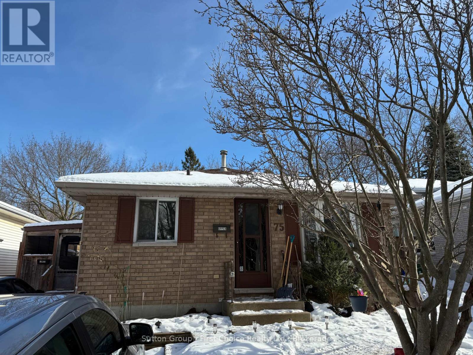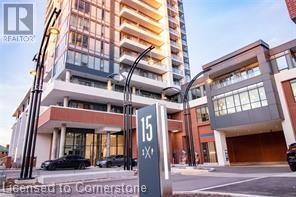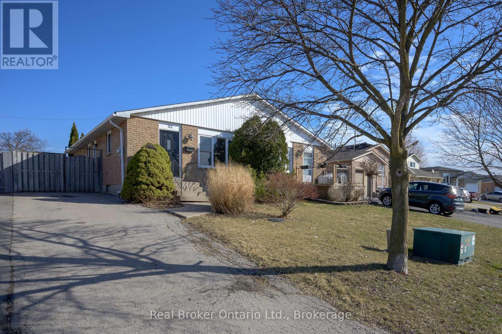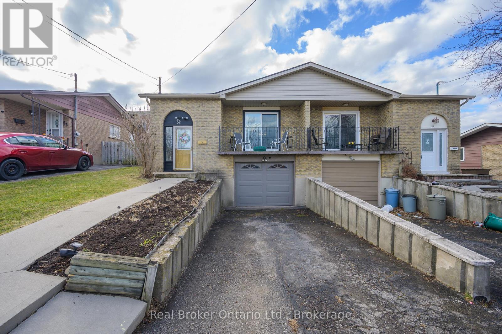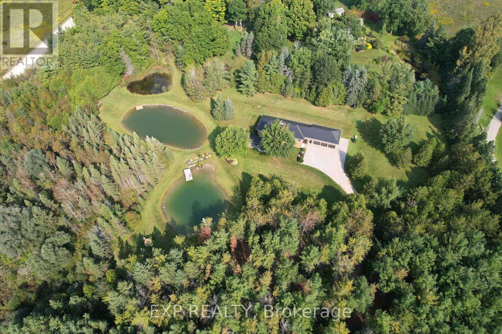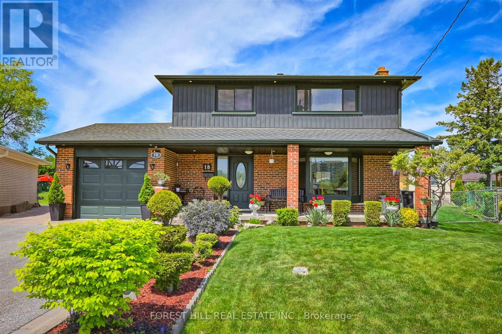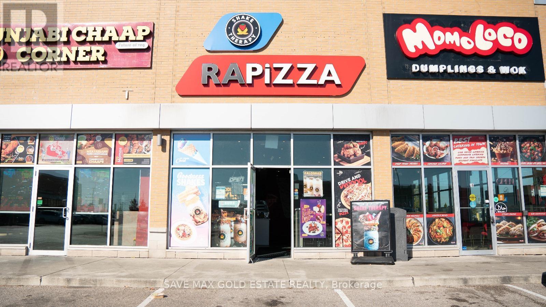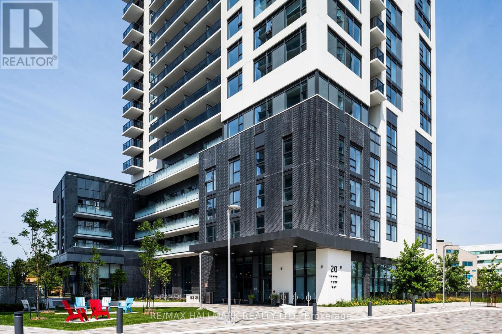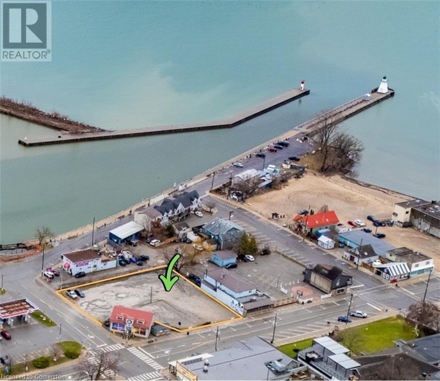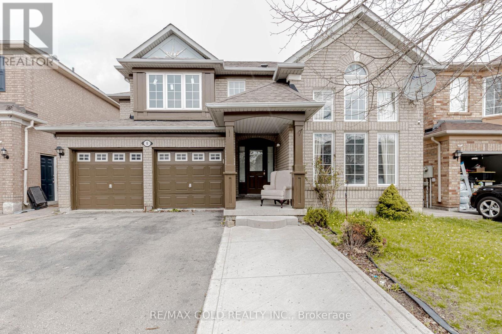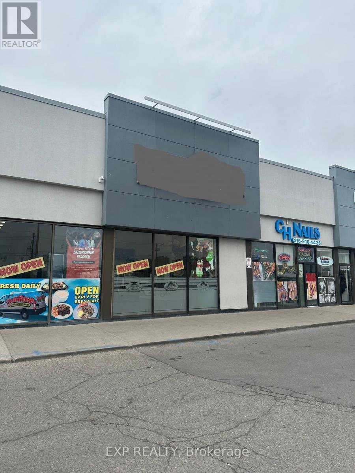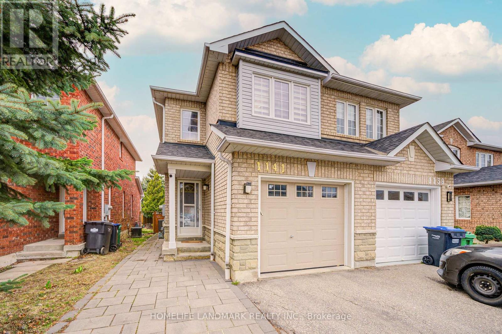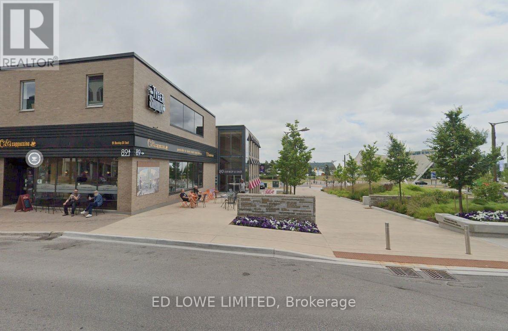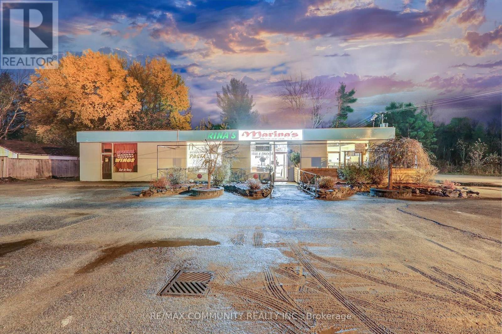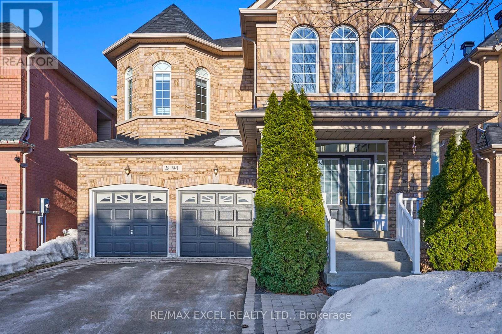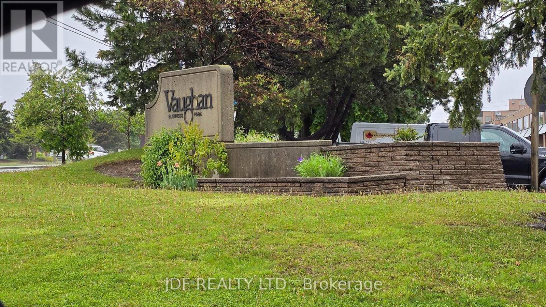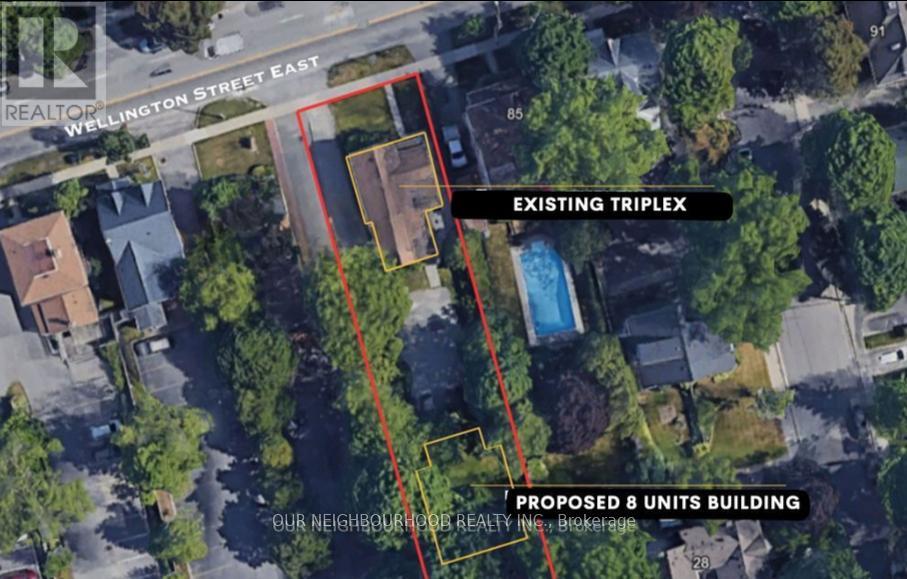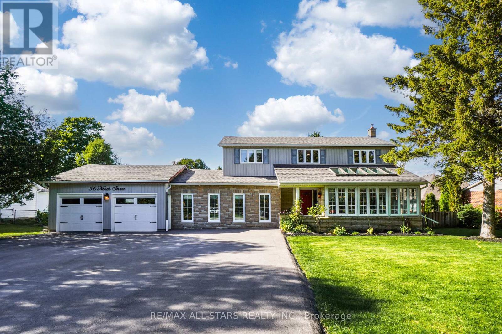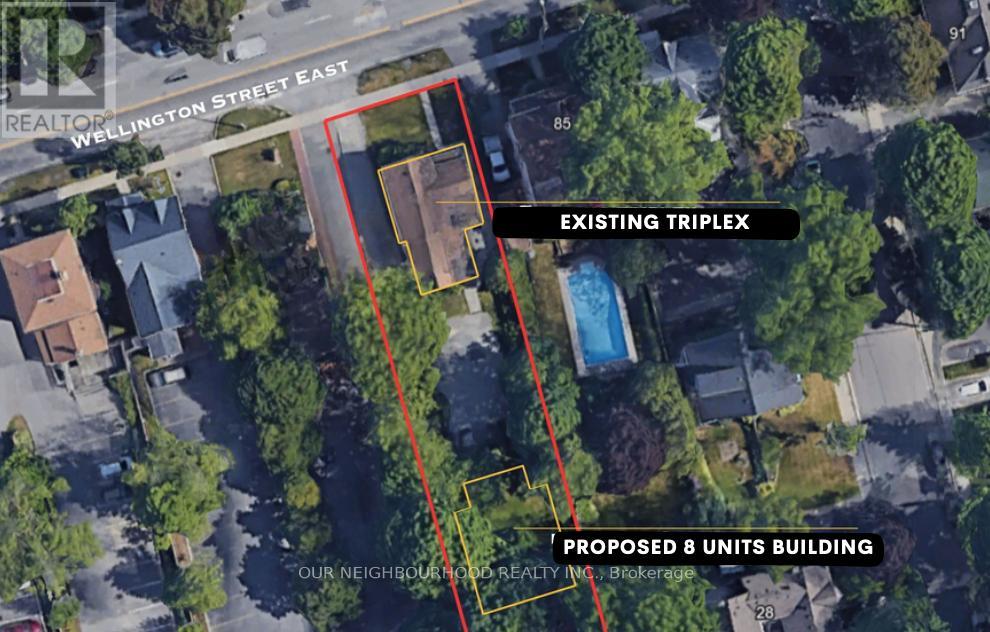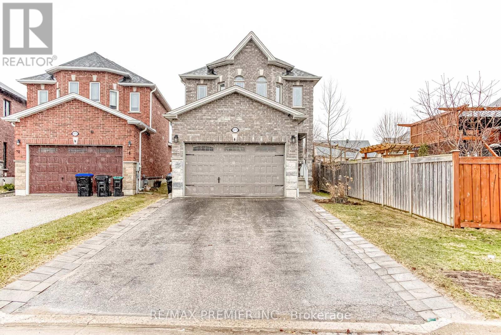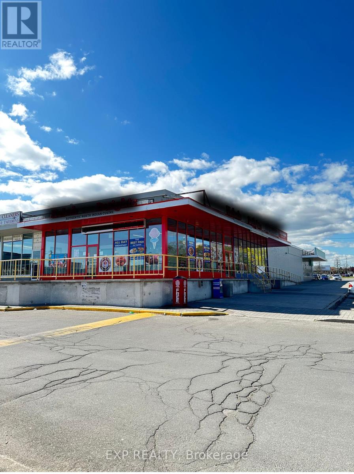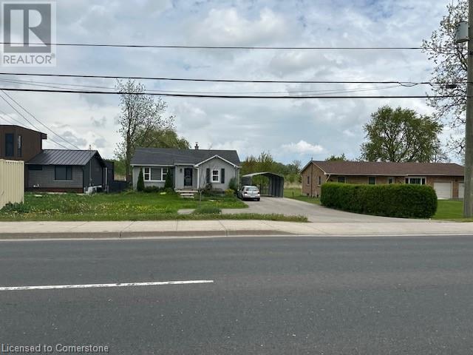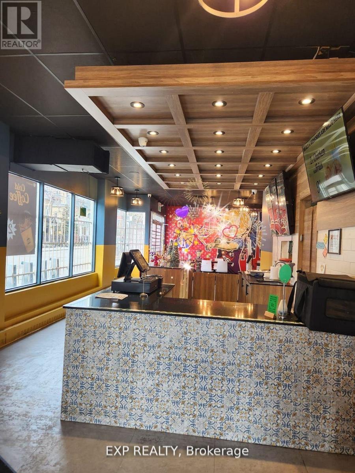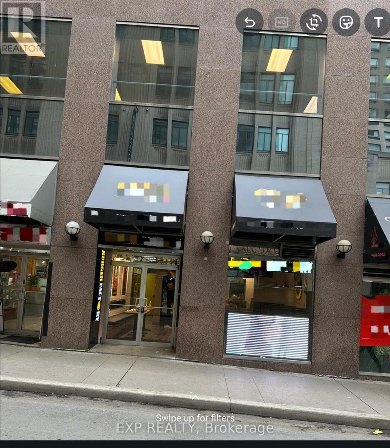90 Mooregate Crescent Unit# 3
Kitchener, Ontario
Welcome to #3-90 Mooregate – Stylish, Spacious & Move-In Ready! This beautifully updated 3-bedroom, 2-bathroom Townhouse offers the perfect blend of modern convenience and comfortable living in a prime central location. Carpet-free living space plus a fully finished basement, this home is ideal for families, professionals, or anyone looking for a turnkey property with plenty of room to grow. Step inside to a bright and inviting main floor featuring a generously sized living room, dining area, and a spacious eat-in kitchen. The kitchen is a chef’s delight with ample prep space, abundant cabinetry, and newer stainless steel appliances (2019). Sliding doors lead to a large deck and fully fenced backyard, perfect for entertaining or enjoying peaceful outdoor moments. The 2nd floor, you’ll find a cozy den or computer nook, a perfect spot for working from home. The primary bedroom boasts a large walk-in closet, while two additional bedrooms down the hall provide flexibility for kids, guests, or hobbies. Additional highlights include: Attached garage with direct entry into the home, Laminate stairs and flooring throughout, Furnace (2014), central air, and owned water softener, Finished basement offering extra living space for a rec room, gym, or storage. Family-friendly location near schools, parks, trails, shopping, and transit. Don't miss your chance to rent this well-maintained, move-in ready Townhouse in a sought-after neighbourhood. (id:59911)
Royal LePage Wolle Realty
75 Cleveland Place
London South, Ontario
Well maintained and located 2 story back-split in South East London. Both investment and primary residential opportunities exist at 75 Cleveland Place. Recent and quality remodelling on both levels. Large and private yard. Quiet and peaceful location. Offers are welcome anytime with 72 business hours irrevocable. ** This is a linked property.** (id:59911)
Sutton Group - First Choice Realty Ltd.
15 Wellington Street South Street Unit# 1105
Kitchener, Ontario
Modern freshly painted, Private balcony and bright with tons of natural light, amazing location in the Kitchener's downtown core, heart of Innovation District, steps from LRT line, Google, Grand River Hospital and only 15 minutes away from both Universities. This 595 square feet floor plan including 65 square foot balcony. Amazing facilities - Premier Lounge area, with bar, gaming table, fully equipped kitchen, 2 lane bowling alley, landscaped terraces with cabana seating and BBQ areas, fitness areas, yoga/pilates studios, swim spa, hot tub, pet spa and more. Located in Kitchener's Innovation District, Station Park is synonymous with sophisticated urban living, offering easy access to downtown, Victoria Park, and the ION light rail. Adjacent to key landmarks like Google's HQ and Grand River Hospital, and just steps from lively shops and dining. The parking spot can be rented for $145 a month. (id:59911)
Keller Williams Edge Realty
3460 Harburn Road
Dysart Et Al, Ontario
A handyman's dream - Haliburton gateway, close to lakes, snowmobile & ATV trails. This 2 bedroom bungalow requires repair, featuring a block foundation & steel roof. Sold As-Is with no warranties, it present an opportunity for renovation. off grid with no well & sewage system status unknown. Ideal retreat surrounded by nature & wildlife with a groomed snowmobile trail. adjacent to your driveway. Vacant & easy to show. (id:59911)
Homelife/miracle Realty Ltd
B-13 - 160 Rochefort Street
Kitchener, Ontario
Welcome to your new home in the vibrant and family-friendly Huron Park community! This beautifully upgraded 3-bedroom, 2-bath end-unit stacked townhouse offers a perfect blend of modern design, natural light, and low-maintenance livingideal for professionals, couples, or small families looking for comfort, style, and convenience. Step inside and enjoy carpet-free living throughout this bright and spacious home. The main level features an open-concept floor plan, designed for both functionality and entertaining. You'will love the sleek, updated kitchen, complete with premium quartz countertops, an oversized island perfect for meal prep or casual dining, and stainless steel appliances that add a polished touch. The dedicated dining area offers plenty of space for family meals or hosting guests, with direct access to a private balconya perfect spot for your morning coffee, evening wine, or a peaceful read. Thanks to its end-unit layout, the home boasts large windows on multiple sides, filling every room with an abundance of natural light and offering a warm, inviting atmosphere. The second level offers three generously sized bedrooms, each with large closets and sun-filled windows. The modern 4-piece bathroom features high-end finishes, including quartz countertops and ample storage. The entire unit has been meticulously maintained and is in pristine condition. Additional features include: One dedicated parking space, Low-maintenance condo lifestyleno need to worry about lawn care or snow removal. Located in one of Kitcheners most popular neighbourhoods, this home is close to schools, parks, trails, shopping, public transit, and quick access to major highwaysperfect for commuters and families alike. This is your chance to lease a move-in ready home in a fantastic community! Book your showing today (id:59911)
RE/MAX Twin City Realty Inc.
65 Thatcher Drive
Guelph, Ontario
Experience contemporary living in this elegantly designed upper-level townhome, offering two private balconies, a covered front porch, and dedicated parking. Spread over two thoughtfully planned levels, this bright and airy residence is finished with high-end touches throughout. The main floor showcases a seamless open-concept layout connecting the living and dining spaces, leading to a private balcony perfect for relaxation. The modern kitchen features a spacious quartz island with an integrated sink, premium stainless steel appliances, a stylish backsplash, and a convenient powder room. In-suite laundry is also located on this level for added ease. Upstairs, soft carpeting guides you to two generously proportioned bedrooms. The primary suite impresses with a walk-in closet, its own balcony, and a 3-piece ensuite featuring a walk-in glass shower and quartz countertops. The second bedroom offers ample space and has access to a 4-piece bathroom. Set in a brand new, up-and-coming neighborhood, residents will enjoy future amenities like a new high school, community BBQ areas, a firepit, and proximity to local parks and schools. This home offers a refined balance of comfort and modern convenience. (id:59911)
Homelife/miracle Realty Ltd
17 Erie Avenue N
Fisherville, Ontario
ATTENTION - all Renovators, Flippers or Investors - check out this unique, interesting & unbelievably priced property located in Fisherville - an engaging, rural rooted Haldimand County hamlet - 40/45 min commute to Hamilton, Brantford & Hwy 403 - 15 mins SW of Cayuga’s amenities - in-route to the beaches of Lake Erie. Former commercial type property is now recognized as full residential boasts 0.28ac incs 75ft of frontage on Erie Street N. extends to 175ft extra deep rear yard enjoying new treated wood perimeter fencing-2024 abutting ball diamond, outdoor arena/covered pavilion & large public playground/park. Incs attractive, solid building enhanced with brick exterior, sided gable ends & metal roof-2017 introducing 3745sf of above grade living area includes tastefully renovated 583sf 2 bedroom upper level apartment unit ftrs open concept, freshly painted kitchen cabinetry & new countertops accented w/new low maintenance flooring continues to west wing 4pc bath & laundry room. Now for the intriguing part - the 3162sf main level which has been completely gutted w/perimeter walls studded, insulated & vapour barrier incs re-built/shored up foundation-2023/24 w/majority of spray foam insulated crawl space & walls. Main floor blank canvas presents 5-6 huge rooms which can be incorporated into 2-3 residential apartment units depending on the choice of design. Extras - 360sf attached garage ftrs insulated, new plywood clad interior walls/ceilings & new metal roof-2024, separate 125 amp hydro services (breakers), 5000 gal water cistern, n/gas furnace, well functioning septic system, concrete driveway - even gas BBQ connection. Price reflects finishing required! Unlimited possibilities for the person with vision! (id:59911)
RE/MAX Escarpment Realty Inc.
82 Lampman Crescent
Thorold, Ontario
This spacious 4-bedroom, 2 full-bath semi-detached bungalow offers approximately 1,500 sqft of finished living space, making it an excellent opportunity for first-time buyers, investors, or families seeking affordable living. Nestled in a quiet Thorold neighbourhood, the home features a large rec room in the basement with plenty of potential to customize, a fully fenced yard, and a handy storage shed. Conveniently located just a short drive to St. Catharines, shopping, and a variety of great amenities, this property combines comfort, value, and location in one attractive package. (id:59911)
Real Broker Ontario Ltd.
52 Green Maple Drive
St. Catharines, Ontario
Welcome to this charming semi-detached raised bungalow in the heart of St. Catharines, nestled in a quiet, family-friendly neighbourhood. This spacious home offers over 1500 finished sqft and features 3 bedrooms, 2 full bathrooms, and multiple living areas, including a versatile bonus room in the finished walkout lower level, perfect for a home office, gym, or playroom. Enjoy the convenience of an attached garage, a fully fenced backyard for kids or pets, and plenty of space for the whole family to relax and unwind. With its functional layout and warm community setting, and affordable price, this is a fantastic opportunity to call St. Catharines home! NOTEABLE UPDATES: Roof (2024), kitchen window and adjacent bedroom window (2022), main level flooring & basement bathroom (2025), breaker panel upgrade + surge protector (2020), electrical surge protector (2025), remote garage door (2020), furnace (2020), updated kitchen cupboards (2025). (id:59911)
Real Broker Ontario Ltd.
426155 25th Sideroad
Mono, Ontario
"Come relax by the pond this weekend?" Is what you can ask your friends all summer long! This beautiful 4+1 bedroom, 3-bathroom bungalow offers the perfect blend of luxury and nature on a serene 6.34-acre lot. Surrounded by mature trees, the property includes two picturesque ponds stocked with fish, providing opportunities for swimming, skating, and fishing. Built in 1997, the 1,999 sq ft main level boasts a spacious family room with vaulted shiplap ceilings, cathedral windows, and a stunning double-sided Ledgerock stone fireplace. The modern white kitchen, updated with quartz countertops and stainless steel appliances, flows into a cozy dining room with walkout access to a large deck, perfect for entertaining. 4 bedrooms on the main floor including a stunning primary suite with walk in closet, 2nd double closet and 3-piece ensuite, plus beautiful oversize windows and walkout to the front deck with views of the ponds & property. Convenience of laundry room on the main floor. The finished basement features a bright living area with above-grade windows, a wood stove, and an additional bedroom and bathroom, plus a walk-up to the 3-car garage & walkout to the front yard, offering in-law suite potential. The brick exterior, composite decking, metal roof and perennial gardens, make this home low maintenance so you can spend your summer enjoying your property instead of maintaining it. Beautiful outdoor pavilion with views of both ponds, outdoor fireplace & entertainment area. Enjoy nearby trails, parks, and the vibrant community of Mono while being just minutes from Orangeville and Shelburne. (id:59911)
Exp Realty
18 Kinnie Court
Toronto, Ontario
Solid 2-Storey Brick Home with Built-in Garage on a Large Pie Shaped Lot! Well Maintained By The Same Family For Over 40 Years. Modern Crisp White Kitchen, Featuring Plenty of Cabinetry, Stainless Steel Appliances, Granite Counters, Tile Backsplash, Under-Cabinet Lighting, and Opens to the Dining Room - Great for Family Meals and Entertaining! Separate Formal Living Room with a Bay Window, Pot Lights and Crown Moulding. The Second Floor Features, Four Well Sized Bedrooms and a 4Pc Bathroom. In the Basement, a Large Open Recreation Room and Second Full Kitchen, as well as a Laundry Room Equipped with a Double Stainless Steel Sink. Manicured Front and Backyard with Large Stone Patio with Gazebo and Garden Shed. A True Family Home On a Quiet Cul De Sac (id:59911)
Forest Hill Real Estate Inc.
27 Morris Court
Brampton, Ontario
ABSOLUTLY STUNNING CUSTOM BUILT 9200 SQ.FT. AS PER DRAWINGS. BUILT ON 2.07 ACRE ESTATE LOT, EXTERIOR STONE AND PRECAST STUCCO. CITY WATER AND SEWER. SPICE KITCHEN WITH B/I STOVE, MICROWAVE, GAS COOKTOP & STAINLESS STEEL REFRIGERATOR. FAMILY SIZE MAIN KITCHEN, FAMILY ROOM WITH OPEN CONCEPT AND OPEN TO ABOVE CEILING, FORMAL DINING ROOM AND LIVING ROOM HAVE WAFFLE CEILINGS. MASTER BEDROOM HAS COFFERED CEILING, POT LIGHTS 14FT. HIGH CEILING, ELECTRIC FIREPLACE, CLOSET ORGANISERS AND W/O TO BALCONY. HIS AND HER WALKIN CLOSET, SOAKER TUB. ON QUIET COURT LOCATION. VERY LONG PAVED DRIVEWAY. VERY LARGE MODERN BILLO STONE INTERLOCKING PATIO. SEPARATE ENTRANCE TO BASEMENT PLUS WALK UP TO THE PATIO. CROWN MOULDINGS THROUGOUT, POT LIGHTS, WAIN SCOTTING, SCARLET O'HARA SEE THROUGH STAIRCASE WITH GLASS RAILINGS. ADVERTISE WITH LISTING BROKERAGE PERMISSION ONLY. (id:59911)
Tri-City Professional Realty Inc.
5101 Dixie Road S
Mississauga, Ontario
Turnkey Multi-Food Franchise Opportunity for Sale. Prime location in a busy, high-traffic plaza. This profitable quick-service restaurant (QSR) model already has over 8 established locations across the GTA. Ideal for an owner-operator ready to get started. Comprehensive training will be provided, and the franchisor is committed to supporting the right candidate. Enjoy low rent and TMI. (id:59911)
Save Max Gold Estate Realty
1405 - 20 Samuel Wood Way
Toronto, Ontario
20 Samuel Wood Offering 2 Month's Free Rent + $500 Signing Bonus W/Move In By May 31. Newer, Light Filled One Bedroom W/Balcony. Timeless Neutral Decor , Quality Fixtures & Finishes, Featuring Stainless Steel Appliances, Quartz Countertops & Vinyl Plank Flooring, Ensuite Laundry. Located In A Transit Oriented Community Steps To Kipling Station, Trendy Shops, Cafés & Restaurants. (id:59911)
RE/MAX Hallmark Realty Ltd.
20 Hatfield Crescent
Toronto, Ontario
Discover the home of your dreams with this charming detached property, offering 3+2bedrooms in a quiet, family-friendly neighborhood in Etobicoke. The open-concept living space seamlessly flows into a bright and spacious kitchen and breakfast area, perfect for both everyday living and entertaining. The brand new in-law suite in the basement provides additional living space or extra income potential!! The large private yard features a gazebo, matured trees and a garden shed, creating your own personal oasis, ideal for family gatherings. As a bonus, the large garage includes a fully powered and insulated guest suite or 'man cave.' Additional upgrades include brand new insulation in attic, freshly painted, pot lights and hardwood flooring throughout. Conveniently located just seconds from major highways, including the 401, 427, and 27. Seconds away to major retailers like Costco and Walmart, schools (including French immersion), parks, and a wide range of other amenities, making it perfect for families and professionals alike. (id:59911)
RE/MAX Gold Realty Inc.
22 Walker Street
Port Dover, Ontario
Prime Investment Opportunity in the Heart of Port Dover, currently operating as a parking lot for the iconic Erie Beach Hotel (Must be sold in conjunction with the Erie Beach Hotel). Unlock the potential of Port Dover’s vibrant downtown with this rare offering: a 0.504-acre parcel of land zoned Central Business District (CBD), This high-visibility, high-traffic property sits just steps from the shores of Lake Erie, nestled in the heart of one of Ontario’s most charming beach towns. A rare chance to acquire a full-service hospitality package with land that enhances operational value and future expansion possibilities. Prime location just one block from the beach and main strip, surrounded by shops, restaurants, and tourist attractions. Ideal for hotel/restaurant expansion, mixed-use development, or continued parking revenue – capitalize on strong seasonal foot traffic and a growing regional tourism market. This is a strategic acquisition for investors seeking a foothold in one of Norfolk County’s most beloved destinations. Whether expanding hospitality offerings, developing retail or mixed-use space, or maximizing parking income. Secure your place in the future of Port Dover. (id:59911)
RE/MAX Erie Shores Realty Inc. Brokerage
6 Wonder Way
Brampton, Ontario
Mattamy Built Home In Beautiful Vales Of Castlemore Area 2500 Square feet House, No Side Walk, Six Car Parking, Interlock Walkway , Cathedral Ceiling, Large Windows, Large Size Rooms Lot Of Upgrading ,New Granite Countertop Ceramic Back Splash, Large Pantry In Kitchen ,Open Concept Family Room With Facelift Fireplace Up to Ceiling With Pot Lights And Bay Window, New Hardwood Flooring In Family And Living Room ,New Paint All Over Main Floor Laundry . (id:59911)
RE/MAX Gold Realty Inc.
36 Lacebark Court
Brampton, Ontario
Beautiful 3 Bedrooms Townhouse Available For Rent From July 15th. Separate Living & Family Area. Kitchen With S/S Appliances. 2nd Floor Features Master Bedroom With W/I Closet & 5Pc Ensuite. Large 2nd Floor Laundry. Private Fenced Yard. Tenant To Pay All Utilities. (id:59911)
Homelife/miracle Realty Ltd
1700 Wilson Avenue
Toronto, Ontario
Lcation Location Location.. All commercial kitchen equipment and appliances included in the purchase price. This high-exposure retail unit is located in a busy plaza with strong walk-in traffic. Flexible layout allows for conversion to any cuisine ideal for Indian, Pakistani, Afghani, Chinese, or other food concepts.Low gross rent of approx /month. Great opportunity for owner-operators or investors looking to step into an established setup with minimal upfront cost. (id:59911)
Exp Realty
1141 Foxglove Place
Mississauga, Ontario
Welcome To This Unparalleled Beautifully Renovated Semi-Detached House. Discover This 3 +1Bedroom, 3.5 Bathroom with Fully Finished Basement Home has Trendy Interior Features, Close to 1500 Sqf, It Characterized by Shiny Marble Statuario Look Porcelain Tile in The Bright Modern Kitchen and Foyer Which Can Access to Garage, Hardwood Flooring and Striking Floating Build-in TV Shelf in The Living Room, Pot Lights and Crown Molding Throughout the Main Floor. Modern Functional Kitchen with High-end SS Appliances, Upgraded Cabinets and Large Quartz Countertop Provides Ample Workspace, Dedicated Storage That Facilitates Efficient and Enjoyable Cooking. The Upgraded Wood Handrails/Wrought Iron Balusters and Staircases Leading to 2nd Floor Which Neutral Color Laminate Flooring Are Thought out. Second Level is Completed with One High Ceiling Bedroom, One Bedroom w/3-Pieces Semi-Ensuite Bathroom and The Spacious Immaculate 4-PiecesEnsuite Primary Bedroom with His & Her Closets. Fully Finished Basement Has a 3-Pieces Ensuite Bedroom Provides Extra Living and Entertaining Space. This Charming Home is Situated at One of The Most Ideal Locations of Mississauga, Close to Heartland Town Centre,5 minutes to Highway 403 and 8 minutes to Highway 401,Braeben Golf Course, Minutes Drives to Square One and More. (id:59911)
Homelife Landmark Realty Inc.
202 - 89 Dunlop Street E
Barrie, Ontario
Nicely finished space in the heart of Downtown Barrie with a great view of the lake! Don't miss out on this opportunity to move your business into this amazing building in the heart of the action! Perfect for any type of business, office, hair salon, spa, medical/dental office. Close to restaurants, banks, shopping, trails, waterfront and parks. The rent for year 2 of lease will be $15/sf plus annual escalations. Up to 1 year rent net free for 5 year lease. (id:59911)
Ed Lowe Limited
209 Dominion Drive
Clearview, Ontario
This updated and distinctive Tudor-style home is move-in ready and offers over 2,100 square feet of finished living space, including a fullyfinished walk-out ground floor. The bright and spacious second-floor main living area features an open-concept layout with a beautifullyrenovated eat-in kitchen and a large living room complete with a cozy fireplace. The primary bedroom is generously sized and includes a fullyrenovated ensuite bathroom. Two additional sizeable bedrooms and a renovated 4-piece bathroom complete the main floor. The finished groundlevel offers a large family room, plenty of storage and utility space, inside access to the garage, and a walkout to the private, fully fencedbackyard. A fantastic opportunity for anyone in need of potential in-law or multi-generational living space. (id:59911)
RE/MAX Hallmark Chay Realty
545 Talbot Street
Tay, Ontario
3 Unit, A 4800 Sqft Free Standing, Well Established and very successful authentic All Day Family Restaurant And Bar Grill,This turn key business is not a franchise, Owners are planning to retire and will provide training to the Buyer to keep the successful tradition going. It has great potential for the right entrepreneur to take it to the next level, by expanding the business hours and implementing online ordering. Well Known Merinos Pizzas Bar And Grill By Everyone In Port McNicoll Area.In A 20000SqFt 2 Lot. New Different Foods Or Business is possible.**EXTRAS** Lease for 2025: $15/sqft net + TMI + HST, plus utilities. Initial training and guidance to make a smooth transition. (id:59911)
RE/MAX Community Realty Inc.
94 Waite Crescent
Whitchurch-Stouffville, Ontario
Welcome To Your Dream Home! Over 3700 Sq Ft of Exquisitely Finished Living Space.The Highly Sought After Waite Cres In Desirable Stouffville, This Turn Key Family Home With Stunning Curb Appeal Is Fieldgates' Built Butler Lake Model With 2579 Sqft & Additional 1223 Sqft Professional Finished Basement. Featuring Upgraded Kitchen, Spacious 4 Bedrooms, Bsmt Rec Room W/3 Pc Bath& Great Backyard. Smooth Ceilings,Potlights, California Shutters & Zebra Blinds ,Open Concept Living/Dining Rm, Sunfilled Family Rm W/Fireplace, Gourmet Kitchen W/Center Island,,Quartz Counters & Backsplash, Breakfast Area Walk-Out To The Good Size Yard - A True Rare Find Where You Can Build Your Desired Oasis!You'll Enjoy Indoor & Outdoor W/This Custom Built Covered Bbq Bar With Seating, Professional Interlock Patio Stretching Across To The Outdoor Stone Fireplace. An Entertainers Dream* 2nd Flr Laundry. Long Driveway Parking No Sidewalk!!and Much More....Just Steps To Great Schools, Parks, Restaurants,Supermarkets, 404/407/Go Train Nearby.,Must See . (id:59911)
RE/MAX Excel Realty Ltd.
15 - 665 Millway Avenue
Vaughan, Ontario
Great Location Frontage & Exposure on Langstaff Rd. Approx. 2,105 Sq.Ft.all ground Floor Space Includes 700 Sq.Ft. Office (reception, 2 private offices, drawing counter area, kitchenette & 1x 2 pc bathroom). Bright Clean Warehouse Space Approx. 1,405 Sq.Ft., Painted Walls & Roof Deck, Large D/I Door, Storage Mezzanine, (racking can be negotiated), 2pc Bathroom Wash Sink. Clean Space. (id:59911)
Jdf Realty Ltd.
81 Wellington Street E
Aurora, Ontario
Prime Investment Opportunity in the Heart of Aurora!Just a 2-minute walk to Aurora GO Station, this income-generating triplex sits on a massive 50.5 x 216.5 ft lot in one of Auroras most sought-after rental zones. The property features 4 bedrooms and 3 bathrooms, offering immediate cash flow while you pursue an exciting development opportunity.Zoned PDS4, this property allows for increased density, with concept drawings already in place to add 8 additional units in the spacious backyard. Located just minutes from Library Square, the Farmers Market, shops, and cafes, this is a commuters dream and a long-term investors goldmine.Already profitable with current rental income from the triplex, this property holds significant upside potential post-development. Whether you're looking to expand your portfolio or secure a high-demand rental in a growing area, this is a rare opportunity you don't want to miss! (id:59911)
Our Neighbourhood Realty Inc.
30 Pollock Avenue
Brock, Ontario
Welcome To This Beautiful 4 Bed 3 Bath Detached Home In Beaverton! This Gorgeous House Features A Huge Living Room Combined With Dining Room Big Enough For Large Family Gatherings, 4 Spacious Bedrooms, 3 Baths. Well Maintained, 9' Ceilings On Main Fl, Gleaming Hardwood On Main Fl. Upgraded Kitchen With Granite Countertop, Stone Backsplash. The Second Floor Offers A Primary Bedroom W/Walk-In Closet & 4pc Ensuite. 2nd, 3rd And 4th Bedrooms Contain Separate Closet. All Bedrooms Are In Good Size. A Massive Unspoiled Basement Space. Minutes To Schools, Park, Beach, Boating Area, Shopping, Golfing, Farms And All Amenities. This Home Is Perfect For Any Family Looking For Comfort And Style. Don't Miss Out On The Opportunity To Make This House Your Dream Home! A Must See!!! (id:59911)
Anjia Realty
56 North Street
Uxbridge, Ontario
Approximately $300,000 in premium upgrades set this home apart, featuring a show-stopping 20' x 20' Muskoka room (2024/25, $75K) with cathedral ceilings, wood walls, skylights, and a gas fireplace. A stunning three-season retreat filled with natural light! The custom-designed 20' x 30' heated, insulated workshop (2023, $120K) is truly one of a kind, built to the highest standards with heat and A/C, skylights, halogen lighting, a 2-pc bathroom, and designer finishes including a transom window and antique door. Perfect for a home-based business, studio, or future suite (buyer to verify). A private main-floor nanny/in-law suite with separate entrance, hardwood floors, stainless steel appliances, gas fireplace, 4-pc bath, in-suite laundry, and a walk-out to a sunny south-facing deck offers ideal space for extended family, guests, or potential income. This beautifully upgraded 5-bed, 5-bath home offers over 3,000 sq. ft. of finished living space with an open-concept eat-in kitchen featuring vaulted ceilings, skylights, large island, and a cozy Franklin gas stove with stone surround. Custom lighting, crown moulding, and wainscoting add charm throughout. Upstairs features four spacious bedrooms including a serene primary suite with a fully renovated 5-piece ensuite. The finished basement offers a bright rec room with above-grade windows and pot lights. Outside, enjoy a fully fenced backyard oasis with an 8' x 19' Swim Spa (2023, $66K), hot tub, gas BBQ hookup, and a solar-lit garden shed ($9K). Additional highlights include a new driveway (2023, $10K), upgraded electrical panel, Generac generator, and an attached 2-car garage with drive-through access and parking for 8. A rare, turn-key opportunity in a sought-after neighbourhood. (id:59911)
RE/MAX All-Stars Realty Inc.
340 - 19 Bellcastle Gate
Whitchurch-Stouffville, Ontario
Stouffville is an exciting growing community offering an escape close to the City. Urban modern Upper unit condo Townhome w/ XL17x19 ft roof top patio, 2 bed 1.5 bath red brick, Private W/I 9.5x5.25ft Locker infront of parking space, surrounded by breathtakingravines, pond, trails, & nature in Stouffville. Step inside the spacious open concept living, dining & kitchen area w/ soaring ceilings, wallto wall Industrial style windows, w/o to a private balcony, HE lam flrs. Full size upgraded U-shaped kitch w/ granite cnters, backsplash,shaker cabinets & loads of cnter space, lrg peninsula that o/l living area. M/f 2pc powder rm. Gorgeous white spindle & wood railingstaircase leads to 2 Queen size bdrms w/ floor to ceiling Industrial style windows, plush carpeting, master w/ walk in closet. 4pc bath w/full size tub & convenient stacked laundry .Up to the entertainers maintenance free outdoor (no cutting grass) roof top patio truly is abeautiful space you will enjoy. (id:59911)
Century 21 Millennium Inc.
81 Wellington Street E
Aurora, Ontario
Prime Investment Opportunity in the Heart of Aurora!Just a 2-minute walk to Aurora GO Station, this income-generating triplex sits on a massive 50.5 x 216.5 ft lot in one of Auroras most sought-after rental zones. The property features 4 bedrooms and 3 bathrooms, offering immediate cash flow while you pursue an exciting development opportunity.Zoned PDS4, this property allows for increased density, with concept drawings already in place to add 8 additional units in the spacious backyard. Located just minutes from Library Square, the Farmers Market, shops, and cafes, this is a commuters dream and a long-term investors goldmine.Already profitable with current rental income from the triplex, this property holds significant upside potential post-development. Whether you're looking to expand your portfolio or secure a high-demand rental in a growing area, this is a rare opportunity you dont want to miss! (id:59911)
Our Neighbourhood Realty Inc.
1878 Lamstone Street
Innisfil, Ontario
Welcome to 1878 Lamstone St in the vibrant heart of Alcona, Innisfil just a 2-minute walk to sandy beaches and the shores of Lake Simcoe where this meticulously maintained, move-in ready 2-storey home showcases premium upgrades throughout, from gleaming hardwood floors and soaring 9 smooth ceilings to oversized windows that fill every space with natural light, a stunning open-concept layout ideal for family living and entertaining, a showstopper modern white kitchen with granite countertops, stainless steel appliances, large pantry, elegant cabinetry, and a stylish subway tile backsplash, flowing seamlessly into the dining and family room, where a custom feature wall with a sleek, modern fireplace sets the mood for cozy nights in; step out through impressive patio doors to your fully fenced, landscaped backyard retreat with lush greenery, a stone patio, and a built-in gas BBQ with stone surround perfect for summer gatherings and al fresco dining; upstairs discover three spacious bedrooms, including a sunlit primary suite offering a walk-in closet and spa-inspired ensuite with glass shower and soaker tub; the finished basement expands your living space with a large recreation room, a 4th bedroom, gym, or office, and a roughed-in 4th bathroom with with its own door ready for your final touches, ample storage, and high-end finishes; enjoy direct garage entry, energy-efficient windows, upgraded light fixtures, pot lights, and fresh paint throughout; set on a quiet, family-friendly street steps from top-rated schools, parks, trails, marina, shopping, restaurants, and year-round recreation, this exceptional home blends luxurious comfort with unbeatable location your new lifestyle by the lake awaits! (id:59911)
RE/MAX Premier Inc.
801 - 1435 Celebration Drive
Pickering, Ontario
Built by Chestnut Hill Developments, Universal City Three offers luxurious urban living in the heart of Pickering. Enjoy high-end amenities such as state-of-the-art fitness center, outdoor pool, outdoor terrace with BBQS, as well as a stylish party room with a full kitchen. This unit features open-concept design, floor-to-ceiling windows, stunning West exposure, with large balcony. Located near prestigious schools, parks, Pickering Town Centre, Pickering GO Station(25 minutes to Union Station) and easy access to HYW 401. With retail and commercial space son-site, this development presents a prime investment opportunity in a rapidly growing neighbourhood. Parking included! (id:59911)
Orion Realty Corporation
508 - 1255 Bayly Street
Pickering, Ontario
San Francisco By The Bay! SF3, One bedroom plus den with parking and locker included, Located on the 5th overlooking pool with a fabulous view! Raised outlet in living room and bracing to attach you TV, Framed mirrored sliders in foyer, Laminate flooring in living, dining, kitchen and den! Upgrade interior doors, Upgrade roller platinum colored blinds in living room. Don't miss this one! (id:59911)
Royal LePage Connect Realty
1804 - 1435 Celebration Drive
Pickering, Ontario
Built by Chestnut Hill Developments, Universal City Three offers luxurious urban living in the heart of Pickering. Enjoy high-end amenities such as state-of-the-art fitness center, outdoor pool, rooftop terrace with BBQS, as well as a stylish party room with a full kitchen. This unit features open-concept design, floor-to-ceiling windows, stunning South East exposure, with wrap around balcony. Located near prestigious schools, parks, Pickering Town Centre, Pickering GO spaces on-site, this development presents a prime investment opportunity in a rapidly growing neighbourhood. Builder offering 2 YR VTB @ 1.99% with 30 YR amortization & 80% LTV. Offer on Builder's APS. Parking & Locker Included! (id:59911)
Orion Realty Corporation
2 - 240 Harwood Avenue S
Ajax, Ontario
Prime Ajax restaurant for sale, fully operational and ready for your brand! This expansive 2,600 sqft restaurant features a large commercial kitchen and seating for over 100 guests - perfect for high-volume service. Unique to this listing are two separate restaurant concepts under one roof, allowing you to operate dual revenue streams or expand your brand portfolio instantly. Low rent and favourable lease terms. Don't miss your chance to step into a turnkey operation in one of Durham Regions busiest communities. (id:59911)
Exp Realty
2nd Floor - 312 College Street
Toronto, Ontario
Students! Great 2 Level, 3 Bedroom apartment at the top of China Town. Perfect for U of T students. College St at Spadina Ave. 3 bedroom with family room or 4 Bedroom. Great location/transit/restaurant/super market/shopping. Walk to U of T. (id:59911)
Forest Hill Real Estate Inc.
911 - 120 Torresdale Avenue
Toronto, Ontario
Live in luxury at 120 Torresdale Avenue! This 2 bedroom, 1 bathroom fully renovated unit boasts 930 sqft of living space plus a great private balcony. The kitchen has full sized brand new appliances, great counter space and lots of storage. The 2 bedrooms are large and both with closet space. Fitness room, BBQ area, Sauna and playground for kids on property! 4 minutes to Public Transit, 2 minutes to G. Ross Lord Park and 2 minutes to Business District. Do not miss your chance to live at this beautiful, family-friendly community. (id:59911)
Homewise Real Estate
907 - 120 Torresdale Avenue
Toronto, Ontario
Live in luxury at 120 Torresdale Avenue! This 3 bedroom, 1 bathroom fully renovated unit boasts 1114 sqft of living space plus a great private balcony. The kitchen has full sized brand new appliances, great counter space and lots of storage. The 3 bedrooms are large and all with closet space. Fitness room, BBQ area, Sauna and playground for kids on property! 4 minutes to Public Transit, 2 minutes to G. Ross Lord Park and 2 minutes to Business District. Do not miss your chance to live at this beautiful, family-friendly community. (id:59911)
Homewise Real Estate
615 - 68 Merton Street
Toronto, Ontario
Gorgeous Boutique Condo Located In Yonge & Davisville Neighbourhood. This 1 + 1 Condo Features 2 Washrooms, Functional Layout W/Soaring 9 Ft. Ceiling, Modern Light Coloured Laminate Flooring Throughout. Quiet And Well-Maintained Bldg. Close To Ttc, Public Trans Walk Score 92. Shopping, Cafes, Restaurants, Entertainment & Ttc At Your Door. (id:59911)
Bay Street Group Inc.
1503 - 300 Antibes Drive
Toronto, Ontario
Live in luxury at 300 Antibes Drive! This bright and airy 2 bedroom fully renovated unit boasts 907 sqft of living space plus a great private balcony. The kitchen has full sized brand new appliances, great counter space and lots of storage. The 3 bedrooms are large and all with closet space. The building is equipped with on-suite laundry, and modern amenities including a gym, pool, BBQ area, children playroom and a sauna! 2 minutes to Public Transit, 1 minute to G. Ross Lord Park, 2 minutes to Business District. Do not miss your chance to live at this beautiful, family-friendly community. (id:59911)
Homewise Real Estate
1461 - 60 Ann O'reilly Road
Toronto, Ontario
Luxury Condo Immaculate, Bright, Clean,Modern Open Concept.9 Ft Ceiling, Good Size Bedrooms. Ensuite Laundry,Open Unobstructed South Facing Balcony With Downtown View. Prime Location @Hwy 404/401 Close To Don Mills Subway, Walk To Fairview Mall. 24Hr Concierge, Gym, Indoor Pool. Sauna, Theatre Room, Conference Room, Billiard .Internet Included. (id:59911)
Homelife Landmark Realty Inc.
904 - 150 Neptune Drive
Toronto, Ontario
Very Spacious 3 Bedroom Unit , Centrally Located In The GTA! Large Sunny Corner Unit In High Demand Building. Modern Gourmet Kitchen W/Quartz Counters. 2 Updated Bathrooms, One With Quartz Counters, The Other With Granite. Large Living/Dining Room Perfect For Entertaining. Exits to 2 Large Balconies, 1 Off Prim Bedroom. Newer Laminate Floors, ensuite laundry Updated Light Fixtures Throughout. (id:59911)
Homelife Integrity Realty Inc.
17 Erie Avenue N
Fisherville, Ontario
ATTENTION - all Renovators, Flippers or Investors - check out this unique, interesting & unbelievably priced property located in Fisherville - an engaging, rural rooted Haldimand County hamlet - 40/45 min commute to Hamilton, Brantford & Hwy 403 - 15 mins SW of Cayuga’s amenities - in-route to the beaches of Lake Erie. Former commercial type property is now recognized as full residential boasts 0.28ac incs 75ft of frontage on Erie Street N. extends to 175ft extra deep rear yard enjoying new treated wood perimeter fencing-2024 abutting ball diamond, outdoor arena/covered pavilion & large public playground/park. Incs attractive, solid building enhanced with brick exterior, sided gable ends & metal roof-2017 introducing 3745sf of above grade living area includes tastefully renovated 583sf 2 bedroom upper level apartment unit ftrs open concept, freshly painted kitchen cabinetry & new countertops accented w/new low maintenance flooring continues to west wing 4pc bath & laundry room. Now for the intriguing part - the 3162sf main level which has been completely gutted w/perimeter walls studded, insulated & vapour barrier incs re-built/shored up foundation-2023/24 w/majority of spray foam insulated crawl space & walls. Main floor blank canvas presents 5-6 huge rooms which can be incorporated into 2-3 residential apartment units depending on the choice of design. Extras - 360sf attached garage ftrs insulated, new plywood clad interior walls/ceilings & new metal roof-2024, separate 125 amp hydro services (breakers), 5000 gal water cistern, n/gas furnace, well functioning septic system, concrete driveway - even gas BBQ connection. Price reflects finishing required! Unlimited possibilities for the person with vision! (id:59911)
RE/MAX Escarpment Realty Inc.
1897 Rymal Road E
Hamilton, Ontario
Prime Development Opportunity on Rymal Road – Assemble 3 Parcels for Maximum Potential! 1893, 1897 & 1899 Rymal Road, Hamilton, Unlock the full potential of this purpose-built apartment site by assembling all three parcels, Frontage: Over 241 feet along Rymal Road, Land Size: Just over 1 acre combined. Zoning: C5 Mixed-Use Zoning approved, allowing for 6 to 12 floors. Unit Potential: Build 200+ units (buyer to confirm with the City of Hamilton. Infrastructure: Road widened with services at the property line. Turnkey Building Option: We can connect you with a CMHC approved builder to streamline your project. Vendor Financing: Vendor may consider a Vendor Take-Back (VTB) Mortgage for qualified buyers. This is a rare chance to acquire a high-visibility development site in a growing area with incredible potential for residential and commercial success. Don’t miss this opportunity to shape the future of Rymal Road (id:59911)
RE/MAX Escarpment Realty Inc.
1902 - 28 Ted Rogers Way
Toronto, Ontario
**Couture By Monarch**Spacious Open Concept**2 Bedroom W/Corner Unit**Bright W/Southeast Exposure** Steps To Subway,Yorkville/Bloor Street Shopping** S/S Kitchen Appliances**Granite Counter Tops**Tons Of Upgrades**Floor To Ceiling Windows W/Sunshine**Great Views Of City & The Lake**Everything At Door**Move-In & Enjoy**Must See! (id:59911)
Aimhome Realty Inc.
268 Dundas Street E
Toronto, Ontario
Location ,location , location, Turnkey restaurant for sale In Toronto, Fully Equipped Kitchen, Recently renovated, Etc, . The Capacity Of 35 Persons with LLBO Low Rent Of approx. 6100 Includes T.M.I. High Walk-In Traffic Can Be Converted Into Any Cuisine. Walkable to Ryerson university Campus Toronto. Patio can be added (id:59911)
Exp Realty
437 Yonge Street
Toronto, Ontario
Prime turn key operation for sale at the major interesection of yonge and college **EXTRAS** All equipments and chattels are included in the price. (id:59911)
Exp Realty
49 & 51 Wineva Avenue
Toronto, Ontario
Beaches Investment Opportunity 7-Unit Multiplex in Prime Location Welcome to 49-51 Wineva Avenue, a multi-residential gem nestled in the heart of The Beaches one of Torontos most desirable and walkable communities. This well-maintained 7-unit apartment building offers a unique opportunity for investors or end-users seeking strong income potential and future value appreciation. Situated on a quiet, tree-lined street just steps from Queen Street East, Woodbine Beach, and the waterfront, this purpose-built multiplex features a mix of spacious 1 and 2-bedroom units, each with excellent layouts and natural light. Tenants enjoy access to a large backyard, on-site laundry, and parking. The building has been consistently maintained with updated mechanicals, a solid brick façade, and separate hydro meters for added efficiency. Whether you're looking to hold and generate stable rental income or redevelop in an area with strong demand and limited supply, this property checks all the boxes. Steps to TTC, shops, cafes, parks, schools, and the lake urban convenience with a true neighbourhood feel. (id:59911)
Sutton Group-Admiral Realty Inc.

