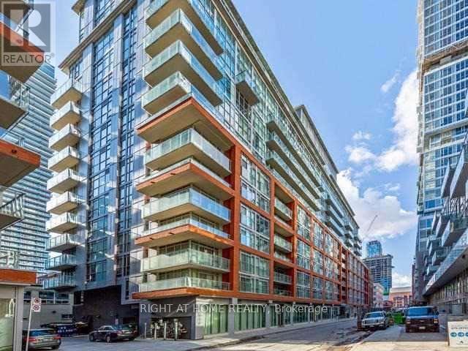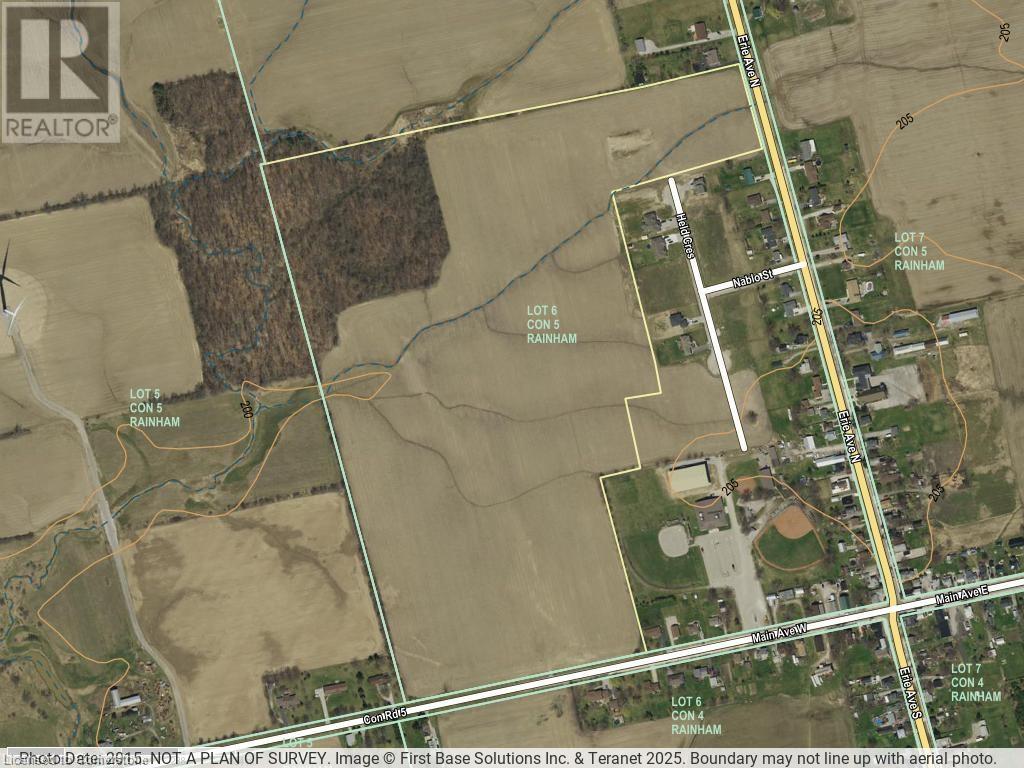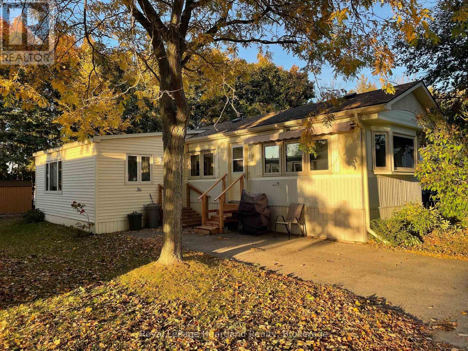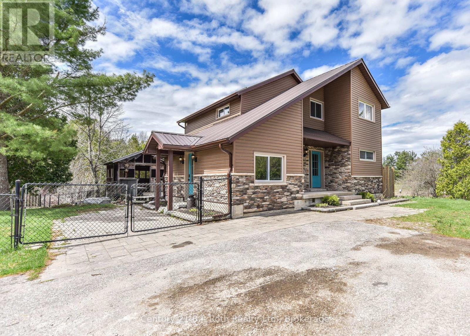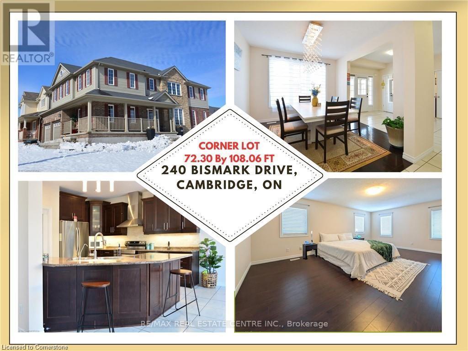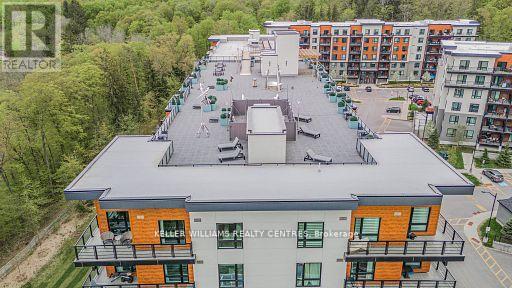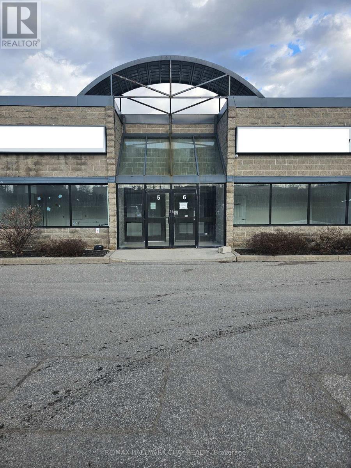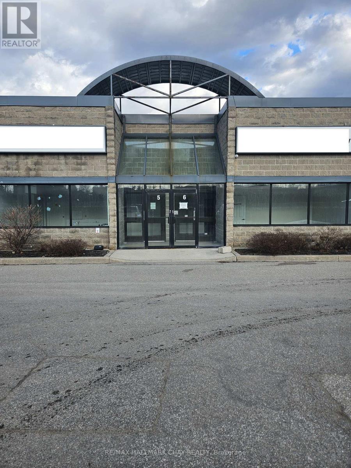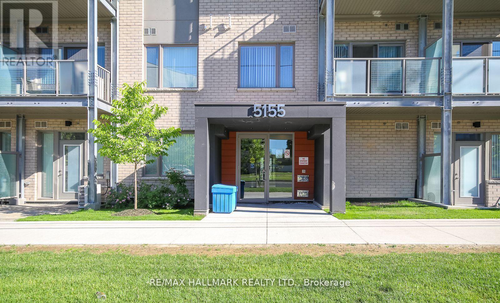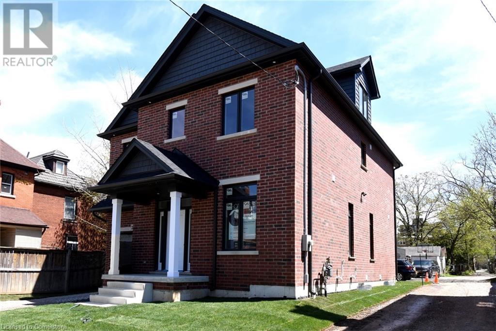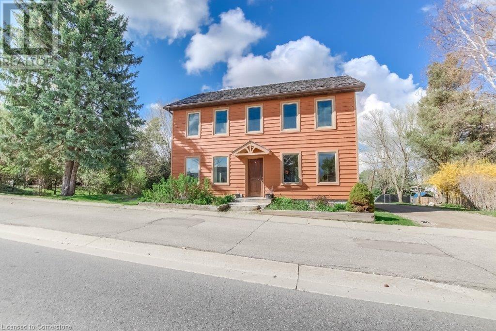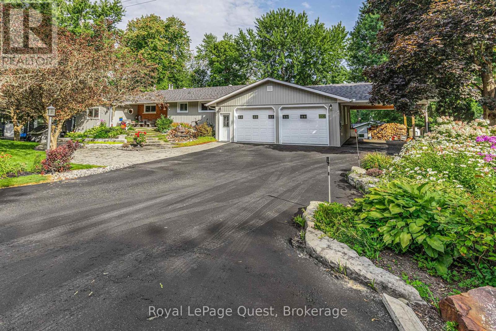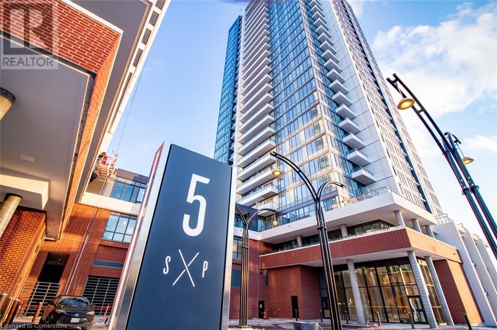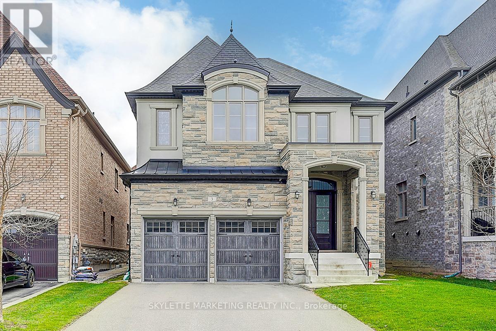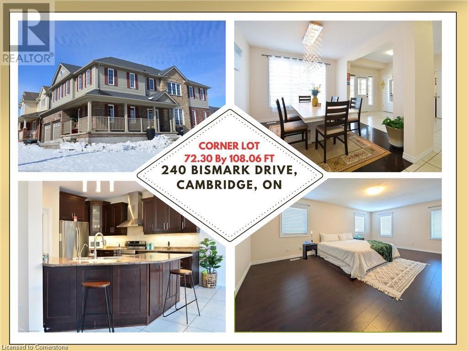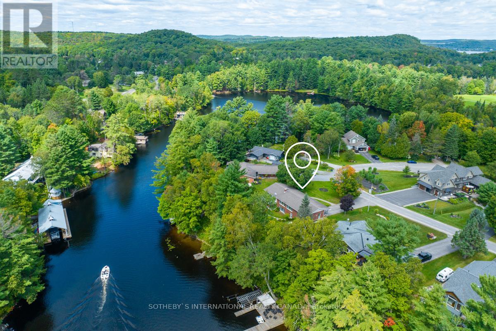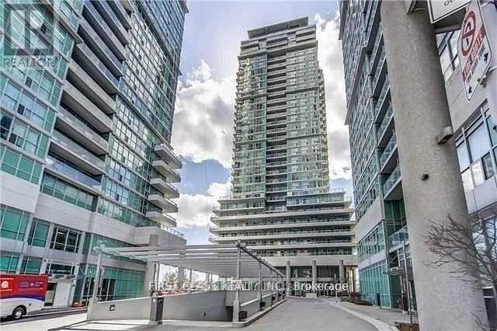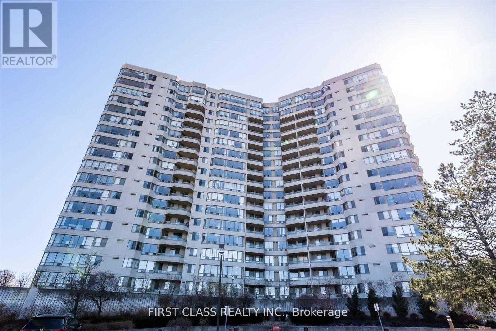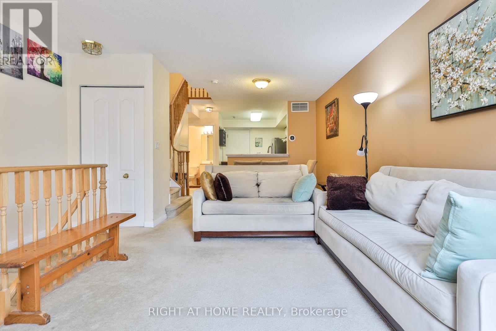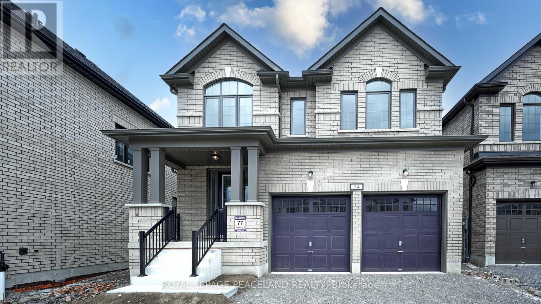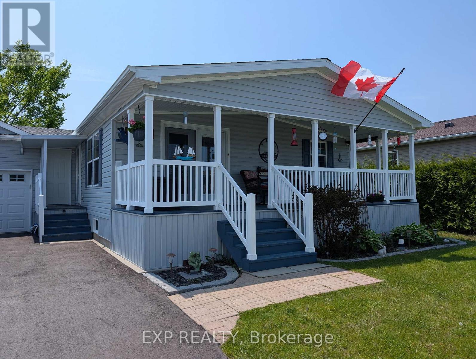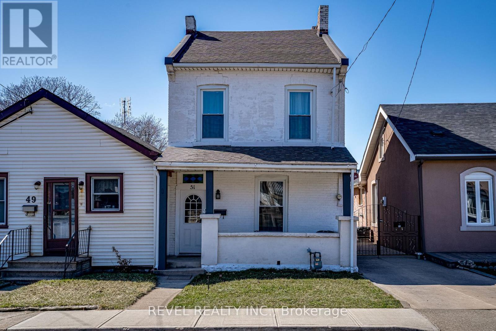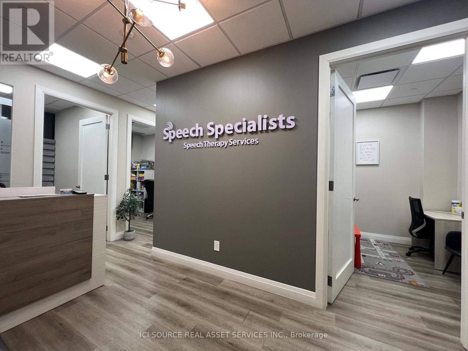701 - 15 Ellerslie Avenue
Toronto, Ontario
Convenient location on Yonge ST, Close to North York Centre, Short Walk to Subway Station, Two Spacious Bedrooms & Full Bath rooms.One Locker Included, Also including high speed internet. (id:59911)
Master's Trust Realty Inc.
29 Shamokin Drive
Toronto, Ontario
Bright, Bold & Beautiful in the Coveted Donalda Club Neighbourhood. Welcome to this spacious and sun-drenched side-split nestled in one of Torontos most desirable communities. Located in the prestigious Donalda Golf Club enclave, this beautifully maintained home offers exceptional space, style, and flexibility for multi-generational living. Enjoy multiple light-filled levels with two walkouts to private, landscaped gardens - perfect for entertaining or quiet relaxation. The main-floor family room features a cozy wood-burning fireplace and double doors opening directly to the outdoors, creating a warm and inviting atmosphere year-round. Tastefully renovated throughout, including a fully equipped lower-level guest suite with its own kitchen, this home is ideal for two families or those who love to host. Pride of ownership is evident in every detail. You'll be proud to call this one home! (id:59911)
Royal LePage Signature Realty
701 - 7 Kenaston Gardens
Toronto, Ontario
Prime location, right next door to the subway station, across from Bayview Village mall, true downtown life surrounded with restaurants/shops, An Intimate Boutique Building Graced With Contemporary Architecture And Indulgent Amenities Including An Elegant Lobby, Beautifully Appointed Party Lounge, Landscaped Outdoor Terrace And More. A Whole Concept Of Luxury LivingWith Sleek, Designer-Inspired Suites And Impeccable Finishes, meticulously kept, quiet unit, recently painted, carpet free.... must see!! (id:59911)
Ipro Realty Ltd.
2808 - 955 Bay Street
Toronto, Ontario
Top prime locationon Bay/Wellesley. Unobstructed west view. Floor to ceiling windows, bright and spacious. $$$ upgrades. Modern kitchen with B/I appliances, granite counter and backsplash. 2 bedrooms + den, very practical layout. Walk to Wellesley subway station, Yorkville shopping, University of Toronto(UT), Toronto Metropolitan University(TMU), restaurants, 24 hours supermarket and financial district. (id:59911)
Century 21 King's Quay Real Estate Inc.
Lph02 - 21 Nelson Street
Toronto, Ontario
Luxurious Two-Story Lower Penthouse With Large Private Balcony In The Heart Of Downtown Toronto. High-End Upgrades Throughout. Floor To Ceiling Windows. South Exposure With Perfect View Of Cn Tower. Rooftop Pool And Lounge Area. Walk To Financial District, Union Station, Restaurants, Theaters & Waterfront. Professionally Designed One Of A Kind Unit Comes With Surround Sound System, Built-In Furniture And Many More Custom Features! Must See! (id:59911)
Right At Home Realty
42 Gotha Street
Quinte West, Ontario
Situated on 1.4 acres in the heart of Quinte West, this industrial property offers 15,721 sq ft of versatile space, perfect for your business needs. The property includes 13,200 sq ft of ground-floor warehouse space with approximately 15 ft clear height, 2 truck-height doors (12x8 & 10x8), and a 14x12 bay door for easy loading and unloading. The ground floor also features 1,075 sq ft of office space, with an additional 1,207 sq ft of office area on the second floor. Positioned at the end of a cul-de-sac, the property provides ample room for truck maneuverability and parking for employees. Located just 1 hour from the GTA, 3 hours from Ottawa, and 3.5 hours from Montreal, this property is ideally positioned in a region experiencing significant growth in population and industry. Don't miss the opportunity to secure this prime industrial space in the thriving Quinte West area! (id:59911)
RE/MAX Quinte Ltd.
405 Concession 5 Road W
Fisherville, Ontario
IMPRESSIVE best describes this amazing acreage (67.86 acres) with zoned opportunity to build your DREAM HOME. Pristine open farmland enhanced by 11 acres of prime mature wooded area, with expansive frontage on both Concession 5 Road (996. 09 feet)and Erie Avenue North (354.14 feet). This parcel of land presents an excellent potential investment opportunity - bordering on the existing Hamlet Boundary, flanked by existing detached homes and adjacent to a newer sub-division of beautiful executive homes on larger lots. Sought after central location just north and west of the friendly hamlet of Fisherville, next to the Community Centre, shops, conveniences and services that this busy small town provides. Just minutes to Lake Erie shores, 30 minutes to Simcoe, 50 minutes to Hamilton, Brantford and 403 Hwy access. This offering has it all! Tranquil, private setting, fence-row free well maintained by cash-crop farmer complete with equipment access from Concession 5 Road. Hydro services at road. Presently zoned Agricultural, this property is a prime potential candidate for rezoning for future Hamlet Boundary Expansion initiatives. This rare gem won't last long - make your intentions known today - LAND is a rare commodity and the opportunity to build in a serene setting is a bonus to be cherished. (id:59911)
RE/MAX Escarpment Realty Inc.
36 Sutton Drive
Ashfield-Colborne-Wawanosh, Ontario
Well kept, affordable home for families or individuals looking to downsize is now being offered for sale at 36 Sutton Dr. in the land leased park known as Huron Haven Village, located just north of the Town of Goderich. The home consists of 3 bedrooms, 1bathroom, a kitchen with upgrades consisting of a new countertop, backsplash, new 7 in 1 stove, new fridge, updated cabinets and eat in dining area. The living room is located at the front of the home and a secondary cozy sitting room with propane fireplace is conveniently located at the back of the home. Exit to the backyard from the sitting room where you will find a private deck with no neighbours behind. Features of this home include new exterior doors, replacement windows throughout with tint on some, central vac, central AC, new electric owned hot water heater, new washer 2021 and dryer 2024. Outside you will find 2 new storage sheds, the roof on the home was replaced approx. 10 years ago, it is vinyl sided and the back of the lot is lined with mature trees for privacy. The community offers an outdoor inground swimming pool and clubhouse. Call your REALTOR today to book a showing. (id:59911)
Royal LePage Heartland Realty
1872 Anderson Line
Severn, Ontario
Country Living Meets Business Opportunity Beautiful Home with a Mechanics Dream Shop Close to the growing Village of Coldwater. Welcome to your ideal blend of country living and business potential! Situated on 1.433 acres, minute to the charming Village of Coldwater, easy access to Orillia and Barrie, at the Hwy 400 N and Hwy 12 W junction.This well-maintained country home offers the peace and privacy of country and features 3 bedrooms and 1 and a half bathrooms, and home office, with a cozy, functional layout designed for comfort and simplicity. Enjoy morning coffee on the private deck or in the hot tub - unwind in the generous backyard, surrounded by open skies and mature trees.What truly sets this property apart is the massive shop, designed and properly zoned for the heavy equipment motor vehicle repair. Boasting high ceilings, reinforced concrete floors, drive-thru oversized doors, and ample power supply, its built to handle big projects. Whether you're working on trucks, tractors, busses or cars, this space is ready to go. Large shop 72 X 36 main building with 4 12 wide by 14 high driver thru doors, a 25,000lb 4-post lift and a 7,000lb 2 post lift, new radiant heat, large compressor and employee lunch room.South Side addition includes a 12 by 30 Tool room, a 12 by 8 Used Oil storage room and a 34 by 12 lean-to with storage container.North Side addition of 72 by 14 includes an additional shop bay with a 10 wide by 12 high door and a length of 46 including a 4500 lb 2-post lift, Utility Room with a back-up generator, and an office/reception area.Whether you're looking to simplify your lifestyle, start a home-based business, or just enjoy more space to work and live, this property delivers. Move in, set up shop, and start living your country dream today! (id:59911)
Century 21 B.j. Roth Realty Ltd.
240 Bismark Drive
Cambridge, Ontario
Welcome to 240 Bismark Drive! The stunning Executive home by Cook Homes, offering 4+1 bedrooms, 4.5 bathrooms, and over 3,400 sq. ft. of luxurious living space above ground, plus a fully finished basement situated on a massive 72 by 108 ft corner lot in West Galt! The modern concept design showcases hardwood and ceramic on main floor that boasts a office, and a great room with soaring windows and a cozy gas fireplace. The spacious kitchen is a chef's dream, featuring a large island, pantry, upgraded cabinetry, high-end stainless-steel appliances, and a stylish backsplash, Main level also have a full dining room and a breakfast area. The fully finished basement is designed for entertainment, complete with a media room with theatre seating, a wet bar, and a spacious bedroom along with a 3rd room that could be 2nd office, children's playroom or library. Step outside to a beautifully landscaped backyard, featuring a massive deck perfect for entertaining family and friends. Located in a great family-friendly crescent, just minutes from top-rated schools, scenic trails, the Grand River, shopping, the Gaslight District, and major highways, this home is a must-see! (id:59911)
RE/MAX Real Estate Centre Inc.
113 - 7035 Rexwood Road
Mississauga, Ontario
End Unit! Stunning 3-Bedroom, 3-Storey Townhouse in a Prime Location! Just minutes to Hwy 427, Woodbine Centre, Humber College, Etobicoke General Hospital & more. Spacious open-concept living and dining area with walk-out to backyard perfect for entertaining! Features a large foyer at the entrance and a luxurious primary bedroom complete with a standing shower and jacuzzi. Steps to all amenities and only a 5-minute walk to Malton GO Station. (id:59911)
RE/MAX Gold Realty Inc.
401 - 306 Essa Road
Barrie, Ontario
Rare Find premium End Unit with spacious 1454 SQFT Condo With 2 deeded parking spot and one Locker in a desirable Gallery Condominiums in Barrie with 11000 SQFT rooftop Patio overlooking Kempenfelt Bay and downtown Barrie, conveniently close to HWY 400 and essential amenities, minutes away from Trails and forested parklands. Interior has lots of upgrades, in-suite Laundry., prime bedroom with an in-suite Bathroom, a beautiful Den with French doors , 9' Ceiling with pot lights, hardwood floors, Quartz Countertop in the kitchen, Crown Moulding, Large private Balcony with enough space for BBQ and patio set. A beautiful lovely place to call home and a must see! **EXTRAS** Crown Moulding, Rounded Walls, Hardwood Floors, California Shutters Through out ,Access to 11000 SQF Rooftop Balcony. (id:59911)
Keller Williams Realty Centres
5 - 90 Saunders Road
Barrie, Ontario
Excellent Industrial Units available in South Barrie, Featuring Highway 400 Visibility. Unit 5 is approx. 3290 Sq Ft. with one 9X7 Dock-Level Loading Door. This Unit can be combined with adjoining Unit 6 for a combined area of approx. 6,598 Sq. Ft. Listing Representative Is A Shareholder In The Landlord Corporation. (id:59911)
RE/MAX Hallmark Chay Realty
6 - 90 Saunders Road
Barrie, Ontario
Excellent Industrial Units available in South Barrie, Featuring Highway 400 Visibility. Unit 6 is approx. 3308 Sq Ft. with one 9X7 Dock-Level Loading Door. This Unit can be combined with adjoining Unit 5 for a combined area of approx. 6,598 Sq. Ft. Listing Representative Is A Shareholder In The Landlord Corporation. (id:59911)
RE/MAX Hallmark Chay Realty
604 Woodlawn Road Unit# B
Guelph, Ontario
This stunning upper end-unit condo, available for lease, is just steps away from Guelph’s extensive trail network and offers scenic views of Brant Park. Surrounded by nature and within walking distance to Guelph Lake, the home also enjoys close proximity to a variety of amenities—providing the perfect blend of outdoor living and urban convenience. Featuring 2 bedrooms, 1.5 bathrooms, and 1,190 square feet of bright, well-lit living space, this beautifully styled condo is move-in ready and waiting for you to call it home. (id:59911)
Exp Realty
305 - 5155 Sheppard Avenue E
Toronto, Ontario
Welcome to 5155 Sheppard, a stunning 2-bedroom, 2-bathroom corner unit located in one of the most desirable neighborhoods in the area. This meticulously maintained, newly built condo by Daniels Corp. in 2020 offers a spacious split-bedroom layout that's perfect for privacy and comfort. The open-concept kitchen features sleek stainless steel appliances, while the bright and airy living/dining area is filled with natural light and offers access to your own private patio. You'll also enjoy the convenience of an en-suite washer/dryer and an included underground parking spot. Building amenities are top-notch, including an outdoor playground, community garden, greenhouse, gym, party room, yoga room, BBQ area, and underground bike storage. With TTC just steps away and close proximity to major grocery stores, the 401, UofT, Centennial College, shopping malls, schools, and Rouge Urban Natural Park, this location has it all. Plus, with the highly anticipated Scarborough Subway Extension just around the corner, you'll have easy access to downtown. Don't miss the chance to call this immaculate condo your home! (id:59911)
RE/MAX Hallmark Realty Ltd.
2863 Whites Road Road
Pickering, Ontario
Brand New, Lived In Bright & Spacious One or Two Bedroom Available For Rent with Own Bashroom. Shared Kitchen, Living Room and Laundry. Luxury Townhome, Practical Layout,Main And Second Floor With Hardwood Floors Through, And Large Windows That Fill The Home With Natural Light. Open Concept And Ultra Efficient Kitchen With Breakfast/Dining Area. Modern Kitchen With Stainless Steel Appliances. Direct Access To Huge Balcony For BBQ. Just Minutes From Hwy 407, Whitevale Golf Club, Seaton Walking Trail, Shops, Restaurants, Close To Hwy 401, Pickering Town Centre, School & GO Station.. **EXTRAS** Rental Fee Coverd All Utilities Including Water, Hydro, Gas, HWT Rental And Internet. (id:59911)
Anjia Realty
1808 - 252 Church Street
Toronto, Ontario
Brand New Studio Condo at the heart of Downtown Toronto. Walk Distance to Dundas Station and Eaton Centre. Right across from Toronto Metropolitan University. Modern Designed kitchen and appliances. Rent includes Bell Internet. Den Comes with Sliding Door closure, Fits a Single Bed Can Use As 2nd Bedroom. Two Washroom Spacious enough for two persons or small family. No pets & No Smoking. (id:59911)
Homelife New World Realty Inc.
279 Hess Street S
Hamilton, Ontario
LOOK at me! The WOW factor! Starting at the Front Door! A stunning Custom New Build, 2-1/2 storey detached home, 3 or 4 bedrooms! Approximately 2870 square feet, (above grade), of fabulous space with all of the extras that you want and that you deserve, multi-generational living is viable with the added benefit of the top to bottom elevator, a wonderful open concept design, 10-foot main floor ceiling height, pot lights, engineered hardwood & ceramics throughout, bright main floor study or office ideal if you work from home. Family room with fireplace, dining room with sliding doors to yard, walk-in Butler pantry with sink all within eyesight of your beautiful kitchen with your island! 3-1/2 bathrooms, primary bedroom features, walk-closet, a second closet and a huge 5-piece ensuite, spacious second floor laundry with sink for the delicates. The upper level can be creative studio space with a walk-in closet and 4-piece ensuite or the 4th bedroom as a junior suite and a great guest room! Features 200-amp service, single car oversize garage with roughed in electrical vehicle car charger and inside entry to the mudroom. Full unfinished lower level with a separate entrance and a walk up to the back yard, cantina/cold room. Located in the desirable Southwest Hamilton location and standing proudly in the Durand South Neighborhood. This is a new build property, started in 2024 and will be completed in 2025. All measurements and dimensions are approximate only, plans and room dimensions may vary, taxes have not been set, taxes based upon older previous assessment value, taxes & assessment value are subject to change. Please view the virtual tour. There is still time for you to choose your colors, flooring & cabinets! (id:59911)
Royal LePage State Realty
3697 Lobsinger Line
St. Clements, Ontario
Well finished completely renovated home in St. Clements on 1.6 acres. New plumbing, new wiring, new heating and in floor heating. Open concept layout with granite countertops, cherry wood cabinets, stained doors and trim throughout, main floor laundry, 1.5 baths. Slider from kitchen to large private covered deck, European flip windows throughout. Three spacious bedrooms with 5 piece bath with separate washer and jetted soaker tub. Walkout from second floor to huge open deck with a grand view of the lot that is 440 feet deep. Spray foam insulation, all heated floors. Outside has hand split cedar shakes and BC cedar siding. There is a 2 ear old ICF built shop 40 by 60 feet with 16 foot ceiling and 2 14 foot doors with power openers. Fully finished the shop is insulated with in floor gas water heating. There is a 2 piece washroom as well. The REAL VALUE here is the 158 by 440 foot lot right in St. Clements. Live in the house and run your business from the shop or possible move the house back and separate into 2 large estate lots. Each lot can have 2 residential buildings with a total of 3 homes per lot. Municipal water is at the street and the well is off to the right of the property. This is a beautiful sloping property with lots of potential for you to build your dream home as well. Close to schools, shopping, churches, arena, and community center plus the St. Jacobs farmers market. (id:59911)
Century 21 Heritage House Ltd.
2505 Norton Road
Severn, Ontario
Is This Your Waterfront Home? 5 Reasons This Waterfront Is a Must See: 1. Indulge in unparalleled waterfront luxury with this stunning 4-season home, featuring 144' of pristine shoreline along the Severn River. With direct access to the renowned Trent-Severn Waterway, this property offers endless boating opportunities right from your doorstep. Imagine stepping outside your door and onto your boat, ready to explore tranquil water sand scenic routes at your leisure. 2. This exceptional home boasts 4 inviting bedrooms and 3 elegantly designed bathrooms (2 with heated floors), each tailored for ultimate comfort and relaxation. The in-law suite, with its private entrance from the extended heated garage (with an additional carport), presents incredible potential for rental income or serves as the perfect retreat for multigenerational living. Every detail harmonizes elegance with functionality, promising a delightful living experience. 3. From the walkout basement, discover an immaculate landscaped backyard that leads to a beautiful extended deck, inviting you to unwind and take in the serene surroundings. This outdoor space is ideal for family gatherings, summer barbecues, or simply relaxing while enjoying breathtaking views. 4. Enhancing your waterfront lifestyle is a spacious 20' x 40' boathouse, perfect for storing your watercraft. Located on a peaceful dead-end cul-de-sac, this home provides unmatched privacy, tranquility, and natural beauty. The serene setting offers a private oasis where you can escape the everyday hustle and bustle. 5.Conveniently situated just 90 minutes from the GTA, this property strikes the perfect balance between secluded serenity and accessibility. Experience the magic of waterfront living in your private sanctuary, where every detail is crafted for comfort, luxury, and a profound connection to nature. This isn't just a home; it's a lifestyle waiting to be embraced. ADDITIONALLY: Ask listing agent for the list of recent updates. (id:59911)
Royal LePage Quest
332 Duncombe Road
Waterford, Ontario
Great Bungalow on Corner Lot: Located in the desired YIN subdivision, this 5 bedroom, 3 bath home is perfect for the family. At 9,332 sq ft, this fully landscaped and fenced lot has the ability for RV parking or a future swimming pool. This home starts with a large family room with vaulted ceilings, dining room that flows to a large kitchen with stainless appliances, large island and pantry, with direct access to a large covered deck with gas BBQ connections. Up enjoys 2 bedrooms and a full bath. Down has 3 bedrooms, 2 additional baths and a massive family / recreation room. Down also enjoys a second full kitchen for the growing family. Bonuses are: pot lights, gas fireplace, central A/C, double attached garage with man door. Private well to water the lawn and wash vehicles. The long driveway will accommodate 4 vehicles. New roof in 2020. Call to view. (id:59911)
RE/MAX Erie Shores Realty Inc. Brokerage
171 County Road 29 Road
Prince Edward County, Ontario
Seize the opportunity to own this versatile commercial property located at 171 Mill Street, Consecon, in the heart of beautiful Prince Edward County. This prime property is currently operating as a cozy cafe, drawing in locals and tourists alike with its charm and welcoming atmosphere. The 800 square foot building, situated on a spacious lot with local commercial zoning, offers endless possibilities for your next business venture. The property also boasts a generous parking area, ensuring convenience for your customers and setting the stage for high traffic and easy accessibility. One of the standout features of this property is its potential for expansion. The ample outdoor space provides a perfect setting for outdoor seating, creating an ideal spot for guests to relax and enjoy the picturesque surroundings of Prince Edward County. Additionally, there is an exciting opportunity to redevelop the property, add mixed commercial uses and expand the opportunity. Prince Edward County is renowned for its vibrant community, beautiful landscapes, and thriving tourism industry. Owning a property in this sought-after location means tapping into a market of both locals and visitors who are drawn to the area's unique charm and attractions. Come and see it today, and you too can call the County Home. (id:59911)
Keller Williams Energy Real Estate
251 Northfield Drive E Unit# 505
Waterloo, Ontario
Introducing a stylish and modern 1-bedroom, 1-bathroom condo with in-suite laundry, ideal for first-time homeowners or savvy investors looking for strong rental potential. This unit is conveniently located with easy access to transit, just minutes from Conestoga Mall, a wide range of shopping amenities, and only a 10-minute drive to the University of Waterloo and Wilfrid Laurier University. Quick access to the expressway adds to the property's unbeatable location. Inside, you'll find tasteful finishes including durable vinyl flooring, a sleek tile backsplash, quartz countertops, and all appliances included for a move-in ready experience. The building offers a fantastic array of amenities, including a gym, event and party room, co-working space with desks, secure bike storage, a rooftop terrace with outdoor furniture and BBQs, a courtyard with a fire pit and hot tub, and even a pet wash station—everything you need for comfort, convenience, and lifestyle. (id:59911)
RE/MAX Twin City Realty Inc.
5 Wellington Street S Unit# 1006
Kitchener, Ontario
Ready for occupancy July 1st, 2025. Come check out this perfectly appointed 750 square foot unit with it's own private balcony at the highly regarded Station Park Union Towers. The spacious floor plan offers 2 beds and 2 baths with ensuite and an open concert layout. This corner unit faces north west and is loaded with windows allowing tons of natural light to flow in. The interior features quartz countertops, tiled backsplash, and stainless steel appliances. Centrally located in the Innovation District, Station Park is home to some of the most unique amenities known to a local development. Amenities include: Two-lane Bowling Alley with lounge, Premier Lounge Area with Bar, Pool Table and Foosball, Private Hydropool Swim Spa & Hot Tub, Fitness Area with Gym Equipment, Yoga/Pilates Studio & Peloton Studio , Dog Washing Station / Pet Spa, Landscaped Outdoor Terrace with Cabana Seating and BBQ’s, Concierge Desk for Resident Support, Private bookable Dining Room with Kitchen Appliances, Dining Table and Lounge Chairs, Snaile Mail: A Smart Parcel Locker System for secure parcel and food delivery service. And many other indoor/outdoor amenities planned for the future such as an outdoor skating rink and ground floor restaurants. Parking can be obtained for lease in the underground garage depending on availability or surface parking at Bramm St. Yards. (id:59911)
Condo Culture
3 Lavender Valley Drive
King, Ontario
Amazing "The Castles of King'' Community! Most Desirable Neighborhood. Trails, Parks, Top Ranking Public, And Private School, Walking Distance to Grocery Store, Amenities; Minute To Hwy 404 & 400, Go Station; 3520 Sq Ft W/4-Bedrooms & 3.5 Baths, No sidewalk. Office On Main; Second Floor Laundry Room With Storage makes an Ideal Feature For Added Convenience; 100K Upgrades Include Custom build Kitchen, extend service area with coffee moding and extra window bring more light, Pot Lights, S/S Sub-Zero, Wolf Appliances - Fridge, Stove, D/W, W/D, Build In Microwave, and Beverage, 10' Coffered Ceiling In Diving room, Living room, Family room and, Kitchen . Eat-In Kitchen Space W Beautiful Views & W/O thru Doors To Fully Fenced Backyard & Gazebo for Outdoor Adventure; primary bedroom with an abundance of natural light from south side, an updated unsuited bathroom with double sinks and a seamless glass shower; W/I Closet with Organizers. Dont Miss Out This beautiful house !! (id:59911)
Skylette Marketing Realty Inc.
527 Avalon Lane
Simcoe, Ontario
Don't miss this opportunity to own a piece of paradise in a private enclave along Lake Erie near Port Dover. Imagine strolling down a winding lane through picturesque fields and towering trees, leading you to a serene lot with breathtaking views of the lake. This location is a true gem, offering easy access to the beach and backing onto a mature Carolinian forest. If you're a qualified buyer, you'll have access to reports and studied conducted by the seller when they received their permits to build. Plus, you can easily bike to nearby wineries or explore the charming town of Port Dover, where you'll find beachfront restaurants and shops. For more details, feel free to reach out to our listing salesperson. (id:59911)
Royal LePage State Realty
235 Loch Erne Road
Mcdougall, Ontario
Welcome to your dream getaway! This custom-built log home on Vowel Lake offers over 2200sq.f of Living Spece and features 188 feet of easy-access shoreline with breathtakingviews of serene Crown Land. Located on a maintained municipal road foryear-round accessibility, it ensures easy winter visits.Inside, enjoy a spacious great room with vaulted ceilings and a cozydouble-sided fireplace, complemented by warm wide plank pine floors.The main floor boasts a luxurious principal bedroom with a 4-pieceensuite, while kids will adore the charming loft bedroom.Relax in the beautiful 4-season sunroom offering panoramic lake viewsor step out to the sun-soaked, south-facing decks. The fully finishedwalkout lower level enhances your experience with a private suite,family room, and den, ideal for guests.Catch unforgettable western sunsets from the expansive decks or unwindin the lakeside bunkie and sauna. The property also features areliable water source from a well, equipped with a water treatmentsystem, a Generac inline backup power system for peace of mind, andfast-speed Starlink Internet to keep you connected. With smart Wi-Fithermostats, ample parking for recreational toys, and beautifullylandscaped grounds, this property is a true lakeside haven.Just 20 minutes from Parry Sound and easily accessible from the GTA,this one-of-a-kind Northern log lake house on Vowel Lake is the idealescape you've been dreaming of! (id:59911)
Right At Home Realty
240 Bismark Drive
Cambridge, Ontario
Welcome to 240 Bismark Drive! The stunning Executive home by Cook Homes, offering 4+1 bedrooms, 4.5 bathrooms, and over 3,400 sq. ft. of luxurious living space above ground, plus a fully finished basement situated on a massive 72 by 108 ft corner lot in West Galt! The modern concept design showcases hardwood and ceramic on main floor that boasts a office, and a great room with soaring windows and a cozy gas fireplace. The spacious kitchen is a chef’s dream, featuring a large island, pantry, upgraded cabinetry, high-end stainless-steel appliances, and a stylish backsplash, Main level also have a full dining room and a breakfast area. The fully finished basement is designed for entertainment, complete with a media room with theatre seating, a wet bar, and a spacious bedroom along with a 3rd room that could be 2nd office, children's playroom or library. Step outside to a beautifully landscaped backyard, featuring a massive deck—perfect for entertaining family and friends. Located in a great family-friendly crescent, just minutes from top-rated schools, scenic trails, the Grand River, shopping, the Gaslight District, and major highways, this home is a must-see! (id:59911)
RE/MAX Real Estate Centre Inc. Brokerage-3
RE/MAX Real Estate Centre Inc.
225 Harvard Place Unit# 1205
Waterloo, Ontario
Welcome to 225 Harvard Place—your next home awaits! This bright and updated 1-bedroom, 3-piece bath condo is perfect for renters seeking comfort and convenience. The unit is move-in ready and comes with one underground parking space and all utilities included in the rent for stress-free living. Enjoy on-site laundry facilities and a variety of building amenities available for tenant use. Located just minutes from Hwy 401 & 7/8, public transit, shopping, restaurants, parks, and scenic trails—everything you need is right outside your door! (id:59911)
Housesigma Inc.
312 Erb Street W Unit# 503
Waterloo, Ontario
Live where modern meets meaningful at 312 Erb Street, located in Moda, a boutique-style condo building in the heart of Kitchener-Waterloo—one of Canada’s fastest-growing and most dynamic regions. Whether you’re drawn by the booming tech corridor, the vibrant arts and culture scene, or the walkable charm of historic uptowns, life at Moda puts you right in the middle of it all. This bright, upgraded 564 sq.ft. one-bedroom unit is thoughtfully designed for comfort and style. It features brand-new stainless steel appliances, in-suite stackable laundry, a private balcony walkout from the living area, and a quiet residential-facing view for added peace. Underground parking is included, so you can skip the winter scraping and enjoy added convenience year-round. Moda’s clean, modern aesthetic blends simplicity with warmth, offering a boutique condo experience that feels personal and connected. Common spaces like the co-working lounge and party room are designed as natural extensions of your home—perfect for working remotely, entertaining friends, or simply unwinding. Ideally suited for tech professionals, university faculty or students, or anyone looking for a vibrant, low-maintenance lifestyle just minutes from Uptown Waterloo. You’ll be steps away from boutique shopping, trendy restaurants, parks, and both major universities. With easy access to the LRT, bus routes, and nearby highways, commuting is seamless no matter where your day takes you. Building amenities include a stylish party lounge, co-working space, pet washing station, bike repair room, visitor parking, and a smart resident mobile app. Heat and internet are included in the rent. Tenant is responsible for hydro and water. Photos are from when unit is vacant & some photos are virtually staged. (id:59911)
Condo Culture Inc. - Brokerage 2
258 Shoreview Drive
Welland, Ontario
Waterfront Elegance | Custom, Country Glen Homes, Bungalow with Walk-Out & Spectacular Canal Views.Experience refined living in this gorgeous custom designed bungalow, perfectly positioned to capture panoramic views of the Welland Canal. Thoughtfully designed for both comfort & sophistication, this home invites you to embrace a relaxed, elevated lifestyle with every detail meticulously crafted. Step inside this bright, open-concept interior, where oversized windows flood the home with natural light & elegant 24x24 premium tile & rich hardwood flooring create a seamless flow throughout all levels. Enjoy indoor-outdoor living at its finest: a covered, builder-engineered upper deck features potlights and glass panel railings, making it the ideal spot to sip morning coffee or unwind with a glass of wine as ships gently pass by. Fully finished walk-out opens to a private, patio, perfect for entertaining or creating a self-contained in-law suite or luxurious guest retreat. Both the main and lower kitchens are appointed with quartz countertops, tile backsplashes, breakfast bars, and spacious islands. The primary suite is a private oasis, featuring: A spa-inspired ensuite with an oversized glass shower, soaker tub, and double quartz vanity. The luxury continues in the lower-level bathroom, boasting a curbless glass shower, double quartz vanity, and designer tile selections. Additional upscale features include: Coffered ceiling in the dining room, transom windows and upgraded trim/casings, potlights throughout. The main floor laundry room has built-in cabinetry & a quartz folding counter, large enough for side-by-side machines. Landscaped with exposed aggregate drive, patio & side yard access. Nestled in a prestigious canal-side community, this home offers convenient access to the 406, local shopping, and all amenities. For those with an active lifestyle, the Niagara Region provides endless options from championship golf courses to scenic trails, cycling paths, & parks. (id:59911)
Stonemill Realty Inc.
443 By-Lock Acres Road
Huntsville, Ontario
Discover your dream Muskoka River waterfront Year around home, just minutes from town by car or boat! This charming 3+1 bedroom bungalow on a quiet, dead-end street is a gem. The bright living room features a cozy gas fireplace, and a spacious sunroom offers breathtaking river views. Step onto the Riverside Deck for sun-soaked relaxation. The lower level boasts a fourth bedroom and a large recreation room, leading to your private riverfront yard. Your dock is the gateway to boating adventures or a refreshing river swim. Enjoy access to four lakes and over 40 miles of boating, with the added perk of cruising to town for shopping, dining, and entertainment. Embrace the Muskoka lifestyle your tranquil oasis and riverside haven await! (id:59911)
Sotheby's International Realty Canada
708 - 1420 Dupont Street
Toronto, Ontario
Bright and spacious 1+1 unit with an innovative layout that efficiently functions as a 2-bedroom! The open-concept living and kitchen area is filled with natural light and walks out to a west-facing balcony perfect for enjoying sunset views. The primary bedroom features a large window and a generous closet, while the enclosed den functions perfectly as a second bedroom or home office. This thoughtfully maintained unit includes two full bathrooms, a double closet in the foyer, in-suite laundry, and *new laminate flooring installed in February 2025. Custom *upgraded blinds add a modern touch and extra privacy. Located in a well-managed building offering amenities such as a gym, party room, rooftop deck, and ample visitor parking. Budget-friendly condo fees make this an excellent choice for first-time buyers or investors. Conveniently located in the vibrant Dupont & Lansdowne, steps to Food Basics and Shoppers Drug Mart, both right beside the building. Enjoy quick access to TTC transit, parks, local cafes, restaurants, and a short commute to The Junction, Bloor West, and downtown Toronto. Parking may be available for rent at approximately $150$-170/month. Don't miss this opportunity to own in a growing, community-focused neighborhood that blends urban living with convenience and charm! (id:59911)
Right At Home Realty
29 Trudelle Crescent
Brampton, Ontario
Introducing a captivating corner unit. 2-storey semi-detached residence bathed in natural light, located in the desirable Fletchers Creek neighborhood of Brampton. This inviting home boasts ample parking space for three cars along with a convenient garage, ensuring both convenience and practicality. Step inside to discover a thoughtfully designed layout featuring four generously sized bedrooms on the upper level, providing plenty of space for the whole family. The main floor offers separate living and family rooms, providing flexibility for both relaxation and entertainment needs. With a total of four bathrooms, including two recently renovated washrooms upstairs and on the main floor, this home combines style with functionality seamlessly. Hardwood floors, pot lights, and zebra blinds add a touch of elegance and modernity to the space. Outside, a concrete pad in the backyard and a concrete sidewalk along the house enhance the outdoor living experience. There's even space available for a vegetable garden, perfect for those with a green thumb. Situated in the heart of Fletchers Creek, residents enjoy proximity to a wealth of amenities including schools, plazas, banks, grocery stores, and much more. Whether you're looking for convenience, comfort, or potential, this home offers it all, making it an irresistible choice for discerning renters seeking a place to call home. Don't miss out on the opportunity to make this your own! (id:59911)
Dwelly Realty Inc.
66 Jolana Crescent
Halton Hills, Ontario
Welcome to 2622 sq. ft. of thoughtfully designed living space in one of Georgetowns most sought-after neighbourhoods. Built by Fernbrook, this detached, double-car garage home is one of the largest models built offering the kind of space, comfort, and versatility thats hard to come by. Inside, the main level features a bright and open layout, and a great room with a gas fireplace that naturally becomes the heart of the home. The kitchen is both stylish and functional, with an extended quartz island perfect for casual meals, hosting, or helping with homework while dinner simmers.Upstairs, you'll find four generously sized bedrooms, including a spacious primary suite behind double doors, with dual closets and a 5-piece ensuite that includes a jacuzzi tub for end-of-day unwinding. The laundry room is conveniently located on the second floor and includes a floor drain for added peace of mind.One of this homes most distinctive features is the media room, set on its own level, with elevated ceilings and a double door walkout to a private balcony. Whether it's your morning coffee, evening wind-down, or a space for movie nights or creative pursuits, this room adapts to your lifestyle.Built with connectivity in mind, the media room and all upper bedrooms are equipped with outlets specifically for Cat 6 HDMI and electrical. Additional upgrades include composite steps in the backyard, an owned hot water tank, and an owned water softener.Just minutes away, you'll find Georgetowns charming downtown where local shops, markets, and cafés meet historic charm. And when nature calls, Hungry Hollow offers over 7 km of trails that wind through forests, ravines, and right into town. Looking for a day of shopping? Toronto Premium Outlets is only a short drive away.This home offers space to grow, room to breathe, and a community to belong to. (id:59911)
Royal LePage Your Community Realty
62 Bannister Road
Barrie, Ontario
Welcome to this well-maintained, modern bungalow located in a desirable and fast-growing neighbourhood. Built just 3 years ago, this home features a spacious main-level 2-bedroom layout with a bright and open living room complete with hardwood flooring. The stylish kitchen includes stainless steel appliances, granite countertops, a centre island, and sleek white cabinetry offering plenty of storage. The property includes a legal finished basement apartment and both the main and basement levels are currently tenanted with reliable tenants, providing immediate and stable rental income an excellent opportunity to help offset your mortgage. Perfect for a small family or investor looking for a solid income-generating property with minimal effort. Conveniently located near Highway 400, GO Station, schools, parks, shopping, and walking trails offering both lifestyle and investment value. (id:59911)
Sutton Group-Admiral Realty Inc.
2004 - 60 Town Centre Court
Toronto, Ontario
Monarch's Quality Condo In Prime Scarborough Centre Area. Bright & Spacious 2 Bedroom In Luxurious Condo Beautiful Unobstructed View. Laminate Floor Throughout. Master Bedroom ensuit, Gorgeous, Bright, Sun-Filled Open Concept Corner Unit With Large Balcony, Upgraded Granite Kitchen Countertop And Laminate Floor, Step To Town Centre Mall, Groceries, Theatre, Close To 401, UTSC, TTC/Go Transit, One Parking P3-#2005. (id:59911)
First Class Realty Inc.
1514 - 150 Alton Towers Circle
Toronto, Ontario
Location Location Location, One Of Luxury High Rising Condo Building In Scar, Well Maintained, Very Clean And Bright, Large 2 Bedrooms 2 Bathroom Unit W/Amazing South Exposure, Unobstructed View, Indoor Swimming Pool, Sauna, Gym, Tennis Court, Etc. Close To Mall, Plaza,Ttc, Library, School, And Community Centre.24 Hrs Security At Concierge. (id:59911)
First Class Realty Inc.
313 - 35 Tubman Avenue
Toronto, Ontario
10-foot ceilings throughout! 2-bed, 2-bath, parking and locker. Bright, specious, quiet, split bedroom design, eat-in kitchen, and a covered terrace. 87 walk score, 93 rider's score, and 99 biker's score. Amenities include: expansive lobby, party room, co-work space, arcade, kids zone, outdoor fitness, strength, and yoga space, mega gym, outdoor terrace, and more. (id:59911)
Right At Home Realty
1030 - 28 Sommerset Way
Toronto, Ontario
Welcome to this spacious and beautifully maintained 2-bedroom plus den townhome located in a quiet, gated community built by Tridel. Filled with natural sunlight from large windows in every room, this bright and inviting home offers a functional open-concept layout that's perfect for families or professionals. The unit faces a beautiful courtyard, providing added privacy and a serene setting. Enjoy the convenience of direct elevator access from the unit to the underground parking. Includes one parking space and 24-hour gatehouse security. Located in the highly sought-after McKee Public School and Earl Haig Secondary School district. Just steps to TTC, subway, shopping, restaurants, parks, and all essential amenities. A rare opportunity to lease in one of North Yorks most desirable communities. (id:59911)
Right At Home Realty
88 Highland Road
Alnwick/haldimand, Ontario
Welcome to 88 Highland Rd - A stunning tree-lined, paved driveway welcomes you to this serene equine paradise that will truly take your breath away. This country property, spanning just over 10 acres, features a spacious bungalow with absolutely incredible views from every direction, including mesmerizing sights of Rice Lake from the tranquil observation platform. For the equine enthusiast, the exterior offers an impressive setup. The functional horse barn boasts five box stalls (4 draft-sized), a water hydrant, hydro, and ample space for all your tack and equipment. You'll also find multiple paddocks, additional outbuildings (such as loose-housing/run-in sheds, cattle barn/storage with a silo), and a training track for riding or driving your horses and toys. Step inside the well-appointed, open-concept bungalow, where you'll discover inviting, generously sized principal rooms. Unleash your culinary talents in the recently updated kitchen. You will find a convenient breakfast bar, and a sizeable island - ideal for entertaining family and friends. Large windows and several walk-outs in the living room & dining area showcase the breathtaking views, complemented by wood flooring and a fireplace , perfect for relaxing on those chilly evenings. The primary suite features a walkout, an ensuite bathroom and plenty of closet space making it an organized, peaceful & relaxing retreat. Additionally, the main-floor also includes a secondary bedroom/office space and a spacious full bathroom. In the finished basement you will find a comfortable recreation room with a beautiful rustic barn-beam mantle fireplace, two additional bedrooms, another bathroom, and an expansive laundry/mud room with abundant storage and access up to the two car garage for your convenience. Just off of the garage outside, you will find a large, fully fenced side-yard with direct access into the garage. Perfect for young children and/or pets to play & explore in a spacious, secured area. (id:59911)
Royal LePage Your Community Realty
74 Butler Boulevard
Kawartha Lakes, Ontario
Welcome to this brand-new, never-lived-in all-brick home in the sought-after Sugarwood Community by Kingsmen Group. This beautifully crafted 4-bedroom, 2.5-bathroom residence offers modern living at its finest, featuring a bright and spacious open-concept layout with high-end finishes throughout. The main floor boasts 9-foot smooth ceilings, engineered hardwood flooring, and a cozy gas fireplace in the great room, creating a warm and inviting space for family and guests. The chef-inspired kitchen is a standout, complete with quartz countertops, a large center island with a breakfast bar, and a generous breakfast area with a walkout to the backyard perfect for entertaining or enjoying your morning coffee. This home sits on a premium ravine lot, offering a private and scenic outdoor setting with no rear neighbors and tranquil natural views. Upstairs, the luxurious primary suite includes a 5-piece en suite with a soaker tub, separate glass-enclosed shower, and his and her closets. Three additional well-proportioned bedrooms provide ample space for the whole family, while the convenient second-floor laundry room adds ease to daily living. Situated just minutes from downtown Lindsay, this home offers proximity to schools, parks, shopping, restaurants, medical facilities, and recreation centers striking the perfect balance between peaceful suburban living and urban convenience. Stainless steel kitchen appliances, washer and dryer, and window blinds have been installed by the owner. Don't miss your opportunity to enjoy luxury living on a ravine lot in this vibrant and growing community! (id:59911)
Royal LePage Peaceland Realty
56 Creekside Circle
Kawartha Lakes, Ontario
Welcome to 56 Creekside Circle at Heron's Landing - a Parkbridge Residential retirement community in Dunsford, Ontario. Peaceful Retirement Living Between Lindsay & Bobcaygeon. Nestled in the heart of a vibrant adult lifestyle community, this beautifully maintained bungalow offers the perfect blend of comfort, convenience, and community. Ideally situated halfway between Lindsay and Bobcaygeon, you'll enjoy the best of country charm with easy access to shopping, dining, and essential amenities. Step inside to discover a bright and spacious open-concept layout, perfect for relaxed living and entertaining. The combined living room, kitchen, and dining area is filled with natural light and features tasteful finishes throughout. The kitchen offers ample cabinetry, a functional layout, and a cozy eat-in area ideal for morning coffee or hosting friends. This thoughtfully designed home features two generous bedrooms and two full bathrooms, including a primary suite with its own ensuite for added privacy and comfort. The exterior is equally impressive with a well-kept yard. Relax in this peaceful setting that invites you to slow down and enjoy the moment. As part of an active adult community, residents also enjoy access to shared amenities and the warmth of like-minded neighbours. Amenities include: Recreation centre, heated outdoor pool, fitness room, games & hobby rooms. (id:59911)
Exp Realty
20 Doxsee Avenue N
Trent Hills, Ontario
Exceptional Investment Opportunity- 6 unit multiplex in the heart of Campbellford! First time offered on the market, this all brick, purpose -built 6 plex (2008) is an outstanding opportunity for investors or those looking to start a real estate portfolio.Located in vibrant downtown campbellford, just a block from the sentic trent river and within steps to shops, dining and amenities, this well maintained building offers the perfect blend of convience and tranquility. The building features Six Rental Units: Five open concept spacious 2-Bedroom Units And One open concept spacious 3-Bedroom Unit, all thoughtfully designed with tenant comfort in mind. Each suite includes it's own ensuite storage unit ( 6.8 X 8.3) and private patio/balcony, with shared laundry facilities on site. Outside, You'll Find Ample Parking For 10 Vehicles, Ensuring Plenty Of Space For Tenants And Visitors Alike. An Added Bonus For Tenants Seeking A Peaceful Living Environment. This fully tenanted 6-unit multiplex in vibrant campbellford is a true gem! With Excellent Condition and zero vacancy history and strong income potential, it offers a turnkey, low maintenance investment in a high demand area. Don't Miss your Chance To Own this gem In The Vibrant Campbellford Community. Schedule Your Viewing Today! (id:59911)
Keller Williams Energy Real Estate
51 Tisdale Street N
Hamilton, Ontario
Welcome to 51 Tisdale Street! This charming detached 3-bedroom, 1.5-bathroom home is perfectly situated in the heart of Hamilton. Commuters will love the prime locationjust 6 minutes to Hamilton GO, 7 minutes to West Harbour GO, and 10 minutes to the highway. Close to transit and LRT corridor. Plus, youre close to fantastic restaurants, shops, and convenient mountain access. The open-concept main floor offers a bright and airy layout, perfect for modern living with the convenience of a 2-piece bathroom. The kitchen boasts appliances less than a year old, and the stackable washer and dryer give the option to maximize floor space. Upstairs, youll find a 4-piece bathroom and 3 bedrooms, while the basement offers additional storage space. Enjoy the great-sized yard and two-car private parking. Recent updates include basement repointing and waterproofing, new stairs to the basement, eavestroughs, new potato stones in the backyard, and reinforced kitchen roof raftersensuring peace of mind for years to come. Move in and enjoy everything this well-maintained home has to offer! (id:59911)
Revel Realty Inc.
53 Humber Crescent
King, Ontario
One of King City most sought after quiet family cres., offers peace and quiet and no heavy traffic! King is known for it's top rated schools! Lots of Mature trees in this serene neighbourhood! Large lot with no homes behind, make this lovely home your own! Kitchen updated with a walk out to yard, Hardwood flooring throughout. Large bay window at the front of the home allows for a bright sun filled living room, walk to GO train, min to Hwy 400, 407 Enjoy all of King's amenities, min to fine Restaurants, shops, upscale grocery stores, bakeries, coffee shops, parks, walking trails, King cities equestrian facilities, Library and more...don't miss the opportunity to own this gem. (id:59911)
RE/MAX Hallmark York Group Realty Ltd.
110 - 2855 Markham Road
Toronto, Ontario
Primary Unit with exposure to Markham/McNicoll Road - Available from September 2025. Impress your clients with this upscale, modern, office space in a prestigious, high-traffic, professional building. This unit is perfect for wellness clinics, law, immigration, or paralegal offices, accounting firms, and much more. Minutes from Highway 401 and Highway 407. Sleek, modern finishes and turnkey ready. *For Additional Property Details Click The Brochure Icon Below* (id:59911)
Ici Source Real Asset Services Inc.




