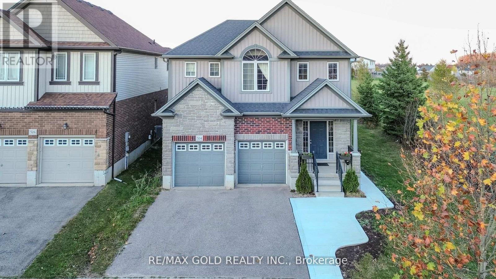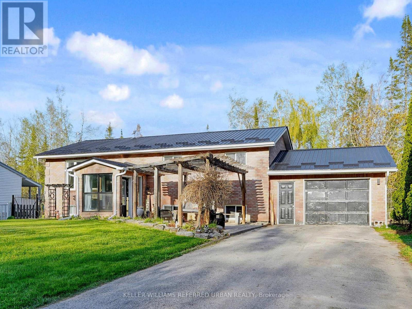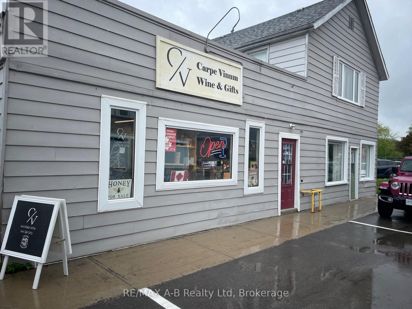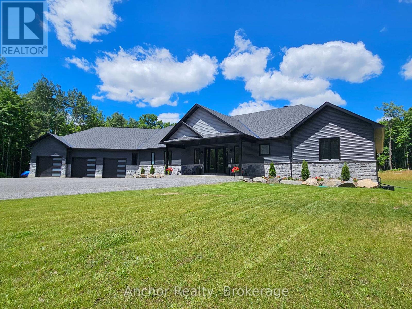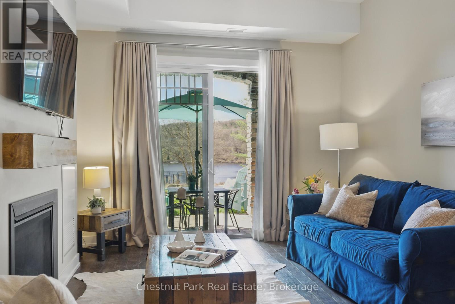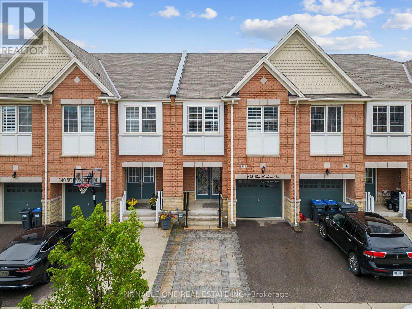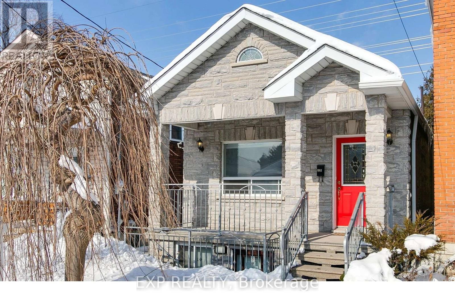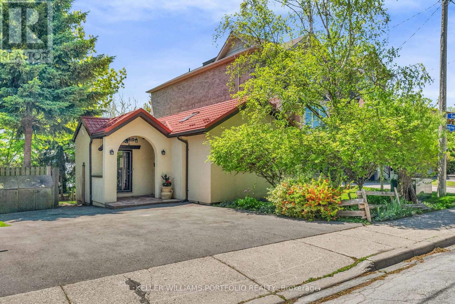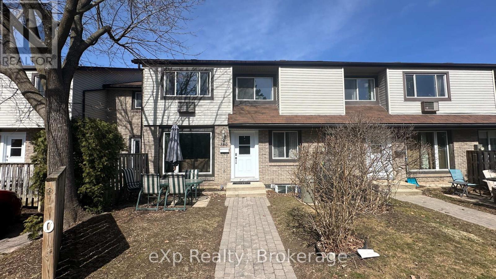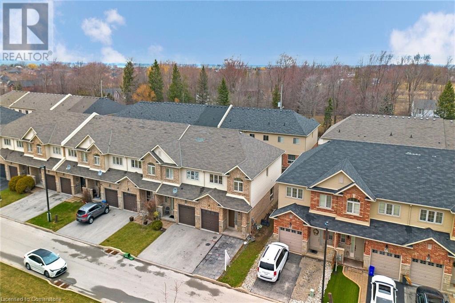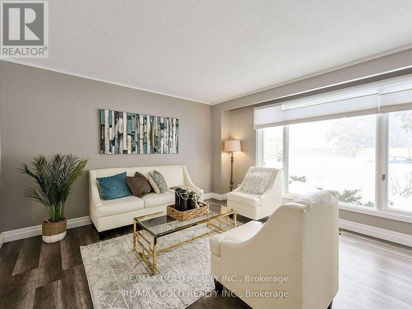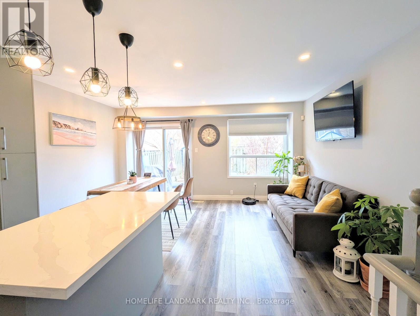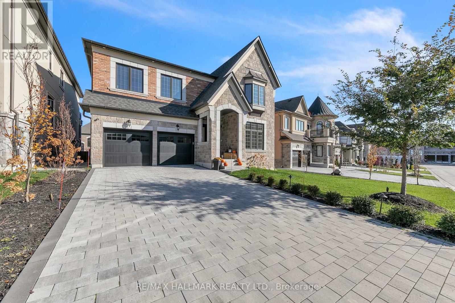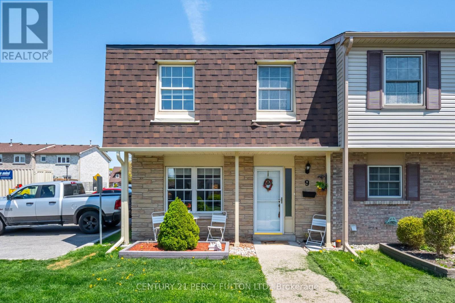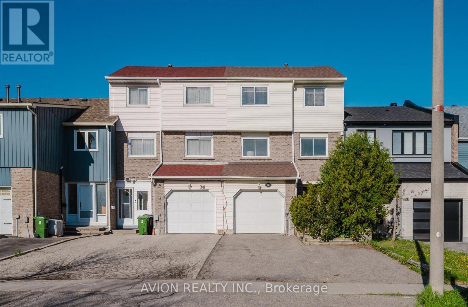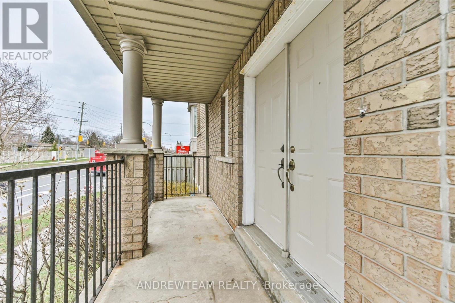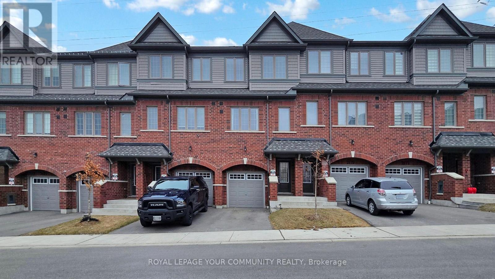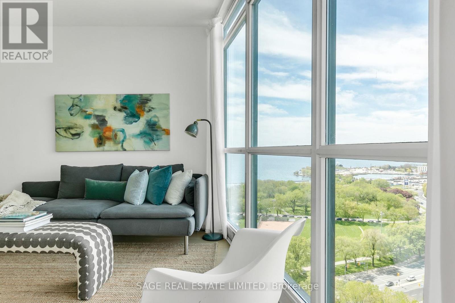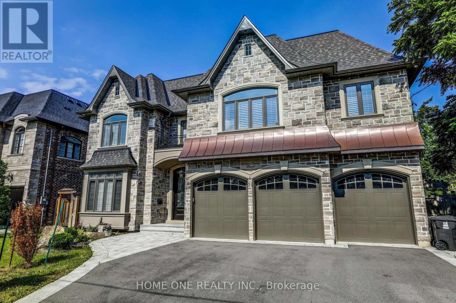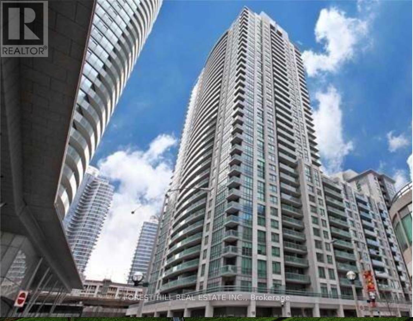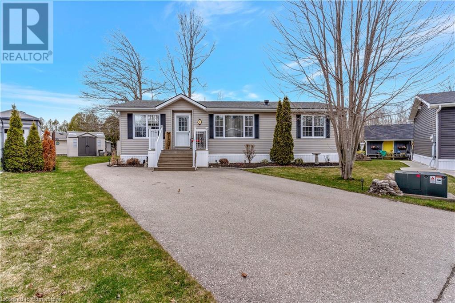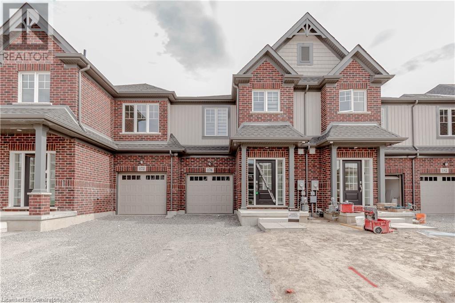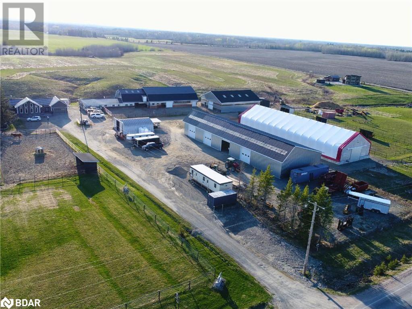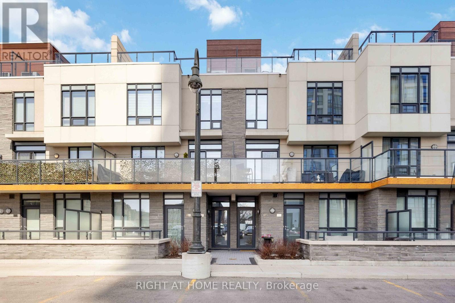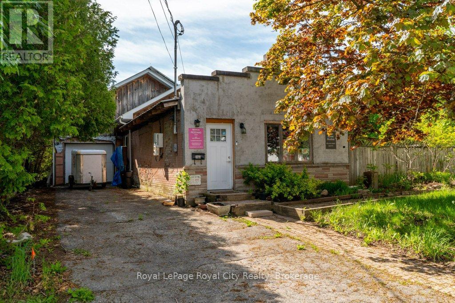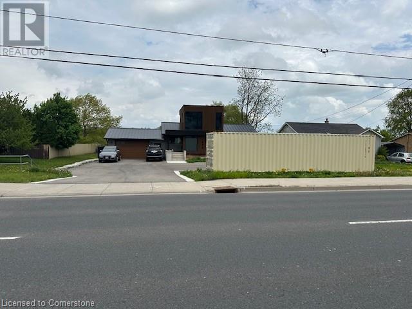Basement - 524 St Moritz Avenue
Waterloo, Ontario
This spacious *LEGAL* BASEMENT 1 Bed + Den** This unit includes a spacious bedroom and an additional den for extra living space or a home office. Apartment features a secondary unit equipped with a large 48x48egress window, providing ample natural light and safety. **In-Suite Stackable Laundry, The kitchen is fully equipped with brand-new appliances, including a stove, dishwasher, high CFM range hood, two full-size pantries, and a 36-inch fridge. The kitchen boasts luxurious quartz countertops and a matching quartz backsplash. The 3-piecebathroom includes a standing shower with sliding shower doors, a linen closet, and a vanity with quartz countertops. Additional storage is available under the stairs. Sound Proofing ,Pot lights are installed throughout the basement, providing bright and efficient lighting. Interconnect smoke and carbon monoxide detectors , An air exchanger and water softener are also included. This modern amenities, making it the perfect place to call home. Photos are virtually staged. (id:59911)
RE/MAX Gold Realty Inc.
316 - 600 N Service Road
Hamilton, Ontario
Bright And Airy One Bedroom Plus Den With Premium Upgrades throughout! 9 Foot Ceilings, North Facing, With Beautiful Views of Lake Ontario, One Locker And One Underground Parking Spot Included, Upgraded Vinyl In Primary Bedroom With Walk-in Closet and Access To Washroom, Washroom Has Upgraded Vanity With Above Counter Sink And Extra Storage, Kitchen Upgraded With Quartz Counters And Quartz Backsplash As Well As Upgraded Pendant Lighting Above Generous Peninsula, Bedroom And Living Room Have Installed Curtain Rods, Conveniently Located Close To Major Shopping Retailers (Costco, Metro, LCBO, etc), Restaurants, Parks And Wineries, Building Amenities Include, Common Room/ Party Room For Tenant Use, Rooftop Patio With BBQs and Community Garden, Pet Washing Station and a Media Room. (id:59911)
Royal LePage Signature Realty
30 Trent River Road N
Kawartha Lakes, Ontario
Charming & Versatile Home in the Heart of Kawartha Lakes Welcome to this beautifully maintained and cozy home nestled on an expansive 80 x 200 ft lot in the picturesque Kawartha Lakes. From the moment you step under the charming wooden pergola and through the front door, you'll feel right at home. Inside, the main level features a spacious and inviting layout perfect for both everyday living and entertaining. The primary bedroom offers a serene retreat with a walk-out to a private deck ideal for morning coffee or relaxing evenings. Two original bedrooms have been thoughtfully combined into one oversized room, offering flexibility for families or those needing extra space. Easily convert back into two bedrooms if desired. The finished basement provides even more room to enjoy, with a large recreation area and two additional bedrooms perfect for hosting guests or accommodating extended family. Step out from the dining area onto a welcoming sundeck that overlooks the generous backyard perfect for barbecues, outdoor dining, and enjoying the peace of nature. Whether you're looking for a full-time residence or a weekend escape, this property is an entertainers dream with endless potential to make it your own. Don't miss this opportunity to own a slice of tranquility in the desirable Kawartha Lakes! (id:59911)
Keller Williams Referred Urban Realty
4 - 6080 Mcleod Road
Niagara Falls, Ontario
Turnkey pizza operation with strong local following, excellent location, and plenty of opportunity to grow. Motivated owner looking to pass on this successful pizza shop to the right buyer. Great business that with Low Rent, Long Lease and so much opportunity to grow the business even more. Rent incl TMI & HST: $3559.50 Lease expiry July 31, 2027 and option to renew for 5 + 5 year. It can be convert into any other restaurant. Just 5 min to Niagara falls, Motels/ Hotels, Chippawa Village. Close to QEW highway. Neighbors businesses are Service Ontario, Global food market, Pharmacy, Doctor clinic and much more (id:59911)
Royal LePage Terra Realty
8 Gray Road
Bracebridge, Ontario
LAND, BUILDING, IMPROVEMENTS & PROFITABLE BUSINESS - Turn key, year-round exceptionally busy dry land marina with ready-made income with M1 zoning. Located in Bracebridge the heart of Muskoka, situated in an expanding commercial area with close proximity to Highway 11. Offering mechanical service to local commercial establishments, contractors & seasonal cottagers. Scheduled annuals on 160 commercial units, general maintenance and repairs, yearly storage, parts and so much more. This property offers a fully fenced compound, a 32'x64' 3-bay shop operating on municipal services, and a great reputation worth a thousand words established in 1996. The building has been updated offering a bright workspace, air and water lines plumbed throughout, floor drains & main floor plus loft storage. The front office provides a great point of contact with lots of natural light and has exceptional visuals of day-to-day operations and foot traffic. If you're looking for an investment that will continue to grow, this is for you. Note: Also offered separately - Business Only. Call today for further details. Documents Package available. (id:59911)
Chestnut Park Real Estate
12 Water Street N
St. Marys, Ontario
**Turnkey Business Opportunity!! Make-Your-Own-Wine & Gift Shop** Step into ownership of a well-established make-your-own-wine business with a charming retail gift shop component. This unique and rewarding venture is perfect for wine lovers, creative entrepreneurs, or anyone looking for a profitable small business with a loyal customer base.The business offers a fully equipped wine-making area, complete with fermentation and bottling station, along with a welcoming tasting space and attractive retail displays. The curated gift section features wine accessories, local products, and seasonal items ideal gift-giving occasions. With years of strong community presence and repeat clientele, this turnkey operation delivers consistent revenue and room to grow. Popular for custom labels, corporate gifts, and private events, it's a versatile business with great potential to expand marketing and services. Located in a high-visibility area with ample parking and steady foot traffic, this is an ideal setup for a hands-on owner or someone looking to manage a friendly, community-oriented shop. Full training and transition support included to ensure a smooth handover. A rare opportunity to own a creative, community-loved business with steady cash flow and growth potential. (id:59911)
RE/MAX A-B Realty Ltd
1250 Old Parry Sound Road
Muskoka Lakes, Ontario
Incredible deal! Custom built ranch style bungalow on 10 acres of privacy in Muskoka. Featuring a gorgeous great room with vaulted ceilings and a wall of windows overlooking a private yard. Custom built fireplace adds charm to the space. The gourmet kitchen is a chef's dream with quartz countertops, stainless steel appliances and plenty of storage. It also showcases custom wood shelving, pot drawers and a 10ft island that is great for entertaining. Thick engineered hardwood flooring throughout adds warmth to the space. The front entry is grand with pot lights, a large double door entrance and a chandelier. The formal dining room is great for guests and dinner parties. The 3 bedrooms and office are separated into 2 wings of the house providing plenty of privacy for everyone. The primary suite allows for a sitting area and is equipped with an ensuite bathroom and his and hers walk-in closets. The ensuite bathroom is full of luxury with heated floors, a stand alone soaker tub, a walk in shower and a double vanity. The other 2 bedrooms have plenty of natural light and large closets. In addition, the mud room is perfect for all of those extras especially with families or pets. The full unfinished basement features an additional 3600 square feet of space awaiting your personal touches. The 3 car extra deep garage provides ample space for the outdoor enthusiast to work in or for hobbies. There is also parking for 25+ cars in the driveway. Covered porches on the front and rear of the property are perfect for entertaining or just enjoying the beauty of Muskoka. 5 minutes to the lake, boat launch and marina. The property is equipped with a 400 amp electrical service to the property allowing for future uses. There is also an allowance for a secondary principal dwelling. The exterior is stunning with pot lights, upgraded garage doors and brick veneer. Shopping, schools and restaurants all nearby. Rough in for driveway lights installed. Must be seen! (id:59911)
Anchor Realty
25 Pen Lake Point Road, Unit 007
Huntsville, Ontario
Ground-Floor Lakeside Condo at Deerhurst Resort 843 Sq Ft of Effortless Muskoka Living. Welcome to your personal retreat at Lakeside Lodge, located within the world-class Deerhurst Resort on Peninsula Lake. This bright and spacious 2-bedroom, 2-bathroom ground-floor condo offers the perfect blend of modern convenience and Muskoka charm. With soaring 10'6 ceilings, granite countertops, a moveable island, and a fully equipped kitchen, entertaining friends while preparing meals is easy and enjoyable.Step outside to your private stone patio with views of the pool and of Peninsula lake your own little oasis. Add a planter box and enjoy gardening this summer, or sip your morning coffee while your furry friend plays on the grassy patch just outside your door. Cozy up by the gas fireplace after a day on the trails or the lake ideal for cool summer evenings or cozy winter nights. Each bedroom has its own bathroom, giving the feel of a guest suite and making it perfect for visitors or sharing. Theres ample storage with generous closets and your own locker just down the hall. The unit also includes in-suite laundry with a modern stackable washer and dryer. The "Owners Lounge" provides a great space for larger gatherings plus the in building gym create such an active lifestyle. As an owner, enjoy access to all of Deerhursts amenities including indoor/outdoor pools, a fitness centre, beach access on Peninsula Lake, tennis, disc golf, dining, concerts, pickleball and the renowned Deerhurst Highlands 18-hole golf course (fees apply). Pen lake is one of the 4 lakes in Huntsville with 40 miles of boating you will never be bored. Whether you are looking for a low-maintenance year-round home, a weekend escape, or an investment opportunity, this unit offers flexibility - keep it for personal use or join the resorts rental program. Just minutes from Huntsville and surrounded by nature. Start living and enjoying...it's calling you home. (id:59911)
Chestnut Park Real Estate
142 Sky Harbour Drive
Brampton, Ontario
This stunning full brick freehold townhome is nestled in the heart of the vibrant Brampton West community, conveniently located right at the border of Mississauga Rd. Boasting a bright and spacious layout, this home offers 3 bedrooms, 3 full washrooms, along with an additional powder room. Upon entry, you're greeted by a double-door entrance leading into a cozy great room featuring a fireplace, perfect for relaxation. The open concept kitchen is both spacious and inviting, boasting granite countertops, a pantry, and smooth ceiling with pot lights throughout the home, complemented by stainless steel appliances. The finished basement adds another dimension to this home, complete with a fireplace, wet bar, and full washroom. Situated close to tech companies, major highways such as the 401, markets, amenities, restaurants, plazas, schools, trails, and more, this residence offers a perfect blend of comfort and convenience for modern living. (id:59911)
Pinnacle One Real Estate Inc.
Upper - 152 Eileen Avenue
Toronto, Ontario
Welcome to this beautifully maintained main-floor unit in a charming detached bungalow, located in the desirable Rockcliffe-Smythe neighbourhood. This inviting space offers a comfortable and practical layout, ideal for families, professionals, or anyone seeking a bright and spacious living environment.Enjoy a sun-filled open-concept living and dining area with large windows, perfect for relaxing or family bonding. The modern kitchen features stainless steel appliances, Quartz countertops, and a stylish tiled backsplash-an ideal setting for cooking and gathering.The primary bedroom is generously sized, complemented by a four-piece bathroom. Two additional bedrooms provide plenty of flexibility, whether you need space for a growing family, a guest room, or a dedicated home office.Tenants will also benefit from a peaceful, well-connected neighbourhood close to parks, transit, and amenities. Tenants pay 70% utilities. Tenant Insurance required. Parking could be arranged for an additional cost. Street Parking available. Ideal for a professional couple. Please note that home has been staged for pictures. (id:59911)
Exp Realty
42 Forty First Street
Toronto, Ontario
Welcome To 42 Forty First St. Nestled In Sought-After Long Branch District, Located South Of Lake Shore Blvd W. Situated On A Large 40 X 120 Ft Spacious Lot With Many Mature Trees. Live In, Rent, Or Build Your Dream Home! This Bright, Skylit, Approx. 1000 Sq Ft, 1+1 Bedroom Bungalow, Includes Slate Floor Entrance, Hardwood Floor Living Rm, Kitchen With Ceramic Floor And Backsplash, Double Sink And Bar Sink, Solid French Door Walkout To Beautifully Covered 13 X 12 Ft Deck, Separate Entrance To Potential Basement Apartment. It's Perfectly Located Near Marie Curtis Park, For Nature Enthusiasts, And The Waterfront, With Scenic Biking Trails And Picturesque Walking Paths. Commuting Is A Breeze With Easy Access To Major Routes, Including The 427, QEW, 401, And Walking Distance To The TTC, Pearson Airport. Steps To Marie Curtis Sandy Beaches, Children's Playground And Water Park, Restaurants, Transit, Go Station. (id:59911)
Keller Williams Portfolio Realty
380 Scottsdale Drive
Guelph, Ontario
Prime Location Steps from UofG and Stone Road Mall!Ready for September 1st, this spacious and well-maintained rental offers three oversized, sun-filled bedrooms a rare find that makes shared living feel luxurious. Whether you're studying, working, or just enjoying life, there's plenty of room to spread out and make yourself at home.With bathrooms on every level, morning routines are a breeze. The finished basement boasts a full egress window, providing both natural light and added safety a major plus for peace of mind.Nestled just a short walk from the University of Guelph and Stone Road Mall, you'll love the unbeatable convenience and vibrant neighbourhood. Groceries, transit, cafes, and campus all within easy reach! 1 exclusive parking space. Additional parking is available if needed. Don't miss out! This one checks all the boxes for comfort, space, and location. (id:59911)
Exp Realty
2710 - 2212 Lake Shore Boulevard W
Toronto, Ontario
Luxurious Condo Awaits You In This Stunning One Bedroom + Den Executive Suite. Surrounded By High-End Upgrades, Including Dark Engineered Hardwood Floors & Marble Tiles & Smooth Ceiling. Upgraded Kitchen Features Extended Height Designer Cabinetry, Custom Wrap Around Glass Tile Back Splash & Top Of The Line Full Size Stainless Steel Appliances. Enjoy Lake & City Views From The Suite's W/O Balcony. Den Can Be Used As A 2nd Bedroom or At Home Office. (id:59911)
Right At Home Realty
57 Redcedar Crescent
Stoney Creek, Ontario
Steps from the Lake! Discover this stunning 2-storey, fully finished freehold townhome at 57 Redcedar Crescent in the picturesque Fifty Point neighborhood of Stoney Creek. Offering 1465 sq. ft., 3 bedrooms, and 4 bathrooms, this home boasts an open-concept main level with pot lights, ceramic tile, and hardwood flooring. The spacious kitchen features ample cabinetry, generous counter space, and a breakfast bar. Sliding glass doors from the dining area lead to a fully fenced backyard. Upstairs, enjoy the convenience of bedroom-level laundry, a spacious master suite with a 4-piece ensuite and double closets, plus two additional bedrooms. The professionally finished lower level includes a recreation room, a 3-piece bath with a large walk-in shower, and plenty of storage. Ideally located within walking distance to the lake, Fifty Point Conservation Area, the Yacht Club, beach, parks, and marina. Close to the QEW, future GO station, medical care, Winona Crossing Shopping Plaza, and top-rated schools. Road fee: $110/month. (id:59911)
Royal LePage Macro Realty
4472 Escarpment Drive
Burlington, Ontario
Bespoke. Breathtaking. Refined. Welcome to 4472 Escarpment Drive — an extraordinary residence that redefines luxury living. Nestled on over 2 acres in the exclusive enclave of “The Bluffs” in Burlington and near the Bruce Trail, this fully furnished, custom estate was masterfully crafted by Hallmark Homes with no detail overlooked and no expense spared. Boasting more than 15,000 square feet of sophisticated living space, this home offers 6+1 bedrooms, 11 bathrooms, an elevator and a showstopping two-storey gourmet kitchen with an adjoining servery—thoughtfully equipped to meet the highest culinary standards. The formal dining area is perfect for elegant entertaining, while the primary retreat offers a sanctuary of comfort with a gas fireplace, a spa-inspired ensuite with steam and private balcony access. Designed for both lavish entertaining and everyday living, the home features multiple indoor and outdoor gathering spaces, including an outdoor bar, saltwater gunite pool, two hot tubs, pavilion, indoor bar, lounge, and theatre room. Fitness and recreation enthusiasts will enjoy two private gyms, a games room and a nanny suite. The oversized, heated five-car garage offers inside entry, making every departure and return effortless. Total privacy, lush natural surroundings and proximity to Burlington’s best amenities create the ultimate balance of serenity and convenience. A rare opportunity to live without compromise—where every moment is elevated, and every detail inspires. LUXURY CERTIFIED. (id:59911)
RE/MAX Escarpment Realty Inc.
417 King Street W
Hamilton, Ontario
INVEST IN THE WEST Hamilton, Well-maintained brick income property featuring three sizable units, including two 2-bedroom apartments and one 1-bedroom . Perfectly zoned for a residential triplex. Prime location for either rental income or a personal residence, with excellent proximity to downtown, shopping centers, local parks. Situated on a key bus line and just a minute from freeway entrances. The property is move-in ready with three separate Furnace systems, updated electrical panels, and a fire escape with deck areas. Numerous upgrades have been completed since 2020. There's also roughed in plumbing in the basement for potential expansion. Units 1 and 3 are rented to reliable tenants keen on extending their leases. An excellent opportunity for a solid long-term investment! (id:59911)
RE/MAX Escarpment Leadex Realty
417 King Street W
Hamilton, Ontario
INVEST IN THE WEST Hamilton, Well-maintained brick income property featuring three sizable units, including two 2-bedroom apartments and one 1-bedroom . Perfectly zoned for a residential triplex. Prime location for either rental income or a personal residence, with excellent proximity to downtown, shopping centers, local parks. Situated on a key bus line and just a minute from freeway entrances. The property is move-in ready with three separate Furnace systems, updated electrical panels, and a fire escape with deck areas. Numerous upgrades have been completed since 2020. There's also roughed in plumbing in the basement for potential expansion. Units 1 and 3 are rented to reliable tenants keen on extending their leases. An excellent opportunity for a solid long-term investment! (id:59911)
RE/MAX Escarpment Leadex Realty
1 Birch Street
Orangeville, Ontario
Welcome to 1 Birch Street, Orangeville filled with natural light. Step into the elegant living room, featuring large windows and easy access to the formal dining room, perfect for both intimate meals and family gatherings. The dining room is adorned with upgraded lighting fixtures, adding a touch of sophistication. The eat-in kitchen, tucked behind a glass-paned door, boasts newer stainless steel appliances and a cozy breakfast nook. A serving hatch connects it seamlessly to the family room, where you can unwind by the fireplace or step through sliding glass doors onto the spacious back deck. ideal for indoor-outdoor entertaining. Upstairs, you'll find four well-sized bedrooms, including a primary suite with a walk-in closet and private 2-piece ensuite. The spa-like second full bathroom features elegant finishes, including a raised bathtub with tiled steps. The finished basement offers incredible versatility, featuring a second kitchen, laundry Yes suite. Step outside into your private backyard oasis, complete with an above-ground pool, a large deck, a fire pit, and plenty of green space for soccer games and summer barbecues. (id:59911)
RE/MAX Gold Realty Inc.
13895 County Rd 27
Springwater, Ontario
Tranquil, spacious, and serene are just a few key descriptives for this fantastic custom-built raised bungalow. Located on a sprawling 49 plus acre lot conveniently located on County Road 27 surrounded by natural forest and lush open fields. The long estate style driveway welcomes you to this expansive property featuring in addition to the beautiful home with double garage a 24x24 detached garage, as well as a 60x45 shop with new eaves and gutter guards. This property is unmatchable with its extensive, well-manicured trails winding throughout the forest offering incredible recreational use for you and your family to enjoy! The inviting front porch welcomes you into this beautiful home where you'll find over 1,900 sq ft of living space with high ceilings and large bright windows, LED spotlights throughout, a contemporary white kitchen with island, and breakfast area featuring a walk-out to the rear deck. Down the hall you'll find 3 bedrooms including the primary suite with walk-in closet, walk-out patio doors, and 3pc ensuite with custom glass shower. The main floor also offers a 4 pc main bath with Jacuzzi tub, custom cabinetry and built-ins throughout, as well as a convenient powder room and huge mudroom/laundry room with inside entry to the garage as well as an additional walk-out to the deck. The lower level of this great home is just as impressive as the main with a wide open 1,800 sq ft family room with gas fireplace, office nook, additional powder room, walk-up inside entry to the garage and a large storage/utility room with cold cellar. The exterior of this home also offers a raised 12x48 deck in the fenced-in portion of the yard with an above-ground heated pool, and piece of mind with 40yr fibre glass shingles! This incredible property really is unlike any other and is sure to make you fall in love at first sight! (id:59911)
RE/MAX Hallmark Chay Realty
4 - 86 Tania Crescent
Vaughan, Ontario
Move-In Ready; Starter Home; Lots of natural lighting; School Area. Move-In Ready Townhouse in Vaughan/Maple area. Super convenient location, close to highways, public transit, parks, schools, VaughanMills Mall, Wonderland, Fortinos, Walmart, Longos, and many restaurants and more. Not close to big road, quiet and calm. Fully fenced and landscaped backyard, patterned concreted driveway, and front yard. Garage door with remote control (2). Renovated throughout = New everything in 2021. New Insulation (21), New Furnace (21), Tanklesswater tank (21), AC (21), Vinyl Floor (21), Kitchen throughout (Cabinet and Counter) (21), Humidify Control (21), New painted wall + stairs, Finished basement as the recreational family room or gym3 new washrooms (new toilets, new shower and bath, new vanities, new tilesthroughout). A low maintenance fee covers snow and lawns in common areas. The total living space per MPAC is approximately 1620 Sqft + 240 Sqft (for garage). (id:59911)
Homelife Landmark Realty Inc.
131 Lady Jessica Drive
Vaughan, Ontario
The legendary estate of 131 Lady Jessica Dr. Four-years old masterpiece nestled in the prestigious Enclave of Upper Thornhill Estates. This stunning residence boasts 4 ensuite bedrooms plus 2 additional bedrooms in the basement, complemented by a 3-car tandem garage. Designed for the discerning buyer, the home features soaring 10ft and 9ft flat ceilings throughout, a breathtaking 20ft coffered ceiling in the family room, and gleaming hardwood floors spanning the first and second levels. The chefs kitchen is a culinary dream, premium Subzero and Wolf appliances, and newly installed cabinetry. The primary retreat offers a spa-like 7-piece ensuite, a walkout balcony, and custom closet organizers. Modern blinds, fresh paint, and pot lights illuminate the entire home, while the finished lookout basement adds versatile living space.Recent enhancements elevate this property to unparalleled sophistication: a fully interlocked backyard with fencing, landscaping (featuring Ice Birch trees, hydrangeas, and landscape lighting), and a sprinkler system; a remodeled main entrance with glass doors; a home office with decorative bookcases and cabinetry; a fully insulated wine cellar with a cooling system; and a striking stone fireplace. Additional upgrades include wainscoting woodwork in the family room and staircase, all-new light fixtures, updated laundry and powder room cabinetry, new appliances (stove and dishwasher), master ensuite vanity stones, and Ethernet cabling throughout. With hardwood stairs and railings, custom walk-in closets, and a complete transformation from grass to interlocked backyard with gates, this home is the epitome of modern elegance. Experience it in 3Dthis is the one youve been waiting for! Turn key with a fully furnished and accessories available. (id:59911)
RE/MAX Hallmark Realty Ltd.
302 - 1050 Eastern Avenue
Toronto, Ontario
A Must See! One Bedroom + Media With Large Terrace Facing The Urban Forest And Pond. Feel Like You are Living At A Resort! Welcome To Suite 302 At Queen & Ashbridge Condominiums, Where The Vibrancy Of City Living Harmoniously Blends With The Serene Charm Of A Cottage Retreat. Nestled In the Heart of Toronto's Highly South-After Beaches Community, This One-Bedroom Pus Media Suite Boasts An Open-Concept Floor Plan And A Generously Sized Terrace Immersed In the Anticipated Urban Forest. Designed To Evoke the Ambiance of A Wooded Muskoka Hideaway, Residents Can Enjoy a Sloping Sun Deck, Wooden Boardwalks, A Sunken Fire Pit, And An Elevated Deck Overlooking A Tranquil Water Feature. Suite 302 Offers The Unique Experience Of Cottage Relaxation Without Sacrificing The Convenience Of City Living. Located In An Unbeatable Location, It is Close To Major Amenities Such as Parks, Schools, Transportation, And Notably, Woodbine Beach. Whether You're A Fitness Enthusiast Eager To Utilize The State-Of-The-Art Coast Club Or Wish To Experience Breathtaking Views of Toronto's Skyline In the Building's Sky Club, Suite 302 IS More Than Just A Residence-It's A Distinctive Lifestyle Awaiting Your Embrace. (id:59911)
Royal LePage Your Community Realty
49 & 51 Wineva Avenue
Toronto, Ontario
Located in the heart of Torontos coveted Beaches neighborhood, 49-51 Wineva Avenue presents a rare opportunity to own a well-maintained 7-unit apartment building on a quiet, tree-lined street just steps from Queen Street East and the waterfront. This solid brick multiplex features a mix of spacious one- and two-bedroom units, each offering bright interiors,functional layouts, and excellent rental appeal.The property boasts updated mechanicals, separate hydro meters for each unit, on-site laundry,private parking, and a large backyard making it a turnkey investment with strong income-generating potential. With limited supply and high demand in the area, this building offers not only steady rental returns but also potential for long-term value appreciation or future redevelopment.Surrounded by local shops, cafes, parks, and top-rated schools, and with easy access to public transit and downtown Toronto, this property seamlessly blends urban convenience with a tight-knit community atmosphere. A prime opportunity for investors seeking a stable asset in one of the city's most desirable neighborhoods. (id:59911)
Sutton Group-Admiral Realty Inc.
707 - 1435 Celebration Drive
Pickering, Ontario
Built by Chestnut Hill Developments, Universal City Three offers luxurious urban living in the heart of Pickering. Enjoy high-end amenities such as state-of-the-art fitness center, outdoor pool, outdoor terrace with BBQS, as well as a stylish party room with a full kitchen. This unit features open-concept design, floor-to-ceiling windows, stunning North West exposure, with two balconies. Located near prestigious schools, parks, Pickering Town Centre, Pickering GO Station(25 minutes to Union Station) and easy access to HYW 401. With retail and commercial space son-site, this development presents a prime investment opportunity in a rapidly growing neighbourhood. Parking included! (id:59911)
Orion Realty Corporation
189 Dadson Drive
Clarington, Ontario
PREMIUM CORNER LOT..This stunning 4-bedroom, 4-bathroom home is situated on a spacious corner lot in the desirable Bowmanville neighborhood of Clarington. Offering ample living space, modern finishes, and a fully fenced yard, its perfect for families. This Stunning property has undergone over $100k in Renovations, including luxurious heated floors throughout the main floor, providing ultimate comfort. The custom-built kitchen is a true highlight, featuring high-end finishes and modern appliance, perfect for both cooking and entertaining. Enjoy the convenience of being close to top-rated schools, shopping centers, and a variety of dining options. A fantastic location that combines comfort and accessibility! (id:59911)
Exp Realty
666 The Parkway
Peterborough South, Ontario
This well-maintained industrial building, leased to a restoration company on a triple net basis, is an excellent investment in a high-visibility service industrial area with M3.2 zoning, offering flexibility for various industrial uses. Access to the property is easy via Kingsway Court, with ample on-site parking available. The industrial section features two 10-foot overhead doors (one with a commercial electric opener), a loading dock with double doors, and a fenced compound. Inside, the office space includes a boardroom table, ceiling projector, power screen, podium, and concealed whiteboard. The property is equipped with 650-volt electrical, multiple panels, two owned transformers, a natural gas generator with automatic switch, and prewired Ethernet cables. Heating is provided by high-efficiency furnaces, a rooftop unit, and gas radiant heaters in the rear plant. Other features include energy-efficient lighting, programmable automatic lawn sprinklers, a security system, and three washrooms, one with a shower. Located just minutes from Hwy 115, this property offers excellent proximity to major transportation routes and nearby amenities, making it a prime investment opportunity. (id:59911)
Royal LePage Proalliance Realty
752 Midland Avenue
Toronto, Ontario
Spacious 3-bedroom, 1-bathroom home situated on a rare 70x200 ft lot with a large private backyard perfect for outdoor activities and family enjoyment. Located on a main road at Midland and Eglinton, just steps from Kennedy Subway Station, the Eglinton Crosstown LRT, and major shopping and dining amenities. This well-maintained property offers excellent transit access and urban convenience, making it ideal for families or professionals seeking space, accessibility, and a vibrant community. Utility is responsibility of tenant. (id:59911)
Century 21 Percy Fulton Ltd.
9 - 580 Eyer Drive
Pickering, Ontario
* Well Maintained 4 Bedroom End Unit Condo Townhome * Hardwood on Main Floor * 2 Parking Spots in Underground Garage Next to Garage Entrance* Carpet Free * Updated Bathrooms * Finished Basement With Rec Room * Close to Schools, Parks, Shops, HWY 401, & More * Roof & Eaves (2025) * (id:59911)
Century 21 Percy Fulton Ltd.
16 Glencoyne Crescent
Toronto, Ontario
Welcome to your dream home in Steeles! This 3+1 bedroom property features a range of modern upgrades and stylish finishes, including a 2025 full renovation with brand-new light fixtures and upgraded finishes throughout. Key improvements include 2021 laminate flooring and staircase (excluding 2nd and 3rd bedrooms), a new AC condenser unit, a new west side roof, and new main bedroom windows. In 2022, the kitchen was fully renovated with new flooring, backsplash, cabinets, sink, countertop, and appliances. Additional 2022 upgrades include new ceramic flooring in the foyer, a new entryway closet door, and renovated powder room and main washroom. Conveniently located near the top-ranking Dr. Norman Bethune High School, parks, plazas, restaurants, and TTC stations, with quick access to Highways 404, 401, and 407 for easy commuting.Don't miss this opportunity to own a spacious, upgraded home in a highly sought-after neighbourhood! (id:59911)
Avion Realty Inc.
1 - 1075 Ellesmere Road
Toronto, Ontario
Welcome to this bright and spacious corner-lot home, filled with natural light and offering excellent potential for both family living and rental income. Perfectly suited for homeowners and investors alike. Located in a super convenient area just steps from subway Line 3 with direct access to Kennedy TTC and GO Station, plus quick access to Hwy 401. Enjoy walking distance to coffee shops, restaurants, and supermarkets. Only 10 minutes walk to Birkdale Ravine, where trails, a peaceful creek, and local wildlife provide a refreshing escape into nature. Residents benefit from amenities such as visitor parking, Attic insulation 2019, Fiberglass porch column 2021, Heat pump AC 2023, Range hood 2020, Washer 2020, Dryer 2022, $125 maintenance fee per month, Separate entrance to basement from back yard. (id:59911)
Andrewteam Realty
4 E Wellington Street E
Creemore, Ontario
Welcome to 4 Wellington Street East, a charming three-bedroom, two-bathroom home located on a spacious .27 acre lot in the sought-after tree lined street in the north end of Creemore. Just a short stroll from the vibrant shops, cafes, and amenities of downtown, this property offers the perfect blend of village convenience and room to grow. Inside, you'll find a warm and inviting layout featuring original hardwood flooring, a generous eat-in kitchen, a family room complete with cozy wood stove, formal living room, office space off the kitchen, and a spacious mudroom ideal for family living. Outside, the property boasts incredible potential. The expansive lot offers ample space for gardens, outdoor entertaining, or future additions. The standout feature is the impressive 1,400+ sq ft barn, ready for transformation. With some imagination, the structure presents endless opportunities for a workshop, studio, or creative project for the right visionary. Step into the lifestyle Creemore is known for: friendly neighbours, vibrant local shops, farmers markets, and a true sense of community. Whether you're looking to settle into your first home, create a weekend escape, or invest in a property with long-term potential, 4 Wellington Street East offers the perfect opportunity to become part of this fabulous village. Don't miss your chance to live in one of Ontarios most beloved small towns! (id:59911)
RE/MAX Hallmark Chay Realty Brokerage
5 Thunder Grove
Toronto, Ontario
Bright & Spacious Two Storey 3 Br Condo Townhouse In Well Developed Agincourt N Community. Fresh Painted. New 2nd Fl Vinyl Fl, Newly Updated Bathroom. Hardwood Floor in Main Fl & New Kitchen Ceramic Flooring. New Kitchen cabinets & New Countertop. Updated Eat In Kitchen W/O To Private Fenced Yard. Master Br W/ W/I Closet & Semi Ensuite. Finished Bsmt W/ Wet Bar & 2pc Bath. Steps To Woodside Square Mall, TTC, Bank, Library, Parks, Restaurant & Schools. Close TO STC, 401 & Much More. Must See! (id:59911)
Century 21 Atria Realty Inc.
35 - 2681 Magdalen Path
Oshawa, Ontario
BEST VALUE!* Rarely Lived in this Absolutely Gorgeous Townhome in an Unbeatable Community of Windfield Farms* First-Time-Home-Buyers and Investor's Dream Home* Generously Proportioned Layout Offering 4 Bedrooms* 9' Smooth Ceiling on the Liv/Din. and Kitchen Areas* Massive Living Room W/Out to Balcony* Open Concept Kitchen W/Granite Counters and Breakfast Bar* Generous Size Dining Room for Entertaining* Receives Ample Sunlight Throughout the Day, Filling the Living Space and Bedrooms W/Natural Light, Resulting in Potential Energy Savings* Ground Level Family/living Room W/out to Back Yard and Offers Convenient Access to Garage* Extra Storage Area in Garage* Walking Distance to All Amenities* Situated in a Fast Growing Community in Northern Oshawa, Located Near UOIT and Durham College, Brand New Establishment, Steps Away Costco, Restaurants, Coffee Shops and Many More in the Area*. (id:59911)
Royal LePage Your Community Realty
1808 - 300 Antibes Drive
Toronto, Ontario
Live in luxury at 300 Antibes Drive! This bright and airy 3 bedroom, 2 bathroom fully renovated unit boasts 1099 sqft of living space plus a great private balcony. The kitchen has full sized brand new appliances, great counter space and lots of storage. The 3 bedrooms are large and all with closet space. The building is equipped with on-suite laundry, and modern amenities including a gym, pool, BBQ area, children playroom and a sauna! 2 minutes to Public Transit, 1 minute to G. Ross Lord Park, 2 minutes to Business District. Do not miss your chance to live at this beautiful, family-friendly community. (id:59911)
Homewise Real Estate
2310 - 219 Fort York Boulevard
Toronto, Ontario
Welcome to 2310 at the Aquarius, this completely renovated breathtaking unit features no expense spared renovations with some of the most incredible views in the city. The kitchen re-built with new cabinetry, gorgeous quartz countertops & backsplash complete with a waterfall edge, double undermount sink, faucet & track lighting. Light oak engineered wood flooring runs throughout the unit. The luxe 4pc bathroom has also been completely renovated top to bottom with clean, crisp finishes (new tub, sink, vanity & quartz countertops). Watch magical sunsets over the western city skyline, stunning views of Lake Ontario or watch the planes land at Billy Bishop through your floor to ceiling windows or tiled balcony. The Aquarius has fantastic amenities (rooftop deck overlooking the lake with hot tub, indoor pool, sauna & gym) and 24hr concierge making this condo one not to be missed. Exciting developments nearby - Ontario Place revitalization & the upcoming Hoverlink high-speed hovercraft connection Toronto to Niagara Falls in just 30 mins! Within walking distance to great transit, dog park, groceries, LCBO, Bentway/Fort York parks, Budweiser, BMO Field & Rogers Center, this refined residence offers value ideal for first-time buyers, discerning downsizers, or strategic investors. (id:59911)
Sage Real Estate Limited
17 Melton Grove Street
Toronto, Ontario
Magnificent Masterpiece Nestled On Very Quiet Street(No Through Traffic). This Mansion Features 6000Sq Ft(Including Finished Basement). 3 Car Garage,Mn Flr 10 Ft Ceilings, 8Ft Arches/Drs,Wainscotting Main Halls. Georgeous Wrought Iron Railings. Coffered Vaulted Ceiling. Crown Mouldings. Custom Wall Units And Closet Organizers. Led Pot Lights Through Out 3 Gas Fireplaces (id:59911)
Home One Realty Inc.
3501 - 70 Temperance Street
Toronto, Ontario
Luxurious 35nd Floor - 2 Bedroom + Den - 2 Full Bath - In The Heart Of The Financial District W/ Stunning Unobstructed Northwest Views Of City Hall & Nathan Phillips Square. Bright And Excellent Layout W/ Modern Finishes. Freshly Painted. 9 Ft Ceilings. Contemporary Designer Kitchen And Bath. Amazing Amenities! Lounge, Movie Theatre, Fitness Centre, Yoga/Spin Studio, Golf Simulator, Indoor Party Room & Guest Suite. Center Of Downtown Financial District, Steps To Toronto Stock Exchange, The Path, Subway, Major Banks Head Office & Sick Kids Hospital. Walking Distance To Eaton Center, Shops & Subway.98 Walk Score. *Must See* (id:59911)
Central Home Realty Inc.
1101 - 19 Grand Trunk Crescent
Toronto, Ontario
Luxurious, Lakeview Facing, Spacious, Open Concept, One Bedroom + Den Which Can Be Converted Into 2nd Bedroom For Small Family. Large Balcony With access From Living And Bedrooms. Open Concept Kitchen With Stainless Steel Appliances And Granite Countertop. Steps To Harbourfront, CN Tower, Rogers Centre, Scotia Bank Arena, Union Station, Financial And Entertainment Districts. It Offers Great Amenities, Indoor Pool, Sauna, Whirlpool, Fitness Centre, Virtual Sports, Library, ETC. (id:59911)
Forest Hill Real Estate Inc.
1429 Sheffield Road Unit# 4
Flamborough, Ontario
Welcome to this charming and spacious modular home situated in the peaceful and friendly adult community of John Bayus Park. This property offers a comfortable and convenient lifestyle with year round living. As you enter, you are greeted by an open concept layout that seamlessly connects the living, dining, and kitchen areas. Generous living room is bathed in natural light, creating a warm and inviting atmosphere for relaxation and entertainment. Adjacent dining area is perfect for hosting dinners. Kitchen is a chef's delight, featuring modern appliances, ceramic back splash, under cabinet light valance, ample counter space, and plenty of storage. Breakfast bar provides a convenient spot for quick meals or a gathering place for friends and family. Primary bedroom is a tranquil retreat, complete with a private ensuite and a spacious closet. Second bedroom is equally comfortable and makes a great guest room. Den offers versatility and can be transformed into a library, office, or additional bedroom to suit your needs. Both bathrooms are tastefully designed and offer modern finishes. The convenience of having 2 bathrooms ensures privacy and functionality for all occupants. Ensuite bathroom is equipped with a walk in shower, seat and safety hand rails for ease of use. Outside, on your pie shaped lot you will find a lovely two tier deck and patio area, perfect for enjoying your morning coffee or hosting outdoor gatherings. Relax and enjoy the beautiful surroundings. Additional features of this modular home include a laundry room, ample storage space, exterior pot lights, two outdoor storage sheds, 20’ x 22’ concrete patio, composite deck and side by side parking for multiple vehicles. Community amenities include, horseshoes, swimming (lake, river), and trails, providing endless opportunities for recreation and socializing. Conveniently located, this property offers easy access to all the amenities. Don't miss out on this incredible opportunity – schedule a showing today (id:59911)
RE/MAX Twin City Realty Inc.
RE/MAX Twin City Realty Inc. Brokerage-2
176 Bur Oak Drive
Thorold, Ontario
Brand New Townhome With Fully Finished Basement. Bright and Modern Layout With High Quality Finishes throughout. 3 Bedroom + 2 Full Bathrooms on the Second Floor and Laundry located upstairs. Large primary with ensuite and walk in closet. Upgraded flooring on each floor including the basement. Executive appliance package in kitchen. Fully finished basement straight from the builder including 1 Bedroom, Rec Room and 1 Full Bathroom. Rec Room Can Be Used As an Office Space or Alternative Bedroom. Prime Location-Minutes From Brock University, Niagara Collee, 15 Min Drive to Go Station, 20 Min Drive To Niagara Falls. Easy Access to Hwy 406, Schools, and Park. (id:59911)
RE/MAX Real Estate Centre
328535 Highway 560
Timiskaming, Ontario
80-acre farm boasting two executive farm residences. The majority of the land is efficiently tile drained, complemented by modern farm infrastructure including a 50x100 ft machine storage/shop, a versatile 50x150 ft riding arena or storage building, a spacious 50x80 ft cattle barn, and a 15-stall insulated horse barn featuring ample stalls, a wash stall, exercise area, and more. This operation is truly exceptional. Don't miss the opportunity to explore it! A quick closing option is available. The main house features 2+1 bedrooms, generously sized principal rooms, and a finished walkout basement. The second home, constructed in 2016, is a charming two-story offering 2 bedrooms and 2 baths. (id:59911)
Coldwell Banker Ronan Realty Brokerage
328535 Highway 560
Timiskami, Ontario
80-acre farm boasting two executive farm residences. The majority of the land is efficiently tile drained, complemented by modern farm infrastructure including a 50x100 ft machine storage/shop, a versatile 50x150 ft riding arena or storage building, a spacious 50x80 ft cattle barn, and a 15-stall insulated horse barn featuring ample stalls, a wash stall, exercise area, and more. This operation is truly exceptional. Don't miss the opportunity to explore it! A quick closing option is available. The main house features 2+1 bedrooms, generously sized principal rooms, and a finished walkout basement. The second home, constructed in 2016, is a charming two-story offering 2 bedrooms and 2 baths. (id:59911)
Coldwell Banker Ronan Realty Brokerage
29 King Street E
Cobourg, Ontario
Rare opportunity to own a mixed-use fourplex in the heart of downtown Cobourg! This stunning property features 1 commercial unit and 3 residential apartments just steps from the beach, Victoria Park, and Cobourg's vibrant shops and restaurants. The entire main floor is zoned commercial offering flexibility to convert the rear main unit back to commercial use if desired(total 1,308 sqft per MPAC).Current configuration includes two 1-bedroom units, one 2-bedroom unit, and one commercial space. Excellent tenants in place, some units paying their own hydro. Onsite parking for up to 4vehicles. With its prime location, solid income, and future flexibility, this property stands out as one of the best-priced fourplexes available especially in such a high-demand downtown location. An ideal addition to any investors portfolio with long-term upside and walkable appeal.***MOTIVATED SELLER Opportunity to bundle multiple listings for a better CAP and price. See MLS listings X12151686, X12151707, X12164060, X12151667. Willing to sell these 27 units at an overall reduced price. (id:59911)
RE/MAX Jazz Inc.
Th 8 - 1245 Bayly Street
Pickering, Ontario
Modern design, resort-style living, unbeatable location! This isn't just a townhome, it's your private getaway in the heart of the city. This stunning South Beach-inspired 3-bed, 3-bath condo townhome just got even better with a newly renovated kitchen! You'll love the fresh modern look, sleek finishes, stainless steel appliances, and large centre island that brings everyone together. Whether you're cooking up a storm or just enjoying your morning coffee, this kitchen is an absolute showstopper. The open-concept layout flows beautifully from the kitchen into a spacious dining area and a bright, airy living room with tons of natural light and a walkout to a private deck. Upstairs, the generous primary bedroom offers a 3-piece ensuite and full wall-to-wall closet. The second bedroom features its own private balcony, and the third bedroom is the perfect flex space for a home office, nursery, or guest room. Need a breath of fresh air? Head up to your incredible rooftop terrace...an ideal space for entertaining, relaxing with a drink, or enjoying sweeping views of the city skyline and surrounding area. The monthly fees include Rogers Ignite TV & Internet! You'll have use of a full gym (ditch the membership), an outdoor pool with fabulous lounge area, a BBQ pit, party/meeting room, guest suite and more. This is low-maintenance living at its finest. Location-wise, it doesn't get much better. You're just minutes from the Pickering GO Station, Highway 401, and Pickering Town Centre. Commuters will love the easy access, and nature lovers will appreciate the nearby waterfront parks, walking/biking trails, and the scenic Pickering Marina. Restaurants, shopping, schools, and all amenities are right at your fingertips. Whether your'e upsizing, downsizing, or just looking for that perfect mix of luxury and convenience, this home checks all the boxes. Move-in ready and waiting for you! (id:59911)
Right At Home Realty
Lower - 530 Eulalie Avenue
Oshawa, Ontario
A++ Tenants Only Please. This renovated three bedroom unit featuring open concept, vinyl flooring, potlights, s/s appliances, quartz counters is a must see! The open living area feels bright and inviting, while the functional kitchen provides ample cabinetry and counter space. The spacious bedrooms offer a cozy retreat, and the bathroom has been designed with functionality and style, featuring a modern vanity and a luxurious walk-in shower.Additional features include ensuite laundry! Located in a beautiful mature neighborhood, close to parks, boys/girls recreation centre, schools & shopping! Close to the 401, Great For The Commuter! One Driveway parking Included (id:59911)
Keller Williams Energy Real Estate
163 Alice Street
Guelph, Ontario
Versatile Commercial & Residential Opportunity in the Heart of The Ward Located in Guelphs vibrant and eclectic Two Rivers neighbourhood 163 Alice St offers a rare opportunity with MOC (H12) zoning, allowing for a diverse mix of residential, commercial, and mixed-use development. Currently home to two art studios, two bathrooms, a workshop, and expansive parking, this unique property provides endless possibilities for investors, business owners, and developers alike. The Mixed Office-Commercial (MOC) zoning is designed to seamlessly integrate small-scale businesses with residential areas, ensuring a dynamic yet community-friendly environment. Permitted uses for Mixed Office-Commercial include and may apply: Residential: Single Detached, Semi-Detached, Townhomes (various configurations), Duplex, Apartments, Live-Work Units, Retirement & Long-Term Care Facilities. Commercial & Office: Medical Clinics, Retail, Restaurants (including takeout), Micro-brewery/distillery, Fitness Centres, Bed & Breakfasts, Veterinary Services, Artisan Studios, Financial & Service Establishments. Institutional & Creative Spaces: Schools, Daycare Centres, Art Galleries, Funeral Homes. *Certain commercial uses are limited to 400 sq. m. per property.* Whether you're envisioning a boutique storefront, a creative hub, a unique live-work space, or a mixed-use development, 163 Alice St offers the flexibility to bring your vision to life. Seize this opportunity to invest in one of Guelph's sought-after and evolving neighbourhood! (id:59911)
Royal LePage Royal City Realty
1893 Rymal Road E
Hamilton, Ontario
Prime Development Opportunity on Rymal Road – Assemble 3 Parcels for Maximum Potential! 1893, 1897 & 1899 Rymal Road, Hamilton, Unlock the full potential of this purpose-built apartment site by assembling all three parcels, Frontage: Over 241 feet along Rymal Road, Land Size: Just over 1 acre combined. Zoning: C5 Mixed-Use Zoning approved, allowing for 6 to 12 floors. Unit Potential: Build 200+ units (buyer to confirm with the City of Hamilton).Infrastructure: Road widened with services at the property line. Turnkey Building Option: We can connect you with a CMHC-approved builder to streamline your project. Vendor Financing: Vendor may consider a Vendor Take-Back (VTB) Mortgage for qualified buyers. This is a rare chance to acquire a high-visibility development site in a growing area with incredible potential for residential and commercial success. Don’t miss this opportunity to shape the future of Rymal Road (id:59911)
RE/MAX Escarpment Realty Inc.
1218 Waxwing Drive
Dysart Et Al, Ontario
Nestled on the serene shores of Long Lake in Harcourt, this charming 4-season home or cottage offers the perfect blend of comfort and privacy. The open concept design seamlessly integrates the kitchen, living, and dining areas, creating a spacious and inviting atmosphere ideal for family gatherings and entertaining. With three bedrooms and two bathrooms there is ample room to host both family and friends. Step outside onto the expansive deck, where you'll find a screened-in gazebo, perfect for enjoying the outdoors while being sheltered from the elements. The property boasts a sandy shoreline with southern exposure, ensuring sun-filled days perfect for swimming, fishing, and soaking up the natural beauty of the lake. Long Lake is a hidden gem, small and quiet, no motor lake, making it an idyllic retreat for those seeking tranquility and relaxation. Whether you're looking to enjoy a summer getaway or a cozy winter retreat, this property promises year-round enjoyment in a picturesque setting. (id:59911)
RE/MAX Professionals North
