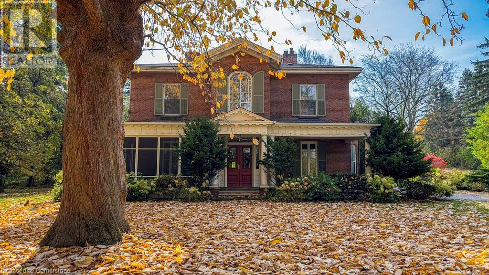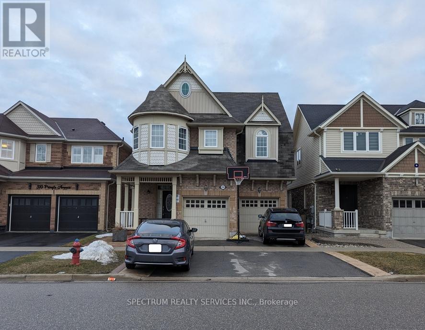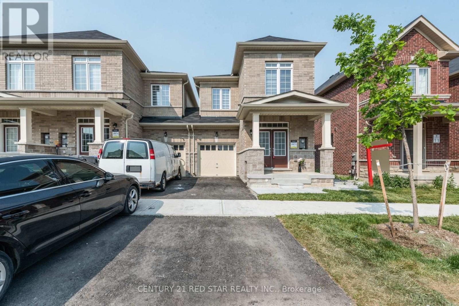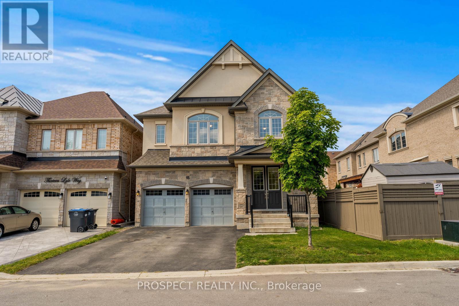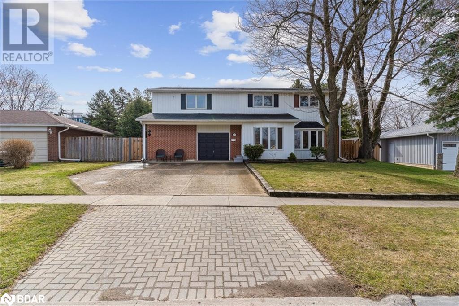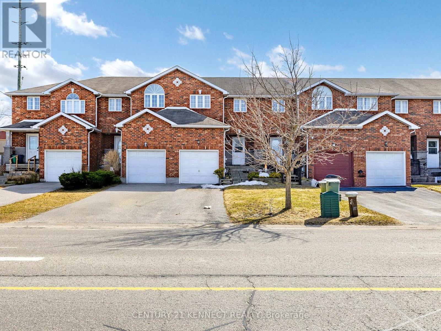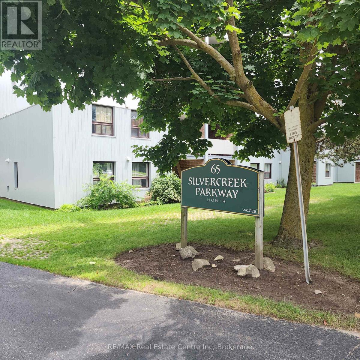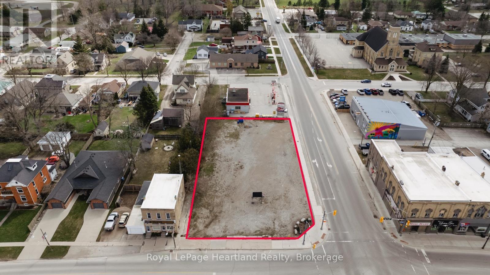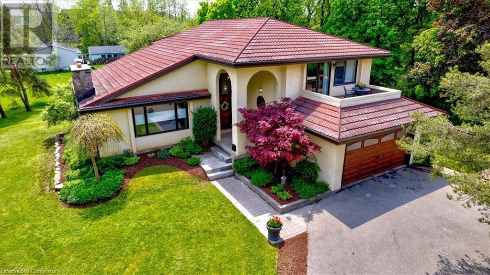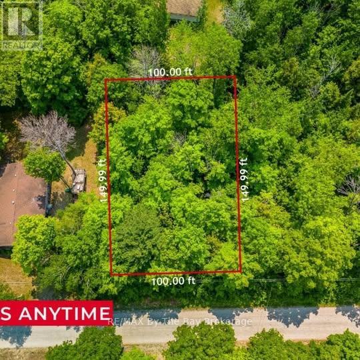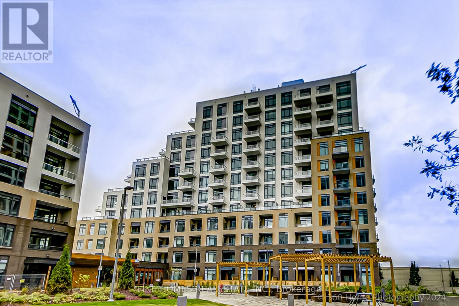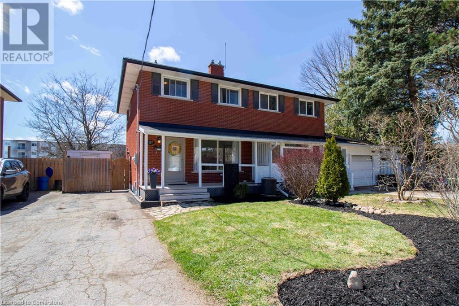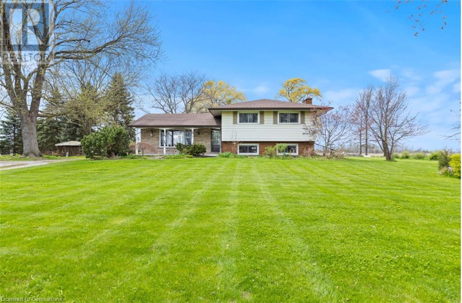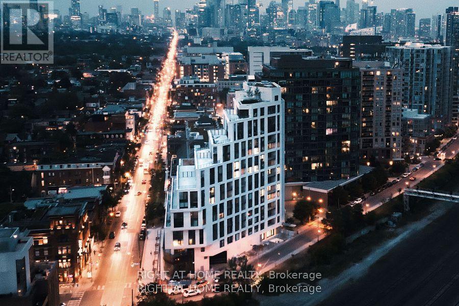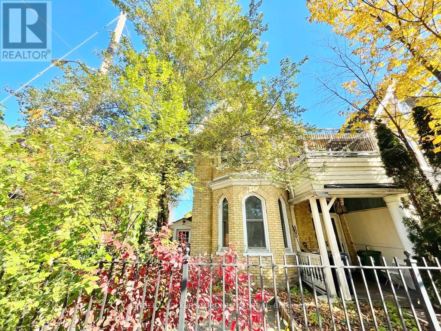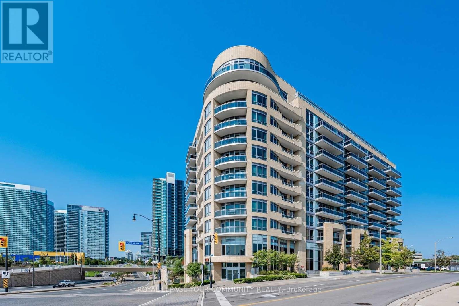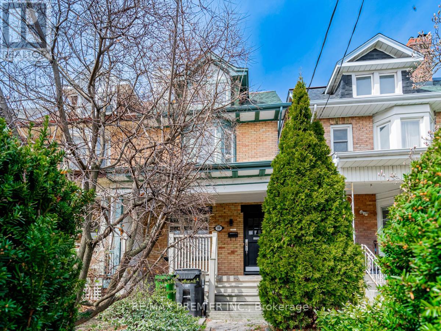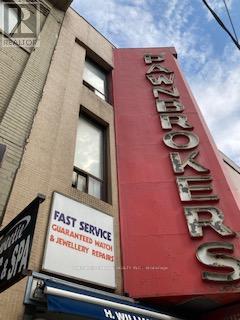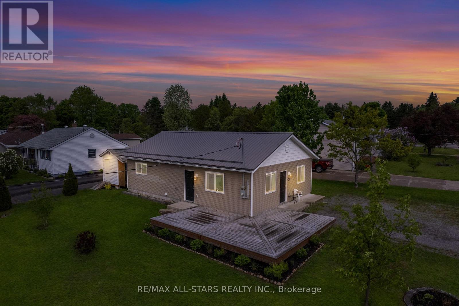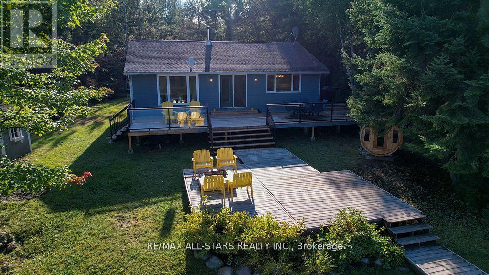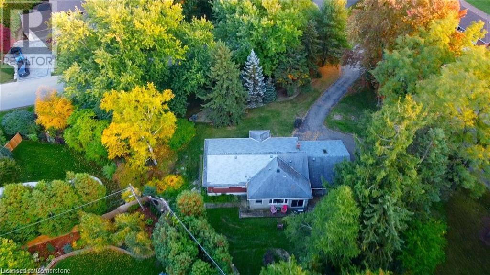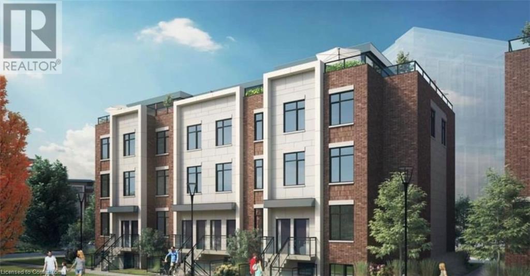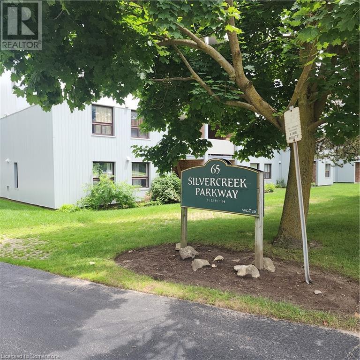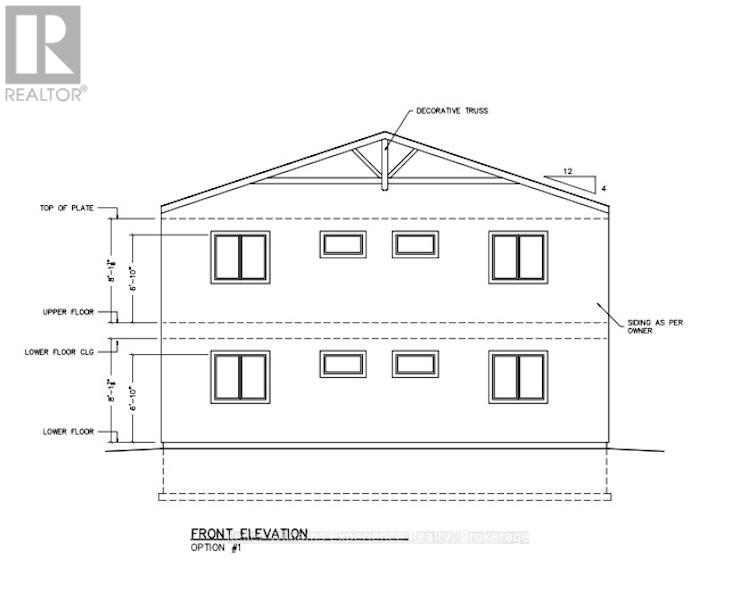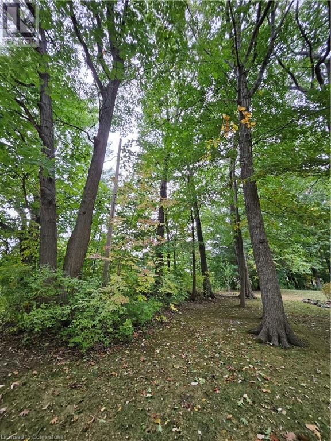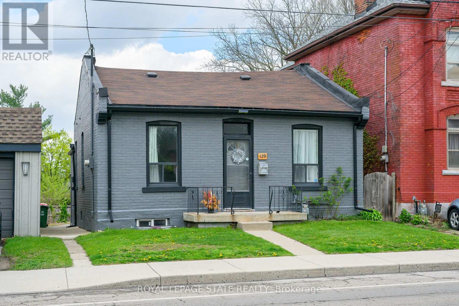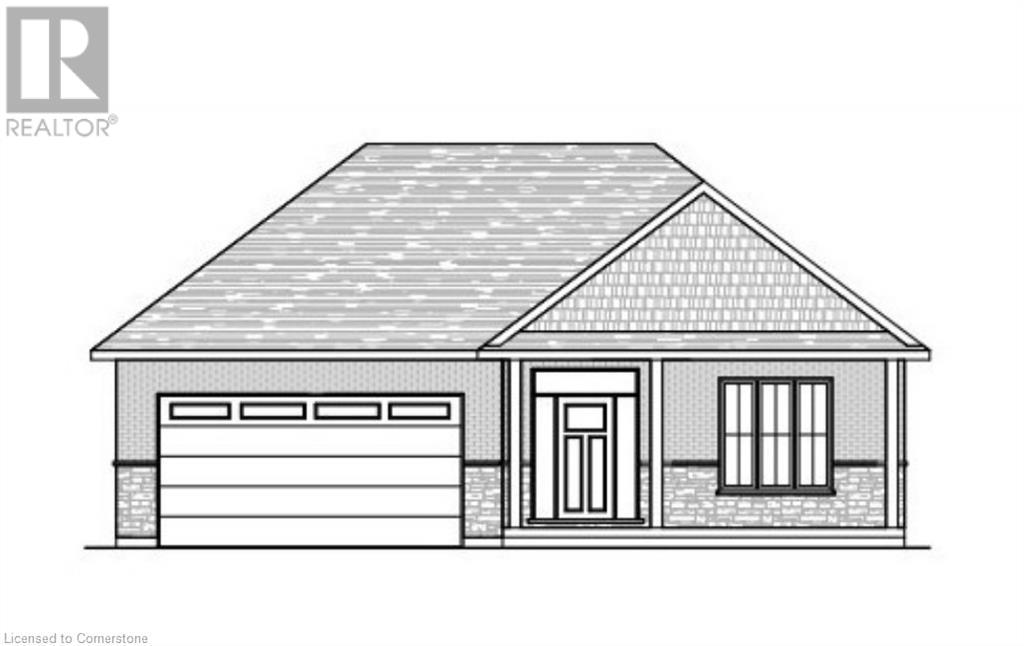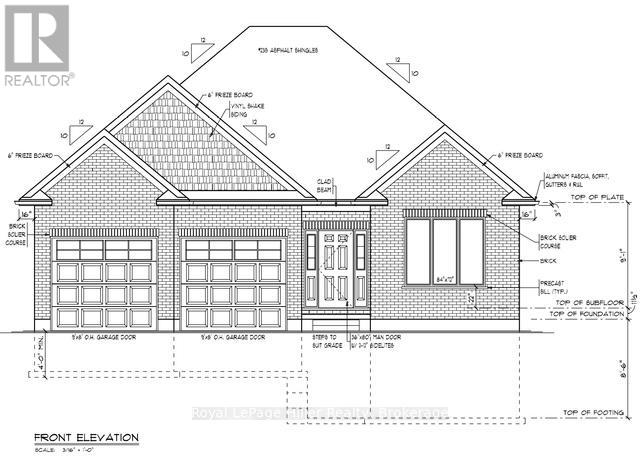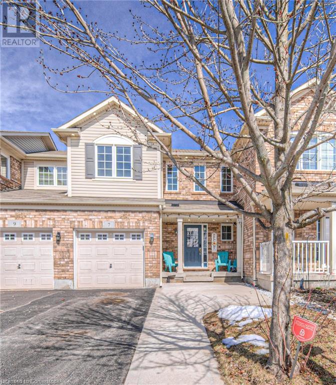255 Colbeck Drive
Welland, Ontario
Welcome to 255 Colbeck Drive, where timeless elegance and modern luxury come together in perfect harmony. This stunning 3,000+ sq. ft. home offers an open-concept design that exudes sophistication, featuring soaring ceilings, rich finishes, and an abundance of natural light.The heart of the home is the gourmet kitchen, designed for both everyday living and entertaining, with a massive island, six-person breakfast bar, top-of-the-line stainless steel appliances, a walk-through butlers kitchen with a wine fridge, and a spacious walk-in pantry.The seamless flow continues into the expansive living spaces, including a cozy living room and an impressive family room with two-story vaulted ceilings, a floor-to-ceiling stone fireplace, and direct access to the backyard. Outside, you'll find a private backyard oasis with a concrete patio, hot tub, and a beautifully landscaped yard that offers the perfect setting for outdoor entertaining or peaceful relaxation.Upstairs, the home features three spacious bedrooms, each with a walk-in closet, and a luxurious primary suite complete with a spa-like ensuite, featuring a deep soaking tub, and dual vanities. A second-floor laundry room adds ultimate convenience.The fully finished basement is a standout, offering a self-contained in-law suite with its own full kitchen, bedroom, gym, laundry, and ample storage ideal for multi-generational living or rental potential.An attached garage with two and a half parking spots and a double-car driveway provide ample space, while meticulously maintained landscaping adds curb appeal.Located in a sought-after neighbourhood, this home is the epitome of luxury living offering the perfect blend of comfort, style, and functionality. Don't miss your chance to call 255 Colbeck Drive home. (id:59911)
RE/MAX Ultimate Realty Inc.
30 South Street W
Dundas, Ontario
Discover the timeless elegance of the Osler house, an 1848 architectural gem blending neoclassical and Italianate styles. This grand estate features 5,000 sq ft of living space with 6 beds and 5 baths. Situated on a private, professionally landscaped 1.28-acre lot surrounded by mature trees, this historic home offers a serene retreat near the heart of the city. An impressive circular driveway leads to the original Carriage house and the main residence, featuring a large, covered porch with an enclosed area perfect for 3-season alfresco dining. Enter the foyer through expansive inner doors to the formal living room, which includes 1 of 4 fireplaces and a large bay window. The 11-foot ceilings, recessed bookcases, and 18-inch baseboards provide an elegant setting for entertaining. The family room, with its generous proportions, offers a welcoming space for gatherings. A main-floor den with recessed bookshelves creates a perfect home office or library. The kitchen, with its fireplace, gourmet setup, large island, and beverage station, is a chef’s dream. A center hall staircase with a striking newel post leads to the second floor, featuring 4 spacious beds, 2 with ensuite baths and all with original windows overlooking the gardens. A private staircase leads to a secluded in-law or teenage suite. Located near trails, parks, the university, hospitals, and easy highway access, the Osler House is a luxurious blend of history, charm, and modern convenience. Don’t be TOO LATE*! *REG TM. RSA. (id:59911)
RE/MAX Escarpment Realty Inc.
311 St. George Street
Norfolk, Ontario
Prime investment opportunity in Port Dover, just a 5-minute walk to the beach! SET YOUR OWN RENTS! This tri-plex is perfectly positioned in a highly desirable area, offering easy access to shops, restaurants, schools, parks, nature trails, & essential services. Featuring 3 updated and well-maintained units, this property is move-in ready and designed to meet the demands of modern renters. Unit 1 offers 3 bedrooms, 1 bath, and onsite laundry; Units 2 and 3 each feature 1 bedroom and 1 full bath (see floor plans in photos). Each unit is separately metered for hydro, gas, and water. 3 Hot water heaters are owned. With ample parking options both street and onsite and a prime location, this property attracts tenants seeking lifestyle and convenience. As demand for quality rental units in Norfolk County grows, this tri-plex promises a stable and rising income stream. With the hard work of upgrades already completed, you can focus on maximizing returns. **EXTRAS** Whether as a long-term rental or an Airbnb, this properties unbeatable location & strong rental appeal make it a smart choice for investors seeking long-term growth & stability. Property is being sold AS IS, Buyer To Do Own Due Diligence (id:59911)
Royal LePage Signature Realty
102 - 2388 Khalsa Gate
Oakville, Ontario
Ground Floor private balcony East facing, 2 Bedroom, 2 Full Baths. Walking Distance to Schools. Unit has Hardwood Flooring, 9 ft Ceiling Height. Open concept Kitchen Incl S/S Appliances, Granite Counter , Tall Cabinets, Stacked Washer & Dryer. Primary Bedroom with Walk-In Closet, 3 Pc Ensuite. 2nd Bed has large window plus 4 Pc Main Bath. Attached Garage &Driveway Offering Two Parking Spaces, One locker. No Pets, No Smoking. Close To Major Highways. Tenant pays all utilities plus HWT rental. (id:59911)
Homelife Landmark Realty Inc.
Bsmt - 314 Pringle Avenue
Milton, Ontario
A Legally Finished Basement Unit Available For Rent Features A Well Spaced Living Room, Upgraded Kitchen, 2 Bedrooms, 1 Full Washroom. Two Parking Spaces. Appliances: Fridge, Stove & Laundry Machines. (id:59911)
Spectrum Realty Services Inc.
9 Sail Road
Brampton, Ontario
Two years old Free Hold End Unit Town House with 9 Feet ceiling. Featuring 3 Spacious Bedrooms And 2.5 Washrooms. Stainless Steel Appliances. Newly installed Quartz Countertop in Kitchen. Freshly Painted House. This Home Is Located In A Family-Friendly Neighbourhood With Public Transportation. Brick Stone Exterior With Double Door Entry. Only Garage Attached To Other Property, 1837 Sq House Is Like A Detach House. City Approved Side Entrance By Builder. (id:59911)
Century 21 Red Star Realty Inc.
Main - 46 Springhurst Avenue
Toronto, Ontario
Welcome to the Renovated Century Home. Offering 1 Bedroom and 1 Washroom. Close Proximity To Both Queen And King St. Great Ttc Options. Steps From The Dufferin Loop. The 504B Gets You To The Downtown Core In Minutes. The Island Airport Is Nearby. Short Stroll To Liberty Village And To The Lake With An Abundance Of Walking And Bike Trails. Easy Highway Access. Separate entrance & Ensuite Laundry. (id:59911)
RE/MAX Hallmark Realty Ltd.
1309 - 30 Elm Drive W
Mississauga, Ontario
Live in style and comfort at Edge Tower 2 where modern convenience meets timeless elegance. Step into luxury with this sophisticated condominium suite located in the vibrant core of the city. This beautifully designed unit boasts 9-foot smooth ceilings and is flooded with natural light. The modern kitchen is a chefs dream, featuring a central island, quartz countertops, sleek ceramic backsplash, and high-end integrated appliances. Premium wide plank laminate flooring runs throughout the space, adding warmth and elegance. Enjoy the convenience of in-suite laundry and the refined touch of contemporary finishes throughout the unit. A 24-hour concierge ensures added security and peace of mind. Condo fees include water, heating and cooling. Hydro is metered separately. Unbeatable Location: Just steps to Square One Mall, public transit, shops, restaurants, Sheridan College, the Central Library, YMCA, and the Living Arts Centre. Commuting is a breeze with easy access to Highways 401, 403, 407, 410, and the QEW. Luxury Amenities Include: Cutting-Edge Gym & Yoga Studio, Stylish WiFi Lounge-Games Room & Private Theatre, Rooftop Terrace with Fireplace. Elegant Guest Suites. (id:59911)
Save Max First Choice Real Estate Inc.
15 Lyle Way
Brampton, Ontario
You won't want to miss this opportunity to live in a top neighbourhood in Brampton. This home is located on a prestigious street, built less than 5 years ago. It is perfect for a growing family and/or a multi family home. Located in a growing neighbourhood, you'll have everything you need within a 1 km radius of Lyle Way. The home has a highly sought out WALK UP basement allowing for flexibility in finishing the basement as a separate apartment or extra living space. Beautiful hardwood floors are installed throughout as well as iron pickets and a grand kitchen. The home has a great layout, which allows an array of natural light to pour in. Anyone who enjoys cooking will enjoy the spacious and functional kitchen that is equipped with all stainless steel appliances. The master bedroom and ensuite are oversized with plenty of space to get ready or lounge. The home is well lit by upgraded pot lights located on the ground and 2nd floor. If you are looking for a home in this neighbourhood, look no further than 15 Lyle Way. **EXTRAS** Potlights throughout, walk up basement, freshly painted. (id:59911)
Prospect Realty Inc.
24 Rosefield Drive
Halton Hills, Ontario
Discover this highly sought-after PREMIUM lot nestled in a serene and established neighborhood. This private sanctuary boats breathtaking views of lush greenspace, offering both tranquility and exclusivity. Step into your backyard oasis, where this private sanctuary offers a Gunite heated pool that invites you to relax and unwind. The updated cedar/sauna/shower adds a spa-like touch, creating the perfect retreat for both relaxation and wellness. features a heated garage and workshop! Rough in for a wet bar, features a game room and lower office. With a large, beautifully landscaped yard, there's ample space to enjoy time with family and friends. Whether hosting gatherings or simply soaking in the beauty of nature. In a well established community. Patio furniture negotiable. Don't miss this rare opportunity to own a premium property in a prime location. (id:59911)
RE/MAX West Realty Inc.
1008 - 2045 Lake Shore Boulevard W
Toronto, Ontario
Experience Unparalleled Luxury in Your Lakeside Retreat Discover the epitome of refined living with this exceptional condominium, where world-class amenities, breathtaking lake views, and a wellness-focused lifestyle converge. Here are five compelling reasons to make this exquisite residence your new home:1. State-of-the-Art Amenities Indulge in an impressive selection of premium amenities designed to enhance your daily life. Enjoy access to a saltwater indoor pool, sauna, fully equipped fitness centre, golf practice driving cage, squash and basketball courts, billiards, table tennis, and a tennis court. Additional conveniences include a rooftop sun deck, library, meeting and party rooms, an on-site restaurant, guest suites, a spa, and 24-hour concierge services.2. Unmatched Convenience Experience the ease of valet service, a secure parking garage for your vehicle, and designated visitor parking, ensuring seamless accessibility and effortless day-to-day living.3. Resort-Style Living Immerse yourself in an atmosphere reminiscent of a luxury vacation, where every aspect of the residence is designed to provide comfort, relaxation, and sophistication. Health & Wellness. Swimming Pool. Mens & Womens Change rooms with Sauna. Fitness Center & Aerobics Room.4. Spectacular Lake Views Wake up each day to panoramic vistas of the tranquil lake, offering a serene and picturesque setting that enhances your lifestyle.5. Prime Location with Downtown Proximity Enjoy the perfect balance of waterfront tranquility and urban excitement, with easy access to Toronto's vibrant cultural scene, world-class dining, premier shopping, and renowned entertainment venues.Experience unparalleled convenience and luxury with a comprehensive selection of world-class amenities designed to enhance your daily living: Social & Entertainment Spaces Club/Party Room Games Room & Social Events etc. Your dream of lakeside luxury awaits where elegance meets convenience, and serenity meets sophistication. (id:59911)
Royal LePage Signature Realty
249 Stanley Street
Barrie, Ontario
Fantastic Location Near Georgian Mall, Across From The Bayfield Rec Centre, Steps To Bus Route, Close To Georgian College And Rvh. This All Brick Townhouse Has Just Been Through A Complete Make-Over! Brand New Flooring (Laminate/Carpet), Paint, Kitchen Counter Top And Backsplash, Resurfaced Kitchen Cupboards. 3 Bathrooms (One As Primary Ensuite), 3 Bedrooms. Basement Is Ready For Your Creation Or Use As Storage. Vacant, Immaculately Clean, Move In Ready! (id:59911)
Century 21 Kennect Realty
307 - 65 Silvercreek Parkway N
Guelph, Ontario
Very unique two storey condominium. Discover the rarity of a unit boasting approx 1075 sqft, accompanied by 2 charming balconies and a spacious family room. Enhanced with the primary bedroom with ensuite and an additional separate dining room. Desirable location close to school, shopping centres and commuter routes. Don't miss this fantastic opportunity! (id:59911)
RE/MAX Real Estate Centre Inc
77 Montrose
South Bruce Peninsula, Ontario
Your chance to own your own Island on the Bruce Peninsula. Introducing 77 Montrose Island is a prime 8 acres (more or less due to water level fluctuations) on one of the Great Lakes "Lake Huron", Own a piece of Canada! Quick easy access by boat from the mainland in Oliphant. Launch your boat (fees apply) and you are there within 5 mins. Beside Cranberry Island and the mainland is visible from the lot. Enjoy Oliphant and the Fishing Islands and be a proud owner of one!!! The lot offers access on the Northwest side and the South side! Shallow flat shoreline for viewing the stunning sunsets! (id:59911)
Keller Williams Realty Centres
4 Goderich Street E
Huron East, Ontario
Premium development opportunity in a prime commercial location on a bustling main thoroughfare. The 196.68-foot frontage on HWY 8 offers high visibility and accessibility. This versatile site, zoned C4-C6, invites a range of possibilities, including commercial, residential, or mixed-use developments. Ideal for a 3 to 4-story building with commercial on the main floor and residential above. Alternatively, consider a one-story varied mini-mall or fast food outlets. Environmental phase 1 and part of phase 2 assessments have been completed, with minor remediation needs dependent on the final development plan. The owner is open to negotiating the price based on the project requirements. Seize this exceptional investment opportunity today! (id:59911)
Royal LePage Heartland Realty
333 Woolwich Street
Waterloo, Ontario
Luxurious Family Home Across from Kiwanis Park – Schedule Your Viewing Today! Located right across the street from the serene Kiwanis Park, this extraordinary residence boasts over 3000 square feet of luxurious living space on more than 1/2 an acre of land. This property is perfect for family home seekers, those looking to upsize, home buyers, investors, and home developers. Key Features: Unique Design: 16-foot ceilings in the living room and kitchen create a grand and open ambiance. Outdoor Living: Enjoy three decks/balconies for your outdoor leisure and entertainment needs. Spacious Layout: Four spacious bedrooms upstairs, including a primary bedroom with an ensuite bathroom, walk-in closet, and private patio. Updated Kitchen: Modern kitchen updated eight years ago, featuring granite countertops and direct access to a deck with a gas barbeque and seating area. Separate Dining Room: Bright dining room with a bay window for ample natural light. Expansive Family Room: Huge family room with walk out to large expansive patio. Living Room: Elegant living room with 16-foot ceilings, perfect for entertaining. Connected Fireplace: Wood HEATALATOR fireplace in the living room, connected to the furnace, redistributing heat throughout the home. Why You’ll Love It: This home offers the ideal blend of luxury, comfort, and functionality. From its unique architectural design to all the amenities, every detail has been carefully considered to provide an exceptional living experience. The expansive decks with access from both the living room and kitchen create a seamless indoor-outdoor living environment, perfect for gatherings with family and friends. Imagine the Possibilities: Whether you’re looking for a forever home, an investment property, or a development opportunity, this residence holds incredible potential. Its prime location across from Kiwanis Park offers a tranquil setting while being close to all necessary amenities. Don’t Miss Out! (id:59911)
Keller Williams Innovation Realty
228 - 8787 Woodbine Avenue
Markham, Ontario
Location! Location! Location! Located at the highly sought after Woodbine Business Centre on the Business Corridor along Woodbine Ave, with easy access to Hwy 404 & 407 and Hwy 7. Currently a Mon Sheong retirement home is being built just north of this professional use commercial building. Our corner unit with North east exposure has 1332 Sqft and it offers lots of windows, a reception area, a customer waiting area, a pantry, 1 washroom and 9 private rooms that can be readily used as offices or treatment rooms. The unit is currently practising Chinese Medicine and Acupuncture therapy. The Building allows many professional uses both medical and non-medical with some restrictions. Please refer to attachment for restrictions. The condo fee includes Hydro, Gas, Heat, Cac, Water, Parking, Common Element and Building Insurance. (id:59911)
Century 21 Leading Edge Realty Inc.
15 Blacklock Street Unit# 24
Cambridge, Ontario
3-bedroom, 2.5 bathroom townhouse, ideal for small families. Enjoy a spacious, open concept living area featuring a modern kitchen equipped with brand-new stainless steel appliances and stylish flooring throughout. The great bedroom serves as a tranquil retreat, complete with a walk-in closet and a luxurious 4-piece ensuite bathroom. The home is filled with natural light thanks to large windows and offers the convenience of an upstairs laundry area. Additional features include a private driveway with a garage, a garage door opener, a Ring doorbell, and an Ecobee smart thermostat. Just a short walk away is Bismark Park, offering attractions for kids, teens, and adults alike. Located in the desirable Westwood Village area of West Galt, Cambridge, this beautiful townhome is minutes from downtown Cambridge, Highway 401, the Amazon distribution center, and Conestoga College. Pictures were taken before the current tenants moved in. (id:59911)
RE/MAX Real Estate Centre Inc. Brokerage-3
RE/MAX Real Estate Centre Inc.
Lt 3 Staglir Drive
Tiny, Ontario
The perfect vacant lot located in Tiny, Ontario for a builder, contractor or investor to build a home/cottage. This is a rare opportunity to own a stunning parcel 100 frontage x 150 depth just steps away from Georgian bay. Enjoy nearby beaches, marine, and breathtaking sunsets less than a 1.5 hour drive from Toronto. Located in Tiny, Ontario at Lot 3 Staglir Dr L9M 082 (id:59911)
RE/MAX By The Bay Brokerage
712 - 8 Beverley Glen Boulevard
Vaughan, Ontario
One Of The Best Condo Units In The Gta! Has It All!! This Bright, Beautiful, Spacious unit that Features 1850' + 600' Terrace, 3 Large Bedrooms plus den , 2 full Washrooms, Master With 2 Walk-In Closets/Built-Ins - 2 additional Private Balconies, Ensuite With standup shower, Separate Den, Hardwood Floors, 2 Parking, Locker And Much Much More! Walking Distance To Restaurants, Groceries, Promenade Mall, Park, Places Of Worship +++! Close To Public/Rapid Transit, Highway 7 & 407. Unique One Level Condo Living! (id:59911)
Fine Homes Realestate Inc.
14 Pine Grove Road
Vaughan, Ontario
Welcome to this one of a kind sprawling ranch style bungalow that exudes luxury & sophistication. Nestled on a perfect lot, itfeatures a 5 car garage - a car enthusiast's dream. At the hub of the home is a gourmet kitchen complete with spacious pantryadjacent to a formal living & dining room inspired by timeless elegance. This home has an additional 1200sqft loft featuring aformal library & two upper bedrooms, each with matching ensuite. A professionally finished basement complete with a modernopen concept kitchen with a massive breakfast island that hosts ample seating, a cozy rec room, a custom gym with sleek entrydoors as well as a theatre room - the ultimate home entertainment. This is a true gem. (id:59911)
Royal LePage Maximum Realty
RE/MAX Regal Homes
187 Clover Place
Kitchener, Ontario
Charming Semi-Detached with In-Law Suite on a Quiet Cul-de-Sac! Welcome to 187 Clover Place — tucked away at the end of a peaceful cul-de-sac in a friendly, family-oriented neighborhood. This beautifully maintained semi-detached home offers 3 bedrooms, 2 full bathrooms, and a versatile in-law suite with a separate entrance — perfect for extended family or additional income potential! From the moment you arrive, you'll be greeted by inviting curb appeal, lovely garden beds, and a spacious front porch — ideal for enjoying your morning coffee or relaxing with a good book. Step inside to find a bright, open-concept main living area with a large window that fills the space with natural light. The eat-in kitchen is both stylish and functional, featuring stainless steel appliances, pot lighting, a built-in microwave/range hood, extra built-in cabinetry, and convenient main-floor laundry with a stackable washer/dryer. Upstairs boasts the charm of original hardwood floors, three sun-filled bedrooms, a 4-piece bathroom, and plenty of closet space. Off the kitchen, a side entrance provides easy access to the fully fenced backyard and leads to the lower-level in-law suite, complete with a kitchenette, updated flooring, private laundry, and its own separate entrance — ideal for multi-generational living or hosting guests. Enjoy the outdoors in the private backyard oasis, featuring a deck, two storage sheds (one with electricity), and a stunning mature magnolia tree. This home is located close to everything — minutes from downtown Kitchener, highway access, schools, public transit, parks, and trails. Don’t miss your chance to own this move-in-ready gem in a prime location! (id:59911)
Keller Williams Complete Realty
488 Townline Road
Niagara-On-The-Lake, Ontario
Discover the peace and beauty of country living with this exceptional property, set on just over 30 acres of rich, scenic land. Whether you're dreaming of cultivating your own garden, starting a hobby farm, or simply enjoying wide-open spaces, this property offers endless possibilities. The land itself is a gardener's paradise-boasting fertile soil and ample sunlight, perfect for growing everything from vegetables and herbs to fruit trees and flowers. There’s room here to truly live off the land, all while enjoying the quiet rhythm of rural life. At the heart of the property sits a well-maintained 4-level sidesplit home, designed with comfort and functionality in mind. Spacious and full of character, it offers flexible living arrangements for families, guests, or even a potential rental suite thanks to the separate entrance. The home provides privacy without isolation, and every level offers cozy corners and open spaces to suit a variety of lifestyles. Step outside, and you’re greeted by breathtaking views of rolling hills, tree-lined edges, and open skies. Whether you're sipping coffee on the porch, exploring your acreage, or watching the sunset paint the landscape in warm tones, this property invites you to slow down and soak in the serenity. This is more than a home-it’s a retreat, a lifestyle, a fresh start. If you’ve been searching for the perfect blend of space, comfort, and natural beauty, you’ve found it. (id:59911)
RE/MAX Escarpment Realty Inc.
610 - 200 Sudbury Street
Toronto, Ontario
Be the first to call this "Home"! Recently completed, this bright and spacious split two-bedroom + den suite offers a superb floor plan with just over 1300 SF of interior space. Extensive upgrades and premium finishes, including a Scavolini kitchen with full-size integrated appliances and a large island. The generously sized bedrooms feature large windows, walk-in closets, and spa-like ensuite baths, while the private den provides an ideal space for a home office. 2-Pc powder room, ample storage, balcony with clear views complete with gas service. Locker and parking available for purchase, including an EV parking option. Outstanding building amenities-large professionally equipped gym and full-time concierge service. Maintenance fee includes Rogers Ignite Internet service. ***A Unique Urban Home. Ideally situated in one of Toronto's most vibrant neighbourhoods and located immediately opposite the iconic Gladstone House, "1181" is steps to transit, shopping, Trinity Bellwoods Park, and the Ossington Strip. Full Tarion Warranty. (id:59911)
Right At Home Realty
3 - 483 Ontario Street
Toronto, Ontario
In The Heart of Cabbagetown, a Victorian Gem Presents a 3 Bedroom Suite, Unit #3. Cabbagetown's Vibrant Streets Offer Shops And Restaurants With Easy Access Through The Nearby TTC stop. (id:59911)
Engel & Volkers Toronto Central
1214w - 27 Bathurst Street
Toronto, Ontario
Beautiful Fully Upgraded 2 Bedroom 2 Washroom Condo In Highly Desirable Minto Communities. Steps To All Amenities, Entertainment, Financial District, Restaurants, . Large Unit Over 650 Sq Feet. New Window Coverings And Fully Upgraded Kitchen And Bathrooms. State Of Art Amenities, Pool, Huge Gym, Party Room (id:59911)
RE/MAX Experts
508 - 2756 Old Leslie Street
Toronto, Ontario
FURNISHED. Internet is included! Great Opportunity To Live In The Prestigious Bayview Village! Luxury Boutique Condo With 9Ft Ceiling! Super Location! Steps To Leslie Subway; No More Driving To Work; Chic And Functional One Bedroom With Huge Balcony, Modern Kitchen With Granite Counter Top. Only 11 Storey Boutique Style Building & Offers Some Great Amenities Including Pool, Exercise Room, Rooftop Terrace & Concierge. Freshly painted! (id:59911)
Royal LePage Your Community Realty
10 St Annes Road
Toronto, Ontario
Welcome To 10 St. Annes Road. Stunning Home With 3 Units Each With Hydro Meters And Private Individual Laundry. Main Floor Features Open Concept Floor Plan And 1 Bedroom With Walk-Out To Backyard And 2nd Floor Bedroom With Walkout To Deck. 4pc Bath, Beautiful Kitchen With Gas Stove, Quartz Countertops And Original Fireplace. Upper Level Unit With 2 Bedrooms And 4pc Bathroom. Step Outside To Access The Separate Basement Unit With Open Concept Living Space, Bedroom And Bathroom. Basement Is Vacant. Triple A Tenants Occupying The Main And Upper Units on Month to Month. Located Minutes To Parks, Restaurants, Transit And Shopping. HRV Air System. (id:59911)
RE/MAX Premier Inc.
3 - 145 1/2 Church Street
Toronto, Ontario
Perfect for a small start-up business, low rental rate . Second floor offices located just steps from Queen Street East close toYonge Street. and near amentities. EARLY Termination Clause included in all leases! (id:59911)
Century 21 Regal Realty Inc.
1375 Glen Miller Road
Quinte West, Ontario
This 4 bed, 3 bath raised bungalow fronts directly onto the Trent River and is just waiting to become your waterfront dream home. Situated just a couple minutes from the bustling village of Frankford, and a 10 minute Drive into Trenton, and 7 mins off of the 401, you can experience the serenity of riverfront living without being too far from the conveniences of the city. Walking in the front door we walk up half a story and find a large living room, a large kitchen with a breakfast area, as well as a formal dining room that leads out to a covered side patio area. This could be the perfect setting for summer time barbeques and family gatherings. Heading to the north end of the top floor we find a large primary bedroom with an ensuite, and two other generously sized bedrooms with their own dedicated four piece bath. Heading downstairs we find a 4th bedroom, a 4th bathroom and a gigantic rec room with a wood burning fireplace and sliding patio doors that look out on the sprawling backyard and the riverfront. Spend your days barbequing, gardening, or set up some patio chairs with some drinks and just enjoy life while the boats drift past. Book your showing today before it's gone!!! The electrical panel was updated 12 years ago. Municipal water is available at the road. (id:59911)
RE/MAX Quinte Ltd.
132 Newkirk Boulevard
Bancroft, Ontario
BANCROFT BEAUTY WELCOMES YOU HOME! Welcome to this delightful and contemporary 2 bedroom, 1 bathroom home in the picturesque town of Bancroft. Spanning 1,053 sq ft on a generous 0.25-acre corner lot, this energy-efficient gem offers modern comforts and style. Built in 2018, the home boasts double insulated walls and ceiling, an electric ductless unit for heating and cooling, and backup baseboard heating. Step inside to discover an open concept living space that showcases a contemporary kitchen with a large island, fresh white cabinetry, and appliances. The spacious utility room doubles as a laundry area with ample storage. The extra-large 4-piece bathroom features elegant quartz countertops, while both bedrooms offer double closets for ample storage. Outside, you'll find two well-constructed sheds-one serving as a workshop and the other as a gym, both equipped with baseboard heaters-and a convenient covered storage area. Located in the charming community of Bancroft, this home is just moments away from the York River, local shopping, arts, provincial parks, and a variety of dining options. Experience the best of small-town living with modern conveniences. Make this exceptional home yours today! (id:59911)
RE/MAX All-Stars Realty Inc.
1086 Cameron Lane
Algonquin Highlands, Ontario
Welcome to 1086 Cameron Lane, a stunning and serene waterfront retreat built in 1992 sitting on the shores of Little Cameron Lake. This modern, turnkey home offers 3 spacious bedrooms and 1 bathroom, perfect for year-round living, a vacation getaway, or as an attractive rental property. The open-concept eat-in kitchen flows seamlessly into the large living room, where French doors lead out to an expansive tiered deck overlooking the lake. Inside, the luxurious and stylish interior comes fully furnished - bring your bags & enjoy! This property also presents excellent income potential for investors, offering the opportunity to generate revenue as a vacation rental. With all the amenities in place, including a dock, floating dock, and a shed for outdoor equipment, it's ideal for guests looking to experience lakeside living. The custom outdoor barrel sauna with stunning views and a charming bunkie for extra sleeping space are sure to please. The property also includes two Additional sheds and a backlot across the private road, with the potential to build a garage in the future. This home comes fully equipped with smart technology, including smart locks, smart baseboard heaters, and a security camera system. Whether you're looking to paddle, swim, fish or relax, this property offers everything you need. With breathtaking views from the home and decks, this is the prefect place to find peace or build a profitable rental portfolio. Paradise is here! (id:59911)
RE/MAX All-Stars Realty Inc.
41 Beamer Street Unit# 2
St. Catharines, Ontario
Welcome to this beautifully and professionally updated 2 Bed, 1 Bath home located in the desirable North End of St. Catharines. The home will impress you all around, from the long driveway that accommodates 2+ cars for those who have multiple vehicles, to the finishes the inside of the home. As you make your way towards the home, you will notice it has its own private entrance that takes you directly to your door. Once you’re inside the home, you will appreciate all of the features and finishes the home has, such as new appliances, fresh paint job throughout the home, nice and bright pot lights, updated kitchen with elegant backsplash and quartz countertops, new vinyl flooring throughout, the bathroom completely renovated with pot lights, new shower, vanity and nice flooring, and each bedroom completely re-done with new vinyl flooring, baseboards, paint job, and pot lights. The home offers an abundant amount of space with 2 spacious bedrooms, a large living room for your enjoyment, private laundry room, and an extra storage area. Located in a safe and friendly neighbourhood with Shopping Centres, Restaurants, Public Transit, Schools and highways nearby. Come check this gem out today! (id:59911)
Keller Williams Complete Realty
31 Sofitel Drive
Kitchener, Ontario
Welcome to this stunning basement suite in the sought-after Huron South community of Kitchener! Boasting soaring 9-foot ceilings, this spacious and beautifully finished unit features 2 generous bedrooms, and 1 parking spot. Thoughtfully designed for comfort and style, it offers a bright, open-concept layout with modern finishes throughout. Located in a quiet, family-friendly neighborhood and just minutes from schools, parks, shopping, transit, and all amenities, this is the perfect place to call home. Don't miss out on this incredible opportunity! (id:59911)
Homelife Miracle Realty Ltd.
376 Philip Place Unit# B
Ancaster, Ontario
MUST BE SOLD TOGETHER WITH 376 PHILIP PLACE LOT A!! PRE-APPROVED SEVERANCE. 120x117 LOT! Calling all builders, developers, and investors! This beautiful 120 x 117 tree-lined lot W/ EXISTING LIVEABLE Bungalow in sought-after Ancaster Heights has severance pre-approval (subject to conditions, see listing attachments). This stunning property is simply awaiting your final touches. Sever and build two dream homes, or live in one and sell the other! This ultra-private property is steps to walking trails, parks, and Tiffany Falls. Sewer and water connected. Fronting on Massey and Philip - can provide many options for lot layout. Only a few minutes to 403 Highway, Shops of Downtown Ancaster, Dundas, and Mcmaster Hospital. The possibilities here are endless in one of Ancasters most prestigious neighbourhoods. The current home's interior was recently redone with new vinyl flooring, freshly painted, and a new kitchen featuring stainless steel appliances! U-Shaped two-car garage & driveway with access from Philip Place. Don't miss this amazing opportunity! (id:59911)
Exp Realty Of Canada Inc
1085 Douglas Mccurdy Common Unit# 111
Mississauga, Ontario
Luxury Lakeshore Urban Townhome- Modern Elegance Meets Prime Location! Welcome to this 1 Bed+Den 823Sqft stunning townhome by Kingsmen Group, stylish, upgraded living space in a highly sought-after lakeside community. Designed for both comfort and convenience, this home is perfect for professionals, couples, or small families looking for a vibrant urban lifestyle just minutes from the waterfront. Key Features: Versatile Den –Use it as an office, guest room/Nursery, Bright & Open Concept Layout – Seamless flow between kitchen, DR/LR spaces, Gourmet Kitchen, Centre island, sleek finishes, & ample storage Two Entrances – Enjoy both ground-level and main-floor access- Outdoor Patio- Perfect for BBQs & entertaining -Primary Bedroom Retreat – Spacious 4pc ensuite 25k in upgrades incls pot lights, crown molding, entertainment unit & california shutters. (id:59911)
Royal LePage Signature Realty
65 Silvercreek Parkway N Unit# 307
Guelph, Ontario
Very unique two storey condominium. Discover the rarity of a unit boasting approx 1075 sqft, accompanied by 2 charming balconies and a spacious family room. Enhanced with the primary bedroom with ensuite and an additional separate dining room. Desirable location close to school, shopping centres and commuter routes. Don't miss this fantastic opportunity! (id:59911)
RE/MAX Real Estate Centre Inc.
760 Second Avenue
Tay, Ontario
Attention investors and renovators! HST included in the purchase price! Just steps from Georgian Bay and scenic trails, this property includes a small 1-bedroom structure with a shop and major renovation potential or take the next step with included professionally designed fourplex plans, ready for permit submission. With hydro and gas already disconnected, the site is prepped for demolition if you choose to rebuild. Whether you're looking to renovate or redevelop, this is a prime opportunity in a fantastic location. (id:59911)
Keller Williams Experience Realty
461 Green Road Unit# 104
Stoney Creek, Ontario
ASSIGNMENT SALE- TO BE BUILT- AUGUST 2025 OCCUPANCY- Modern 1 bed 1 bath suite at Muse Condos in Stoney Creek! 525 sq. ft. of thoughtfully designed living space. Features include 11’ ceilings, 7-piece appliance package, in-suite laundry, 1 underground parking space, and 1 locker. Enjoy lakeside living steps from the new GO Station, Confederation Park, Van Wagners Beach, trails, shopping, dining, and highway access.Residents have access to stunning art-inspired amenities: a 6th floor BBQ terrace, chef’s kitchen/lounge, art studio, media room, pet spa, and more. Smart home features include app-based climate control, security, energy tracking, and digital access. Tarion warranty included. (id:59911)
RE/MAX Escarpment Realty Inc.
Lot 120 Mohawk Avenue
Fort Erie, Ontario
40 X 120 Lot, residential neighbourhood. Inquire with the Town of Fort Erie about future development opportunities. (id:59911)
Royal LePage State Realty
129 Dundurn Street N
Hamilton, Ontario
Nestled in the heart of the highly sought-after Strathcona neighborhood, this beautifully updated home is just steps from Dundurn Castle, with easy access to the 403, McMaster University, shopping centers, vibrant Locke Street, and more. Boasting one of the deepest lots in the neighborhood, this property offers exceptional outdoor space in one of Hamiltons most convenient locations.Inside, you'll find a home that blends classic charm with modern upgrades, featuring new flooring, updated kitchens, renovated bathrooms, and a convenient laundry setup. Whether you're looking for a family home or a solid investment in a prime area, this property checks all the boxes. (id:59911)
Royal LePage State Realty
51 Judd Drive
Simcoe, Ontario
Discover Your Dream Home at 51 Judd Drive, Simcoe. Step into style and comfort with this to-be-built 1,680 sq. ft. modern bungalow in a sought-after Simcoe neighbourhood. Perfectly positioned close to schools, shopping, dining, and all the amenities the town has to offer, this home combines convenience with contemporary design. From the oversized double garage with 16' Doors, enter through a practical mud/laundry room that opens into a welcoming foyer. Inside, 9-foot ceilings throughout — and a striking 10-foot tray ceiling in the Great Room. The open-concept main floor includes a bright living area and a beautifully laid-out kitchen, ideal for entertaining. With three generous bedrooms, including a primary suite featuring a tiled glass-door shower in the ensuite, this home is designed for modern living. As a pre-construction opportunity, buyers can enjoy the exciting chance to personalize their new home with quality allowances for cabinetry, countertops, flooring, ensuite tile, plumbing and light fixtures, paint colours, and even the front door design. Enjoy the outdoors from both the covered front porch and rear patio and appreciate the lasting curb appeal of the brick and stone exterior. Don't miss this opportunity to create the home you've always wanted — call today to begin your journey to 51 Judd Drive! (id:59911)
RE/MAX Erie Shores Realty Inc. Brokerage
1 Grundy Crescent
East Luther Grand Valley, Ontario
Welcome To 1 Grundy Cres, In Beautiful Grand Valley! This Gorgeous Detached 2-Storey, 3 Bedroom, 3 Bath, 2214 Sq Ft Family Home Built In 2021 Offers The Perfect Opportunity For A Growing Family Looking To Get Into A Newer Turn-Key Home In A Fantastic Location. Loaded With Premium Builder Upgrades (See List), This Beautiful Abode Sits On A Premium 47x111 Ft Corner Lot And Boasts A Bright, Airy Open Concept Layout Complete With A Spacious Formal Living Area And A Cozy Family Room With Vaulted Ceilings And B/I Fireplace Just Off The Expansive Fully Upgraded Eat-In Kitchen. Large Principal Rooms Await Upstairs Including A Massive Prime Bedroom Retreat W/ Walk-In Closet And 4pc Ensuite. Downstairs You Will Find A Cavernous Basement W/ Rough-In For 4th Bath Awaiting Your Finishing Touch. Near All Amenities In Growing, Safe And Family-Friendly Community, This Is One Not To Miss! See Attached List Of Builder Upgrades, Premium Finishes And Extras. Includes Double Garage/4 Car Parking Direct Access To House Through Garage, Large Lot +++. (id:59911)
RE/MAX West Realty Inc.
9 Collingwood Street W
Meaford, Ontario
Downtown Meaford - Annual Rental Available for Immediate Occupancy. 3 Bedrooms, 1 Bathroom, bright living room area w/ small balcony overlooking Market Square. Roof top patio w/ walk out from one of the bedrooms. Covered parking spot included. Walking distance to Shops, Restaurants, Meaford Harbour and all the area's amenities. Utilities in addition to Rent. (id:59911)
Royal LePage Locations North
25 Avery Place
Perth East, Ontario
UNDER CONSTRUCTION. This rare, and tastefully designed bungalow, is one of Stroh Homes last available lots on Avery Place! With 1700 square feet and 9 foot ceilings, this home is spacious and bright. This home features high quality finishes including wide plank engineered hardwood flooring and LED pot lights throughout. The floor plan is thoughtfully designed with luxury, open concept dining room and kitchen including granite countertops and soft close doors as well as a stunning great room with gas fireplace. Enjoy a luxurious primary suite with ensuite including double sinks and a walk-in closet. Two additional bedrooms on the main floor offer plenty of room for your family, guests, or to create a home office. An additional full piece bathroom completes the main floor. The basement offers additional living space with egress windows and bathroom rough in. There's also still plenty of room for a large rec room. Your new home also features a two car garage for convenience, walk up from the garage, and ample storage. Stroh Homes offers impeccable service and craftsmanship, ensuring your new build experience is both enjoyable and reassuring. Stroh Homes values their clients and prides themselves on a positive, face-to-face customer experience that you would expect from a local, family business. Stroh Homes has years of experience and dedication to the trade and aims to work alongside you each step of the construction process. Built with high quality products and great attention to detail, Stroh Homes provides peace of mind knowing your home will be built to last. (id:59911)
Royal LePage Hiller Realty
7 Abbott Crescent
Cambridge, Ontario
Welcome to 7 ABBOTT CRES Stunning 3 Bed 2.5 Bath Freehold Townhome for Sale in Highly Sought after Neighborhood in Hespeler Milpond community. Featuring an attached garage, Open Concept Main Floor has Hardwood Floors, Large size Kitchen with Breakfast Bar and Backsplash and Tile floor. Bright ,Spacious main floor and Good size fully fenced backyard for your out door parties and get to gathers or entertain friends. The second level features a primary bedroom with a gorgeous 4-piece ensuite and walk in closet, 2 more spacious bedrooms and a second 4 piece bath. Spacious Basement needs your personal touch to finish as per your preferences. .Nestled close to , walking trails, Grand River, Hespeler down town, schools and steps away from restaurants, shopping, Transit and all amenities! This home is Facing to beautiful Park!! Great Family Friendly Location! (id:59911)
Homelife Power Realty Inc.
32 Sonoma Lane
Stoney Creek, Ontario
This beautifully designed 3+1 bedroom, 2-bath backsplit has nearly 2,000 sqft of livable space, blending comfort, style, and functionality. The vaulted ceilings create an open and airy ambiance, filling the home with natural light. The spacious layout provides multiple living areas, perfect for families, entertaining, or creating a cozy retreat. Step outside to a massive backyard, a rare find in this sought-after neighborhood. Whether you're hosting summer gatherings, gardening, or simply unwinding in your private outdoor oasis, this space has endless possibilities. Situated in an amazing location, this home is just minutes from Costco, Winona Crossing, major highway access, top-rated schools, parks, the scenic Niagara Escarpment, and Fifty Point Conservation Area—perfect for nature lovers and commuters alike. Experience the best of suburban living with easy access to shopping, dining, and outdoor adventures. Don’t miss this incredible opportunity to own a home in one of Winona’s most desirable neighborhoods! (id:59911)
Royal LePage State Realty
2284 Side 1 Road
Burlington, Ontario
Incredible one year old modern home, 4650 sq ft of above grade living space, with 1700 sq ft finished walk up basement. Enjoy the beautiful views of Escarpment and Lake Ontario, backing on to the Bruce trail and farm land. Five bedrooms all with ensuits, a Nanny suite with separate entrance. Three extra powder rooms (total 8 bathrooms) for convenience. Take in beautiful sunrises from the east and watch breathtaking sunsets in the west from this one acre lot. This home has been designed with ease of living, allowing 22 parking spots on this one acre lot. The backyard has plenty of space to design your own oasis. Convenient country living on Burlington's prestigious #1 sideroad, only minutes away from all amenities. LUXURY CERTIFIED. (id:59911)
RE/MAX Escarpment Realty Inc.

