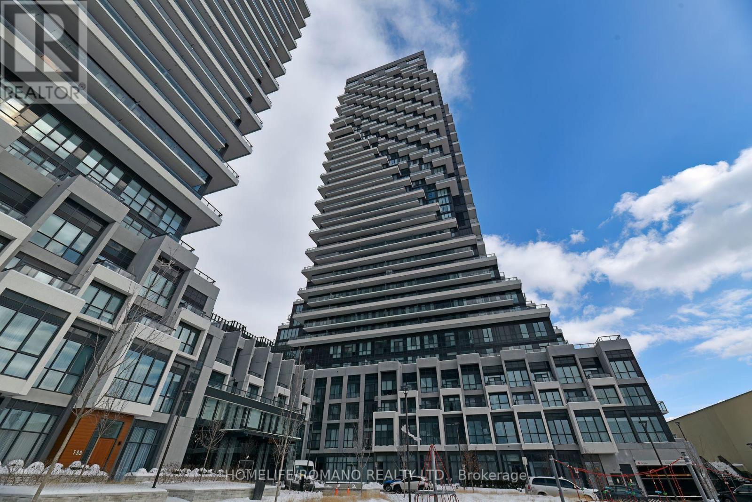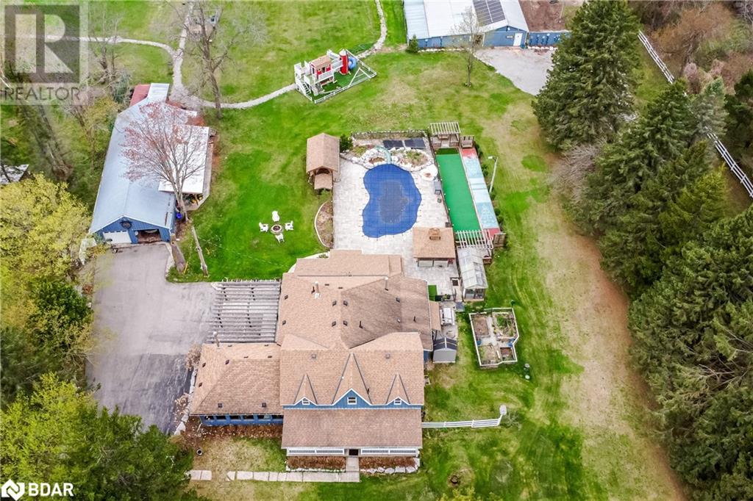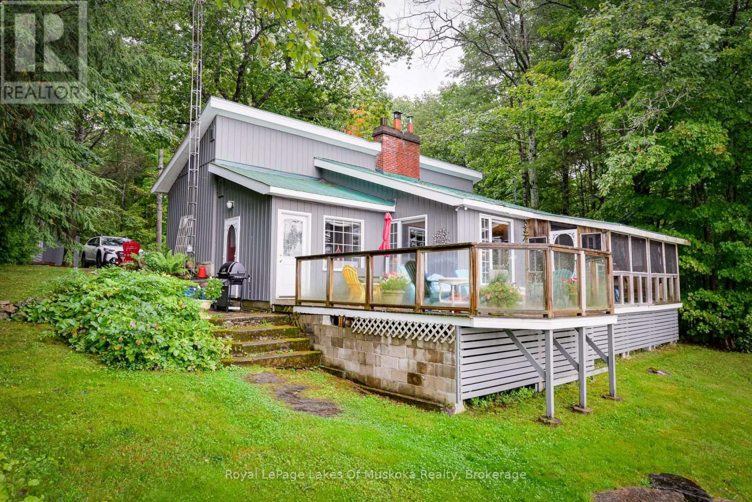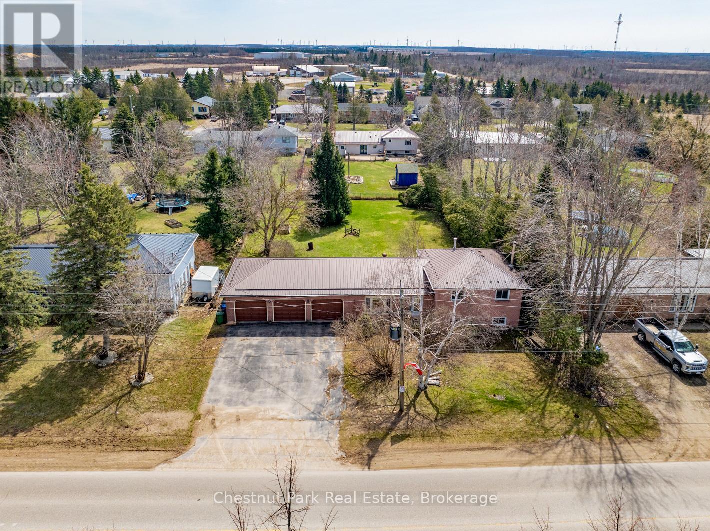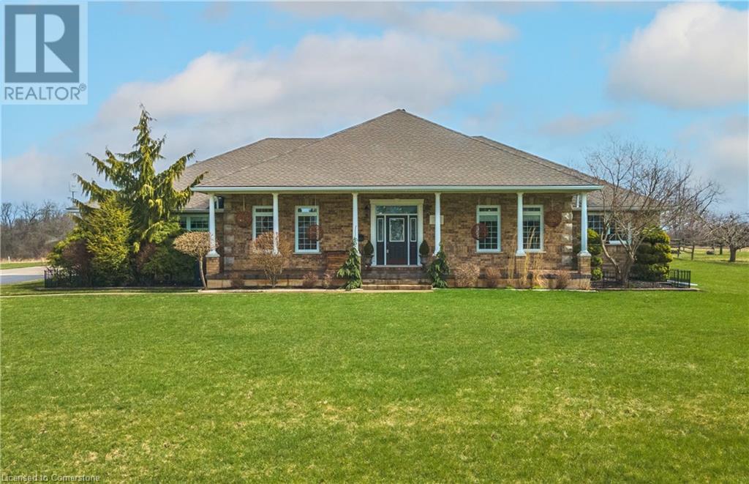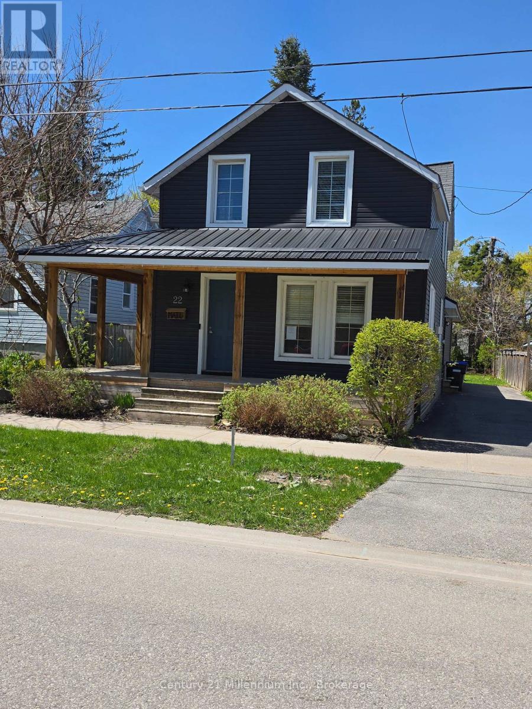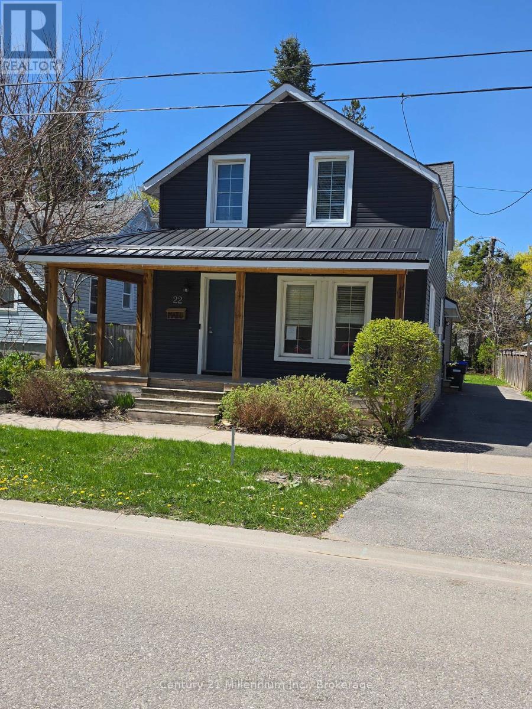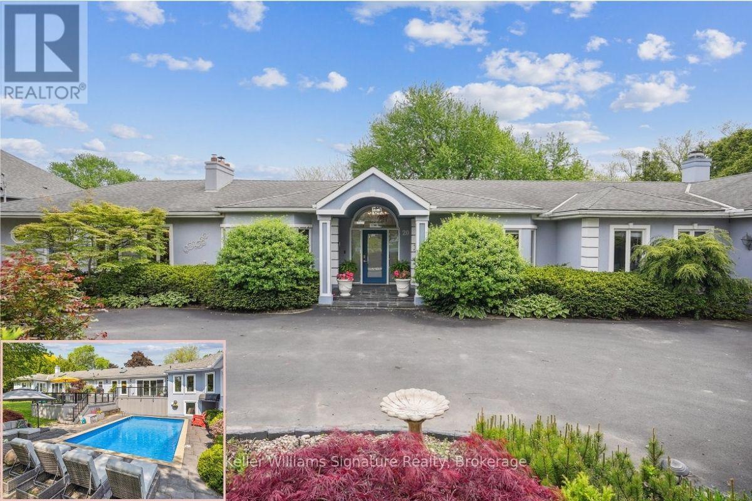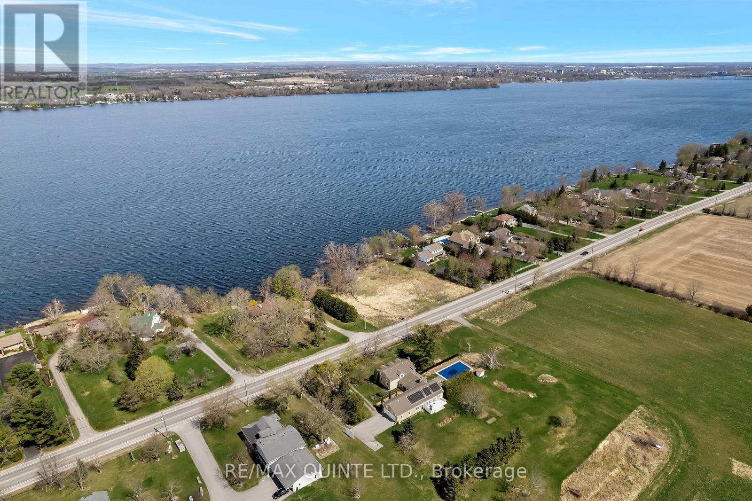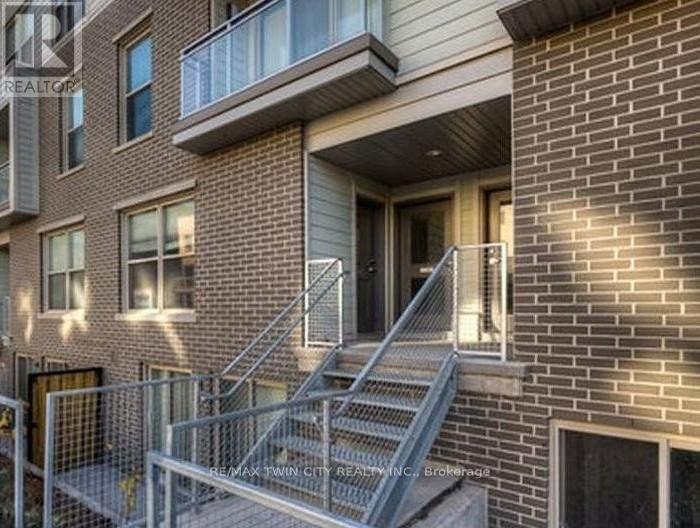1409 - 30 Inn On The Park Drive
Toronto, Ontario
Sunrise, Skyline, Serenity-wake up to breathtaking east-facing views from your private balcony and soak in the open-sky panorama of downtown Toronto and the CN Tower from your expansive south terrace. Nestled within Tridels prestigious Auberge on the Park, this luxurious 2 bedroom, 2-bathroom corner suite spans over 1,000 sq. ft., boasting exquisite, high-end upgrades designed for a timeless and tranquil ambiance. Rich hardwood flooring, soaring 9-ft smooth ceilings, and sleek quartz countertops blend seamlessly with panel-fronted built-in appliances for a sophisticated yet serene interior. Bathed in natural light, the open-concept design maximizes space and elegance. Step onto two separate balconies, extending your living area by 344 sq. ft. of private outdoor space. Call this sanctuary home in an enclave of elite residences, offering world-class service and amenities, including a five-star concierge, resort-style outdoor pool with private cabanas, a state-of-the-art fitness centre with yoga and spin studios, a theatre, and a scenic terrace with BBQs and alfresco dining. Perfectly positioned steps from the LRT and minutes from major highways, Leaside, the Shops at Don Mills, and top-ranked schools, this condo is also surrounded by lush parks and trails, offering the best of urban convenience and natures retreat. Move in now and elevate you lifestyle! (id:59911)
Homelife/romano Realty Ltd.
8726 9th Line
Essa, Ontario
Discover the charm and potential of this 6.31-acre rural property nestled in the historic Hamlet of Colwell. The original home, dating back to the late 1800s, blends timeless character with modern comforts. The interior boasts three bedrooms and a full bath upstairs, an inviting eat-in kitchen with granite countertops, dual stoves, stone backsplash, and a large island with seating overlooking living space and a wood fireplace. Enjoy the cozy living room and a wonderful large 4 season sunroom. A large main floor primary bedroom with great closets and an ensuite offers convenience on top of the main floor laundry, and solid wood doors. The finished basement includes a zen-inspired bath with soaker tub, rec room with pool table, and an extra bedroom or den. Walking out from the kitchen to the large screened in porch offers a hot tub, built in gas outdoor kitchen dining area (and a 2 piece bath) all overlooking the incredible pool with slide and expansive outdoor patio area with separate Muskoka room, a greenhouse, shuffleboard and children's play structure. Outdoor space boasts a detached double garage with 1200 sqft rear rec area! A massive detached 5,000 sqft shop adds endless possibilities with R1 zoning, residential with commercial/ industrial building allowance, a dream for people in logistics, shipping or trades. There is nothing quite like this estate, it's truly a rare opportunity considering these factors and work from home options plus room to grow! Owned Solar panels generate est.$3500 annually. *Roof done in 2022* Pool is 5 years new* Newer High efficient furnace and A/C* Show it with confidence! (id:59911)
Century 21 B.j. Roth Realty Ltd. Brokerage
25 Rutledge Street
Whitby, Ontario
Get ready to fall in love with this stunning 4+1 bedroom executive home in the heart of Lynde Creek! Fully renovated and freshly painted, this home combines classic elegance with fresh, modern vibes perfect for stylish living and epic entertaining. Step into the grand foyer and take in the soaring ceilings, statement staircase, and loads of natural light. The formal living room is a total showstopper with French doors, rich hardwood floors, crown moulding, and oversized windows. The dining room keeps the vibe going the perfect space for family dinners or hosting your next big celebration. The kitchen is pure perfection for foodies and entertainers alike, with granite countertops, a custom backsplash, stainless steel appliances, pot lights, and tons of cupboard and counter space. The sunny breakfast area walks out to a private backyard paradise complete with a pizza oven, hot tub, and multiple gazebo lounges for the ultimate outdoor hangouts. The cozy family room with a fireplace also steps out to the backyard perfect for indoor-outdoor living. A powder room finishes off the main floor. Upstairs, the dreamy primary suite brings serious luxury with a spa-like 5-piece ensuite featuring a double vanity, glass shower, and soaker tub. Three more large bedrooms offer plenty of space for family or guests. Need even more room? The fully finished basement is ready to go with a huge rec room, office area, and a bonus bedroom with a semi-ensuite bath ideal for guests, a teen retreat, or a home gym setup. Located in one of Whitby's most family-friendly communities, you're close to top schools, parks, shopping, and everything you need. This one is move-in ready and made for living your best life! (id:59911)
RE/MAX Rouge River Realty Ltd.
1029 Lakeshore Drive
Gravenhurst, Ontario
Lake Muskoka Mainland water front living. A short drive to Gravenhurst and easy access to Highways. This 3 bedroom upgraded cottage offers a great kitchen and dining area with a large living room with Muskoka stone fireplace as well as both baseboard and oil furnace heating and a large Muskoka room overlooking the lake . Outside you will find a bunkie, 2 car garage, gardens and a stone walkway and patio. All furnishings included makes this a turn key cottage offering. Book your showing today. (id:59911)
Keller Williams Real Estate Associates
380 Main Street W
Southgate, Ontario
Welcome to 380 Main Street West, Dundalk. This 3 bedroom home with a 3 attached garage is set on a large property in the south end of town. Kitchen boasts great cabinet storage and is open to the dining room with walkout to deck and backyard. The lower level features a family room; laundry facilities; and access to large storage crawlspace. Interior garage access from dining room, third garage is separated with an interior wall. Updated front bay window; sliding back door; metal roof with eavestrough guards. Natural gas forced air heating & central air conditioning. Relax, unwind and entertain in your large backyard. Walk to Highpoint Community School Grades 3-8, short drive to downtown and amenities. Imagine yourself living in this spacious home and property! (id:59911)
Chestnut Park Real Estate
1794 Seaton Road
Cambridge, Ontario
Discover the perfect balance of modern living and rural tranquility with this exceptional home, located in one of the area’s most desirable townships. Enjoy the peace and privacy of country life without sacrificing quick access to city amenities. Spacious and thoughtfully designed floorplan, very rare size for a bungalow, this expansive home offers unmatched value for its square footage. Oversized, private rooms provide abundant space for relaxing, entertaining, or working from home. Built with premium materials and outstanding craftsmanship, this home was constructed with care, quality, and comfort in mind. The main floor features a generously sized kitchen with an oversized island and full dining area, a large pantry, a formal dining room perfect for gatherings, and a separate library or office with coffered ceilings. The serene primary suite is tucked away on one side of the home for maximum privacy, featuring a double-sided gas fireplace shared with the indulgent spa-like ensuite. The additional bedrooms are in a separate wing, offering their own sense of space and quiet. The fully finished lower level adds even more living area, with two additional bedroom suites, a vast entertainment zone, a glassed-in home gym, and an astounding amount of storage. Massive, covered front and rear porches add to the home’s charm with nearly 1,000 sqft of outdoor living areas offering calm, privacy, and an uninterrupted connection to the outdoors. Upgrades include a fully finished loft with a walk-up and balcony, complete with exterior stair access. There's also interior garage access to the basement—ideal for convenience and functionality. The extra-deep attached garage features a rear fourth garage door leading to the backyard, easily accommodating up to 5 vehicles. Also included is a desirable 30’ x 52’ shop, ideal for hobbyists or extra storage. From the layout to the lifestyle, this home leaves a lasting impression—picture-perfect, yet truly made to feel like home. (id:59911)
R.w. Dyer Realty Inc.
22 Olympia Avenue Pvt
Puslinch, Ontario
Move-In Ready, Newly Renovated Gem! Welcome to 22 Olympia Avenue in the sought-after Mini Lakes community—where comfort, style, and modern upgrades meet tranquil living just minutes from Guelph. This fully updated 2-bedroom bungalow is perfect for downsizers, first-time buyers, or anyone seeking a serene lifestyle with all the modern comforts. Inside, you'll find a beautifully remodeled interior featuring brand-new flooring throughout, drywall with bullnose corners, and a cozy new gas fireplace as a central focal point. The kitchen has been stylishly refreshed with a new countertop and all-new appliances, while the completely remodeled bathroom adds a touch of spa-like luxury. Enjoy peace of mind with new triple-pane windows, a new washer and dryer, and a new water heater. Step out onto the large, hot tub–ready deck, perfect for entertaining, and fenced-in yard—ideal for pets. The double-wide driveway offers ample parking, and new shingles complete the home’s long list of recent improvements. The Mini Lakes community offers a unique lifestyle with a private lake for kayaking and swimming, an outdoor heated pool, clubhouse, and a welcoming calendar of social events from bocce to potlucks. Don’t miss this rare chance to own a turn-key home in one of the area's most desirable lifestyle communities! (id:59911)
RE/MAX Real Estate Centre Inc.
11325 Highway 26
Collingwood, Ontario
Developers take note. R-3 zoning allows a number of possibilities to build a multi-unit building. Close to skiing, bus route, golf, and hiking trails. (id:59911)
Century 21 Millennium Inc.
29 Collier Crescent
Hamilton, Ontario
One of the kind, beautifully renovated 775 sq ft 2-bedroom basement apartment in a detached home in the family-friendly Buchanan Park area on Hamilton Mountain West. This private basement apartment has its own separate side entrance, offers in-suite laundry, a lovely new kitchen with ample storage, kitchen island with seating, great pantry, large, bright and cheerful living room area with additional storage space, two furnished bedrooms with full closets, and a renovated bathroom with shower. Newly painted throughout, brand new, thick laminate flooring everywhere. Entire space has recently been insulated. Bright unit with windows and lots of pot lights. 1 km away from Mohawk College. Close to public transit, highway access and all amenities. Be the first occupant to enjoy this new living space! RSA (id:59911)
Right At Home Realty
22 Market Street
Collingwood, Ontario
Three bed 2 bath home located close to the downtown core.Home is zoned C-1 but has been and continues to be a single family home. Metal roof and vinyl siding makes this a low maintenance home. (id:59911)
Century 21 Millennium Inc.
22 Market Street
Collingwood, Ontario
Legal non conforming residence. Property has been a single family residence. Zoned C-1 commercial allows for a number of commercial applications. Laminate and tile flooring on the main floor. Carpet and tile on second floor. Three bed 2 bath home. Suitable for professional offices. Current taxes are for residential. Roof: metal and asphalt shingles. (id:59911)
Century 21 Millennium Inc.
248 Homewood Avenue
Hamilton, Ontario
Fall in Love with the Perfect Blend of Charm, Character & Modern Living! Welcome to 248 Homewood—where timeless elegance meets modern comfort, just steps away from the vibrant energy of Locke Street in Hamilton’s coveted Southwest neighbourhood. Whether you're raising a family, working from home, or simply looking to enjoy a walkable lifestyle near boutique shops, restaurants, great schools, and the Bruce Trail, this beautifully updated 2.5-storey gem offers it all. From the moment you step into the warm and inviting foyer, you’ll feel the difference. Original hardwood floors, exquisite walnut inlay, exposed brick accents, and stunning French doors create an ambiance of classic sophistication. Every detail of the main floor tells a story—one of craftsmanship, charm, and care. The heart of the home—the open-concept kitchen—has been fully modernized to meet the needs of today's busy lifestyle, seamlessly connecting to a spacious dining area that’s perfect for hosting everything from dinner parties to cozy family meals. The light-filled family room addition overlooks a private backyard retreat featuring a serene in-ground saltwater pool, lush greenery, and room to run around—an entertainer's dream and a personal escape all in one. Upstairs, the second level offers a large primary bedroom with generous closet space, two more versatile bedrooms great for a family, guests or a home office, and a beautifully updated 4-piece bathroom. But the true surprise awaits on the third floor: a fully finished loft with skylights, pot lighting and insulated walls,—ideal for a creative studio, private teen retreat, or stylish guest suite. With lots of storage in the lower level, thoughtful upgrades including newer HVAC, copper water lines with professional renovations over the years (completed with permits) this home is as worry-free as it is beautiful. (id:59911)
Judy Marsales Real Estate Ltd.
327 Dundurn Street S Unit# 1
Hamilton, Ontario
The location here can’t be beat in the hip and trendy Kirkendall neighbourhood. Welcome home to this fully renovated unit. Step inside and you’ll notice the bright, wide plank flooring that flows throughout. Look up and you’ll find beautiful exposed wooden beams, industrial light fixtures and exposed vents. The open-concept space is perfect for entertaining family and friends. In the kitchen, you’ll find white cabinets, quartz countertops, stainless steel appliances, black accents and subway tile backsplash. A kitchen that will make you want to cook up a great meal. The large, bright windows fill this unit with plenty of natural light. Good-sized bed rooms and a stunning bathroom offering an all-glass shower finishes off this unit. In-suite laundry, 1 parking spot and outdoor space make this the perfect home. Located in a prime area steps to Dundurn Castle, Locke Street shops and restaurants, easy public transportation access and close to McMaster University and highway access. (id:59911)
RE/MAX Escarpment Golfi Realty Inc.
20 Craven Avenue
Burlington, Ontario
Your own personal 'resort' awaits you in beautiful West Burlington. This bright and spacious 3740 sq ft bungalow showcases walls of windows overlooking the private oasis in the backyard! Offering 3+2 bedrooms, including a luxurious master retreat with wood burning fireplace, large walk-in closet, and dream ensuite bath. The well appointed chef's kitchen is open concept to the cozy family room with gas fireplace and wall-to-wall built-in bookshelves and views of the pool and gardens. Formal lounge and dining room adds prestige to your dinner parties with a gas fireplace shared between the two. Fully finished basement with in-law suite (kitchen, full bath, & living area) with a *separate entrance*. Plenty of room for your gym and additional recreation room as well. Walk outside to your fully private yard through oversized sliders and French doors, and entertain with ease! Enjoy the inground saltwater pool overlooked by multi elevation durable composite deck, professional landscaping with gorgeous annual gardens, and in ground irrigation system. Incredibly convenient location!! 1 Minute to Aldershot GO & ramps to 403/QEW Hamilton/Toronto/Niagara. Upgrades within the past few years include decks, new septic system, sod, pool liner, roof capping & venting, skylights, interior & exterior doors, furnace, owned hot water tank, sump pump, luxury ensuite, and many more. Full list available. (id:59911)
Keller Williams Signature Realty
112 Court Street N
Milton, Ontario
This Rare Gem Is Situated On A 66 X 130 Ft Deep Lot With Unobstructed Rear Views, Offering A Perfect Blend Of Charm And Modern Convenience. The Interior Boasts Turnkey Finishes, Including A Spacious Living Room, A Sunlit Family Room, And A Tastefully Upgraded Kitchen With Stainless Steel Appliances, A Built-in Dishwasher, A Gas Stove, And A Center Island. The Fully Upgraded Bathroom With Heated Floors Ensures Cozy Comfort During Winter. Upstairs, You'll Find Three Generously Sized Bedrooms Filled With Natural Light. The Home's Standout Feature Is Its Cottage-inspired Addition, Blending Suburban Living With Rustic Charm. This Space Showcases Large Windows, A Spacious Dining Area, And A Natural Wood-burning Fireplace With Breathtaking Backyard Views. Additional Highlights Include A Fully Insulated And Heated 1.5-car Garage, Which Can Serve As Extra Living Space Or Storage, And An Insulated Backyard Shed With Electrical Capabilities. This Is A Must-see Property To Truly Appreciate Its Unique Design, Incredible Privacy, And Exceptional Value. **EXTRAS** Backs Onto Green Space And The Holy Rosary Field, Surrounded By Mature Trees For Added Privacy. Features An Insulated Garage And Shed With Electrical, A Durable Metal Roof, And A Spacious 8-car Driveway. A Rare And Unique Lot In Old Milton. (id:59911)
RE/MAX Realty Services Inc.
115 Rollie's Bay Road
Curve Lake First Nation 35, Ontario
Welcome to your Affordable DREAM WATERFRONT escape on beautiful BUCKHORN LAKE! This fully renovated, year-round home offers 960 sq. ft. of professionally designed and decorated living space, featuring 2 bedrooms, 3-piece bathroom and a stunning kitchen with live edge breakfast bar, quartz countertops including brand new appliances. So sleek and current with an open-concept layout that's both stylish and functional. Swim, boat, fish, and play right from your own dock, then relax and take in breathtaking WESTERN SUNSETS from the comfort of your magazine-worthy retreat. Absolutely turn-key and COMPLETELY FURNISHED, this home is a joy to show and even more incredible to own. Just move in and start living the lakefront lifestyle you've always wanted! *This home is on leased land and will come with a NEW 20 year lease for $6,500 per year + $1,675 per year for emergency services, road maintenance & waste management. This is the ONE! (id:59911)
Century 21 United Realty Inc.
496 Pine Point Lane
Centre Hastings, Ontario
Discover the perfect canvas for your dream home with this serene 1.48-acre, well-treed level building lot boasting an impressive 568.90 feet of pristine waterfront on beautiful Moira Lake in Madoc, Ontario. Located in an area of high-end homes and tucked away on a private road, this peaceful and secluded property offers unmatched privacy, stunning 180-degree lake views, and a natural setting ideal for relaxation and recreation. A cleared building site is ready for your custom vision, perfectly positioned to capture breathtaking views of the water. With a driveway already installed and easy access via a private road this property combines convenience with quiet country charm. There is already a custom built shed on the property for you to utilize and hydro to the lot line. Whether you're looking to build a year-round residence or a seasonal retreat, this rare opportunity offers the space, setting, and scenery to make it truly yours. (id:59911)
RE/MAX Quinte Ltd.
53 Hillcroft Way
Kawartha Lakes, Ontario
Spacious main floor living in Kawartha Lakes - 53 Hillcroft Way. Experience comfortable and stylish living in this beautifully designed 3 bedroom, 2 bathroom home, perfectly located in a new neighborhood on the northeast side of Bobcaygeon. This home features a wide, welcoming entryway with a spacious closet, leading into an open concept living area with engineered hardwood flooring in the great room and hallway, and plush broadloom in the bedrooms. The modern kitchen is equipped with stainless steel appliances, granite counters, ceramic tile, a generous pantry, and a tasteful backsplash. The primary bedroom includes a walk-in closet and a luxurious ensuite with a separate shower and bathtub. Enjoy convenient main floor amenities, including a mudroom with laundry facilities (washer, dryer, and laundry tub) and direct access to the double garage-one door equipped with a remote. The home also features a central vacuum system, included in the lease for added convenience. The exterior boasts brick and vinyl siding, a double driveway, air conditioning, and an HRV system. Sod and grading will be completed by the builder. Lease for $2,850/month plus utilities. (id:59911)
Exit Realty Liftlock
0 County 3 Road
Prince Edward County, Ontario
Premium 1.4-acre buildable lot with an impressive 297 feet of pristine waterfront on the Bay of Quinte. Just 3 km from the Bay Bridge, offering quick access to Belleville, Trenton, and Prince Edward County. Enjoy year-round convenience on a paved road, with a stunning north-facing view of the bay. Properties like this are seldom available. Don't miss your chance to build your dream home in this exceptional location. (id:59911)
RE/MAX Quinte Ltd.
267 Hilton's Point Road
Kawartha Lakes, Ontario
Nestled in the serene countryside, this picturesque 25-acre vacant lot is a nature lover's dream. Surrounded by lush forests, this tranquil haven offers an idyllic retreat from the hustle and bustle of city life. Imagine waking up to the symphony of birdsong and the gentle rustle of leaves in the breeze. With ample space to roam and explore, this lot is a blank canvas waiting for your vision to come to life. Whether you dream of building a cozy cabin surrounded by towering trees or creating a sustainable homestead immersed in nature's beauty, this property provides endless possibilities for a peaceful ad harmonious lifestyle. (id:59911)
Royale Town And Country Realty Inc.
246 Wellington Street E
Barrie, Ontario
ENDLESS POSSIBILITIES - GREAT LOCATION, SPACIOUS LOT, IN-LAW SUITE POTENTIAL! Welcome to 246 Wellington Street East, a bungalow in downtown Barrie that offers a solid foundation for those with vision and creativity. This home sits on a spacious 66 x 165 ft lot, providing ample room to develop, expand, or customize the space to suit your needs, with the potential to add a garden suite. The main floor features an open-concept kitchen, dining, and living area, ready for transformation. With three bedrooms on the main floor and two additional bedrooms in the basement, there’s plenty of room for growth. The finished basement also offers in-law suite potential with a separate entrance. Separate laundry on each floor and an upgraded electrical system add convenience. Situated close to parks, schools, shops, and restaurants and just a quick drive to Kempenfelt Bay, waterfront parks, and trails. This property is an excellent opportunity for contractors and investors seeking a project. With a carport plus driveway parking for 3 vehicles, this #HomeToStay is ready to be transformed into something truly special! (id:59911)
RE/MAX Hallmark Peggy Hill Group Realty Brokerage
2103 - 71 Simcoe Street
Toronto, Ontario
Opportunity Knocks! Spacious 3-Bed, 2-Bath, 1,725 sq. ft. suite in a New York-style boutique building with only 87 units. Located in the heart of the Entertainment and Financial Districts. Just steps to the PATH, St. Andrew subway station, world-class dining, and shopping with a Walk Score of 100! Enjoy top-tier amenities including a media/party room, gym, and a fantastic 24-hour concierge. If you're looking for the space of a home with the convenience of a condo, this could be Home. - Lease includes all utilities heat, water, hydro, & AC. Unit also available for sale MLS# C12135535 (id:59911)
Royal LePage Terrequity Realty
10 - 106 Court Drive
Brant, Ontario
Welcome to this beautiful two-story townhouse boasting three bedrooms and 2.5 bathrooms, available for lease. With its thoughtfully designed layout, spacious rooms, and ample storage, this residence offers both comfort and convenience. Situated in a prime location, just minutes away from the 403 highway, and surrounded by an array of amenities, this townhouse offers the perfect blend of accessibility and lifestyle. Across the road, you'll find everything you need, including a doctor's office, pharmacy, hardware store, pet store, barber shop, Tim Hortons, and more, ensuring that daily errands are a breeze. The main floor impresses with its 9-foot ceilings and stylish vinyl plank flooring. The main bedroom is a sanctuary of comfort, complete with a walk-in closet and an ensuite washroom, offering privacy and convenience. Two additional bedrooms share a well-appointed main bathroom, providing ample space for family or guests. For added comfort and efficiency, this townhouse includes an Energy Recovery Ventilator (ERV) and a water heater, both available for rental. Don't miss the opportunity to make this exceptional townhouse your new home. Schedule a viewing today and experience the perfect combination of modern living and convenience. Pictures were taken befroe the current tenants moved in. (id:59911)
RE/MAX Real Estate Centre Inc.
T101 - 62 Balsam Street
Waterloo, Ontario
Welcome to 62 Balsam Street, Waterloo a rare and exceptional opportunity to own a fully furnished, turn-key investment property in one of the city's most vibrant and high-demand areas. Ideally located just a short walk from both the University of Waterloo and Wilfrid Laurier University, this beautifully maintained home is perfectly suited for student rentals or young professionals seeking convenience and community. The property features four generously sized bedrooms and three full bathrooms, offering ample space and comfort for all occupants. Every room is thoughtfully furnished with a double bed and mattress, study desk, and chair, making it move-in ready from day one. The interior is carpet-free throughout and has been freshly painted, creating a clean and modern living environment. The spacious kitchen is equipped with granite countertops, a fridge, stove, dishwasher, and microwave, as well as a cozy breakfast area for casual dining. The open-concept living and dining area provides the perfect space for relaxing or entertaining guests. Additional features include in-unit laundry with a washer and dryer, high-speed internet availability, and access to underground parking, which is available for lease starting at $195 per month. Situated close to major amenities such as public transit, shopping centers, restaurants, and entertainment options, this home offers unmatched convenience for tenants and strong rental income potential for investors. Whether you're expanding your real estate portfolio or entering the market for the first time, this property presents an incredible investment opportunity in the heart of Waterloo. (id:59911)
RE/MAX Twin City Realty Inc.
