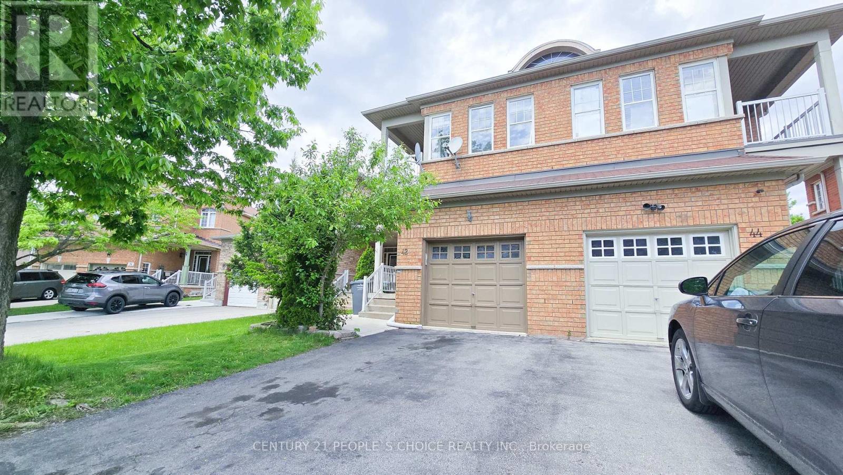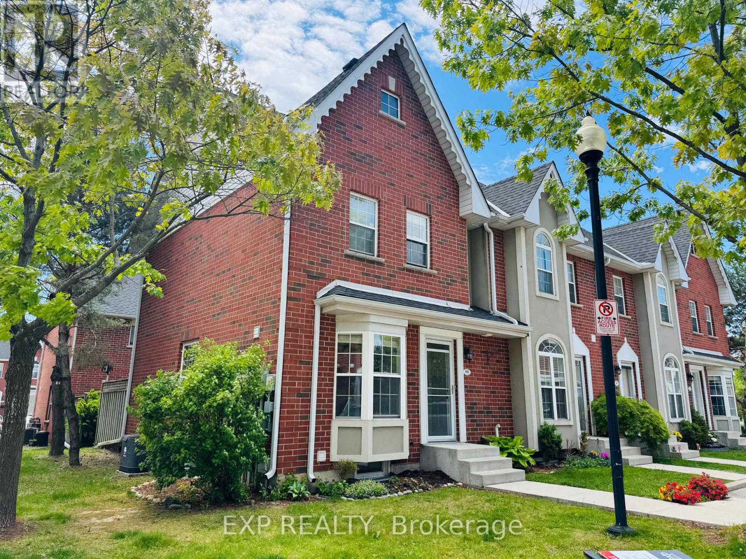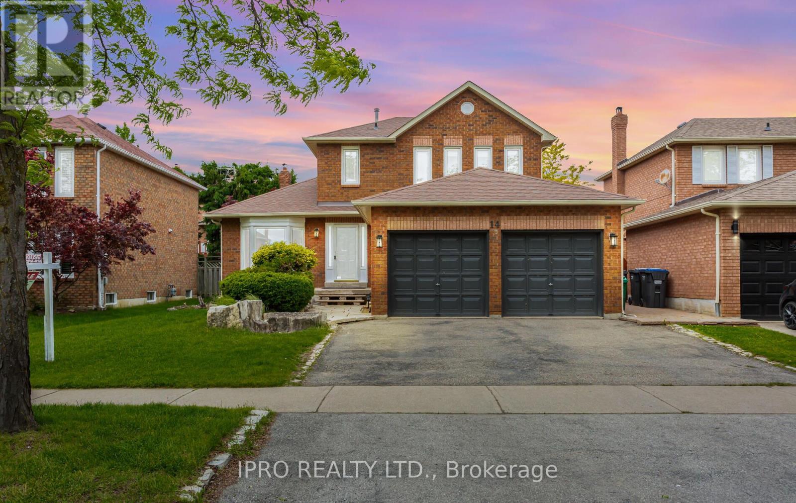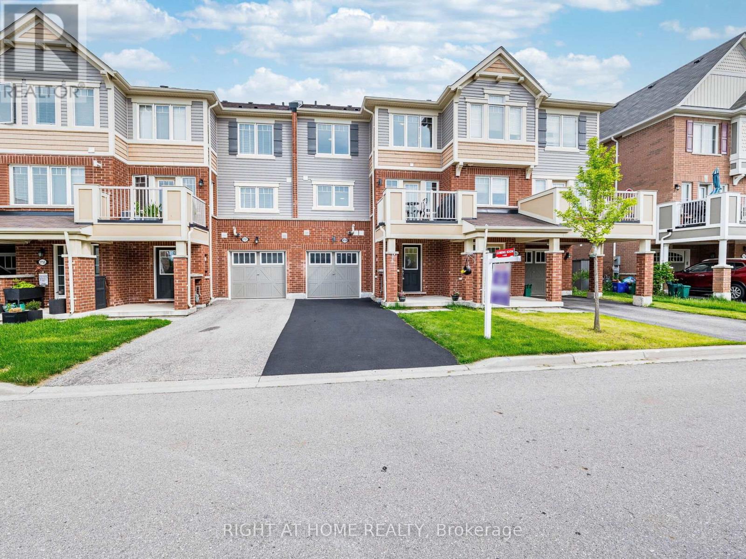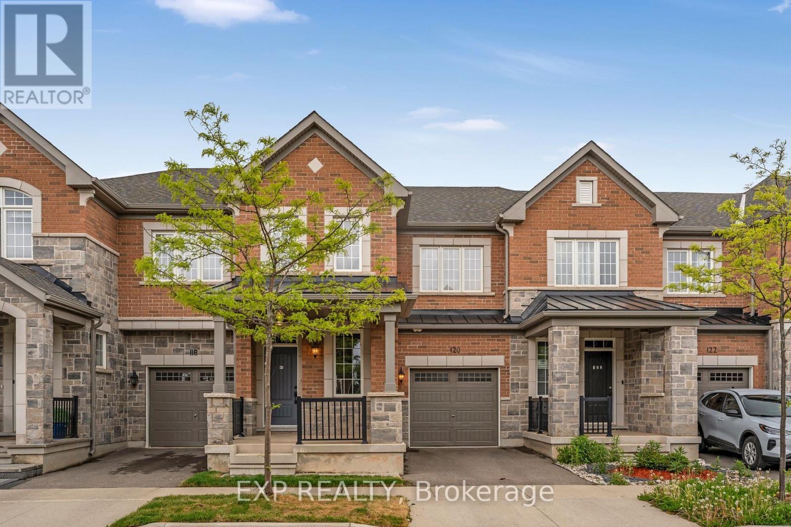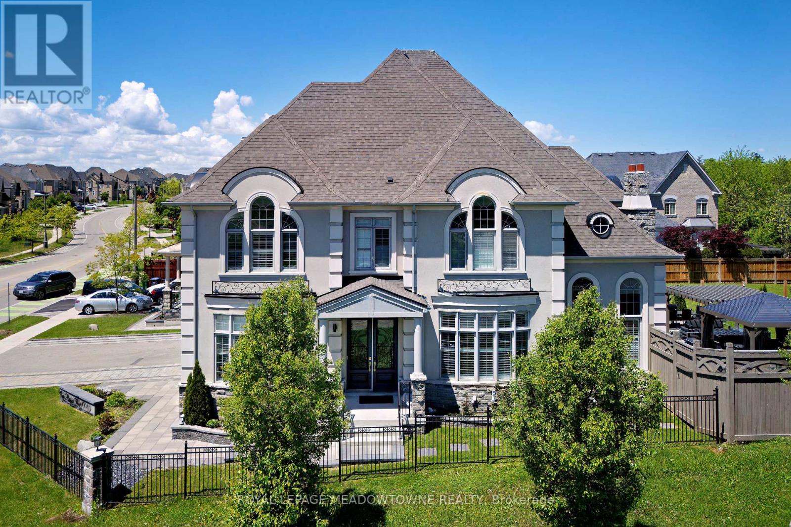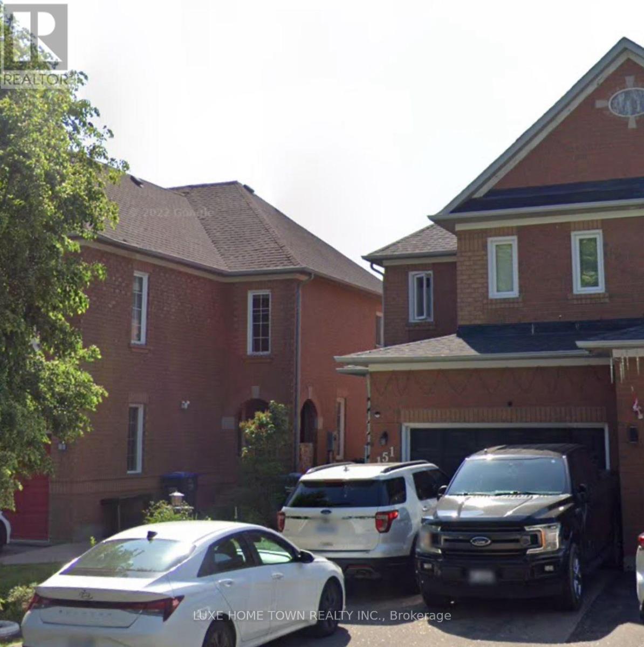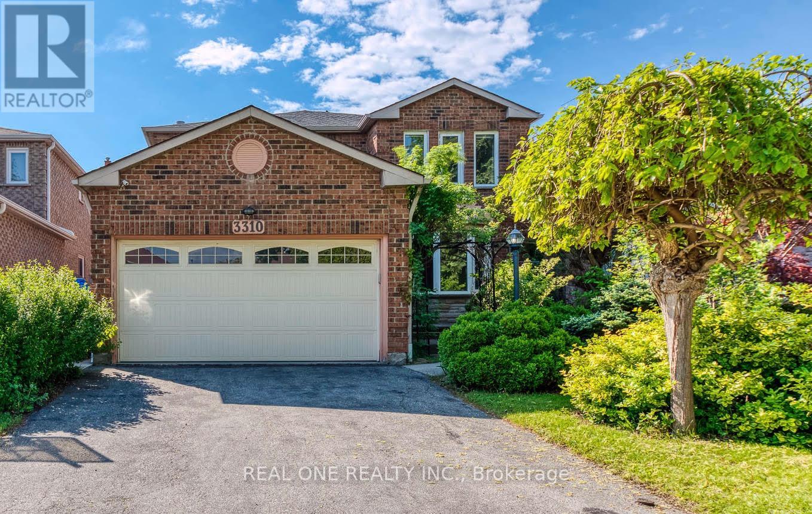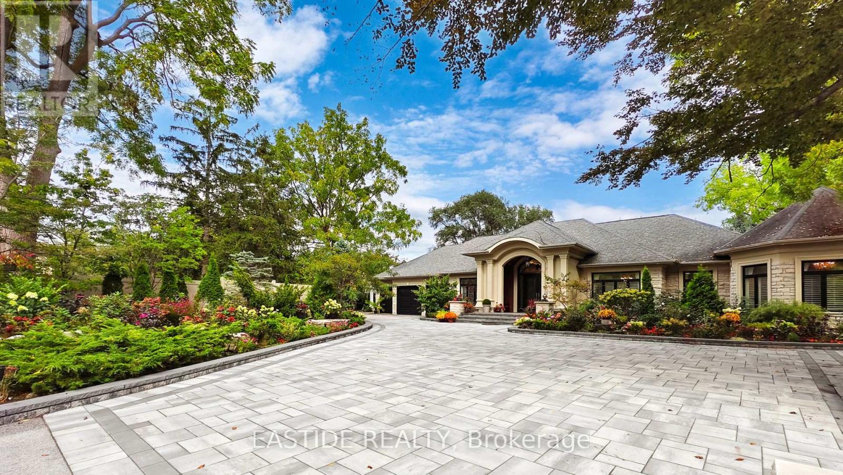42 Deepcoral Court W
Brampton, Ontario
Welcome to the beautiful Semi-detached house nestled in the child-friendly lane (cul-de-sac) of the sought-after Lakeland area. Minutes from Trinity Commons, Highway 410, Plaza, Schools, and many more amenities. House Boasts of high ceiling with Pot lights throughout the main floor and the basement. This 3+1 bedroom, 4 bath semi-detached house boasts so many upgrades that the owners will enjoy peaceful living for years. Upgrade includes (a) Flooring across the Living/dining/basement/bedrooms, and hallway. (b) Granite counters, backsplash and cabinets in Kitchen (c) Upgraded Vanity in washrooms on Main and 2nd Floor (d) Heat pump installed in October 2023 (e) New Attic December 2022 (f) Furnace December 2022 (g) Tankless water heater Dec 2022 (h) Roof repair 2025 with 5-year transferable warranty. (I) Basement flooring changed in April 2024 (J) New laundry washer Feb 2025. ** No rental items :). This is not all, house has a separate entrance with furnished basement, currently generating a cash flow (rent) of $1300 per month (Tenant's willing to stay/leave and tenancy can be assumed), 3 car parking on the drive way with no side walk and a beautiful fenced backyard to enjoy summers with your loved ones. Come see it yourself, an excellent opportunity to make it your next home. (id:59911)
Century 21 People's Choice Realty Inc.
64 - 4200 Kilmer Drive
Burlington, Ontario
Rare End Unit in Tansley Woods Community with Windows on 3 Sides Now Under $720K! This sunlit and spacious 2 bedroom brick townhouse condo is now vacant with a quick closing available. Offering a private, fenced back deck, and natural light throughout, this well-kept home is a smart choice for singles or couples planning their next chapter whether that means working from home, or simply embracing a vibrant, connected lifestyle. Set in the heart of the highly desirable Tansley Woods community, this home is surrounded by an abundance of amenities. On one side of the complex, you'll find the Tansley Woods Community Centre, offering an indoor pool, fitness and recreational classes, basketball courts, and a public library. On the other side, enjoy an active outdoor lifestyle with pickleball courts, a baseball diamond, soccer field, an upgraded playground, and an outdoor skating rink. Peaceful forest trails and a scenic ravine are also just steps from your door, ideal for morning walks or evening unwinds. Additional features include a freshly painted (2025) walkout patio for relaxed summer evenings, a finished basement perfect for a home office, gym, or media room, and recent mechanical updates including a new furnace, A/C, and hot water tank (2023). Enjoy the feel of a close-knit neighbourhood while being just minutes from shopping, the QEW & 407, and all the amenities Burlington has to offer. Priced with room to personalize and make this home truly yours. Bright. Clean. Move-in Ready. (id:59911)
Exp Realty
14 Burt Drive
Brampton, Ontario
Stunning & Immaculate Detached Home in Prestigious Northwood Park!Beautifully maintained 50x100 ft detached home in one of Bramptons most desirable and established neighbourhoods. Featuring a highly functional layout with separate family, living, and dining areas, plus a fully finished basement apartment perfect for in-laws or extended family.The main floor boasts hardwood throughout, a bright kitchen with Florida-style lighting, backsplash, pantry, and views of the family room. Convenient main floor laundry with side entrance adds flexibility.Situated within walking distance to top-rated schools, scenic parks, and multiple places of worship making it an ideal home for families. Easy access to Hwy 410 & 407 ensures a smooth commute.Whether you're upsizing, investing, or looking for your forever home, this property offers it all. Close to schools, transit, and all essential amenities. A must-see! (id:59911)
Ipro Realty Ltd.
1759 Copeland Circle
Milton, Ontario
Mattamy Built, 2 Bed and 3 bath Townhouse located in the heart of Milton. Main floor offers a workstation, storage room and entrance to the garage, well maintained newly updated w/modern light fixture, Oak Stairs, En-suite Laundry on 3rd floor, and large Master Br w/walk-in Closet, and attached Bath, rare finding second 4 pc Bath on third floor. Dining room W/O to the Patio. The Townhouse is located in a quiet and child safe neighborhood w/ children play area and conveniently located close to Hwys, Schools, Hospital, Park, and Shopping, Toronto Premium Outlet Mall 15 Min drive, and Go Station10 Min drive. natural gas line provided in kitchen for stove and balcony for bbq setup (id:59911)
Right At Home Realty
120 Kaitting Trail
Oakville, Ontario
Welcome to 120 Kaitting Trail a 100% freehold, 2-storey townhouse in Oakvilles sought-after Preserve neighbourhood. Built by Mattamy in 2018, this well-kept home offers hardwood floors, 9-ft ceilings, and an open-concept main floor with an upgraded kitchen featuring granite counters, stainless steel appliances, and ample cabinetry.Upstairs boasts 4 spacious bedrooms, a large full bathroom, and a 3-piece ensuite in the primary.Just minutes from Oakville Uptown Core, enjoy easy access to Walmart, Oak Park Shopping Centre, cafés, bakeries, and peaceful parks. Priced to sell dont miss this gem! (id:59911)
Exp Realty
1 Royal West Drive
Brampton, Ontario
Welcome to Medallion on Mississauga Road. Postcard setting with lush, wooded areas, winding nature trails & a meandering river running through the community. The prestigious corner of The Estates of Credit Ridge. Breathtaking vistas, parks, ponds, & pristine nature. Upscale living, inspired beauty in architecture, a magnificent marriage of stone, stucco, & brick. A 3-car tandem garage with a lift making room for 4 cars, plus 6 on the driveway. Upgrades & the finest luxuries throughout. The sprawling open concept kitchen offers Artisanal cabinetry, Wolf gas stove, Wolf wall oven & microwave, smart refrigerator, beverage fridge, pot filler & even a secondary kitchen with a gas stove, sink & fully vented outside. Large breakfast area off the kitchen with a walkout to the backyard offering an outdoor kitchen with sink, natural gas BBQ, fridge, hibachi grill, smoker, beer trough, & pergola. Enjoy the firepit & lots of space for entertaining on this deep lot. The 16-zone irrigation setup makes it easy to care for the lawn & flower beds. Noise cancelling fencing lets you enjoy the indoor-outdoor Sonos sound system without hearing the traffic. The spacious primary bedroom has a walk-in closet, stunning ensuite with designer countertops & large frameless shower which utilizes the home water filtration system. With two semi-ensuites, all the other 4 bedrooms have direct access to a full bathroom. The finished basement is a masterpiece with $100k+ home theatre with access to the wine cellar & even has a Rolls Royce-like star lit ceiling & hidden hi-fi sound system. There are 1.5 bathrooms in the basement, a spa room with sink, counters & cabinetry, heated floors & an LG steam closet dry-cleaning machine. A rec area perfect for the pool table, & another room used for poker & snacks right next to the theatre. A large bedroom for family members or guests. There is not enough space here to communicate just how breathtaking this house truly is, come see it in person & fall in love! (id:59911)
Royal LePage Meadowtowne Realty
151 Clover Bloom Road
Brampton, Ontario
Stunning Home with Income Potential is now available in a Prime Location! Welcome to this move-in-ready gem nestled in a family-friendly neighborhood, offering a perfect blend of modern upgrades, comfort, and functional design. With an oversized garage and a spacious driveway, this home delivers excellent curb appeal and practicality. The main floor features: Elegant living and dining areas. A beautifully upgraded kitchen with quartz countertops, stainless steel appliances, backsplash, and ample cabinetry. A cozy family room with walkout access to the backyard ideal for gatherings and memory-making. Freshly painted, new light fixtures and switches, pot lights, and California shutters throughout. Brand new tiles and hardwood flooring add timeless style. A hardwood staircase leads to the second floor, which includes: A spacious master suite with a private sitting area, walk-in closet, and a luxurious ensuite bathroom. Two additional sun-filled bedrooms, each with generous closet space. A large oversized linen closet and two upgraded washrooms. Step outside to a fenced backyard with a garden shed, perfect for outdoor relaxation or entertaining. Bonus! A fully finished basement apartment with a separate entrance offers excellent rental income potential includes: A full kitchen and bathroom, A cold room and ample storage spacePrime location just minutes from top-rated schools, Brampton Civic Hospital, Professors Lake, parks, shopping, and easy access to HWY 410 & 407.This upgraded home offers a rare combination of comfort, convenience, and extra income potential. Dont miss your chance to own this exceptional property! (id:59911)
Luxe Home Town Realty Inc.
3310 Jackpine Road
Mississauga, Ontario
Beautiful & Spacious 4 Bedroom, 4 Bath With Incredible Private Backyard Retreat In Prime Erin Mills. Eat-In Kitchen With Stove(2024), Fridge(2024), Dishwasher(2024) & Granite Counter, Brkfst Bar, W/O To Deck. Bamboo Flrs In Lr W/ Pot Lights & Bay Window. Family Room W/ Gas F/P + W/O To Deck. Master With His/Hers Closets And 4Pc Ensuite W Heated Flrs. All Good-Sized Bdrms! Main Floor Laundry Washer(2024), Dryer(2024) W/ Garage Access. 4 Car Driveway! Rec Rm W/ Gas F/P, Wet Bar + Spa Room W/ Cedar Sauna In Finished Bsmt. Roof(2023), Manicured Lawns And Beautiful Gardens, Please refer to the pictures taken in Summer. Conveniently located near major commuter routes, Mins to hwy 403,401,407, Sheridan Center, Community Center, Library, Schools, Restaurants and Shopping. Moving in Condition, it offers incredible value for a growing family, Don't miss out! (id:59911)
Real One Realty Inc.
431 Fourth Line
Oakville, Ontario
Welcome to 431 Fourth Line a once-in-a-lifetime opportunity to own a palatial custom-built bungalow on a sprawling 0.83 acres lot in Oakville prestigious Bronte East community. Boasting over 9,400 sq.ft. of luxurious living space including an indoor heated pool and wellness retreat, this home is the pinnacle of elegance and craftsmanship. A grand 17-ft domed foyer welcomes you into a sunlit interior featuring 4 spacious bedrooms, 5 designer bathrooms, a gourmet kitchen with top-of-the-line Miele and WOLF appliances, and a stunning indoor swimming sanctuary complete with sauna, hot tub, and Italian stone detailing. The professionally finished lower level is a resort in itself offering a full bar, wine cellar, fitness centre, home theatre, and a private library. The meticulously landscaped garden is an entertainers dream with an outdoor kitchen, premium Broil King BBQ, gazebo with fireplace, and multiple lounge zones. Located minutes to top-ranked schools-Appleby College, Bronte Harbour, GO Station, and highway access. A rare estate offering timeless sophistication and strong future value in one of Oakville most coveted enclaves. (id:59911)
Eastide Realty
466 Prince Edward Drive N
Toronto, Ontario
Elegant new build in The Kingsway, one of Etobicoke's finest and highly sought-after neighbourhoods known for it's vibrant family-oriented community, top schools and walkable neighbourhood charm. Thoughtfully designed, this residence blends modern luxury with everyday comfort. It features a seamless layout, high end finishes, large windows and skylights that bathe the space in natural light, exquisite white oak floors, solid core doors. Main Floor features a striking open-riser glass staircase that connects all levels, inviting Living Room, formal Dining Room, a sunlit Family Room, and a gourmet open concept Kitchen with large waterfall Island/Breakfast Bar, Premium-grade Thermador appliances, custom cabinetry and walkout to a covered porch, patio and private backyard, perfect for everyday living and entertaining. Powder Room, guest closet and convenient side entry complete this level. Upstairs offers a luxurious Primary Suite with a spa inspired Ensuite and walk-in closet, three additional Bedrooms with ample closet space, two Bathrooms, a skylit hallway, linen storage and convenient Laundry Room. The finished Lower Level includes fifth Bedroom, Bathroom, ample storage, and a large Recreation space, that can be customized as a home theatre, games room, gym or additional lounge. Outside, enjoy a quiet and private setting featuring a deep, sun-filled backyard with mature trees. Ideally located just steps from top-rated Lambton Kingsway School, parks, scenic Humber River trail, picturesque Old Mill Inn, a wide array of shops, cafes, dining, and transit including the subway. Minutes to premier golf courses, with easy access to downtown Toronto and airports. (id:59911)
RE/MAX Professionals Inc.
24 Lou Pomanti Street
Toronto, Ontario
Welcome to 24 Lou Pomanti St. This charming and beautifully upgraded executive semi-detached home, nestled in one of Toronto's most desirable and family-friendly neighborhoods. Offering nearly 1,929 sq. ft. of sunlit living space, this 4-bedroom and 2.5-bath gem is designed for both stylish entertaining and everyday comfort. For those who drive, the proximity to highways 401 and 400 ensures easy access to the broader Toronto area. This home is also situated near a newly built plaza that offers a variety of dining and shopping options. The fabulous main level offers a stylish bar and a bright recreation room with walk-out access to a fully fenced backyard, ideal for family gatherings, entertaining guests, or quiet evenings at home. Ascend to the second floor, where you'll discover the heart of the home. The open-concept living and dining areas alongside a chef-inspired kitchen complete with granite countertops, stainless steel appliances, and a cozy breakfast area that opens onto a private balcony, perfect for morning coffee or summer barbecues. Upstairs, you'll find four well-sized bedrooms and the primary bedroom boasts a spacious ensuite and a generous walk-in closet. This Home Offers The Perfect Blend Of Luxury, Comfort, And Space. Don't Miss This One! (id:59911)
Right At Home Realty
49 Argelia Crescent
Brampton, Ontario
Detached 4+2 Bedrooms and 4 Bathroom House With A LEGAL SECOND DWELLING". Be Prepared to Fall In Love With This Exquisite Modern Designer Home In The Prestigious High Demand Area Of Brampton. This 4+2 Bedrooms and 4 Bathroom Comes With Upgraded Hardwood Floors On Main and Upper Floor, Polished Porcelain Floors, Bright Living Family Custom Book Match Calacatta Marble 55 Inch Fireplace! Carpet Free House!! Finished Legal Basement Apartment For Additional Income Currently Rented****Gourmet Kitchen W/Quartz, Custom Quartz Matching Backsplash, Extended Center Island, Maple Cabinets W/Uppers, Interior And Exterior Pot lights (id:59911)
RE/MAX Gold Realty Inc.
