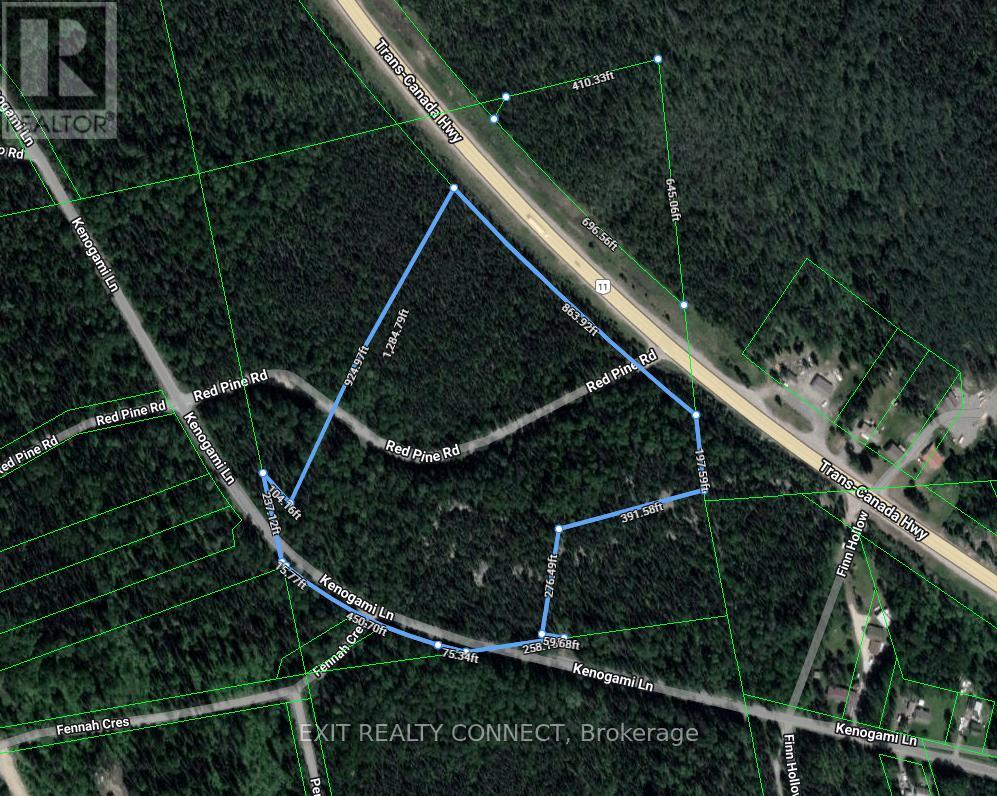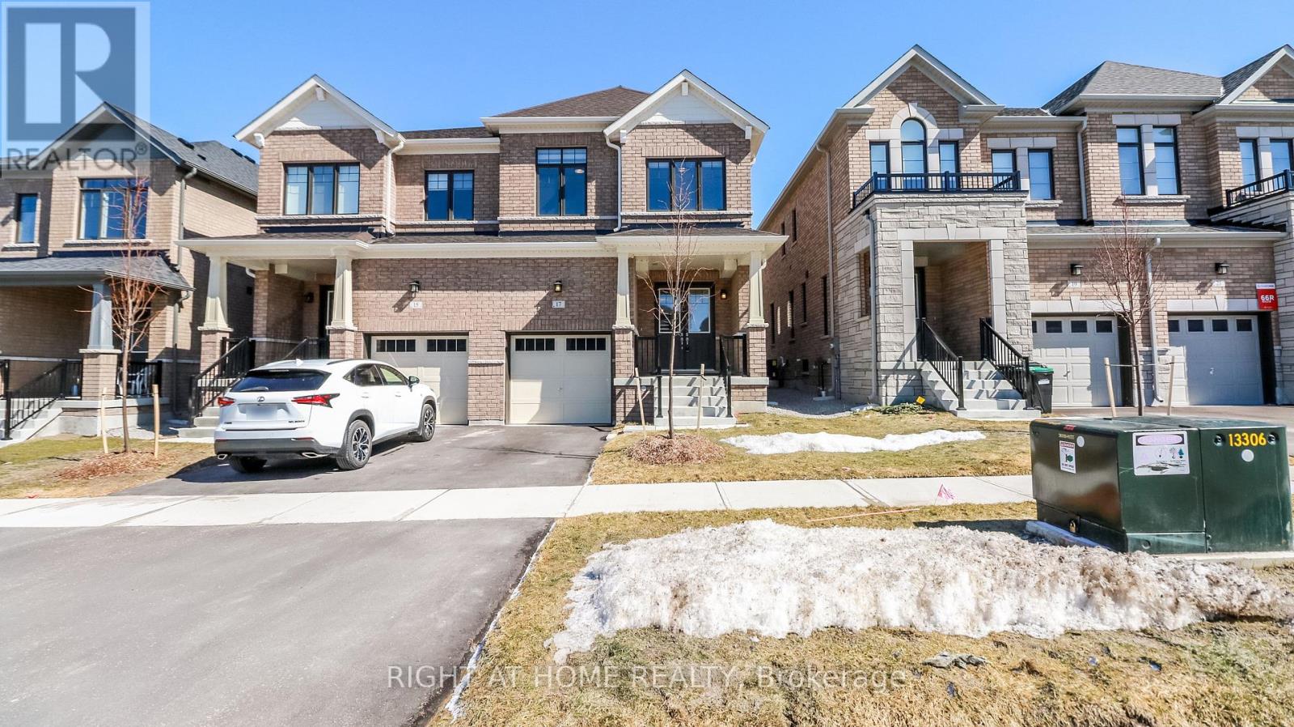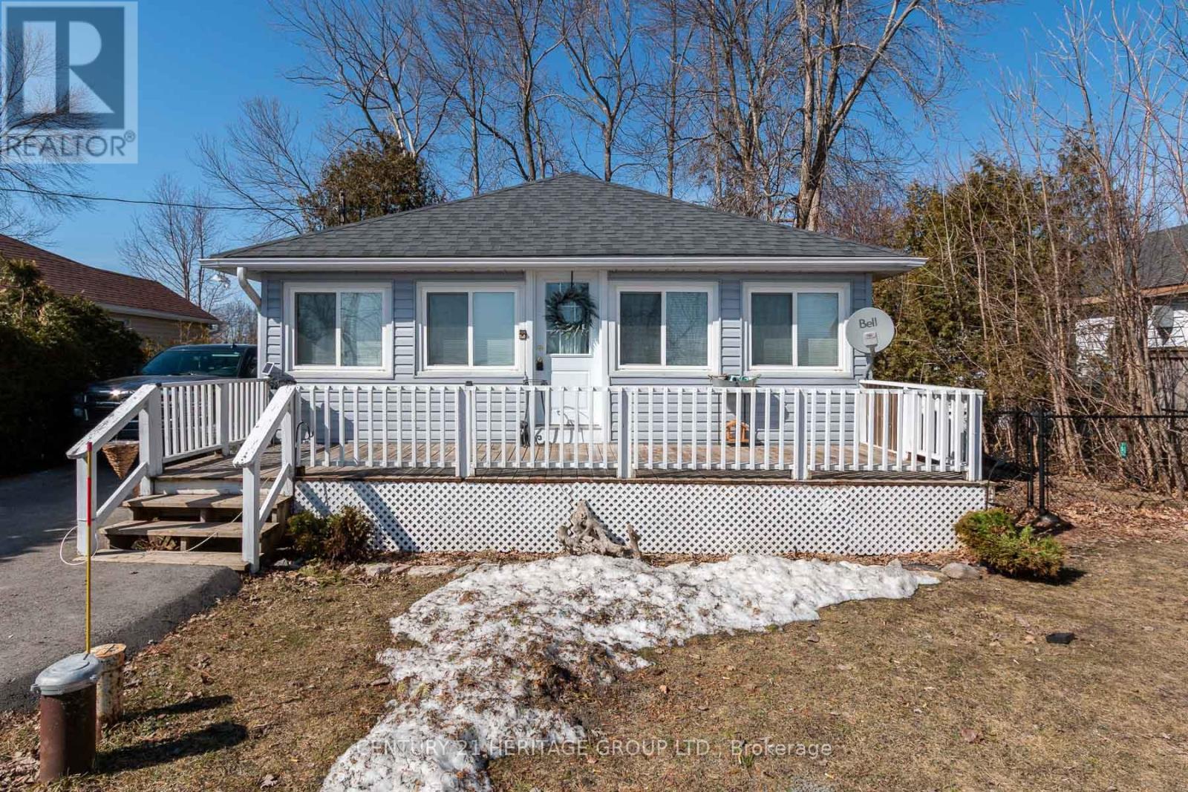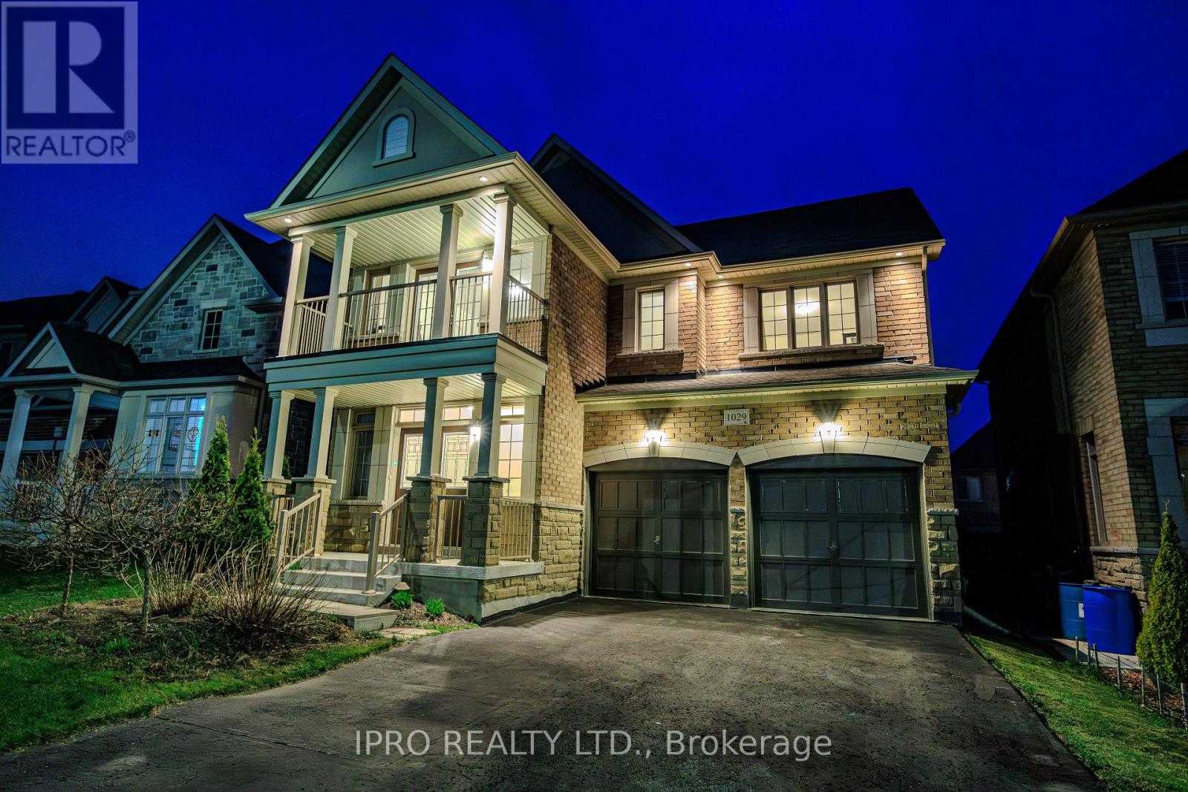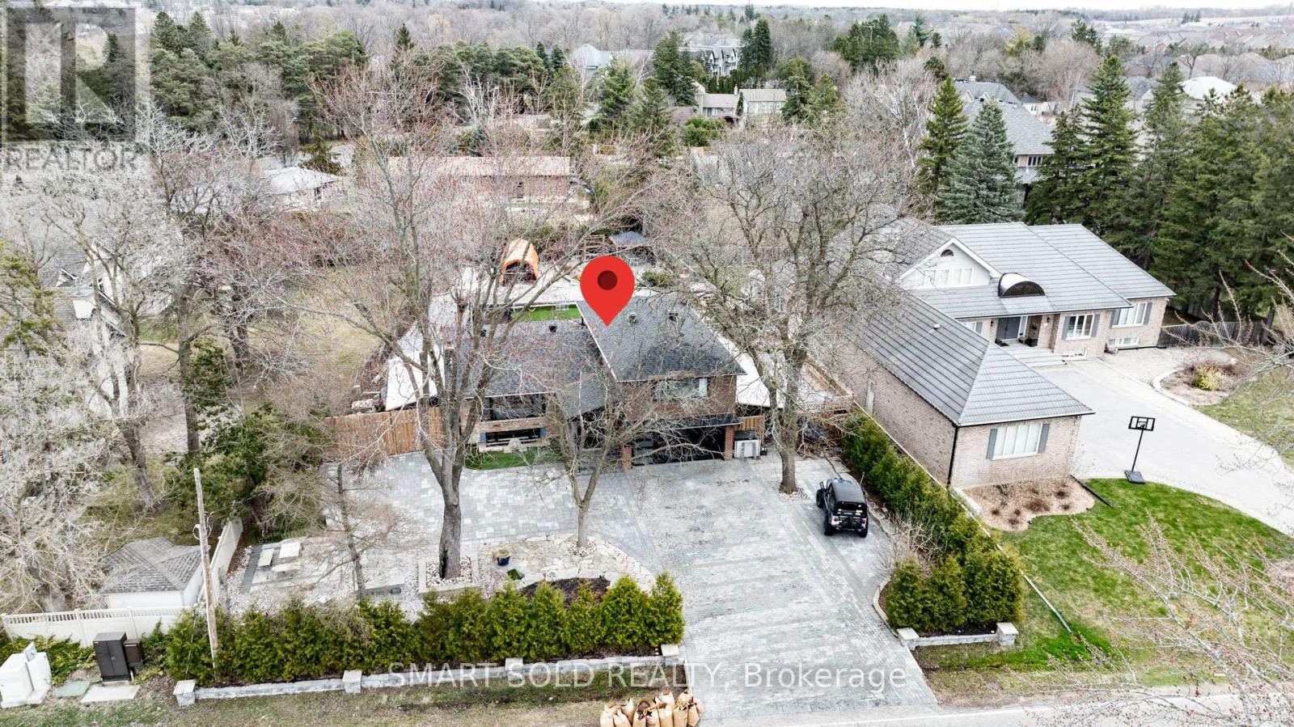0 Kenogami Lane
Kirkland Lake, Ontario
Large residential mining lands - Freehold patent of site area 23.26 acres within walking distance to Kenogami lake. There are no easements on this property. NO STREET LIGHTING, NO CURBS AND GUTTERS, NO SIDEWALK ON STREET, TOPOGRAPHY LEVEL, CORNER LOT Easy access from Red Pine road and Kenogami lane. Property could possible be used for outdoor recreational activities, or land development. (id:59911)
Exit Realty Connect
16 Basswood Drive
Wasaga Beach, Ontario
Step into this impressive raised bungalow in Wasaga Beach's prestigious Wasaga Sands Estates, set on a rare ravine lot surrounded by expansive estate properties. Offering over 2,500 sq ft on the main floor, this remarkable residence boasts incredible curb appeal, dual entrances, and a massive driveway leading to a spacious three-car garage. The backyard is a private retreat featuring an oversized deck and patio with picturesque views of Macintyre Creek and tranquil trails. Inside, you'll find refined details such as wainscoting, hardwood floors, and 8-inch cornice moldings. The family room is enhanced by a beautiful coffered ceiling and fireplace, while the kitchen shines with quartz countertops and a premium Viking stove. The open-concept layout flows effortlessly to the backyard, perfect for entertaining. The primary suite is complemented by three additional bedrooms, one of which serves as a versatile space ideal for an office, or nursery. A practical mudroom offers easy access to the garage and second entrance. With 9' ceilings throughout, ample natural light, and an unfinished basement featuring 10' ceilings and a bathroom rough-in, this home presents endless opportunities. Enjoy peaceful living just minutes from shops, restaurants, the beach and Blue Mountain resort. 9ft Ceilings on Main, Hardwood Floors, Newer Carpet In Bedrooms, Mud Room With Man Door To Garage & To Front Entrance, Elegant Wainscotting Throughout, Walk In Pantry, Coffered Ceilings, 8" Cornice Molding, 10ft Ceilings In Bsmt & Above Grade Windows, Quartz Counters, Double Deck, Backing Onto Macintyre Creek+Trails. (id:59911)
RE/MAX Hallmark Chay Realty
17 Periwinkle Road
Springwater, Ontario
This stunning, nearly-new home in the desirable Midhurst Valley neighbourhood offers plenty of space and modern features. The main floor welcomes you with beautiful solid hardwood floors, a cozy fireplace, and stylish zebra blinds throughout. The chef-inspired kitchen is equipped with stainless steel appliances and ample storage. Upstairs, the spacious primary bedroom boasts a luxurious 5-piece ensuite and walk-in closet, while two additional bedrooms offer plenty of natural light. The upstairs laundry adds convenience, and the fully finished basement, accessible through the garage, features a modern kitchen, pot lights, and its own laundry. This home has everything you need! (id:59911)
Right At Home Realty
1253 Ramara Road
Ramara, Ontario
Cozy 2-bedroom, 1-bathroom cottage/home nestled on the shores of beautiful Lake Simcoe. This small, cottage-like home offers a warm and inviting atmosphere, perfect for weekend getaways or year-round living. Fantastic opportunity for a first time buyer looking to get into the market. Step inside to discover vaulted ceilings adorned with rustic wood decor. The combined living and dining area is bathed in natural light from the south-facing windows, offering breathtaking views of the lake. Enjoy morning coffee or evening sunsets from the comfort of your living room or on your front porch. For those warm summer days, head down a set of stairs to the waters edge with direct access to the lake. The property also features a handy backyard shed, perfect for storing lake gear or gardening tools. Whether you're looking for a peaceful retreat or a lakeside adventure spot, this charming cottage delivers the best of both worlds. Don't miss the chance to make this Lake Simcoe gem your own! (id:59911)
Century 21 Heritage Group Ltd.
5 & 6 - 7611 Pine Valley Drive
Vaughan, Ontario
*** PRICE TO SELL! ***Why Rent When You Can Buy !!! Pine Valley Exposure. Rare Commercial Vacant Units In Pine Valley Business Park. Unit is comprised of 2499 Sq Ft On Main Floor Plus 1300 Sq Ft Mezzanine (Total 3799 Sq Ft). Ideally Located Near Public Transit, Hwys 7/400/427/407/27, And Next To T.D. Bank. Plenty Of Open Surface Parking. **EXTRAS** H.V.A.C. Excellent Investment For Now And Future. Maintenance Fee $1204.00 for both units incl. HST Monthly. Unit 5 Has Pine Valley Exposure !!! All Service and Medical Uses Permitted !! ** Ideal For Dentist or Medical Clinic ** (id:59911)
Intercity Realty Inc.
14 Laurwood Court
Aurora, Ontario
Step Into Luxury Living With This Exquisitely Renovated Detached Home, Showcasing A Rare Double Car Garage And Four Elegantly Appointed Bedrooms. Offering Approximately 2,500 Sq. Ft. Of Above-Ground Living Space, This Sophisticated Residence Boasts A Stunning Modern Kitchen On The Main Level And A Fully Self-Contained Basement Apartment Featuring Its Own Kitchen, Two Spacious Bedrooms, A Full Bathroom, And Private Laundry Perfect For Extended Family Or Additional Income. The Expansive Backyard Creates A Serene Outdoor Escape, Ideal For Relaxation Or Entertaining. Situated In The Highly Coveted Aurora Heights Community, This Home Seamlessly Combines Contemporary Design, Premium Finishes, And Practical Functionality. Bonus Features Include An Upgraded 200 Amp Electrical Panel For Enhanced Efficiency And Long-Term Peace Of Mind. (id:59911)
Homelife/cimerman Real Estate Limited
Lower - 150 Trothen Circle
Markham, Ontario
One Bedroom Basement Unit For Lease. Bedroom has windows. Separate Entrance. Spacious Bathroom. One Parking Spot Available on Driveway. Full Kitchen. Tenant to pay 30% Utilities. Amazing Location, just steps away from bus stop, supermarket and banks. (id:59911)
Skylette Marketing Realty Inc.
225 Warner Crescent
Newmarket, Ontario
Welcome to 225 Warner Crescent, located in the highly sought-after Summerhill Estates neighbourhood in the heart of Newmarket. This 3-bedroom, 3-bathroom freehold townhome features a rarely offered second-level family room with a gas fireplace, easily convertible to a fourth bedroom. The bright, open-concept main floor offers a comfortable living and dining area that overlooks the backyard and breakfast area, with a walkout to a private deck-ideal for entertaining.The home boasts a fully renovated modern kitchen (2025) with new cabinetry, quartz countertops, ceramic tile backsplash, a large single sink; and stainless steel appliances (2021). The spacious primary bedroom includes a 3-piece ensuite and a walk-in closet. Carpet free home with new flooring installed throughout (2021). Energy-efficient upgrades include: a new furnace, heat pump, air conditioner, and attic insulation (2023) along with Cleara windows and front door (2018). The finished basement offers a versatile recreation area complete with a projector, perfect for cozy movie nights. The garage is electric vehicle ready with a professionally installed EV charger (2022). Ideally located just minutes from parks, trails, playgrounds, baseball diamonds, basketball courts, and Yonge Street. Situated within the highly sought-after Sir William Mulock Secondary School zone, and only a short walk to YRT/Viva transit stops. (id:59911)
RE/MAX One Realty
1029 Blackhall Crescent
Newmarket, Ontario
Gorgeous Detached Home In Highly Demanded Copper Hills Community! Built by Preston Homes, Just 10 Years Old, Maintained To Perfection. Great Layout, with Large Principal Rooms, Many UPGRADES. Hardwood On Main And Second Floors, Granite and Marble Counter Tops, 2 Balconies, Gas Fireplace, Dimmable Lights, Double Front Doors. Primary Bedroom Has Large Ensuite with Extra Large Soaking Bathtub Suitable For Enjoyment of 2 People, His & Her Walk-In Closets. Bedrooms 2 & 3 Share a Bathroom with Double Vanity and Separated by a Door WC & Bath. High and Dry Full Basement With Bathroom Kitchen Rough-Ins Presents An Opportunity to Add In-Laws Suite, Rec Room, or Entertainment Area. Fully Separated 4th Bedroom With 3-peice Ensuite And West Facing Balcony Is A Great Option For Office, Guests, In-Laws, Teenage Kids, or Other Use. Landscaped Front Yard With 2 Hydrangea Strawberry Trees and 3 Cyprus Trees, Evergreen Yew Tree on the Side. Fully Fenced Backyard with Berry Bushes, Lilies, Rare Climbing Roses, and a Sunburst Locust Tree Thoughtfully Planted to Provide Best Shade And Privacy During Warm Summer Days. Double Garage And Long Driveway For 4 Cars, No Sidewalk. Quiet Street. WATERSPLASH Park. HIGHLY RANKED SCHOOLS. Close To Magna Centre. Easy Access to HWY 404. Close To Shops And Restaurants. BEST OF NEWMARKET! (id:59911)
Ipro Realty Ltd.
305 Mary Street W
Kawartha Lakes, Ontario
Amazing home with legal basement apartment, over 1150 square feet of living space and vacant possession of the upper unit! This solid all-brick bungalow offers 4 bedrooms and 2 bathrooms across two self-contained units. The main level features 2 large bedrooms, a bright open living space, and a dedicated dining room that could be converted into a 3rd bedroom. Enjoy separate laundry in each unit and convenient garage entry to the foyer. The extra-deep single garage includes access to the backyard and a spacious deck great for outdoor living. The legal basement apartment is ideal for income potential or extended family, offering 2 bedrooms, an open-concept kitchen/living/dining area, and its own full bath. Each unit includes a large private storage room, adding rare and valuable utility. Located close to St. Dominic CES, Fleming College, and the Lindsay Rec Complex, this property blends comfort, flexibility, and opportunity. ADU certificate attached to listing. A smart move for investors or families alike! (id:59911)
RE/MAX Jazz Inc.
46 Toronto Street
Cramahe, Ontario
Situated in the inviting community of Colborne, this 3 +1 bed, 2.5 bath raised bungalow has so much to offer. Within walking distance to local shops & restaurants this home has a warm, open concept design, with an updated kitchen with newer quartz countertops & backsplash, large primary suite w/ walk in closet, finished basement with 2 additional entertaining spaces, an extra bedroom and full bathroom. With close access to the 401 for commuters, yet a private backyard with patio and hot tub this home is sure to impress. Let's make this your next home!! (id:59911)
Tfg Realty Ltd.
9 Oakcrest Avenue
Markham, Ontario
Nested On A Spectacular Premium Frontage 99.96 Ft Lot In The Most Prestigious South Unionville Community, This $$$ Modern House Boasts A Range Of Brand-New Features, Including New Appliances And Freshly Updated Interior And Exterior From Top To Bottom(More Than $600k Upgrade). Luxurious Interior Living Space And Gorgeous Hardscaped Backyard, Perfect For Families And Entertaining. The Contemporary Style Kitchen Features 8 Ft Long Centre Island W/ Waterfall Granite Countertops, Brand New Top Of The Line Samsung Refrigerator & B/I Oven, Dacor B/I Gas Stove, Pot Filler, Etc. Modern Glass Railings Add A Touch Of Sophistication. The House Features 4 Spacious Bedrooms And 4 Full Piece Washrooms, While Two Elegant Ensuite Bedrooms Provide Ultimate Comfort. Customized Cabinets Throughout Providing Ample Storage Spaces. The Home Includes Pre-Wired Surveillance And Monitoring System. The Fully Finished Basement Is Designed For Both Entertainment And Functionality. Front Yard With Cedar Fence And Back Yard Enclosed By Classic Wrought Iron Fence Are Both Professionally Landscaped With Natural Stone Walkways, And Rustic Vintage-Style Accents That Add Charm And Character To Outdoor Space. Front and Back yard Features An Automatic Sprinkler System For Easy Lawn Maintenance And Is Beautifully Lit With Recessed Ground Lights Along With Pathway. This Home Offers Seamless Access To Highway 407, Few Minutes Walk To Parks And Markville Mall, Top-Tier School(Markville Secondary School), And More. Its A Rare Find That Perfectly Blends Luxury And Convenience. A Must-See. (id:59911)
Smart Sold Realty
