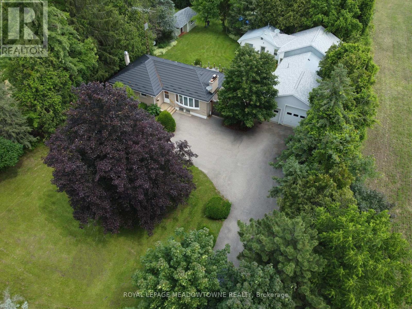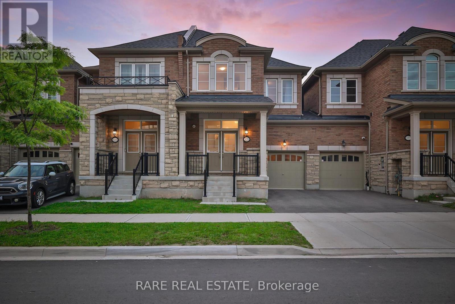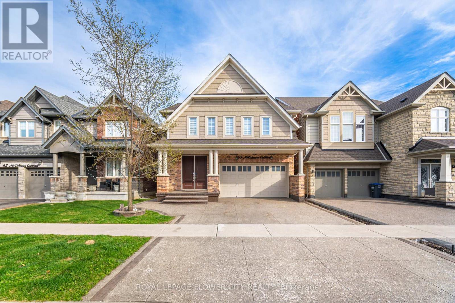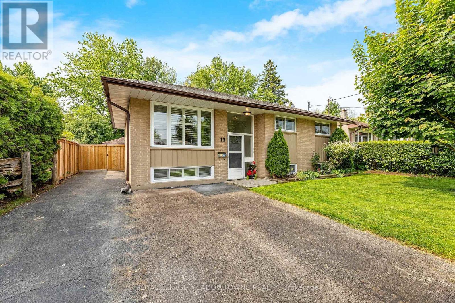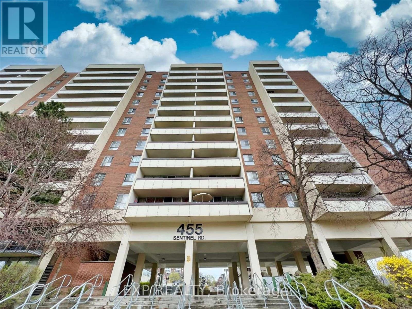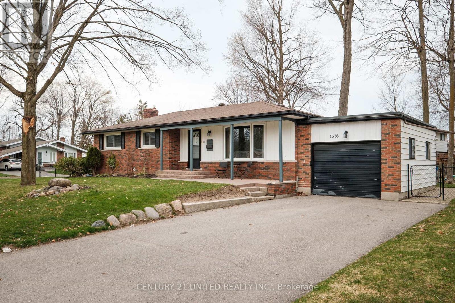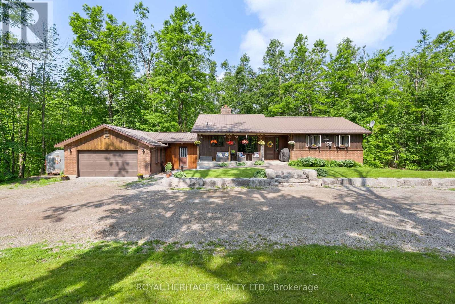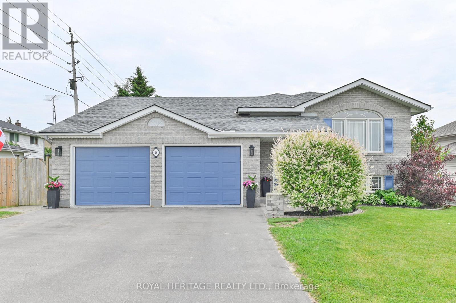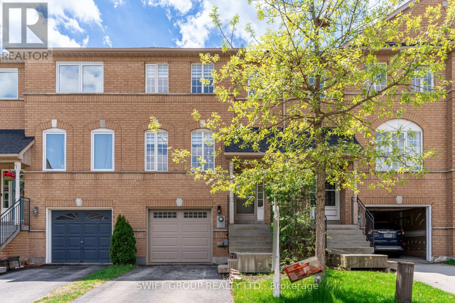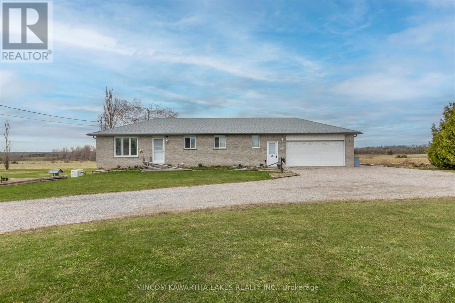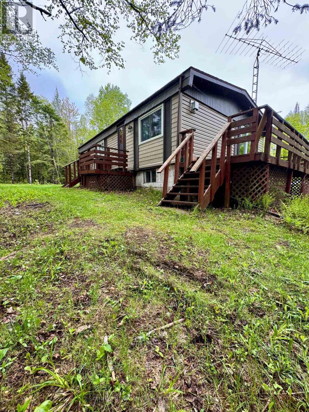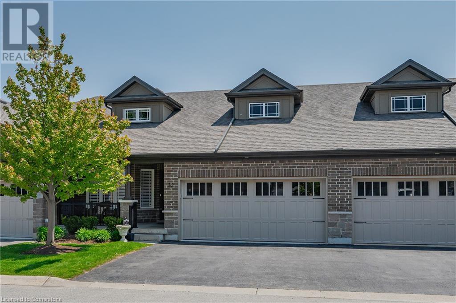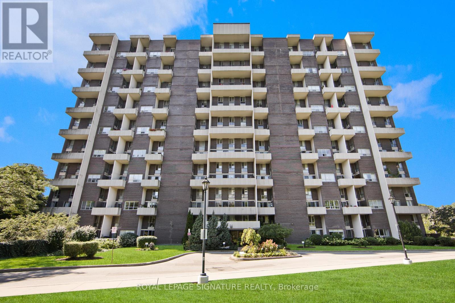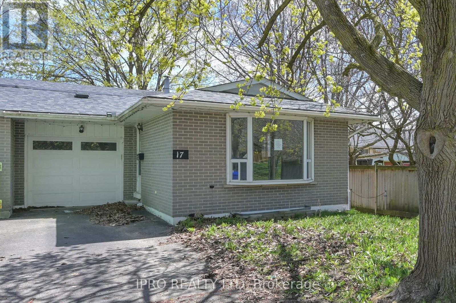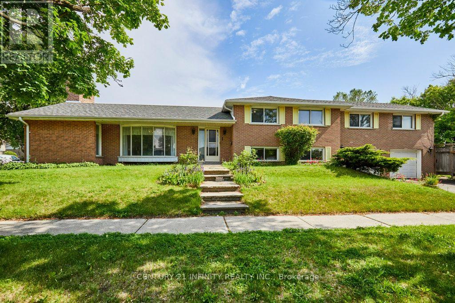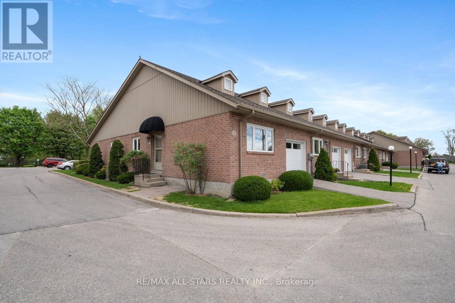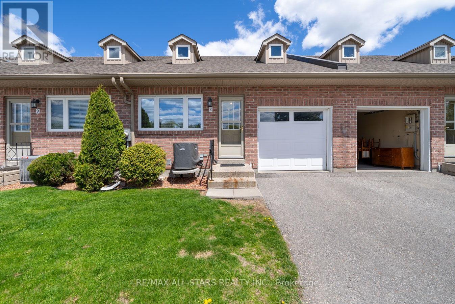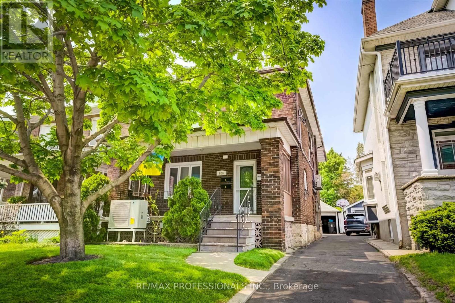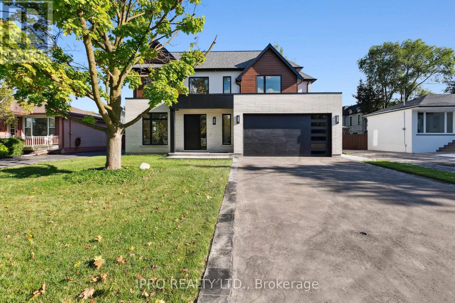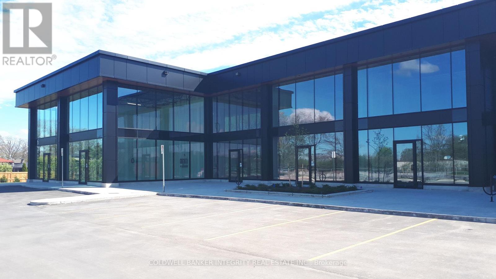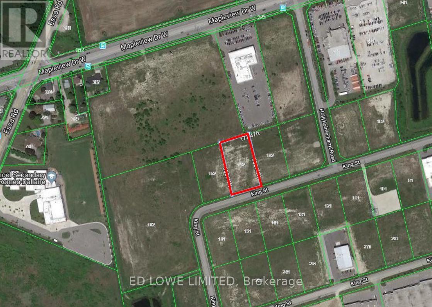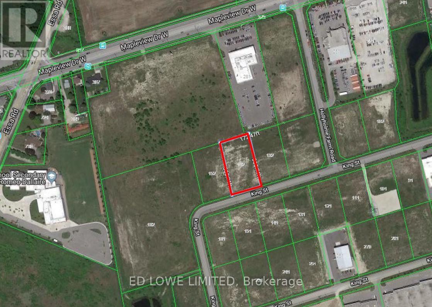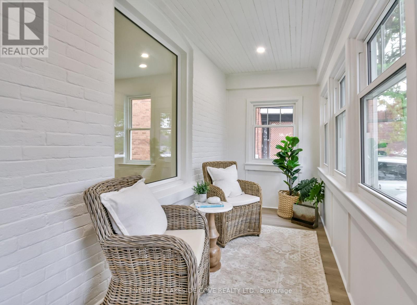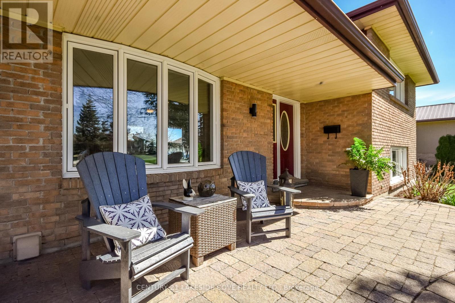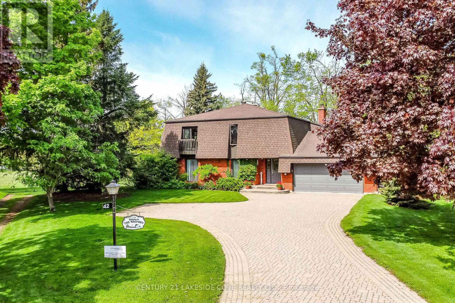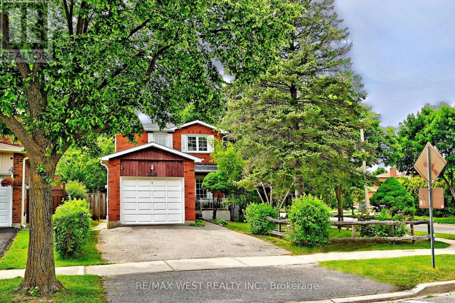Main - 2552 Whaley Drive
Mississauga, Ontario
Lovely 3 Bedroom, 1 Washroom, With New Laundry, Detached House Located In The Heart Of Cooksville On A 75 Feet X 129 Feet Lot With Lots Of Parking And On A Dead End Street Surrounded By Custom Made Homes. Recently Renovated With A Custom Made Kitchen, Quartz Countertops, Centre Island, Open Concept With Lots Of Pot Lights And Stainless Steel Appliances. Located On A Street With Multi-Million Dollar Custom Made Homes. Convenient Location Just South Of Dundas With Buses To Take You To Downtown Toronto, University Of Toronto (Mississauga Campus), Next To Trillium Hospital, Cooksville Library, Close To Community Centre (Huron Park), Close To Public Transit And 3 Schools (Floradale, Mary Fix And Cashmere) And St. Martin Secondary School. Very Private Road And Very Convenient With Buses And Lots Of Parking With A Long Driveway. New Interlock Driveway And Porch Interlock With Lights. Very Quiet Area. High End Appliances, All Renovations Done Recently, Open Concept With Kitchen Island And Lots Of Pot Lights. Everywhere Has Zebra Blinds With Remotes. Modern House. Vacant Can Move In Anytime. Located On One Of The Best Streets In Cooksville. Rarely Comes For Rent In This Dead End Street Located Between Multi-Million Custom Made Homes. Private Laundry. Big Shed For Storage In Backyard. (id:59911)
Royal LePage Realty Centre
13181 Hwy 7
Halton Hills, Ontario
A rare opportunity for tradespeople, home-based professionals, hobbyists, or entrepreneursthis property offers a versatile detached heated workshop paired with a charming brick bungalow, all just minutes to Georgetown and Acton. The 1,600+ sq ft shop is designed for serious work or creative pursuits. It features 600V, 200A 3-phase power, two overhead drive-in doors (10.5 x 10 and 8 x 10), 9 & 12 ft ceilings, radiant gas heat, concrete floors, a 2-piece washroom, and a 400 sq ft private office ideal for administrative tasks or client meetings. This exceptional workspace accommodates 6+ tandem vehicles, includes welding plugs, and comes with a detached storage shed for equipment and tools. Whether you are fabricating, restoring, or simply need premium utility space, this shop delivers. Set back on a 112.86 ft x 199.84 ft lot, the 1,090 sq ft brick bungalow is ideal for singles, couples, or anyone rightsizing. The open-concept main floor is updated with hardwood flooring, crown moulding, and a modern kitchen that walks out to a spacious deck with farmland views and a built-in BBQ gas hookup perfect for quiet evenings or entertaining.The 3-piece bathroom offers heated marble flooring for a touch of everyday luxury. A finished basement with a separate side entrance is already set up for an in-law suite or extra living space, offering privacy and flexibility. The home features a durable metal roof (30-year warranty) and mostly updated windows, making it move-in ready and low maintenance. Bell Fiber internet supports seamless remote work, while the wide paved driveway easily accommodates a truck, trailer, and guest parking. Located on a paved road, this unique property combines rural peace, professional-grade workspace, and everyday convenience. Easy access to the GO Station transit, shopping, and schools. (id:59911)
Royal LePage Meadowtowne Realty
125 Marigold Gardens
Oakville, Ontario
Welcome to 125 Marigold Gardens, an immaculately kept two-storey freehold townhouse nestled in Oakville. Beautifully designed this townhome effortlessly combines modern elegance with everyday comfort, offering an ideal living space for families and professionals alike. Step into an inviting open-concept main floor filled with natural light, featuring a spacious living and dining area perfect for entertaining guests. The kitchen boasts premium finishes, including stainless steel appliances, sleek countertops, and ample cabinetry for all your culinary needs. Upstairs, you'll find three generously sized bedrooms, including an oversized primary with a walk-in closet and ensuite bathroom. Enjoy your private backyard space, ideal for hosting summer barbecues or simply relaxing in the fresh air. Situated in a quiet, family-friendly neighborhood, you're just minutes from top-rated schools, Walmart, Longos, dining, parks and convenient highway access. (id:59911)
Rare Real Estate
907 - 3006 William Cutmore Boulevard
Oakville, Ontario
Welcome to a Unique, Brand-New 1-Bedroom, 1-Bathroom Suite at Clockwork Condos by Mattamy Homes! Located in the desirable Upper Joshua Creek community, right between Oakville and Mississauga, this beautiful suite offers style, convenience and comfort. Youre just 10 minutes from Trafalgar Memorial Hospital and a quick 30-minute drive to downtown Toronto. Suite Highlights: -Modern Layout with a sleek standing shower - 9-foot smooth ceilings and Engineered Vinyl Flooring (SPC) throughout - Oversized windows that flood the space with natural light and offer a gorgeous, unobstructed view. A contemporary kitchen featuring: - Quartz countertops - Chic backsplash - Upgraded island - Premium full-size stainless steel appliances. Smart Home Features via Mattamy Hub: - Mobile integration with heating, cooling, and smoke alarm system - One smart switch included Smart suite door lock - Integrated lobby camera. Building Amenities Include: - 24/7 concierge service - Breathtaking rooftop terrace with stunning views - State-of-the-art fitness studio - Stylish social lounge - Pet spa. Additional Info: - Parking and locker included - Taxes have not been assessed yet - Unit is virtually staged for illustration purposes. (id:59911)
Bonnatera Realty
Upper - 4150 Sunflower Drive
Mississauga, Ontario
Fantastic Erin Mills Semi-Detached Home W/Fenced Backyard, Backing Onto Park. Reno Kitchen With New Counter Tops, Breakfast Bar, Pot Lighting, Flooring & Backlash. Spacious Living/Dining Room Area W/Hardwood FL & W/O To Backyard. Open Concept Main FL Office Can Be Used As A Family Rm, Area W/California Shutters. Master Includes 3 PC Ensuite. Update Main Bathroom, 3 Good Sized Bedrooms. Upper Unit Comes with 1 Parking Spot. Garage will be shared with the Landlord. BACKYARD IS NOT PART OF LEASE. (id:59911)
RE/MAX Professionals Inc.
39 Eighth Street
Toronto, Ontario
This captivating, one-of-a-kind home truly embraces Canadiana aesthetic with arms wide open! This property celebrates all that is Canada: seamlessly blending rustic, modern, creative and functional design elements, embracing the love of the outdoors, cozy comforts and a superb sense of ruggedness. Turn-key and meticulously renovated with design elements that draw inspiration from the country's natural beauty. The original 1920's bungalow has been thoroughly renovated and offers a stunning, architect-designed, 2-storey rear addition (plus basement). The tree-shaded front porch enjoys screened windows & Dutch door entry which opens into the original bungalow. Inside you'll find a cozy living room, convenient breakfast nook, renovated kitchen with high-end, stainless-steel appliances, newly reno'd 3-pc bath & 2 sizable bedrooms with double closets. Your breath will be taken away, as you walk into the rear addition containing the open-concept dining room, family room and stylish mudroom. This showstopping space enjoys heated wide-plank hardwood floors, an attractive gas fireplace, avocado green built-in closets and renowned floor-to-ceiling Marvin windows overlooking a professionally-designed, private garden oasis! The custom staircase leads to a secluded primary bedroom retreat with heated wide-plank floors, a wall of windows, custom built-ins and a dazzling 5-pce ensuite bathroom. It is a perfect space to unwind at the end of a hectic day! In the lower level is a sizable rec room with good head height, finished storage locker, an immaculate laundry room & sparkling powder room. And, a bright, clean and unfinished space offering loads of additional storage plus an imaginative yoga space. Out back you will find gorgeous, landscaped gardens, the cutest potting shed ever and an impressive 1.5 car garage/workshop! Located on a pretty, tree-shaded street in the heart of a highly-sought-after lakeside community. Steps to the Lake, Waterfront Trail, parks, pools and schools! (id:59911)
Royal LePage Real Estate Services Ltd.
65 Mcechearn Crescent
Caledon, Ontario
Welcome to this exceptional 4-bedroom, 5-bathroom detached home with a legal 2-bedroom basement apartment in the highly sought-after Southfields Village of Caledonoffering a perfect blend of elegance, space, and income potential.This beautifully maintained home features a grand double-door entry, a charming front porch, and an extended concrete driveway that adds to its impressive curb appeal. Freshly painted throughout, the home feels bright and modern. Enjoy the convenience of brand new laundry appliances and direct access to a spacious double-car garage.Upstairs, you'll find four generously sized bedrooms, including two primary bedrooms, each with a private ensuite. All bedrooms are connected to a bathroom, making it ideal for large or growing families.The legal 2-bedroom basement apartment includes a separate entrance, full bathroom, private laundry, and a smart, functional layoutperfect for rental income or multigenerational living. Basement was rented for $2000 pm now vacant. Located in a diverse, multicultural community with welcoming neighbours, this home is walking distance to top-rated schools, parks, grocery stores, daycare, the community center, bus transit, and other essential amenities. With quick access to Highway 410, it offers excellent connectivity for commuters.Dont miss this rare opportunity to own a move-in ready home with a legal basement apartment in one of Caledons most vibrant neighbourhoods. Book your private tour today! (id:59911)
Royal LePage Flower City Realty
13 Gower Court
Halton Hills, Ontario
Welcome to 13 Gower Court in Georgetown, a beautiful blend of character and modern updates in one of the most desirable communities around. Think quiet streets, and walkable charm. The 1046sqft (MPAC) raised brick bungalow offers an updated kitchen on the main level complete with a gas stove and breakfast bar, an open concept main floor which includes a living and dining room with walkout to a bright and spacious sunroom overlooking the back deck and vast backyard, 3 good size bedrooms on the main level with the primary with a built in closet organizer and laminate flooring throughout. The additional residential unit registered with the town offers a complete one bedroom apartment with separate walk up entrance large windows allowing an abundance of natural light complete with its own kitchen, living and combined dining room, laundry room and a large 4th bedroom with his and hers closet and an updated 3pc bathroom. The home has a large detached 1 car garage and double wide and deep driveway for ample parking for vehicles. The oversized deep backyard with new fencing. Lots of space to entertain on the backyard deck. The home is situated on a private court close to schools, shopping and restaurants in town. (id:59911)
Royal LePage Meadowtowne Realty
802 - 455 Sentinel Road
Toronto, Ontario
WOW! ***All utilities included: heat, water, hydro, Rogers high speed internet and cable TV!!*** Newly renovated 2-bedroom 1 washroom condo offering a bright and open-concept layout with generously sized rooms and a modern kitchen. Enjoy the convenience of ensuite laundry and a large private balcony that brings in tons of natural light. Includes one underground parking space. Furniture can be removed upon request. Convenient on-site amenities! Door steps to child care center, recreation center with gym, indoor pool and sauna. Located near: grocery store, clinic, close to Hwy 400, Allen Expressway! (id:59911)
Exp Realty
53905 John Street
Richmond, Ontario
EXCEPTIONAL RANCH HOME WITH A PRIVATE BACK YARD AND SHOP ON DEAD END STREET. Upon arriving in the large paved driveway you will see a large garage and an expansive landscaped lot. Entering the front door you will find a living room. You then go in to the kitchen with stainless appliances and a back door to a mud room and a large rear deck. Beside the kitchen is the dinning room. Down the hall you have 3 bedrooms and a bathroom. Going down stairs there is a rec. room, office area, bathroom, mechanical room, 2 other large rooms and lots of storage. !!!!!! BOOK YOUR PRIVATE SHOWING OF THIS FAMILY HOME NOW AND DON'T MISS OUT !!!!!! (id:59911)
Peak Peninsula Realty Brokerage Inc.
36 Cretney Drive
Prince Edward County, Ontario
Tastefully upgraded, this 1325 sq. ft. home with wheelchair access is located on leased land in the tranquil village of Wellington on the Lake in the heart of Wine Country. The centre hall plan has laminate flooring through the main with vinyl in all the wet areas. The U-shaped countertop kitchen offers newer custom cabinets further enhanced by an open concept breakfast/den with walk-out to deck and lower patio. The living room contains a natural gas fireplace and the primary bedroom, as you would expect, contains a superb ensuite with raised vanity, jetted tub and built-in linen cabinet. WOTL, for those who do not know, is Prince Edward Countys first choice adult lifestyle community with lots of activities designed for active seniors. You can walk to the golf course, even downtown is a short stroll to fine dining, micro-brewery, local shopping and you can take in the local music scene. The private Rec Centre, swimming pool, tennis court and woodworking shop make this a must-see experience. (id:59911)
Exit Realty Group
202 - 2325 Central Park Drive
Oakville, Ontario
Welcome To This Polished and Unique Condo in Oakville's Safe and Scenic River Oaks Community. This Bright, Open-Concept Unit Features Brand-new Flooring (2025), Fresh Paint (2025), A New Stove (2025), An Upgraded Bathroom (Toilet and Vanity 2025), Squeaky Clean and Turn Key. Unobstructed Views of Ponds and Lush Greenery From the Private Balcony Keeps You Entertained Watching the World Go By. Beautiful Crown Molding and Wainscoting Add a Touch of Elegance to this lovely home. The Building Boasts Newly Upgraded Common Areas. Located Next to Stunning Memorial Park and Just Steps to Oakville's Vibrant Uptown Core; This Property Is In Catchment of Top Ranked Public and Catholic Schools. You'll Have Quick Access to Oakville Hospital, QEW and 407 Highway, Oakville Place Mall. Steps to Trails, Gardens, Shopping, Dining, Transit, Medical Office, Playground, A Dog Park and All Essential Amenities. This is Urban Convenience Blended Seamlessly With Nature. Enjoy a Full Suite of Building Amenities; Including: Outdoor pool, BBQ Area, Sauna, Gym, Party Room and Plenty of Visitor Parking. This is the lifestyle You've Been Looking For: Relaxed, Connected, And Move-in Ready. Some Spaces Virtually Staged. (id:59911)
RE/MAX Ultimate Realty Inc.
79 Jeffrey Drive
Quinte West, Ontario
Welcome home to 79 Jeffrey Drive. Located in a fabulous rural-like location, just minutes to Trenton or Belleville. This 4 bed, 2 bath raised bungalow offers an open concept living area with wood floors and 2 bedrooms up, including the primary. Downstairs, the large rec room provides an escape, flanked with 2 more bedrooms, and a 3 piece bath. The large rear, fenced yard, adorned with the large decks is ideal for family entertaining and pets alike. Put this home on your must see list today! (id:59911)
RE/MAX Quinte Ltd.
1316 Bathurst Street
Peterborough North, Ontario
NICELY FINISHED THREE BEDROOM TWO BATHROOM BUNGALOW IN DESIRABLE NORTH END LOCATION. THIS BRICK BUNGALOW FEATURES A BRIGHT AND SPACIOUS MAIN FLOOR LAYOUT AND A WELL FINISHED BASEMENT WITH SIDE ENTRANCE ACCESS. THE MAIN LEVEL OFFERS A FOYER ENTRY, LIVING ROOM, DINING AREA, KITCHEN, PRIMARY BEDROOM, TWO ADDITIONAL BEDROOMS, AND A FULL BATHROOM. THE LOWER LEVEL OFFERS A LIVING ROOM, KITCHEN SPACE, FULL BATHROOM, AND TWO BONUS ROOMS ALONG WITH LAUNDRY AND UTILITY SPACE. THE PROPERTY IS LANDSCAPED, OFFERS GREAT YARD SPACE, PATIO SPACE, AND AN ATTACHED GARAGE. UPDATES AND UPGRADES INCLUDING KITCHEN AND MORE. PRIME NORTH END LOCATION WITH BUS ROUTE ACCES AND GREAT WALKABILITY TO LOCAL PARKS AND AMENITIES. (id:59911)
Century 21 United Realty Inc.
479 Tuftsville Road
Stirling-Rawdon, Ontario
Welcome to your future home! This to-be-built 3-bedroom, 2-bathroom bungalow sits on a generous 1-acre lot and offers the perfect blend of rural living with modern comforts. Currently in the planning phase, this home is ready for your personal touch you'll have the opportunity to choose your finishes and make it truly yours. Designed with family living in mind, the layout includes a bright, open-concept kitchen, dining, and living area, along with a spacious primary suite featuring an ensuite bath. An unfinished basement provides ample space for future development whether it's a rec room, home gym, or extra bedrooms. The lot is in the process of being rezoned from MA to RR and has already passed council approval. Enjoy peace of mind and energy efficiency with a natural gas high-efficiency furnace and central air conditioning included. Don't miss this chance to own a brand new home customized to your taste in a quiet, spacious setting! (id:59911)
Royal Heritage Realty Ltd.
65 Bessie Avenue N
Trent Lakes, Ontario
You Have arrived at one of the most desirable properties available for sale in the Kawartha's. Even Geo-Warehouse describes this property as "EXCEPTIONALLY TREED/WOODED" It's located on a municipally maintained road about 10 minutes from Bobcaygeon Village for shopping, schools & dining. The home is situated on the S/E corner of this 118 acre estate size property and it's set far enough back that it can't be viewed from the road. The tree lined driveway winds its way through the forest to the house. The property features lots of old growth trees, and a number of ATV trails and deer stands for the sports enthusiasts in the family. This is a lovely well maintained and spotless clean home and it's in move in condition with mature landscaped gardens with large Armor Stone accents. More features include; available high speed internet, tastefully decorated through-out, Hardwood floors through-out the main floor with low maintenance Laminate flooring on the lower level, 2 + 2 bedrooms, 2 bathrooms, Forced Air Propane Heating (New in 2024), 2 wood burning fireplaces, a full finished lower level, attached 2 car insulated garage/mancave and extensive decking for outside enjoyment. There's also additional out buildings including a 20' x 30' barn with an upper level for storage and attached carport that's large enough to keep a big travel trailer and your boat under cover. With over 2000 feet of road frontage there's also possibilities of future lot severance. Bonus! Twin Mountain Groomed Snowmobile trails, minutes to public boat launch and a Natural Wildlife Paradise at your beckon call. Once your here you'll never want to leave (id:59911)
Royal Heritage Realty Ltd.
28 Belvedere Road
Quinte West, Ontario
I'm thrilled to present this beautifully updated home that offers space, comfort, and thoughtful upgrades throughout. With 3+2 bedrooms, a den, and 3 full bathrooms, this home is ideal for families, multi-generational living, or anyone needing extra flexible space. The main level features brand new flooring and has been freshly painted throughout the entire home, creating a clean and modern feel. The kitchen has been fully renovated with all-new cabinetry, a large island, a convenient pot filler, and all appliances included. Patio doors lead from the kitchen to a spacious two-level deck perfect for entertaining or enjoying quiet evenings outdoors. The backyard is your private retreat, complete with a walkout basement and a beautiful inground saltwater pool. There is also electricity already in place for a hot tub, giving you even more potential to enhance your outdoor space. The basement offers a large recreation room with new flooring, a cozy reading nook featuring a gas fireplace, a generous laundry room, and ample natural light thanks to the walkout design. There's even a dedicated dog bath, making it a dream home for pet lovers. One of the standout features is the heated double car garage, finished with a durable and attractive epoxy floor perfect for year-round use and extra storage or workspace. This home has an unique feature with permanent outdoor lights that the colour change change via an app. This home truly blends function and lifestyle, with modern upgrades and inviting spaces throughout. (id:59911)
Royal Heritage Realty Ltd.
100 Nappadale Street
Kawartha Lakes, Ontario
Discover the perfect blend of historic charm and modern comfort in this beautifully updated century home. Showcasing classic features like large baseboards, stunning wood carpentry and detailed trim, this 3-bedroom, 2-bathroom residence offers character and craftsmanship rarely found today & thoughtfully combined with the conveniences your family needs. Enjoy recent updates including a modernized each in kitchen and bathrooms, large separate dining room, upgraded electrical and plumbing systems, and newer shingles. Bonus living space with two sets of stairs to the second floor. Painted in neutral tones, every room boasts oversized windows that flood the space with natural light. Set on a generous, fully fenced corner lot, this property includes a detached garage and inviting covered porches ideal for relaxing or entertaining outdoors. Conveniently located close to schools, places of worship, grocery stores, and a community centre, this home truly has it all. (id:59911)
Revel Realty Inc.
707 - 3 Marine Parade Drive
Toronto, Ontario
Luxury Senior Living One-Bedroom Condo with Premium AmenitiesExperience the best in senior living with this beautifully designed one-bedroom condo featuring an open-concept layout, laminate flooring, and a bright solarium with a walkout to a private balcony.Located in a prestigious community, this residence offers an extensive range of luxury amenities designed for comfort, wellness, and convenience.Building Amenities: Housekeeping Services 24/7 Nurse on Duty Fitness Classes & Wellness Programs Hair Salon & Spa Outdoor Terrace & Social Lounges Fine Dining & On-Site Cafe Concierge & Security Services Recreational Activities & Entertainment Library & Reading Room Mandatory Club Service Package: $1,923.53/month includes access to all premium amenities, daily services, and wellness programs.Enjoy a worry-free lifestyle with everything you need at your doorstep. (id:59911)
Right At Home Realty
2569 Gill Crescent
Oakville, Ontario
Welcome to 2569 Gill Crescent A Stunning Townhome in River Oaks At the heart of River Oaksone of Oakvilles most sought-after neighborhoodsthis beautifully maintained freehold, completely refurbished townhome offers a rare 111-foot deep lot and nearly 2,000 sq. ft. of total living space. Freshly painted interiors (2025), brand-new hardwood flooring throughout the main and second levels (2025), and an upgraded staircase with iron pickets (2025). Stylish new light fixtures (2025) and new Washrooms. The open-concept living and dining area, featuring pot lights and a cozy fireplace, perfect for gathering with family and friends. The spacious kitchen boasts stainless steel appliances, granite countertops, cabinetry, and sleek tile flooring. large, custom-built composite decka standout second-level feature that provides elevated outdoor living, overlooking the fully fenced, extra-deep backyard. Upstairs, the primary bedroom features a walk-in closet and a brand-new private 3-piece ensuite with a quartz countertop (2025). Two additional bedrooms, along with a second brand-new full bath with a quartz countertop (2025). The finished basement ideal for a rec room, gym, or work-from-home setup. Pot lights throughout, plus laundry, storage, and direct garage access Conveniently located in the desirable River Oaks community, it is just minutes from top-rated schools, shopping, and everyday essentials. Enjoy nearby scenic green spaces, parks, and natural trails, plus easy access to Oakville Trafalgar Memorial Hospital and major highways (403, 407, QEW. (id:59911)
Swift Group Realty Ltd.
1974 Selwyn Road
Selwyn, Ontario
New price and now includes all remaining furnishings! 1974 Selwyn Road. is situated on a spacious .704-acre lot,. This well-maintained bungalow offers 2+1 bedrooms and 3 bathrooms, ideal for families or those seeking room to spread out. The inviting main floor features a bright kitchen with ample cupboard space, a double basin sink, a built-in dishwasher, and a pantry closet for extra storage. The dining room is perfect for family meals and offers a sliding door walk-out to the deck, ideal for enjoying the peaceful surroundings. The primary bedroom is a true retreat, complete with a walk-in closet and a private 4-piece ensuite. A convenient main floor 2-piece bath is combined with the laundry room, featuring a laundry sink for added functionality. A separate side entrance offers in-law suite potential with access to the fully finished basement offering fantastic additional living space, including a cozy eat-in kitchenette with a fridge, sink, and plenty of storage. You'll also find a large living area, a bedroom, a 3-piece bathroom, a generous storage room with an attached utility room, plus two additional storage rooms ideal for hobbies, a workshop, or extra organization. Additional highlights include an attached, insulated two-car garage, a roof replaced in 2019, and a Generac generator installed in 2018, offering peace of mind year-round. Move in and enjoy the comfort and space of country living, with the amenities of Lakefield just minutes away! (id:59911)
Mincom Kawartha Lakes Realty Inc.
178 Mcdonald Mine Road
Hastings Highlands, Ontario
This 3 bedroom home sits on 1.08 acres of level land with great privacy. The main floor features 760 sq ft of living space, plus there's a full walk-out basement adding another 760 sq ft. Stay cozy year-round with an upgraded (2023) freestanding propane fireplace in the living room, an electric furnace, and a propane wall heater in the third bedroom. Updates include a new roof (approximatley 2019), upgraded propane hot water tank, breaker panel and intricate trim work. The home also features a 4 piece bathroom, dug well, and a septic system. Outside you will find a garden shed and a solid greenhouse-ideal for growing your own food or enjoying a new hobby. Whether you're just starting out, downsizing, or looking for a peaceful rural escape, 178 McDonald Mine Road is a great opportunity with lots of potential to make it your own. Being sold "As is" (id:59911)
Century 21 Granite Realty Group Inc.
2110 - 223 Webb Drive
Mississauga, Ontario
Welcome to this 21st Floor Unit In The Luxurious Onyx Condo In The Heart Of MississaugaCityCentre! Walking Distance To Square One Shopping Mall, Schools, Parks, and much more! Theunit features a Brand New Washer And Dryer, All S/S Appliances Incl. Stove, Fridge, Dishwasher& Microwave. Spacious 9 Ft Ceilings, Open Concept Kitchen & Floor To Ceiling Windows With AnAmazing South West View Of Lake Ontario & CityHall Skating Rink. Granite Counter In Kitchen &Bath. Great amenities including 24 hr concierge, Indoor Pool, Hot Tub, Gym, Sauna, Party Room,Rooftop Terrace and MORE (id:59911)
Ipro Realty Ltd.
32 Westminister Crescent
Fergus, Ontario
Tucked into one of the town's most desirable neighbourhoods, this bungaloft offers more than just timeless design and generous space, it offers connection. Surrounded by a loving, close-knit community, this 2-bedroom home has been a place of joy and celebration where birthdays were marked with laughter, holiday dinners brought everyone together, and the walls echoed with the happy sounds of visiting grandchildren. The kitchen, thoughtfully designed for both everyday living and special gatherings, features gleaming granite countertops, a convenient breakfast bar, stainless steel appliances including a gas stove and a large pantry that keeps everything beautifully organized. Whether its quiet morning coffee or festive family meals, this space is ready for it all. On the main floor, the spacious primary bedroom with private ensuite offers comfort and ease, while the second bedroom and airy loft above provide flexibility for guests, hobbies, or a peaceful retreat. With just over 2,500 sq ft of finished living space, there's plenty of room to display treasured collections, entertain, and unwind. From the rare double porches where you can sip coffee out front and catch up with friendly neighbours, or enjoy a quiet moment out back, to the two cold cellars perfect for preserves, wine, or holiday prep, this home is full of thoughtful touches that suit an active senior looking to downsize without compromise. Add in the convenience of nearby amenities, and you have a home that's as practical as it is full of heart. This is more than a house its a place where memories have been made, and where many more are ready to unfold. (id:59911)
Keller Williams Home Group Realty
908 - 35 Ormskirk Avenue
Toronto, Ontario
This is a three bedroom, two bath converted to a two bedroom. This Condo is in one of Toronto's Nicest Neighborhood. Meticulously maintained. A Desired penthouse in the building. Fully private large balcony with the best view overlooking High Park and downtown skyline. No Worries of future obstructions. Well maintained building with Lots of amenities. Close to School, Shops, TTC. Highway, Park, Lake. Dining Room Can be Converted back to 3rd bedroom. (id:59911)
Royal LePage Signature Realty
17 Shirley Street E
Orangeville, Ontario
Welcome to this bright and spacious four-level semi-backsplit a perfect blend of comfort, style, and practicality for family living.This home features 4 bedrooms, 3 bathrooms, a smart, functional floor plan, and convenient direct access from the garage into the home.The open-concept living and dining area is filled with natural light, highlighted by pot lights, modern flooring, and a large bay window that invites the sunshine in.The family-sized kitchen offers ceramic flooring, a stylish backsplash, upgraded counters, and plenty of cabinet space.A handy side door off the kitchen provides easy access to the backyard making BBQs and outdoor entertaining a breeze.Youll find four generously sized bedrooms and three tastefully updated bathrooms, offering flexibility for growing families or guests.The beautifully finished lower level basement, provides even more living space, complete with modern laminate flooring, a wet bar with cabinetry, pot lights, and a sleek 3-piece bathroom featuring a glass-enclosed shower.Additional upgrades include updated light fixtures, interior doors, and stylish hardware throughout the home.Step outside to a deep, private backyard featuring a deck ready for summer gatherings, a play area, or a relaxing retreat- Create your dream outdoor space.Located close to schools, parks, shopping, and with easy access to the Bi-pass for commuters, this home checks all the boxes.Move-in ready and waiting for you to make it your own.Book your showing today! (id:59911)
Ipro Realty Ltd
1 Goodland Gate
Toronto, Ontario
No games, offers anytime! Welcome to 1 Goodland Gate, the home of your dreams! Have you always imagined having your very own postal code? Here's your chance to make that dream a reality! This stunning custom sidesplit is nestled on an expansive 50' x 150' corner lot and has been cherished by the same family for many years. With 5 spacious bedrooms and 2 bathrooms, this residence offers an impressive 2,103 square feet of above-grade living space. The main floor showcases a breathtaking open-concept great room featuring gleaming hardwood floors, soaring vaulted ceilings, and a striking floor-to-ceiling oversized brick wood-burning fireplace. This versatile space combines the living room, dining area, and an optional home office nook, perfect for today's lifestyle. The bright and spacious eat-in kitchen is equipped with tiled floors, high ceilings, and a skylight, adding to the home's charm. A separate side entrance to the basement is conveniently located just off the kitchen. Upstairs, an impressive addition over the two-car garage has created two exceptionally large bedrooms, each featuring double closets and oversized windows that invite the sunshine in. Three additional bedrooms and a 4-piece bathroom round out the upper level, providing ample space for family and guests. The basement is a true bonus, offering an expansive crawl space for all your storage needs, a utility room complete with laundry facilities, and a massive recreation room with ample above-ground windows and a dry bar. You'll also find a convenient 3-piece bathroom and interior access to the two-car garage. Ideally located in the highly sought-after Agincourt area, this home is mere minutes from Highway 401 and boasts proximity to top-rated schools, shopping centers, places of worship, Agincourt Go Station, and public transit.. Don't miss out on this incredible opportunity - make this house your forever home! (id:59911)
Century 21 Infinity Realty Inc.
1676 Fischer Hallman Road Unit# C
Kitchener, Ontario
Welcome to 1676 Fisher-Hallman Road! 2 Bedrooms with 1.5 Bathrooms open concept on 2 levels. The unit is over 1100 sq. ft. and features upgraded cabinets, granite countertops and breakfast island, decorative accent wall decor in the living room, separate dining area, 2 balconies, in suite laundry, 6 appliances included, freshly painted, main floor laminate flooring and carpeted upstairs. Walking distance to RBJ Schlegel Park and Huron Crossing Plaza with restaurants, medical center, pharmacy, Tim Hortons and more. Minutes from Southwest Community Library, Huron Park walking trails, Williamsburg Shopping Centre, and Sunrise Shopping Centre. Close proximity to Conestoga College and Highway 401 access. (id:59911)
RE/MAX Real Estate Centre Inc.
Ph2 - 600 Thornton Road N
Oshawa, Ontario
Welcome to Thornton Place - a quiet and mature building in a prime North Oshawa location. This rarely offered 2-storey corner penthouse unit provides comfort, convenience, a unique layout, and a private balcony featuring views to the southwest. The sunlit main level features a welcoming living room, a bright eat-in dining room featuring large windows, along with a full service kitchen that includes modern appliances. Upstairs, you'll find two spacious bedrooms each with double closets and large windows. The full 4-piece bathroom along with the ease of stacked ensuite laundry only a few steps away. Perfect for individuals, couples, or small families seeking functionality without all the bells and whistles. Enjoy the traditional amenities of condo living with elevator service and underground parking. This well-kept building features an accessibility lift in the lobby, a party/meeting room, and plenty of visitor parking. Located just minutes from the 401, places of worship, parks, public transit, shopping, and other everyday needs. (id:59911)
Coldwell Banker - R.m.r. Real Estate
922 Wyldewood Drive
Oshawa, Ontario
Client RemarksWelcome to 922 Wyldewood Drive, a beautifully preserved bungalow nestled on a quiet, tree-lined street in one of Oshawas most coveted neighbourhoods. Surrounded by mature trees and just minutes from parks, schools, and shopping, this home offers a rare combination of peaceful living and everyday convenience. The main floor features rich hardwood flooring throughout the hallway, family room, dining room, and large kitchen, where you'll find granite countertops, crown moulding, and quality appliances including an induction cooktop, LG French door fridge, Bosch dishwasher, and built-in wall oven. California shutters add elegance throughout the main level, while the dining room walkout leads to a composite balcony overlooking the backyard and ravine. Three spacious bedrooms offer oversized windows and double-wide closets, and the updated four-piece bath includes a granite countertop, ceramic floor, and luxurious underfloor heating. The large basement extends your living space with high ceilings, a cozy living room featuring a gas fireplace, wet bar, and walkout to the yard. A fourth bedroom, functional workspace leading to the den. Plus laundry room with sink, and a three-piece bath complete the lower level. The attached 2 car garage has brand new epoxy flooring and fresh paint throughout the main floor. Huge potential to create a multi-family property or a breathe new life to this distinguished home on a fantastic ravine location dont miss it! (id:59911)
Coldwell Banker - R.m.r. Real Estate
11 - 234 Water Street
Scugog, Ontario
Two bedroom bungalow end unit condominium with single garage in Leewind Condominium community; excellent location within downtown Port Perry for ease of access to shops, banks, restaurants, library, Palmer Park, Lake Scugog and more! Nicely updated home- kitchen with breakfast bar, granite countertops, stainless steel appliances and overlooking dining and living room; natural gas fireplace in living and large windows for loads of natural light; hardwood floor through most rooms; spacious primary suite with window looking across Palmer Park , double closet and updated 4pc ensuite; 2nd bedroom with double closet; laundry room with good storage and direct access to garage. Neutral decor throughout- easily move in and enjoy right away. Forced air gas furnace (+/- 2021) and central air .Monthly condo fee $1089.73 covers common elements, lawn maintenance, snow clearing and building maintenance, water (id:59911)
RE/MAX All-Stars Realty Inc.
8 - 234 Water Street
Scugog, Ontario
Highly sought-after and rarely offered 2 bedroom condominium with single garage in Leewinds Condominiums; ideally situated in downtown Port Perry for ease of access- walk to shops, banks, restaurants, library, Lake Scugog and more! Excellent potential exists to make this one your own- near original finishes; Living/dining room combination with bay window overlooking front yard; kitchen has good cabinet and counter space and breakfast bar; laundry with cabinet storage and closet; primary bedroom with 4pc ensuite and closet; additional bedroom and separate 4pc bath. Backyard patio area with commanding view of Lake Scugog and Birdseye Park. Large attic space for storage with access from garage; crawlspace access from laundry room; Monthly condo fee $1089.73 covers lawn maintenance, snow clearing and building maintenance. Gas furnace and central air +/- 2017; hot water tank owned (id:59911)
RE/MAX All-Stars Realty Inc.
79 Sherrington Drive
Scugog, Ontario
Stunning Brick Bungalow in Port Perry's Ravines of Cawker Creek. Welcome to your Dream Home. This beautiful 2+1 Bedroom, 3 Bath Bungalow offers a perfect blend of luxury and comfort. Nestled on a corner lot with abundant landscaping, this home is designed to impress. One will appreciate easy access from the front porch or double car garage to the inside main foyer and the space it provides for hanging your coats and removing your footwear. The floor plan is designed beautifully for a natural flow into the open concept kitchen/Great room extending beyond to a welcoming deck/patio and yard that is fully fenced. With an East/West/North corner lot location the natural light is in abundance throughout this main floor living. Neutral colors, Hardwood floors, Gas fireplaces, granite counters, stainless steel appliances, main floor laundry and fitted window coverings. The lower level is professionally finished with engineered Hardwood flooring with a raised floor moisture barrier and insulated ceiling for noise. Perfect space for all your extra activities and family gatherings. This sought after location offers convenience and accessibility to the hospital, parks, Rec Centre, the lake, library, restaurants, shopping and so much more. A small town community that's charming and vibrant. And a lifestyle that is sure to please. Don't miss out on this exceptional opportunity. (id:59911)
RE/MAX All-Stars Realty Inc.
2110 - 223 Webb Drive
Mississauga, Ontario
Welcome to this 21st Floor Unit In The Luxurious Onyx Condo In The Heart Of Mississauga CityCentre! Walking Distance To Square One Shopping Mall, Schools, Parks, and much more! The unit features a Brand New Washer And Dryer, All S/S Appliances Incl. Stove, Fridge, Dishwasher & Microwave. Spacious 9 Ft Ceilings & Floor To Ceiling Windows With An Amazing View Of Lake Ontario & CityHall Skating Rink. Granite Counter In Kitchen & Bath. Ideal for a single or couple. No Smokers and No Pets. (id:59911)
Ipro Realty Ltd.
636 Runnymede Road
Toronto, Ontario
Completely Renovated Two Story 5 Bedroom, 4 Bath Bloor West Village Home With Addition. 27.3 x 154 Foot Lot. Over 2100 sf. This Home Has Been Taken Down To The Studs and Has Been Converted to a 2 Family Home. Open Concept Layouts. The Upper Floor Has 3 Possible Bedrooms and The Main Has 2. Ensuite Laundry. The West Facing Back Gardens are Very Private. Excellent Opportunity to Live in and Rent or For Extended Family. Possibility for Garden Suite. What Great Value! Walk to TTC, Shopping and All Amenities. (id:59911)
RE/MAX Professionals Inc.
2082 Bridge Road
Oakville, Ontario
Exquisite Luxury Living in Oakville. Welcome to your dream home! This stunning 5 bedroom, 6 bathroom custom home, located in the prestigious Bronte West, redefines luxury living. Boasting more than 5000 sq. ft. of meticulously designed space, this residence offers the perfect blend of elegance, comfort, and modern convenience. As you enter through the grand foyer, you'll be greeted by soaring ceilings and an open floor plan that seamlessly connects the expansive living areas. The gourmet kitchen is a chef's paradise, featuring Fisher & Paykel appliances built-in fridge, custom cabinetry, and a spacious island, perfect for entertaining guests or enjoying family meals. Retreat to your luxurious master suite, which boasts a walk-in closet, fireplace, spa-like ensuite bath, creating a serene escape. Each additional bedroom is generously sized with an en-suite and jack n jill bathroom, large closets, ensuring comfort and privacy for family and guests. Step outside to your personal oasis, featuring a cozy covered patio with fireplace, ideal for hosting gatherings or unwinding after a long day. The property also includes an oversized double car garage, rough in for EV vehicle charger and parking for over 6 cars on the driveway. A finished basement with a wet bar, a powder room, a bedroom with ensuite and open recreation space, further elevating the luxurious lifestyle. Located in the heart of Oakville, this home is just minutes away from Coronation park, lakeshore, local amenities, top-rated schools, fine dining, shopping, or cultural attractions. With easy access to public transit, QEW and Bronte Go Station, the entire city is at your fingertips. Don't miss this rare opportunity to own a piece of luxury in Oakville. The house comes with full Tarion warranty. (id:59911)
Ipro Realty Ltd.
19 - 530 Speers Road
Oakville, Ontario
Brand new premium office condominium complex in Oakville. The building has 20 foot clear height and a beautiful glass facade giving incredible natural light. Unit 19 is 1,440 sq. ft. Suite to be delivered in shell condition with plumbing rough-ins and HVAC. Located on one of Oakville's busiest corridors. Just minutes from the QEW/403. Close proximity to many amenities and direct access to public transit. Suitable for office/commercial uses. Taxes not yet Assessed. (id:59911)
Coldwell Banker Integrity Real Estate Inc.
54 Succession Crescent W
Barrie, Ontario
Welcome to this lovely 3-bedroom townhome nestled in the fabulous and family-friendly community of Innishore. This well-maintained property offers the perfect blend of comfort, style, and convenience ideal for first-time buyers, growing families, or investors! 3 spacious bedrooms with ample natural light, open-concept 1320 Square feet of living space. Functional kitchen with modern appliances, Private backyard, perfect for relaxing or entertaining attached garage with inside entry. Located on a quiet, desirable crescent. Enjoy all that Innishore has to offer close to top-rated schools, parks, beaches, shopping, GO Station, and Hwy 400 for easy commuting. Don't miss your chance to own this fantastic home in one of Barries most sought-after neighbourhoods! Some recent updates include, freshly painted, light fixtures, fridge/stove 2024, roof 2021, some windows & patio door replaced 2021, carpet 2022, driveway sealed 2025, EV charger 2024. ac unit 2021. (id:59911)
Sutton Group Incentive Realty Inc.
142 King Street
Barrie, Ontario
Industrial lot for Sale 1.204 acres. Flat level and ready to build with services at the lot line. DC's have been prepaid on this property that can be transferred, at cost, to the Buyer. The original plan was for a 28,393 sf building with Plans, building permits also available, or Buyer can do their own site plan for smaller building and still take advantage of prepaid DC's with payment to the Seller. Ready to build. Great location close to Hwy 400, public transit and large labour pool. (id:59911)
Ed Lowe Limited
142 King Street
Barrie, Ontario
Design building of 28,393 s.f. Free standing industrial building with good access to Hwy 400, public transit and all amenities and good labour pool. 30' clear warehouse with dock and drive in doors. Building could be divided for 2 tenants for user in half and rent half for future expansion. Price based on shell, Seller will finish office and interior at additional cost. Plans and permits are completed ready for construction. Alternatively plans can be altered for smaller design build requirements. (id:59911)
Ed Lowe Limited
210 - 90 Orchard Point Road
Orillia, Ontario
Discover Resort-Style living and enjoy the wonderful lifestyle at Orchard Point Harbour! Welcome to this stunning, bright and spacious two-bedroom, 3 bathroom, plus den/office condo unit, offering sunshine all afternoon and stunning sunsets! This lovely home features a spacious and welcoming entryway, hardwood flooring, crown moulding, pot lights, an electric fireplace, large laundry room, and more! The open and inviting kitchen, dining and living rooms feature a walk-out to a large, private, oversized balcony with a gas hookup. The primary bedroom and the second bedroom both feature beautiful lake views, spacious walk-in closets and 5-piece ensuites. The custom cabinetry in the den/office offers both beauty and function. Enjoy retreat-style amenities, such as, an outdoor pool, hot tub, gym, yoga room, rooftop patio, party room, guest suite library, billiards room, theatre room, boat slips (rental), a community dock, & more! Just minutes to shopping, restaurants, parks, rec center, and entertainment. This lovely home perfectly blends luxury and convenience! (id:59911)
Sutton Group Quantum Realty Inc.
74 Penetang Street
Orillia, Ontario
Welcome to this Beautifully Refreshed 3-Bedroom, 2 Bath Home that Seamlessly Blends Modern Updates with Timeless Character. Located Just a Short Walk from Downtown Orillia, The Farmer's Market, Lake Couchiching and Local Shops and Amenities, this Property Offers Both Convenience and Charm. Step Inside Through the Inviting Sunroom, with Large Bright Windows, Makes it the Perfect Spot for Relaxing. Discover a Bright, Open-Concept Living and Dining Area Featuring 9 Foot High Ceilings, Beautifully Restored Baseboards and a Stylish 2-Piece Powder Room. The Updated Kitchen is Designed with Gorgeous Gold Hardware, Beautiful Quartz Countertops, Modern Stainless Steel Sink, a Large Pantry, Stainless Steel Appliances and a Walkout to the Backyard. Upstairs, You'll Find Three Spacious Bedrooms with Large Windows and Ample Closet Space, a Full 4-Piece Bathroom and a Convenient Laundry Area. And Wait, There's More!!! The Bonus Room is Warm and Inviting and Offers Incredible Flexibility - Ideal for a Home Office, Media Room or Playroom. Outside, Enjoy a Low-Maintenance Yard, a Generous Patio Space for Entertaining and a Detached Garage. Recent Upgrades Include: New Flooring, a Fully Updated Kitchen and Bathrooms, an Electric Furnace with Heat Pump, Central Air and New Electrical Throughout. This Home is Stunning and Move-In-Ready! (id:59911)
Century 21 Lakeside Cove Realty Ltd.
151 Raymond Crescent
Barrie, Ontario
**This is a must-see home!** Top to bottom, this stunning property is packed with upgrades and modern finishes throughout. Step into a show-stopping kitchen featuring floor-to-ceiling custom cabinetry, quartz countertops, a spacious pantry, and modern appliances. The main floor boasts 9' ceilings and enhanced with sleek pot lighting. Rich hardwood flooring and elegant ceramics flow throughout, while the addition of main floor laundry adds everyday convenience. The living room has a propane fireplace and tons of natural light. Upstairs leads to 3 generous bedrooms, including a luxurious primary suite with a walk-in closet and a spa-inspired ensuite, featuring a deep soaker tub and spacious glass shower. Downstairs, the recently finished basement expands your living space with a 4th bedroom, a 4th full bathroom, oversized windows, pot lights, and contemporary flooring with amazing potential to add a second kitchen. There is inside entry to a spacious double car garage. Step outside to a large deck, complete with a fenced in yard, enjoy your private hot tub that is ideal for unwinding. This house has plenty of curb appeal and is located in a family friendly neighbourhood, close to schools, shopping and parks. (id:59911)
Century 21 Lakeside Cove Realty Ltd.
121 Bayshore Drive
Ramara, Ontario
Take a look at this meticulously maintained and well cared for home located in the unique waterfront community of Bayshore Village. This beautiful home is bright and cheery from the moment you enter. You're greeted by a spacious foyer that immediately sets a warm and welcoming tone, literally. The heated floors, stretching from the foyer through to the kitchen, provide comfort underfoot, especially appreciated during colder months. The foyer leads to a bright and airy living space, where the kitchen, dining, and living room blend together in a modern open-concept design. The kitchen continues the luxury of heated flooring, making it a cozy space for cooking and entertaining. Sleek cabinetry, a large island, granite countertops and stainless steel appliances complete the space. The great room boasts large windows that lets in an abundance of natural light. It faces the golf course, complete with heated floors and a walk out to the patio and backyard. The upper level primary has a beautiful view of Lake Simcoe, second bedroom has a view of the backyard and golf course. The 4 pc bath is complete with heated flooring and modern fixtures. The lower level rec room has a cozy propane fireplace with a large above ground window with nice views of the harbour. Complete with a 3rd bedroom and 3 pc bath with heated floors. The lower level has a large laundry/utility room and an additional room that could be used as a bedroom or office. Bayshore Village is a wonderful community that is on the eastern shores of Lake Simcoe. Complete with a clubhouse, golf course, pickleball and tennis courts, 3 harbours for your boating pleasure and many activities. Yearly Membership fee is $1,015.002025. Bell Fibe Program is amazing with unlimited Internet and a Bell TV Pkg. 1.5 hours from Toronto, 25 Min to Orillia for all your shopping needs. Come and see how beautiful the Bayshore Lifestyle is today. (id:59911)
Century 21 Lakeside Cove Realty Ltd.
42 Thicketwood Place
Ramara, Ontario
Welcome to this beautiful Lake House with 100ft. on Lake Simcoe that offers both western and southern exposure. This home offers the most private setting in the Bayshore Village. Picture waking up to Lake Simcoe views from every angle. Crafted with meticulous attention to detail, this unique custom home features premium materials, including kiln-dried wood and solid hardwood aak flooring, ensuring both beauty and durability. A wonderful feature is the Solar Atrium, which boasts new windows & patio doors. It provides an abundance of natural light. The main floor has a bedroom which is perfect for family, complete with an ensuite. Enjoy Therapeutic Spa nestled within a cedar room. Perfect for unwinding after a long day. The large modern kitchen/dining opens to the great room, with gorgeous Lake Views complete with a double sided fireplace. Next to that is the Media Room, perfect for those cozy movie nights. Upstairs, you'll find a large primary suite that is adjacent to the upper level solarium. The Two additional spacious bedrooms, have their own private balcony that overlooks Lake Simcoe. The upstairs atrium serves as an ideal reading nook, where you can relax and soak in the peaceful ambiance. Designed for entertaining, this home can comfortably accommodate up to 14 guests, making it perfect for family gatherings and friendly get-togethers. Situated in the unique Waterfront Community of Bayshore Village, you'll have access to a many amenities, including Pickleball /Tennis Courts, a 3-Par Golf Course, a Refreshing Saltwater Pool, Yoga, and Three Harbours to Cater to all Your Boating Needs. This home is a Member of The Bell Fibre High Speed Program and Bayshore Village Association. Come and see what the Bayshore Lifestyle is all about. Only 1.5 Hrs To Toronto & 20 Min to Orillia for shopping, restaurants and more. (id:59911)
Century 21 Lakeside Cove Realty Ltd.
242 Touch Gold Crescent
Aurora, Ontario
Stunning Luxury Executive House Close To 3000 Sq Ft Above Grade In Aurora's Most Prestigious & Sought After Neighbourhood- By Adena Meadows Magna Golf Course. High Ceiling 4 Bedroom All W. Ensuite Bathroom & Walk-In Closet. Luxury Kitchen. (id:59911)
Elite Capital Realty Inc.
616 - 8119 Birchmount Road
Markham, Ontario
Step into this recently completed, bright and airy 1-bedroom + oversized den with 2 full bathrooms, soaring 9-ft ceilings, and south-facing exposure, filling the space with natural light. The versatile den was thoughtfully designed and can easily function as a spacious 2nd bedroom, home office, or guest suite. The open-concept kitchen features quartz countertops, a large island with seating, a stylish backsplash, soft-close cabinetry, undermount lighting and full-size panelled appliances. Wide plank vinyl flooring adds a sleek touch throughout. Additional highlights include a large ensuite laundry with ample storage room, window coverings, 1 parking space conveniently located near the underground building door for seamless access, and 1 storage locker. Enjoy premium building amenities, including a gym, yoga studio, party room, theatre room, outdoor terrace, outdoor basketball court, guest suites, library, games room, concierge, visitor parking & more. Steps to VIP Cinemas, Ruths Chris Steakhouse, Whole Foods, LCBO, banks, shops, and the York University Markham campus. A short drive to Markville Mall, historic Main St. Unionville, and easy access to Hwy 404, 407 and GO Transit. Located in a top-ranking school district. Don't miss this prime opportunity! (id:59911)
Sotheby's International Realty Canada
348 Brownridge Drive
Vaughan, Ontario
Welcome to 348 Brownridge Drive! This beautifully maintained 3-bedroom detached home is nestled in one of Vaughans most desirable family-friendly neighborhoods. Featuring a spacious layout with sun-filled living and dining areas, a functional eat-in kitchen, this home offers comfort and warmth, Enjoy a private backyard perfect for entertaining or relaxing. Located just steps from top-rated schools, parks, Promenade Mall, public transit, and places of worship. A rare opportunity to live in an established community with everything at your doorstep! Fantastic investment opportunity in prime Vaughan location! Easily rentable with high tenant demand, Potential to add value with minor cosmetic upgrades or convert basement for additional income. A perfect addition to your portfolio in a stable and appreciating neighborhood. Walk to schools, parks, shops, and transit. Quiet, mature street with easy access to Hwy 7 and 407. An amazing opportunity to own a detached home in a fantastic location! (id:59911)
RE/MAX West Realty Inc.

