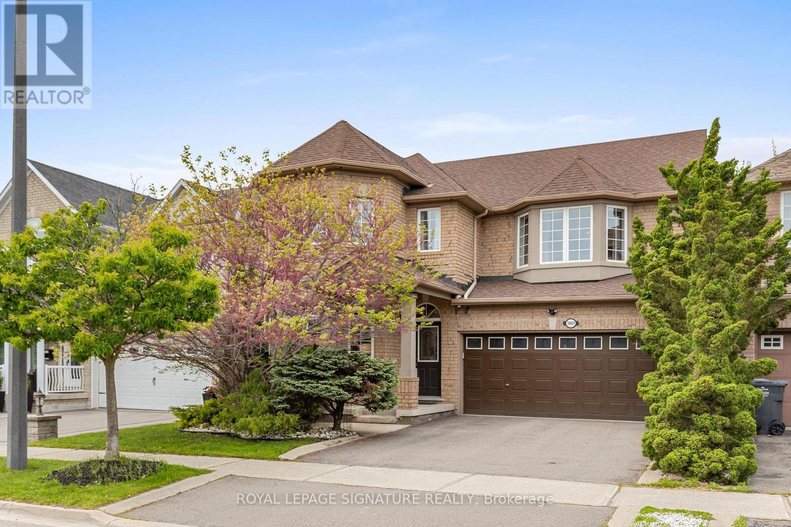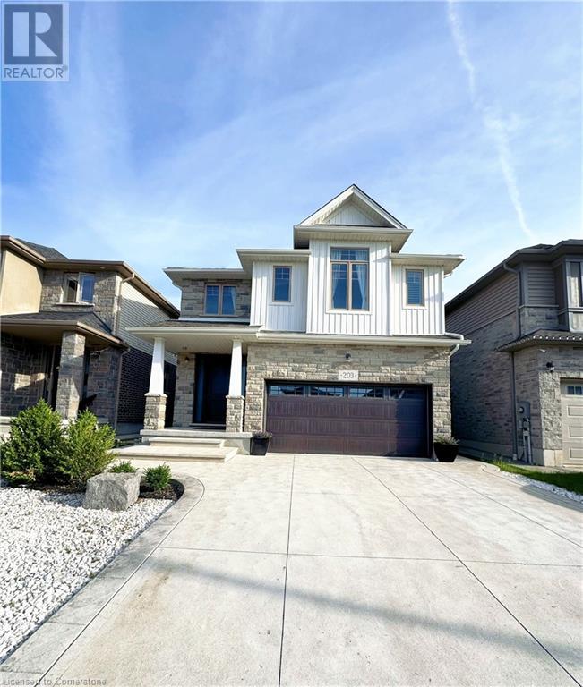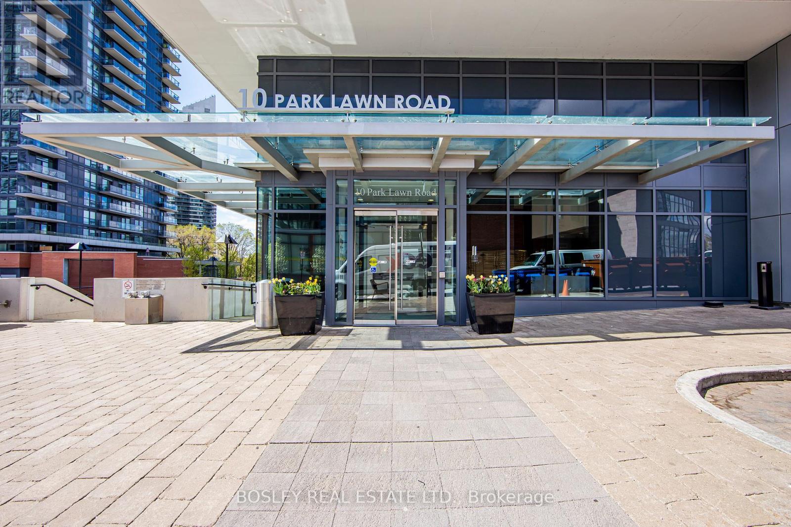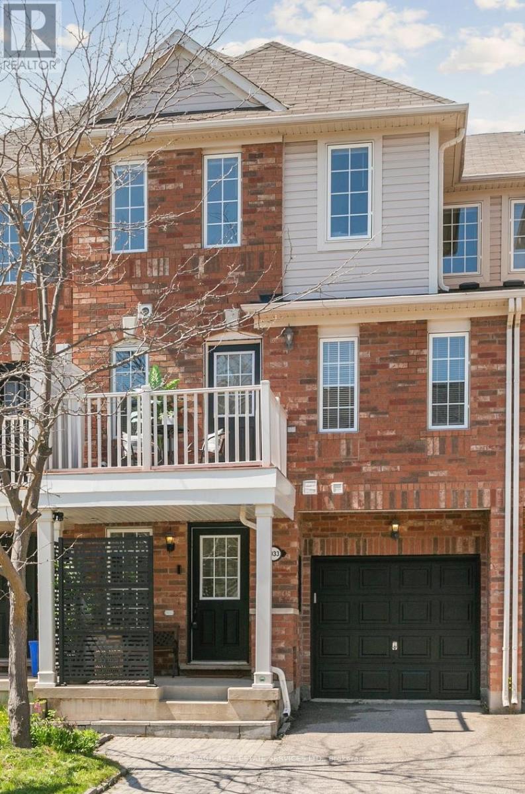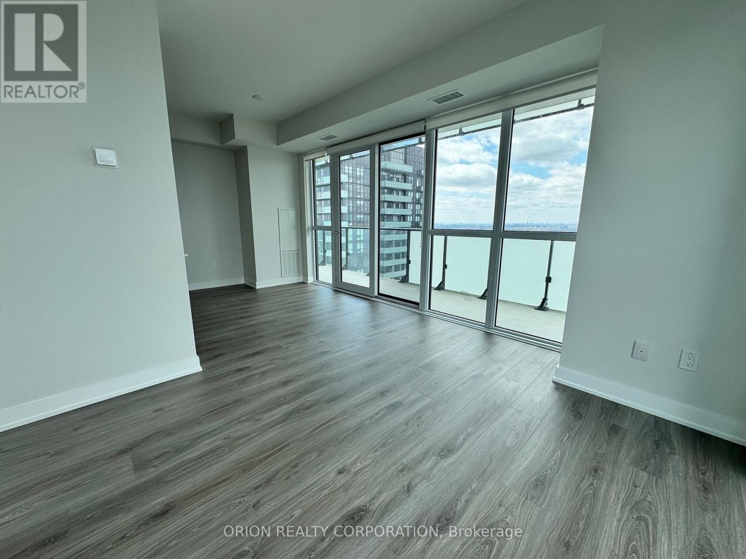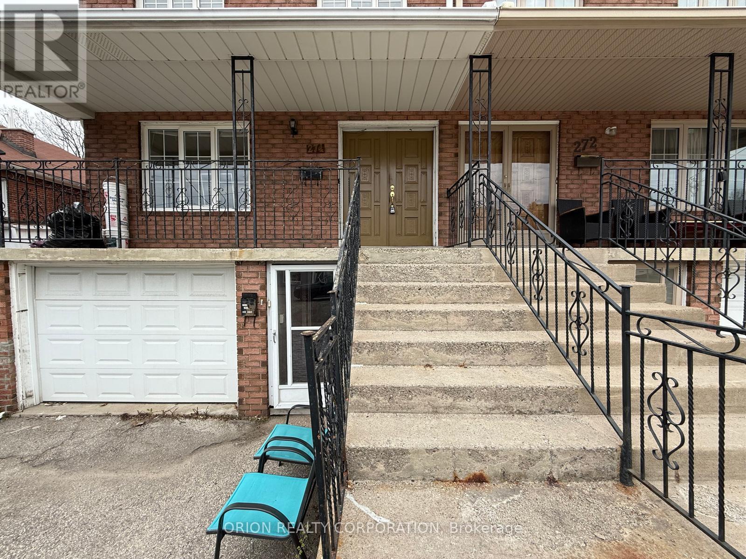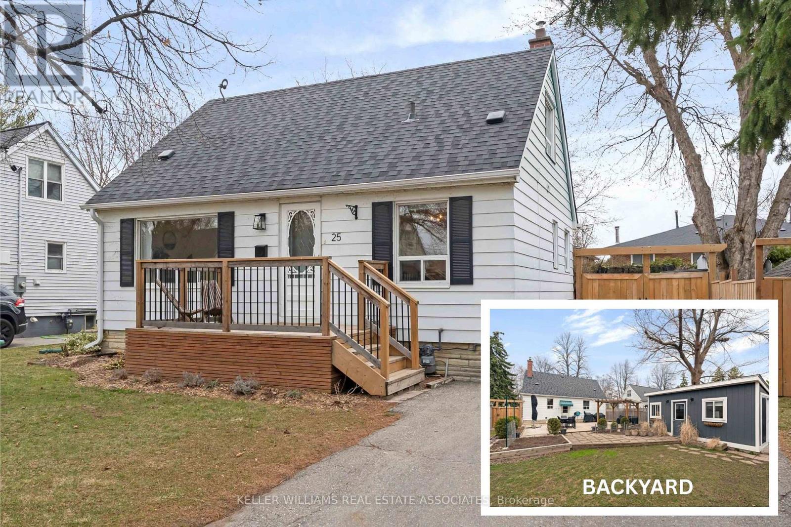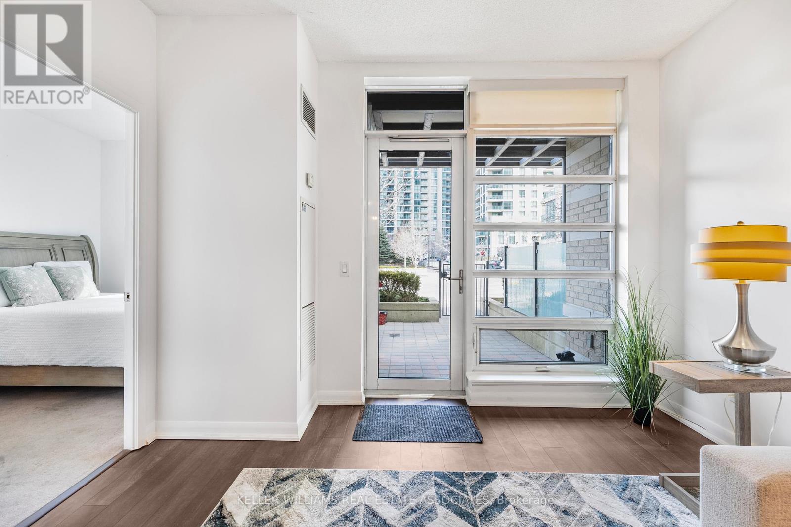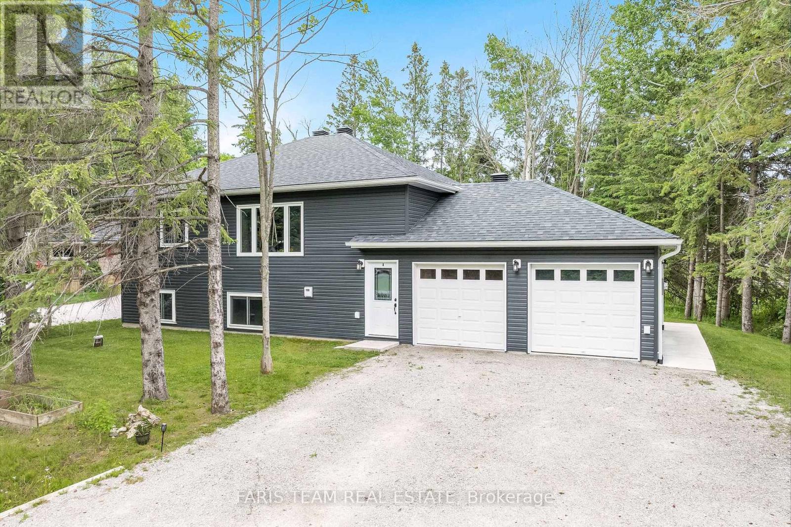175 Maitland Street
Kitchener, Ontario
Welcome to this beautifully upgraded freehold townhouse in the desirable Huron Village neighborhood! This 3-bedroom, 2.5-bath home offers comfort, style, and a prime location, perfect for families and professionals alike. Freshly painted and move-in ready, the main floor features modern pot lights, stainless steel appliances, elegant maple cabinetry, and a sleek quartz countertop in the kitchen. The primary bedroom includes a private ensuite, while upgraded bathroom fixtures add a touch of luxury throughout. Enjoy outdoor living with a wooden deck and stone patio, all backing onto serene green space for added privacy... No rear neighbors! Located close to top-rated schools, shopping, and the Huron natural area and sports park, this home truly combines convenience with charm. Don’t miss this opportunity to own in one of Kitchener’s most sought-after communities! (id:59911)
RE/MAX Real Estate Centre Inc.
3807 Deepwood Heights
Mississauga, Ontario
This beautifully maintained home blends warmth and functionality with a cozy, zen-like ambiance. The main floor boasts 9ft ceilings, gleaming hardwood floors, a sunken living room, separate dining, and a spacious family room with a gas fireplace and large windows offering an abundance of natural light. Adjacent to the family room is a stylish kitchen featuring quartz countertops, stainless steel appliances, and under-cabinet lighting, providing ample storage and workspace.Upstairs, the original 4-bedroom layout has been thoughtfully customized to feature an open-concept office/2nd-floor family room in place of the 4th bedroom offering versatility for work, study, or additional living space. The generous primary suite showcases an updated 5-piece ensuite with a jetted soaker tub, while a second 4-piece bathroom serves the additional bedrooms.The professionally finished basement with a separate entrance through the garage has been newly renovated to include 2 bedrooms and a fully equipped kitchen, ideal for an in-law suite or potential rental income. This lower-level space also features a modern 3-piece bathroom and a large recreation room that offers flexibility to accommodate a spacious living and dining area, along with ample storage.Situated in a highly sought-after neighbourhood close to top-rated schools, parks, shopping, and transit this home is an exceptional choice for families and professionals alike! (id:59911)
Royal LePage Signature Realty
203 Carriage Way
Waterloo, Ontario
Welcome to 203 Carriage Way – A Beautiful Family Home Near Kiwanis Park! This distinguished 4-bedroom, 3-bathroom home offers 2,490 sq.ft. of luxurious living space above grade, with a double garage and thoughtful upgrades throughout. The carpet-free main floor features 9-ft ceilings and an open-concept layout with a gourmet kitchen boasting quartz countertops, stainless steel appliances, and a walk-in pantry. Large windows and sliding doors flood the space with natural light and lead to a fully fenced backyard—perfect for relaxing or entertaining. The front and backyard, along with both sides of the home, have been fully finished with hardscaping and thoughtfully designed landscaping, offering a clean, low-maintenance, and visually appealing outdoor space. Upstairs includes a spacious laundry room and a large primary suite with walk-in closet and a luxurious ensuite featuring a glass shower, freestanding tub, and private toilet room, plus three additional bright bedrooms with generous closets and a modern family bath. The separate entrance basement offers endless potential for a rental suite, home gym, or rec room. Ideally located near trails, top schools, universities, shopping, and major routes—this move-in-ready home is a must-see! *Some photos have been virtually staged to showcase the potential of the space. (id:59911)
Royal LePage Peaceland Realty
340 Falling Green Crescent
Kitchener, Ontario
Welcome to this breathtaking 5-bedroom 2 of them are master bedroom, 4-bathroom masterpiece, nestled in the highly sought-after Huron Park neighborhood. Designed for both elegance and practicality, this home offers the perfect balance of luxury and family-friendly living. Step through the grand entrance into a bright and welcoming foyer with soaring 9-ft Californian ceilings. To your left, a sunlit office space offers the perfect work-from-home retreat. Gleaming porcelain tiles lead you to the formal dining room and an expansive open-concept living area, complete with a cozy gas fireplace—ideal for hosting and relaxing. The gourmet kitchen is a chef's dream, featuring premium stainless steel appliances, sleek granite countertops, a stylish subway tile backsplash, and an abundance of storage. Ascend the grand oak staircase to discover the luxurious primary suite, boasting a spacious walk-in closet and a spa-like ensuite bathroom with a soaker tub, walk-in shower, and dual quartz-topped vanities. Down the hall, you'll find four additional generously sized bedrooms and two more full bathrooms, ensuring ample space for everyone. Step outside to the large fenced-in yard, which backs onto protected green space. Enjoy the tranquility of nature with parks, trails, and the Williamsburg Wetland just steps away. Conveniently located near Trillium Trail, excellent schools, and a host of amenities, this home is perfectly positioned for modern family living. Don't miss your chance to call this exceptional property your new home. Schedule your private showing today! (id:59911)
RE/MAX Real Estate Centre Inc.
112 Elderwood Place
Brampton, Ontario
Fully Legal Detached Duplex With Registered Basement Apartment! Fantastic Investment Or Multi-Generational Living Opportunity In A Quiet, Family-Friendly Court. This 3+2 Bedroom Home Features A Newer Legally Registered Basement Apartment, Built With Its Own Private Entrance, Full Kitchen & 2 Separate Laundry's For Each Living Space. Recent Upgrades Include A Newer Roof& A Recently Upgraded Heat Pump For Year-Round Comfort & Efficiency. The Main Unit Offers A Bright Eat-In Kitchen, Hardwood In The Dining Room With Walkout, Sun-Filled Living Room With Broadloom, Quality Laminate In Bedrooms & Family Room. Close To Top Schools, Parks, Shopping, Trail, Public Transit, GO Station, & Major Highways. Move-In Ready With Excellent Income Potential ! Rare Find With Legal Status Already In Place Move In Or Rent Out With Confidence ! (id:59911)
RE/MAX Excellence Real Estate
543 Vaughan Court
Milton, Ontario
3 Bedrooms , 3 Washrooms Corner Townhouse Like A Detached In A Very Desirable Area , Shy Of 2000 Square Feet Of Living Space With Very Practical Layout, Very Spacious And Bright , Recently Updated With A New Laminate Flooring Throughout The House, Freshly Painted , Looking For Aaa Tenant)S) With High Equifax Credit Score And History ( Full Page Report ) , Employment Letter , 2 Recent Paystubs ,References, With Rental Application (id:59911)
RE/MAX Real Estate Centre Inc.
1603 - 2200 Lake Shore Boulevard W
Toronto, Ontario
Move in to this 1 Bdrm Condo Unit With South/West Views. Great Location with everything you need walking distance. This unit features open concept kitchen, Granite Counter Top, Balcony with great view, Laminate floors, W/I Closet In The Bdrm, 9 Ft Ceiling . Five Star Amenities: Indoor Pool With Hot Tub, Party Room, Private Theater Room, Yoga Studio, Sports Lounge! Prime Location, Ttc At Your Door, easy access to Hwy. (id:59911)
RE/MAX Condos Plus Corporation
1210 - 10 Park Lawn Road
Toronto, Ontario
Welcome to your dream condo in the heart of Mimico at 10 Park Lawn Rd one of Etobicokes most sought-after waterfront addresses. This stunning 2-bedroom, 2-bath suite combines luxury, comfort, and style in one of the city's most vibrant communities. Enjoy nice views of Lake Ontario and the Toronto skyline from your private balcony perfect for morning coffees or evening sunsets. This bright and spacious unit offers an open-concept layout with floor-to-ceiling windows that flood the space with natural light throughout the day. The modern kitchen features sleek cabinetry, stainless steel appliances and stone countertops. The split-bedroom floor plan ensures maximum privacy, with a generous primary suite boasting a walk-in closet and an ensuite. The second bedroom is perfect for guests, a home office, or growing families, with a full second bathroom just two steps away. Freshly painted walls (to be completed prior to occupancy) will give this already elegant space a fresh and move-in-ready feel. The unit includes 1 parking spot and 1 locker. Residents of this luxury building enjoy world-class amenities including a 24-hour concierge, outdoor pool, state-of-the-art fitness centre, party room, business centre, theatre, guest suites, and more. Steps to the lake, trails, shops and 30 minutes to downtown Toronto... Don't miss this rare opportunity to live by the water in style and comfort. Property is freshly painted, please pay attention and thanks for showing! (id:59911)
Bosley Real Estate Ltd.
3033 Drumloch Avenue
Oakville, Ontario
This lovely 3-bedroom townhouse sits in the heart of Bronte Creek, one of Oakville's most friendly and peaceful communities. Whether you are starting a family or looking for a calm, welcoming place to live, this home checks all the boxes. Inside, you will find a bright open layout with a spacious living and dining area that leads to a private patio a perfect spot to relax with your morning coffee or enjoy some fresh air. The kitchen has been nicely maintained and flows smoothly into the living space, making it easy to cook, chat, and connect. The home was painted in fall 2024, lighting done in 2025, AC changed in 2022 giving altogether it a fresh and clean feel. You will also find beautiful hardwood floors, a cozy main-floor den/home office, and plenty of space for everyone. Living here means you're just minutes away from top-rated schools, scenic trails, a fun splash pad, shopping, highways, transit, and Oakville Trafalgar Hospital. (id:59911)
Royal LePage Real Estate Services Ltd.
3508 - 430 Square One Drive
Mississauga, Ontario
Welcome to this beautifully designed 2-bedroom 2-bathroom condo located in the heart of Mississauga's vibrant City Centre. Featuring an open-concept layout, with floor-to-ceiling windows of natural light, offering breathtaking views from the private balcony. The 2 Bed layout includes a modern kitchen, complete with sleek countertops, stainless steel appliances, and plenty of cabinet space. The living area flows seamlessly into the dining space, making this condo perfect for both relaxing and entertaining. This unit also includes 1 underground parking. Situated just steps away from Square One Shopping Centre, public transit, and an array of dining and entertainment options, you'll have everything you need right at your doorstep. With easy access to major highways (403,401, QEW), this condo is ideal for both professionals and those looking to enjoy the best of Mississauga living with the convenience of having a brand-new grocery store Food Basic on the ground level and walking distance to Square One. (id:59911)
Orion Realty Corporation
Upper - 274 Viewmount Avenue
Toronto, Ontario
Located just steps from Glencairn Station, this bright and spacious 3-bedroom, 3-bathroom home offers comfort and convenience in a prime location! The main level features a welcoming foyer with a closet, a generous living room, and a formal dining room. The large eat-in kitchen boasts ample cabinetry, and Plenty of Space for family meals. A cozy family room with sliding doors leads to a fully fenced backyard, perfect for outdoor enjoyment. A convenient 2-piece powder room completes this level. Upstairs, the expansive primary bedroom includes a walk-in closet, large windows, and 4-piece ensuite. Two additional spacious bedrooms, each with closet and windows, share a well-appointed 4-piece main bath. The lower level offers a shared laundry area. Parking is available for two cars on the driveway, plus one in the attached garage. Don't miss this well-kept home in a fantastic location! (id:59911)
Orion Realty Corporation
46 Grist Mill Drive
Halton Hills, Ontario
This stunning property offers approx. 4,900 sq. ft. of luxurious living space with high-end finishes throughout. The open-concept design features a gourmet kitchen with built-in appliances, custom family room cabinetry. Formal living/dining room with gleaming hardwood floors and pot lights flows to a spacious family room with stunning fireplace, beautiful chandeliers and views of the private resort-like yard. The primary suite boasts custom closets and a spa-like 4-pc ensuite with oversized shower, freestanding tub, his & hers vanities, smart toilet seats, and heated towel bars. Professionally finished basement built in 2023 is an entertainer's dream featuring a fabulous rec room with entertainment area, gym, bar & high ceilings. Recent upgrades include: new flooring (2023), washroom reno (2021), designer lighting (2021), furnace (2022), water softener (2021), 6 4K security cameras, new garage door opener (2024), and all new windows, main & patio doors (2024). You are surely to be be impressed! (id:59911)
Century 21 Property Zone Realty Inc.
628 - 3200 William Coltson Avenue
Oakville, Ontario
Experience upscale urban living at its best! This beautiful 2-bedroom, 2-bathroom condo is located on the Upper West Side of Oakville. The open-concept layout features a spacious family room seamlessly connected to a sleek, modern kitchen with upgraded cabinetry and stainless steel appliances, including an over-the-range microwave for added convenience. Pot lights throughout the living areas create a warm and inviting atmosphere. The master bedroom comes with an ensuite bathroom for added privacy, while in-unit laundry offers ultimate convenience. Enjoy a lifestyle that blends luxury with an unbeatable location, close to Sheridan College, Highways 407 and 403, Oakville Hospital, restaurants, and grocery stores. Building amenities include a 24/7 concierge, fitness center, and a party room. (id:59911)
Orion Realty Corporation
25 Rogers Road
Brampton, Ontario
CHARMING HOME with BACKYARD OASIS!!! Beautiful character with urban-chic upgrades, this immaculately maintained 3 BED 2 BATH home is ready for the next generation of family memories! Gorgeous modern renovated bathrooms, Main Floor Bedroom, upgraded kitchen, and a functional fully Finished Basement with Separate Entrance - this property offers first-time home buyers, small families or retirees the opportunity to thrive in the city while also enjoying their personal piece of paradise. Backyard has a massive deck w/ pergola, grassy play area, landscaping & veggie garden, hard wiring for Hot Tub + bonus Workshop/Office/Garden Shed (new in 2023!). Picture yourself working from the backyard home office by day, or watching kids play amongst the gardens while hosting friends for evening BBQ soirees. Perfectly located near Downtown Brampton, boasting the state-of-the-art Rose Theatre, historic PAMA Museum & Art Gallery, and all the festivities at City Hall & Gage Park! Highly accredited Algoma University & Sheridan College nearby, Prestigious Lionhead & Peel Village Golf and Bramalea City Centre just a short drive away. GO Train & Bus Terminal downtown for Public Transit - and access to highways 410, 407 & 401 for quick commuting. Settle down on this cute quiet tucked away street, come home to Brampton West! (id:59911)
Keller Williams Real Estate Associates
01 - 63 Torbarrie Road
Toronto, Ontario
***** Business for Sale***** Amazing Location right on Hwy 400 and Sheppard Ave minutes from the main Highways 400, 407 and 401. Almost 3,000sf with one Drive in Doors. Excellent Opportunity To Own A Well Established Business For Almost 19 Years With Steady Clientele. Rent Including T.M.I & HST $4500/Month ,Fully Operational Services Of Granite And Quartz & all Kind of Stone repairs, preparation, and installation, Great Location With Office & Showroom And Plenty Of Parking, Good Profit. Take advantage of this turnkey operation with an established brand, loyal clientele, With significant growth potential and an experienced team in place, this is your chance to step into a lucrative market. (id:59911)
Century 21 People's Choice Realty Inc.
103 - 235 Sherway Gardens Road
Toronto, Ontario
The Best of Both Worlds at One Sherway. Why settle for just a condo when you can have the feel of a townhome too? Welcome to Unit 103 at One Sherway, a rare 1+1 bed, 2 full bath residence with a 215 sq. ft. private walkout patio that gives you direct access - no elevators, no lobby, just effortless entry. Whether you're a pet owner, stroller-pusher, or someone who just prefers to skip the wait for an elevator, this is condo convenience reimagined. Inside, you'll find brand new floors, 9-ft ceilings, and an open-concept layout that makes everyday living effortless. The den is ready to be your home office, guest space, or even a second bedroom, while the remote-operated motorized window coverings add a touch of convenience. The naturally bright bedroom boasts its own ensuite, giving you that extra level of privacy and comfort. Plus, there's an extra-large locker and a parking space to check off your must-have list. And when it's time to head out? Bus access is literally steps from your door, and you're less than 5 minutes from major highways, including the 427, Gardiner Expressway, QEW, and easy access to the 401 - whether you're commuting downtown, heading to Pearson, or escaping the city for the weekend, you're set. Sherway Gardens, top-notch dining, and transit options are all at your fingertips. But wait there's more! The amenities here are next-level. Whether you're in the mood to swim, soak, sweat, stretch, swing (yep...there's virtual golf), or make a shot (billiards or ping pong - your choice!), One Sherway has you covered. There's also a theatre room, library, meeting space, party room, and open WiFi in common areas - so yes, you can tell everyone you "worked from home" while lounging in the sauna. We won't tell. Big on space, big on convenience - come see it before someone else calls it home. (id:59911)
Keller Williams Real Estate Associates
22 Nottingham Crescent
Brampton, Ontario
Welcome to 22 Nottingham Cres in Brampton! This detached home offers a spacious and functional layout, perfect for families or investors. Home requires your personal touches to make it shine. Featuring 4 spacious bedrooms and 4 bathrooms, this home boasts an inviting open-concept foyer with tile flooring. The upgraded kitchen includes quartz countertops, an eat-in area, and a walkout to the patio overlooking the backyard. The sun-filled family, dining & living rooms feature hardwood flooring and large windows, creating a warm and inviting space. Upstairs, the primary bedroom offers a 4-piece ensuite and his-and-hers closets. Three additional spacious bedrooms all have hardwood flooring and ample storage. The finished basement includes a kitchenette, multiple rooms, a 4-piece bathroom, and a cozy fireplace ideal for extended family or rental potential. The backyard oasis features a pool, patio, and shed. Conveniently located near Trinity Mall, schools, parks, and highways. Don't miss this gem! See "Additional Property Measurement & Feature Sheet.pdf" for additional property features and measurements (id:59911)
Cityscape Real Estate Ltd.
147 Hanton Crescent
Caledon, Ontario
Welcome to 147 Hanton Crescent, a beautiful linked home (attached only at the garage) in the heart of Bolton. This charming property offers three spacious bedrooms and three well-appointed bathrooms, perfect for comfortable living.The front yard is beautifully landscaped with a large stone patio, creating a warm and inviting entrance. A tall weeping cypress adds a touch of natures beauty, enhancing the curb appeal.Step inside to a bright and welcoming foyer that leads to an elegant spiral hardwood staircase. The main floor features gleaming hardwood floors and an open-concept design, making the space feel both airy and cozy.The living room is the heart of the home, featuring a corner gas fireplace that creates a warm and inviting atmosphereperfect for relaxing or entertaining guests.The kitchen is equipped with a newer fridge and gas stove, making meal preparation a joy. Its a space designed for both convenience and style, ideal for cooking and gathering with family.Upstairs, hardwood flooring continues for a seamless and elegant look (No carpet in the house). The master suite is a true retreat with double-door entry and a luxurious five-piece ensuite, complete with double sinks. Its a perfect space to unwind and recharge.The unfinished basement offers endless possibilities, whether you envision a home theater, gym, or extra living space.The backyard is a private oasis, enclosed by a mature cedar-lined fence. Multiple stone patios in the front, back, and side yard provide great spots for outdoor dining or simply enjoying the peaceful surroundings.147 Hanton Crescent is more than just a houseits a place where comfort and style come together. Dont miss the opportunity to make this wonderful home yours! (id:59911)
Ace Team Realty Inc.
18 Eberhardt Drive
Wasaga Beach, Ontario
Beautiful Townhome Spacious and bright main floor Living/Dining Room. Modern eat-in kitchen features a large Breakfast Bar and Stainless-Steel Appliances. Steps to Parks and Schools. Escape the high rental prices of the city and make the move to Wasaga Beach!! This only few years old, App.1648 SF. 3-bedroom townhouse , offers exceptional value in a newly developed subdivision. With modern finishes, a spacious layout, and a prime location close to amenities and the beach, this home is perfect for those looking for a fresh start in a growing community. This Very Clean and Bright Home is Perfect for your Family to move into and Enjoy. Dont miss this opportunity to enjoy a relaxed lifestyle in one of Ontarios most desirable STUNNING beach towns. Tenant pays rent plus utilities and hot water tank is rental. (id:59911)
Royal LePage Superstar Realty
2082 Centre Avenue
Severn, Ontario
Top 5 Reasons You Will Love This Duplex: 1) Nestled in a serene neighbourhood, this property offers two fully independent units, each with its own private entrance and separate utilities, ensuring effortless convenience and cost savings, all complemented by ample parking and a private garage for extra storage 2) Crafted with meticulous precision and unwavering attention to detail, built using energy-efficient Insulated Concrete Forms (ICF), this home delivers outstanding durability, impressive energy savings, and year-round comfort for ultimate peace of mind 3) Upper unit showcases a thoughtful, functional design ideal for everyday living, comprising of a spacious eat-in kitchen, three generous bedrooms and the convenience of an in-suite laundry, youll enjoy a harmonious blend of style and practicality 4) The lower unit presents a fantastic income- generating opportunity, whether as an Airbnb or a long-term rental, offering an inviting open-concept design, two cozy bedrooms, and its own in- suite laundry, making it a versatile and valuable addition 5) Prime location, just 10 minutes from the vibrant city of Orillia, 20 minutes from scenic Gravenhurst, and 30 minutes to bustling Barrie, ideal for work or play. 2,072 fin.sq.ft. Age 3. Visit our website for more detailed information. (id:59911)
Faris Team Real Estate
1000 Strawberry Island
Ramara, Ontario
A Rare Dual Offering: 26-Acre Private Island + Marina Del Rey Mainland Lot With Direct Access - Escape the Ordinary With This Extraordinary Opportunity to Own Strawberry Island... One of Lake Simcoe's Most Iconic and Storied Islands, alongside a Coveted Mainland Lot (80 X 303 Ft) at 4123 Glen Cedar Drive, Featuring Water Access via Canal at Marina Del Rey, Providing Direct Access to the Island. Steeped in Centuries of History, Strawberry Island Spans Approximately 26 Acres of Natural Beauty, Privacy, and Cultural Significance. From Its Early Importance to Indigenous Communities as a Gathering Place and Lookout Post, to Its Victorian-era Transformation Into a Lively Island Resort, and Later Its Serene Years as a Spiritual Retreat, Including Hosting Pope John Paul II in 2002. This Island is Rich With Legacy! Surrounded by Panoramic Views, Calm Waters, and Mature Trees, the Island Remains a Sanctuary of Peace and Beauty. Whether You're Drawn by Its Extraordinary Past, Its Untouched Natural Landscape, or the Rarity of Owning a Private Island on Lake Simcoe, This Offering is Truly Unmatched. With the Added Benefit of the Marina Del Rey Lot for Convenient Access and Docking, This is Your Chance to Secure Not Only a Piece of Land, but a True Piece of Ontarios Living History. (id:59911)
RE/MAX Hallmark York Group Realty Ltd.
Garden Suite - 261 Barrie Road
Orillia, Ontario
Bright And Spacious Self-Contained Unit With Ensuite Laundry. Oversized Bachelor That Easily Converts To 1 Bedroom Unit If Desired. Ac/Heat In Apt. Large Covered Porch And Backyard Available For Use! Walking Distance To All Amenities, Minutes To Lakehead University, Hospital, Couchiching Beach Park & Couchiching Golf & Country Club. Hwy 11, Hwy 12 & All Amenities And Much More. Pet friendly! Appliances Included. Tenant To Pay Hydro, Water, Tenant Ins. Students Welcome. Lease Terms Flexible! (id:59911)
Crescent Real Estate Inc.
34 Georgian Grande Drive
Oro-Medonte, Ontario
Welcome home to Braestone in beautiful Oro-Medonte! Approximately an hour away from Toronto and close to neighbouring Barrie & Orillia, this unique community offers a different paced lifestyle & many remarkable amenities to experience. Nestled on a large lot, this striking modern bungalow features an open concept kitchen, living & dining room with cathedral ceiling. A gleaming kitchen boasts granite counters, centre island, induction cooktop, B/I convection & microwave ovens, double door fridge & pantry. The primary suite features bright & airy 5pc ensuite, W/I closet &coffered ceiling. Two bedrooms & mudroom/laundry with walkout to porch are on main level. The lower level features insulated media room, bedroom with ensuite, exercise room, additional bathroom & bedroom. Embrace outdoor living from the welcoming front porch or the patio in the sizeable backyard overlooking the trees. Braestone is more than a friendly neighbourhood, it is a way of life & a place to make memories. **EXTRAS** Braestone amenities include: The Farm, the pond, walking trails, Nordic skiing, orchard & berry picking, maple sugar tapping, tobogganing, stargazing, skating on the pond, baseball, artisan farming & so much more. (id:59911)
Keller Williams Realty Centres
1000 Upper Paradise Road Unit# 9
Hamilton, Ontario
Beautifully Bright 3-Bedroom Condo Townhouse in Desirable Gurnett Neighbourhood, Hamilton Welcome to this charming and sun-filled 3-bedroom, 2-bathroom condo townhouse located in the family-friendly Gurnett neighbourhood on the West Mountain of Hamilton. This well-maintained home offers the perfect blend of comfort, convenience, and low-maintenance living — ideal for first-time buyers, young families, or downsizers. Step inside to a bright and spacious main floor featuring large windows that flood the living and dining area with natural light. The functional layout includes a well-equipped kitchen with ample cabinetry and a dedicated dining space, making meal prep and gatherings a breeze. A convenient main floor powder room adds to the practicality of the space. Upstairs, you'll find three generously sized bedrooms with plenty of closet space, along with a stylish and updated 3-piece bathroom. The finished basement provides extra living space — perfect for a rec room, home office, or play area — along with laundry and additional storage. Enjoy outdoor living with your private backyard patio, ideal for summer BBQs and morning coffee. This unit also includes an attached garage with inside entry and a private driveway. Located in a quiet, well-kept complex just minutes from parks, schools, shopping, public transit, and highway access — everything you need is right at your doorstep. Don’t miss your opportunity to own a bright, comfortable home in one of Hamilton Mountain’s most convenient and welcoming communities! (id:59911)
Keller Williams Edge Realty

