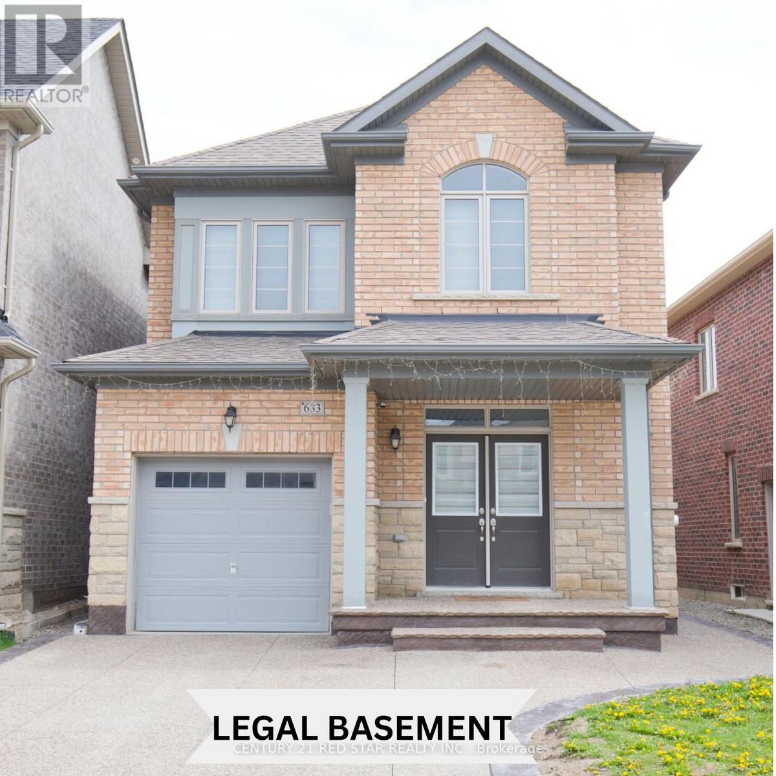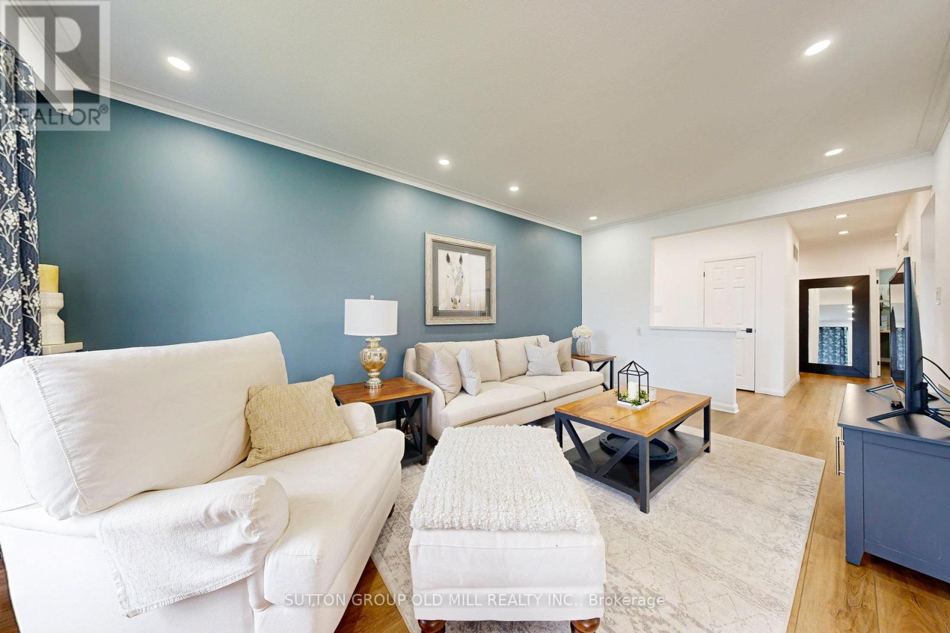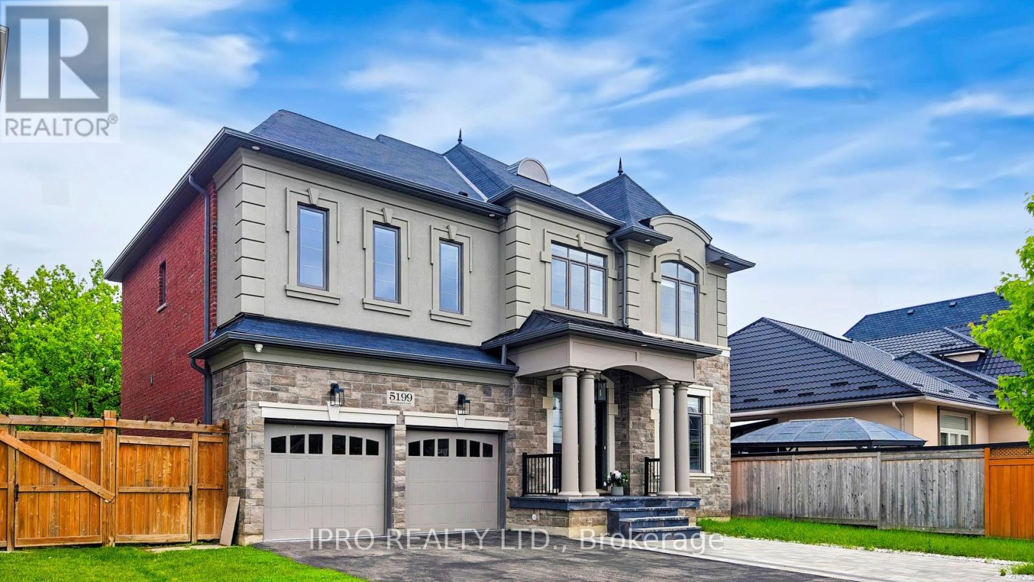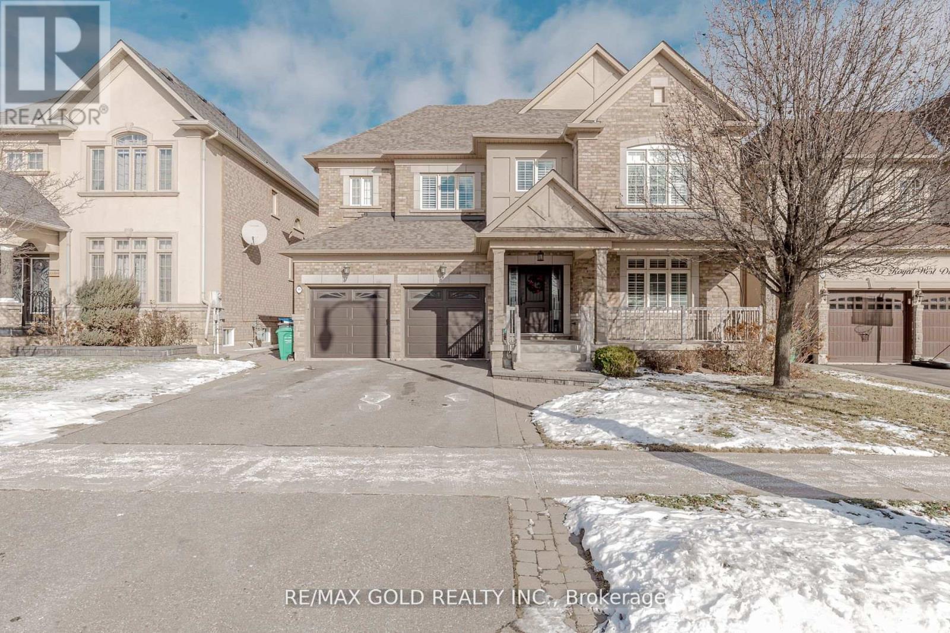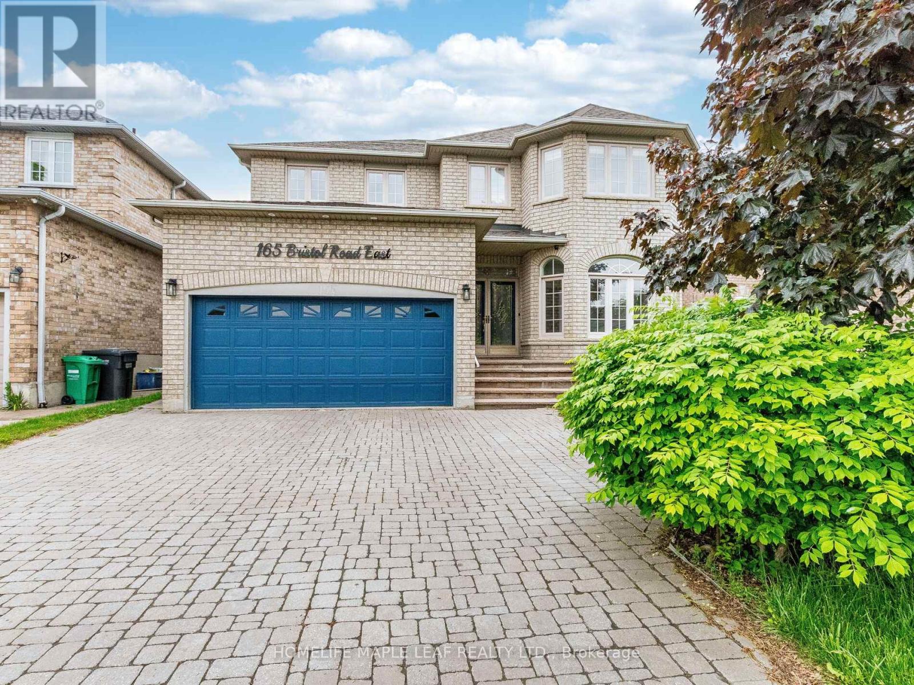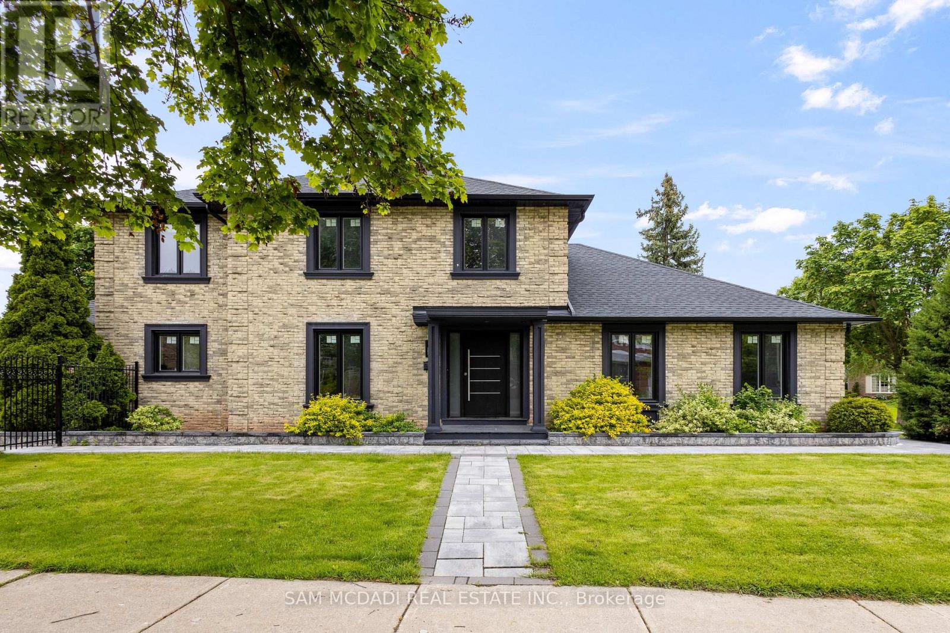1374 Rose Way
Milton, Ontario
Welcome to 1374 Rose Way, a bright and spacious 4-bedroom, 3-bathroom home situated on a desirable corner lot in Milton's direct area of Cobban. This property boasts an inviting open-concept living and dining area, perfect for entertaining and everyday life. Enjoy the abundance of natural sunlight that fills the home, complemented by soaring 9-foot ceilings on the main level. Upgraded light fixtures and hardwood floors throughout the first and second levels, The kitchen is a true highlight, upgraded modern cabinetry, a breakfast bar, stylish backsplash, stainless steel appliances, and a range hood. The master bedroom offers a private retreat, featuring a walk-in closet and a 4-piece ensuite bathroom with a large upgraded glass shower. Upstairs you will find three large size bedrooms with extra windows and a Convenient second floor laundry. **LEGAL ONE BEDROOM** apartment in the basement ideal for extra income or in-law suite. (id:59911)
RE/MAX Experts
34 Jingle Crescent
Brampton, Ontario
Absolutely Gorgeous!! Beautiful Well Maintained Semi in Castlemore. Most Desirable Location, House Features Separate Living, Dining, Family Room, Eat-In Kitchen. Hardwood on Main Floor, 3Spacious Bedrooms include Primary Bedroom W/Ensuite & Walk in closet, Laundry on second floor. Pictures from old listing. Seller is RREA. Please attach disclosure. No House at the back. Close to School, Park & Shopping Plaza. A Must See !! (id:59911)
RE/MAX Gold Realty Inc.
633 Brisdale Drive
Brampton, Ontario
Built in 2021, this stunning detached home offers over 2,400 sq ft of beautifully designed living space, featuring 4 spacious bedrooms and 4 bathrooms. Ideally located in a sought-after, family-friendly neighborhood, youll be just steps from top-rated schools, parks, and essential amenities. Enjoy the convenience of an extended driveway that accommodates up to 4 vehicles, providing ample parking for family and guests. A legal 2-bedroom basement suite, completed in 2025, adds incredible value perfect for rental income or multigenerational living. Step inside to find hardwood flooring throughout the main and second levels, with plush carpeting in the bedrooms for added comfort. The upgraded kitchen is a chefs dream, featuring stainless steel appliances, modern cabinetry, and premium finishes. Step outside to a fully fenced backyard, perfect for entertaining, relaxing, or letting the kids play in safety and privacy.This home truly checks every boxmodern construction, thoughtful layout, prime location, and strong income potential. Dont miss this exceptional opportunityschedule your viewing today! (id:59911)
Century 21 Red Star Realty Inc.
65 Ashwood Crescent
Brampton, Ontario
Welcome to 65 Ashwood Crescent, a beautifully updated bungalow nestled in a highly desirable, family-friendly neighbourhood near Bramalea and Steeles. This turnkey home offers the perfect blend of comfort, functionality, and investment potential all in a location thats second to none. Enjoy unmatched convenience and connectivity across the GTA, with Highways 410 and 407 just minutes away, Bramalea GO Station within walking distance, and close proximity to Bramalea City Centre, top-rated schools, scenic parks, and everyday amenities.Inside, you'll be welcomed by a bright, spacious layout that includes a warm and inviting family room, a generous dining area, and a large, modern kitchen perfect for everyday living and entertaining. The home offers three well-sized bedrooms on the main level and an additional bedroom on the lower level, providing plenty of space for families of all sizes. You'll also find two fully renovated, contemporary bathrooms. With a thoughtfully updated interior designed for modern comfort, this home delivers the perfect balance of style and functionality whether you're hosting guests or enjoying a quiet evening at home.A separate side entrance adds flexibility for a potential basement apartment or in-law suite ideal for multigenerational living or rental income.Step outside to a large, private backyard, perfect for outdoor entertaining, children's playtime, or simply unwinding in a peaceful, natural setting. The private driveway and attached garage provide parking for up to 9 vehicles - a rare and valuable feature in this neighbourhood. (id:59911)
Sutton Group Old Mill Realty Inc.
1816 Pattinson Crescent
Mississauga, Ontario
Welcome to this beautifully updated 2+1 bedroom bungalow nestled in the heart of Clarkson, one of Mississauga's most desirable and family-friendly neighbourhoods. South of Lakeshore, this home offers the perfect blend of comfort, style, and convenience. Step inside to discover a bright, open concept living and dining area featuring modern finishes, hardwood flooring, and an abundance of natural light. The renovated kitchen boasts contemporary cabinetry, quartz countertops, and stainless steel appliances, making it ideal for everyday living and entertaining alike. The main level features two generously sized bedrooms and a spa-like bathroom, while the fully finished basement includes a large rec room, a third bedroom or office, and another full bathroom-perfect for guests, in-laws, or a home based workspace. Step outside to your private backyard oasis, complete with hot tub, mature trees, and plenty of space to relax or entertain. Whether you're unwinding after a long day or hosting friends on the weekend, this outdoor space is your personal retreat. Located just minutes from the lake, parks, trails, schools, Clarkson GO, and all major amenities, this home is the ideal balance of urban living and lakeside tranquility. (id:59911)
Right At Home Realty
5199 Symphony Court
Mississauga, Ontario
Rare to Find Luxurious Brand New Home in Prestigious Mississauga Rd Community area, On Prestigious Court in Mississauga. Cachet Builder. Open Concept Layout, Open to Above Foyer leading to spacious Office, Living and dining rooms. Bright Family Room. Gourmet Upgraded Kitchen, Stunning Chandelier, Spot Lights and Brand New High End Built-In Appl. Cust Designed Chefs Kitchen, 10Ft (Main Floor). 9FT (2nd Floor & Basement), Gorgeous Master Br With Morning Bar, Huge W/C. Upscale; totally upgraded, Situated on Premium Lot: Over 54 Ft Lot*, This home truly offers the ultimate in luxury living. Over 4700 sq ft of Living space. Magnificent elevation flooding the interiors. Natural light throughout. Premium 7.5 inch Engineered Hardwood Floors Throughout the House & Large porcelain Tiles on Main Floor, 2 Gas fireplaces and one Electric, 2 sound systems. Family room with windows and beautifully built in Library. The breakfast area opens to a large deck to extend the living space. The luxury lower level (Basement) offers even more relaxation and entertainment with a luxury new built Bar and Theatre room, bedroom. Electric Fireplace, 4 pc bathroom and walk-up access to the backyard. This home truly offers the ultimate in luxury living, Convenient location nearby schools, shopping centers, and hospital, transportation and more. Submit your best offer motivated sellers! Dont miss this stunning luxury home in a prime central location, nestled in an upscale neighborhood* (id:59911)
Ipro Realty Ltd.
40 Bighorn Crescent
Brampton, Ontario
Absolutely Gorgeous Totally Renovated Home. Kitchen With Custom Cabinets,Decorative Backsplash, Granite And All S/S Appliances, New Custom Bathrooms, Gorgeous Tile Foyer, Finished Basement With Totally Separate Laundry, Kitchen And 3 Pc Bath. Wifi Light Switches And Brand New Energy Efficient Pot Lights Installed.Gorgeous Spa Like Main Bath This Home Is Move In Ready! Amazing Large Lot,Deep Backyard With Deck & Shed, Perfect For Summer Bbqs. The Driveway Can Hold 4 Cars & The Attached Garage Has Tons Of Storage.This Home Is Close To All Amenities & Is Ready Just In Time For Back To School! Don't Miss It! (id:59911)
RE/MAX Realty Services Inc.
99 Royal West Drive
Brampton, Ontario
Stunning 4+2 Bedroom, 4 Bathroom Detached Home In The Prestigious "Estates Of Credit Ridge." Boasting Over 4000 Sq ft Of Luxurious Living Space, This Home Features A Spacious Foyer, Hardwood And Ceramic Flooring Throughout, And An Open-Concept Living/Dining Area With Coffered Ceilings. The Chefs Kitchen Includes Granite Countertops, A Pantry, And A Large Center Island. The Family Room Offers A Vaulted Ceiling, Gas Fireplace, And Backyard Access. Upstairs, The Massive Primary Bedroom Includes A 5-Piece Ensuite And Walk-In Closet. A Professionally Finished Basement With A Separate Entrance Includes A Kitchen, 2 Bedrooms, And A 4-Piece Bathroom, Perfect For Extended Family Or Rental. Main Floor Laundry, Garage Access, And A Charming Front Porch. Close To Schools, Parks, Shopping, Restaurants, Public Transit, And Major Highways. This Home Offers Ample Parking With A 4-Car Driveway And An Attached Double Garage. The Professionally Landscaped Backyard Is Perfect For Entertaining Or Relaxing. Enjoy Peaceful Living On A Quiet Residential Street With A Friendly Neighborhood . Ideal For Families Looking For Space, Comfort, And Convenience. Don't Miss Out On This Incredible Opportunity! (id:59911)
RE/MAX Gold Realty Inc.
165 Bristol Road E
Mississauga, Ontario
Welcome To This Beautiful & Upgraded Greenpark home in the Heart Of Mississauga. Cathedral Ceiling, Soaring 9 Feet, with State of the Art , Designer Finishes and upgraded appliances. Newer Upgraded Kitchen with Gleaming Quartz Counters , Blend in back splash, Huge kitchen Island with an extended dining area. Custom Fire Place, ambient lighting and beautiful open concept with an impeccably designed lay out... makes it a dream property with the excellent neighbourhood renderings being the icing on the cake!!! Potlights add elegance and ambience to the house as the house boasts upgrades over 200000K. Proximity to the LRT offers great connectivity to Cooksville and Downtown Toronto. The Backyard is an Entertainers Dream with potential for additions. Excellent Top Notch Neighbourhood close to all Major highways, Square One, LRT, Heartland,Top Rated Schools. A True gem In Hurontario Neighbourhood!! NEW VIRTUAL TOUR AND PICTURES COMING SHORTLY!!!!! (id:59911)
Homelife Maple Leaf Realty Ltd.
321 Wendy Lane
Oakville, Ontario
Simply Must Be Seen! * 100 Foot Frontage * 4 Car Garage * 6 Car Driveway Parking* The Minute You Step Onto This Property You'll Realize How Special It Is. A Welcoming Front Porch Greets You. Open the Front Door and Be Captivated By the Main Floor Living Space Featuring Vaulted Ceilings. The Kitchen Is An Entertainers' Dream with Island (Tons of Storage!), High End Appliances, and Wine Fridge. The Family Room Features Multiple Seating areas and a Work Space. The Dining Room is Stunning. Sliding Door Walk Out From the Kitchen to The Fabulous Deck. Just Imagine the Family Time You Could Spend Here! The Upper Level Boasts a Large Master Retreat, Walk In Closet and Spa Like 5 Piece Luxurious Bath incl Heated Floor. The 2nd Bedroom and 4 pc. Main Bath with Quartz Countertops, Heated Floor & Built In Make Up Table Complete the Upper Level. Step Down to Den, And 3rd Bedroom Suite with Sliding Door Walkout to the Backyard! Super Convenient Laundry Room with Tub, Built In Counter Top / Storage, Heated Floors, Dog Wash / Shower and Access to the Spectacular 4 Car Garage! The Lower Level Features a Media / Entertainment Recreation Room, and a 4th Bedroom! An Oversized Utility Room adds to the Storage in this house. So much space to spread out! The Entire Property Is Beautifully Landscaped. The Expansive Backyard Has a Gas Line to The BBQ on the Deck Level, Patio, Covered Structure with Wood Burning Fireplace, Garden and Deck Lighting and even an Enclosed Dog Area/Run with Pet Grade Turf!!! Lawn and Garden Irrigation System . Public School District: Brookdale PS - English JK-8, Pine Grove - French Immersion 2-8, T.A. Blakelock SS just down the street. Lots of Private School Options in the area as well - Appleby College approx. 5 minute drive or 20 minute walk! Catholic School District: St. Nicholas CES, St. Thomas Aquinas SS. A wonderful neighbourhood close to the lake, parks, trails, recreational facilities, shopping and restaurants. A Very Unique Home! (id:59911)
RE/MAX Professionals Inc.
10 Hackberry Gate
Brampton, Ontario
Discover This Stunning Open Concept Semi-Detached Property For 1st Time Home Buyer & Investor In Springdale With 3 bedroom + 4 Washrooms (2 Full Washrooms On 2nd Floor & 1 Full washroom in the basement). Beautiful Fully Renovated Premium Delightful Eat In Kitchen Comes With Quartz Kitchen Counter top & Back Splash, Centre Island, Appliances, Light Under The Cabinets & Huge Full Height Pantry. With B/I Dishwasher, Fridge & Smooth Top Stove. Spent 80K Spent On Recent Renovation. Laminate floor Thru Out On Main & 2nd Floor. Lot of Pot Lights On Main Floor. Primary Bedroom Has 4pcs En-suite (Sep Shower & Oval Tub) & W/I Closet; All Windows Has New Zebra Blind. Extended Driveway with 4 car parking. Back Yard Fully Concrete & No House On The Back. (id:59911)
Homelife/miracle Realty Ltd
2535 Robin Drive
Mississauga, Ontario
Welcome to 2535 Robin Drive, a masterfully upgraded residence in the affluent Sherwood Forest neighbourhood. Every inch of this 4+2 bedroom, 4-bathroom corner-lot home has been thoughtfully reimagined, inside and out, with style and intention. Step inside to a bright, open-concept main floor that flows seamlessly across warm hardwood floors, ambient pot lights, and well-connected principal rooms. The charming kitchen boasts quartz countertops, stainless steel appliances, and flows effortlessly into the breakfast area. The family room stuns with a striking fireplace framed by a porcelain surround, and a direct walkout to your private patio. On the upper level, the bedrooms are generously proportioned, with large windows, ample closet spaces, and a primary retreat that delivers comfort without compromise. Each bathroom has been updated with new plumbing, modern vanities, and contemporary fixtures. On the lower level, a full secondary living space awaits, complete with a kitchenette, full bath, two additional bedrooms, an office/den, and plenty of room for multigenerational living or potential income. Behind the scenes, extensive mechanical upgrades include a new furnace, cooling coil, A/C, humidifier, and thermostat, ensuring long-term peace of mind. Outside, the transformation continues with curated landscaping, full irrigation, and a driveway that makes parking a breeze. Set within minutes of top-ranked schools, parks/trails, easy access to public transit, highways, and everyday essentials, this home checks every box. (id:59911)
Sam Mcdadi Real Estate Inc.


