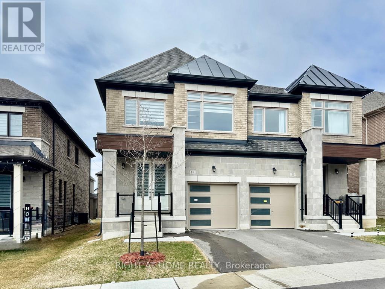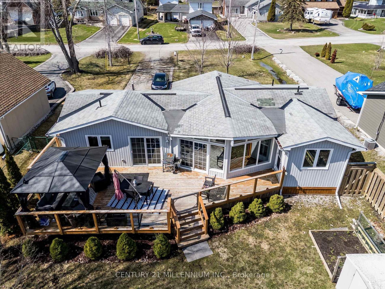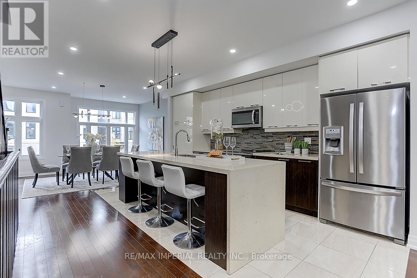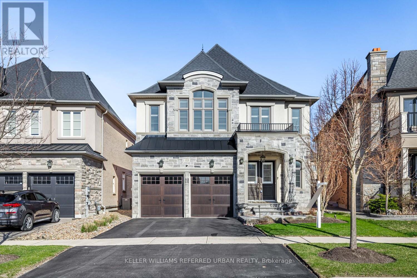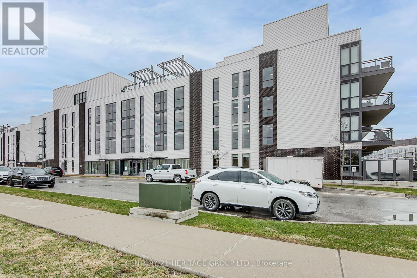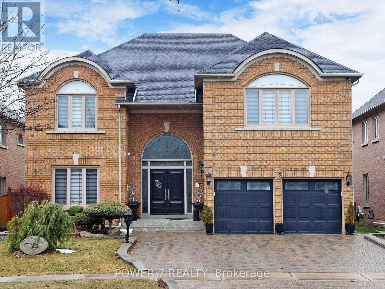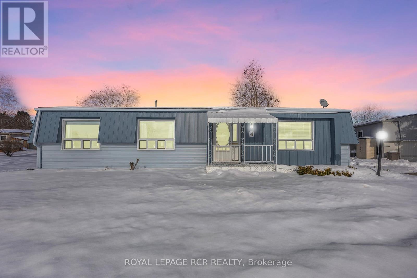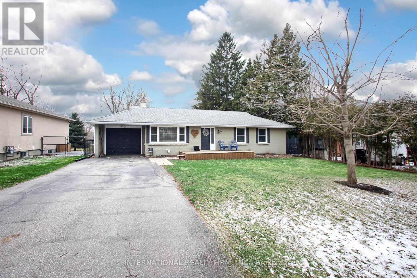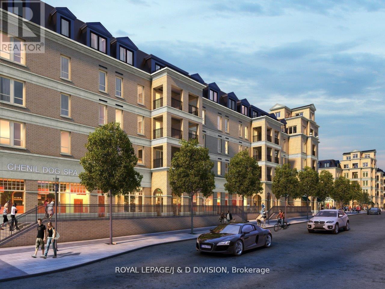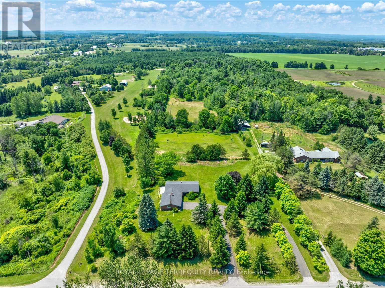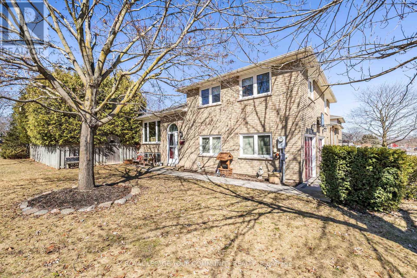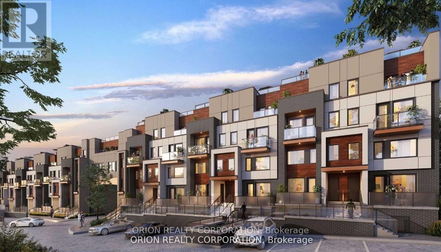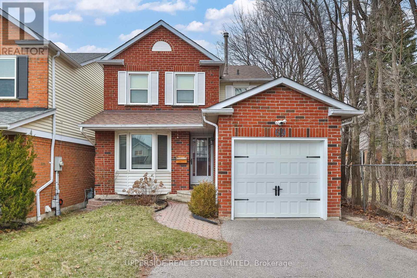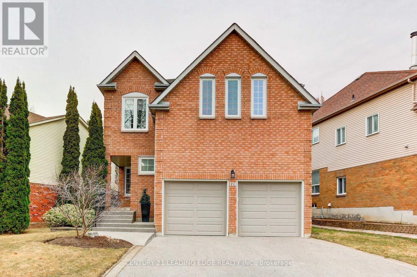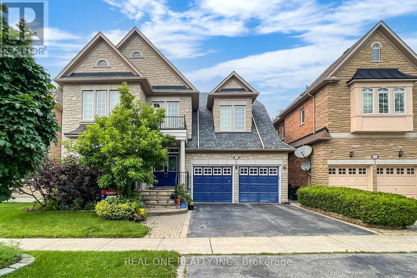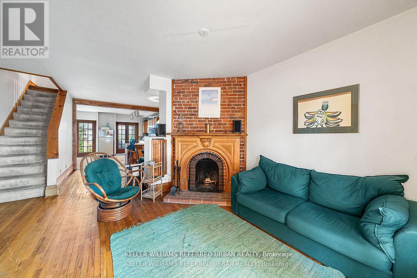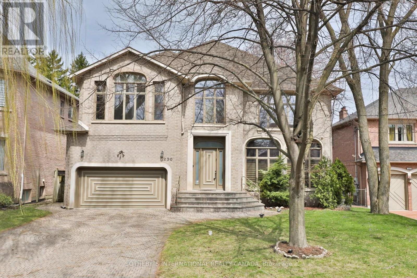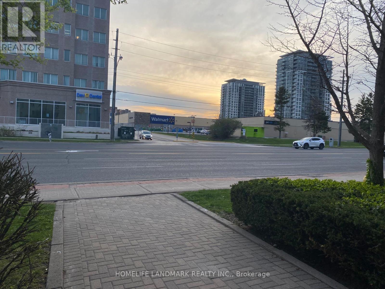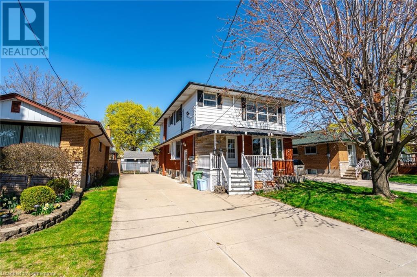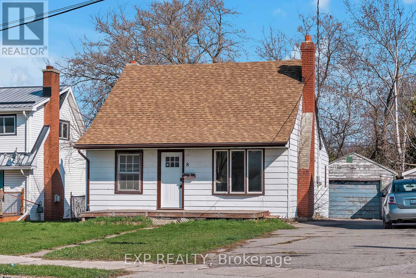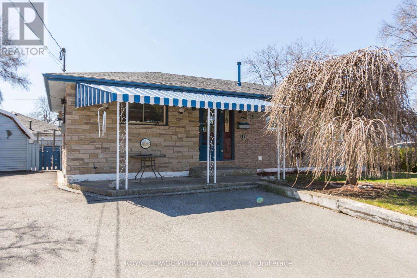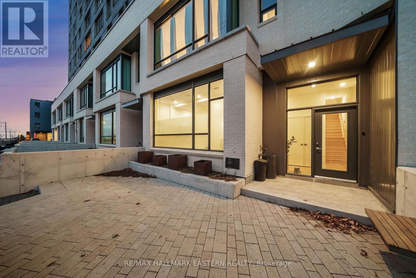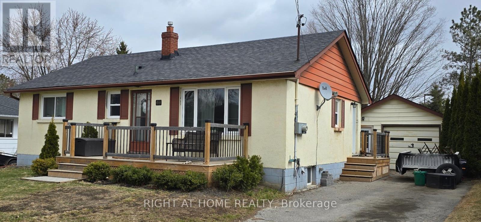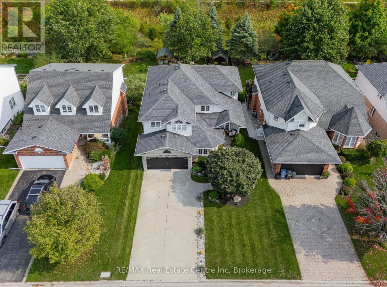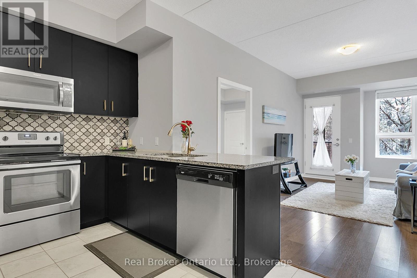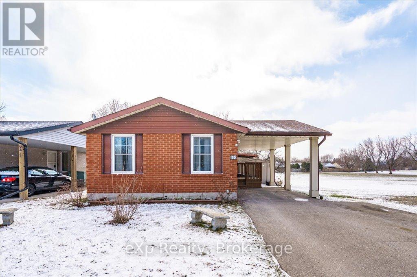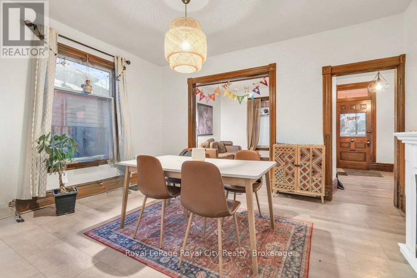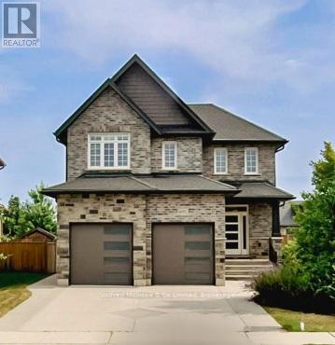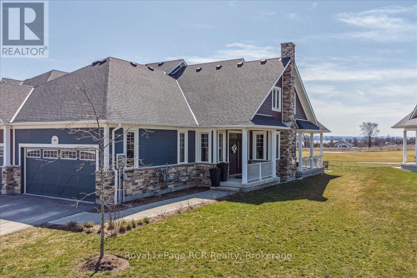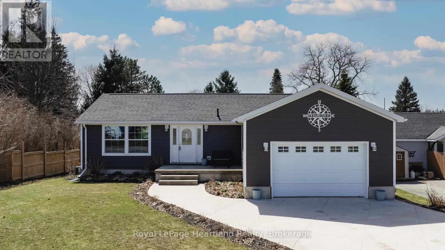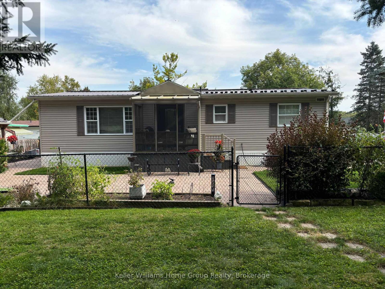18 Daisy Street
Springwater, Ontario
This spacious 4-bedroom, 3-bathroom semi-detached offers an open-concept main floor with soaring 9' ceilings, perfect for modern living. The bright kitchen features ample cabinetry, stainless steel appliances, and overlooks the living and dining areas ideal for entertaining. Enjoy the convenience of inside access from the garage through the main floor laundry room. Upstairs, you'll find four generous bedrooms, including a large primary suite with a walk-in closet and a luxurious 5-piece ensuite. Both full bathrooms offer dual sinks for added comfort. The included basement provides plenty of extra living space and endless potential. Don't miss this incredible opportunity! (id:59911)
Right At Home Realty
13 Turtle Path
Ramara, Ontario
Stunning and newly renovated 3 bedroom, 2 bathroom waterfront bungalow in the the beautiful and unique community of Lagoon City. Direct access to over 18km of interconnecting canals that lead directly out into Lake Simcoe and the Trent Severn waterways. This home shows pride of ownership. Completely redone in the last two years with new flooring and both bathrooms redone. Open concept kitchen with new appliances. The ensuite bath in the master has a soaker tub and heated floors, and the second bath is a show stopper. Main bedroom has a walkout to large deck, with another walkout from the dining/living room. Views of your private dock and the water will make you never want to leave. This community offers a variety of amenities such as; Marina with restaurant, boat rentals, community centre, boat storage in the winter, 2 private beaches, walking and snowmobile trails. All this along with two schools nearby(public and catholic) and services such as grocery, gas, lcbo, et. (id:59911)
Century 21 Millennium Inc.
36 Hunter Avenue
Tay, Ontario
Welcome to 36 Hunter Avenue, a stunning 3-year-old, all-brick bungalow nestled on a desirable corner lot in beautiful Victoria Harbour. This fully finished home offers an inviting open-concept layout, perfect for modern living. The main level features two spacious bedrooms, two bathrooms,and a bright and airy living space ideal for relaxing or entertaining. The fully finished basement adds incredible value with two additional bedrooms, another bathroom, and a large recreation room, providing plenty of space for family and guests. Step outside to enjoy the two-tiered deck, perfect for outdoor dining and soaking in the serene surroundings. Located just minutes from picturesque Georgian Bay, this home offers a peaceful lifestyle with the convenience of nearby amenities. Don't miss your chance to make this charming property your own! (id:59911)
Exit Realty True North
50 Sir Gawaine Place
Markham, Ontario
This rare premium corner lot in Markham Village offers an exceptional opportunity for those seeking privacy, space, and endless possibilities. Corner lots of this size are hard to find, making it a unique property with room for customization or creating your dream outdoor space. Located on one of the most coveted streets, it provides the perfect balance of seclusion and accessibility, just minutes from top schools, parks, shopping, and transit. Inside, you'll find a spacious, open-concept layout with oversized rooms and sun-drenched windows that fill the home with natural light. The kitchen, featuring ample cabinetry and generous counter space, opens into a cozy family room perfect for casual meals or gatherings. The versatile layout includes a grand primary suite, currently combining two rooms but easily convertible back into four separate bedrooms. The fully finished basement offers even more living space, with a rec room, an additional bedroom, a full bathroom, and a wet bar perfect for overnight guests or a growing teenager. The outdoor space is equally impressive, with a fully fenced pool area, lush gardens, and a sprawling lawn perfect for kids, pets, or outdoor entertaining. The expansive lot also allows for future enhancements or home expansion. For those seeking something beyond the ordinary, this premium property presents a rare opportunity to own a standout home in the heart of town. (id:59911)
Century 21 Leading Edge Realty Inc.
27 Mcgurran Lane
Richmond Hill, Ontario
Within the boundaries of Many Top Fraser Ranking schools, including St. Robert Catholic High School(IB), Alexander Mackenzie High School, Doncrest Public School, Christ the King Catholic Elementary School, etc. Excellent Location In The Heart Of Central Richmond Hill. About 6-Year New Luxury Semi-Detached with Top to bottom, $$$$$ of high-end RENO/Upgrades, A Must See! Fresh Painting throughout, 9' Ceiling On Main & Upper Floors. New Ceiling Lights & Pot Lights Throughout. Modern Gourmet Kitchen w/ Quartz Countertop, S/S Appl. Large Waterfall Centre Island w/ Breakfast Bar. Quartz Vanity Top in All Baths. Large Open Concept Area with Family/Kitchen/Dining on the 2nd Floor. Master w/5 Pcs Ensuite & W/I Closet. The 4th Bdrm w/Kitchenette, Open Office & 3 Pcs Bath. Peaceful South-Facing Backyard Receives a Lot of Natural Sunlight. Steps To Public Transit, Parks & Plaza. Min To Supermarket, Hwy 404, 407, Golf, Shopping & More! **EXTRAS** The Ground-Floor in-law Suite with a separate entrance and kitchenette can be a professional office, such as a Dentist or doctor's office (the buyer and the buyer's agent must verify). (id:59911)
RE/MAX Imperial Realty Inc.
113 Burns Boulevard
King, Ontario
Experience refined elegance at 113 Burns Blvd, a beautifully crafted 4-bedroom, 4-bathroom residence set in one of King Citys most sought-after communities. This immaculate home offers a perfect blend of upscale finishes, thoughtful design, and exceptional curb appeal. From the moment you arrive, you're welcomed by professionally landscaped grounds, a full irrigation system, and an inviting stone walkway that sets the tone for the quality found within. Inside, discover a spacious, sun-drenched layout featuring soaring ceilings, rich hardwood floors, and premium finishes throughout. The gourmet kitchen is the heart of the home complete with high-end stainless steel appliances, custom cabinetry, granite countertops, and a large centre island ideal for entertaining. Upstairs, retreat to a luxurious primary suite featuring his-and-hers walk-in closets and a spa-inspired ensuite with a deep soaker tub, glass-enclosed shower, and dual vanities. Each additional bedroom offers generous space and access to well-appointed bathrooms, perfect for family and guests. The professionally landscaped backyard provides a peaceful escape with plenty of room for outdoor dining and relaxation. Located just minutes from top-rated schools, parks, trails, golf courses, and King City GO Station, this home delivers the perfect combination of luxury and lifestyle. Welcome to the home you've been waiting for. (id:59911)
Keller Williams Referred Urban Realty
43 Brasswinds Court
Vaughan, Ontario
If real estate is about location, location, location - you found a rare gem in West Woodbridge! Nestled on a quiet court and backing onto Mapes Park with no neighbours behind, this meticulously maintained home is perfect for families looking to move up into a larger space (over 2500 sf not including the basement!). Nothing to do but move in. The renovated kitchen is a fabulous space for casual family dinners or enjoying your morning coffee - east facing view of the park for all that gorgeous sunlight! Walkout to your private stone patio makes summer entertaining and bbqs a breeze. Large bedrooms, no wasted space. Added bonus - the finished lower level with separate entrance, 2nd kitchen, rec room, 5th bedroom/office, 3pc bathroom. Here's your income potential to help with mortgage, inlaw suite or the perfect gaming/entertaining hangout for the kids and extended family. Even better??? This home is LOADED with updates: renovated kitchen and primary bedroom ensuite are sure to impress, gorgeous curb appeal with interlock front and walkways, backyard patio with garden shed, PLUS a Hunter WiFi weather controlled sprinkler system for low-maintenance landscaping. GARAGE PERFECTION!! Dedicated 100amp service, separate furnace and A/C units, and super durable polyaspartic flooring if you want to use the space as a workshop. Want MORE? Exterior cameras, doors replaced (front, side, garage, sliding door), (2) furnaces, (2) ACs, new tankless on-demand water heater, 200 amp service in home, majority of windows replaced. Extra features include interior garage access, laundry/mud room with service stairs, California shutters, alarm system. Survey available. PRIME location just minutes to highway 427, 407, 400, groceries, restaurants, golf, community centres, libraries...you name it, this is your forever home. (id:59911)
Keller Williams Legacies Realty
862 John Street
Innisfil, Ontario
Must see! The 3-car garage, 5-year-old detached home can be yours! It is located in the desirable neighbourhood of Churchill. You will enjoy the incredible sunset views in this lovely home, it offers 3700 sqft, 4 Bedrooms,4 Bathrooms, Hardwood On the First Floor, Office 12Ft Ceiling, 9Ft Ceiling On Main Floor, Min to Highway 400, Rec center, Tanger Outlets and beach. Ravine Lot W/ Beautiful View On Forest. Large Kitchen With Breakfast Area. Jennair appliances,Gas Fireplace In Great Room. Walk Out Basement. (id:59911)
Homelife Landmark Realty Inc.
D406 - 333 Sea Ray Avenue
Innisfil, Ontario
Experience luxurious living in this stunning penthouse suite! The Black Cherry model boasts 2spacious bedrooms and 2 modern bathrooms, all designed with an open-concept layout. Step out onto the expansive balcony that overlooks the serene courtyard and offers picturesque views of the marina. This unit is flooded with natural light, creating a warm and inviting atmosphere. Prepare food in style on the quartz island countertop, complemented by sleek stainless steel appliances. Enjoy the convenience of in-suite laundry, and appreciate the low-maintenance, carpet-free design. The primary bedroom features a generous walk-in closet and a stylish three-piece bathroom. If you've been dreaming of the vibrant lifestyle at Friday Harbour, it's now within your reach. Embrace the life you've always desired! (id:59911)
Century 21 Heritage Group Ltd.
76 Silver Rose Crescent
Markham, Ontario
European-Inspired 3-Car Garage Detached (Tandem Garage) with the finest in luxurious finishes, located in the Prestigious Cachet Community! This Stunning Executive Home boasts over 4,300 SF (main & 2nd floor only) + Designer's Finished Basement (1,900 SF) = 6,200 Luxurious Living Space! Premium Lot (60' x 145'), This Spectacular Main Floor Layout features Airy & Hotel-Like Entry with a Magnificent 2-Storey High Ceiling in The Foyer that allows for the endless natural light. Custom-Designed & Remodeled Kitchen with top-of the-line kitchen appliances and a central island with Upgraded Granite Countertops, Open to a sunlit breakfast area with access to a covered porch. Exquisite Family room connects to the kitchen, overlooking the Solarium with a Mantel Gas Fireplace & Crown Moulding, Spacious Main Floor Library With An Over-sized Windows, Rarely Found 5 Spacious Bedrooms Upstairs, Principal Room Has A Spa-Inspired Ensuite With Freestanding Soaking Tub, Frameless Glass Shower & Contemporary Vanity, Spacious Retreat and 2 Walk-In Closets, 2nd Principal Room With A Private Entrance Staircase Directly To The Main Level & Ensuite. Tons of Upgrades Thru! Designer's Finished Basement with an Oversized Recreation Room, Extended Wet Bar, 2nd Kitchen with 2nd set of Stainless Steel Kitchen Appliances, 3-piece Bathroom & Pot Lights Thru! Stained Hardwood Floating Staircase, Fully Fenced private backyard featuring stunning landscaping, Covered Porch & Spacious Wooden Deck, Can Choose to Study in 2 Top-Ranked HS, St. Augustine Catholic School (Top 6 HS out 746 HS in Ontario) & Pierre Trudeau SS (Top 12 HS out 746 HS In Ontario), Walking distance To Parks & Trails, 3 Schools, Restaurants, Cafes, T& T Supermarket, Cachet Shopping Centre & Kings Square Shopping Centres, Minutes Drive To Hwy 404 & 407, Go Station, Costco, Home Depot, Canadian Tire, Shoppers, Tim Hortons, 5 Major Banks, Downtown Markham, Markville Mall, First Markham Place, Hillcrest Mall, & Main Street Unionville! (id:59911)
Power 7 Realty
123 Corner Ridge Road
Aurora, Ontario
Discover the charm of Corner Ridge Road, one of Aurora's most sought-after addresses! Set on a premium, extra-deep pool-sized lot in Aurora Highlands, this well-loved home offers over 3,500 sq. ft. of thoughtfully designed living space. The property features 4+1 bedrooms, 4 bathrooms, two kitchens, a balcony off of the primary bedroom, and a dedicated home office, there's plenty of room for family, guests, and entertaining. Step outside into your own backyard oasiscompletely private and fully landscaped. Whether you're hosting summer get-togethers at the built-in BBQ island, unwinding by the fountain, or lounging on the expansive deck with multiple seating areas, this outdoor space is made to enjoy. You'll also find a serene sunroom and beautifully maintained gardens that complete the peaceful vibe. Downstairs, the finished basement adds even more living space there's a second kitchen, a big family room, bar, games area, and another bedroom. Recent updates include the kitchen flooring, second floor flooring and bathrooms. This place checks all the boxes: tons of space, a great layout, a backyard that feels like a getaway, and its all on one of the best streets in town! (id:59911)
RE/MAX Noblecorp Real Estate
4 Linden Lane
Innisfil, Ontario
Welcome Home! This Beautiful Monaco Style One Level Land Lease Home in the Adult Lifestyle Community of Sandy Cove Acres is Almost 1400 sq ft and is Bright and Spacious. Brand New Grey Flooring Throughout . Open Concept Dining Room and Living Room with Gas Fireplace. Two Bedrooms, Two Bathrooms, 2 Private Parking Spaces. Large Kitchen with Stainless Steel Appliances and Lots of Storage. Family Room with W/O to Deck and Side of Home. Primary Bedroom Features it's Own 2 Pc Bathroom and Walk in Closet. Second Bedroom Could Also Be Used as an Office or Craft/Gaming Room. Property Taxes Included in Park Fee of $1,070/Month . 2 Pools, 3 Rec Centres, Pickleball Courts, Library, Billiards, Shuffleboard, Garbage/Recycling, Snow Plowing Note: Some Staging Has Been Removed From Original Photos. New Grey Vinyl Flooring Throughout - Shown in Last 3 Pics. (id:59911)
Royal LePage Rcr Realty
6 Charles Street
East Gwillimbury, Ontario
Charming Detached Bungalow on a quiet street on a large Lot. Beautifully Updated with an Outdoor Oasis included a deck and hot tub. Situated on a quiet street in Sharon this spacious well laid out home is situated on a large private lot with plenty of room for entertaining. This well maintained home blends modern upgrades with classic charm, making it an ideal choice for anyone seeking a tranquil lifestyle with ample indoor and outdoor living space. Step inside to discover a bright, open-concept main floor featuring updated finishes throughout, including hardwood flooring and stylish finishes. This home includes a modern kitchen, complete with modern appliances, quartz countertops, and plenty of cabinetry, perfect for everyday living.The main floor flows effortlessly into the bright open concept living and dining area, with large windows that bring in natural light. Step outside onto the covered deck, ideal for summer barbecues or quiet morning coffees, and enjoy the true highlight of the backyard a private hot tub, perfect for relaxing year round. The fully finished basement provides even more living space, boasting a large family room with fireplace, perfect for movie nights. A cozy den ideal for a home office or hobby space, and an additional bedroom, great for guests, teens, or multi-generational living. Outside, the generously sized lot offers endless possibilities: garden, play area, or even future expansion. A long driveway and garage provide ample parking and storage options, but step inside and you will find an extra large heated workshop.This move-in ready home is located in a quiet, family-friendly neighbourhood close to schools, parks, shopping, and major transit routes. (id:59911)
International Realty Firm
316 - 101 Cathedral High Street
Markham, Ontario
Move in This Year! Live in the Elegant Architecture of The Courtyards I at Cathedraltown! European Inspired Boutique Style Condo - 5 Storey Building, Unique Distinctive Design Surrounded by Landscaped Courtyard with Patio Space. This unique 1133SF - 2 bedroom + Den, 2 Bath is in walking distance to Shopping, Public Transit and Great Schools. Building Amenities Include Grand Salon, Bar & Solarium, Concierge, Visitor Parking, Exercise Room, 6 EV Charging Stations. This Unit is One of Only a Few Remaining Units in this Desirable Luxury Boutique Building. (id:59911)
Royal LePage/j & D Division
1098 15th Side Road
New Tecumseth, Ontario
Welcome to this enchanting, 10-acre, rustic country retreat, perched on a hilltop & nestled in the serene embrace of the countryside. Unwind and savor the leisurely pace of life in this detached, sprawling bungalow, featuring a practical, open-concept layout enriched with warm and earthy aesthetics. The living room boasts soaring vaulted ceiling with wooden beams and a charming wood-burning fireplace, creating a cozy atmosphere ideal for family gatherings & building memories. Overlooking the living room is the kitchen, which features country-style cabinetry, with a walk-out to patio spanning from living room, kitchen, & dining room. Bask in the beauty of clear blue skies, meadows, and wildflowers during the day and lose yourself stargazing at night. The spacious dining room is perfect for hosting dinner parties and family holiday meals. Each of the three bedrooms is generously sized with closets, providing ample space to accommodate family and friends. The expansive lot offers plenty of space to host a delightful summer barbecue or ample space for children to roam & play. This property boasts acres and acres of lush rolling hills and a lovely natural pond, surrounded by lots of trees and natural fauna. Immerse yourself in the charm of country living, by leaving behind the bustle of the city. This lovely getaway is conveniently located just an hour from Toronto, with parks, golf courses, & small charming towns nearby. (id:59911)
Royal LePage Terrequity Realty
69 Wood Crescent
Bradford West Gwillimbury, Ontario
Welcome To This Charming And Well-Maintained Detached Sidesplit In A Highly Sought-After, Family-Friendly Neighbourhood, Perfectly Situated On A Peaceful Corner Lot With Little Traffic. Located In An Unbeatable Bradford Location, This Home Offers A Practical Open-Concept Main Floor With A Seamless Flow Between The Bright And Spacious Living Room, Dining Area, And Well-Appointed Kitchen-Ideal For Both Everyday Living And Entertaining. The Dining Room Walkout Leads To A Deck Overlooking A Private, Fenced Backyard With An Above-Ground Pool And A Gazebo, Creating The Perfect Space For Summer Gatherings And Quiet Relaxation. Just Down The Hall, Three Generously Sized Bedrooms Provide Comfortable Retreats, Each Filled With Natural Light And Ample Closet Space, While The Primary Bedroom Enjoys The Convenience Of A Semi-Ensuite Bath. Elegant Hardwood Flooring Enhances Key Areas, Adding Warmth And Timeless Appeal To The Home. The Finished Lower Level Is Warm And Inviting, Featuring A Cozy Wood-Burning Fireplace In The Rec Room, A Bathroom, A Laundry Area, And A Separate Walk-Up Entrance From The Garage, Along With Abundant Storage Throughout. The Oversized Two-Car Garage, Complete With A Workbench, Offers Ample Space For Parking And Projects. Steps To Parks, Schools, Shopping, And All Amenities, With Easy Access To Commuter Routes, This Prime Location Offers Both Convenience And Lifestyle. With Its Fantastic Floor Plan And Thoughtful Design, This Home Is A Rare Find That Won't Last Long. Don't Miss Out On This Opportunity To Make It Your Own And Create Lasting Memories! (id:59911)
Royal LePage Your Community Realty
42 Oatlands Crescent
Richmond Hill, Ontario
Fully Renovated Magnificent* Truly One Of The Most Beautiful Homes In Richmond Hill In Prestigious Mill Pond, Beautifully Renovated/Upgraded W High Quality Workmanship, 9' Ciling ,Fantastic Open Concept Layout, Hundred Of Thousands Spent In Quality Upgrades , Brand New Hard Wood Flrs On 1st/2nd/3rd,Master Bedroom W 5Pic En-suit New En-suite & Marble Fireplace,Luxury Kitchen W/5"Quarts Counter Top ,Custom Backslash,2nd Floor Laundry, Gated Backyard W Brand New Concrete Interlocking Drive Way and New Fance ,New Sprinkler System. (id:59911)
RE/MAX Hallmark Realty Ltd.
4 Eagledance Drive
Toronto, Ontario
Well maintained immaculate 4 Bedroom Brick home that is move in ready in a high demand area close to Pacific Mall! Original owners for over 40 years. With over 2770 square feet boasting large principle rooms. Bright and spacious layout. Extra large kitchen that walks out to your private yard that is perfect for perfect for family gatherings and entertaining, this home boasts a great layout that seamlessly blends comfort and functionality. The finished basement consists of a large eat in kitchen, 3 piece bathroom, large living room complete with an additional fireplace and a bedroom, perfect for extended family, in-law suite or investors...Located close to shopping, dining, and schools. This move-in ready home won't last long. Just move in a decorate! (id:59911)
Century 21 Leading Edge Realty Inc.
601 - 1535 Diefenbaker Court
Pickering, Ontario
Welcome to The Village at the Pines! This spacious top floor corner unit just under 1100 sq ft. This unit features panoramic views East, West, North & South in the heart of Pickering! See both the Sunrise from one side of the unit and watch the sunset from the other side. Windows on each side of this unit brings in tons of natural light in every room. Neighbours only on 1 side of the suite, offers quiet and private living. 3 spacious bedrooms with ample closet space. Primary room features a bay window overlooking Chestnut Hill Rec Centre. Location speaks for itself, but Ill tell you anyway! Walking distance to Pickering Town Centre, Go station, Rec Centre, Library and parks. Get front row views of all of Pickerings events from the large balcony facing Princess of Wales park. Fireworks, Summer and Christmas events. Located seconds from Nearby walking paths, volleyball/tennis/basketball courts, playgrounds, soccer fields and a skate park. Short drive to the lakefront along Frenchman's Bay. Extremely easy access to the 401. Includes, security, parking (id:59911)
RE/MAX Rouge River Realty Ltd.
18 - 1455 O'connor Drive
Toronto, Ontario
Welcome to the O'Connor at Amsterdam, An upgraded Brand New Luxury Condo Townhome in Central East York. Close to Schools, Shopping and Transit. This beautiful 3 bedroom offers 1325 Sqft interior and 470 sqft of outdoor space. Balconies on each level complete with appliances. Amenities Include a gym, party room, and Car Wash Station. Features and Finishes include: Contemporary Cabinetry & Upgraded Quartz counter tops and upgraded Waterfall Kitchen island. Quality Laminate Flooring Throughout W/ Upgraded Tiling in the bathrooms. and Upgraded Tiles in Foyer, Smooth ceilings, chef's kitchen with breakfast bar, staggered Glass Tile backsplash, track light, Soft-close drawers & undermount Sink with Pullout Faucet. The parking and locker are not included. Parking is Available for Purchase. (id:59911)
Orion Realty Corporation
Century 21 Innovative Realty Inc.
8 - 1455 O'connor Drive W
Toronto, Ontario
Welcome to The Victoria at Amsterdam, a brand new, upgraded, and luxurious urban town home community nestled in the heart of East York. This modern 3-bedroom home with an additional main-floor den offers 1,330 square feet of stylish interior living space, complemented by 435 square feet of private outdoor space, including balconies on each level and a spacious rooftop terrace-perfect for entertaining or unwinding. Ideally located near top-rated schools, shopping, and convenient transit, this chic residence features contemporary cabinetry, upgraded quartz countertops with a waterfall-edge kitchen island, quality laminate flooring throughout,and upgraded tile work in both the foyer and bathrooms. The chef-inspired kitchen boasts a breakfast bar, staggered glass tile backsplash, soft-close drawers, an undermount sink with apull-out faucet, and sleek track lighting, all finished with smooth ceilings for a clean, modern aesthetic. Each unit includes a full set of appliances, and residents enjoy access to premium amenities such as a fully-equipped gym, an elegant party room, and a car wash station. Please note: parking and locker are not included in the purchase price but are available for purchase. (id:59911)
Orion Realty Corporation
Century 21 Innovative Realty Inc.
10 - 1455 O'connor Drive W
Toronto, Ontario
Welcome To The Westview at Amsterdam, An Upgraded Brand New Luxurious Chic Urban Townhome complex In Central East York. Close To Schools, Shopping and Transit. This Beautiful 2 bedroom plus main floor den offers 1,325 sq. ft. interior and 2 private balconies PLUS Private rooftop Top Terrace totaling 470 Sq Ft of outdoor living space. Balconies on Each Level Complete With Appliances, Parking And Locker For Each Unit. Amenities Include A Gym, Party Room and car wash station. Features & Finishes Include: Contemporary Cabinetry & Upgraded Quartz Counter-Tops and Upgraded Waterfall Kitchen Island. Quality Laminate Flooring Throughout W/ Upgraded Tiling In Bathrooms &Upgraded Tiles In Foyer. Smooth Ceilings. Chef's Kitchen W/ Breakfast Bar, Staggered Glass Tile Backsplash, Track Light, Soft-Close Drawers & Undermount Sink W/ Pullout Faucet. The parking and locker are not included. Parking is available for purchase. (id:59911)
Orion Realty Corporation
Century 21 Innovative Realty Inc.
118 Homefield Square
Clarington, Ontario
Bright sun filed spacious detached home in demand neighbourhood. This newly renovated 3+1 Bedroom / 3 Level Backsplit is well maintained and lots of upgrades. S/S Appliance (2021) . Roof (2023) & Attic installation (2023), Furnace and Air Condition (2014) & New humidifier (2021) , Washer and Dryer (2022), Vinyl floors (2021), Kitchen counter, stove hood and backsplash (2021), Kitchen floor (2022), Laundry room upgrades (2022), Washroom upgrades (2022), Exterior 2 doors, outdoor pot lights and inside plug points (2022), New paint (2022), New hot water tank (2022), New roof with 15 years labour and 30 years Material warranty (2023), Aluminum Siding and Gutters (2023), Interlocking (2023). 3 good size upper level bed rooms with large windows and pot lights. Sun filed main floor with pot lights and large bay window. Beautiful kitchen with breakfast area with lots of upgrades. Bright lower level offers large rec room (May use as dining area) and family room with pot lights and above ground windows. A friendly neighborhood with lots of mature trees and walking distance to schools, parks and other amenities. Beautiful land scape with interlocking and well maintained grass with fenced yard. New roof with 2 tower vents, gutters and many more. (id:59911)
Century 21 Green Realty Inc.
69 Janedale Crescent
Whitby, Ontario
Welcome To 69 Janedale Cres! This Home Offers A Spacious And Functional Main Floor Plan Perfect For Entertaining Family And Friends! From The Dining Room Step Outside To Your Backyard 2-Tier Deck, An Ideal Space For Making Lasting Memories With The Ones You Love! Enjoy 3 Bedrooms That Provide Plenty of Room To Relax! Open Concept Finished Basement, Ideal For A Family Room, Home Gym, Office, Or Guest Suite! Upgraded Stainless Steel Appliances Fridge(2023), Stove(2023), Dishwasher(2024), Deck Refinished 2024, Electrical Panel 200 Amp Installed In 2024, Back Door And Basement Windows (2024), Kitchen, Bathroom And Basement Lighting (2023) And A Google Home Security System!! One Garage, Three Driveway Parking Spots, No Sidewalks And Lots Of Storage Throughout! A Must-See Property With Your Family's Comfort In Mind! Easy Access To The 401 & 407 Highways, Shopping, Public Transit, Schools And More! **EXTRAS** All Existing Electrical Light Fixtures & Window Coverings, All Appliances; Fridge, Stove & Range Hood, Dishwasher, Microwave And Washer & Dryer!! ** This is a linked property.** (id:59911)
Upperside Real Estate Limited
110 - 65 Shipway Avenue
Clarington, Ontario
Welcome to this beautiful 2-bedroom plus den condo, built in 2021, which offers modern living with an open concept. Spacious master bedroom with ensuite bathroom, in-unit laundry, and 2 full bathrooms, enjoy BBQing on the huge terrace. Maintenance fees include access to the Admiral Club with a swimming pool, gym, theater room, yoga studio, games room, and party room, as well as parking, Rogers WiFi, and marina access. Located just a short walk to parks and restaurants, and only 2 minutes to the highway, Perfect for those seeking a stylish and low-maintenance lifestyle. (id:59911)
Housesigma Inc.
128 Bassett Boulevard
Whitby, Ontario
Welcome To Pringle Creek's Bassett Boulevard, A Mature & Well Established, Family Friendly Neighbourhood! This Gorgeous 4-Bedroom Home Boasts Bright & Spacious Principal Rooms, Approx 2500 SqFt Above Grade Living Space, Wonderful Open-Concept Main Floor With Hardwood Flooring Throughout, Leading To A Large Deck & Fully Fenced Backyard Oasis! Enjoy Family Time In A Stunning, Hard-To-Beat **Great-Room With 10' Ceilings**, Linear Gas Fireplace (2010) & Ample Room For Large Family Gatherings! Upgrades & Improvements Include 2nd Floor Bathrooms, Painting Throughout, Murphy Bed (2020), Furnace & A/C (2016), Central-Vac (2013), Fridge (2020), In-Ground Sprinkler System (2021), Front Porch & Walkway (2020). Roof, Front Entrance Door, Both Garage Doors & Most Windows, Upgraded (2008/2010). (id:59911)
Century 21 Leading Edge Realty Inc.
2208 - 319 Jarvis Street
Toronto, Ontario
Experience the essence of urban living in this two-bedroom, two-bathroom condominium nestled in downtown Toronto. This airy unit boasts large windows that flood the space with northern light, overlooking the lush expanse of the Allan Gardens. Enjoy the ultimate convenience of being just a 3-minute walk to Toronto Metropolitan University (formerly Ryerson), and within easy walking distance to the Eaton Centre, Nathan Phillips Square, and Toronto General Hospital. Step into the welcoming lobby adorned by Versace, setting a tone of warmth and style. The building extends a friendly atmosphere with 24/7 concierge services, meeting rooms with private booking availabilities and communal spaces designed for relaxation and socializing. Not to mention a spacious fitness area equipped with free weights and a dedicated yoga/stretching spaces, perfect for maintaining an active lifestyle. Immerse yourself in the vibrant downtown scene, with a plethora of shopping, dining, and cultural experiences just moments away. Book your showings now! (id:59911)
Right At Home Realty
75 Green Meadows Circle
Toronto, Ontario
High Demand Area With A Lot Of Newer Houses. New Renovated Unit Close to Everything. Highway 401,404, Schools, Library, Shopping Mall. Very Spacious 1 Bedroom With One Living Room With Ensuite.Furniture. Only Share Kitchen With other tenants in Basement . Big Windows. Very Bright and Clean. One Parking Space Available. All Utilities and High Speed Internet Included. (id:59911)
Real One Realty Inc.
123 Gore Vale Avenue
Toronto, Ontario
Live, Work and Play on the Park! Beautiful Open Concept 3 Story DETACHED Character Home Directly Facing Trinity Bellwoods Park! This 4 Bedroom Home Is Ready For a Cosmetic Refresh and Offers Enormous Potential With Plenty of Exposed Brick & Wood Beams, Tall Ceilings, a Great Main Floor Open Concept Layout and an Incredible Location With Clear Views of the Quiet End of Trinity Bellwoods Park. If You Dream of Having A Beautiful Detached Home On The Park To Put Your Own Touches On, This Home Is For You! Enjoy This Private Detached Home And The Incredible Amenities Nearby - From Trinity Bellwoods Walking Paths, Tennis Courts, Dog Park and Community Centre - to Top Rated & Diverse Restaurants, Cafe's and Entertainment with the Convenience of Being Close to Downtown. Measurements Should Be Verified If Important. New Shingles 2015/AC 2020/Front Porch & Back Deck 2019. In a Great Public, French Immersion & Catholic School District Catchment Area, Close to Porter Airport & Downtown Office Towers. Enjoy A Vibrant Dining & Social Scene With the Peace of the Park and Quiet Backyard. (id:59911)
Keller Williams Referred Urban Realty
290 Byng Avenue
Toronto, Ontario
Welcome to 290 Byng Avenue, a distinguished residence nestled in the heart of Toronto's sought-after Willowdale East neighborhood. Situated on an impressive 63.46 x 150-foot lot, this 5-bedroom, 6-bathroom home offers 7,800 square feet of total living space with 11' ceilings combining a rare blend of timeless elegance and functionality. Step into a grand foyer with spacious hallways and a gracious vestibule, setting the tone for the rest of this exceptional home. The main floor features a beautifully paneled office, a warm and inviting family room, and an expansive living room combined with a formal dining are a perfect for entertaining. The large eat-in kitchen is a chefs dream, with ample cabinetry and a walk-out to a private deck, ideal for summer gatherings. Upstairs, you'll find generously sized bedrooms, a second-floor laundry room, and two skylights that bathe the home in natural light. The principal bedroom boasts a 6 piece ensuite, walk-in closet, and a walk-out to a private terrace overlooking the serene backyard. The lower level is designed for relaxation and entertainment, featuring a recreation room with walk-out to the backyard, a games room, a bedroom with ensuite and additional storage space. A double driveway for 4 cars, a two car garage with entry to the house, professionally landscaped yard with irrigation system and thoughtful upgrades at every turn, this home combines comfort, convenience and classic charm. Don't miss your chance to own this stately property in one of Toronto's highly sought after neighborhoods known for its family friendly atmosphere and proximity to top rated schools, parks and transit options. (id:59911)
Sotheby's International Realty Canada
905 - 155 Kent Street S
London East, Ontario
Experience ultimate convenience right at your doorstep! Enjoy stunning views from this updated 9th-floor condo, located just steps away from nightlife, restaurants, public transit, Covent Garden Market, and Budweiser Gardens. This unfinished rental offers numerous features, including controlled entry, in-suite laundry, covered parking for one, a storage locker, a dishwasher, and air conditioning. You'll also have access to building amenities such as an exercise room and sauna.One-year lease, it's available for immediate occupancy. Proof of employment, a credit check, and references are required. (id:59911)
United Realty Of Canada
105 - 2351 Kennedy (Ground Flr) Road
Toronto, Ontario
Prime Retail Location In Busy Toronto. A Rare Find Unit Beside Kennedy Rd. High Traffic Brought By Famous Restaurants & Office Buildings. Ample Surface & Underground Parking Spaces. Ideal For Travel, Broker, Classroom Etc. Or Personal Services. Including One Washroom & One Small Eating Area. Tenants Need To Pay Own Hydro & Gas. (id:59911)
Homelife Landmark Realty Inc.
78 East 45th Street Unit# 2
Hamilton, Ontario
This large 2 bedroom unit is available for lease immediately! Located on the main level of a legal triplex with its own private entrance, one parking spot and laundry in the unit. Featuring hardwood floors throughout the living/dining room there is a large eat-in kitchen with granite countertops, pot lights, and a renovated 4 piece bathroom! One parking spot on the driveway included, with tons of street parking! The backyard is shared with the lower unit. Perfect for young professionals or small family. Close to a park, schools, shopping, LCBO & beer store, & the LINC. Book your showing today! (id:59911)
RE/MAX Escarpment Realty Inc.
8 Jackson Street
Quinte West, Ontario
Spring forward into your perfect home with this affordable 4-bedroom, 1-bathroom gem in Trenton! Tailor-made for military families, this 1.5-story charmer is just minutes from CFB Trenton, ensuring a quick commute for base personnel. Surrounded by several top-notch schools, its ideal for families looking to grow and thrive. The spacious layout features a versatile back room perfect as a home office, hobby space, or extra bedroom, plus a full-height basement for storage or future expansion. Freshly updated and filled with natural light, this home radiates warmth. Close to Trenton Memorial Hospital and downtowns vibrant shops and restaurants, its a budget-friendly steal for families or investors. Tour today and plant your roots in this flourishing community! (id:59911)
Exp Realty
11 Mcfarland Drive
Belleville, Ontario
Don't miss this charming 2-bedroom bungalow in prime central Belleville! Enjoy the ease of one-floor living with a good sized kitchen, fenced yard, and a large shed for all your storage needs. Benefit from incredibly low utility costs. Walk to the Wellness Centre and Hillcrest Park. Plus, you're just minutes from the 401 and every amenity Belleville has to offer. Affordable and convenient! (id:59911)
Royal LePage Proalliance Realty
Th 01 - 195 Hunter Street E
Peterborough East, Ontario
Luxury Living at East City Condos! Welcome to 195 TH01 Hunter St East, a stunning two-storey townhome in the highly sought-after East City Condos. Thoughtfully designed for modern living, this 3-bedroom + study, 3-bathroom home offers both private entry from your own gated terrace and convenient access from inside the building. Step inside to an open-concept main floor featuring high ceilings, abundant natural light, and sleek engineered hardwood floors throughout. The chef-inspired kitchen is a showstopper, boasting quartz countertops and backsplash, under-mount lighting, soft-close Italian cabinetry, and premium stainless steel appliances perfect for cooking and entertaining in style. Beyond your private retreat, East City Condos offers exceptional amenities, including a secure entry, stylish lobby, meeting room, gym, dog washing station, secure parcel delivery, universal washroom, and common element bicycle parking. The highlight? A breathtaking 8th-floor indoor/outdoor rooftop terrace with panoramic city views a perfect spot to unwind. Don't miss your opportunity to experience luxury living in the heart of East City. Book your showing today! (id:59911)
RE/MAX Hallmark Eastern Realty
25 Lakeview Cottage Road
Kawartha Lakes, Ontario
Welcome To 25 Lakeview Cottage Road Just Steps Away From Balsam Lake. Enjoy This Beautiful 50ft x 230ft Lot As A Year Round Home Or A Cottage Getaway. This Bungalow Greets You With A Relaxing 11ft x 10ft Sunroom, Large Front Walk Out 15ft x 15ft Deck Perfect for Entertaining Family and Friends, Step Inside To Updated Open Concept Living With Eat-In Kitchen, Living Room, Dining Room With Cathedral Ceilings And Plenty Of Natural Light, With 3 Bedrooms, 1 Bath And Separate Laundry Room, 2 Heat Sources Propane Furnace & Baseboard, This Property Won't Disappoint! Minutes From Balsam Lake Provincial Park. Furniture Negeotiable. (id:59911)
Revel Realty Inc.
69 Carnegie Street
Scugog, Ontario
Excellent value in this 3 bedroom in town bungalow! Just a short walk to downtown Port Perry shops, stores, restaurants, parks and Lake Scugog! Well built bungalow with eat in kitchen, large bright living room with hardwood floor and picture window, 3 bedrooms with hardwood floors and closets, full lower level with gas fireplace stove, detached oversized garage with hydro, large fully fenced pool sized rear yard, paved driveway and updated windows throughout home. (id:59911)
Right At Home Realty
10 Jean Anderson Crescent
Guelph, Ontario
Stunning 4+2 bdrm, 3.1-bathroom executive home nestled on quiet crescent in one of Guelph's most sought-after south-end neighbourhoods! Backing onto greenspace W/fully finished W/O bsmt, this home offers perfect blend of luxury & functionality for modern family living. Heart of the home is beautifully designed kitchen W/2-toned cabinetry, quartz counters & subway tile backsplash. Top-tier S/S appliances elevate the space while the sun-filled dinette area boasts garden doors leading to back deck, creating seamless indoor-outdoor flow. Family room W/laminate flooring & floor-to-ceiling stone fireplace W/wood mantel sets the perfect ambience to relax & unwind. Separate living & dining room W/large windows provides bright & welcoming space for hosting family & friends. Front den offers private & peaceful workspace. Attached double car garage leads into mudroom W/laundry & convenient 2pc bath. Upstairs, the expansive primary suite features W/I closet & spa-like ensuite W/glass W/I shower with intricate tiling & oversized vanity. 3 other bdrms offer large windows & dbl closets. 4pc main bath with tub/shower completes this level. W/O bsmt features rec room, fireplace, 2 large bdrms & full bathroom. Garden doors open to landscaped yard offering a serene retreat. This versatile space is perfect for multi-generational families or W/some modifications, has potential to be converted into income suite! Backyard oasis offers privacy & tranquility with no rear neighbours! Spacious upper deck is ideal for BBQs while covered lower deck & gazebo provide inviting spaces to unwind & enjoy mature trees & meticulous landscaping. Located near lots of amenities such as groceries, restaurants, banks & fitness, this home offers both convenience & prestige. Its proximity to 401 makes it a prime location for commuters. Short walk to Bishop Macdonell Catholic HS & Gosling Gdns Park W/other parks & highly rated schools nearby, makes this home perfect for families seeking luxury & accessibility! (id:59911)
RE/MAX Real Estate Centre Inc
106 - 1284 Gordon Street
Guelph, Ontario
Welcome to Liberty Square --- Stylish, Serene & Exceptionally Convenient Condo Living! Whether you're simplifying your lifestyle, buying your first home, or investing in Guelph's sought-after south end, Unit #106 is the perfect fit. This immaculate 2-bedroom, 2-bathroom condo blends modern comfort with low-maintenance living in a peaceful setting with views of mature trees - ideal for downsizers, first-time buyers, professionals, university parents & investors alike. Located on the main floor, this 818 sq ft Inspire reverse floor plan offers true stair-free access - no elevator needed to reach your front door, exclusive parking or the climate-controlled storage locker, steps from the unit. Thanks to the building's landscaped design, the private balcony is raised above ground level, offering added security, privacy & tranquil treetop views. Inside, enjoy 9 foot ceilings, large windows & an open layout with hardwood & ceramic flooring for a bright, airy feel. The sleek kitchen features granite countertops, a stylish backsplash, stainless steel appliances & a neutral palette that flows seamlessly into the living space - perfect for hosting or relaxing. Two spacious bedrooms are placed on opposite sides of the unit for privacy. The primary includes a 3-piece ensuite with a large walk-in shower, while the second bedroom is adjacent to an oversized 4-piece bath with a deep soaker tub. Both offer custom closets (2019) for great storage. Additional highlights: in-suite laundry, central air, low condo fees, plenty of visitor parking & a fully accessible, professionally managed building. Close to Preservation Park, University of Guelph, transit, shopping, restaurants & Hwy 401. Step into your next chapter -- schedule your private tour today! (id:59911)
Real Broker Ontario Ltd.
260 Strathallan Street
Centre Wellington, Ontario
Charming brick bungalow in the heart of Fergus! Perfectly situated beside a large park with soccer fields and just steps from schools, shopping, and amenities, this home offers the ideal balance of convenience and outdoor space. Inside, you'll find a thoughtful layout with 4 bedrooms (2 up, 2 down) and 2 bathrooms, plus a cozy family room and a natural gas fireplace. The finished basement adds additional living space, while the carport and spacious driveway provide plenty of parking. Step outside to a 40x110 ft. lot, complete with a covered side deck for morning coffee and a large back deck, perfect for summer entertaining, all while enjoying peaceful surroundings and easy access to green space. (id:59911)
Exp Realty
319082 Grey Road 1 Road
Georgian Bluffs, Ontario
This 4-bedroom, 4-bathroom executive home is nestled in the desirable community of Georgian Bluffs, offering the perfect blend of tranquility and convenience. It is just a short drive to Owen Sound and steps from the renowned Cobble Beach Golf Resort. Set on two beautifully landscaped acres with mature trees, this four-bedroom, four-bathroom home exudes pride of ownership. The light-filled principal rooms showcase elegant hardwood flooring, granite countertops, and a seamless walkout to a breathtaking patio, ideal for outdoor entertaining. The second floor features a luxurious master wing with an ensuite, two additional spacious bedrooms, a charming den/office(could be a child's bedroom), and an additional stylish four-piece bath. The fully finished lower level provides additional living space, boasting a large recreational room, a room with bed, a three-piece bath, and cold storage. Don't miss the stair to outside from the utility room. A rare opportunity to own a meticulously maintained home in a highly sought-after location. (id:59911)
Sutton-Sound Realty
45 Toronto Street
Guelph, Ontario
Welcome to 45 Toronto Street, an Edwardian century home nestled in one of Guelphs most vibrant and eclectic neighbourhoods. Just a short walk to Downtown, the Speed River, parks, and local eateries, this home offers a perfect blend of character and convenience. Step onto the inviting covered front porch and into a bright, airy main floor featuring high ceilings and updated flooring (2022). The living and dining areas flow seamlessly, creating a warm and welcoming space for everyday living and entertaining. At the back of the home, the spacious kitchen offers plenty of room to cook and gather, complete with a two-piece powder room and direct access to the southern facing backyard, ideal for gardening, relaxing, or enjoying summer evenings with family and friends. Upstairs, you'll find four bedrooms each with a closet, a rare feature in homes of this era and a full bathroom showcasing a charming clawfoot tub.The finished basement includes a cozy recreation room and still offers ample storage for your seasonal items or hobbies.This home sits on an impressive lot with a depth of 153 feet, offering plenty of outdoor space, and potential for future expansion or customization.Whether you're a growing family or a character-home enthusiast, 45 Toronto Street delivers timeless charm in a location thats second to none! (id:59911)
Royal LePage Royal City Realty
487 Devonshire Road
Saugeen Shores, Ontario
Welcome to 487 Devonshire Road in the beautiful town of Port Elgin. This stunning two-story home with over 2700 square feet of finished living space offers the perfect blend of modern amenities and classic charm, with a bright and airy living space with numerous high-end upgrades throughout. With three spacious bedrooms, the potential of a fourth, along with two and a half bathrooms complete with a custom tiled shower and quartz countertops, this home is perfect for growing families or those seeking additional space. The main floor is an entertainer's dream with open living spaces and gorgeous finishes throughout featuring a beautiful modern kitchen with quartz countertops and a custom coffee bar complete with its own sink and beverage fridge. California shutters adorn the windows, allowing you to control natural light and maintain privacy while adding a touch of sophistication to the home. The fully finished basement offers a large open concept family room and plenty of storage space. In addition to its stylish interior, this home boasts a highly sought-after in-floor heating system in both the garage and basement, ensuring comfort year-round. The generous sized yard is equipped with an irrigation system, making lawn maintenance effortless and giving you more time to enjoy your outdoor space. Located in a desirable neighborhood, this home offers the perfect combination of peaceful living and convenience. Contact us today to schedule a viewing and experience all this home has to offer. (id:59911)
Wilfred Mcintee & Co Limited
230 Ironwood Way
Georgian Bluffs, Ontario
Welcome to Cobble Beach Waterfront Golf Resort, one of the most prestigious communities on Georgian Bay! This turnkey townhome is a golfers dream, perfectly positioned on the 16th hole with breathtaking views of the bay. Immediate possession is available, so you can start enjoying the Cobble Beach lifestyle right away! Imagine waking up to stunning sunrises while sipping your morning coffee on the back deck, pure bliss! Step inside to an inviting open-concept design with soaring vaulted ceilings and elegant shiplap finishes. A floor-to ceiling stone fireplace creates a warm and cozy atmosphere, while the elegant kitchen with a spacious island is perfect for entertaining. Just off the kitchen, the laundry/mudroom offers direct access to the garage, both practical and stylish. The main floor primary suite is a sun-filled retreat, featuring a charming window seat ideal for reading or watching golfers perfect their swing. A 3-piece ensuite and walk-in closet complete this peaceful oasis. Upstairs, the loft area is a versatile space perfect for a home office or second living room. A beautiful guest bedroom and 4-piece bath ensure visitors feel right at home. The finished lower level offers even more living space with a generous family room, stylish shiplap accents, a third bedroom (or workout room!), and another 3-piece bath. Plus, there's ample storage in the utility room. And lets talk about that Cobble Beach lifestyle! This spacious home is in a four-season playground, offering golfing, hiking, boating, and swimming, plus access to the private fitness room, pool, hot tub, beach, tennis courts, and a 260' dock. The championship 18-hole course one of Canadas finest is right at your doorstep. After a day on the greens, unwind at the Sweetwater Restaurant or sip a drink under the stars on the patio with stunning bay views. This is more than a home, its a golfers dream and a lifestyle upgrade. Make it yours today! (id:59911)
Royal LePage Rcr Realty
570 Hamilton Street
Huron-Kinloss, Ontario
Welcome Home to 570 Hamilton Street, Lucknow, Ontario! This stunning 2019-built bungalow offers the perfect blend of modern living and convenience, featuring two spacious bedrooms, two well-appointed bathrooms, and a main floor laundry room, all designed for complete main floor living. As you step inside, you'll be greeted by an open-concept layout that seamlessly connects the living, dining, and kitchen areas, creating an inviting atmosphere for family gatherings and entertaining. The oversized kitchen island is a chef's delight, providing ample space for meal prep and casual dining. Retreat to the spacious primary bedroom, which boasts a walk-in closet and a dream ensuite bathroom. Enjoy the added bonus of patio doors that lead directly to your expansive composite deck, perfect for morning coffee or evening relaxation. The outdoor space is equally impressive, set on a generous 66ft x 165ft lot that is beautifully landscaped. The huge deck offers a fantastic area for outdoor entertaining, while the chicken coop is a delightful addition for those who appreciate the joy of fresh eggs right from their backyard. The basement is a blank canvas, ready for you to unleash your creativity and transform it into your ideal spacebe it a home theater, gym, or additional living area. With ample square footage, the possibilities are endless! With an attached garage and a concrete driveway, parking and storage are made easy. Located just a stone's throw away from downtown Lucknow, you'll enjoy the convenience of local shops, restaurants, and community events. Don't miss your chance to own this exceptional property that combines comfort, style, and functionality. Schedule your private showing today and experience all that this home has to offer! (id:59911)
Royal LePage Heartland Realty
252 Ironwood Way
Georgian Bluffs, Ontario
Water Views, Exceptional Golf Course Views and END UNIT Location!. Welcome to Cobble Beach Waterfront Golf Resort Community on the shores of Georgian Bay. This Maritime-1727 sqft bungaloft townhome with fully finished basement backs onto the 16th hole. Stunning views of the Bay and golf course. Open-concept living greets you when you walk in the front door, complete with double-height ceilings and a cozy fireplace. The open-concept kitchen offers island seating, quartz countertops and stainless steel appliances. The master bedroom is located on the main floor with a breathtaking view and exceptional sunrises. The laundry room & 2-pc bath complete this level. Oak hardwood floors and California shutters/window coverings were installed throughout. The loft-style second level is a versatile space for a family room or home office, full of natural light & open to the living area below. A bedroom & 4-piece bath provide ample space for family and guests. A fully finished basement offers even more livable space with a large, light-filled third bedroom, spacious rec room, three pc bathroom & plenty of storage space. The championship 18-hole links-style golf course, designed by Doug Carrick, ranks among Canada's top courses, providing residents with an unparalleled golfing experience. The resort offers world-class amenities, including The Sweetwater Restaurant, fitness facilities, hot tub & plunge pool, Beach Club, a 260-foot dock, two tennis courts, and a playground catering to all ages and interests. Nestled against the Niagara Escarpment, residents can enjoy all four seasons, from golfing, hiking, swimming and sailing in the summer to snowmobiling or skiing in the winter months. Boating enthusiast? Nearby Marina provides mooring for larger vessels. Located just outside of Owen Sound, this is the perfect combination of a four-season luxury resort with the relaxed feel of Ontario cottage country. Sellers are related to the listing broker. (id:59911)
Revel Realty Inc.
536 Poplar Place
Centre Wellington, Ontario
Are you ready for a fun, fulfilling life with plenty of activities. Welcome to 536 Poplar Place Maple Leaf Acres located close to Fergus. This stunning home features 2 bedrooms, 2 bathrooms with over 1100 sq ft of living space. It sits on a full concrete pad. Ideally located at the end of the street beside a wooded area. Maple Leaf Acres located on Belwood Lake has so much to offer, rec centre, indoor & outdoor pool, darts, dancing, pickleball, shuffle board, boat launch and dock. If you are looking for a simply yet active lifestyle look no further. (id:59911)
Keller Williams Home Group Realty
