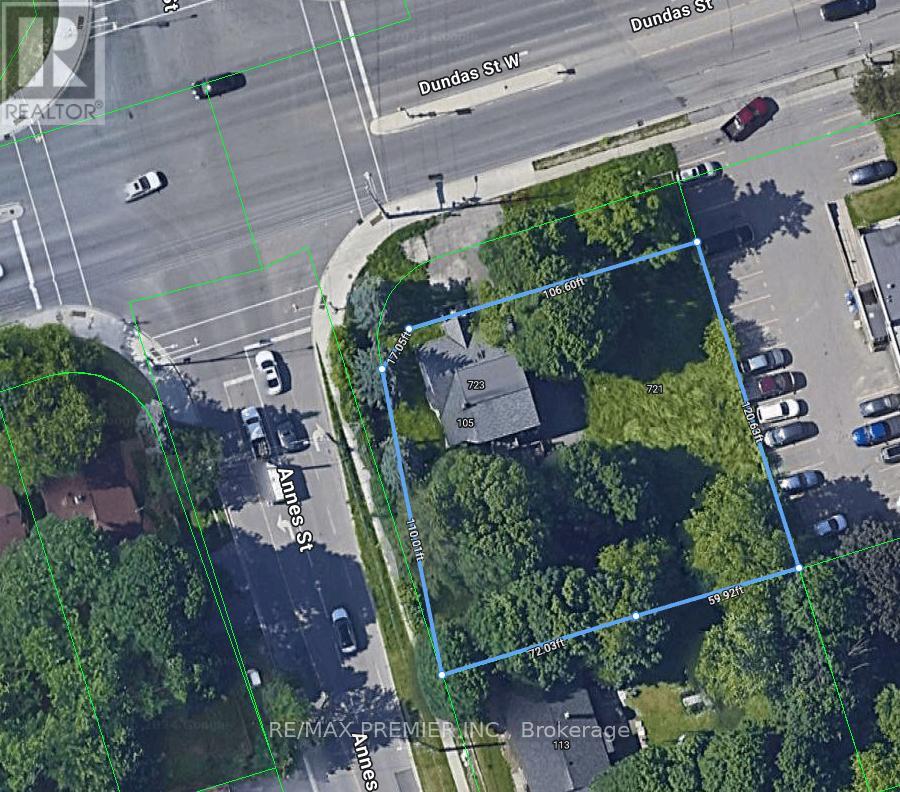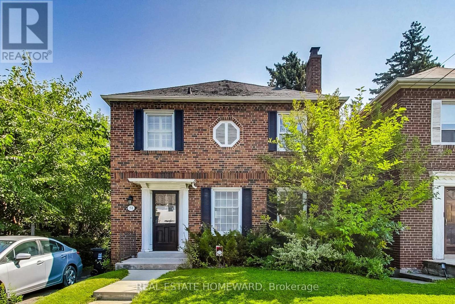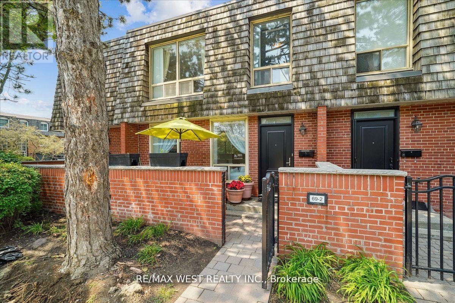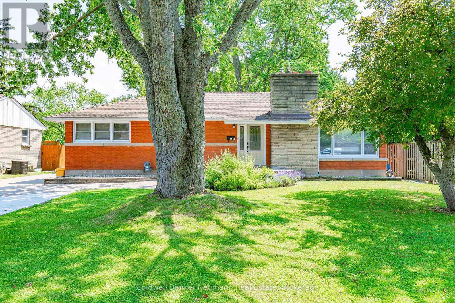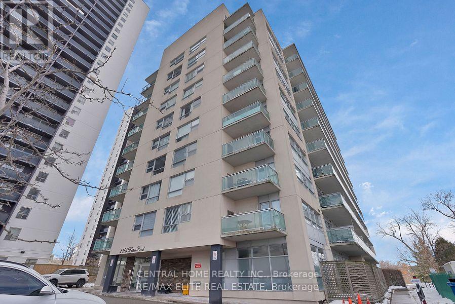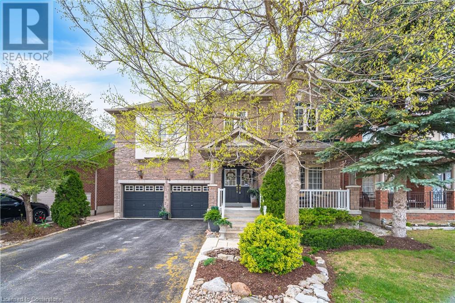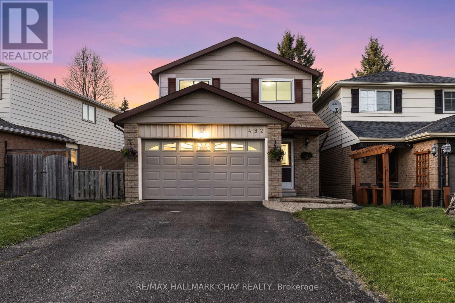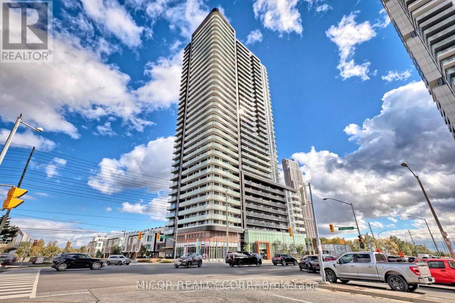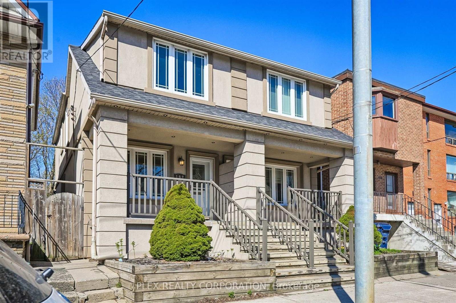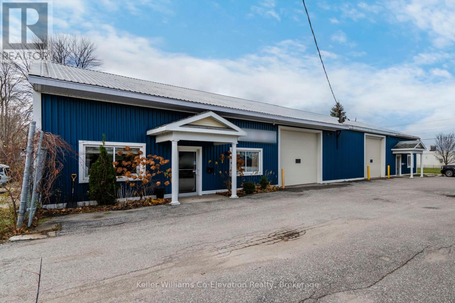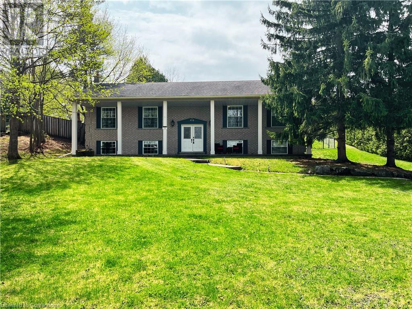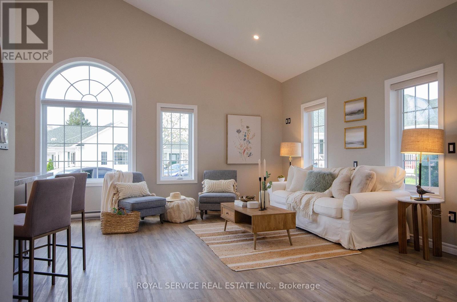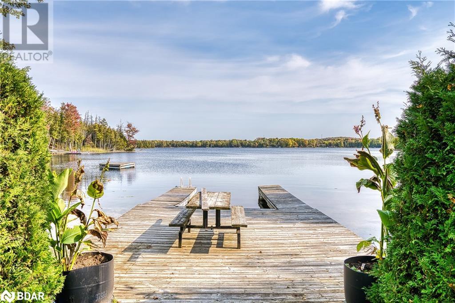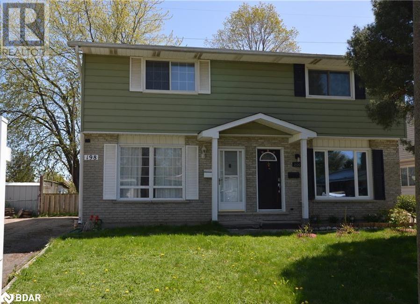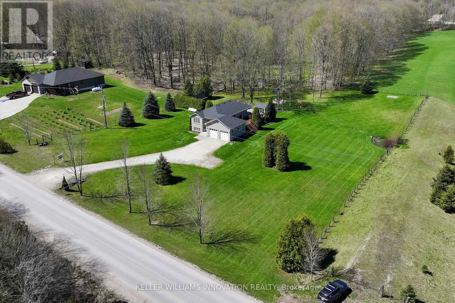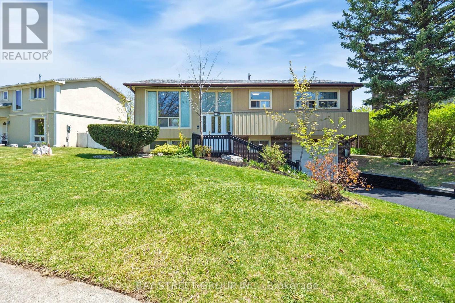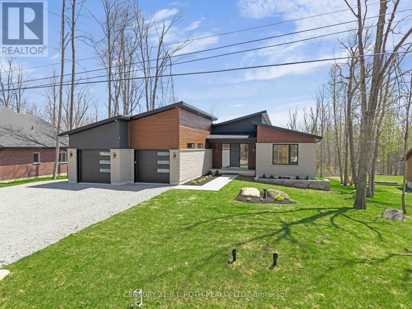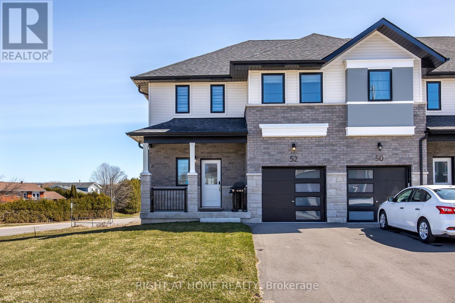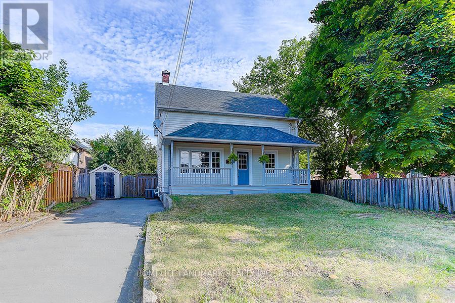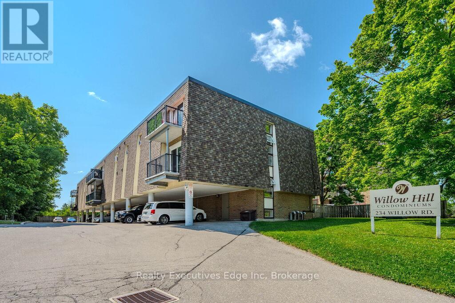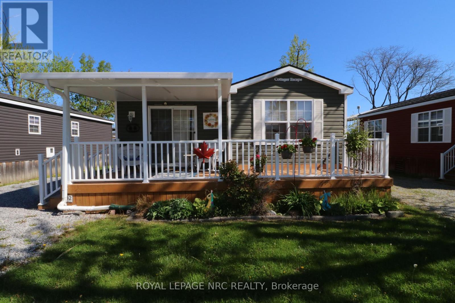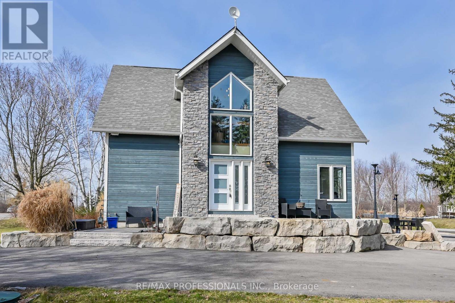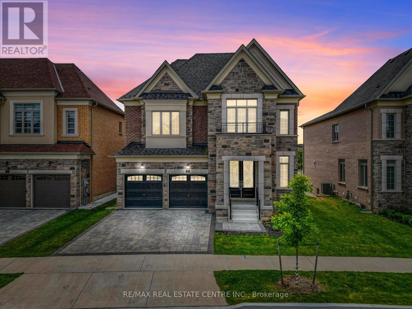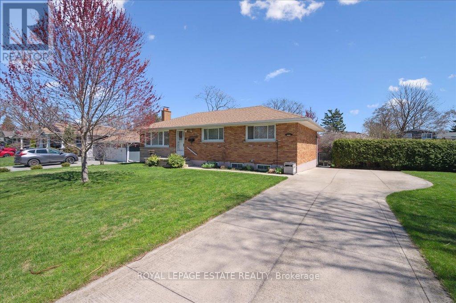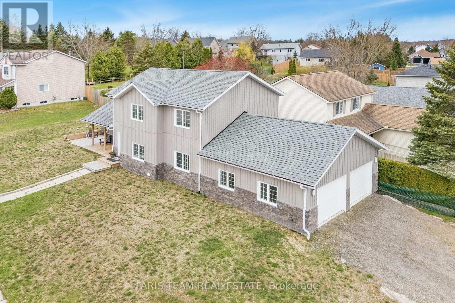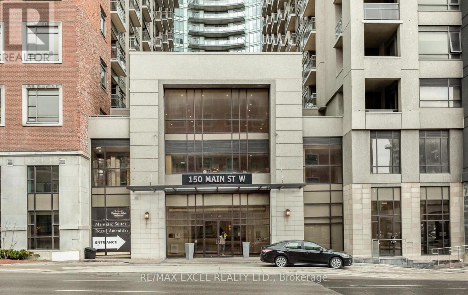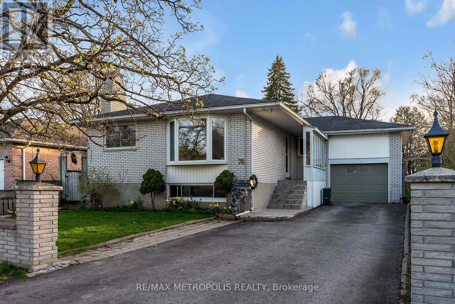723 Dundas Street W
Whitby, Ontario
Being sold under power of sale in "as is" where is condition. No representations **EXTRAS** Being sold under power of sale in "as is" where is condition. No representations (id:59911)
RE/MAX Premier Inc.
3 - 473 Dupont Street
Toronto, Ontario
Welcome to The Devonshire a boutique loft building offering exceptional value in the heart of the Annex. This spacious 2-bedroom, 2-bathsuite boasts a well-designed split-bedroom layout across 1,044 sq. ft. (MPAC), featuring an open-concept living space with a cozy fireplace and a walkout to a covered balcony complete with a BBQ gas hookup. The primary bedroom includes a large ensuite with a soaker tub and separate shower. Includes a covered parking space. Enjoy a vibrant lifestyle just steps from the subway, University of Toronto, and some o fthe city's best shops and restaurants. A fantastic opportunity in sought-after Seaton Village and the Upper Annex! (id:59911)
Royal LePage Signature Realty
51 Edgecombe Avenue
Toronto, Ontario
Don't miss your chance to move to Edgecombe Ave in the beautiful Otter Creek pocket of midtown Toronto. Surround yourself with high end homes the street. This property boast a deep lot and wide frontage perfect for those seeking value through future expansion/build opportunities, along with a private drive and detached garage. Relax and enjoy access to top quality public schools. You are just 0.5 KM from highly rated John Ross Robertson, along with Glenview Senior Public School, Lawrence Park Collegiate S.S and steps away from the prestigious Havergal College private school. The interior provides an oversized living area on the main floor. The basement is a good height and provides extra space for recreation/family room and office. The kitchen and dining room overlook and walk out to an oversized tiered deck with bench seating and green back yard. This home has 3 well proportioned bedrooms all with separate closet space and has been well cared for. Recent upgrades include new roof, upgrade waste and waterline to the city and basement flooring. (id:59911)
Real Estate Homeward
2 - 69 Upper Canada Drive
Toronto, Ontario
Fully Renovated & Ultra Spacious 2 Bedroom Townhome Located In Prestigious St. Andrews Neighbourhood!! Look No Further, This One Has It All - Open Concept Layout Featuring Gorgeous New Kitchen W/ Stainless Steel Appliances, Living Room With Fireplace, Open Staircase Leading To2ndFloor, Finished Basement W/ Large Rec Room & Separate Laundry Area, Large Private Terrace/Patio & Much More! Close To Top-Rated Schools (Owen Blvd PS), Parks And Surrounded By Multi-Million Dollar Homes. Access To Transit, Highways & Minutes To Downtown T.O. - Amazing Opportunity!!! (id:59911)
RE/MAX West Realty Inc.
3901 - 75 Queens Wharf Road
Toronto, Ontario
**Stunning 2-Bedroom Corner Unit with Lake & City Views - 75 Queens Wharf Rd #3901, Toronto** **Stylish & Spacious Living** Welcome to this beautiful 2-bedroom, 2-bathroom corner unit in Torontos vibrant Waterfront Communities neighbourhood. The open-concept living and dining area features laminate flooring and offers breathtaking, unobstructed views of the lake and city skyline. The eat-in kitchen area boasts a walkout to a private balcony, perfect for enjoying morning coffee or sunset views. **Modern Kitchen:** The sleek kitchen is equipped with stainless steel appliances, including a built-in microwave, stove, dishwasher, and fridge, along with a stainless steel sink. **Comfort & Convenience:** The primary bedroom features laminate flooring, his-and-hers closets, and a 4-piece ensuite with tiled flooring and a glass shower. The second bedroom has a large window, filling the space with natural light. **Luxury Finishes:** The additional 3-piece bathroom offers a stand-up glass shower and tiled flooring. The unit also includes a mirror closet in the foyer and a laundry area for added convenience. **Prime Location & Amenities:** Situated in the heart of Toronto, this condo offers easy access to TTC, Union Station, and major highways. Enjoy being steps from The Bentway, Canoe Landing Park, and scenic waterfront trails. Nearby, youll find Loblaws, Farm Boy, LCBO, and countless dining options. Building amenities include a fitness center, indoor pool, sauna, rooftop terrace, and 24/7 concierge service. **Experience Urban Living at Its Best!** Dont miss this opportunity - schedule your showing today! (id:59911)
Cityscape Real Estate Ltd.
5216 County Road 90 Unit# 51
Springwater, Ontario
Welcome to Unit #51 at 5216 County 90 Road a bright and cozy 1-bed, 1-bath. In a well-maintained seasonal park. Enjoy open-concept living, a private deck, and a spacious yard. The park is open May 1st to October 31st, perfect for snowbirds, downsizers, or weekend getaways. Just minutes from Barrie, Angus, Base Borden & Hwy 400. (id:59911)
Brimstone Realty Brokerage Inc.
14 Manchester Court
Trent Hills, Ontario
Beautiful all Brick family sized home on massive pie shaped lot. 4 spacious bedrooms. 4 washrooms plus a main floor office! Finished basement boasts a wet bar and walks out to the private hot tub and expansive yard. Open concept, eat in kitchen flows seamlessly to the oversized deck, perfect for entertaining! Enjoy the charm of a covered porch in the private court location. Large formal dining room is an elegant space for holiday dinners, spacious principal bedroom retreat features full ensuite bath and walk-in closet. Steps to charming downtown Hastings, easy access to snowmobile/ATV trails and scenic Trent river leading into Rice Lake (id:59911)
Royal LePage Frank Real Estate
3782 Whitecap Drive
Innisfil, Ontario
YOUR NEXT CHAPTER STARTS HERE—PRIVATE, POLISHED, AND PERFECTLY LOCATED! Welcome to this beautifully maintained corner-lot home, perfectly situated in a quiet, peaceful neighbourhood surrounded by multimillion-dollar properties. Enjoy the best of rural living with the convenience of being just 10 minutes to downtown Innisfil, South Barrie, and Friday Harbour Resort, and only 15 minutes to Innisfil Beach. With Kempenfelt Bay, scenic golf courses, marinas, and expansive green spaces just minutes away, outdoor recreation is always within reach. This home boasts impressive curb appeal with a timeless brick exterior, double garage, elegant interlock driveway, and manicured landscaping framed by mature trees. The generous lot features an irrigation system, a backyard storage shed, and a large composite deck overlooking lush green space—perfect for relaxing or entertaining. Inside, the bright and welcoming kitchen flows into an open-concept dining and family room with large windows and a sliding glass door walkout to the deck. A cozy separate living room offers a second walkout and a natural gas fireplace for added comfort. The home includes three spacious bedrooms, including a primary suite with double closets and a private 3-piece ensuite. The finished basement adds even more value with a large rec room, wet bar, natural gas fireplace, and pool table—ideal for hosting family and friends. Lovingly cared for by the original owners, this #HomeToStay is move-in ready and packed with pride of ownership inside and out. (id:59911)
RE/MAX Hallmark Peggy Hill Group Realty Brokerage
31 Sharon Avenue
Welland, Ontario
*LEGAL DUPLEX (Vacant Possession Available with Notice)* Welcome To 31 Sharon Ave A Beautiful 2400+Sqft Of Living Space, Featuring A Comfortable 3+3 Bedroom Layout With 1+1.5 Baths In A Detached Bungalow On A Spacious 67x231 Feet Lot. Located In Welland, This Property Enjoys An Excellent Location On A Quiet Street Close To Everything: Schools, Niagara College, Shopping, Recreation Facilities, And The 406 Highway. Ideal For Downsizers Looking To Enjoy The Expansive Backyard Or Savvy Investors Seeking Over $45,000 In Annual Rental Income. The Home Offers A Well-Designed Floor Plan With Generous Kitchen Spaces On Both The Main And Basement Levels, An Enclosed 3-Season Room, And Has Been Completely Renovated Between 2021 And 2024, Including Its Conversion To A Duplex In 2021. Additional Features Include Comfortable Size 3+3 Bedrooms, Fireplaces On Both Main And Basement Levels, Ample Parking With Space For 5 Cars. Don't Miss Out On This Stunning Property! Extras **Appliances 2021-2022, Windows 2020, Furnace 2019, Hot Water Tank (Owned) 2021, Separate Water Meters** (id:59911)
Coldwell Banker Neumann Real Estate
82 Welland Avenue Unit# 5
St. Catharines, Ontario
1 Bedroom, 1 Bathroom Unit For Lease. Carpet Free, Updated Kitchen And Bright Open Windows. Shared Laundry Space In Basement. Available Immediately. Tenant Incentive- FREE PARKING For 6 Months, 11th Month Free Rent. (id:59911)
Right At Home Realty
4075 Thomas Street
Beamsville, Ontario
Excellent 4+1 bedroom home situated in the popular town of Beamsville. Quality built Losani home in vista ridge development with over 2800 sq ft of finished living space. Sought after Niagara county with world class wineries nearby. 4 baths with 2 ensuites. Perfect for the growing family. Expansive family room with hardwood floors and gas fireplace clad in tile. Modern open concept layout leads you to a custom built family size kitchen with quartz countertop. Inviting kitchen island with quartz counter. Kitchen walkout to entertaining deck. Main flr 2pc bath. Upper level offers 4 large bedrooms, two ensuites, and laundry area. The basement with vinyl floors leads you to an entertaining rec room with pot lighting a fitness room and an extra bedroom. Abundance of natural lighting in the basement with a bonus walkout to fenced large yard. Located minutes from the Bruce trail, hwy, parks and schools. (id:59911)
RE/MAX Escarpment Realty Inc.
622423 Sideroad 7
Chatsworth, Ontario
Discover the beauty of lakeside living in this captivating hand built property nestled around the shores of Lake McCullough. This home features absolutely stunning hand carved wood work that needs to be seen in person to fully appreciate along with breath taking views of the water. Nature at your footsteps, boasting 290 feet of lake frontage making private lakeside living a reality. A perfect blend of rustic charm and modern living with over 4200 sq/ft of living space and spanning over 5.8 acres, this truly is a one of a kind property. A short drive to Owen Sound and two hour drive to Toronto. Let this private oasis be your live in year round residence or getaway family retreat. New well(2023), Furnace(2023) Steel Roof. Every sunrise offers a new private masterpiece for you to enjoy. Don't miss this opportunity to make it yours. (id:59911)
RE/MAX West Realty Inc.
601 - 2464 Weston Road
Toronto, Ontario
spacious open concept kitchen and living room with ceiling to floor windows. Walkout to a balcony. Perfect for first time home buyers as well as investors. Conveniently located east side of the Humber River and south of HWY 401. All major amenities close by as well as parks, trails, easy access to HWY 401, and a few minutes drive to the airport. (id:59911)
Central Home Realty Inc.
148 Vellore Avenue
Woodbridge, Ontario
Welcome to 148 Vellore Avenue, a beautifully maintained 4-bedroom, 3.5-bathroom home in the heart of Vellore Village, Woodbridge. Built in 2002 and cared for by the original owner, this spacious home offers over 2,600 sq. ft. of above-grade living space in a family-friendly neighborhood known for great schools, parks, and easy access to amenities and major highways. The grand foyer with soaring ceilings leads into elegant living and dining rooms, featuring updated hardwood floors and large windows that fill the space with natural light. The upgraded eat-in kitchen boasts builder-upgraded cabinets & counters as well as stainless steel appliances, opening to a cozy family room—perfect for everyday living and entertaining. The main floor also includes a private office, ideal for working from home, and a convenient laundry room with garage access. Upstairs offers four generous bedrooms, each with access to a bathroom. The large primary suite features a walk-in closet and a 5-piece ensuite. Quartz countertops in all upper bathrooms add a modern touch. Step outside to a private, low-maintenance backyard ideal for summer gatherings. Complete with a 2-car garage and timeless curb appeal, this is a rare opportunity to own a lovingly maintained, single-owner home in one of Vaughan’s most desirable communities. (id:59911)
Right At Home Realty
2 - 4 Alliance Boulevard
Barrie, Ontario
Rare unit available in the desirable north end of Barrie. This unit has been recently renovated, featuring an open concept warehouse. This unit has an 7x10 foot roll up drive-in door. This unit has ample parking and exposure on two roadways. Unit is currently Tenanted and requires 24 hrs notice during business hours only. Listing representative is a shareholder in the Landlord corporation. (id:59911)
RE/MAX Hallmark Chay Realty
42 East 41st Street Unit# Lower
Hamilton, Ontario
Newly renovated lower unit apartment in a legal duplex, equipped with 2 bedrooms and 1 full bathroom. Spacious living area connected with the kitchen and lots of natural lighting through the large windows. In-unit laundry for added convenience. 45 X 100ft lot with parking for 2 vehicles. This home is in a quiet and family-friendly neighbourhood surrounded by schools, parks, shopping and close proximity to transit and the Lincoln Alexander Parkway. Utilities are extra, upper unit is rented out separately. (id:59911)
Royal LePage Burloak Real Estate Services
Royal LePage State Realty
492 Britannia Avenue
Bradford West Gwillimbury, Ontario
**Charming Detached 4-Bed Family Home with Private Backyard and Walk-Out Apartment!** Welcome to your dream home! This stunning detached 4-bedroom residence offers the perfect blend of comfort and versatility, ideal for families or savvy investors. Step inside to discover a bright, airy living space, featuring a well appointed layout that seamlessly connects the living room, dining area, and modern custom renovated kitchen complete with stainless steel appliances and ample storage. Retreat to your spacious master suite with ensuite bath and walk in closet, complemented by three additional generously-sized bedrooms, perfect for kids, guests, or a home office. Rounding out this level is the main 4pc washroom with spectacular skylight - flooding in natural light to the entire room - very unique! But the true gem of this property is the private backyard oasis, oversized walkout deck from the kitchen, perfect for entertaining and enjoying summer barbecues. The walk-out 1-bedroom apartment provides an excellent opportunity for rental income, in-law suite, or guest accommodation, complete with its own kitchen, 3pc bathroom, spacious living room and separate entrance. Additional highlights include a two-car garage, brand new hardwood flooring, and a prime location close to parks, schools, commuter routes and shopping. Don't miss out on this rare opportunity schedule your private tour today and experience the perfect blend of family living and investment potential! ** This is a linked property.** (id:59911)
RE/MAX Hallmark Chay Realty
82 Welland Avenue Unit# 10
St. Catharines, Ontario
2 Bedroom 1 Bathroom Unit To Lease In St. Catharines. Bright Open Windows, Well Sized Kitchen and Living Room Area. 2 Well Sized Bedrooms. Shared Laundry Space In Basement. Tenant Incentive: FREE PARKING For 6 Months, 1 Month Free Rent. Water Included In Lease, Available Immediately. (id:59911)
Right At Home Realty
517 - 7895 Jane Street
Vaughan, Ontario
Welcome to the Met Condo's. This spacious and modern 1+1-bedroom condo offers the perfect blend of comfort and convenience. Featuring two full bathrooms and an open balcony. Located in the heart of downtown Vaughan and close to every desired store and facility, you'll have easy access to shopping, dining, entertainment, public transit/subway To Downtown. Many amenities included, fitness room, spa, party room, games room, theatre room, outdoor barbeque & lounge, 24-Hour concierge. A Must See! Dedicated parking space and locker for extra convenience. Don't miss out on this incredible opportunity to own a beautiful condo in one of Vaughan's most desirable locations. (id:59911)
Century 21 Leading Edge Realty Inc.
5815 Main Street
Niagara Falls, Ontario
Location, location, location! This cozy, welcoming restaurant is located in an outstanding location to run a successful business. Walking distance to famous waterfalls and to all entertainment makes it easy to cater tourists from around the world. The dining room is 30 seats and also 15 outdoor seats on a fenced patio. Both are L.L.B.O liquor licensed. Separate entrance opportunity for a business addition for take out or mini-shop of any kind. The well established restaurant offers European cuisine but is also easy to switch to your own preference. Hard to find an extra large backyard 200 feet deep with a garage and fully fenced. It is an oasis in the summer with several fruit trees and garden delicacies and plants you wish to grow. The second floor consists of a residential one-bedroom apartment with an office and a kitchen with brand new cupboards. This property is great for someone who is looking for independence and loves to live and work under one roof. Turn-key restaurant, a place to grow your business and become a successful entrepreneur in this tourist destination. (id:59911)
One Percent Realty Ltd.
192 Coxwell Avenue
Toronto, Ontario
Welcome to this 3 bedroom 2 bathroom Leslieville gem. This property offers the perfect balance of comfort, style, and functionality. Bright open concept main floor with many modern finishings. Close to schools, parks and other amenities. Conveniently located around the corner from Little India and steps to the shops on Coxwell. TTC stops near front door. (id:59911)
Plex Realty Corporation
702 - 48 St Clair Avenue W
Toronto, Ontario
Dubbed by architect critics as "a touch of Manhattan in Toronto" this luxury unit won't disappoint. The intimacy of a truly Boutique building, suite 702 boasts only one a-joining wall to the neighbouring unit. Soaring 10 Foot ceilings allow in natural light and the custom Hunter Douglas duo blinds allow for complete control over both comfort and privacy. From top to bottom this two-bedroom floor plan (currently 2nd Bedroom used as a dining area, yet easy to change back) is truly "Move-in Ready". Facing away from the busyness of St Clair, the oversized windows face into a quiet and serene courtyard. Appreciate the attention to every detail from the Imported tiles from Italy, designer European light fixtures, newer high end kitchen appliances, Miele coffee station, built-in columns with speaker insets for surround sound throughout. The custom Japanese inspired doors with opaque glass allow for an open feel when entertaining, or completely closed off for privacy. Solid core doors throughout, extended in height, bring attention to the detail of the crown moulding up above. Modern pot lighting throughout complimented by wall sconce lighting highlights the numerous original artworks included. Upgraded Kitchen is practical and boasts an additional Pantry area for storage, along with the newer kitchen cabinetry that extends to the ceiling. Wide granite countertop breakfast bar, limestone tile flooring extended through the foyer, kitchen bathrooms and laundry room. See the attachment for more features on this truly one-of-a kind luxury suite in midtowns best building. This unit comes completely furnished- all furnishings are included in the sale price, including the original artwork. (id:59911)
Real Estate Homeward
2009 - 100 Western Battery Road
Toronto, Ontario
Bright, Bold & Beautiful Corner Condo Suite with Views, Vibes & Value! Welcome to Suite 2009 at Vibe Condos in Liberty Village, a bright and spacious 2 bed, 2 bath corner unit offering unmatched CN Tower and cityscape views. This sun-drenched 854 sq.ft. layout features floor-to-ceiling windows and 255 sq.ft. of outdoor living across two oversized balconies with access from every room. Enjoy cooking and entertaining in the gourmet kitchen with granite countertops, a large island, breakfast bar, and stainless steel appliances, all part of a modern open-concept design perfect for hosting. Located steps from Metro, LCBO, GoodLife, top dining spots, and the new King-Liberty pedestrian bridge with easy access to King St, the waterfront, parks, and transit. Resort-style amenities include a fitness centre, rooftop terrace, indoor pool, theatre room, dog park, and more all in a well-managed building with 24/7 concierge, visitor parking, and unbeatable convenience. Includes 1 parking & 1 locker. Don't miss your chance to experience luxury city living in one of Torontos most vibrant communities, Liberty Village! (id:59911)
RE/MAX Realty Services Inc.
169 Elizabeth Street
Midland, Ontario
Looking for an ideal, affordable location to start or grow your business? This 4,900 sq. ft. light industrial building offers incredible potential! Currently divided into two units, it can easily be reconfigured to suit your needs. The property is in excellent condition, featuring steel siding, a metal roof, and fully insulated. Heating is efficient with overhead gas heaters plus electric baseboards in the office/showroom areas. Additional highlights include a 600-amp, 3-phase electrical service, a fully fenced compound for secure outdoor storage, two 12' x 11' garage doors, and approx. 14 ceilings, perfect for forklift access. With ample parking and a central location in Midland, this rare opportunity wont last long. Potential to keep the current A+ tenant. Don't miss out! (id:59911)
Keller Williams Co-Elevation Realty
231 Freelton Road
Freelton, Ontario
Big lot, big potential, peaceful setting. Welcome to 231 Freelton Rd.—a 3-bed, 2-bath home with attached garage, tucked onto a spacious 3/4-acre lot in the quiet, rural community of Freelton. Step inside and you’ll find generously sized rooms, tons of natural light, and a layout ready for your personal touch—whether that’s a few cosmetic updates or a creative full-scale transformation. Enjoy the best of both worlds here: small-town charm with convenient access to city life when you need it. Opportunities like this don’t come along every day—don’t miss your chance to see it for yourself. (id:59911)
Platinum Lion Realty Inc.
501 - 300 Croft Street
Port Hope, Ontario
This extensively upgraded townhouse is only 3 years old. Built during the last phase of the Garden Homes, this is in a prime location near the end of the quiet dead end stretch. So many upgrades, (list attached) which include sound proofing of the interior walls of the bedrooms and bathrooms, 9' ceilings, and extensive additional accent lighting & pot lights in the great room and kitchen, to name a few. Lots of natural light and a cathedral ceiling in the great room for a bright, open feel. A beautiful kitchen with quartz counters, LG black stainless steel appliances, upgraded shaker cabinets and an extended kitchen counter. A dining area and a comfortable living room, 2 bedrooms with ample closet space, main 4 pc bath with a quartz counter and an additional 2pc bath. A large 11 X 10 laundry/utility room provides lots of storage space. All freshly painted and in new condition. This lightly lived in only 3 year old townhouse ensure many years of worry free homeownership. (id:59911)
Royal Service Real Estate Inc.
622423 Sideroad 7
Chatsworth, Ontario
Discover the beauty of lakeside living in this captivating hand built property nestled around the shores of Lake McCullough. This home features absolutely stunning hand carved wood work that needs to be seen in person to fully appreciate along with breath taking views of the water. Nature at your footsteps, boasting 270 feet of lake frontage making private lakeside living a reality. A perfect blend of rustic charm and modern living with over 4200 sq/ft of living space and spanning over 6 acres, this truly is a one of a kind property. A short drive to Owen Sound and two hour drive to Toronto, let this private oasis be your live in year round residence or get a way family retreat, where every sunrise offers a new private masterpiece for you to enjoy. Don't miss this opportunity to make it yours. (id:59911)
RE/MAX West Realty Inc.
198 Pinedale Drive
Kitchener, Ontario
Welcome to this charming semi-detached home in sought-after Laurentian Hills. Perfectly situated with no rear neighbours and backing directly onto a park and trails. This bright and spacious 3-bedroom home offers a functional layout, featuring a large living room, an oversized eat-in kitchen with walkout to the backyard, and a partially finished basement with a rec room. Ideal for a growing family or additional living space. Enjoy 3-car parking and the added bonus of a separate 20' x 12' garage/storage building with a solid concrete base, perfect for storage, a workshop, or hobby space. Located in a family-friendly neighbourhood, you're just minutes from schools, shopping, transit, and all amenities, with easy highway access for commuters. A fantastic opportunity to own in a prime location. Book your showing today! (id:59911)
Ipro Realty Ltd.
634120 Artemesia-Glenelg Townline
West Grey, Ontario
Step into this countryside paradise with this custom-built raised bungalow nestled on an expansive lot spanning nearly 1.5 acres. Situated near Irish Lake, ATV and snowmobile trails, golf courses, Markdale Hospital, and schools, this property promises unparalleled convenience and boundless recreational opportunities for your family to enjoy. Enveloped by the tranquility of mature maple trees, this home offers a serene escape with captivating views of nature. Boasting over 2000 square feet of living space, this brick bungalow features five inviting bedrooms, two full bathrooms, and a spacious two-car garage. The welcoming open-concept main floor, adorned with gleaming hardwood flooring and a lofty foyer ceiling set the tone. Three bedrooms and a four-piece bathroom on this level effortlessly connect to the outdoors through a large glass slider leading to your backyard. The primary bedroom serves as a cozy retreat, featuring a sliding glass door that opens onto a sizable deck with a charming pergola, overlooking the private backyard oasis. Descend to the fully finished basement, where a family room, 2 additional bedrooms, a second bathroom, laundry facilities, and ample storage await. Step outside and unwind in the bonus three-season sunroom, boasting new waterproof flooring and freshly installed windows that fill the space with warm natural light, creating an ideal spot to lose yourself in a good book or simply soak in the tranquility of your surroundings. With numerous updates, including a newer roof, furnace, central air, windows, water softener, water heater, revamped kitchen, and fresh paint throughout, this home offers peace of mind for years to come. If you've been dreaming of a country property that effortlessly combines comfort with solitude, your search ends here. (id:59911)
Keller Williams Innovation Realty
6119 Wabukayne Court
Mississauga, Ontario
Welcome Home to this Elegant Raised 3+1 Bed, 2 Bath, 2-Kitchen Bungalow. Situated on a quiet, traffic-free court in one of Mississaugas most sought-after neighbourhoods, this home blends style, comfort, and flexibility. Bright, sun-filled windows and an open-concept living/dining area with gleaming hardwood floors(2025) create a warm, sophisticated atmosphere. The gourmet kitchen boasts stainless steel appliances and generous cabinetry ideal for both daily living and entertaining. The main floor offers a spacious primary bedroom plus two additional well-sized bedrooms. The finished basement provides exceptional value, featuring a large rec room, second kitchen, additional bedroom, and a 3-piece bath perfect as an in-law suite with private garage entrance. Backyard is an orchard/garden with many mature fruit trees and lots of perennials for easy maintenance. Additional highlights include a built-in garage and proximity to top-rated schools, shopping, major highways (401, 403, 407), scenic trails, and Lake Wabukayne.Move-in ready and ideal for young families. A must-see opportunity! (id:59911)
Bay Street Group Inc.
59 - 6650 Falconer Drive
Mississauga, Ontario
Stunning and immaculately upgraded 3+1 bedroom end-unit townhouse is situated in a desirable, family-oriented neighborhood.It is one of the largest models in the complex! The superb location is close to Heartland and the highway. This stunning home has been upgraded with a new kitchen that features an island and quartz countertops. The large living room overlooks a fully fenced private backyard. The primary bedroom is generously sized, and there is a beautifully upgraded bathroom on the second floor. The finished basement adds to the home's appeal, including an extra bedroom, a 3-piece bathroom, and a spacious great room that is ideal for family gatherings and entertainment. There is plenty of storage space. Enjoy the swimming pool and basketball court! Maintenance includes high-speed internet, cable TV, and water. Complex features include a pool, three parks,access to a basketball court, tennis court, party room, and visitor parking. The location is close to the Credit River, parks and trails, shopping, restaurants, salons, Heartland Shopping Centre, and the amenities of Streetsville! Ample visitor parking is available. Don't miss this beautiful home! (id:59911)
Royal LePage Signature Realty
27 Poplar Crescent
Oro-Medonte, Ontario
Some homes check every box. This one rewrites the list. This 6 bed, 5 bath luxury bungalow with walk-out basement & fully separate in-law suite, is designed for those who demand privacy, uncompromising quality, & a lifestyle statement. This isn't just a home-it's a statement of how well you live. With Architectural Excellence & Unmatched Craftsmanship. The stunning exterior blends stone, stucco, & Cape Cod wood siding-a timeless, avante-garde, curated aesthetic. Engineered truss roof & premium architectural shingles, resilient channel as quality assurance & covered porches. Expansive 100 x 200 lot with walk-out and peaceful Lake Simcoe views. A 14x15 covered porch overlooking the serene yard-perfect for morning coffee or evening entertaining. Luxury Finishes That Define Refined Living. 10ft foyer & 12ft great room ceilings are flooded with natural light through ENERGY STAR casement windows. European Oak engineered hardwood flows through main living spaces. Gourmet kitchen with oversized island, quartz counters, custom cabs, & smart appliances. 2 fully equipped kitchens-ideal for multi-generational living, effortless entertaining, or also renting to offset monthly expenses. Gas fireplace with floor-to-ceiling cultured stone is a Napoleon Ascent for cozy sophistication. Heated ensuite floors, frameless glass showers of spa-like indulgence.The Ultimate In-Law Suite (With Income Potential), fully soundproofed with double drywall, private living space, perfect for guests, extended family, or rental income. Separate laundry, kitchen, & entrance offer total independence. 200-amp service, central vac, HRV, central A/C. Pre-wired for security cameras, home theater & has a whole-property sprinkler system.Oversized 2-car garage with 8 ft doors & extended driveway (room for boat/RV). This is more than a home-it's a legacy property for those who refuse to compromise. If you understand the value of true craftsmanship, privacy, & a lake view that inspires, then you already know. (id:59911)
Century 21 B.j. Roth Realty Ltd.
52 Lahey Crescent
Penetanguishene, Ontario
Perfect Get-away home and Destination approximately 100km from Toronto, Steps to Lakes, Nature and Unforgettable Experiences.Welcome to this Tastefully Decorated and Upgraded Home - Oversized Irregular Corner Lot (36.02 ft Front - 65ft at the Back) backing onto Green Space/Ravine. Extra Deep Driveway for Two Cars; Covered Porch; Wooden deck and Gas BBQ Hook-up at the Backyard; East Facing Side-Yard Offering Shade in the Hot Summer days.More than $20 000 spent in Builders upgrades Large Foyer, Engineered Hrdwd on Main Floor and Second Floor Hallway; Gleaming Hrdwd Staircase with Iron Pickets; Designers Led Light Fixtures Throughout the House; Main Fl. Offers 9ft. Ceilings, Large Foyer, 2pc Powder Rm, Dining Room, Living Room with Wall Mounted TV, Open to The Modern Kitchen with Upgraded S/S Appliances, Oversized Island with Quartz Countertop, Modern Pendant Lights & Double Sink; Stylish Backsplash; Walk-out to Sun Drained Deck overlooking Pictures Ravine. Gleaming Hrdwd Staircase with Iron Pickets are leading to the Functional and Inviting Sitting Area/Office on the Second Fl. Stunning Designed Primary Bedroom with 4 pc Ensuite Bath, upgraded with Quartz Countertop; Functional Walk-in closet. Great Size 2nd and 3rd bedrooms offers Comfort and Warmth, Complimented by Upgraded Main 4pc. Bath. Convenient Laundry Closet on Second Floor with Front Loader Washer and Dryer.Unspoiled High Ceiling Basement with large window and rough-in bath offer additional space for your future projects. Pride of Ownership, just move and enjoy. Conveniently located in walking distance from Penetag arena, Rotary Champlain Park and marina, Short Drives to Beaches, Blue Mountain Resort and Muscoka... (id:59911)
Right At Home Realty
115 Crosby Avenue
Richmond Hill, Ontario
Large Value Land Lot W Front 50 Feet And Rear 64.79 Feet, Sunny Bright Cozy House. Located Near Yonge And Crosby Ave, Mins Walk To Shops, Restaurants, Cafes, Lcbo, Beer Store, Shopers Drug Mart On Yonge St, Go Train Transit, Churches, Schools, Community Centre. Great For Family Living And Potential For Future Development. New Roof(2022), New Paint(2022), New Wood Stairs On Main Floor(2022), New Laminate Flr On 2nd Flr(2022), New Pot Lights (2022), New Toilets(2022), One New Installed Bathroom On 2nd Flr (id:59911)
Homelife Landmark Realty Inc.
Main - 11 Greenbriar Road
Toronto, Ontario
Location, Location, Location!! Recently Upgraded 3 Bdrm Home in the Prestigious Bayview Village Community***Offers Spacious Living Floor Plan for Generous Room Sizes***Open Concept Kitchen/Breakfast Area, S/S Stove, S/S Dishwasher, Lots of Cabinetry Space!***New Roofing | New Carpet |Newer Stacked Washer/Dryer -A Well Maintained Home Sitting on a Wide Lot-Very Bright and Spacious***Large Shared Backyard***Amazing Location Within Walking Distance To TTC Station, TTC Bus Stop, Schools, Parks, Restaurants and MORE! (id:59911)
Forest Hill Real Estate Inc.
Bsmt - 11 Greenbriar Road
Toronto, Ontario
Location, Location, Location!! Recently Upgraded 3 Bdrm Home in the Prestigious Bayview Village Community***Great Oversized Basement Space You'll Ever Find in North York! Spacious Living Floor Plan with Generous Room Sizes***Open Concept Kitchen, S/S Stove, Newer Fridge, Lots of Cabinetry & Storage Space!***New Roofing | Newly Painted -A Well Maintained Home Sitting on a Wide Lot-Very Bright and Spacious***Large Shared Backyard***Amazing Location Within Walking Distance To TTC Station, TTC Bus Stop, Schools, Parks, Restaurants and MORE! (id:59911)
Forest Hill Real Estate Inc.
307 - 234 Willow Road
Guelph, Ontario
Welcome to 234 Willow Rd Unit 307. This top floor affordable and well maintained carpet free 1 Bedroom, 1 Bathroom Unit is move in ready. Features include newer stainless steel appliances, luxury vinyl flooring in living, dining and bedroom. The unit has exclusive use of a covered parking spot which is located right by the building's main entrance and comes with a large storage locker It is located in the popular Willow Hill condo development and minutes to all amenities including public transit, Willow West Mall, schools, the Hanlon Expressway, hwy 24 and Hwy 7. Condo fees are inclusive of all utilities such heat, hydro, water, and covered parking. Amenities include party room and storage locker. Call today for a private viewing! (id:59911)
Realty Executives Edge Inc
142 - 1501 Line 8 Road
Niagara-On-The-Lake, Ontario
Presenting a meticulously maintained 2-bedroom, 1-bathroom Northlander cottage, ideally situated within the serene Vine Ridge Resort in picturesque Niagara-on-the-Lake. Nestled near the Niagara River, Queenston Heights, and offering scenic escarpment views, this property provides an outstanding opportunity for seasonal living from May 1 to October 31.This turn-key cottage is fully furnished, comfortably accommodates up to six guests, and includes a spacious covered porch,perfect for outdoor relaxation and entertaining. Whether you're seeking a private retreat or a short-term rental investment, this property is ready for immediate enjoyment.Resort amenities include a in-ground swimming pool,splash pad, multi-sport court, children's playground and picnic areas.Located just minutes from award-winning wineries, fine dining, theatre venues, boutique shopping, and the historic charm of downtown Niagara-on-the-Lake, this cottage offers both tranquility and convenience.Added Value: The 2025 park fees have already been paid, offering further ease and cost savings. (id:59911)
Royal LePage NRC Realty
182 Glennie Avenue
Hamilton, Ontario
This lovely 3-bedroom (2+1), 2-full bath, all-brick bungalow has been lovingly cared for, nicely updated, and is truly move-in ready! Offering over 1,600 square feet of living space (approx. 900 square feet above grade), this home is situated on a generous 40 x 106 lot at the end of a quiet, family-friendly court. The inviting open-concept main floor features a spacious living room with stylish vinyl floors & a bright bay window. The oversized kitchen has been tastefully updated with modern tile flooring, quartz counters, tile backsplash, and an undermount sink. The dining room (addition) offers plenty of space to host family and friends with bright windows and a side door walk-out to the backyard. Two nicely appointed bedrooms with upgraded flooring & a renovated 4-piece bath. The lower level adds an additional 730 sq. ft. of very usable living space with ample ceiling height (6'8" in the rec room, 6'7" in the bedroom). Finished in 2024, featuring vinyl floors, generously sized windows, and pot lights, giving it a bright and inviting vibe. Spacious rec room, additional space for a kids play area/small office, a 3rd bedroom with a bright window and closet, a walk-in pantry/storage, cold room, and a beautifully renovated 3-pce bath (2023). Oversized utility/laundry has plenty of storage space, making this home as practical as it is charming. Outside, the home boasts fantastic curb appeal with manicured lawns and garden, and a private aggregate concrete driveway (2021) that allows for ample parking and extends seamlessly to the fully fenced backyard and connects to a beautifully finished patio area, perfect for summer barbecues and outdoor gatherings. Enjoy a strong sense of community and the convenience of easy access to a wide range of amenities, including parks, schools, shopping, a rec centre, and more. Excellent location for commuters, with quick access to transit, the Red Hill Valley Parkway, the Linc, and the QEW. (id:59911)
RE/MAX Real Estate Centre Inc.
195 Hwy 5 W
Hamilton, Ontario
Welcome home! This custom built (2015) 3 bedroom A-Frame home has many thoughtful upgrades, including in-floor heating throughout (natural gas), ICF foundation, and much more! It is nestled on a beautiful tree lined, half acre property on the outskirts of the highly desired Waterdown community. A welcoming and bright foyer leads you to the open concept living/dining and kitchen areas. Boasting vaulted ceilings, a gas fireplace and a breath taking two story wall of windows looking on to never to be developed green space. Move through the back hallway to a 4 piece bathroom flanked by your second and third bedrooms or office. Upstairs you will find an extra large private primary bedroom with ensuite 3piece bath and convenient access to laundry. The wrap around stone patio, covered composite deck off of the kitchen, and impeccably landscaped and easy to maintain property, adds additional living and entertaining space to this well designed home. The newly built (2023) garage fits two cars, or all your toys. Private driveway with parking for 15 cars, and close to all amenities that Waterdown has to offer. (id:59911)
RE/MAX Professionals Inc.
29 Armstrong Crescent
Grey Highlands, Ontario
This well-maintained brick-raised bungalow is located in one of the area's most sought-after neighbourhoods. The main floor features hardwood floors, a spacious living room with stone fireplace, and a dining room with a large bow window offering beautiful countryside views. The kitchen includes a breakfast bar and French doors leading to a 24' x 12' deckperfect for entertaining. There are three bedrooms on the main level, including a primary suite with en-suite bath. The finished lower level adds a fourth bedroom, 2-piece bath combined with laundry, a hobby or flex room, and a family room with walkout to the backyard. Enjoy summers in your private, fully fenced yard complete with a 38' x 23' heated in-ground pool and 6-person waterfall spa. A wonderful home for family living and entertaining. (id:59911)
Revel Realty Inc.
273 Forest Creek Drive
Kitchener, Ontario
Explore this remarkable home set on a premium 50-foot lot, built by esteemed Fernbrook Homes, where luxury meets practicality. Still under Tarion warranty, this home features impressive 10-ft ceilings on the main floor and 9-ft ceilings in both the basement and second floor, all presented with smooth finishes throughout. Designed for comfort and style, the main floor boasts separate living and family rooms, as well as distinct dining and breakfast areas. Highlights include upgraded 8-ft doors, an inviting front entry, pot lights, and elegant pendant lighting. The gourmet kitchen is a chefs dream, equipped with a built-in cooktop, flush-mounted wall oven/microwave, custom hood fan, upgraded countertops, and an extended island with storage on three sides. Deep upper cabinets and extended pantries ensure ample space, while custom pots and pans drawers, full-height spice pull-outs, a 4-bin pull-out recycling center, soft-close hinges, decorative valance moulding, and a stylish custom backsplash enhance functionality and aesthetics. Additional conveniences include a water line, built-in soap dispenser, and gas line. On the upper level, you will find four spacious bedrooms, each capable of accommodating a king-size bed. The layout includes three full bathrooms, with a luxurious primary suite featuring an ensuite washroom with a glass shower and soaking tub. For ease of use, the laundry facilities are conveniently located on this level. An expansive, Look-Out unfinished basement with larger Windows & high 9-ft ceilings is equipped with a 3-piece rough-in bath, ready for you to bring your vision to life. Perfectly situated within walking distance to JW Gerth Elementary School and beautiful scenic walking trails, this home combines modern elegance with everyday convenience. Don't miss out on this extraordinary opportunity! (id:59911)
RE/MAX Real Estate Centre Inc.
111 Leitch Drive
Grimsby, Ontario
Nestled in a highly desirable, family-friendly community, this beautiful home offers the perfect blend of comfort, style, and convenience. Situated on an expansive 80ftx130ft lot, the property features a concrete driveway leading to a spacious 28x12 backyard patio, where you can take in the beauty of the fully fenced yard. Thoughtfully designed for both relaxation and entertaining, the backyard showcases manicured perennial gardens and multiple cozy sitting areas, creating a private outdoor retreat. Inside, the home welcomes you with a warm and inviting layout. The open-concept living and dining area is bathed in natural light from large sun-filled windows, complemented by tasteful finishes that add to its charm. The kitchen offers picturesque views of the backyard and seamlessly connects to the dining room, making it an ideal space for both everyday meals and hosting family gatherings. Down the hall, a freshly renovated full bathroom enhances the main level, while three generously sized bedrooms offer large closets, gleaming hardwood floors, and oversized windows that flood the space with natural light. A separate rear entrance leads to the expansive unfinished basement, already roughed-in for a second bathroom, presenting an excellent opportunity to create an in-law suite or a multi-family living space. With recent upgrades including new roof shingles (2022), basement waterproofing and rough-in (2024), a fully renovated main floor bathroom (2024), a new furnace (2024), AC/heat pump (2024), and a tankless hot water system (2024), this home is truly move-in ready. Located just steps from excellent schools, parks, shopping, and all essential amenities, with easy access to major roads and highways, this is a rare opportunity to own a beautifully maintained home in a fantastic neighbourhood. Don't miss your chance! (id:59911)
Royal LePage Estate Realty
15 Lankin Avenue
Bracebridge, Ontario
Top 5 Reasons You Will Love This Home: 1) Completed in 2023, this thoughtfully designed, energy-efficient home begins in the heart of it all, a warm and welcoming kitchen where conversations flow as easily and every meal feels like a special gathering 2) Established within the quiet charm of the Covered Bridge community in Bracebridge, you're just around the corner from the fairways of Muskoka Highlands Golf Links and the beauty of cottage country 3) The oversized double garage isn't just for parking, it's a storage haven with space for two large vehicles, bikes, and tools 4) Downstairs, a bright and open basement is your blank canvas, ready to become the ultimate family movie zone, home gym, extra bedrooms, or a fun hangout for kids and guests 5) Built with smart energy-saving features like R60 ceiling insulation, LED lighting, and insulated concrete forms, delivering long-term comfort. 2,099 above grade sq.ft. plus 941 sq.ft. finished basement. Visit our website for more detailed information. *Please note some images have been virtually staged to show the potential of the home. (id:59911)
Faris Team Real Estate
35 - 205 West Oak Trail
Kitchener, Ontario
VACANT POSSESION AVAILABLE! Welcome to this beautiful end-unit stacked townhome, less than 5 years old, offering over 1,600 square feet of modern living space. With 4spacious bedrooms and 2 full bathrooms, this home is perfect for families or anyone in need of extra room. The open-concept layout creates a bright and inviting atmosphere, with a large living room that flows into the dining area and kitchen. The kitchen features quartz countertops, stainless steel appliances, and plenty of storage. As an end unit, you'll enjoy added privacy and extra light, making the space feel even more open. Located in a highly sought-after neighborhood, this home is close to top-rated schools, making it an ideal spot for families. Plus, it's just a short distance from RBJ Schlegel Park and the coming soon brand-new multiplex sports venue, offering exciting entertainment and community amenities. With its modern design, spacious rooms, and great location, this townhome is a must-see. Dont miss the chance to make it yours! (id:59911)
RE/MAX Twin City Realty Inc.
403 - 150 Main Street W
Hamilton, Ontario
Located In The Heart Of Downtown Hamilton. Quick Access To Mcmaster University, Mohawk College, Hwy 403 And Go Train. Bright And Spacious 2 Bedrooms And 2 Washrooms With Upgrades And Well Maintained. En-Suite Laundry, Many Amenities Included; Pool, Games Room, Party Room, Lounge, Movie Theatre, Gym, Yoga Room, And A Bike Room. (id:59911)
RE/MAX Excel Realty Ltd.
76 Gilbert Street
Belleville, Ontario
Featuring an additional second kitchen, this lovely raised brick home is perfectly located close to your favorite restaurants, stores, schools, and public transit! Carefully preserved with its original charm, it has been beautifully updated with brand-new laminate flooring, a sun-filled eat-in kitchen. Enjoy a bright and cozy finished basement, featuring a spacious rec room, a gas fireplace for those chilly nights, an additional second kitchen, and two comfortable bedrooms ideal for extended family or guests. This home sits on a large lot and offers a long driveway that can easily accommodate multiple vehicles. Plus, you'll love the fenced backyard for outdoor fun and the convenience of a single-car attached garage and two storage sheds! (id:59911)
RE/MAX Metropolis Realty
258 Oakhill Drive
Brantford, Ontario
Experience the perfect blend of rural charm and modern comfort in this beautifully updated bungalow, featuring 1,244 square feet of thoughtfully designed main floor living space. Complete with 3 spacious bedrooms, 3 bathrooms, a single car garage, and a large driveway that accommodates up to 4 additional vehicles. Enjoy the open-concept kitchen with granite countertops, perfect for entertaining and everyday living. The well-appointed primary bedroom features his-and-her closets along with a stylish private ensuite, creating a serene retreat designed for both comfort and convenience. Meanwhile, a fully finished in-law suite with its own separate walk-up entrance adds valuable flexibility, ideal for multigenerational living or potential rental income. This move-in ready home has been thoughtfully upgraded with a septic system (2020), furnace, air conditioner, and water heater tank (2023). Set on a picturesque rural lot, the property provides privacy and serene surroundings while still being just minutes from everyday essentials. Whether you're hosting friends or enjoying a quiet evening outdoors, this home offers the space and setting to make it yours. (id:59911)
RE/MAX Escarpment Realty Inc.
