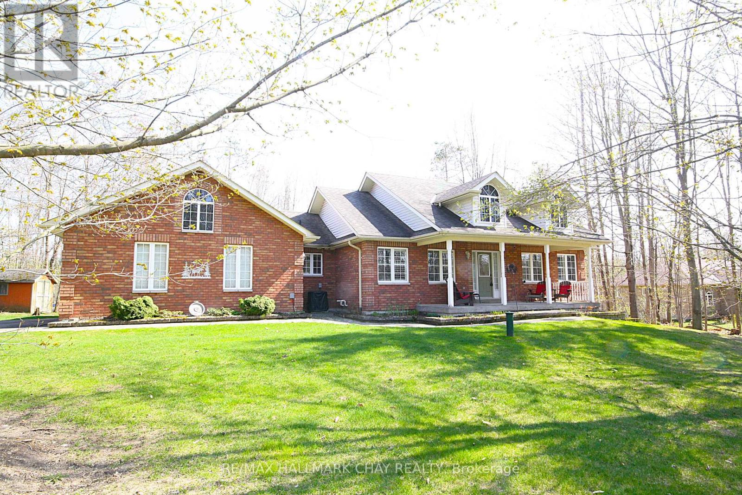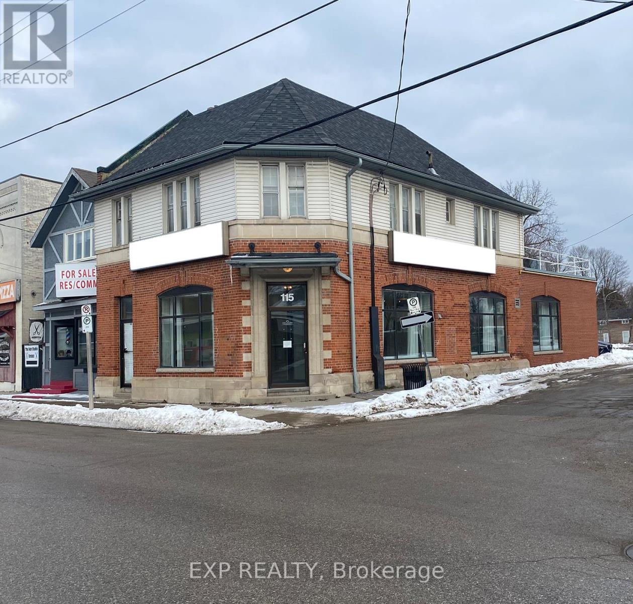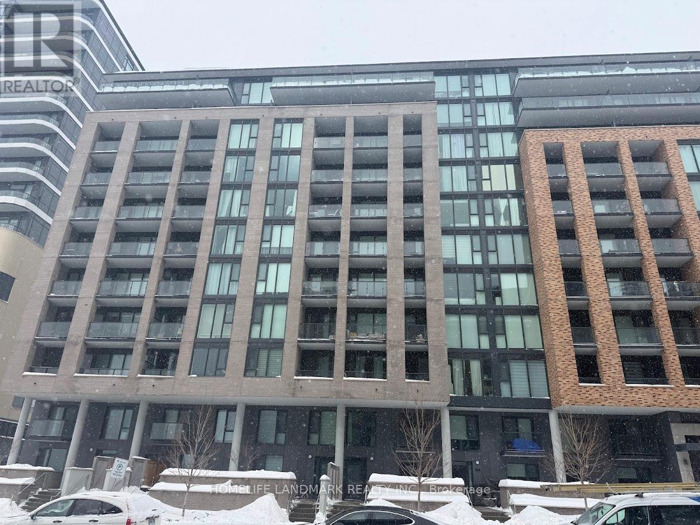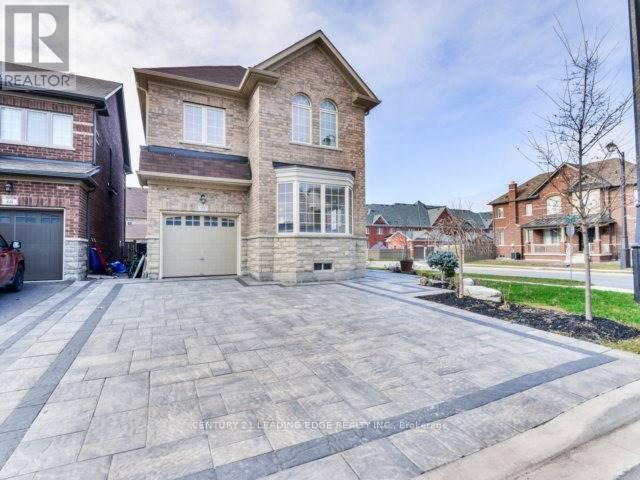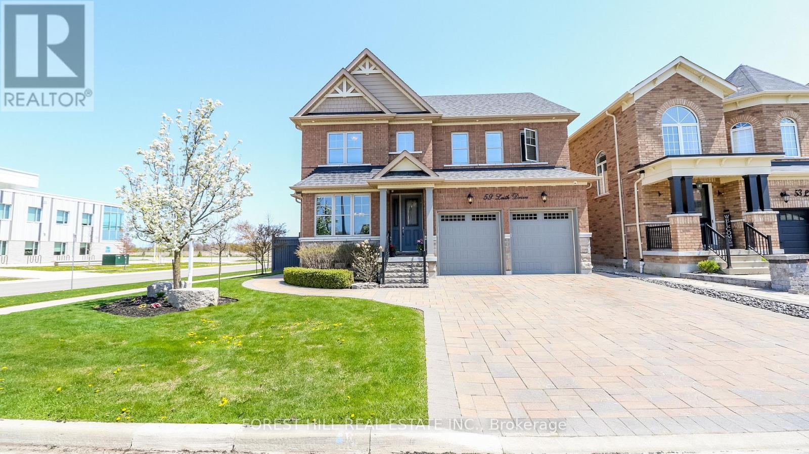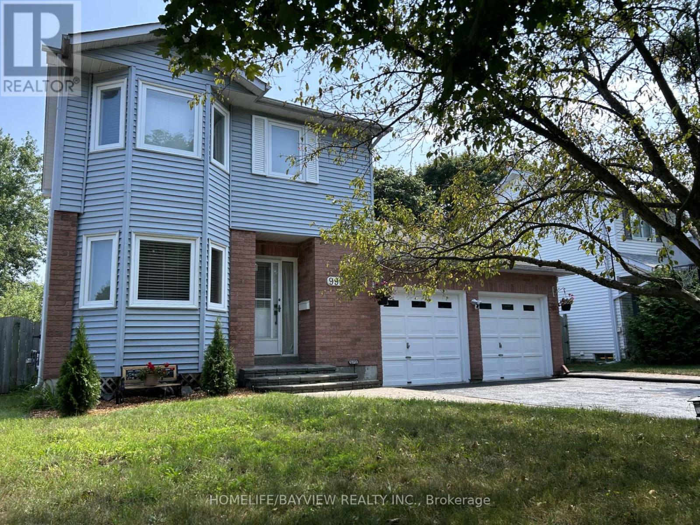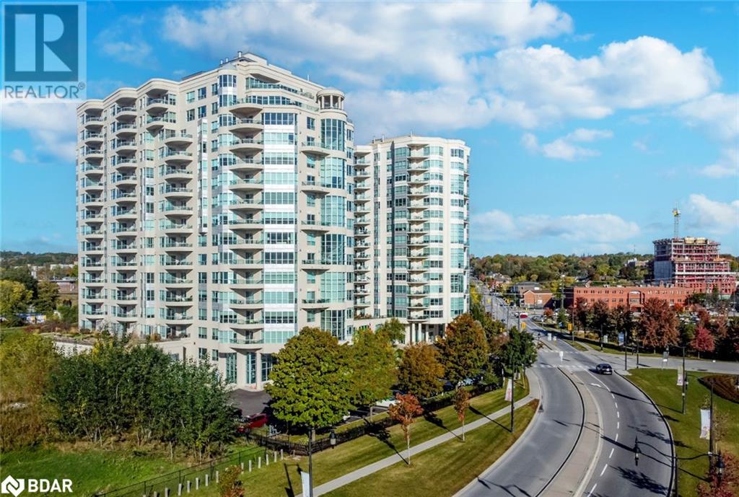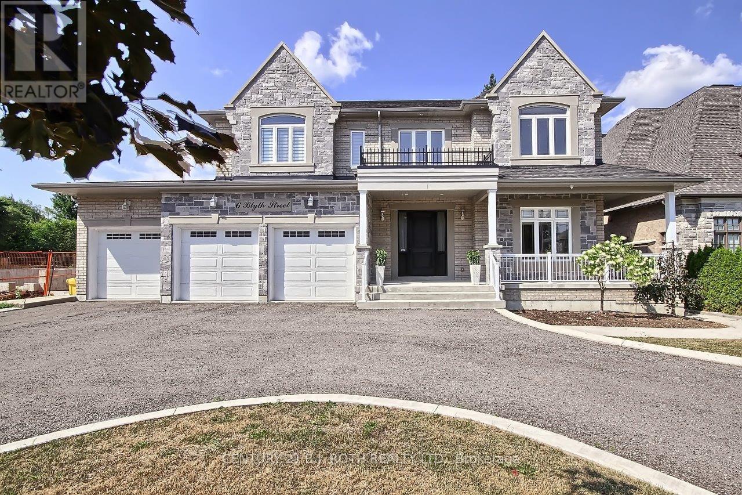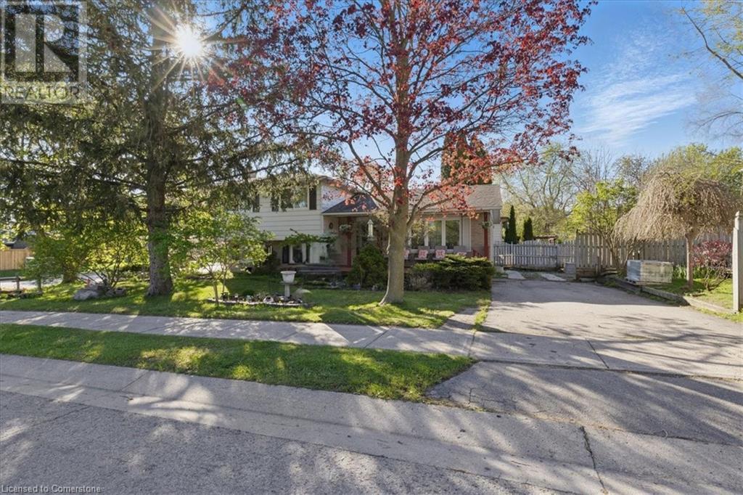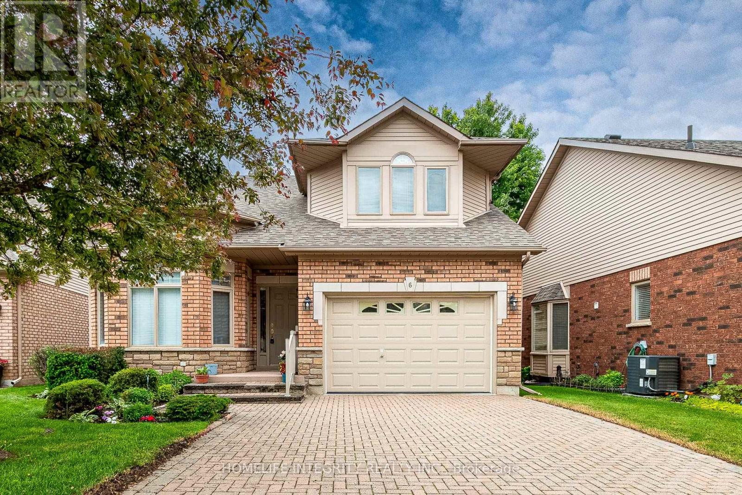2 Pineview Drive
Oro-Medonte, Ontario
Very well maintained, bright, and clean 3667 square foot finished bungalow only 10 minutes from Barrie! Situated on a huge; fully fenced, 1 acre lot, with mature trees, and loads of usable space. Amazing views in every direction from your large covered front porch, massive composite rear deck, and private back yard. Boasting a super functional layout with main floor laundry, separate formal dining room, inside entry to oversized garage, walk out to private deck, master bedroom with 5 piece ensuite and walk in closet, 2 more bedrooms with 4 piece bath between. Featuring; gleaming hardwood floors, vaulted ceilings, quartz counters, gas fireplace, pot lights, California shutters, and large bright windows throughout. Colossal, fully finished basement is a "Man-cave" dream with huge living spaces for gym, recreation, and games. The basement could easily accommodate additional bedrooms if desired. Loads of extra storage in mammoth cold room and utility room. Natural gas furnace replaced in 2021. Roof replaced with 50 year shingles. Amazing recreational area with endless snow mobile and ATV trails, downhill and cross country skiing, and golf courses. Love where you live! (id:59911)
RE/MAX Hallmark Chay Realty
115 High Street
Georgina, Ontario
Prime High-Traffic Commercial Space in Sutton West! Location, Location, Location! This renovated 1,950 sq. ft. commercial space is located on the bustling main street of Sutton West in the rapidly growing Town of Georgina. Offering multiple entrances and a bright, open layout, this versatile property is perfect for a range of businesses including retail, franchises, law offices, dental or dermatology clinics, or showrooms. Situated on a high-visibility corner lot, the brick building features dual signage exposure ideal for attracting attention from both directions. Originally a bank, the space boasts high ceilings and a wall of windows that flood the interior with natural light. It also includes ample storage, and is fully wheelchair accessible, including bathrooms. Key features include: Ample parking, gas furnace, excellent exterior signage opportunities, Close proximity to schools, banks, Home Hardware, No Frills, Sobeys, and newly developed subdivisions. **EXTRAS** Georgina is an up-and-coming town experiencing rapid growth, with Sutton located amidst charming and historic lakeside communities like Jacksons Point, Roches Point, Sibbalds Point Provincial Park, and Keswick. (id:59911)
Exp Realty
103 - 100 Eagle Rock Way
Vaughan, Ontario
Functional 2Bed + Den, 2.5 Bath W/Balcony & Floor-To Ceiling Windows, South Exposure, Modern Style Kitchen With Stainless Steel Appliances, 1 Parking And 1 Locker Included, Steps To Maple Go Station, Walmart, Restaurants & Shops. Amenities Include: 24Hr Concierge, Roof Top Terrace W/ Lounge & Bbq, Indoor/Outdoor Party Room, Exercise Room & Sauna. (id:59911)
Homelife Landmark Realty Inc.
72 Pelee Avenue
Vaughan, Ontario
Welcome To This Beautiful 2 Bedrooms, 1 Full Washroom, Lower Level Apartment, Features Open Concept Kitchen, Living Room; With Separate Entrance. Great Location. Family Friendly Neighbourhood close to highway 427 & 407. (id:59911)
Century 21 Leading Edge Realty Inc.
15480 Bayview Avenue
Aurora, Ontario
Don't Miss Your Chance To Own A Philthy Phillys Franchise In One Of Aurora's Busiest And Most Vibrant Retail Plazas! Strategically Anchored By Canadian Tire, Goodlife Fitness, And Cineplex, This High-Traffic Location Offers Excellent Visibility And A Steady Stream Of Potential Customers. An Upcoming High School Directly Across The Street Is Set To Significantly Increase Foot Traffic, Making This An Even More Attractive Investment. Join A Fast-Growing Brand With A Strong Market Presence. As a franchisee, you'll receive comprehensive training and ongoing support from the franchisor, which is everything you need to step into ownership with confidence. Seats 25, Sq Feet 1200, Rent $6079(TMI & HST Included) 3+5 Years Option To Renew Franchise Fee:- $565 Monthly (Flat Fee, No Additional Charges) (id:59911)
Reon Homes Realty Inc.
19 Joel Avenue
Georgina, Ontario
Lovely 3 Bedroom Bungalow On A Huge 100 x 150 Fully Fenced Lot. Featuring Front And Back Decks, Garden Shed, Firepit Area, Flagstone Patio And A Large Paved Driveway Surrounded By Landscape Rock. Beautiful Lake Simcoe At The End Of The Quiet Dead End Street. Modern custom Kitchen With Stainless Steel Appliances. Generous Sized Living/Dining Room With Picture Window And Walk Out To Front Deck. Built-In Closets In 2 Bedrooms, Convenient Spacious Foyer With Laundry Room, Closet And Walkout To Deck. California Shutters. New Shingles (2024) (id:59911)
RE/MAX All-Stars Realty Inc.
77 Eleanor Circle
Richmond Hill, Ontario
Immaculate 4 Bedroom Home with a Practical Layout On A Quiet & Safe Family-Friendly Circle In Prestigious South Richvale. This Street Is Truly A Hidden Gem! Steps To The Newly Updated Morgan Boyle Park W/Kids Playground & Splash Pad, Great Elementary And High Schools, Richvale Library, Shopping & All Amenities, Yonge St, Langstaff Go, Hwy 7/407 & Future Subway! Large Primary Bedroom With Renovated 4Pc Bath & Large W/I Closet. 3/4" Solid Oak Hardwood On Main. Spacious Finished Basement With Huge Rec Room, Bedroom, 3 Pce Bath & Updated Laundry Room. Fenced Private Backyard Garden Oasis With Gazebo. (id:59911)
Homelife/bayview Realty Inc.
59 Leith Drive N
Bradford West Gwillimbury, Ontario
5 Reasons Why You Will Love This Home: 1- Move-In Ready: With Automation Home System. The Main Floor Boasts an Upgraded Kitchen with Large Island & Breakfast Area, Servery and W/I Pantry. Walk-out to a Private Patio With Your Morning Coffee. Marble Floor to Ceiling Fire Place & Surround Sound in Living Rm. An Exceptional Custom Office with Millwork is located in-between the Main & 2nd Floors. The Second floor is Open to Below & Includes 3 bedrooms with Sunscreen Tinted Windows, 2 Full Bathrooms, Full-Size laundry with Closet (can easily be converted into another bedrm). The Great room in Bsmt with Full Bathrm, W/I Storage Area, & Cold Rm. 2- Prime Location: Dream Fields Subdivision is a Luxury Bradford Neighbourhood, Close to Hwy 400, Harvest Hills Public School, Ron Simpson Memorial Park, and Trailside trails. 3- Modern Features: Enjoy Engineered Walnut Hardwood, Extra Large Trim & Built-in Night Lights Throughout, Granite, Porcelain & Marble in Kitchen, Bathrms & Laundry. Full Size Dual Control Wine Fridge, Garburator, B/I S/S Appliances with Dbl Dishwasher. Exterior is Professionally Landscaped / Stone, Garden & Trees, Fully Fenced, Gazebo Enclosed Hot Tub, Sprinkler System, Security Cameras, Speakers. Inside-Entry Garage w/Mezzanine & Epoxy Flex Flooring. 4- Convenience: Close to Bradford Leisure Ctr., & Just Minutes to Downtown, where you can enjoy a variety of restaurants & shops. 5- Immaculately Maintained: This home is meticulously maintained with close attention to detail, waiting for a family who will love and appreciate it as much as the current owners. (id:59911)
Forest Hill Real Estate Inc.
13 William Grant Road
Markham, Ontario
Welcome to this stunning family home in the heart of high demand community Greensborough! This is bright home with full of sunlight all day has 5 bedroom 4 bath above grade with 2 Ensuite bedrooms recently fully renovated from top to bottom. Pot lights in all 3floors, 2nd Floor Laundry, heated master bath floors, 6 car parking, Interlocking in the front and backyard. Finished basement with separate/side entrance, Kitchen, Bathroom, ensuite 2nd Laundry ready to use for extra income or In Law suite. Windows, Furnace, A/C, garage Doors updated recently. Steps to GO station, minute walk to Mount Joy School, close to Bur Oak SS, parks and amenities. Must see! (id:59911)
Century 21 Leading Edge Realty Inc.
174 Highbury Drive Unit# 5
Stoney Creek, Ontario
Immaculate Townhouse In Leckie Park. Only 18 Units In This Desirable Complex With Low Condo Fees. Ideal Location Steps To Schools, Parks (Eramosa Karst Conservation Area), Public Transit & Shopping. Minutes To The Red Hill & Linc! This Home Offers An Open Layout From The Kitchen And Dining Areas To The Spacious Living Room Where Patio Doors Lead To The Patio And Fenced Rear Yard. The Convenient Powder Room Is Off The Front Foyer While The Door From The Garage Leads To The Kitchen Or Basement Through The Handy Butler’s Pantry. A Skylight Provides Natural Light For The Stairs Leading To The Bedroom Level Where The Primary Bedroom Enjoys Ensuite Privileges To The 4-Piece Main Bath. Completing This Level Are The Two Secondary Bedrooms And A Linen Closet. The Basement Provides Additional Living Space With The Large Rec Room, While A Spacious Laundry Area And Utility Room Provide Additional Storage. Features Of This Home Include: White Kitchen Cabinetry With Quartz Countertops, Knock-Down Ceilings On The Main And Second Floors, Laminate Floor In The Living Room And Rec Room, Tile Flooring In The Main Hall, Kitchen/Dining Area, Bathrooms, And Laundry Room. Included Are Stainless Steel Fridge, Stove And Dishwasher, Laundry Pair, Plantation Blinds, Light Fixtures, And The Garage Door Opener With Remote. The High-Efficiency Furnace And Central Air Are Both Owned. Welcome Home! (id:59911)
RE/MAX Escarpment Realty Inc.
11874 Woodbine Avenue
Whitchurch-Stouffville, Ontario
This 3200 sq/ft commercial building is perfectly suited for automotive uses, offering a profile Woodbine exposure with a versatile space for your business needs. Recently updated, the property boasts a new stucco exterior that enhances its curb appeal, along with 2 12' one 10' and two 8' rollup doors for easy access and security. The interior is bright and welcoming, thanks to the new lighting installations. Outside, the freshly graded parking lot provides ample space for car sale inventory, customers and staff. An existing automotive paint booth adds further value, making this property a ideal solution for automotive businesses. The Property includes a residential dwelling and the car lot to the south of the buildings and over 1 acre of land. Whether you're looking to expand or start fresh, this location offers the perfect blend of functionality and modern updates. Don't miss the chance to make this prime commercial space your own. Vacant possession available on completion. . **EXTRAS** all extras in as is condition (id:59911)
RE/MAX All-Stars Realty Inc.
211 Vivant Street
Newmarket, Ontario
Welcome to Newmarkets growing community, step into this Modern, 3Bdrm Luxury Townhouse In Central Newmarket, Next To Upper Canada Mall. Bright, Spacious, Functional Layout. 9Ft Ceiling On Mian Flr, Upgraded Hardwood Flrs On All Levels. Upgraded Kitchen W/Ss Appliances& Breakfast Bar. Primary Bdrm W/Walk-In Closet & Ensuite Bath. Direct Entry From Garage. Close To Go Station, Bus Station, Shopping And Restaurants, Hwy 400 (id:59911)
Exp Realty
999 Anna Maria Avenue
Innisfil, Ontario
* great neighbourhood !quiet street, short walking distance to the beach ,this home has undergone many upgrades: upgraded eat/in kitchen, pot drawers, porcelain tiles, hardwood flooring on main level, pot lights, spacious primary bedroom and 4 pc bath, huge fully fenced lot, large deck, double car garage with tandem drive-through to back yard, hot tub,direct access from garage, easy access to commuter routes( hwy 400-404-min drive to Barrie South GO STATION),close to schools, park, shops (id:59911)
Homelife/bayview Realty Inc.
12 Fieldside Street
Markham, Ontario
Beautiful Curb Appeal & One Of The Best Layout Homes Built By Starlane. Fully Renovated With Many Upgraded: Gourmet Maple Kitchen W/ Quartz C/T, Top Line Appliances W/Gas Range. Great Rm W/ Pot Lights, Crown Moulding & Wainscoting Through The Home. Renovated Bathrooms, With Over Sized Porcelain & Marble Finishes, Large Standup Shower 18" Rain Head. Basement W/Engineered Hardwood, Maple Bar W/Roughed In Plumbing, Pot Lights 3 Pc Wr W/Large Shower & Office. (id:59911)
Century 21 Heritage Group Ltd.
2 Toronto Street Unit# 501
Barrie, Ontario
URBAN CONDO LIVING WITH EXCEPTIONAL WATER VIEWS! Get ready to live your best life in one of Barrie’s most recognizable waterfront condo buildings. Every day starts with jaw-dropping views of Kempenfelt Bay, the marina, and Centennial Beach right from your own private balcony with space to lounge, dine, and soak in the scenery. This bright, spacious 1-bedroom, 1-bathroom unit offers 862 square feet of comfortable living with soaring 9-foot ceilings, huge windows, and a vibrant downtown lifestyle just outside your door. Bike to shops, restaurants, cafes, the GO Station, and more, then come home to a fresh white kitchen with quartz countertops, an undermount sink, and breakfast bar with seating. The open-concept living space is highlighted by a custom electric fireplace feature wall with a wood mantle, as well as, a built-in live-edge desk with open shelving that maximizes style and function. Retreat to a beautiful primary bedroom with a bold and colourful board and batten accent wall, and unwind in the updated and modern bathroom featuring a glass-walled double walk-in shower with dual rain head shower systems for that spa-like experience. Additional highlights include newer tile flooring in the foyer, kitchen, and bathroom, convenient in-suite laundry, one owned underground parking space with dedicated bike mounts, an exclusive use locker for seasonal storage. Building amenities include guest suites, a gym, an indoor pool, a sauna, a party and meeting room, a rooftop deck and garden, and visitor parking. Young professionals or downsizers alike will appreciate that whether you’re grabbing coffee, catching live music, or hitting the beach, this is where urban energy meets lakeside living! (id:59911)
RE/MAX Hallmark Peggy Hill Group Realty Brokerage
20 - 181 Parktree Drive
Vaughan, Ontario
All utilities included. Share A bright 2nd Floor Bedroom In New Style Townhouse*Across From Park, Schools, Canada's Wonderland*Best Maple Location**Fantastic Open Concept Perfect For Entertaining *Kitchen Brkfst Bar, Granite Counter, S/S Appl*Amazing Rooftop Patio* Aaa Tenant, Credit Check And Rental Application, Employment Letter, Paystubs, No Smoking/Cannabis/Pet Please, Thanks For Showing **EXTRAS** Aaa Tenant, Credit Check And Rental Application, Employment Letter, Paystubs, No Smoking/Cannabis/Pet Please, Thanks For Showing (id:59911)
Aimhome Realty Inc.
Ground Floor - 5444 Main Street
Whitchurch-Stouffville, Ontario
The Ground Floor With Separate Entrance Could Be Used As A Home Office/Studio. Bright & Spacious. Laminate Floor. Walking Distances To Shopping Center, Restaurants, Bank,Parks And Much More! (id:59911)
Royal LePage Peaceland Realty
108 Daiseyfield Crescent
Vaughan, Ontario
Experience turnkey perfection in this fully renovated, charming family home nestled in prime Vellore Village! Just under 2000 sq. ft. of stylish living awaits, boasting 4 spacious bedrooms and 3 modern bathrooms. From the interlock driveway and walkway to the backyard, pride of ownership shines. Step inside through elegant double doors to discover a fresh, bright interior featuring new hardwood floors and a contemporary paint palette throughout. House offers inviting eat-in kitchen with pantry, separate living and dinning and family rooms. Upstairs, find comfortable and private bedrooms, including a serene primary suite with large walk-in built in closet. Also a fully finished basement serving as a perfect rec room with a 3 pc washroom. Enjoy the unbeatable Vellore Village lifestyle with exceptional schools, vibrant parks, diverse amenities, and convenient transit options all within easy reach. This meticulously updated home offers a seamless blend of modern comfort and community connection. Don't miss your chance to call it yours! (id:59911)
Royal LePage Superstar Realty
6 Blyth Street
Richmond Hill, Ontario
An Unparalleled Opportunity to Own in this Prestigious Oak Ridges Location! Rarely offered custom built home with exceptional craftsmanship. Situated on a magnificent and expansive 75 x 200 premium ravine lot, this stunning residence is perfectly positioned to offer breathtaking views and a lifestyle defined by privacy and comfort. Meticulously constructed with the highest standards of workmanship and top-tier materials, this home boasts over 7,000 square feet of exquisitely finished living space, thoughtfully designed for both elegant entertaining and everyday family living. The main level showcases a highly functional open-concept layout, seamlessly blending spacious principal rooms with abundant natural light. Enjoy seamless indoor-outdoor living with a walkout to a spectacular covered loggia, ideal for entertaining or relaxing while overlooking the lush landscaped yard, in-ground pool, and serene ravine backdrop. The professionally finished lower level is a true extension of the home, featuring multiple walk-ups to the rear grounds, kitchen and separate living area, offering additional space for recreation, guests, or multigenerational living. You Will Not Be Disappointed!! Thank You For Viewing! (id:59911)
Century 21 B.j. Roth Realty Ltd.
Bsmt - 120 Bellini Avenue
Vaughan, Ontario
Location Location! All Utilities Are Included In Rent Price. Highly Desirable Vellore Village Area. 1Bdr Apartment / 1 Bath W/Shower, Private Entrance Via Backyard Walk-Up entrance, Private Laundry, 1 Parking Space on driveway. Available For June 1st Move In Date. Landlords Is Looking For A Single Professional To Occupy. Tenant Asked To Provide Credit Report, Income/Employment Proof, Rental Application, Tenant Insurance. Great, Convenient Location. Tenant Offers some furniture for sale. See It Now. (id:59911)
RE/MAX Premier Inc.
718 - 8 Maison Parc Court
Vaughan, Ontario
Very Spacious open concept 1 Bedroom Condo Plus Den! Across From Many Shopping Plazas, Convenient Transit Options: One Bus To Finch Station Subway, Downsview Station Subway, The VMC Subways And York University. Library and Community Centre Within Walking Distance. High Ceilings, Massive Balcony and carpet free condo. Parking And Locker Included! Great Location!!! (id:59911)
Sutton Group - Summit Realty Inc.
121 Melita Street
Ingersoll, Ontario
Move in and enjoy this extensively renovated side split at 121 Melita street in the charming town of Ingersoll, located at the approximate mid point of Woodstock and London. The main level has been remodeled to an open concept versatile space currently occupied by the foyer, dining room, and kitchen. The focal point of the kitchen is a stunning 10’ x 4’ centre island that seats eight, featuring beautiful granite countertops and a painted shaker door style. Cabinets surround the island on two walls providing abundant storage space along with the walk-in pantry and stainless-steel appliances. A sliding door gives access to the backyard deck off the kitchen; all windows were replaced in 2021. Except for the stairs, all the flooring is LVP providing durability and style. A classy two-tone railing leads to the three bedrooms and 4 piece bathroom of the second floor. All trim, doors, and hardware have been replaced throughout the home with a complimenting door style to the kitchen cabinets. Extensive electrical work including copper wiring, breaker panel, and over 50 pot lights were installed throughout the entire home (2021). The lower-level space is shared by the family room with fireplace feature wall, fourth bedroom currently being used as an office, two piece bathroom, and laundry. The large window sizes at this level make for a consistently bright space throughout. The bonus finished space of the basement at the lowest level features a recreation room, 4 piece bathroom, mechanical room and cold room; also accessing the oversized crawlspace storage area equivalent in size to the lower level. The side yard is subdivided in two sections offering an area of organized elevated planting beds for flowers or vegetable gardens and a lawn space for enjoyment. You will be impressed with the high level of quality work. Don't miss your opportunity to call this place, home! (id:59911)
RE/MAX Twin City Realty Inc.
2046 Glenada Crescent
Oakville, Ontario
Discover the epitome of elegance in this recently renovated home in a prime location that's truly one-of-a-kind! This bright and spacious 2 story home features a welcoming entrance that includes 3+1 bedrooms, 3 full bathrooms, fully finished basement, and ample space for comfortable living. The spacious foyer leads seamlessly to formal dining room that flows into the living room which has large windows that flood the room with natural light. The trendy kitchen boasts modern design with quartz countertops and stylish backsplash. All light fixtures are upgraded along with new Pot lights and LED linear lights. The property is uniquely linked by the garage only which offers a sense of privacy. The home is nestled on a generous pie-shaped lot with extra wide frontage and large backyard. The garage access is conveniently located near the kitchen making it easy to unload your groceries. The house falls within the highly sought-after Iroquois Ridge High School and Sheridan College zone. It's in close proximity to essential amenities such as Metro, highways and the Go Station. (id:59911)
RE/MAX Real Estate Centre
23 - 6 La Costa Court
New Tecumseth, Ontario
This lovely home is situated on a quiet courtyard in the beautiful adult lifestyle community of Briar Hill. The spacious living room has soaring cathedral ceilings, a gas fireplace, and hardwood flooring. A main floor/den family room is perfect for a separate office or reading nook. Two bedrooms are designated as "primary", both with ensuite bathrooms. The lower level has a huge rec room (gas fireplace, a guest bedroom, 3 pce bath, and plenty of storage space Enjoy golfing on the local golf course, shopping in nearby Alliston. Excellent commuter location (id:59911)
Homelife Integrity Realty Inc.
