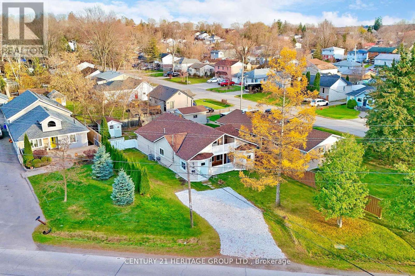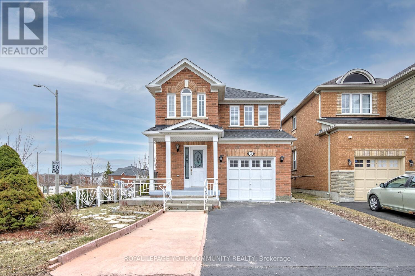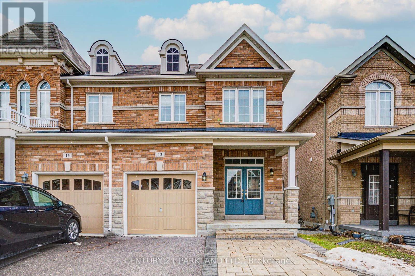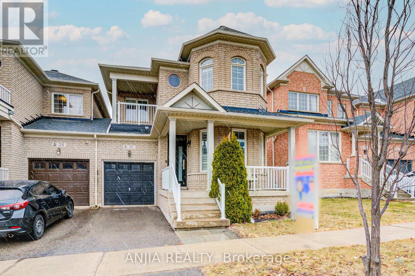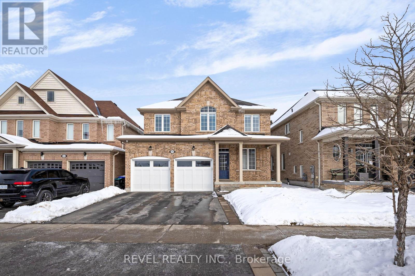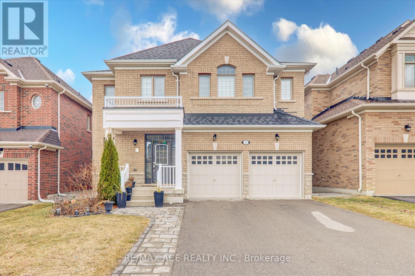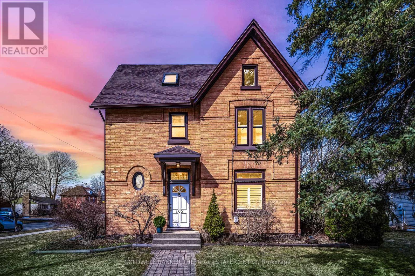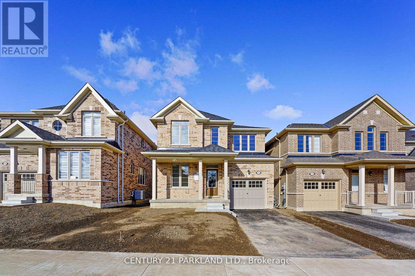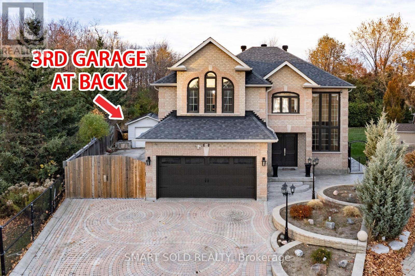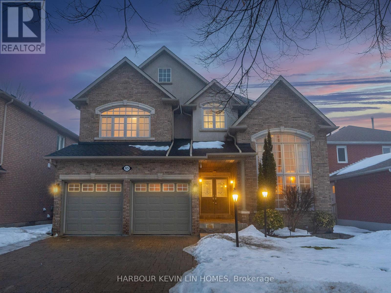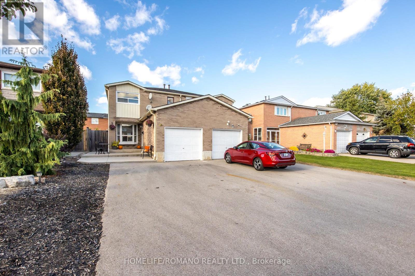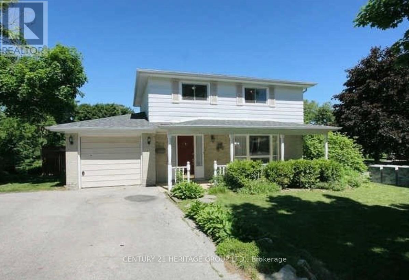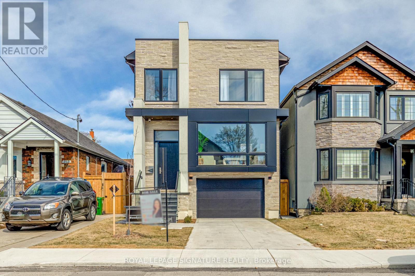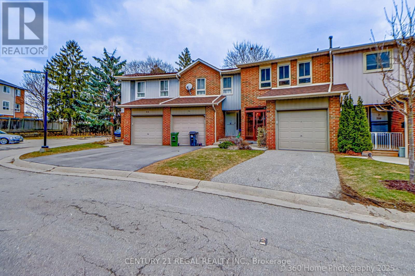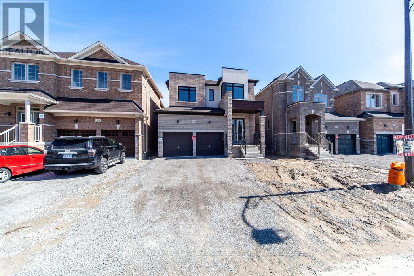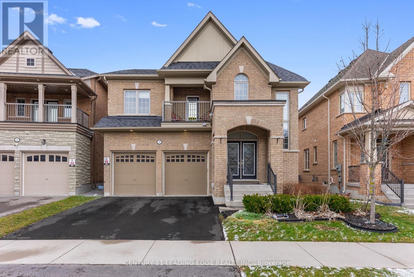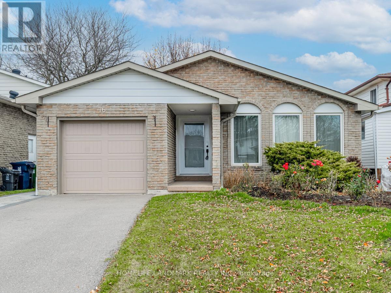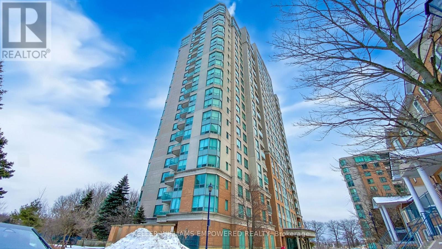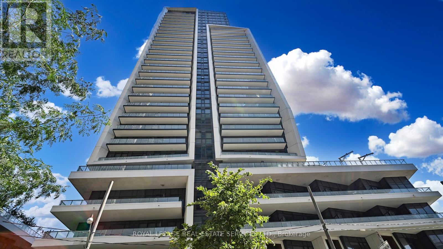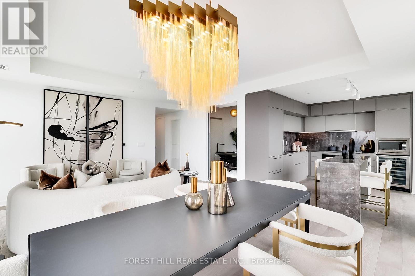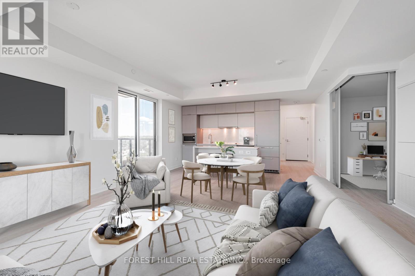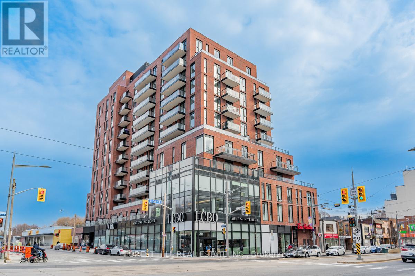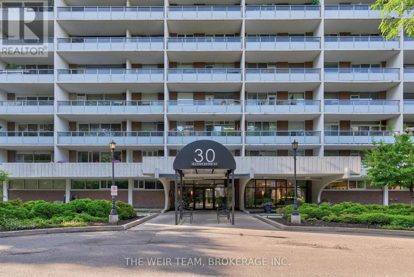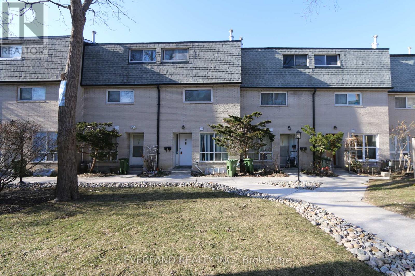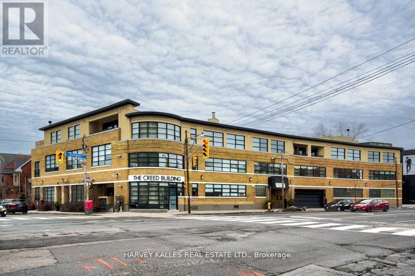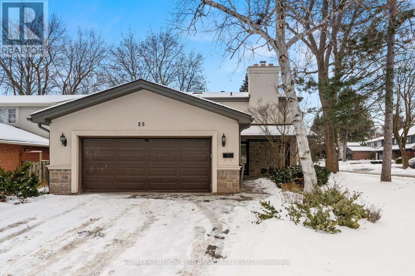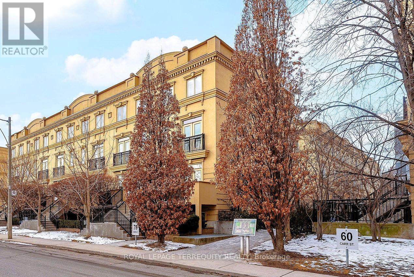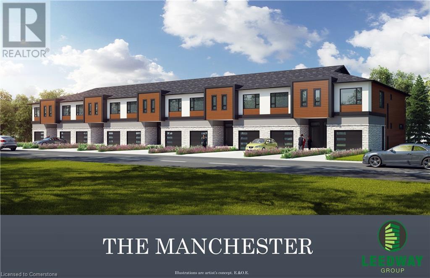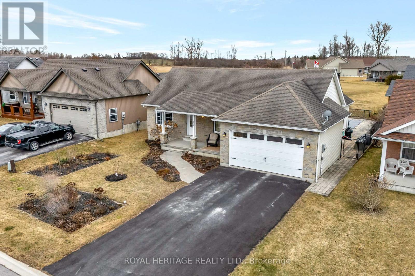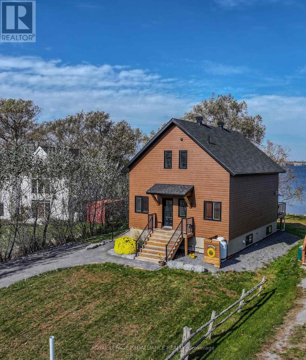493 Lake Drive S
Georgina, Ontario
Nature lovers, downsizers, builders and Investors, Rarely found opportunity, Lakeside living without the premium price!!!Nestled on a premium 66 Ft x150 Ft lot size (potentially to serve into 2 lots); Situated in a well established area of Keswick's South with breath-taking views of lake Simcoe. This property offers the perfect blend of comfort and natural beauty; Fishing, swimming, boating, ice hockey, snowmobiling all at your doorsteps. 3 beds, 2 full baths with a total of 4 parking spaces. Open concept with dining room area with walkout to oversized deck; Private fully fenced backyard with gazebo, perfect for gatherings & outdoor entertaining. Move In and enjoy the peace and nature or build your dream home on this amazing wide lot overlooking the lake. Massive new developments and newly custom built homes in the neighborhoods!Newly painted, house renovated in 2021 with new windows, roof and flooring. Walking distance to park, public boat launch park and marina, great for natural lovers, boaters & fishers alike. Within walking distance to schools, shopping, medical facilities and public transit. Close to 404, only an hour from Toronto.Private beaches association fee around $50 per year. Provides endless access for boating and water activities, holding parties for around 200 ppl, BBQ, beach volleyballs, great for Airbnb and only available exclusively for certain residences living close by. (id:59911)
Century 21 Heritage Group Ltd.
96 Wood Crescent
Essa, Ontario
UPGRADED HOME WITH A WALKOUT BASEMENT ON A DEEP LOT BACKING ONTO GREENSPACE! Get ready to fall in love with this all-brick 2-storey home, offering style, space, and unbeatable access to nature and amenities! Tucked into a vibrant, family-friendly neighbourhood just minutes from major highways, schools, shopping, and Base Borden, this 2021-built beauty sits on an impressive 174-foot deep lot backing onto peaceful greenspace with scenic walking trails. The wow factor begins at the front door with a dramatic entryway featuring soaring 18-ft ceilings and oversized windows that pour natural light into every corner. The main level is bright, carpet-free, and effortlessly functional, with high-resistant laminate flooring and a seamless open-concept layout. The heart of the home is the gorgeous kitchen, showcasing a large island with breakfast bar seating, stainless steel appliances, white cabinetry, and quartz countertops that carry through to the upgraded bathrooms. Just off the kitchen, the dining area features a walkout to the balcony - perfect for enjoying the view. Upstairs, you'll find three spacious bedrooms, including a dreamy primary retreat with a walk-in closet and a spa-like ensuite offering a soaker tub, dual vanity, and large glass-enclosed shower. The unfinished walkout basement with a bathroom rough-in opens the door to future in-law potential or a custom space tailored to your needs. With thoughtful builder upgrades and a Tarion warranty in place until 2028, this #HomeToStay offers quality, comfort, and the potential to grow with your family's needs! (id:59911)
RE/MAX Hallmark Peggy Hill Group Realty
62 Sedgeway Heights
Vaughan, Ontario
Client RemarksLocation! Location! Location! Detached 4 Bedroom Premium Huge Pie Shaped Lot Widens With Professional Finished Walk-Out Basement, Soaring Cathedral Ceiling Foyer With Gorgeous Hardwood Floors, Amazing Open Concept Perfect For Entertaining Family & Friends With Walk-Out Balcony From Dining Room & Amazing Chef Inspired Kitchen with Backsplash, Stainless Steel Appliances, Pantry Closet. Fully Fence Backyard, Close to : Vaughan Smart Hospital, Vaughan Mill Mall, Canada Wonder Land, Schools, Libraries, Parks, York Transit, Plazas and Major Highways. A must See Home Please Click on "Virtual Tour" Open House on Sat, Sun & April 5 & 6 from 2:00 to 4:00pm (id:59911)
RE/MAX Premier Inc.
2 Bestview Crescent
Vaughan, Ontario
Chic City Living In Vaughan! Welcome To 2 Bestview Crescent, Perfect Home For First Time Buyers, Downsizers & A Great Alternative To A Townhouse! It Does Not Share Walls With Neighbors And Offers Clear View From Kitchen, Family Room, Primary Bedroom, Deck, And Backyard! This Charming 4-Bedroom & 4-Bathroom Fully Detached Home Offers The Perfect Blend Of Comfort And Convenience. With Four Well-Sized Bedrooms On 2nd Floor, It Provides Ample Space For A Growing Family Or Those Who Love Extra Room For A Home Office Or Guest Accommodations. Features 1794 Sq. Ft. Above Grade Space Plus About 700 Sq Ft In Finished Basement; Hardwood Floors On Main; Smooth Ceilings Throughout Except Family Room; California Shutters Throughout; Modern Kitchen With Quartz Countertops, Stainless Steel Appliances, Eat-In Area, Overlooking Family Room And Open To Living And Dining Room; Upgraded Bathrooms With Quartz Countertops; Fresh Designer Paint; Pot Lights & Elegant Lights; Oak Stairs! The Spacious Family Room With West Exposure Is A Standout Feature, Boasting Large Windows That Provide A Clear, Unobstructed View Of The Backyard, Filling The Space With Natural Light. Step Outside Onto The Elevated Deck, Where You Can Enjoy Serene Views Of The Expansive Backyard - Perfect For Entertaining, Gardening, Or Simply Relaxing In A Private Outdoor Retreat. For Convenience, The Home Includes A 1-Car Garage With Additional Driveway Parking. Located Close To All Amenities, Youll Have Easy Access To Vaughans Hospital, Schools, Parks, Shops, Highways, And Public Transit, Making Everyday Living Seamless And Stress-Free. Filled With Natural Light! This Well-Maintained Home Is Ideal For Anyone Seeking A Balance Of Space, Comfort, And Proximity To Essential Services - All Wrapped In A Beautiful Setting. See 3-D! (id:59911)
Royal LePage Your Community Realty
3 Quetico Drive
Richmond Hill, Ontario
Discover luxury living in this stunning, fully renovated 2-storey executive home in the highly sought-after Bayview Glen of Richmond Hill. Step into a grand 18-ft high-ceiling foyer, leading to an open-concept main floor with soaring 9-ft ceilings and brand-new wide plank hardwood flooring throughout. The elegant spiral oak staircase with iron pickets adds a touch of sophistication. The gourmet kitchen shines with brand-new cabinetry, a center island, quartz countertops, a sleek backsplash, and top-of-the-line stainless steel appliances. Every bathroom has been beautifully upgraded, while fresh new paint, modern light fixtures, and a smooth flat ceiling enhance the homes contemporary appeal. Enjoy the convenience of a main-floor laundry with direct garage access and the privacy of no direct back-to-back neighbors. Recent upgrades include a new roof (2015) with added insulation (2017) and a new A/C (2019). Prime location with easy access to highways, public transit, top-rated schools, shopping, and all area amenitiesa perfect move-in-ready dream home! (id:59911)
Aimhome Realty Inc.
55 Thornbury Circle
Vaughan, Ontario
Welcome to 55 Thornbury Circle, a beautifully renovated home in the highly sought-after Thornhill community. Over $100,000 spent in upgrades in 2025, making this 3-bedroom, 4-bathroom home move-in ready! Step inside to an inviting open-concept layout with sleek laminate floors throughout and brand-new LED pot lights. The spacious living area with LED wall sconces seamlessly extends to a fully fenced backyard with mature trees, perfect for outdoor entertaining. The elegant and separate dining room boasts wall sconces and a frosted leaded glass bow window while the modern eat-in kitchen showcases stainless steel & black appliances, side-by-side sinks, custom cabinets with under-mount lighting, a pantry, and crown moulding. A second walkout leads to the deck. A beautiful 4' x 4' skylight floods both the main floor and second floor space with natural light. The primary suite offers a 4-piece ensuite including a jacuzzi tub & built-in heated towel rack and mirrored closets with a serene view of the front yard. The large basement is ideal for relaxation and entertainment, featuring a recreational room with a cozy wood-burning fireplace, a 3-piece bath, a kitchenette area with double stainless steel sinks (can be used as a pesach kitchen) and a custom mirrored wall. Conveniently located steps to synagogues, and The Promenade Mall, minutes from Centrepoint Mall, major grocery stores, and highways 407/7/400, this home offers both luxury and accessibility. **EXTRAS** Exterior & Security: Fully enclosed front vestibule (freshly painted white), Custom exterior landscaping with interlocking walkway & flood lighting. (id:59911)
Sutton Group-Admiral Realty Inc.
13 Turnhouse Crescent
Markham, Ontario
Stunning 3 Bedrooms 3 Bathrooms Semi Detached Home In A Well Sought After Neighbourhood. Tastefully Renovated, hardwood Flooring On The Main, Gas Fireplace, Island Eat-In Kitchen With Breakfast Bar, Stainless Steel Fridge, Stove, Dishwasher, Backsplash, Granite Countertop, Large Master Bedroom With His/Her Closet, 4Pc En-Suite, Stone Landscaped Backyard, Professionally Painted, Extended Driveway Enough For 3 Car Parking Outside, Direct Access To Garage & More. (id:59911)
Century 21 Parkland Ltd.
19 Paradise Valley Trail
King, Ontario
Welcome to this exceptional home, offering 4 spacious bedrooms above grade, plus an additional bedroom in the basement for added privacy and flexibility. With 6 bathrooms throughout, this home is designed to meet all your familys needs. The main level features a stunning family room with soaring waffled ceilings, creating an open, airy atmosphere perfect for both relaxation and entertaining. Natural light pours through large windows, highlighting the elegant finishes and creating a welcoming ambiance. The chefs kitchen is a dream, with top-of-the-line appliances, ample counter space, and a large island perfect for gathering. A well-appointed office on the main floor provides a quiet, productive space for work or study. The fully finished basement is a true highlight, complete with a kitchenette, spacious entertainment area for hosting movie nights or gatherings, and a dedicated gym to keep you in top shape. Situated in a prime location, this home offers luxurious living and the ultimate in comfort. Whether you're relaxing in the family room, working in your office, or enjoying the basements many features, this home is designed for both everyday living and memorable entertaining. Don't miss the chance to make it yours! (id:59911)
Sutton Group-Admiral Realty Inc.
26 Atlas Peak Drive
Markham, Ontario
This Beautiful 4-Bedroom, 4-Bathroom Link Home At 26 Atlas Peak Drive In Markham Offers A Spacious And Modern Living Environment With 2074 Sqft Of Above-Grade Finished Space. Located In The Desirable Victoria Manor-Jennings Gate Community, This 2-Storey Home Features Hardwood Floors Throughout The Main And Second Levels, And Numerous Upgrades Including A Stunning Kitchen With Stone Countertops, A Waterfall Island, And Stainless Steel Appliances. The Family Room Boasts A Cozy Gas Fireplace, While The Fully Finished Basement Offers An Open-Concept Layout, A 3-Piece Bathroom, Pot Lights, And A Stylish Bar Area. The Home Also Includes Upgraded Light Fixtures, California Shutters, And A Newly Upgraded Front Entrance Door (2019).For Added Convenience, The Home Is Equipped With An Electric Vehicle Charger, Perfect For Eco-Conscious Homeowners. The Professionally Landscaped Backyard Is Perfect For Outdoor Entertaining With A Patio Area. Additional Highlights Include A 1-Car Built-In Garage, 2 Parking Spaces On The Private Driveway, And A Convenient Laundry Room On The Main Floor. With Flexible Possession And Situated In A Prime Location Near Major Routes Like Woodbine And Major Mackenzie, This Home Is An Excellent Choice For Any Buyer. (id:59911)
Anjia Realty
166 Mcgahey Street
New Tecumseth, Ontario
This beautifully designed detached home in the heart of Tottenham is a blend of style and functionality with a bright, open layout. The main floor features gleaming hardwood floors, a stylish kitchen with quartz countertops, and a cozy great room with a fireplace perfect for relaxing or entertaining. Upstairs, the primary bedroom offers a walk-in closet and a luxurious ensuite, while three additional bedrooms provide ample space. The finished basement adds versatility with a recreation room, an electric fireplace, and a den. Enjoy added privacy with no backyard neighbours, making the outdoor space feel even more serene. Located in a family-friendly neighbourhood close to parks, schools, and amenities, this home is an incredible opportunity. (id:59911)
Revel Realty Inc.
5 Turner Drive
New Tecumseth, Ontario
An Exceptional Home with Premium Upgrades! This expansive residence offers a bright and inviting atmosphere, featuring stunning hardwood floors on the main level and a spacious, modern kitchen with sleek quartz countertops. The elegant living and dining areas boast coffered ceilings, while the luxurious primary suite includes a spa-like en-suite and a walk-in closet. Upstairs, three fully upgraded bathrooms provide both style and convenience. Perfectly situated near Highway 9 and Highway 400, with quick access just 30 minutes to Vaughan and an hour to Toronto. A must-see home that wont be available for long! (id:59911)
RE/MAX Ace Realty Inc.
102 Wellington Street E
New Tecumseth, Ontario
Step into the charm of this stunning 4-bedroom heritage home in the heart of Alliston, thoughtfully designed living space. Perfect for a growing family, this home seamlessly blends classic elegance with modern convenience. Situated on a bright corner lot, natural light pours through skylights and large windows, illuminating the homes exposed brick walls, original hardwood floors, and victorian-style high baseboards. The double brick wall construction ensures lasting durability and timeless character. Inside, you'll find two separate staircases, adding both function and architectural appeal. The spacious primary bedroom suite includes a walk-in closet, while the versatile loft is ideal as a children's play area, home office, or creative retreat. Elegant French doors lead to thoughtfully designed spaces, creating a warm and inviting atmosphere.The heart of the home is its open and airy layout, complemented by a convenient mudroom connecting the garage to the kitchen perfect for busy family life. Custom blinds provide style and privacy throughout the home.A large unfinished basement offering an abundant space for storage. Outside, the tastefully landscaped backyard is a private oasis, ideal for relaxation or entertaining. Enjoy the convenience of walking distance to downtown Alliston, where youll find the historic Circle Theatre, top-rated restaurants, shops, drugstores, banks, and town offices. Essential amenities like dentists, physicians, and Stevenson Memorial Hospital are all nearby.Families will appreciate access to top local schools, including Ernest Cumberland P.S., Alliston Union P.S., Banting Memorial H.S., Holy Family Catholic School, and St. Pauls Catholic School.This is a rare opportunity to own a piece of Allistons history while enjoying the comforts of modern living. Don't miss out book your private showing today! (id:59911)
Coldwell Banker The Real Estate Centre
28 Jamesway Crescent
Whitchurch-Stouffville, Ontario
Immaculately Well-Maintained & Located In The Sought-After Community Of Stouffville. This Turn-Key Semi-Detached House With 3+1 Bed 4 Bath Offers An Ideal Blend Of Comfort & Convenience. A Quiet Family Street. Premium Lot With Open Concept Design. Property Comes With Many Upgrades. Hardwood Fl Thru-out Main & 2nd Floor. Modern Kitchen With Quartz Countertop & Ceramic Backsplash. Large Breakfast Area Can Walk-out To Patio. Cozy Family Room With Large Windows. The Primary Bedroom Features A 3Pc Ensuite And Walk-In Closet. Finished Basement With1 Bedroom, 1 Recreation Room, 3Pc Bath, Laminate Fl & Pot Lights. Outstanding Neighborhood Facilities With Exceptional Schools, Community Center, And Parks. Close To Park, Schools, Public Transport, Plazas And All Amenities. This Home Is Perfect For Any Family Looking For Comfort And Style. Don't Miss Out On The Opportunity To Make This House Your Dream Home! Must See! (id:59911)
Anjia Realty
1352 Davis Loop
Innisfil, Ontario
Spacious 3 Bedroom, 3 Bathroom Balllymore Home With 75K In Stunning Upgrades At Harbourview. 2063 Square Feet, 9 Foot Ceilings & Upgrades Galore. Vintage 5" Wirebrushed Hardwood Throughout, Upgraded Tiling, Pot Lights, Backsplash, Quartz Counters & More. Open Concept Living Room With Fully Upgraded Kitchen, Breakfast Area & Walkout. Second Floor Laundry Room & Huge Primary Bedroom. Walking Distance To The Lake. Short Drive to Innisfil Beach & Easy Access to Hwy 400. (id:59911)
Century 21 Parkland Ltd.
58 Helmsdale Avenue
Vaughan, Ontario
Beautiful 4-Bedroom Detached Home On A Premium Ravine Lot In Desirable Maple! This Property, Lovingly Maintained By The Original Owner, Offers A Finished Basement With A Separate Entrance, Ideal For Multi-Family Living Or Rental Options. The Grand Foyer With A Chandelier Opens Up To A Spacious Living Room With Soaring Ceilings. Hardwood Flooring Extends Throughout The Main And Second Floors. Gourmet Kitchen Features Stainless Steel Appliances, Granite Countertop, And Stylish Backsplash. The Bright Breakfast Area Opens To A Private, Sunny Backyard Surrounded By Trees, Perfect For Relaxing Or Entertaining. Upstairs All Bedrooms Newly Painted. The Primary Bedroom Includes Large Windows, Double Closets, A 5-Piece Ensuite, And A Private Balcony. Additional Three Bedrooms Are Generously Sized And Bright. Finished Basement Includes A Bedroom, 4-Piece Bath, A Kitchen, a Cooler Room And A Spacious Recreation Room For Family Gatherings. The Property Offers Ample Parking With A Double Garage, Three Driveway Spots At The Front, An Additional Garage, And Five Parking Spaces At The Back, Ideal For RV Or Trailer Storage. Interlock On Driveway And Backyard. Just A 5-Minute Drive To Maple GO Station And Highway 400, And Close To Schools, Hospitals, Parks, And Essential Amenities. **EXTRAS** Ss Appliances: Fridge, Stove, Dishwasher, All Existing Electrical Light Fixtures & Window Coverings. Washer/Dryer. Garage Door Openers + Remotes. (id:59911)
Smart Sold Realty
85 Lagani Avenue
Richmond Hill, Ontario
Beautiful Custom Built Family Home Built In 2004, (Younger Than Most Homes In Doncrest Community) Features *** 9 Ft Ceilings On Main Floor *** & Cathedral High Ceilings In Living Room. This Home Was Once A Builder's Own Home & Exudes Classic Luxury From The Moment You Step Inside, The Main Floor Features A Kitchen With Upgraded Cabinets, Designer Rangehood, Granite Countertops, Built-In Top Of The Line Stainless Steel Appliances: Sub-Zero Fridge, Double Wall KitchenAid Oven, Dacor Gas Stove, Broan Rangehood, And A Central Island Complete The Space. The Kitchen Was Even Featured On A Home Magazine Cover! Throughout The Home, There Is Natural Italian Honed Limestone Flooring, Professionally Polished And Sealed For A Fresh Look, And Walnut Hardwood Floors On The Main And Second Floors. The Spacious Primary Ensuite Features His & Hers Walk-In Closets, A 5 Piece Ensuite With All-Glass Shower, Soaker Tub, His & Hers Sinks. The Professionally Finished Basement Was Completed In 2021, Boasts Large Look-Out Windows, A Custom Bar With A Wine Display, A Wine Cooler, And Sink, Ideal For Entertaining, A 1 Bedroom/Nanny's Suite, And A 3 Piece Washroom. The Backyard Features Beautiful Views Of Mature Trees In The Summer. Enjoy Views Of The Sunrise & Sunsets From The Backyard & Primary Bedroom. Additional Highlights Include A Gas Line For The BBQ, Rough-In Central Vacuum, Automatic Sprinkler System, Interlocking Driveway, Large Deck. Conveniently Located Minutes Away From Highly Rated Christ The King CES, TMS, Holy Trinity And Within The Sought-After St. Robert CHS (IB Program) Zone, This Home Offers The Perfect Blend Of Luxury Living & Family-Friendly Amenities. With Easy Access To Highway 7, 404, And 407, As Well As An Array Of Plazas, Amenities, And Shopping Destinations, This Is Truly A Rare Opportunity To Live The Lifestyle You Deserve In An Unbeatable Location. (id:59911)
Harbour Kevin Lin Homes
558 Baker Hill Boulevard
Whitchurch-Stouffville, Ontario
Welcome to this stunning, never-lived-in luxury home in the prestigious community of Stouffville, surrounded by renowned golf courses, lush green spaces, and upscale estates. Boasting over 4,000 square feet of living space, this exceptional residence sits on a premium 70-foot frontage lot and is just a 5-minute walk from a newly built French immersion school and a beautiful parkette, offering an unparalleled lifestyle in one of Stouffville's most sought-after neighborhoods. This exquisite home showcases elegant flooring on the main level and upper hallway, complemented by a striking oak staircase with sleek iron pickets. Custom blinds adorn every window, enhancing both privacy and style. The open-concept kitchen is a chefs dream, featuring a premium gas range, luxurious quartz countertop, high-end stainless steel appliances, and seamless integration with the spacious living and dining areas. Soaring 10-foot ceilings on the main floor and 9-foot ceilings on the second, along with a beautifully designed waffled ceiling in the family room, create an inviting and sophisticated atmosphere. The primary bedroom is a true retreat, boasting a huge walk-in closet and a spa-like ensuite, perfect for relaxation. Designed for both style and convenience, the home offers an upstairs laundry, along with 24x24 designer tiles in the kitchen, foyer, and bathrooms. A finished basement with a separate entrance provides additional flexibility, featuring a bedroom, a fully equipped kitchen, and a modern 4-piece bathroom perfect for rental income or multi-generational living. Don't miss this rare opportunity to own a masterpiece in an elite location! (id:59911)
Homelife/miracle Realty Ltd
36 Brougham Drive
Vaughan, Ontario
DISCOVER THIS BEAUTIFULLY UPGRADED 3 BEDROOOM, 3 BATHROOM, 2 - STOREY SEMI-DETACHED HOME IN THE HEART OF EAST WOODBRIDGE. WITH OVER 1500 SQFT OF THOUGHTFULLY DESIGNED LIVING SPACE ABOVE GRADE, THIS HOME OFFERS AN INVITING OPEN-CONCEPT LAYOUT THAT FEATURES LRG PORCELAIN TILE, HARDWOOD FLOOR AND POT LIGHTS THROUGHOUT THE MAIN FLOOR. THE UPGRADED KITCHEN BOASTS STONE COUNTERS, S/S APPLIANCES, AND A CONVENIENT W/IN PANTRY. AN EXPANSIVE ADDITION OFF THE KITCHEN PROVIDE DIRECT ACCESS TO THE PROFESSIONALLY LANDSCAPED BACKYARD, COMPLETE WITH PATTERN CONCRETE; IDEAL FOR HOSTING LARGE FAMILY GATHERINGS. A NEWLY REFINISHED STAIRCASE BRINGS YOU TO THE SECOND FLOOR OFFERING A SPACIOUS PRIMARY BEDROOM W/ WALK-IN CLOSET, TWO ADDITIONAL GENEROUSLY SIZED BEDROOMS WITH NEW LAMINATE FLOORING AND AN UPGRADED 4-PIECE WASHROOM. THE FINISHED BASEMENT WELCOMES YOU WITH TALL CEILINGS, A LARGE REC ROOM, AND A CONVENIENT 3 PIECE BATHROOM! THE SPACIOUS DRIVEWAY ACCOMODATES UP TO 4 VEHICLES. THIS HOME CHECKS OFF ALL THE BOXES, ESPECIALLY FIRST-TIME HOME BUYERS OR UPSIZERS! **EXTRAS** *BONUS* EXISTING FOOTINGS IN PLACE FOR NEW BUYER TO EASILY INSTALL A FRONT ENCLOSURE IE: VESTIBULE. LOCATED MINUTES FROM ALL NEEDED AMENITIES, MIN TO TRANSIT, & TOP RATED SCHOOLS; NOTABLY THE NEW ECOLE SECONDAIRE CATHOLIQUE DE L'ASCENSION. (id:59911)
Homelife/romano Realty Ltd.
6 Aileen Lewis Court
Markham, Ontario
Markham Heritage Estates Masterpiece! *Markham Village* Stunning Custom Estate On Private Court on .52 Acre Professionally Landscaped Lot (23'), Complete To The Studs Restoration, Renovation, With Additions. *3 Car Garage With Coach House Studio / Loft With Kitchenette and Washroom*. Many Recent Upgrades With No Expense Spared. Features All Modern Luxuries While Maintaining Original Character and Charm. Dream Chefs Kitchen With Large Centre Island With Top Of The Line Appliances. Gorgeous *Vaulted and Beamed Ceilings * In Living Room, Family Room, Master Bedroom, and Coach House! Extensive Millwork, Spa Like Baths W/ Heated Flrs, 4 Gas fireplaces, *Smart Home* W/Built-In Speakers, Sonos System, Cameras, Cobblestone Drive, Outdoor Kitchen W/BBQ, Island, Interlock Patio (23'), Custom Mudroom, Built-ins In Living (22'), Exterior Paint (24'). Over 5400sf Of Luxury Living Space. Fantastic Location Close To GO Station, Malls, Shopping *High Ranking Schools* (id:59911)
Royal LePage Terrequity Realty
307 Towercrest Drive
Newmarket, Ontario
Welcome to 307 Towercrest Dr! This property is located in a mature, family-friendly neighborhood in central Newmarket.This spacious 4-bedroom, 3-bathroom home features two kitchens, with minor renovations already completed. Its the perfect blank canvas to remodel into your dream family home. The basement offers a separate entrance, separate laundry, and a full bathroom, making it ideal for in-laws or a nanny suite.Enjoy the convenience of nearby parks and outdoor spaces, including Fairy Lake Park, Tom Taylor Trail, Beswick Park, Denne Park, and the scenic Holland River. Families will love the proximity to top-rated schools like Rogers Public School and St. Paul Catholic Elementary School.For shopping and dining, Upper Canada Mall and the charming Historic Main Street Newmarket are just a short drive away, offering unique boutiques, cozy cafs, and a variety of restaurants.Dont miss the opportunity to make 307 Towercrest Dr your new home! (id:59911)
Century 21 Heritage Group Ltd.
172 Kingsview Drive
Vaughan, Ontario
Stunning Detached Home in Desirable Vellore Village! This bright and spacious home offers premium upgrades throughout, featuring an open-concept living area, sleek floor tiles, stylish pot lights, and a gourmet kitchen with custom cabinetry, a center island with a built-in stove and vent, and quartz countertops. The second floor boasts elegant hardwood flooring throughout. A newly finished one-bedroom basement apartment with a separate entrance provides the perfect in-law suite or a 2nd unit for additional income opportunity. Enjoy a beautifully landscaped backyard with interlock. Conveniently located within walking distance to schools, parks, and all amenities. Grab this incredible opportunity! (id:59911)
Right At Home Realty
30 Sandy Ridge Court
Whitchurch-Stouffville, Ontario
Welcome multi-generational families! This exceptional 5965sf 5+2 Bedroom (guest bedroom and bath on main floor) stylish estate with separate entrance walk-out finished basement on 3.5 glorious landscaped acres nestled at the end of a quiet Court in the prestigious Trail of the Woods enclave. Enjoy a fabulous floor plan with spacious room sizes, two storey family room, family size kitchen and breakfast area, formal living and dining rooms, main floor guest suite and office. The sun filled second floor overlooks the family room and presents 4 bedrooms and sitting area. The primary bedroom boasts huge sitting area, dressing room, walk-in closet and 5 piece ensuite. The professionally finished walk-out basement offers bedroom, 2 baths, huge recreation room, media room, laundry room and exercise room. Enjoy entertaining on the spectacular acreage with oversized deck, pond, chipping/putting green and luscious gardens. This exceptional estate is conveniently located within 5 mins to Hwy 404 and all amenities. A must see! **EXTRAS** Pond, hot tub, firepit, putting green. (id:59911)
Royal LePage Rcr Realty
211 Woodycrest Avenue
Toronto, Ontario
Wow on Woodycrest! This stunning home offers the perfect blend of luxury and comfort in one of East Yorks most sought-after neighborhoods. Just minutes from top schools, the vibrant Danforth, parks, and TTC, this home combines modern convenience with a cozy, family-friendly atmosphere! The open-concept main floor impresses with engineered hardwood floors, custom cabinetry, and floor-to-ceiling windows that flood the space with natural light. The chefs kitchen features a striking waterfall center island, high-end stainless steel appliances, and sleek European hardware. Expansive living and dining areas flow seamlessly, framed by a gorgeous glass railing. The cozy family room, with a custom feature wall, gas fireplace, and zone-controlled built-in speakers, creates the ideal space for entertaining or relaxation. Massive sliding doors open to a private deck and backyard, perfect for outdoor enjoyment. A stylish powder room completes the main level. Upstairs, the primary suite offers a private retreat with a serene balcony, custom walk-in closets, and a spa-inspired 7-piece ensuite featuring a double vanity, glass shower, and soaker tub. Two additional bedrooms, each with an ensuite bath, provide ample space and privacy. The second-floor laundry adds ultimate convenience. The fully finished basement offers radiant heated floors, a spacious rec room with a walkout to a private patio, a second kitchen, bedroom, full bath, and second laundry. Its perfect for in-laws or rental potential. Every detail of this home exudes thoughtful design and sophistication, offering both elegance and comfort. With luxurious finishes, cozy living spaces, and a prime location, this home is an exceptional opportunity you wont want to miss! (id:59911)
Royal LePage Signature Realty
44 - 34 Dundalk Drive
Toronto, Ontario
Stylishly Renovated Townhome in a Prime Location! Don't miss this incredible opportunity to own a beautifully renovated townhome with a finished basement in a highly sought-after neighborhood. Featuring brand-new flooring throughout, fresh paint, and modern bathrooms, this home is completely move-in ready! Enjoy the ultimate convenience with walking access to TTC, top-rated schools, Kennedy Commons, supermarkets, and more. Plus, you're just minutes from Highway 401 and a direct bus ride to the subway. With low maintenance fees, this home is a perfect choice for first-time buyers or investors. Act fast this one wont last! (id:59911)
Century 21 Regal Realty Inc.
2248 Crystal Drive
Oshawa, Ontario
Why to go for old properties when Brand New Detached house is Available ? Bright, spacious interior with an open-concept layout with 2527 Sq feet house in a brand new community with 9' ceiling on main, Spacious bedrooms, including a luxurious primary suite with walk-in closet and 5 pc ensuite.Close proximity to top-rated schools, parks, shopping, and transit few mins to 407 , Close to very famous Durham college . Rare opportunity to own a gem in this sought-after Oshawa community!. New Area, New friends, New House ,What else you need ..**EXTRAS** Mackie park, df golf courses, two ski resorts less than 30 min. Highest rank high school a min away., All Brand new appliances will be provided (id:59911)
Century 21 People's Choice Realty Inc.
2397 Dress Circle Crescent E
Oshawa, Ontario
Step Into Luxury With This Exceptional Executive All Brick Home With Over 3000 sq ft, Nestled In The Highly Sought-After Windfields Community, Where Every Detail Reflects Unparalleled Craftsmanship & Contemporary Style And $$$$ Spent On Upgrades. Upon Entering, You Are Greeted By A Grand Foyer, Complemented By Rich Hardwood Floors That Adorn The Main Floor & Upper Hallway. The Heart Of This Home Is In The Gourmet Kitchen, Designed For Both The Culinary Enthusiast & The Social Host. A Sizeable Island Takes Center Stage Amid Black S/S Appliances & Lustrous Quartz Countertops, While The Eat-In Area Offers A Cozy Nook For Morning Coffee Or Informal Meals. Flowing Effortlessly From The Kitchen, The Family Room Offers A Grand Canvas For Entertainment Or Tranquil Relaxation. The 2nd Floor Offers 4 Generous Bedrooms, Each Featuring Custom Closet Organizers & A Harmonious Blend Of Style & Functionality. The Primary Retreat Comes With His/Hers Custom Closet Organizers & A Spa-Like 6pc Ensuite. Extras: With A Separate Side Entrance To The Basement, This Home Offers The Potential For A Self-Contained In-Law Or Nanny Suite And Is Minute For Costco, A New Shopping Plaza, Parks, Hwy 407, Hwy 412, Lakeridge Hospital, Tech University, and Durham College. This Home Offers A Blend Of Luxury And Convenience. Don't Miss Your Opportunity To Make This Your Next Home. (id:59911)
Century 21 Leading Edge Realty Inc.
155 Dawes Road
Toronto, Ontario
Nestled Steps From The Serene Taylor Creek Park, This Immaculate Red Brick 2 Storey Home Offers The Perfect Blend Of Modern Upgrades Ad Timeless Charm. Situated On A Wide 28 X 100 Ft Lot, It Boasts 3 Parking Spaces, A Detached Garage, And A Separate Entrance 3-Bedroom Basement Suite - Ideal For Income Potential Or In-Law Living. The Open Concept Main Floor Features A Spacious Living Area With A Charming Brick Fireplace, Overlooking A Large Front Porch. The Fully Renovated Chef's Kitchen Shines With A Centre Island Gas Stovetop, Stainless Steel Appliances, And Walkout Access To A Fully Fenced Backyard Oasis - Perfect For Entertaining Friends And Family. Enjoy The Convenience Of Main Floor Full Washroom And A New Washer/Dryer. Upstairs, The Second Floor Offers 3 Generous Bedrooms, Including A Primary Bedroom With A Double Closet, Plus A Beautifully Updated 4-Piece Bathroom With A Double Sink. The Finished Basement Serves As A Fantastic Income Suite Or In-Law Apartment, Complete With 3 Bedroom, A 4-Piec Bath, Full Kitchen, And Its Own Ensuite Washer/Dryer. Located In An Excellent School District, Just A Short Walk To Victoria Park Subway, Main St. Go Station, And Close To A Variety Of Grocery Stores, Restaurants, And Shops. The Living And Dining Rooms Were Converted To 3 Bedrooms And Currently Tenanted But Can Be Put Back By Seller Upon Request After A Deal Is Firmed. (id:59911)
Homelife/future Realty Inc.
806 Henry Street
Whitby, Ontario
HEATED POOL (Fenced), HOT TUB, LARGE SUNROOM, GAZEBO, LARGE LOT What else can you ask for? Rarely offered 90ft by 175ft lot Detached Bungalow in the heart of Whitby. This beauty offers 3 large bedrooms on the main level and 2 bedrooms in the walk-up basement. Upgraded kitchen with Granite counters, Backsplash, Double Sink, Pantry, Eat-in Kitchen, & Plenty of Storage. Huge Living room with fireplace, wainscoting & crown molding offers comfort and an elegant atmosphere. Hardwood throughout the main floor. Pot light and crown molding will be seen through most of the house. Cozy Sunken Family room with large window & access to the Hot Tub, deck and Pergola. Enjoy the beautiful backyard view from your large Sunroom with space enough for a large gathering. Professionally designed backyard with stone walkway (front & Back), Pool house, heated pool, shed, gazebo, hot tub cottage life in the city! Spacious walk-up basement with 2 bedrooms, full bathroom, Cabinets & Island w/Quartz Counters, and additional living room space. Park 6 cars on the extended driveway and 2 cars inside the garage. Access the Garage from Inside the house or through 2 separate exterior doors or from the main large garage door. All amenities nearby Schools, Library, Rec Centre, GO Station. HWY401 & Shopping. 2021-2024: Changed A/C, Furnace, Swimming Pool Mechanical Update, Hot tub Cover Install, Fence Install around swimming pool.3 Mins walk to Henry Street High School, 2 Mins to HWY401, 5 Mins to HWY412, 3 Mins Drive or 15 Mins Walk to Whitby GO Station, 3 mins Drive to Port Whitby Marina, 5 Mins to Whitby Harbour Lighthouse Beach. (id:59911)
Royal LePage Ignite Realty
76 Amanda Drive
Toronto, Ontario
Unbeatable Location! 76 Amanda Dr Is Situated Within Close Proximity To Everything Your Family Needs Including Public Transit, Schools, Shopping, and Restaurants. This Beautifully Updated Home Boasts A Large Living Space With Ample Natural Light And A Privately Fenced And Recently Interlocked Backyard For Your Family To Enjoy! Numerous Upgrades In The Recent Years Include Renovated Kitchen Backsplash & Staron Counters, Laminate Floors Throughout, Updated Main Bathroom With Double Sink, Lower Bathroom With Frameless Walk-In Shower, New Laundry Sink, Etc. A Lovely Home That Will Not Last. Don't Miss Out! (id:59911)
Homelife Landmark Realty Inc.
355 Ritson Road S
Oshawa, Ontario
Excellent opportunity for first time buyer or investor to buy beautiful Detach 3 bedroom house @ very convenient location. Close to 401, public transport, shopping and all other amenities. House boast large Living and Dining room with laminate flooring, pot lights; Family size kitchen with stainless steel appliances and w/o to deck. Upstairs 3 bedrooms with cozy broadloom flooring and full washroom. Finished basement with large rec room which can be easily divided as 1 bedroom and family sitting area Or can be used as nanny suite.Convenient 3car parking on driveway and fully fenced backyard. (id:59911)
Right At Home Realty
Ph 32 - 125 Omni Drive
Toronto, Ontario
The Famous Tridel Building Sitting In The Busiest Area Of Scarborough Town Center. Walking Distance To Subway, TTC, RT Station, Stc Shopping Mall, Cinema, 1 Min To 401, 10 Min To U of T Scarborough Campus. Huge Penhouse Unit with Unobstructed East View. A Very Spacious Layout Of 2+1. Den has a french door and Can Be Used As The 3rd Bedroom. Big Balcony, Brand new balcony door replaced by the management office. Brand newly renovated all 3 bedroom flooring, Brand New light fixtures, Brand New painted! 24 Hr Concierge, Camera Surveillance, Indoor Swimming Pool, Gym, Party Room, Jacuzzi And Sauna Room.. (id:59911)
Keller Williams Empowered Realty
1510 - 30 Ordnance Street
Toronto, Ontario
Welcome to this stunning 1-bedroom unit at Garrison Point! With over 600 sq. ft. of bright, east-facing space, this home offers a functional and open layout. The modern kitchen features stainless steel appliances, while the bedroom is bathed in natural light with a walk-out to a private balcony. Laminate flooring flows throughout, and the unobstructed views of the downtown skyline and CN Tower inside the unit are simply breathtaking.This building boasts incredible amenities, including a full fitness centre, gorgeous outdoor pool with downtown skyline and CN Tower views, several party rooms with full kitchen/bar space and billiard table, rooftop terrace with BBQ grills and seating area, sauna, steam room, theatre, 24/7 concierge, and ample visitor parking. Perfectly situated in Liberty Village, you'll have easy access to TTC with an expanding subway stop, GO Transit, Gardiner Expressway, King West, Queen West, Ossington district, and the waterfront. Plus, you're just steps away from groceries, shops, parks including Trinity Bellwoods and Coronation park, restaurants, trails, coffee shops, BMO Field, Budweiser stage, and more! Liberty Village is the perfect location to enjoy the best of both worlds - the vibrant energy of downtown Toronto on one side and the tranquility of nearby parks and waterfront on the other. (id:59911)
Royal LePage Real Estate Services Ltd.
807 - 185 Alberta Avenue
Toronto, Ontario
Welcome To The Striking St.Clair Village Midrise Boutique Condo In The Always Trendy St Clair West Neighbourhood. This Spacious 1300 Sq/Ft Newly Built 3-Bedroom, 2-Bathroom Condo Has 9Ft Ceilings &Engineered Hardwood Flooring Throughout. The Stunning Kitchen Has Custom Cabinetry With Panel Doors, Elegant Stone Counters, Miele Appliances And A Sleek And Functional Island. When You Want A Little Bit Of Fresh Air, There Are Two Fabulous Balconies For You To Enjoy. Grab A Glass Of Wine From Your Wine Fridge And Enjoy A Good Book Or Grill Some Delicious BBQ While You Enjoy The Wonderful Views. St. Clair Village Has Wonderful Amenities Including A Well Equipped Fitness Centre, Lounge/Party Room With Temperature Controlled Wine Storage And An Expansive Roof Top Terrace To Socialize And Enjoy The Awesome City And Skyline Views. All Along St.Clair West You Have Many Cool And Hip Restaurants, Shops And Services, The TTC At Your Doorstep And Your Very Own LCBO Downstairs To Keep That Wine Fridge Stocked. ** Motivated seller. (id:59911)
Forest Hill Real Estate Inc.
1001 - 185 Alberta Avenue
Toronto, Ontario
Welcome To The Striking St.Clair Village Midrise Boutique Condo In The Always Trendy St Clair West Neighbourhood. This Spacious 1082 Sq/Ft Newly Built 2+1 Bed, 2-Bathroom Condo Has 9Ft Ceilings &Wide Plank Vinyl Flooring Throughout. The Stunning Kitchen Has Custom Cabinetry With Panel Doors, Elegant Stone Counters, Miele Appliances And A Sleek And Functional Island. When You Want A Little Bit Of Fresh Air, There is Fabulous Balcony For You To Enjoy and Grab A Glass Of Wine From Your Wine Fridge. Enjoy the Sunset with West and North Views. St. Clair Village Has Wonderful Amenities Including A Well Equipped Fitness Centre, Lounge/Party Room With Temperature Controlled Wine Storage And An Expansive Roof Top Terrace To Socialize And Enjoy The Awesome City And Skyline Views. All Along St.Clair West You Have Many Cool And Hip Restaurants, Shops And Services, The TTC At Your Doorstep And Your Very Own LCBO Downstairs To Keep That Wine Fridge Stocked. ** Motivated seller. (id:59911)
Forest Hill Real Estate Inc.
704 - 185 Alberta Avenue
Toronto, Ontario
Welcome To The Stylish St.Clair Village Midrise Boutique Condo In The Always Trendy St Clair West Neighbourhood. This 680 Sq/Ft 1-Bedroom + Den, 2 Bath Condo Has 9 Ft Ceilings & Luxury Wide Plank Flooring Throughout. The Fabulous Kitchen Has Designer Cabinetry With Contemporary Panel Doors, Quartz Countertops, Sleek Functional Island And A Well-Equipped High End Appliance Package. Enjoy The Nice Size Balcony When You Want A Little Fresh Air To Relax And Enjoy A Good Book And Take In The City Views. St.Clair Village Has Wonderful Amenities Including A Well Equipped Fitness Centre, Lounge/Party Room With Temperature Controlled Wine Storage And An Expansive Roof Top Terrace To Socialize And Enjoy The Awesome City And Skyline Views. All Along St.Clair West You Have Many Cool And Hip Restaurants, Shops And Services, The TTC At Your Doorstep And Your Very Own LCBO Downstairs. ** Motivated seller. (id:59911)
Forest Hill Real Estate Inc.
609 - 30 Gloucester Street
Toronto, Ontario
At just under 500 square feet but feeling much larger, this Amazing recently renovated one bedroom apartment with large balcony, locker and parking is ready for its next owner! This open concept unit boasts a fully upgraded kitchen, fully renovated bathroom, recently replaced wood floors throughout and gets tons of natural light. Step out on to your huge balcony from your living room to enjoy the sunshine or stay inside and cool down in your air conditioned unit. Situated in one of Toronto's most vibrant neighbourhoods, you'll be steps away from shops, cafes, restaurants, bars and a two minute walk to Wellesley station and public transit. Enjoy the exercise room, outdoor barbecue area, party room and all the other amenities in this very well managed and very well kept building; one of the most sought after in the area. All this at an extremely affordable price, this is the home you've been looking for! **Property Taxes Included in Maintenance Fees** (id:59911)
The Weir Team
9 - 8 Liszt Gate
Toronto, Ontario
Excellent Location, New Renovated Bright, Clean & Spacious 4 Bedrooms Townhouse. South Facing Inside Court Yard. Very Low Maintains Fee, New Fresh Paint, Newer Kitchen, New Floor, Functional Layout, 4 Large Bedrooms Plus One Large Basement Bedroom, With 3 Full Baths. Open Concept Design, New Spacious Kitchen W/Breakfast Area. Thermal Windows (Bedrooms). A lot of pot lights, Fully Fenced Backyard W/Interlocking Brick Patio. Steps To Park, Shops, Ttc. Mins To Highway 404 & 401. (id:59911)
Everland Realty Inc.
213 - 295 Davenport Road
Toronto, Ontario
Stunning 2-Storey Loft Living In The Annex. Located In Toronto's Historic Creed Building. This Unit Is A Must-Show!! Spacious, Renovated Kitchen With Top Of The Line Appliances, And An Oversized Island. Open Concept Living And Dining Room Are Perfect For Entertaining. Second Floor Includes Master Bedroom with a Sitting Room/Office space and a walk-out to the Terrace. 5-Piece Primary Ensuite. Parking And Locker Included. Show With Confidence! **EXTRAS** Fabulous Location In The Heart Of The Annex & Minutes To Yorkville. Close To Some Of The Best Shops And Restaurants In The City. TTC At Your Doorstep. Exclusive Building With Only 19 Residences. See Feature Sheet For Inclusions/Exclusions. (id:59911)
Harvey Kalles Real Estate Ltd.
139 Beechwood Avenue
Toronto, Ontario
****Pride Of Ownership****Enjoy Upscale Lifestyle****Spectacular/L-U-X-U-R-I-O-U-S Custom-Built Hm with Lavish Features**Architectural Details-Elegance At Its Finest & Incredible First Impression(Shows Amazingly-Beautifully)------Elegant, Stone/Brick Exterior & Timelessly--Appointed All Rms & Exquisite/Extensive Use Of The Finest Materials & Elaborate Finishing with No Detail Overlooked & Over 5,500Sf of Fabulous Living Space 4Bedrooms+6Washrms with Fully Finished Bsmt------Hi Ceilings(All Levels) 10' Main Flr & Classic/Private--Wd Paneled, B-In Bookcase Library on Main Flr & Spacious/Generous Living/Dining Open Concept------Kitchen-Breakfast Area & Family Rm Openly-Combined---Perfect for Family-Friend's Entertaining Place & Woman's Dream Kitchen W/S-S Appl(Top-Of-Line Apl---Subzero/Wolf & Miele Brand) Cmbd Brkfst Area----Private/Tranquil Bckyd*Gracious Primary Bedroom W/Spa-Like 6Pcs Ensuite & Fireplace with Hi Ceiling(10')**Each Bedroom Have Own Ensuite and Hi Ceilings(10')**Lower Level Rec Room(Above Ground Lower Level) W/Wet Bar & Sauna----Easy Access To 3Cars Tandem Garage---------------Close To Downtown/Private Schls, Cvac. 3 Car Garage. Prof Landscaped Gardens. Expansive Deck,*Natural Stone Facade,Upgraded/Newly-Done Interlocking Driveway & Natural Stone Frt Porch Steps,Main Flr Library,-Super Bright/Clean----Beautiful Circular Stairwell with Large Sylight Above & Floral Design Railing***Super Bright---Super Clean Home**** (id:59911)
Forest Hill Real Estate Inc.
25 Bamboo Grove
Toronto, Ontario
A Stunning Home In Prestigious Banbury Community, Nestled In The Coveted Denlow Enclave On A Beautiful Quiet Southern Corner Lot! Upgraded Recently! This Bright and Spacious Family Home Offers 62 Feet Frontage, Re-Finished Hardwood Floor Thru-Out Main & 2nd Floor, New Wide Sized Vinyl Flr in Basement, Led Potlights and New Led Lightings, Freshly Painted Top to Bottom, A Generously Bright Living Room with A Fireplace, An Open Concept Dining Rm, Renovated South Exposure Eat-In Kitchen with Newer Cabinets, C/Top, S/S Appliances! A Sunroom Walk Out to A Family Sized Deck and Fully Fenced Backyard! Oak Staircase with Glass Railing and Skylight Above! Sun-Filled Master Bedroom with Renovated 6Pc Ensuite and Walk-In Closet, Another 3 Spacious Bedrooms with A Renovated 5Pc Bathroom! Finished Basement Includes Large Recreation Room, A Bedroom, A Washroom, Laundry Room and Storages! Interlocked Driveway & Double Car Garages. Charming Curb Appeal! Perfectly Situated Close to Denlow P.S, Banbury Community Centre & Windfields Park with Easy Access to Highways, TTC, Shops at Don Mills, Edwards Gardens and All Other Amenities. (id:59911)
RE/MAX Realtron Bijan Barati Real Estate
11 - 60 Carr Street
Toronto, Ontario
Experience the best of downtown living with this exceedingly rare 3 Bed + Den, 2-storey corner townhouse in one of Toronto's most vibrant neighborhoods. Encompassing over 1,440 sq ft of sleek, sunlit living space, this unit is the crowning gem of the complex, flaunting the largest layout available. Step inside and be captivated by real hardwood floors, abundant natural light, and a modern open-plan design that makes this home practical and exciting. Open concept living on main with smooth ceilings & crown moldings. Upgraded stainless appliances including gas range from KitchenAid, Bosch, & LG. Windows on all sides and Juliette balcony overlooking courtyard. Upstairs you have 3 large bedrooms plus a large den. Views of CN Tower & downtown abound. Large 4 pce bath includes clawfoot tub & separate shower. The top floor has an expansive 400+ sqft rooftop terrace. A true urban paradise perfect for unforgettable BBQs, gardening, and soaking in breathtaking city views. Includes 2 PARKING SPACES & 2 LOCKERS! Located just steps away from Kensington Market, Queen West, the Entertainment District, and Chinatown, this is an unrivaled opportunity to immerse yourself in the heart of the city's culture and style! (id:59911)
Royal LePage Terrequity Realty
162 Hagar Street
Welland, Ontario
Shovel ready Site Plan approved lot in Welland. Site plan approved for 10 freehold, 2 story town houses. Each townhouse is approximately 1600 square feet with 3 bedrooms, 2.5 washrooms and single car garage. The approved site plan also includes a 3 piece washroom and (optional) approximately 600 sq feet finished basement for each unit. All studies completed. Application fee for building permits has been paid but building permits have not been applied for. Permit drawings available. The Seller has completed the interior design. The transformer required to service the townhouses has been procured by the Seller and is included in the listed price. (id:59911)
Leedway Realty Inc.
67 Seymour Street W
Centre Hastings, Ontario
Welcome to 67 Seymour St. This end-unit townhouse is part of DeerCreek Homestead, Madoc's newest subdivision, and it boasts both charm and practicality. Spanning approximately 1200 sq ft on the main floor, this residence offers a perfect blend of modern amenities and cozy comforts. The covered front porch and insulated garage provides access directly into the house, ensuring ease and security. A bright, spacious, full unfinished basement awaits below, complete with a rough-in for a 4-piece bathroom and ample space for future expansion, whether it be additional bedrooms, a family room, or an office. Inside, on the main floor, the airy ambiance is accentuated by the 9-foot ceilings throughout, enhancing the feeling of openness. The heart of the home is the great room, boasting a cathedral ceiling and a gas fireplace, perfect for gatherings and relaxation. Engineered hardwood floors flow seamlessly, complemented by ceramic or porcelain tile in the bathrooms and laundry room. The gourmet kitchen is a chef's delight, featuring custom cabinetry and solid surface countertops. Whether preparing everyday meals or hosting dinner parties, this kitchen is as functional as it is stylish. The main floor also hosts a convenient laundry room, eliminating the hassle of trips to the basement. Retreat to the master bedroom, complete with an ensuite 3-piece bath featuring a custom glass-enclosed tiled shower. A guest bedroom and another bathroom provide additional comfort and privacy for family or visitors. Outside, a 10 x 10 pressure-treated deck offers a serene spot for enjoying morning coffee or evening sunsets. And with a high-efficiency forced air natural gas furnace, central air conditioning, and HVAC system, comfort is assured year-round, no matter the weather. In summary, this townhouse unit embodies the perfect fusion of modern convenience and timeless elegance, offering a welcoming retreat to call home. Covered by a Tarion New Home Warranty. (id:59911)
Century 21 Lanthorn Real Estate Ltd.
27 Cortland Crescent
Cramahe, Ontario
A remarkable home in a mature, well-established neighbourhood in Colborne. Less than 5 minutes off of the 401 and The Big Apple sits this well-thought-out family home that has been meticulously cared for since new. With efficient Geo-Thermal Heating, upgraded insulation, energy-efficient fixtures, and impecable maintenance, there is no offering on the market that can compare. The spacious floor plan offers many family living options with a flexible 3+1 bedroom design and 3 full bathrooms. A massive, fully finished basement has even further potential, with additional space to include a 5th bedroom without sacrificing the enormous Family Room. The large utility room is spacious enough to set up a small workshop, or use for additional storage to the storage/cold room/cantina off the open and bright laundry room. The exterior is fully landscaped with garden beds overflowing with colourful perennials and interlocking paths to the front door and a patio, and the rear has a fully fenced backyard with a stunning in-ground swimming pool for the fun and active family. Seasonal shrubs and trees provide privacy once in leaf and flower for the rear yard. The rear deck is accessed via either the dining room or directly through the primary bedroom's French doors and is stylish and modern with composite decking and clear glass panel railings-a great spot to set up the table and BBQ for evenings outdoors. The yard overlooks a park that is part of a system that connects Rotary Centennial Park and the Keeler Centre (soccer pitches and arena) via several pedestrian pathways, green spaces, and trails. Downtown Colborne is a quick 5-minute walk to the Library, Pharmacies, Restaurants, Bank, local Shops, etc, and Colborne Public School with a before and after care program. Less than an hour from the GTA and 1.5 hours from downtown TO, this property offers options for young families and retirees alike. Take in the area's amenities and enjoy living life to the fullest in Northumberland! (id:59911)
Royal Heritage Realty Ltd.
209 Prinyers Cove Crescent
Prince Edward County, Ontario
Welcome to this stunning 2-bed, 3-bath waterfront retreat with 85 feet of shoreline on Lake Ontario's Adolphus Reach, in the heart of Prince Edward County. Built in 2020 by Bonneville Homes, this pre-engineered luxury residence offers exceptional design and craftsmanship, just 15 minutes from Lake on the Mountain Provincial Park. Designed for those who appreciate lakeside living, this home features vaulted ceilings and an open-concept kitchen, dining, and living area that's ideal for entertaining. Massive transom windows floor the space with natural light, while a gas fireplace in the living room adds cozy charm as you overlook the shimmering lake. The top-of-the-line KitchenAid appliance package: gas range, french door fridge, built-in oven/microwave, and dishwasher, along with a 6-foot island - a dream kitchen for any chef. Step outside to a wraparound deck where you can enjoy your morning coffee or unwind with panoramic lake views. The deck ramp offers added convenience for unloading groceries or gear. The versatile loft area, complete with a 2-piece bath, can be used as guest room, office, or peaceful reading nook, and boasts elevated views of the water. Primary bedroom has two large closets and is across the hall from the primary bathroom which is your own lakeside sanctuary, featuring a large vanity, soaker tub, and tiled shower system. Downstairs, the newly completed lower level (2024) features a 3-piece bathroom, laundry area, cold room, and ample space for a gym or play zone. A comprehensive water treatment system (UV, softener, sediment filter) ensures pristine water year-round. Complete with a portable leg dock, this home is move-in ready and ideal for families or couples looking to embrace the County lifestyle. This is more than a home - it's a waterfront experience. (id:59911)
Royal LePage Proalliance Realty
Blk13-2 Homewood Avenue
Trent Hills, Ontario
WELCOME TO HOMEWOOD ESTATES, McDonald Homes newest enclave of beautiful, customized homes with views of the Trent Severn Waterway and backing onto the TransCanada Trail! This INTERIOR, bungalow townhome with superior features & finishes throughout is currently under construction with Spring closings available. The thoughtful floor plan offers 2 bedrooms, 2 bathrooms and 1418 sf of finished living space...perfect for retirees or first time home buyers! Gourmet Kitchen boasts beautiful custom cabinetry with ample storage, upgraded gorgeous quartz countertops and Pantry. Great Room with soaring vaulted ceilings. Patio doors lead out to your large backyard, where you can relax and enjoy your nature surroundings. Large Primary Bedroom with Walk In Closet & Ensuite boasting a Glass & Tile Walk In shower. Second Bedroom can be used as an office or den. Option to finish lower level to expand space even further. Main Floor Laundry. Garage with direct access to foyer. Quality Laminate/Vinyl Tile flooring throughout main floor, municipal water/sewer & natural gas, Central Air, Hot Water Tank, HST & 7 year TARION New Home Warranty ALL INCLUDED! Located near all amenities, marina, boat launch, restaurants and a short walk to the Hastings-Trent Hills Field House with Pickleball, Tennis, Indoor Soccer and so much more! ***PHOTOS ARE OF ANOTHER BUILD & ARE VIRTUALLY STAGED ** SINGLE FAMILY, SEMI-DETACHED AND 2 STOREY TOWNS ALSO AVAILABLE*** (id:59911)
Royal LePage Proalliance Realty
Blk13-3 Homewood Avenue
Trent Hills, Ontario
WELCOME TO HOMEWOOD ESTATES, McDonald Homes newest enclave of beautiful, customized homes with views of the Trent Severn Waterway and backing onto the TransCanada Trail! This INTERIOR, FULLY FINISHED MAIN & LOWER LEVEL bungalow townhome with superior features & finishes throughout is currently under construction with Spring closings available. The thoughtful floor plan offers 2+1 bedrooms, 3 bathrooms and almost 3000sqft of finished living space...perfect for retirees or first time home buyers! Gourmet Kitchen boasts beautiful custom cabinetry with ample storage, upgraded gorgeous quartz countertops and Pantry. Great Room with soaring vaulted ceilings. Patio doors lead out to your large backyard, where you can relax and enjoy your nature surroundings. Large Primary Bedroom with Walk In Closet & Ensuite boasting a Glass & Tile Walk In shower. Second Bedroom can be used as an office or den. Finished lower level expands your living space even further with an additional bedroom, huge Rec Room and a full bathroom. Main Floor Laundry. Garage with direct access to foyer. Quality Laminate/Vinyl Tile flooring throughout main floor, municipal water/sewer & natural gas, Central Air, Hot Water Tank, HST & 7 year TARION New Home Warranty ALL INCLUDED! Located near all amenities, marina, boat launch, restaurants and a short walk to the Hastings-Trent Hills Field House with Pickleball, Tennis, Indoor Soccer and so much more! ***PHOTOS ARE OF ANOTHER BUILD & ARE VIRTUALLY STAGED ** SINGLE FAMILY, SEMI-DETACHED AND 2 STOREY TOWNS ALSO AVAILABLE*** (id:59911)
Royal LePage Proalliance Realty
1602 Casey Road
Belleville, Ontario
Welcome to 1602 Casey Road... A charming bungalow on an expansive 32-acre Lot. Discover this stunning bungalow, built in 2013, nestled on the outskirts of Belleville, offering the perfect blend or rural tranquility and modern living. With a generous 32 acres of land, this property features both cleared and wooded areas, providing endless possibilities for recreation, gardening, hobby farming or potential building lot severance. The exterior boasts a stylish stone skirt and vinyl siding, complemented by an attached 24x32 garage. A stamped concrete walkway invites you to the front of the home, leading to a covered porch and a warm and welcoming entry. Step inside to find an inviting open-concept layout that seamlessly connects the kitchen featuring a large island & walk in pantry, dining, and living areas. The vaulted ceiling and laminate floors create an airy atmosphere, enhance by large windows that bathe the space in natural light. The main floor includes a spacious entry and mudroom with access to the garage. The primary bedroom is equipped with a 4 piece ensuite bathroom. A spacious second main floor bedroom and a generous sized main bathroom ensures ample space for family and guests. The lower level offers a substantial bedroom and an unspoiled area awaiting your personal touch, providing the potential for additional living space or recreational areas. Outside, you'll find a stamped concrete walkway leading to the front of the house with flower gardens, as well as a composite deck at the rear- ideal for relaxation and entertaining. With RU zoning that allows for various uses, this property is a rare find, promising a unique opportunity in a picturesque setting. Don't miss your chance to own this beautiful bungalow with limitless potential! (id:59911)
Royal LePage Proalliance Realty
