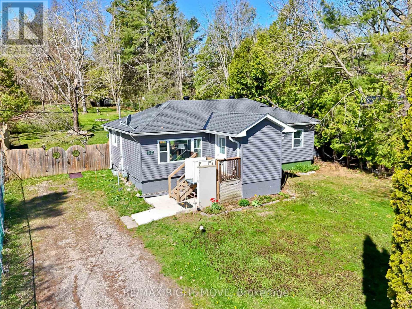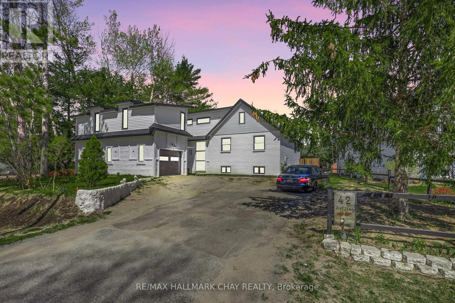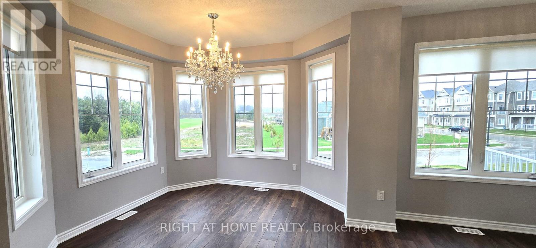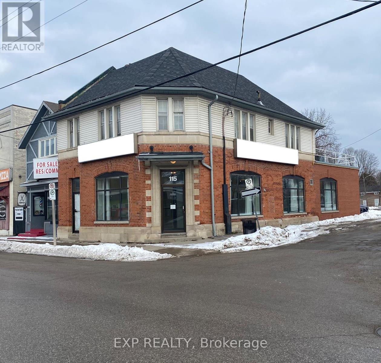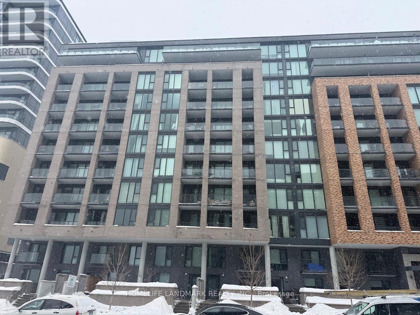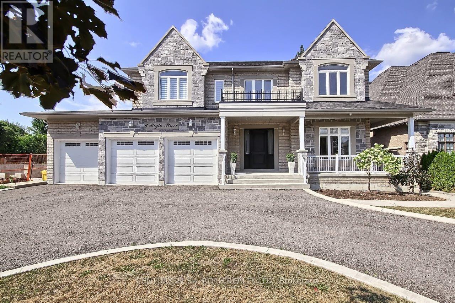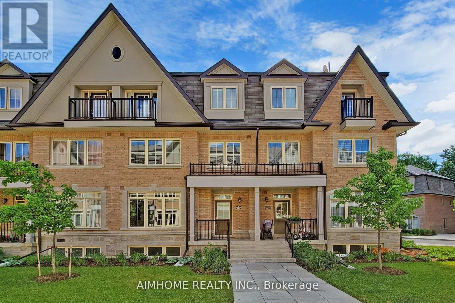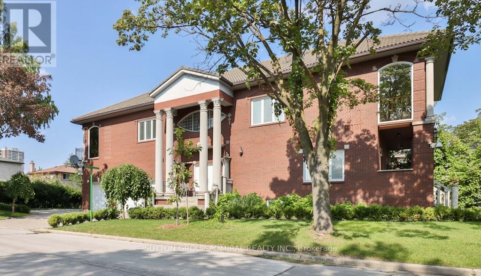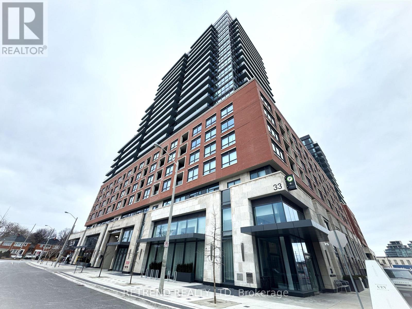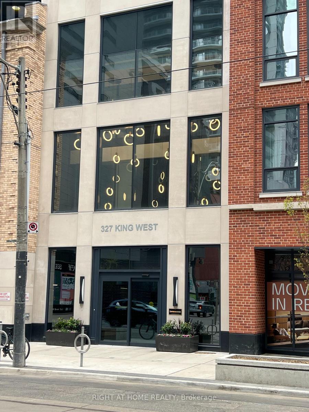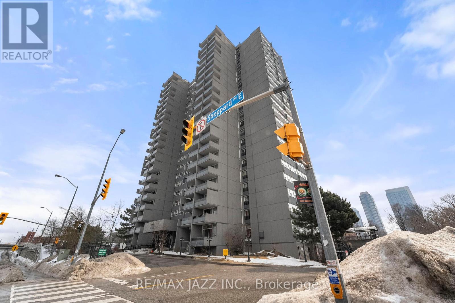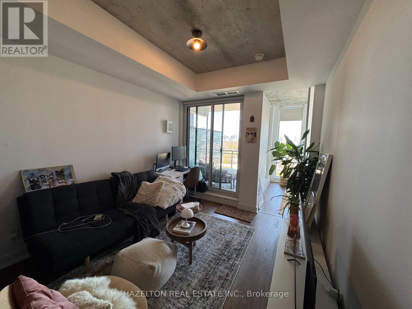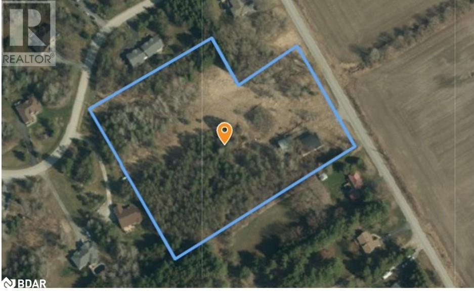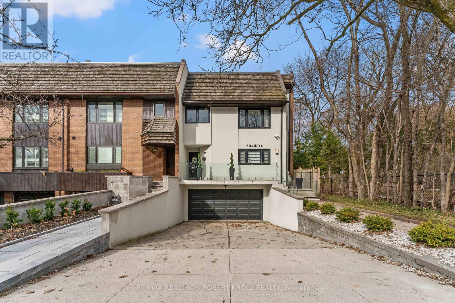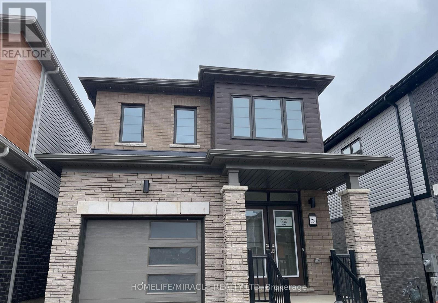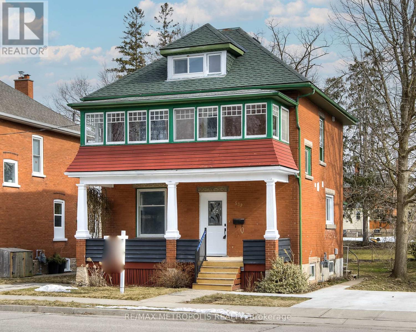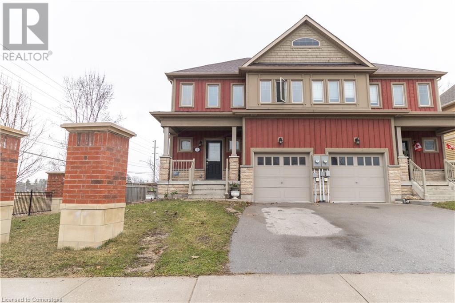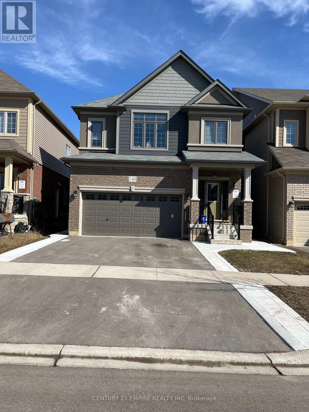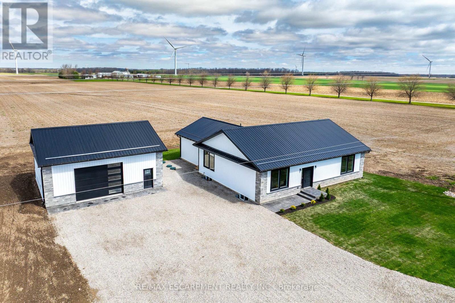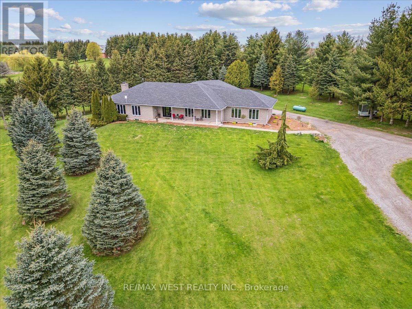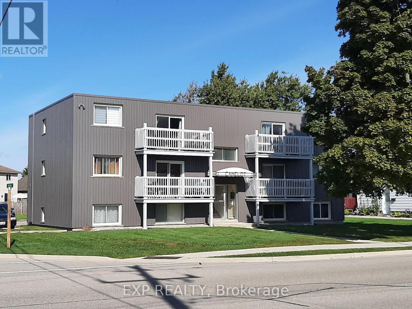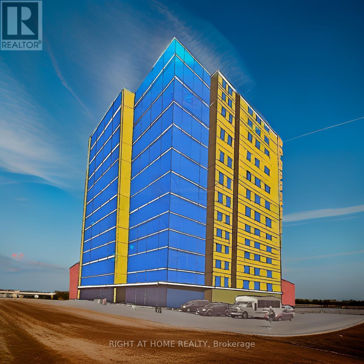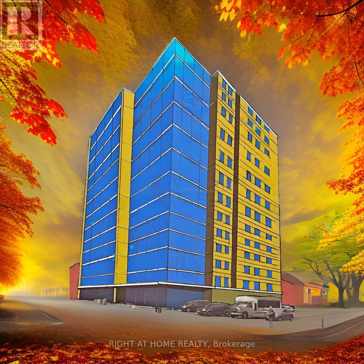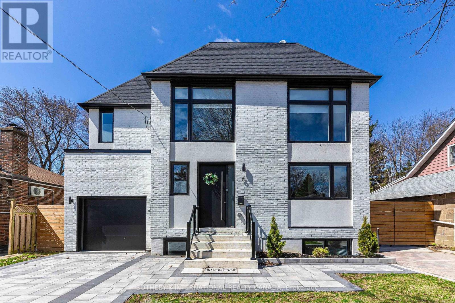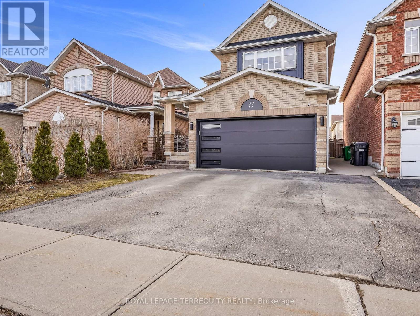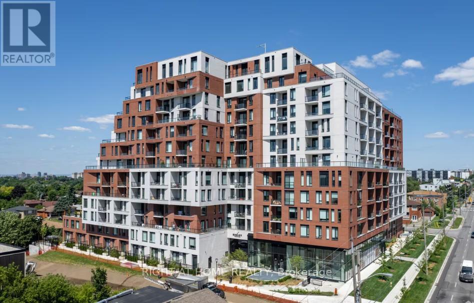11 - 175 Advance Boulevard
Brampton, Ontario
Rare opportunity to own a 2,100 sq ft industrial unit in the sought-after Dixie & 407 industrial hub. Prime location with quick access to Highways 410, 401, and 407. Features include 18.7 ft clear height, 1 dock-level door (can easily be converted to a ramp), and 53 trailer accessibility. M1 zoning allows for a wide range of permitted uses such as fabrication, automotive, light manufacturing, trucking, vet clinic, place of worship, or office.Equipped with 600 Volt / 3-Phase Power, a private office, washroom, and corner mezzanine (not included in total square footage).This unit can be combined with Units 12, 13, and 14 for up to 8,400 sq ft of total space. Units 13 & 14 have no dividing walls and Unit 11 (this unit) features a large drive-through opening. Units 11 & 12 include mezzanines that could potentially double the usable space. Ample on-site and overnight parking available. (id:59911)
Homelife/miracle Realty Ltd
11,12,13,14 - 175 Advance Boulevard
Brampton, Ontario
8400 SF industrial unit with 18.7 clear height at Dixie & 407 industrial hub, steps to 401 or 401. M1 zoning, 3 dock level door, 1 drive in ramp, could easily be all ramps with easy access inside for trucks and cars. 53' trailer accessibility. 600 Volt 3-Phase Power, 4 baths and several offices PLUS bonus mezzanine not in square footage. Ideal for fabrication, automotive, mechanic, truck repair, light manufacturing, place of worship, Vet clinic, office, etc. This is 4 units combined with separate ownership (can be bought individually) Units 13 and 14 have no walls separating them. Units 11 and 12 have a large drive through opening. Units 11 and 12 have mezzanines one and could easily double the square footage with a full Mezzanine. Ample on site and overnight parking (id:59911)
Homelife/miracle Realty Ltd
45 - 173 Advance Boulevard
Brampton, Ontario
M1 zoned industrial unit -1942 sq ft, at highly sought after 407 and Dixie location. Currently used as 70% office space , opportunity to convert into fully industrial unit. rear dock level door industrial space and ample on site parking. M1 zoning allows a wide array of uses including but not limited to, fabrication, automotive, light manufacturing, place of worship, Vet clinic, office, Currently tenanted but unit will come with vacant possession. Small kitchenette and male and female bathrooms. forced air ducted heating and AC (id:59911)
Homelife/miracle Realty Ltd
439 Sundial Drive
Orillia, Ontario
Situated on a generous 0.49-acre lot (approximately 60' x 330'), this raised bungalow offers a perfect blend of space and location. The home features three bedrooms, a combined living and dining area, and a spacious kitchen with a walkout to the rear deck ideal for entertaining or enjoying peaceful mornings outdoors. A well-appointed 4-piece bathroom completes the main level. The full, unfinished basement presents endless possibilities for additional living space or storage. Many recent updates and upgrades. Located just minutes from Downtown Orillia, Lake Couchiching, parks, public schools, and the scenic recreational trail, this property is perfectly positioned for both convenience and lifestyle. (id:59911)
RE/MAX Right Move
42 Fatima Court
Wasaga Beach, Ontario
Room to Grow, Space to Breathe, and Style to Spare This One-of-a-Kind Family Home is the Total Package.Tucked Away on a Quiet Court and Sitting Proudly on a Massive 170' Deep Lot, This Sprawling 1/4-Acre Property is More Than Just a House its Where Your Next Chapter Begins. With Over 3,300 Sq. Ft. of Finished Space, a Triple Car Garage, and a Flexible Layout, This Home is Designed for Big Families, Blended Households, or Anyone Craving Space and Versatility. Inside, the Charm is Immediate. The Main Floor Brings Everyone Together with a Bright, Open-Concept Layout and a Welcoming Farmhouse-Style Kitchen Complete with a Movable Island, Tons of Storage, and Not One but Two Walkouts to the Backyard. The Expansive Deck, Hot Tub Under a Pergola, and Private, Fully Fenced Yard Make This a True Entertainers Dream or the Perfect Place to Unwind After a Long Day. Need Room to Spread Out? You've Got it. Multiple Levels Offer Endless Possibilities: Cozy Reading Nooks, Kids Play Zones, Private Home Offices, or Guest Suites. There's a Full Bathroom on Every Floor, and the Raised Basement - Featuring its Own Entrance Potential - Primed for an In-Law Suite or Potential Future Rental Unit. Downstairs Also Includes a Gas Fireplace in the Rec Room, Two Additional Bedrooms, Laundry, and a Large Storage Room with Shelving. From Lazy Weekends in the Hot Tub to Snowy Adventures at Nearby Blue Mountain, This Home Balances Peace and Play Perfectly. Just Minutes From Beaches, Trails, Shopping, and The Rec Centre, Everything you Need is Within Easy Reach. Bonus Features: Triple Car Garage with Inside Access and Openers, Central Vac, Gas Stove, Hardwood Flooring, Carpet-Free Throughout, 200amp Service, and all Appliances Included. Furniture is Negotiable Just Bring Your Vision. (id:59911)
RE/MAX Hallmark Chay Realty
110 - 5 Chef Lane
Barrie, Ontario
Bright and Versatile Ground Floor Condo with Two Parking Spots! This welcoming 2+1 bedroom, 2 full bathroom ground floor unit has a functional layout with tasteful upgrades, including a granite waterfall island and countertops, Fisher & Paykel stainless steel appliances, full-size Samsung washer and dryer, a large Blanco sink, and engineered hardwood flooring throughout. Practical features like custom drawers in the lower cabinets, built-in storage in the den and a Queen-size Murphy bed in the second bedroom add versatility and smart use of space. Step onto your private terrace and enjoy access to a fenced green space and tranquil views of the environmentally protected forest. The Bistro 6 complex includes a range of amenities: Fitness Centre, Yoga Pavilion, Basketball Court, Playground with green space, Chefs Kitchen and Dining Lounge, and an Outdoor Kitchen with patio- perfect for hosting. Located just minutes from the Barrie South GO Station, Highway 400, schools, shopping, restaurants, and Lake Simcoe, this unit offers both comfort and convenience in a well-connected community. **Option to purchase unit with only 1 parking spot also available** (id:59911)
Exp Realty
8 Spencer Boulevard
Wasaga Beach, Ontario
Stunning end-unit townhouse featuring abundant natural light and serene views of lush green space. Impeccably maintained and loaded with premium upgrades throughout. Beautifully appointed 3-bedroom, 4-bathroom townhouse offering the perfect blend of modern elegance and everyday convenience, located in the sought-after Georgian Sands community of Wasaga Beach. Future community features include an 18-hole golf course with clubhouse, scenic parks, and vibrant retail spaces. (id:59911)
Right At Home Realty
115 High Street
Georgina, Ontario
Prime High-Traffic Commercial Space in Sutton West! Location, Location, Location! This renovated 1,950 sq. ft. commercial space is located on the bustling main street of Sutton West in the rapidly growing Town of Georgina. Offering multiple entrances and a bright, open layout, this versatile property is perfect for a range of businesses including retail, franchises, law offices, dental or dermatology clinics, or showrooms. Situated on a high-visibility corner lot, the brick building features dual signage exposure ideal for attracting attention from both directions. Originally a bank, the space boasts high ceilings and a wall of windows that flood the interior with natural light. It also includes ample storage, and is fully wheelchair accessible, including bathrooms. Key features include: Ample parking, gas furnace, excellent exterior signage opportunities, Close proximity to schools, banks, Home Hardware, No Frills, Sobeys, and newly developed subdivisions. **EXTRAS** Georgina is an up-and-coming town experiencing rapid growth, with Sutton located amidst charming and historic lakeside communities like Jacksons Point, Roches Point, Sibbalds Point Provincial Park, and Keswick. (id:59911)
Exp Realty
103 - 100 Eagle Rock Way
Vaughan, Ontario
Functional 2Bed + Den, 2.5 Bath W/Balcony & Floor-To Ceiling Windows, South Exposure, Modern Style Kitchen With Stainless Steel Appliances, 1 Parking And 1 Locker Included, Steps To Maple Go Station, Walmart, Restaurants & Shops. Amenities Include: 24Hr Concierge, Roof Top Terrace W/ Lounge & Bbq, Indoor/Outdoor Party Room, Exercise Room & Sauna. (id:59911)
Homelife Landmark Realty Inc.
15480 Bayview Avenue
Aurora, Ontario
Don't Miss Your Chance To Own A Philthy Phillys Franchise In One Of Aurora's Busiest And Most Vibrant Retail Plazas! Strategically Anchored By Canadian Tire, Goodlife Fitness, And Cineplex, This High-Traffic Location Offers Excellent Visibility And A Steady Stream Of Potential Customers. An Upcoming High School Directly Across The Street Is Set To Significantly Increase Foot Traffic, Making This An Even More Attractive Investment. Join A Fast-Growing Brand With A Strong Market Presence. As a franchisee, you'll receive comprehensive training and ongoing support from the franchisor, which is everything you need to step into ownership with confidence. Seats 25, Sq Feet 1200, Rent $6079(TMI & HST Included) 3+5 Years Option To Renew Franchise Fee:- $565 Monthly (Flat Fee, No Additional Charges) (id:59911)
Reon Homes Realty Inc.
77 Eleanor Circle
Richmond Hill, Ontario
Immaculate 4 Bedroom Home with a Practical Layout On A Quiet & Safe Family-Friendly Circle In Prestigious South Richvale. This Street Is Truly A Hidden Gem! Steps To The Newly Updated Morgan Boyle Park W/Kids Playground & Splash Pad, Great Elementary And High Schools, Richvale Library, Shopping & All Amenities, Yonge St, Langstaff Go, Hwy 7/407 & Future Subway! Large Primary Bedroom With Renovated 4Pc Bath & Large W/I Closet. 3/4" Solid Oak Hardwood On Main. Spacious Finished Basement With Huge Rec Room, Bedroom, 3 Pce Bath & Updated Laundry Room. Fenced Private Backyard Garden Oasis With Gazebo. (id:59911)
Homelife/bayview Realty Inc.
174 Highbury Drive Unit# 5
Stoney Creek, Ontario
Immaculate Townhouse In Leckie Park. Only 18 Units In This Desirable Complex With Low Condo Fees. Ideal Location Steps To Schools, Parks (Eramosa Karst Conservation Area), Public Transit & Shopping. Minutes To The Red Hill & Linc! This Home Offers An Open Layout From The Kitchen And Dining Areas To The Spacious Living Room Where Patio Doors Lead To The Patio And Fenced Rear Yard. The Convenient Powder Room Is Off The Front Foyer While The Door From The Garage Leads To The Kitchen Or Basement Through The Handy Butler’s Pantry. A Skylight Provides Natural Light For The Stairs Leading To The Bedroom Level Where The Primary Bedroom Enjoys Ensuite Privileges To The 4-Piece Main Bath. Completing This Level Are The Two Secondary Bedrooms And A Linen Closet. The Basement Provides Additional Living Space With The Large Rec Room, While A Spacious Laundry Area And Utility Room Provide Additional Storage. Features Of This Home Include: White Kitchen Cabinetry With Quartz Countertops, Knock-Down Ceilings On The Main And Second Floors, Laminate Floor In The Living Room And Rec Room, Tile Flooring In The Main Hall, Kitchen/Dining Area, Bathrooms, And Laundry Room. Included Are Stainless Steel Fridge, Stove And Dishwasher, Laundry Pair, Plantation Blinds, Light Fixtures, And The Garage Door Opener With Remote. The High-Efficiency Furnace And Central Air Are Both Owned. Welcome Home! (id:59911)
RE/MAX Escarpment Realty Inc.
Ground Floor - 5444 Main Street
Whitchurch-Stouffville, Ontario
The Ground Floor With Separate Entrance Could Be Used As A Home Office/Studio. Bright & Spacious. Laminate Floor. Walking Distances To Shopping Center, Restaurants, Bank,Parks And Much More! (id:59911)
Royal LePage Peaceland Realty
6 Blyth Street
Richmond Hill, Ontario
An Unparalleled Opportunity to Own in this Prestigious Oak Ridges Location! Rarely offered custom built home with exceptional craftsmanship. Situated on a magnificent and expansive 75 x 200 premium ravine lot, this stunning residence is perfectly positioned to offer breathtaking views and a lifestyle defined by privacy and comfort. Meticulously constructed with the highest standards of workmanship and top-tier materials, this home boasts over 7,000 square feet of exquisitely finished living space, thoughtfully designed for both elegant entertaining and everyday family living. The main level showcases a highly functional open-concept layout, seamlessly blending spacious principal rooms with abundant natural light. Enjoy seamless indoor-outdoor living with a walkout to a spectacular covered loggia, ideal for entertaining or relaxing while overlooking the lush landscaped yard, in-ground pool, and serene ravine backdrop. The professionally finished lower level is a true extension of the home, featuring multiple walk-ups to the rear grounds, kitchen and separate living area, offering additional space for recreation, guests, or multigenerational living. You Will Not Be Disappointed!! Thank You For Viewing! (id:59911)
Century 21 B.j. Roth Realty Ltd.
2046 Glenada Crescent
Oakville, Ontario
Discover the epitome of elegance in this recently renovated home in a prime location that's truly one-of-a-kind! This bright and spacious 2 story home features a welcoming entrance that includes 3+1 bedrooms, 3 full bathrooms, fully finished basement, and ample space for comfortable living. The spacious foyer leads seamlessly to formal dining room that flows into the living room which has large windows that flood the room with natural light. The trendy kitchen boasts modern design with quartz countertops and stylish backsplash. All light fixtures are upgraded along with new Pot lights and LED linear lights. The property is uniquely linked by the garage only which offers a sense of privacy. The home is nestled on a generous pie-shaped lot with extra wide frontage and large backyard. The garage access is conveniently located near the kitchen making it easy to unload your groceries. The house falls within the highly sought-after Iroquois Ridge High School and Sheridan College zone. It's in close proximity to essential amenities such as Metro, highways and the Go Station. (id:59911)
RE/MAX Real Estate Centre
2 - 4 Eaton Park Lane
Toronto, Ontario
Furnished with bed, mattress, and desk. Heat, Central Air Conditioning, Hydro, Water, Water Heater, High Speed Internet, Shared Kitchen and Laundry, 4 Pc Bathroom shared by 2 people, Closet, window. (id:59911)
Aimhome Realty Inc.
103 North Mazinaw Heights
Frontenac, Ontario
Escape to the serene beauty of Mazinaw Lake with this charming 3-bedroom waterfront cottage. Located just a stone's throw away from the picturesque Bon Echo Park, this property offers an idyllic retreat for families or anyone looking to unwind in nature. Enjoy breathtaking views of Mazinaw Lake from the comfort of your living room and dining area. Large windows frame the stunning scenery, bringing the outdoors in. The cottage features three cozy bedrooms and a large loft that comfortably sleeps six, making it perfect for family gatherings or hosting friends. The living room, kitchen and dining areas boast an open-concept design, creating a warm and inviting atmosphere for relaxation and entertainment. Just minutes away from Bon Echo Park, you'll have easy access to hiking trails, rock climbing, and canoeing adventures. With direct lake access, indulge in swimming, fishing, and boating right from your doorstep. The sandy shoreline is perfect for kids and adults alike. Unwind after a day of outdoor activities in your private sauna, a perfect addition for ultimate relaxation. Dont miss the convenient extra shower off of the sauna room, providing added convenience for larger groups. A well-equipped kitchen, a charming bathroom, and a cozy living area complete this perfect cottage retreat.Whether you're looking for a seasonal getaway or a short term rental opportunity, this Mazinaw Lake cottage offers a unique blend of natural beauty and modern comfort. Don't miss out on the opportunity to own a piece of paradise. (id:59911)
The Wooden Duck Real Estate Brokerage Inc.
3208 - 955 Bay Street
Toronto, Ontario
In The Heart Of Toronto Bay St Corridor--955 Britt Condos--Luxury Meets Convenience. 1 Parking Included. Offering Close To 1000Sf Of Ample Living Space, This 3 Bed And 2 Bath Corner Unit Is The Perfect Place For You To Call Home. Step Into The Unit And Be Captivated By The Modern Kitchen, Complete With Built-In Appliances. You Will Appreciate The Breathtaking Unobstructed Views Of The City As You Look Out From Your Large Balcony. Location Is Key And This Condo Is Perfectly Situated. Steps Away From Wellesley Subway Station, U Of T, TMU, Queen's Park, Hospitals, Grocery Stores, Restaurants & Much More! This Exceptional Unit Definitely Won't Last! **EXTRAS** B/I Appliances: Washer/Dryer, Fridge, Dishwasher, S/S Oven, Microwave & Exhaust Hood Fan, All Elfs, 1 Parking Included. (id:59911)
Aimhome Realty Inc.
116 Goulding Avenue
Toronto, Ontario
Fully Renovated. Beautiful Custom built Home, One Of The Few +5000 Sqft Houses In The Neighbourhood. 3 Car Garage. Marley Roof, 10' Ceilings. Elegant Mouldings. Fabulous Finished Open Concept Basement With Bar, Bathroom. Spectacular Home Gym Located in Upper Floor With Mirrored Walls & Sauna, Bars, 4 Pc Bath, Decorative Columns, Centre Vacuum. Fully Landscaped, Interlocking Driveway, beautifully Built, Exceptional Neighbourhood. (id:59911)
Sutton Group-Admiral Realty Inc.
501 - 33 Fredrick Todd Way
Toronto, Ontario
Welcome to the epitome of modern living at 33 Frederick Todd Way, where style meets convenience in Toronto's desirable Leasideneighborhood! This stunning 1 bedroom + den condo offers a spacious and versatile layout, perfect for professionals, couples, or small families seeking a blend of luxury and practicality. Step into an open-concept living space with large windows, sleek laminate flooring, and high-endfinishes throughout. The contemporary kitchen boasts quartz countertops, a ceramic backsplash, and top-of-the-line stainless steel appliances.The den provides an ideal workspace or can be easily transformed into a cozy dining room. The unit includes a primary bedroom with a closet, a spa-like 4-piece bathroom, and in-suite laundry for added convenience. This sought-after building features state-of-the-art amenities, including a 24-hour concierge, fitness center, indoor pool, rooftop terrace, party room, and pet spa. Situated steps away from parks, cafes, shops, and thenew Eglinton Crosstown LRT, you'll love the unbeatable location and accessibility. Dont miss the chance to live in this exceptional property in one of Toronto's most vibrant communities! (id:59911)
Retrend Realty Ltd
Bsmt - 210 Brunswick Avenue
Toronto, Ontario
Excellent 3 Brs Basement! This Chic Basement Offers Sophisticated Living In A Prime Neighborhood - Only Steps To (9mins walk)U Of T Campus, Spadina Or Bathurst Subway, Restaurants, Groceries, Bloor Street& Harbord Village, Little Italy& Kensington Market. Separate Entrance To Basement, Washroom&3 Bedrooms. Utility extra $150/m (max 3 tenant, $50 per person) One Parking available upon$150/m (id:59911)
Homelife Landmark Realty Inc.
1703 - 327 King Street W
Toronto, Ontario
Location, Location, Location! Corner unit, One Bedroom Open Concept Located in Entertainment District. High End Built-In Kitchen Appliances with Large Windows and Brand New Window Covering. Few Steps Away From Streetcar, Rogers Center, ScotiaBank Arena, Restaurants, Bars, Clubs and Much More. (id:59911)
Right At Home Realty
605 - 4091 Sheppard Avenue E
Toronto, Ontario
Welcome to this newly affordable recently renovated, bright & spacious 3-bedroom, With 2-bathroom condo. Convenient Location In The Heart Of Scarborough With a Great City View. Renovated From Top to Bottom With Modern & Quality Upgrades. Freshly painted with new flooring, kitchen cabinets, countertops, and updated bathrooms. It also features brand-new appliances, making it move-in ready. Utility Room Can Be Used As Storage or Laundry Room. The unit boasts a large balcony with unobstructed views with southern exposure. Conveniently Located At Sheppard/Kennedy, Walk To All Amenities. Extensive Amenities Including Visitor Parking, Gym, Security System, Indoor Pool, Recreation Room, Tennis Court, and Basketball Court. Walking Distance to Agincourt Shopping Mall, Kennedy Commons, Restaurants, Agincourt GO Station, TTC, Agincourt Recreation Centre, Medical Centre, Centennial College & Agincourt C.I. School, Easy Access to Highway 401 & 404 (id:59911)
RE/MAX Jazz Inc.
505 - 66 Forest Manor Road
Toronto, Ontario
Gorgeous Move-In Ready Condition 1 Bedroom Condo With 9-Ft Ceilings Including 1 Parking And 1 Locker. Brand-New Laminate floor & Freshly Painted Throughout Unit. Brand-New Modern White Quartz Vanity. Open-Concept Kitchen, Quartz Counter, S/S Fridge, Stove, Microwave, B/I Dishwasher, Washer And Dryer. Amazing Facilities Including: Gym, Party Room, Indoor Swimming Pool, Theatre. 24-Hr Concierge. Perfect Location, Minutes Walking Distance To Don Mills Subway Stations, Fairview Mall, T&T Supermarket, Restaurants, Cinema & Bank. Quick Access To Hwy 401/404. Don't Miss Out This Perfect Opportunity. (id:59911)
Best Union Realty Inc.
1029 - 20 Minowan Miikan Lane
Toronto, Ontario
Fabulous Sun Filled Loft Style 1 Bedroom Is Approx 500 + -Sf. Plus A Generous Balcony With An incredible View Of The City And CN Tower. Open Concept Living area features a contemporary kitchen with built in appliances. The living/dining area is open with floor to ceiling glass, all opening to the balcony. A Generously Sized Bedroom With Closet Space, that has great windows plus access to the balcony. This layout has ample closet space and a nice sized 4 piece bath. Lots Of Bright Natural Light Throughout. Queen St West Was Named One Of The Coolest Streets In The World And This Location Has It All, Services And Retail Literally On Your Doorstep. ONE Parking Spot Included. (id:59911)
Hazelton Real Estate Inc.
466 Line 2 N/a Line
Oro-Medonte, Ontario
Finally a place where you can build your dream home AND your dream shop! 5.9 acres being offered for sale with a section of the property zoned IR allowing for flexibility in building a small service shop or light industrial uses along side your dream home. All development charges, fees etch. are the responsibility of the buyer. Natural gas easement runs through the side of the property. Note: newly formed land boundaries for this property. Taxes are roughly $2,800.00 per year. (id:59911)
RE/MAX Right Move Brokerage
778 Avenue Road
Toronto, Ontario
Welcome to Upscale Living in the Highly Desirable Forest Hill South! This luxurious home boasts 4 +1 spacious bedrooms and 4 bathrooms, offering 3500 sq ft of elegant living space. The modern, open-concept design of the living and dining areas seamlessly flows into a private, sophisticated backyard, complete with a 2021 in-ground mineral pool, hot tub, and a large, entertainer-friendly patio. You'll find beautiful hardwood floors throughout the home, a sun-drenched, state-of-the-art kitchen featuring premium stainless steel appliances, and a convenient main-floor powder room. The second-floor highlights include a generously sized second bedroom with a 6-piece ensuite and walk-in closet. Your private third-floor primary suite comprises a luxurious 4-piece ensuite bath, a large custom-designed walk-in closet, a skylight, and an intimate rooftop deck for your personal retreat. The bright and airy basement offers a walkout to the backyard, as well as access to a double-car garage. The family room, complete with a wood-burning fireplace, is perfect for entertaining. Additional features include a heated driveway, backyard access to Forest Hill Park, a 4-car driveway, a stunning stucco facade, sleek glass railings, and a timeless cedar shingle roof. Forest Hill, One of Toronto's Wealthiest Neighbourhoods is Steps to TTC, Davisville Subway, Kay Gardner Beltline Trail, Exclusive AAA Schools, (Upper Canada College & Bishop Strachan), Easy Access To Shopping, Restaurants + So Much More. (id:59911)
RE/MAX Realtron Robert Kroll Realty
285 Hillside Drive
Trent Hills, Ontario
Welcome to your dream retreat, nestled on nearly 1 acre of picturesque waterfront land. This exquisite residence offers approximately 2,550 square feet of luxury country living, featuring 3 generous bedrooms with oversized windows along with an additional room in the beautifully designed basement, ideal for a home office or guest accommodations. The gourmet kitchen is a chef's paradise, equipped with stunning granite countertops and sleek stainless steel appliances. The lower level is fully finished and provides walk-up access to a tranquil, waterfront paradise, where an expansive deck and a lovely gazebo invite you to relax and enjoy nature.This property boasts expansive doors and windows that invites abundant natural light and showcase stunning scenic views throughout. A detached garage adds convenience for storing all your recreational equipment and toys. Every corner ofthis splendid property reflects exceptional care and pride of ownership. Embrace the comfort and charm year-round, and create unforgettable moments with your loved ones in this beautiful home. (id:59911)
Century 21 Percy Fulton Ltd.
Century 21 New Concept
5 Pilley Road
Brantford, Ontario
Available For Lease This stunning open-concept detached house offers modern living at its finest. Featuring 3 spacious bedrooms and 3 bathrooms, an attached single car garage and thoughtfully designed space, this home is designed with families in mind. The kitchen is a true chefs delight, complete with a large island. The basement of the home is unfinished and suitable for storage. Located in a rapidly growing neighbourhood of Empire South in West Brant, you'll enjoy convenient access to schools, grocery stores, shopping, parks, and nature trails. Perfect for families looking for both comfort and convenience. (id:59911)
Homelife/miracle Realty Ltd
141 Mount Albion Road
Hamilton, Ontario
Step into a world of timeless elegance and historical charm with this extraordinary 1890 Farmhouse of the Nash Family, a rare gem that has been meticulously preserved and lovingly maintained by its current owners. From the moment you set foot inside, you'll be captivated by the home's rich character and authentic period details, from the soaring 10-foot ceilings on the main floor to the gleaming pine and oak flooring and the impressive 1-foot baseboards and wood trim that grace every room. With nearly 3500 square feet of living space, this spacious residence offers an abundance of room to spread out and enjoy, featuring 4 generously sized bedrooms, 3.5 well-appointed bathrooms, and a host of inviting living spaces that are perfect for relaxing and entertaining. The grand living room and formal dining room boast stunning beamed ceilings and an air of sophistication, while the cozy main floor family room invites you to curl up with a good book or gather with loved ones. The eat-in kitchen and separate dinette provide ample space for casual meals and lively conversation, and the convenient main floor laundry and powder room add an extra layer of practicality. Upstairs, a versatile loft space offers endless possibilities, whether you envision a teen retreat, a granny flat, or a creative studio. Two stairways provide easy access between floors, and modern amenities like central air conditioning and a central vacuum system ensure your comfort and convenience. Outside, an attached garage with drive-through capability provides sheltered parking, while the expansive 75' x 150' lot features a sweeping semi-circular driveway with plenty of space for guests, a large shed for storing garden equipment, and a charming covered front porch that's perfect for whiling away a lazy afternoon. This extraordinary property is more than just a home - it's a portal to a bygone era, a place where you can immerse yourself in the rich history and timeless appeal of a genuine 1890s farmhouse. (id:59911)
RE/MAX Escarpment Realty Inc.
356 Alberta Street
Welland, Ontario
Elegant and Spacious 3 Beds and 2 Full Baths Town in a great neighborhood of promising Welland, featuring Main Floor Master Bedroom with 4 Pc Ensuite. Very practical for those who are not comfortable with climbing stairs. Large Bedrooms. 9 Feet Ceiling on the Main Floor. Laundry on the Main Floor. Open Concept living and dining. Conveniently located. 3 Minutes drive to shopping like Freshco, Shopper Drug Mart, Tim Hortons and much more. 4 Minutes drive to the King Street and Welland Hospital. Niagara Falls is just half an hour Drive. 25 minutes to the outlet collection mall. Schools are also within a few minutes drive. Just 3 Years New home. Roomy and bright home. Master Bedroom on the Main Floor with 4 Pc ensuite. Close to all amenities. Huge Unfinished Basement with Large windows. ***Main Floor Master Bedroom***. This house is available from 1st. August. (id:59911)
RE/MAX Real Estate Centre Inc.
30f - 1989 Ottawa Street S
Kitchener, Ontario
This beautiful MAIN FLOOR stacked townhome shows like a model and features over 865 square feet of bright, open-concept living space all on a single level! Two good sized bedrooms, ample closet space, one full bathroom and in-suite full sized laundry compliment the stylish principal living spaces on display here. Completely carpet-free with upgraded luxury vinyl plank flooring and freshly painted throughout. The upgraded kitchen features a large built-in pantry alongside the refrigerator, as well as stylish granite countertops. This units premium location is settled at the edge of the development, and its spacious private patio overlooks absolutely beautiful mature woodland all while being only five minutes from the many amenities of the Sunrise Shopping Centre, excellent schools and the expressway at Homer Watson Boulevard. One dedicated parking spot is included! Main floor units do not come for sale often and this one is move in ready (id:59911)
Chestnut Park Realty(Southwestern Ontario) Ltd
147 Muriel Crescent
London South, Ontario
Welcome To this Lovely 4 Level Backsplit Featuring 3+1 Bedrooms And 3 Bathrooms, An Attached Garage With a 4 Car Driveway! House Has Been Fully Updated With New Floors, Appliances, fresh paint And Much More! Beautifully Landscaped Front And Backyard With A large Concrete Pad And Pergola - Great For Entertaining And Relaxing Throughout The year! Located Perfectly In A Peaceful street With easy Access to 401, Malls, Schools, Community Centres And More! Led Lights Throughout The House, Central Air Conditioning, High Efficiency Furnace, Top of the line Water Softener, Stainless Steel Samsung Kitchen Appliances, Samsung washer & Dryer, Central vacuum, Hot water heater is a Rental. (id:59911)
Homelife Maple Leaf Realty Ltd.
11 - 91a Main Street E
Grimsby, Ontario
ELEGANT DETACHED BUNGALOFT IN SOUGHT-AFTER ENCLAVE. Open concept with high ceilings. Just steps to historical downtown Grimsby and all amenities including fine dining, shopping, banks & parks. Spacious main floor primary bedroom with ensuite bath and walk-in closet. Large eat-in kitchen with abundant cabinetry, granite counters & appliances. Great room with cathedral ceiling and gas fireplace open to dining room, hardwood floors. Open staircase leads to upper-level loft overlooking bright great room, additional bedroom and full bath. Glass doors from great room lead to private deck & patio. Bright lower level with finished rec room with wall-to-wall built-in cabinets, ample storage and 3rd bathroom. OTHER FEATURES INCLUDE: All appliances, main floor laundry with washer/dryer, c/air, window treatments. A carefree lifestyle just waiting for you! **Some photos are Virtually Staged. (id:59911)
RE/MAX Garden City Realty Inc.
539 Moore Street
Cambridge, Ontario
Welcome to 539 Moore St. Situated on a deep 148' lot in one of Cambridge's most sought-after neighborhoods South Preston this spacious 2.5-storey home offers over 2,500 sq ft of finished living space and a separate basement entrance. The main floor features a functional layout with a modern kitchen complete with quartz countertops, pot lights, porcelain tile, and vinyl flooring, as well as a convenient 3-piece bath. The rear addition provides a bright and versatile space ideal for a home office or reading nook. Upstairs, you'll find three generously sized bedrooms, a full 4-piece bathroom, and access to a covered balcony perfect for relaxing. The finished attic with 2-piece bath and cozy carpeting offers a flexible space for a kids playroom, hobby room, or quiet retreat. The basement includes a one-bedroom in-law suite with walk-out access to the yard, providing great potential as a mortgage helper. With a prime location and plenty of room to grow, this home is a fantastic opportunity in South Preston. Photos used in the MLS listing were taken previously. (id:59911)
RE/MAX Metropolis Realty
1 Hughes Street
Collingwood, Ontario
This spacious 3-bedroom, 2.5-bathroom semi-detached home is a great opportunity ready for your finishing touches! With an attached garage and a bright, open-concept main floor, it’s perfect for both relaxed living and entertaining guests. Upstairs, you’ll find three comfortable bedrooms and two full bathrooms, including a spacious primary bedroom complete with large windows and a walk-in closet. The unfinished basement offers plenty of room to make your own! Located on a generous lot, this home also features a charming front porch and is just a minutes from the heart of Collingwood. Don’t miss out! (id:59911)
Platinum Lion Realty Inc.
(Upper Level) - 149 Bilanski Farm Road
Brantford, Ontario
Welcome To This Gorgeous 4 Bedroom House Available For Rent Near Hwy 403 & Garden Ave. This Beautiful Model Is In Perfect Community For Commuters. Quiet East End, 2 Storey Located Just Minutes From The Highway. Hardwood Flooring Throughout The House. Main Floor Laundry. Master With Ensuite Washroom & Walk In Closet. Close To Schools, Bus-Stop , Walking Trails And All Major Amenities. Basement apartment rented separately. (id:59911)
Century 21 Empire Realty Inc
4093 Rainham Road
Haldimand, Ontario
Stunning, Custom Built 1680 sq ft 3 bedroom, 2 bathroom Bungalow with sought after 25 x 30 detached garage with concrete floor all situated on private Country lot with 155 ft of frontage on Rainham Road. Incredible curb appeal with stone & complimenting vinyl sided exterior, welcoming front stamped concrete walkway, detached garage, & desired steel roof. The gorgeous open concept interior offers high quality finishes throughout highlighted by custom kitchen with quartz countertops & eat at island with stone accents, dining area, living room with built in fireplace, 3 spacious bedrooms including primary bedroom with chic 5 pc ensuite with herringbone tile flooring, additional 4 pc bathroom, & MF laundry. The unfinished basement is fully studded and insulated allowing for it to be easily finished to add to overall living space and provides ample storage. Must view to appreciate the attention to detail and quality workmanship throughout this Custom Built Selkirk Home. (id:59911)
RE/MAX Escarpment Realty Inc.
690 King Street Unit# 204
Kitchener, Ontario
Welcome to this 1 bedroom + den condo in a beautifully maintained, quiet loft-style building located between Downtown Kitchener and Uptown Waterloo. Featuring a bright, open-concept floorplan with soaring floor-to-ceiling windows, this carpet-free home is bathed in natural light and ideal for both relaxing and entertaining. The modern kitchen is complete with a large island, ample cupboard space, quartz countertops and stainless steel appliances. Spacious 4-piece bathroom and generous walk-in closet add comfort and convenience, while the versatile den is perfect for a home office or guest space. This unit includes one parking space and access to building amenities such as a fitness center, a beautifully landscaped rooftop terrace and a party room for hosting friends and family. Located in a prime midtown location, you’re just minutes from both uptown and downtown, with the LRT line right at your doorstep for ultimate convenience. Enjoy urban living within walking distance to restaurants, bars, coffee shops and so much more. (id:59911)
Royal LePage Wolle Realty
331 Mountsberg Road
Hamilton, Ontario
Your Sanctuary Estate Awaits With This Sprawling 3,000 Sq Ft Home Tucked Away On The Countryside In Flamborough And An Hour Drive To Toronto. Set On Over 1.7 Acres Of Secluded And Landscaped Grounds, This Home Offers The Perfect Mix Of Modern Luxury And Rural Charm. Your Foyer Greets You And Leads To Your Great Room, With Picturesque Scenes of Nature All Around You. The Scavolini Kitchen Boasts Gaggenau And Bosch Appliances, Equipped With A Butler Pantry, Perfect For The Home Chef. The Primary Suite Features A Large Walk-In Closet with Custom Built In Organizers And 5 Piece Ensuite. 3 Car Garage Perfect For Car Lovers Or Can Be Used As A Workshop. Step Out To Your Rear Patio with In-Ground Immerspa Plunge Pool(2021) And Arco Pergola, Perfect For Family Get Togethers Throughout The Year. This Home Was Designed with A Due South-Facing Orientation, Flooding It with Natural Light Throughout The Day During All 4 Seasons. The Expansive Unfinished Basement Gives You The Option To Create An In-Law Suite, Apartment Rental, Golf Simulator or Just About Anything You Can Dream of. Upgraded Lighting Throughout, Comfortaire Heat Pumps With Heads In Primary And Great Room, Whole Home Surge Protector, Invisible Fence And Generator Panel Are Just A Few of The Many Upgrades Included With This Home. Truly Must Be Seen To Be Appreciated. (id:59911)
RE/MAX West Realty Inc.
2047 Main Street S
Haldimand, Ontario
Prime Investment Opportunity Purpose-Built 6-Unit Apartment Building in Jarvis! An excellent multiplex investment offering steady rental income, with all six units currently tenanted. This well-maintained brick and concrete building with metal siding features four spacious two-bedroom units and two one-bedroom units, each separately hydro metered. The building has benefited from a series of updates over time, including improvements to the mechanical systems, windows, roofing, and exterior. These upgrades support long-term value and reduced maintenance needs. With a gross annual income of $115,880 and total expenses of $20,029, the property offers a strong 6.9% CAP rate. Additional features include ample parking and dedicated tenant storage lockers. Located in a growing community just 35 minutes from HWY 403/Hamilton, this property offers excellent long-term appreciation potential, along with the opportunity to bring rents in line with market value over time. (id:59911)
Exp Realty
657 King Street E
Hamilton, Ontario
Downtown Hamilton is booming often likened to the vibrant resurgence of Brooklyn! Investors seeking high rental income and landmark development potential should consider 657, 659, and 663 King Street East, Hamilton a rare offering of two buildings with three municipal addresses sold together. Zoned TOC1, the properties present an exceptional opportunity to develop a 12-storey mixed-use commercial and residential project, with plans for 64 luxury condos. Situated just 100 meters from a planned LRT station, the combined land spans approximately 8,102 sq. ft. with 74.9 ft. frontage and 110 ft. depth, including convenient rear access. Ideal for luxury condominiums, senior-friendly housing, student residences, or a trendy bar/restaurant to meet strong market demand. The existing buildings include 16 rental apartments and a well-known bar on the main level. Five newly renovated vacant units are ready for rent, and there s main-floor commercial space with a basement available for lease perfect for various business uses. Viewings are by appointment only. The listing price is negotiable, and the seller is open to offering a Vendor Take-Back mortgage, temporary property management post-sale, and development consulting. Don't miss this rare opportunity in Hamilton's dynamic downtown! (id:59911)
Right At Home Realty
663 King Street E
Hamilton, Ontario
Downtown Hamilton is booming often likened to the vibrant resurgence of Brooklyn! Investors seeking high rental income and landmark development potential should consider 657, 659, and 663 King Street East, Hamilton a rare offering of two buildings with three municipal addresses sold together. Zoned TOC1, the properties present an exceptional opportunity to develop a 12-storey mixed-use commercial and residential project, with plans for 64 luxury condos. Situated just 100 meters from a planned LRT station, the combined land spans approximately 8,102 sq. ft. with 74.9 ft. frontage and 110 ft. depth, including convenient rear access. Ideal for luxury condominiums, senior-friendly housing, student residences, or a trendy bar/restaurant to meet strong market demand. The existing buildings include 16 rental apartments and a well-known bar on the main level. Five newly renovated vacant units are ready for rent, and there is main-floor commercial space with a basement available for lease perfect for various business uses. Viewings are by appointment only. The listing price is negotiable, and the seller is open to offering a Vendor Take-Back mortgage, temporary property management post-sale, and development consulting. Don't miss this rare opportunity in Hamilton's dynamic downtown! (id:59911)
Right At Home Realty
6 Twenty Fifth Street
Toronto, Ontario
Indulge in Lakeside luxury at this newly built custom property, where contemporary design meets serene natural beauty. Bright expansive floor-to-ceiling windows frame panoramic views, flooding the space with natural light. The main floor boasts an open-concept layout, adorned with bright, contemporary decor & high-end finishes throughout. With five bedrooms, including a primary room nestled in the loft, comfort & privacy abound. The modern kitchen designed with top-of-the-line appliances & sleek finishes, while the living room features a striking stone wall with a fireplace, perfect for cozy evenings. Convenience meets sophistication with remote-controlled blinds on the main floor & automatic blinds upstairs. A separate entrance leads to a spacious basement apartment with living room, kitchen, two bedrooms and full bathroom. While the large backyard beckons for outdoor enjoyment. Dual furnaces & AC units ensure climate control throughout. This residence harmoniously blends luxury, comfort & natural beauty, offering a serene retreat near the water's edge. (id:59911)
Sotheby's International Realty Canada
13 Humbershed Crescent
Caledon, Ontario
Desirable Bolton West Move-in Ready Home On A Quiet Family Friendly Street! Renovated Kitchen With Custom Cabinetry, a Coffee Bar, Stainless Steel Appliances, and Walk-out To Private Fully Fenced Backyard With a Shed For Extra Storage. Open Concept Living/Dining Room Includes a Built-in Entertainment Center. Renovated Bathrooms on Main and Second Floors with Newer Tiles, Vanities and Fixtures. Other Upgrades Include Newer Hardwood Floors, Tiles, Baseboards, Smooth Ceilings Throughout, and Pot Lights on the Main Level. The Finished Basement Provides Additional Living Space With a Rec Room, Laundry Area with Built-ins, Sink And a 3 piece Bathroom, Cold Cellar, and Extra Storage Space. (id:59911)
Royal LePage Terrequity Realty
2 - 1661 Lakeshore Road W
Mississauga, Ontario
This luxurious one-bedroom apartment in Mississauga's high-demand waterfront community offers the perfect blend of modern comfort and prime location. Situated just moments from the marina, scenic parks, and lakeside trails, it features an open-concept layout with hardwood floors, large windows, and a sleek gourmet kitchen with stainless steel appliances. The spa-like bathroom and in-suite laundry, add convenience and elegance, making it ideal for professionals seeking a stylish urban retreat. With easy access to shopping, dining, transit, and major highways, this residence is more than just a home its a gateway to a vibrant, upscale lifestyle in one of Mississauga's most desirable neighborhoods. (id:59911)
Ipro Realty Ltd.
218 - 3100 Keele Street
Toronto, Ontario
Spacious 1 Bedroom + Den 1 Bathroom 551 Sqft, 1 Year New Located in the Contemporary & Upscale Keeley Condos Building. Sunfilled From Large Windows, Beautiful View. Across the Street From Downsview Park. Amazing Starter Home and/or Investment Property, Easy to Rent. Carpet Free, Laminate Flooring Throughout. Bedroom Has Huge Sliding Closet. Modern Kitchen with Stainless Steel Appliances & Quartz Countertops. Amenities Include Sky Yard with Panoramic Views, Fitness Centre, Library, Pet Wash, Study, Lounge, Family Room, Bike Wash, Children's Play Area & Serene Courtyard. Integrated ERVs, All Year Round Heating & Cooling. Minutes to 401, York University, Yorkdale Shopping Centre, Humber River Hospital, Downsview TTC Station. (id:59911)
Right At Home Realty
532 Silverthorn Avenue
Toronto, Ontario
Rarely Offered Bungalow with Massive Private Driveway that Accommodates Parking for Seven Cars Plus Two More in Double Garage for a Total of Nine!!! Nestled on a Massive Irregular-shaped lot that Can Accommodate Large Gatherings or Ideal for Family Recreation! Fully Finished Non-Retro-Fitted Basement Apartment that Offers Supplemental Income to Live and Rent. Key Upgrades Include a Newer Roof (2023), Windows (2024), and a Covered Side Deck (2024), Accessible Directly from the Kitchen. Basement has a Walk-Up from the Kitchen, Ceiling Height of 6' 10", and a large cold cellar. Enjoy the Large Backyard, Ideal for Entertaining, With Mature Trees including Pear and Cherry Tree. Conveniently Located Close to Schools, Shopping, Restaurants, and Transit, Including the New Upcoming Eglinton LRT. (id:59911)
Royal LePage Terrequity Realty



