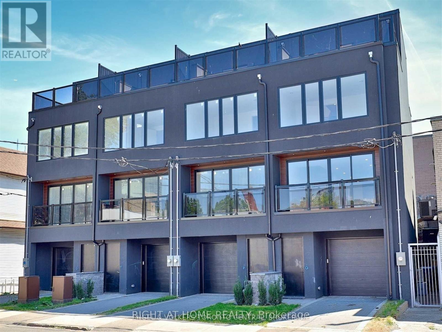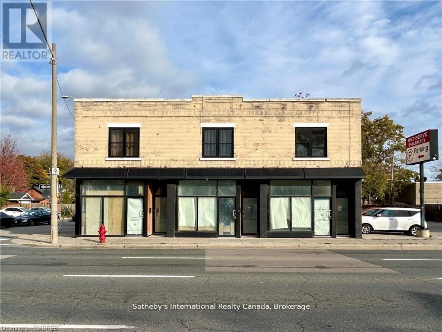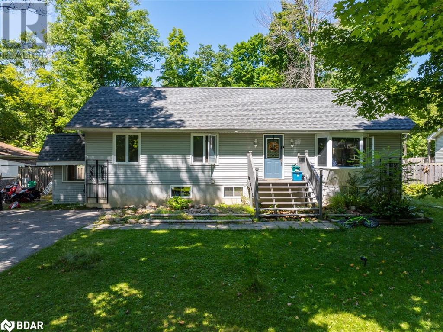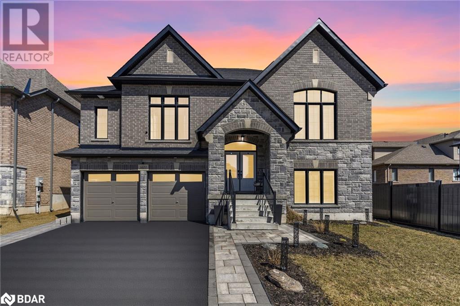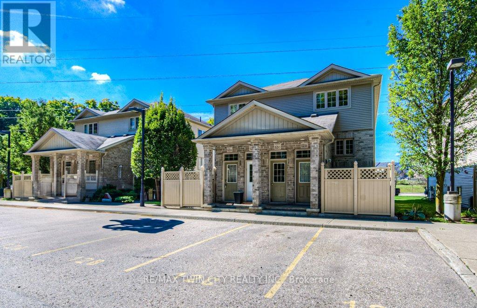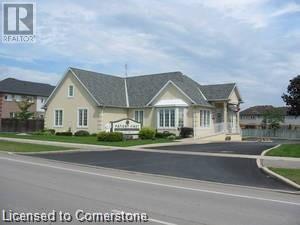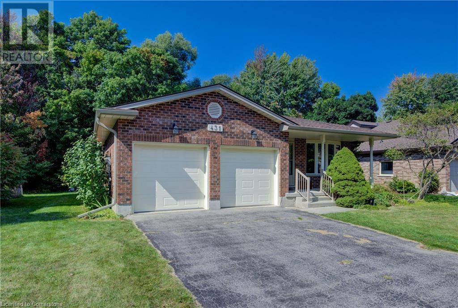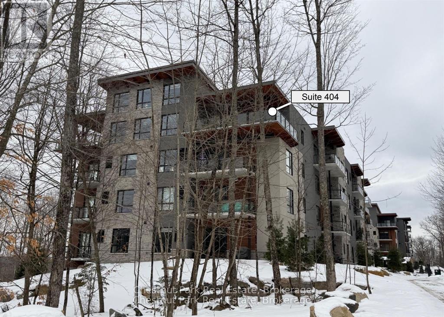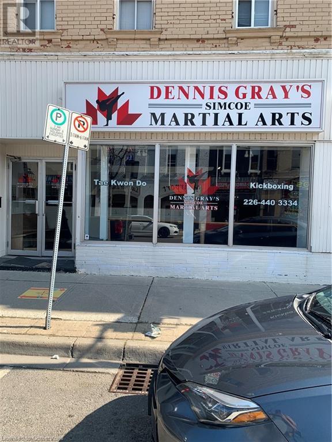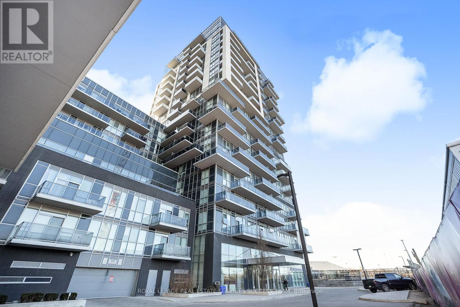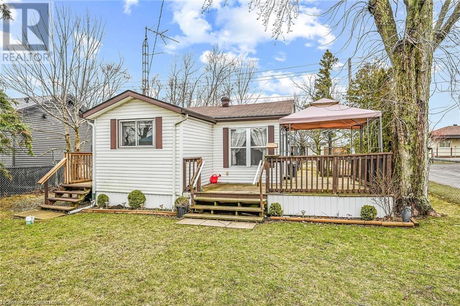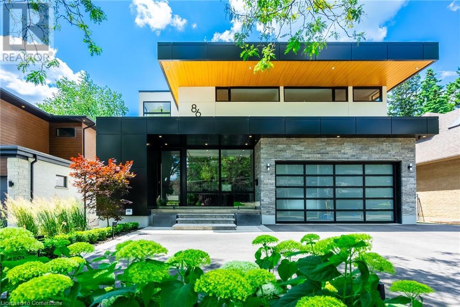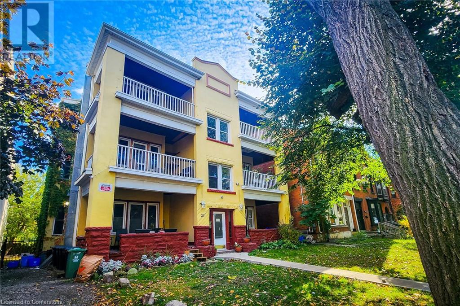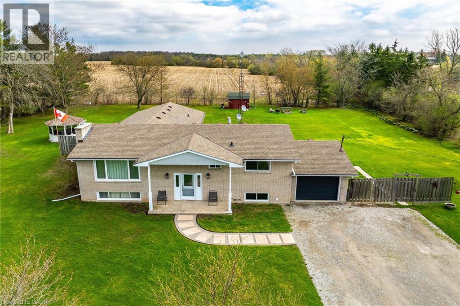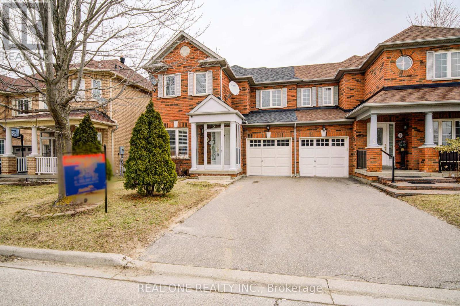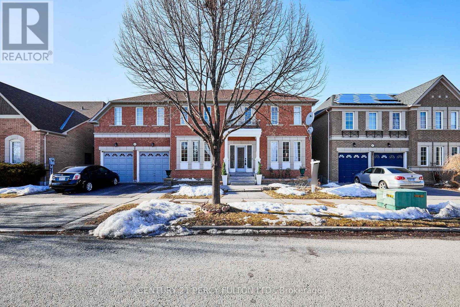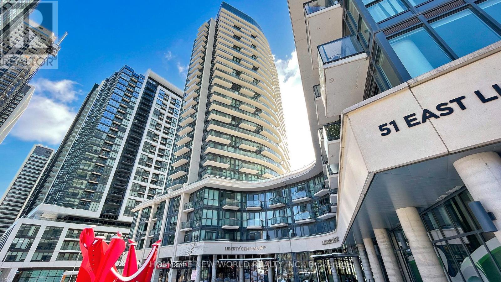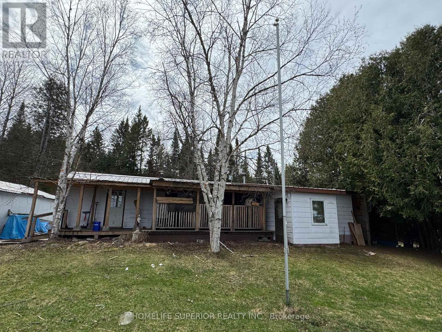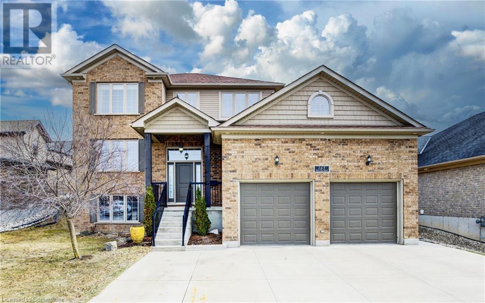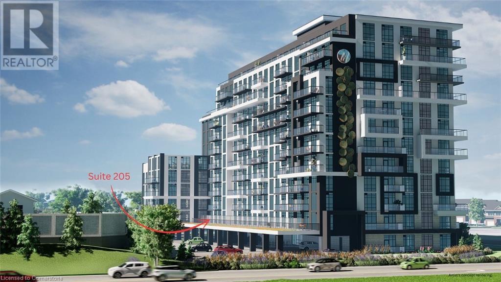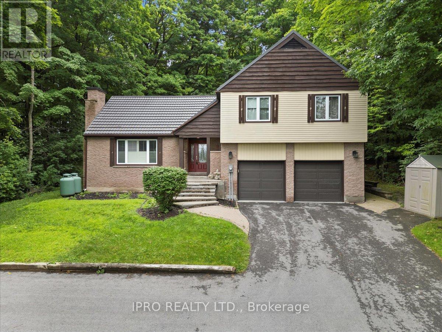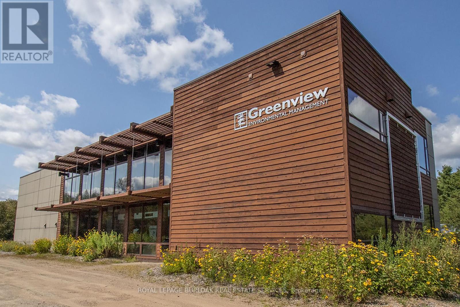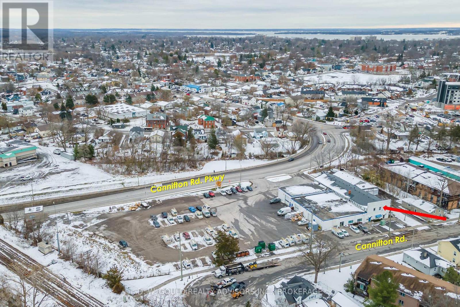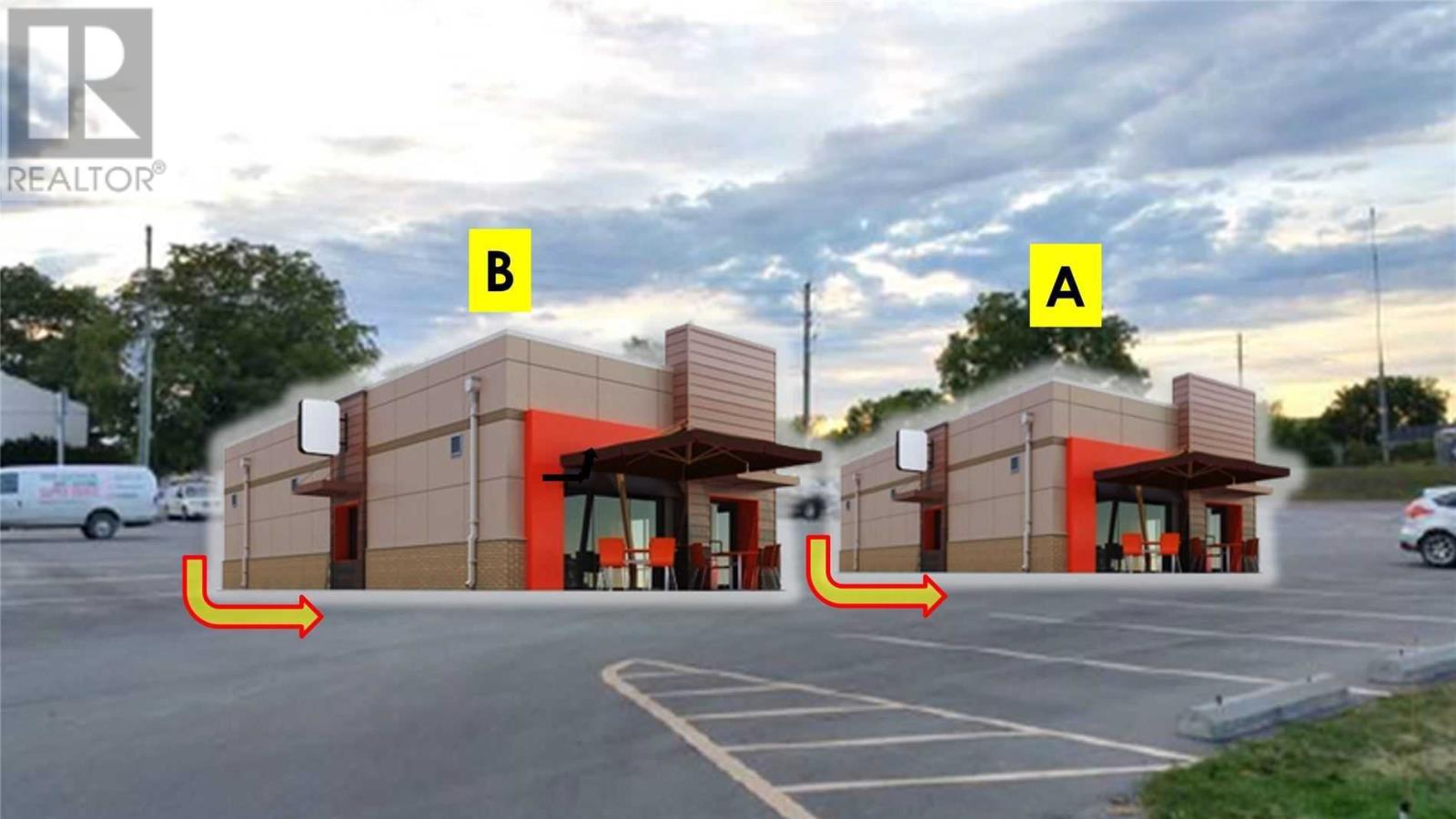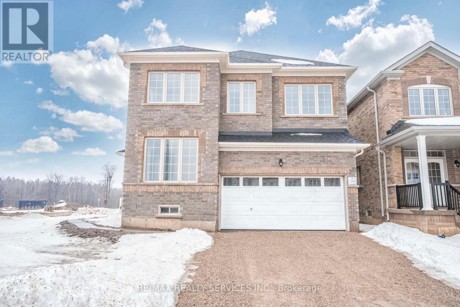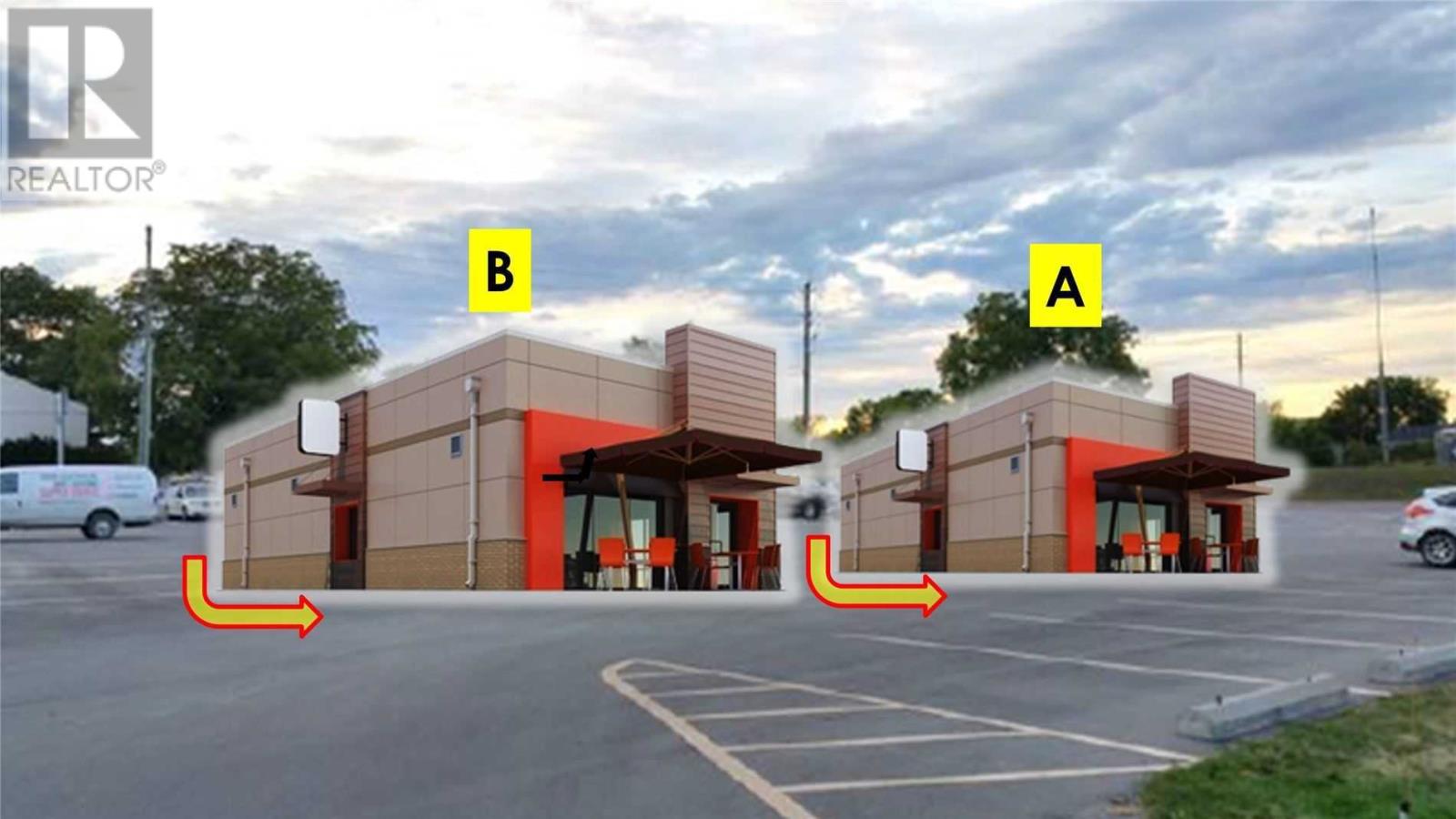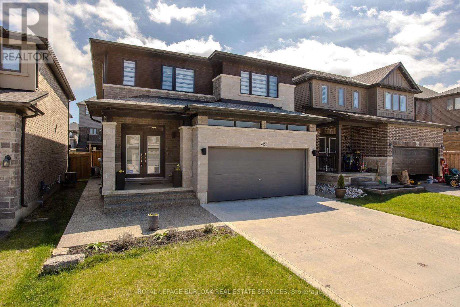137 D'arcy Street
Toronto, Ontario
Newer Twonhouse on Darcy! Modern Corner Townhouse Steps to UofT, Hospitals (11 minute walk) and Financial District. A walk score of 99! In the heart of Baldwin Village, Kensington Market & Chinatown. Steps to Shops, Restaurants, Art Galleries, TTC. Custom Finishes, High Ceilings, Good Room Sizes, Modern Conveniences, A Balcony & 2 Walk-Out Terraces, Bedroom with Skylight, Spacious 3rd Floor w/Terrace & Stunning City Views with the view of the CN Tower, this room could be used as a 3rd bedroom. 2 car parking (1 in the garage) Newer Custom Drapery, No Pets or Smokers (id:59911)
Right At Home Realty
Main - 575 King Street E
Hamilton, Ontario
Discover an exceptional retail opportunity at 571 King Street East in Hamilton! This 871 SF space is strategically located along the future LRT corridor, making it ideally positioned for retailers, cafés, or service businesses. Newly refurbished with fresh lighting, new electrical, floor-to-ceiling display windows, and with new HVAC on the way, your venture will benefit from excellent visibility and modern servicing. Accessible by public transit and with nearby parking options (including directly in front of the property), this location combines convenience and community engagement. Neighbouring tenants include No Frills, Dollarama, McKnight's Pharmacy, and many more nearby shops and restaurants! (id:59911)
Sotheby's International Realty Canada
525 - 460 Dundas Street E
Hamilton, Ontario
Brand New Never Lived In Charming 1 Bedroom Plus Den Suite at Trend Condos 2! This Stunning 792 SqFt Condo Offers The Perfect Balance Of Comfort And Style. As You Step Inside, You'll Be Greeted With A Spacious Entry-Way, Leading You To Your Open-Plan Living Area That Seamlessly Connects To An Open Balcony, Perfect For Enjoying Your Morning Coffee Or Evening Relaxation. The Well-Appointed Modern Kitchen Features Sleek Countertops, Ample Cabinetry, A Breakfast Bar And Stainless Steel Appliances. The Generous Bedroom Provides A Serene Retreat, While The Versatile Den Can Serve As A Home Office, Guest Room Or Hobby Space. Building Amenities Include Multiple Exercise Rooms/Gyms, Community Terraces With BBQs, Party Rooms And Bike Storage. Ideal Location In Close Proximity To the GO Train, Public Transit, Trails And Parks. (id:59911)
Berkshire Hathaway Homeservices West Realty
Royal LePage Real Estate Services Ltd.
31 Glover Road
Hamilton, Ontario
Incredible opportunity for Medical use high-end closing -bridal unit with lots of parking and opportunity to grow your business, it comes with 5 bed and 3 full bath, very Spacious Raised Bungalow on an Extra Large Lot, completely renovated from top to bottom!! Brand New Appliances. Close to all Amenities, Schools, Public Transit, and Highway Access (id:59911)
Royal LePage Real Estate Services Ltd.
199 Alderson Court
Fort Erie, Ontario
Discover your year-round vacation haven in this stunning new 2+1 bedroom, 3 bathroom bungalow townhome, nestled in the charming community of Ridgeway/Crystal Beach. Built by Park Lane Home Builders, this exquisite home boasts over $100,000 in luxurious upgrades. The "lake-side" inspired exterior features elegant upgraded stone, siding, and Tilt & Turn windows. Step inside to an open concept main space, complete with a cozy gas fireplace, hardwood floors and a tray ceiling in the great room & dining area. The beautiful kitchen is a chef's dream, showcasing quartz countertops, an island and a pantry w/SS Appliances. The primary bedroom suite offers a tranquil treat with a walk-in closet and a spa-like ensuite bath, featuring a double vanity, a tiled shower with a custom glass door, and upgraded tiles. The partially finished basement provides a comfortable space for guests, with a rec room, bedroom, and bathroom. Enjoy out door living on the private rear covered balcony with stairs access to backyard, perfect for relaxing or entertaining. (id:59911)
RE/MAX Real Estate Centre Inc.
37 St Laurent Boulevard
Tiny, Ontario
Motivated seller, will consider all reasonable offers. Minutes from multiple beach access points. This property is a must-see for first time home buyers or investors. This charming home boasts a large lot perfect for entertaining, an open concept living space with vaulted ceilings, and a modern look that is ready for your personal touch. Enjoy your morning coffee on the deck surrounded by nature or take a leisurely stroll to the beach. With a separate entrance to the basement from the side of the home, this property offers endless possibilities. Backing onto Concession Rd 17, there is ample space to add a second driveway and build your dream garage or workshop. This is your opportunity to make 37 St. Laurent Blvd your new home or investment property. (id:59911)
Sutton Group Incentive Realty Inc. Brokerage
185 Deerfield Road Unit# 1503
Newmarket, Ontario
Newmarket Condo excellence awaits! This rare top floor 2 bed, 2 bath corner unit boasts 10ft ceilings, a large 300sf wrap-around terrace, floor to ceiling windows offering tons of natural light, luxury vinyl flooring, energy efficient stainless-steel appliances and beautiful quartz countertops. Easy access to Hwy 404, public transit & about 5 minutes to the GO station. Centrally located, it is walking distance from Upper Canada Mall, Southlake Hospital and the Historic Main St. Downtown. The Davis Condos has many wonderful amenities, including a well equipped fitness room, party room, games/recreation room, meeting Rooms, visitor parking, a 24 hour concierge, roof-top terrace and an on-site playground for the kids. This particular unit features over $50k of builder upgrades, was recently professionally painted head-to-toe and has beautiful upgraded light fixtures! (id:59911)
Revel Realty Inc.
3075 Orion Blvd Boulevard
Orillia, Ontario
Luxurious Bungaloft with In-Law Suite and over $250,000 in High-End Upgrades!! Experience the perfect blend of luxury, comfort, and functionality, designed for modern living and ideal for multi-generational families or avid entertainers. Fully finished from top to bottom with 5 bedrooms, & 7 bathrooms, with 4 ensuites, including three fully equipped kitchens with sleek quartz countertops, three dedicated laundry rooms, and 3 1/4-inch hardwood floors throughout with no carpet anywhere. Custom tilework adds a refined touch to every space, creating a seamless aesthetic throughout the home. The main floor features an open concept kitchen with island, quartz counters & backsplash, built-in stainless steel appliances, coffee/bar nook, separate dining room & spacious family room with pot lights & gas fireplace!! Private primary bedroom with walkout to backyard, sumptuous 5-piece ensuite & walk-in closet. The basement features soaring 10-foot ceilings & separate 2 bedroom & 2 bathroom in-law suite offers privacy and flexibility, with its own kitchen and laundry setup, making it ideal for extended family, guests, or rental opportunities, also water softener and ruff in central vac. Car lovers and hobbyists will appreciate the heated garage (2 car + tandem), Fully insulated garage, complete with furnace, thermostat, and two-piece washroom. Step outside to your serene retreat: a private deck with gas BBQ hookup, custom shed and fully fenced lot backing onto a tranquil wooded area. Additional upgrades including: Coffered ceilings in Dining room & Primary ensuite, 7 1/4 baseboards throughout, upgraded exterior window trim in black, double hardwood staircase with wrought iron railings, upgraded light fixtures, the list goes on...Every detail of this stunning home has been thoughtfully crafted for an unmatched living experience. Don't miss this rare opportunity!! Shows 10+ (id:59911)
Royal LePage First Contact Realty Brokerage
A12 - 1941 Ottawa Street S
Kitchener, Ontario
Welcome to your new home in Kitchener a beautifully designed 1-bedroom, 1-bathroom stacked townhouse condo offering an incredible opportunity for affordable homeownership! Why continue to rent when you can own this cozy, modern space? Ideal for singles or young couples, this townhouse is the perfect blend of convenience, comfort, and nature. Located in a quiet, vibrant community and nestled right across from a lush forest, you'll enjoy serene views and peaceful walks while still being just minutes from all the amenities you need from shopping, dining, and entertainment to schools and public transit. With easy access to major highways, commuting is a breeze, making this an ideal spot for firsttime buyers who want to balance work and leisure. (id:59911)
RE/MAX Twin City Realty Inc.
1042 River Road
Haldimand, Ontario
Incredible 3.99ac riverfront property inc 186ft of easy access Grand River frontage w/over 22 miles of navigable waterway at your doorstep - the "Ultimate" aquatic enthusiast venue + 3.38ac front yard w/4 golf holes. Incs 2 stry Cape Cod home boasting over 1900sf of open conc. living/dining area, modern kitchen w/WO to 10x20 river facing deck & 3pc bath. Upper level ftrs 3 classic dormers highlighting 2 bedrooms & 4pc jacuzzi bath + primary bedroom enjoying 2 water-view windows + multiple closets. 874sf basement ftrs rec/family room, laundry/utility room + storage area. Incs 3 parcels w/separate ARNs -new government legislature may allow for future lot severance-auxiliary dwelling(s) possibilities. Extras-p/g furnace14, AC23, c/vac, vinyl windows, roof08, appliances, 2000g cistern + septic. Relax in this Rare River Resort! (id:59911)
RE/MAX Escarpment Realty Inc.
2465 Walker's Line Unit# A-1 - Lwr
Burlington, Ontario
Spacious Lower Level Office space includes all utilities and access to Wifi, Staff Kitchen and Men/Women Toilets. Suitable for office, meeting or storage space. Medical and Counselling uses permitted. Approximately 24' x 15'. Additional office space may also be available on the main level of the building. Outside signage may be possible at an additional cost. Available June 1 or TBA. (id:59911)
Apex Results Realty Inc.
(Upper) - 3 Baffin Crescent
Brampton, Ontario
Prime Location! Beautiful Semi-Detached House Family Oriented Neighborhood On Quiet Street. Separate Laundry. Minutes Away From Parks, Shopping Plaza, Banks. 80% utilities Split. (Basement Not Included). (id:59911)
Save Max Real Estate Inc.
513 - 225 Malta Avenue E
Brampton, Ontario
Brand-new, never-lived-in 1 bedroom condo at Stella Condos, Brampton's first high-tech building! This spacious unit features high-end finishes, including quartz countertops, laminate and porcelain tile flooring, stainless steel appliances, and floor-to-ceiling windows in every room,laundry room with a washer and dryer, Steps to public transit, the future LRT, Shoppers World, and Sheridan College, with quick access to Highways 410, 401, and 407, keyless entry for the unit and common areas, a dog wash station, a gym, a party room, a library, a games room, a kids room, and a lounge in the lobby area and many more features. **EXTRAS** Central AC, Common Elements, Parking, WIFI, Heat. (id:59911)
RE/MAX Realty Services Inc.
536 - 2450 Old Bronte Road
Oakville, Ontario
Experience contemporary luxury living in this stunning, never-lived-in 2-bedroom, 2-bath executive suite at The Branch Condos in Oakville. This bright and spacious corner unit boasts an open-concept layout, a sleek modern kitchen with quartz countertops and built-in appliances, a large walk-in closet in the primary bedroom, and an open balcony offering breathtaking sunset views. Vacant and move-in ready, the unit is part of a sophisticated community that offers top-tier amenities including a fully equipped gym, yoga room, indoor pool with sundeck, rain room, sauna,hot tub, beautifully landscaped courtyard with BBQs and al fresco kitchen, multiple lounges, party rooms, guestsuites, and 24/7 concierge. Located near OTM Hospital, Sheridan College, parks, trails, shopping, dining, and with easy access to Highways 403, 407, QEW, and public transit - this is an exceptional opportunity you dont want to miss. (id:59911)
RE/MAX Real Estate Centre Inc.
431 Northlake Drive
Waterloo, Ontario
Desirable Lakeshore North. This spacious backsplit offers 3 bedrooms and 2 bathrooms, providing space with comfort and functionality in mind. Situated on a large lot (61x131) and low-traffic street, this house backs onto greenspace with trails, and is close to parks, shopping, and restaurants. Kitchen with ample storage, gas stove and access to a large deck. Lower level family room with walk-out to a gorgeous back yard. New flooring throughout except living and dining rooms. New Reverse Osmosis System. Unfinished basement with plenty storage, cold room and high ceilings. St. Jacobs Farmers Market, Laurel Creek Conservation Area, public transit and the expressway are just minutes away. Excellent schools. Close to both Universities and uptown Waterloo. (id:59911)
Green Terra Realty Inc.
404 - 18 Campus Trail
Huntsville, Ontario
Campus Trails by Greystone introduces a rare opportunity to own a lofted suite on the fourth floor of The Alexander, where modern sophistication meets the serenity of nature. This open concept gem offers an elegant dining and living area complete with a cozy custom fireplace with wall-mounted TV, creating a space as stylish as it is inviting. The suite features high-end appliances, quartz countertops, and custom window coverings throughout, ensuring a blend of style and functionality. The spacious primary bedroom includes a walk-in closet and an ensuite bath with a walk-in shower featuring a luxurious rainfall shower head. Step outside to a breathtaking 560 sq. ft. private balcony, accessible through three sliding doors, including one from the primary bedroom. Enjoy serene forested views and sought-after south-west through north-west exposure, making it the perfect spot to unwind or entertain while enjoying year round sunsets. With in-suite laundry, top-tier finishes, and access to a heated underground parking garage with a private storage locker, this condo delivers both convenience and sophistication. Ideally located just minutes from downtown Huntsville, the hospital, and the Wellness Centre, this suite is part of a community that balances natural tranquility with modern amenities. Just imagine - carefree living with low condo fees - only $432/month - and including natural gas, water & sewer, parking, locker & Bell fibre internet too! (id:59911)
Chestnut Park Real Estate
26 Robinson Street
Simcoe, Ontario
Located in downtown Simcoe, this versatile commercial property offers exceptional visibility and foot traffic, making it ideal for a wide range of business ventures. Currently operating as a successful martial arts studio, the space is well-maintained and fully equipped, ready for immediate use. The owner is selling the business in a lease building, presenting a rare turnkey opportunity for entrepreneurs or fitness professionals looking to step into an established operation. Alternatively, the open layout and prime location make this a perfect spot for retail, office, wellness services, or other commercial uses. (id:59911)
RE/MAX Icon Realty
1407 - 2093 Fairview Street
Burlington, Ontario
This gorgeous 2-bedroom, 1 bath corner unit at Luxury Paradigm condo is perfect to experience the best of Burlington. Lake views from the rooms and wraparound balconies. Relax in the resort-like amenities including indoor pool & spa, modern gym, summer lounge area, basketball court, private movie theatre, BBQ lounge and terrace, private party rooms, guest suites, and outdoor exercise park. The kitchen offers a breakfast bar, quartz countertops, stainless steel appliances and is open concept with a living/dining room with balcony walkout. The master bedroom showcases breathtaking vistas and has a second balcony walkout. The additional bedroom is bright and sunny, with floor to ceiling windows on two sides. A new bathroom and in-suite washer/dryer complete the unit. Hop on the train in seconds, or access major highways in less than a minute from this commuter-friendly neighborhood. Perfectly positioned just minutes from Downtown Burlington. (id:59911)
Royal LePage Real Estate Services Success Team
20 Melville Lane
Selkirk, Ontario
Fantastic opportunity to get into the real estate market here at 20 Melville Lane - located in the heart of Selkirk Cottage Country. Check out this lovingly cared-for, year round, one level cottage - where pride of lengthy ownership is evident thru-out the 658sf interior, the clean white vinyl sided exterior enhanced with 300sf deck and the 50ft x 80ft clean, manicured lot includes convenient side drive equipped to accommodate 2 vehicles plus fully fenced yard. Relaxing 45-55 minute commute to Hamilton, Brantford & Highway 403 - 20 minutes west of Dunnville - similar distance east of Port Dover’s popular amenities with the Village of Selkirk less than 10 minutes away. Situated less than a block from Lake Erie, this darling “move-in ready” home features open concept living room accented with plush carpeting, fully equipped kitchen sporting ample cabinetry, modern back-splash, appliances & adjacent dinette includes patio door walk-out to huge entertainment deck with rigid metal gazebo - enjoying partial lake water views to the southeast with beach access at the end of Harkness Street. Floor plan continues with nice sized bedroom, handy main floor laundry/storage room, 4pc bath completed with newer south-wing bedroom boasting lake facing window & man door walk-out to west deck/landing. Notable upgrades includes roof shingles-2018, updated 100 amp hydro (breakers), 1200 gal water cistern, 2000 gal holding tank, 2 multi-purpose sheds plus majority of furnishings/cutlery (if wanted). *Note - accessed by privately owned road.* The “ultimate” alternative to renting - attractive & affordable for First Time Buyers, Retirees on fixed pensions or Investors with Air BnB potential. Don’t be disappointed - ACT NOW! (id:59911)
RE/MAX Escarpment Realty Inc.
86 Valleyview Drive
Ancaster, Ontario
Presenting 86 Valleyview Drive in beautiful mature Ancaster. Experience luxury living at its finest in this stunning modern masterpiece. Meticulously curated living space, designed by SMPL of Hamilton. Approx sq ft. of finished living space including finished lower level. Perfectly situated on an exclusive court with no rear neighbours. Boasting 4 spacious bedrooms each with its own private ensuite - this home offers the ultimate in comfort and privacy for family and guests alike. Residential elevator. Inside, expansive principal rooms are thoughtfully designed with open concept living in mind, blending style & function seamlessly, flooded with natural light. The chef's kitchen flows effortlessly into the living and dining rooms. The prep kitchen keeps everything organized and out of sight. Entertainer's dream home. Fully finished lower level with separate entrance. Family room with kitchenette/wet bar & 9' ceilings. 2 large cantinas(front and rear) 10' main floor ceilings. Step outside to your own private resort oasis. Anchored by the expansive covered rear terrace with fully appointed outdoor kitchen, fireplace and TV & integrated heaters for 3 season use. Overlooks the resort like backyard. Professional landscaped offering gorgeous salt water pool with waterfall and tanning ledge w sun loungers. This is more than a home - it is a statement of lifestyle, sophisticated and timeless design. LUXURY CERTIFIED. (id:59911)
RE/MAX Escarpment Realty Inc.
25 West Avenue S Unit# F
Hamilton, Ontario
Attractive one-bedroom + den boasting approximately 733 square feet of interior living space, complemented by a generous balcony. This unit exudes character and vintage charm. Adorned with rich hardwood floors and soaring ceilings, it's an inviting place to call home. Your monthly rent includes water, heat, and onsite parking. With spacious rooms throughout, this unit offers a versatile layout that can be easily configured to suit a variety of needs -whether you are looking for an additional bedroom, a home office or creative space -there is no shortage of potential when it comes to tailoring the space to suit your lifestyle. Enjoy the convenience of walking to downtown and indulging in the vibrant surroundings of the Corktown community, with schools, shopping, the GO station, Hamilton's food and art scene and more within close reach. (id:59911)
Revel Realty Inc.
328 Haldimand Rd 17
Dunnville, Ontario
This raised ranch is situated on a private and peaceful 1-acre country lot with no rear neighbours, located across from the Grand River. Designed for multi-generational families with over 3,100 square feet of finished living space, featuring a self-contained In-Law Suite or Rental Unit on the lower level. The main floor includes a rear addition comprising a substantial principal bedroom with a 4-piece ensuite, a family room with access to elevated decks on both sides, an eat-in kitchen with ample cabinetry, a spacious living room, three guest bedrooms, and a 4-piece guest bathroom. The bright and spacious lower level has wheelchair-accessible doorways, a separate entrance from the garage, a common area laundry room, one primary bedroom/family room, a spacious kitchen adjacent to a large recreation room (which can be converted into two additional bedrooms), and an updated 3-piece bathroom. Exterior features include various evergreen and maple syrup trees, a firepit, two sheds, a gazebo for relaxation, a gravel driveway accommodating up to eight vehicles plus an RV or boat, and a 16’x26’ salt-water pool for entertainment. Additional bonuses include lots of storage, recent luxury vinyl flooring, an economical septic system, 1500-gallon water cistern, 100-amp hydro panel wired for a generator, natural gas furnace and central air conditioning. This property can serve as a personal residence with an In-Law suite or an income property, allowing the owner to live in one unit while renting out the basement apartment to assist with mortgage payments. Located just 5 minutes east of Dunnville and 30 minutes south of Hamilton near Lake Erie, this versatile home presents numerous opportunities. (id:59911)
Royal LePage NRC Realty
A120 - 200 Mostar Street
Whitchurch-Stouffville, Ontario
Prestige industrial unit for lease. Attractive building with architectural precast and reflective glass. 12' x 14' drive in door. Other sizes may be available. Many possible uses. Street front exposure. (id:59911)
Sutton Group-Admiral Realty Inc.
600 - 3100 Steeles Avenue W
Vaughan, Ontario
** Fabulous 1st Class Office Tower ** Fabulous Totally Renovated Penthouse Office Suite with High Quality Office Finishes Throughout ** Vinyl Flooring and Carpet Tiles ** Glass Doors ** LED Lighting ** Panoramic Views ** Various Size Suites Available (can be split into 2,500 Sq. Ft or 1,250 Sq. Ft. suites) ** Ample Free Surface Parking ** Beautifully Renovated Lobby And Common Areas ** Daily In-Suite Janitorial ** Steeles Avenue Exposure ** Next to Black Creek Forest From Suite ** Outdoor Balcony ** Elevators ** TTC At Front Door ** Highway 407 ** Steps to Black Creek Subway Station ** RBC ATM Machine In Lobby ** Additional Rent Includes Taxes, Maintenance, Insurance, Utilities And Janitorial ** On-site Property Management ** Advanced Security System ** Excellent Management ** (id:59911)
Sutton Group-Admiral Realty Inc.
5 Berringer Street
Richmond Hill, Ontario
Absolutely Gorgeous Semi Detached In Langstaff Area. 9"Ceiling. Quartz Countertops. Oak Staircase & Railings. California Shutters, Fully Interlock Backyard, Beautiful Patio & Garden, Glass Porch, Direct Garage Access. Pot Lights. No Side Walk .Excellent Move In Condition. Walking Distance To Go Train Station & Viva Bus, Park, School & Shopping. Close To Hwy 407&All Amenities (id:59911)
Real One Realty Inc.
3103 - 195 Commerce Street
Vaughan, Ontario
Brand-New, Never-Lived-In Corner 2 Bed/2 Full-Bath 698 sq ft SE Corner unit, floor-to-ceiling windows, open concept & functional layout with modern and luxurious finishes throughout, steps from Vaughan Metropolitan Subway, Location near all amenities: restaurants, supermarket, Cinemas, Costco, IKEA, Pickle Ball, Mini Putt as well as a wide selection of eateries and clubs. (id:59911)
Homelife Landmark Realty Inc.
3033 Townline Road Unit# 136
Stevensville, Ontario
STYLISH BUNGALOW … This lovely, fully finished, 2 bedroom PLUS den/family room, 1080 sq ft bungalow is nestled at 136-3033 Townline Road (Linden Ave) in the Black Creek Adult Lifestyle Community in Stevensville, just steps away from the Community Centre and all it has to offer. Covered entry leads into the spacious, OPEN CONCEPT living area, offering a well-lit living room, opening to the eat-in kitchen with abundant cabinetry, counterspace & updated lighting. Den/Family room features sliding patio doors to the private, COVERED PORCH with steps to the walkway and XL shed. Two large bedrooms with NEW flooring (one with built-in vanity & cabinets), 4-pc bath, and laundry nook complete the home. CARPORT & driveway provides parking for two vehicles. Monthly fees are $1044.24 per month and include land lease & taxes. Excellent COMMUNITY LIVING offers a fantastic club house w/both indoor & outdoor pools, sauna, shuffleboard, tennis courts & weekly activities such as yoga, exercise classes, water aerobics, line dancing, tai chi, bingo, poker, coffee hour & MORE! Quick highway access. CLICK ON MULTIMEDIA for virtual tour, floor plans & more. (id:59911)
RE/MAX Escarpment Realty Inc.
69 Westacott Crescent
Ajax, Ontario
**Build your dream home here!** The homeowner is open to making enhancements to suit your personal preferences, ensuring your vision becomes a reality. This is more than just a home; its the perfect canvas for your ideal lifestyle! Welcome to 69 Westacott Crescent, a stunning Tribute-built estate home in the highly sought-after Nottingham neighbourhood! With over 5,000 sq. ft. of luxurious living space, this large family home offers the perfect blend of comfort and style. The second floor features **5 spacious bedrooms**, including **3 with their own private ensuites**thats right, **3 full ensuites**! The primary bedroom boasts **his and hers closets** and a lavish ensuite with double sinks. The second and third bedrooms both include walk-in closets and their own private ensuites as well. In addition, the professionally finished basement offers a private **in-law suite** complete with **2 bedrooms**, a **full kitchen**, and a **full bathroom**. The main floor features two cozy fireplaces in the living and family rooms, providing the perfect ambiance for family gatherings. This exceptional home is surrounded by a wealth of amenities, including highly rated schools, walking trails, parks, and churches. Conveniently located on the transit line, with easy access to the 401, 407, and just minutes from Ajax Go Station, making commuting a breeze. (id:59911)
Century 21 Percy Fulton Ltd.
75 Holborne Avenue
Toronto, Ontario
Step Into A World Of Sophistication And Luxury In East York. An Elegant 4 Bed, 5 Bath Detached Home That Radiates Impeccable Craftsmanship And Timeless Style. Every Detail In This Home Has Been Carefully Designed, From The Grand 10Ft Entrance Door, The Cozy Family Spaces On The Main Floor To The 12 Ft Ceilings That Lead To The Chefs Kitchen. The Open Concept Layout Leads You To A Magazine-Worthy Kitchen With 12 Ft Quartz Double Waterfall Centre Island, Quartz Countertops/Backsplash, And High-End Appliances.The Kitchen Overlooks An Inviting Family Space That Is Anchored By A Stunning Gas Fireplace Where You Have A Walk-Out To A Large Covered Deck With Composite Flooring And A Treed Backyard. An Additional Living Space Features Gorgeous Wall Millwork And Surround Sound Speakers. Large Dining Area Boasts A Custom-Built Wine Cabinet Accent Wall. Illuminated Glass Railings And Exquisite Textured Wall Panels (Dirt-Resistant!) Along The Oak Stair Risers (Non-Slip Coated) Lead You To The Bright 2nd Floor Landing Where An Extraordinary Large Skylight, Complete With Wi-Fi Control, Directs You To 4 Spacious Bedrooms And The Convenience Of An Upper-Level Laundry. Two Bdrms Share A Balcony With Views Over The Backyard, While The Luxurious Primary Has A Spa-Inspired Ensuite (Double Vanities, Spacious Rain Head Shower W/Jets, And Deep Soaker Tub), Private Balcony, And A Walk-In Closet. Huge Lower Level Is A Haven Of Relaxation And Unlimited Potential. A Full Washroom, Additional Laundry, And Direct W/O To The Backyard Offer Versatility For Ever-Changing Family Needs. An Attached Garage Complete With EV Charger, And Additional Driveway Parking For 3 Cars Ensures Convenience Year-Round. This Home Is Fully Smart/Wi-Fi Enabled, From The Garage Opener, Skylight Roller Shades and all 2Nd Level Bedroom Blinds, Google Home Integration On All 3 Levels, Gas Fireplace Control, To The Dimmable Pot Lights.No Detail Has Been Overlooked And No Expense Spared In This Beautiful Move-In Ready Home! (id:59911)
Right At Home Realty
49 Research Road
Toronto, Ontario
Prime Leaside location: Walk to Laird LRT station, multiple big box retail and restaurants. Easy access to DVP, Hwy 401 and downtown. Approx: 1200 sf of showroom/office, 3,900 of warehouse. (1900sf with 16' ceiling and drive in door,) 900sf on upper floor with; kitchen, washroom, open space, walk out to roof. Space offers many possibilities. This space suits many uses: Warehouse, showroom, services, office, performing arts, creative uses and many more. Unique layout allows for several separate zones within building. Easy access to Hwy 401, DVP, and downtown. (id:59911)
Bosley Real Estate Ltd.
2003 - 49 East Liberty Street
Toronto, Ontario
Spacious,Sun-Filled South West Facing 3 Bedrooms + 2 Full Bathrooms + Open Den/Office Unit In Liberty Village, High level with Marvelous Unobstructed/Breathtaking Lake Ontario View. Functional Open Concept Layout.9 Ft Ceiling With Floor To Ceiling Windows Providing Lots of Natural Light. Premium Laminate Floors Throughout,Freshly Painted.Modern Kitchen,Stainless Steel Appliances, Good Size individual Balcony. $9.5K Upgraded By the Builder to receptacle &Secondary feed for cable outlet for wall mounted TV & Backsplash,Laminate Flooring,Kitchen Countertop,Bathroom Countertop/Cabinets, etc.Grand&Spacious Main Lobby With 24 Hr Concierge & Great Amenities. Short Walk to Grocery Shopping, Shops, Restaurants, The Lake & Transit. Fully Equipment Fitness Centre, Outdoor Lounge with Lap Pool, Hot Tub, Rooftop Deck/Garden, BBQ Area, Yoga Studio, Media Room, Party Room and Available Guest Suites.Buyer is Optional to Purchase Parking & Locker from the Seller.For More Details,Please View MLS#C12118674. (id:59911)
Homelife New World Realty Inc.
908 - 225 Sackville Street
Toronto, Ontario
Discover the epitome of luxury living at the prestigious Daniels "Paintbox" Condominium, ideally located in the dynamic heart of Regent Park. This exquisite 1-bedroom + den suite boasts an expansive layout, featuring two full bathrooms and impressive 9-foot ceilings. Recently updated with fresh paint and high-quality laminate flooring (March 2025), this residence is truly move-in ready. The maintenance fees conveniently cover heat and water, enhancing the appeal of this exceptional unit. Residents benefit from an array of outstanding amenities, including 24-hour concierge service, a state-of-the-art gym, theater room, an elegant party room, and a scenic outdoor BBQ terrace. Conveniently located near Ryerson University, the Eaton Centre, and Yonge & Dundas Square, this property offers easy access to premier dining, shopping, banking and educational institutions. It is also within walking distance of the Community Centre, Pam McConnell Aquatic Centre, various parks, a dog park, Freshco, and Tim Hortons. Commuters will appreciate the proximity to public transportation and the convenience of quick access to the DVP and Gardiner Expressway. Seize the opportunity to reside in one of Toronto's most coveted neighborhoods! (id:59911)
RE/MAX Rouge River Realty Ltd.
546 Detlor Road
Bancroft, Ontario
Welcome to the country! 1 bedroom mobile home on a solid foundation with a large private lot with detached garage! This property offers a couple sheds & a wheel chair ramp. Home is in need of some repairs! Why rent when you can own! (id:59911)
Homelife Superior Realty Inc.
3 Marina Cres - 920 Skyline Road
Selwyn, Ontario
Welcome to 920 Skyline Rd in Ennismore Unit 3 Marina Cres. This 3 season unit is located at the world class Skyline Resort on Chemong Lake. This 2 bedroom unit, offers a large sunroom with additional sleeping quarters. Large washroom and primary suite. Covered front porch and large side deck overlooking the water. Steps from the lake and everything you need to enjoy. Two pools, one for adults only, trampoline, dog park, sports area, kids play area, beach and much more. Most importantly this unit comes fully equipped with mostly all furniture and supplies. Move right in and enjoy. Park fees have been paid in full for the year. Simply move in. Come have a look and see what Chemong Lake and Parkbridge have to offer! You wont be disappointed!!! (id:59911)
RE/MAX Hallmark Eastern Realty
144 Blue Heron Lane
North Kawartha, Ontario
This striking 4 bedroom, 3 bathroom lake house has been meticulously crafted with an impressive 250' of shoreline on Chandos Lake in 2021! The laundry room & the office are on the main floor for ease of use. This is a private and quiet escape where you can enjoy the benefits of country life. Enjoy the serene lake views while sipping a cocktail while soaking in the hot tub. Every detail has been well thought out in this modern & sleek design. (id:59911)
RE/MAX Country Classics Ltd.
165 River Run Road
Drayton, Ontario
Welcome to 165 River Run Road, a beautifully designed 5-bedroom, 4-bathroom home offering over 3,400 sq. ft. of total living space in the charming town of Drayton. With an extra-large driveway and a striking brick exterior, this home boasts incredible curb appeal. Step inside to a bright and open layout, featuring large windows that flood the space with natural light. The main floor is enhanced by warm engineered hardwood floors, pot lights, and a cozy gas fireplace in the living room. The eat-in kitchen is a chef’s dream, complete with stainless steel appliances, quartz countertops, a stylish tile backsplash, and ample cabinet space. The main floor also includes a spacious family room, an office, and a convenient powder room. Upstairs, plush carpeting leads to four generously sized bedrooms, including a primary suite with a private ensuite bath. The finished basement expands your living space with a large recreation room, plenty of storage, a fifth bedroom, and an additional full bathroom. Enjoy outdoor living in the fully fenced backyard with a beautiful deck, perfect for relaxation or entertaining. Located across from the scenic Conestoga Trail and just minutes from Main Street Drayton, this home offers the perfect blend of tranquility and convenience. This property comes equipped with a fully automated generator that instantly powers on during an outage, ensuring uninterrupted comfort and security. (id:59911)
Exp Realty
461 Green Road Unit# 205
Stoney Creek, Ontario
ASSIGNMENT SALE- TO BE BUILT- AUGUST 2025 OCCUPANCY- Modern 1+Den suite at Muse Condos in Stoney Creek! 669 sq. ft. of thoughtfully designed living space plus a rare 267 sq. ft. balcony. Features include primary bedroom walk in closet, 9' ceilings, upgraded 7-piece appliance package, upgraded 100 cm uppers and upgraded oak cabinets in kitchen,& in-suite laundry, 1 underground parking space, and 1 locker. Enjoy lakeside living steps from the new GO Station, Confederation Park, Van Wagners Beach, trails, shopping, dining, and highway access. Residents have access to stunning art-inspired amenities: a 6th floor BBQ terrace, chef's kitchen lounge, art studio, media room, pet spa, and more. Smart home features include app-based climate control, security, energy tracking, and digital access. Tarion warranty included. (id:59911)
RE/MAX Escarpment Realty Inc.
116 Pinnacle Street
Belleville, Ontario
Step into a world of potential at 116 Pinnacle St in Belleville, a commercial jewel offering nearly 10,000 sq ft of versatile space, perfect for a diverse array of businesses. This is more than just a property; it's a gateway to opportunity in a rapidly developing area. Ideal for entrepreneurs, healthcare professionals, beauty and wellness experts, this location places you at the epicenter of Belleville's bustling activity. Just a short walk from the Belleville Robert E. Ladoucier Transit Terminal, this property stands as a beacon of accessibility, connecting you effortlessly to the wider region. The vibrant downtown and the charming farmers market are also close by, offering a perfect blend of convenience and community spirit. Featuring a spacious private parking lot with 24 spots, accessibility for your clients and staff is guaranteed. Currently housing a fully-equipped restaurant with a professional kitchen on the ground floor, it's ready for culinary exploration or can be transformed to suit your unique business vision. Discover the endless possibilities awaiting you at this prime Belleville location and make a lasting impact in the community. **EXTRAS** As you ascend to the upper level, you'll discover a spacious reception area, treatment rooms, and a yoga studio. View the video and the 3-D tour. These remarkable tools offer a glimpse into the limitless opportunities awaiting you. (id:59911)
Royal Heritage Realty Ltd.
1432 Wallbridge Loyalist Road
Quinte West, Ontario
Seize the opportunity to own or rent-to-own your dream home in Quinte West! This vibrant City offers year-round activities and is conveniently located 2 hours from Toronto and 20 minutes from CFB Trenton. Families will appreciate the excellent schools, including English and French options, plus Loyalist College and Universities nearby. This stunning 2-storey home features a spacious living room with a propane fireplace, a family room opening to a large deck and a beautifully landscaped backyard. The Primary suite includes an ensuite bath. multiple closets and a private deck. Two additional bedrooms, one with a two-piece bath, complete the upper level. One of the homes standout features is "the Loft". Spacious and versatile, it's perfect for an office, playroom, extra bedroom or storage. Do not miss your chance to own this charming property in Quinte West! (id:59911)
Ipro Realty Ltd.
13 Commerce Court
Hastings Highlands, Ontario
Unique and spacious two-storey office building located off Hwy 62 (5 mins north of downtown Bancroft).Inviting design with 11 bright, fully furnished private offices and a large open space offering potential for a showroom, added cubicles or many other possibilities. This space is well-equipped with a boardroom, reception area for welcoming guests and a kitchen for added convenience. Ample parking at the front and a large 14' garage door at the back for deliveries and storage. This property provides a versatile environment suitable for a range of businesses. (id:59911)
Royal LePage Burloak Real Estate Services
0 Howes Road
Quinte West, Ontario
Great Opportunity To Own A Beautiful Piece Of Waterfront Property On The Trent River. This Is Not ABuilding Lot And Is For Recreational Purposes Only.Area: 18,696.89 ft2 (0.429 ac)with the 20 ftfront Lane (id:59911)
RE/MAX Community Realty Inc.
Unit 5b - 57 Cannifton Road
Belleville, Ontario
+/-1,200 Sf 2nd Floor Office/Commercial Available For Lease. Different Unit Combinations. New C3 Regional Commercial Zoning Allows For A Variety Of Uses. Two Streets Frontage And High Traffic Area. Additional Rent (Tmi + Utility + Hst). Easy Access To Hwy's 401, 62 & 37. **EXTRAS** Please Review Available Marketing Materials Before Booking A Showing. Please Do Not Walk The Property Without An Appointment. (id:59911)
D. W. Gould Realty Advisors Inc.
Pad B - 57-75 Cannifton Road
Belleville, Ontario
2,000 Sf Commercial Pad Sites For Lease. Two Streets Frontage/Access And High Traffic Area. Additional Rent (Tmi + Utility + Hst). Easy Access To Hwy's 401, 62 & 37. Two Buildings Possible **EXTRAS** Please Review Available Marketing Materials Before Booking A Showing. Please Do Not Walk The Property Without An Appointment. (id:59911)
D. W. Gould Realty Advisors Inc.
525 Red Elm Road
Shelburne, Ontario
Discover This Spectacular 5-Bedroom, 5-Bathroom Detached Home in One of Shelburne's Most Sought-After Communities, Built by the Highly Reputable Fieldgate Homes. Situated on a Premium Corner Lot, This Mulholland Model Boasts Impressive Curb Appeal and Extensive Builder Upgrades Throughout. Step Inside to 9 Ft Ceilings With Crown Molding, Oak Hardwood Flooring on the Main Level, and Elegant Oak Stairs Leading To the Second Floor. The Upgraded Kitchen Features Quartz Countertops and a Stylish Backsplash, Offering Both Function and Sophistication. This Home Is Truly Turn-Key, Featuring a Legal Separate Entrance From the Builder, a Main-Floor Guest Suite, and Three Full Bathrooms on the Second Level. With 2,487 Sq. Ft. Of Above-Grade Living Space. This Home Offers Ample Room for Families of All Sizes. Located Just Minutes From Orangeville, This Growing Community Provides Both Convenience and Future Potential. Don't Miss This Incredible Opportunity! (id:59911)
RE/MAX Realty Services Inc.
Pad A - 57-75 Cannifton Road
Belleville, Ontario
2,000 Sf Commercial Pad Sites For Lease. Two Streets Frontage/Access And High Traffic Area. Additional Rent (Tmi + Utility + Hst). Easy Access To Hwy's 401, 62 & 37. Two Buildings Possible **EXTRAS** Please Review Available Marketing Materials Before Booking A Showing. Please Do Not Walk The Property Without An Appointment. (id:59911)
D. W. Gould Realty Advisors Inc.
4056 Thomas Street
Lincoln, Ontario
Welcome to the perfect family home nestled in a vibrant, family-friendly community in the heart of Niagara wine country! With 2,613 sqft of total living space, this beautiful two-storey residence offers an ideal blend of lifestyle and convenience just moments from parks, schools, scenic Bruce Trail hikes, local shops, and world-renowned wineries. The striking stone and brick exterior, aggregate walkway, and concrete driveway with space for four vehicles create exceptional curb appeal. An app-controlled sprinkler system keeps both the front and backyard looking lush and vibrant year-round. Step inside to a bright and welcoming main floor featuring an open-concept layout and stylish vinyl flooring throughout. The inviting living room boasts a large window and a custom built-in media wall, flowing seamlessly into the eat-in kitchen complete with quartz countertops, glass subway tile backsplash, stainless steel appliances, pendant lighting, and a large peninsula with breakfast bar. A 2pc powder room and walkout to the backyard complete the main level. Upstairs, the expansive primary bedroom features a generous walk-in closet and a sleek 3pc ensuite with a glass walk-in shower, quartz countertop, and modern tile floors. Two additional well-sized bedrooms share a beautifully appointed 4pc main bath. You'll also love the fully equipped laundry room with tile backsplash, cabinet storage, and sink conveniently located on the second floor. The finished lower level adds incredible space for family fun or entertaining, with a versatile rec room, durable vinyl flooring, and an additional 3pc bath with glass walk-in shower. Out back, enjoy the fully fenced yard complete with an aggregate patio, gas BBQ hookup, awning, and green space perfect for play or relaxation. This is more than a home it's a lifestyle opportunity in one of Niagara's most desirable locations, don't miss out! (id:59911)
Royal LePage Burloak Real Estate Services
1467 Book Road W
Hamilton, Ontario
Fall in love with this stunning custom built, 5200 sq. ft, 7 bedroom Country Estate on a sprawling 37.9 acres overlooking a pond, pastures & sunset views. This home is perfect for a large family and executive style living with 2800 sq. ft. on the beautifully appointed main level featuring a luxurious primary suite with a sitting room, fireplace & spa-like bathroom. Enjoy a gourmet kitchen open to a huge great room with floor to ceiling windows, a main level office and designer reading room with vaulted ceiling & custom wall unit. The impressively wide second level hallway leads to 6 large bedrooms and 2 bathrooms plus a second staircase to the kitchen.. Entertain in style in your private backyard oasis with inground salt water pool and hot tub, fire pit area, multi level deck & multiple lounging areas plus a multi purpose pole barn. 30 Acres leased to a local farmer. Located a short drive to shops, amenities and downtown Ancaster this home provides the best in Country Living. (id:59911)
Royal LePage State Realty
79 Palace Street
Brantford, Ontario
Attention First Time Buyers! This lovely home has a covered front porch where you can relax with your morning coffee and features a bright living room for entertaining with an attractive feature wall, luxury vinyl plank flooring and a modern electric fireplace, a beautiful kitchen with lots of cupboards and new countertops that is open to the elegant dining room and patio doors leading out to a private deck in the fully fenced backyard, and there is a convenient main floor laundry on the main level. Upstairs you'll find huge bedrooms with wainscotting and 11 baseboards, and an updated 4pc. bathroom with a tiled shower. The basement offers a workshop with a large workbench and plenty of storage space. You can enjoy summer barbecues with your family and friends in the private backyard space. Updates include a new metal roof in 2021, new central air unit in 2024, newly renovated bathroom in 2025, new carpeting upstairs in 2022, new luxury vinyl plank flooring on the main level in 2022, updated vinyl windows, and more. A charming home that's just waiting for you to move-in and enjoy! Book a private viewing for this beautiful home! (id:59911)
RE/MAX Twin City Realty Inc.
