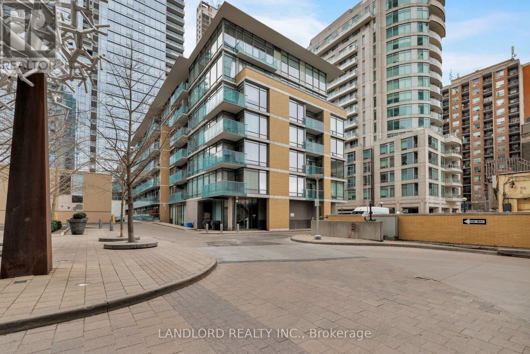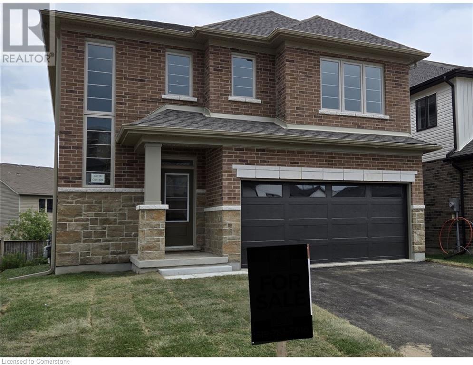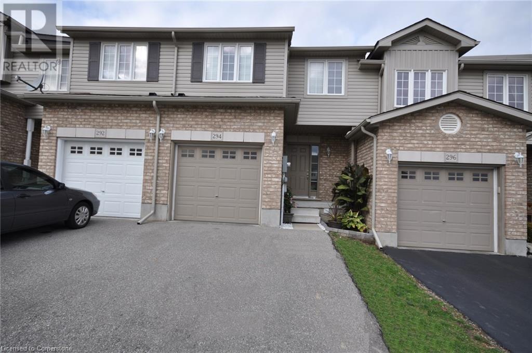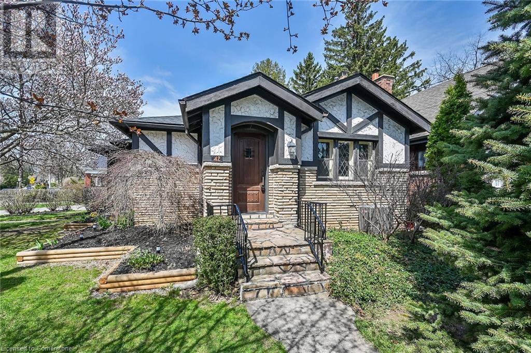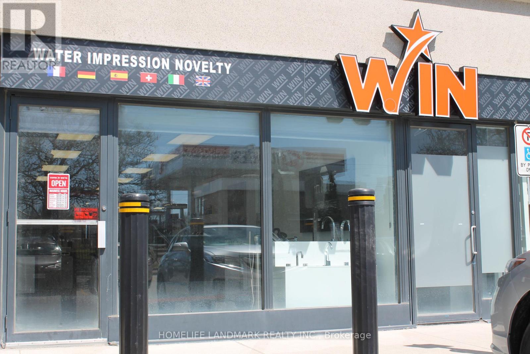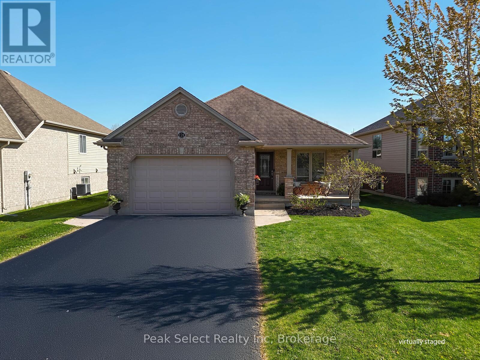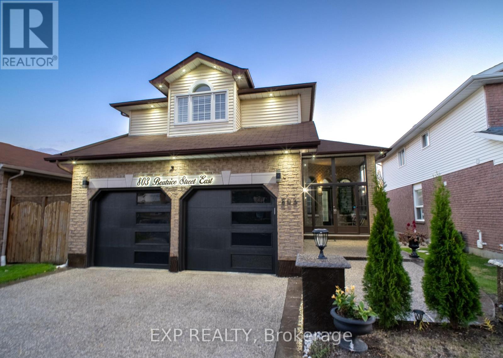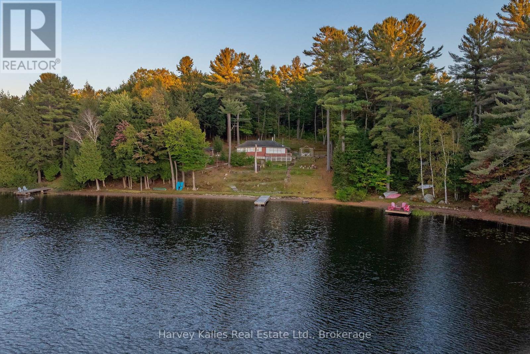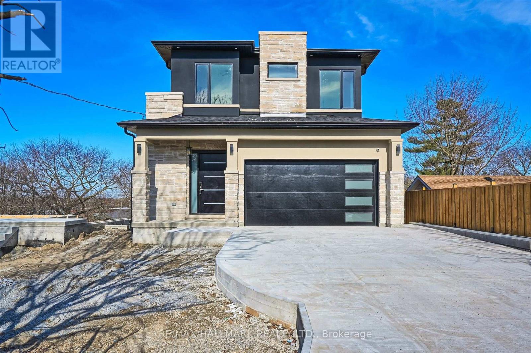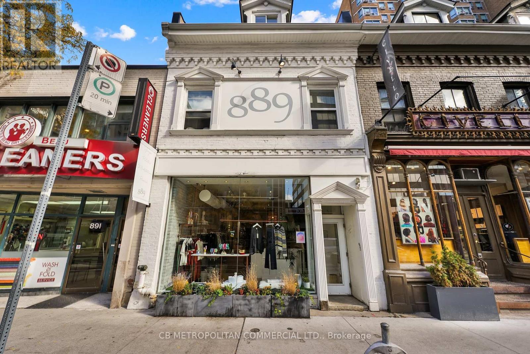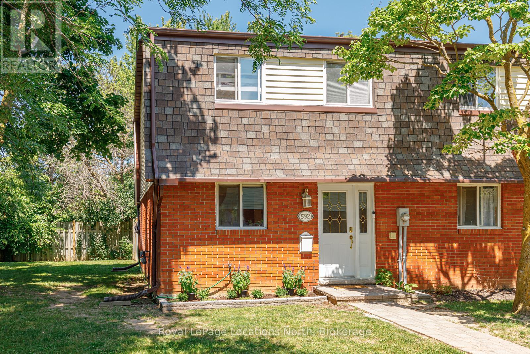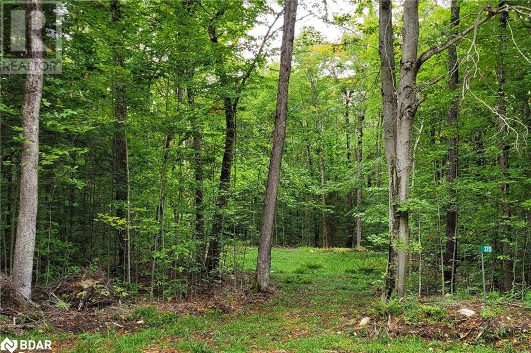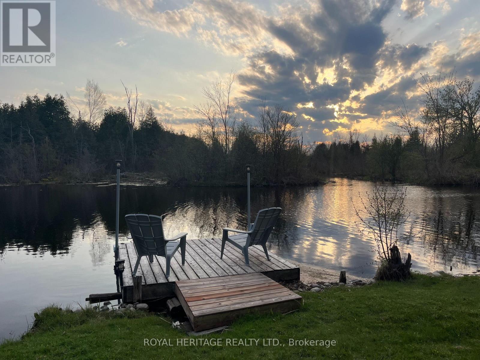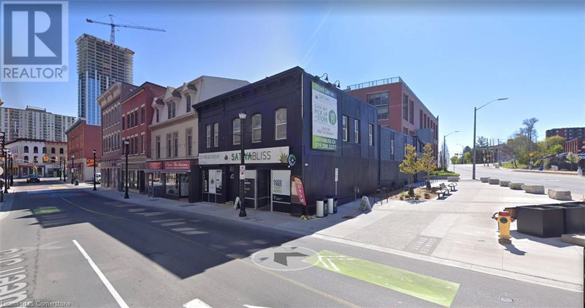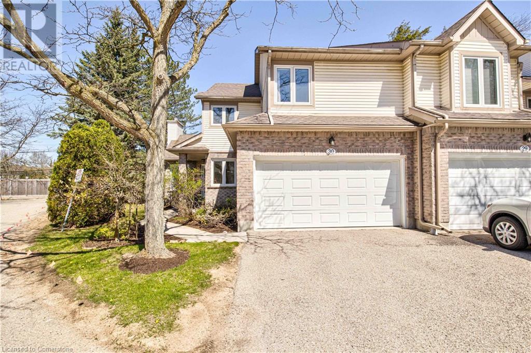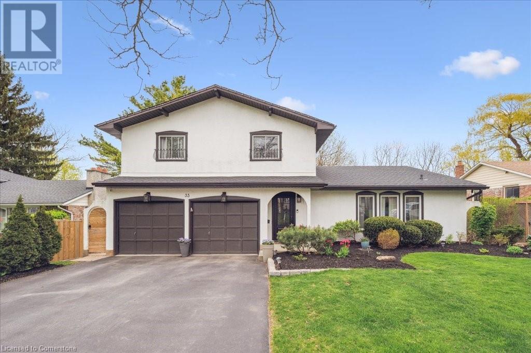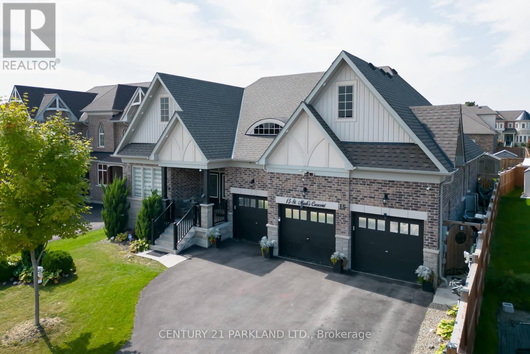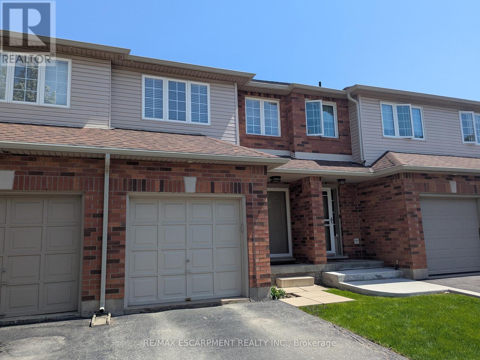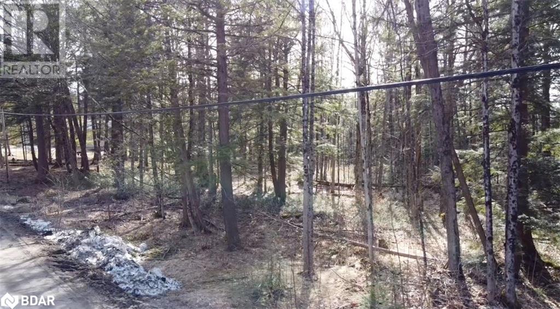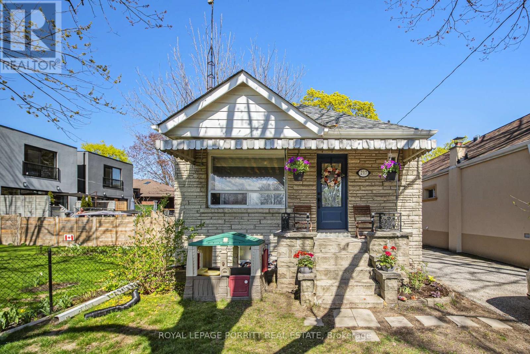209 - 21 Scollard Street
Toronto, Ontario
Rare and exciting opportunity to own 1 of only 97 suites in this 7 storey boutique building tucked away in the heart of coveted Yorkville. A spacious and well-laid out 1 + den suite with parking and locker! Functional U-shaped kitchen with upgraded granite counters, stainless-steel appliances and breakfast bar. The entire suite is finished with upgraded engineered hardwood flooring, and 9 foot ceilings. Other fine features include upgraded marble flooring and marble surround bathtub/shower in the bathroom. The south-facing unit enjoys plenty of natural light from the floor to ceiling windows. Access to the large and private balcony from both the living room and bedroom, which overlooks charming Yorkville Town Hall Square. The large den, just off the kitchen, provides additional space for a home-office, or for guests. Access the shared amenities of both 21 Scollard St and 18 Yorkville Ave: party room, gym, sauna, media room, rooftop deck, and visitor parking. Arguably one of the most desirable and well-connected neighbourhoods in the entire city -- easy and safe walk to any amenities you could desire and well-situated for quick access to the luxury shopping/dining of Yorkville, to downtown by transit or the DVP by car. Enjoy the comfort, security and privacy of luxury condo living redefined in an intimate, beautifully maintained boutique building. Check out our virtual tour! (id:59911)
Landlord Realty Inc.
437 Westhaven Street
Waterloo, Ontario
A rare find on the west side of Waterloo. A beautiful home in the Westvale community. This home is currently under construction and will be ready for an end of July occupancy. We have spent over $50,000 in upgrades on this home, hardwood floors on main floor, hardwood stairs to second floor, extensive railings and 12” x 24” ceramic tile flooring are just a few to mention. The West Croft B on Lot 14 boasts 2482 sq.ft.- 4 bedrooms and 3 ½ baths and has a laundry room on the second floor. Some of this home’s features are 9’ ceilings with 8’ interior doors. There is a raised ceiling in the Primary Bedroom, ensuite with walk-in shower and freestanding soaker tub. The main floor has an open plan with a great kitchen with large island and 42” tall kitchen uppers complete with under cabinet lighting and quartz countertops. There are quartz countertops in all the bathrooms as well. There is a very generous dinette with 8’ x 8’ patio door and is open to the Great Room and Kitchen. If you work from home, you will love the privacy in the main floor den. A large mudroom lets the kids come in from the garage. The basement has large sunshine windows and the lot has access to greenspace and pond area with walking trail. Great schools within walking distance. Close to shopping, restaurants and movies at The Boardwalk and the Shoppers and Canadian Tire plaza. Minutes from Zehrs Beechwood and the Costco. Near a Par 3 nine hole golf course. (id:59911)
Royal LePage Wolle Realty
Scharf Realty Ltd.
435 Westhaven Drive
Waterloo, Ontario
A rare find on the west side of Waterloo. A beautiful lot in the Westvale community. This home is currently under construction and could be ready for a late Spring occupancy- ask for details. Still time to select your own interior colours and finishes. We are installing approximately $20,000 in Upgrades and you still get a further $30,000 in Free Upgrades to spend! Our model home on Lot 13 is the West Croft C so you are able to see the actual floorplan. The West Croft B on Lot 14 boasts 2482 sq.ft. – 4 bedrooms and 3 ½ baths and a second floor laundry room. Some of this home’s features are 9’ main floor ceilings with 8’ interior doors. There is a raised ceiling in the Primary bedroom, ensuite with walk-in shower and soaker tub. The main floor has an open plan with a great kitchen with large island and 42” tall kitchen uppers complete with under cabinet lighting and quartz countertops. There is a very generous dinette with 8’ x 8’ patio door and it is open to the Great Room and Kitchen. If you work from home you will love the privacy in the main floor den. A large mudroom lets the kids come in from the garage. The basement has large sunshine windows and the lot has access to greenspace and pond area with walking trail. Great schools within walking distance. Close to shopping, restaurants and movies at The Boardwalk, and the Shoppers and Canadian Tire Plaza. Minutes from Zehrs Beechwood and Costco. Near a Par 3, 9-hole golf course. (id:59911)
Royal LePage Wolle Realty
Scharf Realty Ltd.
2013 - 3 Gloucester Street
Toronto, Ontario
Glamorous & Convenient Downtown Living At the Luxurious "Gloucester On Yonge" W/Direct Access To Subway. This Unit Features A Functional Floorplan W/9Ft Ceiling. Steps Away From Yorkville, Uoft, Ryerson, Restaurants, Shops, Parks And More! A Modern Kitchen With Integrated Appliances, Cabinet Organizers, Full-Sized Washer/Dryer; And Roller Blinds. Enjoy A Seamless Transition And Live With Concord Biospace Systems! (id:59911)
Union Capital Realty
294 Briarmeadow Drive
Kitchener, Ontario
Welcome to this beautifully maintained freehold townhome located in the highly desirable Lackner Woods community. This bright and spacious home offers 3 generously sized bedrooms and 3 bathrooms, including a primary suite with a private ensuite and walk-in closet. The main floor features an open-concept living and dining area with large windows offering serene forest views, as well as a spacious kitchen equipped with quality finishes and ample cabinet space. The fully finished basement provides additional versatile living space — ideal for a family room, home office, or recreation area. Thoughtfully designed with comfort and functionality in mind, this home also includes in-suite laundry, central air conditioning, and well-maintained flooring throughout. Located in a quiet, family-friendly neighborhood, this property is close to top-rated schools, parks, public transit, and a wide range of shopping and dining amenities. With easy access to major highways, commuting is simple and convenient. This is an excellent opportunity to lease a move-in-ready home in one of the area’s most sought-after communities. (id:59911)
Royal LePage Wolle Realty
42 Newton Avenue
Hamilton, Ontario
Welcome to 42 Newton Avenue - a beautifully presented bungalow located in prime Westdale neighborhood enjoying close proximity to Hospitals, MacMaster University, affiliated learning/art centers, parks, eclectic shops, trendy bistros/eateries, city transit, quick 403 access, mins to Hamilton’s downtown business core in-route to Dundas & eco-friendly Cootes Paradise sanctuary. Includes well maintained one level bungalow showcasing classic mid 30-40’s architecture the area is famous for. Positioned handsomely on mature, lushly landscaped corner lot, this stately home reflects glimpses of the Tudor era introducing 977sf of spacious main floor living space & 977sf lower lever - accented with gleaming period hardwood flooring, original leaded glass windows & exposed beamed ceilings highlighting the timeless décor. Follow quaint flag stone walk-way to inviting front entrance where comfortable living room with decorative fireplace provides an intimate greeting - design continues past formal dining room to recently installed new kitchen-2021 sporting chic white cabinetry & quartz countertops - segues past 3 generous bedrooms completed with 4pc bath & bright 3-seasons west-side sunroom. Intriguing lower level features a medieval ambience includes family room adorned with ornate fireplace & tin ceilings - onto versatile multi-purpose room includes Tudor style feature walls - incorporating laundry station. Convenient 3pc bath, separate shower, cedar lined closet, utility room & multiple storage rooms ensure all space footage is utilized. Notable extras - n/g furnace, AC, 100 amp hydro *breakers*, garden shed & handy side driveway off Barclay Street. “Yesteryear’s Charm & Character” - redefined! (id:59911)
RE/MAX Escarpment Realty Inc.
508 Riverbend Drive Unit# 29 A-B & 30
Kitchener, Ontario
**”Your Sandbox” Commercial Co-Working Office Space for Lease!** Step into a world of opportunity with this well designed co-working space located on the second floor, perfectly positioned to foster productivity and innovation. Spanning a generous 458.24 sq ft, this vibrant office is designed to suit the dynamic needs of modern professionals. The main office, measuring an impressive 304.21 sq ft, is thoughtfully arranged to optimize workflows. The corner position offers an abundance of natural light through large windows, providing an inspiring view of the Walter Bean Trail. A dedicated Assistant area streamlines operations. This thoughtful addition allows for seamless collaboration while maintaining a professional atmosphere. A separate office of 154.03 sq ft is perfectly sized to accommodate a third person, ensuring privacy and focus without sacrificing accessibility. 24/7 security measures in place. There is plenty of surface parking available with easy access to the building. . Many onsite amenities including meeting rooms, 100 seat theatre with full audio/visual system, golf simulator, a videocasting area and fitness centre! Convenience is key in today’s fast-paced world, and this location delivers. Whether you're a startup looking to establish roots or an established company seeking a more dynamic environment, this space offers the perfect blend of functionality and creativity. Contact us today to schedule a viewing. (id:59911)
Coldwell Banker Peter Benninger Realty
9 - 2180 Steeles Avenue W
Vaughan, Ontario
** BUSINESS FOR SALE ONLY ** Home Improvement Business Specialize in Kitchen and Washroom Products: Faucets, Sinks, Toilettes, Bathtubs, Vanity and Accessories. Located In Prime Plaza Busy Intersection With High Traffic. Close To Hwy 400 and 407, York University and Public Transits. Inventory are NOT included in purchase price. Training, if necessary, is available. 3197 Sqft of Usage With Plenty of Parking Spaces. Seller Consider Sublet. (id:59911)
Homelife Landmark Realty Inc.
Bsmt - 199 Greyabby Trail
Toronto, Ontario
Completely renovated 2 bedroom 1 bathroom extra large basement apartment. Bright and beautifully finished. 2 large bedrooms, ensuite laundry, led lighting, vinyl flooringthroughout. All new appliances. Close to schools, parks, TTC, University of Toronto, andwalking distance to Go Train. (id:59911)
Royal LePage Signature Realty
121 Watson Street
Lucan Biddulph, Ontario
Welcome to this beautiful 2-bedroom home in Lucan's Saintsbury Estates! Inside, this beautiful and cozy 2-bedroom home you'll find rich hardwood floors, a spacious kitchen with plenty of cupboard and counter space, complemented by built in S/S appliances, stove top with kettle faucet and deluxe island making it ideal for preparing meals and entertaining. The open-design main floor also boasts a bright and welcoming dining area, along with a comfortable living room, with gas fireplace overlooking the rear gardens. The lower level of this lovely family home is waiting for your personal touch, with rough in bath and with tons of storage. Step outside to the beautifully landscaped backyard, which offers stamped concrete patio. The property is further enhanced by a double car garage, interior entry into the mud / main floor laundry room, central air, forced air gas furnace, and so much more. This home is just perfect! Experience the best of both worlds in Lucan, with small-town charm and city amenities, conveniently located north of London. (id:59911)
Peak Select Realty Inc
B3 - 1440 Victoria Street E
Whitby, Ontario
Located right on Highway 401 and adjacent to big box stores and entertainment venues like Reptilia, these state-of-the-art warehouses are perfect for various industrial businesses. Property Features: Prestige M1A Zoning. They are ideal for businesses looking to expand or relocate. Easy showings are available through Broker Bay with lock box instructions. (id:59911)
RE/MAX Gold Realty Inc.
803 Beatrice Street E
Oshawa, Ontario
Stunning Family Residence with Premium Finishes Throughout Beautifully finished from top to bottom, this exceptional home features a glass-enclosed front porch leading to a bright and welcoming foyer with cathedral ceilings, skylights, and elegant ceramic flooring. The spacious eat-in kitchen offers ceramic tile floors and walk-out access to a large, custom-built deck overlooking a fully fenced back yard ideal for outdoor entertaining. The inviting great room boasts a cozy gas fireplace with a custom oak mantle, accentuated by pot lighting for a warm ambiance. A formal dining room with French doors adds an element of sophistication for special gatherings. The primary bedroom includes a walk-in closet and a private 3-piece ensuite. The professionally finished basement expands your living space with a large recreation room, an additional bedroom, and a modern 3-piece bathroom perfect for guests or extended family living. The water filter system is fully paid off. The home features two laundry areasone on the upper level and one on the lower level. The furnace and air conditioning system are brand new, purchased in 2022. (id:59911)
Exp Realty
#2 - 1028 South Tooke Lake Road
Lake Of Bays, Ontario
Unlock the potential of this waterfront property on the tranquil shores of Tooke Lake in scenic Muskoka. This lot offers a unique opportunity to create a dream cottage or home in one of Ontario's most coveted destinations. Spanning .63 acres, this property boasts an impressive 200 feet of sandy shoreline, making it an ideal foundation for a serene lakeside retreat. The elevated position provides spectacular panoramic views of Tooke Lake, ensuring your future build will be bathed in natural light and breathtaking vistas year-round. Tooke Lake is a smaller, motor-restricted lake, providing a peaceful and quiet environment, perfect for those who cherish the gentle sounds of nature and the absence of heavy boat traffic. Enjoy peaceful afternoons with minimal wake, ideal for kayaking, paddle boarding, or simply soaking in the beauty of the surroundings. Located just a short drive from the charming towns of Huntsville and Baysville, you'll have easy access to shops, restaurants, and essential amenities. Seize this opportunity to invest in this stunning lakeside location and explore the possibility of building your dream home or cottage. (id:59911)
Harvey Kalles Real Estate Ltd.
Unit 1 - 865 Simcoe Street S
Oshawa, Ontario
Look No Further And Come Home To A Recently Renovated Legal Duplex. This Is 2 Bedroom With A Large Living And Dining Space. Minutes To Transit And 401. Walk Out To Large Composite Deck. Comes With 2 Parking Spaces. (id:59911)
Right At Home Realty
158 Hillcrest Road
Whitby, Ontario
Welcome To This Breathtaking Custom-Built Home In Whitby, Where Luxury And Sophistication Come Together In Perfect Harmony. This Stunning 4-Bedroom Home Offers Approximately 4100 Sq Ft andThe Ultimate In Comfort And Privacy, With Each Bedroom Featuring Its Own Luxurious Ensuite Bathroom. With 10-Foot Ceilings On The Main Floor, Upper Level, And Basement, The Home Feels Open And Expansive, Making Every Space Feel Grand And Inviting.The Elegance Of This Home Is Evident In The Details, From The 8-Inch Baseboards Throughout To The Coffered And Decorated Ceilings On The Main Floor, Creating A Sense Of Timeless Charm And Refinement. The Gourmet Kitchen Is A Chefs Dream, Complete With Exquisite Quartz Stone Countertops, Perfect For Both Everyday Meals And Entertaining Guests. Solid Doors Throughout The Home Add To The Sense Of Quality And Craftsmanship.The Home Is Also Outfitted With Potlights Throughout, Providing A Bright, Modern Atmosphere In Every Room. A Standout Feature Of The Basement Is The Massive Theater Room, Where The Seller Will Customize The Space To Meet The Buyers Unique VisionIdeal For Movie Nights, Gaming, Or Entertainment.The Solid Oak Staircase With Wrought Iron Rods Adds A Touch Of Elegance, Enhancing The Homes Luxurious Appeal. This Property Is The Perfect Blend Of Style, Function, And Customization, Offering An Unparalleled Living Experience In One Of Whitbys Most Desirable Areas. (id:59911)
RE/MAX Hallmark Realty Ltd.
1001 - 20 Edward Street
Toronto, Ontario
Experience Modern Urban Living in This Sleek 1-Bedroom, 1-Bathroom Condo at the Prestigious Panda Condos. Offering Approximately 498 Sq Ft of Well-Designed Space, This Open-Concept Unit Features Floor-to-Ceiling Windows That Flood the Interior With Natural Light, a Modern Kitchen With Integrated Appliances, and a Spacious Bedroom With Ample Closet Space. Enjoy Exceptional Building Amenities, Including a 24-Hour Concierge, Fitness Centre, Theatre Room, and Outdoor Lounge Areas. Ideally Located Steps From Eaton Centre, Dundas Square, and the Subway, With Easy Access to TMU, UofT, and Vibrant Shopping, Dining, and Entertainment Options. (id:59911)
Benchmark Signature Realty Inc.
1509 - 89 Church Street
Toronto, Ontario
Welcome to Toronto's new premier building located in the heart of Toronto! This stunning condo has it all, steps to world class restaurants, shops, museums, galleries and the most fabulous wrap around balcony for early morning coffee and cityscape views. Investors take note, UOT, TMU and George Brown are all within walkting distance for students. This home has over 30K in upgrades including hardwood flooring, upgraded tile, interior doors, backsplash and more. The wellness inspired amenities include a fully-equipped fitness centre, yoga and mediation rooms, co-working spaces, a spa retreat and a stunning outdoor lounge and BBQ terrace. With 24/7 concierge, parking and a locker you don't want to miss this one. (id:59911)
Royal LePage Estate Realty
889 Yonge Street
Toronto, Ontario
Main and Second floor Retail space available fronting on Yonge St, between Belmont St & Davenport Rd. Previously a Fitness/Wellness Studio plus Retail, with Men's and Women's change rooms in the Lower Level (with showers and lockers). 2,438 SF Main floor & 2,443 SF Second floor plus 2,239 SF Basement included and 1 rear surface parking space. 10 foot ceiling in front Retail area, with other areas at least 8 feet. Landlord is only entertaining offers to lease the entire space. (id:59911)
Cb Metropolitan Commercial Ltd.
592 Tenth Street
Collingwood, Ontario
Discover an exceptional opportunity in beautiful Collingwood with this charming 3-bedroom, 2-bathroom end- unit townhouse located in the family friendly Maple View Court condos. This inviting home features an open concept entry with ample storage and a modern kitchen equipped with stainless steel appliances fridge, stove, dishwasher and abundant counter and cabinet space. The cozy living room offers patio access, making it perfect for entertaining or enjoying BBQs in the fully fenced backyard. Upstairs, youll find three bright and spacious bedrooms with newer flooring installed in 2020, along with a stylishly upgraded bathroom featuring contemporary tile and hardware. The versatile basement includes a generous storage area, laundry facilities, and a den thats a dream come true for gamers. Recent updates to the property include an upgraded electrical panel (2014), windows (2014), and shingles (2012). This home presents a fantastic opportunity in a prime locationdont miss out on making it yours! (id:59911)
Royal LePage Locations North
604 - 1055 Bay Street
Toronto, Ontario
Fully furnished executive suite, extensively renovated - Prime demand location, 100 Walk Score- Walk To Both Subway Lines, U of T, Yorkville, Designer Shops On Bloor : Holts, Prada, LV, Gucci, Hermes, Fine Dining, Whole Foods, Eataly, Art Gallery Etc. Managed/Serviced By Corporate Housing Company. Included: Furnishings, Hydro, Heat, Gas Central Air, Fully Equipped Kitchen With Stainless Steel Appl. And Accessories. (id:59911)
Goldenway Real Estate Ltd.
1605 - 26 Norton Avenue
Toronto, Ontario
Stunning Unobstructed East View! Welcome to the luxurious Bravo Condo in the heart of North York. This spacious 1+Den unit features 9 ft ceilings and floor-to-ceiling windows, filling the space with natural light. Enjoy an open-concept layout, a modern kitchen with a center island & stainless steel appliances, and hardwood flooring throughout. The large balcony offers a perfect spot to unwind while taking in the beautiful views. Prime location, steps to the subway, restaurants, library, and an array of top-tier amenities! (id:59911)
Mehome Realty (Ontario) Inc.
508 Riverbend Drive Unit# 29 A-B
Kitchener, Ontario
** Your Sandbox Co-Working Space, Prime Commercial Space for Lease ** Unlock the potential of your business in this exceptional 304.21 sq ft office space located on the 2nd floor of the vibrant Your Sandbox Co-Working environment. Designed for productivity and creativity, this corner office is the perfect setting for entrepreneurs, freelancers, and small teams looking to thrive in a collaborative atmosphere. Enjoy a well-thought-out layout that seamlessly incorporates an assistant area, optimizing your workspace for efficiency and comfort. Large windows flooding the space with natural light and offering picturesque views of the serene Walter Bean Trail. 24/7 security, ensuring peace of mind and safety for you and your team. The property boasts ample surface parking, making it easy for you, your employees, and clients to access your office without hassle. Many onsite amenities including meeting rooms, 100 seat theatre with full audio/visual system, golf simulator, a videocasting area and fitness centre! Become part of a dynamic community at Your Sandbox, where networking opportunities abound, and collaboration flourishes. Share ideas, innovations, and experiences with like-minded professionals in an inspiring and supportive environment. (id:59911)
Coldwell Banker Peter Benninger Realty
199 Lingham Street
Belleville, Ontario
Attention Investors! This 3+3 duplex on a large lot offers great income potential. Main floor refreshed in 2025, both units fully renovated in 2023. Separately metered, each with in-unit laundry. Updated plumbing, renovated baths. New hot water on demand & AC (2023 rentals). Upper unit leased at $2150 + Utilities; Main previously rented at $2350+ utilities. (id:59911)
Royal LePage Proalliance Realty
320 Proudfoot Road
Joly, Ontario
Discover the perfect balance of privacy, natural beauty, and recreational opportunity with this 25-acre off-grid parcel located at 320 Proudfoot Road in Joly. Just minutes from the charming village of Sundridge, this peaceful retreat offers an ideal setting for outdoor enthusiasts, nature lovers, or anyone seeking a break from the hustle and bustle of city life. Backing directly onto 200 acres of crown land, the property provides unmatched access to wilderness for hunting, hiking, wildlife watching, and more. Whether you envision building a secluded cabin, setting up a seasonal getaway, or simply enjoying the land as-is, this property is your canvas for off-grid living. Surrounded by beautiful mixed hardwood forest, there’s plenty of space to explore and enjoy in total privacy. Despite its tranquil setting, the location remains convenient—just 45 minutes from Huntsville and approximately 3 hours north of Toronto. If you’ve been dreaming of escaping the noise and creating your own private getaway, this property is a must-see. Don’t miss this extraordinary opportunity—schedule your private showing today! (id:59911)
Keller Williams Experience Realty Brokerage
203 - 2152 County Rd 36 Road
Kawartha Lakes, Ontario
Welcome to Nestle in Resort Park. These 2 bedrooms, like new 2021 "General Coach" Freedom Model Park Home sits on a very private premium waterfront lot fronting on Emily Creek with direct access to Sturgeon Lake about a 15-minute boat ride away. You also have your own West facing dock with lovely sunset views. Some features of this well maintained and fully furnished Park Home include a very large deck, storage shed, fencing, outdoor lighting, good parking and much more. The Park Fees for the Leased Lot& Hydro Deposit for the 2025 have been paid in full by the Seller and is included as part the Sale price. The Resort Community is professionally managed and maintained by "Parkridge" Some features include: a community hall, beaches, heated swimming pool, restaurants, convenience store and much more. The Park is open from the first week of May to the third week of October. **EXTRAS** General Coach Model Freedom 2 Serial Number 2GLTU54J8M80226516 The Park management must approve new owners. (id:59911)
Royal Heritage Realty Ltd.
53 Queen Street S
Kitchener, Ontario
Attention Investors & Developers!!!A rare and exciting future development opportunity in the heart of Downtown Kitchener. Situated at the highly visible corner of Queen Street and Charles Street, positioning it perfectly for investors and builders looking to capitalize on the area’s rapid urban growth. Located just steps from the new LRT system and Kitchener’s Central Business District, this property offers unparalleled exposure, connectivity, and long-term value. Free-standing building features a flexible layout with multiple income-generating uses. Located directly beside a City of Kitchener parking facility, this property provides added convenience and accessibility. With immediate income potential and outstanding development upside, this is a premier opportunity in one of Ontario’s most dynamic urban cores. (id:59911)
RE/MAX Real Estate Centre Inc. Brokerage-3
RE/MAX Real Estate Centre Inc.
15 Wellington Street Unit# 510
Kitchener, Ontario
Welcome to luxury living in the heart of Kitchener’s vibrant Innovation District at the highly sought-after Station Park. Presenting Unit 510 at 15 Wellington Street South – a beautifully appointed one-bedroom, one-bathroom condo offering the ultimate in urban sophistication and modern comfort. This residence is the perfect blend of contemporary design and functional living, ideal for first-time buyers, young professionals, or investors seeking a prime location with exceptional amenities. Step inside and be greeted by a thoughtfully designed open-concept layout that seamlessly connects the kitchen, living, and dining areas. High-end finishes, modern upgrades, and expansive windows create a bright and inviting atmosphere throughout. The stylish kitchen features sleek cabinetry, stone countertops, and stainless steel appliances, perfect for cooking and entertaining. The spacious bedroom provides a private retreat with ample closet space, while the elegant bathroom is finished with contemporary fixtures and quality materials. Station Park offers an unmatched lifestyle with some of the most impressive building amenities in the region. Residents enjoy access to a two-lane bowling alley with a lounge, a premier entertainment area with a bar, pool table and foosball, a private Hydropool swim spa and hot tub, a fully equipped fitness area, yoga and Pilates studio, Peloton studio, a dog washing station and pet spa, and a landscaped outdoor terrace complete with cabana seating and BBQs. A concierge desk provides added convenience and support for residents. Located just steps from shops, restaurants, and transit, and only minutes to Google, Communitech, and all that Downtown Kitchener has to offer, this is an exceptional opportunity to own in one of the city's most exciting communities. (id:59911)
Exp Realty
365 Bennington Gate Unit# 30
Waterloo, Ontario
This is a rare opportunity to own one of the largest units in Waterloo's beautiful townhome community on Bennington Gate. Unit 30 stands apart in this hidden enclave thanks to its exceptional floor plan which provides nearly 1900 square feet above grade with a huge finished basement. The entrance to this unit leads to a bright, spacious living room area with fireplace and enough room for any furniture configuration. Further into the main floor you will find the eat-in kitchen which has a full stainless appliance set, limitless storage space and an island with breakfast bar. The kitchen is also home to a substantial dining area that can accommodate a large dining set with ease. Main floor laundry, a main floor bedroom and powder room complete the main level. Upstairs is the master suite which is equipped with custom closet organizers, 4 piece ensuite and enough room to fit not one but two king beds! A second large bedroom sits across the hall and has its own separate ensuite. Moving to the lower level you will find the sprawling lower living room which has a gas fireplace and enough room to create limitless potential. A full bedroom and full bathroom complete the level. Off the kitchen you will find access to the rear yard and deck which has plentiful seating space and a gas BBQ that stays with the home. Residents of the community enjoy the treed areas, quiet environment and spending summer evenings at the private outdoor pool. Minutes to Laurelwood Plaza, the Boardwalk and public transit, this community offers everything you could need. (id:59911)
Condo Culture
33 Murray Road
Cambridge, Ontario
Exceptional West Galt Family Home with Stunning Walkout In-Law Suite on Private Ravine Lot! Welcome to 33 Murray Road – a truly fabulous 5-bedroom, 4-bathroom family home offering unparalleled multi-generational living in highly sought-after West Galt! Prepare to be captivated by the completely renovated interior, boasting high-quality laminate flooring, updated fixtures, custom built-in wall units in the living and family rooms, and lovely décor with modern tones and stylish accents throughout. The main floor is an entertainer's dream, featuring a large foyer, elegant formal living and dining rooms, and a show-stopping renovated kitchen equipped with stainless steel appliances, gleaming Quartz countertops, a chic tiled backsplash, and a cozy dining nook. The spacious family room, complete with a gas fireplace, opens via sliding doors to an elevated deck with serene views of the treed greenspace. A remodeled powder room completes this level. Upstairs, discover four good-sized bedrooms, all with ample closet space, serviced by two full bathrooms, including an ensuite for the primary suite. The lower level presents one of the nicest 1-bedroom in-law suites you'll ever see! This bright and beautiful walkout basement features a gorgeous full kitchen with a centre island and stainless steel appliances, an oversized living space, a large bedroom, a luxurious 5-piece bathroom, and shared laundry. Set on a massive 75’ x 144’ (quarter-acre) lot, the backyard offers potential for your dream pool, an outdoor kitchen, or expansive gardens, all while backing directly onto treed greenspace for ultimate privacy and idyllic views. Located on a quiet street, you're just a stroll from schools, the charming shops and cafes of downtown Cambridge, and the vibrant new Gaslight District. This is the perfect home for multi-generational purchasers seeking space, style, and an A+ location. Don't miss out - call your REALTOR® to arrange a visit! (id:59911)
R.w. Dyer Realty Inc.
15 St. Mark's Crescent
Mono, Ontario
This captivating home showcases refined details throughout its expansive floor plan. At its heart is a custom-designed kitchen that stands apart from typical builder kitchens, featuring exquisite quartz counter tops, premium gourmet appliances, and a generously sized island. The formal dining room impresses with elegant coffered ceilings, recessed lighting, and a built-in pantry/coffee station. Overlooking the kitchen is the grand great room, complete with a gas fireplace and pot lights, creating a seamless flow between the spaces. The luxurious primary bedroom includes a spacious walk-in closet and an opulent 5-piece en-suite bathroom with a Jacuzzi tub. There are two additional bedrooms, each with closets, a 4-piece main bathroom, a powder room, and a front-facing library/office with a built-in wall unit add to the home's functionality. The laundry/mudroom provides easy access to the 3-car garage, which is equipped with a car lift, eight pot lights, and ceiling fans. The sprawling basement includes rough-in plumbing and electrical for a potential kitchen and bathroom, offering future flexibility. Interior upgrades include premium hardwood and ceramic flooring throughout, 9' smooth ceilings, appx 44 pot lights, upgraded 8' doors with Decora hardware, upgraded front & rear exterior doors, a hallway art niche, custom "Zebra-Style" window treatments, wire storage shelving in all closets, and upgraded cabinets and counter tops in the laundry room. Additionally, a centralized water filtration system, Hi-efficiency furnace with an air filter enhances the homes comfort. The striking brick exterior is complemented by outdoor pot lights, poured concrete walkways, a backyard patio, gazebo, garden shed, and smart automated in-ground sprinklers, making this home as functional as it is beautiful. (id:59911)
Century 21 Parkland Ltd.
5 - 174 Highbury Drive
Hamilton, Ontario
Immaculate Townhouse In Leckie Park. Only 18 Units In This Desirable Complex With Low Condo Fees. Ideal Location Steps To Schools, Parks (Eramosa Karst Conservation Area), Public Transit & Shopping. Minutes To The Red Hill & Linc! This Home Offers An Open Layout From The Kitchen And Dining Areas To The Spacious Living Room Where Patio Doors Lead To The Patio And Fenced Rear Yard. The Convenient Powder Room Is Off The Front Foyer While The Door From The Garage Leads To The Kitchen Or Basement Through The Handy Butlers Pantry. A Skylight Provides Natural Light For The Stairs Leading To The Bedroom Level Where The Primary Bedroom Enjoys Ensuite Privileges To The 4-Piece Main Bath. Completing This Level Are The Two Secondary Bedrooms And A Linen Closet. The Basement Provides Additional Living Space With The Large Rec Room, While A Spacious Laundry Area And Utility Room Provide Additional Storage. Features Of This Home Include: White Kitchen Cabinetry With Quartz Countertops, Knock-Down Ceilings On The Main And Second Floors, Laminate Floor In The Living Room And Rec Room, Tile Flooring In The Main Hall, Kitchen/Dining Area, Bathrooms, And Laundry Room. Included Are Stainless Steel Fridge, Stove And Dishwasher, Laundry Pair, Plantation Blinds, Light Fixtures, And The Garage Door Opener With Remote. The High-Efficiency Furnace And Central Air Are Both Owned. Welcome Home! (id:59911)
RE/MAX Escarpment Realty Inc.
225 Charing Cross Street
Brantford, Ontario
Charming Century Home in a Prime Location! Pride of ownership shines in this thoughtfully updated Victorian style brick home brimming with character and curb appeal and nestled on a quiet dead end section of the street in a great North End neighbourhood that's central to all amenities and has a low-maintenance front lawn with perennial gardens, a long driveway that can accommodate multiple vehicles, and a welcoming covered front porch where you can sit out and relax with your morning coffee. Step inside and be greeted by sun-drenched living spaces featuring large windows, rich hardwood floors, a bright dining room with 89 high ceilings that is open to a beautiful eat-in kitchen with an island, modern countertops, stainless steel appliances, and tile backsplash, a convenient main floor laundry room, an immaculate 2pc. bathroom, and an inviting living room where you can unwind after a long day with doors leading out to the fully fenced backyard with mature trees, a generous deck for summer barbecues, and a fire pit area that will be perfect for evening gatherings. Upstairs you'll find 3 good-sized bedrooms with more hardwood flooring and a spacious 4pc. bathroom. The basement has plenty of storage space and offers lots of possibilities with a separate side door entrance that goes down to the basement. Updates include new roof shingles in 2018, most windows replaced in 2019, new kitchen sink in 2024, back room was redone, all the hardwood flooring in the house has been refurbished, and more. An impressive home that blends historical charm with modern comfort and its just waiting for you to move-in and enjoy! Book a Viewing of this charming home today! (id:59911)
RE/MAX Twin City Realty Inc.
23 Garner's Lane
Brantford, Ontario
Located in the heart of West Brant, 23 Garners Lane is a fully finished, all-brick-raised ranch offering 2,300+ sq. ft. of finished living space. The home features 5 bedrooms (3+2) and 2 full bathrooms, making it a great fit for families or multi-generational living. The main level includes oak hardwood flooring and trim, an open-concept living and dining area, a kitchen with stainless steel appliances, a moveable island, and direct access to a multi-tiered deck. The lower level includes a large rec room with a gas fireplace and oak mantle, two additional bedrooms, a 3-piece bathroom, and a laundry/storage area. The backyard is fully landscaped and includes a hot tub, patio, and an on-ground pool with a new filter, pump, and auto-chlorinator (2023). A gas line has been roughed in for a pool heater, and a 12' x 12' shed adds extra outdoor storage. Additional features include a fibreglass shingle roof with a 50-year warranty, a 20' x 20' fully insulated double garage with insulated doors and a gas rough-in for a furnace. The home is located in a family-friendly neighbourhood, close to schools, parks, shopping, and public transit. (id:59911)
Revel Realty Inc.
33 Cedar Drive
Norfolk, Ontario
Elevator alert! No, seriously, this home that has been filmed for an HGTV show has every incredible feature possibly imagined and also has an elevator! Introducing an unparalleled gem nestled on the tranquil shores of a Lake Erie. This newly constructed masterpiece is the epitome of luxury living. Boasting over 3800 square feet of meticulously crafted living space, every detail of this lakefront sanctuary exudes opulence and elegance. Upon arrival, you're greeted by a grand facade that hints at the splendor within. Step inside to discover a symphony of high-end finishes and exquisite craftsmanship, with no expense spared in creating a residence that epitomizes sophistication. The heart of this home is a gourmet kitchen that would delight even the most discerning chef, featuring top-of-the-line appliances, custom cabinetry, and luxurious countertops. Entertain guests in the expansive living areas, where windows offer breathtaking views of the serene waterfront. Retreat to the lavish primary suite, complete with a spa-like ensuite bathroom and balcony overlooking the shimmering lake. Four additional bedrooms provide ample space for family and guests, with the potential for even more accommodations to be added. Outside, the allure continues with a detached triple car garage measuring 30 feet by 27 feet, offering the possibility of a guest house above it for added versatility. Situated on a sprawling lot on a street with no through traffic. With the highest quality materials and finishes throughout, this lakefront haven represents the pinnacle of luxury living. Don't miss your chance to experience the unparalleled beauty and tranquility of this magnificent residence. (id:59911)
RE/MAX Twin City Realty Inc.
1042 Art Crisp Road
Severn Bridge, Ontario
Nestled just a 90-minute drive from Toronto in the tranquil Severn Bridge, the 2.84-acre lot represents a unique opportunity to bring your dream home to life in the coveted Muskoka. This generously sized property offers the perfect blend of peaceful countryside living and convenient access to urban amenities, making it an ideal setting for those who desire a custom-built retreat tailored to their every need. Building your own home here means having the freedom to design every detail, from the layout to the finishes, ensuring that your new residence perfectly reflects your lifestyle and preferences. Whether you envision a cozy cottage nestled among the trees or a luxurious estate with sweeping views, this lot provides the canvas for you to create a home that is truly yours, in harmony with nature yet close to essential services in Orillia and the vibrant city life of Toronto. Embrace the opportunity to build not just a house, but a personalized haven where every corner is a reflection of your dreams and aspirations. (id:59911)
Keller Williams Experience Realty Brokerage
7089 5th Sideroad
Innisfil, Ontario
A Rare Opportunity in Coveted Innisfil! Seize this exceptional chance to own 8.36 acres of prime real estate in one of Ontario’s fastest-growing hotspots. Ideally located with seamless access to Highway 400 and just a 40-minute drive from the 407, this property offers both immediate potential and long-term value. The spacious 3,000 sq. ft. home boasts breathtaking views of prized gardens and tranquil private ponds, creating a serene retreat just outside the city. Escape the high costs and congestion of the GTA and embrace the freedom of country living—without sacrificing convenience. This is a rare opportunity to own a slice of nature's paradise. Don't miss out—book your private viewing today! (id:59911)
Keller Williams Experience Realty Brokerage
Main - 24 Paramount Court
Toronto, Ontario
Bright and Beautiful corner home in a court, surrounded with lots of trees, bushes with lots and lots of flowers, open concept with lots of natural lights, huge windows , lots of pot lights, modern kitchen with stainless steel appliances, backsplash, pot lights; Dining rooms leads to a huge but secluded composite deck overseeing fruit trees and a variate of flowers; huge bedrooms , primary bedroom oversees backyard, all rooms have hardwood floors; lots of closet storage . Walking distance to Schools, parks, trails ,community Centre, Library, shopping plaza, etc. Minutes to Highways, hospital, golf course, Yorkdale Mall and soon to be open LRT. Also available for Short-term of minimum 6 months. **EXTRAS** 80% water, hydro, gas and internet (id:59911)
International Realty Firm
28 Peterson Court N
Brampton, Ontario
Beautifully Renovated and Maintained 3 Bedroom 2 Full Bathroom Home in Sought after Heart lake! Newly Renovated, New Paint. No carpet. Granite Counters. Close to 410, Public Transit, Shopping, Restaurants, Schools. Hiking on Heart Lake Trails. No Sidewalk. Very Quiet Court Setting. A Beautiful Neighborhood & Residence to call Home! (id:59911)
Homelife/miracle Realty Ltd
17 Bronte Street S
Milton, Ontario
Amazing Location! The Site is located south of the major intersection of Bronte Street and Main Street, benefiting from the countless amenities downtown Milton has to offer. The Property has immediate access to Milton Bus Routes and is a few minutes short drive to Highway 401 and a 5-minute drive to the Milton GO Train Station. FINANCING IS AVAILABLE! (id:59911)
Sutton Group-Admiral Realty Inc.
2865 Keele Street
Toronto, Ontario
Fabulous Opportunity!!! A Successful Diner has previously operated for over 50 years by same owners with Great Reviews from Patrons With High Visibility & Exposure! Both Vehicle & Walking Traffic. Set in Heavily populated Residential Neighbourhood, numerous Schools. Easy access literally few minutes to Hwy 401, TTC at doorstep, Minutes to Humber River Hospital & Downsview Park...Location is Amazing to run a Business! 50's style Diner! Back door & Parking at rear - easy access for Deliveries and Owner. Great Commercial Building in Triple AAA Location and Bonus. All chattels and fixtures already set up and inplace Including In Lease. (id:59911)
Royal LePage Signature Realty
403 - 135 Canon Jackson Drive
Toronto, Ontario
Beautiful 2-bedroom, 2-bath corner unit in the sought-after Keelesdale community. This bright and spacious suite features 9-ft ceilings, an open-concept living/dining/kitchen area, and a private balcony with serene ravine views. Corner layout allows for ample natural light throughout. Just a 6-minute walk to the upcoming Eglinton LRT and close to major highways (401/400), Yorkdale Shopping Centre, Castlefield Design District, SmartCentres retail, Humber River Hospital, York University, and downtown Toronto. Transit access at your doorstep. Enjoy exceptional building amenities including a two-storey fitness centre, party room, co-working lounge, pet wash station, BBQ area, potting shed, walking/cycling trails, and a brand new city park. Conveniently located near grocery stores, banks, restaurants, schools, and libraries. Don't miss this opportunity to live in one of Toronto's most vibrant and growing communities. (id:59911)
Right At Home Realty
308-309 - Room 301-250 Dundas Street W
Mississauga, Ontario
The location is ideal to operate any professional offices: Law firm, Real Estate, Mortgage and many more. This is a shared unit with individual offices. It has small kitchen and own bathroom. The rent includes office space of 266 sq ft and common area of 359.1 sq ft. Unit on the 3rd Floor. Room 301. It has ample parking. (id:59911)
Keller Williams Edge Realty
217 Alderbrae Avenue
Toronto, Ontario
This cozy bungalow offers incredible potential in desirable Alderwood community. Featuring two bedrooms and a fully fenced backyard, the home is ideal for families, first-time buyers, or investors. The separate entrance to the basementcomplete with its own kitchen and bathroompresents a fantastic opportunity for secondary income or an in-law suite. Awaiting your personal touch, this property is conveniently located near schools, parks, transit, shopping, and provides easy access to major highways, the airport, and downtown Toronto. Dont miss this promising opportunity in Alderwood! (id:59911)
Royal LePage Porritt Real Estate
64 Folcroft Street
Brampton, Ontario
Welcome to modern living at its finest. This brand-new 3-bedroom, 3-bathroom end unit town home by Branthaven Homes is the perfect blend of style, space, and comfort backing onto a serene ravine for ultimate privacy and peaceful views. Step inside tp discover a spacious open concept layout featuring 9- foot smooth ceilings, wide plank hardwood flooring and large windows that flood the home with natural light. The chef-inspired kitchen is equipped with stainless steel appliances, granite countertops, and a large center island, ideal for both meal prep and entertaining. A cozy electric fireplace adds warmth and charm to the living space, while a walkout deck offers the perfect place to unwind and take in the beautiful ravine scenery. Downstairs, a versatile den provides the ideal space for a home office, gym, or kids play area, with direct access to the private backyard. Upstairs, the primary suite impresses with a Juliet balcony, walk-in closet, and spa-like ensuite. Two additional generous bedrooms complete the upper level, offering ample room for the entire family. Conveniently located near top-rated schools, parks, trails, and shopping, this move-in-ready home checks all the boxes. (id:59911)
Royal LePage Signature Realty
209 - 2 Fieldway Road
Toronto, Ontario
Welcome To The Network Lofts Where Industrial Chic Meets Modern Luxury! Step Into This Show-Stopping, Authentic Loft Conversion In The Iconic Former Bell Canada Building. This Corner Unit Boasts A Sprawling 1,200+ Sq Ft Of Sun-Drenched Space With Wraparound, Wall-To-Wall Windows, Soaring 10.5-Ft Ceilings, Bold Exposed Ductwork, And Striking Concrete Columns That Embody True Loft Living. Upgraded Light Fixtures Make Every Room Pop. A Jaw-Dropping Exposed Brick Feature Wall That Flows Seamlessly From The Kitchen Through The Living/Dining Space And Into The Primary Bedroom -- A One-Of-A-Kind Statement Piece. Both Bathrooms Are A Retreat Of Their Own, Fully Renovated With Marble Flooring, Porcelain Tile, And Frameless Glass Showers. Thoughtfully Designed Custom Closet Systems In The Entry And Walk-In Closets Offer Function With Flair. Network Lofts Features Incredible Amenities, Including A Fully Equipped Fitness Centre, A Stylish Party Room, Whirlpool, BBQ, A Rooftop Terrace With Panoramic Views, And A 24-Hour Concierge. And The Location? You're Just Steps From Islington Station, Making It A Commuters Dream. Enjoy Quick Access To The TTC, Kipling GO, And The QEW. You're Surrounded By Great Local Cafes, Parks, And Restaurants In The Heart Of Etobicoke. Just Minutes Away, Explore Kingsway Village With Its Charming Shops, The Historic Kingsway Theatre, And Vibrant Dining Scene. Outdoor Lovers Will Appreciate Being Close To James Gardens And Humber Bay Park, Both Offering Beautiful Trails And Scenic Escapes. If You're Looking For A Unique Space That Offers Both Style And Substance, This Loft Could Be Your Next Move! (id:59911)
Royal LePage Supreme Realty
48 Boyces Creek Court
Caledon, Ontario
This stunning 3-level executive townhome is a dream come true! With over 2,260 sq ft of luxurious living space, you'll feel like royalty. Enjoy 3 spacious bedrooms and a versatile home office that can easily be converted into a 4th bedroom, plus 4 beautifully appointed bathrooms. The elegant wood staircases, exposed brick feature wall, and wall-mounted inset fireplace make this home truly special. The contemporary kitchen is a culinary enthusiast's paradise, boasting modern cabinetry, upgraded granite countertops, a walk-in pantry, and top-of-the-line Scandinavian appliances. Relax on the oversized covered deck, perfect for year-round entertaining, or unwind in the luxurious primary suite with an oversized ensuite featuring a walk-in shower and built-in tub. This home also boasts central A/C, a high-efficiency furnace, and premium upgrades throughout. Located in the heart of Caledon, you're just steps from schools, community centers, and libraries, enjoying the best of convenience and upscale living. Come see for yourself why this home is a rare gem! (id:59911)
Ipro Realty Ltd.
Lower Level - 16 Arkley Crescent
Toronto, Ontario
Welcome to Lower Level at 16 Arkley Crescent. Basement Unit with Sunroom. This brand-new, fully renovated lower-level suite offers a modern and spacious living environment in a highly desirable neighbourhood, just minutes from Toronto Pearson Airport. Perfect for individuals, couples, or small families seeking comfort, privacy, and convenience.The basement features an open-concept layout with a large family room and dining area, creating a warm and inviting space for everyday living. The brand-new kitchen is equipped with quartz countertops, stainless steel appliances, and stylish cabinetry, providing both functionality and a contemporary feel.This unit includes two generously sized bedrooms and a beautifully designed modern three-piece bathroom. Large windows allow for ample natural light, while pot lights throughout enhance the bright and comfortable atmosphere. The thoughtful layout makes this space ideal for in-laws, working professionals, or tenants looking for a private living area.Tenants will have shared access to the backyard, perfect for relaxing or casual gatherings. One parking spot is included with the rental. The home is conveniently located near highways, public transportation, parks, schools, and all essential amenities.Be the first to enjoy this freshly completed basement unit. It offers a rare opportunity to live in a quiet and established neighbourhood with all the benefits of modern living. (id:59911)
RE/MAX Hallmark Realty Ltd.
120 - 1060 Speers Road
Oakville, Ontario
Opportunities Knock!!!! A well-established clinic has been operating for over 30 years in a high-traffic medical plaza in prestigious South Oakville, near Lakeshore. It offers excellent visibility and steady walk-in traffic. It is located within a two-storey medical building with 15 family physicians, a pharmacy, radiology, x-ray services, Life Labs, and a 7-day walk-in clinic, It benefits from a strong built-in referral network and consistent patient flow. The clinic generates gross revenue of $450k-$500 K with net income of $ 225k-$250K annually and TMI /3600, including all utilities, making it a solid, turnkey investment. (id:59911)
Sam Mcdadi Real Estate Inc.
