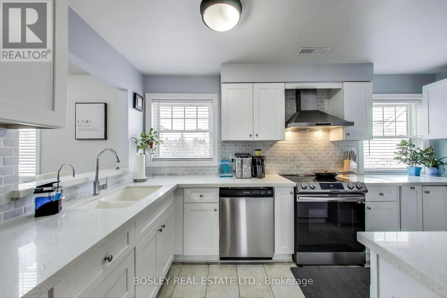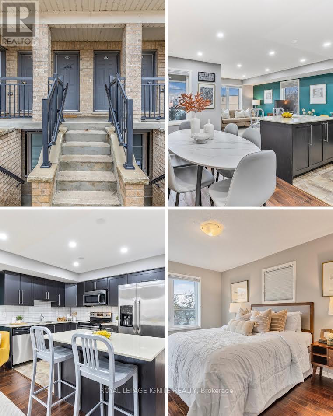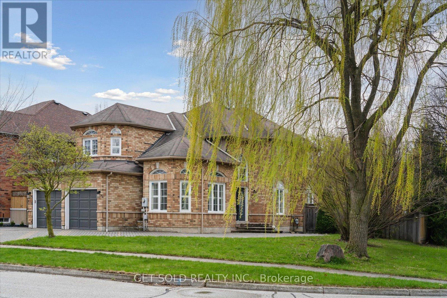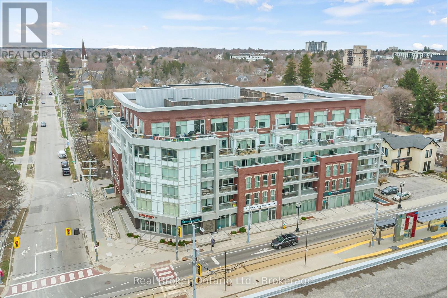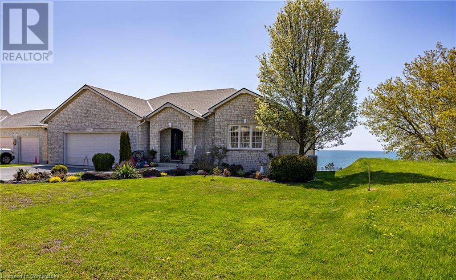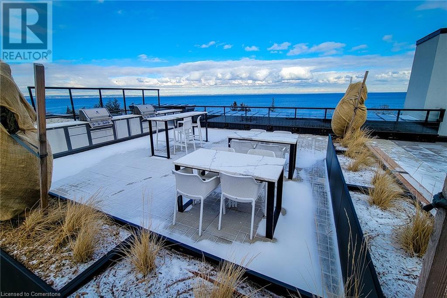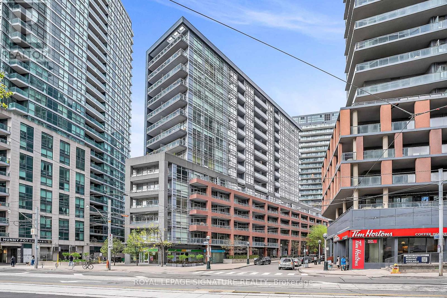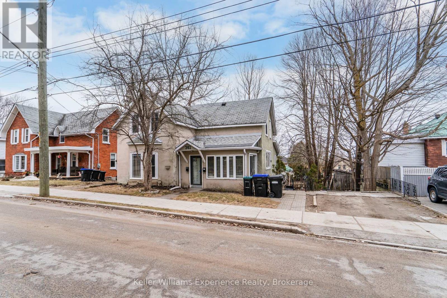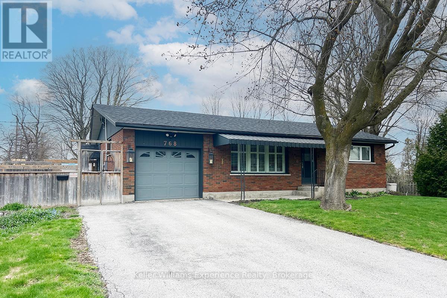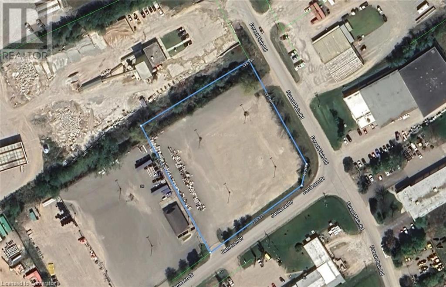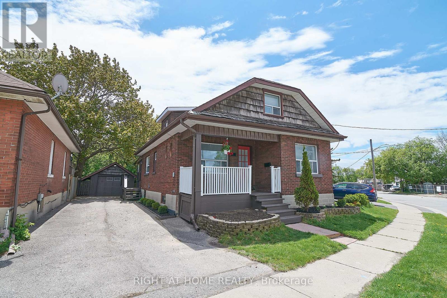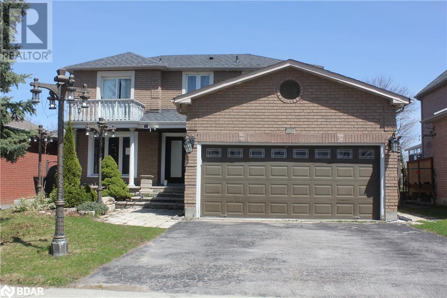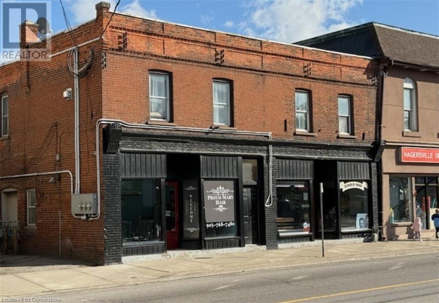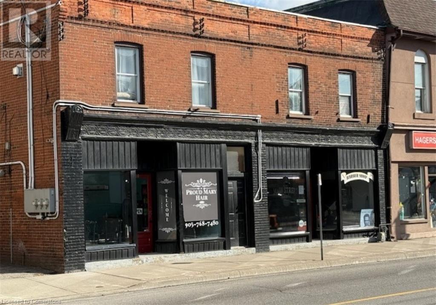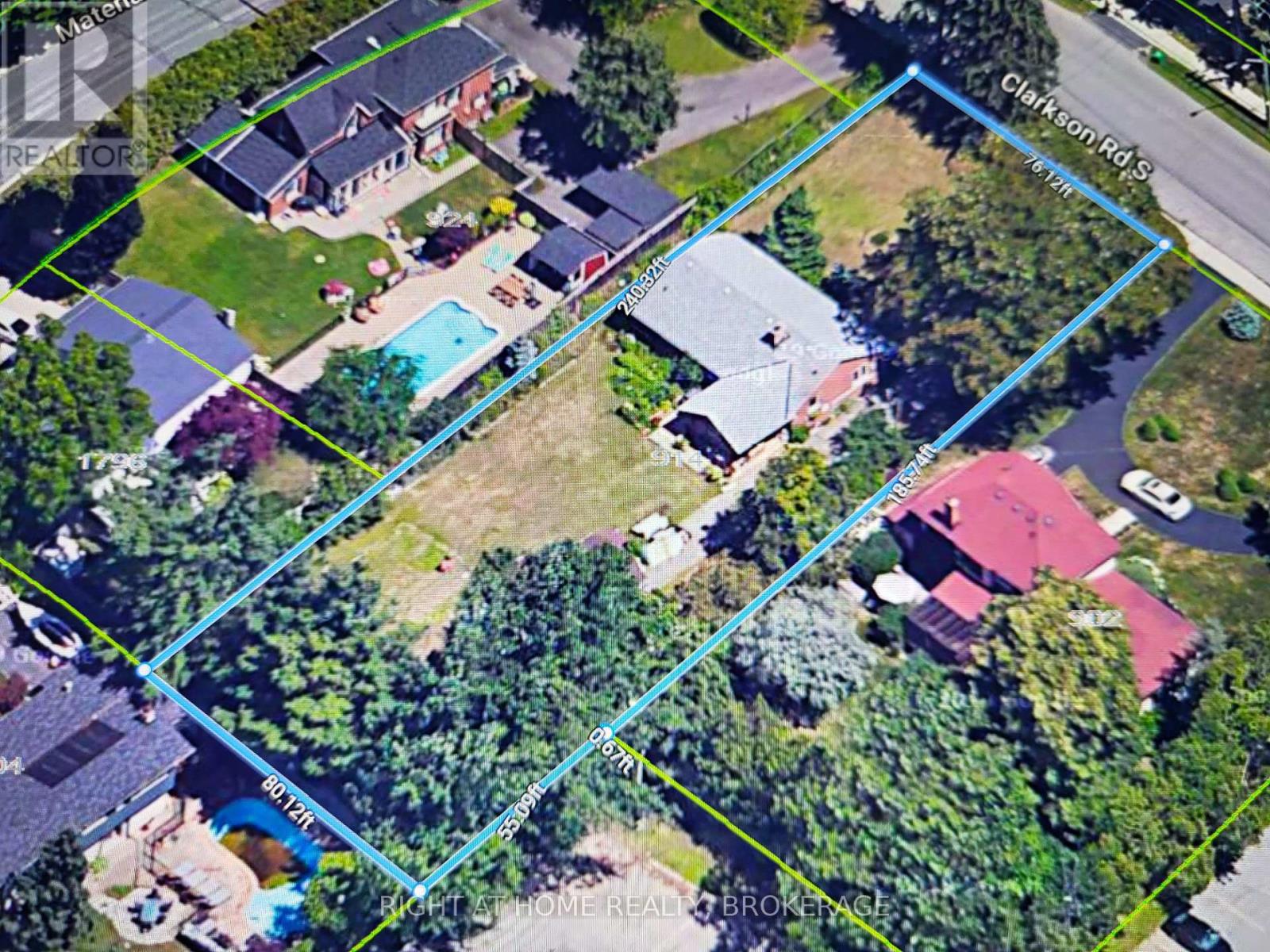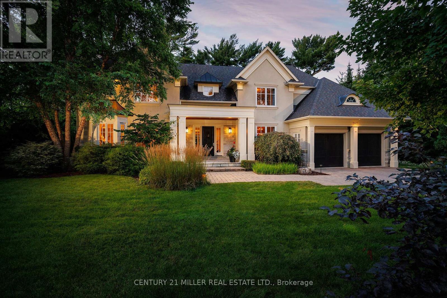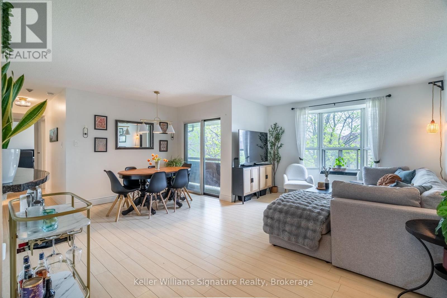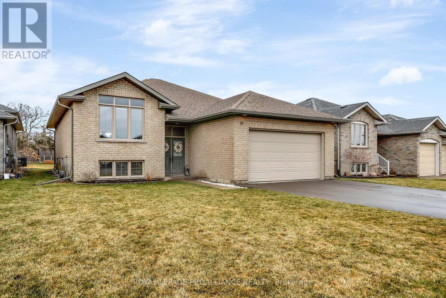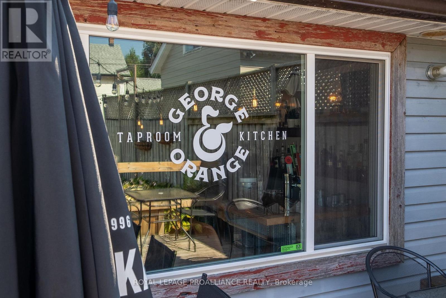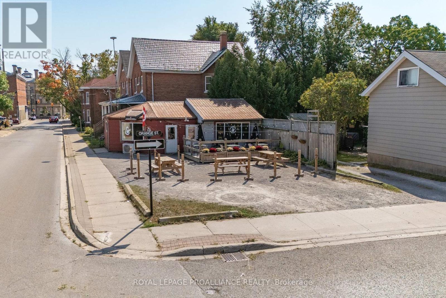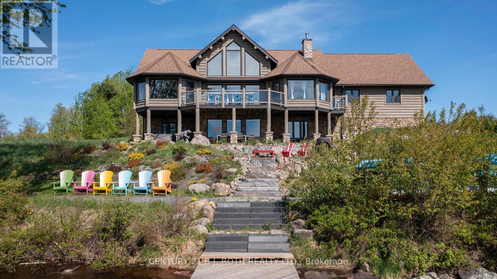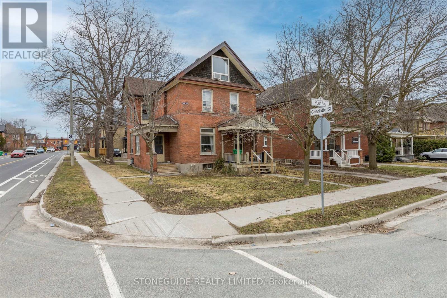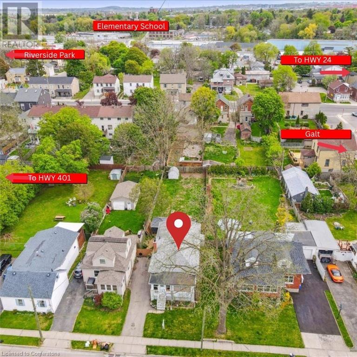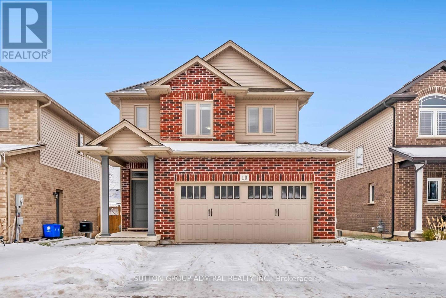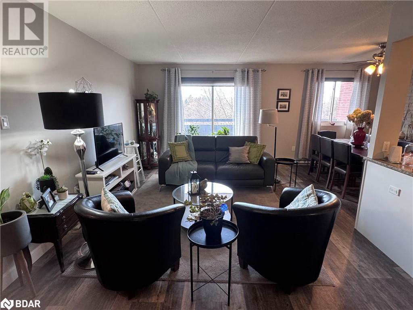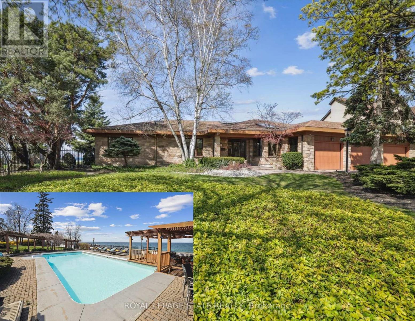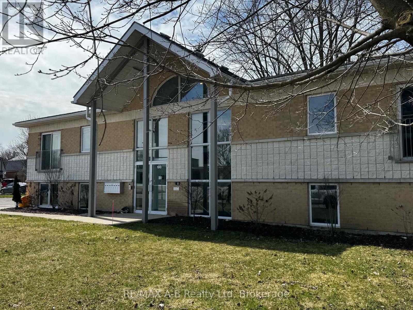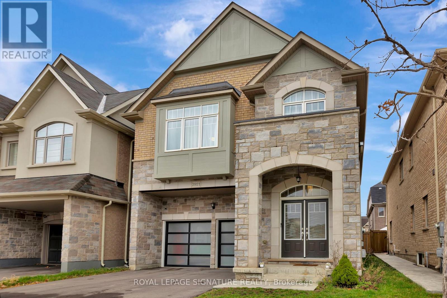352 Main St N Street
Markham, Ontario
Great investment in Markham , This 3-storey residential/commercial building presents a rare and valuable investment opportunity. The property features six fully leased residential apartments and two leased commercial units on the main floor, making it a reliable income-generating asset. The commercial spaces (Fully leased) are ideal for professional offices, medical practices, beauty services, or a variety of other business uses, and include wheelchair ramp access for convenience. The property also boasts a spacious paved driveway with ample parking available at the rear, as well as an EV charger. Additionally, there is a large finished basement with high ceilings, windows, and two separate entrances, offering further potential . Located in a prime area near shopping malls, restaurants, the GO station, and major highways, this property is perfectly positioned for long-term value. With a solid 5.5% CAP Rate, it offers an excellent return on investment in a rapidly growing community. **EXTRAS** stainless steel fridges, stove,s b/i dishwashers, washers & dryers, exhaust fans. All electrical light fixtures, 7 a/c units, hrv/air handling units. Separate hydro meters for each apartment, commercials units & hallway area. (id:59911)
Royal LePage Your Community Realty
E11 - 1665 Nash Road
Clarington, Ontario
Welcome to 1665 Nash Road in enchanting Courtice! This beautifully updated property features 3 spacious bedrooms plus a versatile office on the main floor, perfect for working from home or accommodating guests. The heart of the home, a renovated kitchen, boasts modern appliances and ample space for culinary creativity. Enjoy the tranquility of your highly sought-after private ravine view, providing a serene backdrop for everyday living. A large primary bedroom boasts a walk-in closet and 4-pc ensuite bath. This is a warm, tight-knit community, making it easy to connect with neighbours and enjoy local amenities. Conveniently located near Highway 418, commuting to nearby cities is a breeze, ensuring you stay connected while savouring the peacefulness of suburban life. This beautiful townhome complex combines comfort, modern updates, and an ideal location for families and professionals alike. Don't miss this one! (id:59911)
Bosley Real Estate Ltd.
21 - 6063 Kingston Road
Toronto, Ontario
Discover a unique opportunity to own a beautiful stacked townhouse in the highly desirable Highland Creek community. This inviting two-story home is perfectly situated in a lively neighbourhood that offers comfort and convenience. The property includes one parking spot, providing easy access to major highways and roads, ideal for hassle-free commuting. Just a short walk away, you'll find a wide range of amenities including shopping, dining, and entertainment, putting everything you need right at your doorstep. Public transit options such as TTC and GO Transit are nearby, ensuring quick and easy travel throughout the city. For those who love the outdoors, nearby trails and walking paths offer plenty of space to explore and unwind. Enjoy the community's beautiful green spaces, including Colonel Danforth Park and Morningside Park, which are perfect for family activities or peaceful walks. Highland Creek's rich history and family-friendly atmosphere make this an exceptional place to call home.The property is also conveniently close to Centennial College and the University of Toronto Scarborough campus within walking distance and just 5 km apart, making it an excellent choice for students, faculty, or professionals seeking proximity to these educational institutions. Don't miss out on owning a home that combines Highland Creek's charm with unmatched accessibility and lifestyle benefits. (id:59911)
Royal LePage Ignite Realty
1 Mckie Court
Ajax, Ontario
A rare opportunity on a one-of-a-kind premium corner lot in Ajax's highly desirable Central West community... welcome to 1 McKie Court. Nestled among mature trees and surrounded by professionally landscaped grounds, this show-stopping residence offers over 3,800 sq. ft. of total living space and combines elegance, functionality, and incredible outdoor space, perfect for growing families or multi-generational living. As you arrive, you're greeted by a wraparound interlock driveway with parking for 10 vehicles, a 2-car garage, and an inviting double-door entrance. Inside, the home features a flowing layout with high ceilings, porcelain and hardwood floors, and a custom chefs kitchen outfitted with stunning quartz counters, high-end Thor Kitchen 5-element built-in induction cooktop, stainless steel appliances with double wall ovens, ample cabinet storage, and a breakfast bar that opens to the spacious family room with a cozy gas fireplace. The second level offers four generously sized bedrooms, including a grand primary suite with large walk-in closet and a luxurious 5-piece ensuite bath. The finished basement adds even more versatility with three additional bedrooms, a full 3-piece bath, separate laundry and ample recreation space. Step outside to your own private oasis featuring an oversized deck, a fire pit area, and a custom interlock pad perfect for a small basketball court or entertaining, all enclosed by a full privacy fence and mature trees. Located minutes to Highway 401 & 407, top-rated schools, parks, shopping, and trails, this home offers the perfect blend of comfort, space, and convenience. (id:59911)
Get Sold Realty Inc.
214 - 188 King Street S
Waterloo, Ontario
Welcome to 214-188 King Street S, a beautifully updated 2-bedroom, 2-bathroom corner unit in the heart of Uptown Waterloo. This bright and airy condo features a spacious open-concept layout with a large kitchen, highlighted by tall 4-shelf cabinetry, granite countertops, and upgraded stainless steel appliances including a Bosch dishwasher and Samsung stove and microwave. The generous peninsula with pendant lighting is perfect for casual dining or entertaining. The living space is filled with natural light from large windows and flows seamlessly onto a spacious private balcony, where a charming brick end-wall provides the perfect backdrop for planters and outdoor décor. BBQs are permitted, allowing you to fully enjoy outdoor living and entertaining. The primary suite offers a walk-in closet and ensuite bathroom with tasteful upgrades, while the second bedroom and bathroom are equally well-appointed. Additional features include freshly painted walls, trim, and doors, new bathroom fans, curved shower rods, updated light fixtures, faucets, and window coverings throughout. Enjoy the convenience of a heated ground-level garage with one parking space and access to three EV charging stations. The storage room, amenity room, and exercise room are all located on the same floor as the unit. This quiet, professionally maintained building fosters a warm community with monthly happy hours and a mix of professionals and retirees. Situated directly on the ION light rail line and across from Vincenzo's and The Bauer Kitchen, it's also steps from the Spurline and Iron Horse Trails, making it one of Waterloo's most walkable and desirable locations. (id:59911)
Real Broker Ontario Ltd.
140 Brown Street
Port Dover, Ontario
Nestled on a quiet, dead-end street in the heart of beautiful Port Dover, 140 Brown Street offers the perfect blend of spacious living, thoughtful design, and unbeatable location. Built in 2003, this impressive home boasts over 3,083 square feet of total living space, providing room for families of all sizes to live, work, and relax in style. From the moment you arrive, the home’s curb appeal shines with its attractive landscaping, paved driveway with decorative concrete/aggregate border, and upgraded walkway and porch that lead to a welcoming front entrance. Step inside to a perfectly flowing floor plan featuring a spacious foyer, sunlit living room with walk-out to an upper balcony with retractable screens and with Lake Erie views, formal dining area, and an eat-in kitchen ideal for entertaining or casual family meals. A main-floor bedroom and 4-piece bath add flexibility and convenience. Downstairs, the lower level is equally impressive, offering a generous rec room, dedicated home office, luxurious master suite with walk-in closet and ensuite, one additional bedroom, another full bath, and a walk-out to the lower deck area—perfect for outdoor relaxation or hosting summer get-togethers. The oversized 27' x 30' heated garage offers ample room for vehicles and storage, completing the practical layout. Living in Port Dover means you’re just minutes from the town’s beloved beaches, boutiques, and local eateries, including lakeside dining and quaint cafes. Whether you’re enjoying a stroll along the pier or a day at the beach, this community offers small-town charm with big personality. Even better, you’re within easy driving distance to Hamilton, Brantford, and other nearby cities, making commuting a breeze while enjoying the tranquility of lake-town life. If you're seeking a spacious, beautifully maintained home in a location that truly has it all—140 Brown Street is calling. Check out the virtual tour and book you showing today. (id:59911)
RE/MAX Erie Shores Realty Inc. Brokerage
Bsmt - 128 Fletcher Avenue
Ajax, Ontario
Gorgeous One Bedroom Basement Apartment With All Amenities! You Don't Want To Miss This One!Prime Location. Laminate Floors. Neutral Decor. Private Laundry. Lots Of Storage. Kitchen HasAll Appliances. Large, Private Deck! Spacious And Bright. Move In Ready! Great For SinglePerson Or Couple. Walk out Entrance is from backyard and a beautiful big backyard is for basement tenant. (id:59911)
World Class Realty Point
600 North Service Road Unit# 213
Stoney Creek, Ontario
Welcome to your dream home! This bright and airy open-concept modern 1-bedroom open-concept apartment in a stunning 2-year-old building with lake views! Located on the 2nd floor, this bright unit features a spacious living/dining area, a sleek kitchen, ensuite laundry, and a private balcony to enjoy the scenic surroundings. The building offers incredible amenities, including a rooftop patio with BBQs, a party room, a meeting room, and a pet wash station. You’ll also have access to a prime surface-level parking spot and a secure locker for extra storage. Perfectly designed for comfort and convenience, this home is ideal for anyone seeking modern living with added luxuries. Schedule your viewing today and experience all this space has to offer! (id:59911)
Homelife Miracle Realty Ltd
305 - 31 Tippett Road
Toronto, Ontario
Bright & Modern 2-Bedroom Condo for Lease!!! Imagine stepping into a space where convenience, comfort, and community all come together in perfect harmony. 31 Tippet Rd, Unit 305 offers an exceptional opportunity to rent a well-appointed unit in a location that truly has it all. This unit offers the perfect blend of accessibility and tranquility, situated near major transportation routes, residents enjoy seamless connections to downtown, work hubs, and other essential spots like grocery stores, shopping centers, and entertainment venues. Whether you're commuting or simply running errands, everything is just a stones throw away. You are greeted by an open and inviting atmosphere. With large windows that flood the space with natural light, the apartment feels fresh and spacious. The layout is designed with modern living in mind making the most of every square foot. Whether you are relaxing in the living room, cooking in the updated kitchen, or working from home in a designated space, you will find the units flow conducive to everyday life. An opportunity you wont want to miss! (id:59911)
Right At Home Realty
1103 - 185 Alberta Avenue
Toronto, Ontario
Welcome to 185 Alberta Avenue a beautifully designed two-bedroom, two-bathroom condo offering a functional layout and high-end finishes, including premium wide-plank vinyl flooring throughout. Located in the heart of the vibrant St. Clair West neighbourhood, this east-facing unit features unobstructed views of Toronto's captivating skyline. Surrounded by trendy restaurants, cozy cafes, and top-rated schools, this is city living at its best. Enjoy luxurious building amenities such as a modern fitness centre and a spacious rooftop terrace with panoramic city views perfect for entertaining or unwinding. With the TTC streetcar at your doorstep and just one stop from St. Clair West subway station, 185 Alberta Avenue offers an unbeatable combination of style, comfort, and convenience. (id:59911)
RE/MAX Hallmark Realty Ltd.
226 - 3 Everson Drive
Toronto, Ontario
Experience Midtown Urban living at its finest with this Incredible townhome Located at Yonge and Sheppard, located in one of Toronto's most vibrant neighborhoods. Featuring a sleek, contemporary design, this spacious Townhome boasts 3 Bedrooms, open-concept living and dining areas, perfect for entertaining. With modern finishes throughout, a gourmet kitchen and many updates. Enjoy a private Rooftop Terrace, overlooking the city, great for entertaining or just enjoying the outdoors. This property offers the best of city living with every convenience one could need. Steps away from top-tier shopping, dining, entertainment, and easy access to the TTC and highways, this townhome is perfect for those seeking a blend of luxury and convenience. Don't miss out! (id:59911)
RE/MAX Premier Inc.
317 - 15 Bruyeres Mews
Toronto, Ontario
Spacious 1+ den condo with walk-out balcony in a prime downtown location with parking & locker. This bright and functional 1+den layout features a spacious living room with walk-out to a private balcony, a modern kitchen with granite countertops, stainless steel appliances, and a centre island with breakfast bar perfect for entertaining or casual meals. The primary bedroom impresses with wall-to-wall, floor-to-ceiling windows and a large walk-in closet. Stylish laminate flooring flows throughout the unit. Amenities include: Concierge, fitness centre, party/meeting room, rooftop garden, visitor parking. Situated in a centrally located boutique building near the Lake, Billy Bishop Airport, CNE, major sports stadiums, financial and entertainment districts, plus steps to the grocery store and LCBO. Ideal for professionals, investors, or anyone seeking vibrant downtown living! (id:59911)
Royal LePage Signature Realty
361 Third Street
Midland, Ontario
ATTENTION! Assumable Mortgage available with this property - 6 years left at 2.5%! Looking for a solid investment opportunity with great potential? This legal duplex features a spacious 4-bedroom, 1-bathroom main unit, with one bedroom and laundry conveniently on the main floor. The main unit is vacant, and the additional bachelor unit at the back offers even more rental potential. With three driveways - two at the front and one at the back with access from Robins Lane - theres ample parking for both units. The basement has been fully spray foamed and each unit enjoys its own private courtyard space. Conveniently located close to schools, shopping, parks, and more - this property is a smart move for investors! (id:59911)
Keller Williams Experience Realty
768 Bay Street
Midland, Ontario
Nestled in Midlands desirable west end, this meticulously maintained 2+1 bedroom home with a den sits on a beautifully landscaped 100x100 ft lot, offering endless possibilities! Thoughtfully designed for convenience and flexibility, this home features two driveways, a separate entrance, and a private backyard for the lower-level in-law suite - perfect for extended family or multi-generational living. The insulated garage plus ample organized storage throughout, ensures you have space for everything. Step outside and enjoy the above-ground pool with a wraparound deck, mature perennial gardens, and a newly covered private deck by the insulated shed with hydro - ideal for an extra entertainment space, home office, or workshop. Additional storage shed with cement pad. Many recent upgrades, including a new furnace (2024), central air (2023), pool deck railings with sun screening (2023), and a covered deck addition (2023). Centrally located and within walking distance to elementary schools, this turnkey home truly has it all - and with a 100% flexible closing, the next chapter starts when you're ready! (id:59911)
Keller Williams Experience Realty
2603 - 159 Wellesley Street E
Toronto, Ontario
Are you looking for a large, modern 1-bedroom condo? Look no further; you have found the right condo! This luxurious one-bedroom 631sq.ft.condo, with stunning views of the city, is the perfect unit for you. This condo unit features high ceilings and modern, high-quality finishes that will make you fall in love at first sight. With an unobstructed view of the city from the balcony, you'll never tire of the breathtaking scenery. This unit is conveniently located with a short ~10-minute walk to the Yonge/Wellesley and Bloor/Sherbourne subway stations, so you'll have easy access to all that Toronto has to offer. Be sure to check out the virtual tour attached! (id:59911)
Right At Home Realty Investments Group
50 Jamieson Drive
Simcoe, Ontario
An exceptional opportunity awaits with this 2.04-acre industrial lot, strategically positioned just minutes from Orillia and approximately 1.5 hours from the Greater Toronto Area. Ideal for 60-80 Semi'Truck parking. Offering convenient access to Highway 11, this prime location is ideal for a variety of uses, including storage facilities, custom workshops, equipment sales, offices, or showrooms. This property is perfectly situated in the rapidly growing Orillia area, bolstered by significant private investments such as the nearby Costco Wholesale facility, which attracts substantial year-round traffic, and recent revitalization projects in the downtown core. Don't miss this outstanding investment opportunity. Zoned M2. (id:59911)
RE/MAX Escarpment Realty Inc.
490 Empire Road Unit# 156
Sherkston, Ontario
Discover the perfect retreat in Sherkston Shores with 2021 G.C. Huron Ridge home! This is 2-besdroom, 1-bathroom comes fully furnished and is move-in or rental-ready. Inside, you'll find a bright, open-concept living space with full-sized appliances, including a fridge, stove, and microwave-giving you all the comforts of home. The cozy bedrooms provide plenty of sleeping space, making it ideal for families or guests. With Airbnb potential, this property is not only a great personal escape but also an excellent investment opportunity. Step outside to a spacious deck and outdoor shower, perfect for enjoying the warm Sherkston days. Located in a vibrant resort community with access to incredible amenities, this home won't last long- schedule your viewing today! (id:59911)
Royal LePage State Realty
105 Conant Street
Oshawa, Ontario
Newly Renovated 3 Bedroom Detached Home! Brand New Full-Sized Kitchen, Separate Dining Room, Cozy Sunroom Room, New Hardwood Flooring + Huge Covered Back Porch & Spacious Yard! Clean Basement With Tons of Potential. Long Private Driveway + Detached Garage With Electric Panel Perfect For Workshop, Studio, or Gym. Prime Location 3 Min Drive to Lakeview Park & Beach, GO Station & Hwy 401, Lake Ontario. 6 Min Drive to Oshawa Centre. 2 Min Walk to Oshawa Valleylands Conservation Area! Close to Schools, Transit, Shopping & More. Perfect First Home or Turnkey Investment Opportunity! Move-In Ready A Smart Alternative to Renting. Don't Miss This One! (id:59911)
Right At Home Realty
2115 - 188 Fairview Mall Drive
Toronto, Ontario
Rare Find Spacious 2Bed Sweet Home With Unobstructed High Floor View & Double Balcony! Only 1 YearNew! Like New With Fresh Paint! 2 Bathrooms! Move In Any Time! South And West View With Floor ToCeiling Windows Bring In Plenty Of Sun! 9 FT Ceiling With Ideal Layout! Modern Open Concept KitchenWith Quartz Counter, Backsplash And Built-In Stainless Steel Appliances! Bloomberg Washer And Dryer!Primary Bedroom Has Private Balcony And 4 Piece Ensuite Bathroom! Huge Common Bathroom For FamilyAnd Guests! One Owned Locker And One Parking Underground! Convenient Location With Subway, Shopping Mall, Public Library, T&T Supermarket At Footsteps! (id:59911)
Sutton Group-Admiral Realty Inc.
104 Brown Street
Barrie, Ontario
Welcome to this great family home in sought after Holly area of Barrie! Close to shopping, great schools, rec centre, library and the hwy! This 2 Story home welcomes you into the foyer with a separate living room (or could be a great office!), family room with f/p, a large eat-in kitchen with patio doors that lead to your nice sized backyard with a lovely deck and a garden shed! The main floor is completed with a powder room and laundry room. The upstairs includes 4 bedrooms.....a primary bedroom with 2 closets and it's own bath with doors to your balcony, plus 3 good sized bedrooms that share another bathroom! The basement has a separate entrance with another kitchen, bathroom with laundry, plus 3 bedrooms (or use one of the rooms as another family room!) Needs TLC! So much potential to this home in a great area of Barrie! (id:59911)
Royal LePage First Contact Realty Brokerage
10 Main Street N
Hagersville, Ontario
Established Barbershop for Sale in Hagersville, Ontario. Are you looking for a thriving business opportunity in Southern Ontario? Look no further! Don't miss out on the chance to own a successful and reputable barbershop which has been in business for 61+ years. 550 sq. ft. space is located in a prime location in Hagersville with high foot traffic and visibility. The business is fully equipped with modern barber equipment and furniture including 3 Belmont barber chairs. Established loyal client base, online presence, including social media and review sites. Check out the virtual tour and call today to find out more. (id:59911)
RE/MAX Erie Shores Realty Inc. Brokerage
10 Main Street N
Hagersville, Ontario
Established Salon for Sale in Hagersville, Ontario. Don't miss out on this rare opportunity to acquire a well-established salon in the heart of Hagersville. This thriving business has been a staple in the community for 8 years, offering a range of services including a wide range of hairstyling, precision haircuts, colour services as well as a private aesthetic area for relaxing pedicures and manicures and waxing! Eyelash extensions and room for more. Features: 5 Styling Stations, Reception areas and waiting room, Loyal client base, and excellent reputation. Check out the virtual tour and call for more information. (id:59911)
RE/MAX Erie Shores Realty Inc. Brokerage
914 Clarkson Road S
Mississauga, Ontario
Best Residential Building Lot Available in Mississauga 76x240..Plenty of room to build a brand new luxury home totaling over 8000+ sqf of living space . This premium lot in a prime location is located just steps to Rattray Marsh Conservation Area and Lake Ontario. Situated just down the street is the Rattray Park Estates neighborhood, home to some of Mississauga's most luxurious estate properties. Truly a builders dream. (id:59911)
Right At Home Realty
27 Fairwood Drive
Georgina, Ontario
MOVE-IN READY BUNGALOW WITH MULTI-GENERATIONAL LIVING & BACKING ONTO A RAVINE! This meticulously maintained all-brick bungalow is ideally situated on a nearly 50 ft lot backing onto a ravine with mature trees for enhanced privacy. Located under five minutes from the shores of Lake Simcoe, beaches, and marinas, and offering quick access to Hwy 404, this property ensures seamless commuting while remaining close to a wide array of dining, entertainment, and recreational amenities, including the Multi-Use Recreation Complex. Within walking distance, residents will find local shopping, scenic parks, wooded trails, and both designated elementary and high schools. The homes curb appeal is elevated by a newer front entry door with decorative glass sidelights and a transom framed by a stately brick archway alongside a heated and insulated double-car garage with a newer door. Inside, the custom kitchen is designed for both form and function, showcasing a large central island, quartz countertops, built-in appliances, and direct walkout access to a two-tier deck with a gazebo and custom-built storage beneath. The fully finished lower level includes a second kitchen, a gas fireplace in the recreation area, a dining space, a bedroom, and a full bathroom, offering flexibility for extended family or multi-generational living. Numerous thoughtful updates throughout contribute to the homes polished interior and functional layout, reflecting pride of ownership in every detail. (id:59911)
RE/MAX Hallmark Peggy Hill Group Realty
5513 Turney Drive
Mississauga, Ontario
A Beautiful Spacious & Natural Light Basement With A Separate Entrance. It Is Completed With An Elegant Kitchen With Open Concept To Dining Room. A Good Size Living Room, Renovated 3Pc Bath. This House Also Features Concrete All Around Back And Front. Do Not Miss It. (id:59911)
RE/MAX Real Estate Centre Inc.
267 Eastcourt Road
Oakville, Ontario
Welcome to 267 Eastcourt Road. This meticulously 4 +1 bedroom maintained home sits on a beautifully landscaped lot surrounded by mature trees. Combining traditional elegance with modern luxury, the home features over 6,700 sq ft of living space with oversized windows, heated flooring, and oak flooring throughout.The chefs kitchen designed by Bellini, boasts full-height cabinetry, professional-grade appliances, and a large island, while the bright breakfast area opens to the covered porch. The inviting family room offers a gas fireplace and stunning views of the backyard, complete with a pool, outdoor sauna and waterfall features.The primary bedroom includes a spa-like ensuite with his-and-her walk-in closets. The second level also features two bedrooms sharing a Jack-and-Jill ensuite and a fourth bedroom with its own private bath.The lower level is perfect for entertaining, with a recreation room, wine cellar, home gym, and additional bedroom. The mudroom offers built-in storage with easy access to the garage and backyard.The landscaped backyard features a covered porch with a built-in BBQ and dining area, along with a cozy outdoor fireplace ideal for year-round entertaining. (id:59911)
Century 21 Miller Real Estate Ltd.
305 - 3835 Lake Shore Boulevard W
Toronto, Ontario
This beautifully designed 3-bedroom, 2-bathroom condo offers a perfect blend of convenience, functionality, and charm, making it an ideal home for first-time buyers, growing families, commuters, and investors alike. Located in a sought-after neighbourhood, this condo provides unbeatable access to the city via TTC, GO Transit, and nearby highways, while maintaining a peaceful and family-friendly atmosphere.Step inside and enjoy a spacious layout filled with natural light. The primary bedroom features a private 3-piece ensuite, while all bedrooms include ample closet space. The bright, open living areas are perfect for hosting friends and family or simply relaxing at home. Laundry is conveniently located in the building, and can be added in-suite. The location is truly a commuters dream! Situated directly across from the Long Branch GO Station, a quick 20-minute ride takes you straight to Union Station. Yet, the serene surroundings offer a welcome escape from hectic city life. Nestled beside the expansive Marie Curtis Park one of the largest parks in the GTA you'll have access to lush green spaces, walking trails, and recreational activities right at your doorstep.For your convenience, this condo includes two underground parking spaces (there are EV chargers available), as well as proximity to restaurants, coffee shops, grocery stores, and one of Ontarios top public golf course sall within walking distance or a short drive.The vibrant and welcoming community is perfect for families, offering a quiet environment with a mix of young families, students, and established homeowners. Its a place where everyone feels at home.With its ideal location, modern amenities, and inviting atmosphere, this condo offers everything a family needs to thrive. (id:59911)
Keller Williams Signature Realty
23 Freedom Crescent
Quinte West, Ontario
Spacious and perfectly suited for family life this 4 bed, 3 bath all brick home in an ideally located family friendly neighbourhood, is ready to check all the boxes on your wish list. With an ensuite primary bedroom, wish list worthy kitchen, fully finished lower level with a great family room and a big backyard with plenty of deck to entertain this home is sure to be the one you've been waiting for. Generous tiled entryway with coat closet and access to the big double garage, lead up to a spacious and bright open concept living space. Dinner party hosting is made easy with an ample dining area and a kitchen made for big cooking, featuring granite counters, stainless steel gas range, pot drawers, a large centre island with stool seating, custom wine rack, and a full wall of custom pantry cupboards with work station.2 main floor bedrooms include a king size primary suite with walk-in closet and 4pc ensuite bath with double sinks and plenty of storage. A large second bedroom is serviced by a neatly finished 4pc bath. Fully finished lower level is the cosey and bright family space you crave. Big family room with gas fireplace extends across the lower level to a great bonus space, perfect for play area, home gym equipment or easily create a 5th bedroom. A 4pc bath, laundry and storage spaces complete the lower level. Great big backyard boasts a fabulous tiered deck with privacy screens. Ideal spot for BBQing and outdoor entertaining. Get the space you crave and the home you and your family will love, and Feel At Home on Freedom Cres. (id:59911)
Royal LePage Proalliance Realty
67 Orange Street
Cobourg, Ontario
When the opportunity presents itself to purchase the town's coolest and most beloved pub & resto, you know it's a sign!! George & Orange is full of all of the best vibes, in a superior location just steps from the main street, with on-site parking, a patio (you own), and a dedicated clientele that continues to grow. This warm, inviting and trendy space is renowned for its focus on local craft beers and fresh, locally-sourced ingredients, showcased throughout both its cocktail and food menus. Located near a vibrant array of amenities, in the heart of Cobourg, just steps from Town Hall and its Concert Hall & Art Gallery, shopping, and Cobourg's Victoria Park, beach, and marina, this location is prime for foot traffic and community engagement. The restaurant comfortably seats 18 indoors and offers an inviting outdoor patio that accommodates 24 guests, making it a perfect spot for both cozy indoor dining and al fresco meals on sunny days. If you've talked about opening a resto before, with a perfectly manageable size and the opportunity to scale an already successful business - this is it!! **EXTRAS** Gas fired heating/air-conditioning split unit installed 2019, gas fireplace and owned on demand hot water heater 2024. New lease to be signed @ $2800 + HST. Business owner owns building. (id:59911)
Royal LePage Proalliance Realty
67 Orange Street
Cobourg, Ontario
** Biz + Property For Sale ** When the opportunity presents itself to purchase the town's coolest and most beloved pub & resto, you know it's a sign!! George & Orange is full of all of the best vibes, in a superior location just steps from the main street, with on-site parking, a patio (you own), and a dedicated clientele that continues to grow. This warm, inviting and trendy space is renowned for its focus on local craft beers and fresh, locally-sourced ingredients, showcased throughout both its cocktail and food menus. Located near a vibrant array of amenities, in the heart of Cobourg, just steps from Town Hall and its Concert Hall & Art Gallery, shopping, and Cobourg's Victoria Park, beach, and marina, this location is prime for foot traffic and community engagement. The restaurant comfortably seats 18 indoors and offers an inviting outdoor patio that accommodates 24 guests, making it a perfect spot for both cozy indoor dining and al fresco meals on sunny days. This is a rare opportunity to own both a business with huge scalable potential and the property, creating the perfect blend of operational flexibility and long-term investment potential in one of Cobourg's most desirable downtown locations. **EXTRAS** Gas fired heating/air-conditioning split unit installed 2019, gas fireplace and owned on demand hot water heater 2024. (id:59911)
Royal LePage Proalliance Realty
248 Green Gate Boulevard
Cambridge, Ontario
Prime Location! Beautiful 3-Bedroom Home for Lease in Cambridge Nestled in a desirable Cambridge neighborhood, this stunning 3-bedroom, 2.5-bathroom home offers the perfect blend of comfort and convenience. With a spacious layout designed for modern living, this home is ideal for families, professionals, or anyone seeking a tranquil yet well-connected lifestyle. Step inside to discover a bright and airy living space featuring large windows that fill the home with natural light. The open-concept kitchen is equipped with modern appliances, ample cabinetry, and a breakfast bar, making it perfect for entertaining. The primary bedroom boasts a private ensuite, while the other two generously sized bedrooms share a well-appointed full bathroom. The main floor also includes a convenient powder room and access to a private backyard perfect for weekend BBQs or relaxing after a long day. Additional features include a garage with ample storage and a driveway with parking for multiple vehicles. Location is key, and this home delivers! Just a 4-minute drive to Highway 8 and 11 minutes to Highway 401, commuting is a breeze. Close to schools, parks, shopping centers, and essential amenities, you'll have everything you need right at your doorstep. Don't miss this opportunity to lease a well-maintained, move-in-ready home in one of Cambridge's most sought-after areas. Schedule your viewing today! (id:59911)
Homelife/miracle Realty Ltd
Lot 5 Greig Street E
Brantford, Ontario
Forget everything you think you know about townhomes...this one breaks the mold! Welcome to the Castlebar model, a brand new, never-lived-in end-unit in Brantford's desirable Wyndfield West by Empire Communities. With over 1,580 sq. ft. of bright, beautifully upgraded living space, this home offers the rare combination of modern design, added privacy & room to grow. Being an end unit means more windows, more light, more yard & more of that detached-home feel, without the detached-home price. Step inside to find a smart open-concept layout that makes hosting, working from home, or just relaxing feel effortless. The chef-inspired kitchen opens into a spacious living and dining area that flows naturally onto a private third-level balcony , your own outdoor escape for coffee at sunrise or a glass of wine under the stars. Three generously sized bedrooms offer flexibility for families, professionals, or downsizers seeking comfort without compromise. Beyond your front door is a master-planned community built for real life. Tree-lined streets, walking trails, playgrounds, & streams invite you to reconnect with nature. Local schools mean no long commutes for the kids. And with an abundance of parks, community centers, local trails & quick access to Highway 403, everything you need is either a short walk or drive away. Shopping, dining, sports, culture...its all here. Whether you're commuting to Hamilton, working remotely, or just looking for a home that fits your future, this one delivers! ***Why wait to build when this rare end-unit is move-in ready and waiting for you?*** This is more than just a home, it's your chance to start fresh in a community that feels like it was designed just for YOU! (id:59911)
Right At Home Realty
64 Mccords Road
Mckellar, Ontario
Experience unparalleled privacy and breathtaking lake views from this stunning waterfront estate, boasting 521 feet of pristine shoreline and west-facing exposure for year-round sunsets over a serene, quiet bay. Tucked away from boat traffic and road noise, yet perfectly positioned for endless boating adventures on Lake Manitouwabing. This luxurious retreat offers 3+2 spacious bedrooms, including a grand 27x15 waterfront-facing King Suite. Three beautifully appointed bathrooms include a double-wide shower with dual shower heads on the main floor and a soaking tub in the primary ensuite. Designed for comfort and style, the open-concept living space features vaulted wood-lined ceilings, hand-scraped wood floors, and stunning floor-to-ceiling stone fireplaces. A chefs kitchen with high-end stainless steel appliances makes entertaining effortless. Step outside to a waterfront granite patio, fire-pit, and deep-water dock - perfect for swimming, boating, and soaking in the natural beauty. Unwind in the hot tub or take advantage of the massive 2,000 sq. ft. detached garage/workshop for all your recreational and storage needs. A truly rare find, this exceptional property offers the ultimate blend of luxury, tranquility, and adventure on one of the areas most sought-after lakes. (id:59911)
Century 21 B.j. Roth Realty Ltd.
320-322 Pearl Avenue
Peterborough Central, Ontario
Centrally located Duplex in "The Avenues". Main floor offers a two bedroom unit. Upper unit offers 2 bedrooms on the second floor plus a finished loft area that could be a 3rd bedroom or extra living space. Ample parking with a private driveway out front and parking area off back lane as well. Both units currently rented with annual rent of $35,200. Tenants pay their own heat and hydro, Separate furnace for each unit. (id:59911)
Stoneguide Realty Limited
833 Crawford Drive
Peterborough South, Ontario
Investment property with 3 apartments, 4 parking spaces in an excellent location. Walking distance to shopping, schools, and transit. Quick access to Hwy 115 for easy commuting. Full basement with walk up access and a shared coin operated laundry. 2 main floor units: 1-1 bdrm unit, and a 1+1 bdrm unit. Upper level is 2 bdrms with a walk up attic with potential for a 3rd bdrm. This solid triplex is an opportunity you don't want to miss! (id:59911)
RE/MAX All-Stars Realty Inc.
101 Glenabbey Drive
Clarington, Ontario
Gorgeous lower-level one bedroom apartment offering a spacious open-concept layout and a beautiful kitchen that offers ample cabinet space with large center island. This unit has a private entrance and convenient ensuite laundry, suitable for a single professional or working couple. Please note that there is no access to the backyard. Excellent Courtice family location close to schools, parks, shopping and the 401 for commuters. **EXTRAS** Move in ready unit with lots of storage space and pot lighting. Heat, hydro & water are included in the rent. Landlord requests A+ tenants with full rental application, proof of employment and credit report. Non smokers and no pets please. (id:59911)
RE/MAX Jazz Inc.
1355 Queenston Road
Cambridge, Ontario
Welcome to 1355 Queenston Road, a charming and updated home nestled in a mature, central Cambridge neighbourhood just minutes to the shops of Preston Towne Centre, Riverside Park, and the Grand River trail system. This home blends character with modern comfort, starting with a bright three-season sunroom that welcomes you inside. The main level features hardwood flooring and a cozy living room that flows into a thoughtfully updated kitchen with a large island, quartz countertops and backsplash, stainless steel appliances including a gas oven, and a farmhouse sink. The updated main bath includes a quartz-topped vanity and a tiled shower with a central rain head. Storage is plentiful throughout, with smart built-ins and practical layouts that make the most of the space. The lower level offers additional flexibility with a walk-up to the backyard. Step outside to a fully fenced backyard complete with a gazebo, firepit area, and room to garden, entertain, or play. This location offers a strong sense of community and walkability, along with easy access to schools, transit, and Highway 401. Ideal for first-time buyers, downsizers, or investors looking for a turnkey home in a well-connected neighbourhood. (id:59911)
RE/MAX Twin City Realty Inc.
27 Fairwood Drive
Keswick, Ontario
MOVE-IN READY BUNGALOW WITH MULTI-GENERATIONAL LIVING & BACKING ONTO A RAVINE! This meticulously maintained all-brick bungalow is ideally situated on a nearly 50 ft lot backing onto a ravine with mature trees for enhanced privacy. Located under five minutes from the shores of Lake Simcoe, beaches, and marinas, and offering quick access to Hwy 404, this property ensures seamless commuting while remaining close to a wide array of dining, entertainment, and recreational amenities, including the Multi-Use Recreation Complex. Within walking distance, residents will find local shopping, scenic parks, wooded trails, and both designated elementary and high schools. The home’s curb appeal is elevated by a newer front entry door with decorative glass sidelights and a transom framed by a stately brick archway alongside a heated and insulated double-car garage with a newer door. Inside, the custom kitchen is designed for both form and function, showcasing a large central island, quartz countertops, built-in appliances, and direct walkout access to a two-tier deck with a gazebo and custom-built storage beneath. The fully finished lower level includes a second kitchen, a gas fireplace in the recreation area, a dining space, a bedroom, and a full bathroom, offering flexibility for extended family or multi-generational living. Numerous thoughtful updates throughout contribute to the home’s polished interior and functional layout, reflecting pride of ownership in every detail. (id:59911)
RE/MAX Hallmark Peggy Hill Group Realty Brokerage
31 Masterson Avenue
St. Catharines, Ontario
Great family home or investment opportunity! Welcome to 31 Masterson Drive, a beautifully updated home nestled in the serene Glenridge neighbourhood. This charming all brick bungalow offers 3+3 bedrooms and 2 full bathrooms, featuring an open-concept living, dining, and kitchen area. Recent upgrades include a newly installed gas fireplace, updated windows & doors, fresh paint throughout, modern light fixtures, a new back deck, updated soffits, fascia, eavestroughs, and exterior waterproofing. Brock University is just minutes away, making it ideal for families and investors alike, while it is also very close to shopping centres like the Pen Centre, schools, parks, and various local amenities. Parking won't be an issue with this extra large concrete driveway that can easily fit 6 vehicles. Whether you're looking for a comfortable family residence or a promising investment property, this home combines modern updates with a prime location. (id:59911)
RE/MAX Escarpment Realty Inc.
511 Mariner Drive
Waterloo, Ontario
Welcome to 511 Mariner Dr, a stylish and fully renovated 3-bedroom, 2.5-bath end-unit townhome with a rare 2-car garage, nestled in Waterloos highly desirable Eastbridge neighbourhood. This move-in-ready gem has been thoughtfully updated from top to bottom in 2024 and is ready to impress even the most discerning buyers. From the moment you step inside, the soaring vaulted foyer sets the tone for a bright, open, and inviting space. The main floor features a fully redesigned kitchen with brand-new cabinetry, quartz countertops, stainless steel appliances, and modern fixturesperfect for entertaining or quiet family meals. Adjacent is a spacious living room with refinished hardwood floors, ideal for relaxing or hosting guests. Upstairs, you'll find three generously sized bedrooms, plush new carpeting, and two beautifully updated bathrooms featuring new vanities, toilets, and cabinetry. The finished basement adds even more versatility with brand-new carpeting and a comfortable layoutperfect for a rec room, home office, or additional guest space. A full professional repaint, updated outlets, switches, GFIs, black door hardware, baseboards, and lighting give the entire home a fresh, modern feel. The mechanicals have all been upgraded for peace of mind, including a Lennox furnace, A/C, water softener, and a new washer and dryer. Step outside to a spacious, private backyard oasis surrounded by mature trees that offer both beauty and privacy throughout the warmer months. Ideally located just steps from top-rated schools such as St. Luke's Catholic and Lester B. Pearson, and minutes from Bluevale Collegiate Institute & St.Davids Catholic HS, this home offers convenience, comfort, and community. Perfect for families, investors, downsizers, upsizers, and first-time buyers alike, 511 Mariner Dr is a versatile property that fits a wide range of lifestyles. Dont miss your chance to make it yours! (id:59911)
Real Broker Ontario Ltd.
10 Bergenstein Crescent
Pelham, Ontario
Welcome to Fonthill's newest community, where small-town charm meets modern living! This pristine 3-bedroom, 3-bathroom, 2-storey home, built in 2018, offers a bright and airy open-concept design that feels brand new.The main floor boasts a spacious living room, dining area, and kitchen, complete with luxurious quartz countertops, gleaming tile, and hardwood floors throughout no carpet anywhere! The thoughtfully laid-out floor plan also includes a convenient 2-piece powder room. Upstairs, you'll find three generous sized bedrooms, each with plenty of closet space. Two of the bedrooms feature walk-in closets, while the primary suite offers a private 3-piece ensuite for the ultimate retreat. The second floor also includes a laundry area and a stylish 4-piece bathroom. The unfinished basement presents endless possibilities, with a rough-in for an additional bathroom already in place. A double-wide driveway and a two-car garage provide ample parking and storage space. This exceptional home is ideally located in a tranquil neighborhood that combines the charm of village living with the convenience of modern amenities. Enjoy easy access to scenic trails,parks, golf courses, and recreation centers. Just steps from local schools, restaurants,shopping, and the lively village atmosphere. Experience the perfect blend of peaceful living and contemporary comfort. Don;t miss the opportunity to make this remarkable property yours schedule a tour today and see everything it has to offer! (id:59911)
Sutton Group-Admiral Realty Inc.
460 Ontario Street Unit# 406
Collingwood, Ontario
Welcome To Bayview Terrace. Suite 406 At 460 Ontario Street Is A Spacious, Sun Filled Two-Bedroom Condo Offering An Unbeatable Combination Of Comfort And Convenience. Enjoy Unobstructed Vistas Of The Blue Mountains And The Escarpment From Your Private 5x19.5 Balcony. Open-Concept Living Area Featuring Quality Renovations Throughout. The Modern Kitchen Flows Seamlessly Into The Dining And Living Areas, Making It Ideal For Entertaining And Everyday Living. This Well-Maintained Building Boasts A Low All-inclusive Monthly Fee Includes Heat, Hydro, Water, Sewer, Building Insurance, Exterior Maintenance, Common Elements, Parking, Garbage And Snow Removal; Offering You Great Value In A Highly Sought-After Area. Inside The Unit, You'll Find Custom Blinds, Sleek Laminate Flooring, And A Large Ensuite Locker For Additional Storage. An Exclusive Parking Space Is Included, Plus Visitor Parking For Your Guests. All Within Walking Distance To Sunset Point And Beach, The Pristine Shores Of Georgian Bay, And The Vibrant Four Season Downtown. Steps To The Hospital And Bus Access In Front Of The Building. An Easy Stroll To Downtown Collingwood With An Abundance Of Restaurants, Shops, Boutiques, And Grocery Stores Is Quick And Easy. This Move-In Ready Condo Offers Incredible Value. (id:59911)
RE/MAX West Realty Inc.
7 Lakegate Drive
Hamilton, Ontario
Welcome to 7 Lakegate Drive a truly exceptional waterfront estate offering luxury, privacy, and rare direct access to the shores of Lake Ontario. This custom-built home spans over 3,800 sq ft of elegant, single-level living designed for comfort and sophistication. Need additional space? The expansive, finished lower level provides ample room for entertaining, recreation, or multi-generational living. Crafted with timeless elegance and premium finishes, this home features wide-plank oak flooring, granite countertops, cathedral ceilings with skylights, and an open-concept layout that seamlessly connects multiple living and entertaining areas. The chefs kitchen is a gourmet dream, while the formal dining room with adjacent wet bar, oak paneling, and crown moulding elevates every gathering. The bedroom wing offers three generously sized rooms, including a luxurious updated primary suite with a spa-inspired ensuite, custom walk-in closet, and walkout to a private patio retreat. Step outside to your own resort-style oasis. The backyard features a heated inground pool, multiple lounging and dining areas, breathtaking lake views, and a private beach. Situated on a rare double lakefront lot with 175 feet of shoreline and a concrete boat ramp, this property offers endless potentialenjoy it as-is or sever a 70-foot lot to the west. Store all your toys in the oversized 36' x 25' triple garage, complete with four doors including a rear door for easy boat ramp access. This is truly an unmatched property, perfectly suited for a discerning buyer looking to create lasting family memories in an extraordinary lakeside setting. (id:59911)
Royal LePage State Realty
22 Greer Street
Barrie, Ontario
Welcome to 22 Greer Street, a Stunning Great Gulf-built home offering modern upgrades, in a prime location. ThisSemi-Detached Gem features 4 Bedrooms designed to feel open and roomy, delivering the experience of a much larger space in a sought-after newly built community. Step inside into a bright, open-concept layout filled with natural light featuring 9' ceilings and hardwood flooring on the main level and upper hallway. The modern kitchen is designed for both style and function, boasting stainless steel appliances, quartz countertops, a spacious island, and soft-close cabinetry, perfect for entertaining and everyday living.The primary suite offers a spacious walk-in closet and a spa-like five-piece ensuite, complete with a Soaker tub, glass shower, and dual-sink vanity. .Additional Highlights include Double-Door Entrance; Garage w/ Inside Entry; High Speed FibreOptic Internet (Not Included); Move-in ready with premium finishes/upgrades.Quick Access to Barrie South GO Station (2minDrive or 15min Walk) perfect for commuters! Also located near all the amenities you could ask for! Shopping/Grocery (Costco,Walmart, Sobeys, Zehrs), Restaurants, Schools, Parks, Golf, Highway 400 and a short drive to Friday Harbour. Please note that property has been virtually staged (id:59911)
Exp Realty Brokerage
103 - 100 Gordon Street
Stratford, Ontario
6 MONTH FREE CONDO FEES! CALL FOR MORE DETAILS! Discover modern comfort in this 2-bedroom condo showcasing elegant quartz countertops and island, along with top-of-the-line appliances including a stove, refrigerator/freezer, microwave, dishwasher, hot water on demand, washer, and dryer. Stay cozy with the efficient forced air gas furnace, air conditioner, and air exchanger. The versatile second bedroom offers endless possibilities as a den/library, office with a convenient murphy bed, or a relaxing TV room. Experience ultimate convenience with heated and cooled common areas, designated storage locker, individual water, gas, and electrical meters, and a water softener. Enjoy lightning-fast internet service with Wightman Fibre Optics, making this unit perfect for remote work or entertainment. Set in a prime location within walking distance to Shopping, Restaurants, and scenic Upper Queens Park. (id:59911)
RE/MAX A-B Realty Ltd
4303 - 3975 Grand Park Drive
Mississauga, Ontario
1+Den| 1 Bath | Unobstructed South-Facing Lake View | High Floor. Welcome to 3975 Grand Park Dr Unit #4303. Bright, Spacious & Unobstructed Living in Prime Mississauga. Step into this beautifully maintained 1+Den unit, perched on a high floor with completely unobstructed south-facing views of Lake Ontario and the city skyline enjoy sunlight all day and stunning sunsets from your private balcony. This unit is perfect for end-users or investors. The enclosed Den offers flexibility and can easily function as a second bedroom or dedicated home office. Featuring: - A modern kitchen with stainless steel appliances & granite counters. - Open-concept living/dining with floor-to-ceiling windows. - Walk-out balcony with panoramic views no buildings blocking your view. - Large balcony with panoramic lake & city views (DOWNTOWN CN TOWER). - A full 4-piece bathroom. - One parking + one locker included. The building offers resort-style amenities including an indoor pool, gym, party room, 24/7 concierge, and more. Steps to: Square One, Celebration Square, public transit, groceries & dining. Perfect for young families, couples, or anyone wanting extra space in the city core. Key Features: - 1 Bedroom + Den (Can Be Used as 2nd Bedroom). - 1 Full Bathroom. - High Floor | South Exposure | Lake Views| Downtown CN TOWER Views. - Walk-Out Balcony. - Parking + Locker. - Excellent Amenities. (id:59911)
RE/MAX West Realty Inc.
3921 Thomas Alton Boulevard
Burlington, Ontario
Enter this exquisite residence and experience the perfect fusion of contemporary sophistication and classic elegance. Coffered ceilings, LED pot lights, and elegant wainscotting greet you and extend through the dining area, kitchen, family room, and hallways. Hardwood floors throughout the home add warmth and refinement, enhancing the overall ambiance. In the family room, a floor-to-ceiling stone fireplace serves as a striking centerpiece, creating a cozy yet luxurious atmosphere for gatherings and relaxation. The chefs kitchen offers ample counter space and high-end Samsung appliances: a refrigerator, wine fridge, gas stove, dishwasher, and microwave. The central island is meticulously crafted, featuring a dining area and generous storage drawers on both sides, combining practicality with elegance. The primary bedroom is a private retreat, complete with a spacious walk-in closet outfitted with custom cabinets and a luxurious 5-piece ensuite bathroom. The second bedroom also boasts a custom walk-in closet and its own en-suite. The third and fourth bedrooms share an adjoining 4-piece bathroom, perfect for family living or guests. An upstairs laundry room provides practical benefits, featuring washer and dryer cabinets and a laundry tub. The expansive third floor offers a world of possibilities. Whether you envision an office, a family room, or a nanny suite, the choice is yours to personalize this space to suit your lifestyle. The backyard patio features patterned concrete, combining durability and aesthetic appeal. Natural gas readiness adds functionality, making it ideal for outdoor cooking or entertaining in style. This exceptional home is more than just a residence; it is a masterpiece that effortlessly combines design, comfort, and utility. Discover the epitome of modern sophistication in a residence that exudes a sense of belonging. This property boasts $240,000 in bespoke enhancements, an exceptional refinement that commands attention. (id:59911)
Royal LePage Signature Realty
2153 Shorncliffe Boulevard
Oakville, Ontario
Welcome to this exceptional end unit townhome, located in the sought-after West Oak Trail neighborhood. Situated in a prime location, this property offers unparalleled convenience, with close proximity to schools, amenities, highways, the hospital, and shopping. Recently renovated and impeccably maintained. Generously sized bedrooms, large primary bedroom with a walk-in closet, and 4-piece ensuite. Finished basement with room for home office and Rec room. Large fully fenced yard and a 2 tiered deck. 3 car parking, Updated, floors, carpets and appliances. No Pets (id:59911)
Royal LePage Signature Realty

