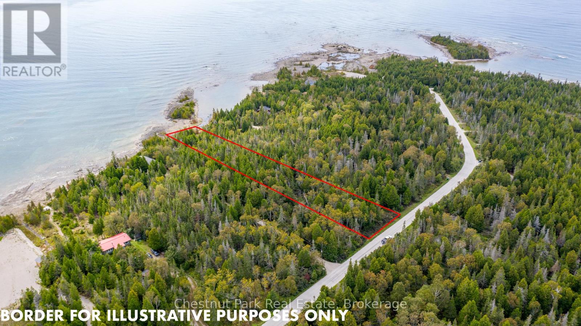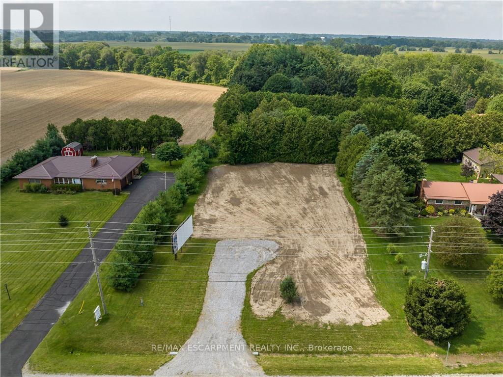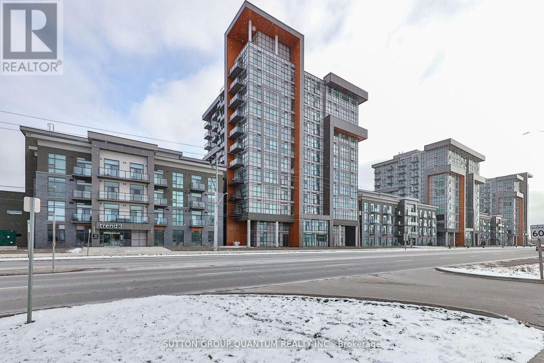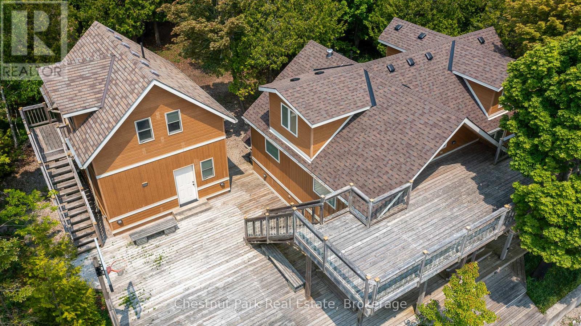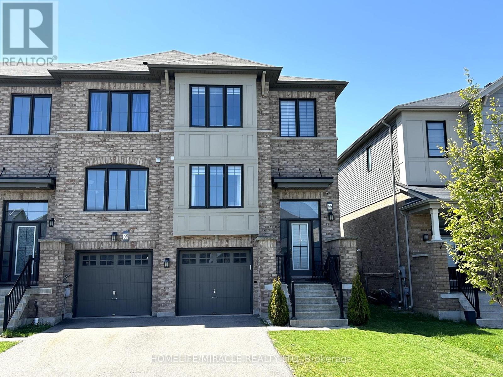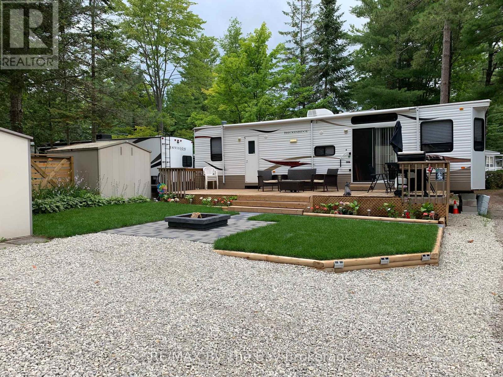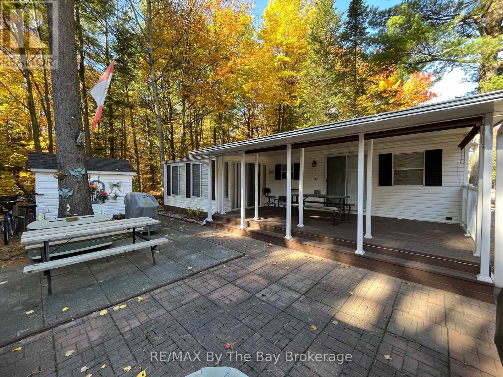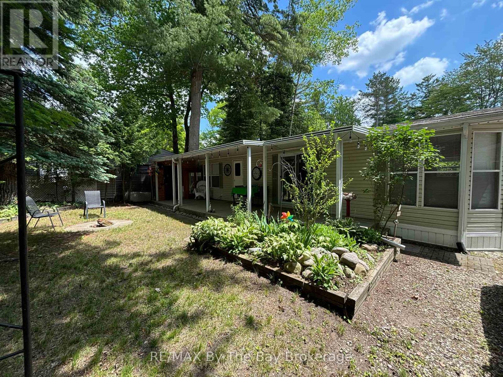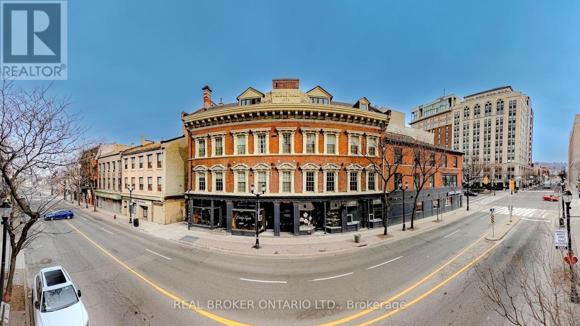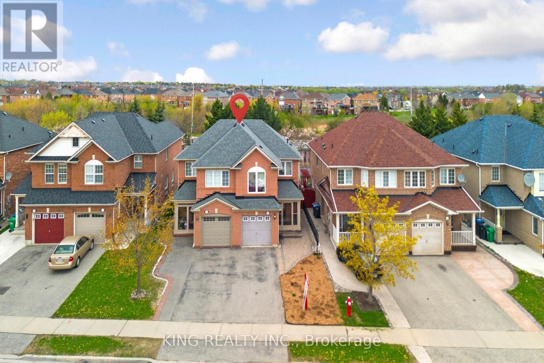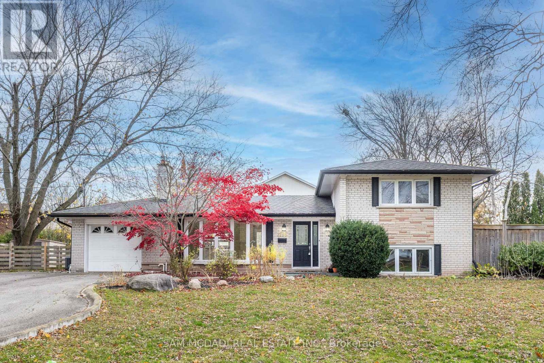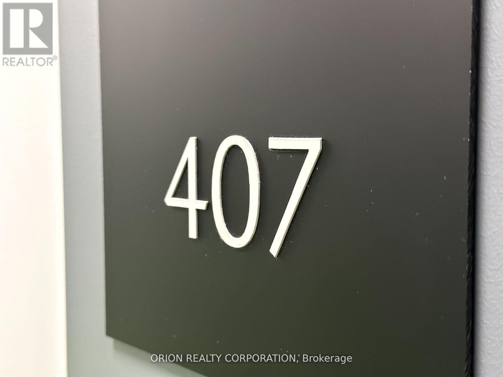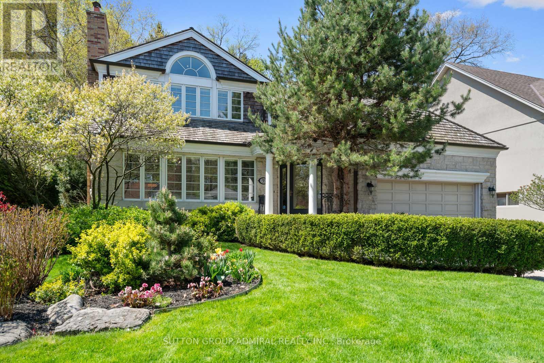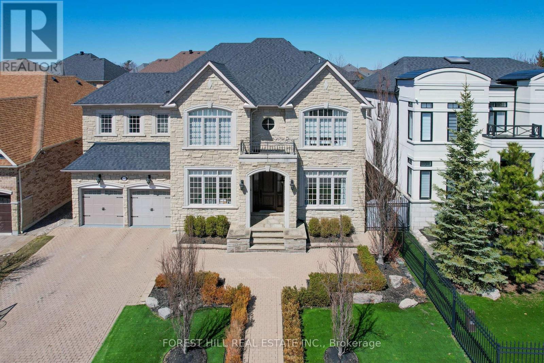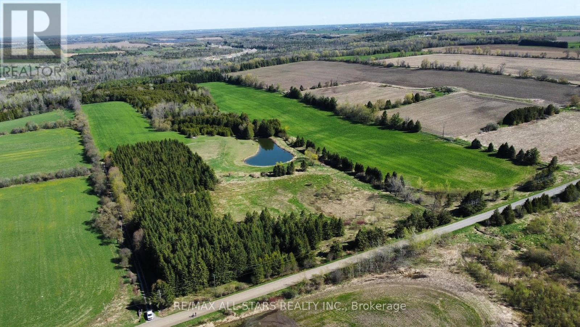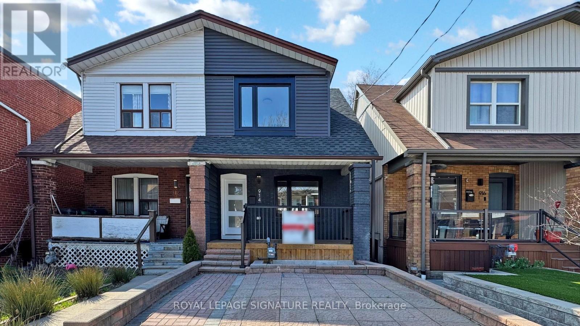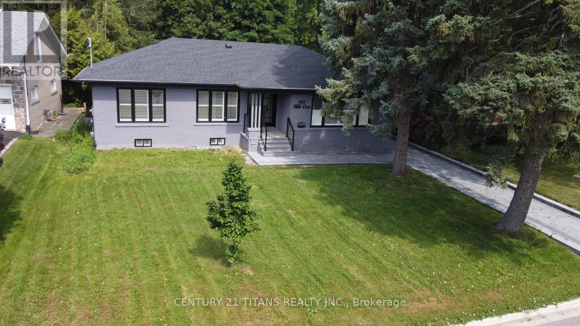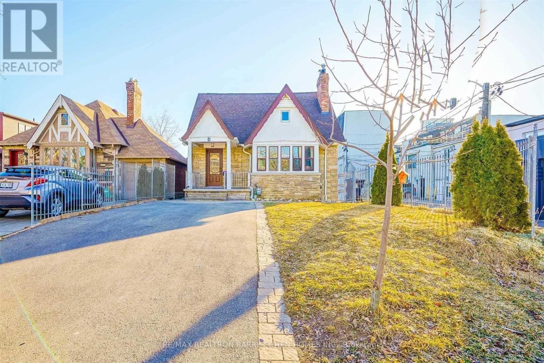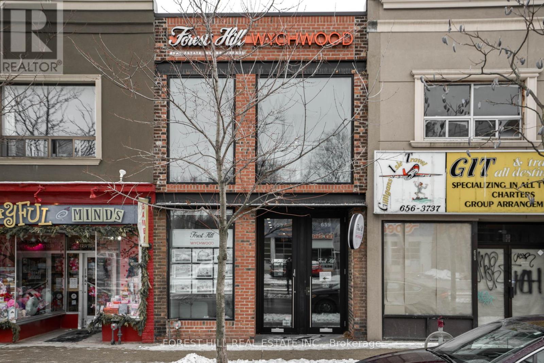2 - 130 Esna Park Drive
Markham, Ontario
4250 s.f. of Beautiful bright office space on the second floor of a well-maintained Industrial building. Entire space consists of large open workspace, multiple private offices, lunchroom with fridge and dishwasher included and men and women's washrooms. Recently renovated with new floors, lighting, and a fresh coat of paint everywhere. Close to Hwy 404 and 407. 12 parking spaces included, Utilities included in TMI. (id:59911)
Ed Lowe Limited
2a - 130 Esna Park Drive
Markham, Ontario
2187 s.f. of Beautiful bright office space on the second floor of a well-maintained Industrial building. Space consists of large open workspace and 3 private offices. Shared lunchroom with fridge and dishwasher included and men and women's washrooms. Recently renovated with new floors, lighting, and a fresh coat of paint everywhere. Close to Hwy 404 and 407. 6 parking spaces included. $3400.00/mo gross rent. Tmi, Utilities included. (id:59911)
Ed Lowe Limited
2b - 130 Esna Park Drive
Markham, Ontario
2063 s.f. Beautiful bright office space on the second floor of a well-maintained Industrial building. Space consists of open workspace/reception and 3 private offices. Shared lunchroom with fridge and dishwasher included and men and women's washrooms. Recently renovated with new floors, lighting, and a fresh coat of paint everywhere. Close to Hwy 404, 407. 6 parking spaces included. $3200.00/mo gross rent. Tmi, Utilities included. (id:59911)
Ed Lowe Limited
Lt 23 Borden Drive
Northern Bruce Peninsula, Ontario
Stunning Waterfront vacant lot on Lake Huron with southern exposure. Great opportunity to build your dream home or cottage on this large well treed property. Located on a year round paved dead end road and a short drive to village of Tobermory, the Grotto, Singing Sands Beach and local amenities. Water, Trees and Privacy Here! Enjoy the Peace the natural beauty of the Bruce Peninsula at its finest. Listing immediately available for registration of offers. Boundary survey conducted in November 2021. Only field document available, stakes have been placed at all four corners of property. Camping is not permitted on the property outside of Municipal bylaws during construction process. (id:59911)
Chestnut Park Real Estate
1042 Norfolk Street N
Norfolk, Ontario
Ideally situated 120 x 207 Simcoe building lot on the outskirts of town! This .57 Acre lot is the perfect spot to be able to enjoy Country Living while also still enjoying the benefits and amenities of town. Flat & level parcel flanked by mature trees make this building lot the perfect place to Build your Dreams! Conveniently located 30 minutes to Brantford & 403. Easy access to Lake Erie, Port Dover, & surrounding towns. Entrance permit is paid and aggregate driveway & culvert are installed. Building permit has been taken out at Norfolk County. Buy today, plan tomorrow, and start Building your Custom Home! (id:59911)
RE/MAX Escarpment Realty Inc.
13 Celestial Crescent
Hamilton, Ontario
Now available for lease is this spacious and well-maintained 3-bedroom, 2.5 bathroom home, ideally located in a highly sought-after, family-friendly neighborhood. The home features a modern kitchen equipped with stainless steel appliances, granite countertops, an extended bar-height counter, and ample cabinet spaceperfect for cooking and entertaining. The open-concept layout flows seamlessly into a private backyard with a deck, offering a great space for outdoor relaxation or gatherings. Enjoy the convenience of being within walking distance to a top-ranked elementary school, beautiful parks, a grocery store, and a nearby bus stop, making daily errands and commutes a breeze. This home offers the perfect combination of comfort, style, and location don't miss your chance to lease it! (id:59911)
Right At Home Realty
510 - 15 Wellington Street S
Kitchener, Ontario
Welcome to luxury living in the heart of Kitcheners vibrant Innovation District at the highly sought-after Station Park. Presenting Unit 510 at 15 Wellington Street South a beautifully appointed one-bedroom, one-bathroom condo offering the ultimate in urban sophistication and modern comfort. This residence is the perfect blend of contemporary design and functional living, ideal for first-time buyers, young professionals, or investors seeking a prime location with exceptional amenities. Step inside and be greeted by a thoughtfully designed open-concept layout that seamlessly connects the kitchen, living, and dining areas. High-end finishes, modern upgrades, and expansive windows create a bright and inviting atmosphere throughout. The stylish kitchen features sleek cabinetry, stone countertops, and stainless steel appliances, perfect for cooking and entertaining. The spacious bedroom provides a private retreat with ample closet space, while the elegant bathroom is finished with contemporary fixtures and quality materials. Station Park offers an unmatched lifestyle with some of the most impressive building amenities in the region. Residents enjoy access to a two-lane bowling alley with a lounge, a premier entertainment area with a bar, pool table and foosball, a private Hydropool swim spa and hot tub, a fully equipped fitness area, yoga and Pilates studio, Peloton studio, a dog washing station and pet spa, and a landscaped outdoor terrace complete with cabana seating and BBQs. A concierge desk provides added convenience and support for residents. Located just steps from shops, restaurants, and transit, and only minutes to Google, Communitech, and all that Downtown Kitchener has to offer, this is an exceptional opportunity to own in one of the city's most exciting communities. (id:59911)
Exp Realty
101 Tom Brown Drive
Brant, Ontario
Discover the perfect blend of small-town charm and modern living in this stunning Losani Built freehold townhome, nestled in the heart of Paris, Ontario where youll enjoy the vibrant downtown, scenic waterfront, and a welcoming community atmosphere. This beautifully designed link-style unit boasts an open-concept main floor, featuring a spacious great room filled with natural light and a sleek kitchen with a central islandideal for family gatherings and entertaining. Step outside to your private, fenced backyard with sunny west exposure. Upstairs, the expansive primary suite offers versatility, with enough space for a cozy sitting area, a baby nursery, or your private retreat. Two additional generously sized bedrooms provide flexibility for a home office or guest accommodations. This exceptional home is complete with a convenient bedroom-level laundry, a private ensuite in the primary suite, and a well-appointed main bath. A remarkable opportunity awaits for comfortable, stylish living, in one of Ontarios prettiest and charming towns! (id:59911)
Royal LePage State Realty
79 Fire Route 70 Route
Trent Lakes, Ontario
Welcome To Lakeside Living At Its Finest In The Prestigious, Gated Community Of Oak Orchard Estates. Nestled Along The Tranquil Shoreline Of Buckhorn Lake With Direct Access To The Trent-Severn Waterway, This Custom-Built Bungalow Offers An Exceptional Waterfront Lifestyle With The Luxury Of A Private Harbour, Dock, And Sandy Beach - Ideal For Boating, Fishing, Or Simply Unwinding By The Water. Step Inside To An Impressive Open-Concept Layout Featuring 9-Foot Ceilings, Hardwood Floors And A Thoughtfully Designed Interior That Seamlessly Blends Comfort And Elegance. The Gourmet Kitchen Showcases Rich Wood Cabinetry, Stainless Steel Appliances, A Large Centre Island, And Granite Countertops, Perfect For Entertaining Or Quiet Family Meals. The Spacious Living Room Invites You To Relax By The Cozy Stone Fireplace, With A Grand Picture Window Framing Beautiful Lake Views. A Bright, Window-Lined Family Room Offers Walkout Access To A Backyard Patio, The Ideal Setting For Entertaining Guests Or Enjoying Peaceful Evenings Under The Stars. With Three Well-Appointed Bedrooms, This Home Is Designed For Restful Retreat - The Primary Bedroom With Its Spa-Like Ensuite Bathroom Featuring A Jetted Soaker Tub And A Beautiful Glass Shower, Or Wake Up To Beautiful Lake Views In Two Of The Bedrooms, Where The Natural Light Pours In. The Unfinished Basement Offers Ample Storage And A Rough-In For A Bathroom, Ready For Your Custom Finishing Touches. Step Outside To Your Private Backyard Oasis Featuring A Charming Wooded Area, Perfect For Quiet Reflection Or Morning Coffee Surrounded By Nature. Located Just A Short Drive To Peterborough With All Major Amenities Close By, This Is Your Chance To Own A One-Of-A-Kind Property In One Of The Areas Most Desirable Waterfront Communities. (id:59911)
RE/MAX West Realty Inc.
307 - 470 Dundas Street E
Hamilton, Ontario
Stunning 2-bedroom, 1-bathroom condo by the award-winning New Horizon Development Group. This bright, modern unit boasts stainless steel kitchen appliances, carpet-free flooring throughout the main living areas, in-suite laundry, 1 storage locker and 1 underground parking spot! The building offers fantastic amenities, including a gym, party room, and a rooftop patio. Conveniently located near GO Stations, major highways, shopping centers, and a variety of restaurants, this condo perfectly combines style and convenience. (id:59911)
Sutton Group Quantum Realty Inc.
584 Warner Bay Road
Northern Bruce Peninsula, Ontario
Private Waterfront Cottage on Warner Bay situated on 4.8 acres. Boasting 216' of shoreline spanning across this extra wide lot offering southern exposure. Main floor has large kitchen with breakfast bar, spacious dining area for large family gatherings, Cozy family room with stand alone propane fireplace for those chilly evenings. Also an area for game activities & Custom wall unit with Murphy bed when needed allowing up to 14 guests with areas to sleep. The main floor has a spacious 3 pc bathroom with large walk - in glass block shower & travertine marble heated floors. Two patio doors lead to the expansive waterside deck. Enjoy morning coffee or evening cocktails while listening to the waves lapping beside you. 2nd level has a 2 pc bathroom & 3 bedrooms, one with a walk out deck overlooking the crystal blue waters of Lake Huron. Intricate red cedar detailing is found throughout on the walls and ceilings providing that true cottage feel. A detached 18' x 24' building offers space to house all your water toys & is equipped with a 3 pc bath, laundry facilities and 6 person wet sauna on the main level. Upstairs is finished for guest overflow offering 3 beds, walk in closet and a common sitting area. Privacy is provided by many trees including mature maple. The original charming "A Frame" cottage was maintained and substantial upgrades & additions were completed in 2008. Cement dock and rock gabions in place for fluctuating lake levels. Easy launching for kayaks and perfect for swimming even with young children. This cottage offers so much & is waiting to create some new family memories. Property is being sold turn key with all existing contents (furnishings, kitchenware, kayaks, bikes) Vendor take back option also available at a superior rate to the banks. (id:59911)
Chestnut Park Real Estate
66 Crafter Crescent E
Hamilton, Ontario
Welcome to this rare freehold executive townhome offering approximately 1,700 square feet of stylish, modern living. Featuring 3 bedrooms,2.5 bathrooms, and additional living space in the finished basement, this home combines comfort and functionality. Elegant oak stairs and high-quality laminate flooring enhance the main level, while the open-concept layout maximizes space and natural light. High ceilings, pot lights, and large windows create a bright and inviting atmosphere throughout. The gourmet kitchen seamlessly flows into the living and dining areas, making it perfect for both daily living and entertaining. The spacious primary bedroom includes a luxurious glass-enclosed ensuite for added comfort. Step out from the main floor onto a rear deck that overlooks a generously sized backyard perfect for summer gatherings. This energy-efficient home also features a rental air exchanger/central ventilation system and a Reliance water purification system. Ideally located close to schools, shopping, parks, golf course trails, and major highway access. Offers are welcome anytime with 48 hours irrevocable. Please include Form 801 and Schedule B with all offers. Buyers and their agents are responsible for conducting their own due diligence. Kindly refrain from using the bathrooms or socializing unnecessarily during showings. RSA. (id:59911)
Homelife/miracle Realty Ltd
16 Webb Street
East Luther Grand Valley, Ontario
Seamlessly blending elegance with modern comfort. The main floor, adorned with inviting pot lights, sets a warm tone for the entire home. The kitchen boasts top-of-the-line stainless appliances, a quartz counter/island, creating a chefs dream space. Premium cabinetry ensures both style and functionality. Natural light graces every room through California shutters, adding a touch of classic charm. (id:59911)
Royal LePage Signature Realty
7078 Highway 6
Northern Bruce Peninsula, Ontario
A wonderful opportunity to run your own business while living in a separate residence on the same, very attractive 3.3 acre property. Zoned HCM-D which allows for a wide range of commercial uses. The 1,600 sq' commercial building has ample parking and a 16 KVA back up propane generator. There is also a separate 300 sq' storage shed behind the store. Formerly operated as a successful retail business. Hidden between the trees is an incredible 1 1/2 story residence built in 2005 by Quality Engineered Homes. It is 1540 sq ft and has 3 bedrooms, 1 + 1/2 baths, open concept kitchen / dining area with a generous size living room. One floor living is offered with having both the primary bedroom & laundry facilities on the same level. Boasting a modern interior, 3 decks and a full partially finished basement. Possible income opportunity from both facilities. Situated within 3.5 km of the village of Tobermory & located beside the Museum with close proximity to the local bakery. The Bruce Trail and Little Cove Beach are a short drive or bike ride from the property. Survey is border only. (id:59911)
Chestnut Park Real Estate
222 - 85 Theme Park Drive
Wasaga Beach, Ontario
Seasonal retreat in popular Countrylife Resort. (7 months May1st-Nov 15th). Beautifully landscaped yard!! This Breckenridge Park Model features a 10x30 foot deck with new awning and is situated on a centrally located lot very close to the sandy shores of Georgian Bay. Parking for one car onsite with plenty of visitor parking close by. 1 bedroom 1 bathrooms with sliders to close off the living room to accommodate a separate sleeping area for family and friends. Low maintenance exterior. Landscaped yard with stonework and built in fire pit. Fully furnished. This Cottage is ready for your family to start enjoying the summer! Resort features pools, splash pad, clubhouse, tennis court, play grounds, mini golf and short walk to the beach. Gated resort w/security. This unit has been very well maintained and is a pleasure to show! 2025 Seasonal Site fees are $5,800 plus HST (id:59911)
RE/MAX By The Bay Brokerage
68 - 85 Theme Park Drive
Wasaga Beach, Ontario
Northlander Cottager nestled within the serene beauty of Wasaga CountryLife Resort. This immaculately maintained 2-bedroom seasonal cottage offers a tranquil escape amidst the natural splendor of Ontario's cottage country. The spacious and bright sunroom welcomes you with its abundance of natural light, making it a perfect retreat for relaxation or entertainment. Step outside to your own private oasis - a covered 12 x 22ft deck with privacy shades, where you can savor the tranquil surroundings in comfort and seclusion. Situated on a private forested lot, this cottage is the epitome of peace and tranquility. But the allure doesn't stop at your doorstep. Wasaga CountryLife Resort itself is a haven of amenities, including 5 pools, a splash pad, and playgrounds, ensuring endless enjoyment for families and friends. Even more enticing, this remarkable property is just a leisurely stroll away from the magnificent Wasaga Beach, providing you with the perfect blend of lakeside living and the tranquility of a forested retreat. Don't miss this rare opportunity to own a piece of paradise in one of Ontario's most sought-after resort communities. Resort open from April 25th-Nov 16th 2025 Seasonal site fees are $6,420 (id:59911)
RE/MAX By The Bay Brokerage
154 - 85 Theme Park Drive
Wasaga Beach, Ontario
Beautifully maintained and priced to sell. Sellers are extremely motivated due to relocation. Experience the perfect seasonal retreat at the popular Countrylife Resort, available for seven months from April 26th to November 17th. This 40x12ft Huron Ridge Resort unit features a 40 ft hard roof and over 400 sq/ft of private deck space, situated on a centrally located lot that offers plenty of privacy and parking. Just a short walk from the beach, this cottage boasts two spacious bedrooms, providing ample room for family and friends. The exterior is low maintenance, and the unit comes fully furnished with central A/C, ready for immediate enjoyment. The resort offers a variety of amenities, including pools, a splash pad, a clubhouse, a tennis court, playgrounds, and mini golf, all within a gated community with security. This unit has been meticulously maintained and is a pleasure to show. 2025 Seasonal site fees are $5,800 plus HST Don't miss this opportunity to make lasting summer memories at your new home away from home. (id:59911)
RE/MAX By The Bay Brokerage
44 - 811 Sarnia Road
London North, Ontario
Welcome to 811 Sarnia Road, Unit 44, London a beautifully upgraded, 4 year-old townhouse nestled in a quiet and family-friendly neighborhood. This stunning home features 3 spacious bedrooms, 3 bathrooms, and a rare walkout basement, offering both comfort and functionality. Built on a premium lot with more than $28,000 paid to the builder for premium lot, this home showcases 9-ft ceilings on the main floor, an open-concept living and dining area, and a walkout to a private deckideal for relaxing or entertaining. Thoughtful upgrades include quartz countertops, tile backsplash, stainless steel appliances, pot lights, Bluetooth speakers, a stylish chandelier, video doorbell, and plush carpeting in the bedrooms. With an attached garage and a modern spacious layout, this home is perfect for families, professionals, or investors. Conveniently located just minutes from Hyde Park Mall, Walmart, Costco, shops, schools and Western University, everything you need is right at your doorstep, don't miss this incredible opportunity! (id:59911)
Ipro Realty Ltd.
155 Werry Avenue
Southgate, Ontario
Welcome to this 2-storey, fully detached brick home in the heart of Dundalk! Featuring 4 spacious bedrooms and 3 bathrooms, this home offers a bright and inviting open-concept layout. The living room boasts a cozy gas fireplace, perfect for relaxing evenings, while the large kitchen provides ample cabinet space and natural light. A stunning hardwood staircase leads to the second level, where you'll find generously sized bedrooms. The primary suite includes a walk-in closet and a luxurious 4-piece ensuite with a soaker tub and separate shower. Additional features include an attached 2-car garage, and a full unfinished basement ready for your personal touch. Located in charming small town setting, this home offers the perfect blend of comfort and convenience. Do not miss the opportunity to make this house your home. (id:59911)
Right At Home Realty
202 - 85 King Street E
Hamilton, Ontario
Welcome to Treble Hall located at 85 King Street East. This 1 bedroom unit is very spacious and bright with a modern kitchen that features stainless steel appliances and a breakfast bar for those quick mornings. The exposed brick throughout gives you a sense of the historic building that is Treble Hall. For those quaint get-togethers this open concept floor plan allows friends to be in the living room and others in the kitchen without missing a beat but spacious enough to have intimate conversations. This stunning unit features a four-piece bathroom and in-suite laundry. Further to the amazing features this property offers is what is available to you when you step out of the front doors. You are steps from the best food atmosphere in The City with King William and James Street North restaurant just around the corner. Quick access to public transportation and a Walking Score of 100, Transit Score of 86 and Bikeable Score of 88. You will not be disappointed when you move into this suite. (id:59911)
Real Broker Ontario Ltd.
107 Herdwick Street
Brampton, Ontario
A rare, semi-detached quality built Mattamy home in the Vales of Castlemore South. This freshly painted, 3 bed, 3 washroom sanctuary comes complete with energy-saving triple glazed picture windows (2024), patio door (2024), heat pump/furnace (2024) and curb appeal. The beautifully interlocking stone pathway extends from the front yard's mulched lawn all the way to the private backyard oasis without rear homes, perfect for entertaining and privacy. The backyard features a retaining stone wall and storage shed for ultimate convenience. Enjoy culinary arts in the renovated kitchen (2023), fully equipped with over-the-range microwave, dishwasher, backsplash and upgraded ceramic floor tiles! Bathrooms remodelled (2021), roof shingles replaced (2023) with solid hardwood flooring and pot lights throughout. The professionally finished basement includes laminate floors, an extra large, 3-pc bathroom, room for another bedroom and high efficiency washer &dryer (2024). The protective front porch enclosure ensures harsh winters at kept at bay while providing an extra layer of security. Experience ultimate convenience with grocery stores, cafes, restaurants and neighborhood park within walking distance and minutes drive to Bramalea City Centre, Brampton Civic Hospital, schools and highways 401, 427, 407. For discerning occupants, this enviro-friendly, energy-green home awaits you! (id:59911)
King Realty Inc.
27 South Maloney Street
Marmora And Lake, Ontario
Nestled in the heart of Marmora, this beautifully updated 3+1 bedroom, 2 bathroom bungalow offers the perfect blend of modern upgrades and small-town charm. Ideally located just steps from local restaurants, coffee shops, household amenities and only minutes from Highway 7 and Downtown Marmara. This home provides easy access to all local amenities while maintaining a peaceful residential setting.The main level boasts a bright and inviting living space. A spacious living room with beautiful grey vinyl plank flooring throughout the main floor in stalled in 2024 flows seamlessly into the dining area and eat-in kitchen, which features ample cabinet space and a convenient walkout to the backyard deck ideal for morning coffee or outdoor entertaining. The primary suite offers a private 3-piece ensuite, while two additional bedrooms, a 4-piece main bath, and a dedicated laundry room enhance everyday convenience.The partially finished basement extends the homes potential, featuring an additional bedroom and a generous workshop space perfect for hobbies, storage, or future expansion. Outside, the expansive driveway provides plenty of parking, including room for a trailer or RV. Extensively upgraded, this home is truly move-in ready with a new metal roof (2023), new A/C unit (2024), new furnace (2024), new owned hot water tank (2024), upgraded 200 Amp electrical panel (2024), new flooring throughout (2024), new countertops (2024), new kitchen sink and faucet (2024), fresh paint throughout (2024), and new screens (2024).A rare opportunity to own a turn-key home in a desirable location. Book your showing today! (id:59911)
Royal Heritage Realty Ltd.
A207 - 275 Larch Street
Waterloo, Ontario
Spacious and Fully Furnished Student/Young Professional Condo - Spacious Living Area and Dining Ensuiite Bathroom in Primary Bedroom, 5 Appliances (Fridge, Stove, Dishwasher, Washer, Dryer), Fully Furnished (Common Areas and Bedrooms) Couch, Dining Table, Chairs, Bed/Mattress, Desk & Chair, Plenty of Natural Light Throughout, Walking Distance to Conestoga, Laurier, and University of Waterloo. (id:59911)
Ipro Realty Ltd.
3101 - 8 Nahani Way
Mississauga, Ontario
Mississauga Square Residence Stunning Corner Unit with CN Tower Views. Offering unobstructed North-East and East-facing views of the CN Tower. Unlike other developments, no planned buildings will block these spectacular views. This two-bedroom, two-bathroom suite is designed for comfort. The primary bedroom features a four-piece ensuite with a full bath and shower. The second bedroom is conveniently next to the three-piece main bathroom, which includes a shower. In-suite laundry adds extra convenience. The kitchen is equipped with stainless steel appliances, including a fridge, stove, dishwasher, and microwave, creating a sleek cooking space. The open-concept living and dining area is perfect for entertaining or relaxing, all while enjoying breathtaking city views. The unit includes an owned parking space and storage locker for added convenience. Residents of Mississauga Square enjoy access to exceptional amenities, including 24/7 security for peace of mind. The building is pet-friendly and offers three alternate access points, ideal for pet owners. Fitness enthusiasts will appreciate the fully equipped fitness center and party room, while the third floor features an outdoor patio with BBQ facilities, open seasonally. The fifth floor also offers a seasonal outdoor pool, perfect for unwinding during warmer months. Located near Hurontario Street and Eglinton Avenue, this residence offers unbeatable convenience. Access major highways, public transit, shopping, dining, and entertainment just moments away. This exceptional unit combines modern living, convenience, and stunning views. Don't miss your chance to make it your new home! (id:59911)
Royal LePage Meadowtowne Realty
7 Baddow Road
Brampton, Ontario
Wow!Location! Location! Location!Absolutely Show Stopper In The Heart Of Million Dollars Neighbourhood Of Castlemore.This Royal Pine Built Semi-Detached is approx 2200 Sq Ft as per MPAC and is located on the Premium 30 Ft wide Lot.This Gem comes with 4 Large Size Bedrooms & 4Washrooms, Shows like a Model Home.Beautifully Finished 2 Bedrooms Basement with Separate Entrance .Open Concept Living & Dining Rm with Separate Family Rm & Sep Breakfast Area. 9 Ft Ceiling On Main,Pot Lights,Double Door Entry,Freshly Painted,Hardwood On Main Level,Chandeliers,Family Rm fireplace,Convenient Main floor Laundry & Much More.Upgraded kitchen with Granite Counter top & Backsplash.Storage Cabinets in the Laundry Room.Backyard is beautifully Landscaped with Interlocking.Extended Driveway with No Side Walk.Total up to 4 Car Parking. Upgraded Garage with Stucco Walls.Balcony in one of the Room.This home is meticulously maintained and ready for you to move in. (id:59911)
Homelife Real Estate Centre Inc.
1198 Willowbrook Drive S
Oakville, Ontario
Fully Detached Home on a Rare 120-Foot Corner Lot in Prime South West Oakville Nestled on an expansive 120-foot frontage corner lot in the heart of South West Oakville, this updated home presents a rare and exciting opportunity. Whether you're looking to move in, expand, or build your custom dream home, this property offers unmatched versatility. The large, fully fenced backyard is a true highlight, featuring a stunning lagoon-style inground pool perfect for entertaining, unwinding, and soaking up the summer sun. A prime offering in one of Oakville's most coveted neighborhoods! (id:59911)
Sam Mcdadi Real Estate Inc.
Upper - 310 Jane Street
Toronto, Ontario
Welcome to 310 Jane Street - Upper Level, freshly painted & updated unit, featuring a spacious 2-bedroom layout in a well-maintained, purpose-built duplex located in the heart of Baby Point Gates-Upper Bloor West Village! This charming unit has features inviting curb appeal, hardwood floors, a combined living and dining area with a decorative fireplace and large windows, an updated kitchen, two generously sized bedrooms and a stylish four-piece bathroom. Ideally situated near top-rated schools, including coveted Runnymede Public School with French Immersion and Humberside Collegiate. Walk to the vibrant shops, cafes, and restaurants of Baby Point Gates and Bloor West Village and the nearby Humber River Parkland with trails and green spaces. With a walk score of 87, Bike Score of 81, easy access to the subway and all the conveniences of urban living, this home is your gateway to one of Toronto's most desirable neighbourhoods! (id:59911)
RE/MAX Professionals Inc.
407 - 430 Square One Drive
Mississauga, Ontario
Amazing $ Value, Sophisticated & Spacious 1 Bed + Den in Avia unit, East-Facing with Stunning Views. Welcome to elevated living in the heart of Mississauga! This brand-new, never-lived-in 1-bedroom + spacious den unit in the prestigious Avia residence offers a modern, open-concept layout designed for both style and functionality. With eastern exposure, wake up to gorgeous morning sunlight and enjoy city views from your private balcony.Step inside to sleek contemporary finishes, including modern flooring, a spa-inspired bathroom, and a bright, open kitchen featuring built-in appliances, Ceasarstone counter-tops, an oversized sink, upgraded cabinetry, and a stylish back-splash. The versatile den provides the perfect space for a home office, guest room, or cozy retreat, offering incredible flexibility to suit your lifestyle.Located just steps from the LRT, Celebration Square, Square One, Sheridan College, top schools, and entertainment, with seamless access to Highways 401, 403, and the QEW, this unit is all about convenience and connectivity. Complete with one underground parking spot and a private storage locker, this home truly checks every box. Residents also enjoy premium amenities, including a state-of-the-art gym, party room, guest suites, and the convenience of a new Food Basics opening soon in the building.With mortgage rates dropping again just days ago, there has never been a better time to buy! Whether you're a first-time home buyer, investor, or down-sizer, this is an unbeatable opportunity. Schedule your private viewing today before it's gone! (id:59911)
Orion Realty Corporation
39 Pinehurst Crescent
Toronto, Ontario
Welcome To 39 Pinehurst Crescent - A Classic Etobicoke Beauty With Timeless Elegance Nestled In One of Etobicoke's Most Sought-After, Tree-Lined Streets. A Charming And Impeccably Maintained 3+1 Beds, 3 Baths Residence That Perfectly Blends Traditional Character With Tasteful Upgrades. From The Moment You Arrive, You're Greeted By A Stately Stone Façade, Elegant Columns, And Manicured Landscaping That Lead To A Sophisticated Double-Door Entrance. Step Inside To Discover An Inviting Living Room Filled With Natural Light Pouring In From A Full Wall Of Oversized Windows. Rich Hardwood Flooring, A Cozy Wood-Burning Fireplace With A Marble Surround, And Graceful Crown Moulding Create A Warm And Refined Ambiance Ideal For Both Entertaining And Relaxing. Flowing Seamlessly From The Living Room Is A Spacious Formal Dining Room, Highlighted By An Arched Picture Window And Garden Views. The Space Exudes Old-World Charm With Modern Comforts, Making It Perfect For Hosting Memorable Dinners. Live Out Your Culinary Dreams In The Expansive Kitchen Complete With A Centre Island, Stainless Steel Appliances, Abundant Counter & Storage Space And A Dedicated Breakfast Area Basking In Natural Light From The Floor-To-Ceiling Windows. Upstairs, A Quiet Open Concept Study Space Awaits You With A Skylight And Balcony Overlooking The Landscaped Backyard To Enjoy Summer Days And Nights. Step Into Your Private Oasis In The Backyard Featuring An Interlocking Patio & Private Rock Garden With A Waterfall, Impeccably Kept Flower Garden Filled With A Mosaic Of Flowers, Lawn Sprinkler System & Exterior Garden Lights System. Whether You're Drawn To The Curb Appeal, The Bright And Airy Interiors, Or The Serene And Private Backyard, This Home Offers The Ideal Combination Of Character And Comfort. Located In A Prestigious And Family-Friendly Neighbourhood, You'll Enjoy Easy Access To Top-Rated Schools, Golf Courses, Parks, And All the Amenities That Make This One of Toronto's Most Desirable Communities. (id:59911)
Sutton Group-Admiral Realty Inc.
2271 Sheffield Drive
Burlington, Ontario
Welcome to A Warm & Inviting Family-Friendly In Popular Brant Hills Neighbourhood! Beautifully New Renovated Throughout! Main Floor Offers A Spacious Floor Plan With A Nice Flow. The Main Floor Boasts A Large Eat-in Kitchen With A Walkout To The Backyard. A Cozy Living Room, And Ideal Formal Dining Room for Family Gatherings, And All With Hardwood Floors.Spacious 3+1 Bed 3 Bath Detached Backsplit In Desirable Brant Hills. Also A Separate Entrance to Basement With Professionally Finished Basement Apartment With Equipped Potential Kitchen, One Bedroom And Three Piece Bathroom, And Offering Additional Income. Large Crawl Space For Storage. The Backyard Is Fabulous. Enjoy Wrap Around Deck With Covered Portion Overlooking Mature Trees On Private Lot. Enjoy Outdoor Entertaining In The Lush Backyard. Updated With New Fence(2020), Driveway(2020),Basement (2020), Furnace And Insulation(2021),Gutter Guard(2021),Bathroom(2023), Kitchen(2024), Deck (2024), Total More Than 100K Money Spent. Located Close To Top-Rated Schools, Parks, And Shopping, This Home Offers The Perfect Blend of Space, Style, And Location For Any Family. Dont Miss The Chance To Make This Your Forever Home! (id:59911)
Anjia Realty
53 Sandwell Court Unit# Basement
Kitchener, Ontario
53 Sandwell Court, Kitchener Beautiful, legal walkout basement available for rent. This spacious and bright basement features a large, versatile main room perfect for relaxing or entertaining, along with a separate comfortable living area. The well-equipped kitchen provides ample space for cooking and dining. Additionally, there is a dedicated laundry room for your convenience. This fantastic walkout basement is move-in ready, offering privacy, comfort, and plenty of space for your lifestyle. Whether you're looking for a peaceful retreat or a functional living area, this property is an excellent choice. (id:59911)
RE/MAX Real Estate Centre Inc.
Main - 135 Ashbrook Court
Milton, Ontario
2 Bedroom Raised Bungalow - Main Floor For Lease & Available Immediately. Great Family Home - Open Concept Living Room With Large Window Allowing Lots of Sunlight. Laminate Flooring, Eat-In Kitchen With Centre Island & Breakfast Bar. Good Size Bedrooms and 4-Pc Main Bath. Access to Partial Backyard. Quiet Court Location - Commuters Dream With Quick Access to Hwys 401 & 407 and GO Station. Walk to Downtown Milton. (id:59911)
Forest Hill Real Estate Inc.
9(C) Mcfarland Drive
Prince Edward County, Ontario
Flexible Office, Production, and Warehouse Space for lease. Private space with its own entrance, customizable with garage door to suit your needs. Available for short or long term lease. $1200 per month (id:59911)
Royal LePage Proalliance Realty
21 - 95 West Beaver Creek Road
Richmond Hill, Ontario
Step into this beautifully renovated, modern commercial office space that exudes style and functionality! With direct main-floor access (no stairs!) and two parking spots directly outside, this bright and inviting unit offers a spacious office with lots of natural light, a welcoming reception area, a convenient two-piece washroom, and a compact kitchen. Perfect for professionals looking for a polished, move-in-ready workspace or investors seeking a strong cap rate. Located in a high-demand area near Highways 404 and 407, ensuring easy access for clients and employees. Plus, with low condo fees and taxes (approximately $187.06/month), this is an exceptional opportunity you wont want to miss! (id:59911)
Royal LePage Terrequity Realty
74 Beechborough Crescent
East Gwillimbury, Ontario
Welcome Home! This Sunfilled 4 Bedroom End Unit Townhouse Offers A Functional Layout W/ Open Concept Modern Kitchen W/Walk Out To Backyard Facing The Peaceful Ravine! Over 2000 Sqft, 9 Ft Ceilings & Gleaming Hardwood Flrs on Main. New Fence. Feels Like A Detached! Desirable Sharon Community Minutes To Go Train Station, Hwy 404, Costco, Longos, Schools,Parks & Playground. A Must See! Basement is Not Included. (id:59911)
Right At Home Realty Investments Group
41 Culbert Road
Bradford West Gwillimbury, Ontario
Modern Meets Luxury In This Brand New Home Feat A Spacious Open-Concept 2130SF Layout. Situated In Exclusive Family Friendly Summerlyn Village Pocket On A Private Street W/ No Sidewalk & A Private Separate Entrance Basement. Loaded W/Upgrades-Grand Entry Into Bright &Airy Main Floor. Hardwood, Upgraded Tiles & Smooth Ceiling's Through Out, 9Ft Ceiling's On Main, 2 Garage Door Opener's, Brand New LG Front Load Washer/Dryer. Huge Main Floor Laundry Room, Elevated Oversized Eat-In Kitchen W/Large Island, Luxe Quartz Countertop/Backsplash &Brand New Cafe Appliances (Gas Stove) W/Walk Out To Deck (Fence June 2025.) Over Sized Primary Bedroom Retreat W/Large Ensuite (Frameless Shower) & W/In Closet. Luxury Electrical Light Fixtures & Custom Window Coverings T/Out. Steps to parks and trails, School Bus Route &Shopping. Steps To schools, parks, grocery stores, dining, shopping, the Bradford GO Train & Highway 400 (id:59911)
RE/MAX Experts
110 Cook's Mill Crescent
Vaughan, Ontario
Welcome to 110 Cook Mill Crescent an extraordinary residence nestled on the most sought-after street in the entire Valleys of Thornhill, one of Vaughan's most prestigious neighbourhoods. This stunning home offers a rare 60-foot frontage overlooking a tranquil pond, delivering total privacy and unmatched curb appeal in a truly elite setting. Boasting 4+2 bedrooms and 6.5 bathrooms, the home features complete customization and designer finishes throughout. A spectacular custom kitchen, completed in 2023, is equipped with top-of-the-line stainless steel appliances, a large island, and a stylish butlers pantry perfect for both everyday living and entertaining. All bathrooms have also been recently renovated with luxurious, high-end finishes. The main floor showcases rich hardwood floors, coffered ceilings, crown mouldings, wainscoting, and intricate custom millwork. The formal living and dining areas include a custom bar, while the spacious family room highlighted by a fireplace and custom media unit opens directly to your own private backyard oasis. Step outside to a resort-style retreat featuring a saltwater pool with a spillover hot tub, composite deck, beautifully landscaped gardens, a heated cabana, and mature trees offering complete privacy and tranquility. Upstairs, the oversized primary suite offers a luxurious ensuite and a spacious walk-in closet that can easily be converted into a fifth bedroom. The finished basement is a dream recreation space for families, including a custom wood and stone wet bar, a large rec room, two additional bedrooms, and an incredible sports and gaming playroom where kids can enjoy endless fun. The heated three-car tandem garage also features a private staircase with direct access to the basement, adding convenience and versatility.110 Cook Mill Crescent is a true masterpiece offering the perfect blend of luxury, privacy, and modern living in Vaughan's most coveted community. (id:59911)
Forest Hill Real Estate Inc.
3 Cherry Beach Lane - 486 County Road 18
Prince Edward County, Ontario
***This Mobile unit is located on a Seasonal land lease resort***--Purchase price not subject to HST--This Unit may seem like every other unit to the untrained eyes, but do not be deceived... Built in 2015 with extra specifications and features directly from the manufacturer, life at the resort just got more comfortable !Extra wide and extra long (14ftx51ft) everything is and feels more spacious. Double wide coat closet? Yes please. Extra broom closet ? Why not! Walk-in closet in the primary Bedroom? Sign me up! Your gas stove is for cooking while both electric fireplaces are there to warm your heart as you read-on that book that you never started. Inside or outside, comfort is the name of the game. The sunroom addition ( currently used as dining room) was upgraded with vinyl floor planking as opposed to your typical vinyl roll flooring. Enjoy privacy with tinted windows in the sunroom and 2 sets of patio doors granting sheltered access to both front and rear deck. The exterior living room is a direct extension of your livable space, its features includes : Privacy pull downs, motorized bug screens, composite deck floors, faux stone accent wall, pot lights, recessed tv area and electric outlets. Located 2 and 1/2 hours from Toronto and just under 4 hours from Montreal ( yes there are lots of owners coming from both cities). The resort is located minutes from Picton, Sandbanks, Base 31 and the Outlet river granting access to Lake Ontario. The resort is open from May 1st to October 31st. Annual fees of $9765.00 + HST are payable in 2 installments. 1st installment due on Nov 1st and 2nd Installment due on April 1st. Fees include the following (Lot occupation fee, water & sewer, lawn care, hydro, resort amenities like: Multi-Sport court, rec plex, salt water heated pool, beach, splash pad, playground, events and more). (id:59911)
Royal LePage Proalliance Realty
0 Concession 4 Road
Brock, Ontario
Excellent opportunity to own 76+/- acres of vacant land. Approximately 40 acres is workable with the remainder consisting of mixed bush and a large spring fed pond. The property is zoned RU with a portion being regulated by the Lake Simcoe Conservation Authority. Close proximity to the surrounding towns of Sunderland, Port Perry and Uxbridge. Great potential to build your dream home/hobby farm and enjoy the beautiful nature. The land abuts the Trans Canada Trail system, perfect for outdoor enthusiasts. (id:59911)
RE/MAX All-Stars Realty Inc.
914 Broadview Avenue
Toronto, Ontario
Absolutely Stunning Renovated Home in Coveted Playter Estates East York! This Move-In Ready 3 Bedroom, 4 Baths Urban Gem Is Renovated Top to Bottom with Building and ESA Permits! Featuring Engineered Hardwood Floors Throughout, Underpinned Basement for Higher Basement Ceilings, Sleek Kitchen With Brand-New Stainless Steel Appliances & Center Island, 4-Car Parking Spots, Functional Open Concept Layout With Lots of Natural Light, Luxurious Primary Suite with a Private 3-Piece Ensuite, Convenient Mudroom, New Roof ('25), Gas Furnace ('21), New A/C ('25), Updated Electrical ('25), New Windows ('25), New Hot Water Tank (Owned '25) and So More! Enjoy a 93 Walk Score, With Short Walk To Many Places Including Riverdale and Withrow parks, Evergreen Brickworks, 5 Minute Walk To Danforth Village, Restaurants And Shops, 6 Minute Walks to Broadview Subway Station. This Home Is 10 Minutes To Downtown, Within The Sought After Jackman Avenue Public School Area, Gradale Academy Private School, And Holy Name Catholic School. Ideal For First-Time Buyers, Young Families, Or Anyone Looking To Enjoy One Of Toronto's Most Vibrant And Sought-After Neighborhoods. You Will Utterly Fall in Love! Don't Miss This Great Opportunity! (id:59911)
Royal LePage Signature Realty
3108 Danforth Avenue
Toronto, Ontario
Exceptional commercial opportunity at 3108 Danforth Ave, located in one of Toronto's most active and high-traffic corridors. This versatile property offers prime street exposure, strong pedestrian flow, and excellent access to public transit ,Plaza, Restaurants ,Doctors ,Pharmacies ,Gas stations ,Mosque, Subway and major routes. Ideal for retail, office, or service-based businesses, the site presents significant potential for both investors and end-users. Take advantage of this sought-after location in the heart of a rapidly developing area. Book your showing today! (id:59911)
Century 21 Titans Realty Inc.
687023 Highway 2 Highway
Princeton, Ontario
Located on the east border of Princeton, this stunning property spans a .66-acre country lot and features a spacious private deck and fishpond. Custom built in 2006, this luxurious brick two-storey home offers approximately 2,220 sq. ft. above grade, along with a finished basement. It boasts four bedrooms, four bathrooms, and a triple car insulated garage, perfect for hobbyists. The main level is adorned with hardwood and tile flooring and includes a large eat-in kitchen with cherrywood cabinetry, an island, and a walk-in pantry. The primary bedroom comes complete with a luxurious five-piece ensuite and a walk-in closet. The second level also includes a convenient laundry room. The lower level features a massive rec room with plumbing for a wet bar, a three-piece bathroom, and a fourth bedroom currently utilized as storage. Additional features and upgrades include two garden sheds, an owned tankless water heater, an owned water softener, a 200-amp service, a backup generator, stereo speakers wired throughout the home, a heated garage (heater requires a repair), a theatre projector system, and a new gas furnace installed in 2022. The property offers quick and easy access to the 403 and 401 highways. (id:59911)
RE/MAX Escarpment Realty Inc.
40 Hill Crescent
Toronto, Ontario
Fantastic, one of a kind, beautifully renovated 3+3 bedroom solid brick Bungalow in a very prestigious neighborhood .Ready to move in with brand new kitchen , washrooms ,freshly painted, beautifully landscaped , all yours to enjoy. Very potential with Multi-Million Dollar Houses around, mins to Ontario Lake , Plaza, Doctors, Pharmacy , Church , Mosque etc. (id:59911)
Century 21 Titans Realty Inc.
Lower Level - 3 Fairleigh Crescent
Toronto, Ontario
1 Bedroom, 1 Bathroom Basement Apartment in North Forest Hill a very convenient location. This unit features a separate entrance, a large kitchen with cupboard space, and includes appliances. It also has ensuite laundry. One outdoor parking space is available. **Extras:** The apartment is just steps away from the Eglinton West subway station and the new LRT, as well as shops, restaurants, and several excellent schools. (id:59911)
RE/MAX Realtron Barry Cohen Homes Inc.
41 Suncrest Drive
Toronto, Ontario
Masterfully Updated Bridle Path Home! On Sprawling Forested Lot Bordering Sunnybrook Park. Nestled Within The Much Sought After Glenorchy Community. Showcases Refined Style & Superior Attention To Detail. One Of The Largest Properties & Most Desirable Locations In The Area. Expansive Principal Spaces Beautifully Appointed W/ Contemporary Finishes. In-Ceiling Speakers Throughout & Dual-Entry Elevator Servicing 4 Levels. Stunning 21-Ft. Foyer W/ Custom Chandelier & Porcelain Floors. Family Room W/ Gas Fireplace & Walk-Out To Extraordinary Backyard Retreat. Gourmet Chef-Inspired Kitchen W/ Custom Cabinetry, Quartz Finishes & Walk-Out To Pool. Formal Living Room W/ Linear Fireplace & Bookmatched Stone Surround. Primary Suite W/ Bespoke Walk-In Closet, Opulent 6-Piece Ensuite W/ SteamCore Spa & Soaking Tub. Second Bedroom W/ Custom Built-Ins & 3-Piece Ensuite. Third Bedroom W/ Built-In Wardrobe & Convenient Access To 4-Piece Bath. Potential For Large Rooftop Patio. Graceful Main Floor Office W/ Porcelain Floors, Beautiful Views & Access To 4-Piece Bathroom. Lower Level Boasts Rough-In For Second Kitchen, Nanny Suite, 4-Piece Bathroom, Vast Entertainment Room W/ Rough-In For Bar & Walk-Up Access To Backyard. Highly Sought-After Backyard Retreat W/ Oversized Pool, Generous Green Space & Patio, Professional Landscaping, Unobstructed Sun Exposure, Tree-Lined Privacy. Sophisticated Street Presence W/ 10-Vehicle Heated Circular Driveway. Exceptional Address In Torontos Most Exclusive Neighbourhood, Both Secluded In Nature & Situated For Convenience. Immediate Access To Sunnybrook Park, Minutes To Top-Rated Private & Public Schools, Edwards Gardens, Granite Club, Sunnybrook Hospital, York University Glendon Campus, Major Highways & Transit. A Luxury Home Of Unparalleled Distinction. (id:59911)
RE/MAX Realtron Barry Cohen Homes Inc.
Main Level - 659 St Clair Avenue W
Toronto, Ontario
Unbeatable Retail Space in the Best Midtown Toronto Location! Located in the heart of Midtown Toronto on bustling St. Clair Avenue West, this newly renovated, designer-finished retail space offers unparalleled visibility and walk-in traffic in one of the city's most high-demand locations. Fully renovated from top to bottom in 2024, this stunning space features soaring high ceilings, floor-to-ceiling glass, and exquisite designer decor, creating a sleek and modern aesthetic perfect for a variety of business uses. The thoughtfully designed layout includes a welcoming reception area, private offices, and a kitchenette, while the versatile lower level features additional open space and a bathroom, making it ideal for flexible business needs. With two private entrances, rear parking, and ample street parking, accessibility is seamless for both clients and employees. Surrounded by thriving businesses, popular shops, restaurants, parks, and transit options, this is a rare opportunity to establish your presence in Midtown Toronto's most high-traffic retail hub. Don't miss your chance to secure a turnkey luxury space in an unbeatable location! (id:59911)
Forest Hill Real Estate Inc.
659 St Clair Avenue W
Toronto, Ontario
Unbeatable Retail Space in the Best Midtown Toronto Location! Located in the heart of Midtown Toronto on bustling St. Clair Avenue West, this newly renovated, designer-finished retail space offers unparalleled visibility and walk-in traffic in one of the city's most high-demand locations. Fully renovated from top to bottom in 2024, this stunning space features soaring high ceilings, floor-to-ceiling glass, and exquisite designer decor, creating a sleek and modern aesthetic perfect for a variety of business uses. The thoughtfully designed layout includes a welcoming reception area, private offices, and a kitchenette, while the versatile lower level features additional open space and a bathroom, making it ideal for flexible business needs. With two private entrances, rear parking, and ample street parking, accessibility is seamless for both clients and employees. Surrounded by thriving businesses, popular shops, restaurants, parks, and transit options, this is a rare opportunity to establish your presence in Midtown Toronto's most high-traffic retail hub. Don't miss your chance to secure a turnkey luxury space in an unbeatable location! (id:59911)
Forest Hill Real Estate Inc.
200 - 659 St Clair Avenue W
Toronto, Ontario
A Contemporary Office Featuring A Modern Design. Located In A Prime Location On St. Clair Avenue W Within The Wychwood Community WIth Great Walking Traffic. An Open Concept Floor Plan Featuring Glass Partition Walls, One Oversized Boardroom W/ Oversized Floor To Ceiling Windows, Two Additional Office Spaces, A Full 3 Piece Bathroom & Kitchenette. A Space Tailored For Productivity And Creativity. Two Private Entrances, One Parking (Rear) & Ample Street Parking For Additional Employees Or Customers. Experience A Vibrant Work Environment In A Sought-After Neighbourhood, Just Steps Away From Shops, Restaurants, Parks And Public Transit. An Incredible Space Perfect For Any Professional Business, Don't Miss This Opportunity! (id:59911)
Forest Hill Real Estate Inc.



