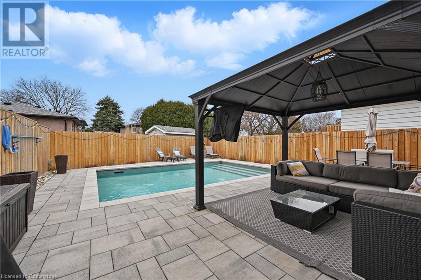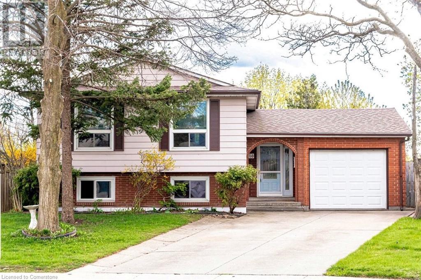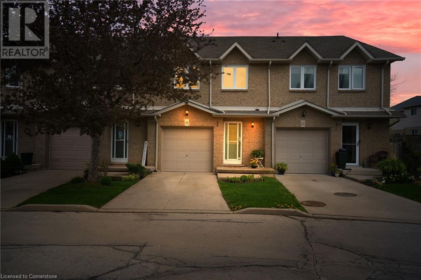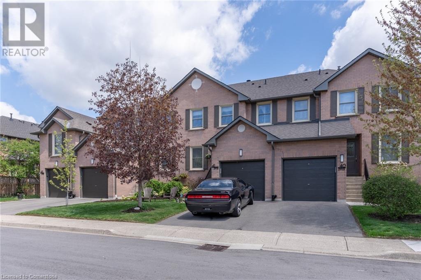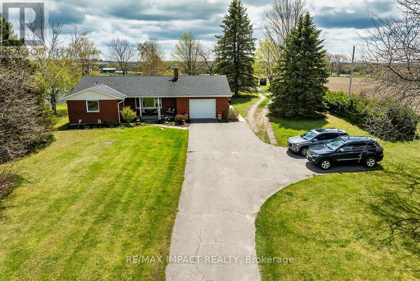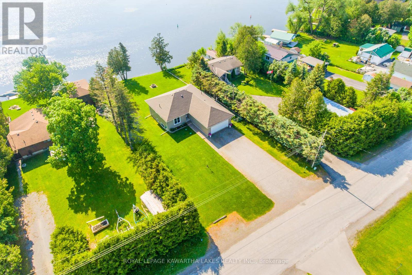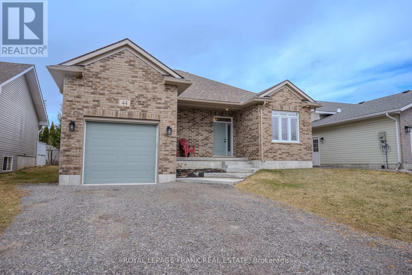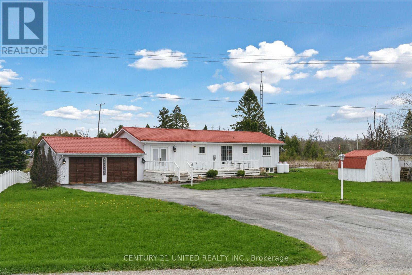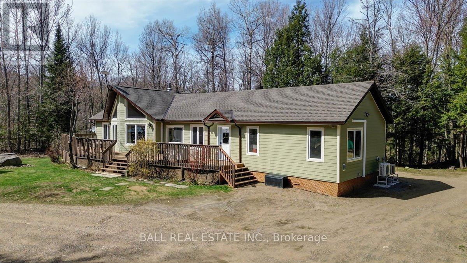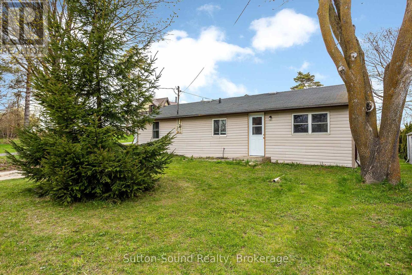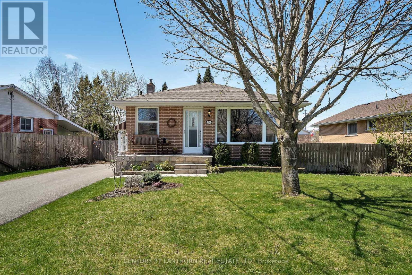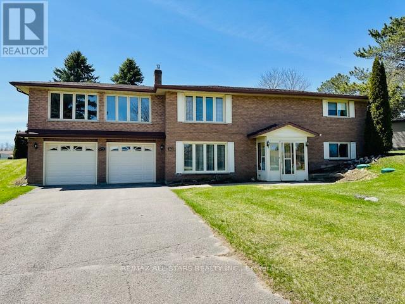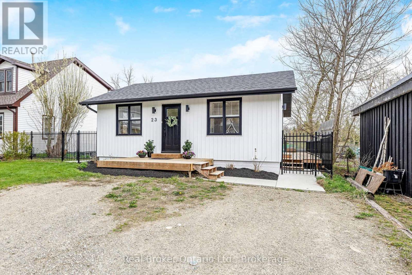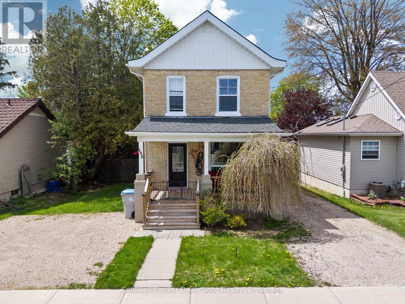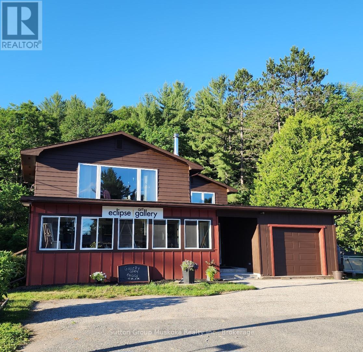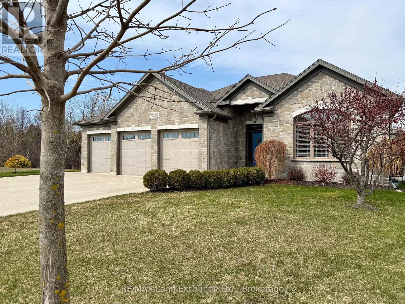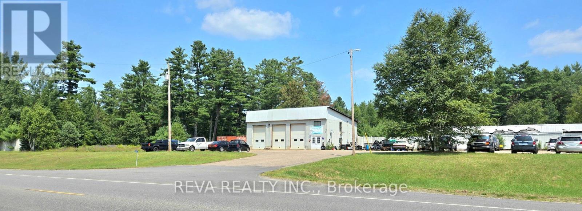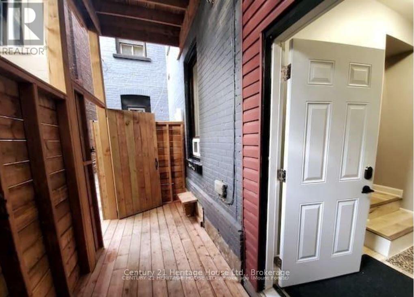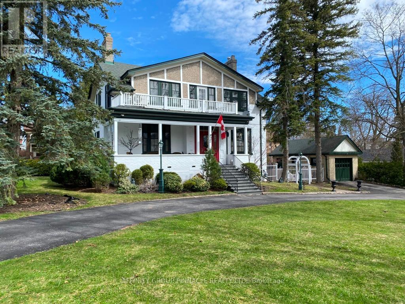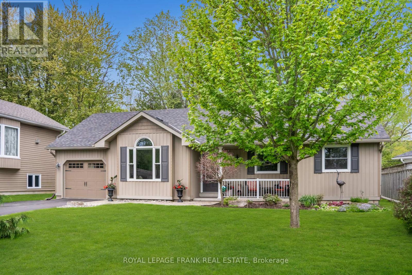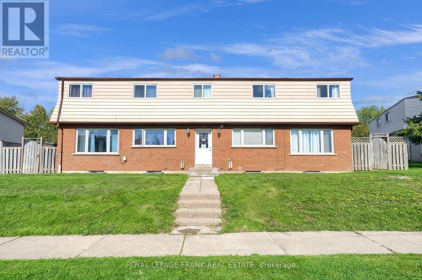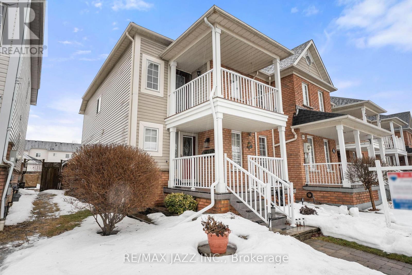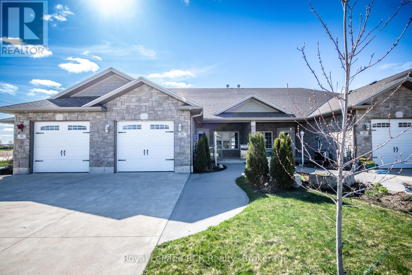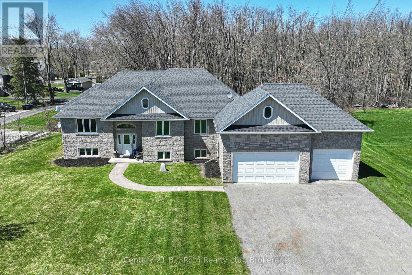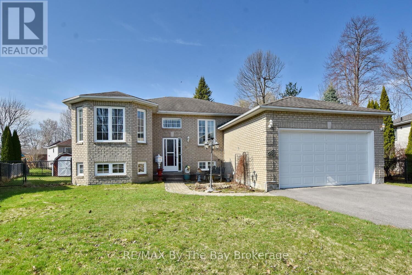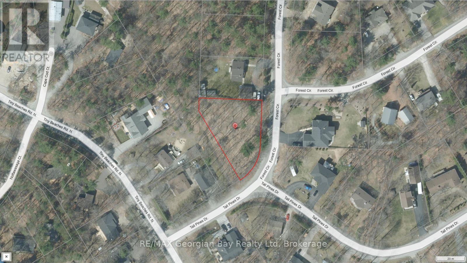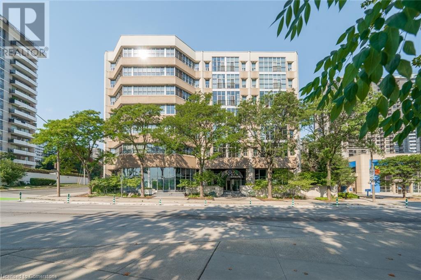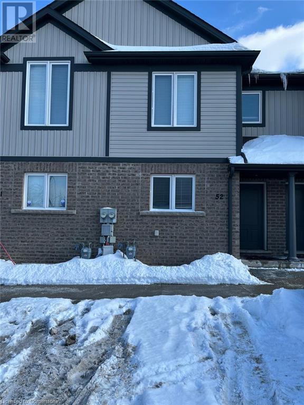1478 Epping Court
Burlington, Ontario
Tucked away on a peaceful court in family friendly Palmer Neighbourhood, this 3 bedroom, 1.5 bath semi-detached home is the perfect blend of comfort, style, and functionality - just in time for summer! The main level features a spacious rec room with a cozy wood-burning fireplace, a convenient power room, direct access to the double car garage, and sliding glass door leading to your backyard oasis. Upstairs, the bright second level showcases and open-concept kitchen and living space, perfect for entertaining or quiet family time. The updated kitchen with luxurious Cambia quartz countertops and large centre island is a standout feature, and the hand-scraped hardwood flooring adds warmth and character throughout. The Primary bedroom and family room feature custom built-ins, while each bedroom is equipped with custom closet organizers for added function and convenience. Step outside to your backyard oasis, complete with new salt water pool (2024) ideal for cooling off, hosting summer get togethers, or enjoying peaceful evening in your private retreat. With a quiet court location and thoughtful upgrades throughout, this home is truly turn-key. With warmer weather on the way, now is the perfect time to secure your own backyard getaway - move in and enjoy the pool all summer long! (id:59911)
Apex Results Realty Inc.
105 East 13th Street
Hamilton, Ontario
Offering a recently renovated 3-bedroom suite (main & second floor) in the quiet Inch Park community. Ideally situated near the mountain access as well as Concession Street shopping, and within immediate reach of the Lincoln Parkway and the 403 beyond. Includes exclusive parking in the driveway (2 spots stacked), and street parking is generally available. The home was recently renovated from top to bottom with quality materials. Features main floor laundry, and recently upgraded appliances. The fully fenced-in backyard is an oasis, featuring a deck and pergola, ample lighting, large garden beds (available for use), and lots of green space. Basement occupant (a quiet and respectful person) is also one of the landlords, and he shares in the use of the backyard. Photos include furniture from a prior occupant. We aim to provide a good home to a respectful tenant(s). Smoking inside is not permitted. Individuals with bad credit will not be considered. Utilities are paid at 65%. Occupancy available mid-May. (id:59911)
Apex Results Realty Inc.
16 Billington Crescent
Hamilton, Ontario
A truly Rare Find on a Premium huge lot! This meticulously maintained 3+2 bedroom, 2-full bath raised ranch offer's incredible value in this price range. The heart of the home is the main level, defined by its gleaming hardwood floors and abundance of natural light. The spacious living and dining areas are perfect for entertaining family and friends, offering for gatherings of any size. Three well-sized bedrooms grace the main floor, each featuring ample closet space and bright windows. This ensures everyone has a comfortable and private retreat. The family-sized eat-in kitchen is a chef's delight, equipped with stylish oak cupboards granite countertops, easy-to-clean ceramic floors and backsplash, and a charming 3-panel bow window with a ledge, providing the perfect spot to display your cherished plants and heirlooms. The lower level expands the living space significantly, offering a cozy recreation room complete with a wet bar – ideal for movie nights or casual entertaining. Two additional bedrooms provide flexibility for a home office, guest rooms, or hobby spaces. A convenient 3-piece bath with a shower completes the lower level. Recent updates ensure peace of mind, including new shingles installed in 2022, a durable concrete drive, and some newer downspouts and eavestroughs. The location is unbeatable. Situated just minutes from parks, Limeridge Mall, schools, and with easy highway access, this home offers unparalleled convenience to all amenities, making daily life a breeze. This raised ranch offers everything you could want at this price point so call today to view before we say sorry it's been Sold! (id:59911)
RE/MAX Escarpment Realty Inc.
1809 Upper Wentworth Street Unit# 11
Hamilton, Ontario
WELCOME TO YOUR joyful, light-filled home where the pace slows just enough for family dinners, backyard chats, and room to finally breathe, all while making a smart investment that grows with you. Welcome to this spacious 3-bedroom, 2.5-bath condo townhome, a perfect next step for those ready to trade the noise of the city for the ease and comfort of suburban living, without giving up convenience or charm This home is move-in ready with timeless features, generous room sizes, and a layout that offers comfort, flow, and flexibility. There’s plenty of space for everyday living, entertaining, or working from home, all with a warm and welcoming feel that’s easy to make your own over time. Whether you’re dreaming of adding your personal flair right away or slowly layering in touches that reflect your style, this is the kind of home that grows with you, at your pace. It's clean, solid, filled with natural light, and ready for the next chapter. Enjoy the best of both worlds: the ease of condo living with the comfort and space of a full-sized home. With a private entrance, multiple levels, ample storage, and your own outdoor nook for morning coffee or evening wind-downs, it offers a sense of independence and peace you won’t find in a typical apartment. Located in a friendly, well-managed community with strong long-term value, this home is a smart move in every way. With space, privacy, and potential in all the right places, it's a rare opportunity in a growing area, and at a price point that makes sense. Your future is here, and it’s full of possibility. (id:59911)
RE/MAX Escarpment Realty Inc.
2915 Headon Forest Drive Unit# 41
Burlington, Ontario
Offering a well-maintained 3+1 bedroom, 4 bathroom home nestled in Burlington’s desirable Headon Forest community. This peaceful complex offers a quiet and family-friendly atmosphere within walking distance of top-rated schools, public transit, shopping, and recreation, with easy access to GO Transit and major highways. Inside, the home features a modern eat-in kitchen featuring stainless steel appliances, quartz counters, and ample cabinet and pantry storage. Adjacent are the dining nook with mounted TV, and a second, larger dining area that opens out to the back deck. Outdoor living is a true highlight here. The fully fenced backyard backs onto a large open green space, which serves as an extended area for use. Manicured front and rear gardens are enhanced by a built-in lawn sprinkler system, a serene garden waterfall, and striking Japanese maples. The central living room, warmed by a wood-burning fireplace, invites relaxation and entertainment. Upstairs, the spacious primary bedroom includes a modernized walk-in closet with built-in organizers and a mirror cabinet, as well as a private ensuite bathroom featuring a glass shower with sleek tiles. Additional bedrooms are well-sized, and the four bathrooms throughout the home provide plenty of flexibility for families or guests. The lower level includes a fully finished rec room, the fourth bedroom, and a convenient 2pc bath. Additional features include an automatic garage door opener, single-car garage with driveway parking for a second vehicle, and an optional extra parking space for $80/month. Visitor parking is conveniently close by. Residents enjoy low condo fees, and never have to worry about the roof, windows, storm doors, garage door, driveway, fences, or lawn maintenance ever again! This move-in-ready home combines comfort, convenience, and charm in one of Burlington's most sought-after neighborhoods. (id:59911)
Apex Results Realty Inc.
1408 Blackmore Street
Innisfil, Ontario
STYLISH, SPACIOUS & READY TO IMPRESS! This newer, show-stopping home in Alcona offers over 2,400 sq ft of elegant living space, packed with modern upgrades and sleek finishes. Nestled in a neighbourhood near dining, shopping, recreation, schools, parks and Innisfil Beach Park, this impressive property delivers unmatched convenience and luxury. Striking curb appeal presents a stone and brick exterior, elegant arched windows, and a covered front porch with a grand double-door entry. An attached double-car garage and four additional driveway spaces ensure plenty of parking. Step inside to a sun-filled interior where expansive windows flood the space with natural light. The spacious kitchen is a chef’s dream, boasting sleek grey cabinetry, quartz countertops, a stylish tile backsplash, black stainless steel appliances, and a large peninsula with seating. The eat-in area showcases a modern feature wall and a walkout to the backyard. The adjacent cozy family room features an electric fireplace, while the expansive great room stuns with a soaring two-storey ceiling and a unique mid-level layout. Custom light fixtures throughout elevate the aesthetic. The primary suite is a true retreat, featuring a walk-in closet and a luxurious ensuite complete with a freestanding soaker tub, glass-enclosed shower, and double vanity. The spacious, unspoiled basement offers endless potential, whether you dream of a home theatre, gym, or extra living space, the possibilities are endless! Enjoy outdoor living in the fenced backyard, providing privacy and secure space for kids, pets, or entertaining. This exceptional #HomeToStay delivers style, space, and an unbeatable location! (id:59911)
RE/MAX Hallmark Peggy Hill Group Realty Brokerage
6921 6th Line
Port Hope, Ontario
Welcome to country living at its best! Nestled on just over an acre and perched to take full advantage of breathtaking, unobstructed views over rolling farm fields, this spacious ranch bungalow offers peace, privacy, and practicality in one of Northumberland Countys most desirable locations. With 2 bedrooms on the main level and 2 additional bedrooms downstairs, there's plenty of room for family, guests, or a home office setup. The bright, open-concept layout includes multiple walkouts to the outdoors, seamlessly blending indoor comfort with natures beauty. The kitchen boasts newer stainless steel appliances, perfect for home chefs and entertainers alike. Stay cozy and energy-efficient year-round with a highly effective combination wood/electric furnace. A detached workshop complete with its own wood stove is ideal for hobbies, storage, or creative space. With ample parking for RVs, boats, or multiple vehicles, this property is ready for both work and play. Located just 5 minutes north of Port Hope and Highway 401 just off Hwy 28, you'll enjoy the tranquility of rural life with the convenience of town amenities close at hand. Don't miss your chance to own this unique slice of countryside paradise! (id:59911)
RE/MAX Impact Realty
36 Riverside Drive
Kawartha Lakes, Ontario
Experience lakeside living with this exquisite bungalow, perfectly situated on the shores of Sturgeon Lake with stunning Western exposure. Featuring 2+2 bedrooms, 3 baths, this home offers a year round home just 10 minutes from Lindsay for amenities & services. Access the Trent Waterway System for boating adventures, fishing & swimming right from your own backyard! The main floor boasts a well-appointed kitchen, a dining room with w/out to deck perfect for family meals & a living room with expansive lake views. The primary bedroom is complete with a 3-piece ensuite & his/hers double closets, a 4-piece bath & 2nd bedroom for family members & guests. Laundry room with access to the conveniently attached 2-car garage offers ample space for vehicles & additional storage. The lower level features a rec room, 2 additional bedrooms, a 3-piece bath & a utility room for all your storage needs. Private boat launch. Whether you're sipping morning coffee on the deck, hosting a barbecue with friends, or enjoying a peaceful evening by the water, this waterfront bungalow offers an idyllic setting for creating cherished memories. (id:59911)
Royal LePage Kawartha Lakes Realty Inc.
44 Birch Crescent
Kawartha Lakes, Ontario
Brand New All-Brick Bungalow in the Heart of Bobcaygeon! Welcome to this 2-bedroom, 2-bathroom all-brick bungalow offering 1,339 sq ft of thoughtfully designed living space. Nestled in the charming community of Bobcaygeon, this home blends modern comfort with timeless craftsmanship. Step inside to discover a bright and spacious open-concept main floor featuring soaring 9-ftceilings, engineered Canadian 3/4" hardwood flooring, and elegant porcelain tile throughout. The kitchen boasts granite countertops, quality cabinetry, all stainless steel appliances with a seamless flow into the living and dining areas. Retreat to the generous primary suite with a 3 piece ensuite, while a second full bathroom serves guests or family. The full, unfinished lower level offers endless potential, already roughed-in for a third bathroom ideal for future expansion or a custom rec room. Built with durability in mind, this home features 2x6 exterior walls, a fully insulated and drywalled garage, central air conditioning, a high-efficiency propane forced air furnace, and central vacuum system. Don't miss your chance to own a quality-built home just minutes to the town of Bobcaygeon with all amenities. Hop on your ATV &/or snowmobile and ride right to the trails. Public boat launch with access to Trent Severn Waterway, where you can boat through 5 lakes lock free, and so much more that the Kawartha's have to offer! Book your private showing today! (id:59911)
Royal LePage Frank Real Estate
90 Mclaughlin Road
Kawartha Lakes, Ontario
A Legacy of Success. Acquired by the current owner from the initial plan of subdivision in 1991, this site stands as a beacon of commercial success and a proven income-producing asset. With GE-S1 Zoning, dual frontage, dual entrances, a drive-through & full urban services, it offers a versatile location for various uses. This 0.89-acre triangular parcel features 209 feet on McLaughlin Rd. and 370 feet on Moose Rd. The property includes a well-built and tastefully landscaped brick veneer free-standing building with 6,000 square feet on the main floor, supplemented by a spacious mezzanine that includes a lunchroom. Enjoy a big bright beautiful showroom, multiple offices, 4 bathrooms, and warehouse space with a 16-foot+ ceiling height, 3 loading doors, 2 furnaces (2025/2021), shingles and eavestrough (2022), and 17 parking spaces. It's a perfect investment or end-user building, just 5 minutes from 2 malls, Main St., & leading national brands. Only 90 minutes outside of Toronto, the growing City of Kawartha Lakes offers a fantastic lifestyle filled with four-season outdoor activities, lakeside living, unique business, and employment opportunities. (id:59911)
Royal LePage Frank Real Estate
344 County Road 5
Prince Edward County, Ontario
Welcome to 344 County Road 5. Opportunity awaits you on this 4.7 acre property just minutes from Picton. An abundance of both living and working space on an expansive property is a rare find so close to town. The potential is endless. A charming four bedroom farmhouse is set back from the road for privacy. The main floor of this home features an eat-in kitchen, spacious living areas, dining room, main floor primary bedroom, large bath and mud room with laundry. Upstairs there are three additional bedrooms plus an office space and half bath. The expansive commercial building is the perfect place for your business. Whether you're an artist, carpenter, craftsperson or entrepreneur, there is space to build, assemble and create to your heart's content. Zoning allows for a retail store to sell your wares. The main floor features multiple workshop/studio areas, staff bath and shower and a recroom. The second floor is home to an awesome one bedroom loft apartment overlooking the neighbouring countryside. It is currently tenanted for $1850 a month. The tenant would be happy to stay on. This space has also been used as a licensed short term accomodation. There is a large, insulated storage loft adjacent to the apartment.Outside, the 40X60 Quonset hut with hydro increases the potential for storage and income. The current tenant may be willing to stay on paying $1000/month. Other features on the property include a fenced dog run, patio area and fields that would be perfect for gardening, growing flowers or just left as it is so you can enjoy the natural beauty. RR2-41 Zoning allows for multiple scenarios in which this property can be configured to maximize its function and value. Don't miss this opportunity to live, work and play all on your own property in the heart of PEC! (id:59911)
Chestnut Park Real Estate Limited
73883 Bluewater Highway
Bluewater, Ontario
GREAT PLACE TO START, COTTAGE OR RETIRE!! Updated two bedroom, one bathroom home nestled on a large, treed lot located between Bayfield & Grand Bend. This charmer undergone recent updates, including electrical, plumbing, flooring, and insulation improvements. Practical layout w/large kitchen, island, appliances & gas fireplace with patio doors to rear deck facing sunsets & views of Lake Huron. Spacious living room. Remodelled 3 piece bathroom. Tranquil yard with a variety of fruit trees along with a hedge to secure privacy & shelter. Low maintenance exterior with front deck and parking for 4. 10'x10' shed for storage. Short stroll to beach access. Low taxes & utility costs makes it an affordable place to live. Short drive to Bayfield's historic downtown or Grand Bend's "beach life" ammenities. AFFORDABLE COUNTRY LIVING! (id:59911)
RE/MAX Reliable Realty Inc
23 Stanley Drive
Port Hope, Ontario
Welcome to this beautifully maintained 2-storey semi-detached home in the heart of Port Hope - Offering a perfect blend of comfort and functionality, this property features a finished basement and numerous recent updates, making it truly move-in ready.The main level boasts a bright and spacious layout with dedicated kitchen, living, and dining areas. Kitchen features stunning backsplash & stainless steel appliances. A walk-out from the dining area leads to a large deck overlooking a fully fenced, private backyard, ideal for relaxing or entertaining. The outdoor space features mature trees, a storage shed, and plenty of room for gardening, play, or gatherings. Upstairs, you'll find three generously sized bedrooms and a 4-piece bathroom. The lower level is fully finished with a cozy rec room and a spacious laundry area, offering additional living space for your family's needs.This home has seen several key updates in recent years, including new flooring installed in 2022, and fresh siding and eavestroughs completed in 2023. The fully fenced yard and gate were added in 2022, and several trees were removed the same year to open up the outdoor space. The driveway was redone in 2023, and both the front door and back sliding door were replaced in 2025, adding to the homes curb appeal and energy efficiency. Ideally located near schools, parks, and the historic charm of downtown Port Hope, this home is perfect for first-time buyers, families, or anyone looking to settle in a welcoming community! Don't miss the opportunity to make this thoughtfully updated home your own! (id:59911)
Keller Williams Energy Real Estate
128 Pearns Road
Kawartha Lakes, Ontario
Welcome to this beautifully updated and well-maintained 2+1 bedroom bungalow, nestled on a generous lot along the serene bends of Pearn's Creek, with view of Cameron Lake. This property offers the perfect combination of natural beauty, functional living, and thoughtful upgrades both inside and out. As you step inside, you'll be welcomed by a bright and inviting living room, featuring beautiful hardwood floors that flow throughout the space. The large bay window floods the room with natural light and provides peaceful, serene views of the surrounding landscape. The walkout from the living room leads directly to a spacious deck ideal for entertaining or simply relaxing with a morning coffee while enjoying the peaceful surroundings. The kitchen features crisp white cabinetry, beautiful countertops and ample storage. Just off the kitchen, the main floor continues with a dining space, full bathroom and 2 bedrooms including the large primary bedroom with patio doors that lead to the back deck. The fully finished lower level offers a warm and inviting extension of the home, featuring a spacious family room with a cozy fireplace, a generously sized bedroom, bathroom, and a versatile bonus space that can be adapted to suit your needs. Enjoy the convenience of the insulated two-car garage ideal for storage, hobbies, or keeping your vehicles out of the elements year-round. Outside, the property truly shines. Enjoy having Pearn's Creek right in your backyard, spend warm days swimming in the saltwater pool, and take full advantage of the expansive front and back yards ideal for outdoor activities, games, relaxing and hosting memorable gatherings with family and friends. Additional highlights include a durable and low-maintenance metal roof, and a wide, paved driveway with parking for up to 10 vehicles. Book your showing today! (id:59911)
Century 21 United Realty Inc.
413 Walker Crescent
Saugeen Shores, Ontario
Your perfect family home on a premium corner lot beside a beautiful park! Welcome to 413 Walker Crescent a spacious, light-filled gem. This property sits on a large, fully fenced corner lot with direct access to greenspace, offering privacy, room to roam, and the perfect setting for family living. The open concept layout features a bright and airy main living space, ideal for both everyday living and entertaining. With two main floor bedrooms including a generous primary suite with its own en suite bathroom this home offers comfort and convenience for a variety of lifestyles. Enjoy spectacular sunsets through the additional windows thoughtfully added to the family room a cozy, bright space perfect for relaxing or entertaining. The full, unfinished basement already features a stunning, professionally finished bathroom ideal for future development or guest space. The front and side yards are being renovated with 4-6 inches of new topsoil and hydro-seeding, creating a lush, green lawn just in time for summer enjoyment. The back yard boasts tons of space for a pool, if desired, and has a gas line for the bbq. Inside, you'll find ample storage throughout, making it easy to stay organized and clutter-free. Situated right beside a serene park, this home is perfect for families, dog owners, or anyone who loves outdoor living. Plus, you're close to schools, shopping, and Port Elgin's beautiful beaches. Don't miss your chance to own this bright, well-located, and future-ready home in the heart of Port Elgin! (id:59911)
Sutton-Huron Shores Realty Inc.
867 Brethour Road
Bancroft, Ontario
What a beautiful place to call home! Situated on 4 acres of complete privacy, this fully renovated four bedroom, two bathroom home is absolutely stunning! The front door walks into the new addition completed in 2023 featuring a stunning primary suite, oversized walk-in closet and the four piece ensuite with a freestanding soaker tub, custom shower and double vanity. The open concept floor plan is fantastic for entertaining! Brand new custom kitchen in 2023 with high end finishings, top-of-the-line appliances, quartz countertops, and a farm style sink. The massive livingroom boasts cathedral ceilings, a huge front window looking out to the large front deck, and a cozy wood stove for the cooler nights. Three more bedrooms, a second four piece bath, laundry room and utility space complete the main floor. With just over 1750 sq ft of main floor living space - no stairs! The home is heated and cooled with two heat pumps, and the woodstove for back up heat. New shingles in 2023, Not a thing needs to be done here, completely turn key! Welcome home! (id:59911)
Ball Real Estate Inc.
776225 Highway 10 Highway
Chatsworth, Ontario
Located in the peaceful community of Berkeley, this well-cared-for 3-bedroom, 4-piece bath bungalow offers comfortable, single-level living in a serene setting. The open-concept kitchen and living area create a bright, welcoming space, complemented by a bonus room ideal for a home office, guest suite, or hobby room. Outside, the backyard is the perfect spot for summer barbecues and outdoor gatherings, with plenty of potential to make it your own. Conveniently located just a short drive from Markdale and only 30 minutes from the full amenities of Owen Sound, this home combines quiet country charm with convenient access to nearby services. Recent upgrades include a new sump pump and water Heater (2019), updated front door (2023), new eavestroughs, and added insulation for improved comfort and energy efficiency year-round. Whether buying your first home or downsizing, this is a great opportunity to settle into a friendly, rural community. Schedule your showing today! (id:59911)
Sutton-Sound Realty
34 Harvest Crescent
Belleville, Ontario
Welcome HOME! This charming and beautifully maintained home is the perfect place for your first home or your last. Nestled in one of Belleville's most sought-after family-friendly neighborhoods ,this property offers a seamless blend of comfort, functionality, and outdoor paradise. With 3 cozy bedrooms and 2 full bathrooms, there's plenty of space for the whole family. The formal dining room is ideal for family meals and special gatherings, while the large kitchen is a chefs dream, providing ample counter space and storage for all your culinary adventures. Step outside and be prepared to fall in love with the stunning yard. If you have a green thumb, you'll be in paradise this botanical dream is a haven for gardeners with lush landscaping and vibrant greenery that'll make every season feel like spring. And for those moments of relaxation, unwind in the hot tub or take advantage of the spacious Mennonite shed for your next project or hobby. Don't miss out on this rare opportunity to own a home that offers the best of both worlds an impeccable, move-in-ready interior and an outdoor sanctuary that's perfect for creating lasting memories. Make 34 Harvest Crescent your next home! Recent Upgrades: Roof, Hot Tub, Kitchen Flooring, Bathroom, Dining Room, California Shutters, Stairs, Master Bedroom, downstairs flooring and windows (all from 2023-2025). (id:59911)
Century 21 Lanthorn Real Estate Ltd.
191 Wellington Street
Belleville, Ontario
OPEN HOUSE THIS SATURDAY 17th MAY 2:00-3:00 PM. Attention Investors & First-Time Homebuyers! Don't let the exterior fool you this 1.5-storey home offers more space than meets the eye! Ideal for families, multigenerational living, or buyers seeking flexible living options, this property features a fully equipped in-law suite and a stunning private yard complete with a gazebo.Step inside to a spacious kitchen and large dining room perfect for entertaining. The main floor includes a versatile bedroom currently set up as a yoga/workout studio easily convertible back to a bedroom as well as a convenient 2-piece bath and stackable laundry.Upstairs, you'll find two comfortable bedrooms and a full 3-piece bath. The fully finished lower level offers an in-law suite with its own kitchen, living room, bedroom, and 3-piece bathor reimagine it as the ultimate rec room and wet bar!Located close to all amenities, this well-cared-for home offers flexibility, space, and charm both inside and out. (id:59911)
RE/MAX Quinte Ltd.
1851 Young's Point Road
Selwyn, Ontario
Welcome to 1851 Young's Point Road, a charming and beautifully maintained 4-bedroom lakeside retreat nestled along the serene shores of Katchewanooka Lake in the Township of Selwyn. Boasting 100 feet of prime southern exposure, this property offers breathtaking panoramic views and all-day sun perfect for relaxing on the expansive wrap-around deck or enjoying lakeside living at its finest.Step inside to a bright, open-concept layout with an updated kitchen featuring modern finishes, ideal for entertaining family and friends. The heart of the home is the massive living and recreation room, a warm and welcoming space perfect for hosting gatherings, cozy nights in, or simply soaking in the stunning lake views through oversized windows.This home features four spacious bedrooms and a well-appointed 4-piece bathroom, making it ideal as a year-round residence, seasonal getaway, or investment opportunity. Outside, enjoy the convenience of a lifted docking system, allowing for effortless winter storage and maintenance-free seasonal transitions.Located just minutes from the Village of Lakefield, youll enjoy quick access to everyday conveniences including grocery stores, restaurants, cafs, and charming local shops. Families will appreciate proximity to Lakefield College School, Lakefield District Public School, and St. Paul's Catholic School, all part of a close-knit and vibrant community.Nature and outdoor enthusiasts will love being so close to the Katchewano Golf Course, while boating lovers can explore the Trent-Severn Waterway, with over 300 miles of navigable lakes and rivers. From your own dock, you can boat directly into Lakefield, adding to the seamless blend of tranquility and convenience.Whether youre seeking peaceful lakeside living or a recreational paradise, 1851 Young's Point Rd. is the perfect place to call home. Dont miss this rare opportunity to own a slice of waterfront heaven in one of the Kawarthas most desirable communities! (id:59911)
Ball Real Estate Inc.
369 The Captain's Cor
Kawartha Lakes, Ontario
Solid Brick 2 Story Home in the Sought-after Waterfront Community "Victoria Place". Three-bedrooms, attached sunroom plenty of windows overlooking stunning views. Large open concept kitchen, dining room and cozy living room. Lower level bedroom W/full bathroom. Room for second Kitchen ideal for an in-law suite. Lots of closets and storage areas. Propane fireplace in 2nd family room, new heat pump installed in 2024. Spacious rooms, wheelchair access! Walk-out to attached garage . Decks overlooking green space for outdoor living. The exclusive shoreline includes two sandy beaches and docking included for your family's enjoyment. Inground pool, tennis courts and pickleball are a must! Recreational center for entertainment. Boat storage on-premise. Close to Bobcaygeon boasting fabulous shopping and restaurants. Approx. 30 minutes to Lindsay and Peterborough Victoria Place is known as retirement community with many social activities. (id:59911)
RE/MAX All-Stars Realty Inc.
4992 County Road 1
Prince Edward County, Ontario
Versatile family compound just over 3 private acres. Lake Consecon a ultra quiet lake with no public boat launch, great for splashing around in the water. This substantial property can be whatever you wish, with two residences, this waterfront property also has two x 1200 sq ft Quonset style buildings, the one with concrete floor could make a fun indoor pickle ball area and use the other for the lawn mower and boat storage, or they could be removed to open up the area. The cottage closer to the lake has been rented under a STA license, but could provide a cozy second home on the property for the teenagers or Grandma. Just about every extra possible extra is here, pool, sauna, outdoor shower, hot tub, upper deck with a view of the lake, covered sitting area, and dining space, lower deck with secluded access to hot tub and pool directly from walk out family room and lower level. The main floor has solid walnut flooring, heated bathroom floors, soaring ceilings, huge granite kitchen island, pantry, dining area surrounded by glass, stone clad floor to ceiling propane fireplace for huge family gatherings. The cottage is just steps away, down the hill towards the lake, open plan with vaulted ceiling, 3 bedrooms come fully equipped and move in ready, with propane fireplace and baseboard back ups. Desirable Prince Edward County has wineries, beaches, art tours, cute villages and culture all around. Only 2 hours from Toronto its worth a visit to experience the life style you've been working towards and you can have it here. (id:59911)
Royal LePage Proalliance Realty
23 Main Street
Erin, Ontario
Renovated detached home on Scenic Main Street in Erin backing onto Lions Park. This delightful bungalow features a convenient side entrance leading directly into the eat-in kitchen and a main entrance opening to the separate living room overlooking the front yard. The main level includes two bedrooms and a bathroom. A separate entrance provides access to the basement, currently under renovation, with a rough-in for a full bathroom, bedroom, and recreation room. The backyard offers incredible outdoor space with plenty of green space, a deck, and direct access to Lions Park. Located on Erin's historic Main Street, this home is surrounded by quaint shops, cozy cafes, and a welcoming small-town atmosphere. (id:59911)
Real Broker Ontario Ltd.
169 Andrew Street
South Huron, Ontario
Step into timeless charm and modern luxury with this fully updated 2-storey century home. Boasting 3+1 bedrooms and 1.5 bathrooms, this home offers versatility and style throughout. As you enter the large foyer, youre welcomed by a bright and flexible space perfect for a home office, guest room, or play area. Modern finishes blend seamlessly with historic characterthink pot lights, fresh paint, new flooring, and a touch of original exposed brick for that authentic charm. The galley kitchen is a delight, featuring sleek cabinets, a marble backsplash, and efficient flow. Enjoy the convenience of main floor laundry combined with a stylish half bath. Upstairs, find three spacious bedrooms with all-new windows and a fully updated 4-piece bath with elegant tilework. The primary suite is a retreat of its own, with a walk-in closet and more exposed brick for a cozy, vintage feel. A custom-designed office further enhances functionality for remote work or creative pursuits. Step outside into an entertainers dream: a massive, private, tree-lined backyard with stamped concrete patio and a 16x36 in-ground pool, complete with a new liner, gas heater, and pumpready for summer fun. The spacious deck with custom awning is perfect for BBQing or entertaining. An attached garage plus two single driveways offer ample parking. Located close to schools, recreation centres, trails, shopping, and morethis home offers the perfect blend of heritage, convenience, and modern comfort. Come see it for yourself and imagine sitting by th pool on these hot summer days! (id:59911)
Coldwell Banker Dawnflight Realty
2831 Highway 60 Highway
Lake Of Bays, Ontario
This property is located in the heart of Dwight, half way between Huntsville & Algonquin Provincial Park, within walking distance to beautiful sandy Dwight Beach on Lake of Bays. This building has been renovated, new spray foam insulation, all new windows, new electrical, new drilled well pump, hookup for generator (Generlink) just to name a few. The main level has a nice bright open retail/business commercial area, approx. 800sqft or could be used as another room, has a bright front porch area at the front of the building. In the back part, storage room with a 2pc bathroom for retail space if needed, plus a large approx. (40x36) work room or garage with side garage door, back door to back yard. There's also another room, currently used as a gym /sauna. The 2nd level has a 3 bedroom, 2 bathroom home. An open concept living/dining and kitchen with large island, huge windowns and patio door to bring the natural sunlight in. The livingroom has a woodstove to cozy up to on those winter evenings. A large master bedroom suite with walk-in closet and 2 pc ensuite. Main floor laundry as a bonus in this home. Back yard includes a deck, gazebo with hot tub area with gardens to enjoy the natural woods behind. There's a single car garage attached at the front of the building with more parking out front. This property is perfect for storefront/retail or self-employed buisiness. Lot's of opportunity and potential to live, work and play in beautiful Lake of Bays, Muskoka! (id:59911)
Sutton Group Muskoka Realty Inc.
353 Jarvis Road
Madoc, Ontario
Looking to escape the city with more beautiful space inside and out? Welcome home to 353 Jarvis Road located in the charming Town of Madoc. This stunning custom build is situated on 2.56 Acres. 3 Bedrooms that all feature en-suites. Exquisite finishes. Granite countertops, Walk-in pantry, Heated Floors. Hot water on demand. Large open Recreation room for entertaining with gas fireplace. Modern rustic lighting. Everything you need on one gorgeous accessible level. Expansive back private deck that features a Hot Tub for cool nights that overlooks a new heated pool with enclosed deck and private forest. Dreamy covered front porch. Generac generator. Metal Roof. Plans and Permits for 1-story detached Garage w/ In-Law Suite. Great country feel. Less than 2 hours from Toronto, 40 Minutes To Peterborough. Surrounded by Lush Forest and Wildlife with Jarvis Lake nearby. (id:59911)
Royal LePage Frank Real Estate
441 Mccullough Crescent
Kincardine, Ontario
Exquisite bungalow on prime ravine lot in Kincardine's highly desirable Stonehaven subdivision! This elegant O'Malley home exudes style and curb appeal, from the brick and stone exterior to the triple car garage, concrete driveway and tasteful landscaping. Once inside, the spacious foyer welcomes you, and the open floor plan and gorgeous stone fireplace draws you in. The large windows immediately showcase the serene view of trees and nature, highlighting the privacy and tranquility this property provides. The custom Barzotti kitchen features cabinetry to the ceiling, a decorative range hood, stainless appliances including built-in microwave, a double oven and a breakfast bar open to the great room. The adjoining dining room provides the perfect flow for entertaining. Walk out onto the expansive deck with updated railings, and enjoy a private soak in the hot tub, adding to the serenity of this enviable back yard. The functional floor plan offers nice separation of the 2 main floor bedrooms from the sizable primary suite, featuring a ravine view, tray ceiling, walk-in closet and 4 piece ensuite with large tiled shower. Downstairs you will find a comfortable family room, 2 more spacious bedrooms (one with a walk-in closet), and a 3 pc bath. An unfinished room offers additional space for a future gym or office. The huge utility room offers ample storage, a workbench, and convenient stairway from the garage. Additional upgrades include an inground sprinkler system, Generac generator, central vac and fully fenced back yard with 2 entrance gates. Nearby amenities include park with playground, walking trail, dog park and soccer fields. Enjoy the best of both worlds - convenient location close to town, with the peace and tranquility of this coveted ravine property. And don't forget those famous Kincardine sunsets and beaches! Your search is over, come see for yourself! (id:59911)
RE/MAX Land Exchange Ltd.
30560 Highway 62 N
Hastings Highlands, Ontario
Investment opportunity conveniently located less than 15 minutes north of Bancroft. This garage sits on nearly three acres with desirable RC & WD (formerly known as M3) zoning. Non-conforming legal variance allows for a Vehicle Repair Shop, Auto Body Shop, Salvage Yard, and Vehicle Sales. Potential uses include Sanitary Landfill Site, Sewage Treatment Plant, Waste Transfer Station, Waste Processing Facility, and more. Excellent highway exposure and large paved parking lot. The ground floor boasts three large bays (with electric bay doors) and an office space. Upstairs you will find a break room, storage room/potential office space, and washroom. Property sold as is. Automotive repair equipment is not included in sale, but is negotiable. (id:59911)
Reva Realty Inc.
C - 210 Wilson Street
Hamilton, Ontario
Welcome to Unit C 210 Wilson Street, a newly renovated one-bedroom, one-bathroom unit located in the heart of Hamiltons vibrant Lansdale neighborhood. This cozy, modern retreat features a private entrance, open-concept living area, and a fully equipped kitchenette with fridge, stove, butcher block countertops, and ample cabinet space. The bedroom offers a peaceful space to unwind, while the updated 3-piece bathroom includes a walk-in glass shower and porcelain vanity. Rent is all-inclusivecovering water, gas, and electricityfor maximum convenience. Enjoy on-site card-operated laundry with tap-to-pay capability, hi-efficiency central heating and A/C, and easy access to street parking and public transit. Located just five minutes from Centre Mall, the Claremont Access, and St. Josephs Healthcare, this unit offers both comfort and connectivity. Experience elevated urban living in a thoughtfully designed spaceavailable now for $1,400/month. (id:59911)
Century 21 Heritage House Ltd.
22 Francis Street
Kawartha Lakes, Ontario
Presenting 22 Francis Street in Lindsay. This is a landmark white brick home built in 1856 is truly one of the most elegant homes in Lindsay making it a perfect family or executive home, or a bit of both! It's exceptionally curb appeal is perfection to behold. As you approach the front door you'll be welcomed by one of the most beautiful verandahs in Lindsay. The wow factor is immediate as you enter beautiful foyer and front hall welcomes you into the home. The main floor has wonderfully large sunny principal rooms and 11 foot ceilings! In the living room you'll find plenty of space for all your guests and also becomes a cozy place to curl up by the natural gas fireplace to watch a movie or read a book. A large formal dining room sits adjacent to the kitchen. The home features 5 bedrooms, and 4 bathrooms, and two staircases, one formal grand staircase and another convenient serving/staff staircase to the rear of the home. The main floor laundry room features a walkout to a spacious sun/mud room to the back deck and backyard. The family room has features an additional enclosed sunroom porch on the west side of the building and with the two bedroom suite above the family room with its own entry and staircase, presents an opportunity to create a self-contained in law suite! Sitting atop a large corner lot, this stately home is in the sought after North Ward location. New furnace boiler system in 2024. The basement, despite the age of the home has surprisingly high ceilings, and large deep windows. Did we mention the brick detached garage, the circular driveway, and second driveway accessing the separate west entrance to the home? How about the beautiful mature trees? Cozy warm in winter and cool in summer with the addition of wall mount air conditioning. All this and perfectly situated just a few minutes walk to Alexandra School, Ross Memorial Hospital and all downtown amenities. This is your opportunity to own one of the most notable, unique homes in Lindsay. (id:59911)
Affinity Group Pinnacle Realty Ltd.
2756 Chalmers Avenue
Selwyn, Ontario
Discover 2756 Chalmers Ave, a charming 5-bedroom, 1.5-bath brick home in the heart of Youngs Point. Situated on a raised lot, this solid two-story home shines with pride of ownership, featuring an updated kitchen and inviting living spaces. Enjoy the convenience of nearby Lakefield, offering shops, schools, and dining, while Youngs Point provides easy access to the Trent-Severn Waterway, scenic lakes, and Katchewano Golf Course. With Lock 27 just moments away, you can watch boats pass or launch your own for a day on the water. A perfect blend of comfort and location! (id:59911)
Ball Real Estate Inc.
407 - 80 Grier Street
Belleville, Ontario
If you are looking for an IMPECCABLE clean condo unit - look no further. This 2 bed, 1 bath condo is on the top floor (no units above) and has been VERY well maintained. Maintenance free living, walking distance to grocery store, pharmacy, coffee shops, restaurants and more. Public transportation is located nearby. The kitchen and dining room is open to the living room are. There are large closets in both bedrooms as well as additional closets in the hallways. Currently tenanted. INVESTORS! This is an ideal tenant. Tenant has lived here for 9 years and would love to stay. No showings after 7:00 pm please. Tenant works full time. **EXTRAS** Exclusion parking spot, #81. Communal laundry area located on basement level. (id:59911)
Royal LePage Proalliance Realty
2372 County Rd 45 Road
Asphodel-Norwood, Ontario
VTB potential!!!!Great Business Opportunity in the Growing Village of Norwood: Prime Location with Retail Space and Studio Apartment** This amazing storefront is situated in the heart of Norwood, at the bustling intersection of County Rd 45 and Highway 7 E, just 20 minutes east of Peterborough. This property offers excellent visibility and a steady flow of foot and vehicle traffic. **Prime Location with Excellent Exposure** The property currently features one retail store designed for flexibility, with two distinct retail spaces. Each space has its own entrance and a separate 2-piece washroom, making it ideal for businesses that require different work areas or for those looking to lease out one side while operating their business on the other. **Fully Renovated with Modern Updates** This property is ready for business, featuring recent updates that combine style and functionality, including: - A high-efficiency central furnace and air conditioner (installed in 2017) for year-round comfort - A new roof, front door, and exterior paint, all installed in 2017 - Updated bathrooms for both retail spaces and the studio apartment - Newer laminate and hardwood flooring throughout, giving the interior a fresh, modern feel Additionally, the property includes a fully renovated studio apartment located at the back of the store (with a separate entry). This apartment features a kitchenette, a shower, and a bathroom, and it is well-lit with four windows. **Ample Parking and Easy Access** With six designated parking spots located at the back of the property, your customers will have plenty of convenient parking options. This commercial property in Norwood has it all. With its prime location, modern updates, and convenient parking, it's ready to start generating income right away. Don't miss out on this exceptional business opportunity. vacant (id:59911)
Kic Realty
6 Ellard Court
Kawartha Lakes, Ontario
Welcome to your dream home nestled in the serene heart of Bobcaygeon! This immaculate 3-bedroom, 2-full bathroom bungalow is a pristine gem, boasting a tranquil location on a quiet cul-de-sac mere moments from Sturgeon Lake, beach park, boat launch, & vibrant downtown Bobcaygeon. Step inside to discover a meticulously maintained & updated interior, perfect for retirees seeking relaxation or first-time home buyers looking for a turnkey property. The spacious 19x11 insulated detached garage offers ample space for storing your summer car, toys or transforming it into your very own space. Plus an attached single garage with direct entry into the house. Outside, the landscape is impeccably maintained. Picture-perfect composite decking and a private yard await just beyond the kitchen, offering an ideal spot for soaking up the summer sun or hosting gatherings with family and friends. With easy access to amenities, shopping, and a plethora of restaurants, this rare find won't last long. Don't miss your chance to make this haven your own, schedule a private viewing today before it's too late! (id:59911)
Royal LePage Frank Real Estate
901 - 24 Ramblings Way
Collingwood, Ontario
Welcome home to this spectacular 2-bedroom, 2-bathroom corner unit in the highly desirable, gated community of Ruperts Landing. Perched on the 9th floor of Bayview Tower, this beautifully renovated and updated condo offers approximately 1,300 sq. ft. of stylish, sun-filled living space with breathtaking panoramic views of Georgian Bay, the ski hills of Blue Mountain, and the Niagara Escarpment. You can even watch the annual holiday fireworks from your private balcony! The open-concept layout features floor-to-ceiling windows that flood the living and dining areas with natural light. Step out onto the spacious covered balcony that is perfect for savouring your morning coffee or unwinding at sunset. The kitchen is a chefs dream, with custom cabinetry, quartz waterfall countertops, stainless steel appliances, and even a built-in beverage centre. A gas fireplace adds cozy ambiance to the large living room, and the versatile dining area, currently used as a den, can easily adapt to suit your lifestyle, whether you need a home office, reading nook, or more formal dining space.The primary bedroom offers elegant built-ins, a contemporary feature wall, and a modern 3-piece ensuite with a walk-in shower and vanity with double sinks. The second bedroom is bright and inviting with stunning views, and a closet organizer. A spacious foyer welcomes you into the unit and includes ample storage and in-suite laundry for everyday convenience. Enjoy all the amenities Ruperts Landing is famous for: a private recreation centre with an indoor pool, hot tub, sauna, gym, racquetball court, and lounge with games and social activities. Outdoor tennis and pickleball courts, a private marina (with kayak and SUP storage), and direct bay access make this the ultimate destination for four-season fun. Whether you're swimming in the bay, playing a match with friends, or skiing nearby slopes, this is your opportunity to embrace true active living in one of Collingwoods most sought-after communities. (id:59911)
Keller Williams Energy Real Estate
377 Linden Street
Oshawa, Ontario
Excellent Investment, Well Maintained, Close To 401 And All Amenities. AAA Tenants, Fully Occupied, 10 Bedroom 4 Plex. Two- 2 Bedroom Units And Two 3 Bedroom Units Are Town House Style. Each Unit Has Full Basement , Front Door Access In A Central Hallway And Back Door Access To Their Own Backyard/Fenced Patio. They Are All Separately Metered. Tenants Pay Their Own Utilities Hydro&Gas. (id:59911)
Royal LePage Frank Real Estate
9 St Ives Crescent
Whitby, Ontario
Check This Beautiful Heathwood House In Whitby Best North Community! 2-Storey. Double Garage. 4 Bedrooms+1 Extra 2nd Floor Library! Fully Sun-Light Filled Beauty!! 10 Ft Main Floor And 9 Ft 2nd Floor! 2nd Floor Laundry Room! French Door Entrance To Primary Room With 5 Pc Ensuite; 2nd Bedroom With Independent 4Pc Ensuite! All 4 Bedrooms Come With Bathroom Ensuite! Everything Is Amazing! You Must See It!!! Tenant To Supply Income Proof, Reference, Rental Application, Credit Report, $300 Key Deposit; Tenant Pays All Utilities, Snow Removal and Lawn Maintenance; Tenant Must Have Tenant Insurance. (id:59911)
Century 21 Infinity Realty Inc.
12 Bayside Gate
Whitby, Ontario
Welcome To Living By The Lake! End Unit Townhouse With 2 Car Garage in a Fantastic Location of Whitby Shores. Features A Detached 2 Car Garage In The Rear Laneway! Garden Door Walk Out To Interlock Patio With Multiple Seating Areas Perfect For Hot Summer Nights and A Private Fenced in Yard! Or Enjoy Sitting On The Front Porch! Upper level Boasts 3 Bedrooms. 3 Baths. A Large Main Floor With Living Room And A Family Room Or Use One As A Formal Dining Room With So Much natural Light! Beautiful Bright Kitchen With Breakfast Bar and Plenty of Storage. So Much Additional Living Space In The Finished Bsmt With Spacious Rec Room. Prime Location Within Walking Distance To The Lake, Yacht Club, Go Station, Stores And Schools, close to Lynde Shores Conservation, Lake Ont. boat launch, Iroquois Sports Complex & Abilities Centre, GO Station, Shopping & 401 access. City Plows Sidewalk! Maintenance Fee Of $163.52 Includes Back Lane Way Being Snow Plowed & Boulevard Cut. Roof 2019. Some Furniture Available For Purchase. (id:59911)
RE/MAX Jazz Inc.
16121 Island Road
Scugog, Ontario
Welcome to 16121 Island Rd, Port Perry a unique C4-zoned commercial/residential property offering incredible potential for both business and residential use. Currently set up with 3 apartments and retail/commercial space, this building is perfect for investors or business owners looking to capitalize on its versatility. 2 One-Bedroom Apartments on the main level, each with individual entrances and washrooms for maximum privacy and convenience. Upper-Level 2-Bedroom Apartment with an open-concept living area, providing ample space and modern living. The building includes designated areas for potential retail or commercial use on the main floor, which could easily be converted back for business purposes or a combination of both. Excellent road exposure for high visibility. Ample parking for residents and commercial customers. Steps away from Lake Scugog, and within walking distance to Port Perry shopping, hospital, and casino. A bonus .417 acre lot behind the property provides additional space for storage or the possibility to build another dwelling (subject to zoning regulations).The property is serviced by septic and well ideal for cost-effective operations. This property offers endless potential for a variety of uses in a highly sought-after area of Port Perry. Whether you're looking to expand your business or create a multi-functional residential/commercial space, this property is ready to accommodate your vision. Don't miss out on this opportunity book a viewing today! (id:59911)
Revel Realty Inc.
102 Broomer Crescent
Wellington North, Ontario
CUSTOM BUILT TOWN HOME,WITH OPEN CONCEPT, KITCHEN AND LIVING ROOMS WITH GAS FIREPLACE, VAULTED CEILINGS, CUSTOM CABINETS AND WALKIN PANTRY, OPEN DINING AREA, 2 BEDROOMS, MASTER HAS 3PC ENSUITE, PATIO DOOR TO REAR YARD, 2ND BEDROOM HAS PATIO DOOR,MAIN FLOOR LAUNDRY, 4 PC BATH, REAR CONCRETE PATIO, ATTACHED GARAGE,COVERED FRONT PORCH, GAS HEAT,CENTRAL AIR, TURN KEY HOME WITH ALL THE FEATURES YOU NEED (id:59911)
Royal LePage Rcr Realty
4086 Lawton Lane
Ramara, Ontario
3+2 Bedroom Raised Bungalow with Stunning Lake Views in a Prestigious Location! Welcome to this lovely all-brick home set on an almost 3/4 acre lot, perfectly situated in a fabulous location right across from the lake! Enjoy breathtaking panoramas and nearby lake access, offering the perfect blend of tranquility and convenience. Boasting a bright, open-concept layout, this home features 3 spacious bedrooms on the main floor plus 2 additional bedrooms in the fully finished basement, ideal for growing families or in-law potential. The layout offers great flow and functionality, with ample opportunity to add your personal touch and bring out its full potential. Set among beautiful homes in a highly desirable area, this property also features a 3-car garage with entry to both the main level and lower level, and plenty of parking for guests, trailers, or toys. Don't miss this chance to own a solid, well-located home with endless potential and unbeatable views! (id:59911)
Century 21 B.j. Roth Realty Ltd.
41 Evergreen Crescent
Wasaga Beach, Ontario
Lovely raised bungalow with OVER 1400 sq ft on main level plus finished basement, double garage (with c-vac kit for cars) on a quiet crescent with a spacious pie shaped, fenced lot. Enjoy 3+2 bdrms, 3 full baths, updated kitchen and baths, elegant separate formal dining room, hardwood flooring, c-air, upgraded lighting fixtures and sconces . Nicely finished basement, gas fireplace, stainless steel applicances and washer/dryer included. Come and see this Gem! (id:59911)
RE/MAX By The Bay Brokerage
690 King Street W Unit# 223
Kitchener, Ontario
**INCLUDES UNDERGROUND PARKING AND A STORAGE LOCKER** Experience life in central Kitchener's highly desirable Midtown Lofts! This stunning 1BEDROOM + OVERSIZED DEN is now available for lease. This ideal condo is located between Uptown Waterloo and Downtown Kitchener offering everything you need within just steps away. The home flows with modern finishes and features such as: 9’ ceilings, a bright, spacious and open concept layout, kitchen with quartz countertops, a modern backsplash, stainless appliances, porcelain tile, laminate flooring and over-sized floor-to-ceiling windows in both the living room and bedroom offering views of the city. A beautiful 4-piece bath with quartz countertops and in-suite laundry complete this unit. 1 parking spot and 1 storage locker included. Building amenities include a fitness center, entertainment lounge and a professionally landscaped outdoor terrace. Prime urban convenience, sitting right in the heart of Downtown Kitchener and mere steps to the tech community (Tannery, Google, Vidyard, DTL, Sunlife, School of Pharmacy, and countless other starts-ups), and everything it has to offer (LRT, shopping, restaurants, café’s, Victoria Park and more! June 1st Occupancy available (Heat, Water Included). (id:59911)
Chestnut Park Realty Southwestern Ontario Limited
Chestnut Park Realty Southwestern Ontario Ltd.
3067 Monarch Drive
Orillia, Ontario
WELCOME TO 3067 MONARCH DRIVE, A STUNNING 2,123 SQ. FT. 2-STOREY MANCINI HOME BUILT IN 2019. KNOWN AS "THE LOGAN", THIS BEAUTIFULLY DESIGNED 5 BED, 2.5 BATH HOME'S LOCATION INCLUDES THE ADDED PRIVACY OF BEING ACROSS FROM WOODED DESIGNATED GREEN SPACE, WITH THE ABSENCE OF NEIGHBOURING HOUSES DIRECTLY ACROSS. STEP INSIDE THE SPACIOUS FOYER WHERE SOARING 9-FOOT CEILINGS CREATE A BRIGHT, OPEN AMBIANCE. THE MAIN FLOOR HAS AN OPEN-CONCEPT FEEL, FEATURING A STYLISH KITCHEN, DINING AREA, AND INVITING LIVING ROOM, ALONG WITH THE FIRST OF 5 BEDROOMS, PERFECT FOR GUESTS. THE HOMES MANY UPGRADES BEGIN HERE, INCLUDING A GAS STOVE, 42" UPPER KITCHEN CABINETS WITH CROWN MOULDING, AND COZY GAS FIREPLACE. FROM THE KITCHEN AND DINING AREA, STEP THROUGH SLIDING GLASS DOORS ONTO AN EXPANSIVE PRIVATE DECK THAT SPANS THE WIDTH OF THE HOUSE, PROVIDING DIRECT BACKYARD ACCESS. UP THE ELEGANT OAK STAIRCASE, YOU'LL FIND FOUR ADDITIONAL BEDROOMS AND 2 4-PIECE BATHS. AT THE TOP OF THE STAIRS, THE OVERSIZED SECOND BEDROOM OFFERS PICTURESQUE TREED VIEWS. THE THIRD AND FOURTH BEDROOMS ARE CONVENIENTLY LOCATED NEAR THE MAIN 4-PIECE BATHROOM. AT THE END OF THE HALL, FRENCH DOORS LEAD TO THE IMPRESSIVE PRIMARY SUITE, WHICH FEATURES A WALK-IN CLOSET AND A 4-PIECE ENSUITE WITH SOAKER TUB. THIS HOME IS PACKED WITH THOUGHTFUL UPGRADES, INCLUDING AN INDOOR GARAGE ENTRY, MAIN-FLOOR LAUNDRY, GAS BBQ HOOKUP, AND BASEMENT WALKOUT PATIO DOOR. THE UNFINISHED BASEMENT OFFERS ENDLESS POSSIBILITIES TO CUSTOMIZE YOUR DREAM SPACE. SITUATED ON A QUIET STREET, 3067 MONARCH DRIVE IS JUST MINUTES FROM WALTER HENRY PARK AND THE MAPLEWOOD HIKING TRAILS. EVERYDAY CONVENIENCES ARE JUST AROUND THE CORNER. GROCERS, BEST BUY, AND HOME DEPOT ARE ONLY 3 MINUTES AWAY, WHILE COSTCO, STARBUCKS, LAKEHEAD UNIVERSITY, AND MORE ARE JUST 4 MINUTES DOWN THE ROAD. ITS A QUICK 30-MIN. DRIVE TO BARRIE AND ONLY 1 HOUR FROM TORONTO. THIS INCREDIBLE HOME HAS IT ALL. DONT MISS YOUR CHANCE TO SEE IT FOR YOURSELF! BOOK YOUR PRIVATE TOUR TODAY! (id:59911)
Bob Bush Realty Inc.
Lot 558 Forest Circle
Tiny, Ontario
Unlock the potential of your dream home or cottage getaway in the picturesque Tiny Township. This tranquil, vacant lot is a rare gem, surrounded by mature trees and conveniently located near stunning beaches, scenic parks, just a short drive to all essential amenities and just a 3 min walk to the beautiful Sunsets of Georgian Sands Beach. With swift access to the Greater Toronto Area (GTA) in just 90 minutes, this location is perfect for your custom home or a brilliant investment opportunity. The flat terrain not only simplifies construction but also enhances accessibility, while the lot backs onto Tiny Township land creating a sense of spaciousness and ensuring your privacy. Don't let this exceptional chance slip away to claim your slice of paradise in a highly desirable community! (id:59911)
RE/MAX Georgian Bay Realty Ltd
66 Bay Street S Unit# 312
Hamilton, Ontario
Welcome to 312-66 Bay St S, Hamilton located in the Core Lofts. This unit features 834 sq ft of interior space with its own PRIVATE 600 sq ft terrace of extra outdoor living space. This unit features 1 bedroom plus a den, 4pc bath with in-suite laundry, 10 ft ceilings with exposed ductwork, polished concrete floors, brand new eat-in kitchen with quartz counters and stainless steel appliances. This well maintained building features a fitness room, party room, lobby with video monitoring, and a rooftop patio to enjoy stunning views of the city. Located in the heart of the Hamilton just steps to all amenities, shopping, great restaurants, theatre, library, art gallery, Go Station, bus routes, as well as, St. Joseph Hospital, McMaster University, and easy highway access. (1 Underground parking spot + 1 Locker). (id:59911)
Right At Home Realty
7768 Ascot Circle Unit# 52
Niagara Falls, Ontario
BEAUTIFUL, FRESHLY PAINTED 3-bedroom, 2-bathroom home. LARGE OPEN CONCEPT main floor with Kitchen, Dining and Living Rooms. Enjoy baking and cooking in the KITCHEN with a CENTER ISLAND giving extra counter and storage space. Convenient back door off the kitchen takes you to your PRIVATE BACK YARD. Nice size PRIMARY BEDROOM with DOUBLE CLOSETS. The 2nd and 3rd bedroom have EXTRA SPACE, not included in the measurements. Unspoiled basement. Steps away from Shoppers Drug Mark and Preakness Park. Close to schools, parks, shopping and many amenities like Walmart, Costco, Cineplex. Quick Access to QEW and just minutes to the Falls. GREAT LOCATION. (id:59911)
Rock Star Real Estate Inc.
17 White Oaks Avenue
Brantford, Ontario
Automobile enthusiasts and hobbyists will find this property very appealing. Featuring an impressive 972 sq. foot drive-through garage capable of accommodating three vehicles, it is fully equipped to meet the needs of car aficionados. The garage includes a forced air gas furnace, a car hoist, an integrated air compressor, 240-volt outlets suitable for welding, and a storage loft. This facility meets all the essential requirements. Additionally, there is a meticulously maintained and updated three-level side split residence, boasting a carpet-free environment. The house offers two plus one bedrooms, one and a half bathrooms, and a family room addition on the main floor that provides a view of the private backyard. The modern kitchen and open concept design enhance the home's appeal. The property is move-in ready, having been freshly painted and extensively updated over the years. There is easy access to a large multi-level deck, ideal for family barbecues. Situated in the highly sought-after and serene Greenbriar neighborhood, the location offers convenient access to major shopping centers, the Wayne Gretzky Sports Centre, and the 403 highway. Additional updates and features include new shingles installed in 2021, vinyl windows, a garden shed with power, fresh landscaping, new aluminum fascia in 2021, and a reverse osmosis system in the kitchen. (id:59911)
RE/MAX Escarpment Realty Inc.
