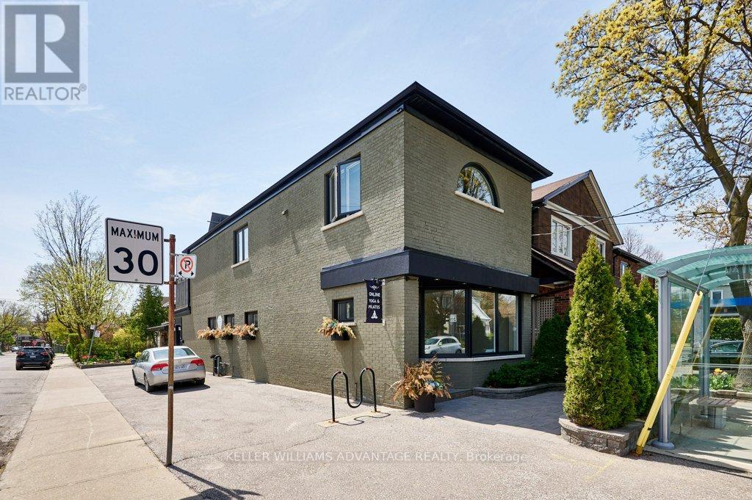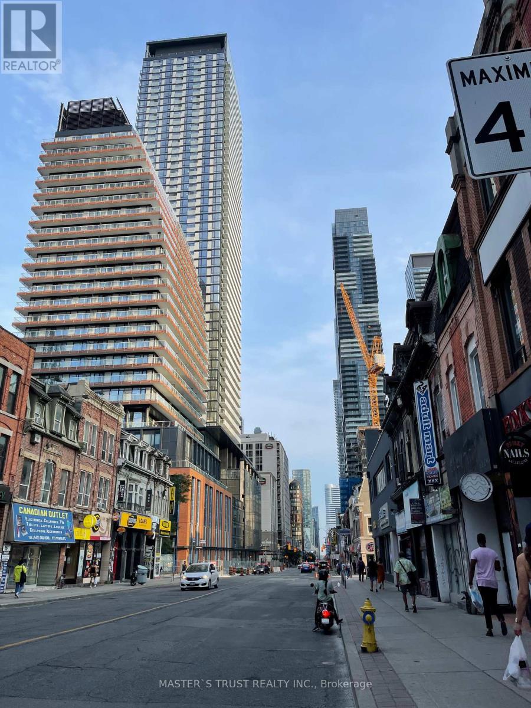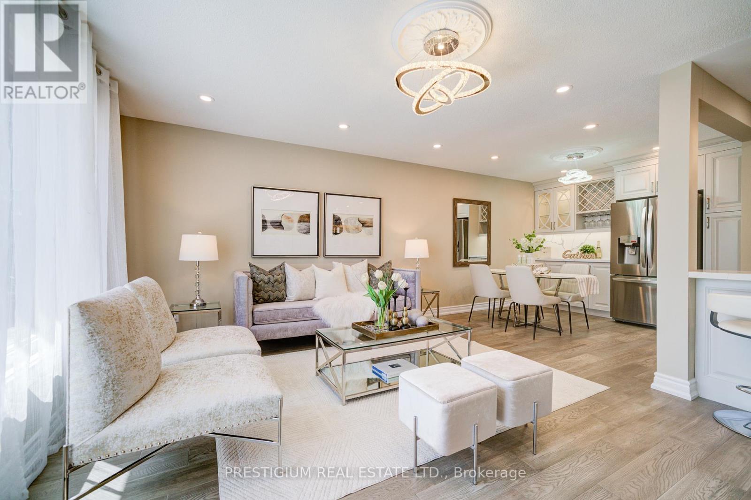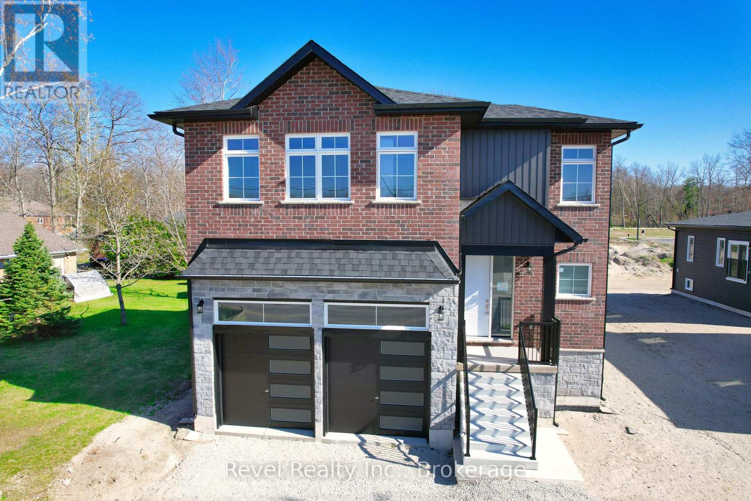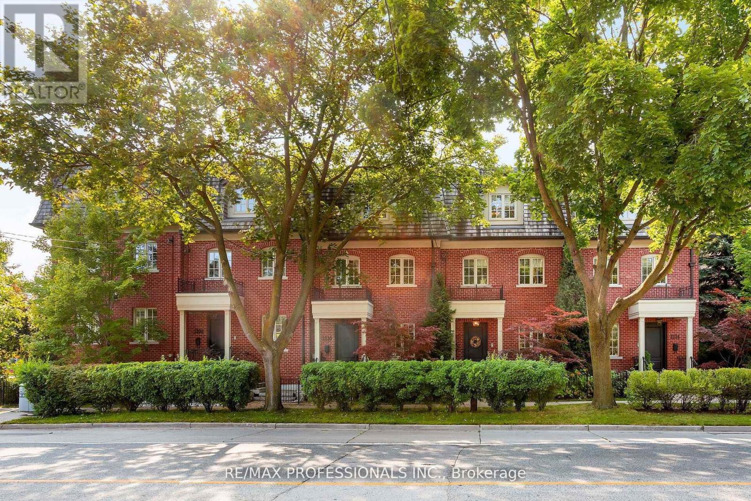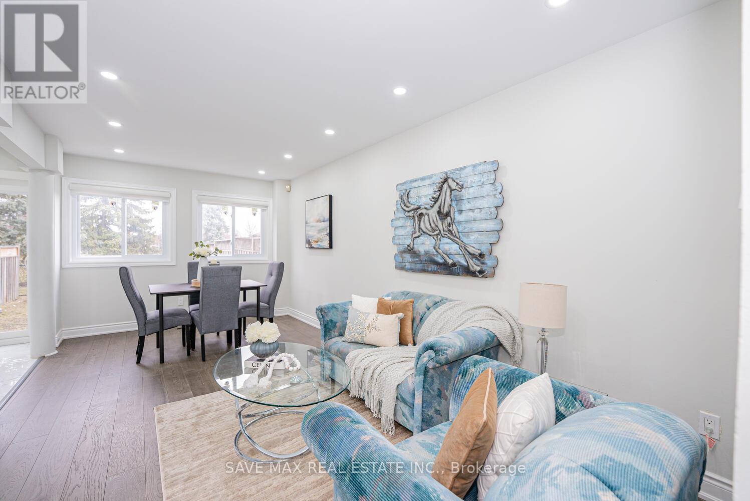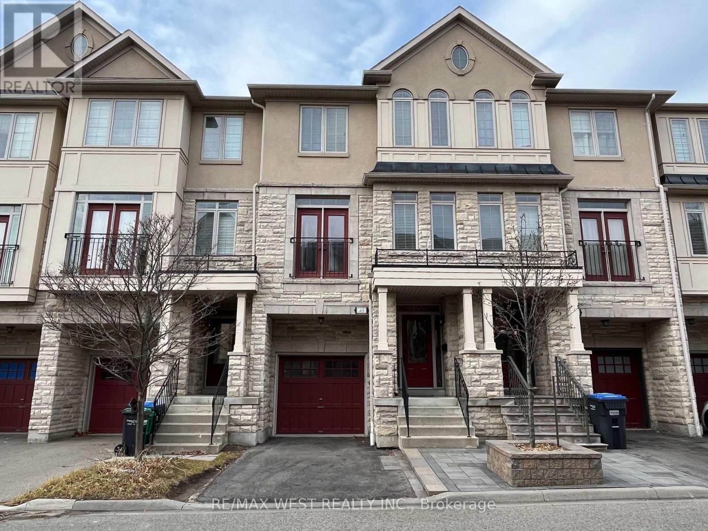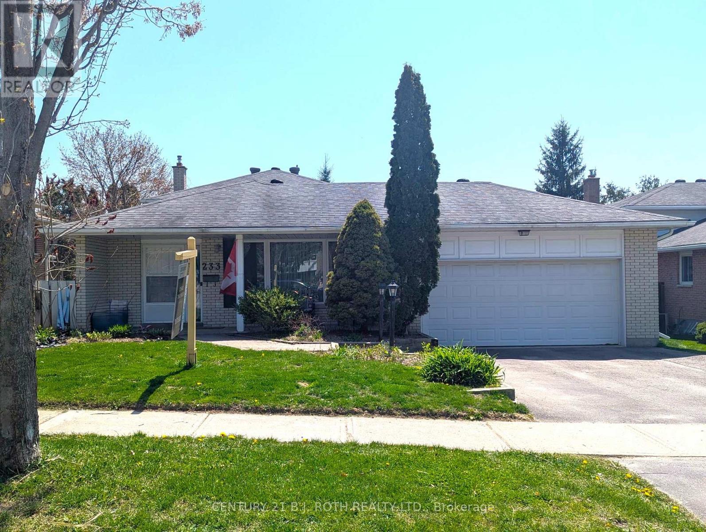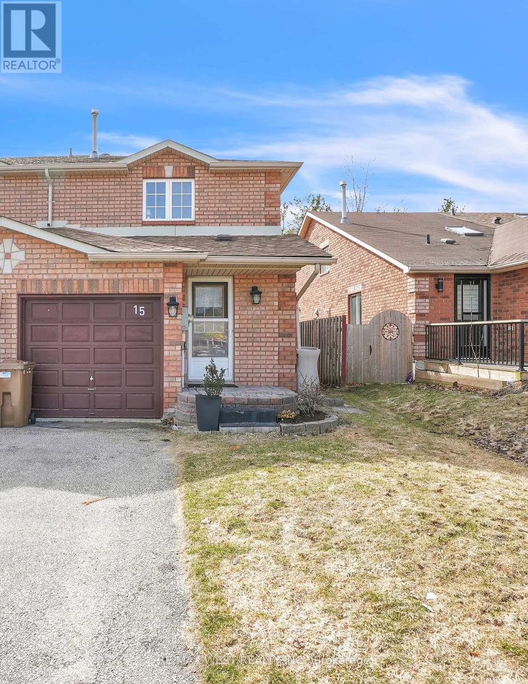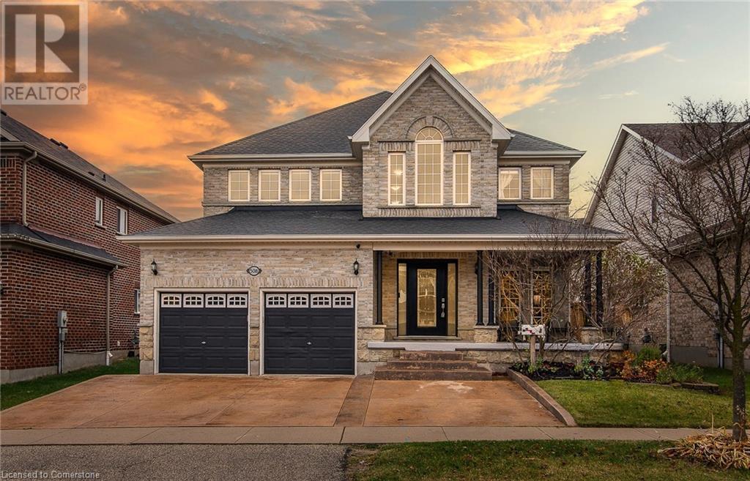477 Davisville Avenue
Toronto, Ontario
Great investment opportunity. A detached live/work space on Davisville Ave just steps from Bayview, with multiple options! Use it as a commercial with apartment rental. Convert to a multi-residential property. Possibly add on to the building. The possibilities are endless. Zoned residential with multiple uses including commercial (see Toronto Zoning document attached on the listing). This impressive eco-friendly build features solar-powered radiant heating across all three floors, each equipped with individual temperature controls, alongside a recirculating hot water tank powered by a glycol solar system. A backup on-demand tankless water heater ensures continuous supply, while six air conditioning units provide efficient cooling. The interior boasts warm cork flooring and additional insulation between floors for enhanced soundproofing. Create the property type perfectly tailored to your needs. The main and lower levels serve as commercial space, showcasing a welcoming reception area, a three-piece bathroom, and an open-concept workspace that includes a private office. The lower level offers an inviting breakroom with a kitchen and restroom. This adaptable space is ideal for a retail store, office, home occupation, or various other uses. The separately metered upper unit is currently tenanted and comprises a one-bedroom residential space with an open-concept kitchen, dining, and living area, complete with a walk-out to a private balcony. This setup allows for the possibility of living upstairs while enjoying a short commute to your office below. All nestled in a highly desirable location just steps away from Bayview Ave, with high walking and vehicular traffic. (id:59911)
Keller Williams Advantage Realty
477 Davisville Avenue
Toronto, Ontario
Exceptional investment opportunity with this detached live/work space on Davisville Ave just steps from Bayview. This impressive eco-friendly build features solar-powered radiant heating across all three floors, each equipped with individual temperature controls, alongside a recirculating hot water tank powered by a glycol solar system. A backup on-demand tankless water heater ensures continuous supply, while six air conditioning units provide efficient cooling. The interior boasts warm cork flooring and additional insulation between floors for enhanced soundproofing. The main and lower levels serve as commercial space, showcasing a welcoming reception area, a three-piece bathroom, and an open-concept workspace that includes a private office. The lower level offers an inviting breakroom with a kitchen and restroom. This adaptable space is zoned Residential and can be used for commercial uses as well (please refer to the attached Toronto Zoning Uses document).The separately metered upper unit is currently tenanted and comprises a one-bedroom residential space with an open-concept kitchen, dining, and living area, complete with a walk-out to a private balcony. This setup allows for the possibility of living upstairs while enjoying a short commute to your office below. All nestled in a highly desirable location just steps away from Bayview Ave, high walking and vehicular traffic. (id:59911)
Keller Williams Advantage Realty
477 Davisville Avenue
Toronto, Ontario
Great Investment opportunity with this detached live/work space on Davisville Ave just steps from Bayview. Property is zoned residential and has a commercial component currently on the main and lower levels. Convert this property into a multiplex and possibly add on to the building. You can live and rent or use the property as a total income property. This impressive eco-friendly build features solar-powered radiant heating across all three floors, each equipped with individual temperature controls, alongside a recirculating hot water tank powered by a glycol solar system. A backup on-demand tankless water heater ensures continuous supply, while six air conditioning units provide efficient cooling. The interior boasts warm cork flooring and additional insulation between floors for enhanced soundproofing. The main and lower levels serve as commercial space, showcasing a welcoming reception area, a three-piece bathroom, and an open-concept workspace that includes a private office. The lower level offers an inviting breakroom with a kitchen and restroom. This adaptable space is zoned Residential and may be used for Commercial uses as well (please refer to the attached Toronto Zoning Uses document). The separately metered upper unit is currently tenanted and comprises a one-bedroom residential space with an open-concept kitchen, dining, and living area, complete with a walk-out to a private balcony. This setup allows for the possibility of living upstairs while enjoying a short commute to your office below. All are nestled in a highly desirable location just steps away from Bayview Ave, high walking and vehicular traffic. Parking on the property under the carport and permit parking available. (id:59911)
Keller Williams Advantage Realty
2664/2666 Yonge Street
Toronto, Ontario
Brand New Under Construction Commercial and Residential Mix Use Property, will be ready in July 2025 at Yonge/Lytton. Step to Yong/Eglinton Corridor. Just Cross The Sporting Life. Neighbored with Famous Restaurant and Starbucks. This Is A Prime Location In A Renowned Lawrence Park South Neighbourhood With Heavy Traffic Volumes And Great Exposure. Convenient Access To The Eglinton Station And New Eglinton Crosstown Lrt. The Whole Commercial Part Including Roughly 1700 Sqf Main Floor with 9' Ceiling and Around 550 Sqf 9 feet Ceiling Open to Above Mezzanine Area . Basement 1140 Sqf front part with 8' Ceiling and Rear Part Storage area, 1 Surface parking at Rear. Variable uses most Welcome Medical Office, Pharmacy, Dental, Eye Glasses, or Brand Name Stores or Restaurant Tenant. (id:59911)
Homecomfort Realty Inc.
97 Parkview Avenue
Toronto, Ontario
A masterpiece of modern luxury, this custom-built home on a premium south lot offers an exquisite blend of sophistication and warmth in the highly sought-after Willowdale East neighborhood. Featuring 4+1 bedrooms, an open-concept perfect layout, and meticulous design, this home is expertly crafted, tastefully designed, and conveniently located on coveted Parkview Ave! The open-concept living and dining area is adorned with elegant hardwood floors, pot lights, and built-in speakers, creating a bright and inviting space for entertaining. The family room boasts a sleek built-in entertainment unit, a cozy fireplace. A gourmet kitchen is beautifully appointed with built-in appliances, a custom backsplash, and a spacious center island, ideal for culinary creations and casual gatherings. A statement floating staircase with glass railings leads to the serene primary retreat, featuring a stunning designer accent wall, a boutique-style walk-in closet, and a spa-inspired 6-piece ensuite with a soaking tub and a glass-enclosed shower. The second floor is enhanced by multiple skylights, illuminating the space with an abundance of natural light. The spacious walk-up basement is designed for entertainment, offering a stylish recreation area complete with a fireplace and a wet bar. It also features an additional bedroom and a 3-piece bathroom, making it perfect for guests or extended family. Perfectly positioned within walking distance to Yonge Street, parks, and the subway, this extraordinary home combines modern elegance with everyday convenience. Situated near top-ranked schools (Earl Haig S.S., Cummer Valley M.S., McKee P.S.) and Mitchell Field Community Centre with extensive indoor and outdoor amenities, this home is a true gem for those seeking luxury, comfort, and an unbeatable location. (id:59911)
Soltanian Real Estate Inc.
Unit 1 - 598 Crawford Street
Toronto, Ontario
Legal Duplex with Fully Renovated 2 Large Bedrooms Unit, 1 Full Bathroom & 1 Powder Room, This Apartment is Sun Filled, Energy Efficient with new Appliances. Ensuite Laundry(No sharing), Open Space Kitchen & Living area. Separate Meter for All Utilities. Prime Location In Little Italy, Steps To Subway, Restaurants, Cafes, Fruit Market & Shopping. (id:59911)
Bay Street Integrity Realty Inc.
4904 - 501 Yonge Street N
Toronto, Ontario
Best mid town location a large studio plus on a high floor north bloor and yonge view with a large Juliet balcony Walk to Wellesley/college and Yong e subway great facilities walking distance to most of toronto downtown university and college. Students are most welcome area location. (id:59911)
Master's Trust Realty Inc.
6 Willis Drive
Brampton, Ontario
A Perfection Union Of Scenic Beauty & Craftsmanship! Prime Location Of Peel Village, Legal 2-unit home! This Home Has Been Meticulously Renovated with No Detail Overlooked. Upper 3 bdrm, 2 Washrooms plus Lower 2 bdrm, 1 washroom. 2 New Quality Kitchens, 2 Sets of New Kitchen Appliances. 2 Sets of New Laundry. New Hardwood Throughout Main & Upper Level. New Roof, New Windows and Doors. New Garage Door and Remote Controller. New Tankless Water Heater, New Interlock Driveway. New Landscaping. Bright & Warm 2 Bdrm Legal Bsmt Apartment has 5 big Above-Grand Windows! Feels Ever Brighter! Absolutely Move-In Ready! (id:59911)
Prestigium Real Estate Ltd.
289 Ramblewood Drive
Wasaga Beach, Ontario
Welcome to your bright and beautiful new home in the West End of Wasaga Beach! This stunning Oaklands Model by Mamta Homes offers 1,967 sq. ft. of modern living space, perfect for families looking to relax and enjoy life near the beach. With a view of the escarpment and just a short stroll or bike ride to Beach Area 6, this home combines nature and convenience in one perfect location. The open-concept main floor is designed for family gatherings, with a spacious living area, sleek quartz countertops, extended upper cabinets, and a handy walk-in pantry to keep things organized. The upstairs features a bright and inviting primary suite with a beautiful ensuite bathroom and a generous walk-in shower, along with two additional bedrooms and a second bathroom ideal for a growing family. Plus, the laundry room is conveniently located close to the bedrooms, making life easier. The unfinished basement offers an excellent opportunity to personalize the space, whether you need a playroom, home gym, or extra storage. This brand-new home is excited to welcome its first owners! Located close to schools, shopping at the Superstore and LCBO, the Medical Centre, and only minutes from the beach, this home offers the best of Wasaga Beach living. With Blue Mountain just 20 minutes away and the GTA only 90 minutes, it's the perfect spot for family fun and relaxation. One of the Sellers is a Licensed Realtor. HST is Included when the property is purchased as a primary residence only. HST is not included when purchased as a secondary or recreational property. (id:59911)
Revel Realty Inc.
4 Givemay Street
Brampton, Ontario
Gorgeous 3 Story End Unit Townhouse In The Heart Of The Most Desirable Neighborhood , 3 Bedrooms + 3 Bathrooms , Large Living Room With W/O To A Large Balcony , No Side walk, Minutes to Shopping , School, Parks, And Many Amenities (id:59911)
Homelife/bayview Realty Inc.
436 8th Concession Road
Carlisle, Ontario
Welcome to this amazing country multi-generational family home, sitting on an acre of pristineland! This 4+1 bed home has everything you could want and more! The primary bedroom on the mainfloor features a 6-piece ensuite, vaulted ceilings & crown moulding. You'll love the largeliving space with soaring ceilings and a custom stone fireplace in the family room, and thewalkout to the deck is perfect for enjoying the long country view. With floor-to-ceilingwindows, the home is filled with natural light. The separate living and dining rooms are greatfor hosting friends and family, the eat-in kitchen is complete with ample storage andtop-of-the-line stainless steel appliances. The main floor laundry room has a garage and twobasement access points. The fully finished basement with above-grade windows, a newly upgradedkitchen with high-end appliances, a bedroom and a bathroom are perfect for guests or an in-lawsuite. Can't forget about the workshop that has a winterized loft space with a bedroom, carlift & tons of storage. The list goes on, impeccable finishes. Don't miss the chance to make ityours! **EXTRAS** Roof 2023. Impeccable attention to detail. The perfect mix of rural countryliving with all the perks - minutes from Parks, Schools, libraries, Churches, highway access &major amenities. (id:59911)
Royal LePage Supreme Realty
60 Pluto Drive
Brampton, Ontario
Remarkable home for growing family with a potential of in law suite by adding a small dividing wall from side entry to separate private entrance, well kept home, owner occupied for decades, featuring separate living room overlooking the dining room, fully renovated eat in kitchen with Marble countertops, Marble Backsplash, New Cabinets, bright home with lots of windows, easy access to Trinity Mall/ Shopping, Public transit, Schools, Hwy 410, Yet tucked away in a exclusive private neighbourhood on quiet treed street. Home features single attached Garage and a double private paved driveway to accommodate total of 3 car parking, very private back yard for all your BBQ parties and family gatherings. The Basement features, a bachelor apartment with open concept bedroom, full kitchen with roughed in exhaust vent, stove power outlet, fridge, window, a 3 piece bathroom, cold room, laundry/furnace room, Upgraded electric panels and so much more. ** This is a linked property.** (id:59911)
Realty Executives Plus Ltd
13 Auburn Court
Barrie, Ontario
Pool is open! Welcome to this exceptional 2-storey home, tucked away on a quiet, low-traffic court in one Barrie's sought out south end neighborhoods. Showcasing true pride of ownership, this home offers 9’ ceilings and over 3,800 sq ft of beautifully finished living space. Featuring four generous bedrooms, including a luxurious primary suite with a custom walk-in closet. The professionally landscaped backyard is a private oasis with a heated in-ground pool, perfect for soaking up the sun and easy BBQ with gas hook up. Inside, enjoy bright principal rooms enhanced by elegant porcelain tile, pot lights, and modern tiled bathrooms. The finished basement is ideal for entertaining or relaxing with a large home cinema projector, and offers excellent potential for an in-law suite. Conveniently located near scenic trails, top-rated schools, and all major amenities—this home offers a perfect blend of comfort and style. (id:59911)
Century 21 B.j. Roth Realty Ltd. Brokerage
102 - 1200 Main Street E
Milton, Ontario
Welcome home! This 2 bedroom, 2 1/2 bathroom spacious 2 level stacked townhome is located near the heart of Milton, at Stax on Main. The main floor features a bright family room and open concept dine-in kitchen. The 2pc bath completes the main floor. The tasteful upgrades including quartz countertops, potlights, and laminate flooring throughout in addition to the large windows make it easy for you feel like home, and its 2 levels offers the privacy and feeling of a townhome. The Primary bedroom features a walk-in closet and an upgraded ensuite featuring an frameless glass shower. The spacious second bedroom also benefits from its own 4pc bathroom across the hall, next to the conveniently located laundry. This unit allows you to enjoy the outdoors on your own private outdoor terrace and offers the convenience of parking your car in the underground garage. Maintenance free living-just move in and enjoy! This highly desirable area is close to all the amenities you can ask for; schools, groceries, retail, restaurants, banks, waking distance to the GO station, and entertainment, while offering easy access to HWY 401. (id:59911)
RE/MAX Escarpment Realty Inc.
1212 Royal York Road
Toronto, Ontario
Show-stopping Humber Valley townhome features custom home quality design and finish. Extra-wide floor plan offers 2550ft 2 of living space with 9.5 foot ceilings on all three levels, plus side-by-side two car garage, large main floor deck and third floor balcony. Attention to detail and luxury are found throughout this former model home, including: high ceilings, custom millwork, wainscoting and crown mouldings, custom cabinetry, heated floors in all baths and entry and much more. The thoughtful design features a walk-in kitchen pantry, family-size second floor laundry and ample storage. The gourmet kitchen is a dream work space, centred around a large island, with stone worktops, Sub-Zero fridge, Wolf gas range, wine fridge and wood cabinets. Bathrooms feature heated floors, custom vanities with marble counter tops and frameless glass showers plus a separate WC and freestanding soaker tub in the primary suite. Three generous bedrooms, including a 660ft 2 primary suite, complete with gorgeous en suite bath, walk-in closet and private deck. Finishing touches include living room gas fireplace and custom bookcase, custom organizers in all closets, 8-foot solid-core interior doors, hardwood trims, alarm system, hose bibs on both decks, gas outlet for a bbq, cold cellar and rooftop storeroom. (id:59911)
RE/MAX Professionals Inc.
92 Cedarwood Crescent
Brampton, Ontario
Attention First-Time Homebuyers! Freehold, Prime Location, Tastefully Upgraded .. A Must-See! Welcome to this stunning Freehold Townhouse With D/ D Entrance, Backing to the Park. Comes with 3 spacious bedrooms, 2 full bathrooms, and 1 half bath. Key Features: Open Concept Living/Dining & Backyard with a Park View ideal for enjoying summer evenings. New Hardwood Flooring in the living room (2024)Completely Renovated Kitchen with appliances (2024)Smooth Ceilings with Pot Lights throughout all three levels (2024)New Staircase (2023), New Windows & Patio Door (2024), New Blinds (2024), Updated Flooring with 2x2 tiles in the kitchen and main areas (2024), Renovated Powder Room & Main Bathroom (2024), Brand New Furnace (2025), New Air Condition (2023)...Turnkey and Ready to Move In! Mins to Passport Office, Auto Mall, Walmart, Canadian Tire, 410 Highway & all other amenities such as schools, and parks. Don't miss your chance to own this beautifully upgraded home in a fantastic location! Link home as per geowarehouse with lot dimensions 19.76 ft x 102.68 ft x 17.61 ft x 2.12 ft x 104.73 ft. Schedule a viewing today! (id:59911)
Save Max Real Estate Inc.
45 - 3038 Haines Road
Mississauga, Ontario
Gorgeous Executive Townhome* 1765 SQFT with the Best Layout in the Neighbourhood!* Bright 9ft Ceilings in Huge Living/Dining Space with Hardwood Floors, Cozy Electric Fireplace, Pot Lights & Juliette Balcony* BRAND NEW Powder Room Vanity & Fixtures (2025)* Gleaming Granite Counters, Stainless Steel Appliances, Breakfast Bar & Eat-in Kitchen with Walk-Out to Deck overlooking Trees* Spacious Primary Bedroom with 4pc Ensuite & His/Hers Closets* Entry into Garage & Yard from Main Level Den, Office or Additional Main Floor Bedroom* Rec Room Space, Laundry, Cold Room in Lower Level* Additional Direct Access from Garage to Back Yard* Lots of Visitor Parking* Excellent Location: Walk to Shops, Parks & Transit* Minutes to Major Highways, Square One Shopping Centre, Hospital* Do Not Miss This Spectacular Home! (id:59911)
RE/MAX West Realty Inc.
233 Rose Street
Barrie, Ontario
Be swimming in your inground pool just in time for summer! 4-Level Backsplit in Prime Barrie Location! Spacious & Versatile Featuring five bedrooms and two full baths, this home is perfect for large families. Enjoy your backyard oasis inground saltwater pool with a new liner (2021), updated salt unit and heater (2022), plus a large patio, ideal for outdoor entertaining, and access to drive thru garage. Updated Kitchen with maple cabinets, stainless steel appliances, gas stove and a breakfast nook, offering both style and functionality. Bright & inviting lower level rec room with gas fireplace finished with a walkout to the backyard, adding extra living space and convenience. Unbeatable Location Minutes from Georgian College, RVH Hospital, downtown Barrie, North Barrie Crossing for all your shopping needs (id:59911)
Century 21 B.j. Roth Realty Ltd.
263 Diana Drive
Orillia, Ontario
Discover this stunning detached 4-bedroom home, perfectly situated just minutes from all amenities. This remarkable property features a double car garage and has been meticulously upgraded from top to bottom. Step into a beautiful chefs kitchen, complemented by 9-ft smooth ceilings and pot lights throughout the entire home. The open-concept floor plan is enhanced by large windows that invite abundant natural sunlight. The master bedroom boasts an ensuite and a private balcony, offering a tranquil retreat. With great curb appeal, this home is the perfect place for your family. Located adjacent to environmentally protected land, it provides a serene backdrop for your lifestyle. This property is a must-see and awaits your personal touch! Book your showing today and experience the beauty for yourself! Extras: Enjoy brand new appliances, making this home ready for you to move in. (id:59911)
Right At Home Realty
15 Seymour Crescent
Barrie, Ontario
This beautiful end unit freehold town home features a private garage, a ravine lot, updated finishes and great schools and shops nearby. This home is perfect for first time buyers, investors, downsizers and small families. Conveniently located in Barrie's popular south end (Holly) neighborhood with easy access to hwy 400 and 27 for commuters, 5 minutes to Park Place/big box stores etc. High walking score to stores/restaurants. This home boasts a ravine lot, stainless steel appliances, built in microwave, with large backyard deck for entertaining, fully fenced yard, updated kitchen and baths, unfinished basement ready to customize to your own personal likes and needs. (id:59911)
RE/MAX West Realty Inc.
3 Cypress Point Street
Barrie, Ontario
MOVE-IN READY 2-STOREY WITH LEGAL SECOND UNIT IN PRIME BARRIE LOCATION! Located in a highly sought-after Ardagh neighbourhood, this property boasts strong rental demand, making it ideal for multi-generational living or potentially generating additional income with its legal second unit. Impressive curb appeal delights with its stately brick facade, a covered porch, a double-door entry, and a double garage with inside access. Step into over 3,100 sq. ft. of finished living space in this stunning home, built in 2020, offering modern design, convenience, and endless versatility! Enjoy soaring 9 ceilings, pot lights, and an open-concept layout that flows effortlessly. The main floor includes a gas fireplace in the great room, a modern kitchen with sleek white cabinetry, stainless steel appliances, a large island, and a convenient walkout to the back deck. Entertaining is a breeze with a large wooden deck featuring two pergolas, one covered over the BBQ area, and a relaxing hot tub. Upstairs, the expansive primary bedroom is complete with a wall-mounted fireplace, double closets, and a 5-piece ensuite. Two additional bedrooms share a 3-piece Jack and Jill bathroom, while the 4th bedroom is accommodated by a separate 4-piece main bathroom. The second unit in the lower level features its own separate entrance, a bright kitchen, living room, bedroom, den, and a sleek 3-piece bathroom. Located steps from Muirfield Park, playground, and scenic trails, this home is also a quick drive to golf courses, schools, and all amenities. Additional features include a water softener, convenient main-floor laundry, and a turn-key move-in experience. Whether you're looking for your forever home or an income-generating opportunity, this home truly has it all. Dont wait, this stunning property wont last long! (id:59911)
RE/MAX Hallmark Peggy Hill Group Realty
508 Topper Woods Crescent
Kitchener, Ontario
Nestled in a family oriented neighborhood near the 401, this impressive residence offers an exceptional living experience for those seeking ample space and modern comforts. You'll be greeted by an inviting stamped concrete driveway and walkway, setting the tone for the luxurious amenities that await. The backyard is a true oasis, featuring a sparkling heated salt water pool surrounded by concrete decking and pool shed to complete this outdoor paradise, perfect for entertaining or simply unwinding after a long day. Step inside, and you'll be captivated by the sheer size of this 3,863 square foot home. The upper level boasts a primary bedroom that's a true retreat, complete with walk-in closets and a private five-piece ensuite. Four additional spacious bedrooms, each with their own cheater ensuite, ensure comfort and privacy for the entire family. The main level is a testament to thoughtful design, offering a sixth bedroom for added flexibility. A cozy family room with a gas fireplace provides the perfect spot for relaxation, while the formal dining room is ideal for special occasions. The brand-new gourmet kitchen is a culinary enthusiast's dream, featuring gleaming countertops and an open concept that flows seamlessly into the dining area and overlooks the backyard oasis. Descending to the lower level, you'll discover an amazing open rec room, perfect for movie nights or game days. A workshop awaits the handyman or hobbyist, while a dedicated office space caters to those who work from home. A three-piece bath, extra storage, and a utility room housing modern amenities like a 200 amp breaker panel, air-to-air exchanger, forced air gas furnace, central air, and water softener complete this level. With its generous proportions and thoughtful layout, this home is ideally suited for larger families or entertainers. The nearby features, including schools, transit options, and rec facilities, add to the appeal of this already impressive property. (id:59911)
RE/MAX Twin City Realty Inc.
1609 - 7890 Jane Street
Vaughan, Ontario
Beautiful Corner Unit 2 Bed, 2 Bath with Parking & Stunning City Views!This modern split-layout condo offers exceptional comfort and convenience. Ideally situated in Vaughans most connected new development, right next to the VMC Subway Station, this unit features unobstructed views of the city and includes parking.Located in a highly desirable community known for its unbeatable access to transit, top employers, shopping, dining, and major highways like the 400 and 407.Enjoy premium amenities including a 24-hour concierge, elegant lobby, fully equipped fitness centre, rooftop infinity pool, and much more! (id:59911)
RE/MAX Experts
910 - 9075 Jane Street
Vaughan, Ontario
Welcome To the Luxurious 'Park Avenue Place' Condo in The Heart of Vaughan. Across From Vaughan Mills. Ready to Move in Upgraded One Bedroom with Two Washrooms. Large Bedroom. Open Living Area With W/O To Balcony with North Views. Large Kitchen W/L Island/Breakfast Bar & Modern, Built-In Appliances. 5* Amenities: Gym, Party Room, Guest Suite, Theater Room & Terrace W/Leisure Area. Great Location, Close To, New Hospital, Tesla Supercharging, Canada's Wonderland, Transit & Major 7,400,407 (id:59911)
RE/MAX Real Estate Centre Inc.
