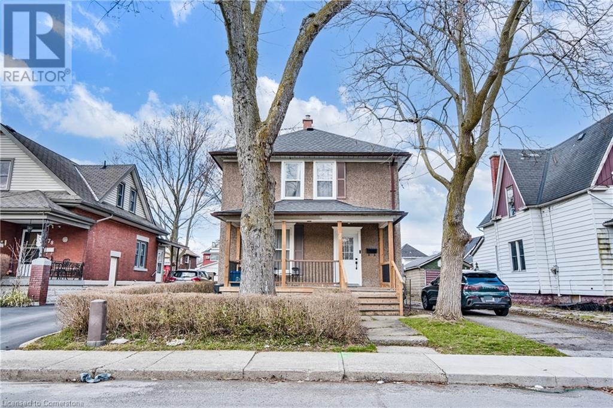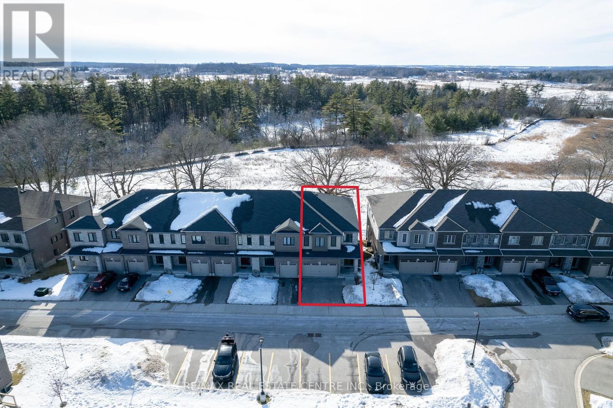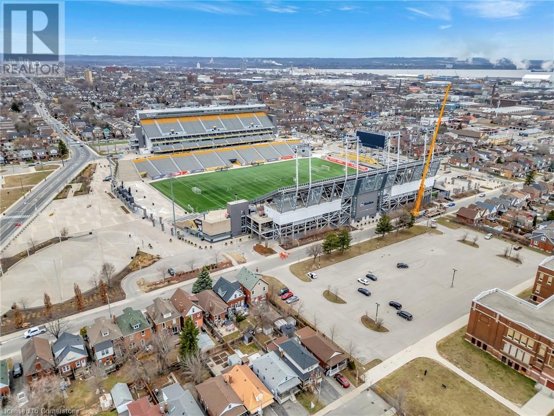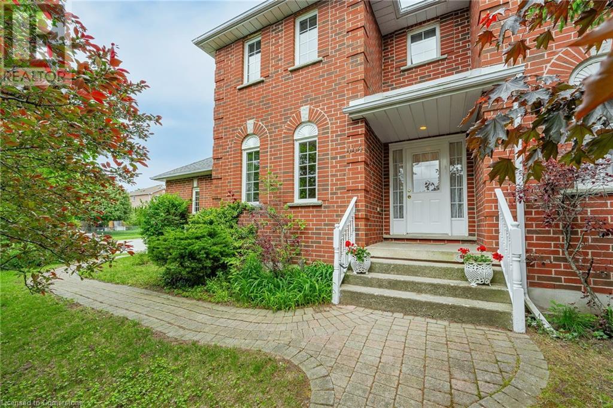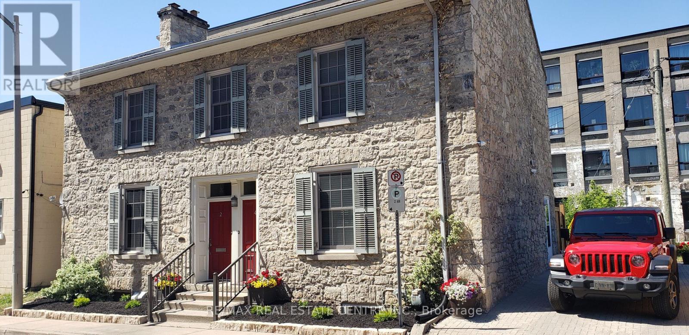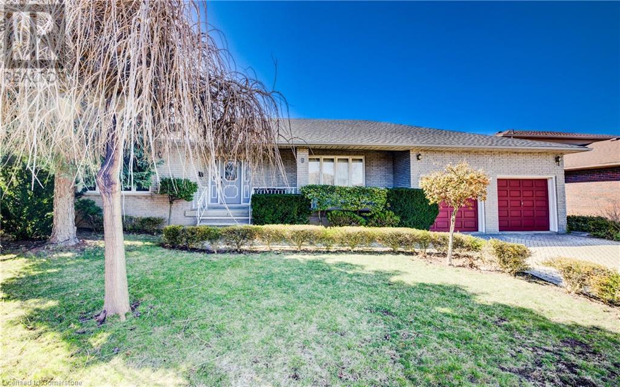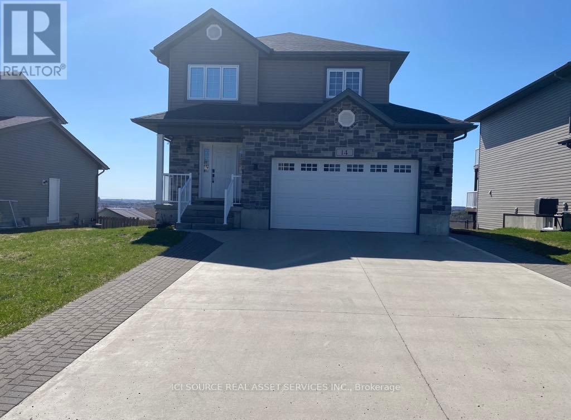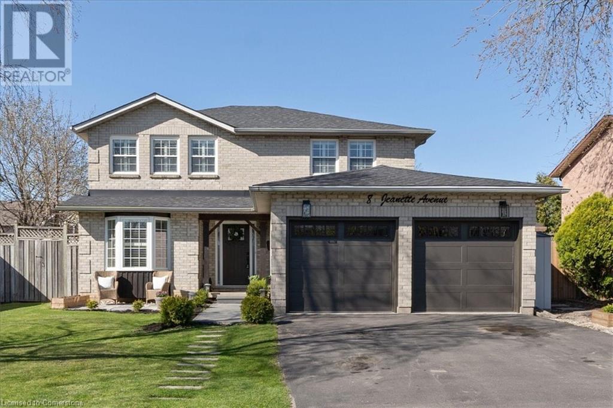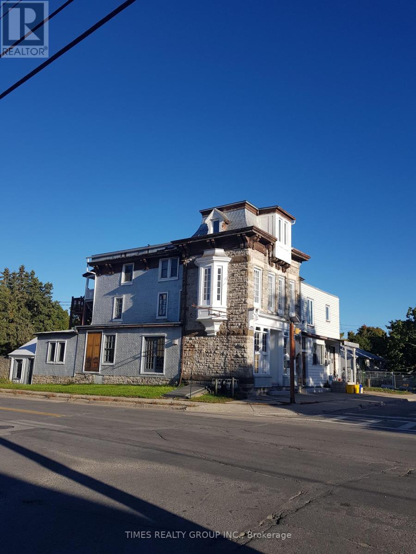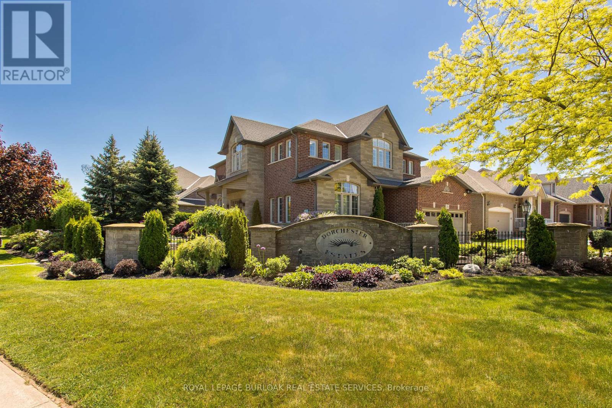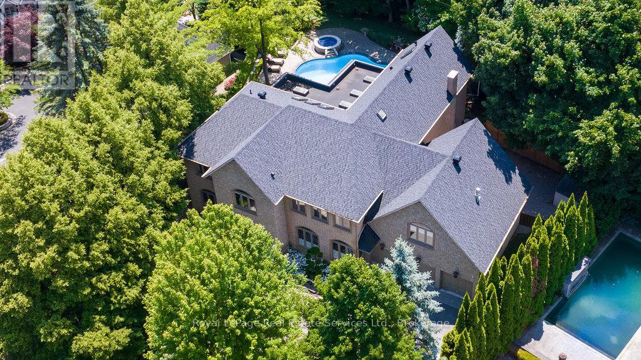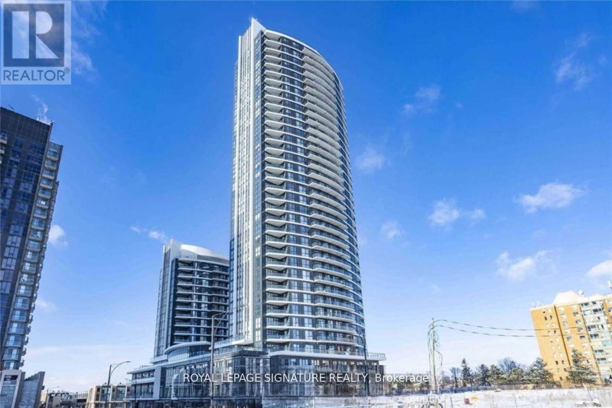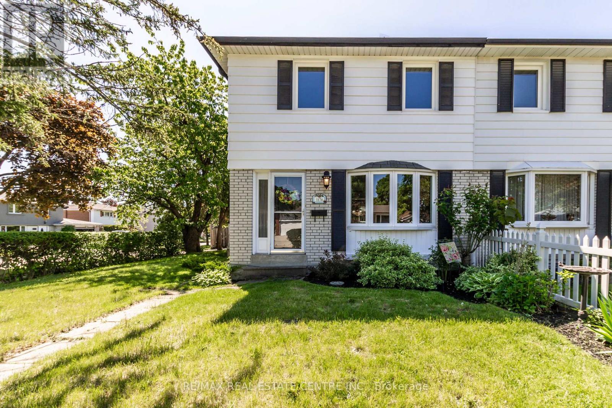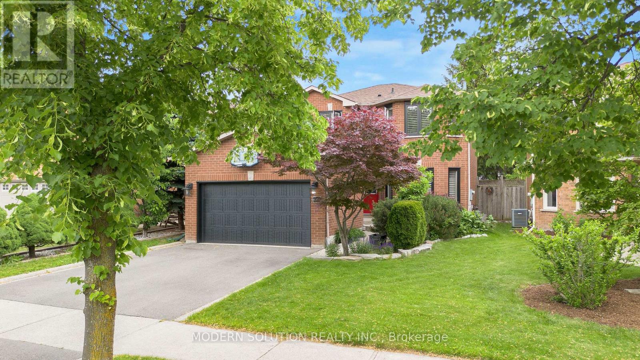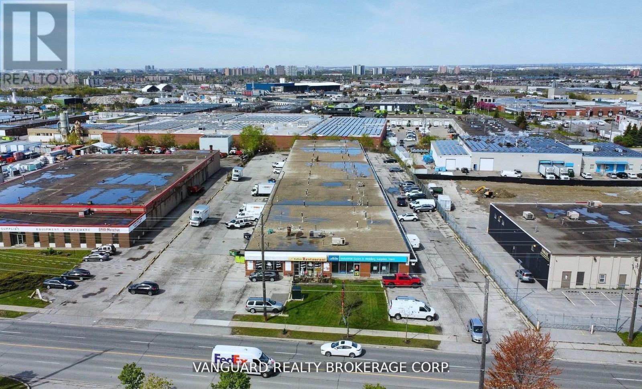84 State Street
Welland, Ontario
Step into a piece of history reimagined for today. This thoughtfully transformed century home blends timeless architecture with fresh, modern style. Featuring 4 spacious bedrooms and 1.5 bathrooms, it's perfect for families, professionals, or anyone seeking room to grow in a home with soul. Inside, you’ll find a bright and airy main floor with high ceilings, large windows, and a seamless flow from the cozy living room to the inviting dining area. The updated kitchen features contemporary finishes while keeping its warm, welcoming vibe—perfect for everyday meals or weekend entertaining. Upstairs, you'll find four generously sized bedrooms, each full of natural light and versatility. The full bath has been tastefully updated, and a convenient main floor powder room adds extra functionality. Outside, the detached 2-car garage offers great space for parking, storage, or a workshop setup. Located just steps from the Welland Canal and Merritt Park, and minutes to schools, shopping, restaurants, public transit, and highway access, this home puts everything you need right at your fingertips. Full of charm, functionality, and modern convenience—this is one you won’t want to miss! (id:59911)
RE/MAX Escarpment Golfi Realty Inc.
22 Devonleigh Drive
Amaranth, Ontario
Beautiful Estate Home On 3.42 Acres! Meticulously Maintained And Pride Of Ownership Throughout. This Home Is Move-In Ready With High End Finishes. Paradise For Nature Lovers. This Country Estate Boasts The Largest Lot In The Neighborhood. At Over 3.4 Acres. Enjoy Your Own Private Forest With Groomed Trails And Groomed Private Campsite. Bordered By A Natural Tree Line Offering Tons Of Privacy For Family Bbq Around The Pool. Features A Bright And Spacious Layout With An In-Law Suite. Includes A Newer Roof, New Eaves, Above Ground Swimming Pool And New Interlock Stonework. Sit Back And Enjoy The Sunrise On The Two Level Back Deck While Enjoying The Beautiful Sounds Of Birds. Finish Off Your Day With A Bonfire, Watching Deer, While Taking In The Tranquility Of The Beautiful Surroundings. (id:59911)
Homelife/miracle Realty Ltd
44 - 8 Lakelawn Road
Grimsby, Ontario
Experience the charm and convenience of lakeside living with this recently updated 3-bedroom, 2-bathroom, 2-story townhouse in the sought-after "Grimsby by the Lake" community. Offering a perfect combination of modern upgrades and thoughtful functionality, this home is ready for you to move in and enjoy. Step into the wide-open living room, where natural light flows seamlessly through to the kitchen, located at the back of the home. Sliding doors lead to a spacious backyard, which opens up to a truly rare feature a double-car garage. Only four units in the entire community offer this exceptional amenity, adding convenience and value.Upstairs, you'll discover three generously sized bedrooms, including a primary bedroom with an impressive walk-in closet. The thoughtful layout provides both comfort and space, making it ideal for families or professionals alike.The property also features a side-door entrance leading to an unfinished basement, offering endless possibilities for storage, a personal touch, or even an in-law suite. Opportunities like this don't come around often! With its prime location, updated interior, and rare features, this townhouse is a must-see. Schedule your showing today and envision yourself enjoying the best of Grimsby by the Lake! (id:59911)
RE/MAX Escarpment Realty Inc.
27 - 135 Hardcastle Drive
Cambridge, Ontario
**RARE FIND** No Rear Neighbours + Huge 2,170 sqft Layout + Double Car Garage + Walk-Out Basement w/ 2nd Unit Potential! This beautiful end-unit townhouse, built in 2020, offers 2,170 square feet of modern living space, including 4 spacious bedrooms and 3 full bathrooms. With a unique walk-out basement that is ideal for an in-law suite or rental unit, this home is perfect for a growing family or anyone looking for additional living space. The 925-square-foot basement, complete with a covered deck, offers privacy with no rear neighbors, providing a peaceful and serene environment. The main floor features 8-foot ceilings, creating an open and airy atmosphere that is filled with natural light. The elegant kitchen showcases premium stone countertops, a stylish backsplash, and a large breakfast bar. The separate dining area leads out to a sunny deck, offering stunning views of the surrounding trees - perfect for outdoor entertaining. The sunlit family room offers a relaxing space with beautiful views, making it an ideal spot to unwind after a long day. The primary bedroom is a true retreat, complete with a 3-piece ensuite bathroom with a walk-in shower and a large walk-in closet. The upper floor also features a convenient laundry room with a separate tub. Additional highlights include a double car garage, upgraded kitchen cabinets, pot lights, and a main floor office - ideal for working from home. This thoughtfully designed townhouse is located in a vibrant neighborhood with easy access to schools, parks, grocery stores, the LCBO, and other amenities. It's just minutes from the Gaslight District, offering a variety of great restaurants, the Hamilton Theatre, the Grand River, the Pedestrian Bridge, coffee shops, Reids Chocolates, the Farmers Market, and more. With everything you need just around the corner, this home offers the perfect balance of comfort, convenience, and modern living. (id:59911)
RE/MAX Real Estate Centre Inc.
65 Connaught Avenue N
Hamilton, Ontario
Charming 3-Bedroom Home with Finished Basement & Stunning Views – Prime Location! Welcome to this beautifully updated 3-bedroom, 2-bathroom home, offering 1300 square feet of living space, with a fully finished basement for additional versatility. Located in a highly desirable area, this home boasts both comfort and convenience, with incredible amenities just steps away. As you enter, you'll immediately notice the fresh paint and sleek new light fixtures throughout, including stylish pot lights that create a warm, welcoming atmosphere. The spacious living area flows effortlessly into the updated kitchen, offering a perfect space for family gatherings or entertaining friends. The main floor features two generously sized bedrooms, and one charming family bathroom. A third bedroom with spacious closet room, ample space for furniture, and a newly installed mini-split (heating + cooling) can be found in the beautifully finished loft - the perfect master bedroom! The finished basement adds even more living space with a full family rec room, ample storage space, and a second full bath — whether it be a home office, game room, or additional storage, the possibilities are endless! Step outside to enjoy a manicured backyard complete with a concrete patio, hot tub, and views of Tim Horton's Stadium—perfect for relaxing or hosting guests. Imagine enjoying a game day from the comfort of your own home! Additional updates include a new copper water line, sump pump, and modernized electrical fixtures, ensuring peace of mind for years to come. Ideally located just steps away from the Bernie Morelli Recreation Centre and a short walk to the vibrant Ottawa Street North Shopping District, you’ll have access to shops, cafes, parks, and more! With easy access to public transportation and major routes, this home is in an unbeatable location. Don’t miss out on this incredible opportunity! Schedule your showing today and see all that this beautiful home has to offer. (id:59911)
RE/MAX Escarpment Realty Inc.
444 Burnett Drive
Cambridge, Ontario
Spacious 4-Bedroom Family Home with Double Garage and Partially Finished Basement. Welcome to this beautifully maintained 4-bedroom, 3-bathroom home offering a thoughtful layout and plenty of space for the entire family. Located in a family-friendly neighborhood, this home blends comfort and practicality with charming details throughout. Step inside to find a warm and inviting main floor family room featuring rich hardwood floors, perfect for cozy evenings or casual entertaining. The family room opens directly into a classic oak kitchen, complete with ample cabinetry and counter space. A sliding door walkout leads from the kitchen to a raised deck and fully fenced backyard, ideal for summer barbecues, pets, or children's play. Enjoy more formal gatherings in the separate dining room, also adorned with hardwood flooring, creating a refined yet welcoming atmosphere. The kitchen features easy-to-maintain vinyl flooring, while the front hall is finished in durable ceramic tile for a clean and stylish entry. For added convenience, the main floor laundry room doubles as a mudroom, offering direct access from the double car garage — perfect for busy mornings or unloading groceries. A powder room is also located on the main level, with access to the basement staircase for added functionality. Upstairs, you'll find generously sized bedrooms to suit any family's needs. A beautiful hardwood staircase adds a touch of elegance to the central hall. The partially finished basement provides a great opportunity for additional living space — whether you're looking to create a rec room, home office, or gym, the potential is endless. This home offers a blend of traditional charm and modern convenience, ideal for families looking for space, functionality, and a welcoming place to call home. (id:59911)
RE/MAX Real Estate Centre Inc.
399 Detlor Common
Burlington, Ontario
Rare opportunity to live in the downtown Burlington core walking distance to the lake, shopping and restaurants. This 2 storey townhouse features two primary style bedrooms each with their own ensuite bath making it ideal for roommates or adult families. A balcony off one of the bedrooms overlooks Martha Street to enjoy morning air or evening night caps. The open concept living space is finished with hardwood floors, big bright windows, kitchen with breakfast bar and spacious terrace with privacy fencing over the covered parking area! One parking space included. All the space you could need without any outdoor maintenance! Available Immediately. Tenant to pay all utilities. Application to include proof of employment, 3 recent pay stubs, credit report and references. (id:59911)
RE/MAX Escarpment Realty Inc.
2 & 4 Warnock Street
Cambridge, Ontario
These beautiful side-by-side Semi's (1-3 bedrm/1-2bedrm) feature two renovated modern homes, each with SEPARATE furnace, central air conditioning, hot water tank, water softener, and Hydro, Gas, and Water ~ perfect for Multi-generational living, first-time buyers, or savvy investors. The homes have updated electrical, plumbing, and upgraded roofs. Situated just steps from the Grand River & Pedestrian bridge connecting you to the vibrant Gaslight District, where you'll enjoy easy access to a variety of excellent restaurants, the Hamilton Theatre, live music, cafes, local coffee shoppes, Farmer's Market, and the Idea Exchange. This location strikes the perfect balance between peaceful suburban living and the convenience of nearby amenities, making it an attractive option for both residents and tenants. Whether you're looking for a property with rental income potential or simply a fantastic spot to call home, this one has it all! 2 Warnock boasts a 2 bedrm, 2 bath suite that's been thoughtfully renovated, showcasing an open-concept chef's kitchen with high-end stainless appliances & stone countertops & family room. Exquisite hardwood floors throughout. The Primary suite offers a cleverly-designed 4pc bath, walk-in closet loaded with organizers, & a superb makeup/vanity area. Upper floor rounds out w/ 2nd bedroom hosting a large double closet and window seat. Pull-down stairs leading to 500 sf of beautiful attic storage with plywood flooring! Professionally finished basement creates a warm, inviting family room w/fireplace, 2 home offices, full laundry, and convenient 2 pc bathrm. Enjoy lots of storage space, a step-in pantry and a step-up workshop! 4 Warnock has 3 large bedrooms, 1 bath, full laundry in basement, & great kitchen/dining area. Upgrades include hardwood flooring, paint, new carpeting. This propertys impeccable condition and attention to detail ensure it stands out in the market. (id:59911)
RE/MAX Real Estate Centre Inc.
9 Stonecliff Court
Hamilton, Ontario
Situated on west mountain, this exceptional property has been cherished by the same family since it was built in 1986. The residence boasts hardwood floors, oak kitchen, ceramic finishes, updated roof, expansive front porch, double car garage, and parking for 4-6 vehicles. A generously sized eat-in kitchen and full in-law suite with separate entrance, extra large kitchen/living room, and bedroom are additional highlights. The expansive pie-shaped lot on a court offers a beautiful large yard awaiting your dream. (id:59911)
RE/MAX Escarpment Realty Inc.
14 Fieldstone Drive
Greater Sudbury, Ontario
Do not miss this stunning home! This beautiful design home features 4 spacious bedrooms and 4 stylish bathrooms offering comfort and elegance throughout. Enjoy the convenience of an attached two car garage and a concrete slab driveway. The open concept main floor living area seamlessly connects the living room, dining room and kitchen perfect for entertaining. The kitchen boasts quartz countertops and modern finishes. The large primary bedroom includes a large walk-in closet and ensuite bathroom.*For Additional Property Details Click The Brochure Icon Below* (id:59911)
Ici Source Real Asset Services Inc.
359 Otterbein Road
Kitchener, Ontario
Welcome to 359 Otterbein Road in Kitchener-a truly luxurious, custom-designed home nestled in the heart of the vibrant Grand River community. This exquisite residence showcases the perfect blend of modern elegance and upscale living. Boasting a spacious layout, the home offers four parking spaces, including a two-car garage and two driveway spots. Thoughtfully crafted for those who cherish comfort and style, the interior features a cozy living room centered around a stunning gas fireplace ideal for both relaxation and entertaining. The gourmet kitchen is a chefs dream, fully upgraded appliances, and top-tier finishes. Upstairs, you'll find three generously sized bedrooms, while the fully finished basement offers additional space to unwind or entertain. Step outside into your private backyard oasis complete with a raised deck with an ample room for outdoor gatherings in a peaceful setting. Roof(2014),AC(2022),Furnace(2022),Water Softener(2024).Book you showing today! (id:59911)
Century 21 Property Zone Realty Inc.
29 Beacon Avenue
Hamilton, Ontario
Well-maintained 3+1 bed, 1+1 bath bungalow on an oversized lot in a prime Hamilton Mountain neighbourhood. Home is in great condition and offers a functional layout with a basement that has a 4th bedroom and a 2-pce bath. Perfect for families looking to personalize over time. Quiet street, close to schools, parks, shopping, and transit. A rare find in a highly sought-after area! (id:59911)
RE/MAX Escarpment Realty Inc.
8 Jeanette Avenue
Grimsby, Ontario
This upgraded 4+1 bedroom 3.5 bath home is located on a quiet family friendly street in desired Grimsby Beach.with a cul de sac and park conveniently located a few houses away. Take a walk around the corner and you'll discover beautiful Nelles Beach Park. Extensive updates in 2019 and 2022 including open concept kitchen/dining with new stainless steel appliances and beautiful gleaming white quartz counter tops. Hardwood floors and California shutters throughout. New roof, windows, furnace, garage doors and custom front door. Bathrooms are also updated. Take a step outside the double French doors to a gorgeous heated salt water pool (2019) with new salt cell (2024). Check it out! You wont be disappointed! (id:59911)
Real Broker Ontario Ltd.
7 Grandview Avenue
Hamilton, Ontario
Nestled in a peaceful lakeside community, this stunning two-storey detached home offers the ideal blend of comfort, style, and functionality. Featuring 3+1 bedrooms and 3 bathrooms, this beautifully maintained residence boasts over 2,000 sq. ft. of thoughtfully designed living space, including custom millwork and a fully finished in-law suiteperfect for extended family or rental potential. Set on a generous 31.7 x 133.8 ft lot, the home features a fully fenced backyard with concrete walkways, providing a safe and welcoming space for children, pets, and outdoor entertaining. Enjoy the best of both worldstranquil lakeside living just minutes from the beach, parks, schools, and major highways. Whether you're looking for a warm family home or a serene escape, 7 Grandview Avenue is a rare opportunity to own a truly exceptional property. (id:59911)
Homelife/future Realty Inc.
51 - 53 Drummond Street E
Perth, Ontario
Prime Location with unique building: freestanding on a double sized lot. Both commercial and residential in nature the possibilities are endless.(was a mercantile mid 1800's). The building is a three story, stone and log (hand hewn) structure. The grounds in the rear of the property are a grassed area with plenty of space along with an attached back shed (also commercial in nature), added is an additional tiny out building in the rear of the property. There is parking behind the stone wall area. The commercial space is a 1200sq. feet area with exposed logs and is located on the ground level corner of the property. Heated by gas fireplace and electric the "shop" also has a two-piece bathroom included in the space. The six apartments are self-contained and all have hardwood floors. Each area is individually metered for hydro/power. Coin laundry on premises. Steel roof and tin shingles. The property is located one block from the Main Street, beautiful parks and choice recreation facilities and all less than an hour drive from Ottawa. For More Information About This Listing, More Photos & Appointments, Please Click "View Listing On Realtor Website" Button In The Realtor.Ca Browser Version Or 'Multimedia' Button or brochure On Mobile Device App. (id:59911)
Times Realty Group Inc.
134 Bayview Drive
St. Catharines, Ontario
Welcome to this stunning 4-level sidesplit in historic Port Dalhousie, nestled in a quiet cul-de-sac across from a school. Boasting over 2,400 sq ft of living space, this home features 5 spacious bedrooms, including a primary suite with dual closets. Enjoy the bright and airy living room, and cook in the updated kitchen equipped with quartz countertops, stainless steel appliances, and ample cabinetry. The large 4-season sunroom offers a lovely walkout to the beautifully landscaped, fully fenced backyard, complete with mature trees, a patio, and a pergola perfect for entertaining. The finished basement adds extra versatility with a bedroom and a modern 3-piece ensuite bath. You'll love being within walking distance to parks and shops, with easy access to the QEW and all major amenities. This is a rare opportunity to own a charming home in a prime location! Don't miss out! (id:59911)
New Era Real Estate
30f - 1989 Ottawa Street S
Kitchener, Ontario
This beautiful MAIN FLOOR stacked townhome shows like a model and features over 865 square feet of bright, open-concept living space all on a single level! Two good sized bedrooms, ample closet space, one full bathroom and in-suite full sized laundry compliment the stylish principal living spaces on display here. Completely carpet-free with upgraded luxury vinyl plank flooring and freshly painted throughout. The upgraded kitchen features a large built-in pantry alongside the refrigerator, as well as stylish granite countertops. This units premium location is settled at the edge of the development, and its spacious private patio overlooks absolutely beautiful mature woodland all while being only five minutes from the many amenities of the Sunrise Shopping Centre, excellent schools and the expressway at Homer Watson Boulevard. One dedicated parking spot is included! Main floor units do not come for sale often and this one is move in ready (id:59911)
Chestnut Park Realty(Southwestern Ontario) Ltd
401 - 11 Rebecca Street
Hamilton, Ontario
Remarks: Located in Hamiltons vibrant art district, this renovated industrial loft offers modern style and flexibility just steps from cafes, shops, and dining. This 1+ loft offers a open-concept layout features soaring ceilings, large windows and a spacious loft ideal for a bedroom or office. The sleek kitchen boasts quartz counter, island seating, and new 2024 appliances. This home is a must see! (id:59911)
RE/MAX Escarpment Realty Inc.
264 Dorchester Drive
Grimsby, Ontario
Step into the perfect blend of comfort, function, and luxury in this beautifully upgraded home in Grimsby. The curb appeal is undeniable with a brick and stone façade, interlock driveway, and professionally landscaped gardens with automated perimeter lighting. An irrigation system services the front and rear yards including urns for easy maintenance. Inside, enjoy rich hardwood flooring and California shutters throughout. The main level features a formal living room with a sparkling chandelier, a dedicated dining room with a partial vaulted ceiling, and an open-concept chefs kitchen with granite countertops, stainless steel appliances, custom cabinetry, and a large island with built-in wine storage. A charming coffee bar and arched window over the sink add extra character. The great room is ideal for family nights with vaulted ceilings, a cozy gas fireplace, and in-wall 5.1 surround sound. A home office, stylish 2pc bath, and spacious laundry/mud room complete the main level. Upstairs, the expansive primary suite offers a walk-in closet and a spa-like 5pc ensuite with jacuzzi tub. Three additional bedrooms and a sleek 3pc bath with glass shower provide plenty of space for the family. Smart home features include Crestron lighting and audio systems across the first and second floors, installed by Dell Home Systems allowing remote control of lighting, audio, fireplace, and outdoor gas lamps. The fully finished lower level adds a full bar, rec room, large bedroom, 4pc bath, and remote-monitored HVAC and flood sensors. Outside, unwind in your private backyard oasis with a gazebo-topped composite deck, stamped concrete patio, water features, green space, and a shed. A true family paradise in a fantastic location! (id:59911)
Royal LePage Burloak Real Estate Services
42 Peachwood Crescent
Hamilton, Ontario
Welcome to this immaculate 4-bedroom, 4-bathroom, 2-story full brick detached home located in a family-friendly neighborhood in prime Stoney Creek. This carpet-free home is conveniently situated near public transportation, schools, parks, shopping centers, and the highway, ensuring easy daily commutes and errands. Offering 2,060 sq ft plus fully finished basement, this home provides ample room for families of all sizes. It features four generously sized bedrooms with hardwood floors, along with a kitchen and bathrooms adorned with granite countertops and large deck in the fully fenced backyard . The basement includes a spacious recreation room, a fireplace, and a kitchen. Combining comfort, style, and practicality, this property is an excellent choice for your next family home. Dont miss the opportunity to make this beautiful, move-in-ready house is yours! (id:59911)
Royal LePage State Realty
214 - 107 Roger Street
Waterloo, Ontario
An absolute showstopper at a mind blowing rent price! Welcome to Spur Line Common Condos, in the heart of Waterloo. This spacious and brand new condo provides all the amenities that one wishes for! Open concept Kitchen equipped with SS Appliances, Quartz Countertop & Built-in Microwave. Spacious 2 Bedrooms with a large Window and wood floor plus 2 full washrooms. Corner unit with full access to sunlight. A spacious living area that opens to a bright balcony that will lighten up your day, anytime. Ensuite laundry so no hassle washing clothes. Ideal location close to Google Headquarters, Go-station, Grand River Hospital, 3 KM to LRT, Wilfrid Laurier University, University of Waterloo, Conestoga College, Parks, Walking Trails, Community Centre and much more. (id:59911)
Homelife/miracle Realty Ltd
24 Raymar Place
Oakville, Ontario
Stately residence at the bottom of an exclusive cul de sac, one house away from the Lake and steps to Downtown Oakville. Over 8000 sqft total space, including 5293 main & second floor, plus 902sqft heated & enclosed outdoor space. Extensively renovated by Cochren Homes in 2011, outdoor space added in 2015. Main & second floor freshly painted ('25). 18,535sqft pie-shaped lot, completed with saltwater pool & hot tub. Impeccably maintained & impressive curb appeal. Main floor features large principal rooms with Travertine tile, hardwood, Pella windows (with B/I blinds), pot lighting, B/I speakers, 2 storey high ceilings (in sitting room) & skylights. High end kitchen with Wolf, Subzero and Miele appliances, oversized centre island, custom cabinetry & adjacent eat-in breakfast room. Kitchen opens to family room with over 9ft coffered ceilings, gas fireplace (with marble surround & wood mantle). Enclosed outdoor space with mounted heaters, ceiling fans, retractable screens, flatscreen TV, two-sided fireplace and outdoor kitchen with built-in Lynx BBQ. 2nd floor boasts large primary with walk-in closet (with custom organizers), California shutters & B/I speakers. 5pc ensuite with double vanity, soaker BainUltra tub (with Perrin & Rowe hardware) & oversized glass enclosed shower. 2nd floor includes 3 additional large bedrooms, 2 additional bathrooms and laundry room. 2nd floor also features combination exercise room/office with 3-sided fireplace & vaulted coffered ceiling. Large basement complete with 2 bedrooms, full bath, bar area, rec room, temperature controlled wine cellar & recently improved utility room. Professionally landscaped, towering trees & manicured gardens. Hardscaped with armour stone, interlock stone work and border & retaining walls. Salt water pool with adjoining hot tub with stone waterfall feature. 3 car garage. Raymar is one of Oakvilles most desirable streets, offering a rare combination of tranquility & easy access to Downtown Oakville! (id:59911)
Royal LePage Real Estate Services Ltd.
628 - 1100 Sheppard Avenue W
Toronto, Ontario
Welcome to 1100 Sheppard Ave W #628, a newer, spacious 1-bedroom plus den condo in a prime location at Sheppard & Allen. This unit features an excellent and practical layout with brand-new stainless steel appliances, and a bedroom with a closet. Enjoy the convenience of walking to Sheppard West Subway Station and easy access to Allen Road and Highway 401. Nearby attractions include Yorkdale Mall, Costco, Best Buy, LCBO, Home Depot, and York University. The building offers top-notch amenities, including a 24-hour concierge, fitness center, lounges, private meeting rooms, entertainment areas, a pet spa, and a rooftop terrace. (id:59911)
Century 21 King's Quay Real Estate Inc.
2705 - 510 Curran Place
Mississauga, Ontario
This Spotless Apartment Bathed In Natural Light Features An Open Concept Living/Dining Room, A Spacious Bedroom W/ A Wide Closet, A spaceful den can a 2nd bedroom, Shiny Stainless Steel Appliances, Quartz Counter Top, & Ceramic Back Splash, In Suite Washer/Dryer. A Convenient Location At Mississauga City Center, Close To Coffee Shops, Restaurants, Square 1, Celebration Square, Central Library, Public Transit, Go, Sheridan College, Ymca, Etc (id:59911)
Real One Realty Inc.
105 - 2433 Dufferin Street
Toronto, Ontario
Welcome to 2433 Dufferin Street, Unit 105 a stylish and spacious 3-bedroom, 2-bathroom condo offering 900 sq ft of modern living on the main floor. Perfect for families, professionals, or downsizers, this bright, open-concept unit features a contemporary kitchen with stainless steel appliances, a functional split-bedroom layout, and two full bathrooms for added convenience. Enjoy the ease of ground-floor access, dedicated parking, and internet included in the lease. Ideally located close to Yorkdale Mall, transit, schools, and major highways, this is urban living made simple and comfortable. (id:59911)
Cityscape Real Estate Ltd.
821 - 86 Dundas Street E
Mississauga, Ontario
Location Location Location ! Gorgeous Art form High-Rise Condos built by Emblem Developments located in the Cooksville Neighborhood. Welcome to spacious 1 bedroom + den and 1 Bath. Bright and Airy Open Concept Living/Dining with Walk-out to Spacious Balcony. Modern Kitchen with Stainless Steel Appliances, Good amount of Cupboards/Counter Space. Perfect Size Bedroom and Great Size Den. Ensuite Laundry. Floor-to-Ceiling Windows Brings in a Ton Of Natural Light. One parking & one locker included in the rent. Awesome Amenities: 24/7 Concierge, Gym, Co-working Space/ Library, Party Room and Outdoor Terrace Lounge with BBQ Dining Area. Close to Schools, Parks, Public Trans, Hospitals and All Essential Needs. Minutes to Square One and Hwy QEW and 403. Tenants to Pay the required utilities bill (Hydro and Water - One Bill). (id:59911)
Ipro Realty Ltd.
104 Larkspur Road
Brampton, Ontario
Beautiful 4-bedroom detached home available for lease, Plus 2-bedroom basement apartment with a separate entranceoffering spacious and well-maintained living throughout! Features a bright family room with a cozy fireplace, and separate living and dining areasperfect for family living and entertaining. The modern kitchen boasts stainless steel appliances, quartz countertops, a stylish backsplash, and a breakfast area with a walkout to a large backyard. The basement includes its own kitchen, full washroom, and generous living space-ideal for extended family use. This home also offers 2 separate kitchens, 2 sets of laundry, and a total of 3.5 washrooms for maximum convenience. (id:59911)
Century 21 People's Choice Realty Inc.
#1 Lower - 3 Brewster Road
Brampton, Ontario
Excellent location condo unit, suitable for your office and business, operated in the same place. Lots of parking for your clients and a drive-in door that can be used as a small warehouse or stockroom. The unit faces Highway 7, close to restaurants and is conveniently located near Highway 427, 401, 410, and 407. 1 washroom (id:59911)
Adenat Real Estate Ltd.
107 - 65 Watergarden Drive
Mississauga, Ontario
A 1-bedroom + den condo in the prestigious Perla Tower by Pinnacle, this unit offers an exceptional opportunity for investors or first-time buyers. Built in 2021, with 674 sq. ft. of total space. With 10-foot smooth ceilings and floor-to-ceiling windows, the space is sun-filled, creating an inviting and open atmosphere. Equipped with stainless steel appliances and soft-close cabinets, while the versatile den serves as an ideal home office. The unit includes one parking space and a storage locker. Residents enjoy access to premium amenities such as an indoor pool, hot tub, party rooms, and gym. Located steps from food and entertainment, minutes to Square One, Highway 403 and upcoming LRT this unit offers unparalleled potential! (id:59911)
Royal LePage Signature Realty
2101 - 360 Ridelle Avenue
Toronto, Ontario
Attn Investors & First-Time Home Buyers! **Priced to Sell**. Fantastic Value in a Prime Midtown Location. Spacious 2 Bedroom Condo Offers approx. 1,068 sq ft of Bright and Functional Living Space. Enjoy Spectacular West-Facing Views of the City From The Large Open Balcony. The Open Concept Living Room and Dining Room is Ideal for Hosting Gatherings. An Incredible Opportunity to Add Your Own Touch. The Updated Kitchen Adds Modern Style and Functionality. The Primary Bedroom is Generously Sized with Excellent Natural Light, and the Second Bedroom is Perfect for Children, Guests, or a Home Office. Condo Fees Include All Utilities & Cable and Internet, Providing Exceptional Value! Residents Enjoy Outstanding Amenities Including a Gym, Sauna, Indoor pool, Sun Deck, BBQs, Games/Rec Room, Library, Night Security, Laundry and Ample Visitor Parking! Parking And Storage are Conveniently Located close to Entrances! This Well-Managed Building Boasts a Healthy Reserve Fund. Direct Private Gate Access to Glencairn Subway Station. Minutes to the Upcoming Eglinton Crosstown LRT, Allen Road, Hwy 401, Yorkdale Mall, and More! Short Walk to Grocery Stores, Kay Gardner Beltline Park, Walking Trails, Banks, and Places of Worship. A Standout Building Featured in the Toronto Star in 2024! Don't Miss Out! (id:59911)
Right At Home Realty
1174 Fairdale Drive
Mississauga, Ontario
Nestled in one of Mississauga's most desirable and family-friendly neighborhoods, this beautifully maintained 3-bedroom, 2-bathroom home is perfectly positioned on an expansive corner lot surrounded by mature trees, including a charming cherry tree that produces an abundance of fresh fruit each summer. Located just minutes from top-rated schools, scenic walking trails, and the renowned Erindale Park, this home offers the ideal balance of peaceful living and everyday convenience. Whether you're raising a family or simply enjoy being close to nature, you'll love the quiet, walkable surroundings. Inside, the home features no carpet throughout, with brand new flooring upstairs and a functional, open-concept layout that makes both daily living and entertaining a breeze. The spacious primary bedroom boasts a built-in closet system, offering smart and stylish storage. Step outside to a generously sized backyard complete with a large deck and a beautiful pergola, an ideal spot for a cozy seating area where you can relax and enjoy the wide variety of bird species native to the area. The massive lot offers incredible potential, whether you dream of creating a lush garden or expanding your outdoor living space. Corner properties like this are a rare find. Don't miss your chance to own a truly special piece of Mississauga's real estate. (id:59911)
RE/MAX Real Estate Centre Inc.
18 - 121 Prescott Avenue
Toronto, Ontario
Incredible value for a hard loft! If youve been holding out for the real deal - a true hard loft with character, space, and just the right amount of patina - this nearly 1,100 sq ft unit at 121 Prescott Ave #18 might be it. Housed in The Stockyard Lofts, a former 1890s leather factory turned post-and-beam conversion, this space doesn't imitate authenticity - it IS authentic. Original Douglas fir beams, exposed brick, and remnants of century-old hardwood floors set the tone when you walk in. Originally a 1+1, now a generous one-bedroom floor plan, the light pours through west-facing windows, catching the texture of heritage wood and warming the open-concept layout. The living area flows into a refreshingly un-condo kitchen: full-sized, functional, and built for people who cook. The bedroom offers a sense of separation and space, rare in loft living, while the updated 4-piece bath keeps things practical. The reasonable, all-inclusive maintenance fees are hard to beat, as well as a parking space, oversized locker, and neighbours who still nod hello. Tucked on a quiet, tree-lined street just blocks from the buzz of Corso Italia, Stockyards, and the Junction, this is Toronto with texture - not the kind flattened by glass towers and big box stores. If you've been not-so-patiently waiting for something with soul and space to make your own, its probably time to see it in person. (id:59911)
Bspoke Realty Inc.
2818 Folkway Drive
Mississauga, Ontario
Location! Location! Location! Overflowing with character & charm, this spacious 3+2 Bedroom5-Level Backsplit w/ over 2400 sq ft finished living space & exudes a Muskoka feel by fronting& backing to both the mature forests of McCauley Green & Pheasant Run, respectively. Welcome to your private resort-like backyard oasis w/ a 20'x34' ingrnd salt water pool & cozy private sun-filled deck w/ luxurious long-life Ipe Wood deck boards & gas BBQ hookup. Inviting main flr open concept Kitchn/Dining/Living Rm, w/ H-wood, Pot Lights & Lrg Picture Windows over looking forests, is ideal for hosting gatherings of family & friends. Kitchen boasts 6'x 5' ctr island w/ breakfast bar, granite counters, beverage fridge, tons of storage, S/S appliances & ElectricWall Fireplace. Main Floor features direct garage access and Laundry/Mud Room with outside access. Primary bedroom retreat overlooks backyard/forest/pool offers 2 walk-in closets and a4-piece ensuite bath. Curl up in the cozy ground level Family Room featuring a Gas F-place w/realistic open Log Set design w/ Double French Door W-out to Backyard/Deck/Pool. Convenient Ground Floor 3rd bedroom w/ adjacent 3 Piece Bath can accommodate both Family & Guests w/minimal stairs. Finished Lower Level offers a Rec Room, Addl Bedrms, Office & tons of Flex Space/Storage. Bright partially finished 437 Sq Ft Basement (5th Lev) is a blank slate for creating add'l Living Space/Bedrms/2nd Kitchen/Gym/Office/Studio, whatever your needs. No carpets, smooth ceilings & pot lights thru-out. Never tire of exploring nature just steps away on kms of Erin Mills walk/biking trails bordering Sawmill Crk & Pheasant Run Park (w/ SplashPad, B-ball Crt, Walking/Running Track & more). Quick Access to Hwy 403/407, Winston Churchill Transitway Stn/Carpool (Mi-Way/GO Bus) & abundance of Restaurants & Shopping options, Credit Valley Hospital & Lifetime Fitness Gym. Roof '25, Furnace/AC'20See attached List of Upgrades.Dont miss this gem surrounded by forest! (id:59911)
Royal LePage Meadowtowne Realty
79 Pendrith Street
Toronto, Ontario
Forget Park PlaceYou Want To Land On Pendrith. Why Chase The Boardwalk Fantasy When The Real Prize Is Right Here? This Rare 3-Storey Detached Gem, Nestled Just Steps From Christie Pits And Bloor, Is A Total Game-Changer. Renovated And Refined, The Main Floor Plays Its Hand Perfectly: An Inviting Living Room With Electric Fireplace, A Proper Dining Space For Entertaining, And A Sleek Stainless Kitchen With Breakfast Bar And Walkout Go Ahead, Collect Your Moments (And Meals) In Style. Upstairs, You've Basically Built A Hotel On The Third Floor: A Private Primary Suite With Spa-Style Ensuite (Yes, Heated Floors), A Walkout Terrace, Blackout Blinds, And Built-In Closets. And What Used To Be A Second Bedroom Has Been Reimagined As A Walk-In Dressing Room Though It Easily Converts Back To A Nursery Or Office So You're Close, But Not Too Close.The Second Floor Holds Two More Very Generous Bedrooms, A Skylit Heated Floor Bath, And Laundry Not Those Sad Basement Machines From Baltic Avenue.The Finished Lower Level? That's Your Utility Space With Soaring Ceilings For A Gym, Rec Room, Guest Quarters Complete With A Full Bath. Outside, The Professionally Turfed Front And Back Yards Mean No Muddy Paws, No Lawn Drama, And Total Green Envy From The Neighbours.And Here's Your Get Out Of Jail Free Card: A Covered Laneway Parking Spot. No More Waiting ForThe City To Plow, No Back-Breaking Shoveling. Just Park, Roll The Dice, And Go. (id:59911)
Harvey Kalles Real Estate Ltd.
632 Leatherleaf Drive
Mississauga, Ontario
Wow! What else can I say! Not very often a well-priced move in condition home hits the market! This Wonderful property on a private pie shaped lot is perfect for you and or your Family. A well maintained 3-bedroom home that offers a spacious kitchen, 2 full washrooms on the 2nd level, and 1 on the main level with a rough in for a 3 pc washroom in the Finished Basement. Modern takes, and super nice tones thorough out the house. The Backyard offers a serene getaway in the City! Large Deck for those outdoor get togethers and the home is situated amongst very expensive homes. Excellent location! Close to really Everything! Can't say too much more you need to see this gem for yourself! (id:59911)
RE/MAX Realty Services Inc.
509 - 16 Mcadam Avenue
Toronto, Ontario
Welcome To The Dream Residences - Ideally Located Just Steps From Yorkdale Shopping Centre & The Yorkdale Subway Station, Offering A Quick & Easy Commute To Downtown Toronto. This Modern, Open-Concept Two-Bedroom, Two-Bathroom Unit Boasts Expansive Windows That Fill The Space With Natural Light & Offer Unobstructed Views. Enjoy A Private 310 Square Foot Terrace Perfect For Entertaining Or Relaxing Outdoors. Take Advantage Of Nearby TTC Access, A Variety Of Local Amenities & Immediate Access To Highway 401 For Seamless Travel Across The City. Included: 1 Underground Parking, 1 Storage Locker (On Same Level As The Unit), Stainless Steel Appliances, Stackable Washer/Dryer, All Window Coverings & Light Fixtures. (id:59911)
Sutton Group-Admiral Realty Inc.
6259 Snowflake Lane
Mississauga, Ontario
Welcome to 6259 Snowflake Lane! This bright and spacious 4+1 bedroom gem is tucked away in the friendly, well-established neighbourhood of Lisgar where comfort meets convenience. Just minutes from highways, shopping, and schools, you'll love how everything you need is right around the corner. Step inside and feel the space! The primary bedroom is a private retreat with his & her closets and a 4-piece ensuite! The main floor laundry and mud room make life a little easier with direct access to the garage from inside. The kitchen is a cozy breakfast area, and the family room brings the charm with a wood-burning fireplace, a big window, and direct walkout to your backyard deck perfect for BBQs, morning coffee, or starry night chats. Need more space? The finished basement has you covered with a rec room, bedroom, cold room, and an extra bathroom ideal for guests, teens, or a home office. Existing concrete hot tub pad, can be used as patio. With new tile floors in the kitchen and hallway, a new roof (2018), new windows and doors (2021), and a new garage door (2021), this home is move-in ready and packed with updates. Don't miss your chance to own this fun, functional, and fabulous family home in one of Mississauga's most sought-after pockets. (id:59911)
Modern Solution Realty Inc.
2986 Dufferin Street
Toronto, Ontario
Solid Brick Building For Sale In Highly Desirable Area. Completely Renovated Retail With Finished Basement and Two Bedrooms apartment fully renovated with brand new appliances. Transit across the street. Yorkdale second away. High potential for development. (id:59911)
RE/MAX Premier Inc.
663 Snider Terrace
Milton, Ontario
Mattamy's 4-Bedroom Green Brier Style, Comfort & Elegance Combined! Welcome to this stunning home offering over 3000 sq. ft. of living space, nestled on a quiet, close-knit, non-feedthrough street in one of the areas most sought-after neighbourhoods. This beautifully upgraded residence blends modern design with timeless charm. Step inside to 9-ft ceilings, rich dark hardwood floors on the main level, and an open-concept layout bathed in natural light. The vaulted grand living room ceiling adds dramatic flair. A true entertainers dream, the chefs kitchen boasts high-end stainless steel appliances, granite countertops with a waterfall-edge centre island, and a flowing granite backsplash. California shutters throughout add a touch of elegance. Enjoy custom built-ins in the family room and dining area, a finished basement designed for comfort and versatility, and a custom laundry room that's straight out of a magazine. Recent updates ensure peace of mind, making this home as efficient as it is beautiful. Upstairs, discover four generous bedrooms, including a spacious primary retreat with walk-in closet and a renovated 5-piece ensuite. Oak staircase, professionally painted in neutral tones, and upgraded bathrooms reflect pride of ownership throughout. Outdoor living shines with a fully landscaped front porch framed by mature trees, and a backyard oasis featuring a custom-built privacy gazebo perfect for hosting or unwinding. Just steps to schools and parks. This is the turnkey dream home you've been waiting for. Welcome home! (id:59911)
Royal LePage Meadowtowne Realty
912 - 2300 St. Clair Avenue W
Toronto, Ontario
Come Home to this Stunning Boutique Condo In The Junction! The Longed-For Foxwell Model (651 Sqft) Features 1 Bedroom + 1 Den (Can Fit A Bed) And 2 Washrooms! Also Features 9' Ceilings, Upgraded Laminated Flooring Thru-Out, And All Modern-Day Finishes. The Sun-Filled Primary Bedroom Comes With A Large Closet And An Ensuite With An Upgraded Glass Shower! The Contemporary Kitchen Has Two-Tone Upper Tall Cabinets, Quartz Countertops And Stainless Steel Appliances! The Bonus Den Area Can Be Used For An Office Or Another Sleeping Area. This Unit Comes With 1 Parking And 1 Locker. Amazing Location, With Walking Distance To Everything: Walmart, Starbucks, Banks, Stockyard Mall, And Public Transit! Amazing Home with a great floorplan - Don't Miss! (id:59911)
Keller Williams Real Estate Associates
2 - 90 Signet Drive
Toronto, Ontario
Clean Unit, Truck-Level Shipping Door, Close To Amenities, Great Location, Only Clean Uses. (id:59911)
Vanguard Realty Brokerage Corp.
69 - 6399 Spinnaker Circle
Mississauga, Ontario
Welcome to this thoughtfully designed 3 bedroom plus den condo townhome featuring an open-concept floor plan that offers both comfort and versatility perfect for entertaining or relaxing with family. Step into the modern kitchen with centre island, quartz countertops, custom backsplash, and stainless steel appliances, all tied together by elegant hardwood flooring throughout. Walk out from the kitchen to your private deck overlooking a serene ravine your own peaceful escape. Upstairs, the primary suite features a walk-in closet and an ensuite bath. The finished basement offers a spacious recreation room and plenty of storage for all your needs. Enjoy the convenience of being close to amenities and top rated schools while living in a beautiful townhome with low maintenance fees. (id:59911)
Keller Williams Real Estate Associates
302 - 1360 Rathburn Road E
Mississauga, Ontario
Absolutely Stunning Condo All-Inclusive Maintenance!1+1 Bedroom | Approx. 964 Sq.ft | West-Facing Views!Enjoy hassle-free living with maintenance fees that cover Cable TV, Hydro, Heat, Water, Central Air Conditioning, Building Insurance, Parking, Locker & Common Elements!Step into this bright, spacious, and modern unit featuring a generous foyer that leads into a beautifully renovated open-concept living and dining area. The upgraded kitchen is outfitted with granite countertops and an Eat-In Kitchen perfect for casual meals. Floor-to-ceiling windows offer breathtaking views of the Mississauga City Skyline, flooding the space with natural light. A large Solarium provides flexibility for a home office space. The unit also includes ensuite laundry and a thoughtfully designed layout ideal for both living and entertaining. Prime location just steps from public transit, shopping, major highways, top-rated schools, libraries, and parks. Property photos are virtually staged. (id:59911)
RE/MAX Real Estate Centre Inc.
Main - 25 Divers Road
Brampton, Ontario
Step into luxury with this stunning 4-bedroom, 3.5-bath detached home featuring a double car garage and nestled on a premium lot backing onto a serene pond. Located in the heart of Mount Pleasant, this ~2750 sq ft residence perfectly balances comfort, style, and convenience.Inside, youre greeted by an elegant double-door entry leading to a spacious main floor with 9-ft ceilings, gleaming hardwood floors, pot lights, and a bright, open-concept layout. Thedeluxe kitchen boasts tall cabinetry, crown molding, quartz countertops, and a modern electric stove, seamlessly flowing into a sunlit living and dining areaideal for entertaining or relaxing with family. Upstairs, discover four generous bedrooms and three full bathrooms, providing ample space and privacy for everyone. The primary suite includes a spa-like ensuite and walk-in closet, offering a peaceful retreat. Outside, enjoy stunning views of the greenbelt and pond, along with exceptional curb appeal and a tranquil backyard settingperfect for morning coffee or evening unwinding. Situated just minutes from top-rated schools, parks, shopping, restaurants, and major highways, this home truly offers luxury living in a prime location. Dont miss your chance to own this beautiful homeschedule your private showing today! (id:59911)
Tfn Realty Inc.
36-02 - 2420 Baronwood Drive
Oakville, Ontario
Welcome to Unit 36-02 at 2420 Baronwood Drive, a contemporary 2-bedroom, 2.5-bathroom stacked townhouse located in Oakville's coveted West Oak Trails community. The main floor features an open-concept layout with spacious living and dining areas, a modern kitchen outfitted with stainless steel appliances, and access to a charming balcony ideal for entertaining or unwinding. The third floor offers a private rooftop terrace complete with a gas line for BBQs, perfect for outdoor gatherings or relaxing under the sky. Both bedrooms are comfortably appointed with broadloom carpet, while the primary suite includes double closets and a stylish3-piece ensuite. Additional highlights include ensuite laundry, underground parking, and convenient proximity to top schools, hospital, parks, trails, shopping, and transit. Tenants To Pay All Utilities including Hot Water Tank rental. No Pets, Non-Smoker preferred. (id:59911)
RE/MAX Community Realty Inc.
407 - 33 Elm Drive
Mississauga, Ontario
Beautiful Luxury transit oriented Condo In The Heart Of Mississauga. This One Bedroom Plus Den Comes With One Underground Parking And One Locker. Bright And Functional Layout. No Carpets Throughout. Spacious Den Can Be Used As A 2nd Bdrm. Grand Lobby W/24Hr Concierge. State Of The Art Rec Centre Incl Pool, Sauna, Party Room, Gym Room, Virtual Golf Etc. Close To Sq1, 401/403,Schools, Restaurants, Cooksville Go Transit, One Bus To Subway (id:59911)
Royal LePage Signature Realty
2595 Windjammer Road
Mississauga, Ontario
Stunning detached 3brm home(main floor only), featuring renovated kitchen, spacious master bedroom with 3pc, ensuite and W/I closet, quiet family-oriented neighborhood, close to Erin Mills Shopping Center, quick access to 403/ QEW, walking distance to public transit, mature trees and perennial garden. One driveway park spot is included. (id:59911)
Ipro Realty Ltd.
1906 - 260 Malta Avenue
Brampton, Ontario
Fantastic floor plan with spacious living room and bedroom. This 1 bedroom + flex offers sunset views with 83 sq ft balcony and featuring designer cabinetry, quartz counters, backsplash, stainless steel appliances, 9' ceiling, wide plank HP laminate floors. DUO Condos features a rooftop patio with dining, bbq, garden, recreation & sun cabanas. Party room with chefs kitchen, social lounge and dining. Fitness centre, yoga, kid's play room, co-work hub, meeting room. DUO condos is in the best upcoming neighbourhood in Brampton and a short walk away from the Gateway Terminal the future Hurontario LRT. Steps to Sheridan College, Shoppers World Brampton and close to major Hwys, parks, golf and shopping. (id:59911)
Baker Real Estate Incorporated
