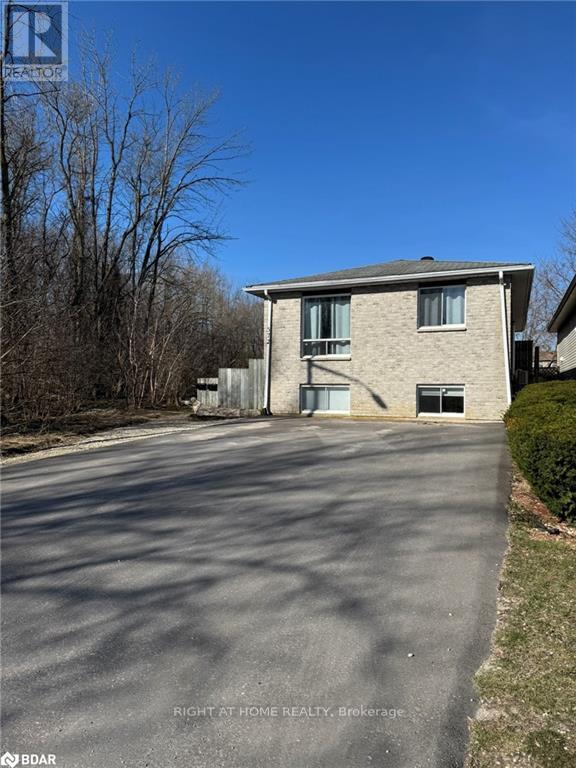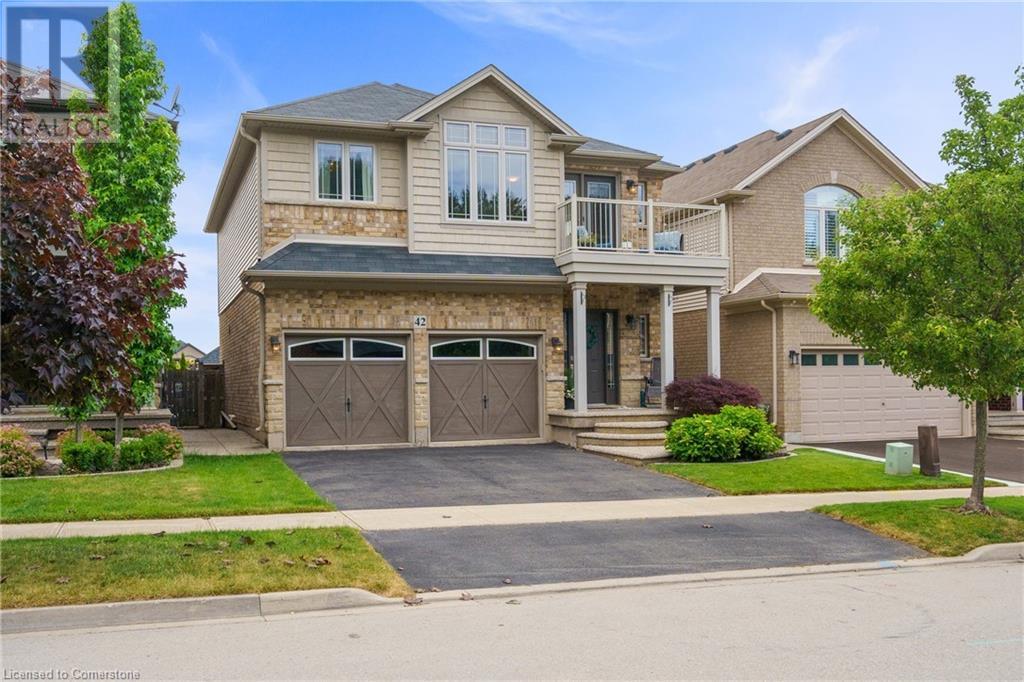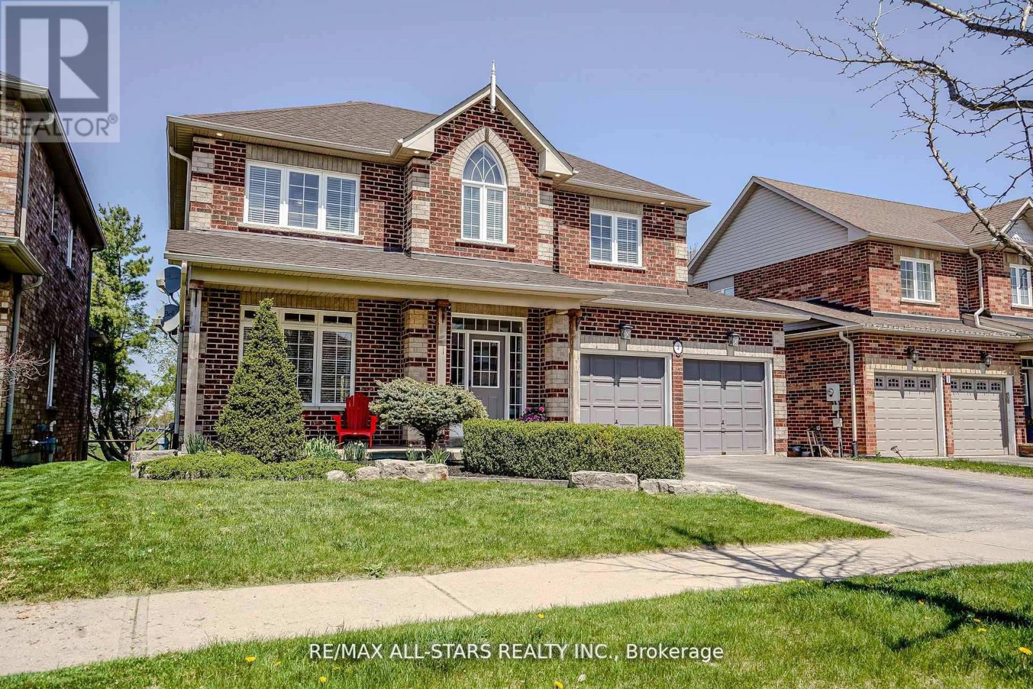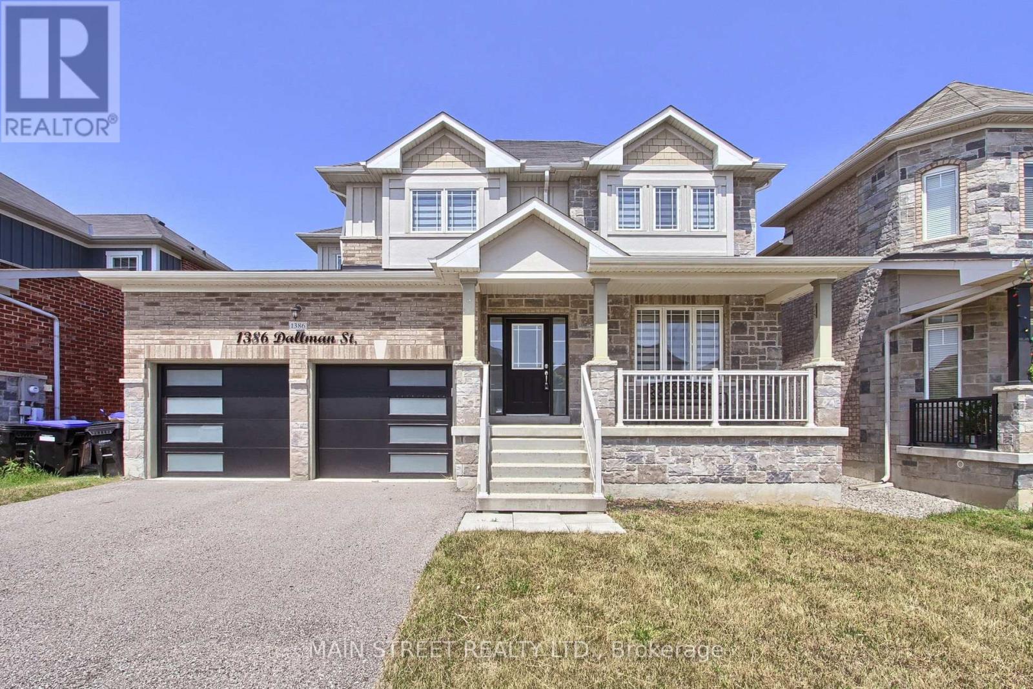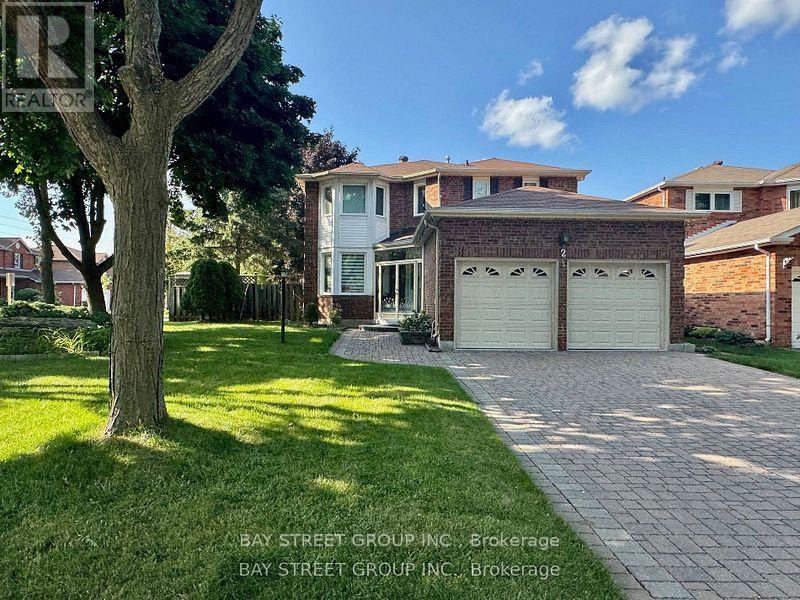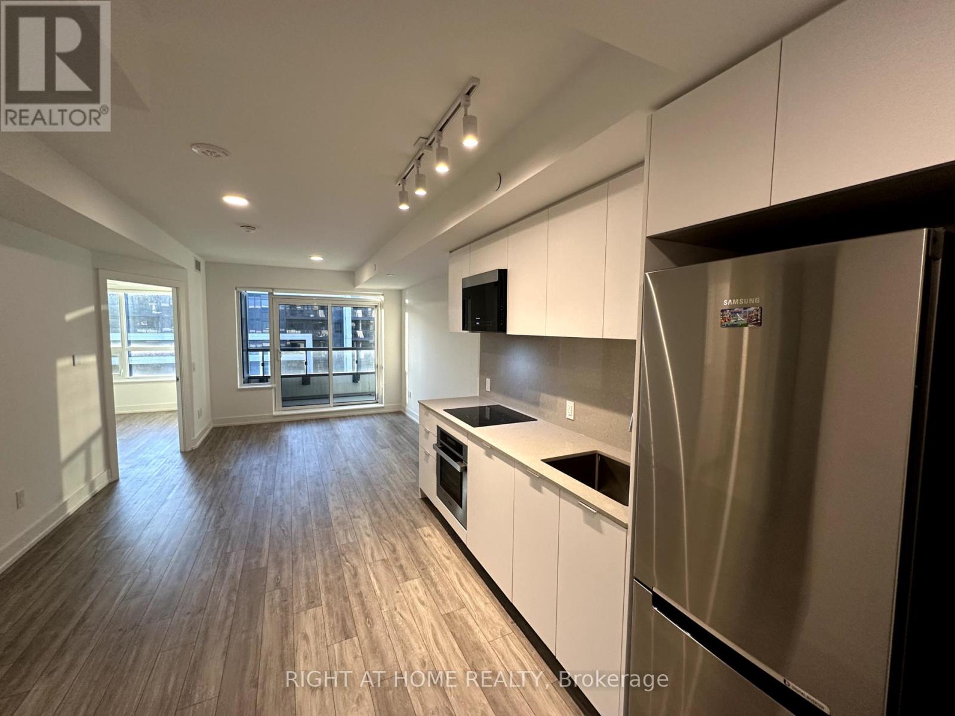24 - 2273 Turnberry Road
Burlington, Ontario
Discover upscale living in this beautifully updated 3 + 1 bedroom townhome tucked away on a quiet street in Burlingtons prestigious Millcroft golf community. The sun-filled, open-concept main floor showcases:Wide-plank engineered flooring that ties the space togetherDesigner kitchen with quartz countertops, an 8-ft island with seating, upgraded subway-tile backsplash and premium stainless-steel appliancesDedicated dining area perfect for family meals and entertainingWalk-out to the private backyardideal for summer BBQsUpstairs, the generous primary retreat boasts a large picture window, walk-in closet and a spa-like 5-piece ensuite with double vanity, soaker tub and glass shower. Two additional bedrooms share a stylish 4-piece bath, while the convenient second-floor laundry fits full-size side-by-side machines.The finished lower level adds flexible space for a home office, media room or teen hang-out, and includes a 3-piece bath plus a true guest bedroom.Additional highlights: inside garage entry, smart thermostat, rough-in for EV charger and low condo-road fees covering snow removal & landscaping. Minutes to Millcroft Golf Club, top-ranked schools, parks, shopping and HWY 407/403.Make this turnkey home yours. Additional highlights: inside garage entry, smart thermostat, rough-in for EV charger and lowranked schools, parks, shopping and HWY 407/403. (id:59911)
Aaa Realty Inc.
Lot 19 - 9 Dolomite Drive
Brampton, Ontario
Welcome to Lot 19 Dolomite Dr 3100 Sq. Ft As Per Builder plans. Brand New never lived With Modern elevation Elegantly updated Fully Detached house with lot Full Of Natural Light & Lots Of Windows. Main Floor Offers Sep Family Room, Combined Living & Dining Room!! Upgraded Kitchen With Granite Counter Tops, Central Island!! Second Floor Offers 4 Good Size Bedrooms+ 3 Full Washrooms!! Master Bedroom With En-suite Bath & Walk-in Closet!! Extended Driveway. No Sidewalk, Total 6 car parking. The main floor also features a convenient laundry room and an entrance from the garage And Separate side entrance to the basement for potential rental income, and a decent-sized backyard, this house is a true gem. Don't miss out! **EXTRAS** Huge Kitchen With Stainless Steel Appliances. (id:59911)
Intercity Realty Inc.
110 - 50 Mulligan Lane
Wasaga Beach, Ontario
Top 5 Reasons You Will Love This Condo: 1) Enjoy serene forest views and natural privacy from this main level unit, perfectly positioned beside the golf course for a blend of greenery and leisure right at your doorstep 2) Skip the stairs and step out to your private terrace, ideal for morning coffee, casual barbeques, or simply relaxing in the peaceful surroundings 3) Thoughtfully laid out with two bedrooms and two full bathrooms, plus an upgraded kitchen with stainless-steel appliances, in-suite laundry with storage, and a bright open living space 4) This condo comes with two dedicated parking spaces for your convenience, along with ample visitor parking for friends and family 5) Located just minutes from the worlds longest freshwater beach, in a safe, walkable community and a well-managed building with a healthy reserve fund, offering comfort, lifestyle, and long-term peace of mind. 1,043 above grade sq.ft. Visit our website for more detailed information. (id:59911)
Faris Team Real Estate Brokerage
36 Stapleton Place
Barrie, Ontario
Situated in one of the city's most desirable and impeccably maintained neighborhoods, this exceptional three-story family home offers approximately 4,200 sq ft of beautifully finished living space, complete with a third-floor loft and a bright, walk-out basement. From the moment you arrive, the pride of ownership is evident in the custom-stamped concrete driveway and meticulously landscaped grounds, which are kept lush and vibrant by a comprehensive irrigation system. Step through the custom wood entry door into a welcoming and light-filled interior, thoughtfully designed with an abundance of living space and oversized windows throughout. The main level boasts a private den, an inviting living room with a cozy gas fireplace, and a spacious eat-in kitchen with walkout access to the deck, perfect for entertaining. A walk-in pantry and stylish powder room complete the main floor. Enjoy panoramic views of the backyard oasis featuring towering mature trees, a large in-ground pool, and a stamped concrete patio that's perfect for relaxing or hosting gatherings. Upstairs, you'll find four generously sized bedrooms, two full bathrooms, and a convenient laundry room. A charming Juliet balcony offers the perfect spot to enjoy your morning coffee. The third-floor loft offering an additional 915 sq ft is an ideal retreat for kids, a home office, or a creative studio. The finished walk-out basement is airy and bright, featuring a large family room, an additional bedroom, a full bathroom, and ample storage space. This home has been lovingly updated over the years, with numerous upgrades, including new shingles & leaf guards (2022), pool installation, new liner (2021), custom shed (2020), garage doors (2019), irrigation system (2015), back yard grading and complete landscaping with armor stone and stamped concrete (2017). Located next to the scenic Ardagh Bluffs with 17 km of trails, top-rated schools, and all essential amenities, this is a truly special place to call home. (id:59911)
Keller Williams Experience Realty
572 Spruce Street
Collingwood, Ontario
Welcome to 572 Spruce Street, a beautifully maintained raised bungalow offering versatility and income potential ideal for first-time buyers or investors. The main 3-bedroom, 1-bath unit becomes vacant on July 31, perfect for owner occupancy or renting out at $2,300/month. The fully furnished 1-bedroom, 1-bath in-law suite is move-in ready and can be rented for $1,800/month, providing instant cash flow to offset your mortgage or boost investment returns. Featuring stylish vinyl flooring, abundant natural light, and recent updates, both units are low-maintenance and equipped with separate heating, cooling, and laundry for privacy and convenience. Nestled on a quiet lot with open space to one side, you're just minutes from downtown Collingwood, a short drive to Blue Mountain, and steps from trails for skiing, hiking, and biking, perfect for an active lifestyle. Key Highlights: Income Opportunity: Main unit at $2,300/month; in-law suite at $1,800/month. Turnkey Ready: Fully furnished suite and updated main unit mean no upfront work. Prime Location: Close to outdoor adventures and urban amenities. Extras Included: Alarm system, ceiling fans, shed, and parking for. This Collingwood gem is a smart buy for first-time homeowners looking to live affordably or investors wanting steady returns. Schedule your showing today this opportunity wont last! (id:59911)
Right At Home Realty
42 Chestnut Drive
Grimsby, Ontario
Welcome to 42 Chestnut Drive, a beautifully maintained 3-bedroom, 2.5-bath home offering 2021 sq ft of thoughtfully designed living space in one of Grimsby's most desirable and welcoming neighborhoods. Enjoy stunning Niagara Escarpment views from your private balcony and soak in beautiful backyard sunsets in a peaceful, family-friendly setting. The main floor features a large, bright living room filled with natural light and centered around a cozy fireplace-perfect for relaxing or entertaining. The spacious kitchen boasts granite countertops, ample cabinetry and an open flow to the dining area, ideal for family meals or hosting guests. Upstairs, a versatile loft provides flex space that can easily serve as a home office, playroom, or additional lounge area. The generous primary suite includes a walk-in closet and a private ensuite. Located just a 5-minute walk to Sunray Orchard Market and within walking distance to four neighbourhood parks, a splash pad, and the soon-to-be-renovated arena, this home offers the perfect blend of comfort, function and community charm. (id:59911)
Royal LePage State Realty
1041 Shepherd's Drive
Burlington, Ontario
Welcome to 1041 Shepherd’s Drive, nestled in Burlington’s highly sought-after Aldershot community. This fully renovated home is a true showstopper, thoughtfully updated from top to bottom with all work completed under closed construction and electrical permits—offering both style and peace of mind. The main level boasts three spacious bedrooms, a beautifully updated four-piece bathroom, and a bright and versatile side mudroom that also works perfectly as a home office—ideal for keeping the main entrance organized and clutter-free. The heart of the home is the stunning open-concept great room featuring soaring 12-foot vaulted ceilings, a striking floor-to-ceiling fireplace, and a custom kitchen designed for both entertaining and everyday comfort. Downstairs, the fully finished lower level offers incredible space and flexibility. It includes a large recreation room, a fourth bedroom, a modern three-piece bathroom, plenty of storage, and a convenient walk-up entrance—perfect for those considering the addition of a nanny or in-law suite. Ideally located just steps from Earl Court Park and several excellent schools, including French immersion options, this home is also just minutes from downtown Burlington, Mapleview Mall, and easy highway access. This exceptional family home has everything you’ve been looking for—come and see it for yourself! (id:59911)
RE/MAX Escarpment Realty Inc.
3 Furlan Court
Uxbridge, Ontario
I want a home where my kids can play in the street, walk to school and have an amazing playground nearby! Welcome to 3 Furlan Court. A rare offering in one of Uxbridge's most desired Cul-de-sacs. This beautifully maintained 4 bedroom, 4 bathroom home is located on a quiet family friendly court facing a vibrant greenspace with a playground and multi-sport court within walking distance to the public school and high school. Inside you will find more than enough space to accommodate a growing family. With features like hardwood floors and 9 foot ceilings on the main floor, including laundry room with walkout to the garage, as well as sliding doors from the kitchen to the large deck overlooking open space where you can entertain your friends and family. Upstairs you will find 4 generously sized bedrooms including a primary bedroom with a 5 piece ensuite with walk in closet. A fully finished basement with walk-out provides a space for the kids to escape and "Do their thing". Bring your family here and create memories. (id:59911)
RE/MAX All-Stars Realty Inc.
408 - 350 Red Maple Road S
Richmond Hill, Ontario
Beautiful 2 Bedroom Conveniently Located at The Heart of Richmond Hill *Easy Access To Hwy 7/407, Viva, Go And York Transit *Close Yonge Amenities, Shops And Restaurants, Hillcrest Mall, Grocery Shopping *Split Bedroom Layout With Sunny South Facing Garden View *Hardwood Floor In Living Room And Dining Room *Newer Stainless Steel Fridge and Stove *Primary Bedroom With Walk-In Closet And En-Suite Washroom *24 Hr Manned Gatehouse *Excellent Recreational Facilities Including Indoor Pool, Sauna Exercise Room And Tennis. 1 Parking+1 Locker Included (id:59911)
Homelife Landmark Realty Inc.
1386 Dallman Street
Innisfil, Ontario
Stunningly Upgraded Functional Family Home w/ Central Location in Subdivision! Featuring 4 Bedrooms, 4 Baths, Gleaming Hardwood Flooring Throughout, Open Concept Layout, Large Eat-In Kitchen w/ Quartz Counters & Backsplash, S/S Appliances & Center Island, Walk-out From Breakfast Area to Oversized Fully Fenced Backyard, Spacious Family Room w/ Potlights Overlooking Living/Dining Combo w/ Elegant Waffle Ceiling. 2nd Floor Features Large Bedrooms, Primary Bedroom w/ Walk-in Closet & 5 Pc. Ensuite, Main Bath w/ Double Sinks! Fully Finished Basement Ready for Personal Touch Featuring 3 pc. Bath, Gas Fireplace, Large Windows, Cold Cellar and Utility Room! Located Minutes to Park, Schools, Shopping, Restaurants, Beaches, HWY Access and Much More! (id:59911)
Main Street Realty Ltd.
Bsmt - 2 Lancashire Road
Markham, Ontario
Experience Modern Living In This New renovation Basement Apartment Featuring A Bright And Spacious Open-Concept Layout In Unionville. Enjoy Privacy With two Large Bedrooms, Walk to Top Ranking Schools* St. Justin Martyr Catholic School, Coledale Public School, ***Unionville High School! Located At the Centre of Markham City, Close to All Amenities: York Transit, Go Station, First Markham Place, Costco, Grocery, Restaurants, Viva Transit, Downtown Markham, Community Centre. (id:59911)
Bay Street Group Inc.
1005 - 8 Cedarland Drive
Markham, Ontario
Location!! New 1+1 unit with 2 full Bathrooms. 646sq.ft + 52sq.ft balcony. Located in the heart of Unionville, this unit featuresa modern kitchen with stainless steel appliances, top finishes and also a great balcony! Thisluxury Vendome building has many amenities to offer! This Condo Is Minutes Away From Shops,Restaurants, banks, Entertainment! Easy Transit With Steps To Viva Bus Stop, Mins Drive ToUnionville Go Station, Quick Access To Hwy 407, 404, 401, 24/7 Concierge. Don't Miss It. Comes with One Parking. (id:59911)
Right At Home Realty




