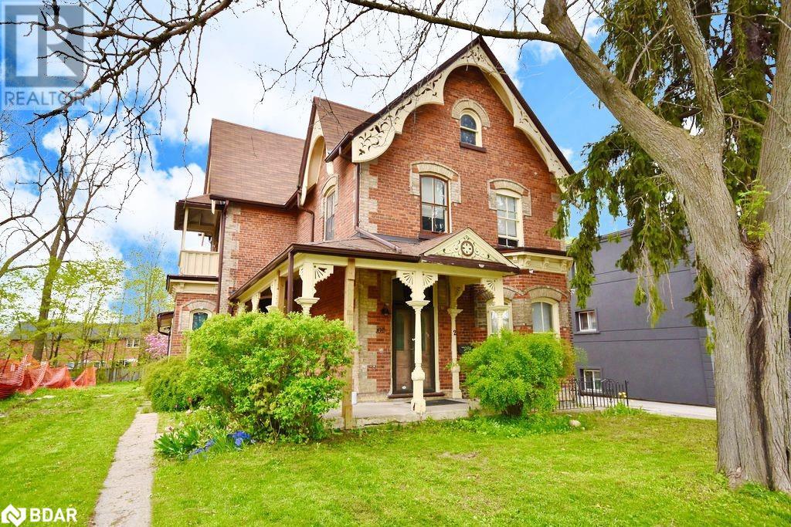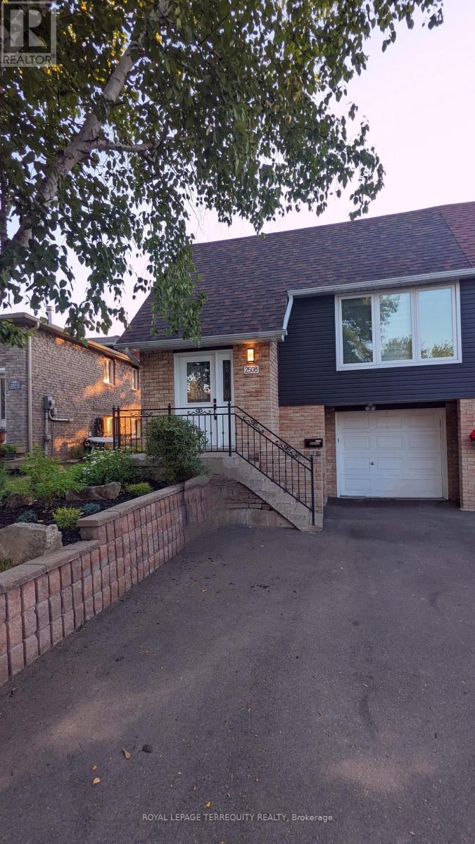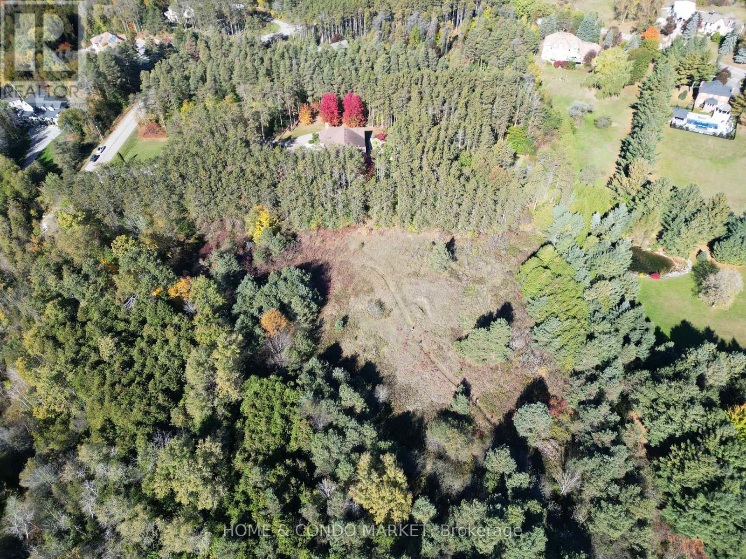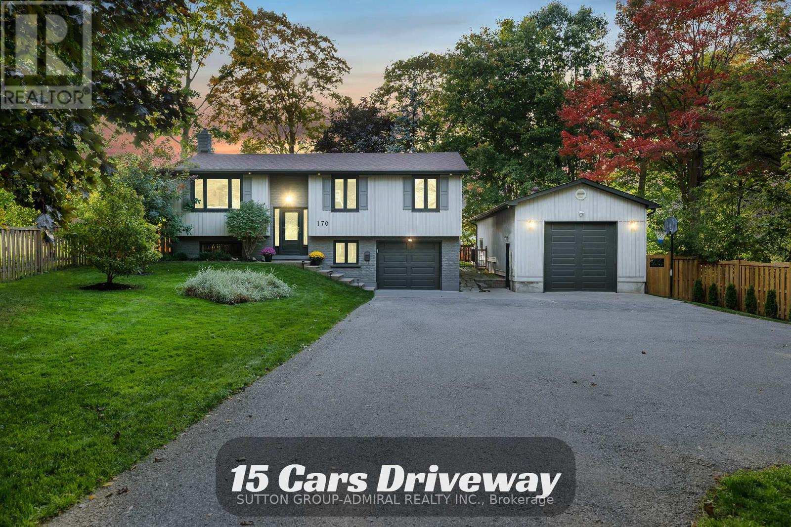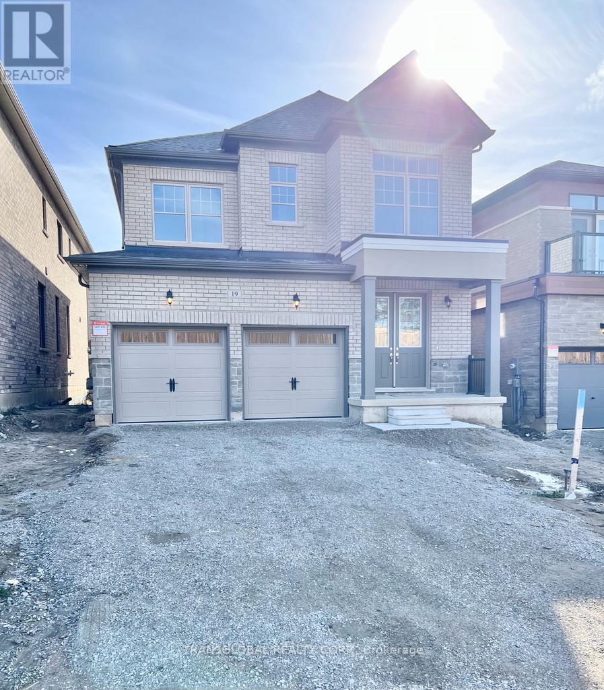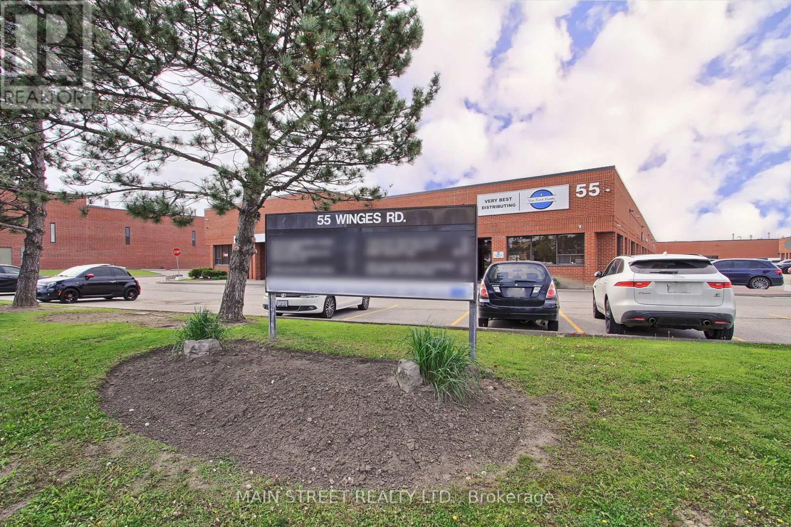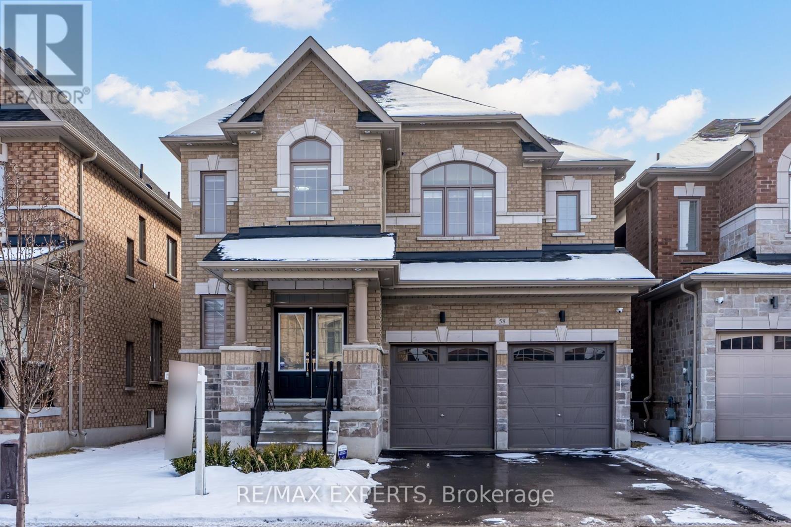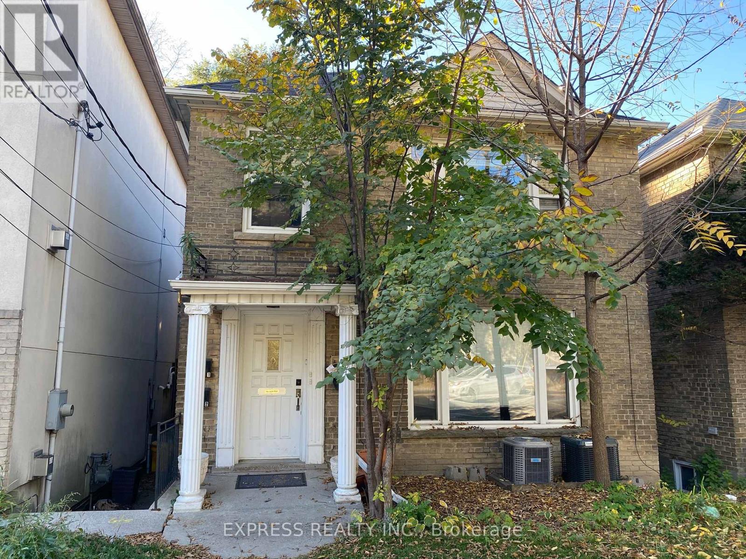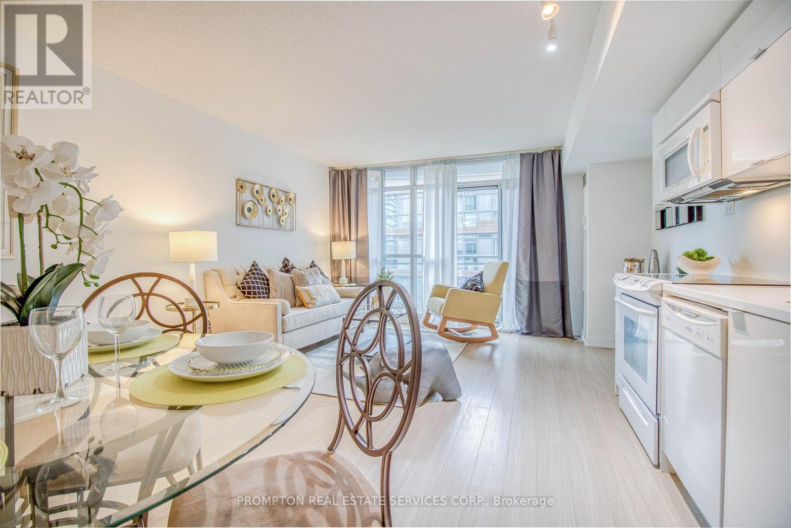Main - 393 Westmoreland Avenue N
Toronto, Ontario
Beautiful 2-bedroom main and lower-level unit in the charming Dovercourt Village, featuring parking and ensuite laundry! The open-concept living and dining rooms come with hardwood floors, while the sleek kitchen offers excellent storage space. Both bedrooms are generously sized with high ceilings, ample storage, and plenty of natural light. The sparkling 4-piece bath and ultra-convenient ensuite laundry add to the appeal. The lower level is ideal for a home office perfect for WFH. Enjoy a private, covered front patio and stunning botanical gardens, plus exclusive access to a fenced-in backyard. (id:54662)
Keller Williams Advantage Realty
Gr20 - 1575 Lakeshore Road W
Mississauga, Ontario
"The Craftsman" in desirable Clarkson Village! Spacious 2+1 bedroom with walkout to an amazing "798" square foot terrace. You can have it all, condo lifestyle and a great backyard looking out to park like setting. 2 parking spots and 1 locker on the same floor just around the corner from your unit. Tastefully decorated, just waiting for you to make it your home! Close to go train, shops, lake and parks. Minutes to airport and the Toronto core! (id:54662)
RE/MAX Professionals Inc.
102 Peel Street
Barrie, Ontario
Priced to sell! Multi-residential opportunity with tons of Victorian charm on a huge 71' X 164' lot in the heart of Barrie with some very interesting options to consider. Currently the building is recognised as a triplex however the property has been approved to be reconfigured to up to 6 units! One unit is a vacant unit and another is AirBNB so that unit can become vacant as well allowing you to choose 2 of your own tenants! Layouts for new configuration available on request and the buyer must conduct their own due diligence relating to any and all costs associated in making any unit count changes. In a city where more people need more rental units, this property is a prime example of a gem with a potential to play out a core real estate principle of highest and best use! (id:54662)
Century 21 B.j. Roth Realty Ltd. Brokerage
2508 Cobbinshaw Circle
Mississauga, Ontario
Elegance, luxury and comfort. That's what you will get in this beautifully renovated home featuring 3 bedrooms and open concept dining and living area with separate family room and walkout to large backyard where you can enjoy family gatherings and BBQ. This unit is sure to impress! For all the chefs in your family, kitchen is the place to be. Well designed and spacious with high end appliances and finishes makes entertaining easy and pleasurable. Open concept layout on the main floor with lots of natural light and neutral coloring blends nicely with elegant hardwood floors and ceramic tiles. Main bathroom will give you spa like experience and help you relax after stressful work day. Convenient in-door access to the garage with additional 2 parking spaces in the driveway. Main floor laundry. For all the nature lovers there are lots of choices within walking distance to parks and lakes. Close to schools, shopping, dining and entertainment. S/S Fridge, S/S Stove, S/s B/I Dishwasher, S/S Microwave oven; Stackable Washer/Dryer; Existing Window Coverings; All existing ELF; (id:54662)
Royal LePage Terrequity Realty
120 - 24 Fundy Bay Boulevard
Toronto, Ontario
Bright & Spacious Immaculate Home In Highly Sought After Neighborhood. A Perfect Starter Home Boasting over 1400 Sqft of finished Living Area, W/Sep Space For an Elderly Parent or Teenager. Zero (0) Entrance Stairs Walk Through From Front to Backyard Walk-Out. Direct Indoor Garage Access, Beautifully Reno'd Bathroom & Eat-In Kitchen, Open concept living/dining, 3 Large Bedrooms All Furnished W/Modern California Shutters. Spectacular Backyard Framed by Tall Mature Trees For Cozy Outdoor Living. Walking Distance to Transit, Top Rated Schools, Shopping & Mins to Major Highways. (id:54662)
Royal LePage Signature Realty
14 Aymarn Court
Toronto, Ontario
Simply wow! Absolutely stunning from start to finish. Spectacular custom rebuilt home (2021) with high quality finishes and attention to detail. This 5 bedroom, 5 bathroom, 2 storey family home is tucked away on an exclusive court in "The Heart of Markland Wood" and is rarely offered. Main level boasts entertainers dream open concept designer kitchen with quartz counter tops, stainless steel appliances, centre island and walk-out to private pool size yard + large deck. Living room with oak hardwood is open to dining room and kitchen with grand electric fireplace. Perfect for gatherings. Upper levels has 5 bedrooms. Primary bedroom has a 5 piece spa-like ensuite, walk-in closet and walk-out to treehouse balcony. Lower level with family room, fireplace, and 3 piece bathroom is ideal for parties and children's play area. Walking distance to sought after schools, parks, TTC, and minutes to airport and highways. Custom Hunter-Douglas Window coverings, oak floors throughout, all new European tilt & turn windows, skylight, full oak open riser stairs. **EXTRAS** Custom Hunter-Douglas Window coverings, oak floors throughout, all new European tilt & turn windows, skylight, full oak open riser stairs. (id:54662)
RE/MAX Professionals Inc.
1224 Bonin Crescent
Milton, Ontario
Your Dream Family Retreat Awaits! Step into this Beautifully Upgraded, Detached Home Backing onto Lush Green Space, its the Ideal Family Sanctuary Youve Been Searching For! With 4 Spacious Bedrooms + a Den & 2.5 Bathrooms! This Home Boasts over 2,400 square feet Designed for Both Comfort and Style! Upon Entry, Youre Welcomed into a Bright, Open-Concept Main Floor that Flows Seamlessly from the Cozy Living Room to a Dining Area Perfect for Family Meals! Newly Installed Modern Pot Lights Illuminate Each Room, Enhancing the Homes Inviting Ambiance! The Freshly Painted Neutral Tones Throughout Add a Modern, Calming Atmosphere, and the Recent Hardwood Flooring on the Second Level Adds Both Warmth and Elegance! The Heart of the Home is the Spacious, Functional Kitchen, Equipped with Ample Counter Space, Abundant Cabinetry, and a Pantry for Easy Organization! A Large, Bright Dining Area Next to the Kitchen Overlooks the Serene Backyard, Ideal for Both Family Gatherings and Quiet Mornings! Upstairs, Four Generously-Sized Bedrooms Offer Each Family Member a Private Retreat! The Primary Bedroom, Overlooking Green Space, Includes a Walk-In Closet and an Ensuite Bathroom, Providing a Perfect Escape! The Versatile Den on the 2nd Level Offers Flexibility as a Home Office, Guest Space, or Playroom! Outside, the Backyard Opens onto Tranquil Green Space, Creating a Peaceful, Private Oasis! With a Majestic Stone Patio Where Hosting Barbecues, Watching the Kids Play, or Enjoying Your Morning Coffee, this Backyard Invites Relaxation!Located in a Top-Tier Neighborhood Close to Schools, Parks, Downtown and Amenities, this Home Offers the Perfect Blend of Convenience and Community! Dont Miss Your Chance to Experience the Lifestyle this Family Haven Offers! This Home Blends Nature with City Convenience! Walk to Top Schools, Parks & Rec Centre - A Perfect Spot for Families Seeking a Vibrant, Active Lifestyle in a Peaceful Setting! (id:54662)
Century 21 Innovative Realty Inc.
58 - 4950 Albina Way
Mississauga, Ontario
Welcome to your dream townhouse in the heart of Mississauga! This meticulously well-maintained (freshlypainted) 3-bedroom, 2.5-bathroom home has a spacious layout for families or those who love entertaining.Conveniently located near major highways, LRT, public transit, top-rated schools, Shopping Plaza (Square One,Heartland town center), Ocean Supper Market, Banks, and Parks is at your fingertips, making everyday living abreeze, a desirable, family-friendly neighborhood, this townhouse offers convenience, comfort, and style. Thefinished basement (with sliding doors) has access to a lovely yard for Enjoy outdoor living on your private patio offer summer BBQs. A brand-new 2-stage furnace, offering improved energy efficiency and consistent heating for year-round comfort. Condo Maintenance includes doors, windows, roofing, snow removal. (id:54662)
Century 21 People's Choice Realty Inc.
409 - 385 Prince Of Wales Drive
Mississauga, Ontario
In The Heart Of Mississauga Square One. Stunning One Bedroom Unit With Soaring 9 Foot Ceilings & Fantastic Open Concept Floor Plan. Breathtaking Kitchen Straight With Granite Counter Tops, Stainless Steel Appliances.3 Mins To Sheridan College, Quick Accessibility To Square One & All Major Highway And Go Train Station ,Go Bus Station. **EXTRAS** Furniture Can Be Inculded as is .small Sofa,Table ,And Mattress. Stainless Steel Fridge, Stove, B/I D/Washer, B/I Microwave,Washer/Dryer, All Elf's, 24 Hr Concierge, Theater,Guest Suite,Virtual Golf,Pool,Gym,Party Room,Media Room,Terrace. (id:54662)
Homelife Golconda Realty Inc.
1011 - 2091 Hurontario Street
Mississauga, Ontario
Fully Renovated 1 Bedroom + 1 Den Condo Featuring Quartz Countertops And A Gorgeous Den/Solarium That Can Be Used As An Office Or Family Room. Ensuite Laundry And Includes 1 Locker And 1 Underground Parking Spot. Prime Location That Is Quartz Countertops And A Gorgeous Den/Solarium That Can Be Used As An Office Or Family Room. Offers Many Amenities To Keep You Entertained, Including An Outdoor Pool, Sauna/Hot Tub . Fully Renovated One-Bedroom Condo Featuring Minutes To Port Credit Go Station, Cooksville GO station , Qew And Square One. This Building Tennis Court, Bbq Area And Exercise Room. Must See! **EXTRAS** Fridge, Stove, Dishwasher, Microwave, Washer, Dryer, 1 Locker, 1 Parking Spot, Indoor Sauna/Hot Tub, Outdoor Pool, Playground, Picnic Area, Tennis And Exercise Room. A Gorgeous Den/Solarium That Can Be Used As An Office Or Family Room. (id:54662)
Coldwell Banker Sun Realty
2320 - 9 Mabelle Avenue
Toronto, Ontario
Welcome to Bloorvista at Islington Terrace, a Prestigious Tridel-Built Condominium Nestled in the Vibrant Heart of Etobicoke! This Luxurious 1-Bedroom plus Den Suite Offers Modern Living at its Finest, Appealing to Both Savvy Investors and Discerning End-Users! 4-Year-Old Building, this Meticulously Designed Building Boasts Unbeatable Convenience with Direct Access to the Islington Subway Station -Right Under the Building! Enjoy Seamless Connectivity to Downtown Toronto and Beyond While Living Steps from Bloor Street's Bustling Shops, Dining, and Amenities! The Unit Features an Open-Concept Layout with a Spacious Den, Perfect for a Home Office or Guest Space! High-End Finishes Include Contemporary Cabinetry, Quartz Countertops, Stainless Steel Appliances, and Sleek Laminate Flooring Throughout! Floor-to-Ceiling Windows Flood the Space with Natural Light, Creating a Warm and Inviting Ambiance! Bloorvista Residents Enjoy a Suite of World-Class Amenities, Including an Indoor Pool, Fitness Centre, Rooftop Terrace, Party Room, 24-hour Concierge, and More! With Low Maintenance Fees and a Prime Location in a High-Demand Rental Area, this is a Golden Opportunity for Investors Seeking Strong ROI! For End-Users, it's a perfect Blend of Comfort, Style, and Accessibility! Dont Miss Your Chance to Own a Piece of Tridel Excellence in a Thriving Urban Community! This is Not Just a Home; its a Lifestyle Upgrade! Book Your Private Showing Today! **EXTRAS** Larger Locker Size 8 x 4 ft! Owned Parking! All Utilities are Seperately Metered. (id:54662)
Century 21 Innovative Realty Inc.
Lot 2 Mckee Drive N
Caledon, Ontario
A secluded paradise for your custom estate home! Adjacent to the Caledon Trailway and surrounded by lush protected woodlands. Best of all,you are minutes to major amenities including Caledon East Village, Bolton and Vaughan. You must walk this rare offering in order to appreciate.Start at your future driveway next to trail entrance and walk through a stunning forest until it opens up to the most perfect clearing for you to build your Dream Home. Lot has large mainly flat clearing amidst tall cedars & pines. Approved building lot with total development footprint of just over 3000 sq metres. Create the ultimate walk-out condition with a majestic forest view. This is a rare and unique offering. You will feel the calm the moment you approach. **EXTRAS** GAS & WATER available at Road. Lots Stats and Site Map available. (id:54662)
Home & Condo Market
28 Clockwork Drive
Brampton, Ontario
Legal 2 bed basement apartment with separate entrance + secondary inlaw suite with full bath! Gorgeously renovated family home with 4000+ sq ft of living space. You won't find another like this! No carpets in the house, custom moldings added to the walls, hardwood recently replaced. Chef's kitchen with gorgeous finishes and appliances - centre island with waterfall granite counter matching the granite backsplash. Oversized windows with California Shutters throughout the home allow for tons of natural light. Spacious bedrooms each features it's own private ensuite.Extras: Registered 2 unit dwelling with the city - legal basement apartment PLUS second inlaw suite downstairs each with a full bathroom as well totally separated. Rental potential of $3000/month! Separate laundry for basement and upstairs. (id:54662)
Sam Mcdadi Real Estate Inc.
170 Patterson Road
Barrie, Ontario
0.5 ACRE PROPERTY W/ INSULATED WORKSHOP, Garage, Separate Entrance To The Basement And More! Discover The Luxurious Living On This Fully Renovated 0.5 Acre Property In South Barrie. With Attention To Every Detail And Thoughtful Design, This Home Offers An Unparalleled Living Experience. From Kitchen And Bathrooms To Ceilings And Custom Finishes, Top-To-Bottom Upgraded With No Detail Untouched. Over 700 Sq Ft Impressive Heated And Insulated Two-Side-Door Workshop Has A 12 Ft Ceiling And A 10 Ft Garage Door Height, Is Ideal For Your Projects And Can Accommodate 6+ Cars. It's A Canvas For Your Creative Ideas, Ready To Be Transformed Into A Separate Living Unit Or Whatever Suits Your Needs. Explore The Possibilities! Situated In A Prime Location, Just 3 Min Drive From Hwy 400 And 5 Min To Simcoe Lake. It Offers Easy Access To Walmart, Costco, Restaurants, Banks, And Plazas, All Within A Short 7 Min Drive. Don't Miss The Chance To Make This Luxurious Property Your New Home! EXTRAS 200Amp Electrical Panel, Separate Electrical Panel In Workshop, Heated Garage, Advanced Remote Irrigation System, Reverse Osmosis And Chlorine Filter, 22x16 Deck W/Natural Gas Connection, Remote Control Front Door Lock, Landscaping. (id:54662)
Sutton Group-Admiral Realty Inc.
138 & 146 Mississaga Street W
Orillia, Ontario
The property consists of 2 buildings, a 1.5 story vacant office building at 138 Mississaga St W of approx 2300 sf and a 2 story 3500 sf building at 146 Mississaga St W occupied by the Seller. Total land area of 21,947.6 sf (0.50 acres) with a total frontage of 132 feet and a depth of approx. 169' on the east side and 161' on the west side. 2 driveway entrances and fully paved lot with ample parking, being partially used by the hospital staff at this time. The HC2 Health Care Zoning permits a variety of uses including retail, restaurant, some residential uses, personal service shop and medical/healthcare related offices. The buildings are best suited as office space based on the current design and layout. Owner may lease back 146 for 6-9 months (id:54662)
Ed Lowe Limited
45 Succession Crescent
Barrie, Ontario
Beautifully Updated 2,124 Sq/Ft Of Finished Space, 3 Bedroom, 2.5 Washroom Townhome That Offers The Feel Of A Detached Home With No Shared Interior Walls. This Stunning Property Features Brand-New Oak Vinyl Flooring Throughout, A New Roof, Garage Doors, Broadloom, And Vinyl Siding, All Updated In 2022. All Spacious Bedrooms & Large Closets, The Primary Suite Has 4-Piece Ensuite & Large Walk-In Closet. Additional Upgrades Include A New Furnace & Air Conditioner Installed In 2021 & A Finished Basement With Roughed-In Washroom. The Main Floor Has An Open Concept Floor Plan With An Upgraded Powder Room, Wood Kitchen Cabinets, S/S Appliances, Eat-In Kitchen & Inside Access To Garage. The Home Boasts A Large Deck Perfect For Entertaining & A New Wooden Fence For Privacy. Fresh Paint Throughout & Modern Doors With Updated Hardware Upstairs. Every Detail Has Been Thoughtfully Addressed, Leaving No Stone Unturned. Ideally Situated Near Top-Rated Schools, Including A New High School, And Within Close Proximity To Park Place, Friday Harbour, GO Train & Highway 400, This Home Offers Both Comfort And Convenience For Families And Commuters Alike. **EXTRAS** Upgrades: New Roof, Vinyl Flooring, Garage Doors, Windows, Broadloom, Vinyl Siding (2022), Furnace & A/C (2021), S/S Appliances, New Vanity In Powder Washroom, Roughed-In Washroom In Basement, New Fence, Finished Basement, Full Driveway (id:54662)
RE/MAX Hallmark Chay Realty
3017 Cambrian Road
Severn, Ontario
Located in a peaceful setting with just a few friendly neighbors, this fantastic raised bungalow offers the perfect blend of country living and modern convenience. With easy access to Orillia, Washago, and Gravenhurst, you'll enjoy privacy and tranquility without being far from all the amenities you need. Key Features: Flexible Layout: On the main floor, you'll find 3 cozy bedrooms, a bright and open kitchen/living and dining area. Main Bathroom: The oversized corner soaker tub, stand-up shower, in-floor heating, and private door leading to the master bedroom make this bathroom a true retreat. Lower Level: This level features 2 bedrooms, a bathroom and an inviting Recreation Room with a Napoleon wood stove insert ensures warmth and comfort throughout the colder months. It's an ideal space for relaxing or entertaining. Spacious Garages: This home boasts a large 1&1/2 car garage with an inside entrance to the lower level, offering incredible in-law suite potential. A second single-car attached garage adds additional storage and convenience. Living: Enjoy the privacy of a large, fenced-in backyard perfect for pets and outdoor activities. With 2 sheds built on concrete pads, there's plenty of storage space. The beautifully landscaped exterior is enhanced by cultured stone, wood siding, and a limestone patio with a spacious rear deck, ideal for entertaining or simply enjoying the view. This home offers incredible outdoor space with room to roam, play, and relax. Whether you're looking to host gatherings or just enjoy a quiet evening at home, this property has it all. Come and experience the perfect balance of comfort, convenience, and country charm. (id:54662)
Century 21 B.j. Roth Realty Ltd.
36 Queen Street
Barrie, Ontario
Welcome Home To This Beautifully Renovated LEGAL DUPLEX Located Minutes Away From Barrie's Incredible Waterfront! Enjoy This Thoughtfully Designed Home Complete With High End Finishes Throughout. As You Step Inside You'll Enjoy The Comforts And Elegance Of Wide Plank Engineered Hardwood & Premium Tiles. The Kitchen Is A Chef's Dream W/ Sleek Quartz Countertops & Equipped W/ Newer Appliances. The Main Floor Features 3 Spacious Bdrms & A 5-Pce Bath. In The Completely Separated Lower Unit You'll Find A Beautiful Kitchen W/ Quartz Countertops, 2 Well-Sized Bedrooms & Another Stunningly Updated Bathroom & Living Space. With A Strong Emphasis On Attention To Detail While Showcasing Modern Aesthetics And High-Quality Craftsmanship This Property Is Ideal For First-Time Home Buyers, Investors and Downsizers. Allowing You To Demand Premium Rental Income. Enjoy The Recently Updated Furnace, AC, Windows, Doors, Garage Door, Gutters/Downspouts, Waterproofing (Rear Of House) & Plumbing System. The Electrical System Has Also Been Updated Throughout Including A New Electrical Panel. (id:54662)
RE/MAX Crossroads Realty Inc.
19 Calypso Avenue
Springwater, Ontario
Enjoy Modern living in this 1-year-new, 4-bedroom, 2400 Sq. Ft. Home in Midhurst Valley, crafted by Geranium. Immerse yourself in luxury with hardwood vinyl flooring throughout the main floor, complemented by upgraded tiles for a seamless blend of style and durability. Huge primary ensuite retreat with walk-in shower, 2 sink marble vanity and free-standing tub. The kitchen boasts exquisite quartz countertops, elevating both form and function. Experience the convenience of an elongated driveway, courtesy of the absence of a sidewalk, ensuring ample parking space. Enjoy added privacy with no front neighbours, thanks to the unique, one-sided street layout. Inside, revel in the practicality of a separate mudroom and a dedicated laundry room, complete with a laundry sink for added functionality. **EXTRAS** Blinds throughout, Auto Garage Door opener, Gas fireplace, S/s appliances, marble vanity in primary ensuite, large bedrooms, lots of light and high-end finishes. Pictures are virtually staged. Also available for sale (id:54662)
Transglobal Realty Corp.
22 Haven Lane
Barrie, Ontario
Welcome To 22 Haven Lane! The Largest Model in the Yonge/Go Subdivision! This Premium 3 Bedroom, 3 Washroom, Corner End Unit(Extra Wide Lot) Townhome Is Located In The Yonge And Go Transit Towns Subdivision, Within Walking Distance To The Go Station. Featuring 1348Sf Of Well Appointed Living Space, This Townhome Has Been Completely Upgraded: Pot Lights Thru-Out, Stone Countertops Thru-Out, Stainless Steel Appliances, Kitchen Island, Spa Like 4Pc Master Ensuite, Engineered Laminate Thru-Out, Designer Trim Package Including Full Interior Swing Doors And Closets, 9' Smooth Ceilings & Much More! Large Basement With Lots Of Windows, Ideal For Storage. Located At The End Of The Street With Open Views Of Painswick Park And Walkways!! Pictures are from occupancy. Since then, grass has been laid, property is completely fenced, including with neighbour, driveway paved, AC & custom window blinds have been installed. **EXTRAS** Stainless Steel Appliances: Fridge, Stove & B/I Dishwasher. B/I Hood Exhaust. Washer/Dryer & All Elf's & All Custom Window Blinds. (id:54662)
Homelife/vision Realty Inc.
187 Fred Cook Drive
Bradford West Gwillimbury, Ontario
All Brick 3 + 2 Bedroom Raised Bungalow Lovingly Maintained By Original Owners Nestled On Large 42 x 104 Ft Corner Lot In The Heart Of Bradford! Separate Entrance From Driveway To Basement Creates Perfect In-Law Suite Potential With Two Bedrooms, Spacious Rec Room, & Lots Of Storage Space! Main Level Features Over 1,200 SqFt Of Open Concept Living Space With Laminate Flooring, Oak Baseboards & Oak Doorways Throughout. Dining Area Is Great For Hosting With Beautiful Bow Window Overlooking Front Yard, Conveniently Combined With Cozy Living Area. Eat-In Kitchen Features Gas Stove With Double Oven, Stainless Steel Appliances, Farmhouse Sink, Walk-In Pantry, Walk-Out To Side Yard Deck, Laminate Floors, Tons Of Additional Storage Space, & Centre Island With Invisible Cupboard, & Mix Master Lift. 3 Spacious Bedrooms On The Main Floor Each Have Closet Space & Large Windows! Primary Bedroom With Ceiling Fan. Updated 5 Piece Bathroom Features Vinyl Flooring, Granite Countertops, & Double Sinks. Finished Basement Boasts 2 Additional Bedrooms, Rec Room With Broadloom Flooring, & Laundry Room. Updated 3 Piece Bathroom With Vinyl Flooring, Granite Counters, & Walk-In Shower! Fully Fenced Backyard With Beautiful Landscaping Throughout, Hot Tub Is Great For A Relaxing Night With Patio & Fire Pit, Cedar Shed (2019), & Metal Shed, Perfect For Storing Your Gardening Supplies! Welcoming Front Porch Is Perfect For Enjoy Your Morning Coffee! Prime Location Sitting Right Beside Fuller Heights Park, Luxury Park, & A Short Drive To Top Schools, Groceries, Rec Centres, Quick Access To Highway 400 For Commuters, & Short Drive To Barrie Or Newmarket! **EXTRAS** Roof (2017). Cedar Shed (2019). Hot Tub (2013). Front Porch (2020). Backyard Deck (2015). Lower Level Laundry Room With Washer & Gas Dryer. Blink Camera System. 3 Car Driveway Parking. ** This is a linked property.** (id:54662)
RE/MAX Hallmark Chay Realty
5 - 55 Winges Road
Vaughan, Ontario
TERRIFIC INDUSTRIAL OPPORTUNITY IN PRESTIGIOUS PINE VALLEY BUSINESS PARK! EASY ACCESS FOR 53' TRAILER IN REAR LANE WAY! ZONING ALLOWS FOR MULTIPLE USES! EASY ACCESS TO HWY 7 AND 400 and TRANSIT! 1 DRIVE-IN DOOR! ENTIRE ROOF REPLACED IN 2016 / Jan 2021 - NEW Walk-In Freezer and Walk-In Cooler installed! *Unit may be delivered with Freezer/Cooler Removed* ----- Please NOTE All Equipment and Fixtures (save for Freezer/Cooler) have been REMOVED as pics are from an earlier date (id:54662)
Main Street Realty Ltd.
19 Eleanor Circle
Richmond Hill, Ontario
This stunning 4-bedroom home, just steps from Yonge St. and Richmond Hill Terminal, boasts a 6-car parking capacity and a thoughtfully designed layout.The finished 1+1 basement features a separate entrance, open-concept layout, and its own washer and dryer, offering a versatile space for additional living, a home office, or multi-generational living. The spacious walkout kitchen leads to a large deck, perfect for outdoor gatherings and private relaxation. Inside, the home is meticulously maintained, featuring a spotless interior with minimal wear and tear.The main level offers both comfort and convenience, with a dedicated laundry area in the kitchen. The generously sized master bedroom includes a luxurious ensuite, providing a private retreat.Prime location within minutes' walk to Yonge St. & Hwy 7, Walmart, Home Depot, Cineplex, and surrounded by top-rated schools, parks, trails, shopping, dining, and public transit.Extensive upgrades include a new furnace (2024) with a 10-year warranty, roof shingles (2022), gas fireplace (2017), garage door opener with camera (2024), dishwasher (2019), bathroom windows (2024), side entrance (2024), main entrance (2017), and remaining windows (2017-2024).Over $150K spent on renovations, including smooth ceilings. Located in a Major Transit Station Area with excellent investment potential.Dont miss out on this move-in-ready gem! (id:54662)
Top Canadian Realty Inc.
Main - 715 Mountview Place
Newmarket, Ontario
Main Floor Only. This beautiful house is perfect for a family, featuring three spacious bedrooms and two bathrooms. It comes with dedicated parking and a large backyard, offering plenty of outdoor space to relax or entertain. The home has a comfortable and inviting atmosphere, with well-designed living areas and a functional kitchen. It's a great place to call home! Tenant Pays 2/3 Of All Utilities. (id:54662)
RE/MAX Hallmark Maxx & Afi Group Realty
118 - 190 Harding Boulevard W
Richmond Hill, Ontario
Welcome to 118-190 Harding Boulevard West, a well maintained 2-storey townhouse. This 3 bedroom, 4 bathroom home features 12' ceilings in the living room, creating a bright and airy atmosphere. The spacious bedrooms provide comfort and privacy, complemented by large windows throughout that flood the home with natural light, creating an inviting ambiance. Located in the heart of Richmond Hill, this home offers unbeatable convenience just moments from Yonge Street, top-rated schools, Mackenzie Health Hospital, transit options, parks, and the library. Maintenance fee includes: water, building insurance, new roofing, new windows, exterior painting, eavestroughs, fences, common elements snow removal and lawn maintenance. (id:54662)
Exit Realty Legacy
58 Frank Kelly Drive
East Gwillimbury, Ontario
Exquisite and Luxuriously Upgraded 2, 870 Sq Ft Home with $$$ Invested in Premium Upgraded Finishes! Fully Renovated Top to Bottom, Featuring a Redesigned Modern Kitchen with a Large Quartz Countertop Island, Entire house freshly painted with modern colours, Breakfast Area, Built-In Appliances, Custom Cabinetry, and More! Main Floor Boasts Smooth Ceilings with Abundant Pot Lights. Stunning Stained Oak Staircase with Wrought Iron Spindles. Spacious Primary Bedroom Includes a Generous Walk-In Closet, Upgraded Ensuite Vanity, and Frameless Glass Shower. Main floor consists of motorized blinds and zebra blinds upstairs. All Bedrooms Offer Private Ensuites. Newly Finished Entertainment-Focused Basement with Wet Bar, Pot Lights, Finished Cold Room, 2 Pc Bathroom and storage rooms. Exterior of the home features beautifully lit pot lights surrounding the entire home. Situated between Highways 400 and 404and minutes from East Gwillimbury and Bradford Go stations. A Must-See home in the beautiful area of Holland Landing! Pot lights surrounding the interior and exterior of the home. Motorized Zebra Blinds on Main floor and standard zebra blinds on Second floor. Upgraded Light Fixtures. **EXTRAS** EV Rough-in wiring completed. Built in security alarm system and monitor in the basement. Upgraded 24 x 48 Porcelain tiles in the main foyer. Upgraded baseboard trims. (id:54662)
RE/MAX Experts
Bsmt - 46 Walford Road
Markham, Ontario
Welcome to 46 Walford Rd. Recently Renovated, this basement apartment, is nestled in the tranquil and highly sought-after Middlefield neighborhood. Located near McCowan/Denison this bright and airy space offers a private WALK OUT separate entrance and a modern open-concept layout, perfect for comfortable living. The apartment features 2 spacious bedroom plus a versatile Open Concept living space. Enjoy the convenience of in-unit shared laundry and a fully equipped kitchen with Modern Upgrades. 1 Parking Spot Included. Close to Pacific/Markville mall. Park, school, shopping, Hwy 407. Walking distance to bus. Landlord Prefers Tenants With No Pets And Non-Smokers. Owner is Living Upstairs. Dont miss out! **EXTRAS** Fridge, Stove, Washer/ Dryer (shared), Existing Light Fixtures (id:54662)
Century 21 Leading Edge Realty Inc.
2436 New Providence Street
Oshawa, Ontario
Absolutely stunning detached home in the highly sought-after Windfields community of Oshawa! This beautiful 3-bedroom, 3-bathroom home features a bright, open-concept layout with numerous upgrades. Enjoy laminate flooring on the main level, a modern kitchen with stainless steel appliances, a gas stove, and much more. Conveniently located near Ontario Tech University, Durham College, Highway 407, top-rated schools, transit, parks, Costco, shopping plazas, and all essential amenities. (id:54662)
RE/MAX Community Realty Inc.
1110 - 1350 Ellesmere Road
Toronto, Ontario
Welcome to 1350 Ellesmere Rd - 1110. This brand new spacious sunlit condo with an interior square footage of 665 sq.ft excluding the balcony with a clear view features state of the art modern appliances blending comfort and convenience. New blinds installed throughout. Within steps to Scarborough Town center, the location boasts of amenities such as transit, major highways, schools, parks, shopping and recreation all within a stone's throw away! Don't miss out on the fantastic opportunity to call this place your home! (id:54662)
Elixir Real Estate Inc.
65 Chatterson Street
Whitby, Ontario
**Prime Whitby Living! Stunning 4-Bedroom Home with Modern Upgrades & Private Yard** Discover **65 Chatterson St**, a beautifully updated 4-bedroom, 2.5-bathroom home in the heart of Whitby. This move-in-ready property features a **finished basement** for extra living space, **hardwood flooring on the main floor**, and a **kitchen adorned with granite countertops** perfect for both everyday living and entertaining. Step outside to your **private backyard retreat**, complete with a deck, ideal for enjoying the serene surroundings. Cozy up by the **gas fireplace** in the cooler months, and enjoy the fresh, modern feel of **newly painted interiors** throughout. Located in a sought-after Whitby neighborhood, this home offers the perfect blend of comfort, style, and convenience. Dont wait your dream home awaits at 65 Chatterson St! (id:54662)
Royal LePage Citizen Realty
842 Primrose Court
Pickering, Ontario
Welcome to 842 Primrose Court! Nestled in one of Pickering's most sought-after enclaves, this stunning residence offers 5+1 bedrooms, 4 bathrooms, and a finished walkout lower level. Step into an elegant foyer with timeless Italian marble flooring, leading to a living room with soaring high ceilings and south-facing windows adorned with California shutters. The gourmet kitchen featuring sleek custom cabinetry, premium stainless-steel appliances, granite countertops, large island. Direct access from the breakfast area to a spacious walkout deck overlook the garden. Upstairs, discover four generously sized bedrooms, including a primary suite, complemented by newly renovated bathrooms with modern finishes. The main floor includes a versatile bedroom, currently used as a home office, making it ideal for remote work or guest accommodations. The finished walkout lower level enhances the homes versatility, offering an additional bedroom, perfect for guests or rental potential. Complete with an EV charger in the garage to ensure your home is future-ready. Situated on a peaceful cul-de-sac, no sidewalk, this home is perfect for multi-generational living. Don't miss the opportunity to make this stunning house your forever home. Book a viewing today! (id:54662)
Right At Home Realty
201 - 326 Carlaw Avenue
Toronto, Ontario
A Rare Gem in Leslieville - One of the City's Most Unique Live/Work Lofts! Perched atop the iconic i-Zone development, this stunning loft is a masterpiece of conventional design and urban functionality. Offering 1,130 sq. ft. of interior space, this one of a kind residence is complemented by an additional 150 sq. ft. terrace off the primary bedroom, leading to an expansive private roof top terrace with breathtaking city skyline views. A true showstopper, the massive roof top terrace is your own private escape in the heart of the city. Imagine hosting unforgettable gatherings under the stars, enjoying your morning coffee with panoramic skyline views, or unwinding with a glass of wine as the sun sets over Toronto. This exclusive outdoor retreat provides the perfect blend of privacy and open-air luxury-an entertainer's dream and a serene urban oasis. Inside, high-end grey wood laminate floors, sleek granite countertops, and custom iron radiant heat boxes add character and sophistication. Thoughtfully designed with new custom doors, custom window shutters, and a built-in speaker system, this loft seamlessly blends style and convenience. The spacious primary suite features two large double door closets and French doors opening onto the terrace, creating a seamless indoor-outdoor flow. Located in one of the city's most sought-after live/work buildings, this rare offering is perfect for creative professionals, entrepreneurs, or those seeking the ultimate urban lifestyle. With public transit just a block away in either direction, this loft offers the perfect balance of convenience, inspiration, and exclusivity. Experience the best of Leslieville loft living-sophisticated, stylish, and truly one of a kind. (id:54662)
Royal LePage Citizen Realty
Blka#13 - 176 Clonmore Drive
Toronto, Ontario
Introducing a brand-new stacked townhome offering a perfect combination of modern design and urban convenience. Spanning the ground andlower levels, this 3-bedroom, 2-bathroom home features an open-concept main floor with soaring 9 ft ceilings and elegant flooring throughout.The modern kitchen is equipped with stainless steel appliances, making it both stylish and functional. The spacious bedrooms provide amplecomfort, including a primary bedroom on the lower level with a 3-piece ensuite and walkout to a private balcony. The second bedroom offersversatility for guests, a home office, or additional living space. Situated minutes from public transit, including subway stations and buses, thishome ensures easy commuting. Nearby amenities include Fresco Grocery Store, restaurants, beaches, schools, and a community center,providing everything you need for a convenient and vibrant lifestyle. (id:54662)
RE/MAX Plus City Team Inc.
RE/MAX Solutions Barros Group
Blkb #9 - 178 Clonmore Drive
Toronto, Ontario
Introducing a brand-new stacked townhome offering a perfect combination of modern design and urban convenience. Spanning the ground andlower levels, this 3-bedroom, 2-bathroom home features an open-concept main floor with soaring 9 ft ceilings and elegant flooring throughout.The modern kitchen is equipped with stainless steel appliances, making it both stylish and functional. The spacious bedrooms provide amplecomfort, including a primary bedroom on the lower level with a 3-piece ensuite and walkout to a private balcony. The second bedroom offersversatility for guests, a home office, or additional living space. Situated minutes from public transit, including subway stations and buses, thishome ensures easy commuting. Nearby amenities include Fresco Grocery Store, restaurants, beaches, schools, and a community center,providing everything you need for a convenient and vibrant lifestyle (id:54662)
RE/MAX Plus City Team Inc.
RE/MAX Solutions Barros Group
322 - 246 Logan Avenue
Toronto, Ontario
Short-Term Rental Until End of June 2025. Furnished 1 Br Bright Unit W/37 Sq.Ft. Terrace. 9Ft Ceiling, Floor-To-Ceiling Windows, Modern Open Concept Kitchen With S/S Appliances, Ttc At Door Step, Steps To Shops, Parks, Restaurants, J. Simpson Rec. Centre, Lake Shore & Harbour Front. Wifi Included. **EXTRAS** Stainless Stee Fridge, Stove, Built-In Dishwasher, Microwave Rangehood, Stacked Washer & Dryer, All Electrical Light Fixtures, All Window Coverings. See Schedule "C" In Attachments For A Complete List Of Furniture. (id:54662)
Royal LePage Terrequity Realty
1003 - 38 Iannuzzi Street
Toronto, Ontario
Spacious Studio Unit. Steps Away From Ttc, Walk To Parks, Steps To New Flagship Loblaws And New Lcbo Close To Financial District, Cn Tower, Rogers Centre. 24 Hrs Concierge. Outdoor Courtyard With Bbqs, Fitness Centre, Party Room, Theatre Lounge, Bar, Billiard Lounge (id:54662)
Condowong Real Estate Inc.
824 - 255 Richmond Street E
Toronto, Ontario
Welcome To Suite 824 @ The Space Lofts Condo On Richmond St E. An Immiculate Sunfilled Fully Furnished 2-Storey Loft With 18 Ft Ceilings & Private Balcony. Featuring An Open Concept Floor Plan, Dramatic Floor To Ceiling Windows, Exposed Concrete, Modern/Gourmet Kitchen W/Stainless Steel Appliances, Ample Storage, Breakfast Bar W/ Bar Stools, A Second-Level Primary Bedroom Overlooking The Living Space, 4-Piece Ensuite Bath, And Upper-Level Laundry. This Home Perfectly Balances Modern Design With An Urban Lifestyle. Steps Away From St Lawrence Market, Distillery District, Night Life, Incredible Restaurants, George Brown College, Shopping and So Much More. 1 Parking & All Utilities Included. Very Well Managed Boutique Building W/24-hrs Concierge, Visitors Parking, Guest Suites, Exercise & Party Room. Don't Miss This Opportunity! **EXTRAS** S/S Refrigerator, S/S Stove, B/I Microwave, Dishwasher, Washer & Dryer. All Existing Light Fixtures, All Existing Window Coverings, Can Come Fully Furnished Includes TV, Wall Mount, Bed, Dresser, Couch, Bar Stools, Paintings & More. Ask Listing Agent For Details. (id:54662)
Forest Hill Real Estate Inc.
Lower - 1328 Avenue Road
Toronto, Ontario
Spacious 1 Bedroom Basement Apartment In The Prestigious Lawrence Park. Large Bedroom With Wall To Wall Closet, Open Concept Kitchen, Private Laundry Right Outside Unit Door, Central Heat & AC. 1 Laneway Parking Space With Access From Glencairn. Steps To TTC, Shops, Restaurants & Grocery Stores. Heat, Hydro & Water included. No Smoker. (id:54662)
Express Realty Inc.
3609 - 101 Roehampton Avenue
Toronto, Ontario
Welcome to The Hampton - The newest addition to Yonge & Eglinton offering future residents a modern and fresh design approach to purpose-built rental living! This Two-Bedroom, Two-Bathroom Corner Suite features an optimal layout spanning across 788 Sq Ft of living space. South-West facing views fill the space with natural light, complemented by a spacious balcony for outdoor enjoyment. Top-Notch Modern Building Amenities Include: Concierge, Gym, Rooftop Terrace w/ BBQ's, Games Room, Party Room & Lounge, Co-Working Space, In-House Pet Spa & Dog Run. Located in the heart of Yonge & Eglinton your future home is steps away from Sherwood Park, grocery, banks, LCBO, a movie theatre, retail, a variety of great restaurants + easy access to TTC and Eglinton Subway Station adds to the accessibility of this prime location! **EXTRAS** One Month Free Rent (13-Month Term), Two Months Free Rent (20-Month Term), Three Months Free Rent (27-Month Term). 0% Rent increase year 2. Must Move in before April 1st to qualify for promotional pricing & incentives. 1 Parking Included at no additional cost for the lease term ($250/mo. after). (id:54662)
Psr
1668 - 60 Ann O'reilly Road
Toronto, Ontario
Welcome to Parfait at Atria! This functional and spacious 1-bedroom plus den, large enough to be a second bedroom, features 9' ceilings and upgraded showers in both bathrooms, with a clear east-facing view that fills the space with natural light. Ideally located just minutes from Fairview Mall, Don Mills Subway Station, restaurants, schools, and parks, with easy access to Highway 404, DVP, and 401. This unit is perfect for those seeking a blend of comfort, convenience, and modern living! (id:54662)
Royal LePage Signature Realty
145 - 71 Mccaul Street
Toronto, Ontario
Welcome To Unit 145 At 71 Mccaul St, A Stylish 1 Bedroom Condo In The Heart Of Kensington-Chinatown, Offering The Ultimate Downtown Lifestyle. Located Directly Across From OCAD University And Just A Short Walk To Queen Street West, This Vibrant Area Is Steps From Toronto's Best Shopping, Dining, And Entertainment. Featuring An Open Concept Layout, Large Windows That Fill The Space With Natural Light, And Sleek Finishes, This Unit Is Designed For Both Comfort And Functionality. The Well Appointed Kitchen Offers Ample Storage And Prep Space, While The Spacious Bedroom Provides A Peaceful Retreat. Residents Enjoy Fantastic Amenities, Including A Fitness Center, Outdoor Pool, And Gated Access For Added Security. With Ttc Streetcars And Subway Stations Nearby, Plus Easy Access To The Financial District, University Of Toronto, And The Art Gallery Of Ontario, This Home Is Perfect For Professionals, Students, Or Investors Looking For An Unbeatable Downtown Location. Don't Miss Out On This Rare Opportunity. (id:54662)
RE/MAX West Experts Zalunardo & Associates Realty
3312 - 3 Gloucester Street
Toronto, Ontario
Stunning one bedroom plus den high-level suite in The Gloucester On Yonge-luxury at its best, excellent location. West facing open balcony with spectacular view overlooking downtown core & CN Tower. Floor to ceiling windows, laminate flooring throughout, open concept living/dining/kitchen area, integrated appliances, lots of cabinet. Den can be served as a bedroom. Building amenities include outdoor pool, meeting/party room, theater, gym, concierge, visitor parking & more. Direct access to Subway! Walking distance to Bloor-Yorkville, U of T, Yonge-Dundas Square & Eaton Centre, Loblaws, gourmet restaurants. (id:54662)
RE/MAX Excel Realty Ltd.
1021 - 75 East Liberty Street
Toronto, Ontario
Experience luxury living at King West 2 Condos, nestled in the heart of Liberty Village. This bright and spacious unit features a modern kitchen with granite countertops, large split bedrooms, and two full bathrooms. Enjoy breathtaking views from the oversized balcony overlooking the courtyard and lake. The master suite boasts a walk-in closet, while brand-new flooring, fresh paint, and newly installed roll-down blinds enhance the space. Will be Upgraded with brand-new high-end appliances, including a washer, dryer, and dishwasher. Exceptional amenities include a rooftop lakeview terrace, gym, golf simulator, indoor swimming pool, billiards room, visitor parking, and 24-hour concierge service. (id:54662)
Royal LePage Signature Realty
3305 - 75 St Nicholas Street
Toronto, Ontario
Furnitures included (Bed, desk chair, dining chairs) ! Fabulous South West View 9 Ft Ceiling with New Renovation. Just Steps to Yonge/Bloor, Yorkville. Minutes To 3 Subways. Huge Closet with Closet Organizer. Quartz Stone in Kitchen & Bedroom. Bright West Facing Floor to Ceiling Windows Finishes. (id:54662)
Prompton Real Estate Services Corp.
930 - 21 Iceboat Terrace
Toronto, Ontario
Prime Downtown Location; Approx. 718Sf+38Sf Balcony; 1 Br+Den (Can Be 2nd Br); South Exposure Entire Suite ; Functional Layout; Steps To Ttc, Rogers Ctr, Lakefront, Entertainment And Financial District, Loblaws, Lcbo & Shoppers Drug Mart, Library, Restaurants; Nearby Access To Gardiner; Complete Amenities: Indoor Pool, Gym, Guest Suites, 24Hr Concierge And More. (id:54662)
Prompton Real Estate Services Corp.
621 - 25 Greenview Avenue
Toronto, Ontario
Location! Location! Location! Welcome To Beautiful Meridian Condos By Tridel. This is Large 2 Bedroom & 2 Full Baths **One Of The Most Desired 2 Bedroom Split Layout Suites** Kitchen Overlooks The Living Area With Walkout To The Balcony. The Master Bedroom Has Lots Of Sunlight With Extra Windows, A Private Ensuite, And Closet Organizers. The 2nd Bedroom Comes With A Murphy Bed And Closet Organizers As Well. Enjoy All That Yonge St Has To Offer Along With Being Steps To The Finch Subway And Go Station, Parks, Schools. Prime Location! Steps To TTC Finch Station, Shopping, Banks, Parks, Schools & Restaurants. 24 Hr Concierge/ Security, Guest Suites & Visitor Parking (id:54662)
RE/MAX Atrium Home Realty
421 - 75 Portland Street
Toronto, Ontario
Downtown Toronto Living At It's Finest!! Executive Fully Furnished Condo Rental. Beautiful 1 Bedroom Suite In Phillipe Starch Designed 75 Portland, Located In The Heart Of King West, This Suite Has Been Professionally Decorated And Includes Everything You Need In A Furnished Rental. Features: 9' Exposed Concrete Ceilings, Scavalini Kit W/Marble Counter, Backsplash & S/S Appl; 25Ft Balcony That Spans Across The Entire Suite W/A Courtyard View; Sexy Spa Like 4Pc Washroom W/ Deep Soaker Tub; Ensuite Laundry;Hardwood Floors Thruout & A Large Double Closet In Bdrm. All Furniture And Accessories As Seen In The Pictures Are Included, Just Move In And Enjoy! (id:54662)
Homelife/vision Realty Inc.
12 Chatfield Drive
Toronto, Ontario
Welcome to 12 Chatfield! Brand New Top to Bottom reno with new flooring and pot lights throughout (2024). Move-in ready, raised bungalow with bright ground floor walk-out on a huge pie-shaped 9,600 sq ft lot in the sought-after Banbury-Don Mills area, one of Toronto's most desirable neighborhoods surrounded by multi-million dollar homes! Excellent School District - Rippleton PS, Winfield MS, York Mills CI, St. Bonaventure Catholic School, Private schools, French Immersion and many others in the immediate area. Just minutes to fitness & tennis clubs, parks, North York General & Sunnybrook Hospital. All the excitement and restaurants are at the Shops at Don Mills. Don't miss out on this beautifully renovated home on a premium lot. Note: Seller has plans & drawings. **EXTRAS** New stainless steel appliances (2024) (fridge, stove, dishwasher, washer, dryer), furnace, hot water tank. New flooring (2024), new painting, pot lights throughout, new roof (2024), new fences, interlocking drwy. New grass (front & back). (id:54662)
Ecko Jay Realty Ltd.


