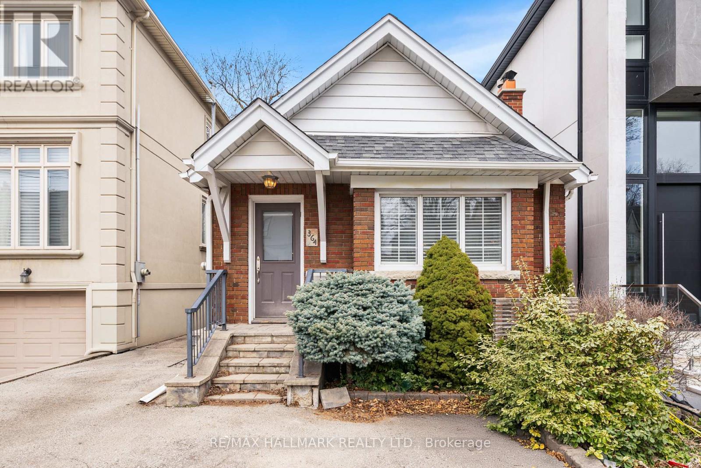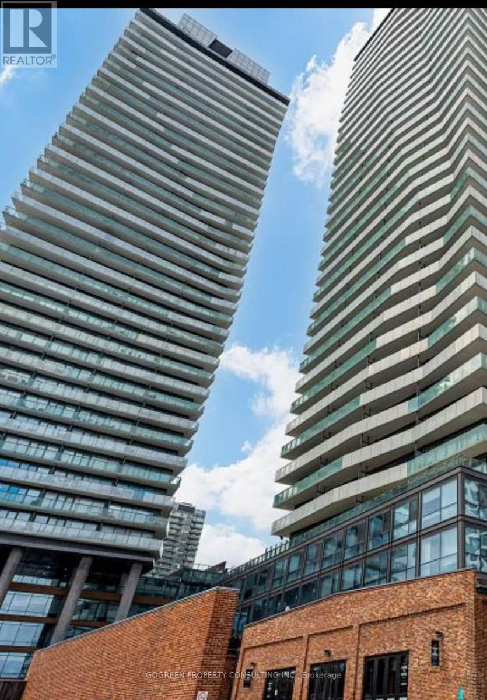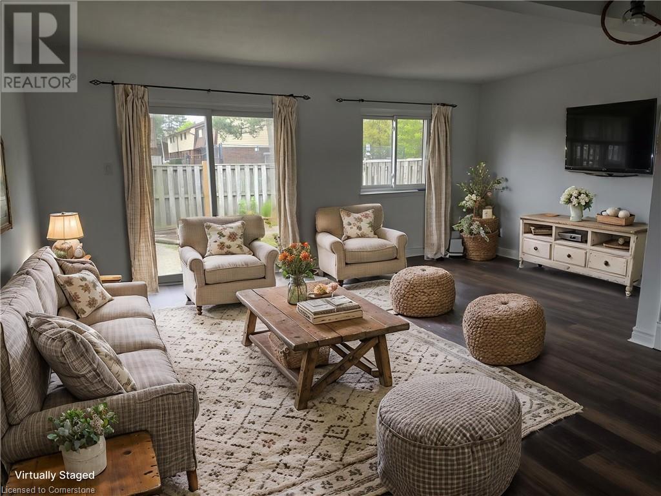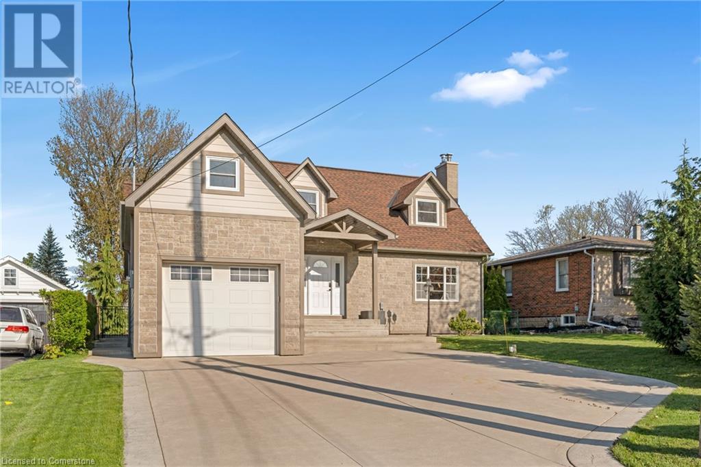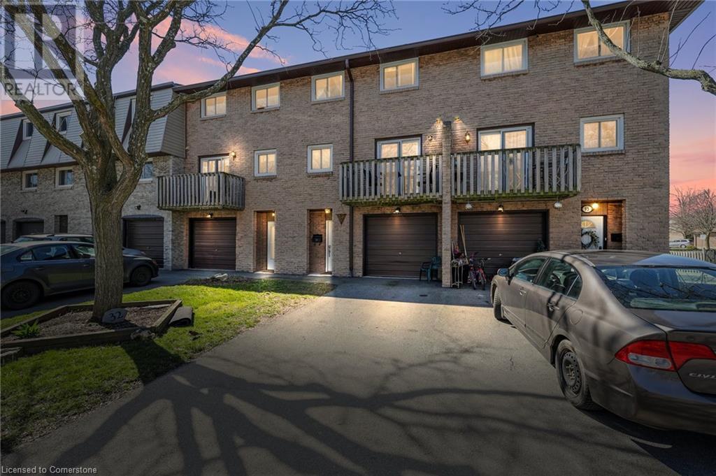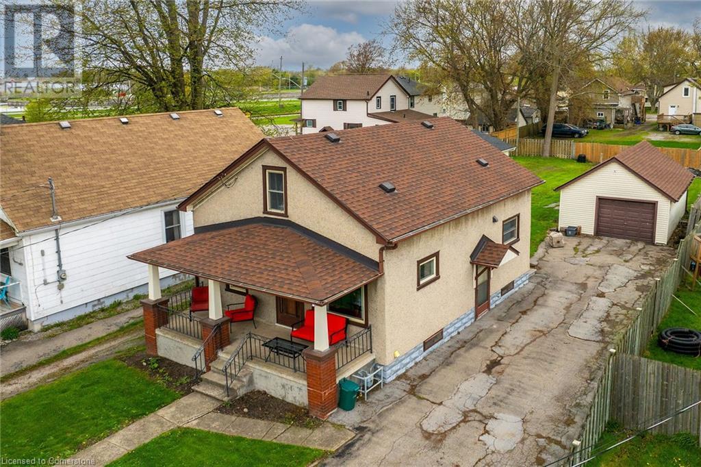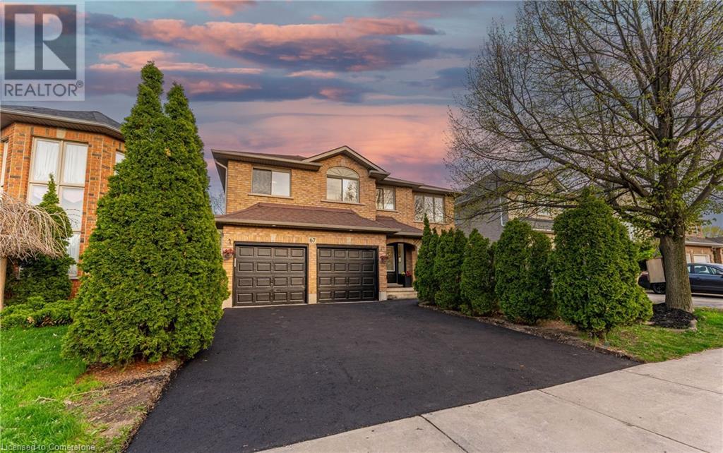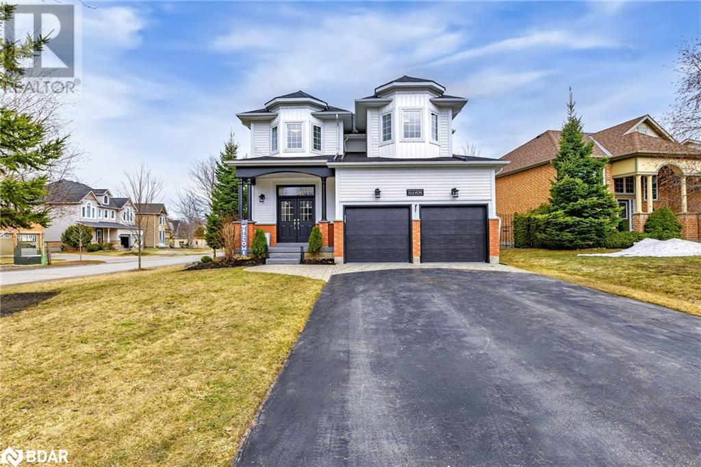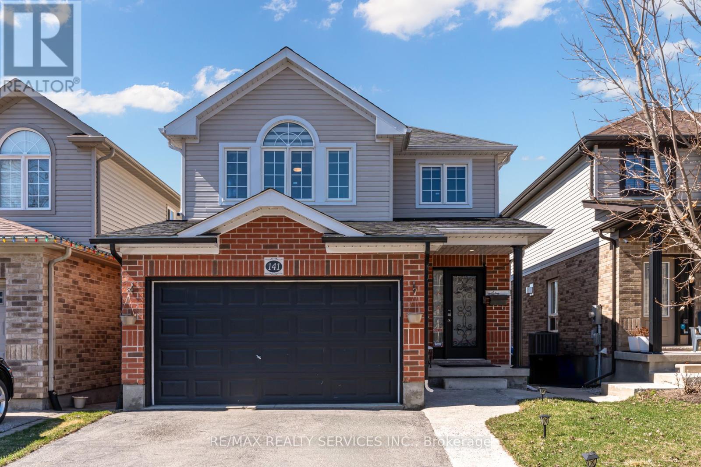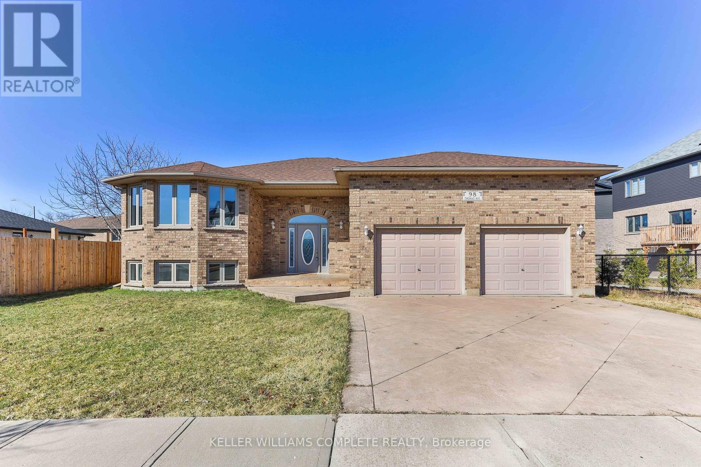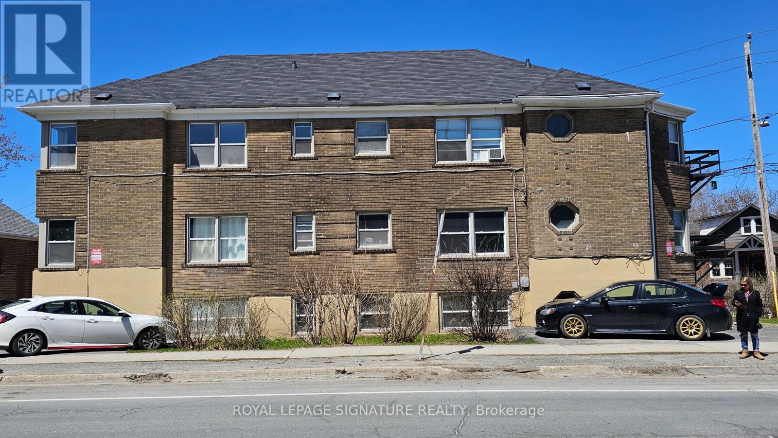364 Deloraine Avenue
Toronto, Ontario
Welcome to this charming 1.5-storey home nestled in prime Bedford Park. From the moment you step inside, you'll sense the warmth and character that make this home truly special. Beautifully maintained hardwood floors guide you through the main level, where light pours in from generous windows, creating a bright, airy atmosphere. The open-concept living and dining area invites you to relax by the cozy fireplace - perfect for quiet evenings or entertaining. The thoughtfully designed kitchen is a delight for home cooks and entertainers alike. With abundant cabinetry, custom pull-out drawers, and sleek stainless steel appliances, everything has its place. Heated tile floors add a touch of luxury, making morning coffee or evening meal prep a comfortable pleasure. The breakfast bar offers a seamless connection to the dining space - ideal for casual meals, conversation, or hosting. Tucked away on the main floor is a serene primary bedroom retreat, complete with a private 4-piece ensuite. A convenient 2-piece powder room adds functionality for guests. Upstairs, two spacious bedrooms share a stylish 4-piece bathroom, and a generous walk-in hall closet with built-in shelving. The finished basement extends the living space, offering a versatile rec room. Imagine movie nights, game days, or curling up with a good book. A modern 4-piece bathroom and well-equipped laundry area with front-load laundry and ample shelving add to the home's practicality. Need even more storage? You'll find it in the dedicated storage room, complete with functional closet system. Enjoy two convenient parking spaces, and a private backyard oasis. A spacious deck, patio area, lush greenspace, and garden shed provide the perfect setting for summer barbecues, gardening, or simply relaxing in the fresh air. Whether you're hosting guests, enjoying quiet family time, or simply savoring a peaceful moment by the fire, this Bedford Park gem offers the lifestyle you've been searching for. (id:59911)
RE/MAX Hallmark Realty Ltd.
1903 - 70 Distillery Lane
Toronto, Ontario
Distillery District Area, Corner unit 2bed 2bath, open concept, 9'ceiling, split layout, floor to ceiling window, wrap around balcony, unblock view. General size 2 bedrooms, each has own en-suites. CIBC Bank Sells "AS IS" condition. 5 star amenities. (id:59911)
Gogreen Property Consulting Inc.
610 - 455 Rosewell Avenue
Toronto, Ontario
This Recently Available Bright Penthouse Suite with a Private Terrace Features a Spacious Split Floor Plan, 2 Bed/2 Bath, Open Plan LR/DR/Kit and a Large Primary Suite with 4pc Ensuite, Hardwood Flooring, Broadloom, Granite countertops + Ensuite Laundry. Fantastic Amenities including Gym, Party Room, Billiard Room, Theatre, Guest Suite and a Generous amount of Visitor Parking. Close to TTC, 401, Shops & Restaurants on Avenue Rd.. and within easy reach of scenic walking trails and parks. (id:59911)
Sage Real Estate Limited
Gv-124 - 17 Barberry Place
Toronto, Ontario
Rare 1-Bed + Den Villa in the heart of Bayview Village! This beautifully upgraded and meticulously maintained home boasts a functional layout, exceptional amenities, and an unbeatable location. Just a short walk to TTC, with easy access to the 401, world-class shopping, dining, parks, and recreation. The den can easily serve as a second bedroom. Enjoy a private garden terrace and the convenience of a ground-level garage parking space. Locker if needed is available for additional $80/month. Non-smokers preferred. (id:59911)
Welcome Home Realty Inc.
334 - 543 Richmond Street W
Toronto, Ontario
Welcome to 543 Richmond Residences at Portland! This spacious, sun-filled corner unit 1-bedroom + large den is perfectly nestled in the heart of Toronto's vibrant Fashion District. Offering a bright & airy layout with southeast exposure. You'll love soaking up the sun from your private balcony, overlooking the beautifully landscaped garden, pool, and courtyard. Enjoy modern living with 9-ft smooth ceilings, wide plank laminate flooring, stainless steel kitchen appliances, & quartz countertops. This stylish suite comes complete with parking included, an exceptional convenience in the downtown core! Step outside and immerse yourself in the best of Toronto's lifestyle trendy restaurants, boutique shops, entertainment venues, transit options, and the Financial District are all just minutes away. Building amenities include a 24-hour concierge, stunning lounge, outdoor BBQ area, modern & fully equipped fitness centre, party room, games room, outdoor pool, and a rooftop lounge with panoramic views of the city. Experience modern city living at its finest at 543 Richmond where style, convenience, and community come together. (id:59911)
Right At Home Realty
316 - 88 Broadway Avenue
Toronto, Ontario
Bright 1 Bedroom In Highly Sought After 88 Broadway Ave! Great Layout, Floor To Ceiling Windows, Modern Large Kitchen With Stainless Steel Appliances And Granite Counter. This Beautiful West Facing Unit Has A Great Sized Balcony, 2 Balcony Walk-Outs, And Double Closet In The Master Bedroom. Newly Painted And All New Elfs. Do Not Miss This Opportunity To Live At Yonge & Eglinton In A Great Building! (id:59911)
Exp Realty
1304 - 20 Edward Street W
Toronto, Ontario
This bright and south-facing one bedroom + study condo in downtown combines modern living with practical design. The open-concept layout includes an expansive 103 sqft balcony accessible from both the living room and bedroom. Natural light streams through floor-to-ceiling windows, offering spectacular city views. With a walkability score of 99, the location is unbeatable essential amenities like the subway, grocery stores, restaurants, universities, hospitals, and the new T&T supermarket are just steps away. Residents enjoy premium amenities such as a gym, yoga room, lounge, theatre, party room, outdoor BBQ, sports club, outdoor lounge, and 24-hour concierge. This downtown retreat offers the ideal blend of style, convenience, and practicality. The photos were taken before the tenant occupied the unit. (id:59911)
Home Standards Brickstone Realty
653 - 525 Wilson Avenue
Toronto, Ontario
Beautiful updated Grammercy Park 2 bed 2 bath Unit with parking in unbeatable central Highway 401 and Allen Rd. location. Steps to Wilson Subway and TTC for easy commuting to downtown, shops, entertainment and York University. Walk to Starbucks, LCBO, Beer Store, Home Depot,Costco, and restaurants. Panoramic western view. Spacious 865 sf interior with desirable split bedroom layout. Generous sized kitchen with rare separate pantry, Granite counter top with undermount double sink. Upgraded marble counter in Ensuite. Excellent building amenities including a Beautiful courtyard, Party Room, IndoorPool, Gym, Theatre Room, Guest parking. This amazing apartment can satisfy all your needs and wishes. Immediate vacant possession. Don't miss this one! (id:59911)
Century 21 Leading Edge Realty Inc.
1102 - 15 Greenview Avenue
Toronto, Ontario
Feel instantly secure at home as you step through the elegant concierge-serviced foyer of the "Meridian Residences" Condo. Your bright, efficiently designed suite welcomes you with classy granite counters and a spacious den with French doors perfect for a remote home office worker or an overnight guest. With generous in unit closet space, spacious open balcony, parking with immediately adjacent locker steps from the elevator, and "must-have" amenities like a sparkling pool, fully equipped gym, and ample visitor parking, life here is effortless. Best of all? You're literally footsteps from Finch Station with city life easily accessible! And the bonus of a rare "five star" landlord who fully services the unit before occupancy and takes pride in the property and responsibility. A package that truly sparkles! (id:59911)
Royal LePage Your Community Realty
Lph3403 - 375 King Street W
Toronto, Ontario
A lower Penthouse living in the vibrant heart of Toronto's Entertainment District. This rarely available, ultra-spacious 1,358 sq.ft. 2-bedroom + full den corner suite features soaring 11-ft ceilings, expansive floor-to-ceiling windows, and panoramic south-east views of the CN Tower, Rogers Centre, and Lake Ontario. Enjoy two oversized balconies totaling 195 sq.ft., perfect for soaking in the breathtaking cityscape. Updated bathroom countertops, custom closets in the primary suite, a frameless glass shower, and stylish double doors in the den. The gourmet kitchen boasts a gas range, granite countertops, pot lights, and abundant storage, flowing seamlessly into a bright open-concept living and dining area ideal for entertaining. The split-bedroom layout offers exceptional privacy, with spacious bedrooms, walk-in closets, and two full bathrooms including a luxurious 5-piece en-suite in the primary. Additional conveniences include a full-size laundry room. Enjoy first-class amenities like a fully equipped gym, yoga room, party/meeting rooms, and 24-hour concierge. With a Starbucks in the lobby and TTC at your doorstep, this is one of King Wests most sought-after residences truly a rare offering not to be missed! (id:59911)
Royal LePage West Realty Group Ltd.
1350 Garth Street Unit# 82
Hamilton, Ontario
Make this amazing 4 bedroom townhouse on the west mountain home. New vinyl flooring in the living room and dining room. The kitchen has plenty of cabinetry, under cabinet lighting, 4 appliances and a large pantry. A tasteful half bath finishes off the main level. New carpet leading up to the second level and through-out two bedrooms. Along with the rare 4 upper bedrooms you will find a full bathroom. The basement has space for entertaining and a laundry room with plenty of storage space. Swing sets and a basketball area in the complex for use. Reasonable maintenance fees that include cable, internet, and water. A commuter's dream with the LINC / 403 and public transit right outside your door. Major shopping areas like Upper James, Meadowlands and Limeridge Mall are all a short distance away. Also within walking distance to the local elementary school (K-8). Don't miss your opportunity. (id:59911)
Exp Realty
3324 Homestead Drive
Mount Hope, Ontario
This stunning storey-and-a-half home offers a perfect blend of elegance and functionality, set on a generous 62x208 foot private lot. The exterior showcases a striking combination of stone and fireproof siding, complemented by a double deep garage and a concrete driveway that accommodates up to six vehicles. Step into the backyard oasis, where you will find a charming koi pond, a gazebo for relaxation, and a custom shed for additional storage. Inside, the home is bathed in natural light, thanks to skylights and a four-season sunroom. The kitchen is a culinary delight, featuring granite countertops, stainless steel appliances, and a wine fridge, while the dining room, adorned with a cozy fireplace, sets the stage for memorable gatherings. Heated hardwood and ceramic flooring throughout the home ensure year-round comfort. The finished basement provides extra living space, enhancing the already spacious 2,236 square feet on the main level. Recent upgrades include brand new central air conditioning for added convenience. Located conveniently near the highway, Hamilton airport, the Canadian Warplane Heritage Museum, golf courses, curling clubs, schools, and restaurants, this property is not only well-connected but also offers a lifestyle of comfort and leisure. Don’t miss the opportunity to make this exceptional home yours! (id:59911)
Exit Realty Strategies
985 Limeridge Road E Unit# 32
Hamilton, Ontario
Welcome to this beautiful, secluded area on the Hamilton. The Berrisfield neighbourhood offers not only safety and security, but amenities that are a stone throws away. This 3 Storey, 3 bed 2 bath townhouse is flooded with natural light. With over 1400 sqft from top to bottom, it’s a great amount of living space for the growing family trying to get into the market. All exterior maintenance is covered in the affordable condo fees, windows, doors, landscape, balcony, doors. Eavesdrops etc. so no stress there. The backyard is fully fenced with a 2 piece bathroom and a rec room on the main floor as you enter. The second level offers and expansive family room, kitchen with a dining room and an extra den area. Sliding doors off the dining room provides an area to unwind after a long day to enjoy the crisp summer breeze. The third level includes 3 spacious bedrooms, all with closets and a 4 piece bathroom, the perfect layout for active children. Minutes to Limeridge Mall, Lincoln Alexander Parkway, Red hill valley parkway and public transit. Amenities such as Giant tiger, Tim Hortons, Food basics, Goodlife Fitness, the mountain brow and a plethora of dining options make this location one of the best on the East Hamilton. Book your showing today in your new home. Talk soon! (id:59911)
Michael St. Jean Realty Inc.
84 Bell Street
Port Colborne, Ontario
This exceptional 3-bedroom starter home is situated on a generous 40'x165' lot, featuring a detached garage/workshop with hydro and a partially fenced yard. The home has been meticulously maintained and offers a covered front porch, an open-concept living and dining room, a main floor bedroom, two upper-level bedrooms, an eat-in kitchen with ample oak cabinetry, and an unfinished basement for storage with a laundry area. It features original hardwood and luxury vinyl plank floors, updated windows, a newer roof, and central air-conditioning. Ideal home for 1st time Buyers or Investors seeking a rental property! (id:59911)
Royal LePage NRC Realty
67 Bridgeport Crescent
Hamilton, Ontario
Welcome to this newly renovated dream home in one of Ancaster’s most sought-after neighborhoods! This 4+2 bedroom, 3.5 bathroom stunner offers 2,674 sq ft above ground, plus a fully finished 1,196 sq ft in-law suite — the perfect blend of luxury living and smart investment potential. Step inside to discover soaring 20-foot ceilings in the living room, new laminate flooring, new porcelain tile in the main kitchen and above-grade bathrooms, fresh paint, and all-new lighting throughout. The main kitchen and all above-grade bathrooms feature new quartz countertops and quartz backsplash, paired with stainless steel appliances in both kitchens, for a clean, modern finish. The spacious primary and secondary bedrooms each include walk-in closets, while the lower level offers two additional bedrooms, a 4-piece bathroom, a second kitchen, and a bright living area — perfect for multi-generational living or rental income. Outside, enjoy a private backyard, 2-car garage, and 2-car driveway - freshly re-asphalted in May 2025. Whether you're searching for a forever home or a turn-key income opportunity, this property delivers on all fronts — style, space, and smart value. Some photos have been virtually staged. (id:59911)
Platinum Lion Realty Inc.
11 Kensington Trail
Barrie, Ontario
Welcome to Barrie's highly coveted Innis-Shore neighbourhood, situated on a corner lot. This impressive, sun-drenched home showcases meticulous maintenance. The living room impresses with its soaring cathedral ceiling, expansive windows that flood the space with natural light, a marble fireplace, and a built-in entertainment unit. This home features elegant maple hardwood floors throughout, and the formal dining room boasts a 9-foot ceiling. The spacious eat-in kitchen is a culinary delight, complete with an island, extended upper cabinets, quartz countertops, a glass backsplash, and garden doors leading to a huge deck with a hot tub, gazebo, BBQ gas line, and fire pit area, perfect for summer enjoyment. The home is adorned with upgraded light fixtures and shutters throughout. The renovated powder room adds a touch of modern sophistication. The primary bedroom offers a luxurious 5-piece ensuite with heated floors, while the third bedroom is thoughtfully designed with a custom closet and Murphy bed. The second bathroom on the upper floor has upgraded upgraded Quartz countertop, faucet and under mount sink along with upgraded lighting fixture. The finished basement features pot lights, custom built wet bar, a 2-piece bath, and an additional bedroom. The meticulously maintained landscaping is enhanced by an irrigation system, ensuring a lush and inviting exterior. A complete home to enjoy! Includes electric light fixtures and chandeliers, window coverings, stainless steel appliances (Professional Frigidaire Stove and Dishwasher, Frigidaire Fridge, LG Microwave, Bar Fridge), Whirlpool Washer and Dryer, and Central Air Conditioning, Garage Door Openers and bar fridge.) (id:59911)
RE/MAX Hallmark Realty Ltd.
168 Palmer Street
Guelph, Ontario
~VIRTUAL TOUR~ Welcome to this charming CUSTOM family home situated on a generous .379 ACRE lot in prestigious St. Georges Park neighbourhood. This stunning property offers an impressive 4 bedrooms and 5 bathrooms, including 2 primary suites with ensuite bathrooms, providing ample space and comfort for every member of the family. The main floor features a versatile bedroom/office, perfect for remote work or guest accommodations, alongside convenient access to a practical 3-piece bathroom. Boasting nearly 5,000 sq ft of finished living space including a loft/gym area above the garage and huge games room in the bright finished basement, this home is designed for both relaxation and entertainment. The expansive country kitchen is a culinary enthusiasts dream, offering plenty of room for family gatherings and culinary creations. The oversized great room with romantic gas fireplace provides a captivating view of the L-shaped rear yard, seamlessly blending indoor and outdoor living. Step outside to discover gorgeous sunsets to the west and your private oasis, featuring a custom heated inground salt water pool, a delightful children's play centre, and an arbour ready for a future firepit ideal for summer evenings spent with family and friends. Centrally located, this prime residence is just minutes away from downtown Guelph, the vibrant Farmers' Market, River Run Centre, charming cafes, scenic parks, and steps from both French Immersion and Public elementary and high schools, making it the perfect location for families seeking both convenience and luxury. (id:59911)
RE/MAX Real Estate Centre Inc.
73 Camp Lane
Centre Hastings, Ontario
Discover your affordable 3 season escape to nature with this charming, fully furnished cottage on beautiful Lake Moira and just a 10-minute drive to downtown Madoc. Tucked away in a quiet,peaceful setting, this cozy retreat offers incredible, 50' waterfront access, perfect for swimming, fishing, boating, or just relaxing by the water. Enjoy the beautiful northern exposure from the spacious deck with sleek glass panels, where you can soak in sunrise views and cool evening breezes. The property comes move-in ready with a paddle boat and new dock included. Whether you're looking for a weekend getaway or a summer hideaway haven, this affordable gem has it all. Offers welcome anytime (id:59911)
Royal LePage Signature Realty
141 Kemp Crescent
Guelph, Ontario
Rare opportunity to own a modern, desirable northeast-facing detached home with a LEGAL 2-bedroom basement apartmentideal as a mortgage helper, additional personal space, or for multi-generational living. A commuters dream, just a 2-minute walk to a direct bus route or a 57 minute drive to Guelph GO Station, offering a stress-free commute with express trains to Toronto. Families prioritizing education will value top-rated high schools such as John F. Ross and the GCVI IB Program, along with a variety of schooling options including French Immersion and Gifted programs. Conveniently located within walking distance to dentists, family doctors, banks, restaurants, groceries, convenience stores, gym, and more. This carpet-free home features no sidewalkreducing winter maintenancean extended driveway and garage that accommodate over five vehicles, and a private backyard with a covered patio and no rear neighbors.A truly move-in ready home with around 2,600 sq ft of living space, access to top schools, a prime location for commuters to Toronto or Kitchener, and the option for passive income for added peace of mind. (id:59911)
RE/MAX Realty Services Inc.
304 Ridge Top Crescent
Guelph/eramosa, Ontario
MUST BE SEEN !! WALK OUT BUNGALOW ! Welcome to this beautifully kept and charming 3-bedroom, 1800 sq ft home nestled in the prestigious Upper Ridge neighborhood of Rockwood. Just move in ! Designed with both comfort and entertaining in mind, this home offers an impressive blend of open-concept living and functional elegance. Step into a sun-filled layout where the massive chefs kitchen steals the show complete with granite countertops, tiled backsplash, stainless steel appliances, and a breakfast bar . The kitchen seamlessly flows into the inviting family room and breakfast area, which walk out to a generous deck, perfect for summer gatherings or quiet morning coffee. A separate formal room provides flexibility to suit your lifestyle, ideal as a living room, dining room, home office, or den. Retreat to the spacious primary suite featuring two walk-in closets with a convenient pocket door and a spa-inspired ensuite bath. Decorative door trim adds a touch of sophistication throughout the home. The finished walk-out basement expands your living space with a huge family room and a full 4-piece bathroom, kitchen area is ideal for entertaining, guests, or a growing family. Set on a premium lot in one of Rockwood's most sought-after communities. Don't miss the opportunity to make this stunning property yours!I OPEN HOUSE SUNDAY APRIL 27,2025 2PM -4PM (id:59911)
Homelife/vision Realty Inc.
1 Renny Crescent
London South, Ontario
Welcome to 1 Renny Crescent- located in South London. This expansive 4-level back-split home offers 3 + 2 bedrooms, 2.5 bathrooms, 3 separate entrances, 5 parking spaces & a generous backyard. The main level features a kitchen with a breakfast area, one large bedroom, and an additional room that can serve as another bedroom, office, extra living space, or a separate dining area. On the second level, you'll find the main living area, the primary bedroom + a 4-piece bathroom. The lower level includes a second kitchen, family room & a private entrance. The basement has a 3-piece bath, two rooms with a closet & a laundry area. Step outside to your large, private backyard with a deck perfect for relaxing and enjoying the space. This home is ideal for a family- you have White Oaks Mall right across the street, many transit options, minutes from the 401/402, a library down the street, and close to schools, shopping, community centre, parks & more. OPTION: TO HAVE PROPERTY FURNISHED OR UNFURNISHED. (id:59911)
Homelife/response Realty Inc.
98 Thomas Avenue
Brantford, Ontario
Welcome to your dream home: a stunning 3+2 bedroom, 3-bathroom raised bungalow situated just moments from the 403. With over 2,500 sq ft of finished living space, this beautiful home invites you into a world of comfort and elegance with it's spacious design and thoughtful touches. Step inside to a charming living room/dining room combo that is completed with vinyl flooring and filled with an abundance of natural light to create a cozy ambiance. This level offers 3 graciously sized bedrooms with a tasteful 4-piece bathroom and well-appointed 3-piece ensuite off the master for an added touch of luxury. In the heart of the home, the modern eat-in kitchen features gleaming quartz countertops, sleek stainless steel appliances and a sliding door that seamlessly transitions you to a newly restored expansive multi-tiered deck, equipped with a BBQ gas line, perfect for gatherings. Stroll downstairs and find a beautifully revamped basement waiting for you. This spacious recreational room is finished with contemporary vinyl flooring, and a chic kitchenette that offers the perfect space for entertaining or relaxing. Retreat to one of the two large bedrooms adorned with fresh carpet after a long day, or indulge in the sleek design of the stylish bathroom. Modern amenities elevate your living experience, featuring a stamped concrete driveway that adds curb appeal, a heated garage with 15 ft ceilings perfect for a woodworker, car enthusiast or hobbyist. This home is move-in ready, combining style and functionality. Experience the convenience of its prime location, just minutes away from all the essentials. Make this exquisite bungalow your sanctuary today! (id:59911)
Keller Williams Complete Realty
99 Douglas Street
Greater Sudbury, Ontario
11 Units in Sudbury. Very well maintained building with 11 parking spots. Separate hydro meters. Tenants pay for the hydro. Coin washer and dryer. Great income property. (id:59911)
Royal LePage Signature Realty
99 Douglas Street
Greater Sudbury, Ontario
11 Units in Sudbury. Very well maintained building with 11 parking spots. Separate hydro meters. Tenants pay for the hydro. Coin washer and dryer. Great income property. (id:59911)
Royal LePage Signature Realty
