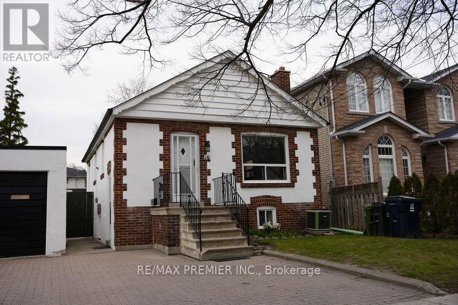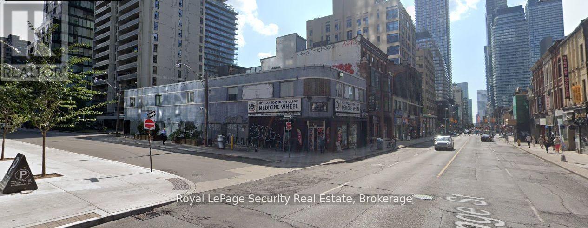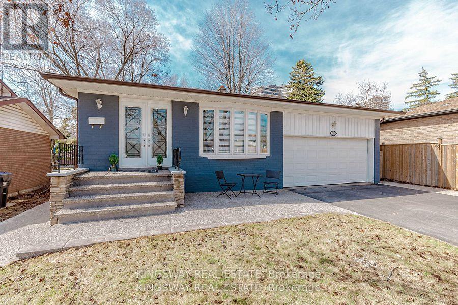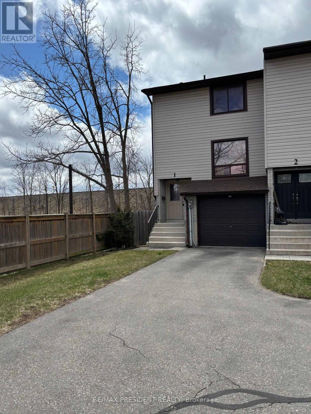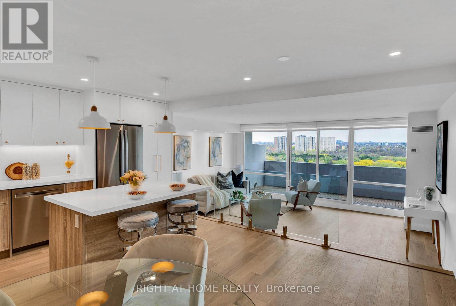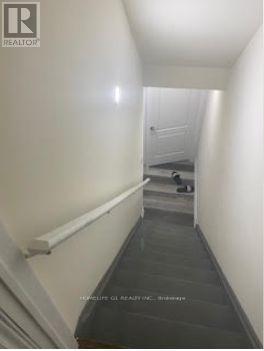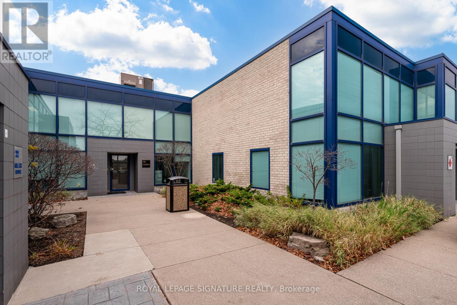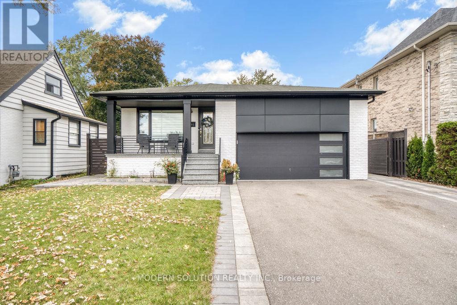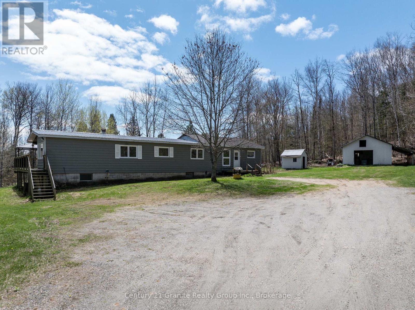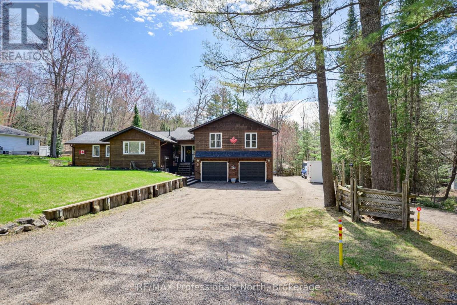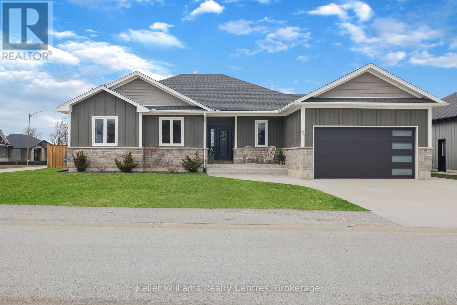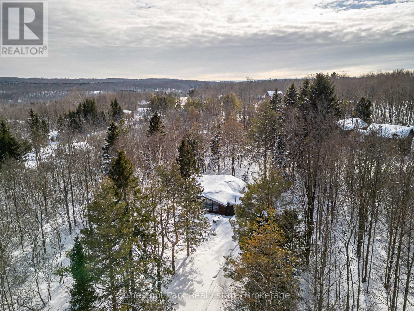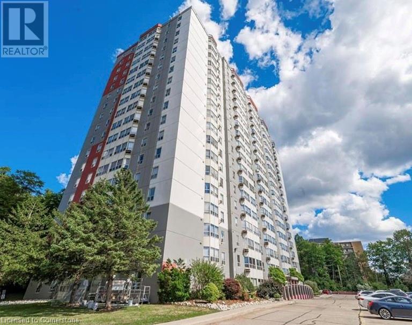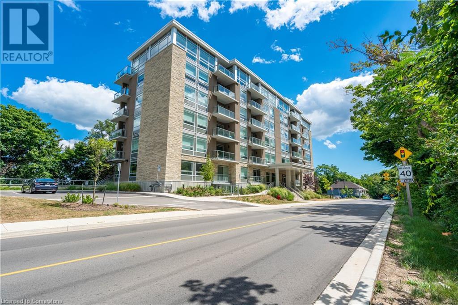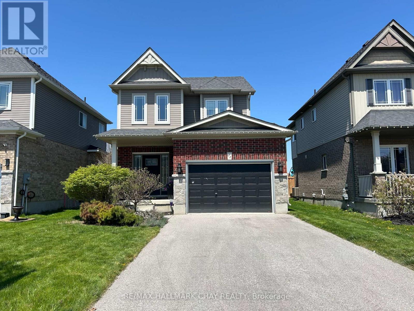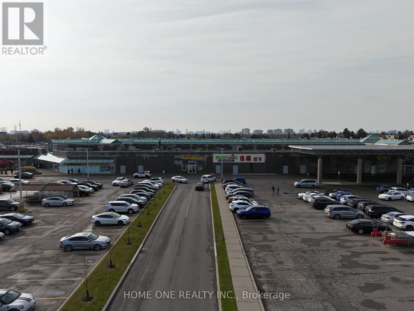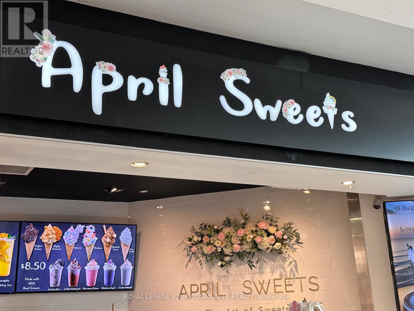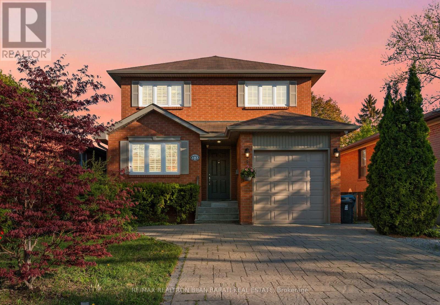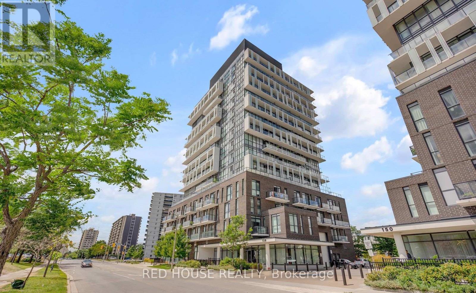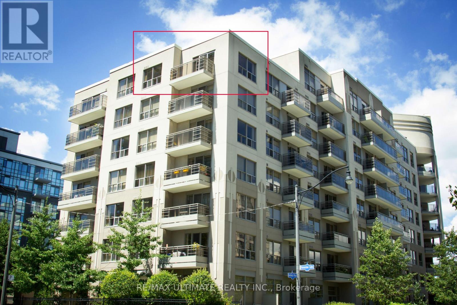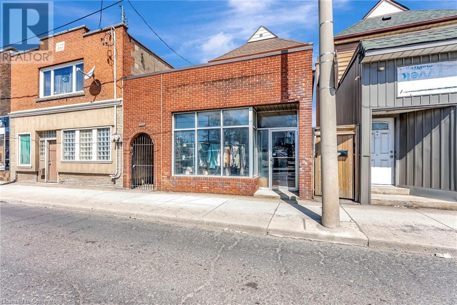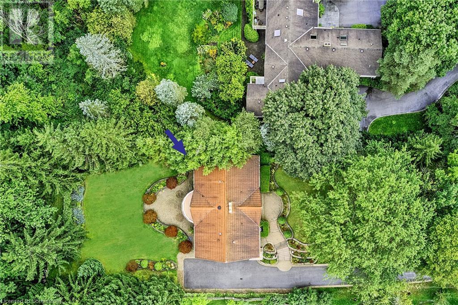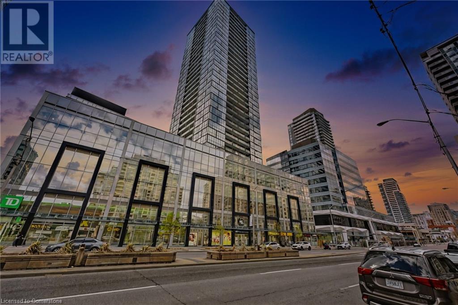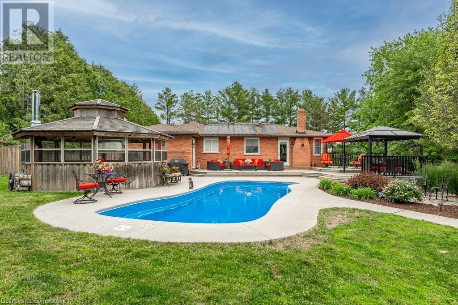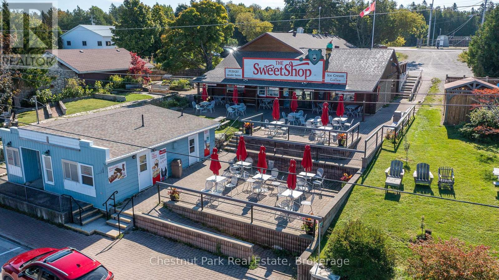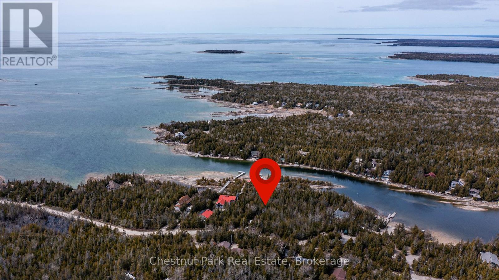16 Newton Drive
Toronto, Ontario
Welcome to this beautiful bungalow located in a prime location, just steps to Yonge Street Centrepoint Mall, and transit. This neighborhood is surrounded with multi-million dollar homes, mature trees, spacious parks, top rated schools, restaurants and more. This bright and charming home features an open-concept living and dining space, perfect for entertaining and relaxing. Washer and Dryer on site, located in the basement. Freshly Painted. Move-in ready-don't miss this rare opportunity! (id:59911)
RE/MAX Premier Inc.
Rear Ground Flr - 579 Yonge Street
Toronto, Ontario
Prime retail space in rear ground floor portion of the building, which includes approx. 1000sqft basement for storage. Located just one block north of Wellesley just steps to subway entrance. Good for any type of retail or commercial service business. Entrance to space is on Dundonald with great signage exposure to Yonge St at corner. Space can be divided into 2 smaller units. (id:59911)
Royal LePage Security Real Estate
6835 Highway 93
Tay, Ontario
INCREDIBLY VERSATILE PROPERTY ON 2.35 ACRES WITH VISUAL EXPOSURE & ENDLESS LIVING & WORKING POSSIBILITIES! Experience unmatched versatility and opportunity with this dynamic dual-purpose property on 2.35 acres, perfectly positioned for business, living, and growth. Boasting prime visibility from Highway 93, this site is a powerhouse for entrepreneurs, innovators, and families seeking a property that works as hard as they do. At its core, a sprawling 75 x 40 ft., 2,200 sq. ft. detached workshop stands ready to handle your business needs, equipped with four bay doors (two at 14 x 12 ft., one at 12 x 10 ft., and one at 8 x 9 ft.), all with 16 ft. clearance, offering ample flexibility for operations. An 800 sq. ft. office space and additional living quarters further enhance its functionality, making it an incredible asset for commercial endeavours. The property also features a modern, spacious 2-storey home offering five bedrooms and five bathrooms total, and an attached garage. The finished basement provides excellent in-law potential or additional living space. The property features 200-amp service in the house, 100-amp service in the basement, and 200-amp service in the shop. With abundant parking for over 20 vehicles, this property is designed to meet both business and personal needs. Outdoors, the picturesque setting with a private pond offers a sense of serenity while being just 10 minutes from Midland and close to Orr Lake, parks, beaches, trails, and golf courses. For those looking to expand their footprint, an option to acquire additional acreage makes this an investment with limitless potential. Whether you want to grow your business, accommodate multi-use ventures, or create a home base for innovation and potential revenue, this property delivers unparalleled opportunity. Don’t miss this chance to own a rare combination of work, lifestyle, and commercial potential in a highly sought-after location! (id:59911)
RE/MAX Hallmark Peggy Hill Group Realty Brokerage
57 Parkview Drive
Thames Centre, Ontario
Your Castle Awaits in the Charming Township of Dorchester! This breathtaking 5-bedroom, 4-bathroom residence offers 6-car parking and sits proudly on a beautifully landscaped premium lotyour private oasis in the heart of Thames Centre. With over $200,000 in high-quality, state-of-the-art upgrades, this turnkey masterpiece is truly move-in ready. Whether you're looking for a multigenerational layout or a perfect two-family setup, this home offers space, functionality, and luxury in equal measure. Every inch reflects pride of ownership, and what you see is exactly what you getno surprises, just stunning features and finishes throughout. (id:59911)
Century 21 Leading Edge Realty Inc.
708 - 158 King Street N Street
Waterloo, Ontario
Amazing opportunity for renter to live at this 2 Bedroom + 2 Full Bath. South Exposure Unit . Walking Distance To Uw, Wlu And Uptown Waterloo. Bus Stops Right Outside Of The Building. Modern Finishes With 9 Ft. High Ceilings, High Quality Laminate, Tile And Open Concept Modern Kitchen. you're at the center of it all! Experience luxury with this unit's high-end finishes. The thoughtful design of the unit maximizes every square foot to offer functionality, comfort, and convenience. Both bedrooms are generously sized with room to work and sleep, along with floor to ceiling windows that welcome natural sunlight and frame the scenic views of the surrounding areas. The building offers underground parking, a private gym/fitness centre, study spaces and a party room to accommodate for all your daily needs. The apartment is surrounded by a variety of trendy cafes, restaurants and transportation options so whether it's a short commute to work or quick access to cultural and recreational hotspots, everything is within reach. The Current Student Tenants will Out At The End Of August . Available from September 2025 (id:59911)
Homecomfort Realty Inc.
Upper - 165 Mcmurchy Avenue S
Brampton, Ontario
Sun-Filled, Spacious Detached Bungalow In The Heart Of Brampton In Family Friendly Community On A Large Private Lot. Open Concept Layout With Large Living And Dining Room, Eat-In Kitchen With Built In Oven And Plenty Of Cabinet Space. A Total Of 3 Spacious Bedrooms With Large Windows And Closets. Walk-Out To Fully Enclosed Yard. Parking For 2 Vehicles Included, Shared Laundry In Home. Excellent Location In Desirable Brampton Community Just Minutes Away From Schools, Shoppers World, Groceries, Parks & Transit, Easy Access To Hwys. (id:59911)
RE/MAX Real Estate Centre Inc.
1395 Tyneburn Crescent
Mississauga, Ontario
Check this house, you will not be disappointed. Prof. fully renovated house on all levels of the house including a 2 bedroom basement apartment. Ready to move in, shows 10 ++. Hardwood on upper & main floors. Kitchen designed very well with porcelain floors. Chrystal lighting, and pot lights. Newer main entrance. New fence around the house. New walkway to the house. Double door entry. Baseboards. Steel appliances. Fully renovated house. Thanks for showing. (id:59911)
Kingsway Real Estate
1 - 64 Bronte Street S
Milton, Ontario
Best priced townhome right across Milton. This is 64 Bronte St S, Unit 1, a end unit townhome located in the heart of Milton! Excellent floor plan offers unlimited potential for end users, investors and empty nesters. The foyer leads you up into the living, dining and kitchen space. The spacious living room has a large window, offers plenty of natural light. Upstairs, you'll find three bedrooms and a full bathroom. The finished basement offers versatile living space that can easily be used as a sitting area or home office that steps directly outside to your fully fenced oversized backyard. The laundry area and an additional bathroom are located in the basement. Located on a peaceful cul-de-sac, just a short stroll from downtown Milton and with easy access to the 401 and local shopping. Don't miss out on the opportunity to transform this home to your family needs! (id:59911)
RE/MAX President Realty
1913 - 270 Scarlett Road
Toronto, Ontario
Welcome to your dream home at Lambton Square! Enjoy stunning, unobstructed & panoramic river, park and city views in this fully renovated, 2 bedroom 2 bathroom spacious and sun-drenched condo! No detail or expense spared in this renovation, with top-notch finishes! Custom entrance closet for all of your storage needs (custom cabinetry throughout). Engineered hardwood floors throughout, impeccably designed open-concept kitchen, featuring all brand new stainless steel appliances, quartz counter, under-cabinet lighting, backsplash countertop, and large island - perfect for entertaining! Spacious dining room! Plenty of storage in the large pantry! Large sunken living room, separated from the dining room with gorgeous glass railing, and walking-out to massive independent private balcony with beautiful deck tiles...no neighbors on either side! Electric BBQs allowed on balcony. Two huge bedrooms with built-in closets, pot-lights, and custom zebra blinds (zebra blinds on all windows)! Retreat to the spa-like, fully renovated bathrooms equipped with rain and handheld showers. Ensuite laundry room, with custom cabinets, and brand new washer & dryer, storage and a dedicated linen closet! New trim, doors, and freshly painted throughout! Updated electrical panel, as well as pot lights through-out the condo. **All-inclusive maintenance fee** Even includes Cable TV & Internet! Newer windows. Includes 1 parking & 1 locker. Well managed building with newer hallways! Enjoy beautiful sunsets from your spacious east-facing balcony with breathtaking views of the Humber River, and amazing amenities! Central location close to everything. There is nothing to do in this condo! Bring your stuff, move-in, and start living! (id:59911)
Right At Home Realty
4 - 157 Isaac Devins Boulevard
Toronto, Ontario
This bright and stylish stair-free 2-bedroom gem is nestled in a peaceful, family-friendly community. It features open-concept layout, walk-out balcony, in-suite laundry, California shutters, private ground-level garage, modern kitchen with breakfast bar, double sinks, upgraded 5-burner stove with oven and stainless steel French-door fridge. Just steps from parks, trails, cafés and groceries. Easy access to Hwy 400/401/407 and TTC. Pets are welcome. (id:59911)
Homelife Landmark Realty Inc.
27 Pennycross Street
Brampton, Ontario
This beautifully maintained studio basement apartment offers a perfect blend of comfort, privacy, and convenience. Thoughtfully designed for those who appreciate functional living in a vibrant neighborhood, this cozy space is ideal for a single professional, commuter, or student looking for a quiet place to call their own. This self-contained studio basement unit has everything you need to live comfortably. The open-concept layout offers a clean, spacious feel, with room for your bed, living area, and dining or work-from-home setup. Included in the rents one private parking spot and in transit-friendly area you will be just minutes from the local GO Station. (id:59911)
Homelife G1 Realty Inc.
6835 Highway 93
Tay, Ontario
EXPANSIVE FAMILY HOME ON 2.35 ACRES WITH IN-LAW POTENTIAL, DETACHED WORKSHOP & ENDLESS POSSIBILITIES! This 2-storey home showcases over 4,500 fin sq. ft. of living space, nestled on 2.35 private acres with a picturesque pond. You’ll be enchanted by the tranquil setting and the endless possibilities this property offers for living, working, or accommodating multigenerational family needs. The home boasts neutral paint and finishes throughout, with an expansive layout bathed in natural light from large windows framing scenic views. The beautiful kitchen provides white cabinetry, stainless steel appliances, and a breakfast bar. The bright dining area framed by a large bay window flows seamlessly into the living room with a propane fireplace and walkout to the yard. An accessible main-floor bathroom ensures convenience. The upper level hosts 3 bedrooms including a spacious primary bedroom complete with a walk-in closet and an ensuite with an updated soaker tub and walk-in shower. A bonus loft space on the upper level provides additional room for an office or playroom. Recent updates include a brick veneer feature wall and a new staircase with a railing. The finished basement offers incredible in-law potential, boasting a separate entrance, kitchen/living room, two bedrooms, and a full bathroom. The property features 200-amp service in the house, 100-amp service in the basement, and 200-amp service in the shop. Step outside to discover two back decks, a covered screened-in section and an open pergola area, ideal for hosting outdoor gatherings or unwinding in the hot tub. The 75 x 40 ft. detached workshop includes an 800 sq. ft. office space and additional living quarters including 1 bed/1 bath. For those looking to expand, there’s an option to purchase additional acreage. This property’s location offers high visibility from Hwy 93, making it ideal for home-based businesses, while being just minutes from Orr Lake, trails, golf, beaches, parks & 10-minute drive to Midland. (id:59911)
RE/MAX Hallmark Peggy Hill Group Realty Brokerage
Unit 20 - 145 Traders Boulevard E
Mississauga, Ontario
Versatile 1,500 Sq. Ft. Office/Storage Space. Perfect for businesses seeking a secure, functional, and well-located space for office use or storage. This unit offers a professional setting with the following key features: 1. Loading Dock Access- Streamline deliveries and shipments with ease. 2. Secure Fob Entry - Controlled access ensures peace of mind for you and your team. 3. Private Kitchenette - Convenient space for staff breaks or light meal prep. 4. Private Boardroom - A dedicated area for meetings, presentations, or collaborative work. Whether you need space for inventory, supplies, equipment, or day-to-day operations, this unit offers the flexibility and security your business needs. (id:59911)
Royal LePage Signature Realty
812 Wilks Landing
Milton, Ontario
Welcome To 812 Wilks Landing, A Stunning Detached Corner Home Offering A Unique Layout And Exceptional Living Space. With A Double Garage And Four Additional Driveway Spaces, Parking Is Never An Issue. Inside, Youll Find Hardwood Floors Throughout, Separate Living And Family Rooms, And A Well-Appointed Eat-In Kitchen Feathering Natural Wood Grain Kitchen Cabinets, Granite Countertops, A Ceramic Backsplash, And Stainless-Steel Appliances. The Living Room Exudes Elegance With A Coffered Ceiling And Pot Lights, Creating A Warm And Inviting Atmosphere. Upstairs, Enjoy Two Spacious 4-Piece Bathrooms And A Walkout To A Charming Second- Storey Farm Style Balcony-Your Own Private Retreat. The Backyard Is Equally Impressive, Featuring A Large Stone Patio, Grassy Area, And Low- Maintenance Turf For Easy Upkeep. Located Close To Milton District Hospital, Top-Rated School, Parks, Groceries, And Public Transit On Thompson Road, This Home Offers Both Comfort And Convenience. Just 10 Minutes To Milton Go! Dint Miss Out-Book Your Viewing Today. (id:59911)
RE/MAX Real Estate Centre Inc.
605 Curzon Avenue
Mississauga, Ontario
Absolute Showstopper! Just a 2-minute walk to the lake, park, marina, and trails. This ultra-contemporary, open-concept dream bungalow is a true masterpiece. With 3+2 bedrooms and 2 bathrooms (with the option to add a third), the fully landscaped front and backyard create an oasis. The huge driveway accommodates 6 cars, and the luxurious living space includes a dream kitchen with a large island, crystal/quartz countertops, a gas fireplace, and heated flooring in the main-floor bathroom. The sun-filled basement, with plenty of windows, features a large rec room prepped for a movie projector, a separate entrance, a 3-piece bath, and 2 additional bedrooms. Located in the highly sought-after area south of Lakeshore, steps from Lakefront Promenade Park and the marina. Over $250k in upgrades in 2020. Close To Go /Shopping/Mentor College/Cawthra Park School And More. 15Min/Toronto. (id:59911)
Modern Solution Realty Inc.
550 Shawanaga Lake
Mcdougall, Ontario
Boat access ONLY. Your adventure begins with a scenic ride to this remarkable 7-acre wilderness retreat on sought-after Shawanaga Lake. Boasting nearly 1,100 feet of shoreline, the property includes two cabins and a bunkie, offering an ideal setup for shared ownership. Purchase with family or friends and enjoy an affordable waterfront paradise this summer. There's even a guest cabin and plenty of space to pitch tents, making it the ultimate spot for family gatherings and outdoor fun. Worried about access? No need a tin boat and motor are included, and there is convenient parking at the public boat launch on Beach Road in Whitestone. The property is solar-powered, and the main cabin is insulated for comfort, featuring a WETT-certified wood stove for cozy evenings. There are three docks along the shoreline, youll have ample space for swimming, boating, watersports, or simply relaxing by the lake. Explore woodland trails, unwind in nature, enjoy four-season adventure with the OFSC snowmobile trail crossing the lake during winter months. Contact the listing agent for more information of a possible vendor take-back mortgage that may be available for qualified buyers with a strong down payment. Be sure to check out the video! (id:59911)
RE/MAX Parry Sound Muskoka Realty Ltd
6739 Gelert Road
Dysart Et Al, Ontario
Discover the perfect blend of comfort, functionality, and opportunity with this spacious 2-bedroom home featuring a fully self-contained 1-bedroom suite. Offering over 1,600 sq ft of total living space across both sections, this home sits on a private 3.32-acre parcel surrounded by trees and nature. The main house features a bright, open-concept living and dining area that flows into a galley-style kitchen. You'll find two generous bedrooms, a large office, and an updated 4-piece bathroom. This space also includes a separate laundry area with a walkout to the expansive back deck, plus a full lower level with a workshop and ample storage. Step outside to enjoy the peaceful, tree-lined backyard with an abundance of raspberry, black currant and red currant bushes. Enjoy relaxing dips in the heated above-ground pool perfect for entertaining. The attached suite has its own private entrance and includes an open-concept living room and eat-in kitchen with a walkout to the shared back deck. It offers one bedroom, a separate den, and a 3-piece bathroom, making it ideal for extended family, guests, or rental income. A crawl space beneath the suite provides extra storage. Designed for low-maintenance living, this home is equipped with a propane furnace for each unit, central air in the main house, a drilled well, and a metal roof on the house, garage, and shed. A detached 1-car garage (or barn) and additional shed provide added workspace and storage. Located less than 5 minutes to Haliburton Village, you'll enjoy easy access to local shops, restaurants, Rotary Park, and Head Lake, as well as nearby schools, the hospital, and more. Whether you're looking to accommodate extended family or invest in a rental property with strong potential, this unique offering is not to be missed. Book your private showing today! (id:59911)
Century 21 Granite Realty Group Inc.
12 Kevin Crescent
Bracebridge, Ontario
Now here is a rare, but incredible opportunity. A spectacularly loved and expansive home located in one of Bracebridge's most coveted neighbourhoods. Not only does the stately home offer room to roam, but it is situated on what is quite possibly the largest residential property in the area with 1.45 acres! Set well back from the road, the premium lot provides a sense of country living in town. The large deck over looks the beautiful backyard. It is worth noting that you will have to share the yard with the deer which freely frolic here. The two car garage has a bonus attached workshop area with a third garage door. Inside, charm exudes throughout this home. Tasteful accents of reclaimed wood coupled with high end finishes bring warmth and an element of sophistication. The flexible floor plan offers a blend of open concept design as well as some distinct and separate living areas. The lower level features a walk out, a 2 piece bath, a rec room, and two sizable rooms, one of which is currently used for storage and the other as a guest room. These would also make great playrooms or craft/hobby rooms as well. There is parking for the entire family here while providing ample room for toys, trailers and other equipment. This is a must see. (id:59911)
RE/MAX Professionals North
56 Chestnut Hill Crescent
Arran-Elderslie, Ontario
This isn't just another new build - it's the one. Every inch of this 4-bedroom, 3-bathroom custom-built bungalow is brimming with upgrades, designer touches, and cozy vibes, all nestled in the peaceful countryside of Chestnut Hill Estates. Step into a kitchen that's straight out of your Pinterest dreams. We're talking gorgeous quartz countertops, a spacious island perfect for Sunday brunches, chic two-tone cabinetry, and those swoon-worthy Café Collection rose gold appliances. Whether you're a culinary genius or just love to try the newest viral recipe, this kitchen is your new happy place. Then there's the great room. It's all about comfort and style. Open shelving adds a modern touch, while the floor-to-ceiling stone fireplace invites you to sit back and stay a while, why don't ya? And when you're ready for some fresh air, slide open the doors to your expansive 12x22 covered porch. The dreamy main-floor primary suite checks all the boxes - walk-in closet, bright and airy vibes, and a private 3 pc ensuite with a sleek glass walk-in shower. With 2,313 sq ft of beautifully finished living space, there's plenty of room for family, guests, or even that home gym you keep saying you'll get to if only you had one. This home is truly move-in ready - with $100,000 in upgrades already complete - including luxe hardwood flooring, professionally finished basement, concrete driveway, and fully fenced backyard. Enjoy peaceful streets, beautiful trails, and a sense of community in Tara all while staying connected to everything you need (hello, natural gas, water & sewer!). And with Tarion Warranty included, you can move in with peace of mind and enjoy your dream home from Day One. Don't be late to 56 Chestnut Hill Crescent. (id:59911)
Keller Williams Realty Centres
116 Castleview Road
Blue Mountains, Ontario
FOUR SEASON CASTLE GLEN CHALET - PEACEFUL PERFECTION. Tranquility and peace await at this 3 Bedroom idyllic all-season chalet completely surrounded by nature and access to many trails (including the Bruce Trail) and yet just a few minutes' drive to Osler private ski club, Oslerbrook golf club, downtown Collingwood and Blue Mountain Village. Hike, cycle and snowshoe directly from your front door. Lake of the Clouds - a tranquil, serene lake is just a five-minute walk away through the trail, equally beautiful all-year round and especially delightful reflecting the Autumn leaves. Nestled toward the top of Castle Glen and set well back from the quiet dead end road you are guaranteed ultimate privacy. A welcoming mudroom and laundry flows through to the open concept Living/Dining/Kitchen with a cozy wood stove to relax by after a fun day outdoors. Three spacious and comfortable bedrooms make for an ideal family environment. During the Summer months you can unwind in your expansive garden, enjoy al fresco dining with family and friends or gather around the firepit as night falls to enjoy cozy chats and views of the stars. This sought after location offers lazy days never having to leave your home and immersing yourself in the beauty of nature from the bright and expansive windows or you could head to the slopes for action, cross country ski or snow shoe, or during the Summer months enjoy a round of golf at the many local courses including Oslerbrook which is only minutes down the road. Browse the designer shops or stroll along the waterfront in Collingwood/The Village/Thornbury and enjoy the local nightlife with an impressive array of restaurants to choose from the choices are endless in this fantastic 4 Season destination. This would make the perfect full time residence or equally your 2nd home away from home all season chalet. Water is from the reservoir. Sewage system is communal and approx. $3,700 per year. (id:59911)
Chestnut Park Real Estate
55 Green Valley Drive Unit# 1014
Kitchener, Ontario
Beautiful 1 bedroom condo boasting 820 Square feet available for May 1st! As you enter the unit, you'll be greeted with premium flooring and fresh paint. Bathroom has been updated. New washer and dryer. 2 PARKING SPOTS INCLUDED! Condo amenities include indoor pool, sauna, fitness room and games room. Conveniently located 2 minutes from Conestoga College and 401! Book your private showing today. (id:59911)
Exp Realty
992 Little Cedar Avenue
Innisfil, Ontario
Client RemarksLuxury Lakefront Home | 992 Little Cedar Ave, Innisfil, Ontario. Discover this 4,585 sq. ft. custom-built masterpiece offering a 3-side panoramic view of Lake Simcoe. This 4-bedroom, 6-bathroom home features 4 bedrooms with ensuite bathrooms, plus a main-level office and in-law suite. Designed for both comfort and sophistication, the home boasts a stunning rooftop patio with glass railings, a concrete back deck, and a fully drywalled garage with a stamped concrete driveway.The gourmet kitchen is a chefs dream, complete with a custom waterfall island and a professionally designed bar area, perfect for entertaining. Additional features include a fireplace, central vacuum, whole-house zebra blinds, and a spacious cold room.Enjoy peace of mind with owned tankless water heater, AC, furnace, water filtration system & softener, plus a smart security system with fingerprint main door lock. Outdoor convenience includes a BBQ gas line, Roof Top Terrace, side garage opener, and spacious 202 Ft deep back yard for your enjoyment. . Unmatched luxury, functionality, and breathtaking lake views. Schedule your private showing today! (id:59911)
Pinnacle One Real Estate Inc.
6 Willow Street Unit# 1607
Waterloo, Ontario
Live in the Heart of Uptown Waterloo at Waterpark Place — a premier address offering breathtaking, magazine-worthy views of the city skyline. Just a 2-minute stroll from the vibrant heart of Uptown Waterloo, you’ll have easy access to an array of boutique shops, acclaimed restaurants, and lively cafés. Nature lovers and outdoor enthusiasts will love being steps from the scenic Spur Line, Laurel, and Iron Horse trails — perfect for walking, running, or biking to local gems like Waterloo Park, Victoria Park, Columbia Lake, and Laurel Creek Conservation Area. This spacious, open-concept 2-bedroom suite features in-suite laundry, underground parking, and a private storage locker. It’s the perfect canvas for your personal style. Waterpark Place offers an exceptional lifestyle with unmatched amenities, including an indoor pool, fully equipped fitness center, party room, library, community BBQ area, and beautifully landscaped grounds with peaceful waterfalls. Don’t miss your chance to own a piece of one of Waterloo’s most sought-after buildings — suites here don’t stay on the market for long! (id:59911)
RE/MAX Twin City Realty Inc.
1800 Holley Crescent
Cambridge, Ontario
Pool Alert! Located in a highly desirable Preston neighbourhood near Dumfries Conservation Area, 1800 Holley Crescent presents a fantastic opportunity. This well-maintained brick bungalow sits on a generous 65' x 120' lot featuring an inground heated pool – perfect for active families or those who love to entertain. The heated 36 x 18 pool has been professionally maintained (liner replaced in 2022 & new gas heater installed in 2025). Inside, discover two levels of finished living space with 4 bedrooms and 2 bathrooms. A bonus 3-season room seamlessly connects the kitchen to the outdoors. The living room boasts a striking vaulted ceiling. You'll also appreciate the convenience of an attached 24' x 16' garage and a double-wide driveway. Nature enthusiasts will love the proximity to conservation trails, while everyone will enjoy the easy access to Hespeler Rd's shops and restaurants. Walking distance to Blue Heron Public School, known for its French Immersion and Enrichment programs! This is a must-see property! (id:59911)
Royal LePage Crown Realty Services
69 Wallace Street
New Tecumseth, Ontario
Beautiful Fully Renovated Detached Family Home in the Heart of Alliston!3+2 Bedrooms, 4 Bathrooms, Finished Top to bottom including doors, trim, windows and bathrooms! This home offers an open concept main level with eat-in kitchen complete with Quartz countertops and matching backsplash, new stainless steel appliances and pantry. Upper level includes 3 Bedrooms with bonus oversized family room with vaulted ceilings and walkout to balcony. Primary suite with 3pc ensuite and walk-in closet. Pot lights throughout , garage access and main floor laundry room. Brand New 2 Bedroom Lower Level apartment complete with separate private entrance, open concept living area, full size kitchen with centre island and plenty of storage, 3pc bathroom + ensuite laundry. Extra Wide Driveway with stamped concrete and plenty of space for multiple cars/trucks. Fully fenced backyard with patio. Close to all amenities, Parks, restaurants, Public/Catholic and French Immersion Schools! (id:59911)
RE/MAX Hallmark Chay Realty
479 Charlton Avenue East Unit# 101
Hamilton, Ontario
Nestled in a prime location, this 1 bedroom plus den, 1 bathroom condo offers an exceptional blend of comfort, accessibility, and breathtaking natural beauty. Boasting a serene Southern view of the escarpment with sun all day long, this home invites you to experience tranquility like never before. Designed with accessibility in mind, this condo ensures ease of movement for residents with mobility needs. Wide doorways and spacious living areas allow for comfortable and convenient living. The additional den space can be transformed to suit your needs - an ideal home office, guest room, or a cozy reading nook. The possibilities are endless! Conveniently located near shopping, dining, and entertainment options, ensuring all your needs are met within a short distance. Embrace an active lifestyle with nearby trails and parks, perfect for leisurely strolls and outdoor activities. With quick access to major transportation routes, commuting to work or exploring nearby areas is a breeze. (id:59911)
RE/MAX Escarpment Realty Inc.
32 Burt Avenue
New Tecumseth, Ontario
Stunning family detached in sought after Alliston ! Boasting 3 bedrooms ,4 bathrooms and fully finished basement . Open concept main floor plan with front foyer cathedral ceilings , family sized eat in kitchen with breakfast bar , under cabinet lighting, backsplash and plenty of storage. Tastefully decorated with 9ft ceilings , large living room area with walkout to entertainers backyard , with large deck ,gazebo and fully fenced yard. Garage access and main floor powder room. Tranquil primary suite with walk in closet and 3pc ensuite . Fully finished lower level with large recreational space (4th bedroom potential) , separate storage area and 3pc bathroom with glass shower ! Close to all amenities, shops , parks, Public /Catholic and French Immersion schools ! (id:59911)
RE/MAX Hallmark Chay Realty
T39 - 1661 Denison Street
Markham, Ontario
Turnkey Restaurant Opportunity in Prime Markham Location! Situated in One Of Markham's busiest plaza at Kenney & Denison, This High-exposure restaurant benefits from heavy foot and vehicle traffic. Surrounded by a dense residential community where a high school, private school and a hugely popular community center as well as a popular supermarket in the same plaza, this location guarantees a steady customer flow. $$$ spent on renovation, it features a modern dining area which is stylish with chic ambiance. Owner installed glass door and window panel at the indoor mall entrance enhance visibility and guest appeal. With ample parking and two entrance-one facing the parking lot and another inside the mall, the restaurant enjoys maximum accessibility and can operate independently from mall hours, allowing for flexible business hours with no restrictions. Liquor license of 97 Seats Available For Transfer to Buyer. Don't miss this rare change to own a thriving restaurant in a top-tier location. (id:59911)
Home One Realty Inc.
54 Ormond Street S
Thorold, Ontario
Turn key automotive set up. Excellent opportunity to own your own mechanic shop / used car dealership. Prime location with high traffic & good exposure on corner lot in growing Thorold. Parking for up to 40 cars, large two-bay garage, reception area, private office, restroom & 2 storage areas. Equipment included. (id:59911)
RE/MAX Realty Services Inc
320 - 900 Mount Pleasant Road
Toronto, Ontario
Welcome to Suite 320 at 900 Mount Pleasant Rd., a move-in ready gem located in the heart of midtown Toronto's vibrant community. This charming 1-bedroom, 1-bathroom condo offers a comfortable living space, perfectly blending convenience and modern living. As you enter, you'll be greeted by an open and inviting layout designed to maximize every inch of space. The unit features beautiful hardwood floors and boasts unobstructed east facing views that flood the living area with natural light, creating a bright and positive atmosphere throughout the day. The kitchen is equipped with full-size appliances, allowing for both functionality and style, while offering an excellent opportunity for you to add your own personal touch. Moving through to the cozy bedroom, you'll find plenty of room to unwind after a long day, with ample space for customization to suit your tastes. Ideally situated, this condo is just a quick walk to the future Eglinton LRT, making it an ideal location for both commuters and those who love to explore the city. Enjoy the convenience of nearby shops, boutiques, and a variety of restaurants offering diverse culinary experiences. (id:59911)
Sutton Group-Associates Realty Inc.
70 - 900 Dufferin Street
Toronto, Ontario
An exceptional opportunity to own a well-established cake and bakery business in the high-traffic food court of Dufferin Mall! Ideally positioned beside major anchors like Tim Hortons, NY Fries, and Subway, this prime location ensures maximum visibility and consistent foot traffic. The business is fully turnkey, open seven days a week, and includes a professionally equipped kitchen featuring a 7-foot hood and gas line hookups. Can be easily Converted to Any Cuisine. Located steps from the Dufferin subway station, several high schools, and office buildings-with ample visitor parking-the mall attracts a steady and diverse customer base throughout the day. Easy to manage with full training and ongoing support provided by the Seller. Enjoy low gross rent with T.M.I., water, and gas included. Current lease has 2 years remaining with a 5-year renewal option. (id:59911)
Royal LePage Your Community Realty
904 - 500 St Clair Avenue W
Toronto, Ontario
Large 1 bedroom nearly 600 sq. ft. and included 1 parking space. Rarely Offered And Highly Sought this 1 Bed 1 Bath + Balcony Suite At The Desirable 500 St. Clair. Perfect Open Concept Layout. Window in bedroom and proper door to bedroom (no sliders). Soaring 9 Foot Ceilings Throughout. Steps To The Shops And Eateries Of St. Clair Wychwood Barnes, Parks And Renowned Public And Private Schools. Enjoy The St. Clair West Subway Stop Just Steps From Your Front Door! Furniture can be purchased as well. Residents can take advantage of the 24-hour concierge service, party room, visitor parking for guests, rooftop deck, media room and so much more. (id:59911)
RE/MAX Wealth Builders Real Estate
183 Holmes Avenue
Toronto, Ontario
Welcome to This Meticulously Renovated and Beautifully Maintained Solid 2-Storey Family Home! Ideally Situated On A Extra Deep Southern Lot in the Prestigious and Sought-After Willowdale East Neighbourhood. It Features: Hardwood Flooring, Crown Moulding, California Shutters Through-Out Main and 2nd Floor! 4+1 Bedroom, 4 Washroom! Custom Built-In Wall Unit in Family Room! Functional Layout! Side Door Access to Main Flr. Wainscotting! Potlights! Renovated Kitchen is a Chef's Dream, Complete with Sleek Quartz Countertops, Stainless Steel Appliances, Breakfast Area, and Quality Cabinetry, Walk-Out to Large Composite Deck and A Deep Backyard to Enjoy Outdoor Living For Summer Gatherings and Entertaining. Breathtaking Master Bedroom with Large Sitting Area, BayWindow, W/I Closet, 5-Pc Ensuite! Another 3 Family Sized Bedrooms and A 4-Pc Bath! Professionally Finished Basement Includes Large Recreation Room With Wet Bar, Big Size Bedroom with W/I Closet and 3-PC Ensuite, and A Laundry Room. The Long Driveway Has Been Upgraded and Widened with Quality Interlock, Providing Both Practicality and Curb Appeal! ** Location Location Location >> Within Walking Distance to Finch Subway Station, TTC Transit, and the Vibrant Shops and Restaurants along Yonge Street. High Ranked Schools: Earl Haig S.S, Cummer Valley M.S, Finch P.S. Easy access to Highway 401 & 404 Makes Commuting a Breeze.This is a Rare Opportunity to Own a Move-In Ready and Affordable 2-Storey Home in One of Torontos Most Desirable Communities, Perfect for Young Families!! (id:59911)
RE/MAX Realtron Bijan Barati Real Estate
503 - 761 Bay Street
Toronto, Ontario
Great Location. 1 Br Plus den Condo With 2 Washrooms. Amazing Amenities, Walking Distance to U Of T, Ryerson, Subway, Hospitals. Beautiful Sun Ilise East View with Open Balcony. Direct Underground Access to Subway Station. (id:59911)
Homelife G1 Realty Inc.
414 - 128 Fairview Mall Drive
Toronto, Ontario
Great Opportunity to Own this Functional Unit In The Heart Of North York. Great for Investors or First Time Buyers. Bright 1 Bedroom w/ tall Ceilings. Plenty of Natural Light. Location is Unmatched Steps to Fairview Mall, Seneca College, Subway, TTC. Just Minutes from North York Medical Hospital, Restaurants & Parks. Commuters Dream with Accessibility to 401, 404 & DVP. One of The Only Smaller Size Units With owned Underground Parking Spot. Low Maintenance Fee with Parking + Locker included. (id:59911)
Red House Realty
714 - 19 Barberry Place
Toronto, Ontario
Beautiful 1 Bedroom Condo At The Chelsea With Parking And Locker. Nice Corner Unit That Has A South And East Exposure With A View Of The C.N.Tower From The Balcony And Living Room, Lots Of Natural Light. Kitchen Has Upgraded Granite Counter Top And Breakfast Bar. There Are No Neighbours Above You!!! Very Well Maintained And Clean. Steps To Subway And Bayview Village. Close To Hwy 401, 404, Dvp. Photos Are When Unit Was Vacant. Currently Tenanted (id:59911)
RE/MAX Ultimate Realty Inc.
Upper 3 - 34 Cambridge Street S
Kawartha Lakes, Ontario
Client RemarksDiscover unparalleled potential with this completely renovated second-floor office spaces nestled in Lindsay's thriving downtown corridor. Completely renovated individual office with 3 glass partitioned offices & a full board room on the east side of the building. Boasting strategic placement for optimal visibility, this location offers a prime opportunity to anchor your business with a long-term presence. Access is effortless with elevators and stairs leading directly to the second floor, complemented by individual bathrooms for convenience. Ample natural light streams through numerous windows, providing picturesque views of the town below.Whether you're launching a new venture or expanding an existing one, this meticulously revitalized space promises the ideal environment to cultivate success and innovation. Parking & Signage is available to prominently display your Business. (id:59911)
Revel Realty Inc.
Upper 2 - 34 Cambridge Street S
Kawartha Lakes, Ontario
Discover unparalleled potential with this completely renovated second-floor office spaces nestled in Lindsay's thriving downtown corridor. Completely renovated individual office with west side of the building. Boasting strategic placement for optimal visibility, this location offers a prime opportunity to anchor your business with a long-term presence. Access is effortless with elevators and stairs leading directly to the second floor, complemented by individual bathrooms for convenience. Ample natural light streams through numerous windows, providing picturesque views of the town below.Whether you're launching a new venture or expanding an existing one, this meticulously revitalized space promises the ideal environment to cultivate success and innovation. Parking & Signage is available to prominently display your Business. (id:59911)
Revel Realty Inc.
306 - 172 Main Street
Prince Edward County, Ontario
Rare opportunity to own in the notable, historic Picton Masterfeeds building! These units do not come up often and you'll soon seen why. This 2 bedroom, 1 bathroom condo unit exudes charm and character, with an incredibly favourable downtown Main St location. Everything you could possibly need is quite literally at your doorstep: including restaurants, cafes, banking, grocery, and convenient direct mail delivery. The moment you step in the door at unit 306, you're greeted with a large foyer with storage and laundry, beautiful hardwood floors and exposed original post and beam construction. French doors lead you into your large primary bedroom with double closets and your 4 piece bathroom just steps away. Your central kitchen is great for entertaining with quartz counters and breakfast bar. Two newer patio doors flood your living space with natural light and another set of french doors lead you into your second bedroom or den/home office. Don't wait on seeing this space and making the County your home! Status Certificate available upon request. (id:59911)
Chestnut Park Real Estate Limited
893 Barton Street E
Hamilton, Ontario
Welcome to 893 Barton St E, a fantastic multi-use property located in the Crown Point North area of Hamilton! This versatile property offers endless possibilities for both residential and commercial use. With two residential units and a retail space at the front of the property, the opportunities are abundant. This property is perfect for investors, multi-generational families, or anyone looking to live and work from the same location. Key features include: Two (possibly three) residential units for added rental income or multi-family living. Retail space with incredible potential for conversion into additional living space or as a storefront for a small business. Approximate Square Footage as follows: Retail Store: 400 sq ft (Vacant), Second Floor Rental Unit 650 sq ft, (Vacant) Floor 1 Rental Unit 600 sq ft (Tenanted) RSA. Three separate hydro meters offering easy management for multi-unit living. Cement double-wide driveway at the rear, offering 4-5 car parking. Street parking available on Barton St, adding convenience for tenants or customers. (id:59911)
Keller Williams Edge Realty
4552 Portage Road Unit# 13
Niagara Falls, Ontario
Experience beauty and comfort in this modern end unit freehold townhouse, recently built in 2023 by highly rated Mountainview Building Group. Over 26k in upgrades including a large kitchen island, stainless steel appliances, oak wood spindles, carpet-free on the main floor, a mud room off of the double-car garage, basement bathroom rough-in and so much more! On the main level, a spacious living area drenched in natural light is ideal for family gatherings and entertaining. The modern kitchen features quartz countertops, stainless steel appliances and upgraded cabinetry providing ample storage. Step outside to your private backyard for quiet relaxation or hosting a bbq with friends. Upstairs you will find 4 spacious bedrooms providing private space for both your family and guests. The generous primary bedroom with ensuite with quartz countertop and walk-in closet provides a cozy sanctuary to unwind and relax. Upper level laundry room ensures ease and convenience for busy families. The neutral decor of this home inspires both calm and comfort enhanced by a modern sophistication. Nestled in a quiet and desirable neighbourhood, this property is also conveniently located close to schools, shopping, public transit, restaurants and the trendy Niagara falls. (id:59911)
Royal LePage Burloak Real Estate Services
200 Morrison Road
Oakville, Ontario
Amazing west facing ravine backyard property for the construction of an estate home with all drawings and approvals in place to begin building! The existing home on the property is in good condition and has a flexible tenant who is willing to stay or leave. This property's lot area is 35,703.86 sq. ft. (0.820 ac) and allows for the construction of over 10,000 sq ft for a new home above grade plus a walk out finished basement including a 4 car garage. Full construction drawings and renderings are available with all variances and conservation issues having been approved by the Town. Approvals have been granted to situate the new home approximately100 ft forward of the current home (approval to remove the large tree in front has been granted) which then allows for a super sized and very private back yard. West facing backyards and lots larger than 20,000 sf are becoming more rare by the day in South East Oakville. (id:59911)
Century 21 Miller Real Estate Ltd.
5180 Yonge Street Unit# 1006
Toronto, Ontario
Stylish 1 Bedroom + Den Condo in the Heart of North York. Welcome to this beautifully designed unit offering a functional layout with 1 bedroom plus a spacious den, perfect for a home office or guest space. Enjoy modern finishes throughout, including sleek vinyl flooring and a contemporary 4-piece bathroom. The bright, open-concept living area extends to a generous west-facing balcony—ideal for relaxing and enjoying sunset views. Conveniently located with direct underground access to North York Centre subway station, Loblaws, restaurants, and shops. Easy access to Hwy 401, the DVP, and downtown Toronto makes commuting a breeze. Building amenities include a fitness centre, theatre, yoga room, billiards, party room, steam/sauna, outdoor terrace, and guest suites—everything you need for comfort and convenience. Note: Some images have been virtually staged. (id:59911)
RE/MAX Escarpment Realty Inc.
145 Columbia Street W Unit# 615
Waterloo, Ontario
This stylish 2-occupant suite features modern finishes and an open-concept layout, just minutes from Waterloo and Laurier Universities. Enjoy top-tier amenities including concierge service, a gym, sauna, games room, movie theater, and study lounges. Perfect for students, young professionals, and investors seeking convenience and luxury living. (id:59911)
Chestnut Park Realty Southwestern Ontario Ltd.
6954 Fife Road
Guelph/eramosa, Ontario
Run your business from home in style nestled amidst approx. 1.5 acres of serene countryside just mins from Guelph this rare gem offers the ultimate work-live-play setup. Heated 2800sqft workshop W/loft, storage, office & hydro is ideal for mechanics, contractors, fabricators, e-commerce business or anyone who needs serious workspace, storage & office. Keep overhead low while working steps from home. In heart of remarkable home is kitchen W/custom cabinetry, granite counters & top-of-the-line Gaggenau S/S appliances incl. induction cooktop, dual B/I oven & drawer microwave. 2-tiered centre island provides workspace & spot for dining. Open-concept living & dining area W/stone fireplace. Custom-built dining area W/wine racks & bar fridge. Main living spaces offer non-slip, pet-& pool-friendly tile. Primary bdrm opens to backyard. W/I closet—originally designed as 4th bdrm—provides tons of storage & can easily be converted back. Main bath W/jacuzzi, shower & heated floors while 2 add'l bdrms offer generous space. Fresh paint throughout main floor & 2 bdrms! Bsmt W/rec room, bar, sauna, 3pc bath & laundry/mudroom W/custom shelving. With some tweaks this space offers great setup for 2-bdrm in-law suite ideal for multigenerational living or employee accommodations. Enjoy 2-tiered deck, stone patio & solar-heated in-ground fibreglass pool surrounded by trees. Screened-in gazebo W/wood-burning fireplace allows for mosquito-free dining. Grow produce in garden, sit by fire pit or host BBQs under party-sized pergola. Backup generator provides peace of mind. Mins from Guelph, KW & Cambridge your business can thrive W/access to markets without cost or congestion of city-based industrial space. Rare opportunity to own revenue-producing asset & luxury home in one package. Whether you’re business owner, tradesperson or looking for flexibility & space this is a must-see! Enjoy country living while being mins to Costco, LCBO, West End Rec Centre, Downtown & amenities of Cambridge & KW (id:59911)
RE/MAX Real Estate Centre Inc.
627 The West Mall Unit# 508
Toronto, Ontario
Welcome To Unit #508 At 627 The West Mall—Where Comfort Meets Convenience In The Heart Of Etobicoke's Vibrant Eringate-Centennial-West Deane Neighborhood. This Beautifully Updated 2-Bedroom Plus Den Suite Offers Generous Living Spaces, Including A Large Primary Bedroom With A Private 2-Piece Ensuite. The Versatile Den Can Easily Serve As A Third Bedroom Or A Home Office, Catering To Your Lifestyle Needs. Enjoy The Elegance Of Hardwood Flooring Throughout The Unit. Maintenance Fees Are All-Inclusive, Covering Heat, Hydro, Water, Cable TV, And Internet, Ensuring A Hassle-Free Living Experience. The Well Maintained Summit Royal Condos Feature Upgraded Windows, Balconies And Hotel-Like Hallways, Enhancing Both Aesthetics And Energy Efficiency. Residents Benefit From A Host Of Amenities, Including Indoor And Outdoor Pool, A Gym, Sauna, Tennis Courts, Party/Meeting Rooms, Bike Storage, And Ample Visitor Parking. Situated Just Minutes From Sherway Gardens, Major Grocery Stores, Schools, And Parks Like Centennial Park, This Location Offers Unparalleled Convenience. Commuters Will Appreciate Easy Access To Highways 427 And 401, As Well As Nearby TTC Routes, Making Travel Throughout The City Seamless. Don't Miss The Opportunity To Make This Exceptional Condo Your New Home! (id:59911)
Royal LePage Signature Realty
18 Bay Street S
Northern Bruce Peninsula, Ontario
CALLING ALL ENTREPRENEURS! Iconic store currently operating at "The Sweet Shop circa 1990 and is a landmark in Tobermory. An amazing opportunity with sensational harbour views from the massive 2000 + square foot tiered patio! Large retail or restaurant space with separate kitchen / prep area in addition to dedicated office. Situated right in the village area of Tobermory so walking distance to many of the area attractions including marina. Additional building lease opportunity from adjacent structure situated out front at 20 Bay St S. (id:59911)
Chestnut Park Real Estate
Lt 18 Corey Crescent
Northern Bruce Peninsula, Ontario
Beautiful 1 ACRE waterfront property situated on the tip of the Bruce Peninsula. Located on sought-after Corey Crescent, surrounded by prestigious multi-million dollar shoreline estates. Lot 18 boasts a prime position on a sheltered deep-water channel in beautiful Hay Bay, ideal for building your own dock and safely mooring large vessels-a neighbouring property currently docks a boat over 30 feet in length. This generously sized lot stretches over 500 feet in depth with approximately 100 feet of waterfront, offering clear, swimmable waters and calm conditions for kayaking, canoeing, or paddleboarding right from your own backyard. The property showcases striking limestone outcrops and mature cedar trees, creating a peaceful and private setting that reflects the natural charm of the Bruce Peninsula. Situated on a quiet paved cul-de-sac, just minutes by car-or a pleasant bike, walk, or boat ride-from the lively Village of Tobermory. Enjoy easy access to local amenities including restaurants, shops, and renowned attractions like the Bruce Trail, Singing Sands, and the Grotto at Flowerpot Island. Secure your slice of paradise within the Fathom Five National Marine Park-an exceptional waterfront lot in a truly iconic location! (id:59911)
Chestnut Park Real Estate
