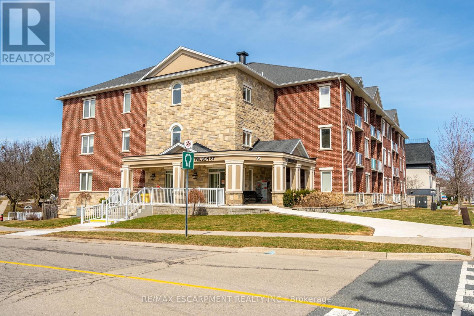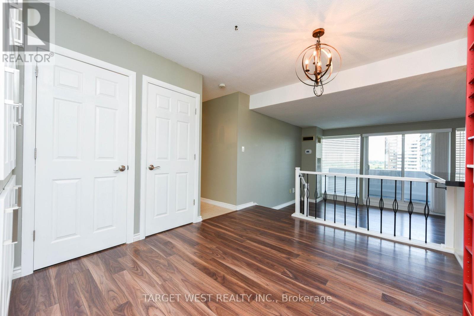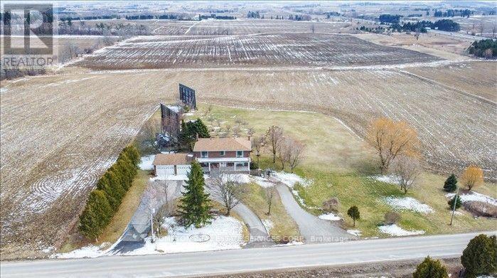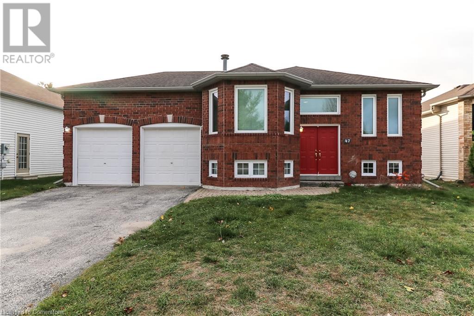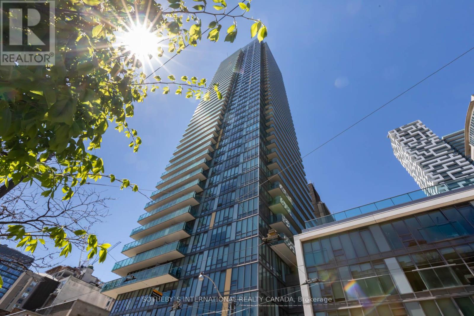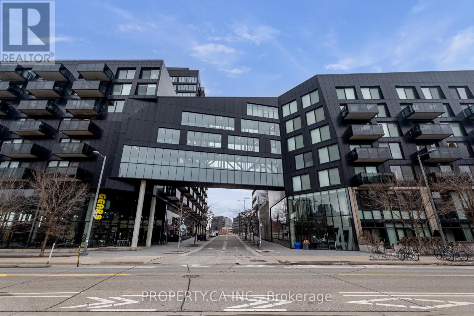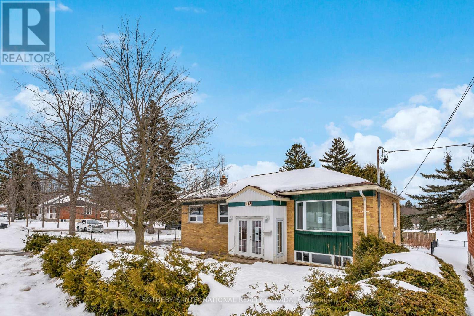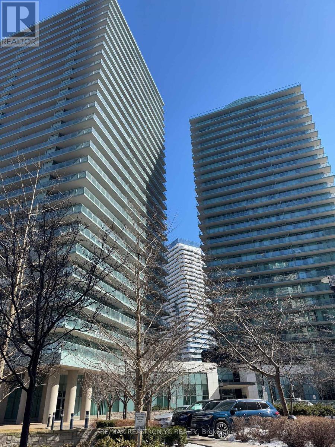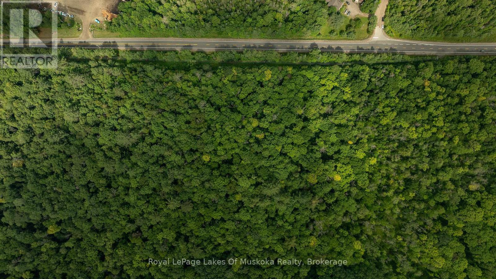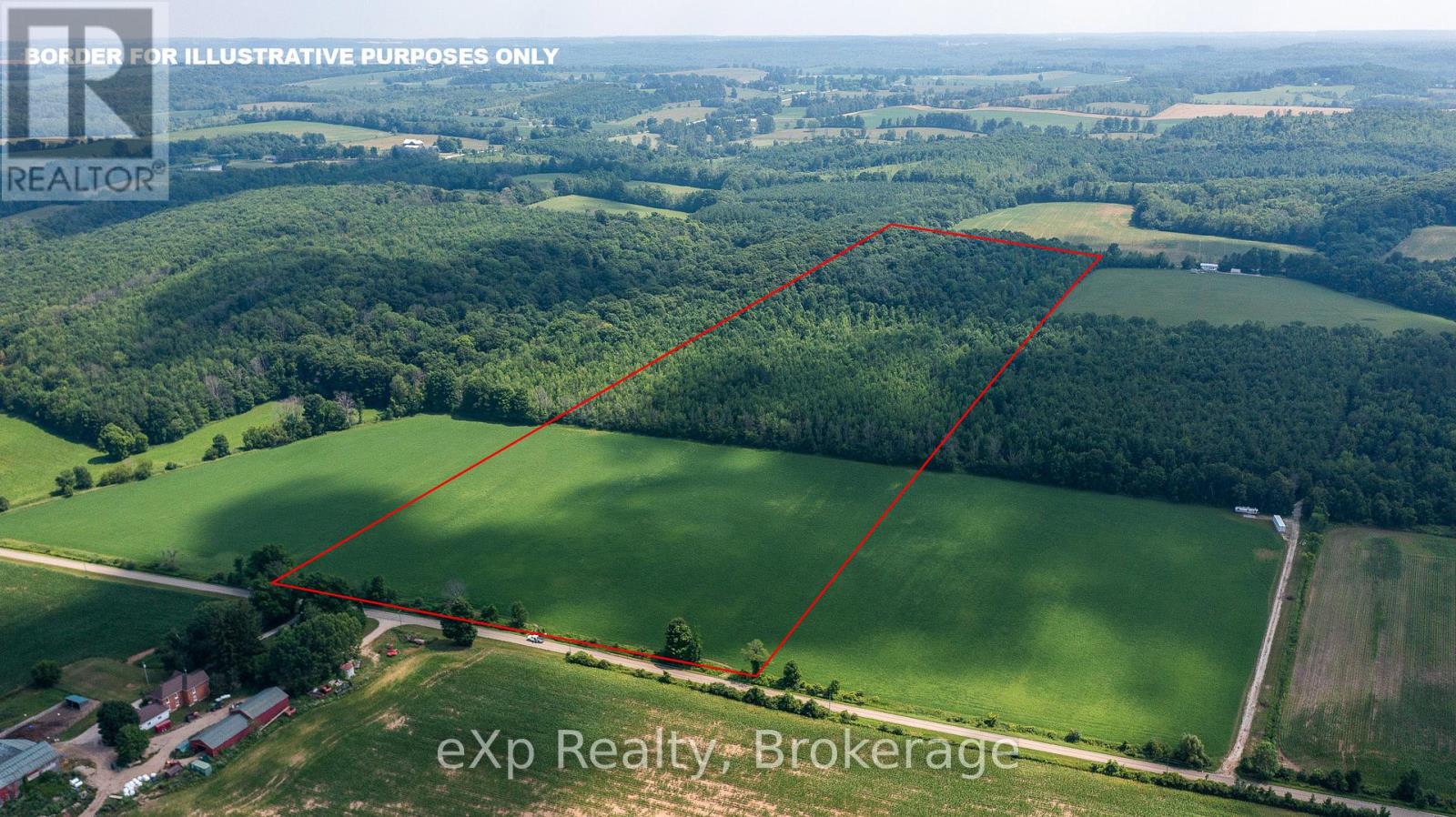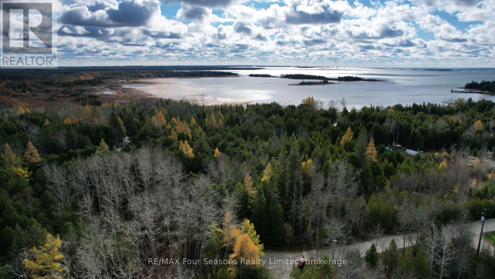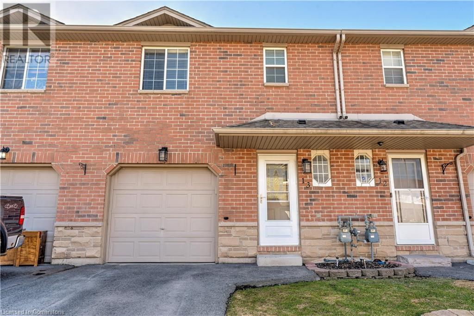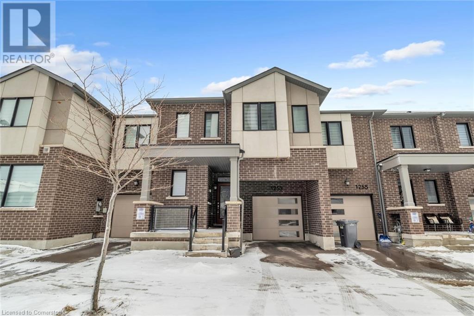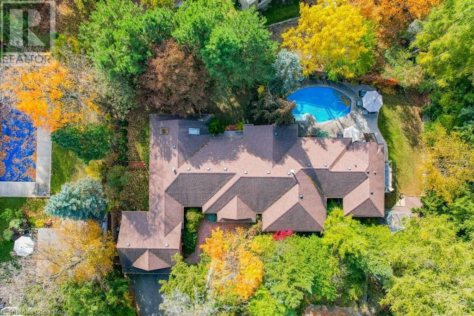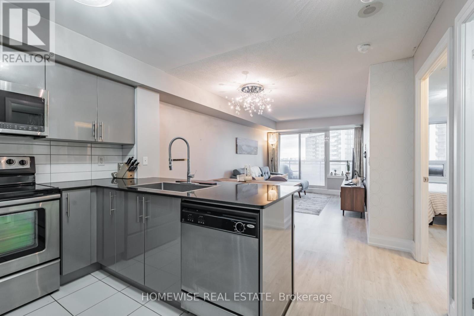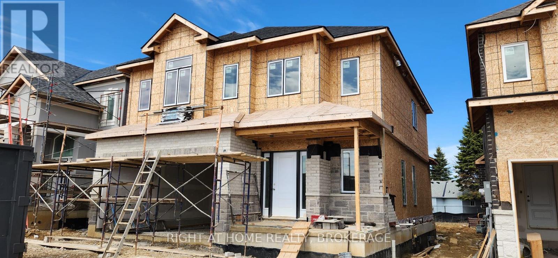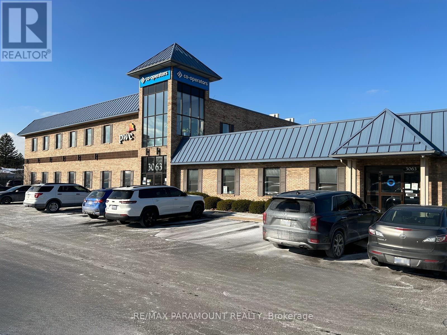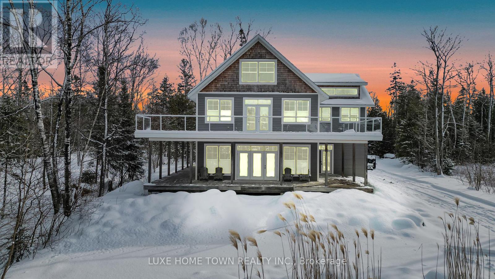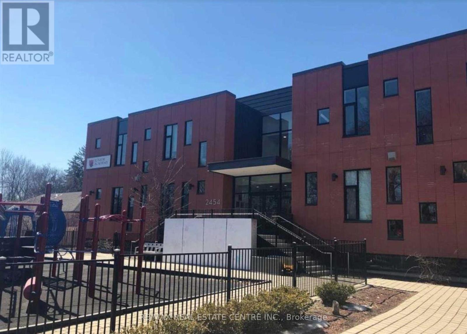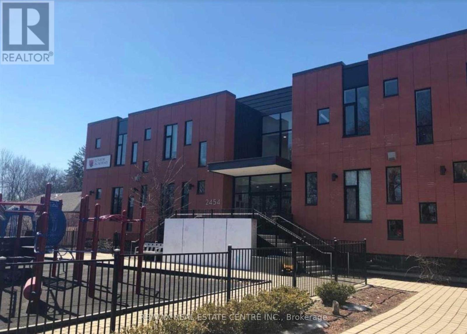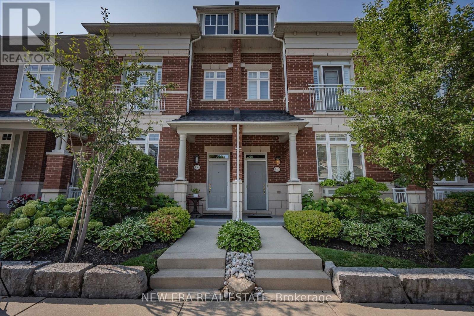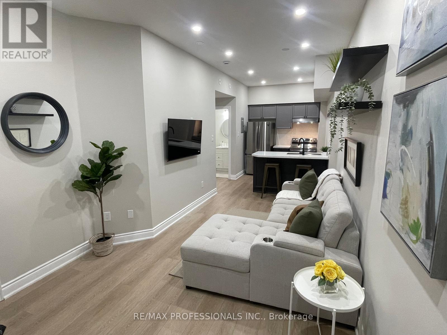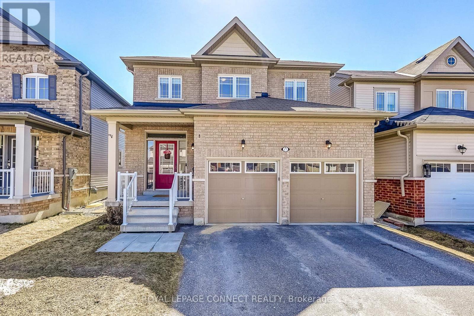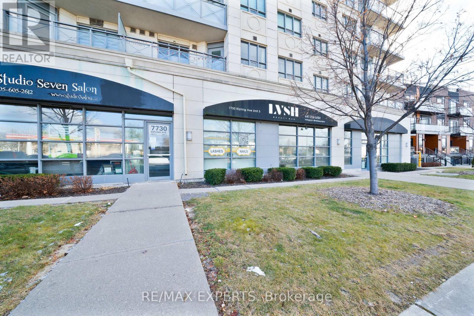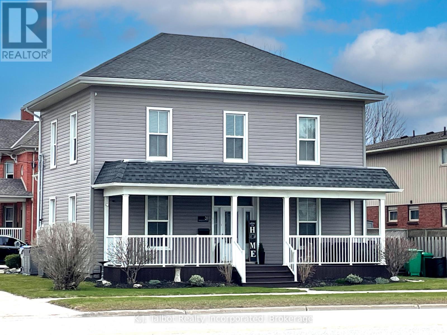212 - 95 Wilson Street W
Hamilton, Ontario
Welcome to The Kensington, a quiet, well-managed low-rise condo in the heart of Ancaster! This sleek and modern 1 bedroom + den unit offers 737sf of well-appointed living space. The lovely open-concept kitchen offers granite countertops, extended height kitchen cabinets for extra storage, and a peninsula with breakfast bar. A functional living/dining area is well-lit with upgraded light fixtures and a slider with walkout to the private balcony. The primary bedroom features an oversized window and plenty of closet space, and the adjacent 3pc bathroom offers a massive walk-in shower. The versatile den is the perfect space for an office, sitting room, or guest quarters, and in-suite laundry provides extra convenience. Underground parking (owned and included) ensures that your vehicle stays warm and safe, and is easily accessed via elevator or stairs. This highly walkable neighbourhood provides accessibility to many shops and restaurants, and is only a short distance from Costco, McMaster, many walking trails, and beautiful parks. Major arteries such as the 403 and Linc make this property a dream for commuters. The perfect turnkey property for downsizers, investors, or first-time buyers, this gorgeous unit will not last, so don't wait! (id:59911)
RE/MAX Escarpment Realty Inc.
1 Erie Avenue S
Fisherville, Ontario
Exciting Mixed-Use Investment Opportunity in the Heart of Fisherville in Haldimand! Discover this incredible property offering versatility and potential, perfect for investors or owner-occupiers. Spanning over 4200 square feet, this unique space combines charm, functionality, and opportunity. The main residence is a beautifully updated four-bedroom, two-bathroom, two-storey home, thoughtfully designed to preserve its original charm while meeting contemporary needs. The first additional unit operates as a leased storefront office, currently occupied by the post office, ensuring steady rental income. The second unit is a fully renovated, spacious one-bedroom residential apartment, ready to welcome new tenants or serve as a cozy retreat. The third unit is a blank canvas-a massive, unfinished space with endless possibilities. Whether you envision a roomy two-bedroom apartment or a creative business venture, this unit awaits your imagination. Situated within walking distance to Fisherville Public School, Lion's Hall with its expansive recreational park and ball diamonds, as well as nearby conveniences like a restaurant, gas station, variety store with LCBO, auto repair shop, hair salon, wellness therapy center, café, and EMS volunteer fire department, this property is ideally located. Don't miss this unique chance to own a property with over 4200 square feet of space, multiple income streams, and endless potential. RSA. Book your showing today! (id:59911)
RE/MAX Escarpment Golfi Realty Inc.
1 Erie Avenue S
Fisherville, Ontario
Exciting Mixed-Use Investment Opportunity in the Heart of Fisherville in Haldimand! Discover this incredible property offering versatility and potential, perfect for investors or owner-occupiers. Spanning over 5600 total square feet, this unique space combines charm, functionality, and opportunity. The main residence is a beautifully updated four-bedroom, two-bathroom, two-storey home, thoughtfully designed to preserve its original charm while meeting contemporary needs. The first additional unit operates as a leased storefront office, currently occupied by the post office, ensuring steady rental income. The second unit is a fully renovated, spacious one-bedroom residential apartment, ready to welcome new tenants or serve as a cozy retreat. The third unit is a blank canvas—a massive, unfinished space with endless possibilities. Whether you envision a roomy two-bedroom apartment or a creative business venture, this unit awaits your imagination. Situated within walking distance to Fisherville Public School, Lion's Hall with its expansive recreational park and ball diamonds, as well as nearby conveniences like a restaurant, gas station, variety store with LCBO, auto repair shop, hair salon, wellness therapy center, café, and EMS volunteer fire department, this property is ideally located. Don't miss this unique chance to own a property with over 5600 total square feet of space, multiple income streams, and endless potential. RSA. Book your showing today! (id:59911)
RE/MAX Escarpment Golfi Realty Inc.
1 Erie Avenue S
Fisherville, Ontario
Exciting Mixed-Use Investment Opportunity in the Heart of Fisherville in Haldimand! Discover this incredible property offering versatility and potential, perfect for investors or owner-occupiers. Spanning over 4200 square feet, this unique space combines charm, functionality, and opportunity. The main residence is a beautifully updated four-bedroom, two-bathroom, two-storey home, thoughtfully designed to preserve its original charm while meeting contemporary needs. The first additional unit operates as a leased storefront office, currently occupied by the post office, ensuring steady rental income. The second unit is a fully renovated, spacious one-bedroom residential apartment, ready to welcome new tenants or serve as a cozy retreat. The third unit is a blank canvas-a massive, unfinished space with endless possibilities. Whether you envision a roomy two-bedroom apartment or a creative business venture, this unit awaits your imagination. Situated within walking distance to Fisherville Public School, Lion's Hall with its expansive recreational park and ball diamonds, as well as nearby conveniences like a restaurant, gas station, variety store with LCBO, auto repair shop, hair salon, wellness therapy center, café, and EMS volunteer fire department, this property is ideally located. Don't miss this unique chance to own a property with over 4200 square feet of space, multiple income streams, and endless potential. RSA. Book your showing today! (id:59911)
RE/MAX Escarpment Golfi Realty Inc.
E-308 - 120 Canon Jackson Drive
Toronto, Ontario
LIKE NEW! DANIELS BUILT 2 BEDROOM 2 FULL WASHROOM CORNER SUITE AVAILABLE FOR IMMEDIATE OCCUPANCY. GREAT KEELESDALE AREA. WALKING DISTANCE TO THE EGLINTON LRT. 750 SQ FT OF BRIGHT MODERN LIVING SPACE. STAINLESS STEEL KITCHEN APPLIANCES WITH LARGE KITCHEN ISLAND & QUARTZ COUNTERTOPS. WALK OUT BALCONY, FLOOR TO CEILING WINDOWS, HIGH CEILINGS, UNDERGROUND PARKING AND LOCKER INCLUDED. COMES WITH ACCESS TO A DEDICATED 2 STOREY AMENITY BUILDING WITH FITNESS CENTRE, PARTY ROOM, CO-WORKING SPACE, BBQ AREA, PET WASH AND GARDENING PLOTS. CLOSE TO HWY 400 & 401, YORKDALE MALL, SCHOOLS, PARKS, WALKING TRAILS & EGLINTON CROSSOVER. IMMEDIATE OCCUPANCY. (id:59911)
Right At Home Realty
1613 - 35 Watergarden Drive
Mississauga, Ontario
This 2-bedroom + 1 den luxury suite offers living with exceptional features. The updated kitchen is equipped with stainless steel appliances, providing both style and functionality. the master bedroom includes an ensuite washroom and two closets offering ample storage and privacy. Enjoy an unobstructed South - east view from the large private balcony, perfect for relaxation. The suite also includes a den, ideal for a hoe office or additional living space. Laundry for added convenience, There is installed glass door to the Den and a sliding glass door to the main shower. This luxury suite blends comfort, convenience, and sophisticated style in a prime location (id:59911)
Royal LePage Flower City Realty
1910 - 9 George Street N
Brampton, Ontario
Welcome to luxury, Elegance and convenience at the Renaissance! Exquisite 2 bedroom, 2 bathroom condo coveted southern exposure. Abundant natural light floor to ceiling windows, spacious open-concept living area. The modern kitchen featuring Granite stone counter tops, stainless steel appliances, and ample cabinet space. The Primary bedroom offers its own ensuite bathroom. The second bedroom is generously sized, ideal for guests, a home office or additional living space. Private balcony and breathtaking views of the cityscape Enjoy your morning coffee or unwind after a long day. Bedroom Floors are Brand New. Blinds are Brand New. Freshly Painted. Two minute walk to Brampton Go Station, Rose theatre, Brampton city hall and Gage park. Downtown Brampton is undergoing a transformation. As the historic urban city centre, Downtown Brampton showcases a unique natural, cultural, and built heritage. Proximity to a future Close Medical College. (id:59911)
Century 21 People's Choice Realty Inc.
1304 - 240 Scarlett Road
Toronto, Ontario
3 Bedroom with 2 washroom Vacant unit with breathtaking views of Humber River. Open concept kitchen with stainless steel appliances and center island. Surrounded by golf course. updated unit. Huge balcony. Enjoy the tranquil view. Steps to James Gardens, golf, trails, shops and TTC. Master bedroom with washroom. Meticulously maintained grounds, gardens and amenities: ** (id:59911)
Target West Realty Inc.
1 - 2150 Steeles Avenue E
Brampton, Ontario
This bright and spacious front unit, ranging from 1,200 to 2,400 sq. ft., is available for lease in a prime location with excellent exposure. Situated in a high-demand area with Steels M2 zoning, it is ideal for a variety of uses, including a QSR (Quick Service Restaurant), retail businesses, or office. spaces like law firms and accountancy offices. The property is adjacent to Service Ontario and Kwality Restaurants, and is surrounded by a thriving commercial community with numerous businesses and eateries. With easy access to public transit and major highways (407 and 410), this unit offers a fantastic opportunity for businesses seeking high visibility and a strategic location. (id:59911)
Homelife/miracle Realty Ltd
7833 Poplar Side Road
Clearview, Ontario
Welcome To 7833 Poplar Sideroad, An Extremely Rare, One-Of-A-Kind Property Designed For Those Looking For Either A (A) Private Family Retreat, Or (B) An Exclusive Rental Property Opportunity. Included Are 3 Main Components: (1) A 5-Bedroom, 6-Bathroom, 4,000 Sq Ft Main House With Updated Floors, Windows, Doors, Roof, Driveway, Fireplaces, Hot Tub, Landscaping, Etc., And (2) "The Pool House": A 2023-Completed, 2-Bedroom, 2-Bathroom, 1800 Sq-Ft Detached Accessory Dwelling Unit (ADU) With A Heated Pool In Its Backyard And Entrance To Private Nature Trails In The Front (Ideal As An In-Law Suite, A Revenue-Generating Rental Property, Or As A Guest House For Visiting Family And Friends During Ski And Beach Season), And(3) For Your Exclusive, Private Enjoyment, @Approx 15 Acres Of Nature Trail-Filled Property, Located Just Minutes From Downtown Collingwood, The Ski Hills And Beaches.IfThe Above Unbelievably Unique Package Fits Your Needs And Dreams, And You're Ready To Make An Immediate Move To The Collingwood Area, Please Schedule A Visit. (id:59911)
Exp Realty
69 Main Street
East Gwillimbury, Ontario
Own the perfect location in Main St., Nested in the heart of Mount Albert, the Lloyd House Restaurant and Pub stands as a testament to rich history and timeless charm. Originally built in 1885, this iconic establishment captures the essence of its era with stunning architecture and an inviting atmosphere that reflects the spirit of the community. Licensed for both inside with the six beautifully appointed rooms (with the unique blend of historic elegance and modern comfort), and its enchanting outdoor patio, plenty of parking spaces, storage and Barn (Check the attachments for more details) (id:59911)
Right At Home Realty
1 - 11 Baynes Way N
Bradford West Gwillimbury, Ontario
Urban Towns by Cachet Homes Where Style, Comfort & Functionality Meet! This stunning new build offers over 2,000 sq. ft. of modern living space, blending contemporary design with exceptional functionality. The open-concept layout features spacious living and dining areas, large windows that invite natural light, and smooth ceilings throughout. The kitchen includes granite countertops, stainless steel appliances, and a flush breakfast bar. With generously sized bedrooms and a rooftop terrace perfect for entertaining, this home provides ample space for families or professionals. Located in the heart of Bradford, just steps from Bradford GO, with easy access to local amenities, schools, parks, and public transport, offering the ultimate convenience. Whether for growing families or modern entertainers, this property is ideal for a sophisticated lifestyle. (id:59911)
Royal LePage Maximum Realty
3525 Line 10
Bradford West Gwillimbury, Ontario
An exceptional 20-acre parcel (400K Per Acre) in the rapidly growing Town of Bradford West Gwillimbury, offering incredible future development potential! Currently zoned for agricultural use, this property is situated in an area undergoing significant transformation, making it an ideal investment opportunity. Strategic Location & Future Growth: Major Infrastructure Expansion The Town of BWG has officially invited Southlake Health to establish a new regional hospital, with multiple locations in Bradford under consideration. A final decision is expected soon, with hospital development anticipated in the coming years. (townofbwg.com) Mixed-Use Development Trends The area is seeing a shift towards residential and commercial mixed-use developments, including 10- and 15-storey mixed-use buildings proposed nearby. (bradfordtoday.ca) Zoning & Future Potential While currently designated as farmland, rezoning opportunities may emerge, given the regions rapid growth, infrastructure projects, and increasing demand for mixed-use spaces. Key Property Highlights: 20 Acres of Prime Land Excellent long-term investment in a booming area. High-Growth Corridor Minutes from major highways, transit routes, and urban developments. Proximity to Future Hospital Expected to drive population growth and commercial demand. Development Potential future rezoning for residential/commercial use (subject to city approvals). Ideal for Investors & Developers Positioned in one of Simcoe Countys fastest-growing municipalities. This is a rare opportunity to secure a large landholding in an area poised for significant appreciation. Buyer to conduct due diligence regarding zoning, development potential, and municipal planning. (id:59911)
Prompton Real Estate Services Corp.
47 Acorn Crescent
Wasaga Beach, Ontario
Welcome to 47 Acorn Crescent! This beautifully maintained home, situated on a spacious 60-foot lot in a quiet, well-established neighborhood, is ideal for families or multi-generational living. Located just minutes from the beach and conveniently on the transit route, this home offers easy access to both relaxation and commuting options. The main floor features a bright, front-facing living room with a cozy gas fireplace, a generously sized master bedroom, a spacious 4-piecebathroom, and an additional bathroom. The professionally renovated kitchen with granite countertops adds both style and functionality. Don't miss the opportunity to view this exceptional property booky our showing today! (id:59911)
Royal LePage Signature Realty
0 3rd Line
Innisfil, Ontario
PRIME 13.43 ACRE PROPERTY ~ Uncover the possibilities of this sprawling property with black fertile soil (currently harvesting cash crops / onions) with an expansive size & flat topography; this land offers boundless potential. Whether you plan to cultivate crops, build an estate, or pursue your visionary development dream, this property offers a variety of possibilities. Current zoning allows for a single dwelling subject to approval. Convenient locale which is easily accessible to Highway 400 & 89, Cookstown Outlet Mall and the upcoming Casino with plans to open 5-6 restaurants and a seven-story hotel. All within a two-minute drive. Pearson Airport is just 40 minutes away. Enjoy the serene countryside ambiance while blending urban conveniences. Don't miss this chance to invest in your future. (id:59911)
Royal LePage First Contact Realty
2207 - 33 Lombard Street
Toronto, Ontario
Spire! Perfect 1 bedroom suite with stunning south-east views of the city, lake and St.James park & cathedral! 9ft exposed concrete ceilings offering a loft-like feel. Floor to ceiling windows provides lots of natural light. Extremely efficient floor plan with no wasted space. Includes parking and locker unit. Excellent location, steps to the financial district, St. Lawrence market - new north market building now open, TTC/Yonge subway line/path, shopping, restaurants & more! Well managed building with healthy reserve fund. Unobstructed views, high Floor. Rarely available, a must see! (id:59911)
Sotheby's International Realty Canada
430 - 47 Lower River Street
Toronto, Ontario
Welcome to 47 Lower River Street, a stylish and modern 1-bedroom condo in the heart of Corktown! This unit offers a smartly designed open-concept layout with floor-to-ceiling windows, flooding the space with natural light. A beautiful view overlooking the outdoor pool, creating a resort-like atmosphere especially in the summer!Located just a short walk from the Distillery District, St. Lawrence Market, and the Riverside neighborhood, this condo is perfect for urban dwellers. With an impressive Walk Score of 93, Transit Score of 99, and Bike Score of 100, you have unbeatable access to transit, parks, cafes, and waterfront trails. The sleek European-style kitchen features stainless steel appliances, quartz countertops, and ample storage, while the bedroom offers a frosted sliding door for privacy and a built-in closet. Residents enjoy top-tier amenities, including a fully equipped gym, outdoor pool, rooftop terrace with BBQs, concierge service, and visitor parking.Whether you're a first-time buyer, young professional, or investor, this is a rare opportunity to own a beautifully designed condo with a stunning pool view in one of Toronto's most sought-after locations. **EXTRAS** Frigidaire S/S Fridge, Stove, Dishwasher, Washer/Dryer, ELFs, All Window Coverings. (id:59911)
Property.ca Inc.
118 Queen Street
Newmarket, Ontario
Charming & Versatile Home nestled right beside Haskett Sports Park. This delightful 3-bedroom, 2-bathroom home is the perfect blend of charm, functionality, and future potential. Whether you're a first-time buyer, a young family, or looking for an investment opportunity, this home offers endless possibilities. Adding to its appeal, the property backs onto Haskett Park, a beautiful green space featuring a sports field, tennis court, playground, seasonal picnic tables, and trails. This prime location provides the perfect setting for outdoor recreation, family activities, and peaceful walks all just steps from your backyard.Situated directly across from a junior public school, your morning routine just became a breeze. A quick 4-minute walk brings you to fabulous shopping, cafés, and daily conveniences, while a short 6-minute drive leads you to Upper Canada Mall, one of the areas premier shopping destinations. Inside, natural light pours through large windows, creating a bright and airy ambiance throughout. The kitchen, thoughtfully designed with a window overlooking the backyard, allows you to keep an eye on little ones while preparing meals. A sun-filled enclosed porch provides a welcoming space to kick off winter boots, park a stroller, or simply enjoy a quiet morning coffee. Step outside to a spacious, fenced backyard, a private retreat perfect for family barbecues, gardening, or playtime. A large garden shed offers ample storage, while the detached garage and private driveway provide plenty of parking. For those seeking additional flexibility, the separate basement entrance presents a fantastic opportunity as an in-law suite, or extra living space. And with the possibility of expanding, this home could seamlessly transition from a starter home to a forever home. A rare combination of location, charm, and future potential, this home is a must-see! Dont miss out on this incredible opportunity to plant roots in a sought-after neighborhood. (id:59911)
Sotheby's International Realty Canada
1804 - 170 Avenue Road
Toronto, Ontario
Live In Yorkville/Annex Luxurious Corner Suite - Incredible Views. Floor To Ceiling Wall To Wall Windows. Spacious Open Living And Dining Room, Modern Kitchen. Hardwood Floors, Ensuite Laundry, Integrated Appliances, Very Bright W/ Floor To Ceiling Windows. Superb Amenities Including Indoor Pool, Gym, Theatre, Yoga Studio, Outdoor Terrace, Combined With A Fabulous Location. Across From Ramsden Park, Short Walk To Subway, Whole Foods. Parking Incl (id:59911)
RE/MAX Dash Realty
804 - 56 Lakeside Terrace
Barrie, Ontario
Welcome To 56 Lakeside Terrace In The Prestigious 12-Storey LakeVu Condominium Development, Situated Directly On Little Lake In Barrie, where every corner offers breathtaking views of the tranquil lake.This 1 Bedroom + 1 Den Has A Primary Bedroom With 4pc bathroom And with a Balcony in this desirable community near little lakes, is a place you can call home. Den can be a study. Step into This Open Concept Contemporary Space With Eat-in Kitchen Featuring Stainless Steel Appliances and Quartz Counters Flowing into the Spacious Living Room Which Features A Walkout To A Private Terrace, Perfect For Enjoying The Scenic Views.This Building's Luxurious Amenities Include A Pet Spa, Guest Suites, Games Rm, Exercise Rm, Party Rm, Security Guard, Rooftop/ Terrace W/ Bqs Overlooking The Lake & Ample Visit. Close to Hwy, shopping, dining, lake and community center, this unit has ample space for a young couple / small family. (id:59911)
Bay Street Integrity Realty Inc.
2410 - 5500 Yonge Street
Toronto, Ontario
Prime Location Near Yonge And Finch! Stunning 2 Bedroom, 2 Bathroom Corner Unit In The Heart Of North York With 950 Sq Ft Of Living Space! Steps To Finch Subway Station And Many Retail Stores. The Oversized Wrap Around Terrace Is Included, Bright And Spacious Dining Area. One Parking And One Locker Included. (id:59911)
RE/MAX Realtron Yc Realty
2750 Muskoka 117 Road
Lake Of Bays, Ontario
Just outside the town limits of Baysville, this beautiful 2.58-acre vacant lot offers the perfect setting for your dream home or cottage retreat. Well-treed for privacy and surrounded by nature, the property provides a peaceful escape while still being just minutes from the charming village of Baysville. Enjoy the convenience of local amenities, including shops, restaurants, a library, a community centre, and the LCBO. Spend your days exploring nearby parks and trails or take advantage of the public docks on Lake of Bays, offering easy access to boating, swimming, and fishing. With a driveway already in place, access is easy, and the possibilities are endless. Whether you're looking to build a year-round residence or a seasonal getaway, this is a rare opportunity to own a piece of Muskoka paradise. Don't miss out. (id:59911)
Royal LePage Lakes Of Muskoka Realty
Con 11 Pt Lot 7, Sideroad 8
Meaford, Ontario
Located between the town of Meaford and Walters Falls, this stunning 30-acre property offers the perfect blend of open farmland and picturesque woodland, making it an ideal location to build your dream home. The front 11acres feature flat, fertile land currently being farmed, while the rear 19 acres transition into gently rising bushland, providing privacy, scenic views, and a natural retreat. With ample space for a custom build, hobby farming, or outdoor recreation, this property is a rare opportunity to own a piece of Grey County's beautiful countryside. (id:59911)
Exp Realty
Lot 69-70 Isabella Street
South Bruce Peninsula, Ontario
A rare opportunity to own this beautiful lot - Lot 69 & 70 Isabella Street, nestled in the sought-after lakeside community of Howdenvale. Just steps from the shores of Lake Huron, this over half-acre property offers the perfect canvas for a refined getaway or year-round residence. Towering trees and natural privacy set the stage for an architecturally inspired home or custom cottage retreat. Spend your days exploring the pristine waters and sunsets of Howdenvale Bay, launching your kayak or paddleboard from the nearby beach, or hiking the Bruce Trail just minutes away. Enjoy world-class sunsets, quiet forest walks, and starry nights that only this part of the Peninsula can offer. Sauble Beach, Wiarton, and Tobermory are all within a short drive, offering everything from fine dining and boutique shopping to marina access and national park adventures. Whether you're building now or investing in future luxury, this is your chance to own a slice of one of Ontario's most cherished destinations. (id:59911)
RE/MAX Four Seasons Realty Limited
23 Freedom Crescent
Quinte West, Ontario
Spacious and perfectly suited for family life this 4 bed, 3 bath all brick home in an ideally located family friendly neighbourhood, is ready to check all the boxes on your wish list. With an ensuite primary bedroom, wish list worthy kitchen, fully finished lower level with a great family room and a big backyard with plenty of deck to entertain this home is sure to be the one you've been waiting for. Generous tiled entryway with coat closet and access to the big double garage, lead up to a spacious and bright open concept living space. Dinner party hosting is made easy with an ample dining area and a kitchen made for big cooking, featuring granite counters, stainless steel gas range, pot drawers, a large centre island with stool seating, custom wine rack, and a full wall of custom pantry cupboards with work station.2 main floor bedrooms include a king-size primary suite with walk-in closet and 4pc ensuite bath with double sinks and plenty of storage. A large second bedroom is serviced by a neatly finished 4pc bath. Fully finished lower level is the cosey and bright family space you crave. Big family room with gas fireplace extends across the lower level to a great bonus space, perfect for play area, home gym equipment or easily create a 5th bedroom. A 4pc bath, laundry and storage spaces complete the lower level. Great big backyard boasts a fabulous tiered deck with privacy screens. Ideal spot for BBQing and outdoor entertaining. Get the space you crave and the home you and your family will love, and Feel At Home on Freedom Cres. (id:59911)
Royal LePage Proalliance Realty
375 King Street W Unit# 2103
Toronto, Ontario
Your Downtown Haven at 2103-375 King St W – Lake Views & City Vibes Await! Ready to live in the heart of Toronto’s Entertainment District? This move-in-ready 2-bedroom, 2-bathroom condo offers over 760sq ft of comfortable, functional living space, complete with one parking spot and a locker for extra convenience. From the 21st floor, enjoy stunning views of Lake Ontario and the iconic Rogers Centre – a perfect blend of nature and city energy right outside your window. What Makes It Special: • Room to Breathe: Over 800 sq ft with 2 beds and 2 baths – ideal for roommates, small families, or a home office setup. • Unbeatable Location: Smack in the middle of the Entertainment District, you’re steps from lively restaurants, bars, theatres, and King West’s electric vibe. • Nearby Perks: Catch a game or concert at the Rogers Centre, take a lakeside walk, or explore hotspots like the CN Tower, Ripley’s Aquarium, and Queen West’s eclectic shops. • Practical Living: Comes with parking and a locker – rare finds in the downtown core! • Move-In Ready: No fuss, no fixes – just unpack and start enjoying. Imagine waking up to lake views, grabbing a bite at a nearby café, or strolling to a show – all from a home that puts Toronto at your doorstep. Perfect for anyone craving the downtown lifestyle without the hassle. Don’t wait – book your viewing today! 2103-375 King St W – Your Ticket to Toronto Living. (id:59911)
Right At Home Realty Brokerage
39 Pinewoods Drive Unit# 13
Stoney Creek, Ontario
Welcome to this beautifully maintained townhome located in Highland Park Estates in a highly desirable Stoney Creek neighbourhood. Find luxury vinyl flooring throughout (2023), newly updated powder room (2023) and new stainless steel kitchen appliances (2022). Upstairs find 3 bedrooms including a generously sized primary with an oversized walk in closet and a second bonus closet. The backyard includes a large deck perfect for entertaining and garden boxes for those with a green thumb. The complex has plenty of visitor parking and a playground. Incredibly low condo fees offer the luxury of low maintenance living without the high fees! Close to parks, schools, amenities and highways, nothing to do but move in and enjoy! (id:59911)
RE/MAX Escarpment Realty Inc.
25 St George Street
Chatham, Ontario
This amazing investment is ready to be built as all trees have been cleared. Potential semi detached build. Please see attached drawings. Buyer will need to satisfy themselves with all permits & approvals as per drawings attached. (id:59911)
RE/MAX Twin City Realty Inc.
1253 Dias Landing
Milton, Ontario
Absolutely Gorgeous, 100% Freehold , Still Feels Like New Upgraded Carpet Free 4 Bedroom Townhome in Milton. Great Flowing Layout. Main Floor With 9' Ceilings. 8 ft high Doors. Upgraded Ceramics. Completely Carpet Free Home. Main Floor Den /Office & Powder Room Open Concept Living . A Larger Fully Upgraded Dream Kitchen With Quartz Counter Tops, Custom Backsplash & Center Island ,Pantry. Lots Of Cabinet & Counter Space. Walk Out From Dining Area to A Fully Fenced Backyard. Gorgeous Upgraded Hardwood Stair Case With Wrought Iron Spindles Leads to a Very Spacious Carpet Free 2nd Floor With 4 Generous Sized Bedrooms. Primary Bedroom With 3 Closets Including a Walk in one. A Spa Inspired 5 PCE Ensuite Washroom Featuring a Seamless Glass Shower, A Stand Alone Deep Soaker Tub, Large Vanity With Double Sinks & Quartz Counter Tops. 2nnd Full Washroom With Upgraded Tiles & Quartz Countertops. Convenient 2nd Floor Laundry. Unfinished Full Basement Is Ready To Be Finished. 4PCe R/I Washroom. Energy Star Home With HRV. Close To Schools, Parks, Shopping & the New Tremaine Exit on 401 (Scheduled to be Finished This Summer). (id:59911)
Kingsway Real Estate Brokerage
39 Mcdougall Road
Waterloo, Ontario
Welcome to this stunning custom-built bungalow, boasting over 5,900 square feet of living space and situated on just shy of half acre lot in the prestigious Beechwood neighborhood. Located in the heart of Waterloo just a short walk to U of W, or Uptown, this one-of-a-kind 4 bedroom 3 bathroom home features an expansive 8+ car driveway complete with an EV charging station, double car garage, backyard oasis with inground swimming pool, covered patio area for year round outdoor enjoyment. Step inside to a sun-drenched main floor, where large windows provide breathtaking views of the surrounding landscape. The eat-in kitchen is both bright and inviting, complete with a stylish breakfast bar area that flows seamlessly into a spacious dining room, perfect for hosting gatherings of any size. The living room serves as a magnificent focal point from the main entrance door showcasing a cozy built-in gas fireplace separating the living room from the attached den/library. luxurious primary bedroom, highlighted by two expansive windows and an impressive five-piece ensuite bathroom, complete with a jetted soaker tub with walkout to private terrace overlooking the back yard. The lower level features two spacious bedrooms each with sliding doors that lead directly to the pool area. This level also includes a den or workshop, three-piece bath, spacious theater room, and a hot tub area with direct access to the yard, perfect for unwinding after a long day at work or on the golf course. (id:59911)
C M A Realty Ltd.
717 - 1070 Sheppard Avenue W
Toronto, Ontario
Experience modern urban living at 1070 Sheppard Ave W! Step right into your gorgeous unit with light oak floors and natural light pouring in throughout to make you feel right at home. The modern kitchen is a chef's dream, with quartz countertops, a modern subway tile backsplash, full sized stainless steel appliances, ample cabinet space and spacious breakfast bar seating. Your layout is incredibly functional and comfortable with space for a large dining table, your dream couch and the 70 inch TV you've always wanted. The primary bedroom is fit for a king or queen, with a large walk in closet and a fabulous 4 pc bathroom. The unit is also equipped with a spacious den for any work from home needs. Enjoy world-class amenities, including an indoor pool, rejuvenating sauna, state-of-the-art gym, 24-hour concierge service, media room, golf simulator, and stylish party room. Just moments To Sheppard West Subway Station, Yorkdale Mall, York University, Hwy 401 & Downsview Park. (id:59911)
Homewise Real Estate
Lot 7 Kellogg Avenue
Hamilton, Ontario
**ASSIGNMENT SALE BRAND NEW- NEVER LIVED IN -TAXES NOT YET ASSESSED- CARPET FREE FULL TARION WARRANTY - CLOSING June 23 2025. Welcome to Harmony on Twenty: DeSozio's Latest Masterpiece Nestled on the border of Ancaster, Harmony on Twenty combines the tranquility of country living with the convenience of city amenities. Property Highlights: Wellington Model B This stunning home offers over 3,100 sq. ft. of living space on a 40 x 115 ft lot (Lot 7), complete with: Main Features: Interior: Quartz countertops ( including kitchen and all bathrooms), oak stairs, a carpet-free interior, and smooth ceilings throughout. Kitchen: Socket for a future kitchen island and high-end finishes. Bathrooms: Custom glass shower and standalone tub in the en-suite. Flooring: Hardwood on the main floor (dining, family, and kitchen areas) and upgraded tile in the entrance and laundry room. Basement: A fully finished 1,000 sq. ft. basement with a kitchenette rough-in with 1 additional bedroom and a full bathroom. Bedrooms & Bathrooms: Upper Level: 4 bedrooms, including 2 en-suites and a Jack & Jill bathroom. Main Floor: 1 powder room. Luxury Inclusions: Over $125,000 in premium extras and about $100K in custom upgrades. High-end front-load washer and dryer included. Tankless water heater, air conditioning, cold room, and gas line for outdoor BBQ. Parking: 2-car garage with a door opener. Total parking for 6 vehicles. Final Closing Date : June 23-2025. No assignment fee (id:59911)
Right At Home Realty
520 Baldwin Crescent
Woodstock, Ontario
Welcome to this expansive end-unit, double-car garage, freehold townhome bungalow! Boasting 1,735 square feet of main-level living space and an approximate total of 3,400 square feet, this generous home offers an abundance of room to live, work, and entertain. Featuring 2 spacious bedrooms, 2 bathrooms, and a versatile office, the open-concept eat-in kitchen flows seamlessly into the airy and bright living area, complete with a cozy fireplaceperfect for relaxing or hosting guests. Flooded with natural light, the entire upper level is warm and inviting. The fully fenced backyard ensures peace of mind, offering a safe space for children and pets to play without worry. The expansive, open-concept basement presents endless possibilities, whether you're looking to create an in-law suite, a personal sanctuary, or even both, with enough space for recreation as well as a separate rental unit to help offset your mortgage. Don't miss out on this rare opportunity to own a home with so much potential. Schedule your private showing today! (id:59911)
RE/MAX Real Estate Centre Inc.
3063 Walker Road
Windsor, Ontario
3314 SQ FT OF FIRST FLOOR PROFESSIONAL OFFICE SPACE NOW AVAILABLE. THIS SIGNATURE BUILDING IS IN ONE OF WINDSOR'S MOST CONVENIENT AND HIGHLY VISIBLE AREAS OVERLOOKING E.C ROW EXPRESSWAY AND WALKER RD. WITH GREAT CURB APPEAL AND PLENTY OF ON-SITE PARKING, THIS OFFICE SPACE IS IDEAL FOR YOUR NEXT LOCATION. (id:59911)
RE/MAX Paramount Realty
2305 - 158 King Street North Street N
Waterloo, Ontario
High-Rise Condo Building With A Great West Unblock View. Sun-Fulled Corner Unit With Nw Exposure And 9Ft Ceiling. Ensuite Laundry. 2 Beds and 2 Full Baths. Great Location: Close To Uptown Waterloo, Park, 2-Min Walk To Wilfred Laurier U, 15-Min Walk Or 5-Min Bus To Waterloo U. Amenities Includes A Rec Room, Visitor Parking, Gym, And Meeting Room. Tenant To Pay Utilties **EXTRAS** Furnished Unit (id:59911)
RE/MAX Real Estate Centre Inc.
401 - 427 Aberdeen Avenue
Hamilton, Ontario
Experience modern elegance in this open-concept corner unit condo, bathed in natural light from stunning floor-to-ceiling windows. The sleek kitchen showcases granite countertops, new subway tile backsplash and stainless steel appliances, while the recently renovated bathroom boasts an elegant design. The master bedroom features a spacious walk-in closet, and the unit is carpet-free with new laminate flooring in both bedrooms for a fresh, refined feel. High ceilings and a Juliette balcony add to the airy ambiance, while a new washer, dryer, dishwasher, and stove provide everyday convenience. Ideally located near Hwy 401, St. Joseph's Hospital, McMaster Hospital & University, Chedoke Golf Course, scenic trails, and Locke Street Shops District, this sophisticated condo is perfect for first-time buyers or investors. Dont miss out book your private showing today! (id:59911)
RE/MAX Real Estate Centre Inc.
545 Eckford Avenue
Saugeen Shores, Ontario
Presenting a rare opportunity to own a premier recreational investment property in one of Ontario's most coveted locations. This 4,345.39 sq. ft. home is ideally situated just steps from Sauble Beach, the second-longest freshwater beach in Canada, and offers breathtaking panoramic views of Lake Huron, with unforgettable sunsets. Located in the highly sought-after area of beautiful Southampton, this meticulously designed home combines spacious, modern living with high-end finishes and superior craftsmanship. The property features a durable, energy-efficient foundation constructed with insulated concrete forms (ICF), providing excellent insulation and long-term value. Inside, the in-floor radiant heating system, supported by a boiler and air handler, ensures year-round comfort.Rich hardwood floors flow seamlessly throughout the open-concept spaces, complementing the homes luxurious and contemporary aesthetic.Key Features:Expansive wraparound porch, perfect for outdoor entertaining and enjoying the stunning views,Private deck off the primary bedroom with sleek glass railings, ideal for relaxing while taking in the scenery, Electrical wiring in place for a backup generator, providing peace of mind during power outagesPot lights throughout the home, enhancing the warm and inviting atmosphere,A serene steam room in the primary ensuite, creating a spa-like retreat,Striking solid maple open tread staircase, offering a unique visual focal point, Convenient second-floor laundry for added easeBasement partially finished, providing potential for customization to suit your needsFoundation in place for an attached breezeway and a spacious 24'x40' garage, perfect for storage and additional living space. **EXTRAS** This home offers the perfect blend of luxury, comfort,& practicality, making it an ideal year-round retreat, investment property, or family getaway.Embrace the best oflakeside living and immerse yourself in the beauty of the Bruce Peninsula.Full ICF HOUSE. (id:59911)
Luxe Home Town Realty Inc.
1707 - 4099 Brickstone Mews
Mississauga, Ontario
Welcome to this beautifully designed 1+1 bedroom condo located in the heart of Mississauga's vibrant City Centre at 4099 Brickstone Mews. Featuring an open-concept, coveted horizontal layout, this spacious unit is bathed in natural light thanks to its floor-to-ceiling windows, offering breathtaking views of the city. The 1+1 layout includes a versatile den that can easily serve as a home office or additional living space. The modern kitchen is a chef's dream, complete with sleek countertops, stainless steel appliances, and plenty of cabinet space. The living area flows seamlessly into the dining space, making this condo perfect for both relaxing and entertaining. This unit also includes 1 underground parking. Situated just steps away from Square One Shopping Centre, public transit, and an array of dining and entertainment options, you'll have everything you need right at your doorstep. With easy access to major highways, this condo is ideal for both professionals and those looking to enjoy the best of Mississauga living. (id:59911)
Kingsway Real Estate
208&211 - 2454 Bayview Avenue
Toronto, Ontario
Incredible Opportunity To Rent 1200 Sf Classrooms/Office Total With Ample Natural Light. Ideal For Any Tutoring Centre Or Other Education Use. Surrounding Upper Class Demographic Excellent Source For Fuelling Commercial Activity. Ample Parking For Staff And Clients At Rear Of Building. Unit Is Available Monday To Friday From 4:30Pm Onwards And Anytime On Weekends. Ideal For A Start Up And Potential Referral Synergies With Already Established Private School. **EXTRAS** Unit Comes With Use Of Smart Board! Very Close Proximity To Cf Shops At Don Mills, Sunnybrook Health Sciences Centre, Rosedale Golf Club & More! All Utilities Included in Lease Price. No storage space available. (id:59911)
RE/MAX Real Estate Centre Inc.
206 - 2454 Bayview Avenue
Toronto, Ontario
Incredible Opportunity To Rent 800 Sf Classroom/Office Total With Ample Natural Light. Ideal For Any Tutoring Centre Or Other Education Use. Surrounding Upper Class Demographic Excellent Source For Fuelling Commercial Activity. Ample Parking For Staff And Clients At Rear Of Building. Unit Is Available Monday To Friday From 4:30Pm Onwards And Anytime On Weekends. Ideal For A Start Up And Potential Referral Synergies With Already Established Private School. **EXTRAS** Unit Comes With Use Of Big Screen Monitor. Very Close Proximity To Cf Shops At Don Mills, Sunnybrook Health Sciences Centre, Rosedale Golf Club & More! All Utilities Included in Lease Price. No storage space available. (id:59911)
RE/MAX Real Estate Centre Inc.
B804 - 3200 Dakota Common Street
Burlington, Ontario
This Is A Corner Unit On The 8th Floor. 763 Sqft Indoors + 197 Sqft On Massive Balcony With Breath-taking Views. 2 Spacious Bedrooms With Balcony Access, 2 Full Baths (1 Ensuite), Laminate Floors, Chef's Kitchen W Modern Upgrades, Custom Quartz Countertops & Backsplash. Open Concept Living/Dining/Kitchen. Located In Uptown Burlington, Close To Shopping, Schools, Go Trains, Rapid Bus Transit And Highway Access. New Comers are welcome. (id:59911)
Royal LePage Flower City Realty
15 - 138 Waterside Drive
Mississauga, Ontario
Welcome to 138 Waterside Drive, a stunning executive 2-story townhouse located on a quietsidestreet in upscale neighbourhood, steps from Lake Ontario sunrises and waterfront park, inthe heart of Port Credit Village shops and restaurants. This highly sought-after property is a7 minute walk from Port Credit GO train station; a 20 minute ride to downtown Toronto. This home features 2 spacious primary ensuite bedrooms, open-concept living space, an abundance of natural light, dark hardwood floors, crown molding and gas fireplace, and 10' high ceilings. A finished patio deck with natural gas BBQ hookup and electric awning is a perfect place to unwind. 2-car garage with 2 additional covered outside parking spaces. Finished basement includes den and ample storage spaces. Don't miss out on this opportunity to love where you live! **EXTRAS** Custom Designed Storage Areas By California Closets. Walk To Waterfront Views& Trails, Fantastic Restaurants, Storefront Shopping, Parks And All That Port Credit Has ToOffer! (Hwt Rental) fridge, stove, washer, dryer. (id:59911)
New Era Real Estate
133 - 601 Shoreline Drive
Mississauga, Ontario
ALL INCLUSIVE, FULLY FURNISHED, totally equipped one bed condo Townhouse. Modern, Renovated w/ potlights & 9 Ft" Ceilings. Completely decorated & furnished w/ Queen bed, desk & chair, sofa/pullout, TV, kitchenware, cookware, linens and towels! Direct outdoor access. Ensuite laundry. One car parking included. Walk to parks, the grocery store, drug store, banks, restaurants. Move-in ready. (id:59911)
RE/MAX Professionals Inc.
791 Horseshoe Valley Road E
Oro-Medonte, Ontario
Discover a world of tranquility with this picturesque 80+ acre farm, perfect blend of modern living and rural serenity. The centrepiece of this estate is a beautiful 2 storey home. Featuring 2 spacious bedrooms and 3 bathrooms, well appointed kitchen, dining area and sunken family room with gas fireplace. Large windows flood the space with natural light and the wrap around porch and gorgeous sunroom off the kitchen provides breathtaking views of the surrounding landscape. The second floor apartment is a beautiful unit with sliding patio doors from kitchen to a large deck, full kitchen, dining and living room along with 3 bedrooms and 2 baths. This stunning property boasts over 82 acres of versatile land ideal for crops or pasture. Large heated shop 40' x 40' with 3 phase hydro on separate metre with roll up door. Additional cover all 40'x100'. Small bunkie 9x12 and storage shed is also on the property. (id:59911)
Coldwell Banker The Real Estate Centre
101 Tempel Street
Richmond Hill, Ontario
Welcome to this stunning end-unit corner lot townhouse in the highly sought-after Oakridge Meadows community! Built on 2023, this home features a classic 2-story design with a private deck and backyard, soaring 9-ft ceilings, and elegant hardwood flooring throughout. Enjoy a bright, open-concept kitchen equipped with premium stainless steel appliances, quartz countertops, and an upgraded large single-bowl sink. The spacious dining area overlooks the backyard, perfect for entertaining. Upstairs, you'll find three generously sized bedrooms, each with ample closet space, including a primary suite with a luxurious 4-piece ensuite. The second-floor laundry adds extra convenience, and the basement offers large above-grade windows for plenty of natural light. Located just minutes from Gormley GO Station, Highway 404, Lake Wilcox Park, scenic trails, top-rated schools, community centres, and major retailers, this is a home you won't want to miss! (id:59911)
Proptech Realty Inc.
17 Don Hadden Crescent
Brock, Ontario
A breath taking home in a highly sought after location just a short distance from the Community Centre, park , library and School. Minutes from the charming town of Sunderland where you can experience that "Hallmark movie" feel, strolling through the streets, browsing Home Hardware, picking up groceries or dining at a local favourite. This spacious 4 plus 1 bedroom , 4 bathroom detached home offers over 2700 sq feet of beautifully designed living space. Enjoy direct access from the garage into a functional mudroom, perfect for kicking off boots and staying organized. The oversized front hall closet offers ample storage, easily accommodating everything from coats and shoes, to strollers. Every detail in this stunning home has been thoughtfully planned to create a true showstopper. This home offers a well planned layout, stylish decor and on trend neutral finishes. A sleek electric fireplace is seamlessly integrated into a stunning feature wall, creating a stylish focal point, that is sure to impress. The main floor space is enhanced by the upgraded 9 foot ceilings and large windows, giving an open and airy feel. The Open concept floor plan allows seamless interaction between the kitchen, living and dining rooms while preparing meals. Unwind at the end of the day in the expansive primary bedroom, complete with ample space for a cozy sitting area! The second floor laundry area conveniently located near all four bedrooms, adds effortless functionality, eliminating the need to carry laundry up and down the stairs. The fully finished basement completed in 2024 offers a versatile additional bedroom, ideal for overnight guests, a home office, or a craft room. Completed in 2025, the brand new basement bathroom showcases modern finishes and stylish design, an elegant addition that perfectly completes the space. (id:59911)
Royal LePage Connect Realty
3 - 7730 Kipling Avenue
Vaughan, Ontario
This Fully Renovated Commercial Condo Unit Is A Rare Opportunity Located At A High-Visibility, Busy Intersection In The Heart Of West Woodbridge. With Premium Exposure On Highway 7 And Aground-Level, Main-Floor Location, This Unit Is Perfectly Positioned To Attract Steady Foot And Vehicle Traffic. Previously Home To A Thriving Beauty Business, The Property Is Available For Sale, Offering A Turnkey Solution For Entrepreneurs In The Industry. The Modern Renovations Enhance The Space's Appeal, Making It Move-In-Ready And Adaptable For Various Uses. Don't Miss This Exceptional Investment Opportunity To Own A Versatile, High-Traffic Commercial Property In A Vibrant And Growing Area. (id:59911)
RE/MAX Experts
31 Victoria Street S
Goderich, Ontario
This spacious Victorian home, complete with an inviting front verandah, presents a unique opportunity with its attached rental unit and 1-1/2 detached garage. The property beautifully blends old-world charm with extensive modern renovations and updates, both inside and out. This home offers endless possibilities, whether you're seeking an investment property, a home with rental income to offset costs, or a multi-generational living space. Currently configured as a duplex with separate entrances, each unit boasts individual metering, furnace, central air, water heater, basement, 2-piece and 4-piece bathrooms, and laundry facilities. The sizable main home (front unit) showcases some natural woodwork and hardwood floors, with three upper bedrooms, a charming kitchen with an old-fashioned island and cabinet closet, a separate dining room, generous size living room, a side entrance with laundry, additional storage, a side yard, and a private deck. The back apartment (84 St. David St.) unit features two upper bedrooms (8'8x15' & 7'10x15'), kitchen (9'x12'), a sunken living room (11'4x9'2) with patio access to a private deck, and laundry closet. Don't miss out on this exceptional opportunity to start or expand your investment portfolio or live in and generate additional income. Conveniently located just one block from downtown amenities, this property has much to offer for the right buyer. (id:59911)
K.j. Talbot Realty Incorporated
