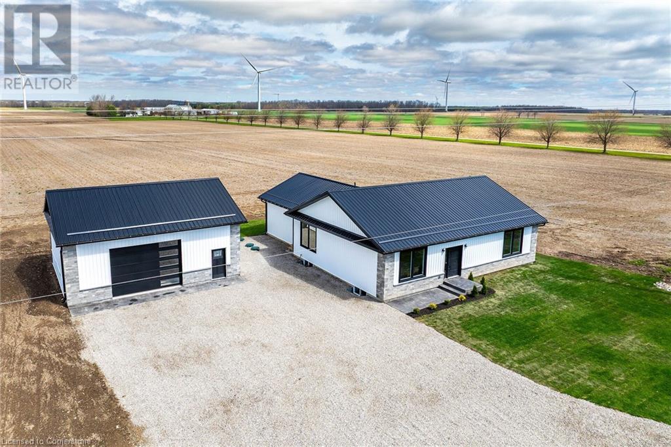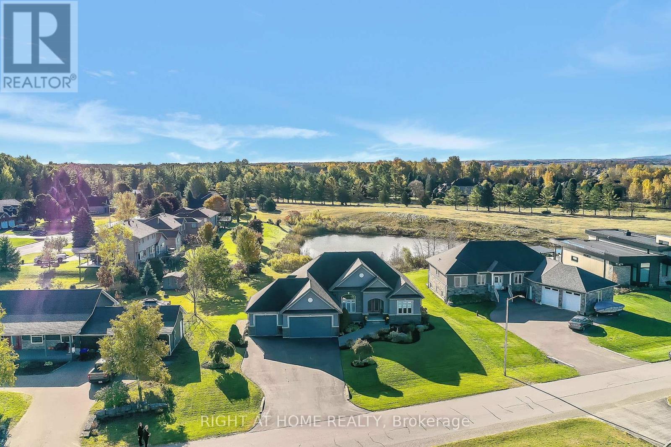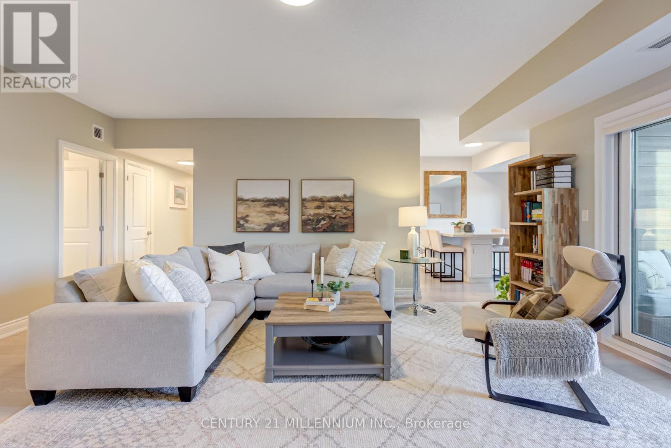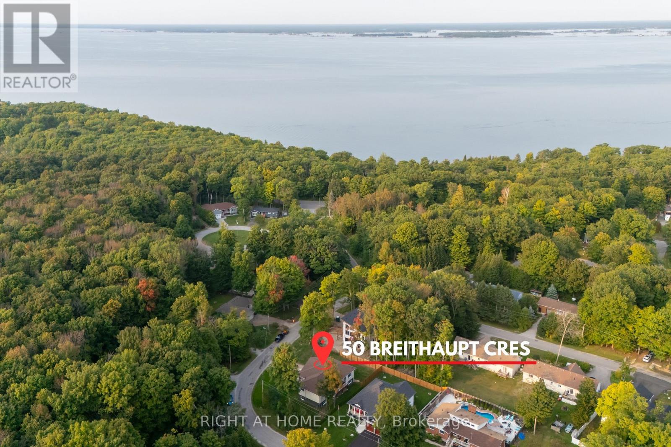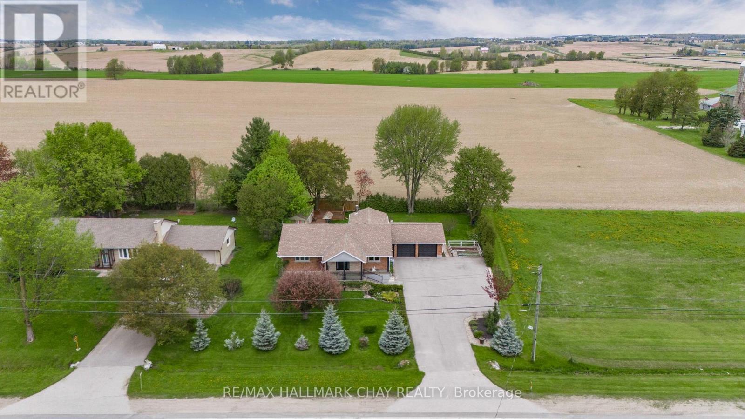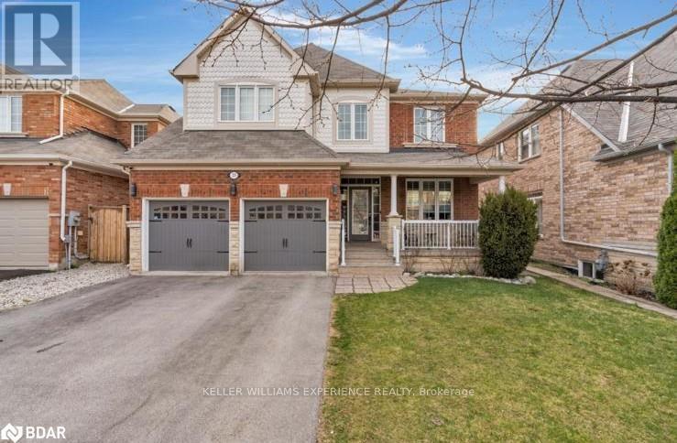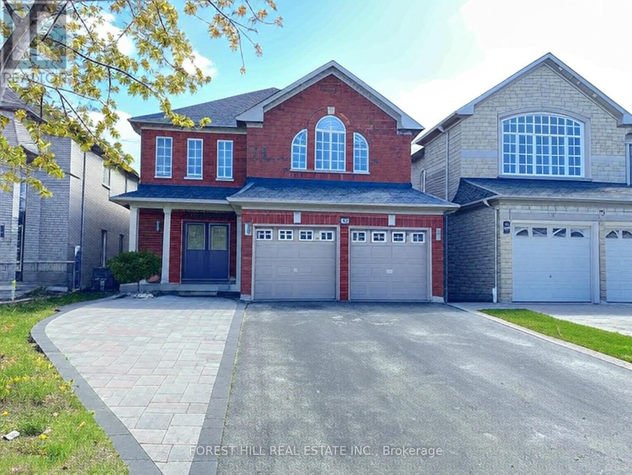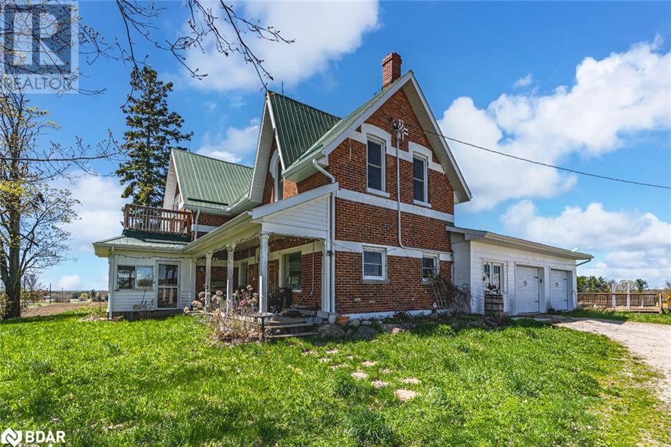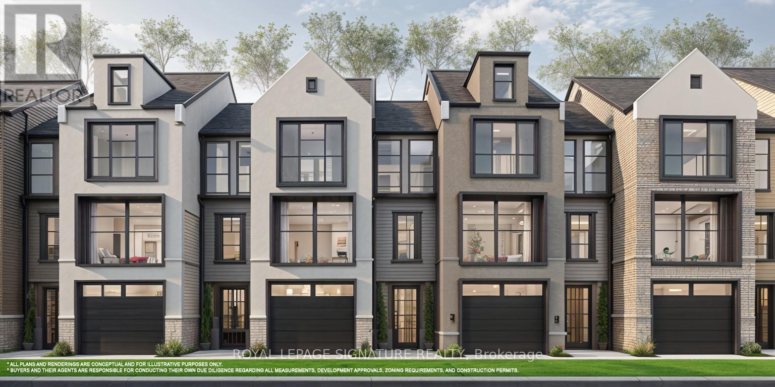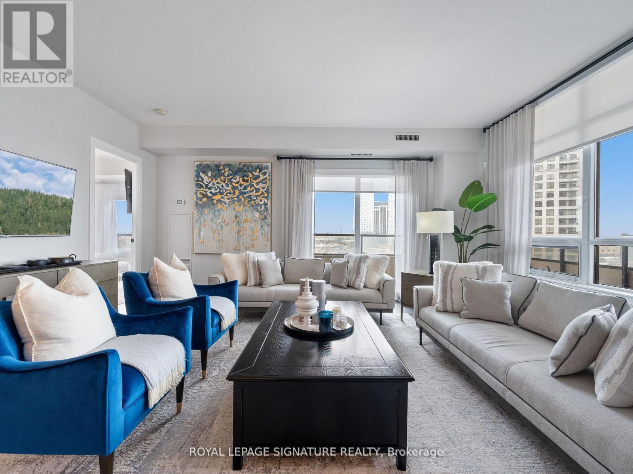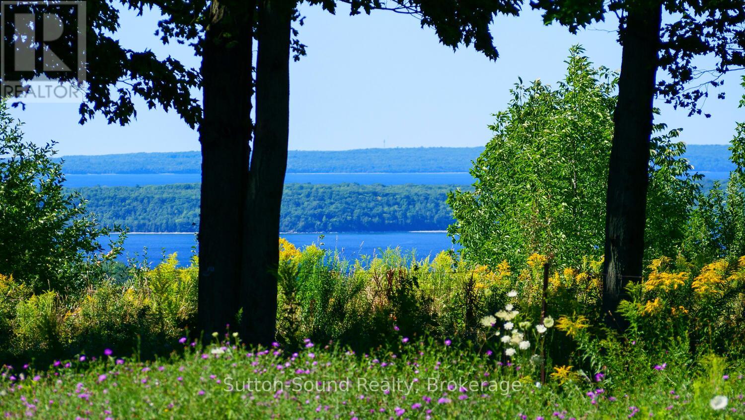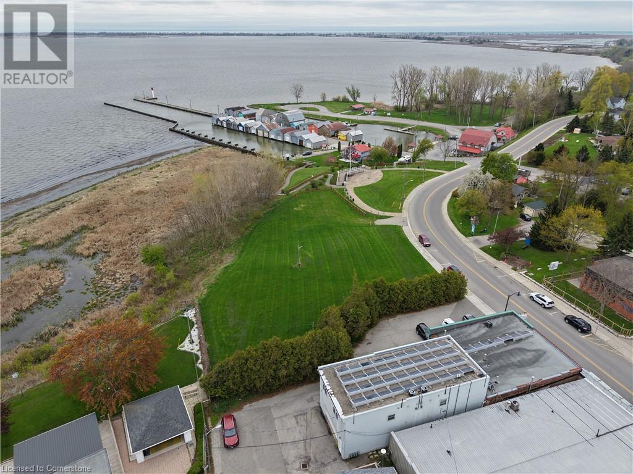1014 - 3220 William Coltson Avenue
Oakville, Ontario
Brand new one bedroom condo in Branthaven's Upper West Side 2 Condos. High-style design with distinctive features like a bespoke brick feature wall, custom crafted lighting and sculptural tree atrium in the lobby invite you home. The 545 sqft unit features 9' ceilings, wide plank, wear resistant laminate flooring, quartz counters and extended height cabinets in the contemporary kitchen, sliding glass door access to the balcony from the living room, digital key entry and Smart Connect System. Fabulous building amenities include a roof-top terrace with entertainment kitchen, cocktail bar, banquettes and cocktail tables, upscale party room and entertainment lounge with kitchen, dining area, bar & big screen tv, co-working space and social lounge, fitness room and a pet wash room. There is a storage locker and one parking space included with the unit. A second parking space may be available for purchase. Located near the hub of Trafalgar Road & Dundas where you will find shopping, restaurants and grocery stores. Oakville Hospital, Sheridan College and all major highways are only minutes away. (id:59911)
Royal LePage Real Estate Services Ltd.
23 Twenty Eighth Street
Toronto, Ontario
Nestled on a sprawling 50x150 lot, surrounded by mature trees and just steps to the lake, this charming family home seamlessly blends natural beauty with urban convenience. Located with quick access to highways, the GO train, and downtown, this property offers the best of both worlds.As you step onto the inviting covered front porch and into the home, youll be greeted by a spacious and functional main floor. The open-concept layout is perfect for modern living, complete with a coveted powder room and a mud room.Upstairs, you'll find a layout designed for families. The private and luxurious primary bedroom includes its own ensuite, while three additional bedrooms share a well-appointed bathroom with double sinks, ideal for busy mornings.The basement offers its own separate entrance, a large recreation room, laundry room, and an additional bedroom perfect for a guest or nanny suite. The attached garage provides seamless access to the home, making winter days a little more manageable.Step outside to discover the backyard, a true standout of the property. With ample space for gatherings, outdoor activities, and endless fun, its perfect for creating memories.Located south of Lake Shore, and steps to the water in the diverse and family friendly Long Branch community. Around the corner from one of the top 5 childcare programs in Toronto, Vincent Massey Academy, walking distance to trendy restaurants, cafes, fitness studios and public transit. This is the perfect home to raise a family! (id:59911)
Real Broker Ontario Ltd.
9797 Hunsden Side Road
Caledon, Ontario
Welcome to 9797 Hunsden Sideroad. This exceptional Country Stone Bungalow is paired with a huge drive shed/workshop, perfectly situated on a secluded and picturesque lot over 6 acres, in the highly sought-after Cedar Mills/Palgrave area, within the rolling hills of Caledon. Enjoy expansive, panoramic views of the countryside from every window the perfect blend of privacy and beauty. The home has seen several key updates, including a new roof completed in 2019, a well drilled in 2020, and a brand-new dishwasher installed in 2025. The lower level features radiant heat flooring throughout, adding extra comfort and efficiency to the finished basement space. The property also boasts GEOTHERMAL forced air heating and cooling, plus GEOTHERMAL in-floor radiant heating in the finished basement. A 22kW backup generator with automatic transfer switch provides peace of mind. Step outside and relax in the custom saltwater 20' x 40' in-ground pool, complete with a Hayward Omni Logic smart control system. The professionally finished basement includes a gas fireplace, a bathroom with heated floors, radiant heated flooring throughout, and an infrared sauna. The great room is equipped with surround sound, while additional features include a security system, central vacuum with attachments, satellite dish, and rough-in for additional radiant heat. Included are two garage door openers with remotes, the new built-in dishwasher (2025), and built-in microwave. The property also includes an owned water heater and water softener. The insulated metal shop (30' x 50') is a standout feature, with a 12' x 12' door, air compressor, and car hoist ideal for contractors, landscapers, hobbyists, or anyone operating a business from home. Solar panels on the shop feed directly into the hydro grid, generating approximately $10k per year in income. Two 40-ft shipping containers provide extra storage or versatile workspace options. This is a rare opportunity to own a turn-key, multi-functional property (id:59911)
Aleksic Realty Inc.
101 Locke Street S Unit# 311
Hamilton, Ontario
Welcome to 101 Locke Unit 311! A trendy new condo with one of the greatest locations in the city. Locke St features great restaurants, coffee shops, clothing stores and a fabulous community feel. The building itself does not disappoint the unit comes furnished if needed, all upgraded with ensuite laundry! The common elements in this condo are for those who like to entertain. Enjoy the roof top terrace with great views of the city and activities to keep your company entertained, including ping pong and corn toss. The gym has everything you need to stay in shape and the views from the gym will make your workouts less routine and more enjoyment. Finish in the sauna. This is truly one of the best spots in the city! (id:59911)
Revel Realty Inc.
4093 Rainham Road
Selkirk, Ontario
Stunning, Custom Built 1680 sq ft 3 bedroom, 2 bathroom Bungalow with sought after 25’ x 30’ detached garage with concrete floor all situated on private Country lot with 155 ft of frontage on Rainham Road. Incredible curb appeal with stone & complimenting vinyl sided exterior, welcoming front stamped concrete walkway, detached garage, & desired steel roof. The gorgeous open concept interior offers high quality finishes throughout highlighted by custom kitchen with quartz countertops & eat at island with stone accents, dining area, living room with built in fireplace, 3 spacious bedrooms including primary bedroom with chic 5 pc ensuite with herringbone tile flooring, additional 4 pc bathroom, & MF laundry. The unfinished basement is fully studded and insulated allowing for it to be easily finished to add to overall living space and provides ample storage. Upgrades include high end finishes throughout including premium flooring, modern decor, lighting, fixtures, pot lighting, quartz counters, & more! Conveniently located minutes to Selkirk, Hagersville, Port Dover, & Lake Erie. Relaxing commute to Hamilton, 403, & QEW. Quality workmanship throughout this Custom Built Home. (id:59911)
RE/MAX Escarpment Realty Inc.
1234 Bridge Road
Oakville, Ontario
Builders, Investors, and Renovators: Don't miss this rare opportunity to acquire a prime property in a sought-after, family-oriented Oakville neighborhood. Surrounded by newly constructed million-dollar homes, opportunities like this are quickly disappearing. This property offers a private setting with beautiful mature trees and heavy woods at the rear and side. Buyers and buyer's agents must verify zoning and lot coverage with the Town of Oakville. Conveniently located close to all amenities. (id:59911)
New Age Real Estate Group Inc.
30 Golden Meadow Road
Barrie, Ontario
Welcome to your dream home in a quiet, sought-after neighborhood perfectly blending comfort, space, and style. This impressive 2-story home offers over 3,000 sq ft of finished living space, ideal for families or those who love to entertain. Step inside to find four generously sized bedrooms and four bathrooms, including a stunning, recently renovated 5-piece ensuite and dual closets in the spacious primary suite. The bright, open kitchen features a large island, ample cabinetry, and an eat-in area with direct access to the beautifully landscaped backyard complete with a patio, covered pergola, mature trees, and a fully fenced yard for added privacy. Enjoy the inviting flow of the main floor, with a sun-filled living room, elegant dining room, and cozy family room with a wood-burning fireplace. The main-floor laundry room offers a convenient walkout to the attached garage. Downstairs, discover a finished basement with a large recreation room, excellent storage, a walk-up to the garage, and a versatile office or crafting room complete with its own ensuite ideal for guests, hobbies, or a home workspace. This home offers comfort, flexibility, and timeless appeal all in a tranquil location you'll love coming home to. (id:59911)
Century 21 B.j. Roth Realty Ltd.
421 - 185 Dunlop Street E
Barrie, Ontario
Experience luxury living at Barries most sought-after waterfront, resort-inspired condominium, The Lakhouse. Perfectly positioned on the shores of Lake Simcoe, this rare Oxford Model of 1,100 sq ft boasts an additional 366 sq ft private terrace and a 124 sq ft balcony, ideal for seamless indoor-outdoor entertaining. The spacious 2-bedroom, 2-bathroom open-concept layout is filled with natural light and features custom built-in cabinetry in the closets, elegant quartz countertops, in-suite laundry, and a balcony equipped with a Lumon retractable frameless glass system for year-round enjoyment. Exceptional building amenities include rooftop terraces with BBQs and dining areas, a fully equipped fitness centre, spa facilities, a stylish party room with kitchen, and two well-appointed guest suites. Residents also enjoy access to two newly installed floating docks, secure storage for stand-up paddleboards and kayaks plus the convenience of a 24-hour concierge. Built with concrete construction, the building offers excellent sound insulation for enhanced privacy and quiet living in every unit. Barrie combines the ease of city living with a wide range of shops, restaurants, and entertainment options just moments away. Enjoy year-round outdoor adventures along the scenic waterfront boardwalk or through the picturesque Simcoe County trails. (id:59911)
Royal LePage First Contact Realty
16 Deanna Drive
Wasaga Beach, Ontario
Discover this custom-built ranch bungalow - with over 3800 sqft of well-designed living space on a prime estate lot, this property boasts a charming stone & stucco exterior with distinctive rooflines. Upon entering, you are welcomed by an open-concept floor plan that ensures a seamless flow in the main living areas. The formal dining room, with its impressive 12-foot ceilings, leads to a chef-friendly kitchen equipped with granite countertops/breakfast bar & high-end Bosch appliance. The great room, featuring a unique vaulted ceiling, provides a spacious & inviting area for relaxation & gatherings. Lovingly maintained by its original owners, this home radiates class with elegant crown molding, decorative columns thoughtful design. It includes 3+2 spacious bedrooms well-suited for a growing family or multi-generational living. The primary suite offers a serene retreat with a tray ceiling, soft lighting, a spa-like 5PC ensuite with a soaker jet tub & walk-in closet. Two additional BDRMS on the main floor provide flexible space for family/guests. Practical features include a main floor laundry with access to the heated triple-car garage (private driveway accommodating up to 10 vehicles), separate basement entry & cold room. The beautifully landscaped yard, equipped with in-ground sprinklers, ensures easy maintenance & a lush appearance. Enjoy outdoor living on the 2-tier deck with a gas-bib BBQ. Additional highlights include hardwood flooring, recessed lighting & crown molding. Central gas heating & air con ensure year-round comfort. Located near beaches/ski hills & trails, this property offers year-round recreational opportunities & is conveniently close to the GTA for an easy commute. The home shows exceptionally well, reflecting its classy appearance and the care of its original owners. Quick close availability. **SEE EXTRAS** (id:59911)
Right At Home Realty
317 - 54 Koda Street
Barrie, Ontario
Offering over 1,400 square feet of living space, this rare 3-bedroom, 2-bathroom condo gives you the feel of a house with all the benefits of condo living. A bright and generously sized living room anchors the home, flowing seamlessly into a dedicated dining area with a custom-built island perfect for entertaining. The kitchen is beautifully appointed with quartz countertops and stainless steel appliances. A private balcony, perfect for relaxing or BBQing, is conveniently located off the living and dining area. The smart layout offers thoughtful separation between the main living areas and the private bedroom wing. You'll love the spacious primary bedroom, which easily fits a king-sized bed with room to spare. Complete with his-and-hers closets and a private ensuite, it's a retreat you don't often find in condo living. This unit also includes in-unit laundry, underground parking and double storage lockers adding even more value and convenience. Located close to shopping, dining, and with easy access to Highway 400, this home blends space, comfort, and practicality in one stylish package. (id:59911)
Century 21 Millennium Inc.
50 Breithaupt Crescent
Tiny, Ontario
Ready for a new lifestyle? -This Gem has it all! Stunning New Home hiding in the woods where every season brings its own enchanting beauty, offering a year-round symphony of colours and experiences. Nestled on a private corner lot, this custom-built luxury raised bungalow offers an unparalleled living experience. With 188 ft of frontage this nest offers lots of privacy and just a short walk to stunning beaches and short drive to Awenda Provincial Park, will turn your living in to adventures and beautiful lifestyle. This home is surrounded by matures trees. Inside, you'll find 3 spacious bedrooms with 9 ft ceilings and a stunning living room featuring 10 ft ceilings that seamlessly connects to a chefs kitchen, complete with a central island and quartz countertops, where you can personalize your own backsplash. The thoughtful design includes direct access to a beautiful deck from both the primary bedroom and living room, perfect for enjoying the serene surroundings. Built with Insulated Concrete Form (ICF) technology, this home ensures exceptional energy efficiency and durability, while the cement board siding adds to its longevity. With ample parking for 10vehicles, including 2 in the garage, and a stunning setting surrounded by mature trees, this property is a perfect blend of luxury and nature that gives you a modern cottage living experience. (id:59911)
Right At Home Realty
2 Thoroughbred Drive
Oro-Medonte, Ontario
Welcome to Braestone in stunning Oro-Medonte, where country charm meets refined living just an hour from Toronto and minutes to Barrie and Orillia. Set on over an acre, this meticulously crafted bungalow with a finished coach house offers a unique blend of elegance, comfort, and lifestyle. Professionally designed and featured in Apartment Therapy and Graham & Browns social media, the home showcases commercial-grade hardwood flooring, timeless wainscoting, custom lighting, and striking herringbone tile in the entry and kitchen. The chefs kitchen is both stylish and functional, while the serene primary suite features an oversized glass shower and deep soaker tub. Step outside to beautifully landscaped grounds recognized by the local horticultural society. Enjoy the irrigated greenhouse and garden boxes, ideal for any green thumb. Entertain under the pergola-covered patio or relax while pets roam safely with the invisible dog fence. The finished coach house above the garage includes a full bath and upgraded fixtures, perfect for guests, extended family, or work-from-home space. The unfinished basement offers endless possibilities for customization. Braestone is a lifestyle. Enjoy year-round amenities including walking trails, Nordic skiing, berry picking, stargazing, skating, tobogganing, artisan farming, and more. Experience the perfect balance of modern sophistication and peaceful country living. This is more than a home; it's a way of life. (id:59911)
Keller Williams Realty Centres
248 Greenwood Drive
Essa, Ontario
Welcome to 248 Greenwood Dr, a stunning raised bungalow with no rear neighbours, offering privacy and modern comfort. The main level features an open-concept layout with an eat-in kitchen with a walkout to a covered composite deck, ideal for entertaining. Enjoy main-floor laundry and a spacious primary bedroom with a walk-in closet and ensuite. The double garage provides inside entry and loft storage. The fully finished basement offers in-law suite capabilities with a second eat-in kitchen, large living room, two bedrooms, a full bathroom, separate laundry, and ample storage. Equipped with a Generac Generator for backup power, to ensure the lights stay on in any situation ensuring peace of mind. Outside, the fully fenced landscaped yard backs onto greenspace and includes a front sprinkler system, interlocking patio, and low-maintenance turf. This home blends style, function, and outdoor enjoyment dont miss it! (id:59911)
Keller Williams Experience Realty
6 - 42 Brock Street W
Uxbridge, Ontario
Downtown Uxbridge, Convenient Spacious Apartment. One Parking Free. second parking 30 dollars per month, Good Credit /Job / Reference, Tenant pays hydro and water. (water 60 dollars per person and 70 dollars two person. adjusted by real bill later) (id:59911)
Homelife New World Realty Inc.
3800 County 88 Road
Bradford West Gwillimbury, Ontario
Top Reasons You Will Love This Home. Beautiful Upgraded Bungalow On A Large Lot. Bright Main Floor With Hardwood Flooring, Pot Lights, Upgraded Light Fixtures, Surround Sound, And A Beautiful Custom Kitchen With A Large Island And Plenty Of Cabinet Space. Finished Basement With 2 Bedrooms, Kitchen, Living Room, Bathroom And A Separate Entrance. Large Insulated 2 Car Garage. Wiring For Backup Generator. Garden Shed With Hydro And Water. Great Location Close To Highway, Grocery, Restaurants, Parks, All Amenities. (id:59911)
RE/MAX Hallmark Chay Realty
23 Mccann Crescent
Bradford West Gwillimbury, Ontario
Welcome to this stunning 4-bedroom home in a family-friendly and commuter-friendly neighborhood in Bradford! Perfect for growing families, this home offers modern finishes, spacious living areas, and a fully finished basement for added versatility. The heart of the home is the spacious eat-in kitchen, featuring sleek granite countertops and plenty of cabinetry ideal for cooking and entertaining. The inviting family room boasts a cozy gas fireplace and built-in LED lighting, creating the perfect ambiance for relaxation. The fully finished basement provides extra living space, perfect for a home theater, playroom, or home office. Step outside to the private backyard, a great spot for summer BBQs, gardening, or simply unwinding. This home also features a convenient double car garage, providing ample parking and storage. Located close to schools, parks, shopping, and highways, this home offers both comfort and convenience. Don't miss out schedule your showing today! (id:59911)
Keller Williams Experience Realty
64 Melbourne Drive
Richmond Hill, Ontario
Welcome To This Beautiful Two-Storey Home In Richmond Hill. Situated On A Picturesque Ravine Lot, This Spacious Property Offers A Serene Environment, Large Windows With Stunning Views, And A Modern, Open-Concept Layout. The basement is finished with a walk-out basement apartment with 2 bedrooms.(Owner has an open permit) Located In A Highly-Ranked School District And Just Minutes From Stores, Restaurants, And Amenities, This Home Provides The Perfect Blend Of Nature, Convenience, And Top-Notch Educational Opportunities. Don't Miss The Chance To Live In One Of Richmond Hill's Most Desirable Neighborhoods, Where Your Family Can Truly Thrive. (id:59911)
Forest Hill Real Estate Inc.
650 Mertz Corner Road
Tiny, Ontario
WHERE TIMELESS CHARACTER MEETS EXPANSIVE SPACE & ULTIMATE PRIVACY! Welcome to 650 Mertz Corner Road, a captivating century home set on 1.26 acres of peaceful land, backing onto farm property. This property offers the space and privacy you’ve been looking for while still being just a 10-minute drive from Midland and Elmvale and only 35 minutes to Barrie, making commuting a breeze. The home’s classic brick exterior, green metal roofing, and charming covered porch with pillars are only the beginning. Spend hot summer days in the above-ground chlorine pool, heated by propane to keep the fun going even when the sun dips! Inside, you’ll find over 2,300 sq. ft. of living space, filled with original wood details that bring character and warmth to every room. The spacious country kitchen with stainless steel appliances, wood cabinetry, and generous counter space is perfect for preparing meals and gathering with family. The main floor offers the added convenience of laundry, while the second floor provides exciting in-law suite potential, complete with its own kitchen, living area, two bedrooms, bathroom, and a balcony with beautiful views. Outside, you’ll find an oversized double-car garage, plenty of driveway parking, and a large outbuilding that offers great storage or could be a versatile space for any hobbyist. With its unique character, spacious interior, and limitless potential, this #HomeToStay is one you won’t want to miss. (id:59911)
RE/MAX Hallmark Peggy Hill Group Realty Brokerage
10090 Keele Street
Vaughan, Ontario
Exceptional Investment Opportunity and Development Potential in Vaughan's Premier Neighbourhoods! Situated on a generous lot, slightly over 0.5 acres, this detached property at 10090 Keele St, Maple, ON offers a rare combination of residential charm and outstanding development potential with both front and rear access. Located in one of Vaughan's most sought-after areas just minutes from key destinations including Vaughan Civic Centre, Maple GO Station, Cortellucci Vaughan Hospital, and Highway 400 (Major Mackenzie exit)the property boasts MMS zoning, allowing for a wide range of commercial, residential, community, and accessory uses. Whether you are an investor, builder, or land developer, this site presents incredible possibilities, including the potential to develop up to 8 townhouses (subject to approvals). Alternatively, enjoy the existing home as is, perfect for personal use or as a high-value rental holding. Surrounded by established amenities, excellent schools, transit, and vibrant community life, with walking distance to Maple GO Station, 5 minutes to Hwy 400, and just 15 minutes to the TTC Vaughan Metropolitan Centre Station, this property is a strategic acquisition in a rapidly growing urban landscape. Don't miss this rare chance to capitalize on location, lot size, and zoning flexibility opportunities like this are few and far between! All plans and renderings are conceptual and for illustrative purposes only. (id:59911)
Royal LePage Signature Realty
27 Elmvale Boulevard
Whitchurch-Stouffville, Ontario
Build Your Dream Home on the Best Lot at Musselman's Lake! This is your chance to own an exceptional 47 x 100 ft lot on the most coveted street at Musselman's Lake, offered at an incredible price. With allocated municipal water already in place, this prime piece of land provides the perfect foundation for your dream home. Imagine designing and building your perfect home on this generous lot, surrounded by stunning natural beauty and located just moments from the serene waters of the lake. With ample space for your dream residence, this property provides the perfect canvas to create a retreat thats tailored to your lifestyle. Whether you envision a modern lakeside oasis or a cozy family home, the possibilities are endless. Enjoy the tranquility of a peaceful, sought-after neighborhood with all the conveniences of nearby amenities. Don't miss this rare opportunity to build on one of the best lots in Musselman's Lake at an incredible price! (id:59911)
Royal LePage Terrequity Realty
610 - 9245 Jane Street W
Vaughan, Ontario
Welcome to the prestigious Bellaria Residences, a highly sought-after gated community nestled in the heart of Vaughan. Surrounded by over 20 acres of tranquil, lush greenery, this exclusive development offers a serene retreat with the perfect blend of luxury and nature. This spectacular corner unit features 1,100 sqft of thoughtfully designed, open-concept living space. Boasting 2 spacious bedrooms, a versatile den, and 2 fully renovated bathrooms, its an ideal choice for families, professionals, or those seeking a premium lifestyle. With soaring9-ft ceilings and a wrap-around balcony, enjoy breathtaking, unobstructed views of the meticulously landscaped grounds from the comfort of your home. Every detail of this unit has been carefully upgraded with luxurious finishes, creating a truly turnkey living experience. The custom kitchen is a chefs dream, showcasing quartz countertops, a stylish backsplash, and premium Riobel and Vogt faucets. The unit is equipped with top-of-the-line Miele appliances, including a steam/conventional Master Chef oven, stovetop, dishwasher, washer/dryer, as well as a newly purchased Liebherr refrigerator (delivery TBD). Both bathrooms have been completely transformed with new vanities, tiles, toilets, and showers. Additional upgrades include custom storage in the second bedroom, elegant wainscoting in the den, fresh paint throughout, and all-new lighting, blinds, sheers, and hardware, offering an elevated living experience. Residents of Bellaria Residences enjoy luxury hotel-like amenities, including 24-hour concierge service, a fitness center, entertainment rooms, guest suites, and beautifully maintained outdoor spaces. Don't miss your chance to call this stunning property home! With its prime location near major highways, shopping centers (Vaughan Mills), Cortellucci Vaughan Hospital, dining, and public transit, this home offers a unique opportunity to live in one of Vaughan's most coveted communities. (id:59911)
Royal LePage Signature Realty
22 Buckvale Drive
Mcmurrich/monteith, Ontario
Absolutely breathtaking 114 acres, mostly level with trails throughout and beautiful year round stream, small waterfalls and many other water features is ideal for your future country dream home. The stream is substantial and runs into Buck Lake. There is a driveway onto the property to park. Go for a leisurely stroll on the trails. You will soon come to a meadow where there is a small building/hunting shelter and from there continue on and follow the stream where you will feel the peace and tranquility of this vast property. Little waterfalls and a possibility to create a pond in the future. When you reach the far end you will be close to Selena Drive where there is legal access from this property to the road also the one boundary is on the unopened concession road allowance which eventually becomes 4th Avenue and both of these accesses provide great potential for future development in the future. This acreage is a few minutes drive to a beach and boat launch on Buck lake, which is almost 3 miles long and boasts great fishing and a sizable enough lake for all waters sports. It also has wonderful inlets such as the stream on this property. When you own a property this size, you can explore your own backyard everyday and always see something new and wonderful. Hike, mountain bike, cross country ski, ATV, hunt, whatever you are into. Wildlife is abundant in this area and across the road you have year round lakefront neighbors so you won't feel so isolated. Only half an hour to downtown Huntsville and just down the street from lively Ilfracombe. This area is also popular for snowmobiling. (id:59911)
Royal LePage Lakes Of Muskoka Realty
Lt 38 Grahams Hill Road
Georgian Bluffs, Ontario
This building lot offers a REMARKABLE VIEW OF BIG BAY AND THE ISLANDS!!! Your future home can sit atop the Escarpment and overlook the PRISTINE WATERS OF GEORGIAN BAY. There is a DRILLED WELL and underground HYDRO INSTALLED. Located in the AMAZING COMMUNITY OF BIG BAY on a dead end street with executive homes and you have access to the Bruce Trail. Minutes away from the Big Bay beach, boat launch and famous Homemade Ice Cream. Approximately 25 minutes from Owen Sound and 10 minutes form Wiarton. Shed in the corner is also included. IF YOU HAVE EVER DREAMED OF BUILDING YOUR DREAM HOME WITH SOME OF THE MOST SPECTACULAR VIEWS....YOU WANT TO CHECK OUT THIS LOT!!! There has been a building permit issued in the past. (id:59911)
Sutton-Sound Realty
1010 Bay St Unit# 2
Port Rowan, Ontario
Welcome to 1010 Bay Street, Unit #2 – 1-bedroom apartment perfectly located in the heart of charming Port Rowan. Just steps from the marina, shops, and waterfront trails, this spacious 796 sq.ft. second-floor unit offers comfort, convenience, and small-town coastal living. Step inside to an inviting open-concept layout with modern appliances included – fridge, stove, dishwasher, microwave, washer & dryer – all ready for you to move in and enjoy. The in-unit laundry, air exchanger, and central air provide year-round ease and comfort. Enjoy morning coffee on your open balcony and take in the calming vibes of this lakeside community. With access located above and behind the 1008 Bay St, this apartment is private, quiet, and within walking distance to Port Rowan’s best amenities – Lake views, parks, golf, local markets, and more. Book a showing today! (id:59911)
Peak Peninsula Realty Brokerage Inc.




