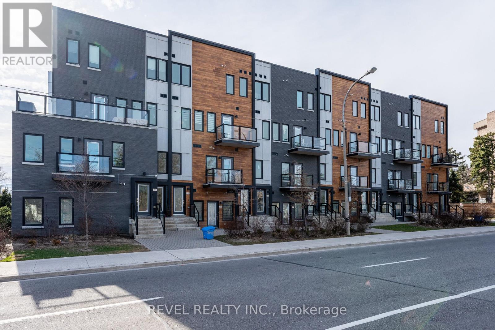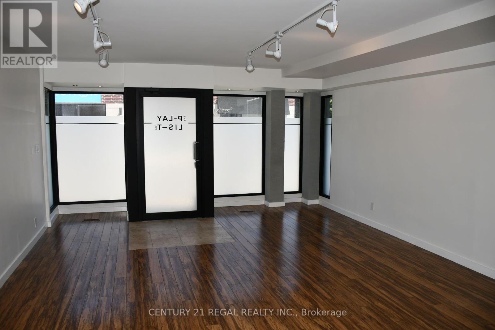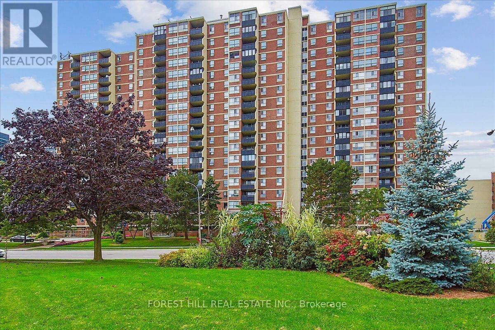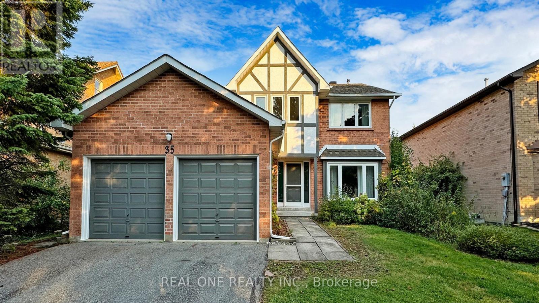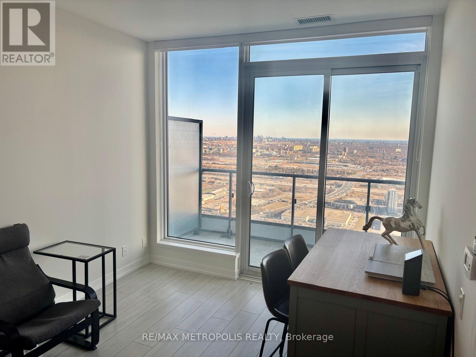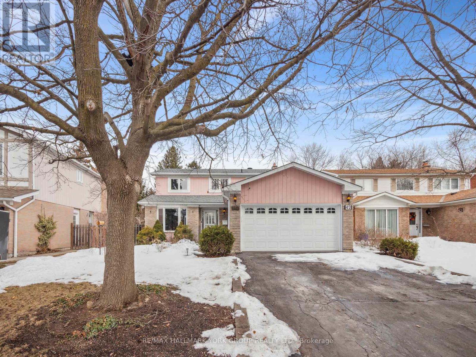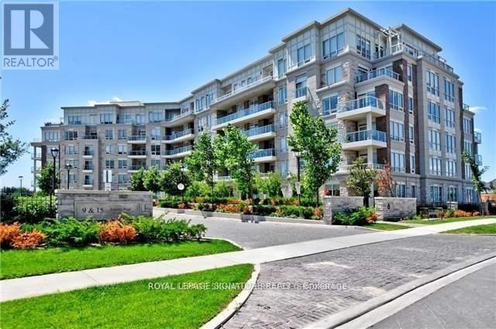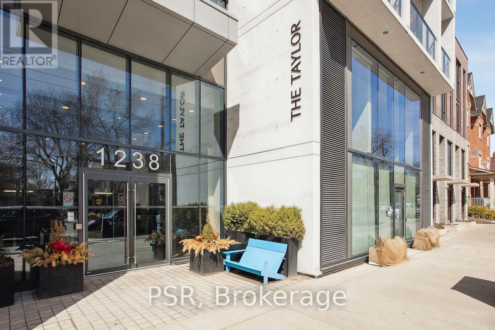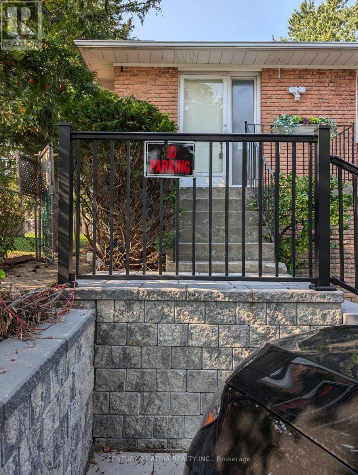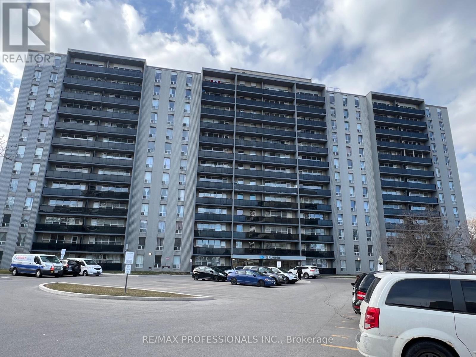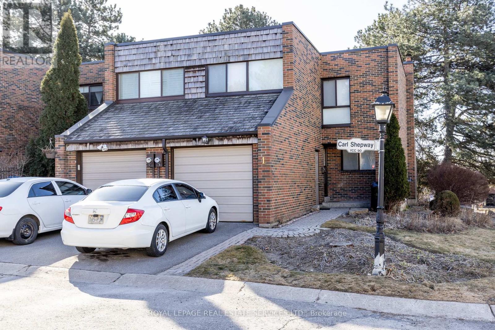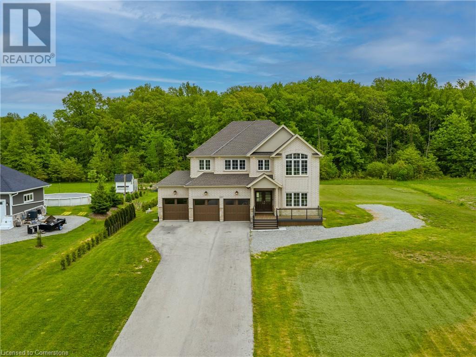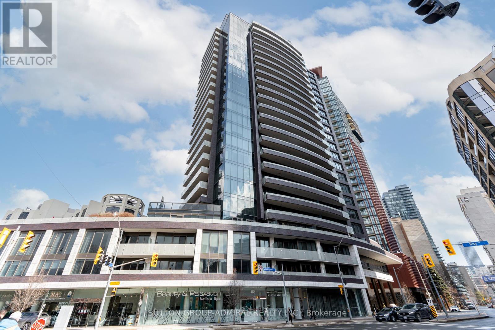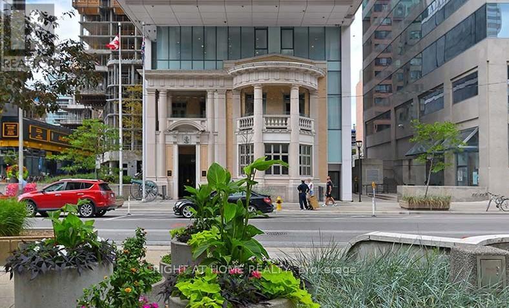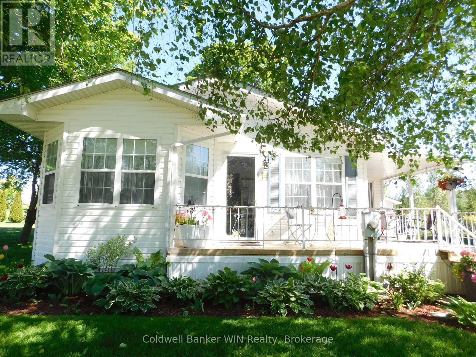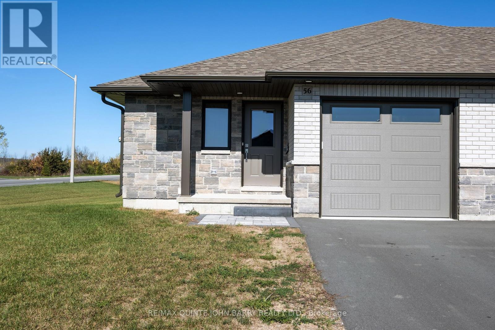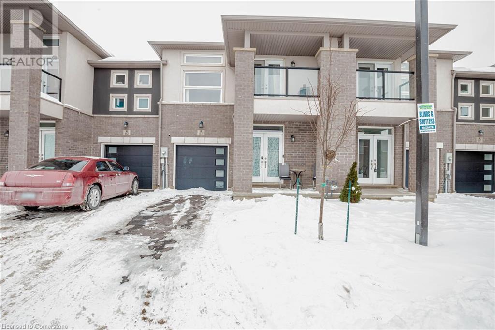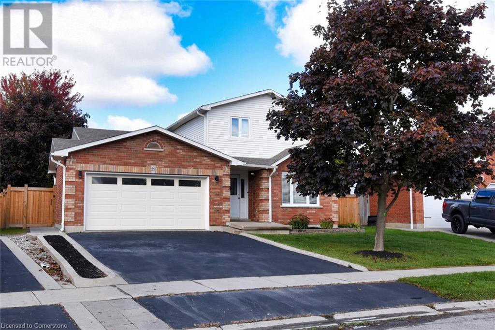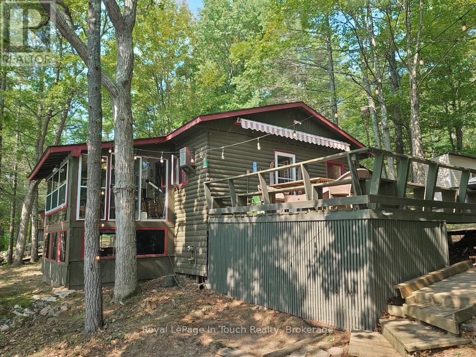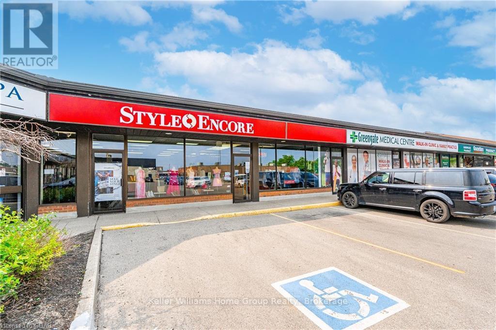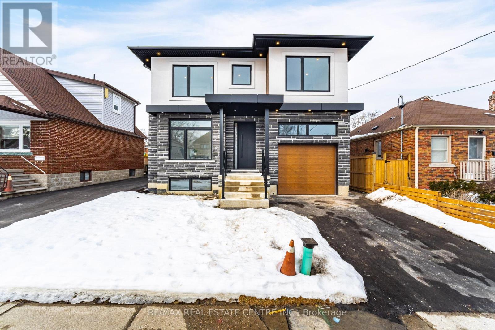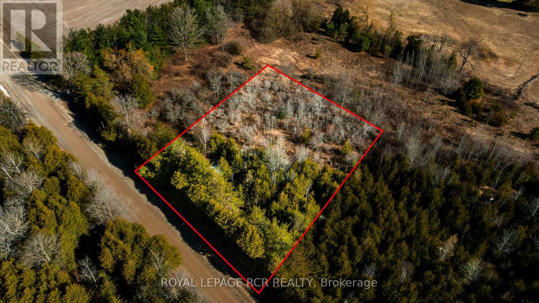311 - 400 The East Mall
Toronto, Ontario
Modern Furnished Townhome With All-Inclusive Rent In Prime Etobicoke Location Experience Stylish Urban Living In This Fully Furnished, All-Inclusive Modern Townhome, Ideally Located In The Heart Of Etobicoke. Just Steps Away From Shopping Malls, Public Transit, Parks, And Only Minutes To Downtown Toronto. This Bright And Spacious Home Features A Contemporary Open-Concept Layout With Oversized Windows, Flooding The Space With Natural Light. Enjoy A Sleek European-Style Kitchen With Designer Cabinetry And Granite CountertopsPerfect For Cooking And Entertaining.The Rent Includes All Utilities, Providing A Hassle-Free Living Experience. Residents Also Have Access To Exceptional Amenities Including An Indoor/Outdoor Gym, Party Room, Outdoor BBQ Areas And Patios, A Chefs Kitchen, Bike Racks, And Ample Visitor Parking. Move In And Enjoy The Convenience And Comfort Of Turn-Key Living In A Vibrant, Well-Connected Community. (id:59911)
Revel Realty Inc.
4104 - 20 Shore Breeze Drive
Toronto, Ontario
Luxury Waterfront Living at Eau Du Soleil Unit 4104Experience breathtaking lake and skyline views from this stunning 2-bedroom, 2-bathroom corner suite in Torontos premier waterfront community! Perched on the 41st floor with 10 ft ceiling at 20 Shore Breeze Drive, this meticulously designed residence in Eau Du Soleil Condos offers an unmatched blend of elegance, comfort, and modern luxury. Unparalleled Views & Sophisticated Design Wake up to panoramic sunrise views over Lake Ontario from your wrap-around balcony Expansive floor-to-ceiling windows fill the space with natural light Open-concept layout with 10-ft ceilings for a bright, airy feel Gourmet Kitchen for Culinary Perfection Top-of-the-line Miele appliances & sleek quartz countertops Stylish custom cabinetry & designer backsplash Perfect for entertaining with seamless flow to dining & living areas Spacious Bedrooms & Spa-Inspired Bathrooms Primary suite with luxurious ensuite & large walk-in closet Second bedroom perfect for guests, an office, or a peaceful retreat Modern bathrooms with elegant finishes & premium fixtures World-Class Building Amenities Saltwater pool & state-of-the-art fitness center Yoga & pilates studio + spa-inspired whirlpool Wine & cigar lounge, rooftop terrace, & party room 24-hour concierge & security for peace of mind Unbeatable Location The Best of Waterfront Living! Steps to parks, scenic walking trails, and lakefront activities Close to trendy cafes, restaurants, & shopping Easy access to transit, highways, and downtown TorontoThis unit is a rare gem perfect for those who appreciate luxury, convenience, and spectacular views! Dont miss this opportunity to own a piece of Torontos waterfront paradise. (id:59911)
RE/MAX Hallmark Ari Zadegan Group Realty
Main - 236 Christie Street
Toronto, Ontario
Just South Of Dupont Near Christie Pitts. Ttc At Door!! Retail Or Office Use primarily. Ample Street Parking, Tenant Pays 50% Heat, 100% Own Electricity And 50% Water, has a Security System (Tenant Pays). Excellent Signage And Plenty Of Drive-By/Walk-By Traffic! **EXTRAS** Nicely Renovated Open Space With 2 Front Window Display Areas, Laminated Hardwood Flooring, Track Lighting, Kitchen Sinks And Wash Basin, 2 Private Offices, Tenant also has Use Of Basement Includes Kitchenette , Private Storage Area, 2 Washrooms. (id:59911)
Century 21 Regal Realty Inc.
1410 - 362 The East Mall Street
Toronto, Ontario
Welcome to Queenscourt. This 2+1 bedroom condo offers over 1,200 square feet of living space, featuring a spacious private balcony with unobstructed views of the city skyline and park. The kitchen includes quartz countertops and ample cabinet space. The open-concept living and dining area, with laminate flooring throughout, provides a versatile space for various design preferences. The primary bedroom is generously sized with ample closet space, while the additional bedroom and den offer options for a home office, TV room, or easily converted to a third bedroom. For your storage needs, the unit includes both an in-suite locker and an additional storage locker. The building offers a wide range of amenities, including indoor and outdoor swimming pools, a fully equipped fitness center, squash and basketball courts, children's playroom, meeting rooms, party rooms, sauna, ample visitor parking, and 24-hour security services. Additionally, there is a tuck shop for everyday essentials and an on-site hairdresser for added convenience. Located next to Highway 427, with immediate access to public transit, this condo ensures easy connectivity to Toronto's major highways. Maintenance fees cover all utilities, including cable TV, simplifying monthly expenses. The surrounding area offers parks, shopping centers, and entertainment options, contributing to a balanced and convenient lifestyle. Cloverdale Mall is also just around the corner, offering a variety of retail and dining options. This property presents a unique opportunity to personalize a spacious living area in a well-connected community. (id:59911)
Forest Hill Real Estate Inc.
35 Aitken Circle
Markham, Ontario
Location! Location! Location! The Stunning home, nestled in one of the most prestigious communities in Unionville Steps To Ravine Walking Trails of TooGood Pond! Skylight, Freshly painted! Welcoming Large Entrance Area with a spiral staircase & Skylight. Direct Access To The Garage, Renovated Gourmet Kitchen with A Central Island, Quartz Counters,Backsplash, S.S. Appls. Breakfast area which Enwrapped By Large Windows Leads To The Backyard. A sun-filled,spacious living rm w/double doors & bay windows. A new laundry room with a side entrance and Renovated Shower for Elder people in case who living on main floor(Living Room with double doors can be used as bedroom). Warm family room with a fireplace opens to kitchen with walk out to backyard. Bright Four spacious bedrooms upstairs, The primary bedroom with walk-in closet and luxurious five-piece ensuite. Finished basement with a bedroom and 3pcs washroom. Steps to Toogood Pond and Unionville Main St., convenience and natural beauty converge seamlessly. Enjoy the tranquility of the pond or explore the charming shops and eateries that define Unionville's unique character. Additionally, quick access to major amenities including schools, library, supermarkets, the Go Train Station, and highways 404/407 ensures effortless living. (id:59911)
Real One Realty Inc.
616 - 8119 Birchmount Road
Markham, Ontario
Step into this recently completed, bright and airy 1-bedroom + oversized den with 2 full bathrooms, soaring 9-ft ceilings, and south-facing exposure, filling the space with natural light. The versatile den was thoughtfully designed and can easily function as a spacious 2nd bedroom, home office, or guest suite. The open-concept kitchen features quartz countertops, a large island with seating, a stylish backsplash, soft-close cabinetry, undermount lighting and full-size panelled appliances. Wide plank vinyl flooring adds a sleek touch throughout. Additional highlights include a large ensuite laundry with ample storage room, window coverings, 1 parking space conveniently located near the underground building door for seamless access, and 1 storage locker. Enjoy premium building amenities, including a gym, yoga studio, party room, theatre room, outdoor terrace, outdoor basketball court, guest suites, library, games room, concierge, visitor parking & more. Steps to VIP Cinemas, Ruths Chris Steakhouse, Whole Foods, LCBO, banks, shops, and the York University Markham campus. A short drive to Markville Mall, historic Main St. Unionville, and easy access to Hwy 404, 407 and GO Transit. Located in a top-ranking school district. Don't miss this prime opportunity! (id:59911)
Sotheby's International Realty Canada
Ph08 - 5 Buttermill Avenue
Vaughan, Ontario
Welcome to Urban Living at Its Finest! This bright and modern 2-bedroom, 2-bathroom condo offers 638 sq. ft. of thoughtfully designed space, filled with natural light and showcasing stunning southern city views. The open-concept kitchen and living area flow seamlessly onto a private balcony perfect for your morning coffee or evening wind-down. Enjoy the convenience of in-suite laundry and a prime location just steps from Vaughan Metropolitan Centre (VMC) subway station and the bus terminal. Commuter Highlights:15 mins to York University, 42 mins to University of Toronto (Downtown Campus), 50 mins to Union Station. Building Amenities Include: Rooftop entertainment area with BBQs and loungers, Stylish meeting room, Pool table for social fun and relaxation. Parking available for monthly rent through building management. Location. Lifestyle. Convenience. All in One. Don't miss your chance to live in the heart of it all. (id:59911)
RE/MAX Metropolis Realty
124 Wood Lane
Richmond Hill, Ontario
Modern, High technology custom build home on one of the kind lot overlooking Mill Pond. Sprawling forested lot. One of the largest properties & most desirable location. Showcases refined and superior attention to details. Expansive principal spaces beautifully appointed w modern finishes. 12f main floor ceiling and 10 f 2nd floor ceiling. Gourmet chef-inspired kitchen w custom cabinetry, quartz counters and walk-out to extraordinary backyard retreat. Heated concrete floors through out main floor and basement. Spacious main floor office with fireplace & bookmatched stone surround. Hardwood floors through out 2 floor. Custom aluminum European windows. custom front door. solid core interior doors with magnetic locks. ultra modern paneled walls. Masterpiece oak stairs with open raiser steps and aluminum and glass railing. LED modern lights. custom window coverings. primary bedroom w/bespoke walk-in closet, opulent 6 piece ensuite w/steamcore spa & soaking tub. 3 other bedrooms with W/I closets and own ensuites. lower level boast wet bar (can be used as 2 kitchens). Large living/dining room w/walk-out to backyard. bedroom with 3 piece ensuite. Theater room. Sophisticated street presence w/ heated driveway. (id:59911)
Sutton Group-Admiral Realty Inc.
189 Beaverbrae Drive
Markham, Ontario
Rarely offered brand new Mattamy Spring Water traditional 3 BR/3 WR townhome, ravine lot, back on park. Located in seek after Victoria Square in Markham quick access to Highways 404 and 407, Richmond Hill GO. High ranked local schools, shopping, dining, and grocery stores are all at your doorstep in this vibrant community. Heated & cooled with renewable geothermal energy and achieves net zero ready performance standards. Garage remote opener & Tesla rough-in. (id:59911)
Bay Street Group Inc.
42 Drumern Crescent
Richmond Hill, Ontario
Welcome to this classic center hall plan. With a formal living and dining room a huge modern Kitchen and family room addition across the back of this home, wow! cathedral ceilings, an oversized kitchen island with quartz counter-top, custom cabinetry perfect for entertaining and your growing family. Integrated AEG appliances. Wood stove, skylights, walkout to your impressive pie-shaped private backyard, with awning to enjoy those lazy summer days. Three spacious bedrooms upstairs with a full ensuite and walk-in closet off the primary bedroom. A completely finished basement and a double car garage. With a sour cherry tree on the front lawn and an apple and plum tree in the backyard that all produce fruit. Located on a quiet child safe street in the preferred Richvale North area. Walking distance to great schools and transportation with Hillcrest Mall, Mackenzie Hospital and all other amenities close by. This home checks all the boxes! (id:59911)
RE/MAX Hallmark York Group Realty Ltd.
215 - 9 Stollery Pond Crescent
Markham, Ontario
Former Builder's Model Suite *Stunning Ground Floor Corner Unit With Walk Out To Large Treed Patio W/Paved Stone *Tons Of Upgrades & Extras *Immaculate Condition, Better Than New *10 Ft High Ceilings *Cornice Moulding *Upgraded 8ft High Doors T/Out *Upgraded 7 1/4"Baseboards *Upgraded Engineered Handscraped Oak Hardwood Floor *Open Concept Kitchen W/Updgraded Custom Kitchen Cabinetry, Quartz Counter Tops & Glass Backsplash *Groche Plumbing Fixtures T/Out *In Suite Security & Much More *24/7 Concierge *2 Levels Inviting Lounge W/Cozy Fireplace & Walkout To Huge Terrace *5 Stars Resort Style Amenities: Beautiful Maintained Grounds, Outdoor Infinity Pool, Patio & BBQ Area *Huge Party Lounge W/Bar, Kitchen & Dinning Room, Games Room *Expensive Exercise Room W/Yoga room, Whirlpool & Sauna, Guest Suite & More.... *Above Ground & U/G Visitor Parkings (id:59911)
Royal LePage Signature Realty
13020 Concession Road 5
Uxbridge, Ontario
Unique Custom Home On Country Lot-Enjoy the privacy on .99 of an acre - 3+1 Bedrooms- 3 Baths-Quality Finish Throughout- This home boasts Cathedral Ceilings- 2 Fireplaces- Full Bright and Spacious Basement finished with Large Living Room-Bedroom-4 pc. Bath and Laundry-Separate Entrance-Enjoy The View And Sunsets. (id:59911)
Royal LePage Your Community Realty
39 - 222 Pearson Street S
Oshawa, Ontario
This immaculate bright 3 bedroom townhome has many upgrades and beautiful finishes. Hardwood flooring bright with an updated kitchen and brand new stainless steel appliances. The living room is breathtaking with large new pot lights, high ceilings with a walk out to the backyard with the dining room overlooking the living room. There is a brand new stainless steel LG microwave that can be installed. Spacious bedrooms with big bright windows and lots closet space. Finished rec room with fireplace. Close to the 401 and lots of amenities. An amazing complex with a playground and outdoor pool with lifeguard! (id:59911)
Keller Williams Portfolio Realty
402 - 1238 Dundas Street E
Toronto, Ontario
The Taylor Lofts - Leslieville's Favourite Boutique Building. This Private And Bright 870 Sq. Ft. Corner Suite On The Quiet Side Of The Building Is A True 2 Bed 2 Full Bath Offering. House-Like Layout With A Big Square Open Concept Living Space. 9Ft Exposed Concrete Ceilings, Engineered Hardwood Floors, Primary Bedroom W Ensuite Including Glass Shower Enclosure. B/I Organizers In All Closets. 2nd Bath Features A Deep Soaker Tub. Modern Kitchen With Stone Counters, Undermount Sink & Integrated Appliances. Kitchen Island Added (2023). Terrace With Gas Connection For BBQ! Parking And Locker Included! (id:59911)
Psr
118 Dean Park Road
Toronto, Ontario
Newly Renovated Beautiful 4 Br, 3 Wr Detached house. Hardwood Throughout, Open Concept, Stainless Steel Appliances. Minutes To 401! Just 2-Min Walking Distance To St. Jean De Brebeuf Catholic School And John G. Deifenbaker Elementary School. Close To Ttc Bus Stops, Transit, Groceries, Restaurants, Uoft, Centennial College, Parks, Playground And More! (id:59911)
Homelife Galaxy Real Estate Ltd.
Main Fl - 100 Crockamhill Drive
Toronto, Ontario
Main Fl ONLY! Move Into Newly Renovated 3 Br Semi Bungalow In The High Demand Agincourt North Community. Bright & Spacious, Situated on a quiet, family/friendly street, Beside Small Greenbelt. Functional Layout, open Concept Living/Dining Area, Modern Kitchen W/Granite Counter Top & Back Splash, Newly Laminate Floors & Painting, 2 Newly Upgraded 3pc Bathrooms, Steps to TTC, Park, Grocery, Restaurants, School And Other Amenities. Must See! (id:59911)
Century 21 Atria Realty Inc.
110 - 20 Antrim Crescent
Toronto, Ontario
20 Antrim is a well-maintained building with spacious suites. This brand new ground level apartment is unique as there is no one above you. One bedroom , 1 washroom, high ceilings, stainless Steel appliances, balcony. Situated just steps away from one of the citys premier shopping centers, Kennedy Commons boasts a diverse array of amenities, including the Metro grocery store, Chapters Book Store, LA Fitness, Dollarama, Wild Wing, Jollibee, and many more. Whether you're in the mood for a leisurely shopping spree or a delightful dining experience, this complex provides a convenient and bustling environment. For those who rely on public transportation, the TTC is conveniently located right at your doorstep, ensuring seamless connectivity to the citys transit network. Additionally, easy access to Highway 401 makes commuting a breeze for those with private vehicles. With schools, parks, transportation and shopping just steps away, you're sure to love the Antrim Community. Parking is optional at $125 per month. Lockers are $35. Tenant pays for Hydro through Wyse. Party Room available to rent. (id:59911)
RE/MAX Professionals Inc.
124 - 1 Carl Shepway
Toronto, Ontario
Welcome to this Bright & Spacious 4-Bedroom 4 Bathroom Townhome in Prime North York Location at 1 Carl Shepway. Move right into this beautifully maintained, freshly painted 4-bedroom Townhome in a sought-after, family-friendly community. Featuring updated bathrooms, a newer furnace, modern updates to the kitchen with granite countertop, this home is as stylish as it is functional. Enjoy generous bedroom closets, a cozy basement with fireplace, and a sun-filled living room that walks out to a private, tree-lined backyard, perfect for relaxing or entertaining. The location is unbeatable, Just a 5-minute walk to Leslie TTC Station, Oriole GO Station, and scenic Don River hiking trails. Only a short-minute drive to Hwy401, North York General Hospital, IKEA, Canadian Tire, and more. Close to the DVP, Fairview Mall, and Bayview Village. The well-managed complex features visitor parking and a seasonal outdoor pool. Surrounded by top-rated schools and convenient amenities, this is the perfect place to call home. Available for immediate occupancy. Don't miss out! Show and sell with Confidence! (id:59911)
Royal LePage Real Estate Services Ltd.
50937 Memme Court
Wainfleet, Ontario
Located within the prestigious Marshville Estates, this magnificent residence offers the epitome of luxury living on a sprawling 1.3-acreproperty backing on to private forest. Boasting 3300 square feet of meticulously designed living space, this home is a testament to sophistication and comfort. As you approach the property, you are greeted by composite decks both in the front and back, providing panoramic views of the stunning landscape that surrounds the home. Whether you're admiring the sunrise with your morning coffee or hosting a gathering under the stars, the outdoor spaces offer the perfect setting for every occasion. Step inside, and you'll find yourself immersed in a world of elegance. With four bedrooms, a loft and office on the second floor, and a total of four bathrooms, there is ample space for relaxation and entertainment. Every detail has been carefully curated to create a harmonious balance between luxury and functionality. Custom closets provide ample storage space, while remote-controlled blinds offer convenience at your fingertips. Smart garage door openers and a Ring security system ensure peace of mind, allowing you to monitor and control your home's security from anywhere. Additional features include a central vacuum system for effortless cleaning, a reinforced septic system to accommodate additional driveway space, and high-speed fiber cable providing lightning-fast internet connectivity. The home's impeccable design is evident in every aspect, from the sleek finishes to the thoughtfully designed layout. Whether you're unwinding in the spacious living area or enjoying a meal in the well-appointed kitchen, every space exudes warmth and sophistication. Don't miss the opportunity to make this extraordinary property your forever home, experience the unparalleled beauty and luxury that awaits you in Marshville Estates. (id:59911)
RE/MAX Escarpment Golfi Realty Inc.
1701 - 88 Davenport Road
Toronto, Ontario
Ultimate Luxury At The Florian, A Preeminent Location In Yorkville. This Quintessential Corner Suite Boasts Approx. 1,950 Sf Of Interior Living Space + 2 Oversized Balconies W/Unobstructed Views Of Rosedale's Tree Canopy. Meticulously Crafted Unit Including 2 Bedrooms W/Ensuites + Powderroom, 10 Ft Ceilings & Open Concept Kitchen + Living Space. Steps Away From Toronto's Most Prestigious Shopping & Restaurants, & Ramsden Park. 1 Parking & Locker Included. (id:59911)
Sutton Group-Admiral Realty Inc.
623 - 1900 Bayview Avenue
Toronto, Ontario
Rarely Available for Lease! Sherwood at Huntington Condo - Experience the perfect blend of luxury and convenience! Minutes from Sunnybrook Hospital, top-rated schools, Sherwood Park, and major highways. This sophisticated 1,090 sq ft suite boasts 2 bedrooms, 2 bathrooms, and a balcony with lush green views. Enjoy hardwood flooring throughout, an open-concept layout, and a gourmet Irpirina kitchen with ample storage, built-in appliances, and a breakfast bar. The luxurious primary bedroom features a walk-in closet, two additional closets, and a 5-piece ensuite with a relaxing soaker tub. Convenient ensuite laundry. The landlord is open to a multi-year lease. Don't miss out on this exceptional opportunity! (id:59911)
RE/MAX Realtron Barry Cohen Homes Inc.
1611 - 7 King Street E
Toronto, Ontario
Yonge & King Prime Financial District. 2 Bedrooms 2 Full Washrooms. Split Layout. Open Concept . 9.5'Ceiling, Modern Kitchen With Granite Counter Top, Stone Back Splash & A Lot Of Storage. Laminate Floor In Br/Living/Dining, Marble Floor In Foyer/Kitchen/Bath. Floor To Ceiling Window. Great Building With 24 Hr Concierge. Gorgeous Roof Top Gardens With Breath-Taking Lake View,Indoor Pool. Subway Entrance @ Doorstep. Walking Score 100. (id:59911)
Gogreen Property Consulting Inc.
2207 - 426 University Avenue
Toronto, Ontario
Fabulous One Bedroom Suite With South View* At R.C.M.I. Building. Features: Large Balcony, Floor To Ceiling Windows & Laminate Floor Through-Out. Huge Closet Space. Beautifully Upgraded Kitchen Granite Counters With Breakfast Bar/Island. *Amenities: 24/7 Concierge * Exercise Room, Party/Meeting Room. Located Just Steps To St. Patrick Subway Station. Major Hospitals & Mins To The Financial Core. Queens Park, U Of T, Ocad, TMU, Shops & Restaurants. One Locker Included. (id:59911)
Right At Home Realty
3202 - 50 O'neill Road
Toronto, Ontario
32nd floor never lived in brand new Penthouse Masterpiece, 2+1, 2 bath, corner unit merges sleek modern design with exclusive sky high living. Unparalleled city skyline & CN Tower view from your master bedroom or living area. Shops at Don Mills, floor-to-ceiling windows, breathtaking panoramic vistas. The expansive balcony offers a breathtaking perch 32 floors above Don Mills' vibrant energy. A generously sized second bedroom comfortably accommodates family or guests. Luxury building amenities enjoy resort style living with outdoor pools, a rooftop terrace equipped with BBQs and fire pits, 24/7 concierge and security, a state-of-art gym, and elegant spaces for entertaining including a party room and social lounge. Elite Location: Immerse yourself in convenience with the shops at Don Mills, home to JOEY Scaddabush, Cineplex VIP, Longo's, and upscale boutiques right at your doorstep. Stay connected with quick acess to the DVP, 401, and TTC (downtown in 20 minutes), while nature thrives nearby at Edwards Gardens, Sunnybrook Park, and the Don River trails. Top-rated schools, Sunnybrook Hospital, and community centres complete this unparalleled locale. Act Now: your urban oasis awaits don't miss this rare opportunity to claim a sky-high gem in Toronto's most coveted address! (id:59911)
RE/MAX Crossroads Realty Inc.
2619 - 5 Sheppard Avenue E
Toronto, Ontario
Move In Ready. Beautiful And Bright One Bedroom Condo At Tridel Hullmark Center. New Vinyl Flooring. 9' Celling, Ceiling To Floor Custom Blackout Curtain in Bedroom, Tiles On Balcony Floor And Balcony Bench. Direct Access To Both Yonge & Sheppard Subway Lines. Whole Foods, Royal Bank, Rexall On Ground Level. Across The Street To Longos, LCBO, Starbucks, Tim Hortons, LA Fitness, CIBC, TD & Restaurants. Minutes To Hwy 401. 5-Star Bldg Amenities Incl. 24 Hr Concierge, Fitness Center, Sauna, Pool, Hot Tub, Yoga Studio, Billiard, Party Room, Bbq & Theatre. Parking & Locker Included. Photos From Previous Listing. (id:59911)
Exp Realty
2203 - 2221 Yonge Street
Toronto, Ontario
Located at Yonge &Eglinton in the heart of midtown Toronto, explore this 2 Bedrooms, 2 Bath ,SE corner unit, 727Sq. Ft + 331Sq.Ft Balcony. Primary Bedroom with walk-in closet & 4PC Ensuite. 24hr. connectivity to the subway, buses, hustling with shopping, restaurants, entertainment and schools, One parking &1 Locker included. (id:59911)
Prompton Real Estate Services Corp.
602 - 49 East Liberty Street
Toronto, Ontario
Welcome to Unit 602 at 49 East Liberty Street, nestled in Toronto's vibrant Liberty Village. This southeast-facing corner suite offers a harmonious blend of modern design and urban convenience, making it an ideal choice for those seeking a dynamic lifestyle.Spacious Layout: Boasting 2 bedrooms plus a den and 2 full bathrooms, this unit provides ample space for both relaxation and productivity. The open-concept living area, spanning approximately 763 sq ft, is enhanced by floor-to-ceiling windows that flood the space with natural light and offer stunning city and lake views.Modern Kitchen: The sleek kitchen is equipped with contemporary cabinetry, stainless steel appliances, and a functional island, perfect for culinary enthusiasts and entertaining guests.Private Balcony: Step out onto your private balcony to enjoy morning coffee or evening sunsets, all while taking in the panoramic views of Toronto's skyline and Lake Ontario.Residents of Liberty Central Phase II enjoy a wealth of amenities designed to enhance urban living:Fitness Center: Rooftop Terrace Party Room24/7 Concierge Prime Location:Situated in the heart of Liberty Village, this location offers unparalleled access to a variety of amenities:Dining & Entertainment: Explore an array of restaurants, cafes, and bars just steps from your door.Shopping: Convenient access to grocery stores, boutiques, and specialty shops.Transportation: Effortless commuting with nearby public transit options and proximity to major highways.Embrace the opportunity to live in one of Toronto's most sought-after neighbourhoods, combining the excitement of urban living with the comfort of a well-appointed home. (id:59911)
RE/MAX Hallmark Ari Zadegan Group Realty
2103 - 375 King Street W
Toronto, Ontario
Your Downtown Haven at 2103-375 King St W Lake Views & City Vibes Await!Ready to live in the heart of Torontos Entertainment District? This move-in-ready 2-bedroom, 2-bathroom condo offers over 760sq ft of comfortable, functional living space, complete with one parking spot and a locker for extra convenience. From the 21st floor, enjoy stunning views of Lake Ontario and the iconic Rogers Centre a perfect blend of nature and city energy right outside your window.What Makes It Special: Room to Breathe: Enjoy Over 800 sq ft with 2 beds and 2 baths ideal for roommates, small families, or a home office setup. Unbeatable Location: Smack in the middle of the Entertainment District, youre steps from lively restaurants, theatres, and King Wests electric vibe. Nearby Perks: Catch a game or concert at the Rogers Centre, take a lakeside walk, or explore hotspots like the CN Tower, Ripleys Aquarium, and Queen Wests eclectic shops. Practical Living: Comes with parking and a locker rare finds in the downtown core! Move-In Ready: No fuss, no fixes just unpack and start enjoying.Imagine waking up to lake views, grabbing a bite at a nearby café, or strolling to a show all from a home that puts Toronto at your doorstep. Perfect for anyone craving the downtown lifestyle without the hassle. Dont wait book your viewing today!2103-375 King St W Your Ticket to Toronto Living. (id:59911)
Right At Home Realty
2378 Whetham Road
Elmvale, Ontario
Great building lot for your dream home or cottage! This vacant land is 121.33 ft x 170 ft and is partially cleared with some trees and some access to Orr Lake. Natural gas and hydro available. Whetham Rd is just minutes to Elmvale, Waverly, Hillsdale and close to schools, Orr Lake, Golf Club and more! (id:59911)
Royal LePage First Contact Realty Brokerage
14 Grand Vista Drive
Wellington North, Ontario
Welcome to 14 Grand Vista Drive located in the Year Round section of Spring Valley Park in the beautiful countryside of Wellington North. This modular home sits on a nice lot in the year round sections of the park but gets use of all the activities and features that the park offers such as 2 Salt Water inground Pools, Beaches, Non Motorized Water Sports, Trails as well as Catch and Release Fishing. The community center always has summer activities going on and there is a small mini-golf course near it as well. This home features 2 large bedrooms, a 4pc main bathroom with grab bars and a 3pc ensuite bathroom for the primary bedroom. The open floor plan maximizes the space of the home. The new rear deck is perfect for those summer nights relaxing as well as the covered side porch for when it is raining. The large 14 x 22 detached garage is perfect to for keeping your car clean during the winter as well as all your tools for tinkering. Come see what all there is to offer at the home and in this well managed park. The home, community and park are sure to please. (id:59911)
Coldwell Banker Win Realty
Pt Lt 4 Mitchells Crossroad Road
Prince Edward County, Ontario
Consider this lovely 35 acre parcel with sun lit open spaces and a backdrop of canopied by trees. It's a perfect spot for the New Home or Hobby Farm you've dreamed of. With a central and quiet County location and possible severance opportunity, this one is not to be missed! (id:59911)
Royal LePage Proalliance Realty
Lot 20 - 56 Cedar Park Crescent
Quinte West, Ontario
NEW HOME UNDER CONSTRUCTION - Nestled in the desirable Hillside Meadows of Trenton, this Klemencic Homes townhome, the move-in ready Burgundy Model, offers 1,023 sq ft and charming curb appeal. The main level, designed with an open concept, highlights a modern kitchen, a spacious great room, and access to a back deck with a gas BBQ hookup. Two bedrooms, including a sizable primary bedroom with a 4pc semi-ensuite, provide comfort on this level. The finished lower level adds 630 sq ft of living space, featuring a third bedroom, a 4pc bathroom, and a roomy recreation area. Conveniently located near the 401, schools, Walmart, and more, this home is a must see! (id:59911)
RE/MAX Quinte John Barry Realty Ltd.
87 Renfrew Trail
Welland, Ontario
Introducing 87 Renfrew in Welland, 3 bedroom , 2.5 bathroom townhouse. This house has premium upgrades, 2 comfy bedrooms, hardwood floor on main floor, abundance of natural light with large windows. Few Minutes away from Niagara College, Niagara Falls & all amenities. Easy Access to 406 & QEW RENTAL ITEM: Hot Water Tank (id:59911)
RE/MAX Realty Services Inc M
158 Erb Street Unit# 22
Waterloo, Ontario
THE SPACE Mature neighbourhood with beautiful trees and owner pride. Newly renovated units including updated windows, floors and all new appliances. Clean, quiet, bright and spacious apartment. Unit consists of balcony, 3 bedrooms, 1 full bathroom, 4 piece stainless steel kitchen and living room! Perfect for working couples (use the third bedroom as an office!) Laundry in building, Coinamatic card. Parking available to rent. THE NEIGHBOURHOOD Short commute to UW, WLU, and Conestoga. Steps away from the Bridgeport Plaza and all Uptown has to offer! Heating - natural gas, hot water. Tenant pays electricity (unit only, heat is NOT electric). Application and credit check required. All measurements and photos via iGuide of neighbouring template unit with same & similar finishes. (id:59911)
Royal LePage Wolle Realty
29 Hyslop Drive
Caledonia, Ontario
3168 sq ft of finished space in this beautifully upgraded Family Home, ideally located in a sought-after neighbourhood. Key Features include Oversized Pie-Shaped Lot offering ample space and sun exposure for the large 15'x25'x5' deep, heated, fiberglass in-ground pool (2021) and ample interlock decking for entertaining in your backyard oasis. Fully Fenced Rear Yard (2021): Ensuring privacy and security while you relax or entertain in your backyard retreat. Interior Features: Solid Ash Hardwood Floors throughout the main living areas, creating a warm, inviting atmosphere and a matching Ash Hardwood Staircase, adding a sophisticated touch to the home’s design. Entire House Soundproofed with Rockwool Safe'n'Sound: Enjoy peace and privacy in every room, with soundproofing between each floor. Spray foam insulated rim joist and basement wall for efficiency and comfort in the beautifully finished basement. Upgraded Features: 200 Amp Electric Panel (2021) with a 50 Amp EV Charger in Garage and a second charger roughed-in. Air conditioner (2019), Furnace (2020). Walk to Schools & Recreation: Including parks, ice surfaces, library, and skate park for family fun. (id:59911)
Realty Network
1117 Cooke Boulevard Unit# A405
Burlington, Ontario
Available immediately, This condo listing in the in-demand Station West in desirable Aldershot area offers easy living with a great location and price. Conveniently situated with the GO Train right at your doorstep, this property includes one underground designated parking space (#38) and one locker (#265). Featuring an open concept plan with 9’ ceilings throughout, the condo boasts exceptional finishes including polished quartz square-edged slab countertops in both the kitchen and bathroom. It comes equipped with stainless steel appliances, and the amenities enhance lifestyle options featuring an exercise room, party room, rooftop deck, and garden. This condo is also conveniently close to shopping, schools, restaurants, and transit, not to mention proximity to Aldershot Park/Pool, Lasalle Park, and Marina, making it a particularly welcoming choice. (id:59911)
RE/MAX Escarpment Leadex Realty
Pt Rdal Btn Lt15 & 16 Grey 1 Road
Georgian Bluffs, Ontario
Beautiful mixed bush, building lot, close to Colpoy's bay, on just over 4 acres, situated along side the Wiarton Bluffs Golf Club, Building envelope identified and approval from NEC to build already acquired. "Prior To Conditions" for build extended till September 2025 by the NEC. Come, fall in love, and build your dream home today! (id:59911)
Royal LePage Rcr Realty
21 Severn River Sr406 S
Muskoka Lakes, Ontario
SEVERN RIVER The Private Well Treed Cottage Property sits on 1.5 acres with 130 Feet of Frontage. You will find the cottage nestled amongst the cover of the Pine trees. The Property does enjoy All Day Sun and Great Water Views, being a Southern Exposure Get Away. This Cottage also has a separate Guest Cottage and combined will comfortably accommodate 12 of your favorite Family and Friends. You are less than a 5-minute boat ride from your private dock at The Marina/Parking Area. ***THE DETAILS*** The Main Cottage has 2 main Bedrooms and 1 Bath. Another Large Bedroom and Bath are across the Large Gathering and Entertaining Deck. The Guest Cabin also has additional upper and lower living space. The Main Cottage is an Open Concept Layout for Living, Dining, and Kitchen Areas, and a waterside Glass Muskoka Room further for really overlooking and enjoying the waterway. The water off the dock is deep and crystal clear. Boating is never-ending, being part of The Trent Severn Waterway. The Cottages here all back onto 1000's of acres of Crown lands for endless exploration adventure. There is a large storage Shed to the rear as well as multiple sitting and lounging areas around the level fire-pit area. There are several Restaurants nearby as well as a small town to boat to for all your needed amenities. ***MORE INFO*** ? These owners have replaced the Septic, Roof, and everything that might cause a new cottager to incur unneeded expenses. Many amenities in this Muskoka Area between Lock 43 & 44, or go over the Big Chute Thru Gloucester Pool, or take a Day Trip out to Georgian Bay. Come Experience True Cottaging. Just 1.5 hours from the GTA. Enjoy The Beautiful Sounds and Views of Nature from Your Own Lakeside Retreat! One Look and You Will Appreciate The Views from This Property. (id:59911)
Royal LePage In Touch Realty
3204 Rd 122
Perth East, Ontario
Completely renovated space with new drywall, fiber optics, natural gas, and ample parking. This building is fully AODA compliant with ramp and oversized door & bathroom and security alarm. Have you wanted to open your own art studio, how about a restaurant or retail store, a much needed nursery, your own professional office or even a tavern and everything in between. Great exposure on the corner of Rd 122 & Line 20, nestled in the quaint community of St Pauls. With a recent Zoning change to Special Hamlet/Village commercial zoning it allows permits for a wide range of uses. Maybe it's time to make your dream come true! This is great value - includes heat and hydro!! (id:59911)
RE/MAX A-B Realty Ltd
3 - 170 Silvercreek Parkway N
Guelph, Ontario
Style Encore® buys and sells gently used apparel, professional attire, shoes, handbags and accessories for women and is the newest member of the Winmark Franchise family of high quality retail-resale brands. The retailer aims to be the preferred store for fashionistas, bargain hunters, and recycling-conscious women by focusing on the latest styles and hottest brands, all in great condition. This ultra-high-value retailing niche is completely turn-key and located in Guelph's North end within a high traffic and highly visible retail plaza on Silvercreek Parkway. A profitable retail franchise with great sales volume, fully equipped, inventory and systems in place making this an incredible business opportunity! (id:59911)
Keller Williams Home Group Realty
29556 B Highway 28 S
Faraday, Ontario
3,200 square foot commercial building situated on 3.46 acres. Previously successful automotive business. The building consists of 400 amp service, shop area with propane radiant heat, office, waiting area and two separate rooms above for storage plus an additional 12' X 24' storage shed on the back of the building. Drive through doors, wall mounted exhaust fan, energy efficient lighting, alarm system and 8' X 8' double sided sign space at the highway approved by MTO. Great spot to start your own business or store your toys. (id:59911)
RE/MAX Country Classics Ltd.
Unit 3 - 30 A Kennedy Road S
Brampton, Ontario
Gross Lease!! Main Floor, Private Entrance, Lots Of Natural Light, Lots Of Open Space, 2 Private Offices, Kitchen Area, 2 Bathrooms, Ideal For Any Type Of Professional Use Include: Lawyers, Insurance Brokers, Gym, Medical, Dental, Physio,Mortgage Brokers. Accountants. Trucking Dispatch, New LED Lights Throughout, Tenant Pays Internet. (id:59911)
RE/MAX Real Estate Centre Inc.
404 Melrose Street
Toronto, Ontario
Welcome to 404 Melrose, an exceptional custom-built residence offering modern luxury and thoughtful design in the heart of Mimico. Built with meticulous attention to detail, features a striking modern exterior with a combination of brick, stone, and Aluminium Composite Material. The home is designed with energy efficiency and comfort in mind, including spray insulation and high-performance double-glazed windows. An entertainer's haven with indoor and outdoor speakers, and a modern kitchen with modern appliances.Inside, the home boasts an open-concept floor plan with soaring ceilings and elegant finishes throughout. The modern kitchen is crafted with modern appliances, custom millwork, waterfall countertops, and a spacious island, ideal for entertaining. The foyer features a large feature wall, multi-point door for additional security and lots of natural light. The dining room features include a coffered ceiling with cove lighting, modern archway lighting and speakers. Wide engineered hardwood flooring throughout, and luxurious tiles make every room feel like a high-end hotel. The master ensuite is a spa-like oasis, featuring a smart toilet, heated floors, soaker tub, and sleek gold Riobel fixtures. Additional highlights include a gas fireplace on the main floor, and built-in millwork in closets and key living spaces. The garage contains an EV charger rough-in ready for your vehicle. The finished legal basement suite includes two bedrooms, one washroom, kitchen with quartz countertops and ample living space. Thoughtfully designed for both comfort and function, this home is perfect for those seeking high-end living in an established Toronto neighborhood. (id:59911)
RE/MAX Real Estate Centre Inc.
3302 - 11 Bogert Avenue
Toronto, Ontario
Outstanding Luxurious Penthouse Unit, Unobstructed South View Of Toronto Skyline, Corner Unit, Abundant Of Natural Light, Modern Open Concept Layout with 9' Ceiling. This 2 bedrooms plus Den and 2 Full bathrooms (872 Sqft. Apt. With 53 Sqft) Unit Features High-end Miele stainless steel Fridge, B/I Cooktop, B/I Oven, Range Hood, B/I Dishwasher! Balcony Overlooking From SE To SW Full Views. View Of CN Tower, Condo With 9Ft. Ceiling. This Is A Prime Location W/Amenities, Concierge & Walking Distance To Yonge/Sheppard Subway(Direct access), Wholefoods, Tim Hortons, Sheppard Centre, Banks, Restaurants, Shoppers Drug, Longos. Easy Access To Hwy401. Has Rooftop Garden, Indoor Pool, Guest Rooms, Party Room, Meeting Room. Partially Furnished Unit. Existing Furniture Can Stay. (id:59911)
RE/MAX Real Estate Centre Inc.
395 Anchor Road Unit# 37
Hamilton, Ontario
Commercial/industrial condo, end unit with 1650 Sq ft. Large, grade level, bay door, tons of natural light, overhead forced air gas heater. Space can be divided to suit personal business. Perfectly located on the east mountain with easy access to the LINC and Red Hill Expressway and near public transit. Tenanted property. Term of lease attached to listing. (id:59911)
Royal LePage State Realty
1212 - 75 King Street E
Mississauga, Ontario
Welcome to your dream home at Unit 1212, 75 King St East - a bright and spacious corner suite with unobstructed views in the beautifully revitalized King Gardens Condominium! Nestled in the heart of Cooksville, Mississauga's charming and vibrant hidden gem, this stunning condo offers the perfect blend of luxury, comfort, and convenience. Step inside to discover an open-concept living and dining area, flooded with natural light and designed for modern living. This impressive suite features 2 oversized bedrooms, 2 full bathrooms, and ample storage throughout With 1 parking space and a generous locker included, your practical needs are effortlessly met. The maintenance fees cover it all heat, hydro, water, Cable TV, and inter-net ensuring a worry-free lifestyle. The building itself is a standout, with a well-maintained interior, recently renovated lobby and hallways, and top-notch amenities: an exercise room, indoor pool, party room, sauna, visitor parking, security, guest suites, and even a car wash. Security is on duty evenings, weekends, and holidays for added peace of mind. Outside your door, Cooksville's thriving community awaits_ Enjoy seamless access to public transit; grocery stores, boutique shopping, lush parks, and a wealth of amenities. As Mississauga's historic hub, Cooksville exudes charm with its diverse dining options and welcoming atmosphere. The GO Station is just a short stroll away, while Square One, major highways, a top-tier hospital, and the forthcoming LRT are all within minutes. Families and professionals alike will appreciate the proximity to excellent schools, medical clinics, the University of Toronto Mississauga Campus, and Sheridan College. This is more than a home - it's a lifestyle. Don't miss your chance to own this exceptional condo in one of Mississauga's most dynamic neighborhoods! Schedule your viewing today and experience Unit 1212 for yourself. (id:59911)
RE/MAX Escarpment Realty Inc.
229 Falstaff Avenue
Toronto, Ontario
Experience luxury in this custom-built modern home with over 3,399 sq. ft. of elegant living space. Features include a sleek chefs kitchen with high-end appliances, 7.5'' hardwood floors, heated bathroom floors, and a stunning 72" electric fireplace. With 4 bedrooms and 3 baths on the second floor, a powder room on the main, and a 1-bedroom suite in the basement, this home offers convenience and style. Enjoy built-in speakers, smart lighting, dual laundry rooms, and a 12-ft tall epoxy-finished garage perfect for your prized vehicles. Luxurious Modern Home with Tarion New Home Warranty Move in within 90 days and enjoy peace of mind with Tarion protection. Customize your flooring, cabinets, wall colors and all finishes with our designer. (id:59911)
Royal LePage Ignite Realty
0 Third Line
Erin, Ontario
Welcome to your dream canvas on Third Line, just South of 27th Sideroad, not far from the charming town of Erin! This stunning one-acre parcel of vacant land offers the perfect opportunity to build your custom dream home in a peaceful and private setting. Surrounded by mature trees and nestled on a quiet road, this property provides the ultimate country retreat while keeping you close to the amenities of Erin, Caledon, and Halton Hills. You are walking distance to Erin Hill Acres, a beautiful place for family's to gather and enjoy great food, the stunning lavender and sunflower fields in the Summer, as well as pumpkin picking in the Fall and Christmas events in the Winter! Imagine waking up to the sounds of nature, enjoying your morning coffee on a wraparound porch, or designing the perfect outdoor space for entertaining under the stars. With several beautiful newly built estate homes in the area, your vision for a luxurious countryside escape can become a reality. The possibilities are endless, whether its a modern farmhouse, a cozy timber-frame cottage, or an elegant estate, this pristine property is ready to bring your dream home to life! (id:59911)
Royal LePage Rcr Realty
