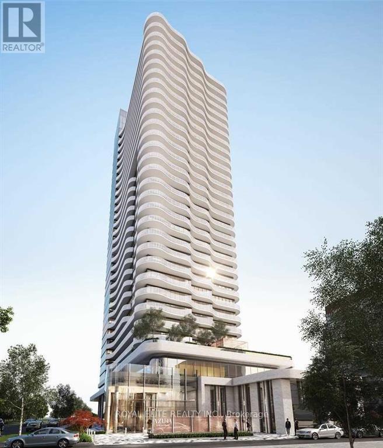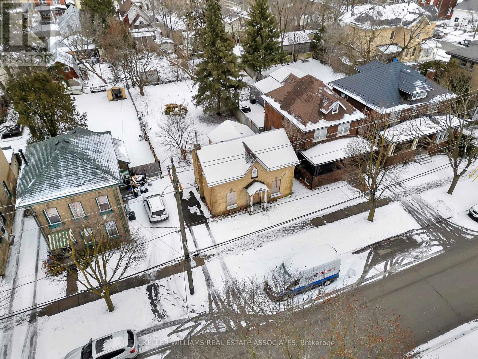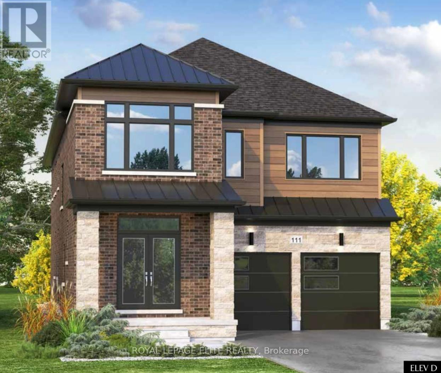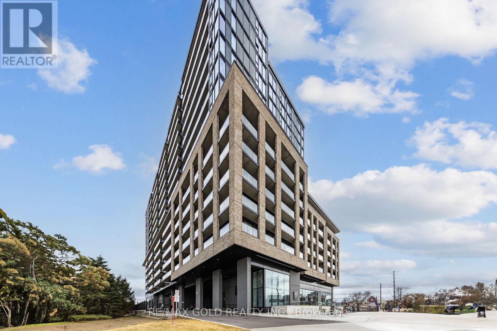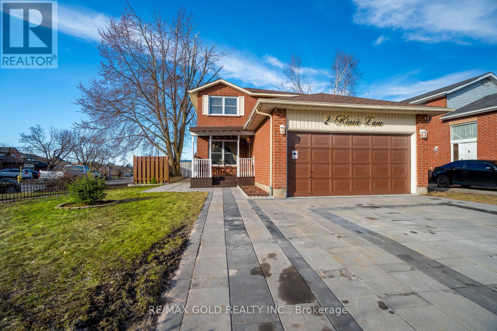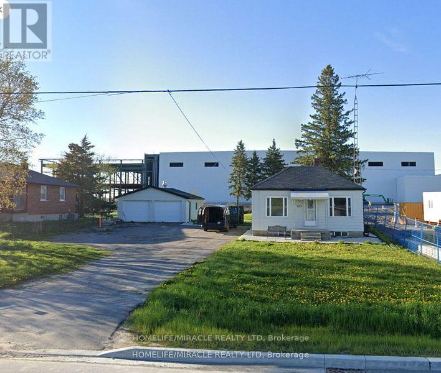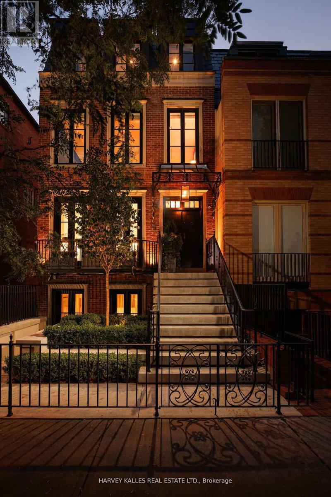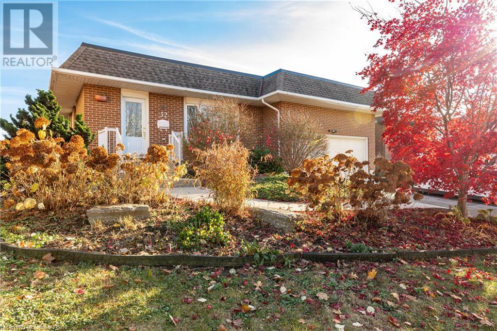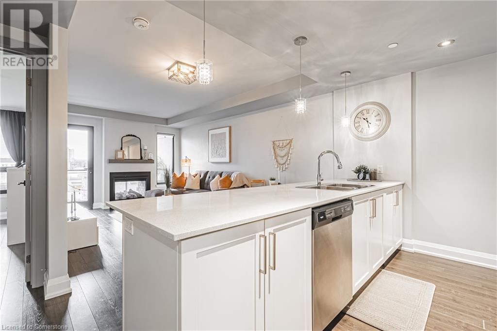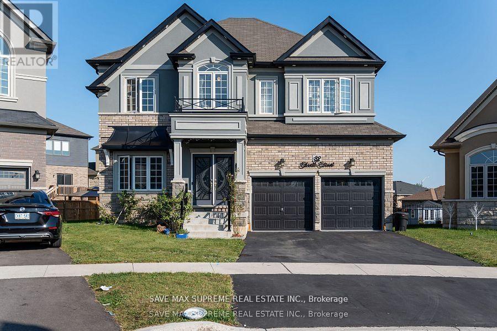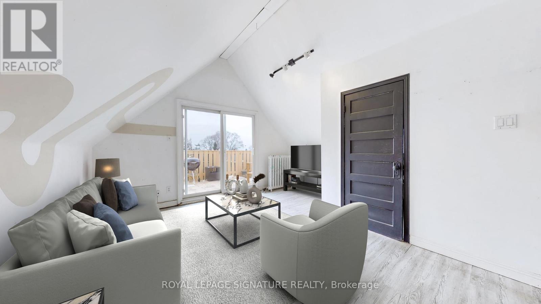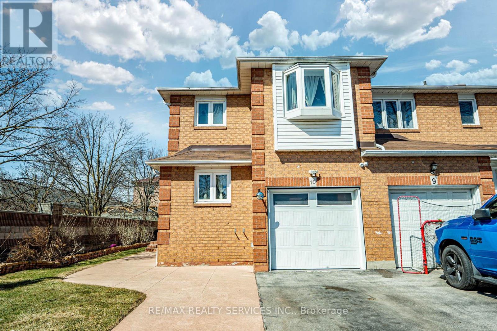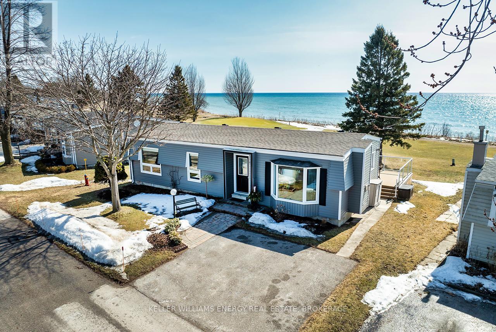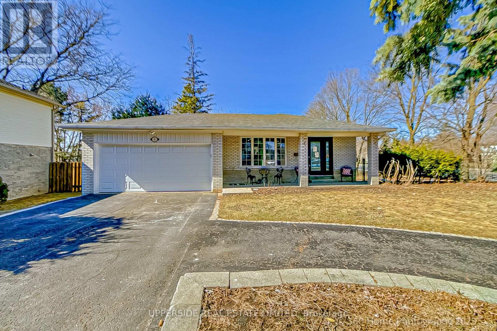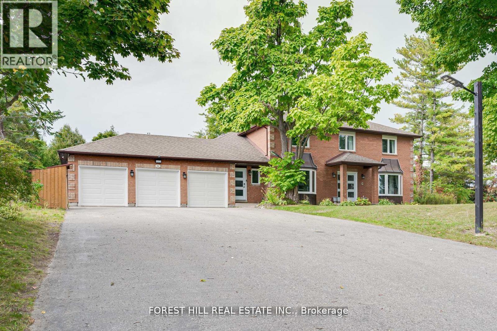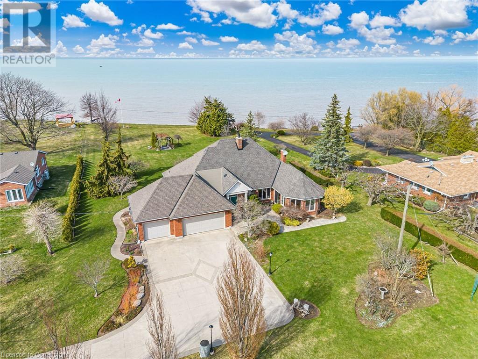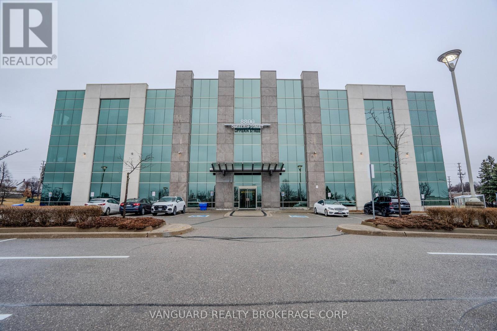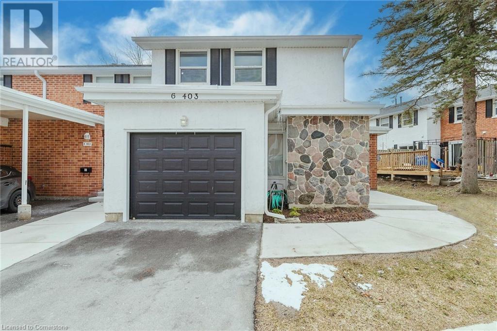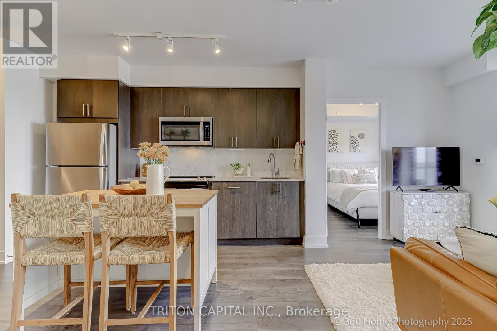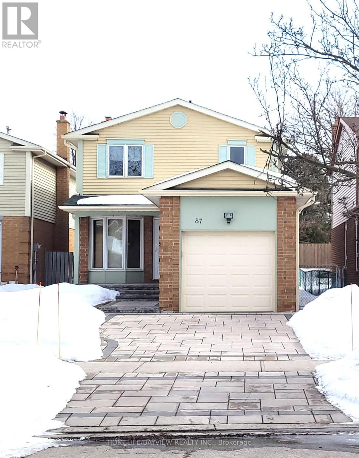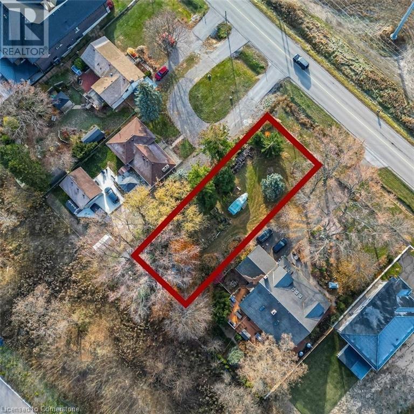1808 - 56 Forest Manor Road
Toronto, Ontario
Bright And Spacious Luxury Unit, 1 Bedroom + Den, Ft Large Balcony W/ Amazing Views. Functional Layout With One Full Washroom. Beautiful Modern Kitchen With Premium Upgrades And Stainless Steel Appliances. Parking And Locker Included. Steps To Fairview Mall, Ttc, And Hwys 401 & 404. Amenities: Gym, Party Room W/Access To Outdoor Patio, Steam Rm, Outdoor Zen Terrace W/Modern Fire Pit, Hot, Warm And Cold Plunge Pools. Property is currently tenanted, photos taken are not current and was taken when vacant. (id:59911)
RE/MAX Ultimate Realty Inc.
#1505 - 15 Holmes Avenue
Toronto, Ontario
Luxury Living at Azura Condo Prime Willowdale Location! Discover sophisticated urban living at Yonge & Finch in this bright, open-concept 1-bedroom, 1-bath suite. Featuring a modern kitchen with quartz countertops, an upgraded center island, built-in fridge & dishwasher, stainless steel oven, cooktop, and under-counter microwave. Enjoy 9' ceilings, floor-to-ceiling windows in the primary bedroom, laminate flooring throughout, and an unblocked north view. Offers exceptional amenities, including a 24-hour concierge, yoga studio, gym, kids activity room, golf simulator, chefs kitchen, party room, and a 4th-floor rooftop terrace with fire pit, BBQs, and tanning deck. Steps from Finch Subway, TTC, parks, restaurants, supermarkets, and more. Enjoy the ultimate North York lifestyle in this prime location! (id:59911)
Royal Elite Realty Inc.
1 - 500 Maltby Road E
Guelph, Ontario
Well appointed and functional office/industrial facility in close proximity to the 401.Property has ample outside storage available to tenants. Rent is net for floor plate withoutside storage area, if needed, to be available at an additional cost. (id:59911)
Royal LePage Meadowtowne Realty
1360 Dumont Street
Oshawa, Ontario
Own this prime North Oshawa home today, no hold backs! Welcome to 1360 Dumont in Oshawa, this large 2100 sq ft two story four bedroom home is located in the prime, quiet and established North Oshawa neighbourhood of Taunton. An upgraded corner unit model substantially larger than the 3 bed model. Spacious living, dining, family main floor. Generous four bedrooms with primary bed ensuite/walk-in on second floor! Finished basement with bar and living space, easily converted back into an additional bedroom space complete with a full bathroom. Contemporary living space with an affordable four bedroom price! **EXTRAS** All appliances included, HWT owned. Very easy drive to 407 (Enfield Rd) and short drive down Townline to 401. Close to all major shopping and mass transit. (id:59911)
Tfg Realty Ltd.
43 East Avenue
Brantford, Ontario
ATTN Investors!! City approved, permits granted, ready to dig with no wait for a 4-plex - two semi-detached homes - to be built; plans included! Also aperfect lot size for your dream single family home. Amazing location in the heart of Brantford close to highway 403, downtown Brantford,schools, shopping and public transportation. The possibilities are endless with this fantastic piece of land in a booming city! (id:59911)
Keller Williams Real Estate Associates
1808 - 145 Hillcrest Avenue
Mississauga, Ontario
Steps To Go Station, Close To All Major Highways, Bank, Grocery Stores, Square One. Everything You Need Is Close By, Schools, College, University. 25 Minutes To Union Station. Come Have A Look And Check The View Of Toronto Skyline And Lake From The Den. Won't Last Long. Lots Of Amenities In The Building, Gym, Sauna, Whirlpool, Ping Pong, Squash, & Basketball. (id:59911)
Real Broker Ontario Ltd.
4 Tonyrose (Lot 26) Terrace
Caledon, Ontario
The Mayfield Collection by Townwood Homes A Place You'll Be Proud to Call Home Discover the elegance, craftsmanship, and lifestyle of the Mayfield Collection, where timeless architecture meets modern luxury. Built by Townwood Homes, a trusted builder w/over 50 years of experience, these exquisite homes reflect a legacy of quality & attention to detail.This is your opportunity to buy direct from the builder and personalize your home from a wide selection of premium finishes. Whether you prefer classic elegance or modern sophistication, you'll have the freedom to create a space that's uniquely yours.Each home in the Mayfield Collection offers an exceptional layout w/four full bathrooms on upper level a rare & luxurious feature perfect for larger families or multi-generational living. The interiors showcase stained oak staircases, smooth ceilings throughout, & rich engineered hardwood flooring that adds warmth & character to every room. Modern pot lights & refined trim elevate the space w/a touch of elegance, while the seamless open-concept layout provides the perfect setting for family gatherings & entertaining.These homes have been thoughtfully designed w/flexibility & future potential in mind, featuring side door entries and basement egress windows that offer possibilities for separate access or future income opportunities. Built w/energy efficiency at the forefront, each home includes a zoned HVAC system, an ERV (Energy Recovery Ventilator), & Energy Star rated windows to ensure year-round comfort & long-term savings.Additional highlights include a concrete front porch, a finished cold cellar for extra storage, & a fully paved driveway all included with your purchase. Every detail reflects a commitment to comfort, style, & quality. Whether you're enjoying your morning chai in the chef-inspired kitchen or hosting festive celebrations in your spacious great room, this is a home designed to grow with your family and enrich your lifestyle for years to come. (id:59911)
Royal LePage Elite Realty
716 - 86 Dundas Street E
Mississauga, Ontario
Perfectly situated at the prime intersection of Hurontario & Dundas in Cooksville, this stunning condo offers unmatched connectivity, just minutes from the future Hurontario LRT & BRT stops. This beautifully designed suite of interior living space plus a spacious balcony, ideal for hosting friends and family.total living space 746 sq ft include Balcony as per builder, The primary bedroom features a sleek 3-piece ensuite, while the versatile den, comparable in size to a bedroom. The open-concept layout is right and inviting, with 9-foot ceilings, floor-to-ceiling windows, and a modern kitchen equipped with built-in appliances, quartz countertops, and a matching backsplash. Enjoy stunning, unobstructed views of Cooksville and Square one. Currently vacant property. World-Class Amenities Include: 24/7 Concierge Outdoor Terrace Party Room Gym & Meeting Room Cabana-Style & BBQ Dining Area Located just 10 minutes from Square One, with easy access to Sheridan College & the University of Toronto Mississauga, and conveniently close to major highways (403, 401, & QEW) (id:59911)
RE/MAX Gold Realty Inc.
2 Kinzie Lane
Barrie, Ontario
This spacious 4-bedroom, 4-bathroom 2-storey home, located on a desirable corner lot in a quiet neighbourhood, offers both comfort and convenience. The fully fenced backyard provides privacy and ample outdoor space, while the new extended driveway and double car garage with inside entry offer plenty of parking. The welcoming front porch adds curb appeal, leading into a bright living room with a large window. The spacious kitchen is equipped with a fridge, gas stove, dishwasher, and pantry, with plenty of countertop space for meal preparation. The large breakfast area features sliding glass doors that open onto the fenced backyard. Upstairs, you'll find a 4-piece bathroom, two good-sized bedrooms, and a large master bedroom with a 4-piece ensuite. The finished lower level includes a 4-piece bathroom, an additional bedroom, kitchen, and family room, offering great potential for an in-law suite or extra living space. A convenient laundry room with washer and dryer completes this wonderful family home. Dining room converted to the 5th bedroom by seller. (id:59911)
RE/MAX Gold Realty Inc.
RE/MAX Realty Specialists Inc.
Ground - 300 Copper Creek Drive
Markham, Ontario
Prime 890 sq. ft. street-front commercial space for lease in Markhams bustling Boxgrove area. This versatile unit features 11' ceilings, a barrier-free washroom, and large windows with high visibilityideal for retail, office, health/beauty, or light food service (no heavy cooking). Close to Walmart, Boxgrove Centre, and Highway 407, with flexible terms (TMI included in rent). Perfect for entrepreneurs seeking an affordable, high-exposure location. Ready for immediate occupancy!" (id:59911)
Homelife Landmark Realty Inc.
15 Ken Bromley Lane
Clarington, Ontario
Beautiful, Absolutely Stunning, 3 Bed + Den, End Unit Freehold Townhome In A Highly Sought After North Bowmanville Neighbourhood. Perfect Family or For A Yonge Professional Couple. This Home Is Filled W/ Loads Of Natural Light Making Working From Home Easy W/ A Den On The Main Level. Functional Floor Plan W/ Lots Of Storage. Spacious Kitchen W/ Large Island, Granite Countertops & Pantry. Walk Out To Backyard W/ Dual Decks, Perfect For Entertaining. 3 Spacious Bedrooms Master W/ 3Pc Ensuite & Walk In Closet. This Home Is A Must See To Be Appreciated. Walking Distance To Shops, Schools, Parks, Transit, 401, 407, 418 And Much Much More! (id:59911)
Century 21 Leading Edge Realty Inc.
620 Conlin Road
Oshawa, Ontario
Discover a unique opportunity with this property soon to be commercial transformation in the heart of Northwood Business Park. Surrounded by a vibrant commercial landscape, with substantial new development in the area, including ongoing projects, the potential for this property is immense. Step away from the Amazon Warehouse, 500 meters from highway 407, and ensuring exceptional accessibility. Its prime location amidst established businesses makes it an ideal investment. Don't miss your chance to capitalize on this transition from residential to commercial use in one of the most dynamic business hubs. Explore how this property can be part of your future success in Northwood Business Park. (id:59911)
Homelife/miracle Realty Ltd
806 - 55 Clarington Boulevard
Clarington, Ontario
Brand-new 1-bedroom + den, 2-bathroom unit with unobstructed balcony views. Features 9' ceilings, quartz countertops, upgraded vinyl flooring, stainless steel appliances, and abundant natural light. Amenities include a fitness center, rooftop terrace, yoga room, and party room. Steps from Bowmanville GO Station, with easy access to Hwy 401/418/407 and nearby big-box stores. No pets, No smoking. Newcomers welcome! (id:59911)
Exp Realty
24 Phenix Drive
Toronto, Ontario
Welcome to Phenix Drive, a hidden gem located on one of the most desirable streets in Birchcliff Village. This charming home is situated on a premium lot measuring 33 feet by 163 feet, offering an abundance of outdoor space. The same family has lovingly maintained and cherished this home for over 50 years, a true testament to its warmth and character.As you enter the main level, youll be greeted by beautiful hardwood floors that flow seamlessly throughout the living and dining rooms, creating a warm and inviting atmosphere. This level also features a 4-piece washroom.Venture down to the finished basement, where youll find an additional bedroom, a convenient 3-piece washroom, and a cozy kitchen and living area. This space offers endless possibilities, whether as an in-law suite, a recreational area, or a secondary living space.The backyard is a rare find, offering a private and spacious retreat that invites outdoor entertaining or gardening endeavors. With ample space for landscaping, you can easily create your private oasis.This property is further enhanced by a generously sized detached garage, designed to accommodate a single vehicle comfortably while offering storage solutions for all your needs. The private driveway enhances the home's appeal, providing effortless access and convenient parking options. This home perfectly embodies a harmonious blend of comfort and practicality, brimming with untapped potential, making it an outstanding choice for those seeking a home in the highly desirable Birchcliff Village. Nestled just a short stroll from top-rated schools, shops, convenient TTC access, community centre, picturesque parks, and the breathtaking Bluffs, this location promises a lifestyle filled with convenience and natural beauty. (id:59911)
RE/MAX Hallmark Realty Ltd.
112 Hazelton Avenue
Toronto, Ontario
Nestled in the heart of Yorkville on the most coveted street, 112 Hazelton Avenue offers a rare blend of luxury and sophistication, reminiscent of a classic London home in Knightsbridge. Spanning over 4,450 sqft, this freehold detached residence boasts four storeys, 4 spacious bedrooms, each with elegantly designed ensuite bathrooms, plus a convenient powder room. With stunning Juliette balconies and the finest finishes throughout, this home presents an exceptional alternative to condo living, offering more space and no condo fees, all at just over $2,000 per sqft a great value for this prestigious location. A beautiful kitchen with a breakfast area complemented by the open concept living and dining areas all overlooking a private terrace and your own private pool, creating the most intimate urban oasis, great for entertaining. A rare 2-car garage/coach house adds an additional level of convenience and exclusivity. The majestic primary suite, at over 1,115 sqft, serves as an ultimate retreat, featuring custom built-ins, a cozy fireplace, a sitting room/office with skylights, a luxurious ensuite, and an opulent dressing room. The lower level boasts 9-foot ceilings and a glassed-in, temperature-controlled wine cellar that holds up to 870 bottles. It also includes an entertainment/family room, a luxurious guest suite with ensuite, and direct access to the private terrace and pool, accessible from both the east and west sides of the home. Located just steps from exclusive shopping, fine dining, and world-class gyms, 112 Hazelton Avenue is ideal for urban executives, empty nesters, and families who value luxury and location. Currently tenanted for $27,000/month until mid-December, with tenants covering utilities and maintenance, this home offers an exceptional investment opportunity in one of Toronto's most sought-after neighbourhoods. (id:59911)
Harvey Kalles Real Estate Ltd.
1619 - 38 Joe Shuster Way
Toronto, Ontario
This Upgraded And Impeccably Maintained One Bedroom Suite Comes With Beautiful Flooring (Installed In 2021), Custom Sliding Bedroom Door(2016), New Heat Pump/HVAC System(2023), Unobstructed CN Tower View And Storage Locker. Great For First Time Home Buyers Or Investors! Building Features 24 Hour Concierge, Visitor Parking, Indoor Pool, Gym And Party Room. Perfect Location With All Conveniences Just Steps Away! TTC, Shops, Restaurants, Pubs, Galleries, Parks, Lake Walking Path And Boardwalk. A Must See! (id:59911)
Sotheby's International Realty Canada
Ph 104 - 125 Redpath Avenue
Toronto, Ontario
Experience luxury living at Penthouse 104-125 Redpath Ave, nestled in Midtown Toronto's vibrant core at 'The Eglinton' by Menkes! This trendy building offers a sleek 1-bedroom, 1-bathroom penthouse with spectacular unobstructed northern views. Featuring 9' ceilings, open concept floor plan with combined living/dining. Spacious primary bedroom with large walk-in closet & window. Modern lifestyle meets convenience with exceptional amenities including 24 Hr concierge, gym, rooftop terrace, guest suites, Wi-Fi centre and more. Unit comes complete with one underground parking and one locker. Just steps away from shopping, restaurants & parks. 4-minute walk to Eglinton subway. Don't miss this opportunity to own a sophisticated urban retreat in a sought-after location and enjoy all the convenience Yonge & Eglinton has to offer! (id:59911)
RE/MAX Escarpment Realty Inc.
517 - 20 Edward Street
Toronto, Ontario
Welcome to the fabulous Panda Condos! This stunning 1 Bedroom + Study suite is a dream come true for city lovers. With an open-concept layout designed to feel spacious and effortlessly functional, this suite offers floor-to-ceiling windows that flood the space with sunlight and showcase jaw-dropping views from every angle. The sleek kitchen, complete with integrated stainless steel appliances and plenty of storage, is both a chef's paradise and a stylish showpiece. Need a quiet spot to work or relax? The study is a perfect bonus space for whatever you need. Living here means you have access to top-tier amenities that are as exciting as the city itself: a state-of-the-art fitness center, a theatre room for movie nights, a basketball court, a rooftop terrace with BBQs, cozy lounges, private study areas, and 24-hour concierge. Nestled in the heart of Toronto, you are steps away from Yonge-Dundas Square, the Eaton Centre, incredible restaurants, and nonstop entertainment. Students will love the 1-minute walk to Toronto Metropolitan University or the 15-minute stroll to the University of Toronto. You're also conveniently close to the UHN Hospital Network, the Financial District, and the PATH system for ultimate convenience. If you're looking for a place that combines the buzz of downtown with all the comforts of home, this suite is it! Let your new adventure begin here! (id:59911)
Royal LePage Signature Connect.ca Realty
32 Audubon Street S
Stoney Creek, Ontario
Looks can be deceiving, and this Stoney Creek Mountain beauty is the perfect example! With 4 spacious bedrooms—two of which are primary-sized—and 2.5 bathrooms, this home is ideal for a growing family or multi-generational living. The bright and inviting sunroom offers the perfect spot to relax while overlooking the expansive backyard, complete with a stunning in-ground pool and a fully-equipped four-season cabana. From the moment you step inside, you’ll be amazed by the space and versatility this home offers. Whether you're entertaining guests or enjoying family time, the layout flows effortlessly to accommodate your needs. And with endless room for outdoor recreation, this property truly has it all. This house just goes on and on, offering endless potential in a sought-after neighborhood. Don't miss your chance to make this incredible property your own! Upgrades include: - Flat roof 2021 - Alarm system with wireless monitoring - 100 amp service in the garage - 60 amp service in the cabana (expandable to 100amp for possible hot tub) - 200 Amp service to the main panel - Sunroom and professional additional have upgraded blown in insulation - R90 Insulation (id:59911)
Century 21 Heritage Group Ltd.
181 James Street N Unit# 402
Hamilton, Ontario
Welcome to 181 James St N, Unit 402. Enjoy the ultimate in boutique condo living at ‘The Acclamation Condos’ in a highly sought-after neighborhood in the heart of downtown Hamilton. This beautifully appointed luxury suite features 682 square feet, walking out to a private terrace with a two-sided gas fireplace & gas hook-up for a BBQ. A stylish kitchen outfitted with contemporary cabinetry, pot lights, stainless steel appliances, a gas stove, and a quartz countertop. The spacious primary bedroom features a large window and a sizeable walk-in closet. The spa-inspired 4-piece bathroom hosts a floating vanity and tub/shower combo. Bonus areas include a large walk-in pantry/storage room, in-suite laundry, one owned underground parking spot, and a storage locker, with the option to rent a second parking spot. Amenities include a gym, rooftop terrace, and visitor parking. Utilities including internet, cable, water, heat/AC, gas, and insurance, are included, offering you a hassle-free living experience. Ideally located amongst restaurants, cafes, shopping, Bayfront, and just an 8-minute walk to the GO train! Let's get moving! (id:59911)
RE/MAX Escarpment Realty Inc.
2300 St Clair Avenue West Unit# 118
Toronto, Ontario
You've Hit the Bullseye on This One, and Here Are the Reasons Why: This 1 Bedroom plus den, 2-Bathroom Condo in the Stockyards District Residences Combines Modern Design With City Convenience. The Open-Concept Kitchen Features Quartz Countertops and Built-In Stainless Steel Appliances, While Large Windows Fill the Space With Natural Light. Located in a Boutique 10-Story Building by Marlin Spring Developments, This Home Is Steps From the 400-Acre High Park and Close to Excellent Transit and the Stockyard Shopping Centre. Enjoy Top-Tier Amenities, Including a Concierge, Fitness Center, Yoga Studio, and Party Room. Don't Miss This Opportunity to Embrace Stylish City Living! (id:59911)
Keller Williams Experience Realty Brokerage
246 Queen Street E
Cambridge, Ontario
WOW!! WHAT A VIEW!! This outstanding custom built home built in 2012 sits proudly with panoramic views of the speed river and Ellacott lookout. The home features an open concept main floor with 9 foot ceilings, hardwood flooring and a beautiful kitchen with a large centre island all with granite countertops and stainless steel appliances. The upstairs does not dissapoint featuring 4 bedrooms with the primary suite featuring a large ensuite bathroom and sliding glass doors to a large covered deck to enjoy all 4 season views. Quality features such as the European style windows and doors are sure to impress. Double attached garage complete with a tesla charger and a concrete double driveway. An exceptional opportunity to own a great property close to great schools, shopping and 401 access. (id:59911)
RE/MAX Twin City Realty Inc. Brokerage-2
32 Sleeth Street
Brantford, Ontario
Gorgeous Detached Home With 44 ft Frontage On a Pie-shaped Premium Lot with Privacy In The Back!! This Beautiful Home Boasts A Very Practical Layout with Hardwood Floors On The Main Level. 9' ft ceiling Height On Main level. Office/Den in the Front. Cozy Up Next To The Fireplace In This Open Concept Family Room, Dining & Kitchen Combo. Chef-Delight Kitchen With Quartz Countertops, Upgraded Cabinets, Stainless Steel Appliances, Pantry And More! Oak Staircase Leads To Spacious 4 Bedrooms With Ensuites For Each. Massive Size Master Bedroom With Walk-in Closet & 5pc Ensuite. Laundry on Second Level For Your Convenience. Exterior Potlights. Enjoy the Huge Backyard To Entertain your Guests. Great New Community For Families. Close To Amenities And Highway. A Must See!!! (id:59911)
Save Max Supreme Real Estate Inc.
197 - 30 Time Square Boulevard
Hamilton, Ontario
Step into this stunning 3-story Grand Esprit model townhouse, thoughtfully designed by Losani Homes, where modern elegance meets ultimate convenience. With its charming exterior of brick, stone, and vinyl siding, this home is as beautiful outside as it is inside. Boasting 3 spacious bedrooms and 2.5 bathrooms, this home provides ample space for families of all sizes. The main floor features a bright and airy open-concept living, dining, and kitchen area with warm wood/vinyl flooring throughout. Large windows flood the space with natural light, creating a welcoming and vibrant atmosphere. The kitchen is a standout, showcasing sleek quartz/granite countertops, ample cabinetry, and modern finishes the perfect space to prepare meals and entertain guests. Nestled in one of the most desirable neighborhoods, this home offers unparalleled convenience. Located just off the Linc/Red Hill Valley Parkway, you'll enjoy easy access to excellent schools, scenic trails, vibrant retail malls, popular restaurants, a theatre, and a serene conservation area. Take advantage of being within walking distance to a plaza, grocery stores, parks, a community center, and conservation area trails. Whether youre running errands, enjoying a night out, or exploring nature, everything you need is just steps away. Additional features include a rental HRV air cleaner for healthy indoor air quality, ensuring your familys comfort and well-being. Dont miss this opportunity to own a modern, stylish home in a prime location, perfectly suited for those seeking a blend of comfort, convenience, and community. Sqft and Room Sizes are approximate. (id:59911)
Keller Williams Edge Realty
1 Wellford Gate
Brampton, Ontario
Charming Bungalow in Exclusive Gated Community. Discover your dream home in this meticulously cared-for bungalow, featuring **2 spacious bedrooms and 2 full bathrooms**. Nestled within a vibrant **adult lifestyle community**, this bright and inviting residence boasts an abundance of windows that fill the space with natural light, along with a cozy fireplace perfect for those cool evenings. Key Features:- **Double Car Garage** for ample storage and convenience- **Finished Basement** offering additional living space or the perfect retreat- Access to **world-class amenities** including a **golf course**, community center, pool, tennis courts, and shuffleboard- Engaging **meeting rooms** and social activities to foster community connections Location: Enjoy peace of mind living in this great location just inside the security gates, providing both convenience and tranquility. You'll be close to all amenities, including theatres, shopping, and easy access to **Pearson Airport** and major highways. This bungalow is not just a home; its a lifestyle. Experience the best of both comfort and community living. Don't miss your chance to make this wonderful property your own! New Furnace Installed Jan 23rd with Transferable Warranty. **EXTRAS** New furnace installed with warranty, New Stainless Steel Appliances, Freshly Professionally painted, New Toilet in Master Basement. (id:59911)
RE/MAX West Realty Inc.
4 - 215 Pearson Avenue
Toronto, Ontario
Discover this charming third-floor unit in a detached multiplex featuring a full kitchen that seamlessly flows into the living area, which opens onto an expansive deck with great views of clear skies. Just off the living room, you'll find a four-piece bathroom, while a sleek ladder leads up to a versatile loft space. Located in a highly desirable neighbourhood just west of Roncesvalles, this unit offers convenient access to High Park, St. Josephs Hospital, public transit, the Waterfront Trail, and the vibrant shops and restaurants of Roncesvalles Village. Perfect for those seeking a cozy space in a prime Toronto location! (id:59911)
Royal LePage Signature Realty
10 - 10 Shirley Place
Brampton, Ontario
Beautiful End-Unit Townhome Featuring 3 Bedrooms and 4 Washrooms, With a Spacious Fenced Side and Backyard Offering the Feel of a Semi-detached Home. the Extended Driveway Provides Parking for Three Vehicles, Including the Garage. the Generous Backyard Features a Concrete Patio, Perfect for Outdoor Entertaining. Inside, Enjoy a Carpet-Free Home With Abundant Natural Light Flowing Through the Family and Dining Rooms. Oversized Primary Bedroom Boasts a Walk-in Closet, Offering Ample Storage. the Professionally Finished Basement Includes a Newly Built Washroom and a Large Recreation Room, Making It Ideal for an In-Law Suite. Nestled in a Friendly, Exclusive Complex of Just 10 Units, This Home Is Conveniently Located Near Schools, Shopping, and Transit for Effortless Everyday Living. (id:59911)
RE/MAX Realty Services Inc.
53 The Cove Road
Clarington, Ontario
Welcome to your dream home in Wilmot Creek, a sought-after gated community along the serene shoreline of Lake Ontario. Perfectly placed on a private lot, this charming bungalow offers breathtaking views of both sunrises & sunsets, creating a peaceful & tranquil setting. Step inside & you will immediately feel the pride of ownership in this meticulously maintained home! The bright & spacious living room features a gas fireplace &a large bay window that lets in an abundance of natural light, creating a warm & welcoming atmosphere! The updated kitchen is a chef's dream, with sleek stainless steel appliances, elegant quartz countertops, & stunning views of the lake. The open-concept design flows effortlessly into the dining area, which overlooks a cozy family room framed by large windows that offer magnificent views of the water. Enjoy seamless indoor outdoor living with a walkout to a private composite deck, complete with glass railings & an electric awning perfect for relaxing or entertaining! From the deck, step directly onto Hole 1 of the community's golf course! The primary bedroom serves as a peaceful retreat, with a walk-in closet& a private 2-piece ensuite. The second bedroom is generously sized with ample closet space & a large window. The recently updated 4-piecebathroom features a walk-in bathtub for ultimate comfort & relaxation. This home also includes a convenient exterior storage room & a separate shed, ideal for storing seasonal items, tools, or golf gear. Beyond your doorstep, Wilmot Creek offers an unparalleled adult lifestyle with a wide range of amenities, including a community pool, tennis courts, golf course, sauna, hot tub, woodworking shop, billiards room, & so much more. With total monthly fees, including property taxes, of $1,327.31/month, you can enjoy resort-style living in a peaceful lakeside setting. Don't miss out on this rare opportunity to own a lakeside retreat in one of the most desirable locations within Wilmot Creek! (id:59911)
Keller Williams Energy Real Estate
72 Main Street S
Halton Hills, Ontario
This Fully Equipped Restaurant And Bar In Downtown Georgetown Is The Perfect Turnkey Opportunity. Regular Clientele Plus A Host To Many Corporate And Community Events And Parties. The Decor Is Comfortable, Inviting And Tasteful. Great Signage And Lots Of Local Foot Traffic. Plenty Of Parking In The Area. Llbo With Large Seating Capacity And An Amazing Outdoor Patio. **EXTRAS** Long List Of Chattels And Equipment. (id:59911)
Coldwell Banker Fieldstone Realty
Coldwell Banker Elevate Realty
61 Janice Drive
Barrie, Ontario
PRESENTING 61 Janice Drive in Barrie - this MULTI-PLEX three unit property offers you many OPTIONS! INVESTORS! Are you ready to enter into the real estate investment market? Are you looking to add to your existing real estate portfolio? The work has been done for you. Continue to RENT all three rentable units for monthly rental income. LIVE in one unit and rent out the other two units to off-set your own living expenses. The choice is yours! This turn-key multiplex property has three separate rental units - all units currently occupied month-to-month with tenants in good standing. Unit 1 - two bedroom, 4pc bath, laundry, parking. Unit 2 - two bedroom, 4pc bath, laundry, parking. Unit 3 - Coach House - one bedroom, 4pc bath, laundry, parking. Each unit includes fridge, stove, washer, dryer, parking. Private surface parking. See attached for monthly utility expenses. Ideally located close to public transit, GO train service and key commuter routes north to cottage country or south to the GTA. Minutes to amenities such as services, shopping, groceries, entertainment and outdoor recreation. (id:59911)
RE/MAX Hallmark Chay Realty
15 Parkside Drive
Barrie, Ontario
Amazing investment opportunity in Barrie by the Lake. Welcome to 15 Parkside Drive currently operated as a short term rental, with no long term leases signed, next owner/operator will have full control over a choice of tenants and market rents. This amazing legal fourplex has a ton of old world charm with 4 beautifully appointed suites. Gorgeous hardwood floors, updated baths, wonderful gardens at the back and loads of parking for everyone. Location is key. The home is a short walk to the Lake with Summer festivals, restaurants, shops, board walk, marina for all of your Summer fun. A short drive for to all the favourite ski hills for your Winter fun while being an hour away from the Scotiabank Arena in Toronto to catch your favourite show with close proximity to Allendale GO Train station. Rent out all 4 suites for a great return on investment or live on site and have your mortgage payment taken care of. You can also capitalize on a short term rental model with even greater returns. A fantastic property with fantastic options. Book your showing today (id:59911)
RE/MAX West Realty Inc.
2 Christman Court
Markham, Ontario
YOUR SEARCH IS OVER! Welcome to 2 Christman Court, walk-out prof. finished basement with new built in kitchen offers endless option for either extra income/or separate family members living space , the entire home is TOTALY RENOVATED$$$, Beautiful decor, a rare opportunity in the heart of Markham Village! Situated on a quiet, family-friendly court, this 3-bedroom, 3-bathroom , 3 skylights ,with lots of natural lights this home shines! sits on a premium oversized lot, offering privacy, space, and incredible potential. Located in one of Markham's most sought-after neighborhoods, this home is just minutes from Markville Mall, top-rated schools, parks, Markham Stouffville Hospital, grocery stores, and fantastic restaurants. The great size irreg. lot is a standout feature, offering endless possibilities, whether you're looking to extend, create an outdoor retreat, or simply enjoy the extra space. With its unbeatable location, quiet court setting, and exceptional lot size, 2 Christman Court is an opportunity not to be missed! First time on MLS. (id:59911)
Upperside Real Estate Limited
32 Grandview Crescent
Bradford West Gwillimbury, Ontario
Nestled In An Exclusive Area Of Executive Homes, This Stunning 4+3 Bedroom, 6 Washrooms Residence Sits On A Premium 1-Acre Lot, Offering Both Privacy And Spectacular Views. The Practical And Inviting Floor Plan Is Designed For Functionality And Elegance, Featuring A Main Floor Office And A Spacious Living Area Adorned With Modern Wall Panel Decor And Abundant Natural Light. The Triple Car Garage Provides Ample Parking And Storage, While The Tree-Lined Yard Ensures Complete Seclusion, Complete With Fruit Trees And A Backyard Perfect For Year-Round Activities, Including Winter Pleasures Such As Sledding Down The Rolling Hills And Relaxing In The Jacuzzi. This Home Boasts Numerous Upgrades, Including Fresh Paint Throughout, Newly Installed Pot Lights, Elegant New Curtains, And A Striking New Double Entrance Door. There Is Lots Of Storage Space Throughout The House. The Master Bathroom Has Been Beautifully Upgraded And Includes A Jacuzzi Tub. The Finished Basement, Accessible Via New Stairs, Offers 3 Additional Bedrooms, Two 3-Piece Bathrooms, A Full Kitchen, And Generous Storage Space, Making It Ideal For An In-Law Suite Or Additional Living Quarters. This Versatile Space Is Perfect For Multi-Generational Living Or Accommodating Guests. Located Just Minutes From Scanlon Creek Conservation Area, This Home Is Surrounded By Nature, Making Daily Walks A Pleasure. This Spacious, Upgraded Home Is Move-In Ready And Awaits Your Family To Enjoy The Perfect Blend Of Privacy, And Natural Beauty (id:59911)
Forest Hill Real Estate Inc.
3503 Lakeshore Road
Lincoln, Ontario
RARE OPPORTUNITY: LAKEFRONT LUXURY MEETS VINEYARD EXCELLENCE. Nestled along 120 feet of Lake Ontario shoreline, this extraordinary estate allows for both sophisticated living and vineyard cultivation. Set on a coveted 10.9 acres, this magnificent property offers an unparalleled lifestyle opportunity. Embrace the vintner's lifestyle with 8.5 acres of meticulously maintained vineyard featuring four distinguished grape varieties: Shiraz, Kerner, Sauvignon Blanc, and Gewürztraminer. Whether you're an enthusiast seeking to produce your own collection or a connoisseur desiring the ultimate wine country lifestyle, this vineyard offers both prestige and potential. The property's shoreline has been professionally reinforced and protected, ensuring lasting enjoyment of your waterfront investment. Crafted in 1995 by the esteemed Phelps Homes, this 2,543 square foot residence features four bedrooms, 2.5 bathrooms, triple car garage and municipal water. The main-floor primary suite offers views of Lake Ontario, a walk-in closet and an updated 4-piece ensuite. Additional structures include a detached garage/workshop with concrete flooring and hydro service, and a solid 48' x 24' barn. This exceptional estate represents a once-in-a-lifetime opportunity to acquire a premium lakefront property with productive vineyard acreage—a combination rarely found. Here, luxury living meets agricultural heritage in perfect harmony, offering not just a home, but a distinguished lifestyle and potential legacy. Please Note: some photos have been virtually staged. (id:59911)
RE/MAX Escarpment Realty Inc.
170 Rockhaven Lane Unit# 310
Waterdown, Ontario
Step into luxury with this professionally designed and renovated condo unit, nestled into the heart of Waterdown. Updated in 2024, this 1+1 bedroom, 2 bath home boasts an open-concept layout filled with natural light, plus rare vaulted ceilings with a stunning skylight to make the space even brighter. The brand-new kitchen is a showstopper, featuring a stunning quartz waterfall island and high-end appliances. The unit features a south-facing primary bedroom and living room, plus a new cozy fireplace. As an added perk you can enjoy also your twin balconies with BBQs permitted. Added conveniences include an owned underground parking spot and a separate locker for extra storage. Located in a peaceful neighborhood, this gem is just steps away from restaurants, daycares, grocery stores, schools, parks, highways, and the GO Train for easy commuting. A rare find that truly deserves to be seen! (id:59911)
Keller Williams Edge Realty
34 Briar Gate Way
New Tecumseth, Ontario
Welcome to 34 Briar Gate, a charming detached bungalow in a private community in New Tecumseth. This elegant home features an open-concept living space with natural light, a modern kitchen, and seamless flow into the dining and living areas. The master suite includes a spacious bedroom, walk-in closet, and luxurious en-suite bathroom. An additional bedroom and guest bathroom provide comfort for visitors. The backyard patio offers stunning views of a serene pond and golf course. Highlights include a private driveway, attached garage, and exclusive community amenities. Schedule your private viewing today to experience this tranquil retreat. **EXTRAS** Waking Distance to the Nottawasaga Inn Resort & the Ridge Golf Course, Minutes to all amenities, shopping, Golf, Nottawasaga Inn Resort, & Highway 400 (id:59911)
Unreserved
47 Caroline Street Unit# 210
Hamilton, Ontario
Welcome to Unit 210 at 47 Caroline Street — the stunning Aberdeen model suite offering 1,015 sq ft of stylish living space. This beautifully maintained unit features rich hardwood flooring in the living area, elegant granite countertops in both the kitchen and bathrooms, soaring 9-foot ceilings throughout. Enjoy the convenience of two spacious bedrooms, in-suite laundry and six included appliances. This unit also comes with an indoor parking space and a dedicated storage locker. (id:59911)
RE/MAX Escarpment Realty Inc.
2 - 131 Winges Road
Vaughan, Ontario
Around 1000 SQ ft of office space, back industrial portion of property being used as storage by landlord next door. Spacious, Multiple office rooms, 2 Bathrooms. Highly desirable location in Vaughan. Landlord will not consider SPA or RMT use. **EXTRAS** Showings During Business Hours Only. Gross Lease: Including All Utilities & TMI (id:59911)
Crescendo Realty Inc.
1101 - 99 South Town Centre Boulevard
Markham, Ontario
Gorgeous 1 B/R + Den, 2 W/R executive condo in the heart of Markham.Partially Furnished unit. Bright, open concept Living rm with 9'ft ceiling. Upgraded kitchen with S/S appl,backsplash &granite counter.Prim B/R has huge Walk-in Closet & 4 pc ensuite with Queen bed + 2 side tables. Glass Dining Table with 4 chairs included in Din Rm. Walkout to balcony. Den can be used as 2nd B/R,officeor kids playroom.24 hr security,indoor Pool,Gym,Bsktball Court & Mins to bus stop. (id:59911)
Ipro Realty Ltd.
303 - 8800 Dufferin Street
Vaughan, Ontario
This renovated and upgraded office space for rent is a true turnkey solution, move-in ready, and perfect for any growing business. Located in a prestigeous building, this corner suite boasts three executive suites, offering privacy and a professional atmosphere. The layout includes a combination of private offices, open space, cubicles, kitchen and storage, providing flexability for your teams needs. A private reception area adds an extra touch of professionals and convinience. The office also features a private boardroom, complete with custom built-ins, offering a sophisticated environment for meetings and presentation. With large windows throughout, the suite is filled with natural light, creating an inviting and productive atmosphere. The high ceilings further enhance the spacious feel of the office. Located in a prime located, the building offers ample free surface sparking for your convinience, and you'll have easy access to highway 7 and 407, ensuringexcellent connectivity. This is an ideal space for businesses looking for a modern, functional, and prestigious office setting. (id:59911)
Vanguard Realty Brokerage Corp.
403 Keats Way Unit# 6
Waterloo, Ontario
Welcome to 6-403 Keats Way! This move-in-ready corner unit townhome is nestled in one of Waterloo’s most sought-after and family-friendly neighborhoods. It’s a fantastic opportunity for first-time homebuyers, young families, downsizers, or investors alike. Step inside to discover a thoughtfully designed layout featuring 3 generously sized bedrooms, a bright and inviting living room, a separate kitchen and dining area, and 1.5 bathrooms. The main floor boasts hand-scraped hardwood flooring in the living and dining rooms, laminate in the kitchen, and large windows that bathe the space in natural light. From the living room, step out to your own private, fully fenced backyard complete with a deck—ideal for entertaining—and enjoy the bonus of a shared green space perfect for kids to play. The kitchen features ample cabinetry, modern black and stainless-steel appliances, and direct access to a one-car covered garage for added convenience. Upstairs, enjoy brand new laminate flooring (2025) throughout, three bedrooms including a spacious primary with a walk-in closet, and an updated 3-piece bathroom. The finished basement adds even more living space, complete with neutral laminate flooring, a dedicated laundry area, and ample storage—perfect for a rec room, home office, or guest suite. Recent enhancements to the property include upgraded sewer lines, newly installed walkways, and refreshed landscaping in the shared common areas. Located in a central and convenient location, you’re close to schools, shopping, Costco, and major campuses like the University of Waterloo, Wilfrid Laurier University, and Conestoga College. Transit is easily accessible with multiple bus stops within 100 meters. Recent upgrades include: • Furnace (2025) • New laminate flooring & fresh paint upstairs (2025) • Water softener (2018) • Smart Nest thermostat Property maintenance fees include water and all exterior maintenance. ?? Don’t miss this opportunity—book your private tour today (id:59911)
Realty Executives Edge Inc.
418 - 2550 Simcoe St N Street
Oshawa, Ontario
Welcome To This Beautiful Sun-filled Very Well Maintained TRUE 2 Bedroom 2 Bathroom With Surface Parking Equipped With A Massive 100 sqft Balcony And Ensuite Laundry! Loaded With Thousands in Upgrades. Arguably The Best 2 Bedroom Layout In The Entire Building. All Bathroom Fixtures And Hardware (2021) Light Fixtures Upgrades Both Bedrooms And Foyer (2021) Closet Organizers Installed In Primary Bedroom (2021) Marble BackSplash In The Kitchen (2022) Strategically Situated Within Steps To Major Amenities, Shopping, Restaurants And Public Transit, Easy Access To Hwy 407 For Commuters. Minutes to Durham College & Ontario Tech University. Building Amenities Include A Fully Equipped Gym, Theatre, Games Room, Business Center And Party Room. (id:59911)
Triton Capital Inc.
87 Moorehouse Drive
Toronto, Ontario
Costain-built single family home in mature neighbourhood. Walk to TTC, parks. Close to Scarborough Town Centre/Markville Mall/ Pacific Mall. Families will appreciate access to excellent elementary schools: Milliken PS, Port Royal PS, St. René CS. In the catch-area of world acclaimed Mary Ward CSS and other secondary schools. Renovations post-COVID include kitchen cabinetry w/quartz countertops, bathroom vanities, bathtub tiles, new furnace, 2nd floor broadloom, new closet doors, closet organizer, new gutters, new garage doors w/remote opener and paint inside/outside. Landscaped yard with approx 1500 SF of paving stone including a front walk-up and porch, a driveway, a front to back walkway, and a patio featuring a natural gas fire pit, stone bench and post lighting. Side door for potential separate entrance; 3 total parking spots; semi-finished basement with fireplace, recreation room, storage room, Central Vacuum (Rough-in, no accessories). *** This is a well maintained house with most renovations done while occupied... hence move-in condition. *** (id:59911)
Homelife/bayview Realty Inc.
108 - 55 Stewart Street
Toronto, Ontario
Welcome To 55 Stewart Street! Live/Work Designated, Modern 2 Storey Unit Available At The 1 Hotel & Thompson Residences. Rare Opportunity In The Heart of King West! This Space Is Set Up For Success & Comes Complete With All You Need. Excellent Floor Plan w/ Tons Of Natural Light. Set Up As 2 Bedroom + Den. Full Kitchen w/ Stainless Steel Appliances. Excellent Building Amenities, Enjoy The Best Of What 1 Hotel Has To Offer Right At Your Doorstep; Harriets Rooftop Bar & Pool w/ View Of The CN Tower & Skyline, 1 Kitchen Toronto. 24-Hour Concierge. State of The Art Gym Which Comes w/ Peleton Bikes. King West, w/ World Class Dining, Vibrant Nightlife, Upcoming Ontario Line Subway & Amenities Steps Away, This Boutique Building Sits Tucked on a Quiet Street, Offering a Rare Mix of Energy & Peace. Be in The Centre of it All Without Feeling Like It. Includes Locker. Turn Key Investment Leased Out To Established Business. (id:59911)
Rare Real Estate
706 - 1 Hillsdale Avenue W
Toronto, Ontario
An unparalleled offering in the heart of Midtown. Welcome to Uovo Boutique Residences: a newly completed, ultra-exclusive building that blends modern sophistication with boutique charm in one of Toronto's most desirable neighborhoods. Impeccably presented and never-before-occupied, this southwest-facing 3-bed + enclosed den, 2.5-bath suite offers 1,433 sqft of refined interior space with 500 sqft of exterior living space (West-facing balcony and terrace). The large private terrace is equipped with a natural gas line for BBQ/heater and water hookupperfect for elevated outdoor entertaining. Enjoy unobstructed panoramic views over the city, offering breathtaking sunsets and a true sense of privacy. Over $120,000 in curated upgrades include luxury flooring and tiling, fully automated blinds throughout, a chef-inspired kitchen with premium integrated appliances, a gas range, and an 8 ft quartz island with built-in wine fridge. The primary suite features a walk-in closet and a spa-like ensuite with double vanities, a soaker tub, and a glass-enclosed shower. Expansive 10 ft ceilings and floor-to-ceiling windows enhance the sense of openness and natural light throughout. The well-planned layout includes a separate den ideal for a home office, privately situated bedrooms, and a separate powder room for guests. This suite includes EV parking for electric vehicles and a private locker. Located in a heavily owner-occupied building, residents enjoy boutique amenities including a fitness studio, fireside lounge, chefs kitchen, rooftop terrace with firepit and dining area. Steps to Davisville and Eglinton Stations, short drive to elite private schools, top public school district, fine dining, boutique shopping, and parks. This is sophisticated city living at its finest. (id:59911)
RE/MAX Real Estate Solutions
2601 - 89 Dunfield Avenue
Toronto, Ontario
Located in the heart of Mount Pleasant West, Toronto, The Madison offers the perfect blend of convenience and modern living. This spacious 1-bedroom + den, 1-bathroom condo boasts 623 sq ft of interior space, complemented by a 144 sq ft private terrace ideal for relaxing or entertaining. The building's prime location at the crossroads of Eglinton Ave E and Yonge St provides easy access to public transit, shopping, dining, and all the amenities this vibrant neighborhood has to offer. With its thoughtful layout and proximity to major transit routes, this condo is perfect for urban professionals or anyone seeking a comfortable, accessible home in the city. (id:59911)
Union Capital Realty
206 - 30 Harrison Garden Boulevard
Toronto, Ontario
This stunning and spacious 2-bedroom, 2-bathroom condo located in the heart of Yonge & Sheppard, offers the perfect blend of convenience and comfort. Just steps from the Yonge-Sheppard subway station, abundance of natural light, creating a warm and inviting atmosphere. The spacious primary bedroom features his-and-hers closets and a luxurious 4-piece ensuite, providing a private retreat. Enjoy the ease of city living with quick access to Highways 401 & 404, as well as nearby grocery stores like Longos and Whole Foods, an array of restaurants, and endless amenities. This well-appointed building offers a 24-hour concierge, exercise room, sauna, games room, boardroom, and guest suites. Relax in the beautifully landscaped deck and garden or entertain with the convenience of BBQ facilities. Complete with one parking space and a locker, this unit is a fantastic opportunity to experience urban living at its finest. (id:59911)
RE/MAX Key2 Real Estate
9868 Twenty Road W
Glanbrook, Ontario
Build your dream home here!!!! Exceptional opportunity awaits just outside of Hamilton and Ancaster boarders, This vacant land parcel boasts vast potential for development. With its serene countryside setting and panoramic views, it's an ideal canvas for your dream project. Enjoy the tranquility of rural living while still being conveniently located near city amenities and major transportation routes. Don't miss out on this rare chance to invest in the beauty and potential of this rarely offered parcel! Buyer to do their own due diligence regarding development potential, charges, fees, and services available. Taxes have not yet been assessed my MPAC (id:59911)
Century 21 Heritage Group Ltd.

