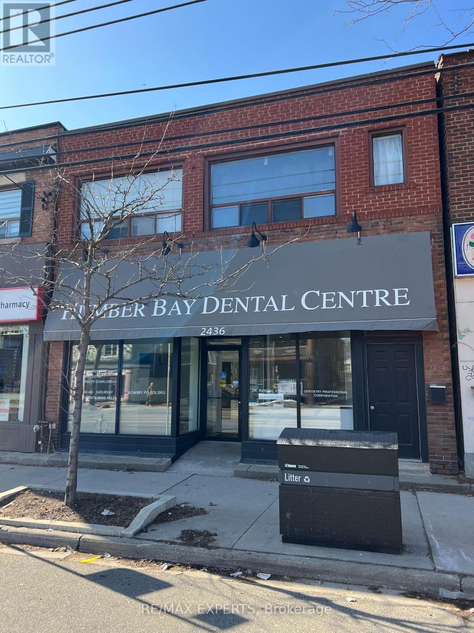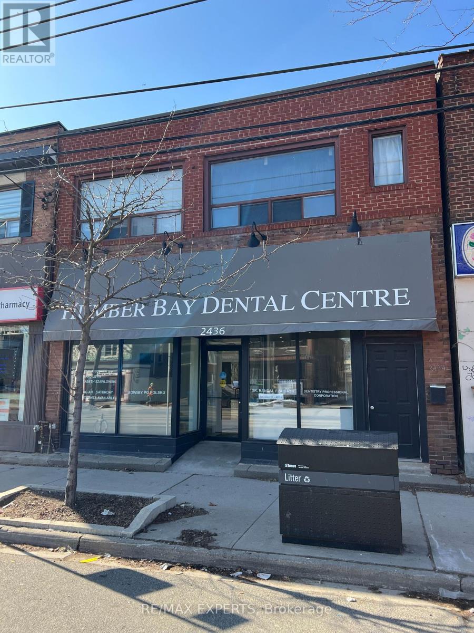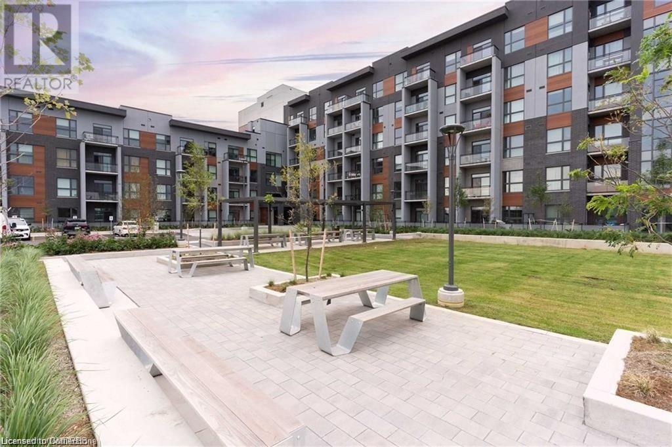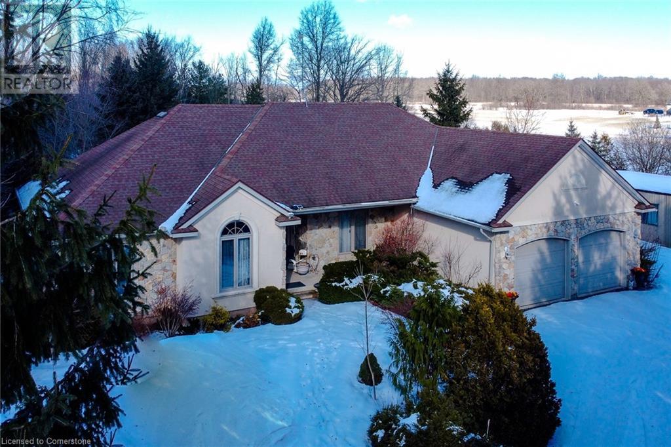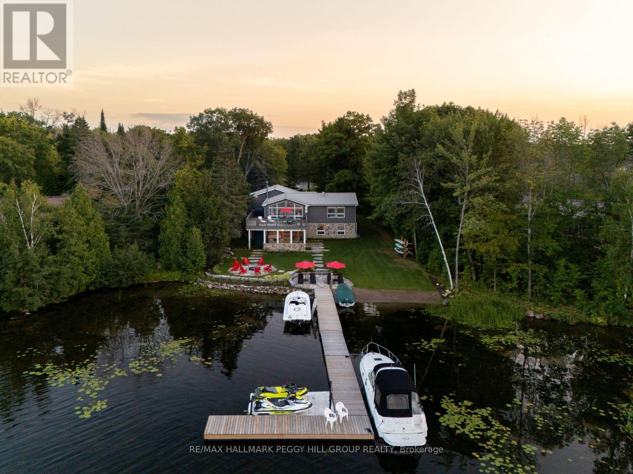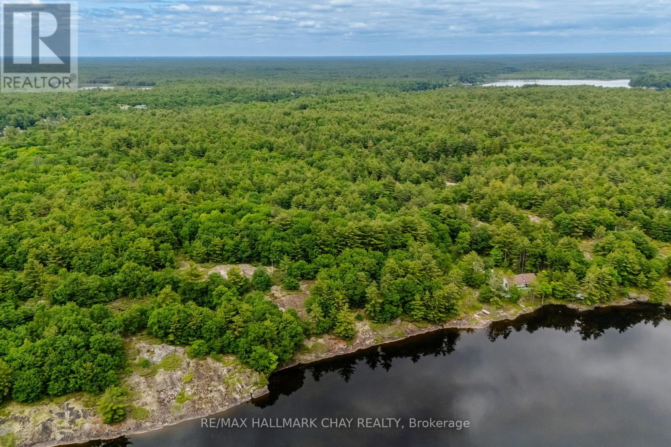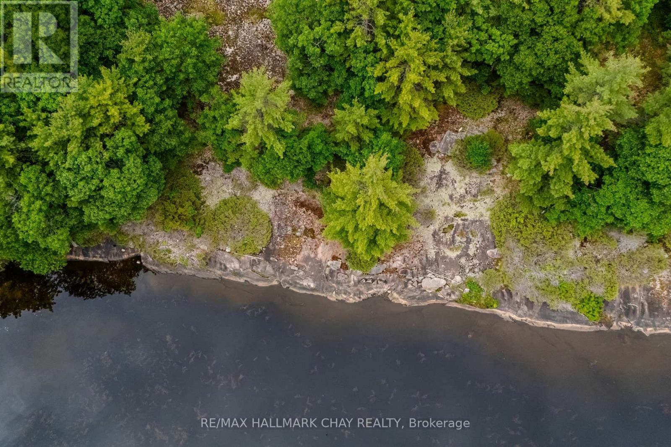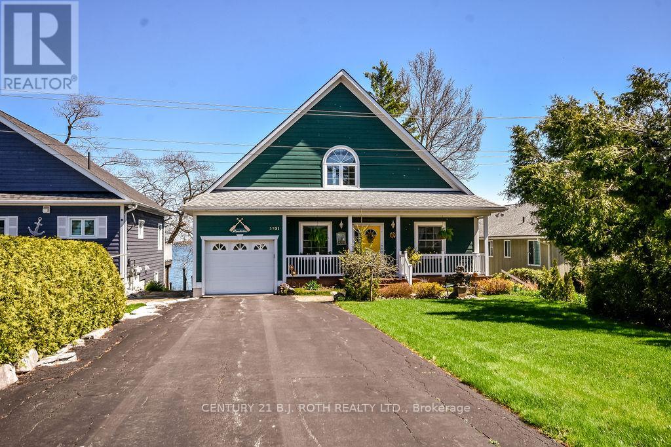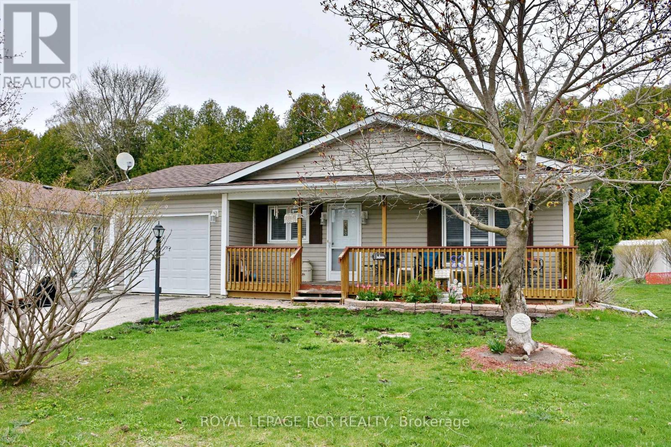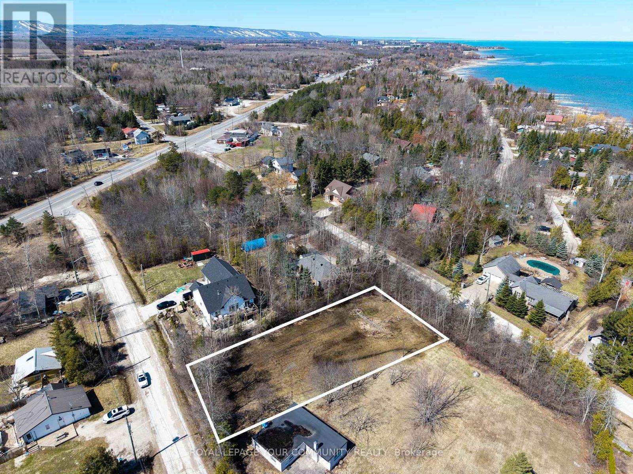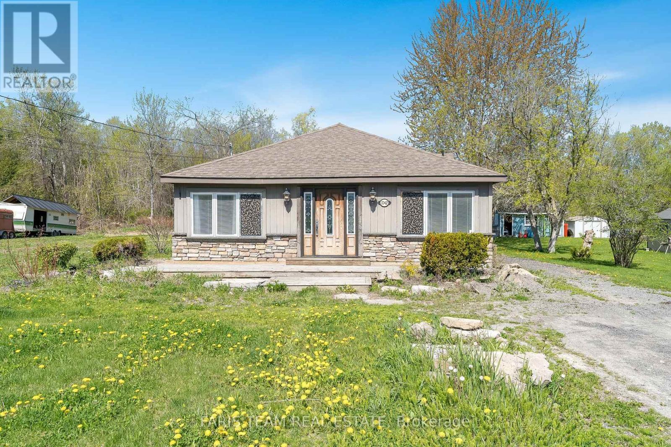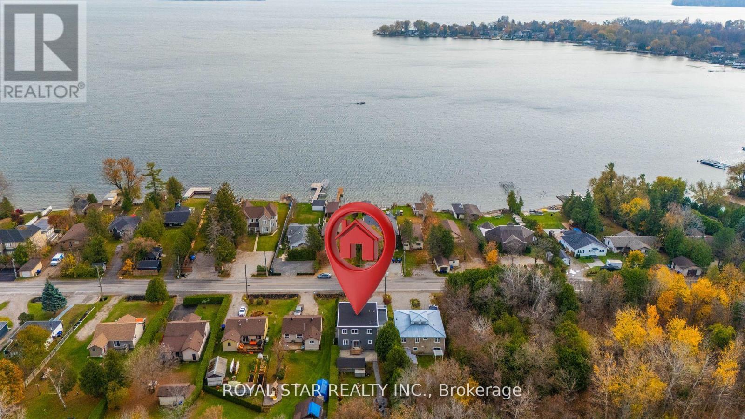1767 Redwood Drive
Peterborough West, Ontario
Investment Opportunity in Peterborough's West End! Move-In Ready Brick Bungalow with Income Potential three separate units. Located in the desirable west end of Peterborough, this well-maintained brick bungalow offers the perfect blend of comfort and financial savvy. With an extra-large lot and a private fenced yard, this property is ideal for families or investors looking to maximize their investment. Features: Bright Main Floor: Enjoy a spacious 2-bedroom layout with a large eat-in kitchen featuring a patio door that leads to a deck, perfect for outdoor entertaining. Flexible Lower Level: The lower level features a separate entrance that accommodates a 2-bedroom unit, ready for tenants. Additionally, this space can be converted into a bachelor apartment and into a one-bedroom unit, offering versatile rental options. With a paved double driveway that provides parking for six vehicles. Prime Location: Close proximity to Fleming College, local schools, recreation centers, shopping, and Highway 115 ensures convenience and accessibility. Move-In Ready: This property is ready for immediate occupancy, offering a hassle-free transition for new owners. Perfect For: Families seeking a spacious home with a private yard. Investors looking to capitalize on rental income with flexible unit configurations. First-time buyers wanting a starter home with potential for future expansion. Schedule a viewing today and unlock the potential of this fantastic home! (id:59911)
Century 21 Granite Realty Group Inc.
115 Main Street W
Grimsby, Ontario
EXCEPTIONAL RENTAL OPPORTUNITY! PRIVATE FRONT ENTRY WELCOMES YOU INTO THIS MODERN 2-BEDROOM, MAIN FLOOR UNIT LOADED WITH CHARACTER & CHARM! LOCATED IN THE HEART OF GRIMSBY & STEPS TO ALL AMENITIES. BEAUTIFULLY RENOVATED & BETTER THAN NEW! THIS BRIGHT OPEN PLAN WILL HAVE YOU HOOKED AT THE GO!! FEATURES HIGH CEILINGS, PLENTY OF NATURAL LIGHT & GORGEOUS KITCHEN WITH QUARTZ COUNTERTOPS, 4 NEW APPLIANCES, HARDWD, ACCESS TO PRIVATE DECK OVERLOOKING LOVELY REAR YARD & GRIMSBY LIONS COMMUNITY POOL PARK. INCLUDES 2 CONVENIENT PARKING SPOTS IN FRONT, LAUNDRY FACILITIES ON SITE IN LOWER LEVEL & A DESIGNATED PRIVATE STORAGE AREA INCLUDED IN THE LEASE! SECONDS TO CONVENIENT QEW HWY ACCESS, GO & ALL AMENITIES; COFFEE SHOPS, GROCERIES, RESTAURANTS, WINERIES, WALKING TRAILS, MARINAS & WATERFRONT. MINUTES TO REDHILL/403/407 & GO STN) WATER & GAS INCLUDED IN MONTHLY RENT. TENANT PAYS HYDRO, INTERNET, CABLE & INSURANCE (INCL;CONTENT & LIABILITY). YOU’LL LOVE THE HEAT PUMP RECENTLY INSTALLED FOR COOL & COMFORTABLE SUMMER NITES. YOU’LL LOVE LIVING AMONGST THE BEST OF THE NIAGARA REGION! (id:59911)
Royal LePage State Realty
A65-3 Island
Archipelago, Ontario
This well-appointed turn key cottage is nestled in the heart of Georgian Bay, just 10 minutes from Pointe au Baril in the charming community of Skerryvore. Conveniently accessible by a gentle 900-meter boat ride from the deeded car parking lot with a boat launch on the mainland, this fantastic location offers plenty to explore. Dive into the deep, clear waters from your private dock, or ease into the lake from a gentle sand beach—perfect for swimming, kayaking, or canoeing. Local amenities, including marinas, a grocery/hardware store, and the LCBO, are just a short boat ride away. Enjoy a variety of water sports, have lunch at the historic Ojibway Club, try your luck fishing in the nearby Shawanaga River, or simply relax on the oversized composite deck. The cottage features two comfortable bedrooms accommodating up to five people, along with two new double pullout couches and a private Bunkie that sleeps an additional three guests, for a total capacity of 12. You'll also find a fully equipped kitchen, a Broil King BBQ, a three-burner outdoor stove, and a full outdoor sink—perfect for cleaning your catch. A large 12' x 16' retractable awning will keep you in the shade on those hot sunny days. The cottage has been recently professionally updated featuring a completely renovated bathroom, new windows and doors throughout, vinyl floors, updated plumbing, a new hot water heater, updated baseboard heating in the bedrooms and bathroom. All interior doors have been replaced with solid cherry mission-style doors and hardware, complemented by new door, window, and baseboard trim. (id:59911)
Royal LePage NRC Realty
2436 Lake Shore Boulevard W
Toronto, Ontario
Incredible Investment Opportunity - Mixed Use Building Featuring 3 Residential Apartments On The 2nd Floor And A Commercial Unit - Dental Office On The Main Floor. This Well Maintained Building Is Fully Tenanted - Tenants Pay Their Own Hydro - In The Prestige Area Of Mimico In Toronto, Minutes Away From The Lake, Parks, Marina, Restaurants, Nightlife, Transit & More. Huge Potential For End Users & Investors! Possibility To Purchase Dental Practice Can Bee Discussed. Municipal Address: 2436-Commercial & 2434-Residential. Do Not Miss The Opportunity To See This Gem. (id:59911)
RE/MAX Experts
2436 Lake Shore Boulevard W
Toronto, Ontario
Incredible Investment Opportunity - Mixed Use Building Featuring 3 Residential Apartments On The 2nd Floor And A Commercial Unit - Dental Office On The Main Floor. This Well Maintained Building Is Fully Tenanted - Tenants Pay Their Own Hydro - In The Prestige Area Of Mimico In Toronto, Minutes Away From The Lake, Parks, Marina, Restaurants, Nightlife, Transit & More. Huge Potential For End Users & Investors! Possibility To Purchase Dental Practice Can Bee Discussed. Municipal Address: 2436-Commercial & 2434-Residential. Do Not Miss The Opportunity To See This Gem. (id:59911)
RE/MAX Experts
95 Dundas Street W Unit# 324
Oakville, Ontario
Beautifully upgraded 1 bedroom 1 bathroom condo with 9 foot ceilings. Southwest facing unit is sun filled and has a great floor plan with no wasted space. Carpet free unit finished with luxury laminate flooring. Gourmet kitchen with extended white shaker style cabinetry, quartz counters, quartz backsplash and stainless steel appliances. Open concept living room with walk-out to the private balcony overlooking the pond. Upgraded 3-Pc ensuite. Added benefit with upgraded full sized washer and dryer in ensuite laundry. One secure underground parking plus one locker included. Located in close proximity to schools, the Oakville Hospital, beautiful parks, shopping, fine dining and entertainment. Commuters dream with easy access to the 403, QEW & 407. Close to public transit and the GO. Energy efficient condo. (id:59911)
Sutton Group Quantum Realty In
5001 Corporate Drive Unit# 701
Burlington, Ontario
WELCOME TO APPLEBY GARDENS. LUXURY AND AMENITIES AT YOUR DOORSTEP. BEAUTIFULLY BUILT CONDOMINIUM WITH STAINLESS STEEL APPLIANCES AND MARBLE COUNTER TOPS. FLOOR TO CEILING WINDOWS WITH SPACIOUS LAYOUTS. CLOSE ACCESS TO THE 403 AND THE 407. BUILDING AMENITIES INCLUDE: 24 HOUR CONCIERGE, FITNESS AND A PARTY ROOM. ALL OF YOUR SHOPPING NEEDS ARE A WALK AWAY. (id:59911)
RE/MAX Realty Specialists Inc.
8831 Schisler Road
Welland, Ontario
This sprawling 3-bedroom, 2-bathroom bungalow offers the perfect blend of comfort, style & privacy, set on over 3 acres of beautiful land. Inside, 9-foot ceilings & expansive windows offers an abundance of natural light throughout. The spacious living room, with its charming fireplace & vaulted ceiling, serves as the heart of the home. The large eat-in kitchen is a chef's dream, featuring stainless steel appliances, tiled backsplash, island & ample cupboard space for all your needs. A bright solarium with vaulted ceilings & skylights provides a peaceful retreat, offering a seamless walk-out to the backyard. The formal dining room is perfect for hosting. The Primary bedroom has a walk-in closet & a 4pc ensuite, complete with heated floors. Outdoors, enjoy the workshop, outdoor storage bunkers, tranquil pond & a spacious patio with a pizza (id:59911)
New Era Real Estate
101 - 220 Missinnihe Way
Mississauga, Ontario
Welcome to Bright water at Port Credit! This brand new, ground floor, corner unit 3+1 bed 3 bath condo townhouse features spectacular views of Lake Ontario from both the large patio and walk out balcony. The patio has natural gas for BBQ, and accesses the modern, open concept main floor, which features a fresh look with floor to ceiling windows, built in appliances, an island with quartz countertop, and ample space for entertaining friends and family. On the second floor, the wide balcony is accessible from not one, but two of the bedrooms, letting in an abundance of natural light. Building amenities include a gym, party room, office area, and patio space. Port Credit boasts tons of amazing restaurants, the marina, parks, grocery stores, libraries, community centers, shops, schools, and the Port Credit GO Station, with access made even easier through the designated Bright water Shuttle Services, which often run every half hour. Don't let this amazing opportunity pass you by! Unit is available furnished for an additional charge. (id:59911)
RE/MAX Millennium Real Estate
3352 Russell Drive
Severn, Ontario
LUXURIOUS TURN-KEY RAISED BUNGALOW WITH 93 FT OF SHORELINE ON LITTLE LAKE! Unparalleled waterfront living awaits at this breathtaking raised bungalow on Little Lake, offering 93 feet of pristine shoreline and nearly 2,300 sq. ft. of finished living space. Designed for year-round enjoyment, this fully renovated home showcases a walk-in sand beach with a gradual shoreline, a new 86 ft floating permanent dock with deep water access, and direct access to Georgian Bay via the lock system, avoiding water level fluctuations while embracing an endless boating lifestyle. Captivating 180-degree water views flood the interior, where floor-to-ceiling windows, vaulted ceilings, engineered hardwood flooring, and a stone-surround fireplace create an unforgettable atmosphere. The swoon-worthy chefs kitchen boasts white cabinetry with glass fronts, modern black hardware, quartz countertops, stainless steel appliances, a large island with seating, a built-in wine fridge, an apron sink and a subway tile backsplash, all designed for effortless entertaining. The fully finished walkout basement offers a cozy rec room with a wood-burning fireplace, two bedrooms, a full bathroom, a laundry room and direct access to a screened-in porch with a hot tub. Outdoors, the meticulously landscaped property features outdoor lighting, a stone fire pit surrounded by flagstone, multiple seating areas and a fenced artificial grass section for pets. Additional highlights include a heated double-car garage with a soaring 16 ft vaulted ceiling, a Rezner heating system, 10x10 ft electric garage doors, a bathroom and an interior extension into the home, along with a newly paved driveway. Located on a municipal road with garbage collection and just minutes from major highways, this exceptional lakefront home is more than just a place to live, its an experience, a lifestyle, and a rare opportunity to own a piece of paradise. (id:59911)
RE/MAX Hallmark Peggy Hill Group Realty
Lot 2 Delta Road
Severn, Ontario
A rare chance to enjoy the best of Muskoka with half the drive! Located on Sparrow Lake, just 1.5 hours north of Toronto, this waterfront lot is at the gateway to Muskoka, on the border between the Township of Severn and the District of Muskoka. This offers the benefit of lower property taxes. Welcome to Lot 1 (or) Lot 2 on Delta Road, situated on the serene waters of Deep Bay. Sparrow Lake is part of the Trent-Severn Waterway connecting Lake Ontario to Lake Huron. Lot 1: 4.5 acres with approximately 200 feet of south-facing water frontage. (Lot 2: 2.75 acres with approximately 200 feet of south-facing water frontage) This lot has a completed Environmental Impact Study, facilitating site selection and building permits. Positioned at the far western end of Deep Bay, this promises minimal boat traffic and maximum tranquility. This parcel can be purchased separately or together with Lot ( 1 )( MLS# 40605276 ) offering a rare chance to create a large and secluded family retreat. Proximity to marinas, resorts, and dining, combined with the natural beauty and privacy, make this property a hidden gem just a short drive from Toronto. (id:59911)
RE/MAX Hallmark Chay Realty
Lot 1 Delta Road
Severn, Ontario
A rare chance to enjoy the best of Muskoka with half the drive! Located on Sparrow Lake, just 1.5 hours north of Toronto, this waterfront lot is at the gateway to Muskoka, on the border between the Township of Severn and the District of Muskoka. This offers the benefit of lower property taxes. Welcome to Lot 1 (or) Lot 2 on Delta Road, situated on the serene waters of Deep Bay. Sparrow Lake is part of the Trent-Severn Waterway connecting Lake Ontario to Lake Huron. Lot 1: 4.5 acres with approximately 200 feet of south-facing water frontage. (Lot 2: 2.75 acres with approximately 200 feet of south-facing water frontage) This lot has a completed Environmental Impact Study, facilitating site selection and building permits. Positioned at the far western end of Deep Bay, this promises minimal boat traffic and maximum tranquility. This parcel can be purchased separately or together with Lot ( 2 ) (MLS# 40605279 ) offering a rare chance to create a large and secluded family retreat. Proximity to marinas, resorts, and dining, combined with the natural beauty and privacy, make this property a hidden gem just a short drive from Toronto. (id:59911)
RE/MAX Hallmark Chay Realty
3931 Menoke Beach Road
Severn, Ontario
WATERFRONT LIVING AT ITS FINEST WITH THIS IMMACULATE CUSTOM BUILT HOME ON THE WESTERN SHORE OF LAKE COUCHICHING COMPLETE WITH SPECTACULAR SUNRISES AND RELAXING LAKESIDE LIVING - ONCE INSIDE, YOU ARE GREETED BY A GRAND PINE VAULTED CEILING AND A FLOOR TO CEILING NATURAL STONE FIREPLACE CREATING A WARM AND INVITING ATMOSPHERE - THE OPEN CONCEPT LIVING AREA IS PERFECT FOR ENTERTAINING OR RELAXING WITH IT'S LARGE WINDOWS FRAMING THE PANORAMIC LAKE VIEWS WHILE FILLING THE HOME WITH NATURAL LIGHT - THE WELL APPOINTED KITCHEN IS IDEAL FOR FAMILY GATHERINGS, FEATURING BUILT IN APPLIANCES AND AMPLE COUNTER SPACE - THERE ARE TWO SETS OF SLIDING DOORS LEADING TO AN ELEVATED DECK OVERLOOKING EXTENSIVE LANDSCAPING AND NATURAL STONE STEPS LEADING TO THE CHILD FRIENDLY WATERFRONT - THE BALANCE OF THE MAIN LEVEL CONTAINS A SPACIOUS BEDROOM, HOME OFFICE OR DEN, 3 PIECE BATHROOM AND A LAUNDRY ROOM WITH INSIDE ENTRY TO THE OVERSIZED SINGLE GARAGE - THE OVERSIZED PRIMARY SUITE IS SITUATED ON THE UPPER LEVEL LOFT PROVIDING A PEACEFUL RETREAT WITH ITS OWN ENSUITE, WALK IN CLOSET, LARGE STORAGE AREAS AND PRIVATE SITTING AREA WITH WATER VIEWS - THE PROFESSIONALLY FINISHED WALKOUT BASEMENT PROVIDES ADDITIONAL LIVING SPACE WITH IT'S LARGE REC ROOM, BEDROOM, 3 PIECE BATHROOM AND SEPARATE ENTRY THOUGH SLIDING GLASS DOORS - THIS BEAUTIFUL PROPERTY IS SERVICED WITH NATURAL GAS FORCED AIR HEAT, CENTRAL AIR CONDITIONING, BELL FIBE HIGH SPEED INTERNET - IDEALLY LOCATED ON A QUIET DEAD END ROAD WITH EASY ACCESS TO THE HIGHWAY 11 CORRIDOR WITH A COMFORTABLE 1.5 HOUR DRIVE TO THE GTA - EMBRACE THE BEAUTY OF WATERFRONT LIVING WHILE BEING CLOSE TO MANY LOCAL AMENITIES SO DON'T MISS THIS OPPORTUNITY TO OWN THIS LAKESIDE GEM AND BEGIN YOUR FAMILY LEGACY TODAY! (id:59911)
Century 21 B.j. Roth Realty Ltd.
9 Indiana Avenue
Wasaga Beach, Ontario
Imagine a quiet, peaceful life in Park Place, a leased land Adult Community in Wasaga Beach. A short drive to the world's longest freshwater beach; golfing; trail systems, shopping, restaurants and more! This beautiful Tobermory model is a popular floorplan that offers 1316 sqft of living space. Offering a large entryway which features inside access to the attached garage. Enjoy the cathedral ceilings that welcome you into the heart of the home. The living room is just off the kitchen/dining area offering a cozy gas fireplace and has enough space for everyone to gather for family visits or holidays. Ensuite laundry is conveniently located near the kitchen. The Primary Bedroom features a large Walk-in closet (The crawlspace can be accessed from this closet) and a 4pc ensuite. The second bedroom has a walkout to the backyard which is awaiting your personal touch. Park Place is a gated, adult (55+) community on 115 acres of forest & fields with wild life and wilderness around you. Amenities are abundant for the residents in this community which include a 12,000 sqft recreation complex with an indoor saltwater pool, wood working shop, billiards, library, fitness center, horseshoes, bocce ball, shuffleboard as well as organized clubs, events and activities! Here is a break down of fees for prospective tenants. Rent/land lease fee=$800.00/mth; plus Taxes for the Lot/Site = $37.84/mth; plus Taxes for the STRUCTURE=$134.24/mth; = Total estimated monthly costs for the new tenant is $972.08. (*Plus Water/Sewer: Billed Quarterly) . Come and see what this friendly, vibrant 55+ community has to offer! (id:59911)
Royal LePage Rcr Realty
10 Catalina Drive
Toronto, Ontario
Welcome to 10 Catalina Drive! This Move-in-ready Three-bedroom SMART Home Features a 60-foot Frontage and a Double-car Garage. Step Inside to Discover a Stylish Open-Concept Main Floor, Perfect for Everyday Living. Multiple Windows Fill the Interior With Natural Light. The Chic Kitchen, by Porcelanosa, With a Center Island is Practical and Inviting, Ideal for Entertaining or Family Gatherings. The Primary Bedroom Offers a Walk-out to a Spacious Deck That Overlooks the Serene Reverse Ravine. The Fully Finished Lower Level Expands the Possibilities With a Kitchenette, Bathroom and a Theatre/Sound System Providing Additional Living Space for Guests or Serving as an Entertainment Space. Control Your Home With Siri! The Backyard is a True Oasis, Featuring a Generous Two-tiered Deck, Ample Green Space, and Interlocking Stone. Located in the Highly Sought-after Guildwood Village and Elizabeth Simcoe School District, This Home Offers Unmatched Convenience Just Minutes Away From the GO Station for an Easy Commute Downtown, as Well as Nearby Parks, Trails, Schools, Shopping Plazas, Lake Ontario, and a Golf Course. Don't Miss the Opportunity to Own This Special Property, It's Ready to Welcome Its Next Owner! (id:59911)
RE/MAX All-Stars Realty Inc.
Pt Lt 2 Pt 1 Downer Street
Collingwood, Ontario
Incredible opportunity to build your dream home / cottage on this large vacant lot, featuring frontage on 2 prominent streets, steps to captivating shoreline - Georgian Bay, minutes to Collingwood - Blue Mountain - Wasaga Beach, endless opportunities - two neighboring lots available. Purchase individually or as a package - ideal for multi families each with their own home. (id:59911)
Royal LePage Your Community Realty
Pt Lt20 Pt 3 Downer Street
Collingwood, Ontario
Incredible opportunity to build your dream home / cottage on this large vacant lot, featuring frontage on 2 prominent streets, steps to captivating shoreline - Georgian Bay, minutes to Collingwood - Blue Mountain - Wasaga Beach, endless opportunities - two neighboring lots available. Purchase individually or as a package - ideal for multi families each with their own home. (id:59911)
Royal LePage Your Community Realty
15 St Johns Court
Uxbridge, Ontario
This charming 1,416 sq ft home (per MPAC) offers 2 bedrooms, a fully finished basement and a spacious, private backyard perfectly located near schools, parks, and all the amenities Uxbridge has to offer. The solid brick exterior and lovely curb appeal are enhanced by an interlock walkway leading to a covered front porch. The fully fenced backyard features gates on both sides, a composite deck (2015) with glass rails, a privacy wall, and a motorized awning, surrounded by perennial gardens and mature trees. Key exterior updates include central air (2012), new main floor windows (2015), and roof shingles (2020). Inside, the main floor features hickory hardwood flooring (2015), custom window coverings, pot lights, updated light fixtures, and new interior doors and hardware. The bright living room faces the front yard, while the dining room includes two large windows letting light spill into the space. The kitchen offers a spacious layout with granite countertops, built-in banquette seating with storage (2015), and stainless steel appliances including a newer fridge (2022) and a patio slider out to the deck. A cozy family room with a gas fireplace and french doors overlooks the backyard. The principal bedroom features hardwood flooring and an oversized closet, while the second bedroom includes hardwood and a closet. A 4-piece bath and direct garage access complete the main level. The finished basement includes a recreation room with gas fireplace, laundry with a 3-piece bath, a large workshop, multiple storage areas, and cold storage. The attached 1.5 car garage includes direct access to the side yard, a workbench, shelving, slat wall storage, and garage door opener with remote. (id:59911)
RE/MAX All-Stars Realty Inc.
1042 Cameron Street
Innisfil, Ontario
Top 5 Reasons You Will Love This Home: 1) Beautifully updated home featuring newer flooring throughout the main level, elegant crown moulding, stylish pot lights, and recent upgrades, including a hot water and pressure tank (2023) and a reshingled roof (2012) 2) Prime location within walking distance to Lake Simcoe Marine, Belle Ewart Park, and convenient lake access, perfect for outdoor enthusiasts 3) Set on an impressive 165' deep lot with no rear neighbours, delivering ultimate privacy, surrounded by mature trees for a serene natural setting 4) Bright and airy sunroom filled with natural light, providing the perfect space to unwind while enjoying peaceful backyard views 5) Ideal for commuters, just a 15 minute drive to the South Barrie GO Station and a little over an hour to Toronto. 1,412 above grade sq.ft. Visit our website for more detailed information. (id:59911)
Faris Team Real Estate
6 Terrell Avenue
Georgina, Ontario
Welcome to this beautifully maintained home, nestled on a quiet street in the heart of Simcoe Landing. Set on a generous lot with a picturesque park view, this sun-filled residence offers the perfect blend of comfort, space, and convenience. Step into an inviting open-concept layout, where a grand kitchen with a breakfast island seamlessly flows into the bright and airy family room, complete with large windows and a cozy gas fireplace. ideal for relaxing or entertaining. The elegant primary bedroom boasts a spa-like ensuite and a large walk-in closet. Enjoy your morning coffee on the charming front porch with unobstructed views of the park. 3-minute drive to the GO Station and Hwy 404, and within walking distance to all of Keswicks amenities. (id:59911)
Real One Realty Inc.
1372 Maple Road
Innisfil, Ontario
Fabulous, Nicely Built 2-Storey Home On Deep Lot, Private Backyard In A Super desirable Neighborhood. This Beautiful Home Is Located Across The Road From Lake Simcoe. You Can Enjoy From Upstairs Balcony. This Home Has Been Built With Love. 5 Bedroom Home With A Ravine Lot. Stunning View Of The Lake From The Wraparound Balcony. Huge Open Concept Kitchen And Hardwood Throughout The House. A Considerable Size Backyard Firepit Area. Lots Of Room If You Want To Put A Pool In The Backyard. (id:59911)
Royal Star Realty Inc.
42 Robert Wilson Crescent
Georgina, Ontario
Welcome To Wonderful Simcoe Landing, Keswick South. Backing To Ravine, Park, Spacious 4 Bedrooms, Great Lay-Out, Hardwood Floor & 9 Ft Ceiling On Main Floor, Sun-Filled Two-Story Open Concept, Soaring High Ceiling Entrance, $$$ Spent On Recent Upgrade, Move- In Ready. New Hardwood Flooring Through-out Living , Great Room, Bedrooms and Hallways. New Quartz Counter Top In Kitchen & Bathrooms, Fresh Paints Through Out. Expanded Backyard Deck Overlook Ravine and Park. Direct Access From Garage. Walk To Lake Simcoe Public School And Easy Access To Hwy 404 (id:59911)
Homelife Landmark Realty Inc.
16 Meteorite Street
Richmond Hill, Ontario
Absolutely stunning smart home with nearly 6,000 sq ft of luxurious living space, nestled in the prestigious Observatory community! No sidewalk, on a quiet, child-friendly street! Featuring 10-ft ceilings on the main floor, imported Italian porcelain throughout, and modern luxury finishes.The open-concept chef's kitchen features a Sub-Zero built-in fridge, Wolf gas cooktop, Wolf built-in steam oven, Wolf built-in microwave, Asko dishwasher, Sirius professional hood insert, wine fridge, porcelain counters, walk-in pantry, custom cabinetry, and KEF ceiling speakers.Walk out to a fully enclosed electric Pergola sunroom (12.8 x 12.8) with integrated LED lighting, perfect for seamless indoor-outdoor entertaining. The family room impresses with a custom home theatre and double-sided vertical fireplace wrapped in Italian porcelain, creating a stunning feature wall. A designer powder room and all bathrooms feature backlit mirrors.The second floor offers four spacious bedrooms, all with heated bathroom floors. The luxurious Primary suite boasts a spa-inspired 5-pc ensuite with a curbless walk-in shower, ceiling-mounted rain heads, TOTO smart toilet, and a custom walk-in closet with LED lighting. The third-floor LOFT features a wet bar, 4-pc bath, and a private terrace.The finished basement includes a bedroom, full bath, two storage rooms, and heated floors throughout.The second-floor laundry includes an LG washer, dryer, and LG SideKick pedestal washer.Smart home upgrades include electric blinds, EV charger, ultra-secure smart front door, full security camera system, and integrated speakers. Dual furnaces and dual A/C units provide zoned climate control. Located minutes from Hwy 407/404, public transit, shopping, and top-ranked Bayview Secondary School. A true move-in-ready, one-of-a-kind luxury home blending elegance, technology, and comfort! (id:59911)
Bay Street Group Inc.
1005 - 35 Mercer Street S
Toronto, Ontario
Welcome to the Nobu Hotel and Residences. This Brand New 2+den Corner Unit offers a beautiful viewof nearby roof gardens and downtown skyscrapers. Super efficient layout with floor to ceiling windows in every room, facing south west this unit has bright light throughout the day and beautiful golden sunsets. High end finishes throughout including 9ft ceilings, built in Miele appliances, large pantry in kitchen, plenty of closet space and and full size laundry machine. World famous Nobu restaurant is located on the ground floor of the building, and steps to Theatre District, Financial District, transit,and close by the waterfront, Rogers Centre and CN tower. Hotel style Indoor and Outdoor Amenities include Fitness Club w/ Spin & Yoga, Massage Room & Hydrotherapy Circuit w/cold and hot elements, Outdoor Terrace, Bbq and Prep Deck, Lounge area, Screening Room. (id:59911)
Royal LePage Signature Realty



