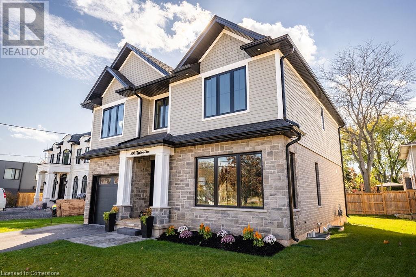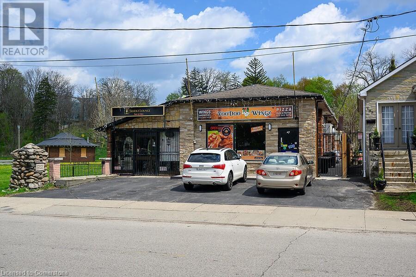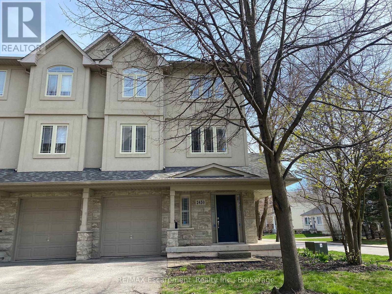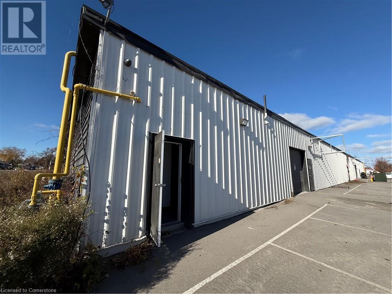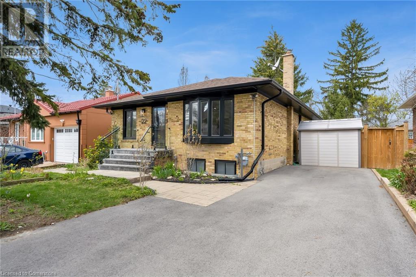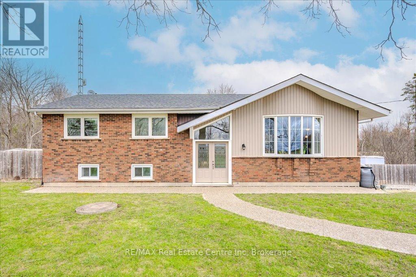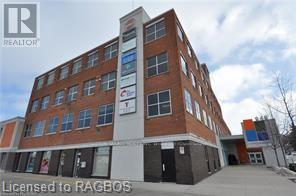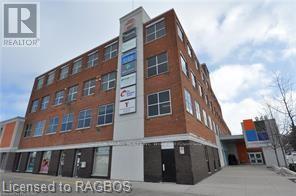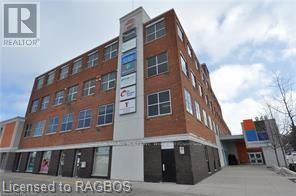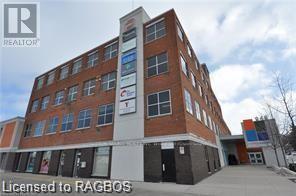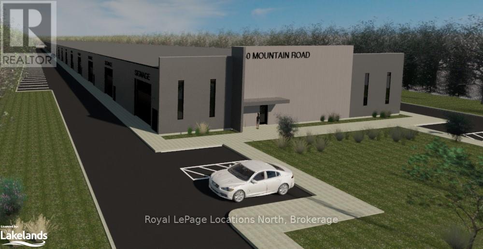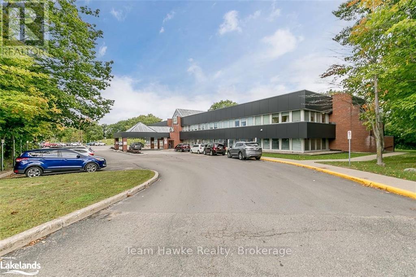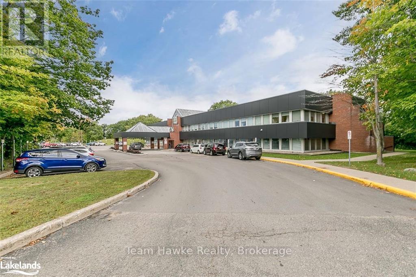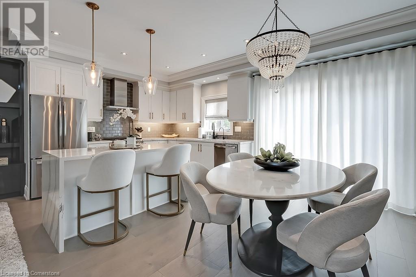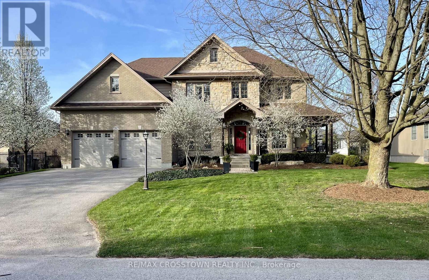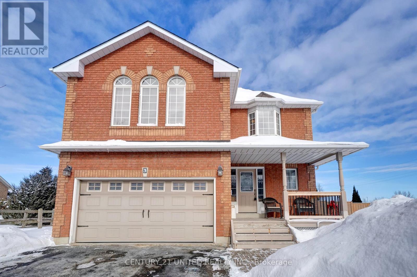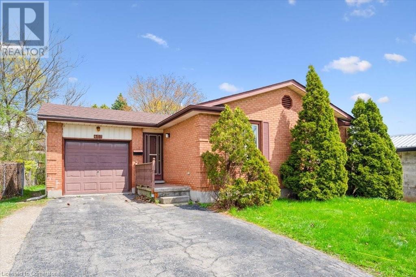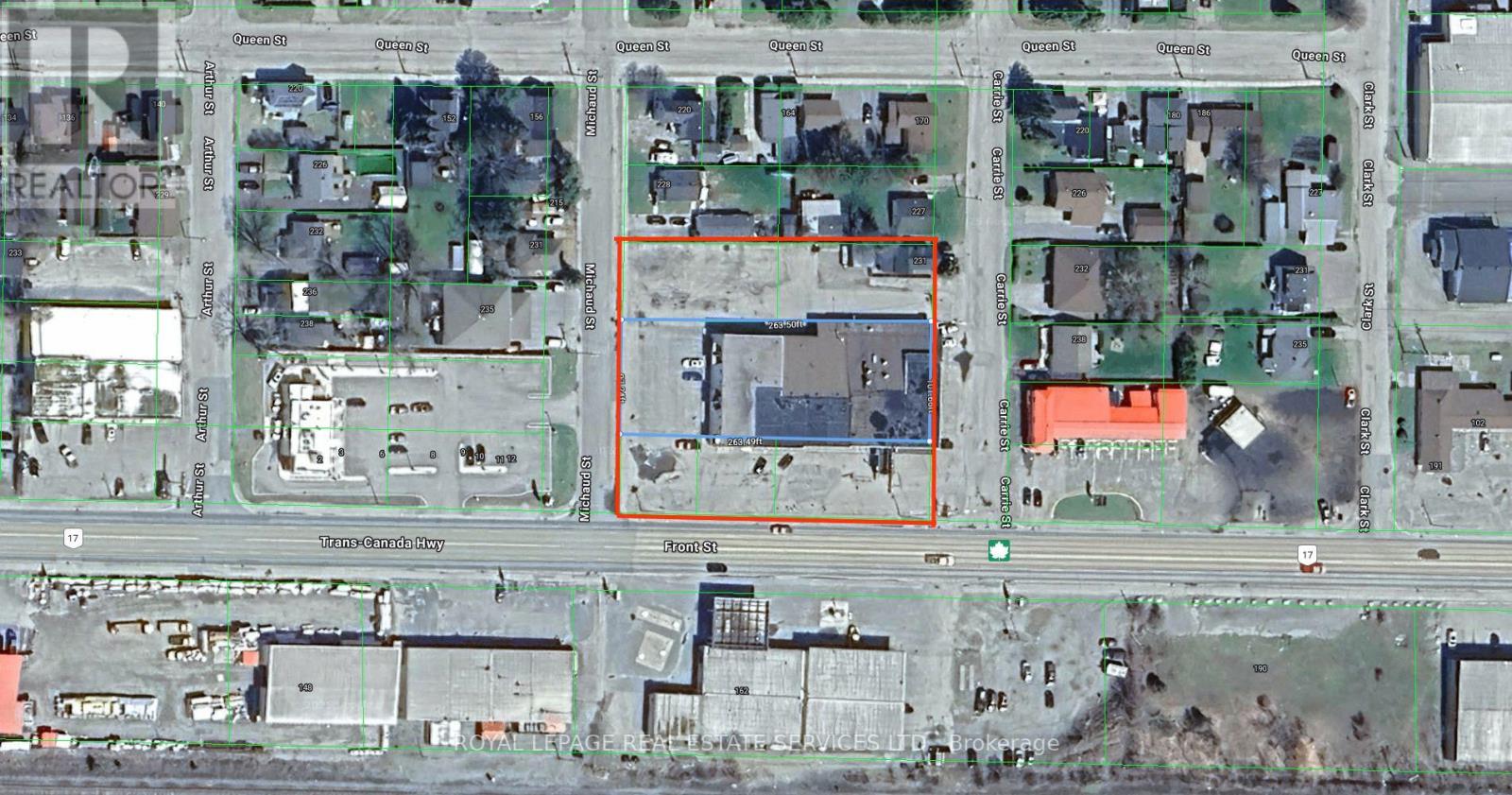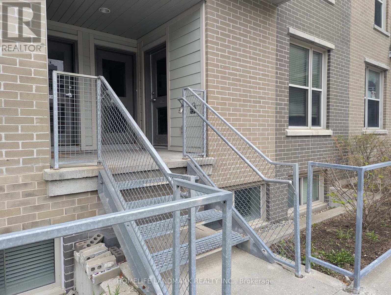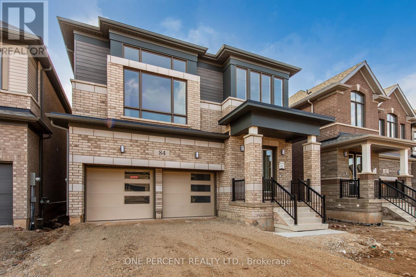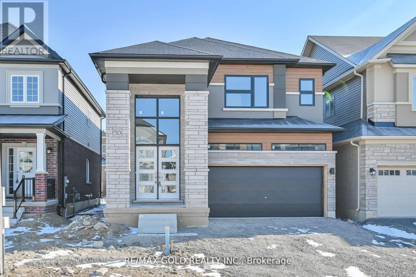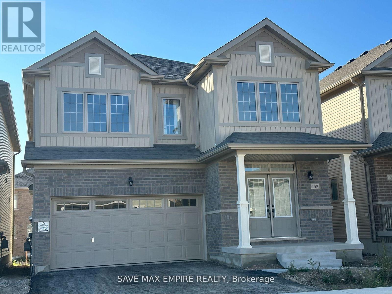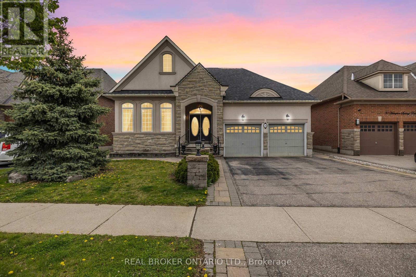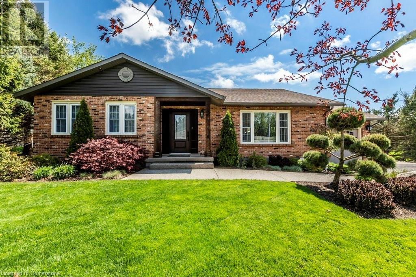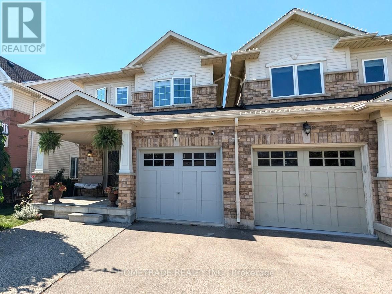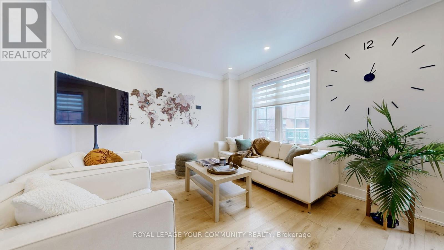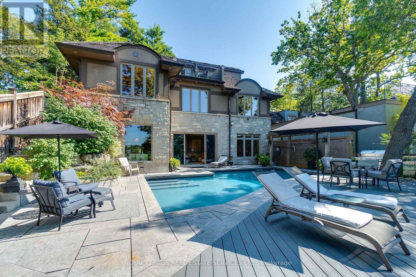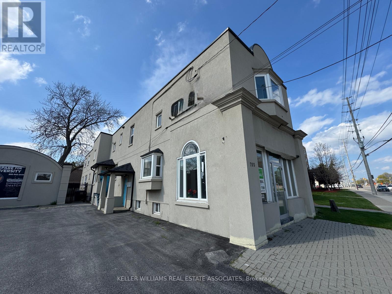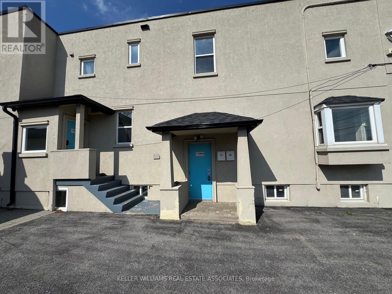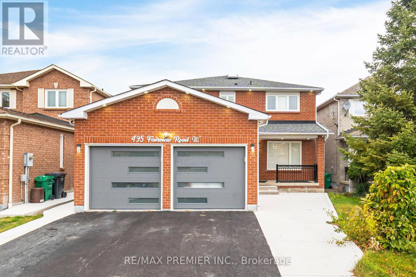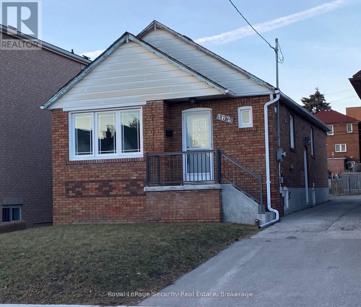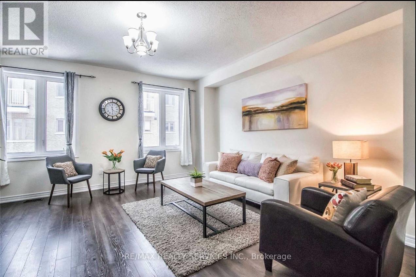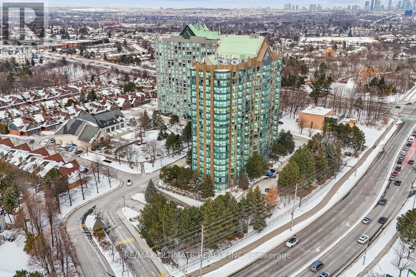308 Appleby Line
Burlington, Ontario
Exceptional home! This custom-built home is only 2 years new and sits in the highly sought-after Shoreacres neighbourhood. This 2-storey home is 3+1 bedrooms, 3.5 bathrooms and is approximately 2250 square feet plus a fully finished lower level! The main floor consists of a roomy foyer which opens to a large formal dining room with coffered ceilings that is connected to the kitchen by a servery. The gourmet kitchen has a large island, stainless steel appliances, quartz counters, stunning white custom cabinetry and a beautiful backsplash. The kitchen opens to a spacious family room with a soaring 2-storey ceiling, a gas fireplace with feature wall and backyard access. There is also a powder room and functional mud-room with garage access! The second floor of the home includes 3 spacious bedrooms including the primary with a large walk-in closet and spa-like 4-piece ensuite. The 5-piece main bath includes access to both bedrooms and has dual sinks. There is also bedroom level laundry! The lower level includes a 4th bedroom, rec room, 3-piece bath, wet bar and plenty of storage! The exterior of the home includes a 4-car driveway, irrigation system, beautiful curb appeal and a large private backyard. A FEW of the features of this incredible home include: wide-plank engineered flooring on the main and upper levels, 9 ft smooth ceilings with pot lights throughout. (id:59911)
Psr
105 Shade Street
Cambridge, Ontario
Wonderful location for any hospitality business directly across the street from the historic Galt Arena Gardens, and parallel to Soper Park. This multi-level 4,983 sq.ft. property is currently operating as a restaurant and separate bar equipped with a indoor/outdoor patio. A three bedroom separate apartment is currently owner occupied. Recent improvements include, concrete sidewalk gas furnace, A/C, plumbing, and apartment upgrades. This property offers a unique opportunity for a live-work situation. The bar area contains a stage area ideal for live music and entertainers. Property can be re-purposed for any number of uses suitable to any buyer. Current zoning C3. Fantastic investment opportunity in a thriving entertainment area. (id:59911)
RE/MAX Real Estate Centre Inc.
2430 Second Street
Burlington, Ontario
Beautiful FREEHOLD, END UNIT townhome in South Central Burlington. Walking distance to the lake and downtown! Offering 2 beds and 2 + 1 baths. Spacious, bright, open concept living with modern finishes throughout. The entry level provides a large foyer with 2 closets, a powder room, direct access to the garage, and a bonus space for an office or gym with a walk out to a private enclosed backyard. Climb the staircase to the second level, which features iron pickets, cut outs for decorative items and a large window. Here you will find high ceilings, a large eat-in kitchen with granite counters and stainless steel appliances, plus a walk out to a BBQ deck where on a clear day with the leaves off the trees you can get a view of the water! The kitchen and dining space naturally flows into a wide living room that will attract buyers with its hardwood floors, grand windows and built in cabinets. The bedroom level provides 2 large bedrooms, each with their own ensuite bathroom, lots of closet space (deep walk -in closet in one) and convenient upstairs laundry! Perfectly situated. Close to all amenities, hospital, transportation, parks, and schools. From its charming wrap around porch to it's lovely stone facade and large corner lot with gardens, this property is sure to delight any buyer! (id:59911)
RE/MAX Escarpment Realty Inc.
1 - 18 Walton Street
Port Hope, Ontario
Second Floor Walk Up in Downtown Port Hope with views of the Ganaraska River. Two bedrooms, updated kitchen cabinetry, spacious living room with large windows and a large dining room with high ceilings. This is a quiet building. Heat and Water included in rent, Tenant pays hydro. Parking for 1 car, unassigned and not guaranteed. No laundry in building. References, employment letter, credit check, 1st and last months rent. No smoking, no pets preferred. Minimum 24 hours notice for all showings. (id:59911)
Royal Service Real Estate Inc.
5900 Thorold Stone Road Unit# 6
Niagara Falls, Ontario
This is the Switchyard! Small ofce with warehousing space for your business. Full sprinkler system, 2 grade-level doors. Outdoor surface parking for approx 20 vehicles. Rail directly behind, close to major highways and the border. The import/export location of your dreams. Generous tenant inducements available. Space can be demised at 6400sf as well. (id:59911)
Real Broker Ontario Ltd.
22 North Heights Road
Toronto, Ontario
Discover the perfect blend of comfort and convenience in this beautifully updated main floor home. Nestled in a family-friendly, mature neighbourhood, this bungalow offers 3 bedrooms and a spacious layout - ideal for entertaining. Enjoy the convenience of being just steps away from public transit, connecting you to the vibrant heart of downtown Toronto. Plus, you're only minutes away from major highways and the airport, making commuting and travel a breeze. This home is ideally situated close to the highly respected John G. Althouse School, and all your daily needs are within easy reach, with a variety of shops, grocery stores, and essential amenities nearby. Experience the neighbourhood's charming community vibe, combined with the urban convenience of city living. Don’t miss out on this opportunity!! (id:59911)
Your Home Sold Guaranteed Realty Elite
481 Ferndale Drive N
Barrie, Ontario
Welcome to 481 Ferndale Drive North, a beautifully maintained two-storey brick home located in Barrie’s desirable northwest end. Nestled in a family-friendly neighbourhood, this spacious home features 4 bedrooms, 2 full bathrooms, and 2 half bathrooms, offering over 2800 finished sq. ft. of comfortable living space—ideal for growing families or those who love to entertain. Enjoy the convenience of being close to public and Catholic schools, parks, and local amenities. Just a short drive brings you to downtown Barrie’s waterfront, shops, restaurants, and Snow Valley Ski Resort—only 10 minutes away! The heart of the home is a newly renovated kitchen (2020) with a large island and breakfast bar, perfect for hosting or casual family meals. Adjacent to the kitchen are the dining room and living room, plus a separate family room offering even more space to relax and gather. Upstairs, you’ll find four bedrooms, including a primary suite with double door entry, walk-in closet, and a serene soaker tub. Additional updates throughout the house include - new furnace (2025), updated upstairs flooring (2019) and roof replaced (2015). Step outside to a large, open backyard complete with a deck, fire pit, and garden shed—perfect for outdoor entertaining and relaxation. Don’t miss the opportunity to make this beautiful home yours! (id:59911)
Keller Williams Experience Realty Brokerage
424 - 628 Fleet Street
Toronto, Ontario
Welcome to West Harbour City, nestled in the heart of Toronto's sought-after Fort York neighbourhood! This stunning condo offers an exceptional lifestyle, featuring brand-new hardwood floors throughout and a gorgeous chefs kitchen. Every detail has been thoughtfully curated, with upgraded interior millwork, hardware, stylish light fixtures, and custom window coverings throughout. Spanning 963 sq. ft., whether you are upsizing, downsizing, or looking for a great investment property, this bright and spacious 2-bedroom, 2-bathroom split-layout suite boasts an open-concept design, perfect for modern living. Enjoy the convenience of being steps away from the waterfront, public transit, Porter Airport, shops, restaurants, and major highways. Resort-style amenities include a 24-hour concierge, an indoor pool, and a fully equipped gym, offering everything you need for urban living at its best. (id:59911)
Property.ca Inc.
5259 Wellington Rd 29
Guelph/eramosa, Ontario
This is your chance to own a piece of paradise! Located on just over a half acre lot, surrounded by conservation land and beautiful wildlife, this raised bungalow has everything your family needs. Upgrades in include: NEW Roof 2023, NEW Furnace, A/C & Propane tank 2023 and NEW Well and Sump pump. The large living room has lots of natural light from the bay window and has an open concept layout to the dining room, perfect for entertaining. The dining room also opens to a fantastic kitchen with stainless steel appliances and lots of counter and cupboard space. As your days wind down you will cozy into one of your 3 spacious bedrooms or utilize your newer 3 piece bathroom, equipped with a walk in shower. The basement is a walkout and has a game room combined with a recreation room that can be used for hours of entertaining or relaxing. There is also 2 pc bathroom and a workshop/laundry room that is waiting for your final touches to make it the overall house of your dreams. Located minutes from Guelph and Rockwood, this home is sure to check all want boxes. (id:59911)
RE/MAX Real Estate Centre Inc
23 - 945 3rd Avenue E
Owen Sound, Ontario
Currently reception area and 9 offices with 2 access points. Fibre optics, 24/7 Access, Keyed Access only after hours- before 0730 and after 1700, includes all utilities, property taxes, HVAC and common area expenses.Lots of parking, 24/7 surveillance cameras, Walking distance to banks, post office, restaurants, city hall, Mail delivery to your office door, Onsite Manager, Onsite maintenance, Doctors - (Ear, Nose and throat, Optometrist, Chiropodist), Hearing Tests, Dentist, Engineering Consultants, Grey Bruce Legal Clinic, Paralegal, Lawyer, Mortgage Brokers, Accountant-Independent, Accounting Firm - Baker Tilly, Community Service Network, M.P.A.C., Sleep Lab, Sleep Apnea equipment sales & service, Life Labs, Hospital side of the river. (id:59911)
Sutton-Sound Realty
10 - 945 3rd Avenue E
Owen Sound, Ontario
Currently reception area and 4 offices. Fibre optics, 24/7 Access, Keyed Access only after hours- before 0730 and after 1700,includes all utilities, property taxes, HVAC and common area expenses. Lots of parking, 24/7 surveillance cameras, Walking distance to banks, post office, restaurants, city hall, Mail delivery to your office door, Onsite Manager, Onsite maintenance, Doctors - (Ear, Nose and throat, Optometrist, Chiropodist), Hearing Tests, Dentist, Engineering Consultants, Grey Bruce Legal Clinic, Paralegal, Lawyer, Mortgage Brokers, Accountant-Independent, Accounting Firm - Baker Tilly, Community Service Network, M.P.A.C., Sleep Lab, Sleep Apnea equipment sales & service, Life Labs, Hospital side of the river. (id:59911)
Sutton-Sound Realty
17 - 945 3rd Avenue E
Owen Sound, Ontario
Currently reception area and 3 offices.Fibre optics, 24/7 Access, Keyed Access only after hours- before 0730 and after 1700, includes all utilities, property taxes, HVAC and common area expenses.Lots of parking, 24/7 surveillance cameras, Walking distance to banks, post office, restaurants, city hall, Mail delivery to your office door, Onsite Manager, Onsite maintenance, Doctors - (Ear, Nose and throat, Optometrist, Chiropodist), Hearing Tests, Dentist, Engineering Consultants, Grey Bruce Legal Clinic, Paralegal, Lawyer, Mortgage Brokers, Accountant-Independent, Accounting Firm - Baker Tilly, Community Service Network, M.P.A.C., Sleep Lab, Sleep Apnea equipment sales & service, Life Labs, Hospital side of the river. (id:59911)
Sutton-Sound Realty
215c - 945 3rd Avenue E
Owen Sound, Ontario
Currently reception area and 1 office, 1 window. Fibre optics, 24/7 Access, Keyed Access only after hours- before 0730 and after 1700, includes all utilities, property taxes, HVAC and common area expenses.Lots of parking, 24/7 surveillance cameras, Walking distance to banks, post office, restaurants, city hall, Mail delivery to your office door, Onsite Manager, Onsite maintenance, Doctors - (Ear, Nose and throat, Optometrist, Chiropodist), Hearing Tests, Dentist, Engineering Consultants, Grey Bruce Legal Clinic, Paralegal, Lawyer, Mortgage Brokers, Accountant-Independent, Accounting Firm - Baker Tilly, Community Service Network, M.P.A.C., Sleep Lab, Sleep Apnea equipment sales & service, Life Labs, Hospital side of the river. (id:59911)
Sutton-Sound Realty
Lower - 18 Black Willow Court
Richmond Hill, Ontario
Huge Lot, Like Living In Forest. New renovated & bright apartment. Huge living room and master bedroom. A lot of large windows. Laundry room ensuite without extra cost. Tenants own side yard. Ready to move in, must see! (id:59911)
Homecomfort Realty Inc.
140 Mountain Road
Collingwood, Ontario
New to be built. 93,000 Sq ft Commercial/Industrial Building set to break ground Spring 2024 on Mountain Road in desirable Collingwood. Enhance the quality and value of your business by creating your own customized space starting from 2000 Sq ft and up depending on availability. MillGAR Developments is offering multiple sized Units to suit your commercial use. Lots of natural light through Glass panelled 14' x 14' Bay doors with 18 ft to 22 ft sloped ceiling height. Bring your own design to life in this desirable and functional building. Get in early and lock in the square footage your business requires. Each unit will have rough in for bathroom & plumbing. This convenient location allows for easy access and is a central delivery hub for your clients with ample parking. Many business options with M5 Zoning, please see documents for the complete list. A great location with lots of exposure on Mountain road. Ride your bike to work with the Black Ash Creek trail running behind the property. All photos are artist Renderings. (id:59911)
Royal LePage Locations North
204 - 240 Penetanguishene Road
Midland, Ontario
Welcome to the Huronia Medical Centre, one of Midland's premier healthcare destinations! Conveniently located just minutes from Georgian Bay General Hospital, this bustling facility offers a variety of suites ranging from 1,000 to 3,000 square feet, perfect for your healthcare practice. \r\nThe building features ample parking and a covered drop-off area for patient convenience, along with a spacious lobby, elevator access, and public washrooms. Your practice will thrive among esteemed neighbors, including imaging services, Dyna Care Labs, dental and audiology services, GPS, and a Shoppers Drug Mart pharmacy right on the main floor, ensuring that all your patients' needs are met in one location.\r\nThis is an incredible opportunity to establish your practice in a well-trafficked area already home to many of Midland's renowned practitioners. Don’t miss out on this fantastic location to grow your healthcare business and serve the community effectively! (id:59911)
Team Hawke Realty
206 - 240 Penetanguishene Road
Midland, Ontario
Welcome to the Huronia Medical Centre, one of Midland's premier healthcare destinations! Conveniently located just minutes from Georgian Bay General Hospital, this bustling facility offers a variety of suites ranging from 1,000 to 3,000 square feet, perfect for your healthcare practice. \r\nThe building features ample parking and a covered drop-off area for patient convenience, along with a spacious lobby, elevator access, and public washrooms. Your practice will thrive among esteemed neighbors, including imaging services, Dyna Care Labs, dental and audiology services, GPS, and a Shoppers Drug Mart pharmacy right on the main floor, ensuring that all your patients' needs are met in one location.\r\nThis is an incredible opportunity to establish your practice in a well-trafficked area already home to many of Midland's renowned practitioners. Don’t miss out on this fantastic location to grow your healthcare business and serve the community effectively! (id:59911)
Team Hawke Realty
103a - 240 Penetanguishene Road
Midland, Ontario
Welcome to the Huronia Medical Centre, one of Midland's premier healthcare destinations! Conveniently located just minutes from Georgian Bay General Hospital, this bustling facility offers a variety of suites ranging from 1,000 to 3,000 square feet, perfect for your healthcare practice. \r\n\r\nThe building features ample parking and a covered drop-off area for patient convenience, along with a spacious lobby, elevator access, and public washrooms. Your practice will thrive among esteemed neighbors, including imaging services, Dyna Care Labs, dental and audiology services, GPS, and a Shoppers Drug Mart pharmacy right on the main floor, ensuring that all your patients' needs are met in one location.\r\n\r\nThis is an incredible opportunity to establish your practice in a well-trafficked area already home to many of Midland's renowned practitioners. Don’t miss out on this fantastic location to grow your healthcare business and serve the community effectively! (id:59911)
Team Hawke Realty
Park Lot 3, Part 4 Oxford Street
Mount Forest, Ontario
Build your dream home here just minutes from downtown in beautiful Mount Forest. Founded in 1853, this quaint town is big enough to provide you with all the amenities you need and still keep its charm that is so alluring. Nestled near the Saugeen River with quick access to walking trails, this one acre lot is zoned R1A and ready for you. Gradually sloping right to left, it provides you the option of a walk out basement plan should your design and building location suit. The back of the lot is fully treed with mature pines and provides your own privacy forest against any future development. (id:59911)
Royal LePage Wolle Realty
2071 Ghent Avenue Unit# 4
Burlington, Ontario
This show-stopping 3-bedroom, 2.5-bath townhome in the heart of downtown Burlington is the one you’ve been waiting for! Just steps to the city’s top restaurants, charming cafés, waterfront trails, and vibrant local amenities—this home offers the perfect fusion of luxury and location. Step inside to discover a beautifully updated interior where every detail has been thoughtfully curated. Gorgeous wide plank oak hardwood floors flow throughout, complemented by sleek glass railings, elegant crown moulding, wide baseboards, and custom lighting and curtains that elevate the space with warmth and sophistication. The kitchen is a true showpiece, featuring stunning quartz countertops with a waterfall-edge island, custom cabinetry, premium stainless steel appliances, and a reverse osmosis water filtration system. Designed for both everyday living and exceptional entertaining, the open-concept main level includes built-in living room features and a custom bar—offering the perfect blend of comfort and function. Additional upgrades such as a central vacuum system, water softener, and upgraded smooth ceilings with pot lights add both style and value. Upstairs, the attention to detail continues. The primary suite is a true retreat—boasting a spa-inspired en-suite, custom closet inserts in the walk-in, and private balcony access for a seamless indoor-outdoor experience. The upper level also features the convenience of bedroom-level laundry and beautifully appointed bedrooms, where custom curtains and designer lighting continue the elevated aesthetic found throughout the home. With multiple balconies, visitor parking, and timeless finishes throughout, this townhome isn’t just a place to live—it’s a lifestyle. Ready to upgrade your everyday? Book your private showing today and discover why this stunning downtown gem won’t last! (id:59911)
Keller Williams Edge Realty
2610 Emerson Street
Strathroy-Caradoc, Ontario
From the moment you pull in the driveway, this house captures your eyes and heart!With a wrap around porch, beautiful blooming trees, and stone laid walkway, its charm speaks for itself. With a grand entry boasting a 17+ ft ceiling, the main floor exudes plenty tall windows, providing a bright, natural, open concept living area- right through to the kitchen. The oversized kitchen features a coffee bar, big center island, and quartz countertops throughout.The upper level features four bedrooms, each having their own walk in closets AND en-suite bathrooms! Lower level featuring a generous recreational room, including an exercise area, built in office space, full four piece bathroom, and extra family area with plenty of light from the large above grade windows and high ceilings! Once outdoors, you are surrounded by mature trees, beautiful two-tiered deck, and spacious yard surrounded by professionally landscaped gardens. Garage includes a rear-opening door for easy yard maintenance and enjoyment.Local amenities include multiple parks, splash pad, and schools- all in walking distance. This home is in the heart of a quiet, community-driven area and is the perfect place to raise your family. (id:59911)
RE/MAX Crosstown Realty Inc.
2 Darvell Lane
Trent Lakes, Ontario
Exceptional Waterfront Luxury on the Trent Severn Waterway!! Experience the pinnacle of lakeside living in this exquisite 4-bedroom, 4-bath custom log estate, ideally positioned on a serene bay off Buckhorn Lake. Crafted with timeless elegance, this home features a gourmet chef's kitchen, spacious lower-level games room, and walk-out access to the waters edge.Outdoors, a sweeping 12x63 ft deck offers panoramic lake views, while professionally landscaped gardens and manicured lawns cascade toward a stone retaining wall and sandy shoreline perfect for quiet relaxation or elegant entertaining. A detached 28x26 ft garage provides ample space for your vehicles and recreational gear.Tucked away on a peaceful dead-end street just 12 minutes from Buckhorn, this one-of-a-kind retreat offers privacy, sophistication, and direct access to the renowned Trent Severn Waterway. A rare opportunity for those seeking refined waterfront living. (id:59911)
Ball Real Estate Inc.
3 Greenway Boulevard
Scugog, Ontario
Stunning 3 Bed, 3 Bath Home with Inground Pool & Backing onto Greenspace 3 Greenway Blvd, Port Perry. Welcome to this beautifully upgraded home in historic Port Perry! Situated on a double-wide lot, this property features an inground pool, fully fenced yard, and serene views backing onto a pond and greenspace. Enjoy 3 spacious bedrooms, 3 bathrooms, and a finished basement. The main floor boasts an open-concept living area with a gas fireplace and an upgraded kitchen, while the master suite offers an ensuite bathroom. The finished basement provides additional living space with endless possibilities. Located close to local amenities and scenic waterfront, this home is perfect for those seeking comfort and tranquility. Don't miss your chance to own this piece of paradise! (id:59911)
Century 21 United Realty Inc.
407 Ironwood Road
Guelph, Ontario
407 Ironwood Rd is a fantastic 5-bedroom home including a LEGAL 2-bedroom basement apartment with a prime location minutes from the University & all the amenities you could ever need! Whether you're an investor seeking reliable cash flow, looking to offset your mortgage or a family wanting a multi-generational setup, this home delivers. The main floor features a bright and spacious eat-in kitchen with ample cupboard and counter space, plus large windows that bring in natural light. The open-concept living and dining area offers laminate flooring and oversized windows—an ideal space to unwind or entertain. There are 3 generously sized main floor bedrooms with ample closet storage and large windows, along with a 4pc main bathroom featuring a shower/tub combo. Main floor laundry completes this level. Downstairs, the legal 2-bedroom basement apartment comes complete with an open-concept kitchen and living area, full bathroom, 2 well-proportioned bedrooms with laminate floors & separate laundry. There's also an unfinished space for storage. Relax & unwind on your large back deck while you take in the view of your large backyard surrounded by beautiful mature trees. Situated just minutes from the University of Guelph (with a bus stop right in front of the house), Stone Road Mall and every convenience imaginable—from restaurants and grocery stores to fitness centres and movie theatres. Commuters will appreciate the quick access to the Hanlon Pkwy and with a bus stop right outside, students are just steps from campus transit! (id:59911)
RE/MAX Real Estate Centre Inc.
169 Front Street
West Nipissing, Ontario
Seize this rare opportunity to own a multi-faceted, income-generating property in the heart of Sturgeon Falls now offered at a newly improved price of $1.999M! With a Net Operating Income over $300,000, this iconic property spans multiple revenue streams, making it a true cash-flow machine. Featuring 16 residential apartments, 3 fully tenanted commercial units, and several versatile hospitality spaces, this asset offers diversified income with strong upside potential. The legendary Gervais Restaurant, a community staple since 1955, is ready for its next chapter. Equipped with 3 exhaust hoods, walk-in fridge/freezers, a spacious kitchen, prep and dish areas, and office space, its fully outfitted to support a range of food and beverage operations. The restaurant and related spaces are ready to be rebranded, reimagined, or relaunched to suit your business vision. The restaurant, bar, banquet hall and drive thru will all be available vacant on possession. With an incredible liquor license capacity of 441, the opportunities are endless for growing your business including ample parking that surrounds the property. Whether you're an investor looking for solid returns or an operator ready to revitalize a landmark venue, this is an unbeatable opportunity. Included in the sale is a single family home, zoned C2, which sits adjacent to this property on a 66x132 foot lot. Please do not go direct or speak to staff! Your discretion is appreciated. (id:59911)
Royal LePage Real Estate Services Ltd.
T102 - 62 Balsam Street
Waterloo, Ontario
Located just across from Wilfrid Laurier University and within walking distance to the University of Waterloo! An excellent opportunity for investment or personal use this fully furnished townhouse features a modern kitchen with stainless steel appliances. Offers 3 spacious bedrooms, a den with window, three bathrooms, and an additional study area on the second floor. Highlights include high ceilings and in-suite laundry for added convenience. (id:59911)
Homelife Landmark Realty Inc.
35 Rockmount Crescent
Gravenhurst, Ontario
Life is better in Muskoka! Escape to the beauty of the Muskoka bay golf resort; voted one of north Americas top ten golf resorts! Overlooking a breathtaking ravine, this contemporary corner villa boasts expansive windows, clean, minimalist lines and sleek details inspired by nature. Boasting a generous 1500 sq ft of space on two levels, this 3-bedroom, 3 bath haven provides ample room to unwind and relax and comes fully furnished & equipped with all of life's luxuries including a sprawling living space inviting you to indulge in comfort and luxury. Come listen to the bewildering sounds of nature every night, enjoy a round of golf with friends, dine at the club house or work out in the17000sf amenities area. Bask in the resort lifestyle, swim and golf by day and enjoy cocktails & dinner at twilight. There will never be a shortage of things to do year-round; skating, cross country skiing, snow shoeing, bonfires etc. Surrounded by captivating old growth ravines, peaceful ponds, and meandering trails. Experience the magical allure of the Canadian shield. Swim in the crystal-clear lakes, cycle, hike, tennis, pickle ball, hike, spa. Available for short-term lease: $5,000/month for May; $6,500/month for June; $7,500/month for July and August; and $6,000/month for September. Reach out to learn more. (id:59911)
Royal LePage Terrequity Realty
84 Player Drive
Erin, Ontario
Introducing a Brand-New luxury home featuring a unique layout that stands out from other new builds in the area! This stunning 4-bedroom, 3.5-bathroom home offers over 2,500 sq. ft. of beautifully designed space. A grand double-door entry welcomes you into a bright and spacious interior with soaring 9-foot ceilings on the main floor, large windows, beautiful stained oak staircase, and elegant engineered hardwood flooring. The gourmet kitchen is perfect for culinary enthusiasts, while the second-floor laundry adds everyday convenience. The home features four spacious bedrooms, including a luxurious primary suite with a stunning 5-piece ensuite and a second bedroom with its own 4-piece ensuite. The unfinished basement provides limitless potential for future customization. Ideally situated just minutes from schools, parks, shopping, and dining, this home is the perfect blend of comfort and sophistication. Don't miss this incredible opportunity! (id:59911)
One Percent Realty Ltd.
50 Wakeling Drive
Brantford, Ontario
Welcome to this exceptional 2,904 sq. ft. home offering a perfect blend of luxury, comfort, and functionality. Thoughtfully designed with smooth 9-ft ceilings on the main floor, elegant oak staircase, and oversized basement windows that flood the lower level with natural light. The main floor features stylish 12" x 24" tiles, a cold cellar, and a gas line ready for your dream kitchen stove. Located just steps from the scenic Grand River and minutes to Hwy 403, this home is ideal for families seeking space, convenience, and modern living. With 5 spacious bedrooms and 4 well appointed bathrooms, there's room for everyone. Don't miss your chance to be in this rare gem in one of Brantford's most sought-after communities! (id:59911)
RE/MAX Gold Realty Inc.
149 Limestone Lane
Shelburne, Ontario
Welcome to this spacious detached home that combines comfort and modern style. It offers five large bedrooms, including a main-floor in-law suite, and a laundry room on the second floor. The open kitchen features a walk-in pantry, great for storage and entertaining. Just a five-minute walk to nearby shops and groceries, this move-in ready home is the perfect mix of convenience and contemporary living (id:59911)
Save Max Empire Realty
66 Stirton Street
Hamilton, Ontario
Welcome to 66 Stirton St! This well maintained home is currently being used as a triplex. This is a great addition or start to your real estate investment portfolio. Located in the Gibson/Stipley neighbourhood, this home offers unbeatable walkability with easy access to shopping, dining, transit, schools, parks, and the General Hospital. This home features 4 beds, 3 baths and 3 kitchens. The front door leads to the main floor one bed apartment and to the third/second floor two bedroom apartment. The back entrance leads to the one bedroom basement apartment. Two apartments have in-suite laundry. Main Unit 1 and Basement Unit 3 are vacant. Unit 2 is currently rented. This is a great positive cashflow investment! Or, live in one unit and rent out the other units for a mortgage helper. Freshly painted, newer windows and furnace. (id:59911)
Exp Realty
46 Delena Avenue S
Hamilton, Ontario
Attention new homeowners or investors! This newly renovated and well maintained home features 4 beds, 2 baths and 2 kitchens. The main and second floor is a three bedroom apartment with a rear door to the large backyard deck. The separate side entrance leads to the one bedroom basement apartment. Both apartments have in-suite laundry. Main Unit 1 is vacant and Unit 2 is currently rented to a great tenant. Cashflow property if used as an investment! This home is also a perfect set up for a multi-generational family with an in-law suite in the basement. Or, live in one unit and rent out the other for a mortgage helper. Parking spot in front, fenced yard. Nice family neighbourhood and conveniently located close to all amenities, shopping, parks, schools and highway. (id:59911)
Exp Realty
28 Hampton Springs Drive
Brampton, Ontario
Beautifully Maintained 3-Bedroom, 3-Bathroom Bungalow In A Prime Brampton Location. This Spacious Home Offers An Open-Concept Living And Dining Area, A Bright Eat-In Kitchen With Walkout To A Fully Landscaped Backyard Oasis Perfect For Relaxing Or Entertaining.The Large Primary Bedroom Includes A Walk-In Closet And Ensuite. The Finished Basement Features A Second Kitchen, Full Bathroom, And A Generous Rec Room Ideal For Extended Family Or Added Living Space.Move-In Ready And Full Of Potential In A Quiet, Family-Friendly Neighbourhood. (id:59911)
Real Broker Ontario Ltd.
3202 - 360 Square One Drive
Mississauga, Ontario
Gorgeous, bright 2 bedroom/2 bath, corner unit with unobstructed panoramic views of the city centre. open concept kitchen with granite centre island, stainless steel appliances. huge balcony with breathtaking east and south views. state of the art facilities: gym, theater, basketball court etc. steps to square one shopping centre, public transit, library, YMCA, sheridan college. (id:59911)
Royal LePage Terrequity Realty
24 Madison Avenue
Orangeville, Ontario
Welcome to 24 Madison Avenue Fully Updated Home for Lease! This spacious, detached home in a prime Orangeville neighborhood is perfect for families and entertainers alike. Situated on a large lot with ample parking for 6 vehicles in the driveway, this beautifully updated property offers comfort, style, and functionality .Main Features:4+2 Bedrooms | 5 Bathrooms (3 on the main/upper floors + 2 full in the basement)Open-concept living and dining rooms Bright, airy kitchen with stainless steel appliances and a breakfast bar Cozy family room with walkout to a brand new backyard deck Main floor bedroom with a convenient 2-piece washroom Upstairs: 3 generously sized bedrooms, each with walk-in closets Basement Highlights: Fully finished with 2 additional bedrooms Spacious recreation room with a gas fireplace2 full bathrooms for added convenience Outdoor Living: Expansive backyard ideal for entertaining or relaxing with family and friends Don't miss out on this rare opportunity to lease a move-in ready home in a fantastic location! (id:59911)
Century 21 People's Choice Realty Inc.
1191 Sunset Dr
Pelham, Ontario
Welcome to 1191 Sunset Drive. A Pristine Country Bungalow in an unbeatable location. Just minutes to all major shopping in Fonthill, Welland and Port Colborne, all within 15 minutes of 6 golf courses for the golf lovers! Located on the outskirts of Pelham, you will find this immaculate 2+1 Bdrm home with all the modern wants and complete with many recent upgrades. This home offers a cozy and inviting atmosphere with Open main floor layout, great kitchen, new gas fireplace in the living room and 3 bathrooms through out - Highlighted by a freshly updated primary Bedroom with a new 3 pce ensuite and a walk-in closet. The Finished lower level provides a spacious Rec Room, large storage room and potential for in-law suite that offers plenty of space with gas fireplace, kitchen, bathroom and a bedroom. Bonus of a 540 sq ft heated garage/shop complete with washroom!! The property has been upgraded to 200amp service. Don’t wait to view everything this home has to offer - just bring your furniture and enjoy peaceful private country living! (id:59911)
RE/MAX Real Estate Centre Inc.
4861 Verdi Street
Burlington, Ontario
Spacious Semi-Detached (Linked by Garage Only) 3+1 Bedroom, 2,5 Bath+ Finished Basement* Located Sought After Alton Village, Close To Great Schools, Shopping, Transportation, Highway In Very Popular Area! Boasts Functional Living Space: Spacious Eat-In Kitchen With Granit Countertops and Central Island*Hardwood Floor, 9ft Ceiling with Pot Lights and Stained Hardwood Staircase*Fully Finished Basement: Large Rec Room, Extra Bedroom And Lots Of Storage Space* Ensuite Walk In Closet *Bath Tub & Separate Shower* 3 Car's Parking including Garage* **EXTRAS** Double Doors Entrance With Beautiful Insert And Spacious Foyer With Ceramic Mosaic Floor* Very Popular Area! 10++ (id:59911)
Hometrade Realty Inc.
4 - 19 West Deane Park Drive
Toronto, Ontario
Absolutely perfect and fully renovated 3-bedroom townhome in a prime central Etobicoke location. With modern finishes and engineered hardwood throughout, this home feels like new. It's filed with natural light and features modern window coverings. The spacious and stylish eat-in kitchen features quartz countertops, a beautiful backsplash, top-of-the-line stainless steel appliances, and ample space for dining. The floor plan flows seamlessly, complemented by redone stairs, new flooring, and fully renovated bathrooms.The main floor includes a dedicated hallway with a closet, a powder room, and private entry to the backyard. A large patio on 2nd floor provides an excellent outdoor space with direct access to the kitchen. The main bathroom features a gorgeous design with sleek black faucets, beautiful lighting and window for natural light. The spacious primary bedroom features a walk-in closet, while the all bedrooms include barn-style closet doors for space efficiency. Located in a child-safe neighbourhood, this home is perfect for young professionals or families. Conveniently located near public transit, it offers a direct bus to the subway and quick access to Highways 427 and 401, as well as Pearson Airport. Enjoy walking distance to West Deane Park, Centennial Park, recreation centre, pool and shops. Visitor parking is available.This home is equipped with modern smart home features, including a Level 2 EV charger in the garage, a smart lock with multiple access options (number combination, phone app, or fingerprint), smart switches in the living room and master bedroom, a smart thermostat, and motion sensor lighting on the ground floor and stairs. Flat ceilings with pot lights throughout and elegant crown molding on both the second and third floors complete this beautifully updated home. Laundry with front load washer and dryer with laundry sink located in unfinished basement which offers additional storage space. Front porch has bike racks. Low maintenance fee! (id:59911)
Royal LePage Your Community Realty
Bsmt - 23 Lou Pomanti Street
Toronto, Ontario
Weston and Sheppard Location, newly finished basement for rent. 1 bedroom, living, dining, kitchen, 3 pc washroom, ensuite laundry, 1 parking if needed. Seperate entrance from the garage. Lots of pot lights. Close to highway, TTC, shopping, mall, grocery store, restaurants, starbucks, etc. No pets and No Smoking. (id:59911)
RE/MAX West Realty Inc.
43 Riverside Crescent
Toronto, Ontario
Nestled in a cul-de-sac in a coveted neighbourhood, this stunning 4+1-bedroom, 6-bathroom property offers luxurious living with breathtaking views of the Humber River and magnificent west-facing sunsets. This home combines unparalleled beauty and tranquility, boosting almost 5000 square feet of expansive living space filled with natural light, highlighting the serene surroundings. The spacious bedrooms, each with vaulted ceilings and ensuite bathrooms provide ultimate privacy. The backyard oasis features a stunning in-ground pool, with ample space for entertaining, while creating a perfect retreat for relaxation. A truly exceptional lifestyle opportunity. Travertine flooring throughout main living including foyer, kitchen, hallway, principal bath and basement foyer and mud room. Basement features stone walls, wine cellar, expansive storage. (id:59911)
Royal LePage Real Estate Services Ltd.
Main Level - 755 Lakeshore Road E
Mississauga, Ontario
Prime location with fantastic visibility along Lakeshore Rd E! This bright, sun-filled space offers overwhelming sun exposure, making it an ideal spot for your retail or professional business. Whether you're opening a spa, nail salon, coffee shop, or any other customer-facing business, this property provides excellent potential for foot traffic and brand recognition. The landlord is flexible and open to allowing the tenant to paint the exterior, offering an opportunity for custom branding and signage to stand out even more along the bustling Lakeshore corridor. Additional features include ample parking, ensuring convenience for both staff and customers. With signage space available right on Lakeshore, this space is designed to elevate your business presence. (id:59911)
Keller Williams Real Estate Associates
Upper Level - 755 Lakeshore Road E
Mississauga, Ontario
Versatile retail or office spaces on the upper floor, offering privacy and convenience with dedicated side door access. These spaces are perfect for businesses seeking a professional setting with direct entry for clients and employees. The property also provides the option to place custom signage on the buildings exterior, ensuring maximum visibility and brand exposure. Whether you're looking to create a dynamic office environment or a retail presence, this space offers flexibility to suit your business needs. Ideal for a variety of uses, these commercial spaces provide a prime location with easy access and potential for growth. (id:59911)
Keller Williams Real Estate Associates
495 Fairview Road W
Mississauga, Ontario
Location, Location, one of the best, Family Neighborhood In The Heart Of The City, Close ToGreat Schools Shopping Mall, Parks, Transportation, Hospital, Garage Access From House, Laundry On The Main Floor Walk Out To Side Yard, Beautiful Layout 4+2 Bedrooms, Skylight, Private Backyard. Finished Basement, Roof (2018), Water Tank ( 2020), Air Conditioning (2021), Windows (2011), Furnace ( 2007), Central Vacuum W/ Attachment. Great in-law suite with separate entrance. **EXTRAS** 2 Fridge, 2 stove, dishwasher and washer and dryer. (id:59911)
RE/MAX Premier Inc.
162 Donald Avenue
Toronto, Ontario
Charming and well maintained 3 bedroom bungalow with a cozy in-law suite! This spacious home is larger than it looks and features hardwood floors throughout. Enjoy the convenience of two separate entrances, two laundry areas, and a generous backyard with parking for two vehicles in rear. Located in a highly desirable neighbourhood, it's just steps to the TTS, the new LRT line, and minutes from Highways 400 and 401. Close to shopping, restaurants, schools, places of worship, and all essential amenities. (id:59911)
Royal LePage Security Real Estate
8 Rabbit Run Way
Brampton, Ontario
Welcome Home! This Luxuries & Upgraded 3-Storey Townhouse In One Of Most Sought-After Neighborhoods Of Heart Lake. This Bright & Spacious Townhome Offers Large Eat In Kitchen W Extra Pantry Space, Huge Dinning Room. Large Open Concept Living Area. Upper Floor Features 3 Good Size Bedrooms & Two Full Baths. The Master Bedrooms Comprises Of Walk In Closet,4Pc En Suite. Beautiful & Well Kept. Perfect Home For The Young Professional Or Growing Family. (id:59911)
RE/MAX Realty Services Inc.
Bsmt - 167 Rosethorn Avenue
Toronto, Ontario
Seeking Two Tenants! Fully furnished lower-level suite, offering 2 individual bedrooms for lease available May 1st. $1400 Each private bedroom comes Fully furnished lower-level suite, offering 2 individual bedrooms for lease available May1st. Each private bedroom comes fully furnished and offers a quiet, stylish retreat, ideal for professionals seeking a move-in ready space. Tenants will share a sleek living area, a fully equipped kitchen, a contemporary bathroom with a modern shower and towel heater, and convenient in-unit laundry (no coins needed). Internet is included for all tenants. Enjoy condo-like living with access to a shared backyard for some fresh air and relaxation. Utilities are shared among tenants. Optional parking and storage shed are available please inquire for details. (id:59911)
Forest Hill Real Estate Inc.
1595 Dupont Street
Toronto, Ontario
Welcome to 1595 Dupont St - A dream location for any aspiring restaurant operator. Located in one of Torontos most charming and rapidly evolving pockets, this fully built restaurant space on Dupont offers a rare turnkey opportunity in a high-demand neighbourhood. Surrounded by popular spots like Gus Tacos and steps from the Junction, Annex and Casa Loma, the corner location boasts a full commercial kitchen, a coveted liquor license for 29 indoors and 40 on the patio, and excellent rent terms. With its stylish interior, strong street presence, and vibrant local energy, its the perfect canvas for launching your next restaurant concept in one of the city's most dynamic dining corridors. This location has seen exceptional success over the years and is now ready for new owners to pave their way in this beloved community. Incredible rent at $4500 including TMI with 4 years remaining and a 5 year renewal option. Please do not go direct or speak to staff. Your discretion is appreciated. (id:59911)
Royal LePage Real Estate Services Ltd.
910 - 2177 Burnhamthorpe Road S
Mississauga, Ontario
Welcome to Resort Like Living At Prestigious Eagle Ridge. Large Corner Unit With Panoramic Views Overlooking Wooded Ravine, Toronto City Skyline and Lake Ontario. Excellent Location Close to Everything you Need. South Common Mall with Walmart /No Frills And Transit Across the Street. Proximity to Square One and Erin Mills Town Centre. Newly Renovated with Hardwood Floors, New Carpet in Bedrooms, Granite Counters and Freshly Painted Throughout. Close Access to 403/410/401/QEW. Most Utilities Included Heat, Hydro, Water, Cable, High Speed Internet, and Excellent Amenities . Gym, Pool, Hot Tub, , Sauna , Squashcourt, , Basketball, Games Rm, Party Rm with Kitchen, Playground, Meeting Rm. 24 hour Gated Security. Ready To Move In! Come See Before It's Gone (id:59911)
RE/MAX Ultimate Realty Inc.
