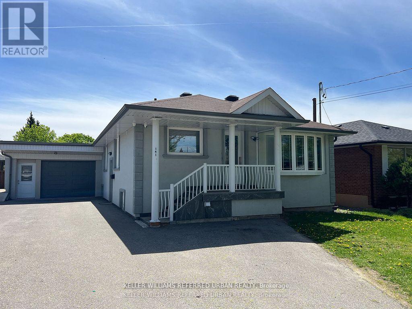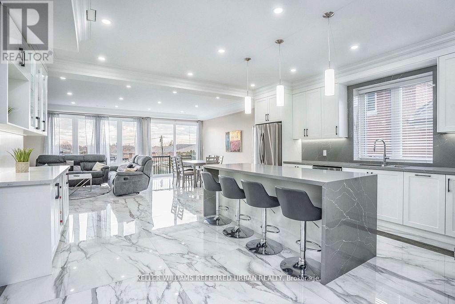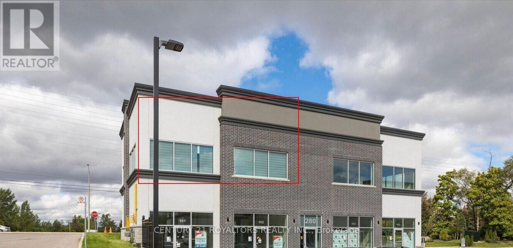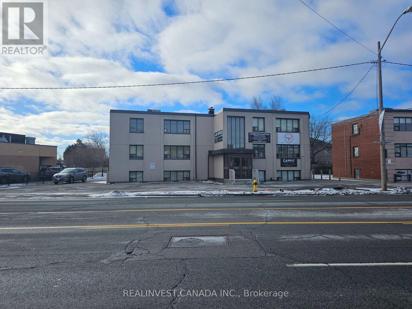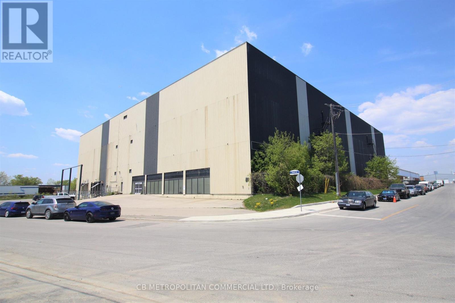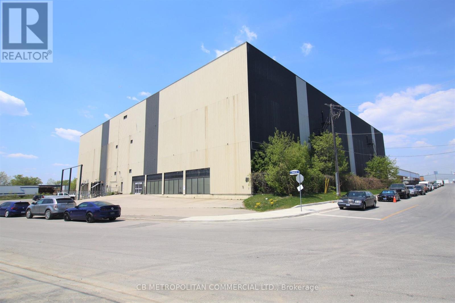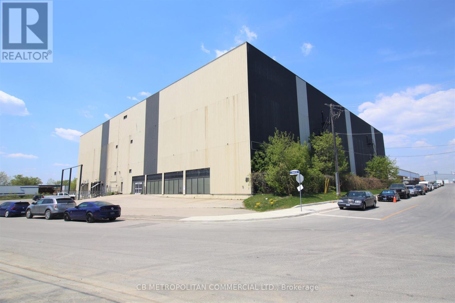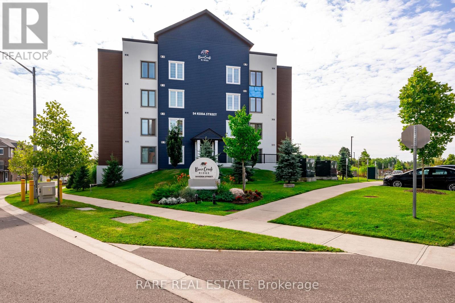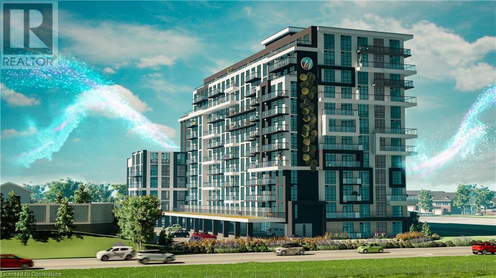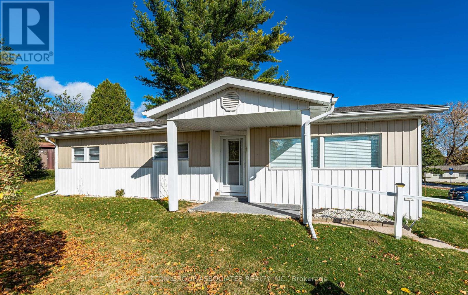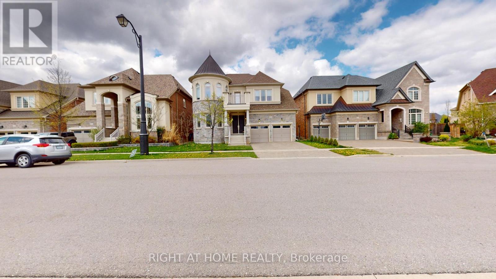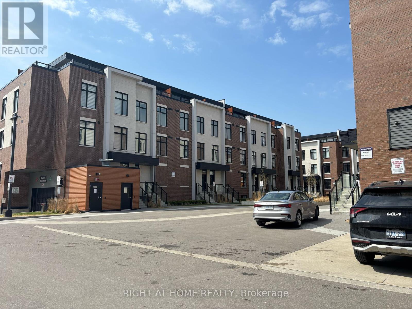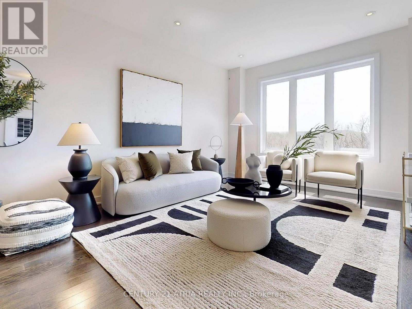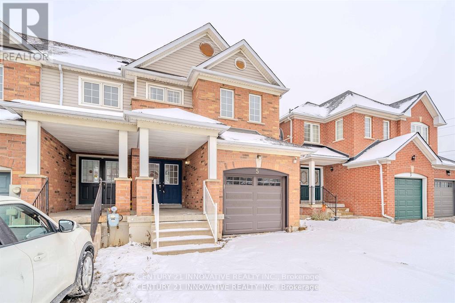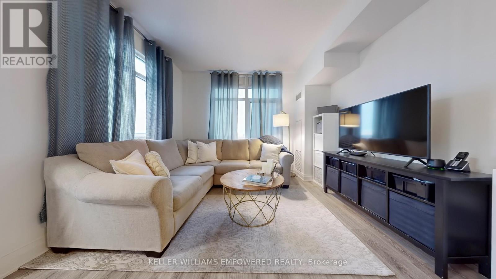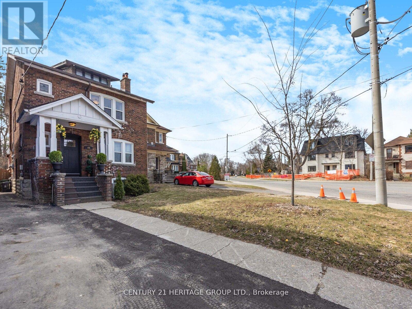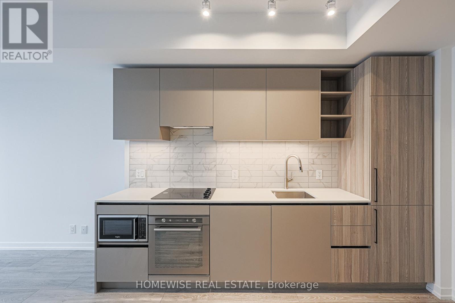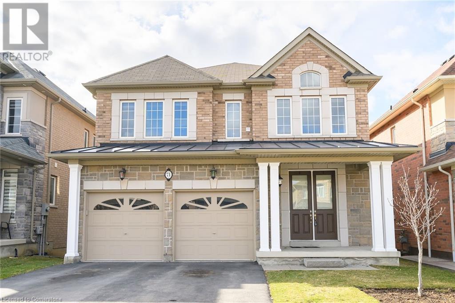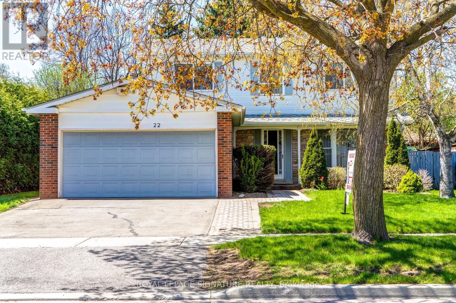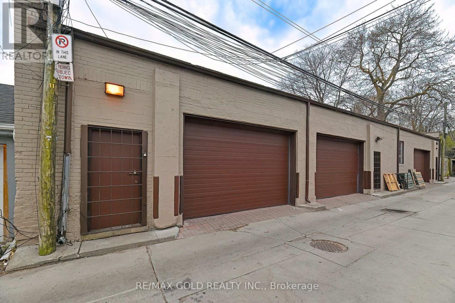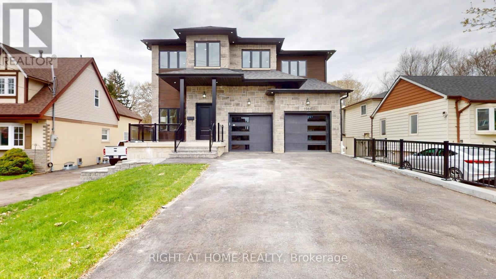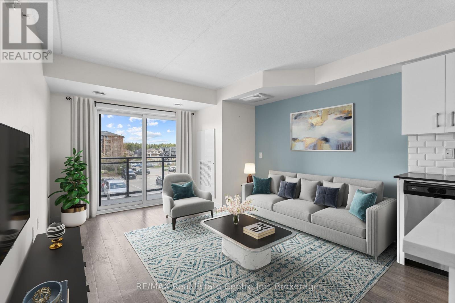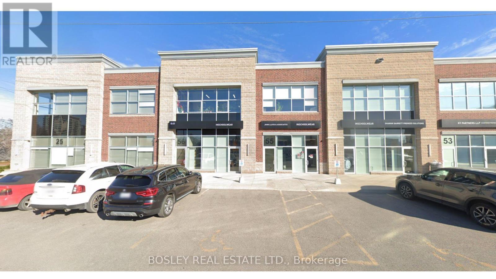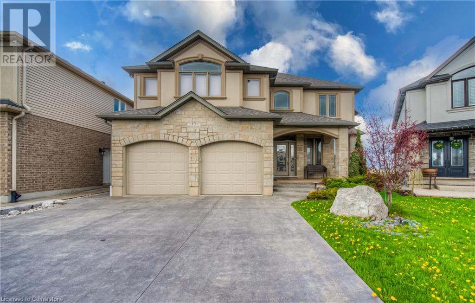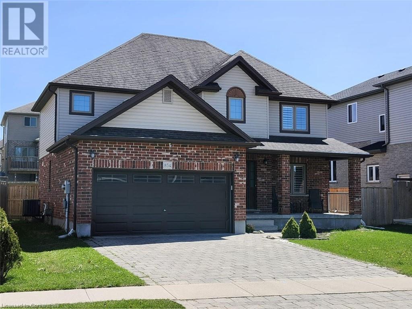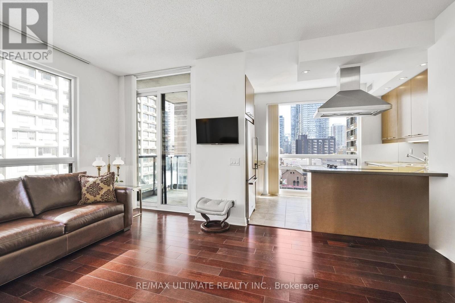501 - 2118 Bloor Street W
Toronto, Ontario
Impeccable taste. Zero compromises. Built-in storage galore. This rarely offered, upgraded Suite is light-filled and design-forward, in a secure, six-storey boutique building across from High Park. From the moment you walk in, its clear this home has been carefully curated - Caesarstone waterfall island with seating for four, high-gloss kitchen cabinetry, stainless steel appliances including wine fridge, and custom built-ins in every room, including a Murphy bed with an integrated desk in the second bedroom, for flexible living, and incredible floor to ceiling built-in storage in the den. The open-concept living and dining areas are wrapped in floor-to-ceiling windows with access to a private balcony overlooking peaceful treetops (perfect for BBQs and a glass of wine) - also accessible from the serene primary bedroom with two large closets (including built-ins) and a spa-inspired five-piece ensuite with double vanity, soaker tub, and separate shower. Every detail has been considered: electric blinds, built-in shelving, integrated lighting, matching kitchen Caesarstone counters and backsplash. One parking space and one locker included. The building offers concierge service, gym, visitor parking, rooftop terrace with BBQs, and fob-only access throughout. A quiet, secure home that delivers beauty, comfort, and practicality in equal measure - just steps from Bloor West Village, two subway stations, and the natural wonder of High Park. (id:59911)
Bspoke Realty Inc.
4 Rankin Court
Brampton, Ontario
Amazing Location: Vales of Castlemore Community! All inclusive Upgraded Large Open Concept 1 bedroom Walk Out Unit with a Private Large Ravine Lot. Lots Of Natural Light to enjoy And Shared Access To A Beautiful Backyard !Private Entrance From Backyard !Perfect for Single Person or a Couple Its the Country cottage feeling in the City! Personal Laundry 2024 Washer & Dryer with sink, Modern Washroom with 1 Parking spot on driveway. Partially finished. (id:59911)
Ipro Realty Ltd.
3 - 148 Glenlake Avenue
Toronto, Ontario
Brand new boutique apartment complex in one of Toronto's most desirable locations! Walking distance to High Park, easy commute downtown. Disclaimer: *Photos are renderings only, this unit is located in the basement and windows may not be as shown*. Total of 10 units available, currently under construction and will be ready between July 1st - Aug 1st for move in. 4 parking spots available to rent, pet friendly. (id:59911)
Exp Realty
4 - 148 Glenlake Avenue
Toronto, Ontario
Brand new boutique apartment complex in one of Toronto's most desirable locations! Walking distance to High Park, easy commute downtown.Disclaimer: *Photos are renderings only, this unit is located in the basement and windows may not be as shown*. Total of 10 units available, building currently under construction and will be ready between July 1st - Aug 1st for move in. 4 parking spots available to rent, pet friendly. (id:59911)
Exp Realty
52 Simmons Boulevard
Brampton, Ontario
LEGAL BASEMENT APARTMENT | INCOME POTENTIAL Welcome to 52 Simmons Blvd a rare and exceptional opportunity to own a spacious jumbo model home with a fully LEGAL Basement Apartment, This home offers the rare advantage of backing directly onto the picturesque Winterfold Park and playground, providing serene views and a peaceful setting with no rear neighbors for added privacy and tranquility. This home is perfect for multi-generational living or generating dual rental income. Whether you're a first-time buyer looking to offset your mortgage with reliable rental income or an investor seeking a turn-key cash-flowing property, this home checks all the boxes. Offering a total of 5 bedrooms, this well-maintained residence provides ample living space across both levels. The main level boasts bright, open-concept living and dining areas, a large eat-in kitchen, and generous bedroom sizes. The legal basement unit includes its own private entrance, full kitchen, bathroom, and shared laundry, ensuring privacy and comfort for both units. Located in a family-friendly neighbourhood, close to schools, parks, shopping, and transit, in one of Brampton's most desirable communities.Excellent Income Potential! from two legal units. Perfect for investors or homeowners who want to live in one unit, rent out the other, and offset their mortgage or a large/extended family.. Homes with LEGAL basement apartments are rare and hard to find. Don't miss this incredible opportunity to own a solid property with excellent income potential! (id:59911)
Homelife/cimerman Real Estate Limited
30 Earl Grey Crescent
Brampton, Ontario
well-kept and clean !! 3 bedroom 3 bathroom fully detached home situated on a quiet st. offering living and dining com/b, upgraded family size kitchen with granite countertops , s/s appliances and eatin, all good size bedrooms, professionally finished basement with sep side entrance, large driveway, freshly painted, landscaped front and back yard and much more. must be seen. steps away from all the amenities. (id:59911)
RE/MAX Realty Services Inc.
141 Gracefield Avenue
Toronto, Ontario
Must see, custom renovated income producing property! 4 completely independent apartments (three 2 bed, 2 bath apartments + one 1 bed, 1 bath apartment), all with separate entrances, en-suite laundry, full kitchen, and luxurious finishes. Quartz countertops in all kitchens. 51 x 129 ft lot in the sought after Maple Leaf neighbourhood! Premium porcelain tiles & engineered hardwood flooring through the main apartments. Porcelain tile & luxury vinyl flooring in basement apartments. 9 foot ceilings on main level, 8 ft ceilings in basement. Fully renovated in 2019. Single attached garage with enclosed access to backyard. Two furnaces, 2 A/C units. ** CAN BE PURCHASED AS AN OWNER OCCUPIED INVESTMENT PROPERTY! ** MAIN FRONT 2 br, 2 bath: $2600/month. MAIN REAR 2 bed, 2 bath: $2400/month. LOWER FRONT 2 bed, 2 bath: $2000/month. LOWER REAR 1 bed, 1 bath: $1500/month. $102,000 gross annual rental income! All Inclusive rents, all tenants on month to month. Annual expenses approx $16,500. Vacant possession of one or more units is an option if owner occupancy is needed (all tenants on month to month leases). (id:59911)
Keller Williams Referred Urban Realty
83 Floral Parkway
Toronto, Ontario
Builders Own Custom Home! Beautiful bright main level features Heated Porcelain tile throughout, pot lights, high ceilings, & a gourmet kitchen featuring Quartz counters & backsplash. The kitchen features a large Quartz eat-in island. Tons of natural light, with a walk0out to the backyard from the open concept living & dining. Heated flooring throughout the main level, as well as extensive sound proofing between the main & 2nd floor. Front office w/ 3 pc ensuite on Main level, can also be used as a 5th bedroom, or an in-law suite for aging parents! 4 generously sized bedrooms on the 2nd floor. Primary bedroom w/ Balcony, 5 pc ensuite, and huge walk in Closet! Featuring 2 basement apartments with separate entrances & separate ensuite laundries! Sound insulation between all floors for complete privacy between Main levels and 2 income producing basement units. Basement is fully tenanted on a month to month basis, with great tenants & amazing income! Tenants are happy and willing to stay (same occupants since Dec 2023)! Detached finished & heated garage with it's own panel ready for your EV charger! Fully heated driveway with tons of parking space... say goodbye to shovelling! ** Extras: Separate entrance to 2 1-Bedroom basement units rented for a combined $3,750/month all inclusive (id:59911)
Keller Williams Referred Urban Realty
4190 Wright Road
Port Hope, Ontario
Welcome to this inviting bungalow situated on over 2.5 acres, offering direct access to the Ganaraska Trail from your own driveway. Backing onto the Ganaraska Forest, this home is perfect for nature lovers and first-time buyers alike. Recently upgraded throughout and featuring 2+1 bedrooms, a spacious lot, and a serene country setting, you'll enjoy privacy and outdoor adventure just minutes from town. Conveniently located only 10 minutes to Port Hope, 15 minutes to Hwy 115/407, and close to Brimacombe Ski Resort. A rare opportunity to own a peaceful retreat with the best of rural living and city access. Basement (2025), Deck (2024), Exterior grading (2024), Flooring (2024), Septic (2023), Propane Furnace (2018). (id:59911)
Tfg Realty Ltd.
33 - 2280 Baronwood Drive
Oakville, Ontario
Fantastic Town Home In Desirable West Oak Trails. Upgrades include Hardwood Floors in the living, dining rooms, Granite Kitchen Counters, Backsplash, and a Family Room On Grade Level With a Finished Walk-Out with Laminate floor. Fabulous Location Close To Schools, Parks, Hospital, Bronte Go Station, Qew, 407. Walking Distance To plaza Includes (Doctors' Office, TD Bank, Convenience Store, Restaurants), and Much More. (id:59911)
RE/MAX Real Estate Centre Inc.
10 Meagher Place
Belleville, Ontario
Step into style and comfort in this one-of-a-kind West End Belleville two-story all brick home, perfectly situated beside scenic walking trails. From the moment you walk in, you'll notice the warmth of ceramic and hardwood floors on the main level and the charm of a sunken living room filled with bright, natural light. The heart of the home is the kitchen complete with custom cabinetry, gleaming quartz countertops, and a sleek on-demand hot water faucet for instant tea or coffee. Off the cozy family room and breakfast nook, there are two patio doors leading you to a show-stopping multi-level composite deck, ideal for morning coffees or weekend BBQs. Enjoy a fully fenced backyard with in-ground sprinklers to keep everything lush and green. The spacious primary suite is your private retreat, featuring a luxurious 5-piece ensuite with in-floor heating, a custom shower, and a generous walk-in closet. With 4 bedrooms and 3 bathrooms, there's room for everyone to spread out. The fully finished basement is made for making memories host movie nights or game days in the rec room complete with a wet bar and yes, built-in candy dispensers! Tons of storage, thoughtful upgrades, and located in a welcoming, family-friendly neighborhood, this home truly has it all. (id:59911)
RE/MAX Quinte Ltd.
17 King Street
Quinte West, Ontario
Excellent downtown location for office space on a quiet part of King St. Interior features approximately 324 sq. ft of open area. There is a 2 pc. bath and storage closet. Solid brick building, plenty of windows, abundance of parking nearby, or private parking available for additional cost, across the street and located across the street from this unit (id:59911)
RE/MAX Quinte Ltd.
201 - 280 Derry Road W
Mississauga, Ontario
Rare Opportunity Second Floor Unit For Lease At Derry Business Center. Corner Unit Facing Derry Road. 2-Storey Condominium Professional Offices Building Located In Major Employment District, Retail & Residential Neighborhood. Derry Rd Is Serviced By Mississauga Bus Services. Professional Offices Allowed: Real Estate, Accounting, Mortgage, Consulting, Immigration, Employment, Insurance, Etc. (id:59911)
Century 21 Royaltors Realty Inc.
795 Wilson Avenue
Toronto, Ontario
Ideal location on Wilson Ave steps to Dufferin Street. A short walk to Wilson Subway Station. Located near Yorkdale and Costo. Sharp looking building with Stucco Exterior. Paved driveway around the building. Nicely maintained interior. Gross income is estimated. (id:59911)
Realinvest Canada Inc.
90 Trethewey Drive
Toronto, Ontario
Detached purpose built multiplex. Six Large Units! Eglinton and Black Creek well maintained. 5 large 2 bedroom, 1 Bachelor. Situated within easy reach of the 401 and 400 Highways, TTC on Trethewey and direct bus to new Eglinton Subway and within walking distance of local schools. Close to crosstown subway. New roof 2018, furnace 2009, boiler 2009, garage doors 2017, each unit convert to breakers from fuses 2019. No knob & tube. Income $101,240 gross. (all info from Seller, purchaser to verify) PROPERTY IS FULLY TENANTED, ALL TENANTS TO BE ASSUMED. DO NOT ASK FOR VACANT POSSESSION. PHOTOS ARE FROM A PREVIOUS LISTING. 5 car garage. Floor plans on attachments. Total sq footage 6,888 (floorplans) includes basement. **EXTRAS** PROPERTY IS FULLY TENANTED, ALL TENANTS TO BE ASSUMED. DO NOT ASK FOR VACANT POSSESSION. PHOTOS ARE FROM A PREVIOUS LISTING (id:59911)
Harvey Kalles Real Estate Ltd.
2ea - 20 Towns Road
Toronto, Ontario
2nd FLOOR, Short term Industrial storage or light MFG (2 months to 18 months), 2nd floor serviced by 5 x7 ft freight (larger elevator to be installed Q 3/Q4 2025, two shared electric hand palate trucks shared, 28 ft ceilings (id:59911)
Cb Metropolitan Commercial Ltd.
2eb - 20 Towns Road
Toronto, Ontario
2nd FLOOR, Short term Industrial storage or light MFG (2 months to 18 months), 2nd floor serviced by 5 x7 ft freight (larger elevator to be installed Q 3/Q4 2025, two shared electric hand palate trucks shared, 28 ft ceilings (id:59911)
Cb Metropolitan Commercial Ltd.
2ec - 20 Towns Road
Toronto, Ontario
2nd FLOOR, Short term Industrial storage or light MFG (2 months to 18 months), 2nd floor serviced by 5 x7 ft freight (larger elevator to be installed Q 3/Q4 2025, two shared electric hand palate trucks shared, 28 ft ceilings (id:59911)
Cb Metropolitan Commercial Ltd.
408 - 354 Atherley Road
Orillia, Ontario
Welcome to the epitome of lakefront living. Wake up to breathtaking, panoramic views of Lake Couchiching, where the picturesque shoreline, sandy beach, and scenic walking and biking trails are right at your doorstep. This beautifully appointed 2 bedroom +, 2-bath unit offers an unparalleled waterfront lifestyle. The open concept living and dining area seamlessly flows to a private balcony with a BBQ hookup, perfect for outdoor relaxation. A gourmet kitchen with a breakfast bar makes entertaining effortless. The primary bedroom boasts a walk-in closet, ensuite bath, and direct access to the balcony, inviting serene morning views. The second bedroom also features a walkout to a balcony, while the versatile den is ideal as a home office or dining space. For added convenience, the unit includes in-suite laundry. Enjoy the ease of two underground owned parking spaces, a private storage area, a car wash bay, a bike storage room, and a canoe/kayak space. Panoramic Point offers an exceptional array of amenities: an indoor pool and hot tub, an exercise room with lake views, saunas, and a stylish lounge/party area with a gas fireplace and outdoor patio. Guest suites provide accommodations for visitors. Nestled near parks, dining, shopping, theatre, golf, skiing, and boating, this residence combines natural beauty with urban convenience. Experience lakefront living at its finest! (id:59911)
Simcoe Hills Real Estate Inc.
181 King Street E Unit# 3
Kitchener, Ontario
Downtown Kitchener 2nd floor recently renovated 1-bedroom apartment. Clean, quiet, bright and spacious apartment. Unit consists of 1 bedrooms, 1 full bathroom, kitchen, living room, coin laundry in building. This apartment offers quiet, clean, mature and friendly neighbours. Parking not included but lots available nearby. THE NEIGHBOURHOOD: Welcome to the Downtown Kitchener with Conestoga College, U of W School of Pharmacy, WLU School of Social Work. Suddaby Public School (JK-6). Courtland Avenue Public School (7-8). Cameron Heights Collegiate (9-12). Steps to Kitchener's Farmer's Market, Victoria Park, Kitchener Public Library, Centre in the Square, and more! Close to 2 LRT stops and bus transit! (id:59911)
Citimax Realty Ltd.
309 - 54 Koda Street
Barrie, Ontario
Discover this bright and beautiful condo along the shores of Kempenfelt Bay an ideal opportunity for first-time buyers or those looking to downsize.This 2-bedroom, 1-bath home features an open-concept kitchen with newer appliances and generous storage, flowing into a cozy living area with a walk-out balcony perfect for morning coffee or evening sunsets. Enjoy the convenience of in-suite laundry and private underground parking. The pet-friendly, BBQ-permitted building sits on meticulously landscaped grounds with inviting outdoor amenities, offering a relaxed lifestyle just steps from the water. (id:59911)
Rare Real Estate
461 Green Road Unit# 606
Hamilton, Ontario
Welcome to the Ivy floorplan at Muse Lakeview Condominiums in Stoney Creek—Located on the 6th floor, a modern 1-bedroom + den, 1-bathroom suite offering 707 sq. ft. of stylish living space plus a 38 sq. ft. private balcony. This upgraded unit features 9’ ceilings, luxury vinyl plank flooring throughout the living room, kitchen, and primary bedroom, quartz countertops in both the kitchen and bathroom, a 7-piece stainless steel appliance package, upgraded 100 cm upper cabinets in the kitchen, and convenient in-suite laundry. The primary bedroom includes a walk-in closet, and the unit comes complete with 1 underground parking space and 1 storage locker. Residents will enjoy an exceptional lifestyle with access to Muse’s art-inspired amenities, including a 6th-floor BBQ terrace, chef’s kitchen lounge, art studio, media room, pet spa, and more. Smart home features such as app-based climate control, digital building access, energy monitoring, and security elevate the living experience. Located just steps from the upcoming GO Station, Confederation Park, Van Wagners Beach, trails, shopping, dining, and major highways, this is a rare opportunity to own in one of Stoney Creek’s most sought-after developments. (id:59911)
RE/MAX Escarpment Realty Inc.
3303 Davis Drive
Whitchurch-Stouffville, Ontario
Attention Investors, Land Bankers, Nature Enthusiasts, and Visionaries Discover a rare opportunity to build your dream home and workshop in York Regions highly sought-after Stouffville. This exceptional, turn-key 20-acre parcel of lush, forested land comes fully site plan-approved, with a building permit for an estate home, and proposed barn-style workshop drawings. Development fees have been paid, and a road path has already been cleared - saving you years of potential delays, approval risks, and substantial costs. The thoughtfully designed site plan features a winding driveway leading to a custom bungalow with a 5-car garage and an approved workshop. Additionally, the property is enrolled in the Managed Forest Tax Incentive Program (MFTIP), offering significant property tax savings. The new owner may continue the program, subject to reapplication and approval. Strategically located near the proposed Bradford Bypass, this property is minutes from Highway 404, Costco, hospital, the GO Train, shopping, and other amenities. Surrounded by a thriving business area, this is a truly unique offering for those seeking a seamless transition to a build-ready estate. Don't miss this unparalleled opportunity to own a piece of nature in the rapidly developing part of York region! **EXTRAS: Approved permit and site plan. ** (id:59911)
Century 21 Atria Realty Inc.
22 Trefoil Drive
Innisfil, Ontario
Welcome to this Beautifully Renovated Home in the Peaceful Adult Community of Sandy Cove Acres. This Turnkey 3 Bedroom converted to 2 Bedroom Bungalow Features New Kitchen, Bathroom, Baseboards, Trim, Blinds, and Drywall Throughout. Heat pump (Nov. 2022 ).New Carpet provides extra comfort and warmth in the winter. New Vinyl Flooring in the Kitchen, Laundry and Bathroom. Minutes from Hwy 400 and Barrie. Sandy Cove Acres offers a wide range of Recreational, Social Activities and Clubs.2 Outdoor Salt Water Pools, Woodshop, Fitness, Library, and Recreational Centers.2 Tandem Parking Spots in Front of the Home. Approximate Land Lease Fees are as follows: Monthly Rent $855.00, and Monthly Tax 139.92.Close to Shopping, Parks, Beaches, Golf and Marinas. (id:59911)
Sutton Group-Associates Realty Inc.
60 Chesney Crescent
Vaughan, Ontario
Welcome to Prestigious Kleinburg! Absolutely Stunning Home Offering Over 6,500 SqFt of Luxurious Living Space With a 3-Car Garage. This 7-bedroom, 7-bathroom Residence is Fully Upgraded From Top to Bottom and Meticulously Maintained. Perfect For Large or Extended Families! Features Include: 7 Bedrooms , 7 Bathrooms, Spacious Driveway. Fully Upgraded Interior with High-End Finishes. Gourmet Modern Kitchen with Premium Appliances. Open Concept Living & Dining Areas. Main Floor Office/Study. Luxurious Primary Suite with Spa-Inspired Ensuite. Finished Basement with Separate Entrance 2 Bedrooms 2 Bathrooms, Oversized Kitchen, Private Laundry Ideal for In-Law Suite or Rental Potential. Located in One of Vaughans Most Desirable Communities, This Home Offers the Perfect Blend of Elegance, Comfort, and Space. Don't Miss This Rare Opportunity, Book Your Showing Today! (id:59911)
Right At Home Realty
U228 - 9570 Islington Avenue W
Vaughan, Ontario
Ideal Opportunity for Investors or First-Time Homebuyers. Terrace Perfect for Entertaining & Views, contemporary new two-bedroom Townhouse in popular Sonoma Heights.Never occupied. Two Bedrooms, Three Bathrooms. The Kitchen Features Tons Of Natural Light, a breakfast Island, and quartz countertops. Sunlight in the Living/Family Room and an incredible 279 sq ft East Facing Terrace with the most Serene Sunsets. Includes an Elevator in the Underground Parking. Located within walking distance to local plazas, it provides easy access to a wide range of amenities, including shopping, dining, parks, and excellent schools. All Stainless Steel Kitchen Appliances. 2 Storey Layout W/9Ft.Ceiling. Hardwood Flooring Throughout. Steps to Public Transit, Shopping Mall, Close To Banks, Schools, Pearson Airport, Major Highways 427, 401, 427,401,407 and All Amenities. This offers an opportunity to own a stunning property in one of Vaughan's most desirable communities. (id:59911)
Right At Home Realty
105 Anchusa Drive
Richmond Hill, Ontario
A Rare-Find Stunning Townhome Back To Oak Ridges Moraine With Spectacular Tree Top View. Urban Town From Award Winning Aspen Ridge Homes. Kettle Lakes Club On Bayview. S/S Appliances. Open Concept Dining Area & Family Room. Hardwood Floors Throughout And 9 Feet Ceiling On Main. 9ft Ceiling For 2nd And 3rd Bedrooms. Upgraded Pot Lights On Main, Master Bedroom 4 Pc Ensuite With Upgraded Freestanding Tub, His & Hers Closet. 2nd Bedroom W/O To Balcony. Upgraded Private Den Inside Master Bedroom. Enjoy The Outdoors With A 5-Minute Walk To Lake Wilcox, Sunset, Boardwalk, Bethesda Trail, Water Park And Skatepark With Also The Oak Ridges Community Centre Pool Located Just Across Bayview Avenue. Don't Miss The Opportunity To Call This Your Home, Where Suburban Tranquility Meets Contemporary Convenience. A MUST SEE PROPERTY. (id:59911)
Century 21 Atria Realty Inc.
5 Holloway Road
Markham, Ontario
Stunning End Unit Townhome in Prime Markham Location! Welcome to this beautifully maintained, freshly painted 3 bedroom, 3 bathroom home, nestled in the highly sought-after neighborhood of Cedarwood, Markham. This bright and spacious home features an open-concept layout with seamless living and dining areas, featuring hardwood floors, pot lights, and large windows. The modern eat-in kitchen includes ceramic flooring and a walkout to the backyard - ideal for entertaining! Washer and dryer on second floor. The finished basement has a separate entrance and includes 1 bedroom, 1 bathroom, kitchenette, separate laundry and a living area - perfect for extended family. With parking for three vehicles, this home is both stylish and functional, not to mention the convenience of living walking distance to Markham & Steeles, Walmart, Lowes, banks, schools, parks, and shopping centers, plus easy access to Hwy 401, Hwy 407. Don't miss this fantastic opportunity to own a modern and well-appointed home in one of Markham's most vibrant and convenient neighborhoods! Please note: Some photos have been virtually staged (stamped on photo) to illustrate potential furnishing and layout options. These images are intended to help you envision how the space can be used. (id:59911)
Century 21 Innovative Realty Inc.
904 - 24 Woodstream Boulevard
Vaughan, Ontario
Discover an exceptional lifestyle in the heart of Vaughan with this modern and stylish Allegra Condo. Offering 914 sq. ft. of sleek, open-concept living space, this home is designed for comfort and convenience. From the porcelain tile and wide-plank engineered hardwood flooring to the chic kitchen featuring stainless steel appliances, granite countertop and stunning views from the walk-out balcony which features interlocking deck tiles and north-east exposure, every detail is tailored for modern living. Step out onto your private balcony and savor breathtaking city views, perfect for morning coffee or evening relaxation. Fantastic building amenities includes rooftop garden with BBQ area, fitness centre, piano lounge, and spacious party room with direct access to a beautifully landscaped courtyard. 24-hour concierge offers peace of mind, with a luxurious lobby and secure building features. Located in the thriving Woodbridge community, just steps away from Viva transit and surrounded by all the amenities you could need, from shops to dining options. Plus 1 parking spot included. This condo is truly designed to meet all your needs and is a gem waiting to be discovered! (id:59911)
Keller Williams Empowered Realty
201 - 35 The Links Road
Toronto, Ontario
Location, Location! The Links plaza located in a very affluent area located near Yonge and Highway 401. This second floor office space is located above sereval retail stores. Steps from a beautiful park. TTC steps away, lots of free parking. All utilities are included in T.M.I (adjustment made at year end). Current configuration includes a large reception area, 5 offices, storage room and another room with sink. (id:59911)
Forest Hill Real Estate Inc.
1016 - 101 Peter Street
Toronto, Ontario
Stylish Living@Entertainment District. 1 Bedroom Plus Den,1 Washroom, NW Exposure.9' Floor To Ceiling Window. Gorgeous Finishes. Flat Smooth Ceiling. Quality Engineered Wood Flooring. European Cabinetry. Quarts Counter Top W/Integrated Appliances. Resort-Like Amenities. 24 Hour Concierge. Walk To Financial District, Ocad, U Of T, Your Favorite Cafes, Restaurants, Trendy Shops Or Hop On The Subway. Walk Sore:98! Transit Score:100!! (id:59911)
Homelife District Realty
5619 Yonge Street
Toronto, Ontario
The M2M postal code you've been waiting for - directly across from Finch Subway Station, this prime North York location offers unbeatable visibility and consistent foot traffic. Capitalize on the bustling North York retail scene - the surrounding area is densely populated, with numerous residential buildings, offices, and other retail establishments. Approved for up to 60 seats with permits and drawings already in place, the unit is ideal for (but not limited to) concepts like bubble tea, pho, or café-style dining with a possible patio component. Kitchen and exhaust are not installed but permitted. This space is a rare blank canvas ideal for entrepreneurs, investors, or creatives looking to bring their business vision to life. Just be sure to check local zoning regulations to confirm your intended use. Current base rent $5757.67 + TMI and HST, with a lease until the end of 2029. *Prospective buyers are encouraged to conduct due diligence regarding zoning regulations and to consult with city planning authorities to confirm the feasibility of intended business uses.* (id:59911)
Century 21 Atria Realty Inc.
49 Yonge Boulevard
Toronto, Ontario
Welcome To Beautifully Renovated 3+1 Bdrm 4 Bathroom In Highly Sought After John Wanless School District In Lawrence Park North. Gorgeous Hardwood Floors, Large Living Rm W/ Wood Burning Fireplace. Featuring Rare Main Floor Powder Rm, Updated Kitchen, Granite Countertops W/ Full Range of S/S Appliances. Elegant Formal Dining Rm Overlooking Large Tranquil Garden. Mud Room With Two Piece Bathroom, W/O To Relaxing Deck. Fully Finished Lower Level W/ Separate Entrance To Potential In-Law Suite W/ Kitchenette & Bathroom. Second Floor Spacious Prim Bdrm W/ 3 Pc Ensuite Plus 4 Pc Bath In The Hallway. Large Driveway For 3 Cars. Enjoy All The Incredible Shops And Restaurants, With Yonge St Just A Block Away. Easy Access To The Subway, Ttc, 401, LCBO & Loblaws. High Walk Score, Please Watch Virtual Tour. (id:59911)
Century 21 Heritage Group Ltd.
5112 - 55 Mercer Street
Toronto, Ontario
Welcome to 55 Mercer St! This brand-new 1-bedroom + den unit offers unobstructed views of the CN Tower and Lake Ontario. With floor-to-ceiling windows and a balcony offering breathtaking views of Toronto's skyline, you'll be living amidst style and comfort. This suite features Marvelous 9-ft ceilings, sleek, modern kitchen with quartz countertops, backsplash, and built-in appliances. Live in Toronto's Entertainment District with a 100 Walk Score and 100 Transit Score, steps away from the CN Tower, Rogers Centre and top restaurants. (id:59911)
Homewise Real Estate
Ph02 - 55 Mercer Street
Toronto, Ontario
Welcome to 55 Mercer St! This brand-new 3-bedroom unit offers stunning views! With floor-to-ceiling windows and a balcony offering breathtaking views of Toronto's skyline, you'll be living amidst style and comfort. This suite features Marvelous 9-ft ceilings, sleek, modern kitchen with quartz countertops, backsplash, and built-in appliances. Live in Toronto's Entertainment District with a 100 Walk Score and 100 Transit Score, steps away from the CN Tower, Rogers Centre and top restaurants. (id:59911)
Homewise Real Estate
1005 (2nd Bdrm) - 1080 Bay Street
Toronto, Ontario
Amazing "U" Condo. Steps To U Of T. ***Custom-Designed 2nd Bdrm For Rent.*** The Main Bdrm Is Locked Not For Use.*** Fully Furnished. Unobstructed West View. 9 Ft Ceiling, Spacious Sun-Filled Living Space. Large Balcony. Integrated Kitchen With Large Center Island. Walking Distance To Library, Subway, Supermarket, Yorkville, Shops, Restaurants. 4500Sqf Incredible Amenities. **EXTRAS** Rent Include Hydro & Water. For Hydro, tenant pays for the portion which over $80/month. *** The Main Bedroom Is Not Included in the lease. *** (id:59911)
Real One Realty Inc.
71 Chaumont Drive
Stoney Creek, Ontario
**Luxury living at its finest in one of Stoney Creek’s most sought-after neighborhoods.** This stunning detached home by Rosehaven Homes sits on a 130-ft deep lot and offers 3,102 sq. ft. of meticulously designed living space. The main floor features a grand foyer, a separate family room with a cozy gas fireplace, and a chef-inspired kitchen complete with a center island, upgraded cabinetry, and built-in stainless steel appliances—including a fridge, stove, over-the-range microwave, and dishwasher. Elegant hardwood flooring flows through the spacious dining and living rooms. Step outside to a large, beautifully backyard—perfect for summer entertaining. Upstairs, you’ll find four generous bedrooms, including a luxurious primary suite with a 9-ft coffered ceiling, walk-in closet, and spa-like 5-piece ensuite. The additional bedrooms are all generously sized, offering ample space for family or guests. The lookout basement presents a fantastic opportunity for a future in-law suite. Added convenience includes upper-level laundry. Located just minutes from the Confederation GO Station, QEW, and Red Hill Parkway, this home combines upscale living with exceptional accessibility (id:59911)
RE/MAX Escarpment Realty Inc.
RE/MAX Escarpment Realty Inc
22 Dalbret Crescent
Toronto, Ontario
Welcome to your next chapter. Charming 5-Bedroom home in the Heart of LAmoreaux. First time offered for sale since the 1970s! Nestled on what many consider to be the most peaceful and well-maintained street in the neighbourhood, you'll be surrounded by caring neighbours and mature landscaping, an ideal setting to raise children. This lovingly maintained 5-bedroom home sits proudly on a 60-foot lot. Owned by the same family since the early 1970s, this home has been meticulously cared for and loved over the years, a true testament to pride of ownership.Boasting spacious principal rooms and a functional layout, this home offers plenty of room for a growing or multi-generational family. Whether you're looking for a functional home rich in character, or you're ready to reimagine and renovate into your dream space, the possibilities here are endless.Enjoy the local amenities, LAmoreaux Park, Kids town water park, Tam O'Shanter Golf C, Indoor walking track at Community C, Bridlewood mall, TTC, Restaurants (id:59911)
Royal LePage Signature Realty
30r First Avenue
Toronto, Ontario
Rare opportunity to acquire a unique three-unit storage/ warehouse in the heart of South Riverdale one of Toronto's most dynamic and evolving neighborhoods. Located at 30R First Avenue, this well-maintained industrial property features three self-contained units, each with separate hydro meters and roughed-in washrooms. All units have been freshly painted and are ready for immediate occupancy. One unit includes a walk-in fridge, ideal for restaurant owners, catering businesses, or food storage. With rear laneway access and functional layouts, the property is perfect for a variety of commercial uses. This property also offers excellent redevelopment potential. Situated on a laneway, it presents strong possibilities for laneway housing or residential intensification, subject to City approvals. Whether you're an investor, user, or builder, this is a rare chance to secure a flexible asset in a prime Toronto location with room to grow.Buyer or buyer's agent has do their due diligence for permitted use. (id:59911)
RE/MAX Gold Realty Inc.
1988 Royal Road
Pickering, Ontario
The Cornerstone of Luxury Living in Pickering Village East! Welcome to 1988 Royal Rd A Custom-Built Masterpiece Offering About 6,000 SqFt Of Luxurious Finished Living Space On A Rare Deep Lot In One Of Pickerings Most Sought-After Communities. Property Features: 4+1 Bedrooms | 5 Bathrooms, Grand Open-Concept Layout With Soaring Ceilings, Solid Plank Hardwood Flooring Throughout, Chefs Kitchen With Oversized Island, Premium Finishes, And Open Flow To Dining & Family Rooms. Elegant Gas Fireplace, Feature Wall In Expansive Family Room. Formal Living Room For Refined Entertaining & Private Primary Retreat With: Separate Seating Area, Lavish Oversized Walk-In Closet With Wakeup Station, Spa-Inspired Ensuite Bath, Three Additional Spacious Bedrooms With Access To Designer Bathrooms. Finished Basement With Large Recreation Area, Optional Home Theatre Or Gym. Pool-Size Backyard Ideal For Outdoor Enjoyment & Future Landscaping Potential. Deep Lot Offers Space And Privacy Rarely Found In The Area..This Home Combines Contemporary Elegance With Unparalleled Functionality, Designed To Impress The Most Discerning Buyers. A true Statement Of Luxury Living...Dont Miss Your Chance To Call This Exceptional Property Home. Book Your Tour Today! (id:59911)
Right At Home Realty
70 Cockburn Drive
Toronto, Ontario
Beautiful Three Bedroom Basement Apt. Located in Sought After Quiet Neighborhood. Private Separate Entrance, Very Spacious Newly Renovated Basement Apt. Close To All Amenities, Minutes to Park, Schools, Hospital, Shopping Centers, Minutes From Hwy 401. Walking Distance to TTC. Move In Ready, Upgraded 3-Pc Washroom With Spacious Stand Up Shower, Brand New Laminate Throughout. Tenant Has Separate Washer and Dryer. Tenant Pays 30% Utilities. You won't be disappointed with this amazing location and this spacious home! Come take a look! (id:59911)
Homelife/miracle Realty Ltd
205 - 25 Kay Crescent
Guelph, Ontario
This beautifully maintained 2-bedroom condo offers the perfect balance of style, comfort, and convenience. The bright kitchen is a standout feature, offering plenty of storage space and a desirable island with a breakfast bar ideal for casual dining or entertaining guests. The spacious living room flows seamlessly into the covered balcony through sliding doors, providing a perfect space for relaxation or enjoying the outdoors. Both bedrooms are generously sized, with large windows that allow natural light to flood the space, making the rooms feel open and airy. The in-suite laundry adds an extra layer of convenience, while the tidy 4-piece bathroom completes this well-rounded home. Located in the sought-after south end of Guelph, this condo is just minutes away from a variety of restaurants, shopping centers, a local theatre, fitness centre and bus routes. Major commuter routes are easily accessible, offering a quick and convenient drive in and out of the city. Whether you're a first-time homebuyer, downsizing, or looking for an investment property, this condo offers a fantastic opportunity to live in one of Guelphs most desirable neighborhoods! (id:59911)
RE/MAX Real Estate Centre Inc
804 - 90 Trinity Street
Toronto, Ontario
Welcome to an urban oasis where contemporary elegance and rich history converge! Nestled in an exclusive boutique building, this stylish loft offers breathtaking city skyline views and access to an incredible rooftop terrace perfect for those WFH days, entertaining, and soaking in the city's vibrant energy. Plus, the building is incredibly pet-friendly - even dogs are welcome to enjoy the rooftop terrace! Step inside and experience elevated downtown living. This beautifully designed suite boasts soaring 10-ft concrete ceilings, creating an airy, industrial-chic ambiance. An open den makes for the perfect home office, while the sleek kitchen is outfitted with extended-height cabinets, a modern subway tile glass backsplash, and premium finishes that make cooking a delight. Wall-to-wall windows flood the open living area and bedroom with natural light, showcasing picturesque southeast views. The spa-inspired bathroom features elegant quartz countertops and stylish subway tile, while the stacked washer/dryer ensures effortless convenience. Retreat to the serene bedroom, where wall-to-wall closets provide ample storage, real operable windows bring in fresh air, and frosted glass doors add a touch of privacy. Enjoy unparalleled access to the rooftop terrace, located up one flight of stairs directly adjacent to the unit. It's the perfect spot to unwind, enjoy dinner with a view, or even work from home in a unique open-air setting. Situated at the historic intersection of Trinity Street and Eastern Avenue, this eight-story gem places you within walking distance of Corktown, the Distillery District, West Don Lands, and Downtown East. Plus, it's just around the corner from the future Ontario subway stop, ensuring seamless access to the best of Toronto's culture, dining, and entertainment right at your doorstep. The unit comes with 1 parking space and 1 locker. (id:59911)
Property.ca Inc.
56 - 209 Wicksteed Avenue
Toronto, Ontario
Wicksteed Business Park commercial condo. Attractive well appointed space. Walk to new Laird/Eglinton LRT stop, many big box and retail amenities in the area. Close to DVP and 401 highways. Suits office uses and many other creative and service uses. 12 foot ceilings with wall to wall large west facing windows and large skylight. One of few units with operating windows. Private washroom. This unit is wide open with 22 x 45.5 feet of clear span space. Direct access to unit. Ample customer and visitor parking. Join all the other successful small businesses in this always in demand great location. Zoning and three phase hydro service allows for many light manufacturing uses. (id:59911)
Bosley Real Estate Ltd.
909 - 23 Sheppard Avenue E
Toronto, Ontario
Luxurious and spacious 2-bedroom plus study corner unit located in the prestigious Spring at Minto Gardens. This bright southeast-facing suite offers an open-concept layout with floor-to-ceiling windows, flooding the space with natural light throughout the day. The well-designed floor plan includes a dedicated study area, ideal for a home office or den, and a split-bedroom layout for added privacy. Situated in a prime Yonge and Sheppard location, you're just a 3-minute walk to the Sheppard-Yonge subway station and only 5 minutes to Highway 401, making commuting a breeze. Enjoy the convenience of being steps to Whole Foods Market, LCBO, Yonge Sheppard Centre, and a wide selection of restaurants, shops, and amenities. This is a rare opportunity to live in one of North Yorks most sought-after communities, blending urban convenience with upscale living. 1 parking included (id:59911)
Dream Home Realty Inc.
15 Mcwilliams Court
Cambridge, Ontario
LUXURY LIVING WITH UNFORGETTABLE VIEWS. Welcome to 15 McWilliams Court — a custom-crafted masterpiece nestled on a quiet court in one of Cambridge’s most exclusive pockets. Backing onto Gouda Place Park with sweeping views over the city and green space. Offering over 3,900 sq. ft. of finished living space, this 4-bedroom, 3.5-bathroom stunner includes a fully independent walkout basement in-law suite—ideal for multigenerational living or added flexibility. From the moment you step inside, you’ll feel the difference in craftsmanship. Rich millwork, detailed trim, and wooden focal walls create a sense of warmth and elegance. Intricate tile work flows throughout the home, including an ensuite bath with breathtaking full-slab granite shower walls—adding luxury to every corner. The main floor’s living room is a showstopper: soaring two-storey ceilings, a dramatic stone fireplace, and expansive windows that let the light (and views) pour in. The kitchen is both stunning and practical, with stone countertops, a walk-in pantry, and direct access to an expansive composite deck—perfect for entertaining—complete with a motorized awning. Downstairs, the in-law suite impresses with its own full kitchen, living space with gas fireplace, full bathroom, separate laundry, and direct access to the backyard with no rear neighbours—featuring a custom bar, firepit, and more. Located steps from schools, parks, Savannah Links Golf Course, public transit, and trails, with downtown Cambridge and local shops just minutes away, this is a lifestyle address you won’t want to miss. (id:59911)
RE/MAX Twin City Faisal Susiwala Realty
854 Springbank Avenue N
Woodstock, Ontario
Welcome to this spacious 4-bedroom home located in the highly sought-after area of Woodstock, just minutes from beautiful local parks, the Toyota plant, and Highway 401. Perfect for families or professionals, this property has a blend of comfort and convenience. The home features a bright, open-concept living area with large windows that flood the space with natural light. The modern kitchen is equipped, ample cabinetry. The master suite offers a peaceful retreat with an en-suite bathroom, while the additional three bedrooms provide plenty of space for a growing family or home office options. Step outside to a good size backyard that’s ideal for outdoor entertaining or relaxation. Whether you're enjoying the nearby park or taking advantage of the quick access to the Toyota plant or Highway 401, this home is perfectly positioned for both work and play. With proximity to schools, shopping, and all amenities, this home offers both a prime location and comfortable living in one of Woodstock's most desirable neighborhoods. Don’t miss out on this exceptional opportunity (id:59911)
RE/MAX Real Estate Centre Inc.
707 - 1121 Bay Street
Toronto, Ontario
For under $850 psf on Bay & Bloor you can experience the perfect combination of location and comfort in this beautiful corner suite at 1121 Bay Street. This spacious corner 2-bedroom, 2-bathroom split layout is thoughtfully designed to meet all your needs. The U-shaped kitchen boasts ample counter space, a double sink, sleek stainless steel appliances, and a convenient breakfast bar, all complemented by modern pot lights throughout. The generous primary bedroom offers a luxurious 3-piece ensuite with a frameless glass shower and a built-in vanity. The second bathroom features a relaxing soaker tub and additional built-in vanity for added convenience. Ideally located directly across from the Manulife Centre, you'll enjoy easy access to the Yorkville PATH and be just minutes from Yonge and Bloor Station - offering ultimate convenience for city living. This suite includes 1 parking space and 1 locker, with maintenance fees covering gas, hydro, and water for added peace of mind. Don't miss out on this excellent deal! (id:59911)
RE/MAX Ultimate Realty Inc.






