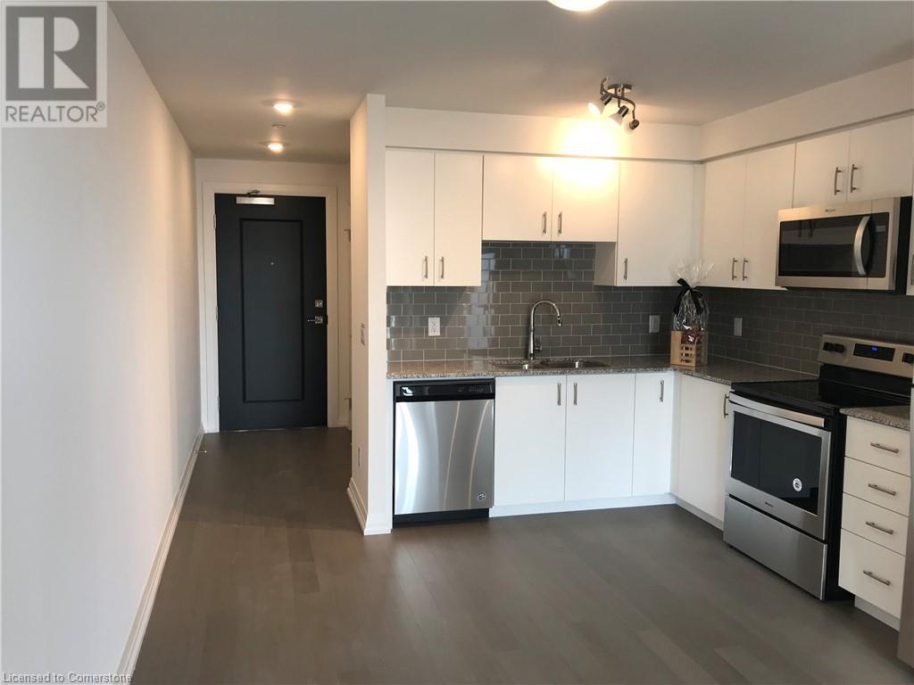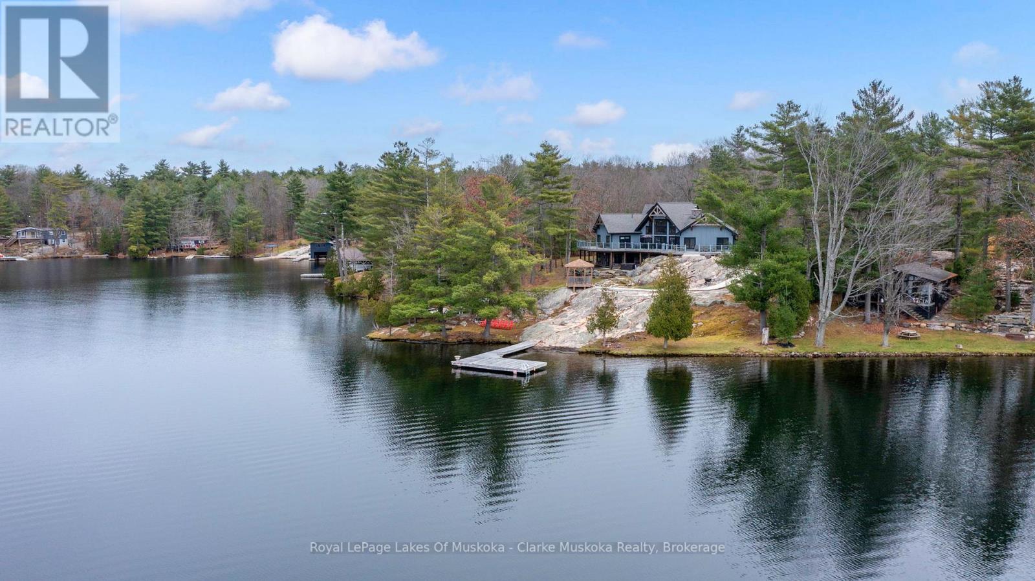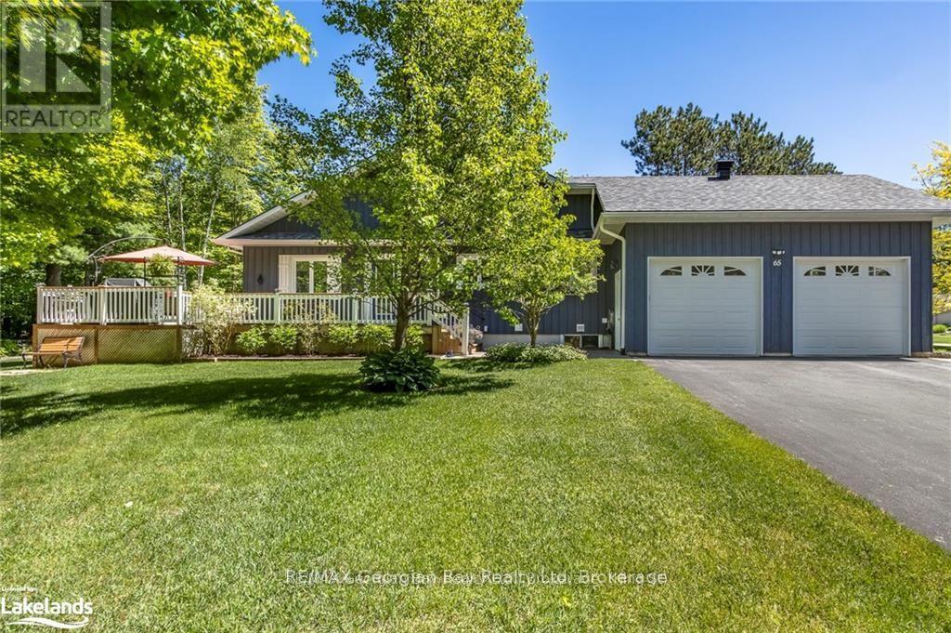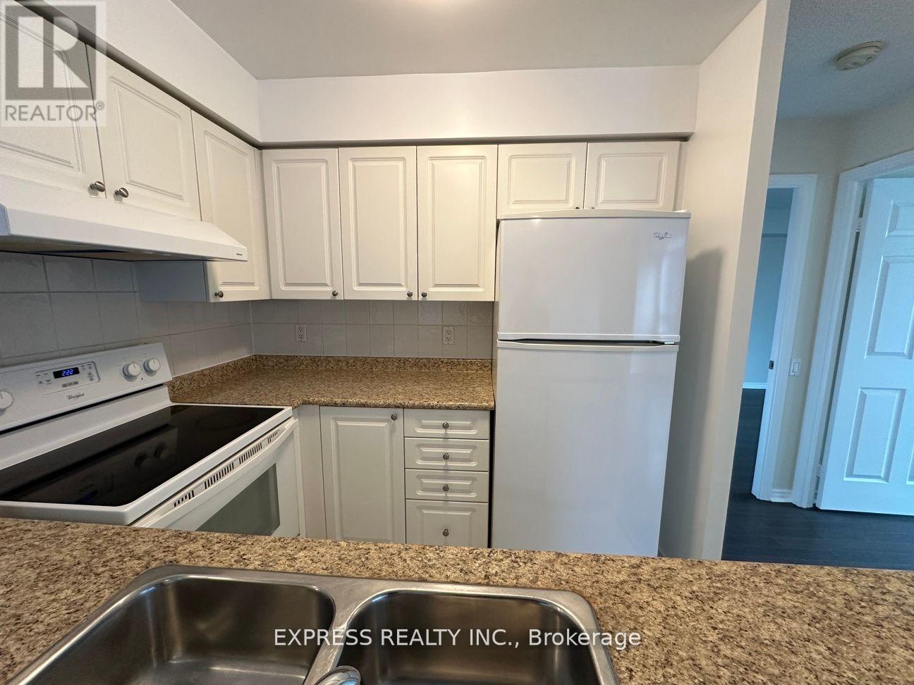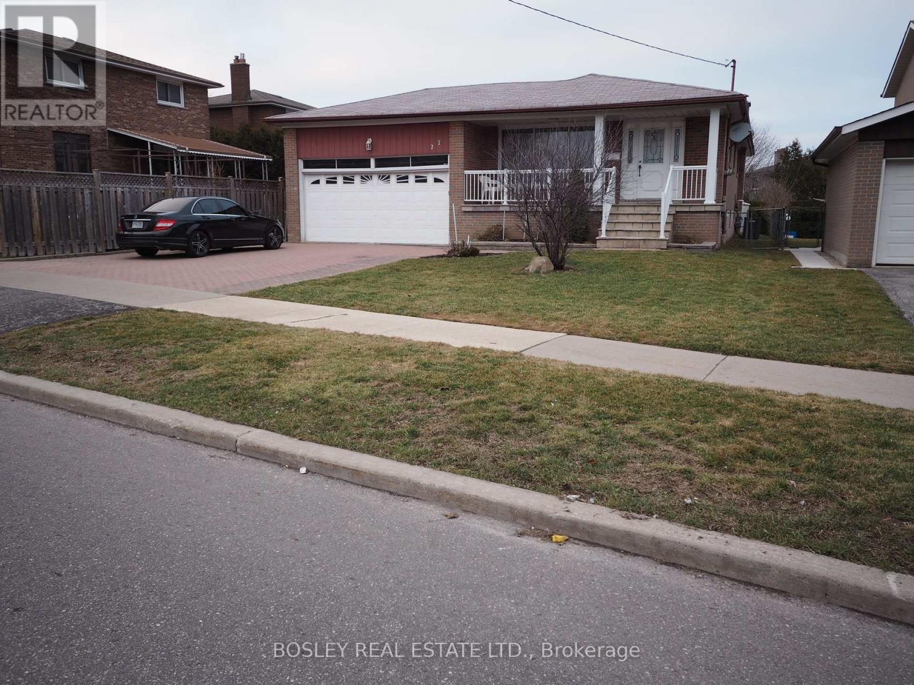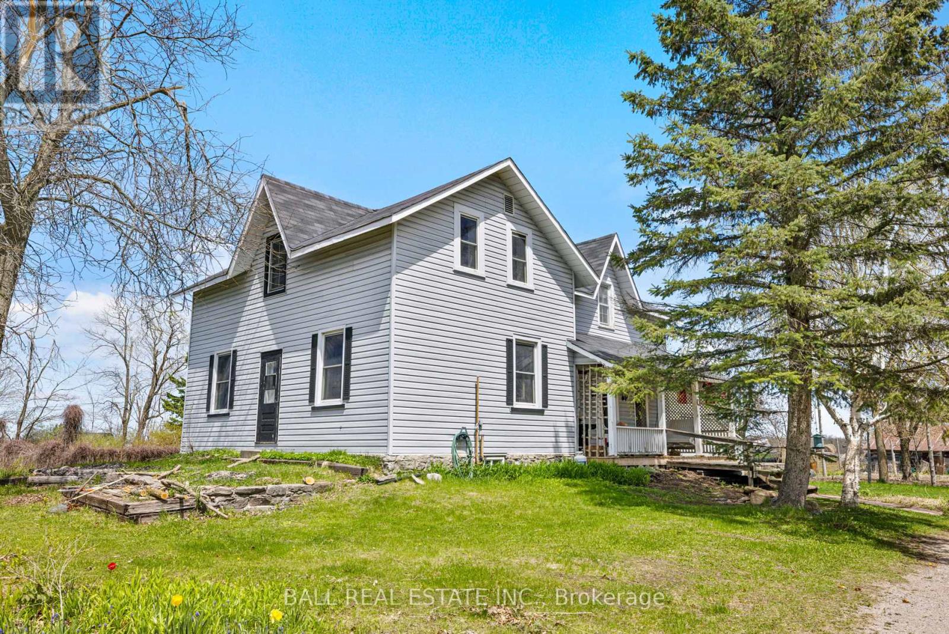2nd Floor - 407 Woodbine Avenue
Toronto, Ontario
Large and spacious 2 bedroom unit on the 2nd floor of this great detached in the Beaches. Own private washer and dryer with 1 parking spot in the back. Renovated bath, newer laminate flooring and windows throughout. Convenient transit at your door with a few minutes to Woodbine subway station, walk to Queen St., the lake, Woodbine beach, shops and restaurants. Photos are from old listing. The flooring is newer laminate. (id:59911)
Keller Williams Referred Urban Realty
28 Mansion Street Unit# 6
Kitchener, Ontario
Urban Living in the Heart of Kitchener! Welcome to this spacious 2-bedroom, 1.5-bath condo townhouse offering approximately 1,400 sq. ft. of comfortable living space—just steps from Centre in the Square, the Market District, and all the amenities of Downtown Kitchener. Commuters will love being only 700m from the Kitchener City Hall ION Station, making travel throughout the region a breeze. Inside, enjoy modern conveniences including in-suite laundry, a bright kitchen with hardwood cabinetry and a breakfast bar, and a finished rec room with walkout to a private composite deck—perfect for entertaining or relaxing outdoors. This home comes with two parking spots (one garage and one outdoor), and is pet-friendly for your furry companions. Furnace and central air were both updated in 2019, offering peace of mind and energy efficiency. Don't miss the versatile basement space, conveniently accessed through the garage, and a cleverly tucked-away storage room located at the top of the basement stairs—ideal for keeping seasonal items out of sight. Whether you're a first-time buyer, downsizer, or investor, this home checks all the boxes. (id:59911)
Mcintyre Real Estate Services Inc.
155 Caroline Street S Unit# 1403
Waterloo, Ontario
Welcome to upscale urban living in one of Uptown Waterloo’s most sought-after buildings! This beautifully appointed 1-bedroom, 1-bathroom condo offers the perfect blend of comfort, style, and convenience. Inside, you'll find a thoughtfully designed open-concept layout with modern finishes. This unit also comes with:1 assigned underground parking space1 private storage locker. The building itself offers secure entry and a weekday concierge (9 AM – 5 PM) for added peace of mind. Residents enjoy access to premium amenities, including a fully equipped gym, stylish party room, and an outdoor terrace with a putting range—ideal for relaxing or entertaining. Located just steps from LCBO, Starbucks, Bauer Kitchen, Vincenzo's, and a wide selection of renowned restaurants and shops, this unit puts the best of Uptown Waterloo right at your doorstep. Whether you're a young professional, Couple or downsizer, this condo delivers an unbeatable combination of luxury and location. Don’t miss your opportunity to live in the vibrant core of Uptown Waterloo! (id:59911)
RE/MAX Twin City Realty Inc.
3298 Seydel Lane
Severn, Ontario
Executive Waterfront Retreat on Gloucester Pool. Located on the Trent Severn Waterway, one Lock to Georgian Bay. Escape to luxury with this stunning 5-bedroom, 4-bathroom waterfront estate offering the perfect blend of comfort, elegance, and breathtaking natural beauty. Over 300 feet of pristine waterfront with spectacular summer sunset views. 5 spacious bedrooms , 4 full bathrooms, vaulted ceilings and granite outcroppings create a dramatic, elegant setting. Cozy up by the wood-burning fireplace or the propane fireplace. Heated garage with private living accommodations above ideal for guests or in-laws. Expansive oversized deck perfect for entertaining. Relax in the hot tub or under the charming gazebo. A true four-season Executive Retreat. This is a rare opportunity to own a piece of paradise whether you're looking for a luxurious family cottage, a year-round residence, or a high-end getaway. (id:59911)
Royal LePage Lakes Of Muskoka - Clarke Muskoka Realty
80 Forest Circle
Tiny, Ontario
Welcome to this stunning bungalow in Tiny, Ontario the perfect blend of comfort, style, and convenience. Built in 2017, this beautifully maintained 3-bdrm, 2.5-bath home is move-in ready and ideal for anyone looking to downsize without compromise. Step inside to discover a sun-filled interior, with natural light streaming through Dashwood windows, including a charming bay window in the dining area. The open-concept kitchen is a chefs dream, featuring granite countertops, an expansive island w/extra cabinetry, & a walkout to a generous 40' x 12.5' back deck perfect for entertaining. The spacious great room, centered around a cozy 42-inch fireplace, offers a warm and inviting space for gatherings. The primary suite features a walk-in closet, a luxurious ensuite, and convenient main-floor laundry. Offering 1,819 sq ft on the main floor plus a finished lower level, this home provides plenty of space to live and grow. Hardwood flooring flows throughout the main level, complemented by thoughtful details like right-height toilets, central air, gas connection for the dryer, and a generator-ready electrical system. Downstairs, the finished basement expands your living space with oversized windows and a walkout, making it bright and welcoming plus, there's plenty of untouched space ready for your dream guest suite, gym, or home office. Outside, enjoy a fully fenced backyard backing onto serene greenspace for added privacy. The oversized, insulated garage with inside entry, automatic openers, and a paved double driveway adds everyday convenience. Located just a short stroll from over 2 km of sandy, swimmable beaches along Georgian Bay, you can enjoy walking, swimming, and kayaking right in your neighborhood. Plus, you're only minutes from scenic hiking trails, marinas, charming local restaurants, and shops all just 90 minutes from the GTA. This isn't just a home; its a lifestyle of comfort, ease, and natural beauty. Don't miss your chance book your private viewing today! (id:59911)
Revel Realty Inc
65 Mourning Dove Trail
Tiny, Ontario
Stunning property set on a beautiful lot surrounded by nature. From the moment you step inside this open concept home you will notice the bright, natural light. Features include a large open dining room open to the living room with gas fireplace and walk out to the back deck; expansive kitchen with extensive cupboards and counterspace; long bar counter for extra seating; separate breakfast nook; spacious master bedroom with full ensuite and walk-in closet. The professionally finished bright basement is perfect for entertaining family & friends that features high ceilings; high end laminate flooring; gas fireplace in family room; recreation/bar area; another extra bright bedroom, full 3 pc bathroom, bonus room, and workshop/storage area. The attached oversized wide & deep 2 car garage has an inside entry. The huge driveway can accommodate at least 6 cars. Expansive back and side deck perfect for your morning coffee with a gas hookup for BBQ. Private, wooded backyard with firepit area and garden shed. All located in the desirable area of Whippoorwill, within 5-minute drive to Midland & Penetang for shopping & restaurants. Short walk to many walking trails. This home shows very well! (id:59911)
RE/MAX Georgian Bay Realty Ltd
205 - 1201 Dundas Street E
Toronto, Ontario
Opportunity for physiology, kinesiology, chiropractor or any business involving fitness. Space available without equipment if other business considered. May advertise on inside of window. Condo maintenance fees ($437.14 per month). Hydro and storage not included in maintenance fees. Storage locker included in purchase price ($38.14 per month). Hydro approximately $120 per month. Building is commercial and residential. Prime downtown Toronto location. Steps to public transit. Close to QEW and all amenities. No designated parking but available upon request. **EXTRAS** All exercise equipment and fixtures included. (id:59911)
Romulus Realty Inc.
1509 - 125 Western Battery Road
Toronto, Ontario
Welcome to your dream suite in the heart of Liberty Village where style, functionality, and location converge in this beautifully renovated 1+1 bedroom, 2-bath condo. With a thoughtfully designed layout, this spacious suite offers the perfect blend of everyday comfort and sophisticated living. This bright, spacious condo features an upgraded kitchen with granite counters, stainless steel appliances & breakfast bar. The open-concept layout includes full-sized dining & living areas with a walkout to a south-facing balcony offering unobstructed Liberty Village & lake sunset views. The versatile den has a large closet and functions as a second bedroom or spacious office. The primary suite offers a 2nd balcony walkout, southern views, ample closet space & ensuite 4-piece bath. Enjoy updated wide-plank Oak-laminate flooring, custom electric fireplace/TV wall with mantle, full-size washer & dryer. An exceptionally quiet, well-managed building with 24hr concierge, gym, rooftop terrace & visitor parking. Steps to Metro, shops, TTC, restaurants, pedestrian bridge to King West & a dog park at your door. A true urban oasis in one of Toronto's most vibrant neighbourhoods! Includes one parking spot and storage locker. (id:59911)
Royal LePage Signature Realty
1601 - 8 Hillcrest Avenue
Toronto, Ontario
Approximate 825 Sf (As Per Previous Listing) 2 Bedrooms 2 Washrooms W/ West view, at Empress Walk. Direct Access to subway & Empress Walk Mall. Close to Hwy 401, Schools, Library, Community Centre, Shops & Restaurants. Single Family Residence. (id:59911)
Express Realty Inc.
27 Edmonton Road
Toronto, Ontario
Spacious and updated 3-bedroom, 1-bathroom basement apartment in a prime location near Sheppard Avenue and Highway 404. Offering approximately 1,200 sq ft of comfortable living space, this bright and well-maintained unit features a large open-concept living and kitchen area perfect for both relaxing and entertaining. Each bedroom has its own window, allowing for plenty of natural light throughout. The unit also includes two dedicated parking spots and access to a huge shared backyard. Located just minutes from major highways, TTC transit, Fairview Mall, schools, and parks, this home combines comfort, space, and unbeatable convenience. Tenant pays 50% of the utilities. Ready for move-indon't miss out on this fantastic opportunity. (id:59911)
Bosley Real Estate Ltd.
Upper 1 - 645 St Clair Avenue W
Toronto, Ontario
Welcome to 645 St. Clair Ave W, Unit 1! This charming Jr 1-bedroom, 1-bathroom apartment offers a versatile den area that can be used as an extra bedroom, office or dining room. Located just steps away from the vibrant Wychwood Barns and Farmer's Market, you'll enjoy easy access to all the amenities St. Clair West has to offer. This unit has excellent transit access, including streetcars, subway stations, and bus stops, commuting is a breeze. Conveniently close to grocery stores and coin laundry, this apartment provides everything you need for comfortable city living (id:59911)
Forest Hill Real Estate Inc.
1007 - 99 Broadway Avenue
Toronto, Ontario
Welcome to CityLights on Broadway! This thoughtfully upgraded and efficiently designed 490 sq.ft. condo unit, with thousands spent in premium builder upgrades, offers 70 sq.ft more space than the smaller model and features an extended entryway and extra room for the kitchen table. The bright, open-concept design is enhanced by wide-plank vinyl flooring throughout, mirrored closet doors and custom window coverings. The modern kitchen comes equipped with high-end, full-size appliances, upgraded glossy cabinetry, and a stylish tiled backsplash. The bathroom includes a deep soaker tub, and the laundry area has the convenience of a full-size washer and dryer! The generous 95 sq.ft. south-facing balcony, is perfect for relaxing or entertaining. Residents enjoy access to over 28,000 sq.ft. of top-tier amenities at the Broadway Club: two outdoor pools with cabanas and BBQ areas, a fully equipped fitness centre, party room with chefs kitchen, media room, guest suites, and indoor courts for basketball and badminton. Situated in a prime Midtown Toronto location, just steps to Yonge & Eglinton subway station, shops, restaurants, parks, groceries, and the Eglinton Crosstown LRT. Don't miss the chance to live in one of the city's most vibrant and connected neighbourhoods! (id:59911)
Royal LePage Urban Realty
703 - 20 Minowan Miikan Lane
Toronto, Ontario
Step into this sun-drenched, spacious 1-bedroom + den corner unit at The Carnaby, located in the heart of vibrant West Queen West one of Torontos most sought-after neighbourhoods. Inside, you'll instantly feel at home. The thoughtfully designed, open-concept layout is filled with natural light thanks to floor-to-ceiling windows that showcase stunning south-eastern views. The modern kitchen flows effortlessly into the living and dining areas, creating a perfect setup for entertaining or relaxing after a long day.The den offers the flexibility of a home office or creative space, complete with extra wall storage to keep things tidy. The primary bedroom is a serene retreat, featuring a sliding glass door and a wall-to-wall closet for generous storage. Start your mornings with a coffee on the corner balcony, soaking in the views, or head to one of the buildings standout amenities a gym, yoga studio, and rooftop terrace. Step outside and you're just moments away from transit, boutique shopping, trendy cafes, top-rated restaurants, and some of the best nightlife the city has to offer. With everything you need just outside your door, this isn't just a home, its a lifestyle. Come experience it for yourself! (id:59911)
Real Broker Ontario Ltd.
1504 - 200 Bloor Street W
Toronto, Ontario
Spectacular South-Facing Views of the CN Tower & Toronto Skyline! Welcome to Exhibit Residences, Yorkvilles famous luxury address at one of Torontos most prestigious intersections. This modern 1+1 suite offers a sleek open-concept layout with floor-to-ceiling windows and a spacious balcony with panoramic city views. Featuring a high-end kitchen with quartz island and built-in Luxury appliances, a large den with French doors (ideal as a second bedroom), designer bathroom, and full-sized washer/dryer. Soaring 9-ft ceilings enhance the sense of space and light. Unbeatable Location Steps to U of T, the ROM, subway, and Torontos finest shopping, dining, and entertainment. Five-Star Amenities: 24-hr concierge, fitness gallery, rooftop terrace, private dining lounges, media & party rooms, and visitor parking. Includes parking and locker. (id:59911)
Bay Street Group Inc.
69 Hillview Street
Hamilton, Ontario
Beautifully Updated Single Family Home In A Great Location In Hamilton. The Main Floor Boasts An Updated Kitchen, 4 Bedrooms (Bedrooms Can Be Used For Office And Living Room) And 1 Full Bath. Upstairs Has 2 Bedrooms 1 Full Bath, Half Bath And Living Room. Great Deck At The Back Of The Home And Impressive Yard. Location Close To Chedoke Golf Club, Mcmaster University, Alexander Park, Bus Routes, Schools & More! Enjoy The Convenient Life. Minimum One-Year Lease Required. Please Submit Credit Checks, Employment Letters, And References With Rental Application. Lease includes Water, Electricity & Gas. (id:59911)
Real Broker Ontario Ltd.
589 County Road 8
Kawartha Lakes, Ontario
Welcome to the next chapter of your story a home that grows with you. Set back from the road and framed by wide-open skies and peaceful surroundings, this charming 2-storey home invites you to settle in and make it your own. With four spacious bedrooms, two full bathrooms, and a generously sized parcel of land, it offers the kind of flexibility and comfort that's hard to come by. Whether you're dreaming of more space for your growing family, a place to plant a garden and let your kids roam free, or the perfect canvas for your own design vision, this home is full of opportunity. It's not just a property it's a starting point for something beautiful. (id:59911)
Ball Real Estate Inc.
53 Godolphin Road
Trent Hills, Ontario
Welcome to 53 Godolphin Rd., Warkworth A Peaceful Country Retreat in Trent Hills. Set on a quiet, spacious lot just minutes from the charming village of Warkworth, this 4+1 bedroom, 3-bathroom detached bungalow offers over 2,800 sq ft of finished living space and the perfect balance of comfort, functionality, and rural charm. Inside, the bright and welcoming layout features a large main floor thats perfect for family living and entertaining. The partially finished lower level adds even more flexibility, ideal for a home office, guest space, or recreational area. Step outside and experience the best of country living: a vegetable garden, 24' above-ground pool with pool shed, and a covered back porch with a gazebo perfect spot to relax and take in the peaceful surroundings. The double car garage with a storage loft provides plenty of room for vehicles, tools, and outdoor gear. Built in 1989 and equipped with a private well and septic system, this property offers a quiet, slower-paced lifestyle in the heart of Trent Hills, where nature and community come together. A perfect place to unwind, explore, and call home. (id:59911)
Exp Realty
477 Grange Way
Peterborough North, Ontario
Beautiful family home up for lease. Four bedrooms and 2.5 bathrooms, 2000 square feet of living area, plus full basement. Quiet location of upscale homes in the desirable north end, so close to parks, trails, and all the amenities along Chemong Road. Spacious bedrooms, with primary bedroom having a 5-piece ensuite. Laundry on the second level. Charming walk out to backyard, with greenspace views. Modern and clean home. (id:59911)
Royal LePage Proalliance Realty
762 Weller Street
Peterborough Central, Ontario
Weller Street offers the perfect blend of style, functionality, and location. Step into a bright and airy open-concept main floor, where large windows flood the space with natural light. The inviting living area features a cozy wood-burning fireplace and hardwood floors, creating a warm and welcoming open concept atmosphere. You'll find three generously sized bedrooms on the main level, ideal for a growing family or home office needs. The lower level, accessible via a convenient side entrance, offers excellent in-law suite potential with two additional bedrooms, a spacious rec room, and plenty of flexibility for extended family or rental income. Outside, enjoy the fully fenced yard-perfect for kids, pets, or entertaining-and a carport with ample parking for multiple vehicles. Ideally located within steps of PRHC this home offers a unique opportunity for a young medical professional or first-time buyer to enter the market in a diverse and vibrant community. Walking distance to a synagogue, mosque, and chapel, all while located on a convenient public transportation route. Many updates includes fresh paint, a roof, and heat pump! (id:59911)
Century 21 United Realty Inc.
247 Blyth Park Road
Cramahe, Ontario
Recently updated 3-bedroom home with great in-law potential on private 1 acre lot with mature trees and park-like setting. Main floor with adaptable layout boasts an open foyer with closet and convenient garage access. Large primary bedroom or family room with electric fireplace and hardwood floors. Open concept living/dining room with bay window and hardwood flooring. Eat-in kitchen with pantry, new butcher block countertops, backsplash, faucet and hardware. 2 additional bedrooms with ample closet space and updated 3pc bath with new vanity and toilet. Unfinished basement with separate entrance and above grade windows offers great in-law potential with some framing already in place. 2-car garage with inside access & mandoor. Enjoy time outside in the large private yard with a beautiful mix of trees and lots of space for rec and leisure with no immediate neighbours. Recent updates include: new shingles, flooring, paint throughout, kitchen & bathrooms updates, HWT (2025; owned), flooring, wainscotting/trim/baseboards, new doors, new UV light system, new septic baffles & lids, new well lid, and landscaping. Whether you're looking for a cozy family home or great rental potential, this is one not to miss! Located a short drive from downtown Colborne, 401, Little Lake and Lake Ontario. (id:59911)
Tfg Realty Ltd.
136 Mccamus 1/4 Line
Cavan Monaghan, Ontario
Impressive Custom Built Center Hall Plan Home. Nestled in mature woods with 13.06 acres of privacy, property meadowlands and even Squirrel Creek meanders thru this country hideaway. Formal living room and dining room with wood floors. Impressive kitchen and main floor family room with open hearth fireplace, built-in shelving and glass cabinets. Walk-out to screened porch and south facing eating nook with easy access to stone patio area on west side of the house. Upper level features spacious 3 bedrooms, principle bedroom with 3 pc ensuite with skylight and separate 4pc main bathroom. Double+ detached garage, presently used as a workshop, heated, insulated with a light bright atmosphere in which to create and design. One of a kind property must be seen to be truly appreciated. (id:59911)
Exit Realty Liftlock
7 Brintnell Boulevard
Brighton, Ontario
Unique 4500 sq feet (Approximately )of Living Space . Extremely well maintained 4 bedroom 3 bath brick home with private boat slip on Brintnell Blvd giving access to Lake Ontario. This expansive home features 15 foot vaulted ceilings, Hardwood Floors, 7 Skylights. 3 baths, 2 gas fireplaces, in-ground pool with interlocking brick. Hot tub in as is condition. It has been maintained but not used for a few years. Spacious Primary Bedroom opens to sunroom and tiered deck, the ensuite links to the other bedroom on this level. Huge eat-in kitchen with central island and breakfast area. Fully Finished lower level; Great room with fireplace, Wet bar , Games room, wine cellar. two bedrooms, 5 piece bath. Located in prestigious waterfront neighborhood of Brighton. (id:59911)
Royal LePage Proalliance Realty
1971 Fiddlers Lane
Douro-Dummer, Ontario
Welcome to the Crown Jewel of Clear Lake! Discover unparalleled lakeside luxury in this architectural masterpiece designed by Tony Walker. Nestled on 170 feet of pristine Clear Lake shoreline, this estate offers 4 bedrooms and 5 bathrooms with 5,000+ sq. ft in the main home, plus a 4 season loft with a 6th bathroom above the detached double car garage, all providing a harmonious blend of nature's grandeur and exquisite craftsmanship. Built with premium ICF construction, the home boasts 150-year-old Elm hardwood floors, pre-engineered timber frame trusses from British Columbia, and heated Italian Carrera marble floors. The gourmet kitchen is a culinary haven, featuring pressed marble countertops imported from Italy, top-tier Wolf, Sub-Zero, and Miele appliances, and an entertainer's island. Panoramic 270-degree lake views greet you from the living space, complemented by a beautiful stone fireplace. Two primary suites, with their lake views, are joined by a spa-inspired ensuite featuring a luxury hydro-therapy walk-in shower, offering a daily retreat. Two sun lit main floor bedrooms with their own private ensuite bathrooms. Convenience meets luxury with two elevators, a temperature-controlled wine cellar, home gym, and private theater. Sun lit home gym also offers an opportunity for a 5th bedroom. Outdoor living is equally as impressive, with a grand double wetslip boathouse featuring 2 lifts and an elevator, and a custom R & J Machine docking system with an additional 3rd lift. The property also includes extensive landscape lighting, and a Generac generator to power the entire home. With its perfect blend of privacy, tranquility, and modern amenities, this Clear Lake estate redefines waterfront living and promises an unmatched lifestyle of comfort and sophistication. Wildfire Golf Club, Juniper Island Yacht Club, Lakefield College School, great restaurants and many other great amenities are all just a short drive away. (id:59911)
RE/MAX Hallmark Eastern Realty
33 Flint Avenue
Bancroft, Ontario
Attention Investors! Fully tenanted 5-plex in downtown Bancroft with AAA tenants & coin laundry This well-maintained 5-plex is a prime investment opportunity located in the heart of Bancroft's vibrant downtown core. With all five units tenanted by AAA tenants, this property offers immediate, reliable cash flow and minimal management hassle. The building is in excellent condition, and tenants have demonstrated a long-term commitment, making it a stable, income-producing asset. (id:59911)
Royal LePage Frank Real Estate


