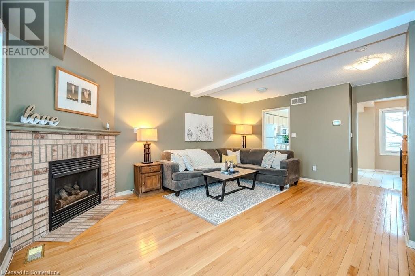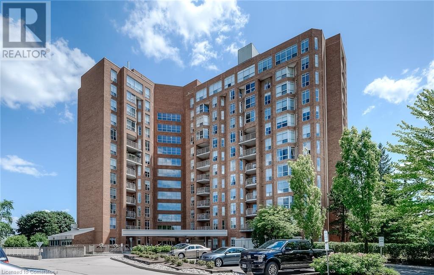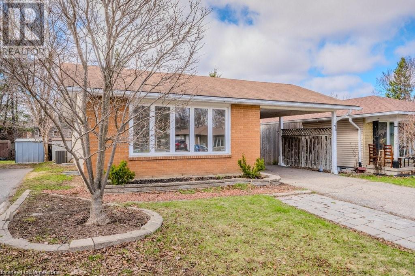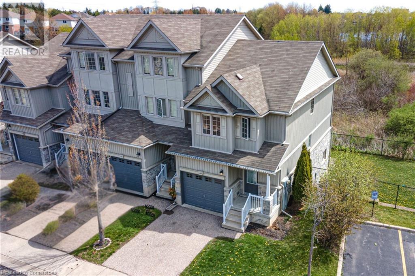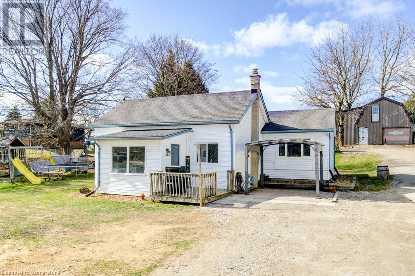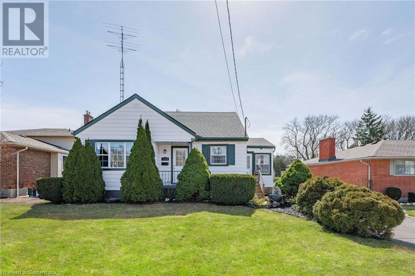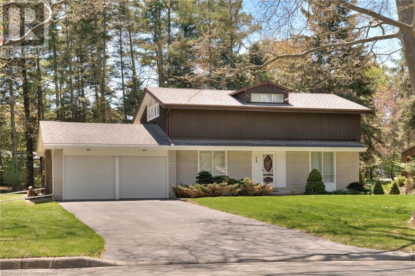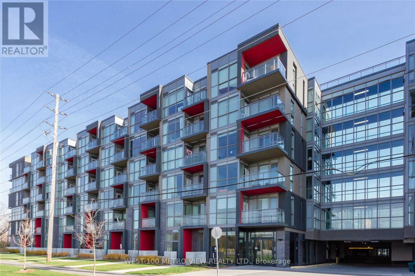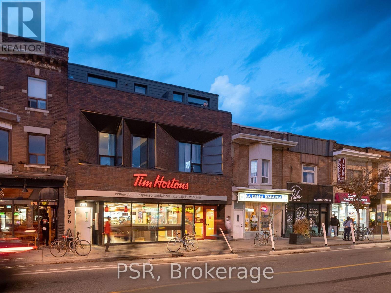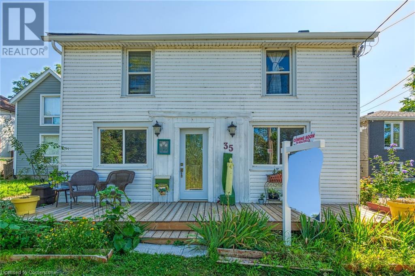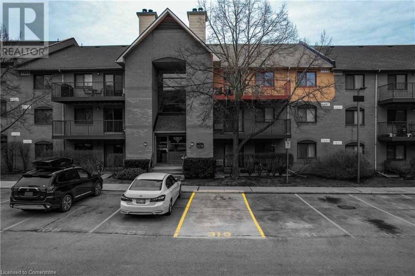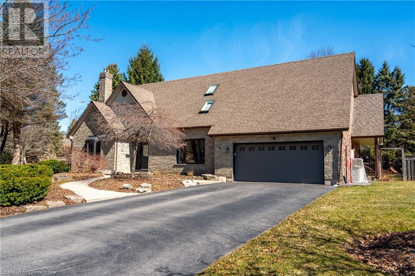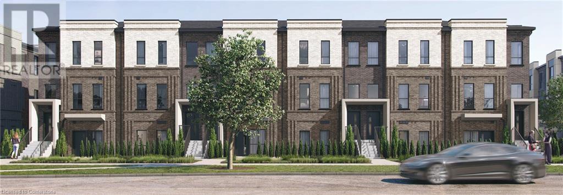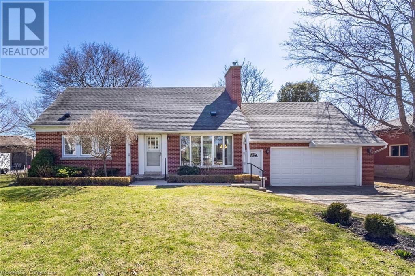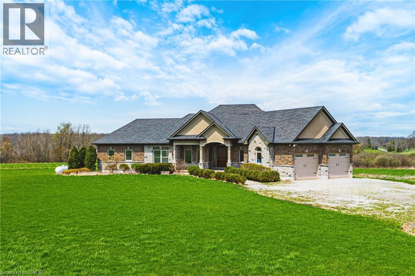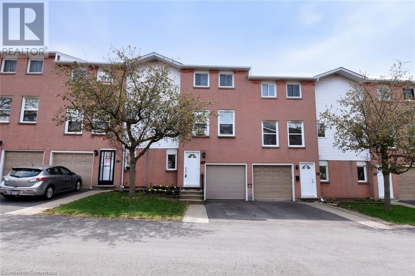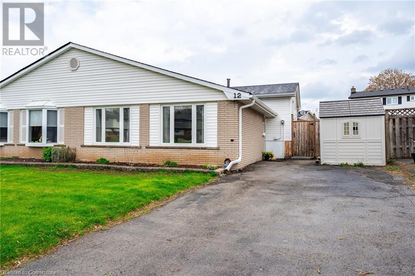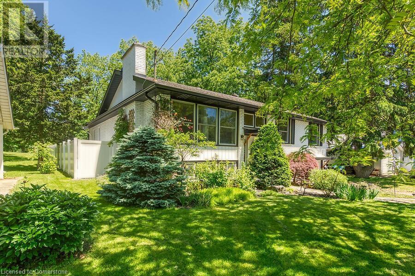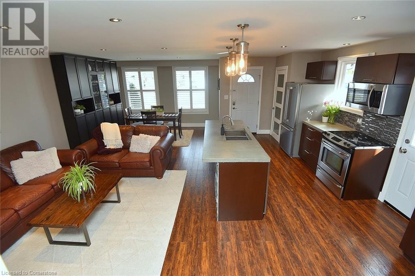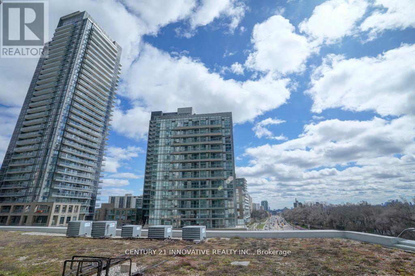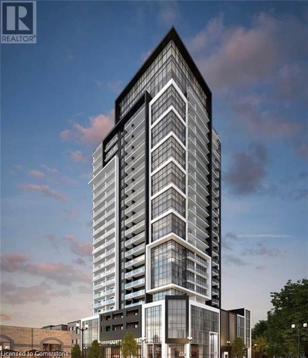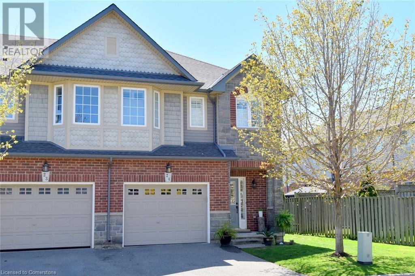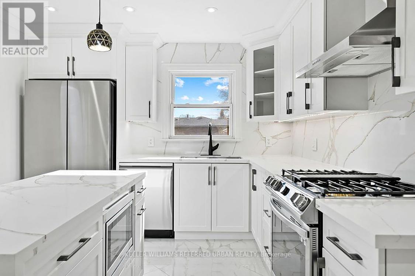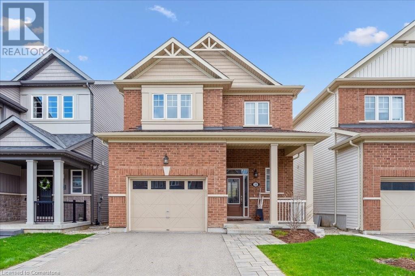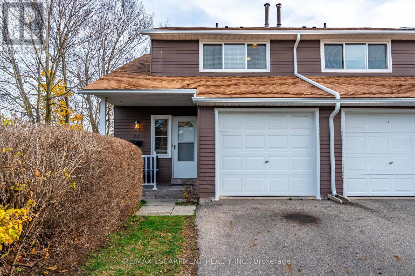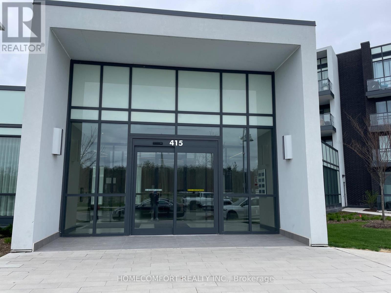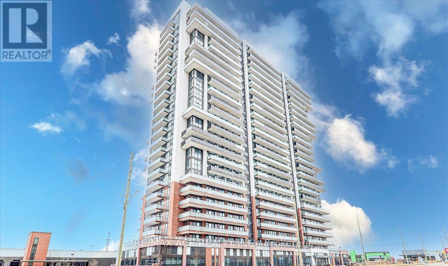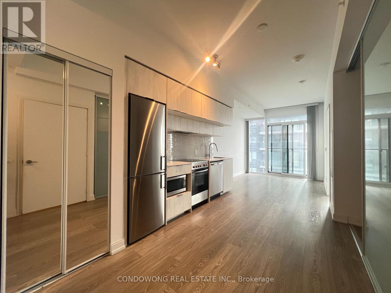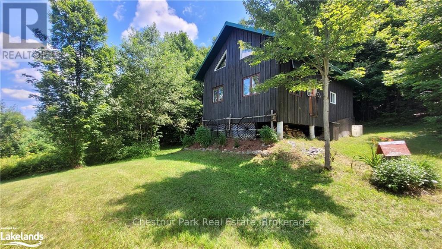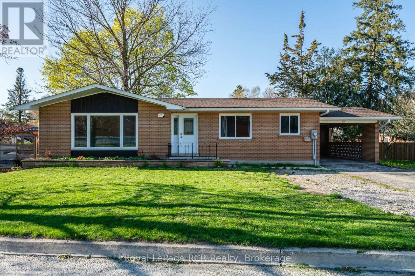302 College Avenue W Unit# 4
Guelph, Ontario
Welcome to 4-302 College Ave W, a beautifully maintained 3-bedroom townhouse with a finished basement nestled in a sought-after complex featuring an inground pool! Whether you're a first-time buyer, young family or savvy investor, this property checks all the boxes. On the main level, there is a bedroom, currently used as an office and powder room ideal for work-from-home flexibility or guest use. On the second level, step into a sun-filled kitchen equipped with ample counter space, tiled backsplash and a stunning bay window that fills the space with natural light. The bright and airy living room showcases rich hardwood floors, a cozy fireplace and large windows that create a warm and welcoming atmosphere. On the third level you'll find a spacious primary bedroom with a large window and an additional bedroom offering generous closet space. The 4-piece main bathroom includes a shower/tub combo and a sizeable vanity for added comfort. Downstairs, the finished basement expands your living space with a 3-piece bathroom and a versatile bonus room—perfect as a home office, playroom, gym or hobby area. Enjoy outdoor living on your private back deck with stairs leading to a cozy lower patio, partially fenced for added privacy—ideal for relaxing or entertaining. Best of all, this home is part of a well-kept community with low-maintenance amenities including a pool—so you get the fun without the upkeep. Located just a 15-minute walk or 5-minute bus ride to the University of Guelph and Stone Road Mall, you'll love the unbeatable access to restaurants, grocery stores, Shoppers, LCBO, banks and more. With quick access to the Hanlon Expressway, commuting is effortless! (id:59911)
RE/MAX Real Estate Centre Inc.
1414 King Street E Unit# 1103
Kitchener, Ontario
Spacious 2+ Bedroom Condo with Extensive Amenities. This bright and spacious condo offers over 1,200 sq. ft. of comfortable living space in the heart of Kitchener steps away from Rockway Golf course. This thoughtfully laid-out unit features 2 generous bedrooms, a large breakfast dinette, and a formal dining (or family room, TV room, etc.), perfect for entertaining or relaxing in style. Enjoy your morning coffee on the private balcony, or explore the impressive list of building amenities, including: Bowling, Shuffle Board, Billiards, Games room, Gym, Community dining room with full kitchen for larger gatherings, Underground parking for convenience and security. Also plenty of additional parking for visitors. Whether you’re downsizing or seeking a maintenance-free lifestyle with room to entertain, this unit provides incredible sunset views along with spacious layout, function, and unbeatable amenities in a prime location. (id:59911)
Red And White Realty Inc.
46 Appalachian Crescent
Kitchener, Ontario
LEGAL DUPLEX! This Lovely bungalow in Alpine Village comes with a spacious 3 bedroom unit upper unit and a large one bedroom legal basement apartment. Ideal for buyers looking for mortgage support, investors looking for cash flow or extended families looking for multigeneration living. Situated on a quiet crescent on a large 40ft x 120ft lot. Hardwood floors on the main level, Kitchen is updated with brandnew cabinets, countertop and flooring, Dining room with bay window, and updated main bath. Basement apartment has separate entrance, 4pcbathroom, master bedroom with a large walk in closet, egress window and separate kitchen and laundry. There is also a den/office in the basement apartment. No shortage of storage space in this level. Large private backyard with deck and patio space offer additional space for your summer entertainment and gardening. Extra wide driveway and carport provide adequate parking spaces for both units. Conveniently located close to parks, schools, public transit and highways. Immediate possession available. AC and furnace 2023. Move in ready for immediate possession. (id:59911)
Realty Executives Edge Inc.
20 David Bergey Drive Unit# C20
Kitchener, Ontario
Welcome to C20-20 David Bergey Drive, Kitchener – a meticulously maintained end-unit townhouse situated in the highly sought-after Laurentian Hills neighborhood. Nestled on a ravine lot, this home offers a perfect balance of comfort & modern convenience. Upon arrival, you are greeted by a tastefully landscaped exterior, a private driveway, a 1-car garage & an additional designated parking spot—providing a total of 3 parking spaces. Step inside to a spacious foyer that leads into a beautifully carpet-free main level, featuring engineered hardwood flooring throughout. The open-concept layout is designed for effortless living & entertaining. The eat-in kitchen is a chef’s delight, equipped with modern appliances, a stylish backsplash & ample cabinetry. Adjacent to the kitchen is a sun-filled dining area, perfect for enjoying family meals. The spacious living room is bathed in natural light from multiple windows, creating a warm & inviting atmosphere. Upstairs, you’ll find three generously sized bedrooms, each with ample closet space. The primary bedroom boasts his/her closets, while the shared 4-piece bathroom offers convenience and style. The fully finished lower level provides additional living space with a large rec room, a cold room, a utility room, and a laundry area with built-in cabinetry. A roughed-in bathroom offers potential for future customization. Step outside to your private backyard oasis, where lush greenspace and a tranquil pond create a serene escape. With no rear neighbors, this setting offers unmatched privacy and scenic views. This home has been fully updated inside and out, blending contemporary finishes with a natural retreat-like ambiance. Surrounded by mature trees and steps from nature trails, yet just minutes from top-rated schools, the Sunrise Shopping Complex, and major highways, this property provides the perfect mix of urban convenience and peaceful living. Don’t miss this incredible opportunity—schedule your showing today! (id:59911)
RE/MAX Twin City Realty Inc.
684743 Hwy 2
East Zorra-Tavistock, Ontario
This inviting 3-bedroom, 1-bath home offers more than 1,200 sqft of living space, perfect for those looking to escape the hustle and bustle without sacrificing convenience. Whether you're a first-time buyer, downsizer, or hobbyist, this property offers a unique blend of comfort, functionality, and rural tranquility. Set against the backdrop of open farm fields, this home truly captures the peaceful essence of country living while still being just minutes from Woodstock and all its amenities — shopping, dining, schools, healthcare, and more. As you arrive, you’ll appreciate the home's unassuming exterior, which opens into a space that is larger than it looks, with an easy, comfortable layout designed for everyday living. The living areas are cozy yet spacious, with lots of natural light throughout. Each of the three bedrooms provides a restful retreat, and the full bathroom is conveniently located and well-kept. What truly sets this property apart is the approx 30x40 shop, ideal for the auto enthusiast, tinkerer, or anyone looking for a dedicated workspace. Complete with a newer car hoist, this outbuilding adds incredible value and flexibility to the home, making it a perfect fit for a hobbyist or small business owner. The large lot offers plenty of room to roam, garden, or entertain, and with open farmland at the rear, you’ll enjoy both privacy and scenic views year-round. Additional highlights include ample driveway parking, potential for further customization, and that unbeatable country feel with all the perks of town just minutes away. (id:59911)
Real Broker Ontario Ltd.
513 Speedvale Avenue E
Guelph, Ontario
Welcome to 513 Speedvale Ave E, a charming and well-maintained 3-bedroom bungalow situated on a spacious lot in Guelph’s desirable Riverside Park area! Inside, you’ll find a cozy and functional floor plan featuring a sunlit living room with large windows and warm hardwood floors. The third bedroom is currently being used as a dining room, offering flexible use of space to suit your lifestyle. The eat-in kitchen is well-appointed offering ample cupboard space and a lovely view over the backyard. The beautifully renovated 4-piece bathroom offers a modern vanity and a tiled shower/tub. Upstairs there are 2 large bedrooms with laminate floors and plenty of natural light. Downstairs, the partially finished basement features high ceilings & large windows providing the perfect canvas for future expansion—ideal for a rec room, home gym or workshop. Key updates include newer roof and windows (2015), modern exterior doors, backyard storage shed and a large work shop. The lot offers ample outdoor space for entertaining, gardening or play with a private feel and mature trees surrounding the property. Situated minutes from parks, schools, shopping and transit, with easy access to Guelph’s vibrant downtown and commuting routes, the convenience is unbeatable! (id:59911)
RE/MAX Real Estate Centre Inc.
32 Newman Drive
Cambridge, Ontario
Welcome to 32 Newman Drive! This thoughtfully maintained home is located in a prestigious West Galt neighborhood on a large .36-acre lot. Inside, you'll find a spacious living room with a fireplace, a formal dining room, and a bright kitchen with plenty of natural light. The sunroom provides a quiet space for enjoying your morning coffee. The upper level has four comfortable bedrooms, offering ample room for family or guests. The unfinished basement provides great potential for a home office, gym, or an additional living area. Parking is convenient, with a 6-car driveway and a 2-car attached garage. The large back yard features mature trees, providing privacy and space for outdoor activities. Great location, close to river trails, schools, public transit, Highway 401, the Gaslight District, and the Hamilton Family Theatre, offering convenient access to dining, shopping, and entertainment. Contract your Realtor to book a private showing of this home! (id:59911)
Grand West Realty Inc.
511 - 5 Rowntree Road
Toronto, Ontario
This Spectacular 1287 Sq Ft 2+1 Bedroom, 2 Full Baths, 2 Parking Spaces & Locker In This Beautifully Landscaped Platinum On The Humber Has 24-Hour Security Gated Complex. Enjoy The Huge Savings As Your Cable and Internet Service, Heat, Hydro, Water, and Central Air Is All Included In Your Maintenance Fee! This Unit Overlooks The Humber River & Rowntree Mills Park. Enjoy Your Morning Coffee From Your Kitchen, Dining Room, Or Balcony While Taking In This Unobstructed, Breathtaking View. The Park Is Your Backyard. Use The Gym For Your Exercise, Or Walk, Jog, Run, Or Bike Ride The Humber Trail To Lake Ontario. Other Amenities Intl: Indoor & Outdoor Pools, Hot Tub, 4 Tennis Courts, Squash Court, Games Room, Party Room, And Of course, Visitors Parking. Easy Access to Finch LRT (Almost Complete), York U, Guelph-Humber U, Humber College, Pearson Intl, Hwys 407, 400, 401, 427, 27 & All Major Shopping. (id:59911)
Homelife/miracle Realty Ltd
501 - 4655 Metcalfe Avenue
Mississauga, Ontario
Prime Location in the Heart of Erin Mills!Welcome to Erin Square by Pemberton Group, where style meets convenience. This stunning 2-bedroom + den, 2-bath suite boasts a bright, open-concept layout designed for modern living.With two full bathrooms and a flexible den, it offers the perfect blend of comfort andfunctionality. Ideally situated just steps from Erin Mills Town Centre, residents enjoy easyaccess to premier shopping, dining, top-rated schools, Credit Valley Hospital, and majorhighways 403 & 407. This vibrant community features resort-style amenities, including a 24-hour concierge, guest suite, games room, childrens play area, rooftop outdoor pool, BBQterrace, lounge, state-of-the-art fitness centre, pet wash station, and more. A must-see homein a truly exceptional locationcome experience it for yourself! (id:59911)
Retrend Realty Ltd
B208 - 5240 Dundas Street
Burlington, Ontario
Welcome to modern townhouse-style living in the heart of Oakville's sought-after Uptown Core! This unique 2-storey, ground-floor condo offers the perfect blend of condo convenience and the spacious feel of a townhome. Featuring 2 bedrooms and 2 full bathrooms, this bright and beautifully maintained suite boasts an open-concept main floor with soaring ceilings, floor-to-ceiling windows, and a walk-out patio, ideal for indoor-outdoor living. The modern kitchen is outfitted with stainless steel appliances, quartz countertops, and sleek cabinetry, flowing effortlessly into the combined living and dining area perfect for entertaining or relaxing. Upstairs, youll find two generously sized bedrooms, including a primary suite with large windows. The second bedroom with a spacious open balcony, full 4-piece bath and in-suite laundry provide ample space for family, guests, or a home office. Enjoy in-suite laundry. Residents have access to excellent building amenities including a gym, rooftop terrace, party room, sauna, and more. Just minutes from shops, cafes, parks, schools, transit, and major highways, this location offers urban living with a suburban feel. Perfect for professionals, young families, or downsizers seeking low-maintenance living with a touch of luxury. (id:59911)
West-100 Metro View Realty Ltd.
204 - 876 Bloor Street W
Toronto, Ontario
Location, Location, Location! Just a 2-minute walk to Ossington Station this is city living at its best. This stylish one-bedroom unit features modern, thoughtfully selected finishes, a spacious open-concept layout, and an oversized balcony perfect for morning coffee or evening wind-downs. Enjoy the convenience of en suite laundry, ample storage, and a bright, airy vibe with large windows letting in natural light. You're steps from some of the best restaurants, cafes, and shops along Bloor and Ossington. Whether you're commuting downtown or exploring the West End, this location checks every box. Covered parking is available for an additional $200/month. (id:59911)
Psr
452 Champlain Road
Penetanguishene, Ontario
Lake View & Development Potential! Charming cottage with a clear indirect view of the lake, offering the perfect blend of tranquility and convenience. Ideal for relaxing getaways or year-round living in a picturesque, friendly town. With potential to build two cottages (minor variance required), this property is a great opportunity for investors, builders, or families looking to create a private retreat. Enjoy the peaceful surroundings, close-knit community, and the beauty of lakeside living all just a short drive from the city. (id:59911)
Royal LePage Your Community Realty
35 Canal Bank Road
Port Colborne, Ontario
Located in the heart of Port Colborne, this is a well maintained century home overlooking the canal on a quiet, dead-end street with beautiful canal views from almost every window! While maintaining a timeless aesthetic and old world charm, this home has new flooring, new driveway, new kitchen with granite countertops, and new custom doors. Insulated walls and roof. Outside the large backyard is fully fenced, with 2 sheds and plenty of room for future recreational plans. The 3 season sun room enjoys plenty of natural light. This property is close to Splashtown water park and two public beaches Move-in ready with easy highway access -Other room - there is an ante room outside the primary bedroom with a walk-in closet. (id:59911)
Century 21 Heritage Group Ltd.
1478 Pilgrims Way Unit# 1732
Oakville, Ontario
TRANQUIL TRAILSIDE LIVING … 1732-1478 Pilgrims Way is where nature meets comfort in the Heart of Oakville. Step into this beautifully maintained 2-bedroom, 1-bathroom condo nestled in the sought-after PILGRIM’S WAY VILLAGE – a well-managed and established condo community in GLEN ABBEY, one of Oakville’s most desirable neighbourhoods. Inside, you’ll find a bright, functional layout designed for both everyday living and entertaining. The spacious living room features gleaming floors, a cozy wood-burning FIREPLACE, and direct access to your private, slat-style balcony, perfect for enjoying morning coffee or evening sunsets. The dining area seamlessly connects to a bright kitchen, offering ample cabinetry. The primary bedroom is a true retreat, complete with a walk-in closet, ensuite privilege, and the convenience of in-suite laundry. A generously sized second bedroom provides flexibility for guests, a home office, or growing families. The real magic is just beyond your door. Situated mere steps from McCraney Creek Trail, Glen Abbey Trails, and Pilgrims Park, this location is a haven for nature lovers, dog walkers, and active lifestyles. Whether you're enjoying scenic strolls, jogging through the forested pathways, or watching the seasons change around you, you’re surrounded by the beauty of Oakville’s preserved green spaces. Families will appreciate access to top-tier schools, excellent transit, and proximity to shopping, amenities, and highway connections. Building amenities include an exercise room, sauna, and games room. Whether you're a first-time buyer, downsizer, or investor, this is a rare opportunity to own in a peaceful, trail-laced pocket of Oakville. CLICK ON MULTIMEDIA for drone photos, floor plans & more. (id:59911)
RE/MAX Escarpment Realty Inc.
6 Vanstraalen Street
Carlisle, Ontario
Tucked away in one of the area's most exclusive enclaves, this expansive residence blends comfort, elegance, and function for the modern family. Featuring an upgraded chef's kitchen with rich cabinetry, granite countertops, and a statement island, it's the heart of the home ideal for everyday living and entertaining alike. The bright and inviting layout offers exceptional versatility with a finished lower-level in-law suite, complete with its own kitchen and walkout access. Whether you're hosting guests, accommodating extended family, or exploring rental potential - this space offers endless possibilities. Outside, enjoy your own private retreat with a generous backyard, mature trees, a charming pergola, and ample room for summer gatherings or quiet reflection. A large driveway and double garage offer plenty of space for vehicles and toys. Surrounded by greenspace, minutes from top-rated schools, parks, and trails, this home offers a rare mix of privacy and community. This is where luxury and lifestyle come full circle. Don't miss your chance - book your private showing today! (id:59911)
RE/MAX Escarpment Golfi Realty Inc.
70 Kenesky Drive Unit# 6
Waterdown, Ontario
Brand new stacked townhome by award-winning developer New Horizon Development Group! This 3-bedroom, 2.5-bath home offers 1,362 sq ft of modern living, including a 4-piece ensuite in the principal bedroom, a spacious 160 sq ft private terrace, single-car garage, and an open-concept layout. Enjoy high-end finishes throughout, including quartz countertops, vinyl plank flooring, 12x24 tiles, and pot lights in the kitchen and living room. Just minutes from vibrant downtown Waterdown, you’ll have access to boutique shopping, diverse dining, and scenic hiking trails. With easy access to major highways and transit—including Aldershot GO Station—you’re never far from Burlington, Hamilton, or Toronto. (id:59911)
RE/MAX Escarpment Realty Inc.
9115 Airport Road
Glanbrook, Ontario
Welcome to 9115 Airport Road! Charming country-style living with all the amenities of the City. Enjoy a feels like a rural space just minutes from Upper James Street. Children walk to Mount Hope Elementary School, and the property is located east of John C. Munro Hamilton International Airport. The main level layout includes kitchen, dining room, living room, 2 bedrooms and a full bathroom. Walk out from the kitchen to a seasonal sun room and access to the backyard, (fenced on 2 sides) with a spectacular treehouse for the children. With 2 additional bedrooms and another full bath on the second level, this home offers many options for home office or a multi generational blended family. There is a large 2 car garage and a double width driveway with a 'turnaround' providing parking for 12 vehicles. (id:59911)
Keller Williams Edge Realty
15 Reeds Road
Cayuga, Ontario
Welcome to country living at its finest! Nestled on 16 private acres, this stunning custom bungalow offers over 4,000 sq. ft. of thoughtfully designed living space. Featuring 5 spacious bedrooms and 4 beautifully appointed bathrooms, this home is perfect for families and entertainers alike. Enjoy a seamless blend of luxury and comfort with a gourmet kitchen, a fully equipped wet bar, and expansive living areas. Unwind in the hot tub, stay active in the dedicated exercise room, and host effortlessly in this inviting rural retreat. A rare opportunity to own a true countryside oasis with room to roam and space to grow. Property also features separate barn and garage that have a potential income opportunity (id:59911)
RE/MAX Escarpment Realty Inc.
205 Burke Street
Waterdown, Ontario
Brand new stacked townhome. This 3-bedroom, 2.5-bath home offers 1,362 sq ft of modern living, including a 4-piece ensuite in the principal bedroom, a spacious 160 sq ft private terrace, single-car garage, and an open-concept layout. Enjoy high-end finishes throughout, including quartz countertops, vinyl plank flooring, 12x24 tiles, and pot lights in the kitchen and living room. Just minutes from vibrant downtown Waterdown, you’ll have access to boutique shopping, diverse dining, and scenic hiking trails. With easy access to major highways and transit—including Aldershot GO Station—you’re never far from Burlington, Hamilton, or Toronto. (id:59911)
RE/MAX Escarpment Realty Inc.
1255 Upper Gage Avenue Unit# 15
Hamilton, Ontario
Welcome to this beautifully updated 3 storey townhome, nestled in the heart of the highly desirable Hamilton mountain area. Offering 1,250 sqft of stylish and functional living space, this home perfectly blends comfort, convenience, and contemporary charm. Step inside to discover a freshly painted interior accented with gleaming floors, new light fixtures (2025), pot lights, and elegant modern finishes throughout. The bright and inviting main level features a convenient powder room and a spacious living area ideal for entertaining with a walkout leading to a spacious fenced in yard, perfect for gardening or simply relaxing. The second floor offers an open concept living area, with an updated eat in kitchen... A chefs dream with sleek cabinetry, modern appliances and ample counter space. Upstairs, you will find generously sized bedrooms filled with natural light, including a customized walk in closet in the master bedroom. This move in ready home truly has it all. Close to schools, parks and all essential amenities. Adjacent to the Lincoln Alexander Parkway for effortless commuting, and public transit. Don’t miss out on this gem! (id:59911)
Royal LePage State Realty
12 Brendan Court
Hamilton, Ontario
Welcome to 12 Brendan Court. Sitting in a quiet court, this well kept three bedroom semi detached backsplit on East Mountain is perfect for anyone from growing families to downsizers looking for a few less stairs. This location has so much to offer, close to parks, schools, amenities and nearby highway access to provide added convenience for commuters. Pulling up to the home you will find a long inviting driveway with parking for 3+. Inside includes a nicely layed out main floor, punctuated by the updated kitchen & three nice sized bedrooms upstairs. The basement also has plenty to offer with laundry, bar area, a separate entrance walk up to the yard, family room and bonus half level for all your storage needs or extra kids play area. Lastly, the yard is a major highlight of this home, with a private sitting area on the side opening up a beautiful inground pool. This home is perfect for entertaining or for anyone wanting to sit back and relax quietly by themselves. (id:59911)
RE/MAX Escarpment Realty Inc.
486 Winniett Street
Caledonia, Ontario
Updated home on spectacular rare private fenced L-shaped lot backing onto ravine w creek & treed area, still in town with municipal service. Inground salt water kidney shaped pool approx 14'x 30', cement surround walkway & extensive decking. Beautifully landscaped w many shrubs, mature trees & perennials. Hip-style shed w lots of room for storage. Newer kitchen cabinets & appliances, flooring throughout both levels, vanity in bsmt bath, skylights w high ceilings and sky views, white privacy fence all completed in 2023. Professionally painted exterior of home & shed, newer furnace, white barn style door, roller blinds all completed in 2022. In-law suite potential in bsmt, can be converted back to single garage, w kit, 3 bdrms, 3pce bath w walk-in shower & private front & back entrance. 3 bdrms on main level & ensuite privilege bath. Cozy family rooms both with wood burning fireplaces. Newly painted trim & walls in front entry, living room & hall in 2024. Sellers are related to salesperson. (id:59911)
RE/MAX Escarpment Realty Inc.
614 Upper Paradise Road
Hamilton, Ontario
Step inside this beautifully updated home and enjoy the bright and spacious open-concept main level, with plenty of space for both dining and living room areas alongside the kitchen, which features a large island and stainless steel appliances (including a built-in dishwasher, microwave, and wine fridge). It has rich laminate flooring, custom built-in cabinetry (2023), and Cali shutters (2020). Upstairs, you’ll find 3 bedrooms and a modern 4-piece bathroom (updated in 2023). The primary bedroom opens directly onto the rear deck through patio doors. Down a level, you’ll find a spacious and versatile rec room, a generously sized three-piece bathroom, and an additional bedroom — ideal for guests or a home office. Continue to the final level of this back-split and you’ll find the basement with multiple rooms for laundry and ample storage space. Other updates include: main floor potlights and pendant lighting over island, doors & baseboards, owned tankless water heater, vinyl windows, furnace and A/C. This home offers space, style, and flexibility on every level—don’t miss your chance to make it yours! (id:59911)
Chase Realty Inc.
50 Murray Street W Unit# 201
Hamilton, Ontario
Immaculate executive 2 bedroom + solarium in the award-winning Witton Lofts. Luxurious and well-appointed, thoughtful design with tasteful upgrades, built ins and finishes throughout. This open concept living space with 10 foot ceilings will win you over at Hello. West facing floor to ceiling glazing makes a light welcoming space. The entertainer's kitchen boasts Caesarstone counters and island, stylish cabinetry, stainless steel undermount sink, stainless steel appliances including gas stove. A pantry cabinet system is a miraculous use of space—just one of the thoughtful storage solutions throughout! Scraped hardwood flooring, pot lighting and tasteful neutral decor are hallmarks of this immaculate space. The solarium or enclosed balcony offers a variety of uses. Accessible through glass exterior patio doors, this space can be kept at a different temperature and atmosphere than the unit on the whole. Full bath, second bedroom or home office, in suite laundry, locker, convenient condominium backdoor access (no need to ride an elevator to easily access the unit) and off-street parking round out this terrific offering. This well-maintained condominium is situated steps to the West Harbour GO station, Bayfront Park, and waterfront trails. Shops, restaurants and all downtown amenities are a short walk away. A super place to call home! (id:59911)
Judy Marsales Real Estate Ltd.
13 Windward Drive Unit# 205
Grimsby, Ontario
Introducing the Casablanca Corporate Centre - a first-class AAA office building in the heart of Grimsby with QEW Exposure! Seize the opportunity to custom design your dream workspace, featuring high ceilings and floor -to -ceiling windows. Enjoy breathtaking lake views on the Rooftop Terrace with colleagues (BBQs accessible & seating available) . Explore local amenities and restaurants all within walking distance, and take advantage of immediate access to the QEW highway. Covered parking is accesible, with Go Bus Service already in place and a Go Train expansion on the horizon in the near future. Elevate your business in a space that seamlessly blends innovation with convenience, fostering a healthy live/work balance for all to enjoy. (id:59911)
RE/MAX Escarpment Realty Inc.
2803 - 20 Edward Street
Toronto, Ontario
Panda Condominium In The Heart Of Downtown Toronto. Supreme View With Large Open Concept with Very Bright And Spacious 3 Bedrooms, Each With Large Windows. Se Facing, High Floor, Large Space With Big Balcony, Floor To Ceiling Windows, & Stunning Clear View. Steps Away From Ikea, Ttc and Subway, Eaton Centre, Restaurants And Shops. Short Walks To City Hall And Various Universities (UofT, OCAD, TMU). (id:59911)
Real One Realty Inc.
538 Parliament Street
Toronto, Ontario
Situated in the heart of Torontos vibrant Cabbagetown neighborhood, 538 Parliament Street offers a unique blend of commercial and residential spaces. This four-story, mixed-use building is fully leased with the commercial unit available vacant, providing immediate income potential for investors or an excellent opportunity for owner-occupiers seeking a live-work arrangement.The space has a history of successful businesses, including a hair salon and a restaurant, and is equipped with adequate power and infrastructure, making it adaptable for various commercial uses. Basement: High and dry, offering additional income potential or storage space.Upper Floors: residential unit featuring ample natural light and well-maintained finishes. Currently rented out for $4000 per monthLocation: High-traffic area with excellent visibility on Parliament Street. Accessibility: Close proximity to public transit, shops, restaurants, and other amenities. Walk Score: 97 (Walkers Paradise) Transit Score: 90 (Riders Paradise) Bike Score: 99 (Bikers Paradise) (id:59911)
Area Realty Inc.
702 - 252 Church Street
Toronto, Ontario
Be the first to live in this beautifully finished 1-bedroom + den suite at 252 Church St. This thoughtfully designed unit offers a modern open-concept layout with floor-to-ceiling windows and 9 ceilings, creating a spacious and inviting atmosphere. The contemporary kitchen features integrated appliances, quartz countertops, and flows effortlessly into the main living space. The versatile den is perfect for a home office, guest space, or study nook. Enjoy the convenience of in-suite laundry and year-round comfort with central heating and cooling. Enjoy access to amenities including a 24-hour concierge, full fitness centre, yoga studio, and outdoor terrace. Located in the heart of downtown just moments from Toronto Metropolitan University, public transit, Eaton Centre, dining, and entertainment everything you need is just steps away. (id:59911)
Royal LePage Your Community Realty
522 - 27 Rean Drive
Toronto, Ontario
A Must See! Beautifully Kept Sun-flled Corner Unit in Merci Condos Stylishly Designed by Daniels Corp with all Your Needs In Mind! Winning Layout with Elegant Hardwood throughout & Plenty of Space and Natural Light. Open Concept Modern Kitchen with S/S Appliances & Granite Counters, Combined Living & Dining All Adjacent to Large Balcony (97sqf) and Picture Windows, Showering the Unit with An Abundance of Light. Convert Den into Additional Bedroom with Ease as It is Deep & with Its Own Light Source, Enjoy Panoramic Views Via Wrap Around Windows in the Primary, Complete with Large Walk-in Closet & Full Ensuite Bath.This Prime Location is Steps from Bayview & Bessarion Subway Stns, HWY, All Shops & Amenities Highly Sought After Bayview Village Shopping Centre Has to Offer and much more. Maintenance conveniently includes: Heat, Water, A/C along with Common Elements, Insurance, Secured Elevators, Concierge Services, and Full Access to Luxurious RoofTop Patio Terrace, Excercise Rm, Party Rm, Theatre, Locker, Underground & Visitor Parking. Incredible Value, Do not Miss this Excellent Opportunity! (id:59911)
RE/MAX West Realty Inc.
219 - 66 Forest Manor Road
Toronto, Ontario
Very Spacious, Bright & Gorgeous 2 Bedrooms & 2 Washrooms Condo with 9 ft ceiling, one parking & Locker for Storage. Facilities include Gym, Indoor Pool, Hot Tub, Theatre Room, Party Room, Billiards, Guest Suite, 24 hrs Concierge, steps away from Subway, steps away from Fairview Mall. Close to Hwy 404 & 401. Open-Concept Kitchen with Quartz Stone Counter top. Balcony facing East side with approximately 60 Sq Ft size (id:59911)
Century 21 Innovative Realty Inc.
15 Queen Street S Unit# 2304
Hamilton, Ontario
Penthouse suite featuring an open concept living space that leads to a 21.5' private outdoor terrace with a panoramic view of iconic architecture and landscapes that include the Hamilton Escarpment to the South,the Hamilton Harbour to the North and the Hamilton Basilica, McMaster University and Cootes Paradise to the West. As the only design of its kind in the building,the Venetian offers a uniquelybright and beautiful livingspace that boasts 9' high ceilings, a large kitchen and stone surfaced island, extra tall cupboards and pantry for abundant storage, a spacious living room, 2 bedrooms, 2 bathrooms including ensuite,a mud/storage room, a Storage Locker and an enclosed parking space.Located at the corner of King Street West and Queen Street South in the prestigious Platinum Condo Development,just minutes from highway access, enjoy building security and access to all close by amenities including Hess Village, Hamilton Farmer's Market, First Ontario Centre, Theatre Aquarius, The Art Gallery of Hamilton and numerous restaurants in Hamilton's highly acclaimed Food Scene. (id:59911)
RE/MAX Escarpment Realty Inc.
13 Windward Drive Unit# 203
Grimsby, Ontario
Introducing the Casablanca Corporate Centre - a first-class AAA office building in the heart of Grimsby with QEW Exposure! Seize the opportunity to custom design your dream workspace, featuring high ceilings and floor-to-ceiling windows. Enjoy breathtaking lake views on the Rooftop Terrace with colleagues (BBQs accessible & seating available). Explore local amenities and restaurants all within walking distance, and take advantage of immediate access to the QEW highway. Covered parking is accesible, with Go Bus Service already in place and a Go Train expansion on the horizon in the near future. Elevate your business in a space that seamlessly blends innovation with convenience, fostering a healthy live/work balance for all to enjoy. (id:59911)
RE/MAX Escarpment Realty Inc.
13 Windward Drive Unit# 302
Grimsby, Ontario
Introducing the Casablanca Corporate Centre - a first-class AAA office building in the heart of Grimsby with QEW Exposure! Seize the opportunity to custom design your dream workspace, featuring high ceilings and floor-to-ceiling windows. Enjoy breathtaking lake views on the Rooftop Terrace with colleagues (BBQs accessible & seating available). Explore local amenities and restaurants all within walking distance, and take advantage of immediate access to the QEW highway. Covered parking is accessible, with Go Bus Service already in place and a Go Train expansion on the horizon in the near future. Elevate your business in a space that seamlessly blends innovation with convenience, fostering a healthy live/work balance for all to enjoy. (id:59911)
RE/MAX Escarpment Realty Inc.
40 Dartmouth Gate Unit# 24
Stoney Creek, Ontario
Updated 3 Bedroom, 2.5 Bath End Unit in Desirable Stoney Creek Beach neighbourhood within Walking Distance to the Lake! LOW Condo Fees $230/month incl. Bldg Exterior (Windows, Doors) Roof done 2022. Well constructed with Concrete Block between units, this QUIET End Unit is a MUST See! FEATURES Incl: Inside Entry from garage, New Luxury Vinyl Flooring in O/C Living Rm with Cozy Gas Fireplace, Granite Kitchen Counters, Gorgeous Backsplash, Breakfast Bar & W/O from the Eat in Kitchen to Deck, California Shutters, Main Lvl Powder Room, Modern OPEN Riser Stairwell, SPACIOUS Primary Suite on OWN upper level complete with Walk In Closet & 3 Pc ENSUITE with Heated Floors! The Second storey landing is large enough for a desk or exercise bike. 2 more good sized BEDs & a 4 Pc Main Bath with Soaker tub. The Unfinished Bsmt offers flex space. Plumbing roughed in for a 2 pc bath & a large egress window. PRIME Location Close to Fifty Point Conservation Area, Marina, Confederation Park, Costco, Shops & Restaurants. Easy Hwy Access and a short drive to Niagara Wine Country! Easy Living! (id:59911)
One Percent Realty Ltd.
88 Charlotte Street
Brant, Ontario
Welcome to 88 Charlotte Street a solid, income-generating 7-plex located in a quiet, established neighborhood in the heart of Brantford. This well-maintained building features seven spacious 2-bedroom, 1-bathroom units, offering a balanced mix of stability and value-add potential for the savvy investor. Each unit is generously sized, with practical layouts that appeal to long-term tenants. Several units have been updated, while others provide the opportunity to boost value and rents through cosmetic improvements ideal for those looking to increase NOI and long-term equity. Investment Highlights: 7 x 2 Bed / 1 Bath Units . Fully tenanted with stable income. Room to increase rents to market rates. Brick exterior and low-maintenance building. Separately metered hydro. Located minutes from Brantfords downtown core, Wilfrid Laurier University, public transit, parks, and local amenities. Brantford continues to see strong growth, driven by its strategic location, affordable housing, and rising rental demand. With low vacancy rates and a thriving student and family rental pool, this property is a perfect fit for anyone looking to diversify or scale their portfolio in a high-demand market. Whether you're a seasoned investor or just getting started, 88 Charlotte is a property that checks all the boxes for cash flow, upside, and location. (id:59911)
Century 21 Heritage House Ltd
94 West Creek Court
Welland, Ontario
Freehold 2 Story Townhouse Newly Built Located in Family Friendly Pelham Community. This Is the One You've Been Waiting For- Definitely Place for a Family to Live. Family Friendly Neighborhood. Stunning Open Concept Chef's Kitchen, Sun-Filled Living Area and Dining Area. Plenty Of Kitchen Cabinetry. Expansive Kitchen Island and Countertops W Undermount Sink. Oak Staircase Leading To 2ndFloor That Consist Of 3 Large Bedrooms W/ Custom Closets & Main4-Piece Bath W/ Marble Vanity. Portlights, Primary Bedroom Features Walk-In Closet, Built-In Organizers & Impressive Ensuite Bath W. Excellent Location Within Minutes to Golf Club, School, Food Basics. (id:59911)
Homelife G1 Realty Inc.
10 - 82 Welland Avenue
St. Catharines, Ontario
2 Bedroom, 1 Bathroom Unit for Lease In St Catharines. Bright Open Windows, Carpet Free. Water Included in Lease Price. Tenant Incentive: 6 MONTHS FREE PARKING and 1 Month Free Rent. Available Immediately. (id:59911)
Right At Home Realty
197 Catherine Street
Fort Erie, Ontario
Discover modern luxury at its finest! Step into a home completely renovated from top to bottom, where an open concept design, sleek pot lights, and engineered hardwood floors create an inviting ambiance. Imagine preparing gourmet meals on quartz kitchen counters with stainless steel appliances, while the convenience of a main floor laundry room simplifies daily living. Your primary bedroom offers a private 3-piece ensuite and a cozy electric fireplace perfect for unwinding after a long day. With a separate entrance through the garage , the versatile basement features a second kitchen, pot lights, two bedrooms, its own laundry room, and a spacious great room ideal for living, dining, or even an in-law suite. This "smart home" is equipped with a new gas furnace and breaker panel, ensuring comfort and efficiency. Plus, its prime location is just a short drive from the US border and Peace Bridge, offering the best of both worlds. Experience the perfect blend of style, functionality, and convenience book your showing today and make this dream home yours! This home features two complete sets of stainless steel appliances including refrigerators, stoves, built-in dishwashers, and built-in microwaves along with two sets of washers and dryers. Enjoy year-round comfort with a new gas furnace. (id:59911)
Keller Williams Referred Urban Realty
1686 Village View Place
Mississauga, Ontario
Very Well Maintained - 'FRESHLY RENOVATED ALL WASHROOMS AND KITCHEN'- Bright & Spacious - Detached - 4 Br/4Wr - All Brick - Professionally Finished Basement With Separate Entrance From Side - Many Upgrades - High Demand Neighbourhood - Walk To Credit View River & Trails - Close To Streetsvile Entertainments, Shopping, Schools, Parks, And Minutes To Major Highways & All Other Amenities (id:59911)
Bay Street Group Inc.
33 Mcfarlane Crescent
Fergus, Ontario
Better than new! Welcome to 33 McFarlane Crescent, located in the sought after Summerfields Community, built with quality craftmanship and meticulously adored. Over 2500 sq.ft. of finished living space, 3 bedroom, 4 bathroom loving home with soaring ceilings and doors and an abundance of natural light throughout. Exquisite kitchen with stainless appliances, centre island and breakfast bar. Open-concept dining area, leads out to the ultimate backyard for entertaining. Post and beam, 2 tier covered deck with ceiling fan, is the perfect outdoor space for family and friends to gather day or night. Set the ambiance with outdoor lighting, fire table, patio furniture, BBQ and more. Back inside, the main floor also provides a seamless transition to living room, guest bathroom and sunken laundry/mud room off garage. The upstairs boasts 3 spacious bedrooms, oversized closets and shared 4 pc. bath. Luxury master bedroom with his and hers walk-in closets and 5 pc. ensuite bath with glass shower. Professionally finished basement with large rec room, cozy gas fireplace with stone mantle, 2 pc. bath and storage galore. This home is conveniently located, steps to the Cataract Trail and parks. Come see for yourself and explore the expansive amenities Fergus has to offer, including new Groves Hospital, recreation Sportsplex, many great restaurants and patios overlooking the banks of the Grand River, all the amenities you need in one small town ! Easy commute to 401 & GTA, Orangeville, KW and surrounding. Once you're here, you'll never want to leave! (id:59911)
Keller Williams Home Group Realty
27 - 2185 Fairchild Boulevard
Burlington, Ontario
Welcome to 27-2185 Fairchild Boulevard! This bright and spacious three-bedroom, two-bathroom townhouse offers the perfect blend of comfort and convenience. Located in a desirable end-unit location, youll enjoy extra privacy and plenty of natural light. The main level features a stunning kitchen with sleek white cabinetry, stainless steel appliances, and dark granite countertopsperfect for preparing meals or hosting guests. On the upper level, you will find three spacious bedrooms and a four-piece bathroom. Head down to the finished basement where you will find a second living room, office nook, laundry room and a three-piece bathroom. With no rear neighbours, you can relax and entertain in your own backyard oasis. This home's location couldnt be more convenientjust minutes from shopping, schools, and major highways, offering easy access to everything you need. Whether you're a first-time home buyer or looking for a low-maintenance investment, this townhouse checks all the boxes. Come experience all this home has to offer! RSA. (id:59911)
RE/MAX Escarpment Realty Inc.
312 - 415 Sea Ray Avenue
Innisfil, Ontario
Fully professionally designed , ready to move in , a one -of-a-kind resort-style condo living opportunity , step outside your terrance overlooking scenic , perfect for relaxation all year round , great for entertaining . This open concept unit feature high ceiling , bright and spacious . As a high point resident , you have access to world-class amenities including pool ,HOT TUB , indoor party room , fitness centre. As a Friday harbour member , you will have access to the lake club , beach club , all waterfront boardwalk shopping and restaurant . For all the outdoor activists , the resort offer the nature preserve forest trails , a golf course , tennis , basketball courts and beach volleyball. opportunity awaits : enjoy Friday harbour resort-style living every day . (id:59911)
Homecomfort Realty Inc.
4805 - 5 Buttermill Avenue
Vaughan, Ontario
Amazing Transit City 2 Tower Located At The Heart Of Vmc. Unobstructed South City View. 2 Bedrooms Functional Layout W/2 Full Bath. Large Balcony. Open Concept Modern Kitchen. Laminate Floor Throughout. Steps To Ttc Subway&Bus Hub, Viva & Zum Lines. Close To Major Highways And Ymca. 7 Mins Subway Ride To York University. Close To Ikea, Costco, Vaughan Mills Mall. Built-In Panelled Fridge And Dishwasher. S/S Microwave. Range, Hood Fan & Stacked Washer & Dryer, Blinds, Under-Mount Sinks, Quartz Counters, 24 Hour Concierge, Designer Luxury Lobby And Amenities. (id:59911)
First Class Realty Inc.
2208 - 2550 Simcoe Street N
Oshawa, Ontario
Introducing a rare opportunity to own this stunning new Condo-offered 2-bedroom, 2-bathroom corner unit in one of Oshawas most desirable and fast-growing communities! This modern condo stylish laminate flooring, and a bright, open-concept layout designed for contemporary living. The sleek kitchen is outfitted with premium stainless steel appliances, including a fridge, stove, microwave, and dishwasher, complemented by the convenience of in-suite laundry. Step outside to your expansive wrap-around balcony and enjoy breathtaking south and west views perfect for morning coffee or evening relaxation. This new build offers resort-style amenities: a 24-hour concierge, fully equipped gym, party/meeting room, games room, business centre, and a landscaped outdoor patio with BBQs, plus ample visitor parking. Located near Ontario Tech University, Durham College, shopping, restaurants, Costco, transit, and major highways, its ideal for professionals, investors, or first-time buyers looking for a vibrant urban lifestyle. Includes one covered parking spot. Dont miss your chance to own a piece of Oshawas future book your private showing today! (id:59911)
RE/MAX Ace Realty Inc.
2902 - 181 Dundas Street E
Toronto, Ontario
Spacious 1-bedroom + Den unit at 181 Dundas! This modern suite features a bright living area, with a den that can be used as a home office or extra storage. Enjoy the convenience of a prime location with easy access to public transit, shopping, dining, and more. The building is well-maintained and offers excellent amenities for comfortable living. Ideal for individuals or couples looking for a functional and stylish space. (id:59911)
Condowong Real Estate Inc.
1060 Baker Side Road
Bracebridge, Ontario
Nature lovers, weekend warriors, and outdoor adventurers this one's for you! Tucked away on a tranquil, municipally maintained seasonal road just off Hwy 117, this 98-acre recreational property is a rare slice of Muskoka paradise. Whether you're looking for a quiet hunting camp, an off-grid escape, or your own private wilderness playground, this property checks all the boxes. Just a short 12-minute drive to downtown Bracebridge, you'll enjoy ultimate seclusion without sacrificing access to amenities. Explore a sprawling mixed forest filled with winding trails for hiking, snowshoeing, or cross-country skiing. Wildlife is abundant - moose, deer, and bear call this area home, making it ideal for hunting, birdwatching, or simply reconnecting with nature. At the heart of the property sits a charming off-grid cabin, complete with solar power and propane for self-sufficient living. Built in classic Muskoka style with board and batten siding and a durable metal roof, the cabin is perched on piers for stability. Inside, you'll find an open kitchen with a propane cookstove and breakfast bar, a cozy dining space, and a warm, inviting living area with a WETT-certified wood stove for those crisp evenings. The bedroom, bathroom with composting toilet, dry sink, and shower area, plus a bonus loft space for storage, offer all the essentials for a rustic yet comfortable retreat. The property also includes a maple sugar shack, storage shed, and woodshed, ready for hobbyists and homesteaders alike. This is your opportunity to own an expansive, off-grid property where privacy, adventure, and natural beauty come together. Please Note: This is a recreational property, currently zoned as a hunt camp with seasonal road access. Viewings are by appointment only. Do not enter the property without a scheduled showing with an agent. (id:59911)
Chestnut Park Real Estate
170 7th Street
Hanover, Ontario
Discover the versatility of this well-built 2+2 bedroom, 1+1 bathroom brick bungalow, separated into two units, but can be easily converted back to single family. Nestled on a manageable-sized lot, this home offers a bright and inviting main floor featuring a spacious sunken living room with a large picture window and cozy gas fireplace, a formal dining room, and a functional kitchen. Both the living and dining rooms boast elegant trayed ceilings and beautiful Scandinavian maple flooring installed in 2014. Originally a three-bedroom layout, the main floor includes two bedrooms and an office, which can easily be converted back to a third bedroom or put in a sliding door for access to backyard. In 2017, all windows were replaced with high-efficiency Van Dolder units. The fully finished basement, completed in 2019, offers a self-contained two-bedroom in-law suite with private entry, separate laundry, sound-insulated ceilings, and stylish vinyl click flooring-perfect for extended family. Major upgrades include a gas furnace, hot water tank, soffit, fascia (2019), and a 200-amp hydro panel (2020), making this home move-in ready and worry-free. ** This is a linked property.** (id:59911)
Royal LePage Rcr Realty
