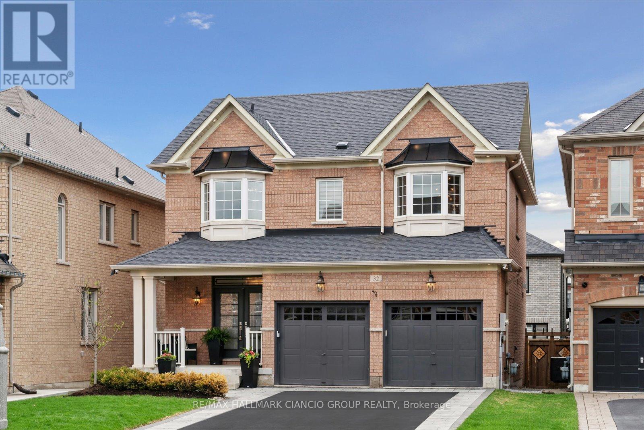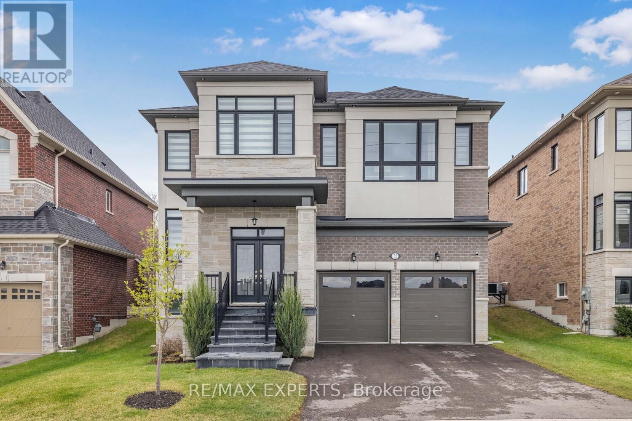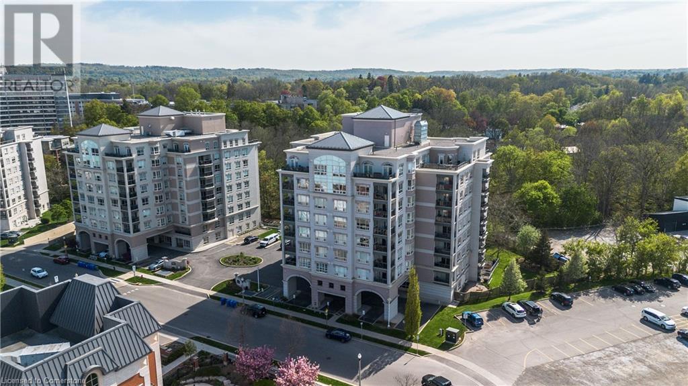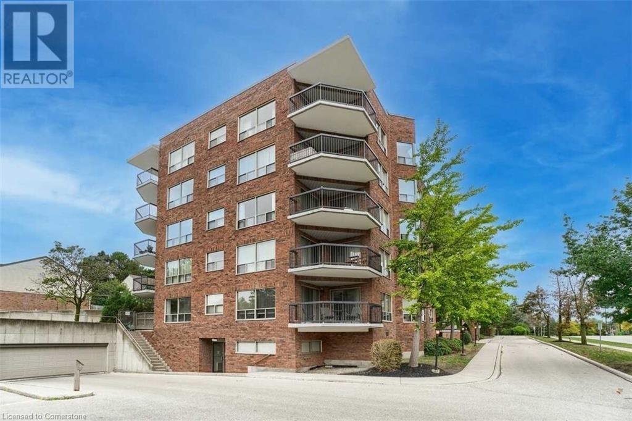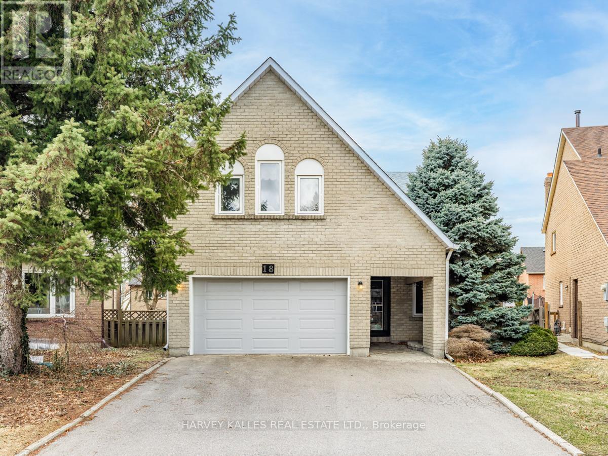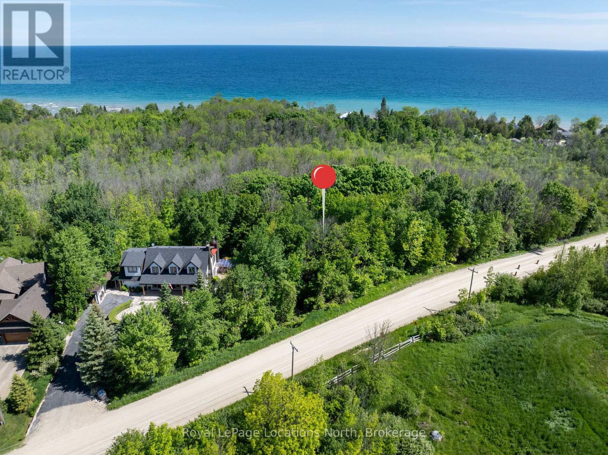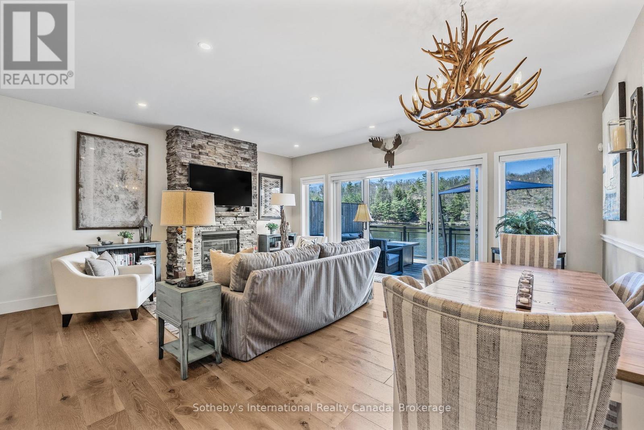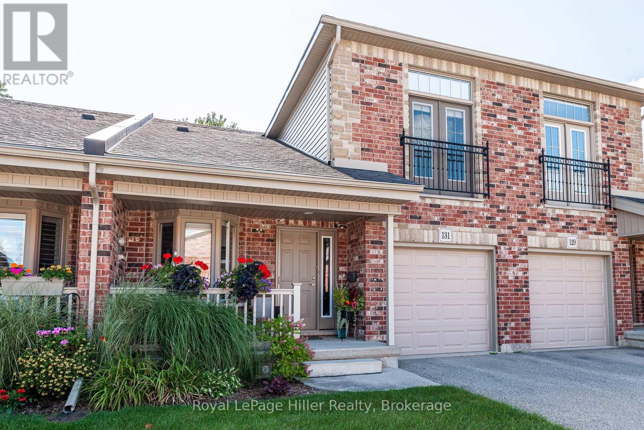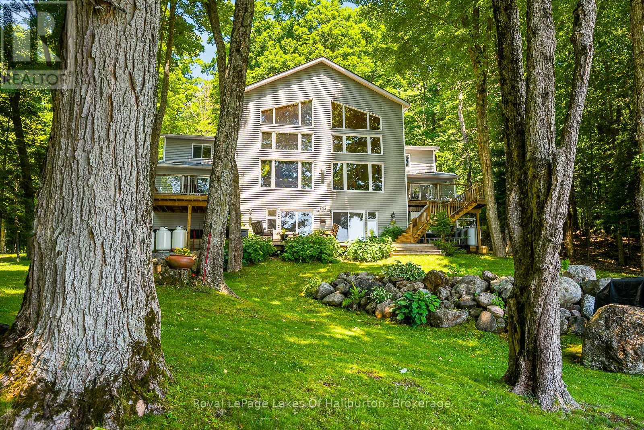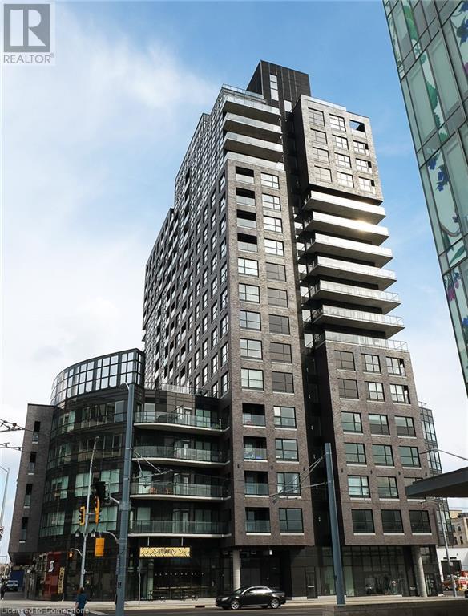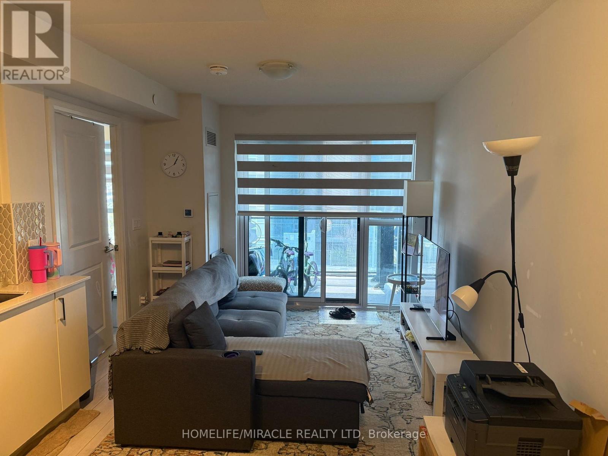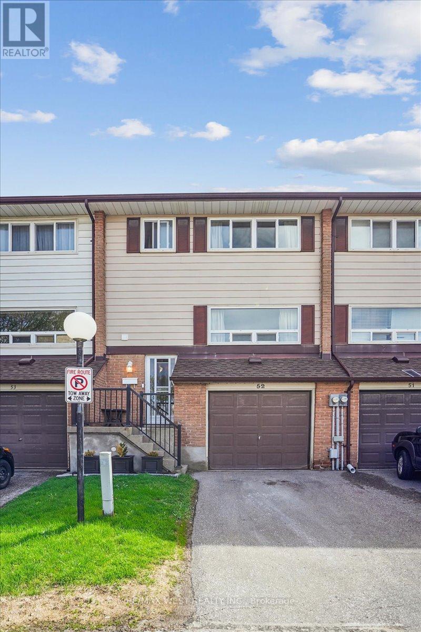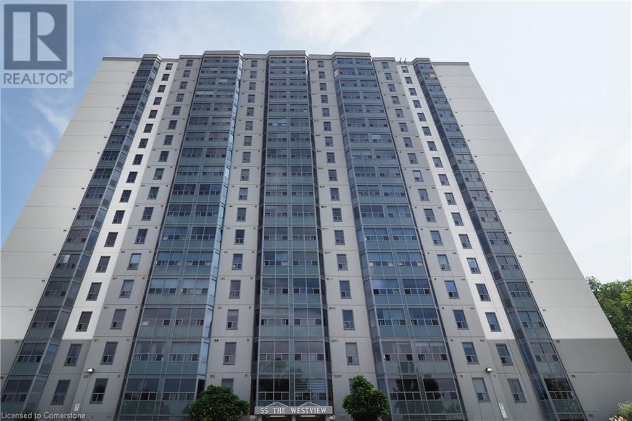32 Maplebank Crescent
Whitchurch-Stouffville, Ontario
Welcome to this beautifully upgraded 2-storey detached home offering ample living space, nestled on a quiet crescent in a sought-after mature neighbourhood. With an exceptional layout and modern finishes throughout, this home is perfect for growing families seeking both comfort and style. Step inside the open concept living and dining area, complete with a cozy gas fireplace and charming bay window. The custom kitchen features granite countertops, LED lighting, and a luxurious Italian Carrara marble backsplash designed for both functionality and elegance. The upgraded main floor laundry room adds everyday convenience, while the beautifully finished, bright and spacious basement provides additional living and entertaining space. Upstairs, you'll find three generously sized bedrooms, each with large bay windows and spacious closets. The primary bedroom boasts an upgraded spa-like ensuite with a soaker tub, walk-in shower, and double vanity, your personal oasis at home. Enjoy the curb appeal of professionally landscaped grounds, complete with interlock stone, glass railings, lit steps, exterior pot lights, wired lighting, and irrigation, including flowerbed soakers and flowerpots. The backyard is perfect for entertaining or relaxing in a serene setting with no sidewalk out front and ample driveway space leading to a double garage. Tech-savvy features include smart lights and switches, a Nest thermostat, and a wireless camera system for added peace of mind. Ideally located steps from two parks and within walking distance to Barbara Reid Public School, this home is also close to Longos, Rexall, GoodLife Fitness, shops, restaurants, Main Street Stouffville, and the Lincolnville GO Station. Don't miss this opportunity to own a truly turn-key home in one of Stouffville's most desirable communities! (id:59911)
RE/MAX Hallmark Ciancio Group Realty
75 Bethpage Crescent
Newmarket, Ontario
A Serene Setting in the Heart of Convenience Welcome to 75 Bethpage, a beautifully crafted 5-bedroom, 4-bathroom home nestled on a peaceful, traffic-free street in a quiet, family-friendly neighbourhood. Steps away from upper Canada mall , and Major shopping centers, This stunning 3-year-old residence effortlessly combines modern elegance with everyday comfort. Step inside to discover an open-concept main level bathed in natural light, highlighted by a 12-foot glass sliding door that seamlessly connects the indoor living space to the outdoors. House feature 3000 Sqft above ground The main floor is enhanced by sleek pot lights throughout and a custom-designed kitchen featuring seamless built-in cabinetry, quartz countertops, and top-of-the-line Jennair appliances, Upstairs, you'll find 5 spacious, light-filled bedrooms, including a luxurious primary suite complete with a large walk-in closet and a spa-inspired 5-piece ensuite, 6'8" soaking tub, glass-enclosed shower, designed for total relaxation. Outdoor living is just as inviting, with a brand-new 20'X15' ft deck covered by a transparent roof perfect for year-round enjoyment. This is more than just a house; its a lifestyle. Don't miss your chance to make 75 Bethpage your next home. (id:59911)
RE/MAX Experts
4000 Creekside Drive Unit# 207
Dundas, Ontario
Welcome to 4000 Creekside Drive #207. 1 Bedroom + Den, 2 bathroom condo located in desirable Dundas survey! Steps from grocery store, pharmacy, library, restaurants, parks, trails and much more! Conveniently located close to McMaster University/ Hospital perfect for medical professionals and downsizers. Open concept unit with oversized primary bedroom featuring ensuite bathroom and walk in closet. Living room offers beautiful hard wood flooring, large glass doors providing lots of natural light and gas fireplace. In-suite laundry, underground parking, locker, gym, party room, library, guest suite, visitor parking and much more! Very clean and perfectly maintained unit! Do not miss! (id:59911)
RE/MAX Escarpment Realty Inc.
78 Roehampton Avenue Unit# 317
St. Catharines, Ontario
Welcome to Roehampton Condos - Unit 317! This inviting 2-bedroom, 1.5-bathroom unit offers a bright and spacious layout, ready for you to move in and enjoy. Featuring hardwood floors throughout, a spacious living and dining area with a cozy wood fireplace, and a white kitchen equipped with a new Excalibur smart water purifier system. The primary bedroom boasts double closets and a private ensuite, while both bathrooms have been tastefully updated with modern finishes. In-suite laundry is conveniently located, and the unit includes two parking spots. Perfectly located close to, grocery stores, shopping, parks, schools, highway access, transit, and more— this condo offers the ideal blend of comfort, style, and everyday convenience. Don’t miss out! (id:59911)
RE/MAX Escarpment Golfi Realty Inc.
300 Keats Way Unit# 401
Waterloo, Ontario
AAA+. Wow, what a stunning mid rise building for those wanting to downsize and enjoy Life! AAA+, Spacious, Carpet-Free Corner Suite in Prime Waterloo Location – 2 Bed, 2 Bath, 2 Parking! This stunning 2-bedroom, 2-bathroom corner suite offers 1250 sq. ft. of modern living space, featuring two underground parking spots, a huge corner balcony with southwest views, and a bright, open layout. Sorry but Condo doesn't allow pets however you will be so busy with this prime Waterloo location, you're close to both universities, Uptown Waterloo’s shops, restaurants, entertainment, and Waterloo Park! Inside, you’ll find a beautifully updated, carpet-free interior with a well-designed quality kitchen featuring quartz counter tops, custom cabinetry with pull-out drawers and glass accents, plus a cozy dinette area. The spacious living and dining area is flooded with natural light from large windows and two patio doors leading to the oversize covered balcony. The primary bedroom includes a walk-in closet and private en-suite, both bathrooms have been stylishly updated with modern finishes. Enjoy the convenience of in-suite laundry and a smart floor plan that maximizes space and privacy. This well-maintained mid-rise building offers fantastic amenities, including a party room, exercise room, visitor parking, and a car wash station. Plus, no long elevator waits! Whether you're looking for a beautiful home or a fantastic investment, this move-in-ready suite has it all! (id:59911)
RE/MAX Real Estate Centre Inc.
324 - 25 Baker Hill Boulevard
Whitchurch-Stouffville, Ontario
Perfect for downsizers or those seeking quiet, low-maintenance living. Spacious 2 Bed + Den, 2 Bath condo in Hampton Place. Enjoy serene ravine and sunset views from a large 180 sq.ft. balcony with 2 easy-access walkouts. The split-bedroom layout offers privacy, while the primary suite features 2 walk-in closets and a walk-in glass shower perfect for comfort and convenience. Thoughtfully designed with floor-to-ceiling windows, 9 ft ceilings, and a modern kitchen with stainless steel appliances & breakfast bar. Includes ensuite laundry, 2 parking spots (tandem) & locker. Luxury amenities include concierge, guest suites for visiting family, BBQ terrace, dog wash station, fitness room, and party lounge. Located steps from the GO train, trails, shops, and restaurants everything you need within easy reach. (id:59911)
Bay Street Group Inc.
18 Finlayson Court W
Vaughan, Ontario
Rarely Offered Sought After Home On A Quiet Cul-De-Sac Of Only 8 Homes. In The High Demand Area Of Thornhill (Brownridge). Huge Pie Shaped Lot Almost 90' Across The Back. Live In As-Is or Blank Canvas Awaiting Your Finishing Designer Touch. Approximately 4,000 Square Feet Of Living Space. 4 + 1 Bedrooms, 4 Bathrooms, Newer Roof & Windows. Same Owner Over 40 Years. Pool Size Lot. Finished Basement. Main Floor Laundry Room, Direct Access to Double Garage. Soaring Ceilings In Living Room, Skylight. Close to Demand Bathurst / Clark / Steeles Area, Yet Nestled Away. Steps To Promenade Mall, Shopping, Restaurants, Community Centre, Places of Worship, Schools & TTC. (id:59911)
Harvey Kalles Real Estate Ltd.
Ptlt 40 12 Concession
Blue Mountains, Ontario
Vacant land near Christie Beach - Across from the 15th Tee at Lora Bay and just steps from Georgian Bay. This is a highly desirable location, close to the Beach, Golf, Georgian Trail, Skiing, Thornbury and all the area's amenities. (id:59911)
Royal LePage Locations North
Unit 207 - 97d Joseph Street
Muskoka Lakes, Ontario
A rare opportunity to own a turn-key waterfront townhome with a private single-slip boathouse located directly beneath your residence. Positioned on the Indian River with direct boat access to Lakes Muskoka, Rosseau, and Joseph, this property offers an unparalleled lifestyle just steps from the shops, cafés, and restaurants of downtown Port Carling. Crafted by renowned builder Hirsh Log Homes, this 4-bedroom, 3-bathroom home blends refined Muskoka style with modern comfort. A spacious foyer with a generous closet welcomes you into the open-concept main level, where in-floor radiant heating, a propane fireplace, and large sliding doors create a warm and inviting atmosphere. The living and dining areas flow seamlessly into a well-appointed kitchen, complete with modern appliances and a layout designed for easy entertaining. A main-floor bedroom offers flexibility for guests or an office. Upstairs, the primary suite features a 4-piece ensuite and a built-in closet, while two additional bedrooms provide comfortable accommodations for family or visitors. With exclusive parking for two cars, a private dock, and your boat garage/workshop, everything you need is at your fingertips. Whether boating, entertaining, or strolling into town for morning coffee or dinner, this is Muskoka living at its most convenient and captivating. (id:59911)
Sotheby's International Realty Canada
131 - 50 Galt Road
Stratford, Ontario
Desirable bungaloft condo available in sought after West Village! This 2 bedroom & 2 bathroom home is "Move In Ready". The "Open Concept" main level features include an eat in kitchen & formal dining area. Relax in the living room with gas fireplace, vaulted ceiling & access to the private rear deck. The main floor bedroom with "His & Hers" closets leads to a 3pc bath with convenient laundry. The upper level offers a cozy loft with vaulted ceiling & skylight plus a spacious bedroom with 4pc bath. Potential added living space is available in the unblemished basement. All appliances plus the washer/dryer are included! Call your REALTOR today for more details & arrange your private viewing! (id:59911)
Royal LePage Hiller Realty
9485 Maas Park Drive
Wellington North, Ontario
COUNTRY SIDE SPLT HOME, LARGE FOYER ENTRANCE TO MAIN AREA AND REAR YARD, SPACIOUS EAT IN KITCHEN, CABINETS, FORMAL DINING, ROOMY LIVING ROOM OPEN TO LOWER FOYER,, 3+1 BEDROOMS, 4PC BATH ON MAIN WITH DOOR TO MASTER, 2PC BATH IN FOYER, REC ROOM WITH CERTIFIED WOOD STOVE , LARGE LAUNDRY AND UTILITY ROOM, FOYER DOOR TO REAR DECK15X20 AND PATIO 10X10, ATTACHED 2 CAR GARAGE, WITH WORK AREA, , WELL KEPT COUNTRY HOME , GREAT LOCATION , NICE YARD, , PAVED ROAD, DONT MISS THIS ONE (id:59911)
Royal LePage Rcr Realty
1047 Balmoral Lane
Highlands East, Ontario
Discover your dream escape with this custom-built executive year round home on the shores of quiet TrooperLake. Nestled among mature maples and surrounded by lush perennial gardens, this spacious family home orcottage offers 200 feet of waterfront with a sandy beach entry and deeper water off the end of a large dock, perfect for swimming and boating. The south-facing exposure provides an expansive view and ample sunlight throughout the day. As you enter, you'll be captivated by the massive floor-to-ceiling windows framing breathtaking waterfront views. The open-concept design enhances the spacious feel from the main entrance through to every thoughtfully designed room. The formal dining area features elegant pendant lighting, while the kitchen boasts ample cabinetry, a large island with a double sink and wine fridge and a cozy dinette with skylights and a walkout to the deck. The Grand Room is the heart of the home, featuring a pine cathedral ceiling, custom stone propane see-through fireplace and two sliding glass door walkouts to the lakeside decking. This space seamlessly connects to the upper level, highlighting the home's custom fixtures and exceptional craftsmanship. The main floor master bedroom is a private retreat with an ensuite bathroom, walkout to the deck and skylights. Convenience is key with main floor laundry and a 2-piece bathroom. Upstairs, four spacious bedrooms await, two of which have private decks and ensuite 3-piece bathrooms. An open area on this level offers a versatile space for a sitting area. The lower level is designed for entertainment and relaxation, featuring a games area, propane fireplace, rec room, wet bar with seating, billiards room, and an extra bedroom for guests. Two sliding glass door walkouts lead directly to the waterside deck, making indoor-outdoor living a breeze. With its spectacular setting and luxurious amenities, this Trooper Lake home is an idyllic retreat for family and friends. (id:59911)
Royal LePage Lakes Of Haliburton
4-6 - 355 Rayette Road
Vaughan, Ontario
Sublease until January 30, 2026. Gross rental rate. Utilities extra. Head Landlord willing to discuss new lease for qualified tenant. Adjacent space of about 18,000 square feet available through Head Landlord. 3 angled TL doors that can accommodate 53-foot trailers. (id:59911)
Sutton Group-Admiral Realty Inc.
1537 Fox Point Road
Lake Of Bays, Ontario
Here is your opportunity to own on highly desired Lake of Bays. This property offers exceptional value with a winterized bungalow featuring 3 bedrooms and 1 full bath. It includes a detached garage for your recreational gear/car and a cozy bunkie for guests. The full-sized lower level provides ample space for a workshop, hobbies, or additional storage. Built with an ICF foundation and equipped with a drilled well, upgraded electrical and plumbing, a water treatment system, new windows, doors, insulation, and a metal roof, this home has been meticulously maintained and is move-in ready, including most of the furniture and appliances. Enjoy the expansive wrap-around deck with glass railings, ideal for BBQs, dining, and entertainment. Inside, the living and dining areas are warmed by a wood-burning stove and bathed in natural light from a large picture window. The pine-lined ceilings in all 3 bedrooms and the main living space add a rustic charm. The property features 25 feet of sandy, crystal clear water, weed-free waterfront across the road, with a spacious 24 x 20 dock built just four years ago, perfect for gatherings and docking your boats. The 55 ft cedar dock extension offers extra space for tying up your pontoon or jet boat. West exposure for picture perfect sunsets. Whether you love boating on the lake or snowmobiling in winter, this property caters to all your outdoor passions. Located in an affluent neighborhood on a quiet, year-round, municipally maintained road, it's just minutes from Huntsville, Dwight, and Dorset. Experience the perfect blend of country living with easy access to world-class golf courses, scenic trails, shopping, dining, and the beauty of Algonquin Park. (id:59911)
Royal LePage Lakes Of Muskoka Realty
1 Victoria Street S Unit# 304
Kitchener, Ontario
Discover urban living at its finest in Unit 304, a stunning 680 sq ft, carpet-free, 1-bedroom condo nestled in the vibrant heart of Kitchener-Waterloo. Bathed in natural light, this open-concept suite features sleek modern finishes, including laminate flooring and contemporary fixtures, creating a bright and welcoming space perfect for professionals, couples, or anyone seeking a stylish downtown lifestyle. With large windows enhancing the airy layout, this thoughtfully designed home offers both comfort and sophistication. Utilities, including heat and water are included, with tenants only responsible for hydro. The lease also comes with one unassigned underground parking space and a private storage locker for added convenience. Residents can stay active in the on-site gym or host gatherings in the stylish party room. Perfectly situated in the core of KW, this unbeatable location places you steps from the LRT for seamless city transit and just a short walk from the GO station at Weber Street and Victoria for easy GTA access. Victoria Park, a local gem, is only minutes away, offering year-round outdoor activities, festivals, and serene green spaces. Trendy cafes, restaurants, shops, and entertainment are all within walking distance, making this the ideal spot to embrace the best of urban living. Available for July 1st, 2025 occupancy, Unit 304 is ready to become your new home. Schedule a viewing today to experience this prime location and modern comfort firsthand (id:59911)
Condo Culture
1110 - 20 Meadowglen Place
Toronto, Ontario
Welcome to Meadowglen Place, a delightful 2 bed, 2 bathroom residence. the convenience of a dedicated parking spot. The Master bedroom boast an ensuite bathroom. This unit is filled with tons of upgrades. Nestled in a prime location, this Condo offers a perfect blend of comfort, style, and functionality. The condo offers it's residents amenities such as a Gym / Exercise Room, Pool, Rooftop Deck and so much more. Be the first to live in this untouched condo (id:59911)
Homelife/miracle Realty Ltd
1113 Schooling Drive
Oshawa, Ontario
Stunning Home On A Premium Pie-Shape lot With Income Potential!! Nestled on a rare oversized, fenced pie-shaped lot, this exceptional property offers a separate builder-side entrance to the basement, presenting a fantastic income potential opportunity. The elegant oak staircase adds a touch of sophistication, while the main-floor laundry provides convenience with direct access from the garage. The spacious primary suite features a luxurious soaker tub and his-and-hers walk-in closets for ample storage. perfectly situated across from a bustling Supercenter Plaza, you'll enjoy easy access to Walmart Superstore, Restaurants, and more. Families will love the short walk to public transit and highly rated French Immersion and Catholic elementary schools. Don't miss this incredible opportunity - schedule your showing today! (id:59911)
Sutton Group-Admiral Realty Inc.
218 Ellesmere Road
Toronto, Ontario
Welcome to this beautiful detached house located in Scarborough. This features 3 bedrooms, 2Bathrooms and a finished basement. Close to many amenities such as Schools, Shopping Centres, Highway 401, Public Transit & more. Property is selling "As is" (id:59911)
Century 21 Innovative Realty Inc.
862 Creekside Drive
Waterloo, Ontario
Don't miss your dream home in most desirable neighborhood ! Located on a quiet street in a family friendly community, this home offers everything you have been looking for inside and out. Perfectly located close to all amenities including; beautiful trails, top rated schools, shopping center, the University of Waterloo & more! 9 feet ceiling on main floor with open to above foyer and family room, hardwood floors throughout main & second floor and staircase. Formal dining room and living room for your growing family,16 feet high ceiling in family room and your bonus office with real wood cabinets for you to work quietly at home, big kitchen with lots of wood cabinets and an island, dinette leads to a big deck and private backyard , enjoying the fantastic view and relax after a long day. Master bedroom has a walk-in closet 5 piece ensuite ,Upstairs you will also find 3 additional spacious bedrooms and a 4 pc bathroom with a separate door to the shower. Walk out basement is completely finished with a large rec-room, Bedroom with cheater ensuite( cruelty used as Gym, easily to be converted to a bedroom), and plenty of storage space. lots of other features to mention: built in speaker system, AC 2023, furnace 2020, roof 2018, custom cabinets in office and basement,8 feet wood doors,Hunter Douglas custom made curtains, custom made real wood baseboard,and more. Book your private viewing today! (id:59911)
Green City Realty Inc.
3567 Maple Grove Road
Clarington, Ontario
Enjoy the evening sunsets from your front porch of this beautiful large triple brick home on approx. 106 acres with approx 50 acres cleared. Three bedrooms, 2 baths and a woodstove on the main floor that can heat the whole home. This horse farm has all the amenities and is just 5 minutes to Wal-mart, Home Depot, Canadian Tire, Loblaws etc, It is only 5 minutes to Hwy 418 & 8 minutes to the Hwy 401. A much shorter drive for horse enthusiasts than the vast majority of other farms. The close proximity to town ensures a huge potential for the future!!! There is a large covered arena, 1 12 stall bank barn and an additional horse barn with 19 stalls including a farrier stall and wash stall. It has an office with a kitchen and washroom. There is also a huge drive shed approx 2400 sq ft including a 750 sqft workshop. There are numerous paddocks around the property and a half mile track. There are approx 60 horses presently on the property. This is a huge opportunity for a buyer looking for a unique property. This property has huge potential and is a bargain at this price considering the amazing location and all the amenities it has. (id:59911)
Sutton Group-Heritage Realty Inc.
312 - 193 Lake Driveway W
Ajax, Ontario
Live By The Lake At East Hamptons!! Bright And Spacious 2 Bedroom, 2 Bathroom Split Layout W/Disreable South East Exposure. Living Room W/Fireplace & W/O To Balcony, Primary Bedroom With Walk-In Closet & 4 Piece Ensuite, Large 2nd Bedroom & Much More. Two Parking Spots, Storage Locker. Amenities Include Gym, Indoor Pool, Party/Meeting Room. Amazing Opportunity -- Don't Miss Out!! (id:59911)
RE/MAX West Realty Inc.
52 - 966 Adelaide Avenue E
Oshawa, Ontario
Step into this beautifully updated townhome in the heart of the welcoming Eastdale community, the perfect place to plant roots and grow. With almost 1,200 sq ft of smartly designed living space, there's room for both relaxation and everyday living. Enjoy a sunny, open-concept main floor that's perfect for hosting friends or cozy nights in. Upstairs, you'll find a large primary suite and two generously sized bedrooms ideal for kids, guests, or your very own home office. The fully fenced backyard makes outdoor entertaining easy from BBQs to backyard games. You'll also love the community pool, just steps away, offering a great way to connect with neighbors. Located near top-rated schools, parks, shopping, and transit, everything you need is close to home. Whether you're starting a family, working from home, or just ready to own your space this is the move-in ready home you've been waiting for. (id:59911)
RE/MAX West Realty Inc.
55 Green Valley Drive Unit# 609
Kitchener, Ontario
The Meadowfield Model - 2 bedroom and bath condo with a beautiful view. This 6th floor unit is perfect for someone that's going to update and make it their own. Very affordable condo fees and comes with one underground parking spot. This building is a equipped with an exercise room, indoor pool, sauna, party room, and a car wash. Three elevators for easy access and moving days. The location doesn't get much better, being only steps away from a newer plaza for all your shopping needs. It's just a few minutes drive from the 401, Tim Hortons and Highway 7/8 access. Conestoga College is also close by and is easily accessible with direct public transit routes. Priced to sell! Call for your agent for a viewing today! (id:59911)
RE/MAX Twin City Realty Inc.
44 Saddlebrook Court
Kitchener, Ontario
Step Into Style and Comfort in this Gem! Welcome to this stunning, ultra-modern detached home—only 4 years young and loaded with premium upgrades! Situated in one of Kitchener’s most desirable neighbourhoods, this home offers the perfect blend of space, style, and functionality. From the moment you enter, you're greeted by a spacious foyer with double doors and a wide hallway that flows seamlessly into the open-concept main living area. Soaring 9-foot ceilings, elegant hardwood flooring, and pot lights create a bright and inviting atmosphere throughout the main floor. The gourmet kitchen is a chef’s dream, featuring stainless steel appliances, granite countertops, a sleek backsplash, and a breakfast bar—ideal for casual meals and entertaining. Enjoy convenient features like inside access to the garage, a stylish powder room with a pedestal sink, and a separate side entrance to the basement, ready for your finishing touches. Step through the sliding doors in the dining area to a partially fenced backyard, perfect for relaxing or hosting summer get-togethers. Upstairs, you’ll find four generous bedrooms and two full bathrooms. The oversized south-facing primary suite is a true retreat with vaulted ceilings, a large walk-in closet, and a spa-like 4-piece en-suite. The additional bedrooms are equally spacious, filled with natural light and ample storage, and share a beautifully appointed main bath. Plus, second-floor laundry adds ultimate convenience. Don't miss the chance to live in this incredible home in a prime Kitchener location! (id:59911)
Keller Williams Innovation Realty
