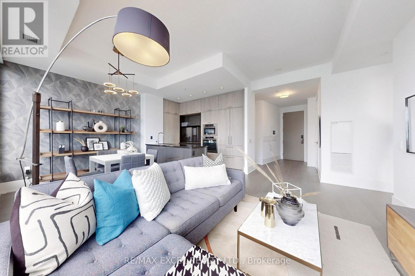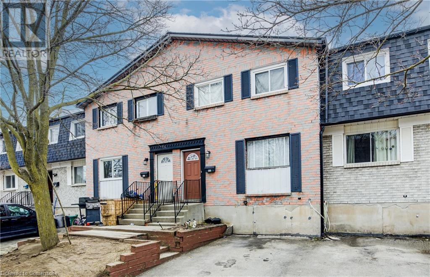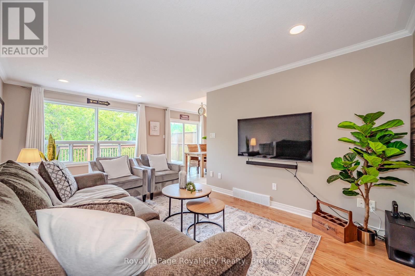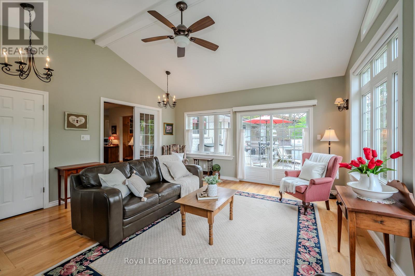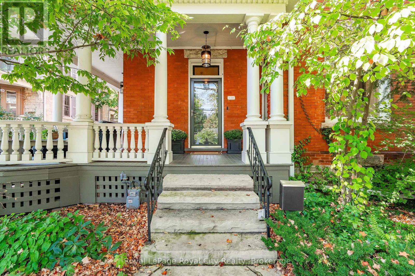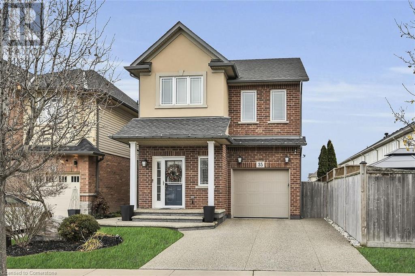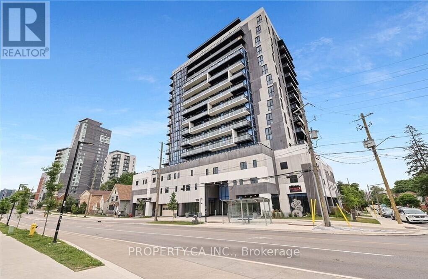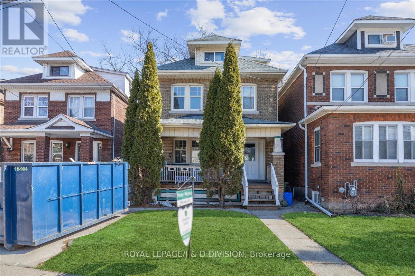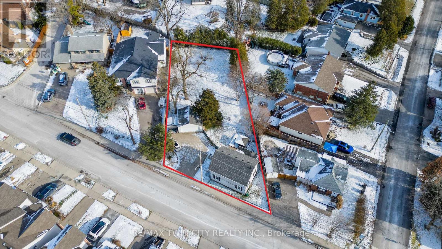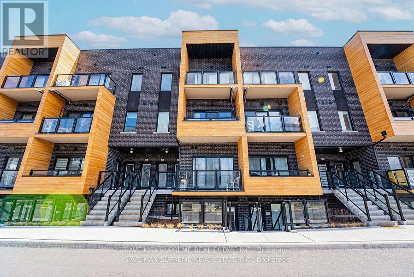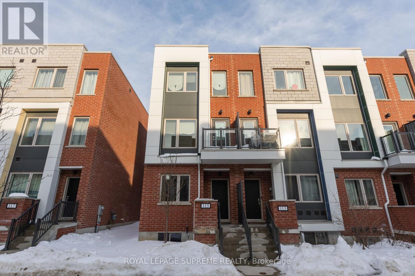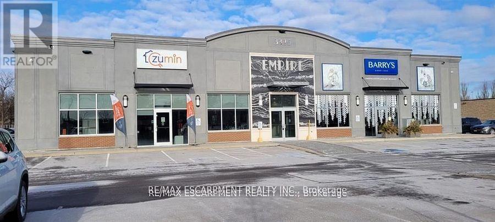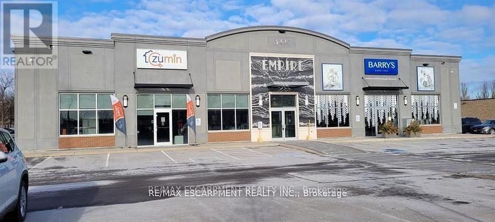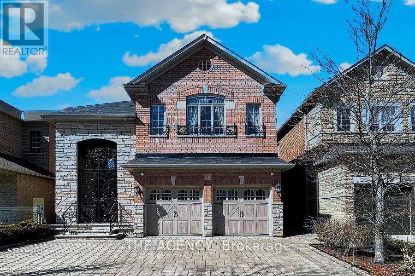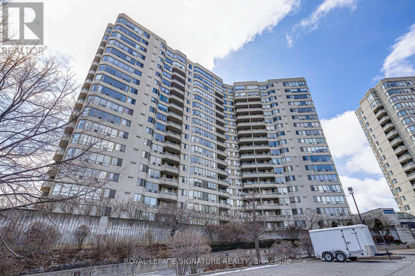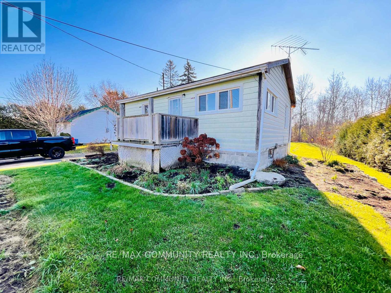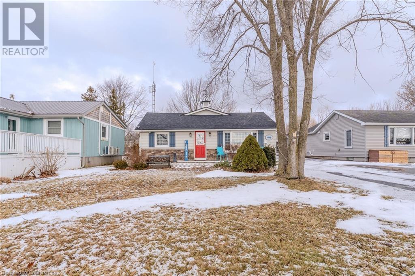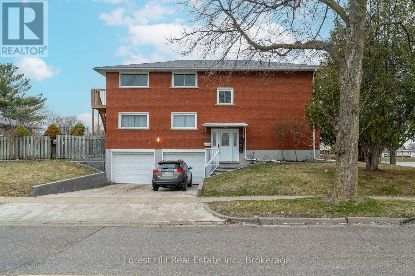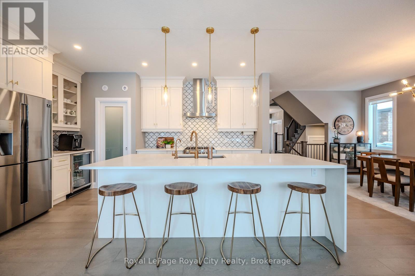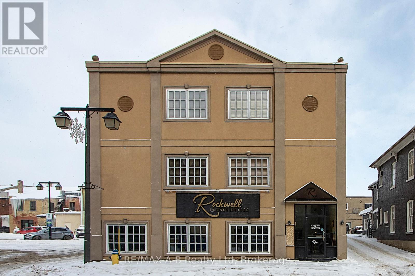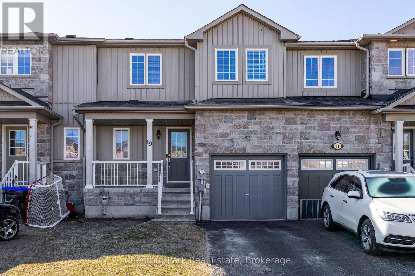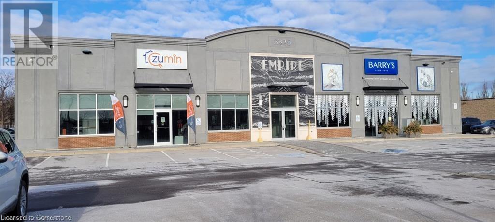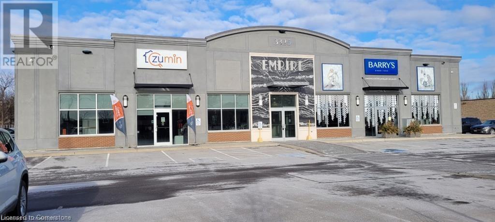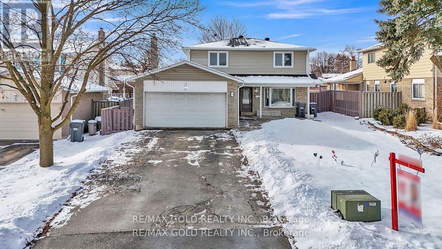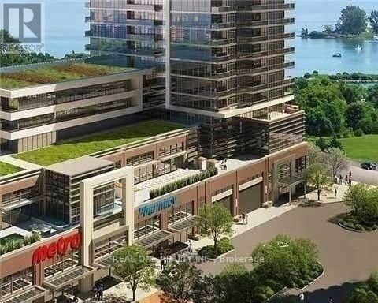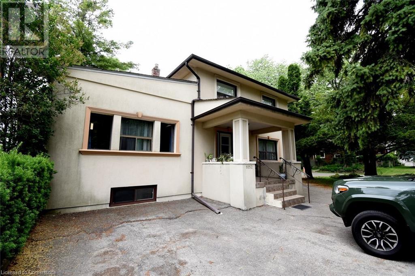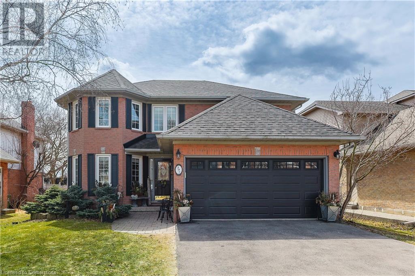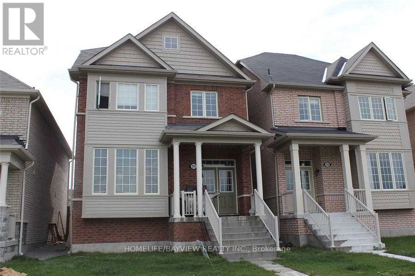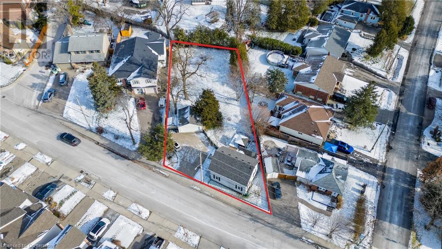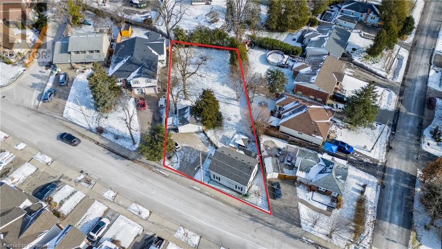6312 - 10 York Street
Toronto, Ontario
Welcome to Ten York by Tridel the pinnacle of luxury living in Torontos vibrant waterfront neighbourhood. Thisstunning 2-bdrm, 2-bath condo effortlessly blends sophistication & modern elegance, boasting soaring 10' ceilings. Baskin the awe-inspiring northwest views that flood the space w/ abundant natural light through expansive floor-to-ceiling windows, creating a warm & inviting ambiance. Custom motorized blinds, incl blackout options in the bedrooms, provide privacy & convenience at the touch of a button. With $35,000 in custom closet upgrades designed to maximize storage, upgraded light switches, and a meticulously crafted kitchen featuring integrated appliances and a pantry, this condo redefines modern convenience. Enjoy year-round on-demand heating & cooling, unobstructed views of the iconic CN Tower, 2 parking spaces, 2 storage lockers. As part of the exclusive Signature Suite Collection, this residence incl secure elevator access & smart home technologies. **EXTRAS** THE SHORE CLUB featuring state-of-the-art fitness/weight areas, party, games, billiards, theatre and spa rooms. Spin Yoga studios with a juice bar, lounges, guest suites and an outdoor pool with tanning deck. (id:59911)
RE/MAX Excel Realty Ltd.
1839 8th Concession Road W
Flamborough, Ontario
*List Price is for both 1837 (.36 acre) and 1839 ( 83.50 Acres) Concession Rd 8 West* The perfect spot to build your dream home awaits you on this Century Farm, holding two houses ( one of Limestone ), you can re-envision & custom design. There are huge hard-scaped garden beds & a patio with a fire pit created from limestone slabs awaiting clearing & planting. Nestled in the picturesque hamlet of Kirkwall, this extraordinary property is a rare gem, offering the tranquility of country living with the convenience of city life just 20 minutes away from Guelph, Cambridge, and Dundas. A world of possibilities spanning a remarkable 83.86 acres, this estate is a canvas awaiting your vision. Picture yourself strolling through approximately 29 acres workable land, where golden fields of corn sway in the breeze surrounded by 50.86 acres of lush bush and wetlands that embrace with wildlife and natural beauty. Additional structures on the property include a 3,500 sq.ft. Bank Barn, a 14,256 sq.ft. Poultry Barn ideal for storage, and two other sheds. The Poultry barn is in excellent condition ideal for storage of ATV's, custom cars, boats , trailers and much more. A gardener’s paradise for those with a green thumb, the grounds are a dream come true. Envision creating a beautiful garden that is surrounded by the natural beauty of bush and wetlands that provide a peaceful backdrop. This property is not just a purchase it is an adventure waiting to unfold . This property is being sold As is, Where is . This rare opportunity offers you the chance to craft your perfect country escape, whether it’s a multi-generational living estate, a serene retreat, or a farm seize this once-in-a-lifetime chance to own a piece of Kirkwall’s enchanting landscape. The possibilities are as vast as the property itself, and the story is yours to write. Don’t let this unique opportunity slip away. (id:59911)
Keller Williams Innovation Realty
1837 8th Concession Road W
Flamborough, Ontario
*List Price is for both 1837 (.36 acre) and 1839 ( 83.50 Acres) Concession Rd 8 West, 1839 8th Concession Rd W* Location, Location, Location! The perfect spot to build your dream home awaits you on this Century Farm, holding two houses (one of Limestone), you can re-envision & custom design. There are huge hard-scaped garden beds & a patio with a fire pit created from limestone slabs awaiting clearing & planting. Nestled in the picturesque hamlet of Kirkwall, this extraordinary property is a rare gem, offering the tranquility of country living with the convenience of city life just 20 minutes away from Guelph, Cambridge, and Dundas. A world of possibilities spanning a remarkable 83.86 acres, this estate is a canvas awaiting your vision. Picture yourself strolling through approximately 29 acres workable land, where golden fields of corn sway in the breeze surrounded by 50.86 acres of lush bush and wetlands that embrace with wildlife and natural beauty. Additional structures on the property include a 3,500 sq.ft. Bank Barn, a 14,256 sq.ft. Poultry Barn ideal for storage, and two other sheds. The Poultry barn is in excellent condition ideal for storage of ATV's, custom cars, boats , trailers and much more. A gardener’s paradise for those with a green thumb, the grounds are a dream come true. Envision creating a beautiful garden that is surrounded by the natural beauty of bush and wetlands that provide a peaceful backdrop. This property is not just a purchase it is an adventure waiting to unfold. This property is being sold As is, Where is . This rare opportunity offers you the chance to craft your perfect country escape, whether it’s a multi-generational living estate, a serene retreat, or a farm seize this once-in-a-lifetime chance to own a piece of Kirkwall’s enchanting landscape. The possibilities are as vast as the property itself, and the story is yours to write. Don’t let this unique opportunity slip away. (id:59911)
Keller Williams Innovation Realty
195 Denistoun Street Unit# 225
Welland, Ontario
Welcome to this charming townhouse that is an ideal opportunity for buyers in all stages of life and investors alike! Boasting over 1,100 square feet of living space, this 3-bedroom, 1-bathroom home includes a spacious basement awaiting your personal touches adding another 600 square feet of potential living space. The main floor features a Kitchen with ample space for preparing many meals . The living room spans the entire width of the home and back door opens up to your private patio for many relaxing Summer evenings. Upstairs, you'll find three generous bedrooms and a 4-piece cheater ensuite bathroom. There is an abundance of storage and large closets . This home comes with access to a well maintained community swimming pool and Tennis court. Enjoy the serene surroundings near the Welland Canal and the beautiful beaches of Lake Erie. This property is within close proximity to many important amenities such as : the Seaway mall, Niagara College, Welland Hospital, local highway access , schools, trails, local parks and much more ! See this properties full potential, see it today! Property being SOLD AS IS , WHERE IS (id:59911)
Keller Williams Innovation Realty
46 Fletcher Court
Guelph, Ontario
If you are looking for a cottage but just can't leave the city, this is the home for you. The lovely solid brick bungalow has a view that is second to none. Enjoy every season of this beautiful conservation lot. The bright and cheerful main floor offers 2 spacious bedrooms and an excellent living room. Carpet and barrier-free. The home offers a fantastic walkout basement and loads of natural light. It would be easy to have a second unit if necessary, especially with all of the big windows. There is a large recreation room as well as another bedroom and 3-piece washroom. The newly added Muskoka room is cozy and a great place to spend your summer nights. We haven't even mentioned that the home is nestled on a super sought-after court that leads to the neighbourhood park. This is the one you've been waiting for. (id:59911)
Royal LePage Royal City Realty
291 Bamford Drive
North Perth, Ontario
Welcome to 291 Bamford Drive! Nestled in a charming community in Listowel, this stunning freehold bungalow offers modern comfort. With 3 (2+1) bedrooms + newly finished den and 3 full bathrooms, its an ideal home for couples, families, or anyone looking to downsize without compromising on space. Step inside to an inviting open-concept layout with soaring 9-foot ceilings, freshly painted throughout offering a neutral palette and beautiful hardwood floors flow throughout the main living area. The newly updated quartz countertops, stainless steel appliances, and modern light fixtures with added pot lights give the kitchen a sleek, contemporary feel. Enjoy the ease of main-floor laundry and inside entry from the double-car garage, which offers plenty of extra storage. The living room walks out to a private backyard oasis, complete with a large deck, a new canopied pergola, and space for gardens or pets perfect for relaxing and entertaining. Downstairs, the finished lower level is a cozy retreat featuring a spacious recreation room, an additional bedroom, a newly added den, and a 3-piece bathroom ideal for hosting guests or creating the perfect work-from-home space. As well as a large utility room for added storage. Beyond the home, enjoy a low-maintenance lifestyle with nearby parks, the Kinsmen Trail, and plenty of amenities just a short walk away. With pride of ownership evident throughout, this home is a fantastic opportunity in a lovely community. (id:59911)
Royal LePage Royal City Realty
41 Ridgeway Avenue
Guelph, Ontario
Welcome to a spacious and serene retreat ideal for growing families or retirees seeking peace and quiet. Nestled on a low-traffic street with a park and playground just steps away, this home offers both convenience and calm. The backyard is a true oasis, surrounded by mature trees and lush greenery, with regular visits from a variety of birds. Privacy abounds thanks to thoughtful landscaping and fencing, creating a peaceful escape right at home. Enjoy year-round charm with flowering trees, mulched garden beds, and vibrant shrubs on a generously sized lot with plenty of room for a pool. Eco-conscious features like rain barrels, a clothesline, and a well-established vegetable garden make sustainable living simple and rewarding. For garden lovers and creative souls, the Denco Shed and additional garden shed/small greenhouse offer the perfect spaces to dream, build, and grow.Inside, the functional bungalow layout is enhanced by a stunning 2010 addition perfect for relaxing while taking in the garden views. The main floor features three bedrooms, while the lower level includes a fourth bedroom and den, with room to expand. A separate entrance to the basement provides excellent in-law suite potential. Storage is never an issue with plenty of room throughout, including an attached garage and two sheds.Set in a highly desirable neighbourhood, you're close to shopping, dining, schools, and just a short drive to the 401. Enjoy nearby walking and biking trails, easy access to bus routes, and proximity to the University of Guelph, making this location the perfect blend of connection and tranquility. Discover the comfort, charm, and endless potential this remarkable property has to offer. (id:59911)
Royal LePage Royal City Realty
138 Dublin Street N
Guelph, Ontario
Step into the timeless elegance of 138 Dublin Street N, a captivating century home nestled in the heart of Downtown Guelph. From the moment you arrive, the charming wraparound porch beckons you into a residence where historic beauty meets modern sophistication. Every detail has been thoughtfully curated, from the exquisite stained-glass windows to the grand curved staircase in the foyer. Hardwood floors, crown moulding, and soaring ceilings create a sense of refinement, while the intricate artistry throughout sets this home apart. The inviting living and dining rooms boast quintessential century home features, including pocket doors and a new electric fireplace, perfect for cozy evenings. The main level also offers a versatile family room with walkout access to the porch. The heart of the home is the fully remodeled kitchen, showcasing custom Barzotti cabinetry, a spacious island, and top-of-the-line Viking and Miele appliances. A secondary staircase, convenient laundry/mudroom, two pantries, and a 2-piece powder room complete this level, leading seamlessly to your private backyard retreat. Upstairs, the primary suite is a sanctuary, featuring a custom walk-in closet and a luxurious ensuite. Two additional bedrooms and a sunroom with balcony access add to the charm. The third level offers a fourth bedroom and a versatile recreation space, ideal for hobbies, yoga, or quiet reflection. Outside, the low-maintenance backyard is an entertainers dream, with a spacious deck, new gazebo, hot tub, and detached garage equipped with a 50-amp EV charging station. The lower level provides ample storage and potential for additional living space. Enjoy the best of both worlds-proximity to Guelphs vibrant downtown with its boutique shops, cafes, and restaurants, and the serenity of your own private oasis. This cherished gem is truly one of a kind. Schedule your private showing today and experience the magic for yourself. (id:59911)
Royal LePage Royal City Realty
35 Willowbanks Terrace
Hamilton, Ontario
Gorgeous two storey detached home in a prime Stoney Creek location. Steps from Lake Ontario, and located near schools, parks, and public transit. This home boasts some incredible upgrades, these include upgraded ensuite bathroom, bedroom level laundry, hardwood floors, granite countertops, and a finished basement with a bathroom. Beautifully landscaped yard with an exposed aggregate driveway. Ideal for the growing family. Don't miss out on this amazing home. Home shows 10+++. Move in ready, with a flexible closing. Call today for your private viewing. You will be impressed. (id:59911)
Keller Williams Complete Realty
1009 - 128 King Street N
Waterloo, Ontario
For Lease! Discover this bright and modern condo featuring 2 bedrooms + den and 1 bathroom, including a 3-piece washroom and in-unit laundry. With high ceilings and a thoughtfully designed open-concept layout, this unit seamlessly connects the living, dining, and kitchen areas for a spacious feel.Located just minutes from downtown Waterloo, Wilfrid Laurier University, the University of Waterloo, and the Technology Park, this unit offers the perfect blend of comfort and convenience. As an end unit, it provides enhanced privacy and a spacious balcony, welcoming an abundance of natural light.Enjoy top-tier building amenities, including 24-hour security surveillance, a party/study room, a fitness center, a yoga studio, a steam room, a sun deck, BBQ and dining areas, and a green roof. This lease also includes one underground parking spot and private storage. With restaurants, shopping, transit, and major highways just moments away, this unit is ideal for students, professionals, or anyone seeking modern city living. Tenants responsible for 100% of utilities. (id:59911)
Property.ca Inc.
Ave S - 59 Paisley Avenue S
Hamilton, Ontario
Great investment opportunity in Westdale. This 5+1 bedroom, 3 bathroom home is ideally located only steps to the trendy cafes in downtown Westdale and a short walk to McMaster University making this home perfect for students. Beautiful original hardwood flooring and trim with the option to add a 7th bedroom on the main level. Fully fenced rear backyard and private driveway. (id:59911)
Royal LePage/j & D Division
64 Woolwich Street
Kitchener, Ontario
2 x 4 Plexes & POSSIBLY MORE can be erected on 2 lots. VALUE IS IN THE LAND! The owner has only submitted for a Record of Pre-submission BUT NO FURTHER ACTION HAS BEEN TAKEN. This would be the new owners responsibility. The owner/applicant has proposed a severance create a new residential development lot, in order to identify the development potential for each lot. No severance sketch available currently. The owner/applicant has investigated a potential development concept to which the city has given verbal consent running until May 28,2025, i.e. severance of two lots with approximately equal frontage, demolishing the existing residential home and constructing at a minimal, 2 x 4Plexes & POSSIBLY MORE residential dwellings/density. Minor variance application(s) may be required for reduced lot frontage. The property is designated Built-Up Area and Urban Area in the Region Official Plan (ROP). Property measurements are as follows 156.58x88.50x187.79x75.5. (id:59911)
RE/MAX Twin City Realty Inc.
803 Queenston Boulevard
Woodstock, Ontario
This Stunning 4 Bedrooms And 5 Bathrooms Home On Prestigious Queenston Blvd. This Home Has Almost $75,000 Worth Of Upgrades, Hardwood Floor, Quartz Counters In Kitchen & Baths, 9-Ft On Both Floors, All Bedrooms With Attached Baths. House Perfect For Growing Family With Good Size Backyard For Kids To Enjoy And Gardening, Laundry Room On The 2nd Floor. Huge Kitchen Overlooking Family Room With Good Size Backyard for kids to enjoy and Gardening , Laundry room on the 2 ND floor .Huge Kitchen overlooking Family room with Fireplace & Study/Office Room. **EXTRAS** S/S Fridge , S/S Stove , S/S BI Dishwasher - Washer & Dryer , All Elfs ,Light fixtures. (id:59911)
Century 21 Property Zone Realty Inc.
116 - 1145 Journeyman Lane
Mississauga, Ontario
Welcome to this modern and spacious 1-bedroom, 1-bathroom condo, located in the heart of Mississauga! Just under three years old, this home is move-in ready and offers a bright, open-concept layout with a separate family room. Enjoy the convenience of living near everything you need: top-rated schools, parks, trails, and the scenic Lake Ontario. Grocery stores, banks, restaurants, and job opportunities are all within close reach, making this the perfect location for busy professionals. For commuters, you're just minutes from Hwy 403/QEW and 407, with a GO station within walking distance, offering a quick 15-minute ride to downtown Toronto. Additionally, the University of Toronto Mississauga campus is nearby. Whether you're a first-time buyer, young professional, or downsizer, this condo offers an unbeatable combination of comfort and convenience. (id:59911)
Save Max Supreme Real Estate Inc.
3 - 273 Lakeshore Road E
Mississauga, Ontario
Located in the heart of trendy Port Credit - this bright, spacious, and open-concept renovated 2-bedroom apartment with approximately 800 sq ft of living space on the 2nd floor. The modern kitchen is equipped with plenty of storage, a pantry, stainless steel appliances and a tiled backsplash. The open concept seamlessly connects the kitchen, living room, and dining area, perfect for entertaining. This apartment features: 1 Full Bathroom, Luxury Plank Flooring throughout, LED Light Fixtures for energy efficiency, X-Large Primary Bedroom with ample space, large Windows and Skylight, letting in plenty of natural light, shared Coin-Op Laundry, 1 Parking Spot included and Additional Basement Storage Locker is available. The building is clean, well-managed, and monitored by security cameras for peace of mind. It's just steps away from the lake, close to transit, the Go Station, QEW, parks, entertainment, shops, dining, and walking/cycling paths. This is a MUST SEE property for anyone seeking comfort, style and convenience. Don't miss your chance to make this unit your new home! (id:59911)
Royal LePage Signature Realty
115 William Duncan Road
Toronto, Ontario
Welcome to Downsview Park! Located in a highly sought-after neighborhood, this town house offers the perfect blend of convenience and style. This end-unit townhouse features a striking modern exterior and an open-concept main level, ideal for both everyday living and special occasions. The spacious living, dining, and kitchen areas flow seamlessly together, with the kitchen boasting a generous breakfast bar for added function. Upstairs, you'll find three large bedrooms, each offering plenty of space and privacy. The master suite is a true sanctuary, complete with a luxurious spa-like en-suite and two walk-in closets. Additional highlights include a two-car garage with a convenient lift, as well as a sizable backyard perfect for outdoor entertaining or simply relaxing in the fresh air. With all the comforts and modern amenities you could ask for, this home is the ideal place to live and entertain. With easy access to shopping, dining, entertainment, and major highways, everything you need is just moments away. (id:59911)
Royal LePage Supreme Realty
RE/MAX Ultimate Realty Inc.
1 - 1052 Deta Road
Mississauga, Ontario
Remarkable unit in existing 5 family dwelling. Steps from Lakeshore, near many amenities, shopping, parks, schools, hospitals, and recreation areas. Includes utilities. One year minimum lease preferred, also negotiable. Unit consists of primary bedroom with bonus direct access to rear yard, second bedroom, a den/office that could be used as bedroom, galley kitchen with fridge and stove, 3 piece bath, and large living area. Hardwood flooring. Good natural light. Main door off lovely foyer. Shared rear yard, shared laundry (basement), parking and extra storage maybe available. Pictures showing furnished space do not depict present state. Unit in above average condition. Offer to lease requires supporting documentation of ability to pay rent (proof of income, credit rating), references, etc. Remarkable corner lot home, well kept, a great place to live. This unit is a comfortable layout, and a premium space (id:59911)
RE/MAX Escarpment Realty Inc.
5 - 3325 Harvester Road
Burlington, Ontario
Great flex space/office for creative, collaborative work. The Empire is a modern, open concept office/flex use building with 18 foot ceilings, beautiful polished floors and tons of natural light. This unit that nice windows for great, natural light, its own kitchenette, washroom, and exterior and interior corridor entry door. Turn-key move-in ready space plus some great common areas including a terrific rooftop breakout room with kitchen and outdoor patio, elevator and wheelchair accessible washrooms. Conveniently located on Harvester with easy access to public transit, highways, ample parking and separate entrance for ease of access or curbside pick-up. (id:59911)
RE/MAX Escarpment Realty Inc.
7 - 3325 Harvester Road
Burlington, Ontario
Calling all flex space/office users looking for creative, collaborative space! The Empire is a modern, open concept office/flex use building with 18 foot ceilings, beautiful polished floors and tons of natural light. This unit that nice windows for great, natural light, its own kitchenette, washroom and exterior & interior corridor entry door. Turn-key, move-in-ready space plus some great common areas including a terrific rooftop breakout room with kitchen and outdoor patio, elevator and wheelchair accessible washrooms. Conveniently located on Harvester with easy access to public transit, highways, ample parking and separate entrance for ease of access or curbside pick-up. (id:59911)
RE/MAX Escarpment Realty Inc.
8 - 55 Mulcaster Street
Barrie, Ontario
Discover premier retail spaces in downtown Barrie, now locally owned and managed. Located across from City Hall, they offer close proximity to other professional businesses, and the Barrie Courthouse is just a minute's walk away. Additionally, enjoy the advantage of being near the lake, parks, and restaurants, making it an ideal spot in the City Center. Sizes are flexible to meet various needs, and can be combined for additional space where available. Negotiable TI allowance possible with a 5 year lease. Occupancy will be determined based on size, location, and leasehold requirements. The rate is set at $13.00 per/sq. ft. net for the first five years and $14.00 per/sq. ft, net for years 6-10. Note: measurements may not be entirely accurate. Adjustments and modifications to the premises may affect the final dimensions. Premise will be measured by BOMA standards prior to execution of lease. TMI to be assessed. **EXTRAS** Note: measurements may not be entirely accurate. Adjustments and modifications to the premises may affect the final dimensions. Premise will be measured by BOMA standards prior to execution of lease. TMI to be assessed. (id:59911)
Royal LePage First Contact Realty
125 Redpath Avenue Avenue Unit# Ph 104
Toronto, Ontario
Experience luxury living at Penthouse 104-125 Redpath Ave, nestled in Midtown Toronto's vibrant core at 'The Eglinton' by Menkes! This trendy building offers a sleek 1-bedroom, 1-bathroom penthouse with spectacular unobstructed northern views. Featuring 9' ceilings, open concept floor plan with combined living/dining. Spacious primary bedroom with large walk-in closet & window. Modern lifestyle meets convenience with exceptional amenities including 24 Hr concierge, gym, rooftop terrace, guest suites, Wi-Fi centre and more. Unit comes complete with one underground parking and one locker. Just steps away from shopping, restaurants & parks. 4-minute walk to Eglinton subway. Don't miss this opportunity to own a sophisticated urban retreat in a sought-after location and enjoy all the convenience Yonge & Eglinton has to offer! (id:59911)
RE/MAX Escarpment Realty Inc.
20 Shalom Aleichem Court
Vaughan, Ontario
Welcome to an elegant custom home in prestigious Thornhill Woods, Patterson! This home is nestled in a private court. Designed for gracious living, it features spacious interiors, refined finishes and close to top-rated schools, parks. A grand 18-Ft foyer leads into a bright, open layout with large windows, and coffered ceilings. The main floor includes dinning room, a cozy family room, and a dedicated office. The euro-style kitchen boasts granite countertops, custom cabinetry, and high-end appliances with a gas stove. The upper level offers four spacious bedrooms, each with a walk-in closet. The primary suite is a private retreat with large windows, ample closet, and spa-like ensuite, perfect for gatherings or extended family. Home features a security camera and smart home-ready hardware. A double garage with a close-in porch, 6-car driveway, and easy access to, Highways 7, 407, 400 and shopping centers. (id:59911)
The Agency
405 - 150 Alton Towers Circle
Toronto, Ontario
Location Location Location Luxury Condo Exceptionally Maintained, Walk to Mall, TTC, School, Supermarket Shopping, Milliken Park. Sun Filled 2 Bed, 2 Bath, Split Bedroom Model High Demand, 24-Hour Concierge, Indoor Pool, Sauna, Gym, Ping Pong, Tennis, Party Room. (id:59911)
Royal LePage Signature Realty
225 - 150 Logan Avenue
Toronto, Ontario
Welcome to modern living at Wonder Condos, a premier residence nestled in the heart of Toronto! This stunning 2-bedroom, 2-bathroom condo offers the perfect blend of comfort, style, and convenience, ideal for those seeking a vibrant urban lifestyle. Wonder Condos is Located just Blocks from the new and Fabulous "East Harbor" Project. If you do Not Know of East Harbor I Would Urge You to Research it. If you are looking for Peace and Quiet in the City With a Walkable Neighborhood Than Your Search is Over. This low Floor Courtyard View is Peace and Quiet at its Finest. The Primary Bedroom boasts a private en-suite bathroom, while the second bedroom offers flexibility as a guest room or home office. Imagine a 2 bed, 2 bath with Parking and Locker This Close to Downtown For Under 700k (id:59911)
Right At Home Realty
2037 Nash Road
Clarington, Ontario
This lovely bungalow, 2-bedroom home in the municipality of Clarington, offers a perfect blend of country living and modern convenience. This home offers spacious open-concept living space with tons of windows and natural light. New kitchen, sink and faucet & bathroom sink. With two separate entryways, this house offers two separate porches for added convenience. Spacious drive space offers plenty of room for up to 6 cars and or your favourite toys. Sprawling 1+ Acres of land with picturesque views of lush greenery! Envision waking up to fresh air, and the sounds of nature, all while having easy access to urban amenities. Minutes from Hwy 418, Hwy 2, Hwy 407, & Go Transit. Only a short drive from the bustling City of Toronto and priced at a fraction of the cost! Why pay millions for a similar property in Toronto if you can own this piece of paradise for a fraction of the cost? This is your perfect opportunity to raise a family in this beautiful neighbourhood with great schools, places of worship, shopping, dining and so much more! Enjoy family gatherings, host friends, or simply unwind after a long day is priceless. Move in yourself or rent this property out and bank on the appreciation of this impressive 70 x 660 foot lot! Rental income potential! This was a previous rental property and is move-in ready! This is not just any piece of land; it's chance to craft an additional dwelling unit (ADU) building in a serene country setting, surrounded by the beauty of nature! As per The Municipality of Clarington, one additional ADU is permitted. Additional Rental income potential! Windows and roof are approximately 15 years old. As per the seller. Water well equipment in the basement is approximately 6 months old. As per the seller. (id:59911)
RE/MAX Community Realty Inc.
259 Claremont Street
Toronto, Ontario
Welcome to the vibrant Trinity-Bellwoods community where this perfectly situated home is waiting for you! This renovated 3+1 bedroom home features many recent upgrades: Kitchen (2023) with Granite Countertops, Gas Stove and Stainless Steel Appliances, Shingles (2021), Central Air Conditioner and Furnace (2020), Front Deck and Fencing (2023) along with updated plumbing and wiring! Laminate floors throughout! Main Floor Laundry! The cozy family room is equipped with an electric fireplace and has an additional 3pc bathroom so you could easily convert this to an additional bedroom. Primary bedroom features a 3pc ensuite. 2 Additional bedrooms with a 4pc bathroom could make this home work as a potential Airbnb generating approximate yearly income of $120K (as per current owner). The attic with a drop-down ladder provides lots of extra storage space! Enjoy a coffee in your private backyard surrounded by mature trees or take in the daily chatter with neighbours from your front porch and be protected from the afternoon sun with the retractable awning. With a walk score of 94 you can certainly enjoy all of the conveniences of living in Little Italy! Amazing eateries, parks, transit, U of T, Theatres and so much more! Green P parking a short walk away, permit parking (current owner pays $100/6 months) and EV services just down the street! (id:59911)
Royal LePage Signature Realty
Upper - 380 Northcliffe Boulevard
Toronto, Ontario
Best Upper level Lease Opportunity In Oakwood-Vaughan For A Large 2 Bedroom Detached! Recently Renovated With New Floors, Kitchen, Bedrooms, & Washroom. 2 Oversized Bedrooms On the upper Floor, with Open Concept Kitchen/Breakfast Combo.Appliances & Quartz Counters In the Kitchen. 1 parking space available at additional costs. Close to groceries, convenience stores, restaurants, transit and all amenities. Good schools and walking distance to transit. Tenant pays 40% of all shared utilities. (id:59911)
Cityscape Real Estate Ltd.
301 - 1350 York Mills Road
Toronto, Ontario
This beautifully renovated 2-bedroom, 1-bathroom condo offers an incredible opportunity for First-Time Buyers, Downsizers, or Savvy Investors! With 900 square feet of thoughtfully updated living space, this unit blends modern comfort with unbeatable value. Step into a bright, open concept layout featuring brand-new vinyl floors, custom closet doors, and contemporary light fixtures throughout. The sleek new kitchen is a true standout complete with stainless steel appliances, a custom sink, dimmable accent lighting, and a handy Lazy Susan cabinet to maximize storage. Enjoy new windows that flood the space with natural light and showcase unobstructed views of surrounding greenery and nearby parks. Both bedrooms are generously sized with ample storage, perfect for relaxation or a work-from-home setup. Live in the heart of convenience just minutes to Highway 401 & 404, Don Mills Station (TTC Line 4), Fairview Mall, Scarborough Town Centre, and North York General Hospital. You're steps from a variety of shops including Costco, IKEA, No Frills, Walmart, and Food Basics, with parks, schools, and community centers all nearby. Don't miss your chance to own a beautifully updated, move-in-ready unit in one of North York's most connected communities. (id:59911)
Royal LePage Your Community Realty
423 Tealby Crescent Unit# Basement
Waterloo, Ontario
Welcome to the brand-new, never-before-lived-in basement suite at 423 Tealby Crescent! This spacious, newly constructed basement has been built with all the proper permits, ensuring a safe and comfortable living space. It features two cozy bedrooms and a modern bathroom, perfect for students, working professionals, or a small family. The living room is spacious, featuring a stylish accent wall that adds character and charm to the space, creating an inviting and cozy atmosphere. The kitchen is fully equipped with brand-new appliances, offering convenience and ease for meal preparation. Laundry facilities are shared, and one parking spot is included for your convenience. Tenants will also have access to the backyard, providing an additional outdoor space for relaxation or leisure. This basement suite is ideal for those looking for a fresh, functional living space in a prime location. The landlords are seeking students, working professionals, or small families to ensure a peaceful and harmonious environment. Located in the heart of the city, this home provides quick access to everything you need. It’s just minutes away from local universities, Rim Park, Conestoga Mall, and the St. Jacobs Farmer's Market. With Highway 85 nearby, you’ll also have quick access to Highway 401, making it perfect for commuters. Book your showing today and experience this stunning, brand-new basement suite for yourself! (id:59911)
RE/MAX Twin City Realty Inc.
11 James Street
Georgetown, Ontario
Prime Location! This Immaculately Maintained End-Unit Townhome in Old Georgetown is a true Gem ! This stunning home offers the perfect blend of charm, sophistication and modern upgrades, in an unbeatable location just steps to historic Main Street with its family-owned shops and restaurants, banks, library & more! Boasting Luxury Upgrades & Elegant Design this home has been meticulously updated with thousands in improvements, including: Stunning Chefs Kitchen with quartz countertops, high-end cabinetry featuring a Large Pantry with PULL OUT shelves & premium appliances (including an induction range) rich Eng. Hardwd flrs thru-out, beautifully upgraded bathrooms with designer finishes and more. The spacious & functional Layout of the Main Floor boasts 9-ft ceilings, pot lights, a spacious Living Rm with a cozy gas fireplace, and a walkout to a Large Terrace complete with a BBQ gas line. The Second Level offers two oversized bedrooms, including a huge primary suite featuring a Walk in Closet & recently reno'd luxurious 3-piece ensuite with glass shower. The Third Level Retreat with a Juliet balcony is a huge versatile space currently used as a bedroom & family room perfect for a Teen Space or guest suite, work space/studio or entertainment area for large gatherings. The unspoiled lower level is perfect for a workout room, home office or hobby room and features a huge above grade window and easy access to Garage. The Unique Extra-Wide oversized Garage is deal for car enthusiasts, hobbyists, DIY'rs and has ample space for a home workshop or additional storage space and a designated trash/recycling area. New Elegant Stone Walkways front & rear . New high-efficiency mechanicals Include a heat pump heating & cooling system, backup gas furnace & on-demand hot water heater for energy-efficient living. Private driveway with rear garage access. This rarely offered townhome is a must-see! Don't miss an opportunity to live in one of Georgetowns most sought-after locations! (id:59911)
Royal LePage Signature Realty
291 Lakeshore Road
Selkirk, Ontario
Truly the complete package! This Home features a magnificent open water views of beautiful Lake Erie, this four season home features over 1600 sqft of well laid out living space. A large living room with hardwood floors and a gas fireplace welcomes you, and flows nicely into the dining room with built in storage. The rear addition contains the HUGE custom kitchen, and is an entertainer's dream with a large island with granite counter top, tons of cupboard space and higher end S/S appliances with an extra large Fridge, as well as the generous primary bedroom with 4 piece ensuite. Lake too choppy for a swim today? No problem...the large backyard oasis includes an inground pool with new lining (2024), winter cover, pump and filter. also enjoy the hot tub steps outside the master bedroom! Rare deeded ownership on the side of the road with combination sand and shale beach. Recent updates include furnace (2018), Central air (2021), Briggs and Stratton generator (Service 2024), sump pump and back up, refreshed main bath and stairs to the lake. Located on one of the nicest, low density sections of Lakeshore, this one is not a drive by as it is deceptively larger than it appears! Waterfront ownership without the worry of break wall maintenance and repair. New Driveway (id:59911)
Royal LePage Signature Realty
35 Shaftsbury Drive
Kitchener, Ontario
6% CAP RATE! PURPOSE-BUILT THREE-UNIT property located in the sought-after Lackner Woods neighbourhood of Kitchener. This cash-flowing gem brings in $7,000 per month in rental income, offering a 6% cap rate and approximately $1,000/month in positive cash flow! Featuring two massive 3-bedroom units at 1,150 sq ft each, and a bright, updated 1-bedroom lower-level unit, this property is ideal for both investors or owner-occupiers looking to have their mortgage paid by tenants. Each unit is thoughtfully updated and includes new granite countertops, open-concept layouts, vinyl flooring, and access to outdoor spaces including private balconies, a private patio, and a shared backyard. The basement unit has a new kitchen and plenty of natural light. Tenants pay all utilities including hydro, and each unit has separate hydro meters along with its own driveway for private parking. The property also boasts a full 2-car garage, parking for 4 more vehicles in the main driveway, plus a brand-new driveway (2024) for an additional 2 cars. Recent upgrades include a new boiler (2021), chimney liner (2021), electrical (2013), owned water heater (2022), and owned water tank (2020). This turn-key investment property is walking distance to shopping, parks, schools, and amenities making it the perfect blend of location, income, and lifestyle. (id:59911)
Forest Hill Real Estate Inc.
114 Lovett Lane
Guelph, Ontario
Welcome to 114 Lovett Lane, a breathtaking Teraview Net Zero ready home nestled in the prestigious Hart Village community in Guelphs desirable south end. Sitting on a premium pie-shaped lot, this exceptional residence boasts a thoughtful design and an array of stylish upgrades, including elegant flooring and high-end fixtures that enhance both form and function. The heart of the home is its stunning open-concept kitchen, dining, and living area are an entertainers dream, perfect for hosting lively gatherings or intimate dinners. The kitchen is a true showstopper, featuring an abundance of sleek cabinetry, luxurious quartz countertops, and a striking waterfall-edge island with ample seating. Upgraded appliances add sophistication and efficiency, while the walk-in pantry provides generous storage space. Designed with convenience in mind, this home offers a mudroom with garage access and a two-piece bath, keeping the main entrance organized and clutter-free. At the back of the home, a covered porch invites you to unwind while overlooking the beautifully hardscaped, fully fenced backyard, accented with stunning armor stone.Upstairs, youll find three spacious bedrooms, a versatile family room, and the convenience of second-floor laundry. The primary suite is a private retreat, showcasing a spa-like five-piece ensuite designed for relaxation and luxury. Ideally situated just moments from scenic Preservation Park, renowned restaurants, grocery stores, and shopping, this home offers both tranquility and accessibility. The University of Guelph and the Hanlon Expressway are only a short drive away, ensuring effortless connectivity. Experience modern elegance, comfort, and convenience all in one remarkable home. (id:59911)
Royal LePage Royal City Realty
38 Albert Street
Stratford, Ontario
Welcome to 38 Albert, Stratford a remarkable commercial building that seamlessly blends charm, versatility, and prime location. Situated in the vibrant downtown core, this property offers endless potential for entrepreneurs and investors looking to capitalize on Stratford's bustling tourism and local scene. This property features 6 Hotel Room Accommodations, these rooms are perfect for welcoming Stratford's steady flow of visitors, including theatre enthusiasts, festival-goers, and vacationers. Spacious Basement Commercial Space: This large, open-concept area is ideal for a lounge, restaurant, entertainment venue or professional office space. The space offers ample customization potential, and a layout designed to bring your creative vision to life. Unmatched Location: Nestled in the heart of downtown Stratford, the building is just steps away from some of the city's best restaurants, boutique shops, and picturesque river views. With Stratford's renowned Shakespearean theatres nearby, this property is bound to attract visitors year-round. This building is not just a property; it's an opportunity to become a cornerstone of Stratford's thriving community. Whether you envision an upscale hotel with a chic eatery or a bustling entertainment venue with accommodation options above, the possibilities here are endless. (id:59911)
RE/MAX A-B Realty Ltd
19 Admiral Crescent
Essa, Ontario
This well appointed townhome in an amazing and inviting family-friendly neighborhood is perfect for a family, the commuter, military personnel, those looking to get into the market or downsizers alike. Built in 2010, this modern and functional layout offers ample natural light and an open concept feel that tie the living space together nicely. This 3 bed, 2 bath two-storey home provide functional space with an unfinished basement that can be completed to provide even more room if desired. With a fully-fenced backyard, walk-out from the kitchen and a recently added interlocked backyard patio, you can enjoy those warm summer days and nights outside and fire up the barbecue to entertain family and friends. The garage features a man-door allowing you to walk in to the foyer of the main level with ease and convenience. Situated in close proximity to shopping, schools, parks, golf, rec-centre, outdoor recreation and nearby highways and commuter routes, the nearby amenities and expanding area offer convenience and community. Well-maintained and still fairly new, you can rest-assured that this turn-key and low-maintenance home is move-in ready today! (id:59911)
Chestnut Park Real Estate
308 - 4 Heritage Way
Kawartha Lakes, Ontario
The open concept living area creates a spacious feel, with a clear view into the well-appointed kitchen. Whether enjoying a meal in the full dining area or utilizing the space as a cozy den, versatility meets functionality effortlessly.Retreat to the serene primary bedroom, complete with a generously sized closet for ample storage. The efficient kitchen is a delight for culinary endeavours, offering abundant storage, space for a breakfast table, and showcasing attractive counters and cabinets that are beautifully illuminated by California lighting.Convenience is key with in-suite laundry, adding a practical touch to daily living. Situated ideally within walking distance to essential amenities, doctor's offices, shopping options, and the esteemed Ross Memorial Hospital, this condo presents an exceptional opportunity for immediate occupancy.Don't miss your chance to experience the comfort and convenience of this move-in-ready condo. Schedule your viewing today and envision yourself enjoying the lifestyle offered by this charming residence. (id:59911)
Revel Realty Inc.
3325 Harvester Road Unit# 7
Burlington, Ontario
Calling all flex space/office users looking for creative, collaborative space! The Empire is a modern, open concept office/flex use building with 18 foot ceilings, beautiful polished floors and tons of natural light. This unit that nice windows for great, natural light, its own kitchenette, washroom and exterior & interior corridor entry door. Turn-key, move-in-ready space plus some great common areas including a terrific rooftop breakout room with kitchen and outdoor patio, elevator and wheelchair accessible washrooms. Conveniently located on Harvester with easy access to public transit, highways, ample parking and separate entrance for ease of access or curbside pick-up. (id:59911)
RE/MAX Escarpment Realty Inc.
3325 Harvester Road Unit# 5
Burlington, Ontario
Great flex space/office for creative, collaborative work. The Empire is a modern, open concept office/flex use building with 18 foot ceilings, beautiful polished floors and tons of natural light. This unit that nice windows for great, natural light, its own kitchenette, washroom, and exterior and interior corridor entry door. Turn-key move-in ready space plus some great common areas including a terrific rooftop breakout room with kitchen and outdoor patio, elevator and wheelchair accessible washrooms. Conveniently located on Harvester with easy access to public transit, highways, ample parking and separate entrance for ease of access or curbside pick-up. (id:59911)
RE/MAX Escarpment Realty Inc.
3 Jefferson Road
Brampton, Ontario
Attention*** Newly Renovated Spacious 4 Bedroom 3 Washrooms Detached House Sitting on a Huge 54 x 118 feet Premium Lot with a 16 x 32 feet. Heated in Ground Pool. Main Level Offers A Open Concept Living & Dining Area With Bay Windows & Crown Moldings, Family, Large Eat-In Kitchen & A Renovated Powder Room. 2nd Floor With 4 Spacious Bedrooms With Laminate Floors & Renovated Bathrooms. Offering A Spacious Basement Awaiting Your Personal Touch. Garage Access To Home. No Side Walk. Spacious Backyard For The Family To Enjoy With A Deck, Pool With Lots Of Privacy. Exterior Siding/Eaves/Gutters/Facia & Insulation Was Re-Done Approx. 6 Years Ago, Front & Back Door Replaced In 2022, Washrooms Redone in 2023. 4 Car Driveway & 2-Car Garage. Great Location, Close To Schools, Professor's Lake, Transit, Hospital, Highways, Chinguacousy Park, Bramalea City Centre & Much More! **EXTRAS** Fridge, Stove, Dishwasher, Hood Fan, Clothes Washer & Dryer. Garage Door Opener With Remote. Newer Pool Pump, Pool Is 10 Ft Deep And Shallowest Point Is 3 Ft. (id:59911)
RE/MAX Gold Realty Inc.
3907 - 2200 Lake Shore Boulevard W
Toronto, Ontario
Exceptional 807 sqft Westlake II Condo at the coveted Humber Bay Waterfront. Just 1 year new, this sun-filled residence boasts 9' ceilings, two generously sized bedrooms plus a versatile study, and two elegantly designed bathrooms. Step out onto the expansive 111 sqft balcony to take in breathtaking panoramic views of the city skyline, serene lake, and lush park. The condo features beautiful laminate flooring throughout, a sophisticated quartz countertop, and a host of high-end upgrades. Building amenities include a state-of-the-art fitness center, indoor pool, rooftop garden, 24-hour concierge, visitor parking, and more. Perfectly situated, you're just steps away from the park, lake, and streetcar, with quick access to the Gardiner Expressway and QEW. Enjoy the convenience of LCBO, Metro, Shoppers, Starbucks, and TD Bank right downstairs (id:59911)
Real One Realty Inc.
1415 - 25 Kingsbridge Gardens Circle
Mississauga, Ontario
Executive Huge 1 Bedroom apartment In Luxury Skymark. One of the Largest 1 Bedroom Layout. Condo unit features kitchen w/ breakfast counter, carpet free floor. Well appointed living room and walk out to large balcony with a great view of the City. Huge Primary Bedroom offering a full and mirrored walk-in closet. One of the most prestigious buildings in Mississauga, Tridels Luxury Skymark West Tower with full 24hr concierge, Bowling Lanes, Pool, Sauna, Badminton and Squash Courts, Golf and Aerobics Room, Cards Room, Library, Full Gym and much more! Lots Of Storage Space. Large Locker. Enjoy Skymarks Unique Bowling Alley, Virtual Golf & Outdoor Putting Grounds. Close o 403 and on LRT route. Immaculate Unit. Bring Your Fussiest Clients! (id:59911)
Homelife/miracle Realty Ltd
1052 Deta Road Unit# 1
Mississauga, Ontario
Remarkable unit in existing 5 family dwelling. Steps from Lakeshore, near many amenities, shopping, parks, schools, hospitals, and recreation areas. Includes utilities. One year minimum lease preferred, also negotiable. Unit consists of primary bedroom with bonus direct access to rear yard, second bedroom, a den/office that could be used as bedroom, galley kitchen with fridge and stove, 3 piece bath, and large living area. Hardwood flooring. Good natural light. Main door off lovely foyer. Shared rear yard, shared laundry (basement), parking and extra storage may be available. Pictures showing furnished space do not depict present state. Unit in above average condition. Offer to lease requires supporting documentation of ability to pay rent (proof of income, credit rating), references, etc. Remarkable corner lot home, well kept, a great place to live. This unit is a comfortable layout, and a premium space. Not to be missed out for! (id:59911)
RE/MAX Escarpment Realty Inc
397 Devonshire Terrace
Ancaster, Ontario
Welcome to 397 Devonshire Terrace. Lovely four bedroom Ancaster home with huge primary bedroom which includes en-suite bathroom with separate bathtub and shower, and double walk in closet. Large main floor includes living room/ dining room and sunken family room and main floor laundry room. Offers anytime!! (id:59911)
RE/MAX Escarpment Realty Inc.
2744 Donald Cousens Parkway
Markham, Ontario
Fabulous 4 Bedroom Detached Home With Double Car Garage In The Desired Community of Cornell. Newly Installed Flooring & Freshly Painted (2025) Giving This Home The Brand New Home Feel. Perfect for Families and/or Professionals Looking For Ample Living Space... Approx. 2500 Sq Ft of Bright & Spacious Living With Sufficient Space For Office When Working From Home. Modern Kitchen W/Granite Counter & Stainless Steel Appliances. 3-Sided Fireplace Between Family & Living/Dining Room, Hardwood Flooring Thru/Out Main Floor, 2nd Level: Spacious Master Bedroom With W/I Closet & 4 PC Ensuite, Soaker Tub & Stand-Up Shower, 2nd Bedroom & Library. 3rd Level: Additional Bedrooms (3rd & 4th). Private & Fully Fenced Backyard With Gas Line For BBQ. Coach House Above Detached Double Car Garage Is Tenanted & Separate Metered. Excellent Location: Close to Schools, Shops, MSH (Hospital), Community Center & Transit. (id:59911)
Homelife/bayview Realty Inc.
90 Collier Street Unit# 400
Barrie, Ontario
Discover premier retail spaces in downtown Barrie, now locally owned and managed. This space is situated on the the 3rd floor and has its own parking platform. This space is approx. 40,503.40 s.f. plus an additional 8,514.17 s.f. mezzanine. Designed for potential grocery store or other large user. Loading available off Worsley Street with rough-in for freight elevator available. Public elevator from residential condo to this floor/unit. Located across from City Hall, they offer close proximity to other professional businesses, and the Barrie Courthouse is just a minute's walk away. Additionally, enjoy the advantage of being near the lake, parks, and restaurants, making it an ideal spot in the City Center. Negotiable TI allowance possible with a 5 year lease. Occupancy will be determined based on size, location, and leasehold requirements. Note: measurements may not be entirely accurate. Adjustments and modifications to the premises may affect the final dimensions. Premise will be measured by BOMA standards prior to execution of lease. TMI to be assessed. (id:59911)
Royal LePage First Contact Realty Brokerage
55 Mulcaster Street Unit# 8
Barrie, Ontario
Discover premier office spaces in downtown Barrie, now locally owned and managed. Situated on the 3rd floor. Located across from City Hall, they offer close proximity to other professional businesses, and the Barrie Courthouse is just a minute's walk away. Additionally, enjoy the advantage of being near the lake, parks, and restaurants, making it an ideal spot in the City Center. Sizes are flexible to meet various needs, and can be combined for additional space where available. There are picturesque views of the lake and/or city through ample windows. Negotiable TI allowance possible with a 5 year lease. Occupancy will be determined based on size, location, and leasehold requirements. Note: measurements may not be entirely accurate. Adjustments and modifications to the premises may affect the final dimensions. Premise will be measured by BOMA standards prior to execution of lease. TMI to be assessed. (id:59911)
Royal LePage First Contact Realty Brokerage
64 Woolwich Street
Kitchener, Ontario
2 x 4Plexes & POSSIBLY MORE can be erected on 2 lots. VALUE IS IN THE LAND! RESIDENTIAL HOME NOT AVAILABLE FOR VIEWING. NOSHOWINGS. Selling as-is. The owner has only submitted for a Record of Pre-submission BUT NO FURTHER ACTION HAS BEEN TAKEN. This would be the new owner’s responsibility. The owner/applicant has proposed a severance create a new residential development lot, in order to identify the development potential for each lot. No severance sketch available currently. The owner/applicant has investigated a potential development concept to which the city has given verbal consent running until May 28,2025, i.e. severance of two lots with approximately equal frontage, demolishing the existing residential home and constructing at a minimal, 2 x 4Plexes & POSSIBLY MORE residential dwellings/density. Minor variance application(s) may be required for reduced lot frontage. The property is designated Built-Up Area and Urban Area in the Region Official Plan (ROP). Property measurements are as follows 156.58x88.50x187.79x75.5 (id:59911)
RE/MAX Twin City Realty Inc. Brokerage-2
64 Woolwich Street
Kitchener, Ontario
2 x 4Plexes & POSSIBLY MORE can be erected on 2 lots. VALUE IS IN THE LAND! RESIDENTIAL HOME VERY VERY RESTRICTED VIEWINGS. Selling as-is. The owner has only submitted for a Record of Pre-submission BUT NO FURTHER ACTION HAS BEEN TAKEN. This would be the new owner’s responsibility. The owner/applicant has proposed a severance create a new residential development lot, in order to identify the development potential for each lot. No severance sketch available currently. The owner/applicant has investigated a potential development concept to which the city has given verbal consent running until May 28,2025, i.e. severance of two lots with approximately equal frontage, demolishing the existing residential home and constructing at a minimal, 2 x 4Plexes & POSSIBLY MORE residential dwellings/density. Minor variance application(s) may be required for reduced lot frontage. The property is designated Built-Up Area and Urban Area in the Region Official Plan (ROP). Property measurements are as follows 156.58x88.50x187.79x75.5 (id:59911)
RE/MAX Twin City Realty Inc. Brokerage-2
