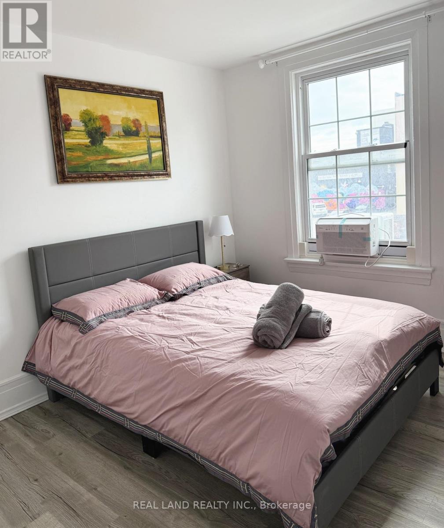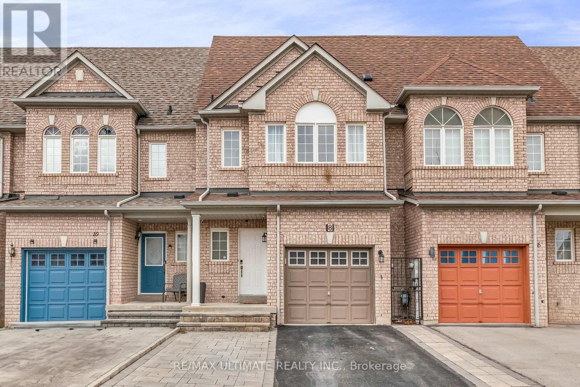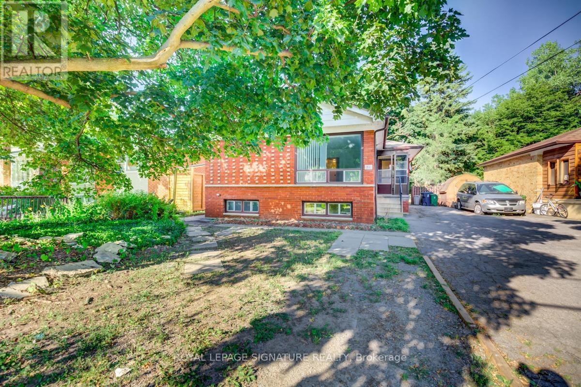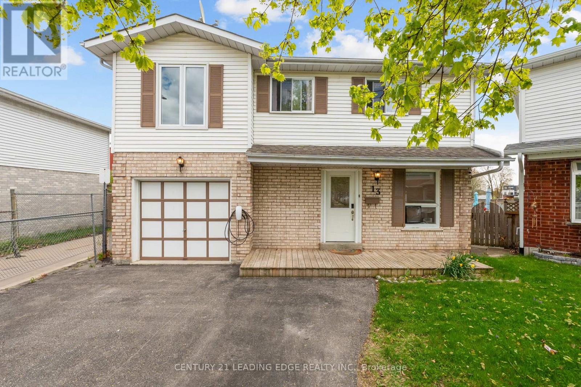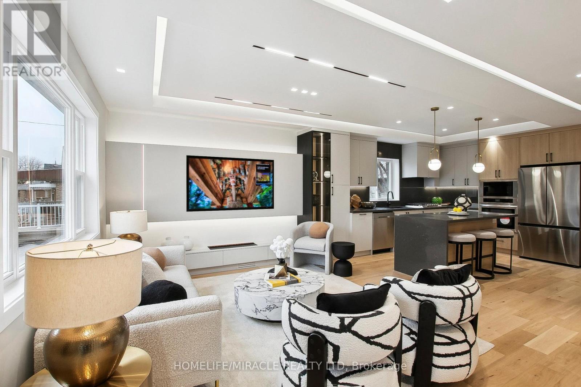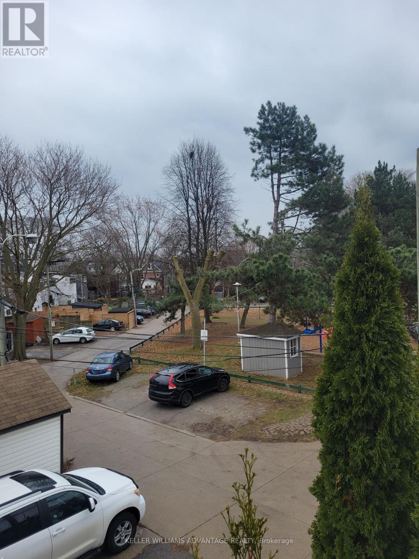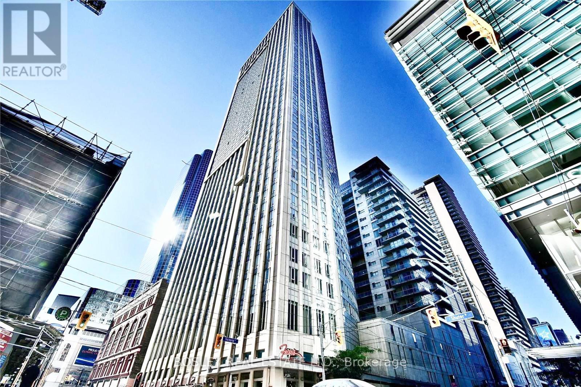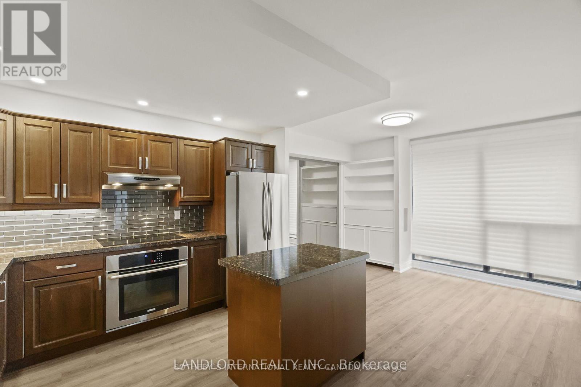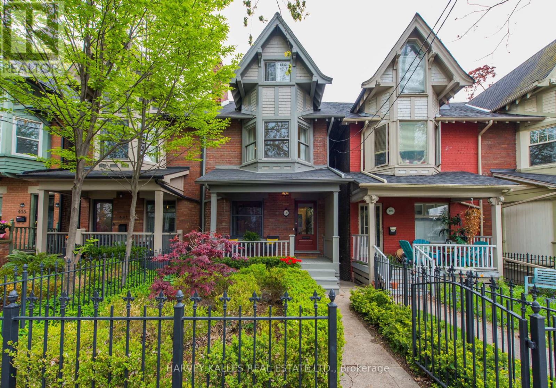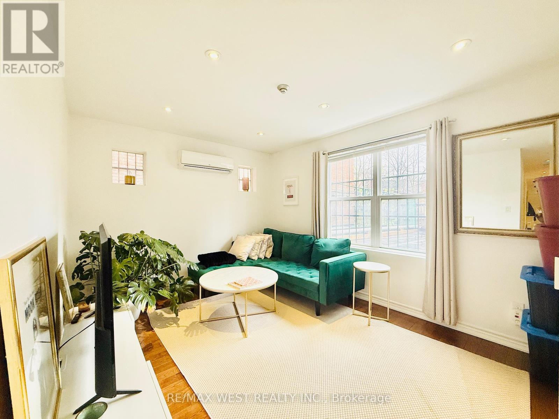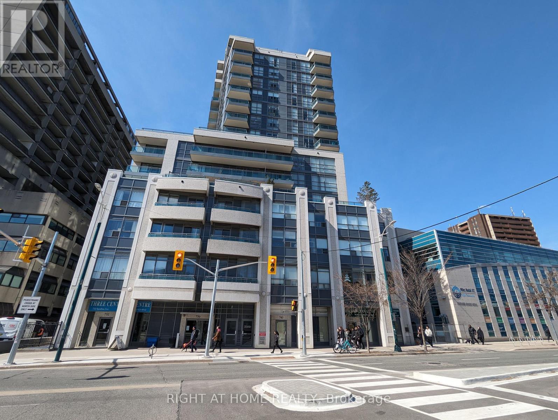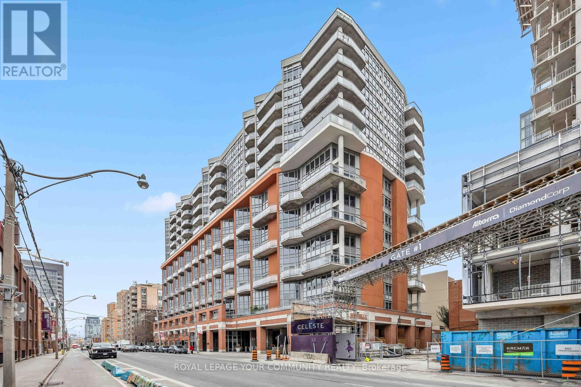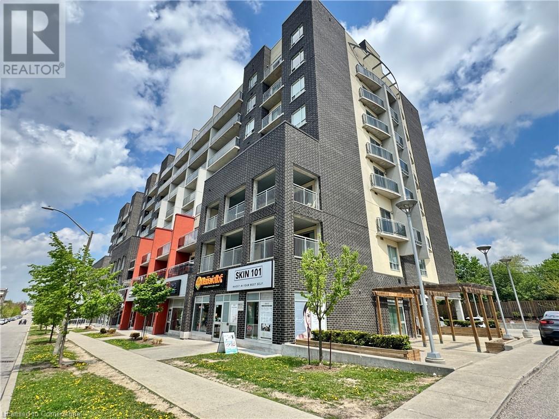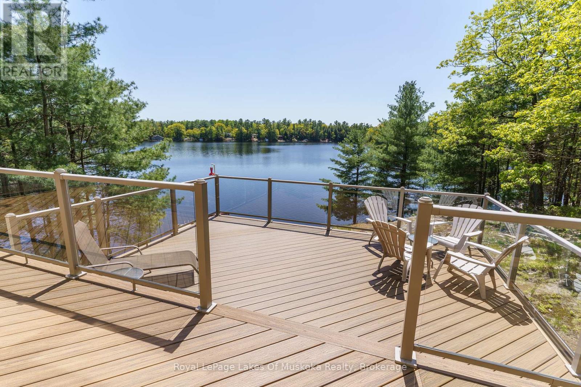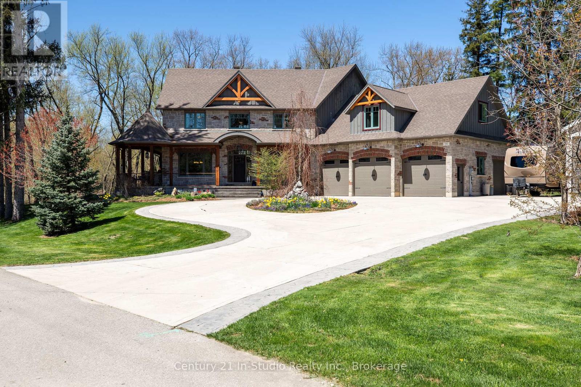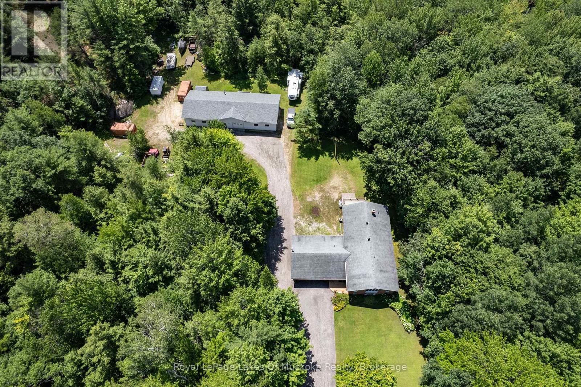379 Dwight Avenue
Oshawa, Ontario
Welcome To This fabulous 3 Bedroom Home, Located on a Quiet Street In A family friendly neighbourhood! Large Living Room And Kitchen. This Renovated Home Backs Onto A Park, Features 2 Washrooms, Finished Basement With A Separate Entrance with Rough-In Kitchen. Spacious Backyard With A Deck and An Oversized Shed. This home is perfect for entertaining. Large Driveway That Fits Multiple Vehicles, side by side. This home is a perfect starter home, families moving out of a condo, Growing Families or investors. (id:59911)
Pma Brethour Real Estate Corporation Inc.
Unit 4 - 31 King Street E
Oshawa, Ontario
Two Bedroom Suite Located In The Heart Of Downtown Oshawa. Newly renovated Unit, Spacious Living Room, Modern Kitchen, brand new bathrooms. Just a 15 minute walk away to Costco. Located Close To All The Amenities Shopping, Transit, shopping, GYM, banks, communities, restaurants. Nearby parking are available for rent with additional cost per month. (id:59911)
Real Land Realty Inc.
8 Dooley Crescent
Ajax, Ontario
This spacious, sun-filled townhome offers modern elegance with an open concept layout. The kitchen features S.S. appliances, quartz countertops and ample cabinet space. A cozy family room is perfect for movie nights or entertaining, as it leads to your beautiful deck in your completely private fenced backyard. Upstairs are three large bedrooms with ample closet space and lots of Natural light. The Primary suite offers a custom walk-in closet and a luxurious suite. In the basement, you will find a fully self-contained one-bedroom apartment great to generate rental income, or as a multi-generational home/in-law suite. To top it all off, this home is conveniently located to all major shopping, recreation, top schools and all major highways. A must-see!!! (id:59911)
RE/MAX Ultimate Realty Inc.
Upper - 71 Wishing Well Drive
Toronto, Ontario
Commuter central location, close to Hwy 401 & Hwy 400/DVP, mins drive to TTC Subway! Mins walk to TTC Bus! Splash pad, playgrounds, tennis courts, baseball diamonds, basketball nets, soccer fields, restaurants, groceries, gas, shopping, schools. Don't miss this ~1400 square foot, 3 bedroom, main floor apartment, with exclusive backyard use and room to park 2 cars. (id:59911)
Royal LePage Signature Realty
13 Sylvia Court
Clarington, Ontario
You home search is over! Whether you're downsizing, upsizing, or just looking for your first home, this is the one for you. This beautiful and modern 3 Bedroom 3 Bath detached Home sits On A Quiet Cul-de-sac With No Neighbours behind. This Family Home was fully renovated from top to bottom in 2023. Featuring an Eat-In Kitchen with quartz countertops, newer appliances, and a waterfall kitchen island. Open Concept Living Room/Dining Area With Walk-Out To Deck, Family Room With Large Window on the 2nd level. Spacious Primary Bedroom With Walk-In Closet And fully upgraded Ensuite Bath. Unfinished basement offering tons of additional storage, just waiting for you to add your personal touch. Fully Fenced Yard with mature trees, backing onto park. Attached Single Car Garage And Large Driveway With No Sidewalk Parks, up to 4 additional Cars. Walk To Schools, Parks, Public Transit & To Charming Downtown Newcastle Village. (id:59911)
Century 21 Leading Edge Realty Inc.
88 Inniswood Drive
Toronto, Ontario
A Fantastic Opportunity To Own A Luxurious Turnkey Home With Significant Rental Potential! Nestled In A Desirable Neighborhood, Modern, Elegance And Exceptional Functional Layout, With Very Modern Finishes, On A Over 5,000 Sq Ft Wide Lot, With A Double Car Driveway. New Stucco, The Main Floor Offers 1,066 Sqft Of Breathtaking Open-Concept Space. The Living Room Showcases a High Ceiling With a Built-In Wall Unit With LED Lighting and A Steam fireplace, Seamlessly Flowing Into The Spacious Modern Kitchen With a lot of Storage, Equipped With A Large Waterfall Island And Upgraded High-End S/S Appliances, As Well As The Stylish Dining Area. The Main Floor Features a Laundry Room, 3 Spacious Bedrooms, a Master Bedroom With a spa-like Like 5 Pc en-suite bath, A Luxurious 3-piece main Bathroom, Floating custom vanity, And LED mirror. Solid Wood Doors Throughout The Main Floor, Engineered Hardwood On The Main Floor, Oak Casings and Wood Baseboards. The Basement, With Its Own Side Entrance, Laundry Room, Boasts 3 Additional Large Bedrooms With Closets, Vinyl Flooring In The Basement, Large Windows, 2 Kitchen And Two 3 Pc Bathrooms, Offering A Significant Rental Potential Of Aprox. $3,500/Mo. The Backyard Is A Great Area For Hosting Gatherings And Is Very Peaceful. This Home Is Close To Schools, Parks, Shopping Centers, Mosque, And Offers Easy Access To Public Transit And 401, Making It An Ideal Location For Families, Tenants, And Commuters. Great value For Your Money. (id:59911)
Homelife/miracle Realty Ltd
19r Columbine Avenue
Toronto, Ontario
A rare offering and a great opportunity. Vacant land 51 by 21 feet. Ideal for private parking for up to 4 cars. Short distance to the Beach and Leslieville. (id:59911)
Keller Williams Advantage Realty
3604 - 403 Church Street
Toronto, Ontario
Fresh and stylish 1-bedroom suite in the highly sought-after Stanley Condos at Church & Carlton! Located right across from the historic Maple Leaf Gardens (now a massive Loblaws) and steps from College Park, streetcars, and College Subway Station, this prime location offers unbeatable convenience. This unit features modern finishes throughout, built-in kitchen appliances, 9-ft ceilings, and floor-to-ceiling windows that fill the space with natural light. Enjoy stunning north-facing views from the expansive balcony that spans the entire unit. With a 98 Walk Score, you're within close proximity to U of T, TMU, top restaurants, cafes, shops, and more. Building amenities include 24-hour concierge, gym, party room, sundeck, yoga studio, and more. One locker is included for added convenience. Don't miss this incredible opportunity to live in the heart of downtown (id:59911)
Royal LePage Signature Connect.ca Realty
1010 - 8 Mercer Street
Toronto, Ontario
Looking For AAA Tenant For 1 Bedroom In The Heart Of Entertainment District. Window Coverings And Light Fixtures In Bedroom. Open Concept, Modern Kitchen With Built-In Appliances. Walking Distance To St. Andrews Subway, Rogers Centre, Cn Tower And Convention Centre. (id:59911)
Century 21 King's Quay Real Estate Inc.
1401 - 200 Victoria Street
Toronto, Ontario
Over 500 Square Feet With Floor To Ceiling Windows And Everything You'll Need; Just Bring Your Suitcase. This Furnished Unit Is In The Celebrated Pantages Theatre & Concert Building. In The Heart Of Downtown; Steps From Eaton's Centre, 24 Hr TTC, Subway, Theatres, UofT, Metropolitan University, OCAD, The Financial District, Downtown Hospitals, Shopping, Restaurants And More. The Rent Includes Most Utilities. (id:59911)
Bosley Real Estate Ltd.
2208 - 33 Harbour Square
Toronto, Ontario
Located In Toronto's Prestigious Harbour Square, This Two-Storey Professionally Managed Suite Offers Luxury Living With Striking Upgrades Throughout. Featuring 2 Bedrooms And 2 Bathrooms, The Home Boasts A Gourmet Kitchen With High-End Appliances, Stone Countertops, And A Custom Backsplash. The Open-Concept Living Area Includes Custom Storage, Smartphone-Controlled Remote Blinds, And A Lutron Lighting System. The Primary Suite Offers A Large Built-In Closet And A Spa-Like 3-Piece Ensuite Bath. Enjoy Stunning Northwest-Facing City Views And Premium Amenities Including A 35th-Floor Indoor Pool With Panoramic Views, A Fully Equipped Fitness Centre, Party Room, And 24-Hour Concierge. With A Walk Score Of 96/100, You're Just Steps From Transit, Parks, Dining, And Entertainment. A Must See! **EXTRAS: **Appliances: Fridge, Electric Cooktop, B/I Oven, Dishwasher, Washer And Dryer **Utilities: Heat, Hydro & Water Included **Parking: 1 Spot Included **Locker: 1 Locker Included (id:59911)
Landlord Realty Inc.
405 - 125 Redpath Avenue
Toronto, Ontario
This one-bedroom and den (can be used as 2nd bed), two-washroom unit is freshly updated and ready to move in. Welcome to The Eglinton built in 2019 by award-winning Menkes. This is a well-managed, luxurious building with friendly staff in a prime location. Steps to shopping, groceries, restaurants, cinema, pubs, North Toronto C.I., Eglinton TTC station, and the new Mt Pleasant Crosstown LRT. The unit boasts one of the best layouts in the building, which maximizes space. The den has a regular door and fits a queen-sized bed. Amenities include a 24-hour concierge, gym, billiards lounge, party room, guest suites, media room, kids' playroom, and outdoor terrace. Upgraded premium vinyl flooring (installed in 2025), freshly painted (2025). (id:59911)
Royal LePage Terrequity Realty
429 Sumach Street
Toronto, Ontario
Amazing investment opportunity in Prime Historical Cabbagetown. This property is completely renovated with stunning separate entrance 1 bed room basement apartment and 3rd floor nanny suite. 2024 Annual Income $52,768.26This beautiful home was tastefully renovated from top to bottom. 4+1 bedrooms in the main house plus the 1 bedroom basement apartment. Relax on the front covered front porch or the private rear outdoor living space with tv, direct gas fireplace, direct gas BBQ and walk down courtyard with dining area. The new large rear deck was constructed with maximum storage capacity below. Hardwood floors throughout, open face gas fireplace in the spacious living room. Main floor powder room and coat closet. The kitchen boast a 10'island, lots of storage, high end appliances, stone counters and back splash with walkout to back covered deck. The second floor features 2 primary bedrooms with ensuite, office/5th bedroom has Murphy bed, Velux Sun Tunnel Skylight. Hall Closet Stackable washer/dryer. Hall linen closet. The third floor is very flexible space. Currently used as "Nanny Suite" but easily converts back to 2 bedroom, bathroom, and hall pantry with wet bar. The third floor has a very large private sun deck with built in bench for additional storage, louvred privacy panels, direct gas hook up, 2 electric outlets, water supply. The lower suite is large, bright open concept with several large windows, spacious bedroom with large window and closet, stackable laundry and Stainless steel oven, microwave, DW and Fridge. Locate in sought after north east end of Cabbagetown one block from Riverdale Farm, Wellesley Park. Walking distance to public transit, local shops, restaurants, and city core. (id:59911)
Harvey Kalles Real Estate Ltd.
7 Stormont Avenue
Toronto, Ontario
Welcome to 7 Stormont Ave, one of the few remaining 70 ft lots in the prime Ledbury neighborhood at Avenue Road/Lawrence Avenue! The current house is an updated and immaculate 5+2 bedroom split-level home, offering approximately 3,300 sq ft plus finished basement. The main floor features a large eat-in kitchen with a walk-out to the backyard deck, and a spacious combined living and dining area, perfect for family gatherings, and entertaining. Lower level offers a versatile family room/office, with a walk-out to the backyard. The primary bedroom is filled with natural sunlight and boasts a 4-piece renovated en-suite bathroom and built-in closets. Four additional bedrooms and two bathrooms ensure ample sleeping capacity for large family and guests.The basement has side entrance and includes two bedrooms and two bathrooms, as well as a laundry room. Excellent features of this home include a two-car garage and a four-car driveway, beautiful landscaping, outdoor sprinkler system and outdoor lighting. HVAC upgrade includes a separate split unit for all 9 rooms above grade in addition to the radiant heat and central air conditioning. Steps to Avenue Road boutique shops, TTC transportation, Ledbury park and Caribou park. (id:59911)
Keller Williams Referred Urban Realty
312 - 1171 Queen Street W
Toronto, Ontario
Calling all first-time buyers, savvy investors & anyone who's ever dreamed of living in one of Toronto's most coveted neighbourhoods, this is your perfect entry point into Queen West! This bright & beautifully updated 1-bedroom unit has it all- even a parking space! Enjoy new vinyl flooring throughout, updated appliances, a new HVAC system & energy-efficient custom window coverings that keep things cool & cost-effective. The open-concept kitchen features a generous island, perfect for casual dining & flows into a sunny, south-facing living room. Be sure to check out the private balcony overlooking Sudbury St. The bedroom offers a double closet & large windows that flood the room with natural light. Did we mention this unit has tremendous built-in storage?! Hello, closet space! Extras that make a difference: tons of storage lockers available for rent, 24/7 concierge, onsite property management, gym, rooftop deck & party room, BBQs, guest suites & visitor parking and more.The location? Unbeatable. Right in the heart of Queen West, with The Drake Hotel, The Gladstone, Trinity Bellwoods Park, Liberty Village & Ossington all just steps away. With easy access to transit, the city is at your fingertips. If you're looking for a smart investment, this space is full of potential & heart. (id:59911)
Harvey Kalles Real Estate Ltd.
Apt B - 132 Avenue Road
Toronto, Ontario
Centrally situated in prime Annex/Yorkville neighborhood. This beautiful one bedroom apartment has been renovated and is well maintained. It features a spacious galley kitchen with full size appliances with lots of cabinet storage space. The bedroom is very spacious, with a window and closet. The living and dining room is open concept, and has big windows with a western exposure (lots of afternoon sun). Hardwood floors throughout. Walking distance to 3 subway stations - Museum Station, Bay Station and St. George Station, Prestigious Yorkville, Bloor/Avenue/Bay Corridor, Royal Ontario Museum, University of Toronto, Flower Shops, Whole Foods Supermarket and much more. (id:59911)
RE/MAX West Realty Inc.
8 - 423 Avenue Road
Toronto, Ontario
Welcome to one of Summerhill's hidden gems, 423 Avenue Rd. This exclusive New York style boutique building appeals to the most discerning residents. With only fourteen suites - one per floor, it offers discreet luxury and remarkable 360 degree views. Suite 8 is a bespoke custom designed residence elegantly appointed and perched high above a canopy of green with panoramic skyline views! Sophisticated, contemporary and stylish this home was completely reimagined by the Biglar Kinyan design group, offering exemplary craftsmanship, clever design and functional space, perfect for modern living and entertaining. A direct elevator opens to the gracious foyer where natural light streams thru the oversized windows. The living, dining, kitchen and solarium are all open concept and span the length of the building with incredible vistas wherever you turn. Elevated finishes include European style wide plank hardwood floors, with the solarium, foyer and ensuite bathrooms finished in subtle grey slate tile. Halogen pot lighting, contemporary fixtures, stylish zebra wood and laminate cabinets, ceasarstone countertops and fireplace surround, built-in storage cabinets and shelves, murphy bed, pocket doors, a nine foot island, heated floors and dimmer light switches throughout. The spacious king sized primary bedroom offers his and her walk-in closets a sitting area and a spa like five piece ensuite. In addition it has a walk-out to the solarium with natural light streaming in. The second bedroom/den is cleverly multi-functional as a guest bedroom or a den for working at home or relaxing with a good book. Additionally there is a spacious three piece ensuite with a large walk in shower. Ensuite laundry and front closet combine to extra storage. Enjoy the gorgeous designer kitchen with integrated top of the line Miele appliances and a spacious nine foot island with four stools for relaxed dining all while taking in the incredible vistas that surround. (id:59911)
Chestnut Park Real Estate Limited
603 - 99 Foxbar Road
Toronto, Ontario
Experience Luxury Living at Blue Diamond in the Heart of Imperial Village Situated at Avenue Rd & St. Clair, Blue Diamond offers exquisite suites with private access to the 20,000 sq. ft. Imperial Club featuring an unparalleled array of lifestyle amenities. Enjoy the convenience of on-site retail including Longos, LCBO, Starbucks, and more. This elegant 1-bedroom suite boasts engineered laminate plank flooring, a custom-designed kitchen with stone countertops and built-in appliances, plus a Huge ( 25' x 6' Feet ) balcony perfect for outdoor entertaining. A must-see for sophisticated city living! Note: Includes Both Parking and a Locker. (id:59911)
RE/MAX Ace Realty Inc.
416 - 736 Spadina Avenue
Toronto, Ontario
Discover comfortable and stylish city living in this 1-bedroom condo located in the heart of downtown Toronto. Just steps from the University of Toronto, the ROM, shops, restaurants, and convenient TTC access, everything you need is right at your doorstep.The condo features a bright, open layout with large windows that let in plenty of natural light. The kitchen is well-equipped with modern cabinetry and quality appliances, making it a great space to cook and unwind. The bedroom is cozy and quiet, and the bathroom is conveniently located.Enjoy access to great building amenities, including a 24-hour concierge, media and games rooms, an exercise room, and a stunning rooftop patio with 360-degree views of Torontos skyline.Located just south of Bloor on Spadina Avenue, you'll be close to public transit, cultural attractions, and tons of places to eat and shop.This condo offers a great mix of comfort, convenience, and city living. (id:59911)
Right At Home Realty
1010 - 255 Richmond Street E
Toronto, Ontario
Welcome to Unit 1010. This 1 bedroom unit has a 120 sq.ft. terrace. The unit was recently renovated (April 2025), new flooring, completely painted. Located in the heart of the City and minutes from St. Lawrence Market & the Distillery. 24 hour concierge, underground visitor parking, gym, sauna and guest suites. (id:59911)
Royal LePage Your Community Realty
280 Lester Street Unit# 216
Waterloo, Ontario
Ideal Investment for Students and Parents! Spacious 3-Bedroom, 2.5-Bathroom Condo in Sage V, perfectly located in the heart of the University District—just steps from the University of Waterloo and Wilfrid Laurier University. This fully furnished, turnkey unit is move-in ready and comes complete with TVs, beds, desks, sofa etc. The modern eat-in kitchen features granite countertops, a center island, and stainless steel appliances including a fridge, stove, rangehood, dishwasher, and microwave. The main bathroom includes a stacked washer and dryer for added convenience. Each bedroom is fully furnished with a double bed, desk, chair, and end table. The bright, open-concept living space connects to a huge balcony—ideal for relaxing or socializing. Enjoy exceptional building amenities, including a spacious study lounge and a fully equipped fitness room. Located just steps from campus, public transit, restaurants, parks, and all amenities. This is a must-see unit—perfect for students or as an income-generating property! (id:59911)
Century 21 Heritage House Ltd.
22 Mile Island
Gravenhurst, Ontario
Ready to set your watch to "Islandtime"? South Muskoka waterfront properties like this are rarely available in this price range. This wonderfully attractive Morrison Lake cottage is well situated only mins. from your own deeded mainland parking area with dock space and only 90 mins from the 401 but feels worlds away. This South facing sun bathed gem has had many recent upgrades including new front windows, a new steel roof and a beautiful cedar clad facade. The 3 bedroom, 1 bath cottage is bright, spacious and has amazing views over the lake. The newly built two tier composite front deck is a great place to bask in the sun and enjoy the serene and private surroundings. Offered basically "turn key" with most furniture and household items included. Competitive Seller financing is available for qualified Buyers. (id:59911)
Royal LePage Lakes Of Muskoka Realty
142 Mill Street
Arran-Elderslie, Ontario
Welcome to 142 Mill St., a masterpiece of luxury living set on ~2 acres along the Sauble River. A grand circular drive welcomes you into this serene estate, where timeless elegance meets modern sophistication. Step onto the wraparound porch, with a gazebo, perfect for morning coffee or quiet evenings, an architectural gem that frames breathtaking river views and blends indoor and outdoor spaces seamlessly. Inside, a two-story foyer with limestone floor leads to an expansive living room, where floor-to-ceiling windows flood the space with natural light, a stone mantel surrounds the gas fireplace and cherry hardwood combine to create a warm, inviting ambiance. The gourmet cherry kitchen is a chef's dream, featuring granite countertops & sinks, a center island, built-in appliances, and a breakfast credenza. Multi-tiered deck beckons for al fresco dining, where you can entertain against the stunning river backdrop. Formal dining room perfect for holiday entertaining. A private main-floor office offers inspiring river views, while the oversized triple-car garage connects to a spacious mudroom for added convenience. The second level is home to a lavish primary suite, complete with a sitting area and spa-inspired ensuite featuring a freestanding tub overlooking the river, an oversized glass-and-tile shower, double vanities, and a private water closet. Two additional bedrooms with double closets share a well-appointed full bath, alongside a convenient second-floor laundry. Explore the third-level bonus room, offering endless possibilities. The walk-out lower level is an entertainers dream, boasting a pool table sized family room, dry bar and a media room. Three sets of patio doors open to a stamped concrete patio. Infrared sauna adds a touch of indulgence in the powder room. The cold room is perfect for curated vintages. Property extends across the river with water rights. The 4000sq.ft. detached 'Bee House', features a workshop, playroom, and storage. (id:59911)
Century 21 In-Studio Realty Inc.
1020 Amelia Crescent
Gravenhurst, Ontario
Book your showing for this wonderful custom built family home sitting on 3 acres with an amazing 2400 sq ft shop! Easy hwy access but set in a quiet leafy neighbourhood with lots of level land for parking. The brick home has grand vaulted ceilings, large windows and beautiful hardwood floors. Featuring 3 main floor bedrooms, including a primary with a walkout and ensuite, this home suits a large family. The lower level offers so much finished space including a large bedroom, a workout room(which could function as a 5th bedroom), an office, a full bath and a massive rec room. There is a utility room with great storage space and a cold room off the back. The main foyer is welcoming and features a powder room, laundry room and walkouts to the attached double garage and the backyard. The well landscaped yard bursts with perennial gardens and mature trees. The back shop would be great for any tradesperson or ?? Don't miss this great package only minutes South of Gravenhurst, just off highway 11 and a stone's throw from Kahshe Lake! Enjoyed by the same family since construction in 1990. This could be exactly what you've been looking for! (id:59911)
Royal LePage Lakes Of Muskoka Realty

