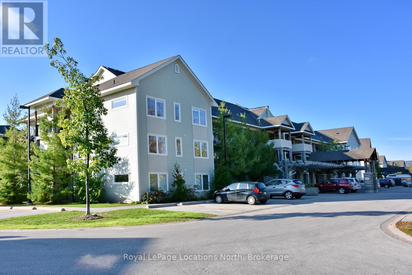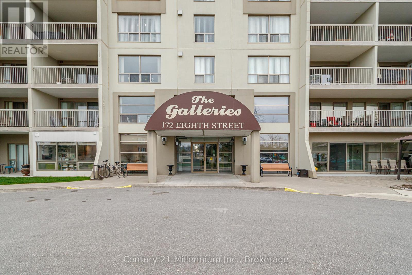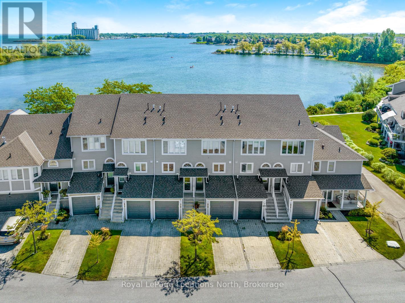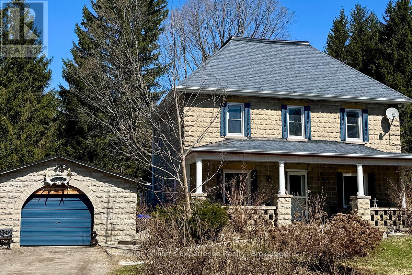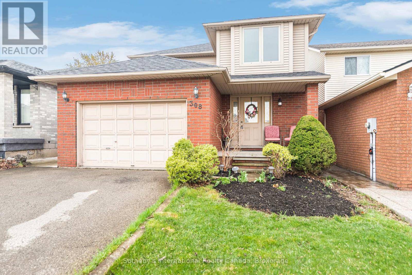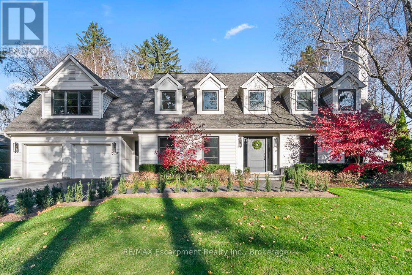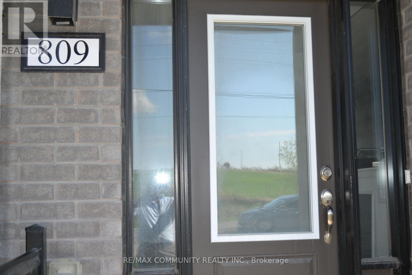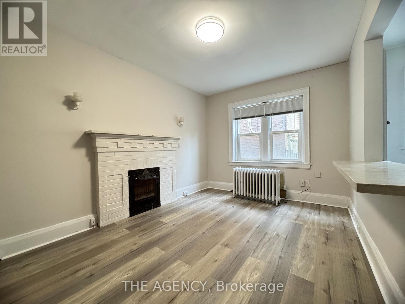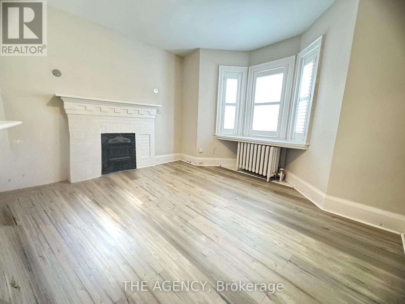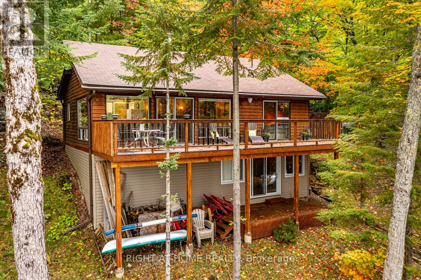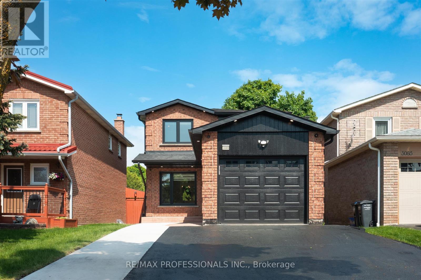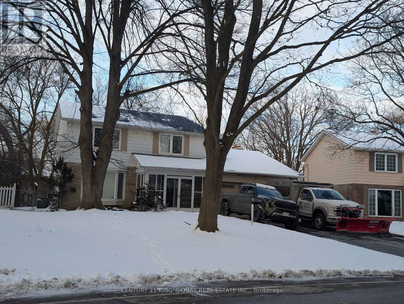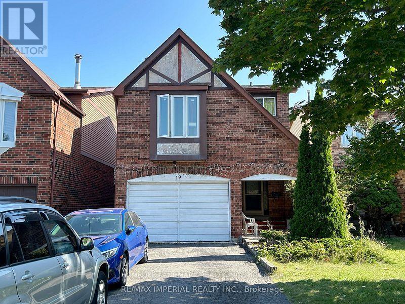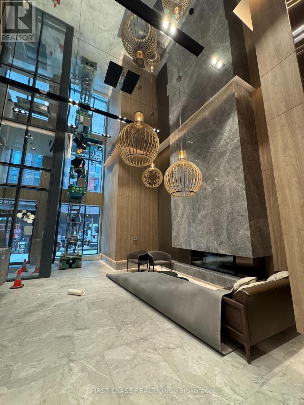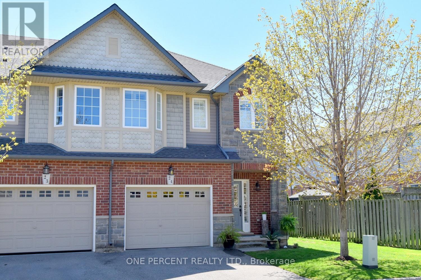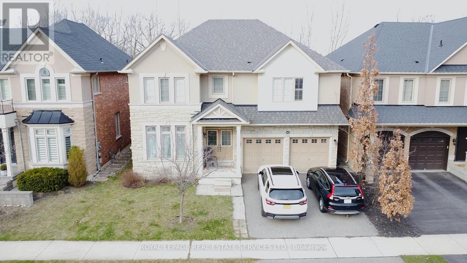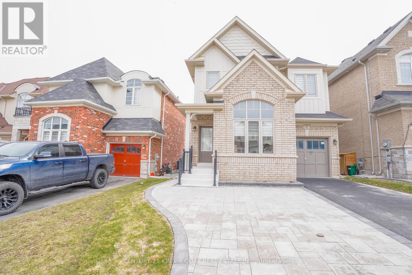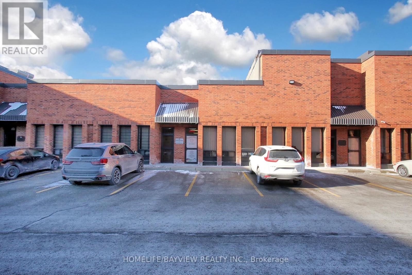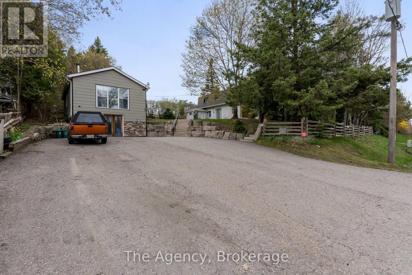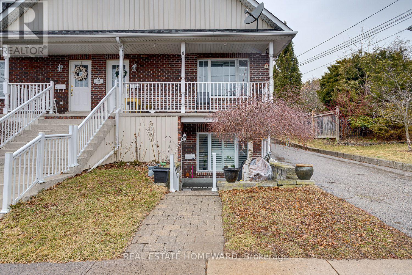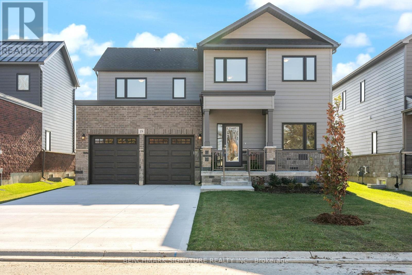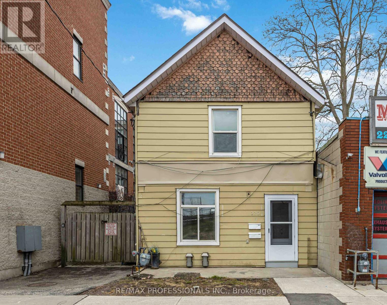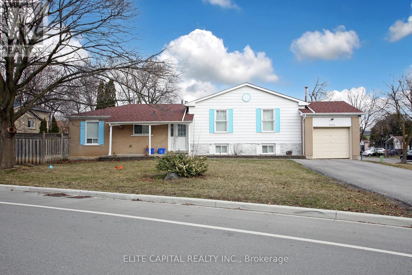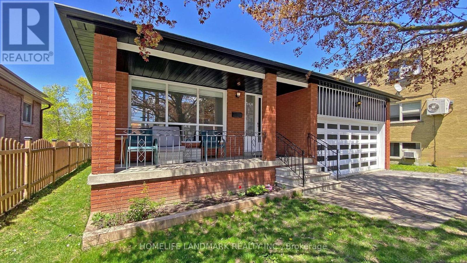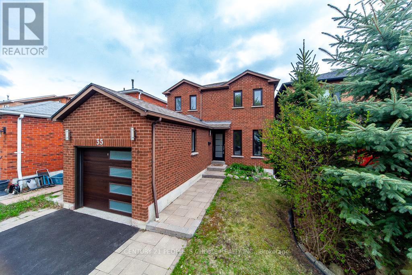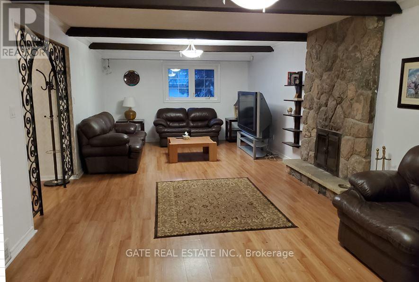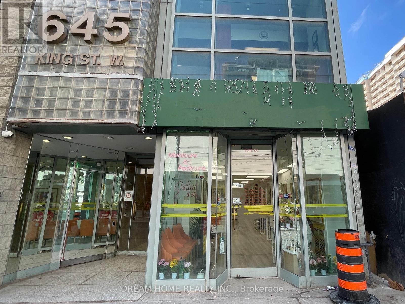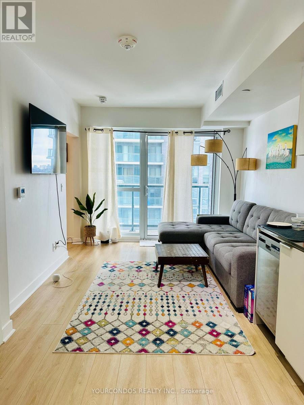208 - 6 Brandy Lane Drive
Collingwood, Ontario
Stylish End Unit in Wyldewood! Your 4-Season Escape! Welcome to this beautifully upgraded 3-bed, 2-bath end unit in the sought-after Wyldewood community, an ideal full-time residence or weekend getaway offering the best of Collingwood's 4-season lifestyle. Situated in the desirable Brandy Lane complex, this stylish 2nd-floor condo combines modern comfort, thoughtful design, & unbeatable location just minutes from Georgian Bay, Blue Mountain, trails, golf, & vibrant shops & dining. This bright airy unit features a spacious open-concept layout perfect for entertaining or relaxing. The modern kitchen is outfitted with stainless steel appliances, granite countertops & a large island. It flows seamlessly into the dining & living areas, where a cozy gas fireplace anchors the space & large windows bathe the room in natural light. Enjoy outdoor living on 2 private covered balconies, one with tranquil views of the forest & trails & escarpment, & the other equipped with a gas BBQ, ideal for outdoor cooking & entertaining year-round. The generous primary suite offers a walk-in closet & a private 4-piece ensuite. Two additional bedrooms provide flexible space for guests, family, or a home office. Additional features include in-suite laundry, central air conditioning, & 2 dedicated parking spaces right outside the buildings front entrance. The building includes elevator access & this unit comes with a large exclusive storage locker just steps from the door, perfect for bikes, skis, & seasonal gear. Wyldewood residents enjoy access to a year-round heated outdoor pool, maintained walking trails, & proximity to some of Ontario's best recreational amenities. Whether you're hitting the slopes, cycling the Georgian Trail, or exploring downtown Collingwood, everything you need is close at hand. This turn-key condo offers a rare blend of style, convenience, & location in one of Collingwood's most desirable communities. Don't miss your chance to own a piece of this four-season paradise! (id:59911)
Royal LePage Locations North
401 - 172 Eighth Street
Collingwood, Ontario
Welcome to easy living in this bright and spacious 2-bedroom, 1-bathroom condo located in a well-maintained building tailored for a mature lifestyle. Perfectly situated in the heart of Collingwood, this unit offers stunning views of Blue Mountain right from your private balcony.Enjoy the convenience of underground parking and a host of on-site amenities including a fully equipped fitness room, relaxing sauna, and a community event room available for private bookings ideal for social gatherings and celebrations. Main floor locker for storage. Condo fees include heat, air conditioning, and water, making for hassle-free monthly budgeting. Whether you're looking to downsize, retire, or simply enjoy a low-maintenance lifestyle, this charming condo offers the comfort and community you've been looking for. Don't miss this opportunity to live in one of Collingwoods most desirable mature communities! (id:59911)
Century 21 Millennium Inc.
59 Cranberry Surf
Collingwood, Ontario
SPECTACULAR WATERFRONT VIEWS on the Shores of Georgian Bay. Welcome to this rare opportunity to own a stunning waterfront townhouse condo nestled in a quiet lakeside community just 5 minutes to downtown Collingwood and 10 minutes to Blue Mountain. Wake up to breathtaking panoramic views of Georgian Bay and enjoy the sunrise with a coffee on your private deck.This beautifully updated 2+1 bedroom, 2-bathroom home offers an inviting open-concept layout with a newly renovated kitchen that flows seamlessly into the dining and living areas. Enjoy uninterrupted views of the Bay from both the main and lower levels. The spacious primary bedroom offers large windows to watch sunrises over the water, while the additional upstairs bedroom provides the perfect space for family or visiting friends. A rare find in local condo living, this home features its own private attached garage. Year-round relaxation awaits: bask in the sun by the saltwater pool overlooking the Bay, explore the nearby waterfront trail system, or cozy up by the gas fireplace and watch the snow fall after a day on the slopes. Whether you're looking for a full-time home or weekend escape, this property is the perfect place to unwind. Make Collingwood your home. Book your private showing today! (id:59911)
Royal LePage Locations North
440 Oxbow Crescent
Collingwood, Ontario
This bright and spacious 3-bedroom, 2-bath condo is nestled in the heart of Livingstone Resort (formerly known as Cranberry). Featuring a beautiful kitchen with stainless steel appliances, the open-concept main floor is perfect for both relaxing and entertaining. Enjoy the convenience of a large laundry room and walk-outs from both the living area and the upstairs primary suite.The primary bedroom offers a generous ensuite and walk-in closet. You'll find durable laminate flooring throughout most of the home. A new gas fireplace efficiently heats the entire unit, and there's a gas BBQ hookup on the patio for easy outdoor entertaining Additional storage is available in outdoor locker. Optional access to Cranberry Resort amenities (for a modest annual fee) add to the appeal.Just minutes from the slopes and downtown Collingwood, with walking trails and top-tier golf courses nearby. (id:59911)
Royal LePage Locations North
6550 Camp Hill Road
Essa, Ontario
Step into the perfect blend of character and modern convenience with this beautifully maintained 3-bedroom, 2-bathroom century home. Nestled on just over an acre (1.3 acres) of land backing onto a lush forest, this property offers a serene retreat while keeping you close to all the amenities of Angus. Enjoy your morning coffee on the covered front porch or relax in the inviting sunroom, complete with rustic beams and a cozy gas fireplace. The oversized detached garage and two additional storage sheds provide plenty of space for all your tools and toys. Located just outside of town, you'll love the peaceful rural setting without sacrificing convenience. Don't miss out on this one-of-a-kind home! *EXTRAS* Roof 2021, Hot Water Tank Owned, Water Softener + UV Filter (id:59911)
Keller Williams Experience Realty
308 Acadia Drive
Hamilton, Ontario
Opportunity Knocks in a Family-Friendly Neighbourhood! This spacious 3+1 bedroom, 3.5 bathroom home is full of potential and perfect for those ready to add their personal touch. Located just minutes from LimeRidge Mall, the Linc, and Red Hill Parkway, convenience meets comfort in this desirable area. The main level features a generous foyer, a convenient powder room, a bright eat-in kitchen, a separate dining room, and a cozy living room with a gas fireplaceideal for family gatherings. Upstairs, youll find three well-sized bedrooms, including a large primary suite with a walk-through closet and a massive ensuite bathroom. The fully finished basement adds incredible value with a huge rec room, additional bedroom, and ensuiteperfect for guests, teens, or in-laws. Step outside to enjoy a fully fenced yard with a covered deck, ideal for outdoor entertaining. With a little TLC, this home could truly shine. Dont miss out on this great opportunity! (id:59911)
Sotheby's International Realty Canada
205 Forestwood Drive
Oakville, Ontario
Welcome to 205 Forestwood Drive, a charming Cape Cod-inspired home nestled on a serene 120 x 134 ft lot in the heart of SE Oakville's prestigious Morrison neighborhood. The professionally landscaped grounds, framed by mature gardens, enhance the home's timeless curb appeal. Step inside to a grand foyer that introduces the classic center hall layout, where rich details and refined elegance abound. The formal living room with gas fireplace offers a cozy ambiance for intimate gatherings. Host dinner parties large and small in the spacious dining room, with wainscotting, warm hardwood floors, and access to the kitchen. The heart of the home is the open-plan kitchen-family room. This expansive space features vaulted ceilings, an abundance of natural light, and a striking full-height mantel surrounding the gas fireplace. The gourmet kitchen, with its pristine white cabinetry, quartz countertops, and high-end built-in appliances, will inspire culinary creativity. A large eat-in area and peninsula seating provide ample space for family breakfasts or casual meals. Just off the kitchen, a convenient servery and a well-organized mudroom with garage access and main-floor laundry add to the home's functionality. Working from home is made easy with the private office, offering peaceful views of the landscaped rear yard. Upstairs, the primary bedroom creates a tranquil retreat with its own sitting area, a spa-like ensuite bath, and a spacious walk-in closet. Three additional generously sized bedrooms, plus two more bathrooms upstairs ensure plenty of room for family and guests alike. The lower level offers a versatile recreation space, ideal for casual hangouts or gym workouts, and includes a 3-piece washroom. Located close to top-rated schools, parks, highways, and shopping, this home perfectly balances classic charm with modern convenience. Experience the warmth & sophistication of 205 Forestwood Drive; your dream home awaits. (id:59911)
RE/MAX Escarpment Realty Inc.
29 Callon Drive
Hamilton, Ontario
Stunning 2-Storey Freehold Townhome in Ancasters Prestigious MeadowlandsWelcome to this beautifully maintained townhome featuring a generously sized layout with 9-foot ceilings and an abundance of natural light. The main floor offers hardwood flooring, oversized windows, and a large patio door that opens to a rare extra-deep, fully fenced backyardperfect for outdoor living. The modern kitchen boasts granite countertops, ample cabinetry, and flows seamlessly into the living and dining areas. A striking dark oak staircase leads to spacious bedrooms, including a primary suite with a private ensuite.Located in one of Ancasters most sought-after neighborhoods, this home is just minutes to Highway 403, top-ranked schools, everyday amenities, and beautiful parks. Only 15 minutes to McMaster University, making it ideal for professionals, families, and investors alike. (id:59911)
Real One Realty Inc.
809 Conlin Rd Road E
Oshawa, Ontario
Perfect House For A Growing Family! 1,708 sq.ft, Beautiful 3 bedroom 2.5 bathroom townhome with double car garage. An open concept Living/Dining/Kitchen on main floor with w/o to 200 sq.ft. terrace . Features, 9ft ceiling, Modern Kitchen With B/I Stainless Steel Appliances, Backsplash and Upgraded Cabinets. Large master bedroom features walk-in closet and 4pc ensuite with upgraded shower w/full size frameless glass door. Generous sized bedrooms with lots of natural light. Ample visitor parking. Close to schools, Durham College, Ontario Tech. University, parks, camp grounds, Golf, shopping centre, Restaurants, community centre and other area amenities. Easy highway access - mins to hwy 407, 412 connecting 401. (id:59911)
RE/MAX Community Realty Inc.
1347 Rose Way Avenue
Milton, Ontario
Nestled in a sought-after Milton neighborhood, this stunning 4-bedroom home offers the perfect blend of style and functionality. Step inside and be greeted by gleaming hardwood floors that flow throughout the spacious open-concept main level, creating an inviting atmosphere for family and friends. The modern kitchen is a chef's dream, boasting elegant quartz countertops and premium, included appliances.Upstairs, you'll discover generously sized bedrooms, including a true retreat in the master suite. This bath oasis features a sleek glass standing shower and a luxurious free-standing tub, perfect for unwinding after a long day. With a total of 3.5 beautifully appointed bathrooms, morning routines will be a breeze. This home offers over 2100 square feet of living space, providing room for everyone to spread out and relax.The finished basement is a true highlight, offering a fantastic space for entertainment and a dedicated workout area perfect for unwinding or staying active. Parking is a breeze with a single-car garage and the convenience of side-by-side parking for two additional vehicles in the driveway. For electric vehicle owners, the electrical panel has been upgraded to 200 amps, and the garage is already wired for fast electric car charging, offering ultimate convenience.Don't miss the opportunity to own this exceptional home in a prime Milton location. It's more than just a house; it's a lifestyle waiting to be embraced. (id:59911)
Nest And Castle Inc.
3 - 846 Broadview Avenue
Toronto, Ontario
Charming 1-Bedroom Apartment available for Rent in Playter Estates-Danforth neighbourhood. This cozy 1-bedroom, 1-bathroom apartment offers the perfect blend of comfort and convenience, making it an ideal choice for anyone looking to enjoy convenient urban living in a vibrant community. This apartment features a Bright Living Room, Functional Kitchen, Cozy Bedroom w/closet & 4 piece washroom. Coin-Operated Laundry facilities are located in the basement. Parking is not included but is available at an additional $125/month. Tenant will only be responsible for hydro. Don't miss out on this opportunity to live in a charming apartment in one of Toronto's most convenient, prominent neighbourhoods! (id:59911)
The Agency
2 - 846 Broadview Avenue
Toronto, Ontario
Charming 1-Bedroom Apartment available for Rent in Playter Estates-Danforth neighbourhood. This cozy 1-bedroom, 1-bathroom apartment offers the perfect blend of comfort and convenience, making it an ideal choice for anyone looking to enjoy convenient urban living in a vibrant community. This apartment features a Bright Living Room, Functional Kitchen, Cozy Bedroom w/closet & 4 piece washroom. Coin-Operated Laundry facilities are located in the basement. Parking is not included but is available at an additional $125/month. Tenant will only be responsible for hydro. Don't miss out on this opportunity to live in a charming apartment in one of Toronto's most convenient, prominent neighbourhoods! (id:59911)
The Agency
1220 Portage Lake Road
Dysart Et Al, Ontario
Experience the Ultimate in Lakeside Living Turnkey Waterfront Cottage on South Portage Lake! Welcome to your dream retreat, where charm, comfort, and convenience meet the beauty of nature. This meticulously maintained, turn-key waterfront cottage is perfectly nestled near the vibrant town of Haliburton and offers everything you need to embrace the cottage lifestyle with ease. Boasting three spacious bedrooms plus a cozy loft, this inviting escape is ideal for family getaways or hosting friends. Inside, youll find an updated bathroom, a beautifully equipped modern kitchen, and a sun-filled living area with panoramic lake views. Step outside onto the expansive deck with sleek glass railings, perfect for relaxing, entertaining, or simply soaking in the breathtaking scenery of crystal-clear South Portage Lake. Enjoy peace of mind and year-round comfort with an artesian well and UV water system, a large woodstove, and electric baseboard heating. The walkout basement provides ample storage for all your seasonal gear, and the long private driveway ensures plenty of parking for guests. Follow the gently sloped path down to your private sandy beachideal for swimming, sunbathing, or launching your canoe. Renowned for its excellent fishing, South Portage Lake offers endless days of outdoor enjoyment right at your doorstep. Just minutes from Haliburtons charming shops and dining, this property is more than a cottageits a lifestyle. Fully equipped and ready to enjoy, this is your chance to own a slice of paradise. Dont waitthis rare gem wont last long! (id:59911)
Right At Home Realty
3089 Olympus Mews
Mississauga, Ontario
3089 Olympus Mews is a newly renovated family home found in the highly desirable Meadowvale West neighbourhood in west Mississauga. Offering residents a number of excellent private and public schools along with beautiful parks and sports facilities, the community also has great transit options. The exterior of the residence exudes plenty of curbside appeal. The interior is just as handsomely appointed and features gorgeous floors, pot lighting and many other features for you to enjoy. New windows & doors, new water heater on demand, waterproofing and pump, back water valve, basement walls spray foam, dedicated gas line to stove and bbq, sink in the garage with cold and hot water, curbless showers with heated floors. Boasting three-plus-one bedrooms and ample space for living and entertaining, this turn-key gem is sure to go fast. (id:59911)
RE/MAX Professionals Inc.
G&l - 26 Southdale Drive
Markham, Ontario
Newly Renovated Basement Apartment and Ground Floor Great Room with Fireplace walkout to Sunroom enclosed by Sliding Glass Doors in Prestigious Bullock Area with Prominent Schools, Parks, Community Centre & Shopping Centres. Completely Self-Contained with Separate Entrance through Rear Door, Laminate Flooring & Potlighting thruout, Living Room combined with Granite Kitchen with Ceramic Backsplash, Upscale Finishings Throughout, Open Concept Practical Layout. **EXTRAS** Tenant to be responsible for 40% of Household Utilities Costs. (id:59911)
Century 21 King's Quay Real Estate Inc.
19 Frank River Drive
Toronto, Ontario
Nice Location In Scarborough, Close To TTC, Supermarket, Restaurant, Schools. No Sidewalk, Long Driveway, 2nd Floor With 5 Bedrooms & 3 Full Washrooms. Upgrades: Roof(2022), Roof Insulation (2016), All Newer Windows (2016). (id:59911)
Homelife Landmark Realty Inc.
3110 - 3 Gloucester Street
Toronto, Ontario
Luxurious"Gloucester On Yonge" W/Direct access to wellesley subway & step to University of Toronto & Ryerson. Enjoy a bright and spacious 2-bedroom, 2-bathroom unit featuring 9-foot ceilings. Amenities W/Pool, FItness Center, theatre Rm and more! (id:59911)
Bay Street Group Inc.
618 - 252 Church Street
Toronto, Ontario
Brand new unit at 252 Church St by CentreCourt in the heart of Downtown Toronto! One parking and one locker included. One of the biggest layout in the building, 2+den unit with 2 full washroom, den with light and door. Walk Score 100 a perfect spot for renters looking for convenience, comfort, and connectivity. Enjoy top-tier building amenities: gym, co-working space, rooftop terrace, 24/7 concierge & more. Bus stop right at your doorstep. Students are welcome! (id:59911)
First Class Realty Inc.
24 - 40 Dartmouth Gate
Hamilton, Ontario
Updated 3 Bedroom, 2.5 Bath End Unit in Desirable Stoney Creek Beach neighbourhood within Walking Distance to the Lake! LOW Condo Fees $230/month incl. Bldg Exterior (Windows, Doors) Roof done 2022. Well constructed with Concrete Block between units, this QUIET End Unit is a MUST See! FEATURES Incl: Inside Entry from garage, New Luxury Vinyl Flooring in O/C Living Rm with Cozy Gas Fireplace, Granite Kitchen Counters, Gorgeous Backsplash, Breakfast Bar & W/O from the Eat in Kitchen to Deck, California Shutters, Main Lvl Powder Rm, Modern OPEN Riser Stairwell, SPACIOUS Primary Suite on OWN upper level complete with Walk In Closet & 3 Pc ENSUITE with Heated Floors! The Second storey landing is large enough for a desk or exercise bike. 2 more good sized BEDs & a 4 Pc Main Bath with Soaker tub. The Unfinished Bsmt offers flex space. Plumbing roughed in for a 2 pc bath & a large egress window. PRIME Location Close to Fifty Point Conservation Area, Marina, Confederation Park, Costco, Shops & Restaurants. Easy Hwy Access and a short drive to Niagara Wine Country! Easy Living! (id:59911)
One Percent Realty Ltd.
1175 Riverbank Way
Oakville, Ontario
Welcome to 1175 Riverbank Way, a rare opportunity to own a custom-built luxury home set on one of Oakville's most spectacular ravine lots. Backing onto the iconic Sixteen Mile Creek and facing a tranquil wooded ravine across the street, this south-facing property offers unmatched privacy, lush scenery, and an exceptional connection to nature.Elegant stone and brick exterior, professionally landscaped front and rear yards, and a deep 60 x 170 ft lot create striking curb appeal. Inside, sun-filled principal rooms offer warmth and sophistication. The sunken family room, with coffered ceilings and a stone fireplace, opens to treetop views. The classic kitchen features granite counters, stainless steel appliances, and custom cabinetry, with a breakfast area overlooking the backyard and a formal dining room with views of the ravine.Upstairs, the grand primary suite includes a gas fireplace, private balcony, two walk-in closets, and a marble-clad 4-piece ensuite. Three additional bedrooms include one with a private ensuite and two sharing a full bath. The finished basement adds a theatre room, home gym, guest suite, and a flexible 6th bedroom or office. Step outside to a private outdoor retreat: saltwater pool, hot tub, stone patio, and covered cabana with fireplace and TV. Surrounded by mature trees and gentle topography, this home is a rare blend of luxury, privacy, and natural beauty. Truly a refined, ravine-side residence in a coveted location. Properties like this are rarely available. (id:59911)
RE/MAX Aboutowne Realty Corp.
261 Nautical Boulevard
Oakville, Ontario
Absolutely Beautiful Home Backing Onto Ravine In Desired Neighbourhood In Oakville. Double Door Entry. 4Br, 4Wr, Coffered Ceiiling, Family Room With Gas Fireplace. Open To Above, Large Size Living/Dining. Open Concept Kitchen. S.S Appliances, Breakfast Bar. Office On Main Floor, Sunken Main Floor Laundry. All Bedrooms With Transom Windows And W/I Closets. Close to Lake, Highways, Schools (id:59911)
Royal LePage Real Estate Services Ltd.
7 John Moore Road E
East Gwillimbury, Ontario
Located in Creekside at Sharon Village, this beautiful 2-storey detached home offers over 2,200sq. ft. of finished living space, including a brand-new finished basement. Featuring 4 bedrooms and 4 bathrooms, this move-in ready home 9 ceilings on the main floor, hardwood flooring on main floor, and oak stairs. The open-concept layout is perfect for daily living and entertaining, while the second-floor laundry adds convenience for families. The bright primary bedroom includes his and hers walk-in closets and a 4-piece ensuite. A walkout leads to a private deck and a fully fenced large backyard, ideal for relaxing or hosting guests. With parking for three vehicles, this home is perfect for families. Situated in a friendly, family-oriented neighbourhood, it's just minutes from Highway 404, GO Transit, and offers quick access to Newmarket, Richmond Hill, Markham, and Toronto. Close to parks, schools, and all amenities, this is an opportunity you don't want to miss! (id:59911)
Century 21 King's Quay Real Estate Inc.
3 - 90a Centurian Drive
Markham, Ontario
*Priced to sell!!* Established business specializing in manufacturing signs for many industries: elections, banners, lawn signs, posters, business cards, real estate signs, & businesses. Lots of loyal clientele. Non-franchise. Strategic location inside a busy commercial hub very close to the highway and major transit routes. All machinery and equipment owned and current. Turn-key business with full owner training provided. Same owner for 8 years - owner retiring. Lots of potential to grow sales with more marketing. Easy 5 days/week operation with executive hours. Don't miss this opportunity. **EXTRAS** Rent $3695/Month Includes T.M.I.; Owner Retiring. 2 Staff Willing To Stay. 14 Years Established Business. Lease 2.5 Years. Owner nets $180k. (id:59911)
Homelife/bayview Realty Inc.
2105 - 88 Cumberland Street
Toronto, Ontario
Located in the heart of Toronto prestigious Yorkville neighborhood, modern living and unparalleled convenience. functional layout with one bedroom and one bathroom, designed to maximize space and comfort. The open-concept living and dining area extends to a spacious balcony, providing residents with stunning, unobstructed views of Toronto's skyline. The contemporary kitchen is equipped with high-end built-in appliances, including a fridge, stovetop, oven, microwave, and dishwasher, complemented by a stylish backsplash. Ensuite laundry, 24-hour concierge, well-appointed gym, rooftop terrace with barbecue facilities, bike storage, guest suites, and a party room. Situated steps away from the Bay Subway Station, the U of T, and upscale boutiques, fine dining establishments, and cultural attractions, this condo offers an exceptional opportunity to experience the vibrant lifestyle that Yorkville is renowned for. FURNITURE NOT INCLUDED, No Smoker & No Pet. (id:59911)
Andrewteam Realty
923 - 388 Richmond Street W
Toronto, Ontario
Welcome to District Lofts at 388 Richmond St. W. Boutique Living in the Heart of Downtown.This bright and spacious loft-style 2 bedroom condo features soaring ceilings, floor-to-ceiling windows, and a private balcony with sweeping views of downtown Toronto. Includes a rare underground parking spot.Enjoy top-tier amenities: gym, rooftop terrace, party room, and concierge service all in a sought-after, architecturally distinct building.Located in the heart of the Entertainment District with Queen West, King West, world-class dining, shopping, nightlife, and public transit all just steps away.Ideal for professionals, creatives, and investors looking to own in one of Torontos most vibrant and walkable neighbourhoods. (id:59911)
RE/MAX Prime Properties - Unique Group
RE/MAX Prime Properties
45 Wellington Road 124
Erin, Ontario
It's time to invest in your future & add to your portfolio! You choose what works best for you at this turn key property with 3 separate above grade apartments. Use as a multi generational family property OR live in one & keep 2 apartments rented to pay your mortgage OR just keep all 3 rented out for a total of $5,385/mo! Lots of potential in this Low maintenance, income generating property in a growing, charming town..Within an hour to GTA! Each separate home has a kitchen, 2 bedrooms, 1 bathroom, private entrance, bright living rooms, outdoor patio areas AND 2+ designated parking spots (8+ total parking). Updated, detached bungalow operates on its own separate hydro meter, electrical panel, natural gas furnace, hot water tank, septic system & laundry. S/steel stove 2024, fridge & microrange'18, Granite countertops & breakfast bar complimented w/ barn board in the upgraded kitchen. Plus a Workshop in the basement too! Bungalow Roof 2017, Gas BBQ line'17, Bungalow Bedrm 2 Flooring '18- Carpet free. The 2nd Detached house on the property is a 2 storey w/ 2 separate apartments. Heat pump for AC & back up heat 2024. Flooring in main floor living & bedrms'21, Laundry Rm Exterior Door & flooring'20, Septic tanks last pumped Jan 2025. BONUS property up the hill w/ Gorgeous sunset views by the fire pit & mature trees bordering the lot. Walk to shops, restaurants & forest trails. Property highlights: 2 detached houses, 3 kitchens, 2 natural gas furnaces, 2 separate electrical panels, 2 separate hydro meters, well, UV system'17, 2 separate septic systems, 2 hot water tanks (1 owned, 1 rented), 1 heat pump. All appliances AS IS. All measurements to be verified by buyer/agent. Zoning: R1-105 "Existing Single Detached Dwelling And A Duplex Dwelling On One Lot." Listing agent Kari Clark is also the Seller, Disclosure attach. Pls 30 hours notice for showings to arrange w/ 3 tenants. Pl Book through IPRO REALTY. Diane Boyd IPRO Realty LTD. 416-418-4145 Office: 905-454-1100. (id:59911)
The Agency
Ipro Realty Ltd.
2 - 141 Markland Street
Hamilton, Ontario
Located in the highly walkable Durand neighbourhood, this one-bedroom, one-bath basement apartment offers privacy, convenience, and in-suite laundry. With a private entrance through the backyard, a spacious entryway with plenty of storage, and a functional living space, this unit is perfect for someone looking for affordability in a great location.The kitchen setup includes two hot plates and a toaster oven for cooking, though there is no stove. There are low ceilings in some areas, making this unit best suited for someone 5'6" or under. This home is in an excellent location, minutes from St. Joseph's Healthcare Hamilton, making it ideal for a nurse or medical professional. The area offers easy access to transit, grocery stores, cafés, restaurants, and downtown Hamilton, all within walking distance.If you are looking for a budget-friendly unit in a prime location.There is no parking included. Utilities are a monthly flat fee of $100.00. (id:59911)
Flynn Real Estate Inc.
Mf - 149 Septonne Avenue
Newmarket, Ontario
Discover this fully renovated 3 bedroom semi-detached home located in a transit-convenient neighbourhood. This carpet-free house boasts newly installed laminate floors, pot lights, and numerous other upgrades. The modern open-concept kitchen features a moveable island and stainless steel appliances, complemented by pot lights throughout and abundant natural light from a large bay window.The main floor offers three generous bedrooms, an upgraded washroom, and convenient private main-floor laundry.This property is ideally situated close to transit, schools, shopping malls, Tim Hortons, a hospital, parks, and more. Just a 5-minute walk to Yonge and Davis drive form this property is conveniently close to all amenities. Located just minutes away from Highways 400 and 404, it offers easy access to wherever you need to go. (id:59911)
RE/MAX Hallmark Ari Zadegan Group Realty
102 - 106 Anne Street
Cobourg, Ontario
ON THE SHORES OF LAKE ONTARIO IS WHERE YOU WILL FIND THE LOVELY TOWN OF COBOURG. NOW IN THE LOVELY TOWN OF COBOURG IS WHERE YOU WILL FIND THIS SPECIAL TWO BEDROOM CONDO. Location! Location! Location! Two Bedroom Condo In A Charming 4-Plex Style Building In Central Cobourg. Bright Space In This Lower Level Unit With Open Concept Kitchen/Living/Dining Area, In-Floor Radiant Heat And A Gas Fireplace Creates A Cozy Atmosphere. Outdoors You Will Find Yourself Relaxing on Your Private Patio And You Have The Usual 1 Parking Space. Quick Closing Available If Needed. WALKING DISTANCE TO VICTORIA PARK, DOWNTOWN AND A COUPLE OF SCHOOLS TOO. AFFORDABLE LIVING IN COBOURG OR A GREAT CASUAL GET AWAY ON THE WEEKENDS FOR SOME BEACH TIME AWAY FROM THE CITY. (id:59911)
Real Estate Homeward
Lot 21 Totten Street
Zorra, Ontario
Find Your Escape To The Country With Brand New Net Zero Ready Quality Home Backing Onto Farmers Field. Make A Conscious Choice To Healthier Living And Helping The Environment By Going With A Net Zero Ready Home With Many Upgrades Included As Standard. Main Floor Has 9Ft Ceilings, Beautiful Engineered Wood Floors, Large Kitchen With Kitchen Aid Appliance Package, Stone Countertops, Potlights And Undercabinet Lighting, And Office. Makes This Perfect For Anyone Looking To Start A Family And Work From Home While Still Being Close Enough To Drive To The Gta All bedrooms have w/i closets Enjoy Barbecues All Year Round With Large Covered Porch In Backyard. Basements Are 9 Foot Walls With Oversized 24 X 37 Windows. Garage With Amazing Features Included Such As Level 2 Electric Car Charger And Garage Door Opener. High Curb Appeal With Brushed Concrete Driveway. Pictures are of a previous model and are for reference only. THIS HOME IS NOT YET BUILT and can be occupied in 6 months after a firm deal. (id:59911)
Benchmark Signature Realty Inc.
220 Main Street
Toronto, Ontario
This detached duplex is packed with potential and opportunity. Featuring two separate 2-bedroom, 1-bath units, this property offers the flexibility to live in one unit and rent out the other to help offset your mortgage or rent both for a strong income stream. Located in a friendly, established community, you're just steps from the Carlton 506 streetcar and a short walk to Danforth GO Station, making commuting a breeze and appealing to future tenants. Whether you're a first-time buyer looking to make homeownership more affordable or an investor looking for steady cash flow, this property is worth a closer look. With some TLC this could be a great investment opportunity! Sold as-is. Ask for structural report and environmental one report (id:59911)
RE/MAX Professionals Inc.
5151 Meadowood Lane
Lincoln, Ontario
Located near the wineries in the Town of Beamsville, this one floor home features vaulted ceilings, hardwood floors, open concept layout with dark maple kitchen, granite counters, access to covered deck from the eat in kitchen and primary bedroom. Ensuite and main bath on main floor with 2 beds, lower level finished with large workshop (could be 4th bed), bedroom, full bath plus california shutters throughout, sprinklersystem, hot tub and accessories, shed with hydro, front garden with armour stone. **note that the lawns have been seeded and treated (id:59911)
RE/MAX Escarpment Realty Inc.
225 Snowshoe Crescent
Markham, Ontario
Lovely Home Located On A Premium Corner Lot With 73Ft Frontage. Beautiful Front & Backyard. Smooth Ceiling Throughout. Totally updated in 2022. Bright & Functional Layout. 3 Spacious Bedrooms. Large Storage Space In Basement. Roof(2019). Close To Hwy 404, Shops, Community Center, Park... ** This is a linked property.** (id:59911)
Elite Capital Realty Inc.
28 Edgecroft Crescent
Hamilton, Ontario
FIRST TIME FOR SALE! Leckie Park watch out - this 2006 built home has a professionally finished basement (2018), private yard with pool, and 4 great bedrooms! Quiet crescent location perfect for families, loads of parking and great neighbours the sellers will miss. Loads of upgrades including 30 year roof in 2020, furnace and AC in 2019, owned water heater in 2018, and pool liner in 2020 make this an easy choice. Enter into a spacious foyer with cathedral ceilings, California shutters, tile floors with access to laundry and powder, perfect for kids going in and out. This floorplan features a private den/office at the front of the home accented with French doors and bright, north facing windows. The open concept living dining is unlike the others with custom built ins, sconce lighting, gas fireplace and a view of the breakfast bar with wine fridge and extra prep space! This chefs kitchen features a full sized pantry, sliding doors to the deck and bbq, and more room to enjoy in the formal dining room! Upstairs there is room to grow with 4 beds and a well appointed guest bath. The primary suite is worth staying home for with upgraded ensuite featuring a custom glass shower and soaker tub, large walk in closet and over 200sf for furniture! This home is truly set apart by the added square footage in the warm, inviting finished basement. No expense spared and still loads of storage space - great for over night guests or watching the game with an electric fireplace and 2 piece bath! BUT WAIT THERES MORE! The backyard will save you gas money this summer - solid gazebo included with windows for extended use, pool with heater and deck surround, perennial gardens and a bonus back shed! Enjoy access to highways and amenities, amazing schools, golf, hiking and restaurants. (id:59911)
RE/MAX Escarpment Realty Inc.
289 Richmond Street
Richmond Hill, Ontario
Welcome to 289 Richmond street in the wonderful family oriented Mill Pond community. This property is ready to move in for your family and includes a fully finished basement with full kitchen with recent renovations that's perfect for in-law suite or possible 2 rental incomes. Opportunity knocks for builders as well on this pristine building lot at 47 FT x 120 FT backing into deep backyards which gives wonderful privacy. Mill pond is nestled with a number of rebuilds including a few in the direct neighbourhood. Close to parks, natures, walking areas, shopping, schools, historic downtown Richmond Hill, Central Library, the list goes on! (id:59911)
Homelife Landmark Realty Inc.
35 Fernbank Place
Whitby, Ontario
Bank Power of Sale.A Spacious 3+1 bedroom, 3-bath detached home on a quiet family-friendly Pringle creek neighbourhood. This 2-storey home features a beautiful kitchen with quartz countertop , formal dining and living area .As you walk upstairs you have three bedrooms and main bath . Finished walk-out basement with separate entrance includes a 1-bedroom in-law suite perfect for multi-generational living or rental income. Walk-out leads to a private, fenced backyard with mature trees. Few steps to parks, public transit, and all amenities. Sold as-is, where-is. No representations or warranties. Buyer to verify all measurements, taxes, and any rental equipment. Dont miss this opportunity (id:59911)
Century 21 People's Choice Realty Inc.
540 Gladstone Avenue
Toronto, Ontario
Entire house with a two bedroom basement apartment which has two separate entrances.spacious room sizes, separate entrance and basement that could be used as nanny suite or in-laws. This house is perfect for big families and people who would like to share. Steps from subway, the convenience of bustling Bloor Street and parks. Huge backyard (id:59911)
Housesigma Inc.
3 Mclean Avenue
Collingwood, Ontario
Detached Bungaloft for Annual Lease. Partially Furnished. This Bright & Spacious Home Features 4 Beds, 3 Baths, Double Car Garage with Electric Car Charger. 9ft Ceilings, Hardwood Flooring. Open Concept Living Room, Eat in Kitchen. Master Bedroom with Ensuite & Walk in Closet. Main Floor Laundry, Inside Access to Garage, Fenced Yard Backing onto a Pond. Perfect for a Professional Couple or Small Family. Close to Schools, Shopping, Skiing, Parks, Trails & More! (id:59911)
RE/MAX Crosstown Realty Inc.
27 Greenridge Crescent
Markham, Ontario
Modern Comfort Meets Everyday Luxury in Markham.. Welcome to your future home where thoughtful design, modern features, and a family-friendly layout come together in perfect harmony. Located on a premium lot in the heart of Markham, this spacious 4-bedroom, 3.5-bath home offers everything you need and more. Step into a bright, open-concept main floor that invites natural light and easy living. Whether you're hosting a dinner party or enjoying a quiet night in, the electric fireplace adds the perfect touch of comfort and style. Brand new Mattamy home featuring exceptional, high-end finishes throughout. Note that interior pictures are virtually staged, and no furniture is in place at this time. (id:59911)
Realty One Group Reveal
Side - 40 Arran Crescent
Toronto, Ontario
****All Utilities Are Included**** Large Walkout Side Unit Apartment. One Bedroom . Walking Distance To Steeles,Ttc,Shopping Etc. (id:59911)
Gate Real Estate Inc.
100 - 645 King Street W
Toronto, Ontario
Great Opportunity To Own Your Specious Nails Salon Incredible Opportunity To Operate A Business With A Located At High Density Population Area. Well Established Business With Walk-By Traffic And Established Clientele. (id:59911)
Dream Home Realty Inc.
21 Baker Drive
St. Catharines, Ontario
Welcome to this beautifully updated 3-bedroom home in the highly sought-after north end of St. Catharines, offering an exceptional blend of comfort, style, and functionality. Enjoy summer days in the private backyard oasis featuring a well-maintained inground pool and a versatile bunkie that doubles as a change room or kids clubhouse. An addition added in 2023 , currently used as a home gym, adds valuable space and style. The remodeled kitchen (2019) boasts modern finishes, while the main floor bathroom was tastefully updated in 2023. The fully finished basement is an entertainers dream with a wet bar, wine cooler, 3-piece bath, sauna, and a cozy retro gas fireplace. Additional highlights include a carport, owned hot water tank, and updated furnace and AC (2021). This move-in ready gem combines contemporary upgrades with classic charm book your showing today! (id:59911)
Royal LePage NRC Realty
74 Melmar Street
Brampton, Ontario
3 Storey freehold townhome available for Jul 1st move-in in desirable Mount Pleasant community. 3 Bedroom 2.5 washroom. Gorgeous Open Concept upgraded Kitchen W/ Island and Quartz countertop. Master Bedroom With Ensuite Washroom. Ecobee Thermostat and smart lock at main door. 2 Car parking (1 in garage & 1 on driveway). No Carpet. Close To All Amenities: Mount Pleasant Go Station, Public Transit, Grocery Stores, Restaurants, Banks, Parks, Schools, & Community Center. Tenant to pay all utilities (Hydro, Gas, Water & Hot water tank rental). Tenant insurance required. No Pets and No Smoking. Ideal for families / working professionals / students. (id:59911)
Homelife G1 Realty Inc.
282 Gatestone Avenue
Oakville, Ontario
Welcome to this gorgeous home in Southeast Oakville, situated on a wide and deep lot along a quiet, family-friendly street. The inviting covered porch leads to an exquisite foyer, setting the tone for the rest of the home. The stunning Beckerman kitchen features large windows that flood the space with natural light. Walk out from the family room, breakfast area, and dining room to a private backyard oasis, complete with an entertainment patio, BBQ area, and an inground saltwater pool with a heater perfect for relaxing and hosting. The spacious primary bedroom overlooks the serene backyard through oversized windows. The finished basement, with separate access, offers ideal potential for a nanny suite or additional living space. Updates include a new pool heater (2021) and pool liner (2022)., within walking distance to Maple Grove Public School, E.J. James Public School, and Oakville Trafalgar High School. The home is also conveniently close to some of Oakville finest private schools, including St. Mildred's-Lightbourn School, Linbrook School, and MacLachlan College, making it an outstanding choice for families seeking top-tier education. this home combines luxury living with an exceptional location. (id:59911)
Mehome Realty (Ontario) Inc.
433 Brock Avenue
Burlington, Ontario
Prime Location by Burlington's Waterfront. Located steps from Spencer Smith Park, this commercial space offers unmatched exposure to foot traffic generated by year-round events, including the Sound of Music Festival, Canada Day Celebrations, Ribfest, and exhibitions at the Burlington Art Centre. Surround yourself with established local businesses, restaurants, cafés, and the Burlington Performing Arts Centre, creating a strong built-in customer base. Situated in a high-density residential area, this location provides an excellent opportunity to grow your business in one of Burlingtons most active neighbourhoods. Outstanding accessibility featuring two street-front entrances, a wheelchair-accessible ramp, a front patio, and ample free parking for both customers and staff. Located just seconds from the QEW, the property offers convenient access to Oakville, Hamilton, and surrounding areas. Flexible and Functional Space. Well-suited for fast-service restaurants, cafés, boutique retail, wellness studios, or professional services. The layout is adaptable to accommodate a range of business needs. Lease Terms - Rent: $3,900 per month, including TMI. Hydro not included. (id:59911)
RE/MAX Realty Services Inc.
52 Russell Hill Road
Markham, Ontario
Bright & Spacious Semi-Det. House In High Demand Berczy Community** 9 Ft Ceiling On Main Flr* Open Concept Layout* Hardwood Flr Throughout Main And Second Floor** Brand New Windows and Brand New Windows Coverings , Convenient Located On Quiet St** Steps To Parks, Close To Schools, Shopping Malls And Transit** Top Rank Schools : Pierre Trudeau H.S & Castlemore P.S.* Fin Bsmt W/Office. (id:59911)
Real One Realty Inc.
6209a Main Street
Whitchurch-Stouffville, Ontario
Stouffville Prime Main Street Location*High Visibility*On Corner Lot*1Min Walk to Main St GoStation*Stand Alone Brick Building*Rarely Available Ample Parking in Rear Parking Lot*Exposed Brick Wall*Right In The Down Town Core - WalkTo Shops And Restaurants! (id:59911)
RE/MAX Excel Realty Ltd.
2004 - 2 Sonic Way
Toronto, Ontario
Modern 1 Bedroom Unit At The Sonic Condo. Upgraded Kitchen Backsplash, Ss Appliances & Quartz Counters! Bright Living Area, Wood Planked Flooring Thru-Out, Spacious Bedroom & Modern Bathroom. Hugh Balcony! Located At Highly Desirable Neighborhood. Steps To Future Crosstown Eglinton Station, Shops At Don Mills, Ontario Science Centre, Aga Khan Museum. Amazing Building Amenities, Gym, Party Room, Guest Suites, Visitor, 24Hr Concierge. (id:59911)
Yourcondos Realty Inc.
