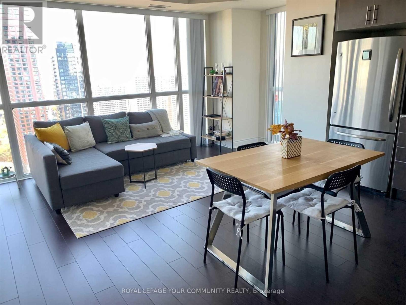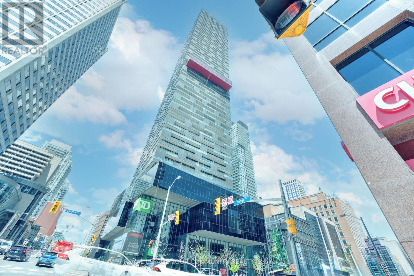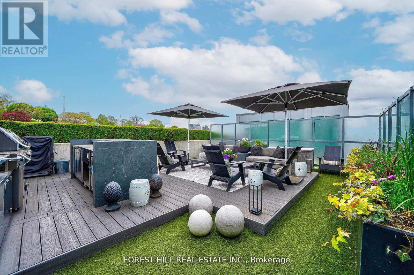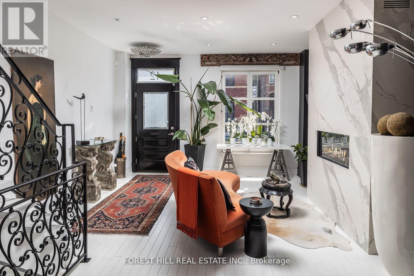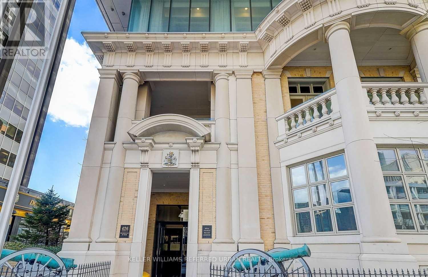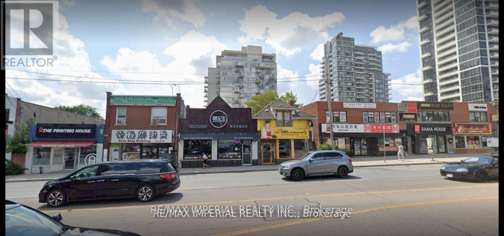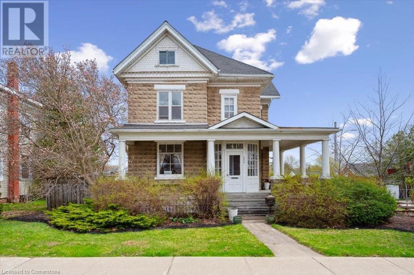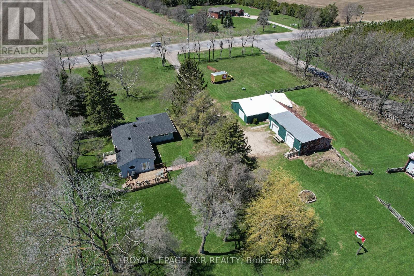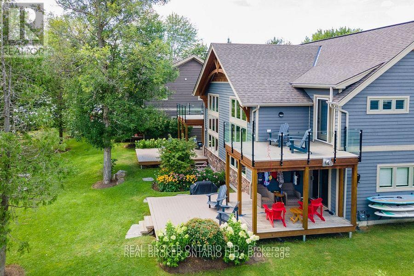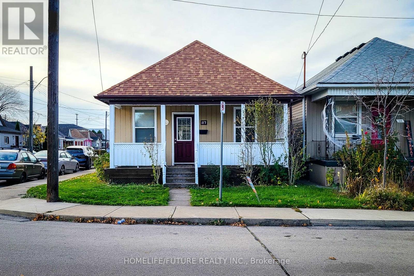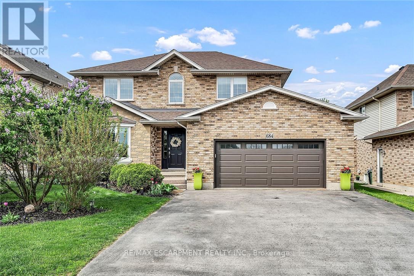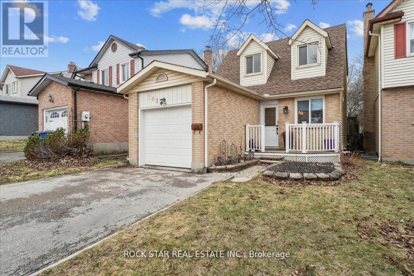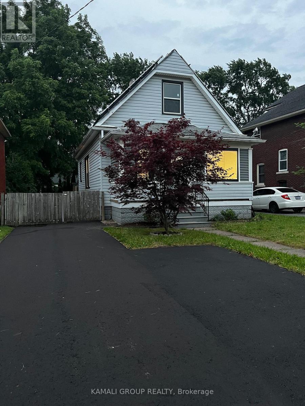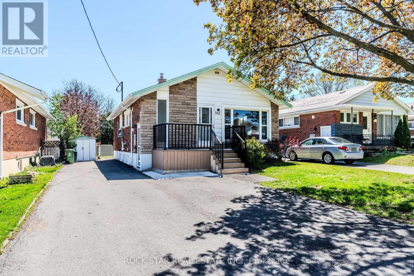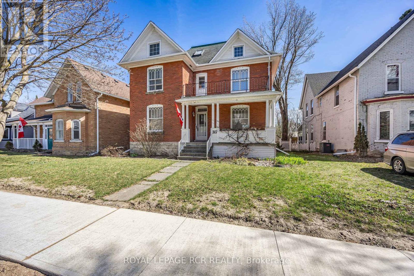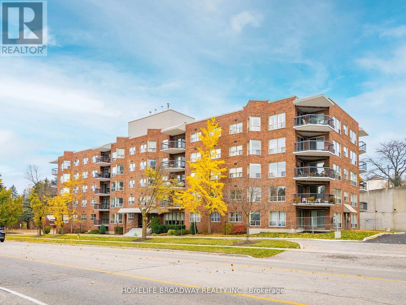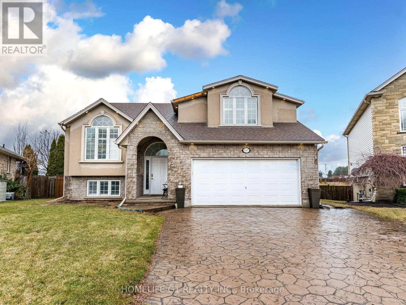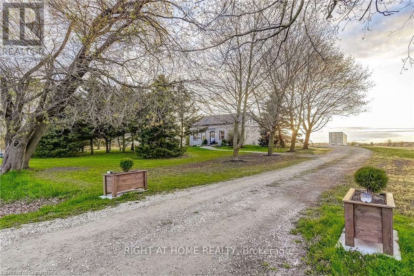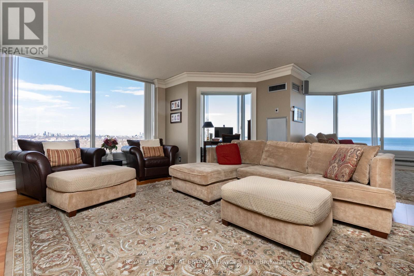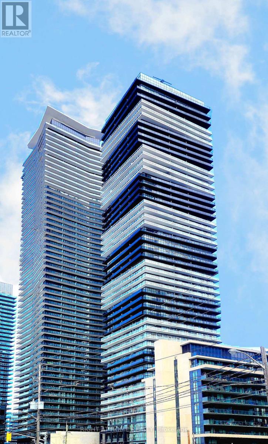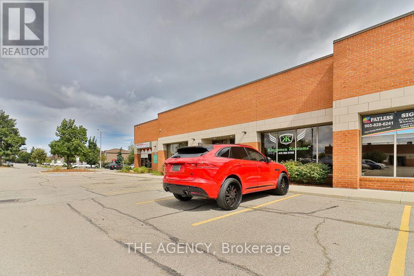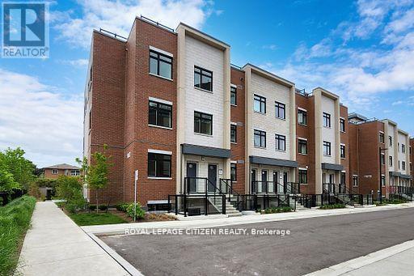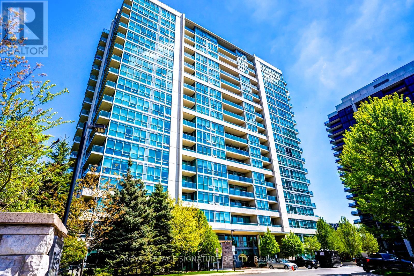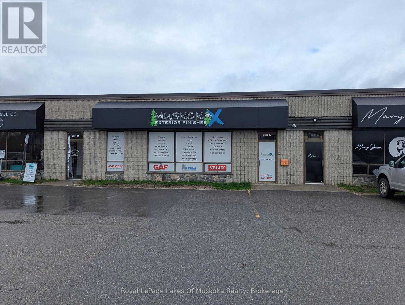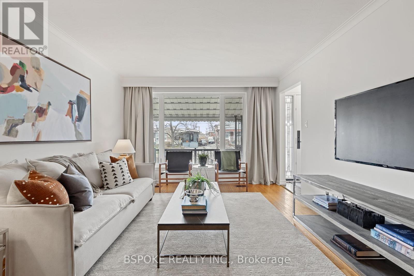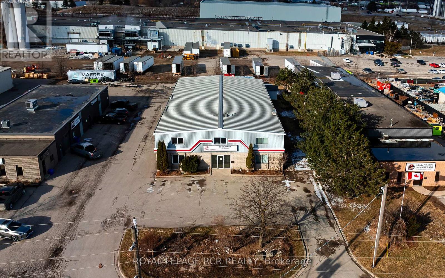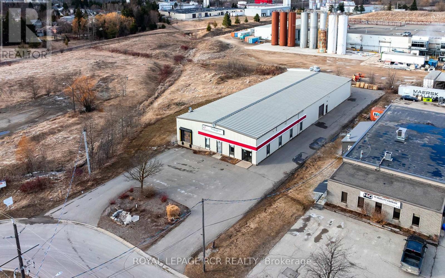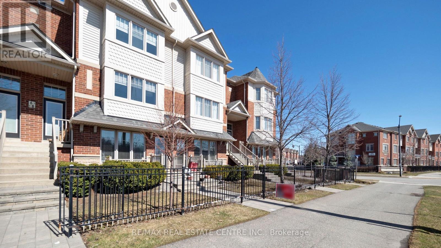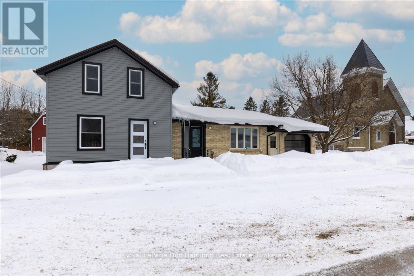3012 - 28 Ted Rogers Way
Toronto, Ontario
Welcome to the Couture Condominium, at Mt. Pleasant and Bloor, and steps to the heart of Yorkvilles premier shopping and dining district. This bright and spacious 1+Den unit features a functional open-concept layout, granite countertops, stainless steel appliances, and floor-to-ceiling windows that flood the space with natural light and offer unobstructed east-facing city and forest views.Enjoy the convenience of a 24-hour concierge, included locker, and exceptional amenities: a full fitness centre with gym, yoga, aerobics, and sauna; a state-of-the-art aquatic centre with indoor pool; media room, party rooms, and more.With a Walk Score of 100, you're just steps to Yonge/Bloor subway, U of T, and all the best the city has to offer. This is urban living at its finest! Some photos are from previous listing. (id:59911)
Royal LePage Your Community Realty
1808 - 8 Eglinton Avenue E
Toronto, Ontario
Welcome to this elegant and modern 2-bedroom corner suite at the highly sought-after 8 Eglinton Ave! Boasting unobstructed northeast views, this light-filled unit features a spacious open-concept layout with floor-to-ceiling windows and a large wraparound balcony perfect for enjoying both sunrises and city lights. The 9-foot ceilings enhance the sense of space, whilethe upgraded stainless steel kitchen appliances and sleek cabinetry offer a refined,contemporary touch. Both bedrooms are generously sized with ample closet space, ideal for professionals, couples, or small families. The primazy bedroom offers stunning views and excellent natural light throughout the day. The spa-inspired bathroom is stylish and functional, with quality finishes. Located in the heart of Midtown Toronto, you're just steps from Eglinton Station (TTC & future LRT), top-rated restaurants, grocery stores, cafes, and boutique shopping. The building offers premium amenities including a 24-hour concierge, a fully equipped fitness centre, indoor pool, yoga studio, party/meeting room, and more. This is urban living at its best-modern comfort, incredible views, and unbeatable convenience all in one. (id:59911)
Royal LePage Your Community Realty
706 - 377 Madison Avenue
Toronto, Ontario
Indulge in the epitome of luxury living at this immaculate 3-bed, 3-bath Penthouse, crafted by a renowned international Designer, a top of South Hill on Madison. No expense was spared in the creation of this custom home, boasting Legrand Adorne electrical devices, custom white oak herring bone floors, & ceilings finished w/ the highest grade no.5 finish. Every detail exudes sophistication, from recessed lighting & sprinklers sprinklers to architectural linear slot diffusers. Storage is abundant, w/ bespoke built-in closets & jaw-dropping shoe closets in Louboutin red. The kitchen is a chef's dream, equipped with built-in Liebherr refrigerators, Thermador induction cooktop & oven, a Grigio Carnico Stone island with a sumptuous leather finish. Relax by the Stuv fireplace in the living room. Outdoor enthusiasts will delight in over 1400sf outdoor space comprised of 2 balconies & roof terrace: fully tiled balconies and a sprawling roof terrace complete with a built-in outdoor kitchen & commercial-grade Napoleon BBQ grills, all while soaking in breathtaking views of Casa Loma & CN Tower. Bespoke luxury at its finest. **EXTRAS** Two private adjacent parking spaces. (id:59911)
Forest Hill Real Estate Inc.
42 Berryman Street
Toronto, Ontario
Step into a home that is truly a meticulously curated masterpiece that harmonizes timeless historic charm with modern luxury. This elegant 2-story home boasts 8 to 14' ceilings, two fireplaces, and three skylights that allows abundant natural light throughout. Built with reclaimed brick in 2003 and lovingly renovated in 2020, the bespoke style of 42 Berryman marries Victorian architecture, 17th-century Italian-inspired design and elegant modern elements that is both functional and beautiful. The open-concept living and dining area features a dramatic floor-to-ceiling Bianco D'Italia porcelain feature wall with a gas fireplace. The dining room, framed by custom wrought-iron railings, is a perfect backdrop for entertaining. The gourmet kitchen includes stainless steel appliances, soft-close cabinetry, and a striking custom island topped with Sahara Noir quartzite, ideal for culinary enthusiasts.The second floor boasts a vaulted-ceiling primary suite with custom built-in cabinetry and a spa-like ensuite. The ensuite features a floating double vanity, a 14-foot high marble shower, and Carrara herringbone flooring, offering pure luxury. A second bathroom offers a modern freestanding tub set against a stunning marbled backdrop. The fully finished lower level provides versatile space for an office, gym, or guest room, complete with custom built-ins and a linear fireplace.Outside, a private, maintenance-free courtyard with granite tiles, wooden fencing, and planters offers a perfect space for outdoor dining and relaxation. (id:59911)
Forest Hill Real Estate Inc.
1606 - 426 University Avenue
Toronto, Ontario
Residence at RCMI on University St. Landmark tower built by renowned builder Tribute. On top of the Royal Canadian Military Institute. Gorgeous south facing sunshine unit, 9ft ceilings. Steps to UofT, St. Patrick Subway Station, College, Etc. Walking distance to theatres, restaurants, Eaton Centre, Financial Centers! Walk score 100! Large balcony overlooking city view and far away Ontario Lake view. Prime DT location with the front entrance on University. Don't miss out on this prime location. **EXTRAS** Appliances: B/I fridge, stove, B/I dishwasher, washer & dryer, all elfs. Excellent amenities: party room, fully equipped fitness room. Car share facilities and an abundant bicycle storage. 24 hr concierge (id:59911)
Keller Williams Referred Urban Realty
2806 - 832 Bay Street
Toronto, Ontario
Location! Location! Location! Fully Renovated Luxury Large 1 Bdrm + Den W/ An Amazing East View On Bay St In Downtown Toronto. Den Can Be Used As 2nd Bdrm ***New Kitchen Cabinet & New Flooring Throughout*** Upgraded Bathroom, 9 Ft Ceiling, Granite Counter Top. S/S Appliances, Very Close To Subway. Steps To Underground Path, U Of T, Ryerson, Hospitals, Government Office & Queens Park. 24Hr Concierge, Outdoor Pool, Gym & Sauna, Party Room An (id:59911)
RE/MAX Hallmark Realty Ltd.
5322 Yonge Street
Toronto, Ontario
Well-Established & Profitable Restaurant Cafe & Various Kinds Of Desserts At Prime North York Location. A Very Popular Place In Yonge/Finch Area With Lots Of Traffic. Lease: To September 2026 + Option To Monthly Renewal until demolish for the condo project. Very Reasonable Rent. ***Take-Out Restaurant Only. Or change it to other businesses. Inquire with Listing Agent*** (id:59911)
RE/MAX Imperial Realty Inc.
454 Wallace Avenue N
Listowel, Ontario
Beautifully preserved century home in the welcoming town of Listowel, located in a family-friendly neighbourhood close to schools, parks, downtown shops, and Listowel Golf Course, with an easy commute to Waterloo Region. Offering 2,397 sqft plus a fully finished basement, this 4-bedroom, 1.5-bath residence blends classic character with modern function—perfect for families seeking space, character, and a small-town lifestyle. 9-foot ceilings on the main and second floors set the tone for grandeur, complemented by rich hardwood flooring, high baseboards, large window casings, and original stained-glass accents that reflect the home's historic charm. The main level offers abundant room to entertain, with a spacious formal dining room, cozy sitting room, and generous living room—all flowing into an updated kitchen featuring a gas stove and stainless-steel appliances, backsplash, and pantry. Upstairs, 3 bright bedrooms with hardwood flooring, a 5-pc bathroom with double vanity, and a convenient upper-level laundry room make everyday living easy. The bonus finished loft with walk-in closet serves perfectly as a 4th bedroom, kids’ playroom, or studio space. The fully finished basement offers a rec. room with chalk wall and storage closet, office area with updated 2-pc bathroom, and hobby room with double sink and access to the attached 1.5-car garage —a rare feature in a home of this vintage. Outside, enjoy the expansive fully fenced yard, adorned with mature trees and landscaped gardens and complete with swim spa and deck, private side patio, and fire pit, providing year-round opportunities for relaxing and entertaining. The wrap-around covered front porch with vestibule and covered side entrance add to the home’s inviting curb appeal, while the double-width driveway and interlocking stone walkway provide convenience for your family and guests. This is your chance to own a charming home full of character with all the space and features that today’s lifestyle demands! (id:59911)
Royal LePage Wolle Realty
516483 County Road 124
Melancthon, Ontario
3 acre property with Highway Commercial Zoning overlooking Shelburne Golf Course. Some approved uses: truck or bus storage terminal, garden or lumber centre, auto service, restaurant, farm implement outlet. Also special zoning for self storage bldgs. A single family residence is permitted as an accessory use. Presently used as a country home. Well maintained with detached outbuildings suitable for auto & other storage. (id:59911)
Royal LePage Rcr Realty
212 Margaret Avenue
Hamilton, Ontario
A True Family Home! This 4 Bedroom, 3 Bathroom Home Has Been Meticulously Maintained For Over 40 Years By The Original Owners. Attached Garage and Plenty Of Parking With The Moveable Fence For Easy Access To The Cement Block Detached Garage. Full Concrete Driveway and Back Patio. Beautiful Back-split With In-Law Suite Potential and Multi-Generational Living. The Main Floor Boasts Plenty of Natural Light, Living Room, Dining Room and A Large Eat In Kitchen With Wooden Cabinetry. Upstairs Features 3 Well Sized Bedrooms and a 5 Piece Bathroom. Travel Down To The Ground Floor Where You Will Find The 4th Bedroom, A 3-Piece Bathroom and A Large Living Room, Wood Fireplace and Sliding Patio Doors Into The Rear Patio. This Level Also Has a Side Entry Door. Lower Level Boasts Extravagant Storage Areas, Including a Crawl Space Tall Enough to Stand In (Over 5 Feet!), a Cold Cellar, and A Wine Cellar! Fantastic Rear Yard Features a Patio With Plenty of Greenspace for Gardening or Even a Pool! Enjoy Picking Apples, Pears, Grapes and Walnuts From Your Own Backyard. Detached Garage Has Small Greenhouse Attached That Is Home To Fruit Producing Fig Trees! This Is an Amazing Home For Growing Families or Multigenerational Use. (id:59911)
Right At Home Realty
1b - 1841 Muskoka Road 118 W
Muskoka Lakes, Ontario
*OVERVIEW* - The Villas of Muskoka is an exclusive, four-season, villa resort community located between Port Carling and Bracebridge in Muskoka on Beautiful Lake Muskoka. Finished 1,588 Sqft - 3 bedrooms + Loft - 2-Baths. *INTERIOR* Open-concept living, dining, and kitchen. Fully-equipped kitchen and in-suite washer/dryer. King bed in master bedroom with walkout to a private balcony and 2 singles or 1 Queen bed in 2nd bedroom, loft with Double sleeper sofa 3rd bedroom on main floor with Queen bed. Full bath upstairs and 3-piece bath downstairs. large vaulted ceilings, hardwood floors, and exposed wood beams that make this cottage incredible. *EXTERIOR* Walk out to patio with propane BBQ and outdoor furniture. Private terrace to enjoy the views of Lake Muskoka and all-day sunshine! The property has a beach, kayaks, canoes, paddle boards, summer and winter sports facilities, and docking. *NOTABLE* Fully managed rental program. Gas fireplace in living room. Villas have fully equipped kitchens, linens, towels, BBQs, and all furniture. Good Proximity to the Highway, Beaches & Trails. Bring your family and friends and enjoy the Muskoka Life (id:59911)
Real Broker Ontario Ltd.
117 Harmony Avenue
Hamilton, Ontario
Welcome To The 117 Harmony Ave Home. This Charming Corner Lot Bungalow Is In The Family Friendly North Home Side Neighborhood For Sale. The Main Level Boasts Large Porch, Bright 3 Bedrooms Plus Two Washrooms, Open Concept Living/Dining & Kitchen, Stackable Main Floor Laundry, Hardwood Flooring Throughout, Upgraded New Led Light Fixtures, Private Parking Pad, A Large Deck With Benches For Bbq With Family & Friends! It's Perfect For The First Time Buyer Or Investor. Close To Centre Mall, Transit And The Highway, This One Won't Last! The Water Proofing Along With Install The Sump Pump Is Done For The Property And The 25 Year Warranty Will Be Provided To The New Buyer. Installed Hi Efficiency Tankless Hot Water. This Property Is No Longer Staged (id:59911)
Homelife/future Realty Inc.
684 Upper Horning Road
Hamilton, Ontario
Tucked on a quiet West Mountain crescent at the Ancaster-Hamilton border, this lovingly tended 4-bed, 3.5-bath home rests on an oversized lot that unfolds into your own resort-style backyard. Begin the day with coffee beneath the steel-roof gazebo, plunge into the heated salt-water lagoon pool, then unwind under the stars in a 7-person spa- all framed by lush, professionally landscaped gardens, a sweeping aggregate patio and generous greenspace for lawn games, pets or play. Inside, sunlight streams through 2015-updated bay and patio windows, dancing across hardwood floors in the living/dining rooms and quartz countertops in the magazine-worthy kitchen. Smooth, LED-lit ceilings crown effortless gatherings around the island, while the adjoining family room with gas fireplace, sets the stage for cozy movie nights. A finished basement extends the fun with a second fire-lit lounge, full bath and games zone- perfect for teens, guests or work-from-home versatility. Move-in peace of mind comes from thoughtful upgrades: roof shingles (2013), furnace & A/C with humidifier (2015), garage door/opener (2015), new pool liner (2024), chlorinator (2022) and pump (2023), plus easy-care ceramics in the kitchen, halls and baths. A double garage and six-car driveway welcome every gathering; commuters will love the three-minute hop to the LINC/QEW, while shoppers can dash to the Power Centre in moments. Upstairs, four generous bedrooms provide tranquil retreats, while two gas fireplaces, central air and abundant storage tick every comfort box. Homes of this calibre-combining turnkey quality, thoughtful design and a true backyard oasis- rarely hit the market at this price. If you're dreaming of effortless entertaining, space to grow and summers that never end, don't wait. Your forever home is ready. (id:59911)
RE/MAX Escarpment Realty Inc.
141 Ironwood Road
Guelph, Ontario
The Perfect Investment or Family Home in Prime South-End Guelph! This fantastic 3 bedroom home boasts an unbeatable location just steps from the bus stop with direct access to the University of Guelph, making it an ideal choice for investors or young families. Enjoy the convenience of being less than a 10-minute walk to Stone Road Mall and its surrounding amenities, including restaurants, grocery stores, banks, fitness centers, LCBO, and more. Step inside to discover a beautifully renovated, modern eat-in kitchen featuring sleek cabinetry, granite countertops, stainless steel appliances, and a stylish tiled floor. The combined living and dining area is bathed in natural light from the large bay window and sliding doors, creating a welcoming and airy atmosphere. The main floor also offers a newly renovated 3-piece bathroom with convenient laundry facilities. Upstairs, you'll find three spacious bedrooms with ample closet space, large windows, and laminate flooring throughout. The 4-piece main bathroom has been demolished and is ready for your fresh ideas and personal touch. The finished basement provides additional living space with two generously sized rooms and a cozy gas fireplace, making it ideal for guests, tenants, or a growing family. Enjoy outdoor living on the back deck overlooking the spacious, fully fenced backyard perfect for relaxation or entertaining. Just down the street, University Village Park offers access to the Royal Recreation Trail, making this a great spot for dog owners and nature enthusiasts. This well-maintained home with modern upgrades and incredible location is truly a rare find. Whether you're looking for a great investment opportunity or a family-friendly home, 141 Ironwood Rd has it all! (id:59911)
Rock Star Real Estate Inc.
2b - 1841 Muskoka Road 118 Road W
Muskoka Lakes, Ontario
*Overview* - The Villas Of Muskoka Is An Exclusive, Four-Season, Villa Resort Community Located Between Port Carling And Bracebridge In Muskoka On Beautiful Lake Muskoka. Finished 954 Sqft - 2 Bedrooms - 1.5-Baths. *Interior* Open-Concept Living, Dining, And Kitchen. Fully-Equipped Kitchen And In-Suite Washer/Dryer. King Bed In Master Bedroom With Walkout To A Private Balcony And 1 Double Bed In 2nd Bedroom, Full Bath Upstairs And 2-Piece Bath Downstairs. Large Vaulted Ceilings And Hardwood Floors. *Exterior* Walk Out To Patio With Propane Bbq And Outdoor Furniture. Private Terrace To Enjoy The Views Of Lake Muskoka And All-Day Sunshine! The Property Has A Beach, Kayaks, Canoes, Paddle Boards, Summer And Winter Sports Facilities, And Docking. *Notable* Fully Managed Rental Program. Villas Have Fully Equipped Kitchens, Linens, Towels, Bbqs, And All Furniture. Good Proximity To The Highway, Beaches & Trails. Bring Your Family And Friends And Enjoy The Muskoka Life. (id:59911)
Real Broker Ontario Ltd.
Main - 4554 Third Avenue
Niagara Falls, Ontario
Move-In Now! Rare-Find!! Renovated Main Floor Unit Includes Basement & Parking! Internet Included! Featuring Modern Kitchen With Crown Moulding, Open Concept Living Room, Renovated 3pc Bathroom, Pot Lights & Led Lighting, Private Ensuite Washer & Dryer, 2024 Installed Central AC, Furnace, Smart Thermostat & Smart Doorbell! Premium Sized ~150ft Deep Lot! Steps To Niagara Falls GO-Station & Whirlpool Bridge Border Crossing To USA, Minutes To Niagara Falls Attractions Including Clifton Hill, Niagara Skywheel & Fallsview Casino (id:59911)
Kamali Group Realty
543 East 27th Street
Hamilton, Ontario
Discover the perfect blend of style, functionality, and income potential in this fully vacant & modernized Mountain Bungalow. Offering beautifully upgraded living spaces, this turnkey property is ideal for the first-time home buyer looking to "house hack", the down-sizer wanting to avoid heavy renos and the savvy investor - hungry for monthly CashFlow. The main floor boasts 3 spacious bedrooms, 1 modern bath, and an open-concept layout featuring a sleek kitchen with quartz countertops, stainless steel appliances, and in-suite laundry. The legal lower apartment offers a private entrance, 2 generously sized bedrooms, a full bath, and a contemporary kitchen with matching quartz countertops and stainless steel appliances. Separate hydro meters, ensure easy utility management. With ample driveway parking, a generous backyard and premium finishes throughout, this property is designed for maximum comfort, style and affordability. Located in a prime Hamilton Mountain neighborhood, just minutes to all amenities, Limeridge Mall, major highways, public transit, parks, and top-rated schools. What are you waiting for? (id:59911)
Rock Star Real Estate Inc.
167 Rodgers Road
Hamilton, Ontario
Spacious 4+1 bedroom, 1.5 bathroom home nestled in a family-friendly neighbourhood close to top schools, parks, transit, shopping, restaurants & major highways. Bright living room with original charm flows into the functional kitchen with wood cabinetry, appliances & walkout to deck. Two bedrooms on the main floor (one used as a dining room) + two large bedrooms upstairs. Main level also features a 4-pc bath, built-in storage & foyer. The mostly finished basement includes a 5th bedroom, 2-pc bath, rec room, laundry, storage & separate entranceideal for in-law suite potential! Enjoy a 100-ft deep lot with deck, green space & gardensperfect for entertaining. Great opportunity for first-time buyers, families, downsizers & savvy investors! (id:59911)
RE/MAX Escarpment Realty Inc.
317 Main Street E
Shelburne, Ontario
Step into timeless elegance at 317 Main Street, Shelburne. This 2 1/2 storey Victorian-style home offers a rare blend of historic charm and modern functionality, ideally situated in the heart of town. With 4 bedrooms, 3 bathrooms, and approximately 2,570 square feet of living space, this home is full of character, comfort, and versatility. You're welcomed by a classic covered front porch with a balcony above, the perfect spot to enjoy your morning coffee and take in the quiet charm of Main Street. Inside, you'll find original hardwood flooring, interior doors, and detailed trim, all beautifully preserved to highlight the homes rich heritage. 9-foot ceilings and generously sized principal rooms create a warm, airy atmosphere ideal for both formal entertaining and everyday living. The kitchen offers convenient access to the back deck, making indoor-outdoor living effortless. Upstairs, you'll find three spacious bedrooms and a large 4-piece bathroom, offering comfort and privacy for the entire family. The third-level suite is an excellent option for in-law accommodations or extended family. This upper-level area includes a kitchen, living area with walk-out to a private balcony, bedroom, and a 3-piece bathroom, an ideal setup for multigenerational living or hosting guests with independence and ease. Outside, the fully fenced yard and deck provide a space to relax or entertain. A detached tandem 4-car garage adds extra convenience with plenty of room for parking, projects and storage. This is a true Shelburne gem, a home where old-world craftsmanship meets thoughtful design and everyday comfort. (id:59911)
Royal LePage Rcr Realty
104 - 300 Keats Way
Waterloo, Ontario
Bright & Spacious 2 bed rooms unit, READY TO MOVE IN ,Laminate Floor, whole unit with fresh paint (2024), new Kitchen Cabinet and Counter Top (2024), Stainless Steel Fridge (2024), new washroom Vanity(2024), closed to Waterloo and Wilfred Laurier Universities, Steps To Public Transportation, Great for investment. **Legal : Unit 4, Level 1, Waterloo North Condominium Plan No 118, PT LT37PL, 496PTS1-3,5-958R6000 As More Fully Described in Schedule A of Declaration 963234 S/T 966887, S/T 1004317, S/T 1007839,1032524, Waterloo . (id:59911)
Homelife Broadway Realty Inc.
902 - 9 Bonheur Court
Brantford, Ontario
Welcome to this spotless, move-in-ready 2-bedroom condo in Lynden Manorone of Brantford's most sought-after residences! This bright and airy unit features an open-concept living and dining space, illuminated by a wall of glass with sliding doors that lead to a private balcony perfect for relaxing or entertaining. The kitchen offers plenty of cabinetry and generous counter space, ideal for everyday cooking or hosting. Both bedrooms are spacious with double closets, while the large bathroom includes a tub/shower combo and a separate walk-in shower for added convenience. Additional highlights include in-suite laundry with a stackable washer and dryer, a dedicated water heater, one parking space, and a large storage locker. Lynden Manor offers a well-kept building with fantastic amenities, including a fitness room, party room, welcoming lobby, and seasonal outdoor areas. Enjoy being steps from grocery stores, restaurants, gyms, and unique shops with the mall nearby and easy access to Highway 403. (id:59911)
Real Broker Ontario Ltd.
1684 Hazen Road
Norfolk, Ontario
Nestled in a peaceful location just minutes from the beautiful Deer Creek Conservation Area, this charming 3+1 bedroom, 1+1 bathroom bungalow offers a functional and inviting flow throughout. Perfect for families or those seeking single-level living with additional space, this home features an attached double garage and a partially finished basement with plenty of potential. Step inside to a bright and airy living area, seamlessly connecting to the kitchen and dining spaces, ideal for both everyday living and entertaining. The main floor offers three well-sized bedrooms. The extra bedroom in the partially finished basement provides a private retreat for guests or a versatile space for a home office or hobby room. The attached double garage ensures convenience and extra storage space, while the basement offers incredible potential for customization, whether you need more living space, a recreation room, or additional storage. Outside, enjoy the tranquility of nature just moments from your doorstep, with Deer Creek Conservation offering walking trails and scenic views, perfect for outdoor enthusiasts. (id:59911)
Real Broker Ontario Ltd.
8207 Beaver Glen
Niagara Falls, Ontario
Welcome to this absolutely Stunning Detached Home with the Pool, yes, a Beautiful Inground Heated Pool in the Heart of Niagara Falls 1469 SF + additional 927 SF W/Finished Basement. This 3+2 Bedroom home is Ideal for an In-Law Suite or a larger family. Located in a prestigious & well-maintained section in Niagara Falls- Home has been freshly painted and it's in move in ready. This immaculate well designed Detached home offers a large cozy & inviting Living Rm W/Large Windows & Hardwood Floors throughout. Walk-thru to Large Eat-In Kitchen with granite countertops, backsplash & plenty cabinets. Kitchen is equipped with a chef Gas stove, Double Ovens and built in Dishwasher. Enjoy a beautiful sunset in its large outdoor deck overlooks the Pond and leads to the pool and oversized backyard. Beautiful gardens & more. Exceptional lay out on main floor, while second floor offers spacious Master Bedroom, 3 Piece unsuited & Large W/I closet. Basement feels like a main floor walks out to the pool offers two spacious bedroom, fireplace and Wet Bar to entertain your guests. Swimming pool recent updates are following glass filter, single speed pump, safety cover (2023), vinyl's liner (2024). This charming home perfectly situated on a fully fenced pie-shaped lot with no back neighbors, overlooking pond and nature. Beautiful indoor and outdoor pot lights with outdoor stamped concrete flooring. Minutes from Main Highways and Tourist attractions of Niagara Falls. Don't miss out book a showing today. (id:59911)
Homelife G1 Realty Inc.
Unit 6 - 740 Carlisle Street
Cobourg, Ontario
Experience effortless one-level living in this stylish two-bedroom bungalow with the bonus of a finished lower level. Bright and spacious, the open-concept living and dining areas feature modern, easy-care flooring and a seamless walkout to the backyard, perfect for outdoor relaxation in warmer months. The kitchen is thoughtfully designed with recessed lighting, built-in stainless steel appliances, an island with breakfast bar, and ample cabinetry for storage. The main-floor primary bedroom offers a private ensuite with a dual vanity, while a second bedroom, full bathroom, and a convenient laundry room with garage access complete the level. Downstairs, a cozy rec room provides additional living space, along with a flexible office area, bathroom, and generous storage. Outside, enjoy green space, which is ideal for unwinding and entertaining. Situated close to grocery stores and local shops, this low-maintenance home blends comfort and convenience in a vibrant community setting. (id:59911)
RE/MAX Hallmark First Group Realty Ltd.
3759 Highway 3
Haldimand, Ontario
Welcome home! Renovated Century Farmhouse, where character and charm meets modern living! Nestled in a quiet and desirable area on 0.92AC in rural outskirts of Hagersville surrounded by farmland and mature treed setting. Step inside and be greeted by the warmth of the abundance of natural light and desirable open concept floor plan. With approx. 1800sqft of living space there's ample room for everyone to unwind, entertain, and spend time together. The heart of the home lies in the spacious kitchen complete with stone counter tops, a large island, and stainless-steel appliances. Main floor also features a renovated 3pc bathroom, spacious living room, dining space and convenient laundry/mud room. Second levels offers 3 bedrooms and a renovated 4pc bathroom Once you walk out to the expansive yard, youll not only enjoy the peace and tranquility but great entertainment amenities such as fire pit, lovely large gazebo perfect to relax and sip your morning coffee or gather in the evening to watch some outdoor movies. This property also features a detached garage, parking for up to 10 vehicles, an unfinished partial basement with dirt floor that could be used as storage, hydro one updated from road to house, custom blinds in bedrooms/bathrooms and living room, laminate flooring throughout water pump and updated 200amp. Dont miss this amazing opportunity to live in this beautiful community approx. 30mins to Hamilton/Dunnville/Simcoe, 15mins to Lake Erie/Grand River. (id:59911)
Right At Home Realty
82 Wilson Street
Oakville, Ontario
Experience the pinnacle of convenience in this home for lease, ideally located in the vibrant heart of downtown Oakville. This exquisite property offers a rare blend updated comfort, and accessibility, making it the perfect haven for discerning tenants seeking a high-quality living experience. Convenience at your doorstep. Located just steps away from Oakville's picturesque waterfront, trendy boutiques, gourmet restaurants, and vibrant cultural scene, offering an unmatched lifestyle. A commuters dream, with easy access to public transportation and major highways, your daily commute or weekend getaway is always within reach. 4 Bedrooms, spacious and well-lit, perfect for rest and relaxation. 2 full bathrooms, with modern quality finishes. Laundry room in basement. Maintenance free lease, with snow removal and grass cutting included. 2 reserved, surface parking spots, providing easy access to your vehicle at all times. (id:59911)
RE/MAX Aboutowne Realty Corp.
1208 - 1063 Douglas Mccurdy Comm
Mississauga, Ontario
WELCOME to RISE AT STRIDE Builder Sale - never lived in - Brand spanking new!. Great no non sense open concept floor plan with 2 bedroom, 3 baths, 1024 sq.ft. + 45 sq.ft balcony, ensuite laundry . High end building. full floor to celing windows, W/O balcony to beautiful unobstructed views, modern finishes, NO carpet, comes with parking & locker, steps to Lakeshore, shops, entertainment, restaurants, Lake Ontario, as so so much more! Highly sought after area - not to be overlooked **EXTRAS** Existing S/S Fridge, Stove, Microwave-Exhaust, B/I Dishwasher, Stacked clothes washer/Dryer (id:59911)
Royal LePage Citizen Realty
4201 - 1 Palace Pier Court
Toronto, Ontario
For the discerning tenant looking for style, privilege, space, and luxury, Suite 4201 is a stunning condominium residence, with approximately 2,836 square feet of luxury living space, 3-bedrooms, and the most enchanting views of the lake, the city skyline, and High Park. Palace Place is Toronto's most luxurious waterfront condominium residence. Palace Place defines luxury from offering high-end finishes and appointments to a full spectrum of all-inclusive services that include a private shuttle service, valet parking, and one of the only condominiums in Toronto to offer Les Clefs d'Or concierge services, the same service that you would find on a visit to the Four Seasons. **EXTRAS** *Special To Palace Place: Rogers Ignite Internet Only $26/Mo (Retail: $119.99/M). (id:59911)
Royal LePage Real Estate Services Ltd.
185 Avery Point Road
Kawartha Lakes, Ontario
COZY LAKESIDE ESCAPE WITH WATER ON BOTH SIDES & WESTERN EXPOSURE! Get ready to soak up the ultimate lakeside lifestyle at 185 Avery Point Road! This standout property offers direct waterfront on stunning Lake Dalrymple, with 50 feet of shoreline and unbeatable western exposure for those golden hour sunsets. Situated on the sought-after Avery Point peninsula, the property backs directly onto the lake, while the front enjoys serene views across the road to additional water - yes, that’s water on both sides! Cast a line off your private floating dock, relax on the expansive sunny front porch, or gather by the firepit under the stars with nature and water in sight. This cozy home or cottage comes fully furnished and move-in ready, presenting a well-equipped white kitchen with newer appliances, upgraded pots, pans, dishes & utensils, and a vaulted wood plank ceiling in the living and dining areas that adds warmth and character. The open layout is bright and welcoming, while the beautiful sunroom, complete with skylights, offers sweeping lake views and the perfect spot to unwind any time of day. The finished basement adds even more space with two additional bedrooms, one with a 3-piece ensuite, a laundry room with an updated washer/dryer, a large rec room ideal for games nights, and updated flooring in most areas. With a detached garage, bonus 14 x 16 ft. outbuilding with bunkie potential, and thoughtful updates including a renovated bathroom, some upgraded electrical, basement waterproofing, and more, this lakeside escape is ready to enjoy all summer long. Just a short drive to Orillia for shopping, dining, and everyday essentials! This property has been previously approved and licensed for short term rental. Now is the time to experience the peace, charm, and beauty of life on the lake! (id:59911)
RE/MAX Hallmark Peggy Hill Group Realty Brokerage
147 - 1075 Douglas Mccurdy Comm
Mississauga, Ontario
Embrace the allure of lakeside living in Port Credit, Ontario! This inviting two-story townhome built by the Kingsmen Group boasts Three bedrooms, two bathrooms, and seamless access to the tranquil shores of Lake Ontario. Unwind in the cozy living area, delight in culinary adventures in the modern kitchen with dining space. This home offers privacy with a corner lot and spacious living. With waterfront parks and recreational activities just moments away, this home offers the epitome of comfort and convenience. Don't hesitate! Minutes from walking trails, parks, marina, docks & Lake Ontario!. BRAND NEW - never lived in - Direct with the Builder - 1253 Sq.ft Corner Unit! Priced to sell fast! **EXTRAS** Engineered laminate flooring (id:59911)
Royal LePage Citizen Realty
707 - 1063 Douglas Mccurdy Comm
Mississauga, Ontario
WELCOME to RISE AT STRIDE Builder Sale - never lived in - Brand spanking new!. Great no non sense, Corner Unit, Open concept fully functional space consisting of expansive windows and oversized terraces creating a seamless Indoor/outdoor living experience, Soaring 10 Smooth finish Ceilings, full floor to celing windows with 2 bedroom, 2 full baths, 991 sq.ft. + MASSIVE WRAP AROUND 842 sq.ft TERRACE, ensuite laundry . High end building. ,modern finishes, Luxurious 7" wide plank, engineered laminate flooring, Upgraded 8' high 2 panel smooth skin interior suite doors, complete with satin nickel lever hardware, comes with parking & locker, steps to Lakeshore, shops, entertainment, restaurants, Lake Ontario, Port credit, as so so much more! Highly sought after area - 2 parking spaces - A MUST SEE!! **EXTRAS** Existing S/S Fridge, Stove, Microwave-Exhaust, B/I Dishwasher, Stacked clothes washer/Dryer (id:59911)
Royal LePage Citizen Realty
401 - 30 Samuel Wood Way
Toronto, Ontario
Brand New Condo Building In Vibrant Islington-City Centre West. Convenient Access to Amenities. Light-filled Interior With Floor-to-ceiling Windows. A Den Perfect For Work From Home Office Space. Large Balcony Perfect For Gardening And Entertaining. Easy Travel Around The City With Public Transit At The Doorstep. The Rail Transit Stop Is Only A 6 Minute Walk Away. Quick Access To Highway 401 and Highway 427. Located in a Park Haven With Access To 4 Parks And Many Recreation Facilities Within A 20 Minute Walk. Don't Miss Out On Investing In A Slice Of This Growing Community! (id:59911)
Keller Williams Referred Urban Realty
1402 - 56 Annie Craig Drive
Toronto, Ontario
Live By The Lake In large 754 sq ft 2bdrm Corner Unit in luxury Lago At The Waterfront condo! Amazing Wraparound Terrace With East and South Views! The The 9-foot Ceilings & Floor-To-Ceiling Windows. The Open concept modern Kitchen Features Quartz Counters & Full Size Stainless Steel Appliances. Move In Condition. Parking And Locker Included. Luxury Club Lago Amenities Include: Fitness, Yoga & Weight Area, Theatre, Billiard, Party Room, Pool, Hot Tub & Sauna, Outdoor Bbq, Guest Suites. Plenty Of Visitor Parking!. Steps To Convenience Store, Restaurants, Park, Trail. Mins To Hwy, This Is The Perfect Blend Of Urban Lifestyle Surrounded By The Serenity Of Nature. (id:59911)
Right At Home Realty
64 & 65 - 3176 Ridgeway Drive
Mississauga, Ontario
Award winning turnkey business! Canada's #1 Hydrographic shop & leader in custom automotive services. This profitable, full-service brand includes full ownership, dealership fees from several locations & exclusive contracts for supply sales. Boost your income with additional revenue from an automotive tenant leasing space in facility. The head office is a hub for hydro-dipping, custom painting, powder coating, chroming, tinting, ceramic coating, wrapping, bodywork, and more. With almost 4000 SqFt of space, 2 combined units, and major clients like Tim Hortons, Hudson's Bay, Sephora, Porsche & Toronto Raptors, this is a rare opportunity to take over a lucrative business with an outstanding reputation. Sale includes all essential equipment, materials and fixtures. (id:59911)
The Agency
125 - 1062 Douglas Mccurdy Comm
Mississauga, Ontario
Embrace the allure of lakeside living in Port Credit, Ontario! This inviting two-storey townhome built by the Kingsmen Group boasts two bedrooms, two bathrooms, and seamless access to the tranquil shores of Lake Ontario. Unwind in the cozy living area, delight in culinary adventures in the modern kitchen with dining space. This home offers privacy with a corner lot and spacious living. With waterfront parks and recreational activities just moments away, this home offers the epitome of comfort and convenience. Don't hesitate! Minutes from walking trails, parks, marina, docks & Lake Ontario! **EXTRAS** Engineered laminate flooring (id:59911)
Royal LePage Citizen Realty
216 - 3900 Confederation Parkway
Mississauga, Ontario
Welcome to Unit 216 at 3900 Confederation Parkway, Mississauga! This stunning 1-bedroom + den built by the prestigious M City development offers over 600 sq. ft. of modern living space. Enjoy breathtaking views of the lake and CN Tower from the expansive balcony. Steps away from Square One Mall, public transit, and all amenities, this prime location ensures convenience at its best. The building features luxury amenities, including a saltwater pool, fitness center, party room, and more. Don't miss this incredible opportunity to own a piece of Mississauga's skyline! (id:59911)
RE/MAX Metropolis Realty
614 - 1055 Southdown Road
Mississauga, Ontario
Indulge in luxury living with this exquisite 2-bedroom condo with a den, perfectly located just steps from Clarkson GO and minutes from Lake Ontario. This spacious residence offers an ideal combination of elegance, comfort, and convenience. Inside, this bright and airy home features an open-concept layout with gleaming hardwood floors and expansive windows that fill the space with natural light. The large living and dining area flows seamlessly into a chef-inspired kitchen outfitted with granite countertops, a breakfast bar and plenty of storage space; perfect for both everyday living and entertaining. The primary bedroom boasts a custom organized closet and a full ensuite bathroom, while the second bedroom and versatile den with French doors provide ample space for work, guests, or family. A large private balcony offers a peaceful outdoor retreat.Residents enjoy resort-style amenities, including an indoor pool, gym, party room, outdoor terrace with BBQs, pet spa, car wash, and guest suites. Ideally situated near shops, parks, schools, and transit, this home offers everything you need right at your doorstep. Offering the perfect mix of luxury, space, and location, this move-in-ready condo is a rare find; act fast and make it yours before its gone! (id:59911)
Royal LePage Signature Realty
521 Brown's Line
Toronto, Ontario
Fully Renovated Six units. 5% CAP RATE! Assumable mortgage of $1,745,000 at 4.25% (to 2032).CMHC-Insured Mortgage. South Etobicoke Gem. 5.5% return on cash! All units renovated to New Condo Standard! Exceptional turnkey 6-unit building fully gutted and renovated in 2021/2022 to condo standards. Each unit features new kitchens, soft close cabinet doors, new bathrooms, new flooring, and includes 6 new appliances (fridge, stove, dishwasher, microwave, washer, and dryer). Upgraded mechanicals, new high-efficiency furnace, 6 new (wall mounted) AC systems, and modern finishes throughout make this a rare hands-off investment. Strong rental income with a current 5% cap rate. Private drive with parking for 5 cars. Outstanding investor advantage with an assumable CMHC-insured mortgage of $1,745,000 at 4.25%fixed until December 2032, providing below-market financing and excellent cash flow stability. Located in desirable South Etobicoke, close to transit, major highways, and amenities. A rare opportunity to own a fully stabilized, low-maintenance asset with built-in financing in a high-demand rental market. All rents are market or above (one unit vacant for showings). (id:59911)
Harvey Kalles Real Estate Ltd.
517 - 770 Whitlock Avenue
Milton, Ontario
Now leasing - a pristine, never-lived-in 2+1 bedrooms, 2-bathroom luxury condo in Milton's coveted Mile & Creek community! This Mattamy-built gem comes with two premium parking spots and showcases modern elegance with high-end finishes, including designer pot lighting and a built-in media center. The bright, open-concept layout boasts 9-foot ceilings and stylish flooring throughout, while the spacious northwest-facing balcony offers breathtaking, unobstructed views of the escarpment and protected greenbelt - your private retreat to enjoy morning coffees and evening sunsets. The gourmet kitchen features stainless steel appliances, perfect for home chefs. The primary bedroom impresses with a generous walk-in closet and spa-like ensuite with glass shower, while the second bedroom includes a closet and balcony access. Beyond your stunning new home, the neighborhood offers exceptional convenience with several beautiful parks just steps away, perfect for outdoor activities and relaxation. Commuters will appreciate quick access to major highways and the nearby Milton GO Station, making travel throughout the GTA effortless. Families will benefit from proximity to top-rated schools in the area. Residents enjoy resort-style amenities including 24/7 concierge, a state-of-the-art fitness center with a yoga studio, a rooftop terrace with BBQs and a fireside lounge, a media room, a co-working space, and a pet spa. With its move-in-ready condition, premium upgrades, and unbeatable location combining urban convenience with natural beauty, this is a rare opportunity to lease one of Milton's finest condos. Don't wait - schedule your viewing today before this exceptional home is gone! (id:59911)
Upstate Realty Inc.
12 - 440 Ecclestone Drive
Bracebridge, Ontario
Now available in a busy multi-tenant building, Unit #12 offers approximately 3,500 square feet of flexible space zoned M1, allowing for a wide variety of commercial and light industrial uses. This unit features a retail storefront to welcome clients, office space in the center for day-to-day operations, and a large open area in the rear perfect for warehousing, production, or additional workspace. A truck-level loading door at the rear ensures efficient logistics, and the units layout offers versatility to adapt to many business needs. Situated on the high-traffic corridor of Highway 118 just off Highway 11, this location provides excellent visibility and accessibility. With a strong tenant mix already in place, there's built-in traffic to support your business from day one. Base Rent is $10/sf and the TMI is estimated at $5/sf and the monthly water charge is $100/month for a total of $4,475 plus HST. Utilities are the responsibility of the Tenant (id:59911)
Royal LePage Lakes Of Muskoka Realty
49 Howbert Drive
Toronto, Ontario
Smart, functional, and full of natural light - 49 Howbert Dr is a legal duplex in a quiet, family-friendly neighbourhood with everything you need already done. The upper unit features 2 bedrooms, 1 bathroom, a bright open-concept living/dining area, a separate kitchen with upgraded appliances and tons of counter space, and an updated bathroom. Downstairs, the legal lower unit (tenanted until August 2025 at $2,500/month + 43% of utilities) has 2 above-grade bedrooms, its own laundry, a bright living room, and a full bathroom - perfect for offsetting your mortgage or long-term flexibility. Pride of ownership is clear throughout, with important updates completed by pros: roof (2019), water heater (2022), electrical upgrades (2001 + 2022), gutters and downspouts (2024), and basement renos (2022). Youll love the amount of storage, the functional layout, and the light-filled spaces in both units. Outside, enjoy a fully paved, low-maintenance backyard, a spacious front porch, a 2-car garage, and a long driveway with parking for 6+. Move-in ready and money smart - this is real value in Toronto. Access to 401, 400, Weston Go and more are quick. Weekend errands are easy too, whether going to Real Canadian superstore, LCBO, restocking at Bulk Barn, or grabbing a treat from Caldense Bakery. Lots of restaurants, pizza and sushi options. And when its time to unwind, you've got options: Pelmo Park, Weston Village Park, and the Humber River Recreation Trail or that front porch. (id:59911)
Bspoke Realty Inc.
23 Cobourg Street
West Perth, Ontario
CALLING ALL FIRST TIME HOME BUYERS or RETIREES! Affordable 3 bedroom bungalow on quiet street and close to downtown area. Offering metal roof, newer vinyl windows, vinyl plank flooring, eat-in kitchen with pine cabinetry. EBB heat. Bright & Spacious living room w/ large bay window. Outside offers deck & gazebo area. 2- storage sheds and double drive. Maintenance free exterior with alum. soffit & fascia., alum. siding, & brick front. (id:59911)
K.j. Talbot Realty Incorporated
17 Stewart Court
Orangeville, Ontario
17 Stewart Court is a 9,172 square foot industrial building located in Orangeville's west-end industrial park. Zoned M1, the property sits on a generous lot and supports a range of uses including manufacturing, warehousing, and service operations. The building offers approximately 85% industrial space and 15% office space, with an 18-foot clearance height and three drive-in doors - one 14-foot and two 10-foot. Front and rear units are separately metered, allowing for single or multi-tenant occupancy. The rear section includes firewalls built to current fire safety code. Town planning approval is in place for a future expansion, adding further potential. The building includes 600VAC, 3-phase power with a 200A main service and 100A rear service, each separately metered for single or multi-tenant use. With its functional layout, compliant construction, and growth opportunity, 17 Stewart Court is a practical option in Orangeville's industrial market. (id:59911)
Royal LePage Rcr Realty
21 Stewart Court
Orangeville, Ontario
Located in Orangeville's west-end industrial sector, 21 Stewart Court is a 11,460 square foot M1-zoned facility on just over half an acre. The space includes approximately 15% office and 85% industrial area, offering a functional layout suited to manufacturing, warehousing, and light industrial use. The building features one dock-level door at the front and two truck-level doors - one 14 foot and one 10 foot with a 16-foot clearance height. The building is equipped with 600VAC, 3-phase power with a 400A main service, supporting heavy-duty equipment and industrial operations. Positioned in a well-developed industrial park with access to major transportation routes, this property is ideal for businesses needing a reliable and efficient operational base. (id:59911)
Royal LePage Rcr Realty
1006 - 2025 Maria Street
Burlington, Ontario
FRESHLY PAINTED!! Welcome to The Berkeley, one of Burlington's finest downtown condo buildings; a luxury project by Carriage Gate Homes! Loaded with upgrades at time of construction in 2019, you will be amazed at what this 1 Bedroom, 2 Bath unit has to offer! Ten-foot Ceilings; Wide plank Floors, with larger wood Trim; Upgraded Kitchen Cabinets, with extended height uppers & Crown Moulding; Stainless Steel GE Appliances, including upgrade Canopy Hood Fan; Island with Waterfall Quartz Countertop; Marble tile Backsplash; Built-in Kitchen wall unit with double Pantries and Quartz Countertop; Pot lighting throughout the living space; Custom Blinds; in unit laundry; owned parking spot and storage locker! Enjoy breathtaking views of Lake Ontario from your spacious (175 sqft) terrace! But there's more! The Berkeley offers exceptional amenities including the hotel-inspired lobby, attentive concierge service and 24 hr security, party and games rooms, a rooftop patio with BBQs and lake views, secure bike storage, and a fully equipped gym. Owned parking spot conveniently located beside the elevator. This one wont last! (id:59911)
Royal LePage State Realty
5 - 3335 Thomas Street
Mississauga, Ontario
Welcome To This Beautifully Maintained Stacked Condo Townhome In The Heart Of Churchill Meadows! With Over 1,200 Sq. Ft. Of Living Space, This 2-Bedroom, 2-Bathroom Home Offers A Cozy Yet Spacious Atmosphere, Showcasing True Pride Of Ownership. Featuring Wood Floors Throughout The Home (Carpet Only On The Stairs), The Bright And Airy Main Level Boasts An Open Concept Floor Plan. Gather The Whole Family In Your Large Eat-In Kitchen And Serve On-The-Go Meals With The Convenient Breakfast Bar. Stainless Steel Appliances & Generous Counter Space Makes Meal Prep A Breeze, And With A Walkout To The Backyard Patio, You'll Be Ready For The Summer BBQs. Downstairs, Youll Find Two Generously Sized Bedrooms & A Full 3-Piece Bathroom, Offering A Private & Quiet Retreat. Located Near Thomas St & Winston Churchill Blvd, This Home Is In A Fantastic Neighborhood With Top-Rated Schools, Parks, And Shopping Nearby. Commuters Will Love The Direct Access To The 109 Bus At Winston Churchill, Connecting You To Square One And Etobicoke With Ease. Don't Miss Out On This Incredible Opportunity Schedule Your Showing Today! (id:59911)
RE/MAX Real Estate Centre Inc.
4992 Perth Road 135
Perth East, Ontario
Step into this charming 1 1/2 storey home and experience the perfect blend of comfort and style. Located in Rostock, this home has seen some thoughtful updates while maintaining its warm and inviting character and a functional layout. The main floor features two bedrooms, including a primary bedroom with an unfinished ensuite, offering the opportunity to customize it to your taste. The open-concept design seamlessly connects the front entry, laundry area, living room, dining area, and kitchen, creating a bright and inviting atmosphere. The dining area includes patio doors leading outside, perfect for indoor-outdoor living. Upstairs, you'll find two additional bedrooms and an updated four-piece bathroom. For those in need of storage and parking, this property includes an attached garage with a dedicated storage area, as well as a detached two-car garage, ideal for hobbyists or extra vehicle space. With most of the main floor newly renovated, this home is move-in ready while still offering room for personalization. Don't miss the chance to make this property your own! (id:59911)
Royal LePage Don Hamilton Real Estate
290 Richert Road
Haldimand County, Ontario
Spectacular 126 acre parcel of the prettiest countryside you will find!105 acres fertile rolling workable land with excellent natural drainage and approx 4-5 acres of hardwood bush. Immaculate 1 story,3 bdrm custom built home is positioned perfectly well back from quiet road, enjoying views of fields, forest & meandering creek. This special property fronts on scenic West River Rd with driveway on Richert Rd, approx 35-40 min commute to Hamilton, Ancaster & 403 access,10 minute commute Cayuga with views of Grand River in the horizon. Features of the dwelling include approx 1700 sq ft living area on main level, highlighted with spacious, bright country kitchen accented with walnut cabinetry, engineered laminate floors plus garden door walk-out to 14x14ft southern exposed deck. Impressive living room with a sunroom feel boasts vaulted ceiling & 2 high end skylights, main floor laundry, large master bedroom with 4 pc ensuite, plus 3 pc bath. Full unspoiled hi & dry basement. Property is serviced with a 4000 gallon water cistern, septic system, p/gas, c/air. For the hobbyist or mechanics there is a 22 x 24ft steel clad garage-insulated, hydro & wood stove. This is definitely a well maintained home and property! (id:59911)
Royal LePage NRC Realty
