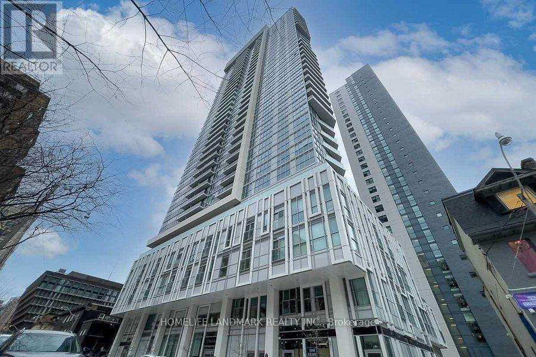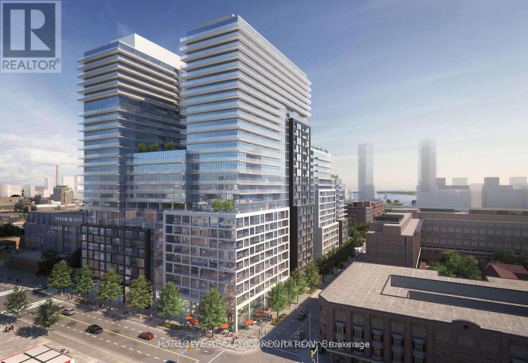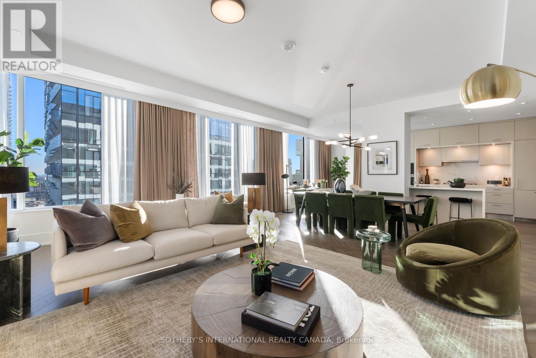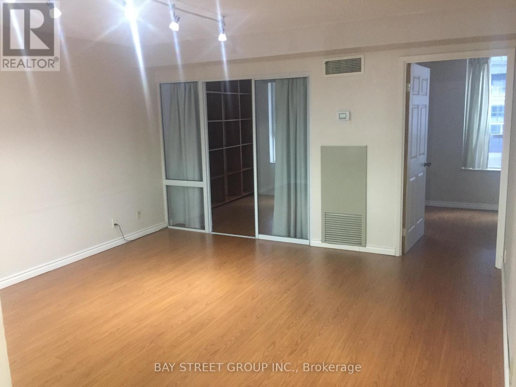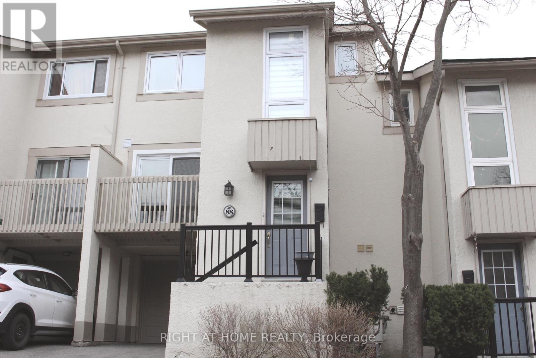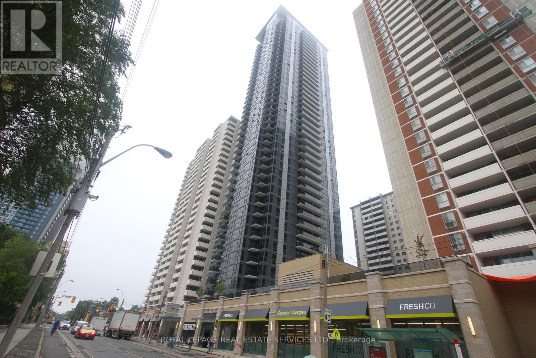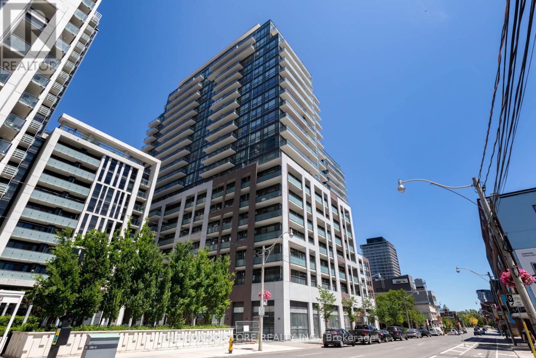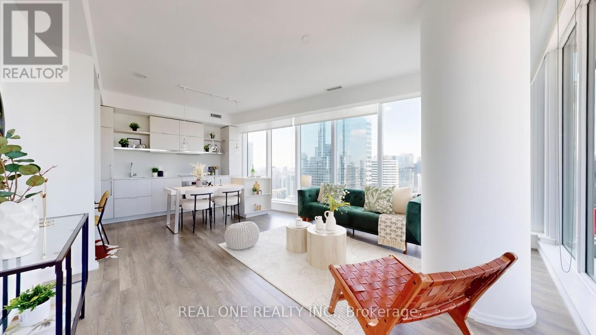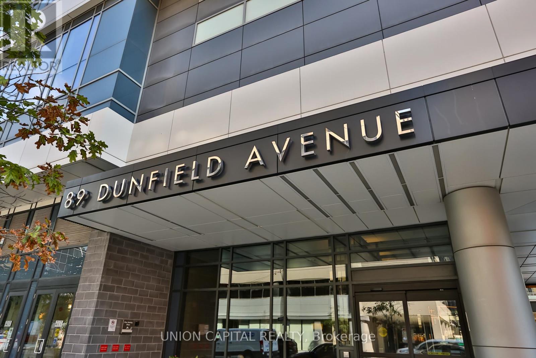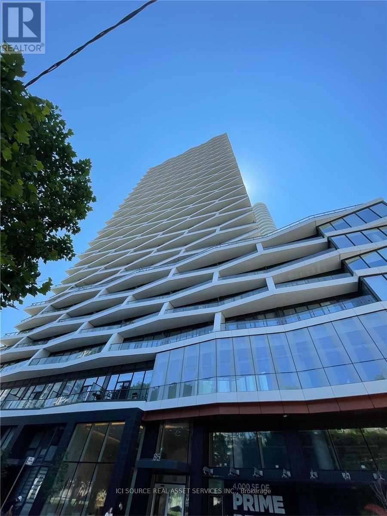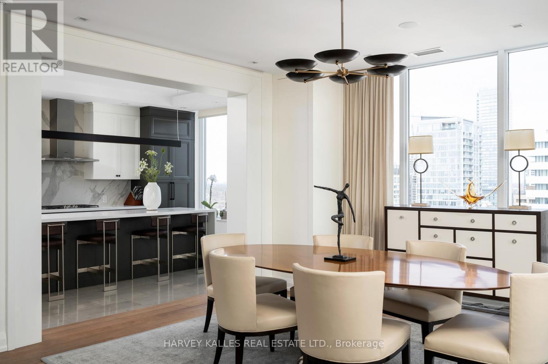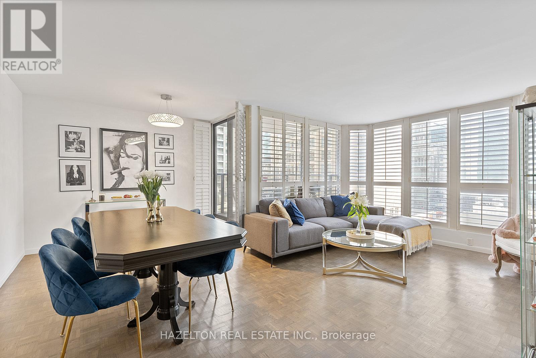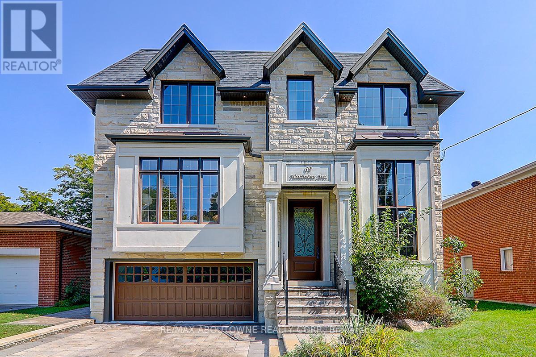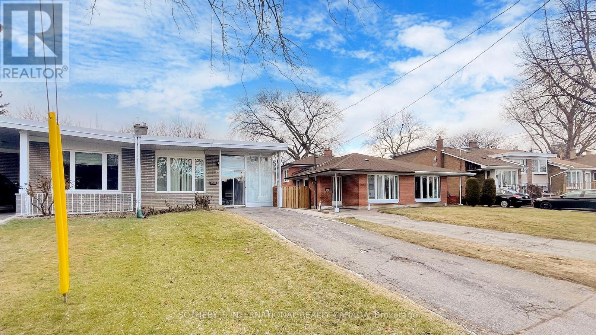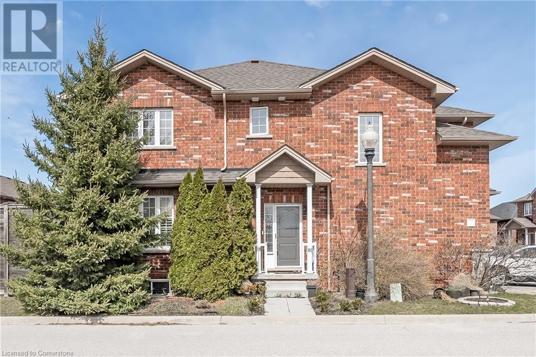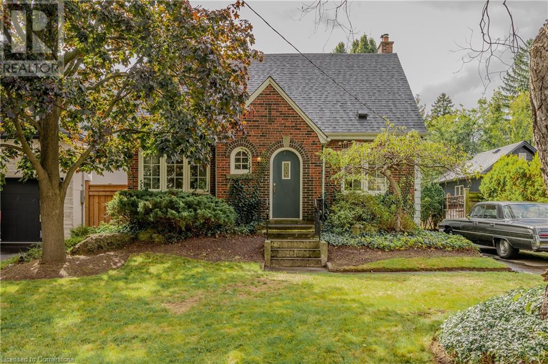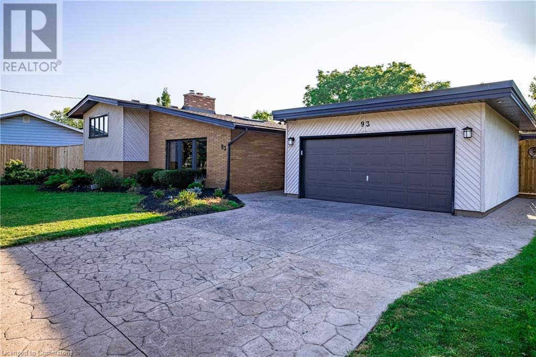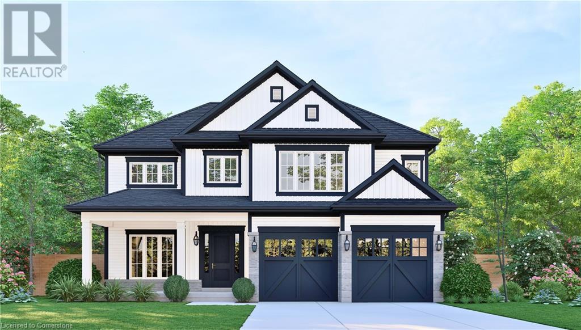14 Marshall Lane
St. Catharines, Ontario
Discover contemporary living in this beautifully appointed freehold end-unit townhouse, perfectly situated in the heart of St. Catharines. With an inviting layout and exceptional features, this home is designed for both comfort and convenience.As you step inside to find a well-designed kitchen that seamlessly connects to an open-concept living room, creating an ideal space for entertaining family and friends. The main floor also features a generously sized bedroom, with large double closets, and complemented by a stylish four-piece bathroom, making it perfect for those who appreciate the ease of one-floor living. Ascend to the upper level where a sunlit loft area awaits, providing the perfect environment for a home office or creative space. This area leads to the luxurious primary bedroom, complete with a tastefully updated four-piece ensuite that offers a serene retreat at the end of the day. The fully finished basement is a standout feature, perfect for family entertainment or offering ample storage options and a dedicated laundry area. Enjoy the versatility of a finished room with roughed-in plumbing, providing the opportunity to add a bathroom or transform the space into a playroom or media centre. Step outside to your fully fenced backyard, which features a poured concrete patio ideal for outdoor gatherings and summer barbecues. This private oasis is perfect for hosting friends or simply relaxing in your own space. Conveniently located just moments from the fantastic restaurants and shops of downtown St. Catherines, as well as the Meridian Centre, this home offers easy access to major highways, making Niagara Falls, White Oaks shopping, and the picturesque wineries of the Niagara region a breeze to get to. Don't miss this exceptional opportunity to own a beautifully maintained townhouse in a vibrant community. (id:59911)
Chestnut Park Real Estate Ltd.
402 - 18a Hazelton Avenue
Toronto, Ontario
This two-storey condo offers the best value in Yorkville. Over 3,400 sq ft priced at under $850 per square foot, truly unheard of in this location.A very rare two-story condo, spanning over 3,400 square feet, featuring 3 large bedrooms, a library, 2 bathrooms + 1 powder room, with both east and west exposures in the heart of Yorkville. As you step inside, you're greeted by a stunning custom marble banister. The main floor offers exceptional entertaining space and abundant natural light, with plenty of room to invite extended family and entertain. The second floor features 3 bedrooms + library, a luxurious marble ensuite bath off the primary bedroom, generous closet space, and a spacious private terrace. The 2nd & 3rd bedrooms offer home office spaces or creative spaces. With thoughtful updates and decorating, this entire space could be spectacular. Exceptionally well-priced, this condo deserves consideration from anyone seeking a spacious home in a prime location. This boutique building offers an exclusive lifestyle, with just six storeys and 53 units, complemented by first-class concierge services. Steps Away From The City's Finest Restaurants, Boutiques, And Galleries **EXTRAS** Newly renovated hallways. Connected to Yorkville Village so just steps to Whole Foods, Equinox, dining and shopping etc. See attached floor plan. Dont miss out on this unique opportunity! (id:59911)
Hazelton Real Estate Inc.
2104 - 77 Mutual Street
Toronto, Ontario
Center Of Downtown Toronto, Amazing City Sw View, 855Sqft, Corner 3 Bedrooms With Parking In Max Condos! Modern Open-Concept Kitchen W/ W/O Wrap Around Balcony, Living Roomwith Floor-To-Ceiling Windows, 2 Full Washrooms, & Ensuite Laundry. Super Convenient For Both Professionals And Students, Steps To Subway, Tmu, George Brown, Eaton Centre. (id:59911)
Homelife Landmark Realty Inc.
801 - 501 Yonge Street
Toronto, Ontario
Stunning mint condition 560sq ft Southwest facing unit, 1 bedroom + media den for home office! Unobstructed city view from spacious sunny balcony! Large modern layout living room next to open concept kitchen, cabinetry furnished with granite counters & s/s appliances. Just steps to College/Wellesley subway stations, U of T, TMU, downtown hospitals, Bloor, Yorkville, Eaton Centre, and so much more. Great amenities including pet spa, swimming pool, fitness/gym, Zen lounge, Yoga, theatre, BBQ, open terrace, etc located on mezzanine, 6th and 7th floors respectively. Visitor car parking available! Don't miss this opportunity to enjoy living in the heart of Downtown Toronto! (id:59911)
Homelife Landmark Realty Inc.
633 Lauder Avenue
Toronto, Ontario
Welcome to this exceptional opportunity to own a spacious, detached home on a premium lot 25 X 154, in the heart of Toronto. Walk in from the front entrance to the airy main floor which features an open concept living and dining room area, great for families and for entertaining. Unique custom wainscoting leads to a large family sized, eat-in kitchen, with an extended butlers pantry, stacked washer/dryer, and a sliding door walk out to your privately fenced backyard. The 2nd floor offers 3 large sized bedrooms with lots of closet space, a linen closet and a hallway skylight for plenty of natural lighting. The newly renovated basement has a separate entrance, a brand new kitchen, a spacious open concept living/dining area, a private bedroom, a brand new 3-pce bathroom and another stacked washer/dryer unit. This space is ideal for rental income, an in-law/nanny suite, or additional living space for personal use. Whether you need extra help for the mortgage, or extra room for extended family, this basement is a valuable asset with lots of potential. Upgraded 3/4" plumbing copper piping. Upgraded 200 amps electrical panel. Includes two walk outs to your extra deep backyard with your custom wood deck, ready for your own personal gardening touch. Chill out and enjoy the long summer evenings with family and friends. This home is designed for comfortable city living. All ready to move in, freshly painted and super clean. Conveniently nestled in a vibrant community undergoing lots of development and growth. Close to cafes and trendy restaurants when you take a stroll in Oakwood Village. Steps to public transit, the Eglinton LRT, and easy access to highways, subway, and major transit hubs. Close to excellent schools, parks, shopping, and more. The parking spot in the front yard is a legal parking pad. Take this opportunity to call this your home! Pls Note: 200 amps electrical panel being installed early May. Wall openings in basement bdrm will be repaired. (id:59911)
RE/MAX Premier Inc.
2503 - 70 Princess Street E
Toronto, Ontario
Welcome to Time & Space Condos by Pemberton, where contemporary design meets unbeatable convenience in the heart of downtown Toronto! Located at the vibrant intersection of Front Street East and Sherbourne, this prime address puts you just steps away from iconic destinations like the Distillery District, St. Lawrence Market, the Waterfront, and easy TTC access. This spacious and thoughtfully designed 2-bedroom + den, 2-bathroomsuite features a private balcony with east-facing views, perfect for enjoying morning light. Enjoy the added value and convenience of parking and locker included. Residents are treated to a resort-style living experience with an infinity-edge pool, rooftop cabanas, outdoor BBQ and dining areas, a state-of-the-art fitness centre, yoga studio, games room, party lounge, and so much more. Whether you're working, entertaining, or unwinding, Time & Space offers the amenities and location to match your lifestyle. (id:59911)
Royal LePage Your Community Realty
1215 - 15 Northtown Way
Toronto, Ontario
Client RemarksImmaculate, Luxurious Well Maintained Tridel Condo in prime North York location. High Walk Score And Transit Score. Walk to shops, parks, restaurants, cinema, schools, subway & North York Civic Centre, underground access to Metro supermarket. Nice Functional 1 + 1 Layout with 2 bathrooms . Primary bedroom features a 4 pc ensuite washroom. Quick Access To Major Hwys. Parking is close to elevator. New bathroom vanity. New Paint. Building has many amenities including 24 hour concierge, indoor pool, games room, tennis court, exercise room and much more. A Must See. (id:59911)
Right At Home Realty
1105 - 455 Wellington Street W
Toronto, Ontario
Welcome To Suite 1105. This Luxurious Suite Features A Superior Corner 2 Bedroom Layout With Open Floor Plan, 10 Foot Ceilings, Herringbone Flooring, South-East Views And South Facing Balcony. The Well Signature Series Is A Triumph Of Design. Located On Wellington, This Luxury Boutique Condo Rises 14 Storeys And Overlooks The Grand Promenade Below, Blending The Towering Modernity With The Street's Historic Facade. Your Final Opportunity To Live Toronto's Most Anticipated Downtown Lifestyle. Discover Expansive Residences, Premium Amenities Including Outdoor Pool And A Neighbourhood That Defines Toronto. Come Home To King West's Premier Luxury Condominium Community. (id:59911)
Sotheby's International Realty Canada
414 - 711 Bay Street
Toronto, Ontario
Location! Convenient And Spacious Condo Unit For Rent. Walking Distance To Uoft, All Banks, Or Hospitals Or Downtown Working Area. 2Bedrooms+1 Den, Parking & Locker Included, Water, Hydro, Heating And Basic Rogers Tv Are All Included. Call You Agent To Book Showing. (id:59911)
Bay Street Group Inc.
2705 - 8 Eglinton Avenue
Toronto, Ontario
Welcome to your sun-drenched corner unit in the iconic, award-winning E-Condo building at Yonge & Eglinton. This 2 bed, 2 full bath stunner hits all the right notes wrapped in floor-to-ceiling windows, soaring 9' ceilings, and an open-concept layout that just feels good from the moment you walk in. Enjoy 692 sq. ft. of smart, stylish living, with built-inappliances in a sleek modern kitchen, a spacious primary suite with its own 3-piece ensuite and WALK-IN closet, and a second bedroom that's perfect for guests, work, or play. Then there's the257 sq. ft. wrap-around balcony because life is better with breathtaking, unobstructed views from south to north. Perched in one of Toronto's most connected locations, you're seconds to the subway, steps to the new Eglinton LRT, and surrounded by parks, restaurants, schools, shopping, and anything else you could need. Just 10 minutes to downtown. And when you're not living it up in your suite, the buildings got your back with a concierge, indoor pool, jacuzzi, gym, yoga studio, media and party rooms, guest suite, and more. Make your move! (id:59911)
Royal LePage Real Estate Services Ltd.
5 Mitchell Avenue
Toronto, Ontario
Exceptional 3-storey freehold townhouse nestled on a quiet street in the heart of West Queen West and steps to vibrant King West. Offering about 2,200 sq ft of total living space, including a finished basement with a separate entrance perfect for a family room, home office, guest suite, or in-law setup. This 3-bedroom, 4-bathroom home features a light-filled main floor with soaring +12-foot ceilings, open-concept living and dining, and a chef's kitchen with a Thermador gas range and a sleek, professional-style range hood for high-performance cooking. Walk out to a spacious south-facing deck ideal for hosting. The top-level primary retreat includes its own private terrace for sunny mornings or quiet evenings. Unbeatable location just steps to transit, cafes, parks, and restaurants. Close to the waterfront and Gardiner Expressway. Freehold ownership with no maintenance fees, urban living without compromise. Includes one parking space. (id:59911)
RE/MAX Hallmark Realty Ltd.
2508 - 45 Charles Street E
Toronto, Ontario
Enjoy Luxury Living at the Chaz! Living in the heart of Toronto has never been more stylish or effortless. Situated on the 25th floor, this spacious 1-bed, 1-bath unit offers exceptional soundproofing, creating a peaceful retreat from the city's energy just outside your door. With 9-ft smooth ceilings, this sophisticated, barely lived-in suite has been freshly painted and professionally detailed so you can move in with ease! Floor-to-ceiling windows flood the space with natural light. Designed for both style and function, the chef-inspired kitchen features Cecconi Simone cabinetry, European appliances, and Corian countertops with an integrated sink. The spa-like bathroom, also by Cecconi Simone, includes a wall-mounted faucet, under-sink storage, and a custom six-foot-high recessed medicine cabinet. Frosted privacy doors ensure bedroom privacy while maintaining an open-concept flow. Relax on your spacious balcony and take in the views. Don't miss your chance to own a stunning home in one of Torontos most sought-after locations! Steps from Yorkville, enjoy world-class shopping, dining, and grocery stores with an unbeatable walk score. Close to Bloor Street Subway Station and TTC, providing quick access across the city. The building offers top-tier amenities, including a 24-hour Concierge, a welcoming Living Room-style Lobby, a Games Room, a Fitness Room with a Steam Room, and a BBQ Area for al fresco dining.The exclusive Chaz Club on Levels 31 and 32 is your personal sky-high retreat, featuring an Open Terrace, Lounge Room, and Bar with panoramic downtown views, making it the perfect place for entertaining. Additional amenities include a 5-Star Dining Room with a Catering Kitchen for private events, a Stylish Outdoor Lounge, a Conference Room, Guest Suites for visitors, and a Self-Serve Pet Spa for your furry friends! (id:59911)
Sage Real Estate Limited
25 Gloucester Street
Toronto, Ontario
Rare Executive Townhouse Lease at 25 Gloucester Street Steps to Yorkville! This beautifully maintained 3-storey brick home offers nearly 2,000 sq. ft. of curated living space across four levels, including a finished lower level ideal for a home theatre, gym, or guest retreat. Boasting dramatic vaulted ceilings, exposed brick walls, and oversized south-facing windows, the home is flooded with natural light and character. The main floor features an open-concept kitchen with a large island, stainless steel appliances, and a bright dining area overlooking a sunken living room with a one-of-a-kind rounded brick fireplace. Upstairs, enjoy a spacious family lounge, guest bedroom, and a stunning primary retreat with ensuite bath and rooftop access. The rooftop terrace offers private outdoor space with skyline views. Available partially furnished, or unfurnished. Flexible lease terms: short-term, corporate, or 12-month options available. All utilities included! Ideal for relocating professionals, film industry stays, or anyone seeking a design-forward rental in the city's best location. Located just one block from Wellesley Station, with quick access to Bloor-Yorkville, University of Toronto, Queens Park, and Church-Wellesley Village. Enjoy vibrant city life with cafes, parks, fitness studios, grocers, and nightlife all within walking distance. Tree-lined Gloucester Street offers a rare mix of urban convenience and residential charm. One car garage parking included and city permits available. A one-of-a-kind opportunity in downtown Toronto. (id:59911)
Alloway Property Group Ltd.
88 Cheryl Shepway Way
Toronto, Ontario
Bright & Specious. Executive Townhouse In Highly Established, Family Oriented Neighbourhood. Experience Comfort, Convenience, Community, & Leisure In This Charming 3-Bedroom, 2-Washroom Home. Freshly Painted Through-Out. Great Eat-In Kitchen With Sliding Doors To Balcony Ideal For Quiet Morning Coffee Or Bbq-Ing. Lovely Open Concept Living/Dining Room With Fireplace And Sliding Doors To South-Facing Balcony.Three Generous Size Bedrooms And Vaulted Ceilings. Great Finished Lower Level With Second Fireplace, And Walk-Out To Fenced Garden. The Complex Boasts A Fabulous Outdoor Pool, A Refreshing Oasis Where You Can Unwind, Soak Up The Sun, & Gather With Neighbours - The Perfect Retreat Right At Your Doorstep. Just Steps To Ttc, Subway, Go Train & North York General Hospital. Short Drive To Highways 401 & 404, Canadian Tire, Ikea, Schools, Parks, Trails, Bayview Village Mall, Fairview Mall, Community Centre With Pool And Skating Rink (Seasonal), And Visitor Parking. Great Schools: Dallington Ps, Woodbine Ms, George Vanier Ss. Don't Miss This Great Home! (id:59911)
Right At Home Realty
213 - 19 Avondale Avenue
Toronto, Ontario
Welcome to the Residences of Avondale by Shane Baghai - a landmark boutique building in the heart of Yonge & Sheppard. This stylish and efficiently designed studio suite is perfect for convenient urban living. Located just steps from the subway, you'll also enjoy being surrounded by shops, cafes, Starbucks, restaurants, Whole Foods, banks, and so much more. With easy access to Highways 401, 404, and the DVP, commuting is a breeze. Boasting a high walk and transit score, this location offers unbeatable connectivity in one of Torontos most vibrant neighborhoods! (id:59911)
RE/MAX Hallmark Realty Ltd.
3301 - 561 Sherbourne Street
Toronto, Ontario
Bright, modern, and perfectly located, this stylish 1-bedroom unit checks all the boxes. Featuring a functional open-concept layout with wide plank flooring and floor-to-ceiling windows, the space is bathed in natural light. Step out onto your sunny, south-facing balcony and take in stunning city views. The contemporary kitchen is equipped with stainless steel appliances, a timeless white tile backsplash, and warm walnut cabinetry. Additional highlights include custom blinds, ensuite laundry, and plenty of storage. Residents enjoy access to fantastic building amenities on the second floor. Located in the heart of the city with dining, shopping, and transit just steps away, plus easy access to the TTC, DVP, and Gardiner. Bonus: One month FREE rent and discounted parking available through Unit Park! (id:59911)
Royal LePage Real Estate Services Ltd.
2402 - 561 Sherbourne Street
Toronto, Ontario
Welcome to this bright and airy corner suite featuring floor-to-ceiling windows in every room, filling the space with natural light and offering breathtaking southwest city views. Step out onto your private balcony to enjoy golden hour sunsets or just take in the view. The open-concept layout includes a modern kitchen with rich dark cabinetry, a striking white backsplash, and ample storage. The primary bedroom offers a semi-ensuite bath, while the second bedroom is equally generous in size - perfect for guests, a home office, or both. This unit includes ensuite laundry. Residents enjoy access to fantastic building amenities on the second floor. Located in the heart of the city with dining, shopping, and transit just steps away, plus easy access to the TTC, DVP, and Gardiner. Bonus: One month FREE rent and discounted parking available through Unit Park! (id:59911)
Royal LePage Real Estate Services Ltd.
2006 - 460 Adelaide Street E
Toronto, Ontario
This spacious 1-bedroom, 1-bathroom (Jack & Jill) corner unit sits high on the 20th floor, offering clear northeast exposure and an abundance of natural light. Unlike many newer builds, this suite features a truly livable layout designed for functionality and everyday comfort, with generous room sizes and excellent flow. Located in the highly sought-after St. Lawrence / Old Town neighborhood, you're steps from: St. Lawrence Market for gourmet groceries and local charm Trendy restaurants, cafés, and bars along King Street East The Distillery District and Toronto's Historic Flatiron Building Easy access to TTC, Union Station, and Gardiner Expressway Whether you're a professional, first-time buyer, or savvy investor, this unit offers the ideal combination of location, layout, and lifestyle. (id:59911)
The Condo Store Realty Inc.
3202 - 197 Yonge Street
Toronto, Ontario
5 Elite Picks! Here Are 5 Reasons to Make This Condo Your Own: 1. Spacious 800 Sq.Ft. 2 Bedroom & 2 Bath "The Glenn Gould" Corner Suite with Breathtaking City Views in the Sleek & Sophisticated Massey Tower in the Heart of Downtown Toronto! 2. Open Concept Kitchen (with Modern Cabinetry, Quartz Countertops, Built-in/Integrated Appliances & Convenient Island/Breakfast Bar with Additional Storage), Dining & Living Area Boasting Stunning Wall-to-Wall, Floor-to-Ceiling Windows & W/O to Large Balcony with Amazing Views of the City! 3. Bright Primary Bedroom with Floor-to-Ceiling Windows, Double Closets & Modern 4pc Ensuite with Combined Soaker Tub & Shower! 4. Additional Bedroom with Floor-to-Ceiling Windows, Full 3pc Main Bath & Convenient Ensuite Laundry Complete This Gorgeous Suite! 5. Prime Downtown Location Directly Across from the Eaton Centre & Just Steps from Public Transit, PATH System, Theatre, Restaurants & Cafes, Financial District, Hospitals, Nathan Phillips Square, TMU, UofT & Many More Amenities... a Walker's & Rider's Paradise with 100 Walk Score & Transit Score!! All This & More! 9' Ceilings. Includes 3 Storage Lockers! Luxurious 5-Star Amenities Including Porter & 24/7 Concierge, State-of-the-Art Fitness Centre, Sauna & Steam Room, Piano Bar & Cocktail Lounge, Party Room, Roof Terrace, Guest Suites & More! (id:59911)
Real One Realty Inc.
2601 - 89 Dunfield Avenue
Toronto, Ontario
Located in the heart of Mount Pleasant West, Toronto, The Madison offers the perfect blend of convenience and modern living. This spacious 1-bedroom + den, 1-bathroom condo boasts 623 sq ft of interior space, complemented by a 144 sq ft private terrace ideal for relaxing or entertaining. The building's prime location at the crossroads of Eglinton Ave E and Yonge St provides easy access to public transit, shopping, dining, and all the amenities this vibrant neighborhood has to offer. With its thoughtful layout and proximity to major transit routes, this condo is perfect for urban professionals or anyone seeking a comfortable, accessible home in the city. (id:59911)
Union Capital Realty
2411 - 230 Simcoe Street
Toronto, Ontario
Brand new never lived in 1 Bedroom, 1 Washroom Condo in one of the the most sought after locations available on Assignment! Open concept Living and Dining area. Modern kitchen with High End Integrated appliances,. Floor to ceiling windows. Large north facing balcony. Perfect Walk and Transit Score of 100, Bike Score of 98! 3 minute walk to St. Patrick Station, 13 minute walk to University of Toronto, 4 minute walk to OCAD, within 10 minute walk to hospitals on University Ave. Artists' Alley is a new landmark with a new proposed park and three towers. Streetcars, Subways, Union-Pearson Express, Billy Bishop Island Airport, Hospitals, Universities And Theatres are at your doorstep. Walk To U of T, OCAD, TMU and PATH system. (id:59911)
RE/MAX Hallmark Realty Ltd.
4503 - 11 Yorkville Avenue
Toronto, Ontario
Experience luxury living on the 45th floor of this prestigious Yorkville building with stunning North facing vistas of Rosedale valley and Toronto! This elegantly designed 1+1 bedroom residence offers the perfect blend of beauty, quality, and comfort, tailored to well-cultured and discerning individuals. Significantly upgraded suite boasting engineered hardwood floors thoughout, custom countertops and backsplash, marble vanity, upgraded cabinetry, radiant floor heating in the bathroom, upgraded electrical lighting system, custom blinds and more+++ Enjoy world-class amenities, including an infinity edge indoor/outdoor pool, multifunctional space, fitness centre and outdoor lounge equipped with BBQs for those hot summer days. A zen garden or a fully equipped business centre, Whether you're looking out of your window at the Four Seasons for your next spa visit or a shopping trip to the upcoming high-end retail, this is more than just a home; it's a lifestyle in one of Toronto's most sought-after neighbourhoods. Situated at the vibrant intersection of Yonge and Bloor, this prime location offers easy access to the Bloor-Yonge subway station, top universities including the University of Toronto and Toronto Metropolitan University, and Yorkville's renowned shopping, dining, and cultural attractions like the Royal Ontario Museum. 11 Yorkville, offering the perfect way to relax and indulge. Don't miss the chance to live in the heart of Torontos most prestigious neighbourhood! Don't miss the opportunity. (id:59911)
Harvey Kalles Real Estate Ltd.
43 Wild Ginger Way
Toronto, Ontario
Client RemarksWelcome to this stunning end-unit townhome that feels like a semi -detached, adjacent to a green space, located in a private and secure community with beautifully maintained, landscaped grounds. Freshly painted in elegant, designer neutral tones, this home is truly move-in ready! It boasts numerous upgrades, including gleaming hardwood floors throughout the main and second levels (no carpets!), brand new Spanish Porcelain tiles in entrance foyer, a bright skylight, and a modern kitchen featuring marble countertops, double undermount sinks, and a convenient breakfast bar. The spacious primary bedroom offers custom closet organizers and a luxurious three-piece ensuite bath. Enjoy the added convenience of direct access to the garage from inside the house.The fully renovated basement includes stylish bamboo wood flooring, pot lights, and recently upgraded hardwood stairs. Plus, the hot water tank is owned, providing extra peace of mind. Step outside to your own private, fully fenced backyard oasis perfect for relaxation and entertaining! The condo maintenance fee covers all exterior upkeep, including a recently replaced roof (2020), front doors, freshly paved driveways, upgraded stairs, and newer windows. Dont miss out on this exceptional home! Located in the prestigious Bathurst Manor neighbourhood, youre just a short stroll from serene parks like Hearthstone Valley Greenbelt, West Don Parkland, and Carscadden Greenbelt. Within a 5-minute drive, you'll find Sheppard West and Sheppard-Yonge subway stations, as well as community centres like Prosserman Jewish Community Centre, Irving W. Chapley Community Centre, Earl Bales Community Centre, and Esther Shiner Civic Stadium.Families will love the proximity to top-rated schools, including William Lyon Mackenzie Collegiate, Charles H. Best Junior Middle School, Dublin Heights Elementary and Middle School, Wilmington Elementary School, St. Robert Catholic School, and Montessori Jewish Day School. (id:59911)
Right At Home Realty
2504 - 1 Bloor Street E
Toronto, Ontario
Welcome to Unit 2504 at 1 Bloor Street East a spectacular corner suite in Torontos iconic One Bloor Residences. This sun-filled home features an expansive open-concept layout with floor-to-ceiling windows and southeast exposure, flooding the space with natural light and offering incredible panoramic views of the city skyline and Lake Ontario. Step out onto the oversized private balcony to fully appreciate the vibrant energy of downtown Toronto. Inside, you'll find approximately 800899 square feet of elegant living space with hardwood flooring throughout, a sleek open kitchen with built-in appliances, two spacious bedrooms, two modern bathrooms, and convenient ensuite laundry. This unit also includes one parking space and a locker. Residents of One Bloor enjoy over 50,000 square feet of luxurious amenities, including a 24-hour concierge, state-of-the-art fitness and weight rooms, yoga and Pilates studios, indoor and outdoor pools with hot tubs and tanning decks, spa facilities with hot and cold plunge pools and steam rooms, a billiards room, media lounge, party rooms, and expansive terraces with fireplaces, BBQs, and dining areas. The building also offers direct underground access to the TTC subway and on-site retail. Perfectly located at the intersection of Yonge and Bloor, you're just steps from the upscale shops of Yorkville, top restaurants, the Royal Ontario Museum, the University of Toronto, Toronto Metropolitan University, and countless entertainment and cultural destinations. This is luxury urban living at its finest. (id:59911)
Sotheby's International Realty Canada
2504 - 1 Bloor Street E
Toronto, Ontario
Welcome to Unit 2504 at 1 Bloor Street East a spectacular corner suite in Torontos iconic One Bloor Residences. This sun-filled home features an expansive open-concept layout with floor-to-ceiling windows and southeast exposure, flooding the space with natural light and offering incredible panoramic views of the city skyline and Lake Ontario. Step out onto the oversized private balcony to fully appreciate the vibrant energy of downtown Toronto. Inside, you'll find approximately 800899 square feet of elegant living space with hardwood flooring throughout, a sleek open kitchen with built-in appliances, two spacious bedrooms, two modern bathrooms, and convenient ensuite laundry. This unit also includes one parking space and a locker. Residents of One Bloor enjoy over 50,000 square feet of luxurious amenities, including a 24-hour concierge, state-of-the-art fitness and weight rooms, yoga and Pilates studios, indoor and outdoor pools with hot tubs and tanning decks, spa facilities with hot and cold plunge pools and steam rooms, a billiards room, media lounge, party rooms, and expansive terraces with fireplaces, BBQs, and dining areas. The building also offers direct underground access to the TTC subway and on-site retail. Perfectly located at the intersection of Yonge and Bloor, you're just steps from the upscale shops of Yorkville, top restaurants, the Royal Ontario Museum, the University of Toronto, Toronto Metropolitan University, and countless entertainment and cultural destinations. This is luxury urban living at its finest. (id:59911)
Sotheby's International Realty Canada
3008 - 2015 Sheppard Avenue E
Toronto, Ontario
Spacious 1 Bedroom And Den With Ttc At Your Steps. For Your Convenience Sheppard/Hwy 401, Hwy 404 & Dvp. Steps To Fairview Mall, Restaurants, Shops, Subway Station Make This A Great Location To Call Home. (id:59911)
RE/MAX Dash Realty
1705 - 761 Bay Street
Toronto, Ontario
This Spacious 2 Bedroom + Den Split Layout At College Park Allows For The Perfect Match Of Comfortable & Productive Days Working From Home Coupled With This Amazing Location That Makes Running Everyday Errands A Breeze! Walking Distance To All Amenities, Easy Access To The Subway, Hospitals, Sick Kids, Ryerson, Uoft, Eaton Centre And Financial District. Unit Comes With Parking & Locker! (id:59911)
RE/MAX Dash Realty
711 - 85 Wood Street
Toronto, Ontario
Downtown core 2 bedroom and 2 bathrooms condo. Big size corner unit over 800 square feet comparing to smaller size 2 bedroom condos in downtown. Two bedroom far apart from each other which provide more personal space and privacy. Perfect location and close to everything. right in the downtown core. Suitable for young family, students living and work downtown. Loblaw grocery right down stairs. 3 min walk to College Subway, short stroll to Hospitals, University of Toronto, Ryerson University, theatres & parks. 1 minute walk to the Village. Other building amenities include tesla charging station, 24hr concierge, shared workspace, study rooms, yoga room, steam room, rooftop patio, 6000 square feet gym on 3rd floor. No smoking, drugs or pets. *For Additional Property Details Click The Brochure Icon Below* (id:59911)
Ici Source Real Asset Services Inc.
606 - 319 Jarvis Street
Toronto, Ontario
Experience modern urban living in this brand-new, elegantly designed condo near the lake and the heart of downtown Toronto. This contemporary 1-bedroom + den unit boasts a bright, open-concept layout, highlighted by a charming Juliet balcony that fills the space with natural light and fresh air. The spacious den, featuring its own door, offers flexibility as a second bedroom or a private home office. With waterfront parks, top-tier dining, and vibrant entertainment just steps away, this is a rare opportunity to own a stylish home in a prime location. Dont miss your chance to make this exceptional condo yours! (id:59911)
Avion Realty Inc.
103 - 1030 King Street
Toronto, Ontario
***CLICK ON MULTIMEDIA LINK FOR FULL VIDEO TOUR*** Welcome to 1030 King Street West in the highly desirable and very trendy King West area of Downtown Toronto. This beautiful 2-storey townhome home features 1 bedroom plus Den, 2 bathrooms, 1 underground parking, 1 locker, direct street access and just under 800 sqft of luxury! This home has over $50,000 in upgrades and premiums which include, dark hardwood floors throughout, 18ft ceilings, Floor to ceiling windows, large gourmet kitchen with stainless steel appliances and quarts counters, glass and stainless steel railings, upgraded light fixtures, an upstairs den, and much much more. One of the best features of the this home is having a private main floor entrance, its perfect for those with pets or those who hate waiting for the elevator. This townhome is in a neighbourhood that offers true lifestyle with shops, restaurants, coffee shops, bars, parks, all that a young professional could want or need. (id:59911)
RE/MAX Professionals Inc.
2901 - 1 Bedford Road
Toronto, Ontario
Welcome to a distinguished residence in Torontos sought-after Annex, just steps from the Yorkville neighbourhood. This rare SE corner suite at One Bedford Road offers a seamless blend of timeless elegance, contemporary comfort, & sophisticated design, tailored for those with discerning taste. With two generous bedrooms, three impeccably appointed bathrooms, & over 2,000 sq. ft. of professionally curated living space, this home is as functional as it is beautiful. From intimate gatherings to stylish entertaining, the open-concept plan, soaring ceilings, & full-height windows provide an airy backdrop bathed in natural light. The living & dining areas are spectacular, offering sweeping views of the iconic downtown skyline. Wide-plank Austrian Oak floors run throughout, while a gas fireplace, in-ceiling speakers, & custom drapery contribute to the refined ambiance. At the heart of the home, the chefs kitchen impresses with Miele appliances, a Sub-Zero refrigerator, a dramatic 12-ft island with seating for five, & Paris Kitchens cabinetry. Heated floors in the kitchen, foyer, & primary ensuite add a luxurious touch, while an east-facing window brings warmth & light into the space. The primary suite is a serene private retreat featuring a walk-in closet, Philip Jeffries wallpaper, & a bespoke headboard. It's spa-like ensuite offers a double vanity & a glass shower for ultimate relaxation. The second bedroom, equally well-appointed, includes custom wood panelling, built-ins, a desk, & a 4-piece ensuite. Additional features include custom wood detailing & plaster crown moulding in the foyer, a beautifully styled powder room, zoned heating/cooling, automated blinds, custom drapery, dimmable LED lighting throughout, and two parking spaces and storage lockers. Two private balconies extend your living space outdoors, offering unobstructed, panoramic views. This is luxury redefined, steps from U of T, world-class dining, cultural institutions, & the boutiques of Yorkville. (id:59911)
Harvey Kalles Real Estate Ltd.
1113 - 109 Front Street E
Toronto, Ontario
Great 2 Bedroom Layout. By The St. Lawrence Market. *Parking And Locker Included!* Walking Distance To The Financial District, Shops, Subway, Street Car, Restaurants, Theaters, Union Station, Lakeshore/Gardiner. All Utilities Included. Spectacular Downtown Skyline View, Nice Rooftop Patio With Bbqs, Party Room That Can Be Booked. Parking, Locker And Utilities Included. Single Family Dwelling Only As Per Condo By-Law. **Will Be Repainted & New Flooring To Be Installed. (id:59911)
RE/MAX Dash Realty
3317 - 121 Mcmahon Drive
Toronto, Ontario
Experience contemporary urban living in the heart of North York. This sun-drenched 2+1 bedroom corner unit is complete with designer finishes and breathtaking views. Featuring upgraded kitchen, integrated fridge & B/I Dishwasher, cooktop, B/I Oven, microwave, stack washer & dryer, 2 large bedrooms and a den with 9ft ceilings and floor to ceiling windows, laminate flooring throughout, huge balcony with amazing views. Well maintained building with plenty of amenities include a gym, indoor/outdoor whirlpools, an exercise room, a rooftop garden and a barbecue area, 24 hrs concierge, walk to subway, TTC, Park, Ikea, hospital, Canadian Tire, mall, restaurants, close to hwy 401. (id:59911)
Century 21 Leading Edge Realty Inc.
611 - 50 Ann O'reilly Road
Toronto, Ontario
Luxury Corner Suite by Tridel - Elegance & Modern Living Experience the pinnacle of modern living in this Tridel-built corner suite, thought fully designed for both style and comfort. This stunning 2-bedroom, 2-full bathroom residence features an open-concept layout that seamlessly extends to a private walkout balcony from the living room, offering the perfect retreat. The primary suite is a sanctuary of relaxation, boasting sunlit windows and a spa-like 4-piece ensuite. A chef-inspired kitchen is equipped with premium stainless steel appliances, sleek laminate flooring, and stylish upgrades throughout. For added convenience, the ensuite stacked laundry provides ample storage space. Indulge in world-class amenities, including a 24-hour concierge. Ideally situated just minutes from Fairview Mall, major highways (DVP & 401), subway stations, fine dining, and premier shopping, this 736 sq. ft. corner unit offers the perfect blend of luxury and convenience (id:59911)
RE/MAX Epic Realty
504 - 1331 Bay Street N
Toronto, Ontario
Experience the pinnacle of luxury living in Yorkville with this impeccably designed 2-bedroom + den suite. Every detail of this thoughtfully designed layout is optimized, creating a bright, open, and effortlessly functional living space. The condo is flooded with natural light from the south and east clear exposures, complemented by hardwood floors throughout. The open-concept design seamlessly integrates the spacious living and dining areas, featuring floor-to-ceiling windows that create a bright and airy ambiance. The gourmet eat-in kitchen, featuring a large window with southern views, overlooks the living space and offers an abundance of storage space. The spacious primary bedroom offers a full wall of closets, plenty of natural light, and a perfect setting to enjoy beautiful sunset views.The second large bedroom includes a large window and ample space for a home office or reading nook.The shared 5-piece bathroom features double sinks, a freestanding soaking tub, and a modern walk-in glass shower. 1 indoor parking + 1 large storage. Residents enjoy access to the building amenities, including a gym, sauna, party room, and outdoor terrace. This is truly a unique opportunity to live in exclusive Yorkville, just minutes from transit, grocery stores, world-class shopping, museums, and top-notch restaurants on Bloor Street. (id:59911)
Hazelton Real Estate Inc.
225 Benjamin Road Unit# 56
Waterloo, Ontario
Nestled in the highly sought-after Treetops community, 225 Benjamin Road, Unit #56 offers a rare opportunity to own a spacious multi-level condo just steps from St. Jacobs Farmers’ Market and scenic trails. This 2-bedroom, 3-bathroom home is designed for both comfort and convenience, with each bedroom featuring its own ensuite bathroom—offering privacy and a touch of luxury. Natural light floods the home through two stunning skylights, creating a bright and airy atmosphere throughout. Recent updates include new flooring throughout most of the home in the past year, while the generous living spaces, modern kitchen, and private outdoor patio provide the perfect retreat. The Treetops community enhances your lifestyle with resort-like amenities, including an outdoor pool, newly installed pickleball courts, a dry sauna, community library, lush gardens, and extensive visitor parking. Enjoy direct access to the Benjamin Park Trail, a scenic path connecting you to Waterloo and St. Jacobs Market, and stroll just 10 minutes to the vibrant Village of St. Jacobs, where you’ll find unique boutiques, artisanal shops, and rich Mennonite heritage. With monthly condo fees covering building insurance, landscaping, snow removal, and more, this home provides a low-maintenance, carefree lifestyle in a peaceful, well-managed community. Don’t miss this chance to own a stunning condo in one of Waterloo’s most desirable locations—book your showing today! (id:59911)
RE/MAX Icon Realty
223 - 161 Roehampton Avenue
Toronto, Ontario
Modern Living at Its Best LOCATION, LOCATION, LOCATION Welcome to 161 Roehampton Avenue #223, a stunning less than 5-year-old condo with only one owner. Located in the heart of Toronto's Mount Pleasant West, this stylish 1-bedroom unit is just steps from the LRT, offering seamless access to downtown and beyond.Features You'll Love:Bright and spacious with floor-to-ceiling windows Sleek kitchen with quartz countertops and built-in stainless steel appliances Modern grey laminate flooring throughout Spacious bedroom with double closet 4-piece bathroom with stylish vanity and pot lights Resort-Style Amenities:Rooftop infinity pool State-of-the-art fitness centre Sports lounge with golf simulator Dog spa 24-hour concierge This is your chance to own a like-new condo in a prime location with top-tier amenities.Dont miss out book your private tour today. (id:59911)
Century 21 Leading Edge Realty Inc.
210 Farley Rd Unit# 5
Fergus, Ontario
Welcome to 5-210 Farley Rd! The PERFECT townhouse is now on the market! This immaculate 2-storey 2,100+ sq.ft. Corner Unit features 3 bedrooms, 2.5 bathrooms and a 2-car Garage. Walk into this bright home and take in the 9ft ceilings and oversized windows. The layout is fantastic, with the formal living and dining room right off the entrance, perfect for family living and entertaining. They’ll lead you directly into the heart of the home - the Kitchen, a chef’s dream! Ample storage and counter-space, stainless steel appliances, plus a large island, complete with a breakfast bar and dining area. The great room offers even more space, with built-ins and a cozy gas fireplace; it’s the perfect spot for movie night. Completed by a main-floor laundry room and mud room with garage access. Upstairs, you’ll find a full bathroom and 2 generously sized bedrooms. The master suite is luxurious, with a private 4-piece ensuite and walk-in closet. In the basement, you’ll find immense potential! Unfinished with a rough-in for a bathroom, envision maybe a home office? The ultimate recreation room? It’s yours to create! The backyard is private and fully fenced, with a beautiful patio and green space, it’s a great summer oasis! Perfectly situated in a quiet family-oriented neighborhood in desirable Fergus, close to many parks, trails, and amenities. Don’t miss your opportunity - schedule a safe and private showing today! (id:59911)
Realty Executives Edge Inc.
311 S Scholfield Avenue S
Welland, Ontario
Welcome to this beautifully renovated 5 bedroom (3+2) bungalow. With dual driveways, and attached garage, it's ideal for families or multi-generational living. Step inside the main level to find premium flooring and designer tile work, complemented by a sleek kitchen featuring stainless steel appliances, quartz countertops, and modern cabinetry. The oversized kitchen makes entertaining effortless. Downstairs, the fully finished in-law suite offers its own entrance, a second full kitchen, two additional bedrooms, and plenty of living space, perfect for extended family or guests. Furnace and AC 2023. Located close to major highways, parks, and great schools, this move-in-ready home checks all the boxes! (id:59911)
Exp Realty (Team Branch)
69 Heathview Avenue
Toronto, Ontario
Stunning 7 Years Custom Built Luxurious Home Nested In Upscale Bayview Village, Meticulously Maintained Plus Fresh Painting. Sophisticated Timeless Design Floor Plan W/ Quality Finish. Extra Large Windows & 6 Skylights Boosts Abundance Sunshine. Classic Wooden Panel Wall In Office, Main Floor & Hallway. Gourmet Kitchen W/ Spacious Breakfast Area. Thermador High End Kitchen Appliances. Primary Bedroom W/ 7 Pieces Spa-Like Ensuite, Heated Marble Floor Washroom. All Bedrooms W/ Ensuite. Built In Sound System & Pot Lights Throughout. Heated Marble Floor Walk Up Basement W/ Ensuite Nanny Room & Wine Cellar. 2 Laundry Rooms. Sprinkler System. Interlocking Front & Back. Top Ranking Public School Zone: Earl Haig SS. Steps To Public Transit, Short Distance To Top Private School. Minutes To Shopping, YMCA, Library & All Amenities. **EXTRAS** All Existing Stainless Steel Appliances, 2 Set of Washer & Dryer, Electrical Light Features. (id:59911)
RE/MAX Aboutowne Realty Corp.
M - 20 Niantic Crescent
Toronto, Ontario
This impeccably renovated home boasts a seamless blend of modern design and luxurious finishes. Featuring four generously sized bedrooms and two full bathrooms, every detail has been thoughtfully curated to create an atmosphere of refined comfort. The newly remodeled kitchen and bathrooms are equipped with state-of-the-art amenities, including sleek contemporary vanities, glass shower enclosures, and LED-lit mirrors, all designed to elevate the living experience. Throughout the residence, engineered beige wide plank flooring exudes durability and sophistication, while large porcelain tiles and exquisite glass tile backsplashes enhance the aesthetic appeal, offering both beauty and practicality with easy maintenance. The home's neutral palette, featuring harmonious shades of white and gray, creates a serene and inviting ambiance. The open-concept floor plan is designed to maximize space and light, with expansive wall-to-wall windows, glass-panelled doors and a side entrance that complements the airy and bright living space. The entire main and upper levels are bathed in natural light, creating seamless flow between the interior and exterior. A covered front porch provides year-round comfort, while the enormous private backyard offers an ideal space for outdoor relaxation and entertainment. Located in proximity to the prestigious Donalda Golf Club and top-rated schools, this home is also steps away from Roywood Park. This home enjoys easy access to Highway 401 and public transit, while a selection of suburban parks, encompassing over 8 acres, offer tennis and basketball courts, sports fields, and playgrounds for children. Be the first to move into this beautifully reimagined residence, and embrace the opportunity to create a cherished family sanctuary in the highly desirable North York neighborhood of Toronto. (id:59911)
Sotheby's International Realty Canada
822813 Sideroad 1
Chatsworth, Ontario
This thoughtfully designed custom bungalow offers the ease of main-floor living with the space to host family, welcome guests, or simply enjoy life in comfort. With over 2,800 square feet of finished living space, this home is ideal for retirees looking to downsize from a farm or family home without sacrificing room to breathe. Vaulted ceilings and engineered hardwood floors create a warm, open feel, while a wall of windows offers beautiful views perfect for bird watching or just soaking in the peaceful surroundings. The brand-new kitchen is both stylish and practical, and you'll appreciate the convenience of main floor laundry and direct access to the garage. The primary bedroom is spacious with double closets and ensuite access, while the second bedroom makes an ideal office, craft room, or quiet retreat. Downstairs, the walkout lower level is bright and welcoming, with a cozy stone patio, mood lighting, two more bedrooms, and a full bathroom perfect for overnight guests or visiting grandchildren. The fully fenced yard is a dream for pet lovers, offering space and privacy to enjoy the outdoors. Located just 12 minutes from Owen Sound, you'll have convenient access to shopping, healthcare, dining, and other essential services while enjoying the slower pace and small-town charm that Chatsworth offers. Whether you're retiring from the farm or simply ready for a slower pace, this property checks all the right boxes. (id:59911)
Exp Realty
45 Seabreeze Crescent Unit# 19
Stoney Creek, Ontario
Bright end-unit townhouse close the lake in Stoney Creek. Main floor has 9' ceiling height, hardwood floors, eat-in kitchen and comfortable living area. Walkout to back deck and yard. Inside access to garage. Rare and very useful den in split level between main and second levels. Second level has 3 generous bedrooms and two full baths. Laundry in basement. Private road fee of $149. Front yard patio stones offer potential for second outdoor parking spot. Plenty of visitor parking. Great starter, downsize or investment. (id:59911)
Century 21 Miller Real Estate Ltd.
978 North Shore Boulevard W
Burlington, Ontario
Nestled in South Aldershot, mere moments from Lake Ontario's shores and the Royal Botanical Gardens' natural splendour, lies an exceptional opportunity awaiting your vision. This property, on a large 50x128 ft lot enveloped by mature trees on a peaceful street, presents a rare canvas for your dream lifestyle. While the charming 1939 built, 1.5-storey, 3 bed, 1 bath, 1325 sqft home offers comfortable living, its true value is in its extraordinary potential. Here is the chance: embark on a significant renovation to perfectly reflect your style, or design and build the custom legacy home you've envisioned on this private lot. Imagine crafting a bespoke sanctuary, a stunning modern architectural statement, or a timeless family home offering generations of comfort and memories. This is the foundation to build your dreams in one of Burlington's most prestigious neighbourhoods. Your future doorstep is ideally situated for the best of South Aldershot living. Imagine serene walks along Lake Ontario, exploring the RBG's lush trails – both a stroll away. This sought-after community offers a peaceful ambiance, strong belonging, and convenient access to amenities, major transit to Burlington/Hamilton, diverse shopping, and local culinary delights. This harmonious blend of nature, community, and convenience is your perfect new beginning. Don't miss this chance to secure your future in South Aldershot. Opportunities like this – a prime, generously sized lot with limitless potential in a highly sought-after locale – are rare. Contact us today. Step onto the property, feel the space, and start envisioning the extraordinary possibilities that await. (id:59911)
Keller Williams Edge Realty
4302 Shoreacres Place
Burlington, Ontario
Timeless elegance are the hallmarks of this iconic home situated on a tranquil peaceful ravine setting in prestigious Shoreacres. This property is a masterpiece of functionality, offering an extraordinary lifestyle in one of Burlington’s coveted neighbourhoods. The home has all the must haves including an open concept eat-in kitchen with a large island which overlooks the great room with fireplace creating a welcoming atmosphere for family and guests. Spacious separate dining and living room. The primary bedroom is a luxurious sanctuary with custom closets, spa-like ensuite and balcony. Down the hall, you will find the additional bedrooms which are all generous in size. An amazing self contained private nanny or in-law suite accessible by a 2nd staircase. Finished lower level rec room, gym and plenty of storage. Ideal teenage haven. The south facing rear yard is a true oasis. Beautifully landscaped grounds include a deck with hot-tub, patio, lush greenery and privacy. This location cannot be beat! Within minutes to the the lake, GO, shopping, restaurants and top rated schools. (id:59911)
RE/MAX Escarpment Realty Inc.
93 Riverview Boulevard
St. Catharines, Ontario
Welcome to your dream home on Riverview Blvd—a masterful blend of mid-century modern design and contemporary luxury. This expansive residence offers over 2,500 square feet of meticulously crafted living space, combining elegant aesthetics with unparalleled functionality. Step inside to discover a spacious layout adorned with new engineered hardwood flooring, creating a seamless flow from room to room. The updated kitchen boasts sleek countertops and ample storage, perfect for both everyday meals and entertaining guests. The home’s bathrooms have been thoughtfully renovated to offer modern comfort and style, including a luxurious primary suite. This stunning retreat features an open-concept dressing room and a sprawling six-piece bathroom, designed to provide both functionality and relaxation. Step outside to the maintenance-free backyard, where a true oasis awaits. The massive deck is ideal for sunbathing, dining, or hosting gatherings. The pristine pool, complete with a swim-up bar, offers a unique and luxurious way to enjoy refreshments while lounging in the water. The lush turf provides a green, inviting space with minimal upkeep. Backing onto a serene ravine and expansive green space, this property offers breathtaking views and a sense of tranquillity that enhances your outdoor living experience. Don’t miss the opportunity to own this mid-century modern gem on Riverview Blvd, where every detail has been thoughtfully curated to offer the ultimate comfort and style. (id:59911)
RE/MAX Escarpment Golfi Realty Inc.
36 Sumac Drive
Caledonia, Ontario
Stunning 4 bedroom family size home in planned community in Caledonia. Located near the Grand River - enjoy the many nature filled walking trails and parks. It’s a great place to raise a family! Home has lots of space - main floor family room, large open kitchen and eating area. Enjoy the office space set aside for kids' homework and keeping household organized. Upstairs boasts 4 large bedrooms - master suite with walk-in closet and your own private ensuite. Laundry is also located near the bedrooms - very handy! 2 car garage opens into kitchen for easy entry with groceries. Basement is high and full with rough in bathroom. It is unfinished ready for whatever your family needs - play space, gym area, theatre room - or all of it. All of this within walking distance of new elementary school! RSA (id:59911)
Royal LePage State Realty
92 Hilborn Street
Plattsville, Ontario
Exclusive Builder Promotion: Receive $10,000 in Design Dollars! Welcome to Plattsville—a charming small town just 20 minutes from Kitchener-Waterloo, offering the perfect blend of peaceful living and city convenience! Enjoy scenic trails, parks, and a strong sense of community, all while being dose to major amenities. This beautifully designed 4-bedroom family home by Sally Creek Lifestyle Homes offers 2,648 sq. ft. of thoughtfully planned space. Features include soaring vaulted ceilings, 9' main-floor ceilings, a chef's kitchen with quartz countertops, and an elegant oak staircase with wrought iron spindles. Upstairs, the primary suite boasts dual walk-in closets and a luxurious 5-piece ensuite. Situated on a 50' lot with a 2-car garage, this home is to be built with occupancy in 2025. Choose from multiple lots and models! Don't miss this opportunity to build your dream home with upscale finishes in a thriving community. Photos shown are of the Berkshire model home. (id:59911)
RE/MAX Escarpment Realty Inc.


