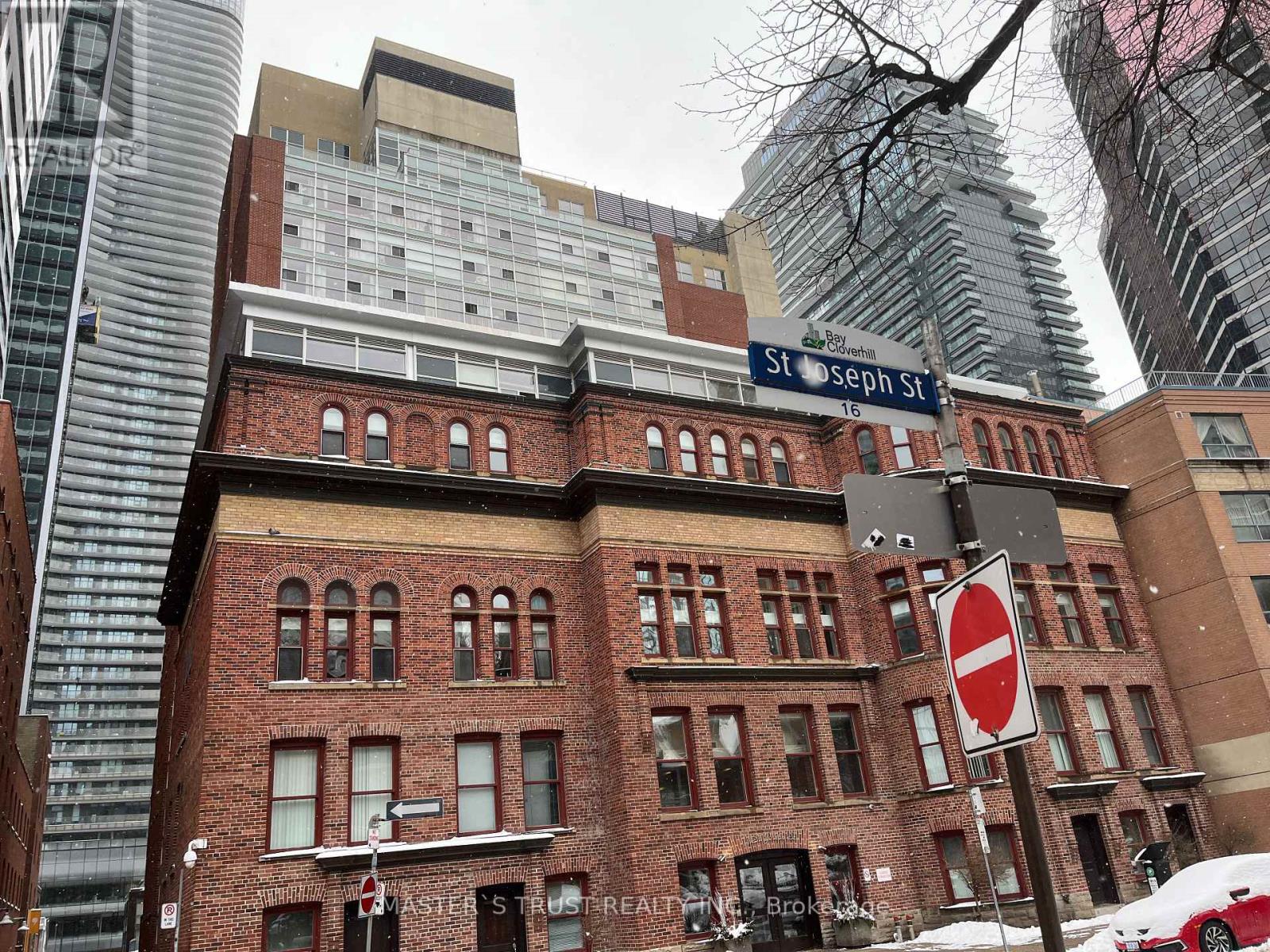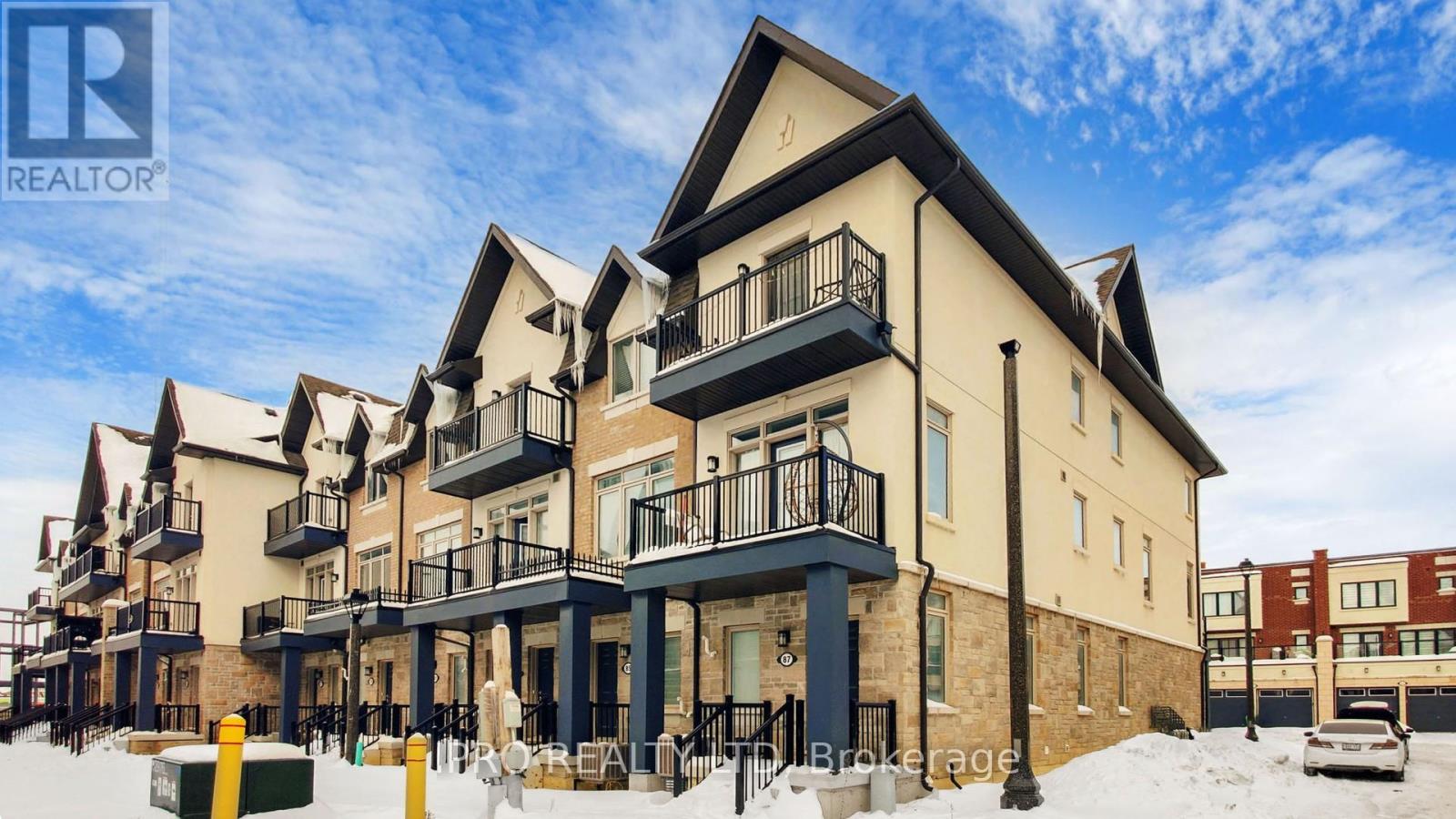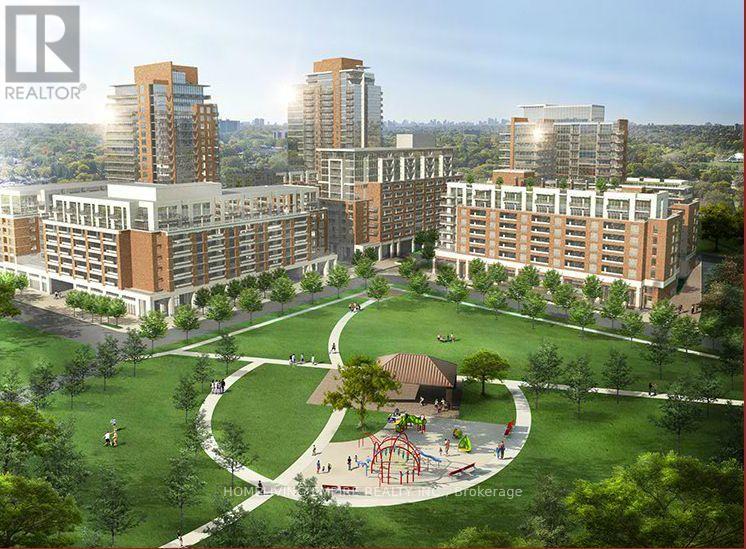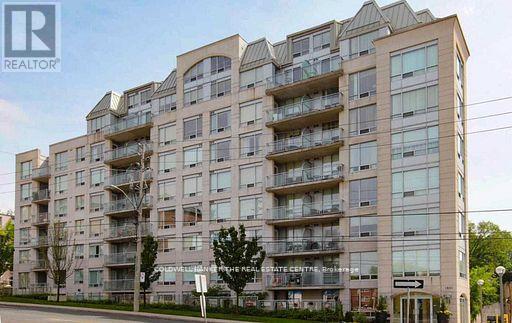1602 - 9245 Jane Street
Vaughan, Ontario
**Available Immediately** Welcome To This Award Winning Architecture Of Bellaria - The Royal 3. Spectacular Condo. 9' Ceilings And Open Concept Great Layout. 2 Washrooms, 1 Underground Parking & 1 Locker. Prime Vaughan Location. Close To Vaughan Mills,Public Transportation And Highway 400,Fine Dining And More,Sauna Party Room,Media Room,Exercise Room,24 Hours Security Gate And Concierge,Guest Room,Visitor Parking **A Must See** (id:54662)
Welcome Home Realty Inc.
610 - 7601 Bathurst Street
Vaughan, Ontario
Rarely Available Unit In Sought After Building. 24Hr Gated Security. Across The Street From Promenade Shopping Mall And Restaurants. Too Many Amenities To Mention: Exercise Room, Pool, Whirlpool, Sauna, Tennis Court, Squash Court, Party Room, Billiards Room. **EXTRAS** New Stove And New Fridge To Be Installed Upon Current Tenants Moving Out. Dishwasher, Washer And Dryer (Washer Was Replaced With Brand New 2 Months Ago), All Utilities Included. **Free Cable** , 1 Underground Pkg Spot. (id:54662)
Sutton Group-Admiral Realty Inc.
1206 - 50 Ordnance Street
Toronto, Ontario
Don't Miss This Perfect One Bedroom Unit With Massive Balcony And Amazing obstructed views of the City. Prime Location In The Heart Of Liberty Village, Steps from King St, Shops and Restaurants as Well As the Waterfront and Trails! Floor to Ceiling Windows Throughout The Entire Unit And It Is Loaded with Upgrades Including Hardwood Flooring, Glass Shower Door and Modern Design 2-Tone Kitchen Cabinets. Functional and Unique Open Concept Floor Plan with Enough Room For An Island or Kitchen Table, 9' Foot Smooth Ceilings Overlooking A Stunning View of The CN Tower. Walk-Out To Large Balcony That Stretches Across The Family Room and Bedroom. Ample Storage, En-Suite Laundry and Over-Sized Bedroom Closet. (id:54662)
Property.ca Inc.
1202 - 25 Maitland Street
Toronto, Ontario
Welcome to an absolutely breathtaking 2-storey loft in the vibrant heart of Yonge and Wellesley! This exceptional layout boasts a spacious living room, dining area, and kitchen, complemented by a stunning balcony perfect for outdoor enjoyment. The heated flooring in the living room combined with floor-to-ceiling windows creates an inviting atmosphere ideal for entertaining guests. Ascend to the generously-sized bedroom, featuring ample closet space, an ensuite washroom, and convenient in-suite laundry. Experience luxury at its finest with amenities that include a 24-hour concierge, a rooftop pool and garden, gym, guest suites, visitor parking, and access to jogging paths. With all utilities covered in the maintenance fee and a healthy, well-managed building, this is urban living at its best! Enjoy prime access to iconic Yonge St, Wellesley subway, the Gay Village, Eaton Centre, TMU, universities, hospitals, and trendy restaurants and shops all just steps away! (id:54662)
Keller Williams Real Estate Associates
1101 - 11 St Joseph Street
Toronto, Ontario
Located In The Heart Of Bay Bloor Corridor, Bright High Floor One Bedroom Unit Facing South, Newer Laminate Flooring (Aug. 2024) Thru Out, Floor To Ceiling Windows With Roller Blinds, Stainless Steel Appliances With Stone Countertop, Minutes To 2 Subway Stations, U Of T, And Luxurious Yorkville Shopping/Restaurant Area, 24 Hours Concierge, Amenities Include Fitness/Gym, Party Room With Billiards, Theatre Room, Rooftop Lounge And Barbeques And Much More! All Utilities (Hydro, Water, Heat, Cooling) Included In The Maintenance Fee. (id:54662)
Master's Trust Realty Inc.
705 - 15 Beverley Street
Toronto, Ontario
Welcome to this stunning bachelor condo steps to Kensington and the Entertainment District in Downtown Toronto! This newly updated unit perfectly blends modern design and unique character. Step into a bright, airy living space illuminated by floor-to-ceiling, East-facing windows that flood the unit with natural light. The spacious open-concept European Inspired kitchen and living area, equipped with custom kitchen appliances, is perfect for entertaining. The warmth of the hardwood flooring throughout is complemented by the trendy, industrial feel of the exposed 9ft concrete ceiling in the unit. The generously sized bathroom boasts a large shower, a porcelain sink, and a mirror with built-in lighting, creating a spa-like experience at home. A stackable washer and dryer are also conveniently included in the unit. Enjoy the beautiful rooftop terrace for relaxation or entertaining. Featuring an outdoor built in BBQs, sitting area and rooftop pool over looking the cities skyline. Located in a prime area, you'll be steps away from the vibrant culture, eclectic shops, and gourmet dining that Kensington is known for. Don't miss this perfect mix of modern living and urban charm! (id:54662)
Woodsview Realty Inc.
4 Hawkweed Manor
Markham, Ontario
Luxury Living in Markham Now $1,777,816!Welcome to 4 Hawkweed Manor, an elegant executive home in one of Markhams most prestigious neighborhoods. This stunning residence features 5 bedrooms and 4 bathrooms, designed for comfort and style.Step inside to soaring ceilings, sunlit interiors, and premium finishes. The gourmet kitchen boasts high-end stainless steel appliances, quartz countertops, and a spacious island. The open-concept layout seamlessly connects the living and dining areas perfect for entertaining.The primary suite is a serene retreat with a spa-like ensuite and walk-in closet. Additional bedrooms provide ample space for family or guests. A finished basement adds versatility and a kitchen ideal for a rec room, home office, or gym.Outside, enjoy a beautifully interlocked backyard, perfect for relaxing or hosting gatherings. Located near top schools, parks, shopping, and transit, this home offers both luxury and convenience.Dont miss this opportunity (id:54662)
Keller Williams Referred Urban Realty
251 - 2501 Saw Whet Boulevard
Oakville, Ontario
Experience The Saw Whet, a nature-inspired mid-rise condominium nestled in the heart of SouthOakville. This bright and spacious residence offers 2 bedrooms, 2 washrooms, private parking,and a personal storage locker. Meticulously designed to blend modern architecture with the serene ambiance of nearby parks, rivers, and golf courses, The Saw Whet is situated in a well-established community that grants easy access to top-rated schools, premium shopping, dining, and entertainmentjust minutes from downtown Oakville. Embrace the perfect harmony of tranquil natural surroundings and urban convenience, ideal for those seeking a refined lifestyle in one of Oakvilles most coveted neighborhoods. (id:54662)
Aaa Realty Inc.
904 - 1415 Dundas Street E
Oakville, Ontario
Be the first one to move-in to this beautiful brand-new 1-bedroom + den suite at Mattamy's ClockWork Condos in Upper Joshua Creek. Enjoy modern luxury and breathtaking south-facing views of Lake Ontario and the CN Tower on clear days. This condo features large windows, 9-ft smooth ceilings, and sleek laminate flooring throughout. The bright open-concept layout includes a spacious kitchen with granite countertops, a center island with storage and SS appliances. The spacious bedroom has a large closet, while the den is perfect for a home office or additional living space. This unit includes 1 underground parking space and a locker. Convenient ensuite laundry and high-speed internet is also included in the rent. Enjoy premium amenities, including a 24-hour concierge, fitness studio with yoga room, social lounge, party room, rooftop terrace, dog wash station, and visitor parking. Located in a prime North East Oakville neighbourhood with easy access to Hwy 403 & 407, public transit, parks, shopping, restaurants, and top-rated schools. Book your showing today! (id:54662)
Century 21 Miller Real Estate Ltd.
85 Springdale Avenue
Caledon, Ontario
This beautiful 3-bedroom townhouse in Caledon is situated in a prime location, just minutes from a newly built community center, with easy access to all amenities, including grocery stores, Highway 410, and a nearby bus stop. At only 2 years old, the home boasts $50K in builder upgrades, including luxurious tiles in the bathrooms, oak stairs, no carpet throughout, and modern blinds that were installed just one year ago. The spacious design features two balconies, one from the Great Room and one from the Master Bed room perfect for enjoying outdoor space. The unfinished basement offers the potential to add another bedroom and bathroom, further enhancing the property's value. A fantastic opportunity for modern living in a vibrant and convenient neighborhood. (id:54662)
Ipro Realty Ltd
438 - 3091 Dufferin Street
Toronto, Ontario
Upgraded 1 Bdrm +Den + Bath 586 Sf Unit With One Parking And One Locker Included. In Excellent Location, South Facing Views, Large Unit With Massive Den. Kitchen Features: Ceramic Backsplash, Granite Countertops And Brand New Stainless Appliances. Walk-Out To Large Terrazzo. Higher Floor, Clear And Bright South Views. Minutes To Highway, And Walking Distance To Lawrence West Subway Station. (id:54662)
Homeliving Empire Realty Inc.
171 Cherryhurst Road
Oakville, Ontario
** LOCATION ** LOCATION ** Top Ranked Schools ** White Oaks Secondary School & Oodenawi Public School ** Beautiful One Bedroom & One Bath With Spacious Layout ** Separate Entrance To Basement ** New Washer & Dryer Private For YOU Only ** New Stove ** New Fridge ** Open Concept Floorplan With Extensive Upgrades ** A Spacious Great Bedroom, Coffered and smooth Ceiling, Beautiful Pot Lights, Modern Brick Wall And European style Kitchen ** Bright light to Rooms and Livingroom ** Window Upgrades Throughout ** Upgraded Kitchen W/ Granite Countertops, Stainless Stove Top, S/S Stand up Fridge ** (id:54662)
Homelife Landmark Realty Inc.
#502 - 1135 Royal York Road
Toronto, Ontario
Experience refined condo living at The James Club, a distinguished residence situated across from the charming Humbertown Shopping Plaza in The Kingsway. This bright and sun-filled suite offers a spacious and functional layout, featuring a living and dining area, perfect for both relaxation and entertaining. A private den, elegantly tucked away off the foyer, provides the ideal space for a home office or quiet retreat. Step outside to a large open balcony with a sunny south-facing view, offering a perfect spot to unwind. Additional highlights include ensuite laundry and dedicated parking for ultimate convenience. Residents enjoy an array of luxury amenities, including 24-hour concierge service, an indoor pool, gym, sauna, billiards room, and stylish games and party rooms. Discover the perfect blend of elegance, convenience, and vibrant city living at The James Club! * Please note photos are from previous listing * **EXTRAS** Parking And Locker Included, With Lots Of Visitor Parking Available. (id:54662)
Royal LePage Real Estate Services Ltd.
26 Neuchatel Avenue
Vaughan, Ontario
This lovely freehold townhome located in prestigious Vellore Village, shows pride of ownership. This spacious townhome boasts an attractive open concept main level with laminate floors in the Great Room, and a family size eat-in kitchen with walkout to the patio and backyard. Three excellent size bedrooms on the upper level, the large Primary offering a 4-piece ensuite and a good size walk-in closet. The spacious finished basement with attractive laminate flooring, offers a large Rec room, a 4th bedroom, plus a 3-piece washroom. The basement also has the added convenience of two large storage areas, plus a cold cellar. This lovely home offers internal garage access as well as access from the garage to the back yard. New roof in 2022. Close to all amenities, this is an ideal family home. (id:54662)
Ipro Realty Ltd.
80 Rejane Crescent
Vaughan, Ontario
Stunning Reno Home With Endless Potential. Discover This Beautifully Renovated Gem In A Prime Location! Featuring Brand-New Bridal Floors, A Sleek Modern Kitchen, And Luxurious Bathrooms. This Open-Concept Home Is Freshly Painted With Stylish New Light Fixtures Throughout. 4+1 Spacious Bedrooms and 4 Updated Bathrooms, This Property Is Perfect For Families Or Savvy Investors. The Finished Basement With A Separate Entrance Offers Potential For Two Income Generating Units, And There's An Additional Unit Off The Garage. Located Near Shopping, Schools, And A Synagogue, This Home Includes A Charming Garden With A Sukka/Gazebo, Making It Ideal For Entertaining Or Relaxing Year-Round. This Property Is Truly A Rare Find - Don't Miss Out On This Excellent Opportunity!new roof 2024 ,new windows 2023 ,AC FURNACE CHANGE 2 YEARS AGO ** This is a linked property.** (id:54662)
RE/MAX West Realty Inc.
Basement - 1946 Treetop Way
Pickering, Ontario
2-bedrooms and 1-bathroom basement apartment with a separate entrance, The basement includes a full kitchen and laundry. 1 parking space. Walking distance to Parks, schools, public transit, and GO transit. Easy access to Hwy 401 & 407, with a quick 30-minute GO commute to downtown Toronto. Ideal for families and professionals alike! The tenant will pay 30% of all the utilities. (id:54662)
Save Max Bulls Realty
6 Seminole Avenue
Toronto, Ontario
Stunning Renovated Home in a Quiet, Family-Friendly Community! Welcome to this fully renovated gem, perfectly situated in a peaceful and family-oriented community. This home boasts a modern, open-concept layout with two convenient entrances, offering both functionality and style. The large backyard provides the perfect space for hosting family gatherings or enjoying quiet outdoor moments. Highlights Include: Spacious, open-concept layout with two convenient entrances. Large, private backyard ideal for family gatherings, BBQs, or simply relaxing outdoors. Fully updated basement with a private side entrance and newly installed pot lights. Freshly painted interiors with large windows that fill the home with natural light. Walking distance to schools, parks, and an outdoor pool. Close to grocery stores, banks, restaurants, and Kennedy Station for easy commuting. This home not only provides a warm, welcoming space but also offers the potential to expand or build your dream home in the future, all within the guidelines of city regulations. Don't wait your dream home is ready for you to move in! If New owner has plans to rebuild for any reason, the city has pre approved permits & drawing plans for a 4 bedroom main floor, 2, 1/2 washroom. Basement 4 bedroom, 3 washroom with attached garage & 3 or 4 parking spots. (id:54662)
RE/MAX Ace Realty Inc.
1411 - 33 Charles Street E
Toronto, Ontario
This exceptional one-bedroom corner unit in the sought after Casa condominiums in the heart of Toronto offers a perfect blend of style, comfort, and convenience. With 688 sq ft of thoughtfully designed living space, this unit is ideal for those seeking a modern, move-in-ready home in one of the city's most vibrant neighbourhoods. As you step inside, youre immediately greeted by the abundance of natural light pouring in through the floor-to-ceiling windows that stretch across the unit. The spacious, open-concept layout creates a seamless flow between the living, dining, and kitchen areas, making it perfect for both everyday living and entertaining. The chef inspired kitchen is equipped with sleek, stainless-steel appliances, stone counters and ample storage, making this space as stylish as it is functional. Whether youre cooking for yourself or hosting friends, this kitchen is sure to impress. Step out onto your private, wrap-around balcony to enjoy the fresh air and city skyline views. This outdoor space is perfect for relaxing, enjoying your morning coffee, or entertaining friends and family. The spacious bedroom with double closet and spa-like bathroom completes this impressive space. The unit comes fully furnished, including stylish, high-quality pieces that complement the modern aesthetic of the condo. You can move in and immediately start enjoying your new home without the hassle of furnishing it yourself. Additional features include in-suite laundry, a parking space for your convenience, and a locker for extra storage. This well-maintained building offers a range of amenities, ensuring that you have everything you need right at your doorstep. Located just steps away from public transit, shopping, dining, and entertainment, youre perfectly situated to experience all that downtown Toronto has to offer. Whether you're looking for a home close to work, nightlife, or cultural hotspots, this condo provides the ultimate urban lifestyle. (id:54662)
The Weir Team
1206 - 50 Ordnance Street
Toronto, Ontario
Don't Miss This Perfect One Bedroom Unit With Massive Balcony And Amazing Unobstructed Views of the City. Prime Location In The Heart Of Liberty Village, Steps from King St, Shops and Restaurants as Well As the Waterfront and Trails! Floor to Ceiling Windows Throughout The Entire Unit And It Is Loaded with Upgrades Including Hardwood Flooring, Glass Shower Door and Modern Design 2-Tone Kitchen Cabinets. Functional and Unique Open Concept Floor Plan With Enough Room For An Island or Kitchen Table, 9' Foot Smooth Ceilings Overlooking A Stunning View Of The CN Tower. Walk-Out To Large Balcony That Stretches Across The Family Room and Bedroom. Ample Storage, En-Suite Laundry and Over-Sized Bedroom Closet. (id:54662)
Property.ca Inc.
1202 - 575 Bloor Street E
Toronto, Ontario
Luxury Via Bloor 3 Brs Unit Built By Tridel. Corner Unit With Spectacular Views of Rosedale Valley & Ravine & Park. Open Concept 1166 Sq' + Balcony & 2 Full Baths. Walk to Two Subway Stops, TTC Right Outside Your Door. Walk To Yonge & Bloor In Few Minutes Or Work From Home In Front of Ravine View, Wood Flooring Throughout, Quartz Counter Top & S/S Appliances, Luxury Amenities. Keyless Entry with Connect Smart Home Technology. **EXTRAS** One Parking and One Locker Included. (id:54662)
Living Realty Inc.
610 - 40 Homewood Avenue
Toronto, Ontario
Bright renovated large studio condo! Freshly painted and spotless! Walkout to the oversized tree-topped balcony and enjoy the morning sunrise along with the beautiful gardens. Divider wall adds privacy between bedroom and living room with access on both sides. New kitchen with beautiful cabinetry, quartz countertop, breakfast bar and stainless steel appliances. Updated floor-to-ceiling patio doors, electrical panel, new lighting and dimmers, custom frosted glass closet doors with ample storage, blackout blinds, ductless A/C and extra large locker. Great amenities with indoor pool, gym, sauna, party room, bike storage and tons of visitors parking. Steps To TTC, Parks, The Village, Shops, TMU & Yonge Street. Condo fees Inclusive of all utilities: Heat, Hydro, Water, Bell Fibe T.V., Internet. (id:54662)
Real Estate Homeward
308 - 1801 Bayview Avenue W
Toronto, Ontario
Nestled in the vibrant Bayview and Eglinton area, this stunning and spacious 2-bedroom, 2-bathroom suite in the heart of Leaside is ideal for both end users and investors. The kitchen boasts extra upper cupboards above the counter, a refrigerator, and a corner section for additional storage. The entrance closet includes upgraded shelving, replacing standard sliding mirror doors with full, elegant ones for a polished look. The second bedroom doubles as an office with built-in cabinets, while crown moulding and west-facing exposure flood the sunlit living room with natural light perfect for enjoying breathtaking sunsets. The bright split-bedroom layout offers privacy, with an oversized primary bedroom featuring an ensuite and built-in storage. Location highlights include steps to Metro, Whole Foods, charming shops, and restaurants on Bayview, which is surrounded by parks and top-rated schools and steps to the upcoming Leaside LRT station. The building is part of a quiet, welcoming community with recently updated common areas and amenities, including a renovated party room, gym, library, guest suite, and day concierge. (id:54662)
Coldwell Banker The Real Estate Centre
292 Thorn Drive
Strathroy-Caradoc, Ontario
Welcome to this beautifully updated one-floor home, perfectly situated in Strathroy's desirable North End. Recently, the proud owners have completed extensive upgrades, including custom light fixtures, chandeliers, pot lights, a fully updated ensuite with LED anti-fog mirrors and new fixtures, upgraded bathrooms, custom walk-in closets, new seperate pool fence and a refreshed kitchen with sleek finishes and a contemporary backsplash.The main floor boasts 3 bedrooms, including a spacious primary suite with a tray ceiling and walk-in closet, while the bright living room features a stylish shiplap accent wall, tray ceiling, and large windows. The garage is also heated.The fully finished lower level expands your living space with a large recreation room, an additional bedroom, and a modern 3-piece bathroom, plus ample storage.Outside, the private backyard is perfect for entertaining, offering a fenced-in area with a stunning in-ground saltwater pool, stamped concrete . (id:54662)
Exp Realty
251 Farley Road
Centre Wellington, Ontario
Fabulous Brand New Two Story Townhouse in new Storybrook subdivision in Beautiful Fergus, No Neighbors at the back total Open View. Very spacious 1,630 sqft, with Three Bedrooms, Three Washrooms. Stunning layout with 9ft Ceiling as you enter open view to beautiful green open space and fronting on a green play area. Moving forward you have Beautiful open concept Kitchen with upgraded countertop, upgraded double Blanco sink, upgraded stone floors, flash breakfast bar and SS Appliances. Upstairs you have Huge primary Bedroom with 4pc ensuite and huge W/I Closet and upgraded titles floors, Two spacious bedrooms and another Full washroom. Lots of extra Windows and abundant Sunshine. Great practical Layout. lots of sunlight townhouse facing a park. few minutes from Hospital, schools and grocery stores. do not miss this opportunity. (id:54662)
Right At Home Realty























