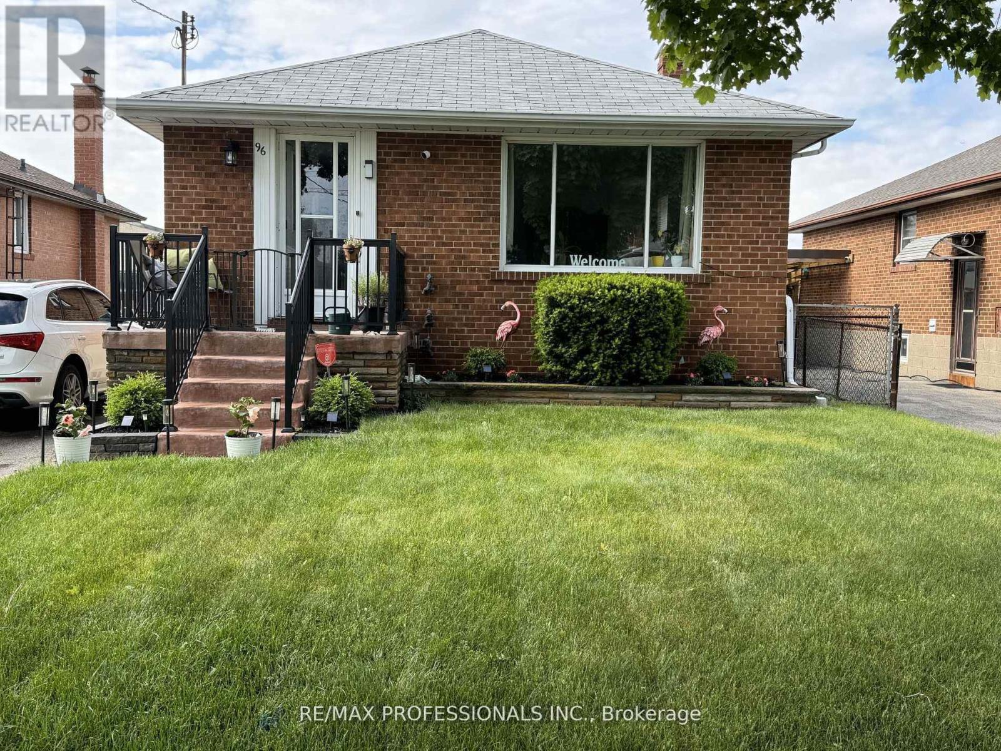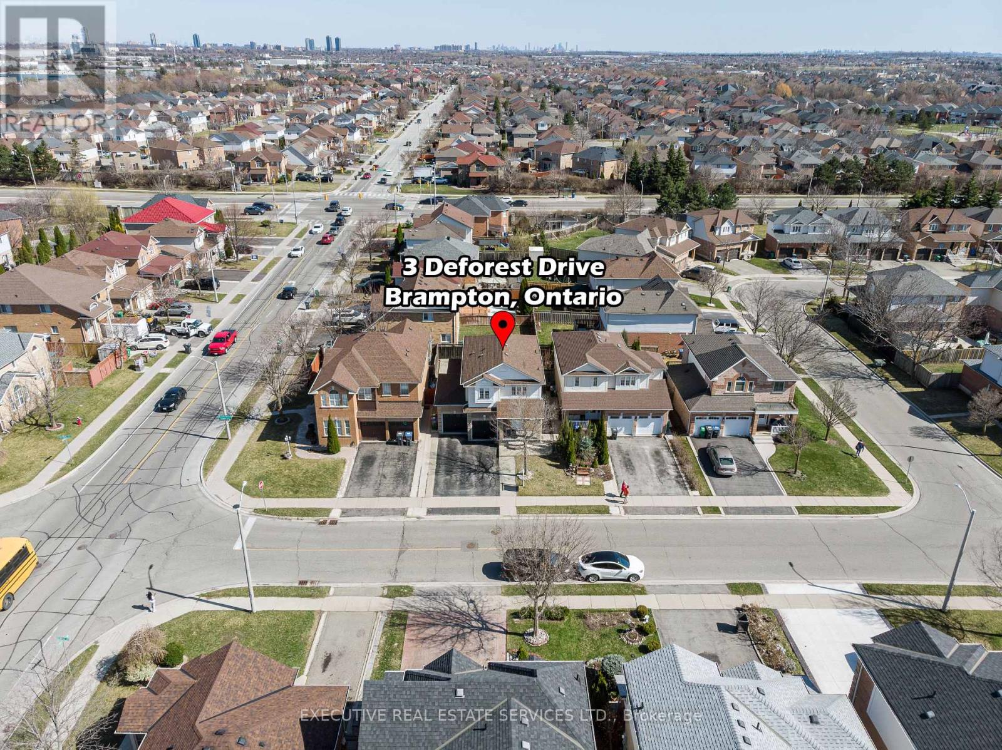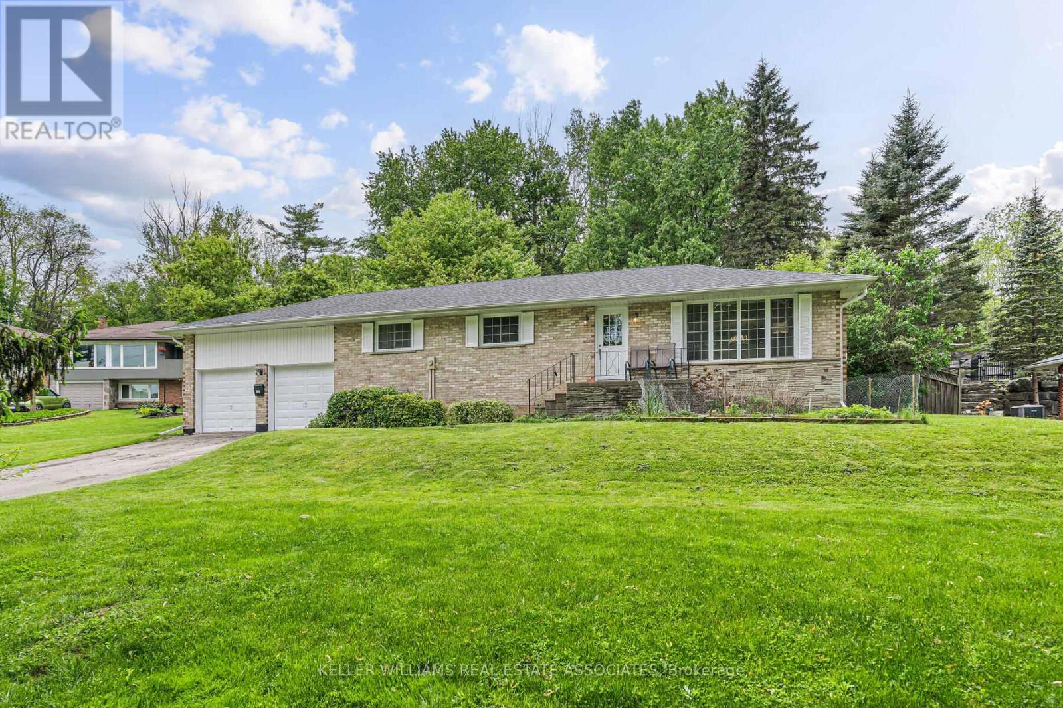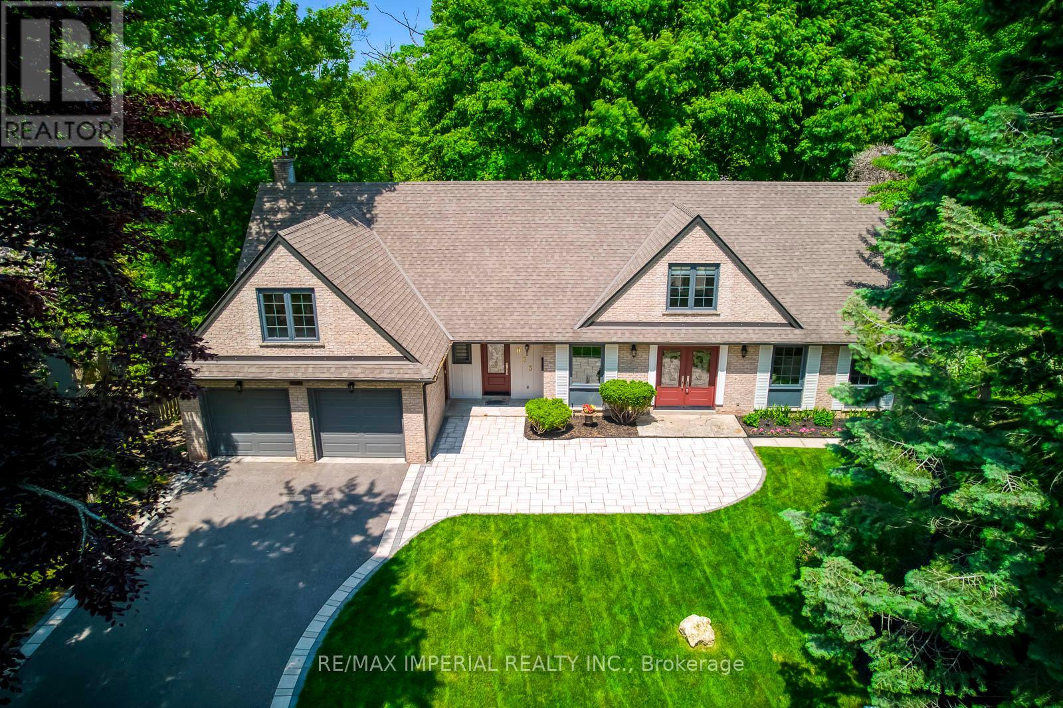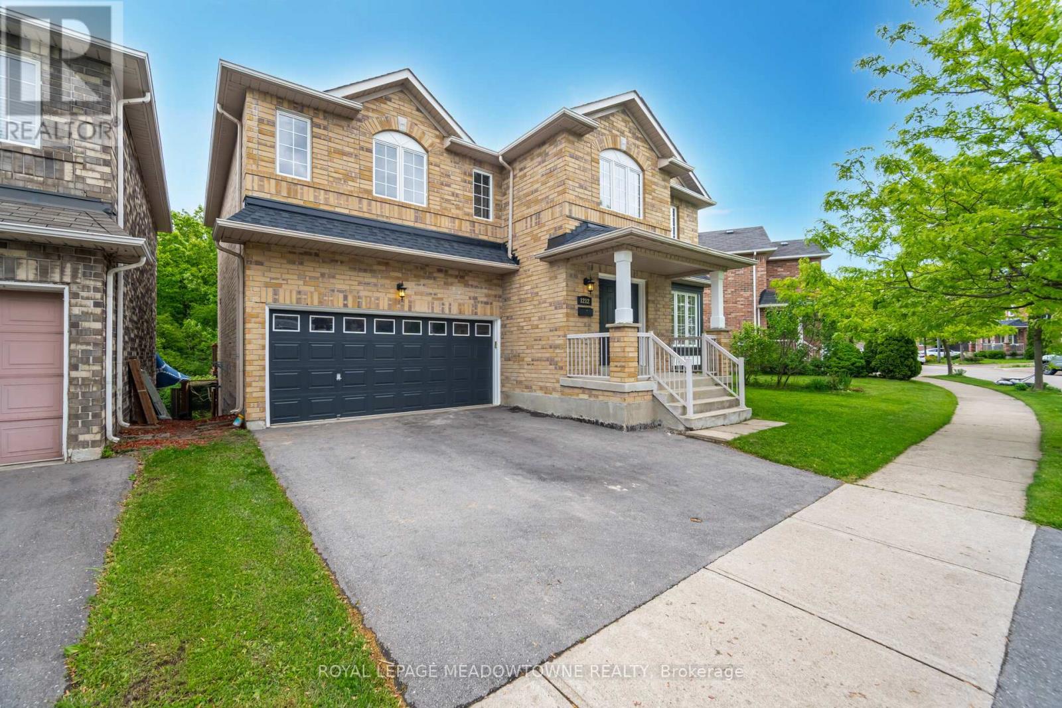96 Nordin Avenue
Toronto, Ontario
Location! Location! Close to Islington Subway, QEW, 427, Downtown, Airport, Holy Angels School right in the back of this property. Welcome to this solid brick bungalow in the heart of Etobicoke. It features 3 bedrooms, 2 baths, laminate over the original hardwood floors througout the main floor. Open concept with the living and dining room area with pot lights in the living room. Renovated 4pc bath. Separate entrance to the partially finished basement with a 3pc bathroom, wood burning stove in the rec room with a raised laminate floor. Private drive with with plenty of space to build a garage or add on to the house. The furnace was replaced in 2020. Air Conditioner 2020, Hot Water Tank 2025. The roof is approximately 15 years old. Washer/Dryer, Stove and Hood fan are new. Hydro panel has been replaced with breakers and wiring. (id:59911)
RE/MAX Professionals Inc.
2323 Dalebrook Drive
Oakville, Ontario
Fabulous opportunity to own a 3-bedroom freehold townhome on a premium deep lot backing onto the scenic trails and forestlands of Morrison Valley North, in the highly sought-after Wedgewood Creek community. Walk to shops, restaurants, and top-ranking schools, with easy access to major highways. The main floor offers 9 feet ceilings with pot lights, a bright living room with forest views, and a large skylight that floods the space with natural light. The updated kitchen features quartz countertops, a matching backsplash, ample cabinetry, and opens to a spacious dining area with walkout to a private, deep backyard. A main floor office with double doors, direct garage access, and a 2-pc powder room complete the level. Upstairs, the primary suite showcases peaceful forest views, a walk-in closet, and a private 3-pc ensuite. The unfinished basement includes a laundry area and rough-in for a future bathroom. Modern-style renovations (2025): Quartz kitchen countertops and backsplash, fully renovated bathrooms, new engineered hardwood flooring throughout (including stairs), stainless steel kitchen appliances, and washer & dryer. Additional upgrades: Roof (2017), Furnace & A/C (2018). Move-in ready in a family-friendly neighbourhood surrounded by nature and everyday conveniences! (id:59911)
Bay Street Group Inc.
4 Simmons Boulevard
Brampton, Ontario
Gorgeous Renovated Home with Income Potential in Prime Brampton Location!Welcome to this beautifully updated detached home located in one of Bramptons most sought-after communities. Featuring 3 generous bedrooms plus a versatile main floor office (currently used as a 4th bedroom) and 3.5 stylish bathrooms, this home is move-in ready and offers the ideal blend of comfort and convenience.Enjoy a bright, open-concept family room with a cozy electric fireplace, complemented by modern pot lights, new flooring, and a fully upgraded kitchen with ample space for cooking and entertaining. Walk out to the backyard through the brand new patio door and relax on your updated deck.Upgrades include a 200-amp electrical panel, designer shower panels, and contemporary finishes throughout.The separate entrance to a legal 1-bedroom basement apartment provides an excellent opportunity for rental income or extended family living.Perfectly situated just minutes from Hwy 410, and within walking distance of schools, shopping, parks, trails, transit, and community centers. Surrounded by amenities and places of worship, this home sits in a vibrant, family-oriented neighbourhood. Whether you're searching for a stylish family home or a smart investment, this property checks all the boxes! ** This is a linked property.** (id:59911)
Executive Real Estate Services Ltd.
6 Abercove Close
Brampton, Ontario
Welcome to 6 Abercove Close Brampton! This Freehold Townhome Has Been Meticulously Maintained By The Owners & Is Waiting For You To Call It Home. Step In From The Main Entrance To Be Greeted By A Practical Layout On the Main Level, which is an Entertainer's Paradise! Conveniently Located Powder Room On The Main Floor. Plenty Of Windows Throughout The Home Flood The Interior With Natural Light. Soaring 9 Foot Ceilings On The Main Level. Walkout To The Balcony From The Living Room Which Is The Perfect Place To Enjoy A Cup Of Coffee Or For BBQs. The Kitchen Is Super Functional, With Stainless Steel Appliances, Upgraded Cabinets & Much More. Solid Oak Stairs & Pickets Lead You To The Upper Level Where You Will Find A Spacious Master Bedroom, Featuring A 4 Piece Ensuite, & Walk In Closet. Secondary & Third Bedrooms Are Both Generously Sized & Have Plenty Of Closet Space. Second Full Washroom On Upper Level. This Unit Is Perfect for Both Investors Or End Users! Lower Level Features Access To Garage, Laundry, & Yard. Location! Location! Location! Conveniently Situated Amongst All Amenities While Being Close to Nature. Situated In One of the Most Premium Neighbourhoods of Brampton, Just Steps From All Daily Conveniences - Grocery Stores, Banks, Restaurants, Schools, Shopping, Parks, Trails, Much More. Steps To Public Transit. Don't Miss The Opportunity To Call This One Home! (id:59911)
Executive Real Estate Services Ltd.
1054 Augustus Drive
Burlington, Ontario
Welcome to 1054 Augustus Drive in Burlington's sought-after Brant neighbourhood! This custom-built, detached two-storey home is ideally situated on a 42 x 106 lot in an unbeatable location just a short walk to the lake, vibrant downtown Burlington, Mapleview Mall, and with easy access to the highway. Lovingly maintained by the original owner, this 3-bedroom, 4-bathroom home offers a truly unique and versatile layout. The main floor features a primary bedroom with a private ensuite, perfect for those seeking main-level living. A sunken living room opens through double doors to a newly built deck and private backyard, ideal for entertaining or relaxing outdoors. Upstairs, you will find two spacious bedrooms, a large laundry room, a massive walk-in closet for storage or linens, and a bright, open-concept den that makes a perfect home office, study area, or second living space. The partially finished basement is expansive, with a two-piece bath and plenty of room to customize, whether you're envisioning a rec room, home gym, children's play area, or all of the above. This home offers so many possibilities in a location that truly has it all. Don't miss the opportunity to live in one of Burlington's most desirable neighbourhoods! (id:59911)
Right At Home Realty
17 Hugo Avenue
Toronto, Ontario
Turnkey semi. Quiet street. Trendy location. Welcome to 17 Hugo Avenue, tucked away in sought after Junction Triangle! Flanked by two beautiful parks, this house is steps away from some of the citys best local eats. Renovated 2+1 bedroom, 2-bath semi is the ideal fit for those looking to escape condos for green space, people who enjoy vibrant neighbourhoods, and young families. Thoughtfully updated, this home features hardwood floors throughout, pot lights, and a stylish galley kitchen with granite counters, stainless steel appliances, and hooded range. The open-concept main floor offers excellent sightlines, ideal for entertaining. Enjoy morning sun through the bay window in the primary bedroom, or unwind with a coffee or cocktail on the charming front porch. The backyard is perfect for BBQs and gardening, with space to grow your own fruits and vegetables. A remote-controlled garage and garden shed both have power and storage space, providing exceptional utility. Flexible spaces abound - main floor laundry can easily convert into a home office or pantry, with a second laundry area already in the basement. The lower level includes a separate entrance, full bath, and kitchen, perfect as guest quarters, family rec room or an income-generating suite - continue to lease it out and pay down the mortgage or enjoy the space all your own. This home is steps from beloved neighbourhood gems: Walk to Carlton or Symington Park, hit the Railpath or UP express for your commute, and enjoy cafés, bakeries, breweries, and restaurants just around the corner including Dottys, Defina, Mattachioni, Lucia's, Hale Coffee, Wallace Espresso, and more. This is more than a house, its a lifestyle. (id:59911)
Sage Real Estate Limited
3 Deforest Drive
Brampton, Ontario
Welcome To 3 Deforest Dr! This Stunning Double Car Garage Detached Home Is The One You've Been Waiting For! Offering A Fantastic Layout & Three Generously Sized Bedrooms, This Home Checks All The Boxes! Featuring A Multitude Of Upgrades - True Pride Of Ownership! Spacious Driveway For Ample Parking. Upgraded Glass Door Entry To A Fantastic Layout With Plenty Of Natural Light Flooding The Interior. Main Floor Features A Spacious Combined Living/Dining Room & Upgraded Ceramic Tile Flooring Throughout! The Upgraded Gourmet Kitchen Is A Chef's Delight! Featuring Premium Stainless Steel Appliances, An Upgraded Sink, Quartz Countertops, Upgraded Cabinets, Gas Burner Stove, & An Eat-In Area. Walk Out To The Rear Yard From The Eat In- Kitchen. Conveniently Located Garage Access Through The Home. Upgraded Flooring On The Main & Second Floor - This Home Features A Completely Carpet Free Interior! Ascend To The Second Floor To Be Greeted By The Master Bedroom With A Fully Upgraded 4 Piece Ensuite & Double Closet. Remaining Bedrooms Are Generously Sized & Share An Upgraded Washroom, Totalling To 2 Full Washrooms On The Second Floor. All 3 Bedrooms Are Equipped With Large Windows & Closets, For Plenty Of Natural Light & Storage Space. Fully Finished Basement With Separate Entrance, Kitchen, Full 3 Piece Washroom, & Plenty Of Storage. Endless Potential From The Basement, Which Can Be Used For Personal Use Or To Generate Rental Income. Step Into The Backyard To Be Greeted By Your Own Personal Oasis - The Perfect Place For Family Gatherings, BBQs, Kids To Play, With The Perfect Balance Of Grass & Concrete! The Combination Of Layout, Upgrades & Location Truly Make This The One To Call Home! Location Location Location! Situated In A Fantastic Family Neighbourhood, Steps From Public School, Middle School & High School. Minutes From Cassie Campbell Recreational Centre, Mount Pleasant GO Station, Grocery, Public Transit, Parks, & All Other Amenities. (id:59911)
Executive Real Estate Services Ltd.
50 Sellers Avenue
Toronto, Ontario
Craving Corso Italia and all its amazing food? Look no further-this charming detached home is your perfect entry point into the neighbourhood! Not a semi ! Not a townhouse ! This fully detached gem offers endless possibilities. Whether you're a first-time buyer, investor, or looking to create your dream family home, this property checks all the boxes.With multiple kitchens and bathrooms, it's ideal as an income-generating investment or a flexible space for multigenerational living. The generous layout includes multiple rooms perfect for a growing family or professionals working from home. Here's the best part-this home is truly "no worries"! Every major update has been done: All-new wiring ! New roof ! New iron fencing & railings ! Brick fully tuck-pointed ! Basement waterproofed ! The expansive basement features above-grade windows, a three-piece bath, open-concept space, and a separate entrance-ideal for a suite or home office. Enjoy the outdoors on your west-facing deck, relax in the beautifully landscaped yard, and take advantage of two-car parking in the back. Just steps from Earlscourt Park, the St. Clair LRT, and the heart of Corso Italia - think Tres Marie Bakery - its yummy food and more delicious local spots. Quick access to the subway and downtown.This home is priced to sell and wont last long! Come see why this Corso Italia gem is the one you've been waiting for. (id:59911)
RE/MAX Hallmark Realty Ltd.
112 Park Street E
Halton Hills, Ontario
Welcome to 112 Park Street East, a place that just feels like home. Tucked away on a quiet cul-de-sac & sitting on just over half an acre, this detached bungalow offers space, comfort, & the kind of charm you've been looking for. The current owners have had their journey here, & now it's your turn to start yours in this beautiful home. Step inside to a carpet-free main floor with an open-concept layout that features a bright living room with a large front window, crown moulding, & a cozy fireplace. The space flows into the dining area with a walkout to the private deck, where you can take in expansive views of the secluded backyard that is fully fenced with mature trees. It's a peaceful setting for morning coffee, evening unwinding, or weekend BBQs. Just off the dining area is the freshly updated kitchen, complete with a double sink, custom backsplash, new cabinet doors, s/s appliances, and new flooring, offering plenty of room to cook and connect. On the main floor, you'll find three bedrooms, each with its own closet & filled with natural light. The newly finished lower level offers even more space to grow, gather, or simply enjoy luxury vinyl flooring, pot lights, & a second fireplace, creating an inviting atmosphere, while the layout includes space for a rec room, home gym, office, & a guest suite, whatever suits your lifestyle. A modern 3-piece bathroom, a finished laundry room, & a separate walk-up entrance to the backyard add both convenience & flexibility, making it a great option for extended family or in-law living with privacy & independence. A double-car garage & six driveway spots mean there's always room for family &friends, & the location puts you minutes from everything in the highly sought after community of Glen Williams has to offer, including local shops, scenic trails, the Georgetown Golf Club, parks, the Georgetown GO Station, & schools. This is more than just a house. It's a place to put down roots, make memories, & truly feel at home. (id:59911)
Keller Williams Real Estate Associates
1033 Wenleigh Court
Mississauga, Ontario
Welcome to a truly unique and breathtaking property nestled in one of Lorne Parks most coveted and private cul-de-sacs. Backing directly onto a lush ravine and gently flowing brook, this estate-like home offers the serenity of Muskoka living right in the heart of the city. Set on nearly one acre of pristine land, this pie-shaped lot boasts a remarkable 213-foot rear width and stretches 289 feet deep, offering unparalleled privacy and natural beauty. Surrounded by towering 150-year-old maples, every enlarged window frames a tranquil view of the forest canopy, creating a living experience unlike any other. With over 5,000 sq ft of finished living space, this warm and inviting residence features A spacious main floor family room and grand living room, A gourmet kitchen walking-out to a deck with grandeur view of the ravine. Three wood-burning fireplaces. Walk-out finished basement with executive office, rec room, and games room. Flagstone patio overlooking mature woods and the ravine. Recently renovated with over $400K in upgrades, thoughtfully combining classic charm and modern elegance. A dream home for nature lovers, artists, and architects alike, this is a rare offering in an unbeatable location. Top-rated schools, Lake Ontario, Jack Darling Park, walking trails, and boutique shops are all nearby, making this the perfect blend of peaceful retreat and urban convenience. Don't miss this once-in-a-lifetime opportunity to own a true ravine masterpiece in Lorne Park. (id:59911)
RE/MAX Imperial Realty Inc.
46 Lockburn Crescent
Brampton, Ontario
**Legal Basement** Immaculate and Bright Detached Home(2200sqft of Living Space) with legal 2nd Dwelling Unit. This stunning home offers well-designed living space in a highly sought-after neighbourhood. 9ft ceiling On the main floor and elegant pot lights create a spacious and inviting ambiance. A Chef Delight kitchen boasts extended cabinetry, stainless steel appliances, a backsplash, and Built-in Microwave. Cozy family room with a fireplace. 2nd Level leads to the Primary bedroom with a walk-in closet having custom closet organizers and Ensuite. Other bedrooms are generously sized. This home blends style and comfort with thoughtful finishes throughout. Basement With Separate Side Entrance, Bigger Windows and a Spacious Living Area and Bedroom. Separate Laundry for Upstairs & Downstairs, Upgraded upstairs Washroom, Legal Basement done in 2023 and freshly painted. Located on a Quiet Street with no through traffic, Landscaped Front and Back Yard. Extended Double Driveway, Spacious Backyard W/Storage Shed. Walking Distance to 3 Schools and Cassie Campbell Community Centre, Short Drive to Mount Pleasant Go station. Schedule your viewing today! (id:59911)
Save Max Real Estate Inc.
1212 Fox Crescent
Milton, Ontario
This beautifully maintained 4-bedroom, 3-bathroom detached home sits on a premium lot backing onto forest, offering rare privacy and peaceful views in Miltons sought-after Dempsey neighbourhood. Enjoy the convenience of nearby amenities including grocery stores, shopping, cinema, transit, major highways, schools, parks, and trails.The spacious foyer welcomes you into the home. The bright formal living and dining room is showcased with hardwood floors, pot lights, elegant columns, and large windows. The kitchen offers ample cabinet and counter space, a double sink overlooking the backyard, garage access, and an open view to the breakfast area with a walk-out to the elevated deck. The cozy family room, just off the kitchen, features hardwood flooring, pot lights, and a gas fireplace with serene backyard views. Upstairs, the sunlit primary suite boasts double doors, laminate floors, pot lights, a massive walk-in closet, and a 4-piece ensuite with soaker tub and separate shower. Three additional spacious bedrooms feature laminate flooring, bright windows, and generous closets. The 4-piece main bath offers the potential for expansion or a second-floor laundry. The walk-out basement is mostly framed with above-grade windows, a bathroom rough-in, and great potential for a rec room, extra bedrooms, or an in-law/income suite. The backyard is a rare retreat, with the forest as your backdrop, an under-deck patio, pergola with grapevines, and garden beds - perfect for relaxing, entertaining, or growing your own produce. Don't miss this unique opportunity to own a forest-backed home in one of Milton's most convenient and family-friendly neighbourhoods. (id:59911)
Royal LePage Meadowtowne Realty
