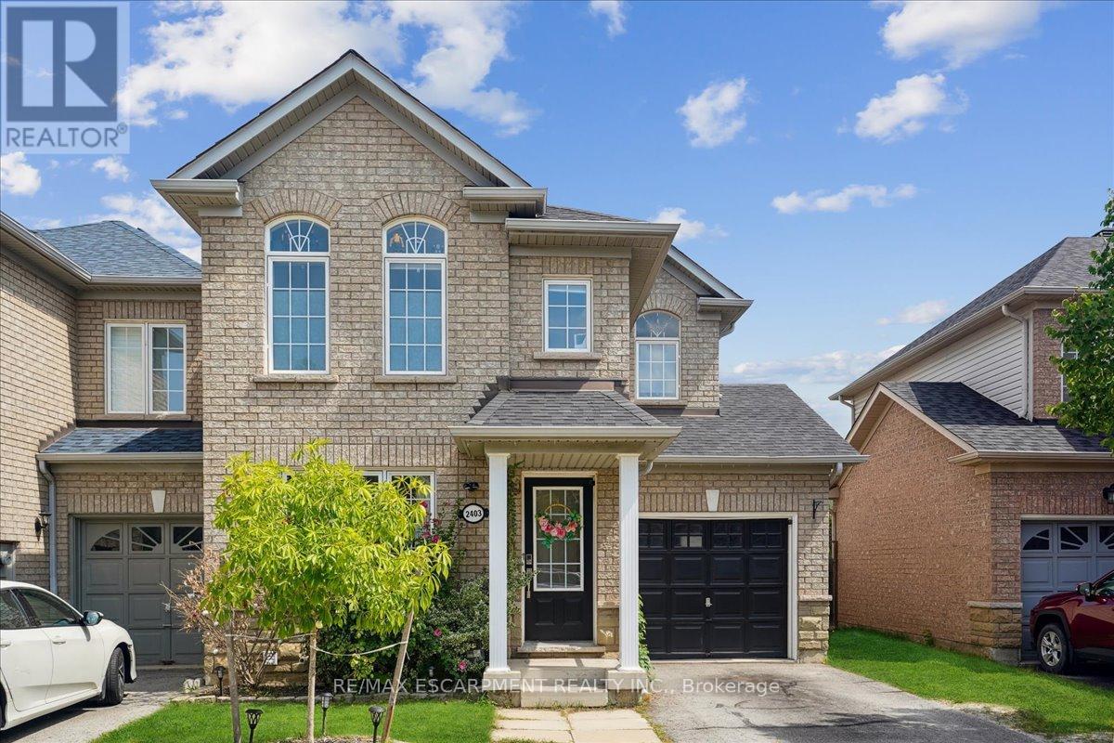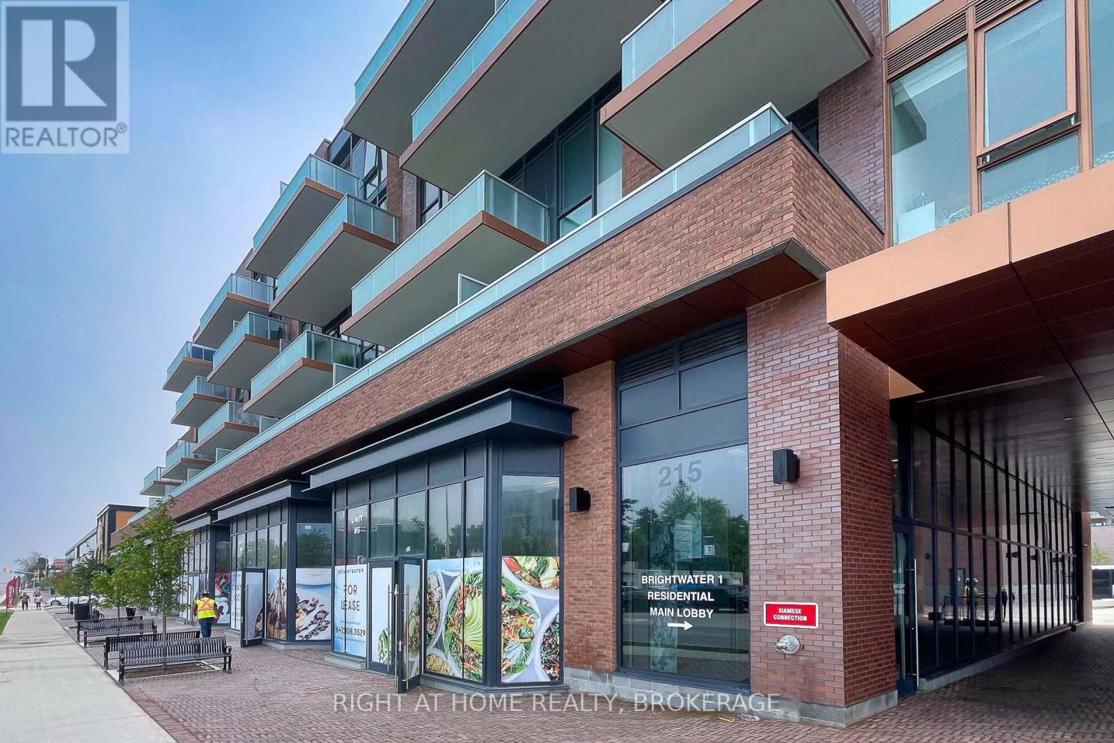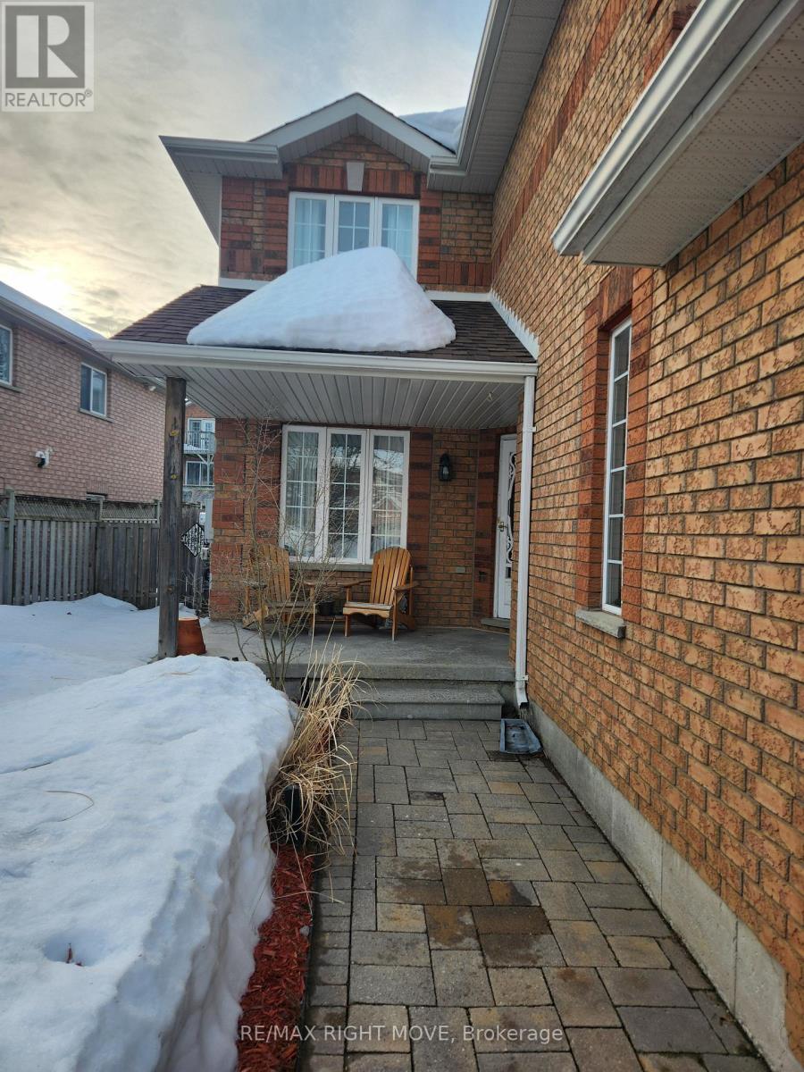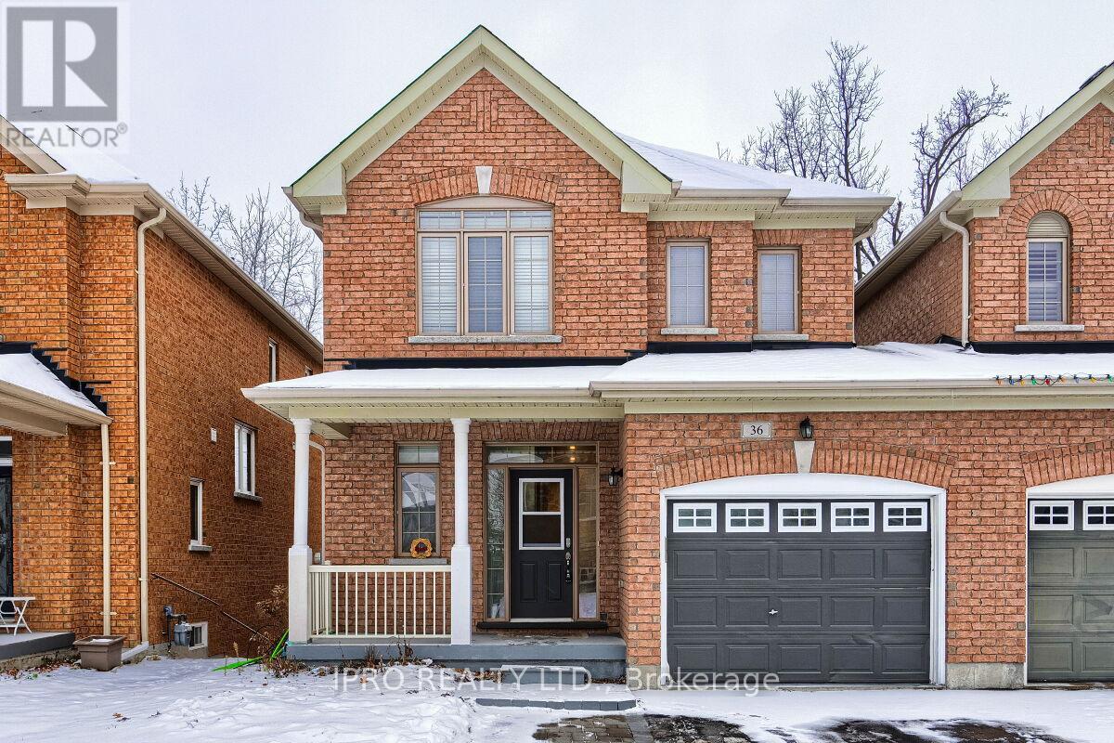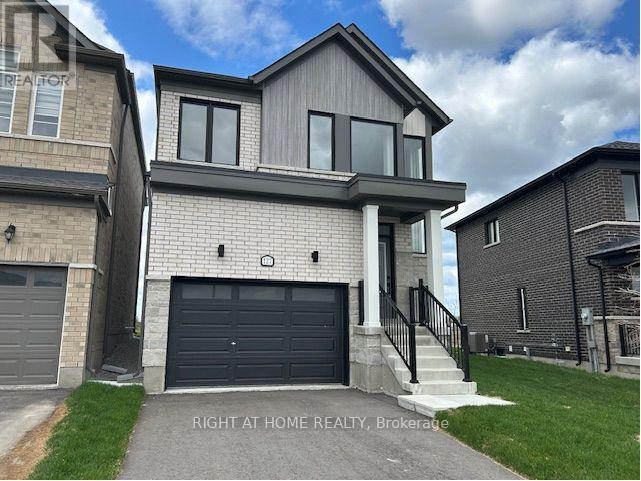4154 Beacon Lane
Mississauga, Ontario
Fully renovated & centrally located. Beautiful 3 bedroom, 3 washroom home features lots of upgrades: hardwood on main floor, pot lights, modern kitchen with granite counters, backsplash & stainless steel appliances, master bedroom comes with 4 piece ensuite fully upgraded with rain shower head, 2 other good size rooms, fully renovated common 4 piece washroom. Minutes to square one bus terminal, 403 and QEW, Sheridan college, whole foods, schools and much more (id:54662)
Cityscape Real Estate Ltd.
433 - 102 Grovewood Common
Oakville, Ontario
This charming 1 bedroom + den condo in a desirable North Oakville low-rise building offers a comfortable and convenient lifestyle. The unit boasts a well-designed layout, featuring a spacious den perfect for a home office, guest space, or additional storage. Enjoy the tranquility of the building's beautifully landscaped grounds from your private open balcony, a perfect spot for morning coffee or evening relaxation. The unit comes complete with 1 locker and 1 parking space, providing ample storage and convenience. Ensuite laundry adds to the ease of living. Enjoy access to a well-equipped gym, outdoor visitor parking, and a party room, ideal for entertainment. The unit is very well maintained, only occupied by one couple, and 5 new light fixtures have been just installed. Just steps away from Convenient shopping at Trafalgar and Dundas, groceries, restaurants, schools, parks, and public transit. Free outdoor visitors parking. (id:54662)
Right At Home Realty
2441 Chateau Common
Oakville, Ontario
Stunning Executive Freehold T/H tucked away in an exclusive enclave of luxury homes by Fernbrook. Situated on a pie shape lot backing onto green space with walk-out basement. Highly sought after Bronte Creek Community. Exceptional high end finishes and quality upgrades throughout. 9 foot ceilings on all 3 levels. Spectacular open concept. Dream gourmet kitchen with large island perfect for entertaining, quartz counters, marble backsplash and walk-out to deck overlooking ravine. This beautiful home offers an upscale lifestyle in a peaceful setting of nature. (id:54662)
Right At Home Realty
3104 Cardross Court
Oakville, Ontario
Executive Link Home (COST SEMI-DET) in Prestigious Palermo West of Bronte Creek on a family friendly Court, Featuring 3 Bedrooms, 4 Washrooms, Double Car Garage & over 2800 SF of finished living area, Open Concept. Main Floor Features A Large upgraded Kitchen, upgraded Living Room featuring a gas fireplace, Large Windows Allowing All The Natural Light In .Dining room with Pot lights & Crown Molding & garden door w/o to deck with retractable Pergola Canopy, backing onto a Park/Playground and beautifully Landscaped backyard . 9ft ceilings. luxurious primary bedroom retreat with a sitting area, large walk-in closet with organizers, 5-piece ensuite, double vanity, Hardwood Floors through out. Finished basement with a recreation, currently used as a 4th bedroom, with 3-piece bath. Easy access to major HWY's & GO Station, & within walking distance to schools, parks, shopping, Easy access to Oakville Hospital, transit & Oakville's best schools ,Go Transit, QEW, 407 & 403 & close to Bronte Provincial Park, steps to ravines, trails. **EXTRAS** Retractable Pergola Canopy, Aluminium Gazebo on Deck. Ample Storage in Basement. (id:54662)
Akarat Group Inc.
72 Cathcart Crescent
Brampton, Ontario
Welcome Home. This Beautiful Property Features 3 Bedrooms With 3 Washrooms. Open Concept Kitchen Comes With Stainless Steel Appliances. Massive Size Great/Family Room Comes With Hardwood Floors To Enjoy Family Gatherings. Excellent Location, Walking Distance To Bramalea City Centre, Transit, Minutes To Major Hwy 410, Grocery Store And All Other Amenities. Must See... (id:54662)
RE/MAX Realty Services Inc.
4177 Sunflower Drive
Mississauga, Ontario
Wonderful 4+1 bedroom, 2 1/2 bathroom family home in fabulous Erin Mills. Updates include kitchen with breakfast bar, quartz counters and oversized stainless steel sink, crown moulding, pot lights, hardwood flooring, oak tread staircase with contemporary iron pickets, zebra blinds on living room level, powder room, tile flooring, roof (2019), furnace (2017), hot water heater (2020) and a/c (2022). Generous bedrooms with walk-in closets in most. Lower level offers plenty of light with large above grade windows and spacious 5th bedroom, den and recreation room with functioning wood burning fireplace. Double garden door walkout to deep back yard situated between living room and lower level. Interior entry from generous two-car attached garage to main level powder room and laundry room. Parking for 4 additional cars. Near shopping, hospital, parks, schools, 403 Highway, walking trails and more. A true gem. (id:54662)
Royal LePage Realty Plus Oakville
2403 Emerson Drive
Burlington, Ontario
Rarely offered. Gorgeous sun filled semi detached linked home located in the Orchard. Only attached by the garage on one side, this Fernbrook built home is finished in designer colours through out. Enter into the open concept main floor that includes foyer, living/dining room, large closet, and powder room. Overlooking the family room the Chef inspired eat in kitchen features quartz counters, modern backsplash, and stainless steel appliances. Truly an Entertainer's delight with walk out to fenced in backyard and stone patio. Retreat in the large Primary bedroom that offers separate his/her closets with tasteful 4 piece ensuite. Second floor also includes 2 more large bedrooms and 4 piece bath. Finished basement boasts a recreation room, pot lights, workspace, 2 piece bathroom, pantry, plenty of storage, and separate room for many uses. Notable interior features include Roof(2022), premium hardwood floors(2022), updated light fixtures, whole home water softener, and separate main floor laundry. Move in ready. Close to all amenities including schools, parks, shopping, restaurants, and much more. This home and family friendly neighbourhood will not disappoint. Location Location Location! (id:54662)
RE/MAX Escarpment Realty Inc.
1609 - 2481 Taunton Road
Oakville, Ontario
Welcome to this exquisite luxury residence in the heart of Oakville's Uptown Core! Upon entry, you'll find a versatile den, perfect for a home office or personalized space. This beautifully designed open-concept unit boasts a sleek modern kitchen with neutral-toned cabinetry, a stylish tile backsplash, and stainless steel appliances, including a built-in microwave. The combined living and dining area offers seamless flow and access to a private balcony. The spacious primary bedroom features ample closet space, while the bathroom is elegantly finished with ceramic tiling and premium shower fixtures. Laminate flooring extends throughout, adding warmth and sophistication. Conveniently located near major highways, shopping, schools, Oakville Hospital, and more! **Tenant Pays $2,495.00 + Utilities.** **Photos were taken when the property was vacant** (id:54662)
RE/MAX Aboutowne Realty Corp.
431 - 215 Lakeshore Road W
Mississauga, Ontario
Welcome to this sleek and spacious southeast-facing 2-bedroom + den suite + 1 parking spot + 1 storage locker in the boutique 5-storey Brightwater condominium, where modern elegance meets unparalleled convenience in the vibrant Port Credit community! Designed for seamless living, this open-concept suite boasts floor-to-ceiling windows, soaring 9' ceilings, and a spacious balcony that floods the home with natural light. The contemporary kitchen is thoughtfully crafted with stainless steel appliances, quartz countertops, a stylish tile backsplash, and a versatile movable island perfect for both everyday use and entertaining. Both bedrooms are strategically positioned on opposite sides of the unit, ensuring optimal privacy. The primary suite features a luxurious 3-piece ensuite, while the second bedroom is conveniently situated next to a shared 4-piece bath. The den offers exceptional versatility, serving as an ideal home office or effortlessly transforming into a dining area when hosting guests. Located steps from waterfront parks, trendy restaurants, grocery stores, banks, and transit including the Port Credit GO and easy QEW access. Plus, Cob Bread, Rexall, BMO, and Farm Boy are right outside the building for ultimate convenience. Building amenities include a gym, co-working/meeting room, bike storage, ample visitor parking, and a complimentary shuttle to Port Credit GO for effortless commuting. Don't miss this one! (id:54662)
Right At Home Realty
3106 Cardross Court
Oakville, Ontario
Executive townhome, on a quiet court, backing onto the ravine in Bronte Creek. This large 3+1 bedroom end unit home is over 3000 sq ft +another 1300 sq ft in the walk out basement. Premium pie shaped private backyard, offering a TREX deck with glass panels, gas BBQ hookup and stairway to a waterproof lower patio, surrounded by evergreens and AstroTurf garden for year-round maintenance free enjoyment! Upgraded throughout featuring a family sized, eat-in gourmet kitchen with 6 burner gas stove, quartz countertops, large centre stone island with seating and breakfast bar with wine fridge. Open concept living room with gas fireplace, blinds and California shutters. Upgraded hardwood throughout, solid oak floating staircase, wrought iron railings, skylight, chandeliers and pot lights. The principal bedroom offers magnificent views of the ravine as well as spa like ensuite and a large walk-in closet. Enjoy the chore of laundry in this customized upper-level laundry room equipped with custom cabinetry, folding counter, laundry sink and sun tunnel for additional light. The bedrooms are generously sized with double closets and organizers. There is a fourth bedroom / gym in the basement along with a 3piece bathroom and steam shower in addition to a large above grade recreation room with gas fireplace and an office area with walk-out to the covered patio and backyard. The garage has convenient access to the house and ample room for storage even with 2 large cars parked inside. Located just steps to school and park and easy access to the hospital, public transit and all major highways. **EXTRAS** Hardwood, pot lights, crown molding, blinds & California shutters, chandeliers, pocket doors, closet organizers, sun tunnels & skylight, TREXdeck, AstroTurf backyard, phantom screens, safe, AC & Furnace 2023, roof 2020 (id:54662)
Sutton Group Quantum Realty Inc.
28 - 19 Valhalla Inn Road
Toronto, Ontario
Welcome to this modern and spacious townhome that combines the charm of a freehold house with the convenience and amenities of condo living. Nestled within a quiet courtyard surrounded with beautiful perennial gardens, this home boasts a private patio complete with a gas BBQ hookup perfect for outdoor entertaining and a safe play area for children.The tastefully renovated open-concept living, dining, and kitchen area features 9-foot ceilings, pot lights, and upgraded flooring, creating an inviting and stylish ambiance. The chefs kitchen is a showstopper, offering a stunning quartz waterfall countertop, stainless steel appliances with a gas stove, a subway tile backsplash, and ample storage ideal for both family meals and hosting guests.Each bedroom offers generous closet space, ensuring storage is never an issue. A versatile den on the second floor provides flexibility as an additional bedroom, home office, or family room. Functional features include floor-to-ceiling windows that fill the home with natural light, a beautiful skylight on the third floor, clever under-the-stairs storage, and the convenience of a stacked washer and dryer on the second floor.Enjoy the added value of top-tier amenities, including an indoor pool, fully equipped gym, sauna, theater room, party room, concierge service, and abundant visitor parking all for a low maintenance cost. Located in a vibrant west-end community, this home is steps from shopping, parks, grocery stores, and banks, with easy access to highways 427, 401, 407, and the QEW. This beautiful property is ready to welcome you home **EXTRAS** New flooring on 2nd and 3rd floor (2025) New Kitchen appliances (2023), Washer and Dryer (2020), Newly painted throughout (2024), main floor new pot lights/LED bulbs (2024), updated bathrooms, new toilets (2024), Quartz waterfall counter-top, new flooring on main floor (2023) (id:54662)
Royal LePage Realty Plus Oakville
303 - 107 Bond Street
Orillia, Ontario
Welcome to Unit 303 at 107 Bond St, Orillia! Step inside this This 2-bedroom, 2-bathroom gem to discover an inviting open-concept layout where the kitchen seamlessly blends into the living room, creating a spacious and functional area perfect for entertaining or relaxing. With plenty of cabinet space, meal preparation is a breeze in the well-appointed kitchen. Beyond the comforts of this stylish unit, residents can enjoy the vibrant community of Orillia, brimming with amenities such as cafes, shops, and recreational options. Whether you're seeking outdoor adventures or cozy evenings in, this property offers the best of both worlds. Welcome home to Unit 303, where comfort, convenience, and community converge. (id:54662)
Unreserved
53 Mcbride Trail
Barrie, Ontario
Welcome to 53 McBride Trail, a stunning 2,200 sq. ft. detached home in Barries sought-after southeast end. Designed for luxury and functionality, it features soaring 10 ft ceilings, premium builder upgrades, all-hardwood flooring, and an elegant oak staircase. The open-concept kitchen boasts marble countertops, a built-in garbage cabinet, a dedicated microwave shelf, and modern window blinds. With four spacious bedrooms and a generously sized den with a door and two windows, perfect as a fifth bedroom this home offers incredible flexibility. The layout includes two ensuite bedrooms, including a primary retreat with a custom walk-in closet with shelving. A total of four bathrooms, including three full baths and a powder room, provide ultimate convenience. Located near top-rated schools, parks, shopping, and major highways, this home is perfect for families and commuters. Plus, it's still under Tarion warranty for added peace of mind. Don't miss this incredible opportunity book your showing today! (id:54662)
Unreserved
35 Bridle Path
Oro-Medonte, Ontario
Top 5 Reasons You Will Love This Home: 1) Nestled in the heart of Horseshoe Valley, this prime location offers unbeatable access to scenic trails, premier golf courses, world-class skiing, and the luxurious Vetta Spa, with an exciting new school and community centre arriving in 2025 2) Step into elegance with beautifully designed living spaces featuring gleaming hardwood floors, intricate crown moulding, and a stylish kitchen, while a spacious mudroom with built-in storage keeps everything organized and effortlessly functional 3) Stunning backyard surrounded by mature trees, complete with a cozy fire pit, an inviting deck, and a professionally designed hardscape patio for seamless outdoor entertaining, with direct access from the kitchen, making it the perfect extension of your living space 4) The fully renovated basement (2020) adds incredible value, featuring a spacious recreation room with a gas fireplace, built-in cabinetry, a dry bar with a mini fridge, a stylish bedroom with LED pot lights, and a bathroom boasting heated tile flooring, quartz counters, and a sleek glass shower 5) Ample parking and convenience await with an oversized driveway accommodating six vehicles, a spacious two-car garage, and a quiet court location that offers both privacy and a welcoming sense of community. 2,034 above grade sq.ft. plus a finished basement. Visit our website for more detailed information. (id:54662)
Faris Team Real Estate
6098 Vasey Road
Springwater, Ontario
Endless possibilities! 1/2 acre lot fully renovated bungalow with in law suite, stunning chefs kitchen, fully finished basement. Massive master ensuite and walk in closet. Each bedroom on main floor has its on ensuite bathroom as well. Oversized 31 x 25 climate controlled 400 amp service garage space as well. Fully landscaped yard. 1 hour 15 min to Toronto, 25 minutes to Barrie 1 minute to amenities in Waverley. This property must be seen to be appreciated. Too many upgrades to list. Priced to sell. (id:54662)
RE/MAX West Realty Inc.
95 Winchester Terrace
Barrie, Ontario
This exquisite 3-bedroom, 1,490 sq. ft. townhome is situated in the highly sought-after south end of Barrie. The property boasts elegant hardwood and tile flooring, an open-concept kitchen featuring a central island, and a cozy breakfast nook with a walkout to a private deck and fenced backyard. The newly painted interiors, along with an accent wall, enhance the beauty and warmth of the family and living spaces. The generously sized master suite includes a luxurious ensuite with a soaking tub, along with a second 4-piece bathroom. Recent updates to the home include a new roof (2022) and a high-efficiency furnace (2018). The high-ceiling garage is complemented by a breezeway door leading to the backyard. Ideally located with convenient access to local amenities. (id:54662)
Royal LePage Flower City Realty
23 - 125 Huronia Road
Barrie, Ontario
Luxury, exclusivity, and easy living collide in this unique town loft tucked away in the hidden gem of Huronia Landing. Located in Barrie's desirable and convenient South-East end, this quiet enclave is just a short walk to Kempenfelt Bay, parks, trails, shopping, and everyday amenities. Offering 1,378 square feet of updated and thoughtfully designed living space, this freehold home is the perfect blend of comfort and sophistication. The low-maintenance backyard feels like an extension of the home, beautifully landscaped with lush hydrangeas and designed for dining, lounging, and relaxing in total privacy. Inside, White Oak engineered floors flow across the main level (2021), creating warmth and continuity. The cozy living room features a custom built-in cabinet for display and storage, and a stylish gas fireplace that anchors the space. The kitchen is light and spacious with ample cabinetry, a peninsula with seating for two or three, and a natural flow into the open concept dining area. Soaring two-storey ceilings elevate the feel of the home and fill it with natural light throughout the year. Upstairs, you'll find two generous bedrooms, a loft overlooking the main living space, upper-level laundry, and a renovated bathroom complete with a sleek glass shower. This is a rare opportunity to live in one of Barrie's most exclusive, peaceful, and well-maintained communities. Freehold ownership with a monthly Common Elements Fee of $175.71 includes snow removal, garbage pickup, and upkeep of common areas. Professionally managed by York Simcoe Property Management, this home is the ultimate blend of lifestyle and location. (id:54662)
Exp Realty
43 Julia Crescent
Orillia, Ontario
This delightful home in the desirable West Ridge neighborhood offers both charm and practicality. Featuring two main-floor bedrooms and two additional rooms connected to a newly renovated rec room in the basement, it provides ample living space. The interiors neutral colors create a warm, inviting atmosphere. Enjoy a fully fenced backyard accessible from the living rooms sliding glass door-ideal for relaxation or entertaining. Perfect for both empty nesters and first-time buyers, this turnkey property is within walking distance to parks, schools, transit, grocery stores, and restaurants. With easy access to highways and a short drive to Lakehead University, this home combines convenience with comfort. Located in Orillia, you'll benefit from historic downtown charm and scenic beachfront views. Designed for low maintenance and high value, this home offers a practical and enjoyable living experience. (id:54662)
Exp Realty
2629 Eaglesham Path
Oshawa, Ontario
Absolutely Stunning 3 Bed & 3 Bath Townhome in the Uc Towns Tribute Communities. Beautiful 1906 Sq Feet. Vinyl flooring throughout with Matching Oak Stairs. Well maintained & spotless clean home. Light filled open-concept Main Level. Primary bedroom features spa-like ensuite with soaker tub & Separate shower. Close Proximity To 407, Ontario Tech University, Durham College, Parks, Schools, Hwy 401, Costco & Much More. (id:54662)
Bay Street Group Inc.
147 Julia Crescent
Orillia, Ontario
If you're looking for all the conveniences and amenities then look no further. Welcome to this 3 bedroom 2.5 bathroom home at 147 Julia Crescent in the neighborhood of Westridge. Enjoy your morning coffee or your final night cap on the front veranda or in the privacy of your fully fenced yard and finished patio through the sliding rear door off the dining room. You will feel the warmth and envision many family gatherings to come as soon as you walk in the main entrance. The spacious and welcoming kitchen is laid out perfect for everyday cooking and entertaining. Moving upstairs you'll notice the newly wrapped stairs and the newly replaced flooring on the upper level. The primary bedroom is complete with its own ensuite and walk in closet. The 2 additional bedrooms offer ample space for the family. The spacious unfinished basement is like an empty canvas awaiting for your design. Access to big box stores, grocery stores, and restaurants along with the beauty of nature walks at Scouts Valley hiking trails to Bass Lake Provincial Park. (id:54662)
RE/MAX Right Move
Basement - 38 Sundew Drive
Barrie, Ontario
Walkout 2 Spacious Bed Basement Apartment located in a Great Southwest Barrie, Family Neighbourhood! Close To All Local Amenities: Plazas, Walmart, Restaurants and Shops, Schools, Convenient and Quick Access To Hwy 400. (id:54662)
Main Street Realty Ltd.
99 Julia Crescent
Orillia, Ontario
You Don't Want To Miss This One! Attention First Time Homebuyers, Family Looking To Upgrade or Investors. 5 Elite Picks! Here Are 5 Reasons To Make This Home Your Own: 1) Perfect Opportunity To Own This North Facing, Beautifully Updated, Detached Home, Located In The Highly Desired Family Friendly And Quiet West Ridge Neighborhood. 2) As You Step Through The Front Door, You'll Be Greeted By A Welcoming, Open Layout That Connects The Kitchen, Living and Dining room, Providing The Perfect Space For Family Gatherings And Entertaining. 3) Recent Upgrades Include: New Flooring, New Broadloom, Fresh Paint, New Blinds, New Garage Door, New Lighting. 4) Upgraded Kitchen With Quartz Countertop And Matching Quartz Backsplash And Brand New Appliances. Great Kitchen Space With Open Access To Cabinets, Storage, Living And Dining Room. 5) The Breakfast Area Connects To The Rare Pie Shaped, Sun Filled, Extra Deep140 Feet and 55 Feet Wide At The Rear, And A Generous Full Deck, This Property Offers An Ideal Outdoor Space For Relaxation And Entertainment. Basement Is Very Spacious, With Rough In For Washroom, And Is Like An Empty Canvas Awaiting Your Creativity. Access To Local Business Hub, Big Box And Grocery Stores Like Walmart, Costco, Food Basics, Winners, LCBO, Zehyr And More. Schools Nearby, Playground, Bass Lake Provincial Park & Scout Valley Hiking Trails Are A Five Minute Drive Away. Less Than 20 Minutes To Ski And Golf. Lakehead University And Georgian College Just A Few Blocks Away. Few Minutes To Hwy 11, 12, All Major Roadways, Hospital, Schools, Parks, Waterfront, Shopping And Amenities. This Well Cared For Home Is Move In Ready And Priced To Sell. Don't Miss Out, Book Your Viewing Today! **EXTRAS** Recent Upgrades: New Flooring, New Carpet, New Garage Door, Renovated Kitchen With Quartz Countertops & Backsplash, Renovated Bathrooms With Quartz Counters, Brand New Appliances, New Lighting, New Blinds, Freshly Painted, Driveway Sealed. (id:54662)
Exp Realty
36 Forsyth Crescent
Barrie, Ontario
Welcome home to this exquisite 3 bedroom linked home, sitting on a quite crescent in Sunnidale area. This home welcome you to open foyer and 2 pc powder room. Lovely hardwood floor through out the main floor and open concept kitchen, walkout to deck and enjoy the farm lands view. Open concept design allows to entertain family and friends. Second floor offers decent size 3 bedrooms. Master bedroom offers 4 pc en-suite, large closet space to extra storage, Other two decent size bedroom offers large closet space and tons of natural light. Both bedroom share second 4 pc bath. Finished walk out basement provides extra living space. Do not miss this beauty close to all amenities. **EXTRAS** Freshly painted and well maintained property, finished basement and an extra 3 pc washroom (id:54662)
Ipro Realty Ltd.
127 Union Boulevard
Wasaga Beach, Ontario
Welcome to 127 Union Blvd in Wasaga Beach! Step into this stunning modern contemporary home, where over 1500 sq ft of living space awaits you. This open concept home features 3 bedrooms and 2.5 baths, making it the perfect home for families seeking comfort and style. As you enter, be greeted by a bright foyer that showcases a stunning stained oak staircase, accentuated by corner stairwell windows that flood the space with natural light. Spacious main hallway leads you to a powder room and convenient access to the single car garage that includes an EV charger rough in and automatic door opener. The heart of the home is the kitchen, complete with fresh white upgraded cabinetry and an accent island, under-mount lighting, and quartz countertops. Overlooking the kitchen is a generously sized great room boasting a large picture window with a view of the backyard. Upper floor includes vinyl plank flooring in hallway, a main bathroom with quartz countertops and three generously sized bedrooms with berber carpet and large windows. Primary bedroom includes a large walk in closet and an ensuite featuring quartz countertops with double sink, glass shower and soaker tub ideal for relaxation and rejuvenation. The unfinished basement includes enlarged windows, ready to be transformed into additional living space or recreation areas. Nestled in the family-friendly community of Rivers Edge, enjoy being surrounded by scenic trails perfect for outdoor adventures and just minutes away from beautiful beaches where summer memories are made. Don't miss out on this incredible opportunity! (id:54662)
Right At Home Realty






