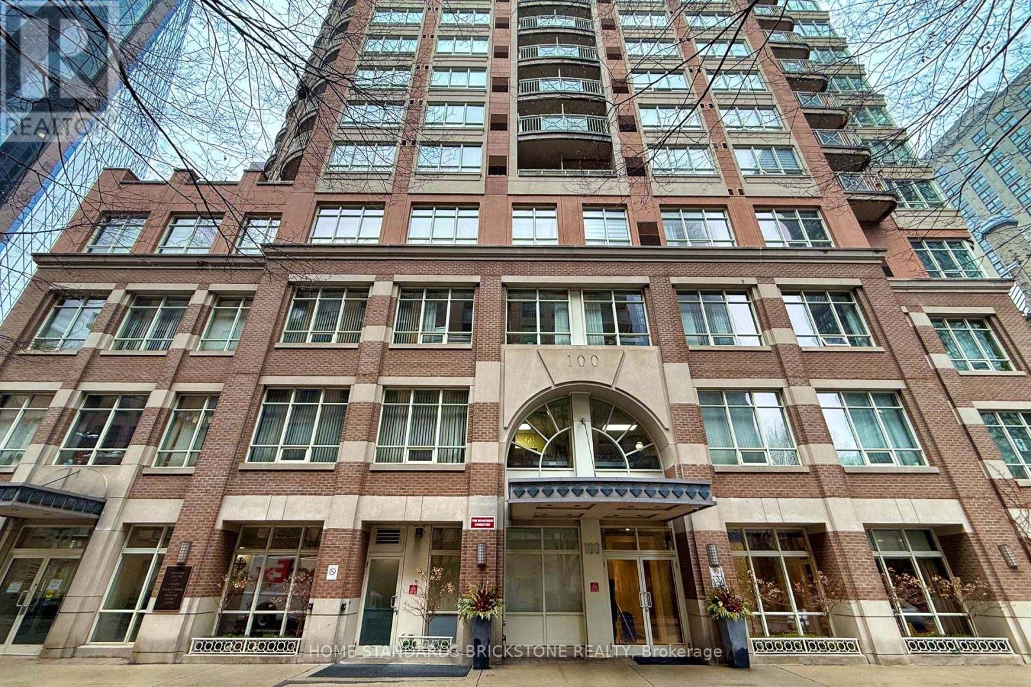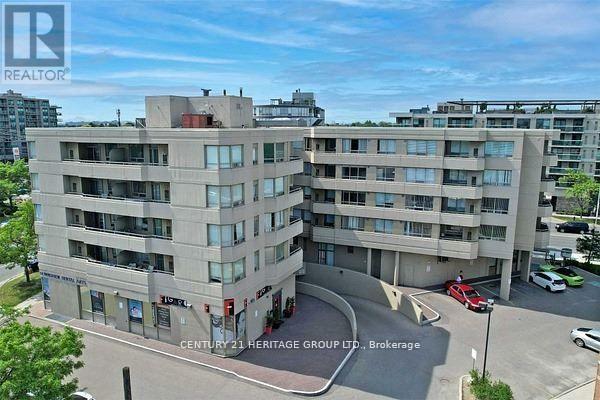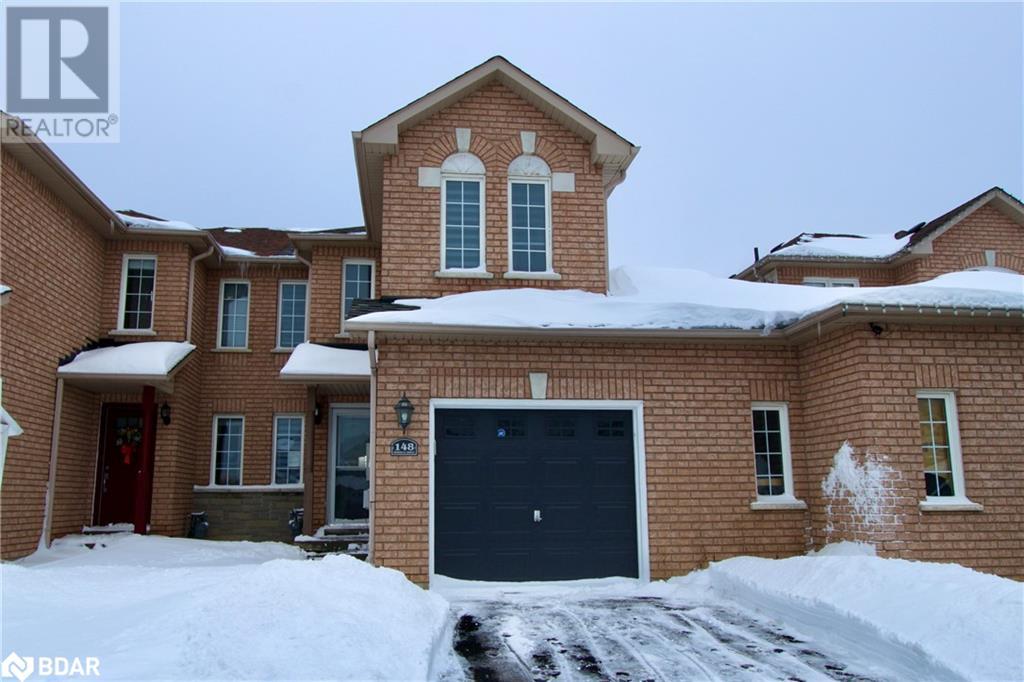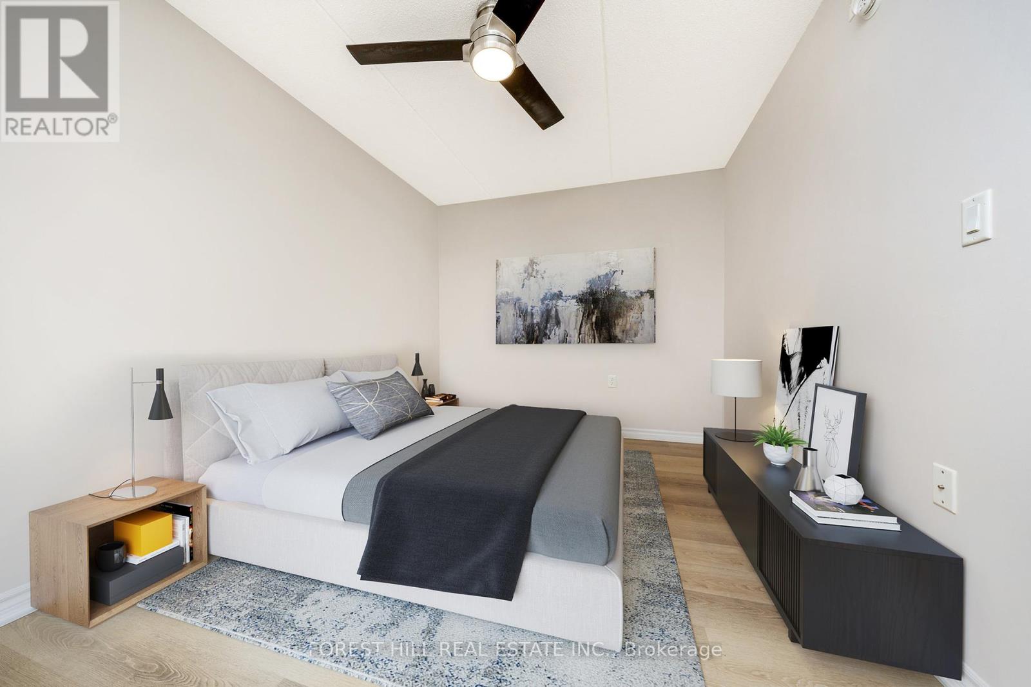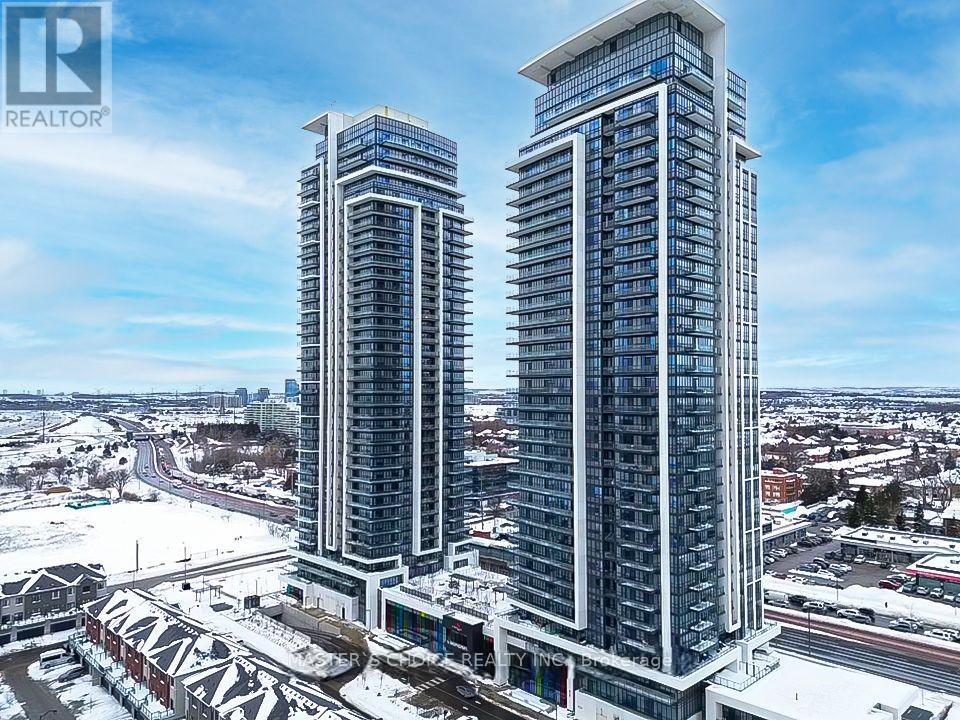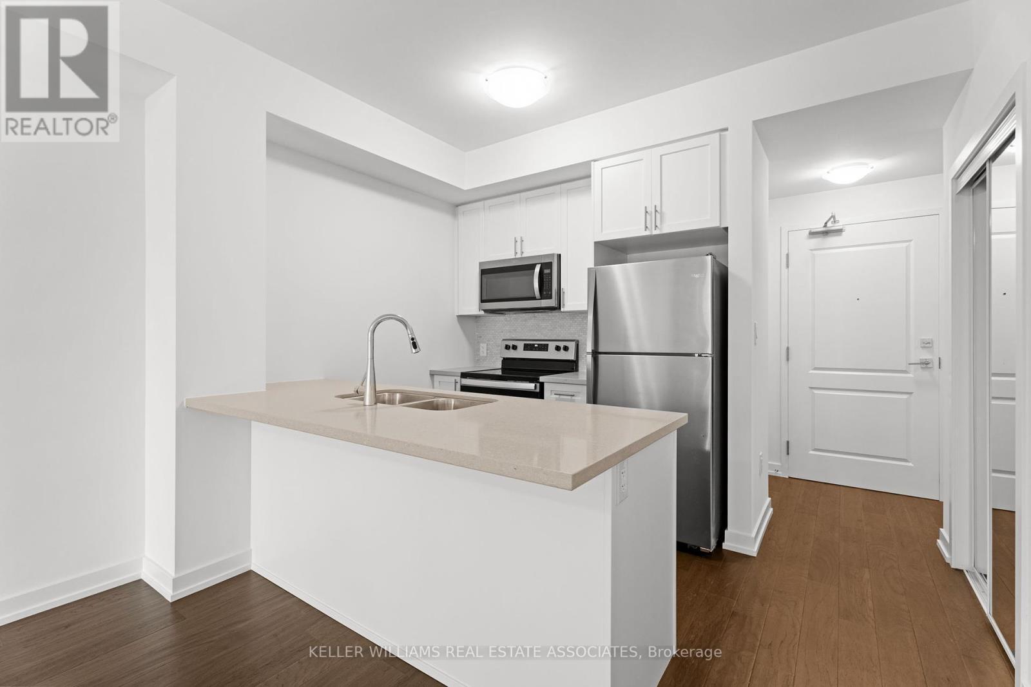812 - 60 Pavane Linkway
Toronto, Ontario
Welcome to Pavane Linkway, where luxury meets convenience! This renovated 2 bedroom condo offers an open concept layout with modern finishes throughout. Enjoy a bright contemporary kitchen featuring quartz countertops, a stylish backsplash, newer stainless steel appliances. This unit boasts sleek 5" laminate floors, a spacious open balcony with an unobstructed skyline view and an abundance of natural light. Located in an exceptionally well maintained and recently renovated building, residents enjoy top tier amenities and a prime location. Minutes from DVP, 404 and 401, with easy access to TTC, shopping and scenic ravine trails. (id:54662)
RE/MAX West Realty Inc.
2006 - 8 Charlotte Street
Toronto, Ontario
Welcome to suite 2006 in the exquisite and highly sought after Charlie Condos! Regarded as one of the top condos in the area this wonderful building, the long standing staff & the elegant interior design will make you feel at home the minute you arrive. This is a premium south-east corner unit located on the 20th floor offering 1043sqft of interior space including a primary bedroom w/ ensuite washroom, 2nd bedroom, a shared 4pc washroom, full sized den and 56sqft private balcony. The bright & airy living space features impressive floor-to-ceiling wrap-around windows spread along 2 full walls that provide stunning southeast city and lake views & bring in a ton of natural light. The open concept floorplan & designer kitchen are perfect for entertaining or just simply sitting back, relaxing and taking in the breathtaking views. Beautiful hardwood floors throughout, granite countertops, stainless steel appliances, and an oversized kitchen island are just some of the additional elements that help create such a high level of comfort & elegance. This unit also comes with a conveniently located underground parking space + TWO storage lockers! Amazing central location between King West & the Entertainment District provides you with endless options of top restaurants, bars, patios, cafes, shopping, all neighborhood amenities, easy public transportation and walking distance to Rogers Center, Scotia Bank Arena, Eaton center & queen street shops, Trinity Bellwoods Park, the waterfront and the list goes on... See Feature Sheet for more info. Don't miss out!! (id:54662)
Royal LePage Signature Realty
1 Grundy Crescent
Grand Valley, Ontario
Welcome To 1 Grundy Cres, In Beautiful Grand Valley! This Gorgeous Detached 2-Storey, 3 Bedroom, 3 Bath, 2214 Sq Ft Family Home Built In 2021 Offers The Perfect Opportunity For A Growing Family Looking To Get Into A Newer Turn-Key Home In A Fantastic Location. Loaded With Premium Builder Upgrades (See List), This Beautiful Abode Sits On A Premium 47x111 Ft Corner Lot And Boasts A Bright, Airy Open Concept Layout Complete With A Spacious Formal Living Area And A Cozy Family Room With Vaulted Ceilings And B/I Fireplace Just Off The Expansive Fully Upgraded Eat-In Kitchen. Large Principal Rooms Await Upstairs Including A Massive Prime Bedroom Retreat W/ Walk-In Closet And 4pc Ensuite. Downstairs You Will Find A Cavernous Basement W/ Rough-In For 4th Bath Awaiting Your Finishing Touch. Near All Amenities In Growing, Safe And Family-Friendly Community, This Is One Not To Miss! See Attached List Of Builder Upgrades, Premium Finishes And Extras. Includes Double Garage/4 Car Parking Direct Access To House Through Garage, Large Lot +++. (id:54662)
RE/MAX West Realty Inc.
2105 - 5793 Yonge Street
Toronto, Ontario
***Location Location Location*** Amazing South East Corner unit, very Bright 2 Bedroom In The Heart Of North York with High Floor With Panoramic East View Introducing In The Heart Of North York, Bright & Spacious, Delightful Open Concept, Harwood Floor, Contemporary Kitchen Features Granite Counter, Stainless Steel Appliance's & Mosaic Backsplash, including 1 locker and 1 parking, Convenient Location! Finch Subway Station, Supermarket, Restaurants, 5 Star Amenities Include 24 Hours Concierge, Indoor Pool, Theatre, Exercise Room, Party Room, Library, Sauna & Guest Suites. Status Certificate is available. ***EXTRAS*** 1 Locker And 1 Parking, Existing Stainless Steel Fridge, Stove, B/I Dishwasher, B/I Microwave, Washer Dryer, Existing Light Fixture's. (id:54662)
Century 21 Heritage Group Ltd.
809 - 100 Hayden Street
Toronto, Ontario
One Bed + Den Unit with Parking @ Bloor Walk Condo. Functional layouts with bright, open-concept living spaces with spacious den with built-in closet. South exposure. Newly painted and new appliances. Well-maintained building with many amenities: concierge, indoor pool, gym and rooftop BBQ. Conveniently located at Bloor and Church, close to Yonge Bloor Subway. U of T & TMU. Walking distance to Yorkvilles luxury boutiques & dining. (id:54662)
Home Standards Brickstone Realty
503 - 555 Wilson Heights Boulevard
Toronto, Ontario
***Best Investment In The One Of The Best Best Location at corner of Sheppard and Wilson Hts *** Great Opportunity to live in a nice layout of 2 BEDROOM + 2 BATHROOM Condo nestled in a quiet boutique building In Desirable North York Location, Boutique Condo Building Offers Amazing Value Located In Beautiful Clanton Park Neighborhood. This Spacious Corner Unit Has 2 Bedrooms & 2- 4Pc Baths, Large South Facing Balcony With Unobstructed Amazing Views Of Downtown Toronto Skyline. Master Has 4-Pc Ensuite, Walk-in Closet and Large L-shaped Living and Dining. Furnace Replaced in 2020, Relax & Enjoy Rooftop Terrace. Yorkdale Is 5 Mins Away. Short Walk To Sheppard Subway, Easy Commute York U Or Downtown. property is in process to probated with longer closing, Status Certificate Available ***EXTRAS*** Washer/Dryer, Fridge, Stove, Built in Dishwasher, New Forced Air Furnace (2020),1 parking spot & 1 locker. (id:54662)
Century 21 Heritage Group Ltd.
148 Sproule Drive
Barrie, Ontario
3 bedroom freehold townhome with part finished basement and 3.5 baths in popular family friendly neighbourhood. Oversized garage with man door to rear yard, fenced lot, paved driveway, gas heat & central air, pot lights, W/O to rear yard. Please note no Offers will be accepted during the first 10 days of the date of listing. Require 48 hour irrevocable for all Offers. Please attach Schedules B, C, D & E to all Offers. Taxes are estimated Buyer to confirm. (id:54662)
Royal LePage First Contact Realty Brokerage
109 - 1440 Main Street E
Milton, Ontario
Rare & Spacious 940 Sq Ft Main Floor Condo Modern Upgrades & Prime Location! Welcome to the prestigious Courtyards on Main Street! This rarely offered 940 sq ft main-floor condo provides unmatched convenience with direct walk-out access to your private patio ideal for BBQs and outdoor relaxation. Featuring brand-new modern flooring and trendy lighting fixtures, this stylish home is move-in ready. Designed for versatility, the spacious layout includes a large second room with a closet and classic French doors, making it perfect as a bedroom or home office. The open-concept kitchen boasts an upgraded breakfast bar, while the 5-piece bathroom offers dual sinks and an ensuite washer/dryer. Enjoy the ease of one exclusive underground parking space and a locker for additional storage. Modern stainless steel appliances fridge, stove, range, microwave, and built-in dishwasher are all included, along with window coverings. As a resident, you'll have access to an incredible amenities building featuring a kitchen, party room, meeting room, gym, and even a car wash area. Located just minutes from shops, schools, and parks, with easy access to the 401, this is an opportunity you don't want to miss! (id:54662)
Forest Hill Real Estate Inc.
2807 - 38 Gandhi Lane
Markham, Ontario
1-Year New Pavilia Tower B Condo by Times Group. Spacious 1BR + Den, 1.5 Bath with 1 Parking & 1 Locker. Bright 670 sq ft unit with 9' ceilings and unobstructed SOUTH city view. Building Amenities: Fully-equipped Fitness Center, Indoor Pool, Billiards, Ping Pong, Party Room, Library, Children's Playroom, Yoga Studio, Landscaped BBQ Terrace. Prime Location: Hwy 7 & Bayview, Viva Transit at your door step, Minutes to Hwy 407/404, Nearby Restaurants, Banks, and Shopping Centre. (id:54662)
Master's Choice Realty Inc.
55 Thornbury Circle
Vaughan, Ontario
Welcome to 55 Thornbury Circle, a beautifully renovated home in the highly sought-after Thornhill community. Over $100,000 spent in upgrades in 2025, making this 3-bedroom, 4-bathroom home move-in ready! Step inside to an inviting open-concept layout with sleek laminate floors throughout and brand-new LED pot lights. The spacious living area with LED wall sconces seamlessly extends to a fully fenced backyard with mature trees, perfect for outdoor entertaining. The elegant and separate dining room boasts wall sconces and a frosted leaded glass bow window while the modern eat-in kitchen showcases stainless steel & black appliances, side-by-side sinks, custom cabinets with under-mount lighting, a pantry, and crown moulding. A second walkout leads to the deck. A beautiful 4' x 4' skylight floods both the main floor and second floor space with natural light. The primary suite offers a 4-piece ensuite including a jacuzzi tub & built-in heated towel rack and mirrored closets with a serene view of the front yard. The large basement is ideal for relaxation and entertainment, featuring a recreational room with a cozy wood-burning fireplace, a 3-piece bath, a kitchenette area with double stainless steel sinks (can be used as a pesach kitchen) and a custom mirrored wall. Conveniently located steps to synagogues, and The Promenade Mall, minutes from Centrepoint Mall, major grocery stores, and highways 407/7/400, this home offers both luxury and accessibility. **EXTRAS** Exterior & Security: Fully enclosed front vestibule (freshly painted white), Custom exterior landscaping with interlocking walkway & flood lighting. (id:54662)
Sutton Group-Admiral Realty Inc.
434 - 460 Dundas Street E
Hamilton, Ontario
Welcome to 460 Dundas St E in Waterdown. This beautiful one-bedroom + den new build is located in a booming area ofWaterdown & ready to be yours today! Private underground parking, full exercise room, party room, rooftop terrace, this building has it all.Spacious open living room, breakfast bar, & walkout balcony. Close to essential amenities, schools, public transport and lots of parks/trails foroutdoor activities! Also, it is a great unit for an investor looking to add to their portfolio in a booming rental demographic. (id:54662)
Keller Williams Real Estate Associates
417 - 450 Dundas Street E
Hamilton, Ontario
Welcome to your oasis in Waterdown! This stunning 1-bedroom, 1-bathroom condo offers breathtaking south-facing views and modern luxury. Built with eco-consciousness in mind, featuring geothermal technology and 9-foot ceilings, this home exudes sophistication and comfort. Enjoy an open-concept layout and a chef's kitchen. With amenities nearby and a perfect blend of urban and suburban living, this condo is an opportunity not to be missed. (id:54662)
RE/MAX Escarpment Realty Inc.




