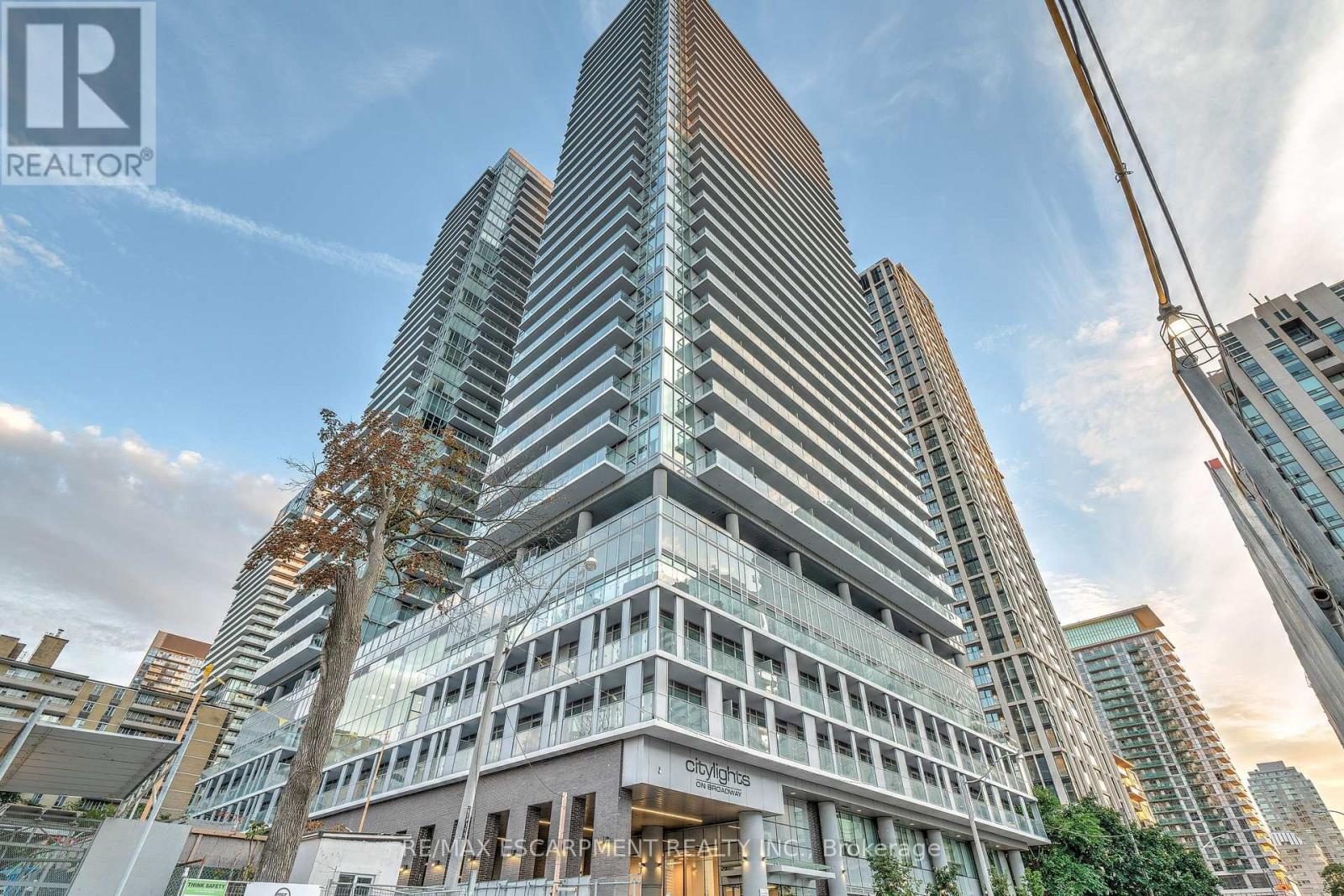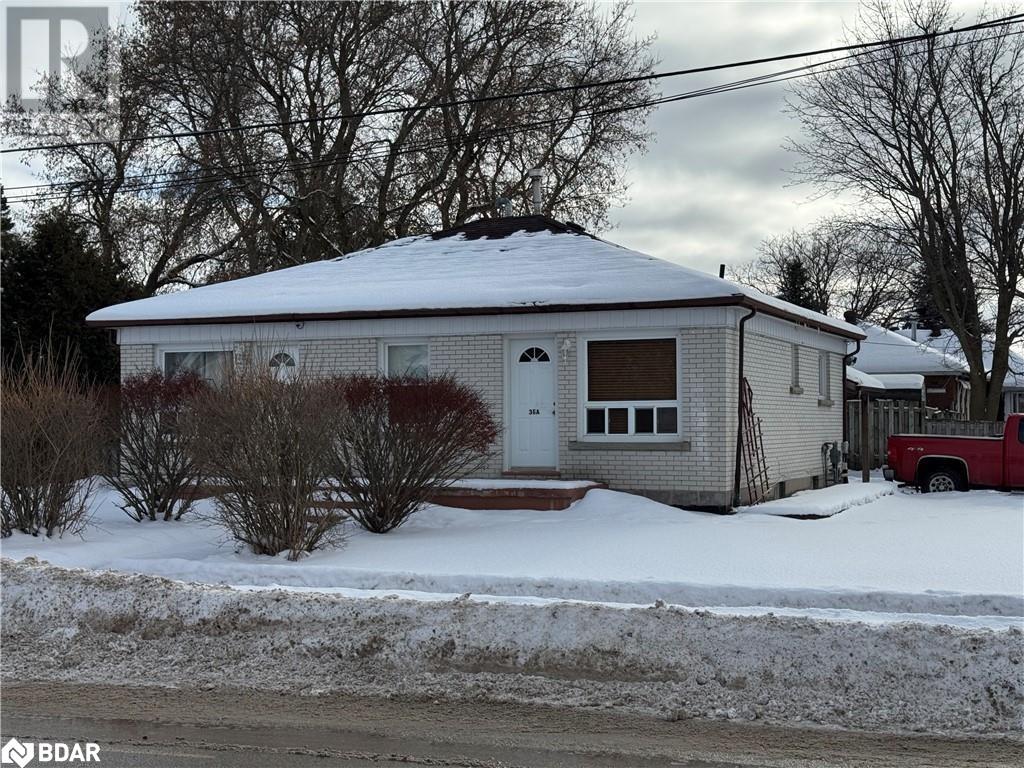2107 - 99 Broadway Avenue
Toronto, Ontario
Welcome To City Lights On Broadway! A Beautiful Condo With Everything You Need! This 1 Bed, 1 Bath Unit Offers A Modern Kitchen, Laminate Floors, Lots Of Light. In One Of The Most Sought After Neighbourhoods, The Heart Of Yonge & Eglinton, Walking Distance To Restaurants, Shops, Entertainment And Conveniently Located Near Transit. 99 Broadway Offers Endless Indoor And Outdoor Amenities; Basketball Court, Pool, Party Room, Fitness Centre, Movie Theatre And So Much More. (id:54662)
RE/MAX Escarpment Realty Inc.
2107 - 99 Broadway Avenue S
Toronto, Ontario
Welcome To City Lights On Broadway! A Beautiful Condo With Everything You Need! This 1 Bed, 1 Bath Unit Offers A Modern Kitchen, Laminate Floors, Lots Of Light. In One Of The Most Sought After Neighbourhoods, The Heart Of Yonge & Eglinton, Walking Distance To Restaurants, Shops, Entertainment And Conveniently Located Near Transit. 99 Broadway Offers Endless Indoor And Outdoor Amenities; Basketball Court, Outdoor Pool, Party Room, Fitness Centre, Movie Theatre And So Much More. (id:54662)
RE/MAX Escarpment Realty Inc.
1307 - 327 King Street W
Toronto, Ontario
Welcome to **Empire Maverick**, King Streets most sought-after new residence! The wait is over, and this stunning building has officially arrived. With cutting-edge amenities and an unbeatable location, Empire Maverick is setting the bar for modern downtown living. Designed by **U31** and built by the acclaimed **IBI Group** and **Empire**with over 25 years of expertise in high-rise construction this iconic property is built to stand the test of time and shape the future of Torontos downtown core.Of all the incredible layouts, the 591 sq. ft. Bishop Model stands out as the best in the building and quite possibly one of the top floor plans in the city. If you're tired of cramped, poorly designed spaces, the Bishop unit is the perfect solution. With an intelligently laid-out floor plan and seamless flow, its ideal for cooking, dining, relaxing, and entertaining.Inside, the attention to detail is second to none. Enjoy premium **Jenn-Air appliances**,including a 24" integrated refrigerator with Bottom Mounted Freezer, 24 S/S Electric Cooktop, 24 S/S Convection Wall Oven, and 18 integrated dishwasher, plus a front-load washer and dryer. Gorgeous wide-plank floors, sleek smooth ceilings and spa-like bathroom finishes elevate the entire experience.This brand-new, never-lived-in unit is your opportunity to live in Torontos best new building on King Street. Empire Maverick offers a true urban sanctuary with exclusive amenities that cater to a vibrant downtown lifestyle. Host friends in the wine lounge or on the terrace, book meetings in the boardroom, dine in the private dining room, or pamper yourself and your guests at the beauty bar all while soaking in the city views. Don't miss your chance to make **Empire Maverick** your new home, where luxury meets the best of downtown Toronto living.n. **EXTRAS** **GROUND-BREAKING AMENITIES AT EMPIRE MAVERICK**.-Wi-Fi-enabled shared workspace** featuring a coffee bar, **boardroom**, private meeting rooms, and more. (id:54662)
Right At Home Realty
412 - 33 Lombard Street
Toronto, Ontario
The Spire! Perfect One Bedroom Rarely Offered Corner Suite In The Lower Podium With Separate Elevator And Exit Staircase Next To Unit. Floor to Ceiling Windows Facing The Parkette. Neighbours Only On One Wall Of The Unit! Great Space & Layout With Large Walk-In Closet And Lots Of Natural Light! Steps To Theatres, Restaurants, Cafes, Shopping, St. Lawrence Market, Subway And Eaton Centre. **EXTRAS** Health Club, Spa, Gym, Party Room, Concierge, 2 Guest Suite on the same floor, 5th Flr Roof Top Patio With 2 Bbq's, Visitors Parking (id:54662)
Bosley Real Estate Ltd.
317 - 170 Chiltern Hill Road
Toronto, Ontario
Stunning bright 2-bedroom, 2-bath condo with spectacular south views! Prime Cedarvale location with quartz counters, built-in appliances, and steps to TTC bus, Eglinton West subway and new Forest Hill stop. Shopping! Come see this rare find with a fantastic layout and superb balcony. Freshly painted and move in condition. (id:54662)
Forest Hill Real Estate Inc.
203 Camilla Crescent
Thornton, Ontario
Welcome To The Highly Sought Out Town Of Thornton Where You Will Discover This Beautiful FIVE Bedrooms, 2 Full Bathrooms, Fully Finished, Carpet-Free, 2-Storey Home. Finding A Home With All 5 Bedrooms On The Second Level Does Not Happen Often! The Moment You Enter The Front Door, You Will Be Greeted With A Warm, Inviting Main Floor Offering Updated Engineered Hardwood Flooring, A Massive Separate Dining Room, Large Family Room And 2 Walk-Outs To The Backyard Patio Featuring A Gas Hook-Up For BBQ, Hot Tub, And Expansive Backyard. Upstairs You Will Find New Laminate Flooring, FIVE Bedrooms Including A HUGE Primary Bedroom Featuring His & Her Closets As Well As A Walk-Out To The Generous Sized Balcony (With Electricity!) Overlooking Your Backyard Oasis. Outside, You Will Enjoy Your Private Retreat Featuring A 20x40 Heated Inground Pool, Pool Shed With Sauna & Ample Seating Area For Entertaining. You Will Also Enjoy The Beautifully Fully Finished Lower Level Offering Tons Of Additional Space For Both Entertainment & Family Fun. The Luxury Of The Heated Garage Also Offers You Access To The Backyard For Added Convenience. TONS Of Updates Both Inside & Outside Leaves You Much Peace Of Mind - Furnace/AC (2016). Gas Line To Pool & Pool Heater Added (2017). Shingles Replaced (2021). New Pool Liner, Skimmer, Inground Pool Steps & New Water Lines Around Pool (2020). Pool Pump Replaced (2022). New Flooring Top To Bottom; Main Floor (2021), Second Level (2023), Lower Level (2018). Pot Lights Added Lower Level (2018). New Sump Pump (2022). New Interior Stairs & Railing (2024). Attic-Upgraded Insulation R-60 (2025). Exterior Of Property Professionally Cleaned & Painted (2022). Thornton Offers A Superior Location Perfect For Any Family, With Quick Access To Highway 400 & Minutes To Barrie! This Stunning Home Is Ready To Welcome You! (id:54662)
Coldwell Banker The Real Estate Centre Brokerage
34-36 Centre Street Street
Angus, Ontario
34-36 Centre St, Angus - Very Unique and spacious Triplex on a Corner Lot With Two Double Driveways With Ample Parking. This All Brick Bungalow Has 2 x 2 bed 1 bath units and 1 x 1 bed 1 bath unit plus Income generating Shared coin Laundry Room (combined with Furnace Room). Currently fully rented. Utilities are paid by landlord. There are 2 separate meters and the potential to add a third to have the tenants pay hydro. Elementary and High school within walking distance. Basaboarden 5 mins drive, Honda factory 20 mins drive. Great opportunity for investors and future tenants. (id:54662)
Exp Realty Brokerage
11 Redtail Street
Kitchener, Ontario
Nestled in the esteemed Kiwanis Park neighborhood, this exquisite 5-bedroom, 5-bathroom residence epitomizes luxury and comfort. As you enter, you're greeted by an expansive living room that seamlessly transitions into a spacious dining area, perfect for hosting gatherings. The gourmet kitchen, equipped with a modern breakfast bar, flows into a bright breakfast nook that opens to a backyard oasis featuring an elegant exposed aggregate patio. Adjacent to the dining area, a cozy family room awaits, ideal for relaxed evenings. The main level also offers a sophisticated library/office space, a convenient laundry room, and a stylish powder room. Upstairs, the luxurious master suite serves as a private retreat, boasting a serene sitting area, dual walk-in closets, and an opulent 4-piece ensuite that offers a spa-like experience. Four additional generously sized bedrooms share two well-appointed Jack and Jill bathrooms, ensuring both privacy and convenience. The expansive basement presents a world of possibilities. Partially finished, it includes a functional kitchen and a 3-piece bathroom, making it ideal for an in-law suite or future customization. The home's exterior is complemented by an elegant exposed aggregate front porch, driveway, and side walkway, enhancing its sophisticated charm. A spacious double-car garage provides ample parking and storage solutions. Situated close to top-rated schools, premier shopping destinations, and offering effortless highway access, this property combines luxury living with unparalleled convenience. Don't miss the opportunity to own this exceptional home in the heart of Kiwanis Park. (id:54662)
Keller Williams Innovation Realty
Basement - 3321 Snowball Road
Mississauga, Ontario
Welcome to this Legal 1 bedroom and large den (can be used as a small bedroom) basement, private entrance from side of house. Top Quality finishes, designer colours. Stainless steel appliances, quartz kitchen counter. Large washroom with walk-in glass shower. Shared laundry on same level. One parking spot included on driveway. Quick access to Lisgar GO Station and shops. Be the first to occupy this space at an affordable price. (id:54662)
RE/MAX Real Estate Centre Inc.
513 - 15 Queen Street S
Hamilton, Ontario
Stylish urban lifestyle living in the heart of Hamilton! This luxurious condo boasts 538 SqFt, 9FT ceilings, Vinyl Flooring & stainless steel appliances. Bright Floor-To-Ceiling windows with open concept living/dinning room & kitchen w/Quartz countertops glass tile backsplash & counter stool seating. Convenient In-suite laundry w/ front load washer, Dryer. Storage locker included + superb amenities like a party lounge w/ gorgeous kitchen, Fitness studio, Tranquil Yoga desk, Landscaped rooftop terrace with BBQ's, separate bike storage. Quick walk to Hess Village, Parks, Breweries, Shops, Restaurants & Cafes. Short distance to the prestigious McMaster University & Mohawk College. Art Gallery of Hamilton & First Ontario event Centre just down Queen St! Steps to GO Train & Future Queen Street LRT. Easy commuting on Hwy's & 403 & QEW to Stoney Creek, Niagara, Burlington, Oakville & GTA. (id:54662)
RE/MAX Hallmark Alliance Realty
117 Rosslyn Avenue N
Hamilton, Ontario
Prepare to be WOWED!! This is what happens when modern meets old world charm. This stunning 3+1-bedroom home located in one of Hamilton's quaint locals well on its way to gentrification is a must see!! The moment you step through the front door you will be taken back by all the beautiful updates which include: engineered flooring, 2 new kitchens with quartz counters & porcelain backsplash, Tray & coffered ceilings, slatted feature walls & fireplace, crown moldings, doors, baseboard & trim, most windows, Updated shingles, New furnace & AC, New Wiring, 100 amp breakers, 3.5 new baths, portlights & trendy designer lighting throughout. The fully finished 3rd level boasts an outstating master retreat with luxury ensuite bath, 2 walk-in closets & vaulted ceilings. The finished basement with a rec room & bedroom is a perfect teen retreat or in-law suite with a private rear entrance, new kitchen, new 4 piece bath & private laundry & plenty of storage. The fully fenced oversized yard is perfect for those family & friends BBQs. Private front drive as well as tons of street parking plus the rear alley makes room for additional parking if so desired. Close to schools, parks, churches, Ivor Wynn Stadium, shopping & public transit. (id:54662)
RE/MAX Escarpment Realty Inc.
310 Main Street E
Grimsby, Ontario
Discover this beautifully crafted detached home built by the renowned Branthaven Homes. Perfectly situated within walking distance of scenic trails and parks, this home offers the ultimate blend of nature and convenience. Families will love the proximity to top-rated schools, while commuters will appreciate the quick access to transit, major highways, mountain routes, and a main road for seamless travel. Located near downtown, all major amenities, and just a short drive to beaches and wineries, this home is ideal for those who value location and lifestyle. Inside, the open-concept main floor boasts a spacious living and dining area, ideal for entertaining or relaxing. A designated home office provides a quiet and functional space for work or study. The large eat-in kitchen is a chefs delight, featuring ample cupboard space, brand-new stainless steel appliances, sleek quartz countertops, and an island with a breakfast bar. The main floor is completed with a convenient laundry room for added practicality. This home offers modern elegance, functionality, and an unbeatable location. (id:54662)
RE/MAX Escarpment Realty Inc.











