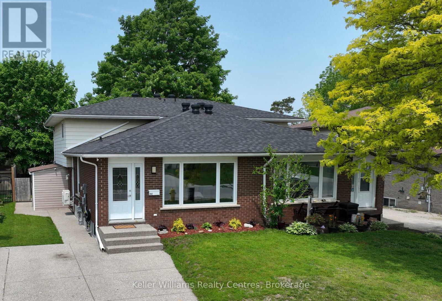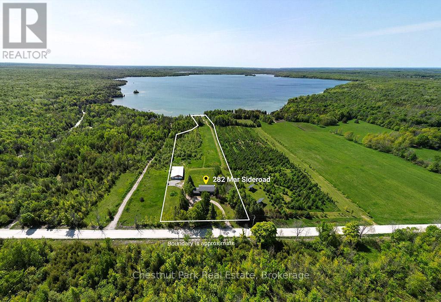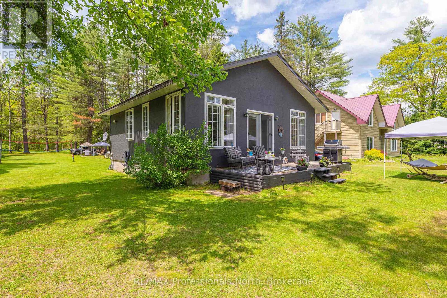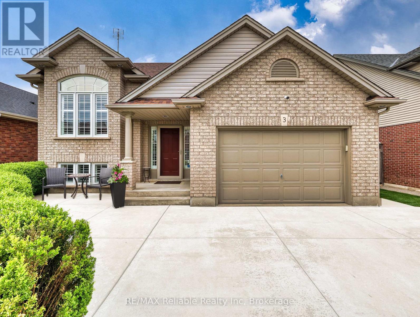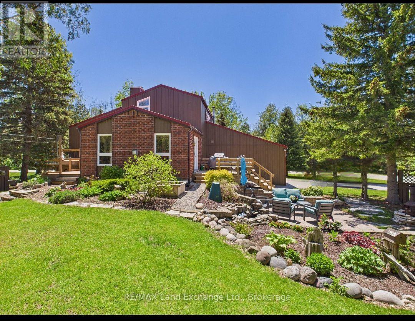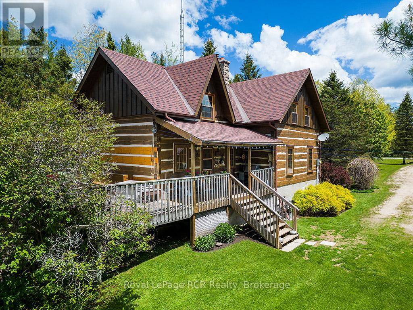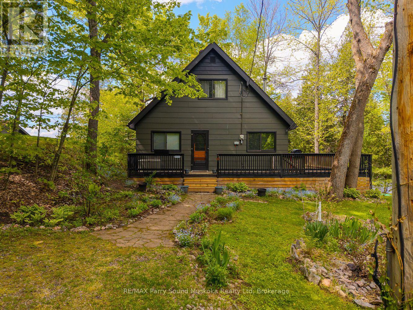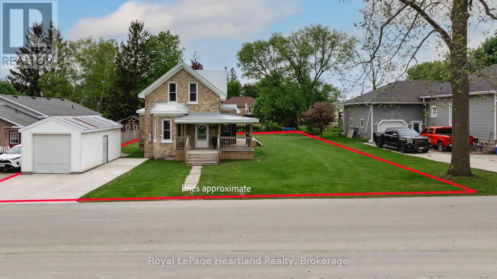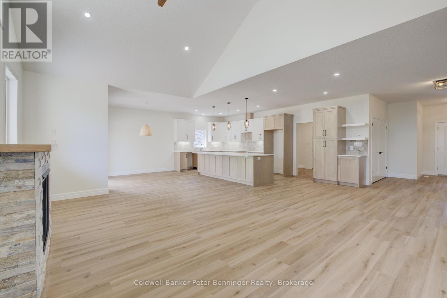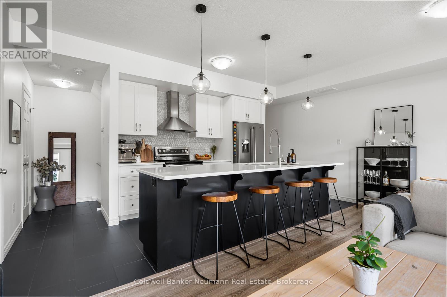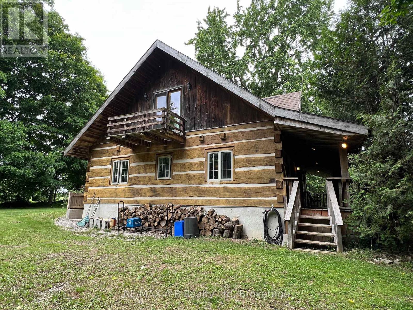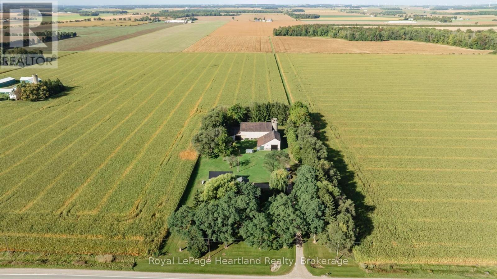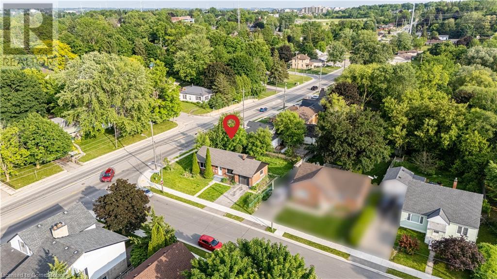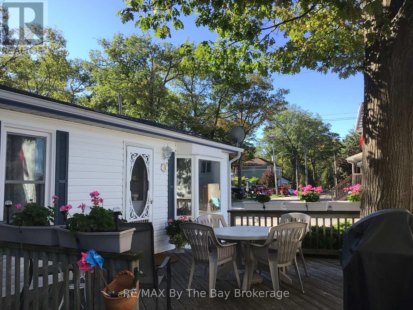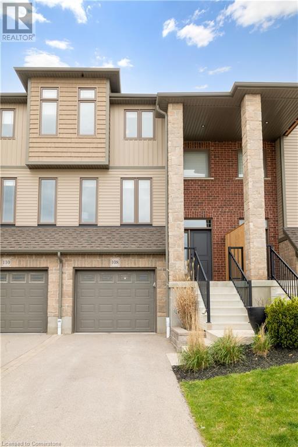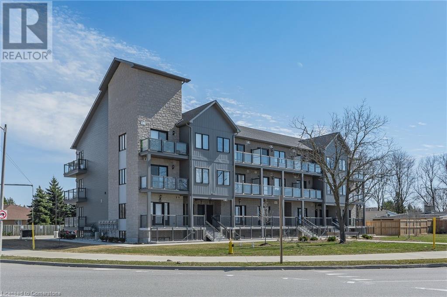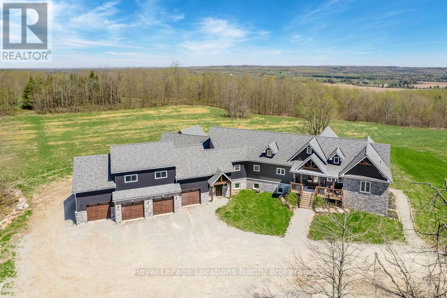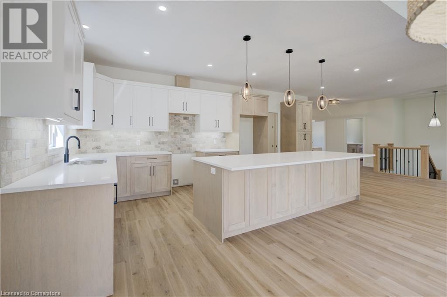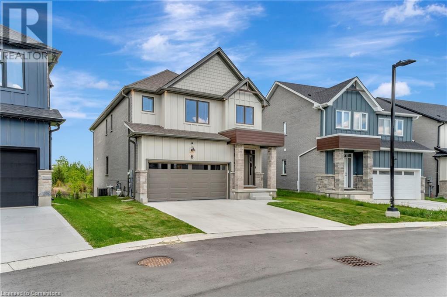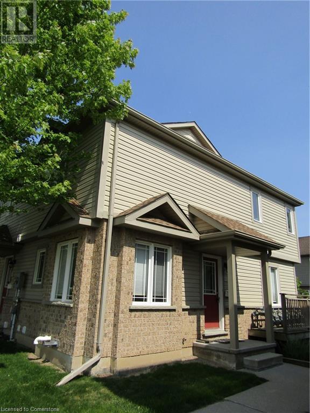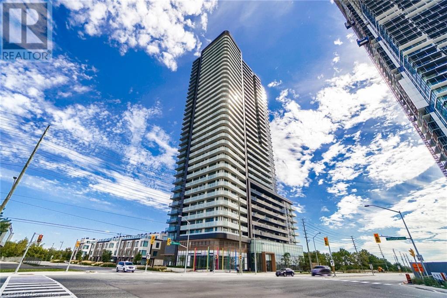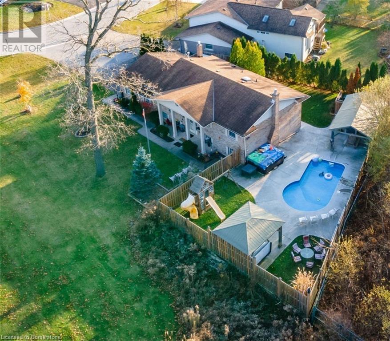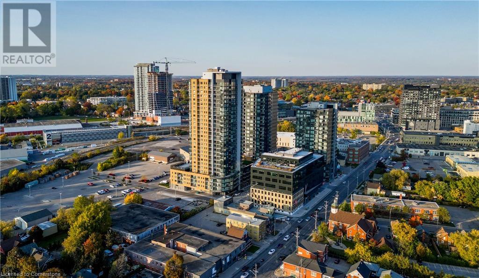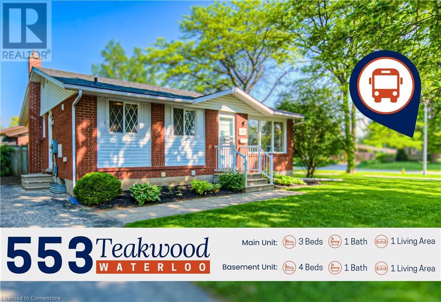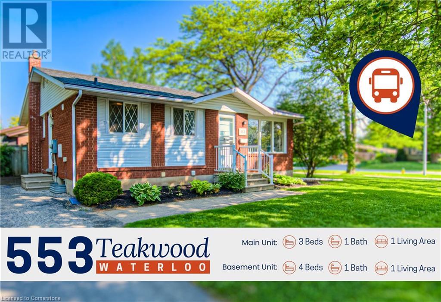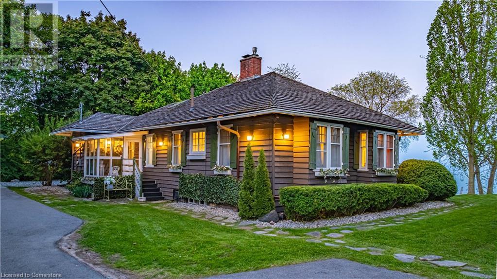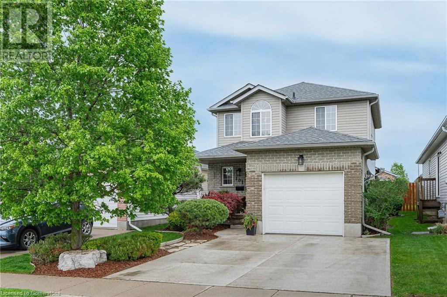Part3-5 Ma Lane
Mcdougall, Ontario
Welcome to this newly created lot along Georgian Bay's picturesque natural shoreline. Rare opportunity to build your dream house in Barry's Channel on Georgian Bay, situated on 1.6 acres and 187' of frontage with stunning westerly views featuring some of the most dramatic sunsets Northern Ontario has to offer. Year round road access. Great breeze from this elevation overlooking Elizabeth Island which acts as a barrier island to protect all of your toys at the waterfront. Close to boat launches, Parry Sound Golf & Country Club and the Town of Parry Sound. Only 2 hours from GTA. Close to major highways. Property taxes have not yet been assessed, hst in addition to purchase price. The possibilities are endless on Ma Lane and the journey is yours to create. (id:59911)
Engel & Volkers Parry Sound
Part4-5 Ma Lane
Mcdougall, Ontario
Welcome to this newly created lot along Georgian Bay's picturesque natural shoreline. Rare opportunity to build your dream house in Barry's Channel on Georgian Bay, situated on 1.43 acres and ~ 200' of frontage with stunning westerly views featuring some of the most dramatic sunsets Northern Ontario has to offer. Year round road access. Great breeze from this elevation overlooking Elizabeth Island which acts as a barrier island to protect all of your toys at the waterfront. Close to boat launches, Parry Sound Golf & Country Club and the Town of Parry Sound. Only 2 hours from GTA. Close to major highways. Property taxes have not yet been assessed, hst in addition to purchase price. The possibilities are endless on Ma Lane and the journey is yours to create. (id:59911)
Engel & Volkers Parry Sound
101 Sladden Court
Blue Mountains, Ontario
Welcome to 101 Sladden Court, an exquisite home nestled on one of Lora Bay's most coveted lots, offering breathtaking views of the 13th hole, Georgian Bay, and the Niagara Escarpment. This impressive, 5,337 sq ft, three-story residence features soaring 25 ceilings in the great room, which opens onto a spacious InvisiRail deck with panoramic fairway views. The gourmet chefs kitchen is equipped with a built-in convection microwave, a commercial-grade gas range, a stainless steel triple refrigerator/freezer, and a generous island. Automated blinds throughout the main floor add convenience and elegance. The master suite boasts a gas fireplace, patio access, a walk-in closet, and an ensuite with a luxurious soaker tub and glass-enclosed shower. The main floor also includes a bedroom, a four-piece bathroom, and a laundry room. Ascend to the second floor mezzanine, which leads to an airy office with bay views, two large bedrooms (one with a walk-in closet), a four-piece bathroom, and a wet bar with a dishwasher, perfect for lounging or games. The walkout lower level features an approved 1,700 sq ft apartment with a roughed-in kitchen, two bedrooms, a four-piece bath, and direct access to a luxury hot tub and cozy firepit. The property boasts a paved driveway, curtain windows, and a double car garage, enhancing its stunning curb appeal. (id:59911)
Sotheby's International Realty Canada
192 Bricker Street
Saugeen Shores, Ontario
Discover this charming and budget-friendly 4-level backsplit at 192 Bricker St, Port Elgin, perfect for first-time home buyers or those seeking a more suitable home size. This well-kept property is fully finished across all levels, offering versatile living spaces. The main floor boasts a spacious kitchen with ample cabinetry, an open-concept layout, and a formal dining area with expansive windows for natural light. Upstairs, find three cozy bedrooms and a 4-piece bathroom. The third level features a welcoming family room and a convenient 3-piece bathroom, while the fully finished basement includes a recreational room and laundry area. Enjoy outdoor living with patio doors leading from the family room to a private backyard patio, ideal for relaxation or entertaining. Additional highlights include a natural gas freestanding stove, a gas BBQ hookup, a fenced backyard, and a storage shed for extra convenience. Recent updates include new shingles, a heat pump, and modern appliances. Both a side entrance and walkout add flexibility for family to access backyard. Move-in ready and thoughtfully updated, this home is an excellent opportunity for comfortable, modern living in Port Elgin ** This is a linked property.** (id:59911)
Keller Williams Realty Centres
1083 Jones Road
Algonquin Highlands, Ontario
Spotless 4 season cottage plus insulated guest cabin w/pine ceilings Featuring a stunning 3 season sunroom with cathedral beamed ceiling(used 4 seasons with patio open and woodstove on), attractive modern kitchen with skylight and pine ceiling, cozy living room w/wood stove, large master bedroom, mudroom. Beautiful gently sloping, mature treed lot with 124 ft frontage on prestigious Kushog Lake. Clean, smooth rock shoreline with deep water off dock's end and walk-in entry. Lakeside deck and dock system, lakeside storage shed, firepit area and 4-person wood fired barrel sauna! Sheltered bay with nice southeast view over a rock face. Solid concrete block foundation with crawl space, lake water with heated line, UV system, large entertainment rear deck, low maintenance yard and building. Some new windows, exterior door replaced, eave troughs installed on east side and mud room, washer and dryer (2023+/-), deck and stair railings installed.. Beautiful Kushog Lake is a two-lake system connected with Lake St. Nora and known for its miles of boating, great fishing and swimming. Fibe internet. (id:59911)
RE/MAX Professionals North
6 - 18 Sauble River Road
Lambton Shores, Ontario
Beachside Bliss in Grand Bend Carefree Condo Living at Its Best! Welcome to the perfect blend of coastal charm and modern convenience in the heart of Grand Bend! This spotless, bright, cheerful and exceptionally maintained 2-bd, 3-bath townhouse condo is fully finished on all three levels and offers the ideal spot for entertaining and enjoying your best life. Step into a bright and airy living room that flows seamlessly into a stylish modern kitchen, equipped with stainless steel appliances and stone countertops. The main floor features a well-appointed powder room and walkout access to a stunning back deck overlooking the peaceful canal leading to beautiful Blue Lake Huron perfect for morning coffee or sunset glasses of wine. Two upper generously sized bedrooms offer ample natural light and plenty of closet space, creating a comfortable and relaxing haven. The lower level is fully finished with coastal knotty pine walls and ceilings exuding warmth and charm. Enjoy the built-in bar, perfect for entertaining, or easily transform part of the space into a third bedroom with the simple addition of an egress window. Say goodbye to exterior upkeep your doors, windows, decking, roof, snow removal and all outdoor maintenance are covered in the low condo fees.. effortless homeownership. Snowbird?? No worries here...they take care of it all...you just go and come back to serenity during the summer months! Just a short walk away, Grand Bend Beach awaits with its sun, sand, and surf, while the downtown offers boutique shops, dining, and entertainment. Nestled in a peaceful pocket, off of Main St, the home lets you enjoy tranquility while still being close to the action. With two owned parking spots right outside you door, you'll never have to search for space. Whether you're looking for a permanent residence or a seasonal getaway, this condo delivers the best of both worlds. This is more than a home it's a lifestyle. Schedule a tour today and start living the good life! (id:59911)
Coldwell Banker Peter Benninger Realty
1195 Denna Lake Road
Minden Hills, Ontario
Prime twenty acres plus spacious 4 bedroom home only minutes to Minden. Come live and play on this unique property featuring over 20 acres of mature, clean forest. Enjoy the main floor open concept living/dining area and the bright family room with a walkout to a screened porch and decks. Approximately 2500 sf over 3 levels. There are 4 bedrooms for all the family, plus a full, above grade lower level complete with storage, a workshop and huge recreation/play area - suitable for a possible in-law suite with separate entrance. A detached garage and storage area provides lots of room for your vehicle and toys - overtop is an apartment (currently not in use) - that requires repair and TLC to bring into operation. Don't miss out on this value-priced property! (id:59911)
RE/MAX Professionals North
425 - 6523 Wellington 7 Road
Centre Wellington, Ontario
Elegant 4th foor 1 Bedroom + Den with solid wood doors, built-in appliances and an incredible view. High enough to see the River and parts ofdowntown Elora while maintaining privacy on the balcony, overlooking the salt water pool. Four piece guest bathroom with glass doors on thetub, and handy storage pullouts under the sink, Three piece Ensuite with tiled walk-in shower and more convenient storage pullouts. A King Sizebedroom with a glass wall of windows overlooks the Downtown skyline and the pool deck facing the Grand River. A Laundry closet and privateden or second bedroom fnish off this space. All the amenities you have come to expect from such a well appointed new building. Undergroundparking, locker, bike storage, exercise room, yoga room and a large pool patio overlooking the River. (id:59911)
Royal LePage Royal City Realty
282 Mar Side Road
South Bruce Peninsula, Ontario
This stunning 6.5-acre waterfront estate offers the perfect blend of space, serenity, and opportunity. Tucked along a circular lane, the updated brick raised bungalow with 2347 sqft of finished living space features a walk-out basement, double attached garage, a showstopping 3,760 sq ft red barn and private beach- perfect for hobby farm with a couple horses or family retreat! Step inside to a welcoming foyer with soaring ceiling and hardwood floors that flow throughout the spacious, light-filled home. The warm and elegant living room, complete with a handsome gas fireplace connects seamlessly to a formal dining area and charming, country-style kitchen -the heart of the home. With room for a harvest table, ample cabinetry, and generous counter space, it's perfect for gathering family and friends. French doors open to a large deck with peaceful views of the barn, trees, and glistening water beyond. Three well-proportioned bedrooms offer ample closet space and a beautifully appointed 5-piece main bath complete the main floor. Downstairs, the walk-out lower level continues to impress with a spacious family/recreation room with two seating areas, warmed by a wood stove (2019), and French doors that open to a covered patio- plus two additional bedrooms, a second full bathroom, laundry, and interior garage access. The massive red barn (2006) boasts 4 heated horse stalls, concrete floors, storage, and endless space for your toys or events- many a barn dance has been held here! Follow the lane to your private waterfront paradise on pristine Berford Lake, part of the Great Lakes basin. Enjoy swimming, kayaking, and fishing from your approximately 140' of shoreline with clean rock/sand entry, private 112' dock, bunkie, play area, and a large firepit for unforgettable evenings. All just 15 minutes from the shops and restaurants of Wiarton in beautiful South Bruce Peninsula. An exceptional property with room to live, play, and dream-this is lakeside country living at its finest. (id:59911)
Chestnut Park Real Estate
24 Relax Avenue
Kawartha Lakes, Ontario
Moore Lake, East Moore Lake & Black Lake - Access from the beautiful Gull River. Come and enjoy your riverside retreat(11/2hrs from the GTA). This rare gem has been in thee family for more than 70yrs and shows all the love and care you can imagine. This is a newer home professionally and elegantly finished features lots of windows for bright lighting, high 9ft ceilings, open concept living area with 2 walkouts to the deck over looking the Gull River. All furnishings are included for you to move right in and enjoy this summer. This property is an ideal family compound with an additional 5 dwellings suitable for all the kids, grandkids and guests. - Amazing units with kitchenettes: Unit 1: 5.81 x 4.99, Unit 2: 4.99 x 4.0, Unit 3: 4.99 x 3.54, Unit 4: 5.23 x 4.99, Unit 5: 5.21 x 4.99, plus separate 3 pc Bathroom. A huge oversized double car garage has lots of room for a workshop and to store all of your toys as well as the private double docks to make boating adventures easy exploring 3 lakes including access to Queen Elizabeth II Provincial Park. This property boasts a large level lots for playing games, hosting family events and entertaining. It is a great swimming right off the dock in the clean, safe Gull River. Don't delay book your showing of this amazing property so you can begin your journey of cottage life at it's best making everlasting family memories. (id:59911)
RE/MAX Professionals North
3 Montrose Street
St. Catharines, Ontario
Welcome to 3 Montrose St, an immaculately maintained raised bungalow! This turnkey home is beautifully upgraded & perfectly situated in a desirable location. Step into the inviting foyer & head up just a few steps to the stunning living room, complete w/ a cozy fireplace. The spacious kitchen is a standout, featuring sleek quartz countertops, a large island perfect for gathering & ample space for your dining table. From here, walk through the elegant French doors, fitted w/ built-in blinds, to a covered wood deck where you can enjoy peaceful views with no backyard neighbours. The main floor offers a great layout w/ a primary bedroom that includes a 4 pc ensuite. 2 more bedrooms, w/ a conveniently located 4 pc bathroom. Downstairs, you will find a fully finished in-law/granny suite, w/ its own separate entrance. This additional living space offers two bedrooms, a 5 pc bathroom & an open-concept kitchen, dining & living area. It also features its own laundry with a stackable washer & dryer. Outdoor living is just as impressive. Relax in your heated saltwater pool & entertain with ease in the beautiful, low-maintenance backyard. This home has been thoughtfully updated inside & out. The roof was replaced in 2015, with premium 50-year asphalt shingles. The Lennox HE furnace & AC unit were both installed in 2021. Inside, you will appreciate the neutral interior paint & updated flooring. A poured concrete double-wide driveway provides ample parking. Location is key! You are just minutes from major shopping centres, the regional hospital & the GO Train Station. The city & regional bus stop is just steps away at Montrose & Vansickle. This home is also within walking distance to Rotary & McCaffery parks, Power Glen PS public & just a short bus ride to high schools & a quick drive to Brock University. Dont miss your opportunity to own this meticulously maintained home with exceptional features, flexible living space & unbeatable location. Schedule your private showing today! (id:59911)
RE/MAX Reliable Realty Inc
40 Eastwood Crescent
Kincardine, Ontario
Nestled on a large corner lot surrounded by mature trees and a short walk to the shores of Lake Huron sits this immaculate 2 storey Viceroy Home augmented with an impressive north facing addition. The 3 bedroom, 2.5 bathroom home with double car attached garage has been meticulously cared for with many recent upgrades that include newer gas furnace, hybrid metal roof, most all windows, kitchen, bathrooms and 3 separate decks. With 2 wood burning fireplaces and a 3rd natural gas fireplace the home offers a feel of warm coziness throughout the nicely decorated home. The backyard provides an incredible park like setting with 2 well equipted storage sheds and it's beautifully manicured landscaping. Centrally located a short 5 minute drive from Bruce Power, Kincardine, and Tiverton this property is sure to please! Call to schedule your personal veiwing today! (id:59911)
RE/MAX Land Exchange Ltd.
132376 Southgate 13 Side Road
Southgate, Ontario
Welcome to your rustic retreat! Nestled on a picturesque 5-acre parcel in the countryside, this warm and inviting log home offers the perfect blend of charm, comfort, and rural lifestyle just a short drive from town amenities. Step onto the covered porch and into the country-style kitchen, complete with a cozy breakfast area, woodburning cookstove, and walkout to a side deck an ideal spot for morning coffee. The main floor also features a convenient laundry area and a 2-piece bath. The heart of the home is the spacious dining/living room, where wide plank flooring and a stone fireplace set the tone for relaxed family living and memorable gatherings. Wide plank flooring continues throughout the principal rooms, adding warmth and character to every space. Upstairs, you'll find four bedrooms, including a generous principal suite with cheater access to a 5-piece bath featuring a charming roll-top tub. The fourth bedroom offers flexibility as a nursery, home office, or walk-in dressing room. Downstairs, the finished basement extends your living space with a large rec room warmed by a woodstove, the home's heat source primarily used by owners, creating a cozy, welcoming atmosphere. A dedicated hobby room and a wood storage/utility room provide additional function and flexibility. Outside, enjoy the beauty and privacy of your land with mowed trails that wind through the property to a natural, seasonal stream on the west end. The large L-shaped detached 1359 sq ft garage/workshop provides ample space for tools, toys, and projects perfect for the hobbyist. For those wanting more space, the seller owns the adjoining 10-acre parcel to the south. Not included in the current offering, it can be added making 15 acres total for $1,300,000. Whether you're dreaming of a weekend getaway or a full-time country lifestyle, this unique property offers peace, potential, and plenty of space to make it your own. (id:59911)
Royal LePage Rcr Realty
24 Pine Grove
Whitestone, Ontario
4 season three bedroom and one bathroom on a year round road situated on a gorgeous point of land. This property has both, western and eastern exposure views overlooking Whitestone Lake. Enjoy beautiful big lake views from your beach or sit and relax in your Muskoka chairs amongst the evergreens taking in views you could only dream of. The property features panoramic views with 273 feet of shoreline/frontage. The beautifully decorated cottage features a grate room, cathedral ceilings, spacious kitchen and family room. Enjoy many miles of boating or boat to the Whitestone Marina for gas and ice cream. Septic paperwork is attached to the listing. (id:59911)
RE/MAX Parry Sound Muskoka Realty Ltd
178 Wellington Street
North Huron, Ontario
You will be impressed with the renovations in this 3 bedroom, 2 bathroom 1.5 storey brick home in Blyth! The steel roof had new soffits and facia upgraded in 2023, with windows and doors replaced in 2010. Drywall, electrical service, plumbing (to copper), furnace, water heater and insulation was all redone in 2011. The detached garage built in 1993 has heated concrete floors (2022), heated with a hot water heater (2022) and added insulation (2022). In 2021 there was a custom kitchen installed - with appliances, as well as 2 new bathrooms, vinyl plank flooring throughout (except upstairs bedrooms) and main floor laundry installed along with fresh decor and paint throughout. If you are looking for a meticulously kept family home on a large lot close to downtown and the community centre in Blyth, then check out the incredible value of this home! (id:59911)
Royal LePage Heartland Realty
117 Pugh Street
Perth East, Ontario
TIME TO MOVE IN! Where can you buy a large bungalow for under 1 million these days???? In Charming Milverton thats where... Only 25 minute traffic free drive to KW and Guelph! Its ready to move in! This 1833.56 sq ft on the main floor beautifully crafted 2-bed, 2-bath bungalow build by Cedar Rose Homes offers the perfect blend of luxury and comfort. As you step inside, youll be greeted by the spacious, open-concept layout featuring soaring vaulted ceilings that create an airy, inviting atmosphere and a lovely large Foyer. The heart of the home is the gourmet kitchen, designed for those who love to entertain, complete with sleek stone surfaces, a custom kitchen and a large, oversized kitchen island, ideal for preparing meals and gathering with loved ones. The living area is perfect for cosy nights with a fireplace that adds warmth and charm to the space and surrounded by large windows making that wall space a show stopper. The large primary bedroom provides a peaceful retreat with ample space for relaxation and the luxury ensuite and walk-in closet offer an elevated living experience. From your spacious dining area step out thru your sliding doors onto the expansive covered composite deck, which spans nearly the entire back of the house. Covered for year-round enjoyment, it overlooks your fully sodded yard and tranquil greenspace, creating a serene outdoor oasis. The thoughtfully designed basement offers endless possibilities, featuring an open-concept space that can easily be transformed into 2-3 additional bedrooms, plus a massive Rec room, is already roughed in for a 3rd bath, a home office, or an in-law suite. With its separate walk up entrance to the garage, this space offers privacy and versatility for your familys needs not to mention fantastic development opportunity for multi family living. Builder is willing to finish if looking to discuss! This exceptional home is crafted with top-tier materials and upgrades are standard, ensuring quality and longevity. (id:59911)
Coldwell Banker Peter Benninger Realty
359003 Grey Road 15 Road
Meaford, Ontario
This beautiful, well-landscaped 3-bedroom, 3 1/2 -bath executive home is nestled on the edge of Owen Sound in the Municipality of Meaford, offering a serene retreat with a large, private lot. The property features an attached 2-car garage, with ample parking space for at least six vehicles, and a spacious, fully fenced yard. Enjoy the peaceful surroundings from the oversized deck, perfect for entertaining or unwinding, with plenty of room for seating and relaxation. The home is bordered by woods at the back, ensuring privacy and tranquility.Inside, the home is bathed in natural light throughout, enhancing its warm and welcoming atmosphere. The kitchen includes a charming breakfast nook, surrounded by windows that offer lovely views of the backyard and deck. The large family room boasts a gas fireplace, creating a cozy focal point for gatherings. A recently updated second-floor guest bathroom adds a modern touch to the home. For added convenience, there's a large storage shed at the back of the property.The location is ideal, with an unopened road allowance just up the road offering access to beautiful Georgian Bay. The lot is nearly acre, providing plenty of space for outdoor activities and enjoyment. Whether you're relaxing on the deck, exploring the surrounding woods, or enjoying the proximity to the bay, this home offers the perfect combination of comfort and natural beauty. Hydro $1800, Gas 800, Water 1800 (id:59911)
Sutton-Sound Realty
45 - 39 Kay Crescent
Guelph, Ontario
Welcome to 39 Kay Crescent, Unit #45 a modern and spacious 2-bedroom, 1.5-bath condo nestled in Guelphs vibrant south end. This well-maintained home offers the perfect blend of comfort, convenience, and outdoor living ideal for first-time buyers, downsizers, or investors. The Modern and open kitchen and living space is ideal for entertaining family and guests. Upstairs, both bedrooms are generously sized with large windows and plenty of closet space. A full 4-piece bathroom serves the upper level, Enjoy the added bonus of multiple balconies, including a beautiful rooftop patio perfect for entertaining, gardening, or simply soaking up the sun with stunning views. Additional features include in-suite laundry, bonus office space/den on the main floor, one garage + driveway parking, and low condo fees. Situated just steps from groceries, restaurants, banks, and transit, and only minutes from the University of Guelph, Hwy 401 this location has it all. Dont miss your chance to own this turn-key home with exceptional indoor and outdoor living in one of Guelphs most sought-after neighbourhoods! (id:59911)
Coldwell Banker Neumann Real Estate
73187 Perth Road 183 Road
Huron East, Ontario
Have you ever wanted to own a log home that you can call yours, well now is your opportunity. This unique property is located just east of Exeter, ON and sits nicely on 1.25 acre property.. Enjoy the benefits of country living and small community feeling with neighbours close by and beautiful trees surrounding the property for your privacy. The home itself showcases an open concept main floor with 18 ft high cathedral ceilings, sliders off the dining area to a wood deck and rear yard, a spacious 4 pc bath with soaker tub and separate shower. The master bedroom overlooking the main level and a walk out basement. If you want to live in the country, this might be just what you have been looking for, call to view today. (id:59911)
RE/MAX A-B Realty Ltd
73399 London Road
Bluewater, Ontario
Elegant Country Estate with Business Potential A Rare Opportunity Awaits! Step into the timeless charm of this meticulously preserved 1895 farmhouse, gracefully situated on over 3 acres of tranquil countryside. This distinguished property seamlessly blends historic elegance with modern versatility, making it an ideal sanctuary for discerning families, professionals, and newcomers seeking a luxurious rural lifestyle. The main residence boasts 4 to 5 spacious bedrooms, adorned with original stained-glass windows, intricate trim, and rich hardwood floors that exude character. A thoughtfully designed 3-room suite, featuring two private entrances, offers flexibility for extended family living or guest accommodations. By simply unlocking an interior door, this space can be integrated into the main home, expanding the living area to 6 or 7 bedrooms. Complementing the main house is a charming carriage house apartment above a 2-car garage, complete with power overhead doors perfect for generating additional income or providing private quarters. Two expansive timber-frame barns equipped with hydro present endless possibilities for creative endeavors. The property's AG4 zoning permits a variety of uses, including market gardening, home-based businesses, and small-scale agricultural operations, offering both lifestyle and entrepreneurial opportunities. The picturesque grounds feature open spaces, mature trees, and breathtaking views, creating a private haven while remaining conveniently close to urban amenities. Don't miss this unique opportunity to own a piece of history with modern potential. Schedule your private tour today and envision the endless possibilities this distinguished estate has to offer. (id:59911)
Royal LePage Heartland Realty
104 Riverside Drive
Dysart Et Al, Ontario
As you enter this property, the broad & inviting driveway leads you to this 2017 custom built Algonquian Style Chalet with notable Prow entrance that compliments the natural 1.22-acre riverfront lot to perfection! This home was designed with nature in mind, nestled amongst mature trees & bringing in the calming elements of the outdoors. Communal spaces speak volumes of the thoughtful design and open plan that is the heart of the home providing a harmonious area ideal for those who love to entertain or simply unwind. The modern KIT & appliances, abundant cupboard, counter & island space, LR cathedral ceiling, electric FP & 9 ft ceilings, warm pine accents, natural light & frosted paned barn doors enhance the calming, natural palette. The very generous primary BR serves as a private haven with peaks of towering greens from every window & walk out. It includes awalk-in closet & 4 pce. spa inspired en-suite bathroom. The 2nd. BR, 2nd. Bath & laundry room complete this beautiful abode. The covered front porch provides additional 3 season space. There is direct access from the DR garden doors to the expansive deck with luxurious hot tub & above ground pool-perfect for serene mornings or cool evenings. A pool shed & firepit complete this landscaped area. This outdoor space is thoughtfully designed to provide tranquility and privacy. Meandering down the path to the river you will reach a deck at the riverbank to lounge & listen to the peaceful burble of the river or swim in the swim hole. From practicality to aesthetics, every aspect of this home from the in-floor boiler heating system to natural wood finishes ensures that comfort is at your fingertips, integrated seamlessly for modern living. Whether its soaking in the hot tub or entertaining friends on the deck, this home invites you to a life where every day feels like a tranquil getaway and yet located in a favored neighborhood in Haliburton village. (id:59911)
RE/MAX Professionals North
679 Boulder Road
South River, Ontario
Your private 1+1 bedroom oasis awaits and sits on 15 acres of undeveloped land in the unorganized township of Laurier. This beautiful property features mature trees throughout the majority of the property with some trails throughout. This home is built with quality and comfort in mind. Walk in the front door and you'll be in awe of the open concept design with cathedral ceiling lined with custom stained pine imported from British Columbia. A beautiful gas fireplace exudes ambiance and is hand built with granite from Manitoulin Island. Gently slide a beautiful barn door open and a large pantry/bar is unveiled just off the huge kitchen and dining room combination with solid maple cabinetry, custom stainless appliances and quartz countertops. Sit comfortably in the great room with huge sliding glass doors and stare out at the awe and beauty of your land which is often grazed by moose and deer. The south western exposure out the patio door offers amazing sunsets or you can lower the automatic blinds all at once or separately by window and enjoy the cool breeze of the central air conditioning in the warm summer months. In the colder months the triple pane windows and ICF walls help keep the house warm and cozy. The large oversized bedroom on the main floor with walkout to multiple decks also features a walk-in closet and one of the entrances to a custom bathroom you're dreaming about. The loft upstairs offers additional living space/bedroom for overnight guests or use it as an office space. The main floor laundry is large and functional and the utility room offers easy access to the hot water on demand/in floor heating system or the forced air propane furnace. You choose the system best for your needs. Outside there's a Generac automatic generator system for any power outages and a screened in porch area with full length, floor to ceiling automatic screens when they're needed. This home is truly a must see. (id:59911)
Royal LePage Lakes Of Muskoka Realty
259 Big Tub Road
Northern Bruce Peninsula, Ontario
Nestled on a private triple-wide waterfront property, this custom-built Viceroy home offers an unparalleled living experience with breathtaking panoramic views where Lake Huron meets Georgian Bay. The sparkling turquoise waters stretch out before you, with stunning vistas of nearby islands and the iconic Big Tub Lighthouse just around the corner. A winding driveway leads you to your own serene sanctuary, surrounded by natural beauty and seclusion. Step outside to a spacious, wraparound deck, perfect for relaxing or entertaining while soaking in the stunning landscape. Inside, the grand foyer welcomes you into the heart of the home--a spectacular great room featuring soaring 24' vaulted ceilings and a wall of windows that flood the space with natural light and offer endless ocean-like views. A striking floor-to-ceiling stone fireplace creates a cozy focal point, ideal for gathering with loved ones. The large, well-appointed kitchen boasts abundant counter space and a central island, making it a dream for both cooking and socializing. The adjacent dining area, with patio doors leading to the waterside deck, provides the perfect setting for entertaining family and friends. The main floor also features a grand master suite with a spacious ensuite bathroom, offering a tranquil retreat with private waterfront views. Upstairs, an open staircase leads to two additional bedrooms, a four-piece bathroom, and a loft or den area, where you can unwind while overlooking the expansive great room below and the mesmerizing waterfront vistas. A 24 x 28' detached garage offers ample space for vehicles and storage, with a finished loft above ideal for guest overflow or a private retreat. The property is beautifully landscaped, blending harmoniously with its stunning natural surroundings, making this home the ultimate lakeside getaway. (id:59911)
Chestnut Park Real Estate
266 Fifth Avenue
Woodstock, Ontario
Offered at $549,900 | 3+2 Bedrooms | 2 Bathrooms | Fully Renovated | Offers Anytime Completely renovated from top to bottom — this home is brand new inside and out. Welcome to 266 Fifth Avenue, a rare move-in-ready opportunity. Every detail has been upgraded, including new electrical, plumbing, HVAC, flooring, insulation, and finishes — offering you a modern and worry-free living experience. ?? 3 spacious bedrooms upstairs + 1 full bathroom ?? 2 bright bedrooms in the fully finished basement + 2nd full bathroom ?? Large windows throughout flood the space with natural light ?? Brand-new kitchen with stylish cabinetry and new appliances ?? New furnace, A/C, and water heater for energy efficiency ?? Soundproof insulation for peace and privacy ?? Wide 72 ft lot with potential for separate basement entrance Offers welcome anytime. The seller is excited to move forward. Some images may feature virtual staging. (id:59911)
RE/MAX Real Estate Centre Inc.
3 - 5 29th Street N
Wasaga Beach, Ontario
Are you looking for beach front living all year round without spending too much? Check out this rare co-ownership cottage at the Georgian Bay Beach Club with it's 100 feet of private beach. This cottage is one of the bigger styles with a roomy kitchen, living room, two bedrooms, a big deck, and even two parking spaces! Everything is ready for you to move in since it comes with all the furniture. You can walk to nearby shops and restaurants at the Riverbend Plaza. Only 5 minutes drive to the iconic Beacon, Superstore, Starbucks, LCBO, St Louis plus a new Costco is opening soon! The added bonus is just a 15 minutes drive to Collingwood's top places and only 25 minutes to Ontario's biggest ski area, The Village at Blue Mountain. Its a great spot to enjoy both summer fun and winter activities. 2025 dues paid by sellers Cottage 3; $3,287.60. This includes $1,250 for annual property maintenance. Each cottage pays this amount. It also includes $759.71 for cottage contents insurance - the level of coverage is determined by each cottage owner. The balance covers property/liability insurance and municipal taxes, charged proportionally to the ownership percentage. (id:59911)
RE/MAX By The Bay Brokerage
108 Loxleigh Lane
Breslau, Ontario
Welcome to 108 Loxleigh Lane, a beautifully designed freehold 2-story townhome in the heart of Breslau. Nestled in a vibrant, family-friendly neighbourhood with exciting development plans for a future school, convenient commercial spaces, and enhanced transit options to the nearby KW Go Train Station. Step inside and be greeted by soaring 9ft high ceilings and elegant engineered hardwood flooring on the main level. The bright and open-concept main floor features a stylish kitchen with gorgeous two-toned cabinets, a gas stove, and ample counter space perfect for cooking and entertaining. The spacious living and dining areas flow seamlessly, with large windows that fill the space with natural light. A convenient 2-piece powder room completes the main floor. Upstairs, you'll find two generously sized bedrooms, each with its own private ensuite and walk-in closets, providing ample storage– a rare and sought-after feature! The master ensuite offers a luxurious curbless shower for added convenience and style. Thoughtful touches continue throughout the home, including Hunter Douglas blinds for privacy and style, as well as the convenience of reverse osmosis for purified water and a high-capacity water softener (owned). Enjoy your morning coffee on the balcony. Relax in the fully fenced backyard, which features a patio space ideal for outdoor entertaining. The single-wide garage offers tandem parking for two vehicles, plus extra storage space or room for a small home gym. This move-in-ready gem offers a low-maintenance lifestyle without compromising on style or convenience. Don't miss your chance to be part of this dynamic and growing community! (id:59911)
Exp Realty
721 Franklin Boulevard Unit# 302
Cambridge, Ontario
Step inside to discover a thoughtfully designed space featuring elegant quartz countertops, a spacious central island, stylish backsplash, and brand-new appliances in the modern kitchen—a true delight for any home chef. Flooded with natural light from two large windows, the spacious living room provides a bright and inviting atmosphere, while the private balcony is perfect for sipping your morning coffee and enjoying the fresh air. The primary bedroom retreat boasts a walk-in closet, a private ensuite bathroom, and its own exclusive balcony—a serene space to unwind at the end of the day. The second bedroom is generously sized, featuring a large closet for ample storage. Additional highlights include in-unit laundry for effortless convenience and modern finishes throughout. Ideally located within walking distance to shops, schools, bus stops, and more, this stylish stacked townhouse offers the perfect blend of convenience and contemporary living. (id:59911)
RE/MAX Real Estate Centre Inc. Brokerage-3
5385 8 Line N
Oro-Medonte, Ontario
Built in 2022, this nearly 9,000 sq ft home on 100 acres is perfect for multi-gen living or rental income. It features a custom main house, a legal ranch-style apartment w/private laundry, + a loft above a heated 4-car garage. As you enter the large foyer, you're greeted with panoramic views of the property through floor-to-ceiling windows. The main house offers 3+2 oversized bedrooms, 3 full and 2 half baths, with 9' ceilings & engineered hardwood on the main floor, paired w/ durable vinyl plank in the walkout basement. The grand living room impresses w/ 19' vaulted ceilings & walk-out access to a covered deck overlooking the pool. The spacious kitchen + formal dining room perfect for family gatherings, featuring two-tone cabinetry, quartz countertops, a double farmhouse sink, premium S/S appliances + a large custom island.The primary suite is a private retreat w/ deck access, perfect for morning fresh air or stargazing. It features dual walk-in closets & a luxurious 5PC ensuite w/ a soaker tub, w/in shower, dual-sink quartz vanity & private water closet.The expansive walk-out basement includes a recreation room, two additional bedrooms & a salon w/ a powder room, ideal for a home business or personal studio.The separate legal accessory apartment provides a bright & modern living space w vaulted ceilings, an open-concept design, quartz kitchen countertops, a private covered deck & its own dedicated laundry, in a true ranch bungalow, perfect for family or making it an income opportunity.The loft includes a bedroom, 4PC bath, kitchenette & private deck-ideal for guests, extended family, or a games room. The garage boasts 4 bays and 10x14' ceilings, perfect for car lovers or workshop space. Outside, this 100-acre property is perfect for equestrian activities, hiking, hobby farming, or a private nature retreat. Enjoy a fully fenced, private outdoor oasis w/ a heated 20' x 40' saltwater pool, multiple decks, and lush green space. Please reach out for more information. (id:59911)
Royal LePage Locations North
117 Pugh Street
Milverton, Ontario
TIME TO MOVE IN! Where can you buy a large bungalow for under 1 million these days???? In Charming Milverton thats where... Only 25 minute traffic free drive to KW and Guelph! Its ready to move in! This 1833.56 sq ft on the main floor beautifully crafted 2-bed, 2-bath bungalow build by Cedar Rose Homes offers the perfect blend of luxury and comfort. As you step inside, you’ll be greeted by the spacious, open-concept layout featuring soaring vaulted ceilings that create an airy, inviting atmosphere and a lovely large Foyer. The heart of the home is the gourmet kitchen, designed for those who love to entertain, complete with sleek stone surfaces, a custom kitchen and a large, oversized kitchen island, ideal for preparing meals and gathering with loved ones. The living area is perfect for cosy nights with a fireplace that adds warmth and charm to the space and surrounded by large windows making that wall space a show stopper. The large primary bedroom provides a peaceful retreat with ample space for relaxation and the luxury ensuite and walk-in closet offer an elevated living experience. From your spacious dining area step out thru your sliding doors onto the expansive covered composite deck, which spans nearly the entire back of the house. Covered for year-round enjoyment, it overlooks your fully sodded yard and tranquil greenspace, creating a serene outdoor oasis. The thoughtfully designed basement offers endless possibilities, featuring an open-concept space that can easily be transformed into 2-3 additional bedrooms, plus a massive Rec room, is already roughed in for a 3rd bath, a home office, or an in-law suite. With its separate walk up entrance to the garage, this space offers privacy and versatility for your family’s needs not to mention fantastic development opportunity for multi family living. Builder is willing to finish if looking to discuss! This exceptional home is crafted with top-tier materials and upgrades are standard, ensuring quality and longevity. (id:59911)
Coldwell Banker Peter Benninger Realty
32 Faith Street Unit# 6
Cambridge, Ontario
Welcome To 32 Faith St Unit 6 — Where Modern Comfort Meets Family-Friendly Living In One Of Cambridge’s Fastest-Growing Neighbourhoods. This Stunning 4-bedroom, 4-bathroom Home Offers Over 2,700 Sq Ft Of Beautifully Finished Space And A Walk-Out Basement With Endless Potential. Perfectly Located In A Vibrant New Community, It's Surrounded By Everything Today’s Families Need. Walk Your Kids To The Brand-new Elementary School Just Steps Away, Or Enjoy An Active Lifestyle At The State-of-the-art Recreation Complex Featuring Pools, 3 Gymnasiums, And Walking Tracks (Opening In 2026). With Scenic Parks, Trails, And Green Space All Around, There's Always Something To Do Outdoors. Inside, The Layout Is Spacious And Functional With An Open-Concept Main Floor, A Large Kitchen With Oversized Island And Walk-in Pantry, And A Sun-filled Family Room Overlooking The Backyard. Upstairs, You’ll Find 4 Generous Bedrooms, 3 Full Bathrooms Including A Spa-like Ensuite, And The Convenience Of Upper-Level Laundry. Enjoy The Privacy Of A Premium Lot With No Rear Neighbours And Unwind On Your Walk-out Patio While Taking In Pond Views. Shopping And Restaurants Are Within Walking Distance, And Highway Access Is Just Minutes Away — Making Daily Life And Commuting Easy. Whether You're Hosting Family Dinners Or Exploring Your Surroundings, This Home Offers More Than Space — It Offers A Lifestyle. (id:59911)
RE/MAX Real Estate Centre Inc. Brokerage-3
535 Windflower Crescent Unit# 11
Kitchener, Ontario
Located in the quiet neighbourhood of Laurentian Hills, this beautiful and bright 2-bedroom 2-bathroom townhome is not one that you want to miss. The main floor of this charming home features an open plan with gorgeous hardwood floors and plenty of natural light. Patio doors lead to a large walk-out deck, the perfect spot to enjoy your morning or spend a quiet evening with friends. The kitchen has loads of cabinet space, and large windows frame both the kitchen and dining room. The upstairs bedrooms are spacious, with two large closets in the master bedroom. The fully finished basement has a walk out to a private patio, which makes it the ideal space for entertaining, or as a wonderful third bedroom. Centrally located just minutes from schools, Sunrise Plasa, bike paths and the highway this homes location makes getting around a breeze. Contact us today to book a showing, this rental won’t be on the market for long! (id:59911)
Team Home Realty Inc.
7895 Jane Street Unit# 3501
Vaughan, Ontario
This beautifully appointed 1 bed condo has been freshly painted, and has everything you want. The unit comes fully equipped with stainless steel appliances, laminate flooring, ceramic tile in the bathrooms, stackable washer/dryer, a generously sized bedroom, and an oversized balcony with east facing views. You also get your own storage locker and 1 underground parking space. The building amenities include: Concierge, exercise room, games room, media room, party room, visitor parking. Centrally located with easy access to major highways, the new Vaughan Metropolitan Centre Subway, Vaughan Mills Shopping Centre, restaurants, and SO MUCH MORE! (id:59911)
RE/MAX Twin City Realty Inc.
3531 Rapids View Drive
Niagara Falls, Ontario
PROFITABLE BUSINESS OR BEAUTIFUL FAMILY HOME OR BOTH! This beautiful 2+2 bedroom, 3 full bath raised bungalow in Niagara Falls offers not only a stunning home but also a successful Bed & Breakfast operation! Boasting a total livable space of 2,450 sqft - 1,350 sqft on the upper level and 1,100 sqft on the lower level-it provides ample room for both comfort and revenue generation. Ideally located on a quiet, dead-end street, it features breathtaking views of the Niagara River and Kingsbridge Park, with direct access to the Niagara Parkway recreational trail. Guests from around the world have enjoyed the private backyard oasis, featuring a heated inground saltwater pool, an 8-person hot tub, a gazebo, and an outdoor kitchen under a spacious pavilion-perfect for entertaining or unwinding. The home's updated kitchen with honed granite counters and open living spaces exudes comfort and style, while the lower-level in-law suite, with its separate entrance, adds versatility and increased rental potential. The owner can stay in one unit while earning revenue by renting out the other as a Bed & Breakfast. Currently run as a thriving short-term rental, the property is located just minutes from the charming Chippawa Village, wineries, and Niagara Falls' world-famous attractions. Whether you're looking for a profitable investment or a luxurious personal retreat, this property has it all. Don't miss out! (id:59911)
RE/MAX Escarpment Golfi Realty Inc.
108 Garment Street Unit# 209
Kitchener, Ontario
Garment Street condominium unit convenient to downtown, LRT, and Go Train. This unit was extensively upgraded with flooring, tile, cabinetry, and kitchen island. It features six appliances, built-ins in the grand walk-in closet, custom blinds, and the den is a separate room that you can close the door to for privacy when needed. The windows are floor to ceiling and lead to an expansive balcony. This second floor podium unit is handy to all of the amenities offered at Garment as well as the parking garage with one space included. (id:59911)
RE/MAX Twin City Realty Inc.
5750 Hodgson Avenue
Niagara Falls, Ontario
THIS NEWLY RENOVATED 3-BEDROOM BUNGALOW IS COMPLETE WITH A SEPARATE IN-LAW APARTMENT, SEPARATE ENTRANCE AND BRAND NEW APPLIANCES. NEW FURNACE AND AIRCONDITIONER (2025). OVERSIZE GARAGE AND A PRIVATE BACKYARD, LARGE FENCED LOT 107.87 FT X 146.04 FT. PLUS A COVERED PATIO. LISTING AGENT IS ONE OF THE SELLERS. (id:59911)
RE/MAX Escarpment Realty Inc.
210 Misty Court
Kitchener, Ontario
OVER $90,000 in upgrades!!! Immaculate 4-Bed Backsplit on Quiet Court in Kitchener’s Best Pocket. Welcome to 210 Misty Court, a lovingly maintained one-owner home tucked away on a serene cul-de-sac in one of Kitchener’s most sought-after family neighbourhoods. This spacious 4-bedroom, 2-bathroom backsplit is hitting the market for the first time and offers the perfect combination of modern updates and timeless care. Recent Upgrades & Features: • New hardwood flooring and custom Zebra blinds throughout • Fully renovated upstairs bathroom (2024) • Bright, open-concept living/dining with large picture window + California shutters • Modern pot lighting, fixtures, and neutral finishes • Family room with custom cabinetry + finished basement (2024) Major Updates: • Roof (2020) | Furnace & A/C (2017) • Sliding door (2024), front door (2022), window upgrades (2025) • New driveway, garage door & opener (2024) • Water heater (2019), sump pump (2024), water softener (2025) • NEST smart thermostat (2024) • Carpet-free throughout! Outdoor Living & Location: • Private, fully fenced backyard, great for kids or entertaining • Nestled near the Grand River + Walter Bean Trail • Close to the 401, shopping, schools, and quick access to Waterloo, Cambridge & Guelph This is your opportunity to own a turnkey home in a quiet, established community where pride of ownership shines. Schedule your private showing today, Homes on Misty Court don’t come up often! (id:59911)
Shaw Realty Group Inc.
Shaw Realty Group Inc. - Brokerage 2
553 Teakwood Drive
Waterloo, Ontario
7 bedroom licenced rental. Currently: Class A - 3 bedroom rental licence for the upper level & Class A - 4 bedroom rental licence for the lower level. This unique property stands out as a perfect choice for investors, particularly those who are parents of university students, offering a smart way to manage living arrangements while expanding your investment portfolio. —Highlights— • Design: A well-planned 3-bedroom bungalow complemented by a secondary 4-bedroom basement unit, featuring a separate side entrance for privacy and independence • Capacity: Boasting total 7 bedrooms in total, this property is well-equipped to accommodate a significant number of tenants • Amenities: 2 fully functional kitchens, spacious living areas, and separate laundry facilities cater to all the needs of student life • Location: Nestled in a quiet, safe residential neighbourhood, this property ensures a peaceful study environment • Accessibility: Just a 5-minute bus ride to the University of Waterloo, with the #9 bus stop right outside the front door. For those who prefer walking, the university is a comfortable sub-30-minute stroll away • Convenience: Grocery, drugstores, and restaurants are within a 2km radius; a breezy 18-minute bus ride. Conestoga Mall and transit links are 20 mins • Maintenance: The property is neat, tidy, and has been meticulously maintained, ensuring a hassle-free investment • Parking: A double-wide driveway provides ample space for up to 4 vehicles • Outdoors: A sizable yard, perfect for al-fresco study sessions, summer barbecues, and various lawn games • Additionally, a free-standing shed offers convenient bicycle storage. This property is not just a residence; it's a lifestyle choice for students seeking convenience, comfort, and a sense of community. As an investor, you're not just offering a place to stay; you're creating a home away from home for students, with the added benefit of a robust investment in one of Ontario's thriving educational hubs. (id:59911)
Keller Williams Innovation Realty
553 Teakwood Drive
Waterloo, Ontario
Live in the upper level and rent out 4 bedrooms on the lower level. You have options with the current Class A - 3 bedroom rental licence for the upper level . Class A - 4 bedroom rental licence for the lower level. This unique property stands out as a perfect choice for investors, offering a smart way to manage living arrangements while expanding your investment portfolio. —Highlights— • Design: A well-planned 3-bedroom bungalow complemented by a secondary 4-bedroom basement unit, featuring a separate side entrance for privacy and independence • Capacity: Boasting total 7 bedrooms in total, this property is well-equipped to accommodate a significant number of tenants • Amenities: 2 fully functional kitchens, spacious living areas, and separate laundry facilities cater to all the needs of student life • Location: Nestled in a quiet, safe residential neighbourhood, this property ensures a peaceful study environment • Accessibility: Just a 5-minute bus ride to the University of Waterloo, with the #9 bus stop right outside the front door. For those who prefer walking, the university is a comfortable sub-30-minute stroll away • Convenience: Grocery, drugstores, and restaurants are within a 2km radius; a breezy 18-minute bus ride. Conestoga Mall and transit links are 20 mins • Maintenance: The property is neat, tidy, and has been meticulously maintained, ensuring a hassle-free investment • Parking: A double-wide driveway provides ample space for up to 4 vehicles • Outdoors: A sizable yard, perfect for al-fresco study sessions, summer barbecues, and various lawn games • Additionally, a free-standing shed offers convenient bicycle storage. This property is not just a residence; it's a lifestyle choice for students seeking convenience, comfort, and a sense of community. As an investor, you're not just offering a place to stay; you're creating a home away from home for students, with the added benefit of a robust investment in one of Ontario's thriving educational hubs. (id:59911)
Keller Williams Innovation Realty
29 Hillcrest Lane
Kitchener, Ontario
Welcome home to 29 Hillcrest Lane—where family memories are waiting to be made. Tucked on a quiet cul-de-sac near the Grand River, this 4-bed, 2.5-bath home is being offered for the first time. Inside, the classic layout includes bright living + dining rooms, a cozy family room, a 2 pc powder room, convenient main floor laundry, and an eat-in kitchen with bay window, plenty of storage, and a walkout to a fully fenced yard built for barefoot summers. Mature trees, gardens, a patio w/ gas BBQ hookup, and drive-in gate access make it ideal for kids, pets, and weekend fun. Upstairs, the spacious primary retreat has a walk-in closet & whirlpool tub, with three more bedrooms & the 4 pc main bath just down the hall. The large unfinished basement offers space to grow, with the potential for a rec room, home office or an in-law setup; there's also a large cold room and a rough-in for a 4th bathroom. Lifetime metal roof, central air (2018), interior/exterior weeping tile, central vac, water softener, and an oversized garage with loft storage. Close to great schools, parks, trails, and expressway access. A home like this doesn't come around often—start your next chapter here! (id:59911)
Keller Williams Innovation Realty
227 Green Street
Burlington, Ontario
Step back in time to breezy, sunny afternoons by the Lake with 227 Green Street, a rare and enchanting lakefront property featuring over 100 feet of private shoreline on Lake Ontario. In Central Burlington, one of the city's most coveted and walkable neighbourhoods, 227 Green Street is an Arts and Crafts style cottage, originally built in 1907 by acclaimed Hamilton architect Stewart McPhie. The character-filled interior has been tastefully updated and blends timeless cottage-core design with modern comfort. This 4+1-bedroom, 3-bathroom home also includes a finished in-law suite in the basement with separate entry—ideal for extended family, guests, or potential rental income. Architectural highlights include a classic front gable with oversized eaves, decorative brackets, and exposed rafter tails, an authentic clapboard siding and a wood shingle roof, a breathtaking sunroom with a full wall of 18-paned windows capturing panoramic lake views, and original windows with six-over-one panes and whimsical crescent-moon cutout shutters. Step outside to enjoy the beautifully landscaped south-facing yard with riparian rights, offering a peaceful and private waterfront retreat. Whether you're entertaining on the lawn, watching sailboats drift by, or enjoying quiet mornings with a coffee by the water, this property offers an unparalleled lifestyle. Situated just a short walk from vibrant downtown Burlington, parks, the waterfront trail, and with easy access to major highways, this location balances tranquility and convenience. Whether you're looking to live or invest, this is a once-in-a-lifetime opportunity to own a landmark home with rich heritage, architectural significance, and a front-row seat to the beauty of Lake Ontario. (id:59911)
Royal LePage Burloak Real Estate Services
143 Elgin Street N Unit# Lot 75
Cambridge, Ontario
Be the first to live in this stunning, newly built townhouse at 143 Elgin St N, located in the sought-after Vineyards Community of East Galt. This beautifully designed end unit combines modern finishes with smart, functional living. Inside, you'll find a bright open-concept layout, high-end finishes, and versatile spaces throughout. The main floor includes a flexible room, perfect as a home office or additional living area. Upstairs, enjoy a sleek kitchen with stainless steel appliances, a stylish island breakfast bar, and plenty of cabinetry. The kitchen flows seamlessly into the spacious living and dining areas—ideal for entertaining or relaxing. The primary suite offers a walk-in closet and private 3-piece ensuite. Two additional bedrooms and a second full bathroom complete the layout. Located just minutes from schools, parks, shopping, restaurants, and public transit, this low-maintenance home is perfect for professionals, couples, or small families. (id:59911)
RE/MAX Real Estate Centre Inc.
45 - 261 Chapel Hill
Kitchener, Ontario
Fantastic opportunity to own a beautifully maintained 3-bedroom, 2.5-bathroom stacked townhouse in the highly sought-after, family-friendly neighborhood of Doon South. This charming home is ideally situated near scenic trails, parks, shopping centers, and offers easy access to the 401perfect for commuters and growing families alike. Offering approximately 1,450 square feet of thoughtfully designed living space, this home features a rare and functional layout that stands out. The bright, open-concept main floor is filled with natural light and provides an inviting space to relax or entertain. Enjoy modern finishes including quartz countertops, rich dark cabinetry, and elegant pot lights throughout. Step out onto the spacious balcony ideal for morning coffee or evening get-togethers with friends and family. With excellent curb appeal and a well-kept interior, this home is move-in ready and waiting for its next proud owner. (id:59911)
Homelife/miracle Realty Ltd
106 King Street
Kincardine, Ontario
Discover the potential of this charming 2-bedroom bungalow, ideally located just minutes from Inverhuron Beach, steps to downtown Tiverton, and only a short drive to downtown Kincardine offering easy access to shops, restaurants, and waterfront attractions. It's also conveniently close to the Bruce Power Plant, making it an excellent option for professionals, seasonal workers, or anyone involved in the cottage rental industry. The home features upgraded vinyl windows, laminate flooring in several rooms, and a spacious asphalt driveway with ample parking. Its flexible layout and location make it perfect for year-round living in a peaceful, yet connected setting. Included in the lease are all major appliances, refrigerator, stove, washer, dryer as well as a garage door opener, hot water tank (owned), smoke detectors & window coverings. Don't miss your chance to lease this well-maintained and versatile home in one of the area's most sought-after communities! (id:59911)
Zolo Realty
69 Brennan Crescent
Loyalist, Ontario
Beautiful Detached Home For Sale In An Excellent Location. Main Level With Bright And Spacious Living Room. Kitchen Combined With Breakfast Area, Walk Out To Back Yard. 2nd Floor With 4 Good Size Bedrooms. Master BR With W/I Closet And 5pc Ensuite WR. All Bedrooms With Closet And Windows. Convenient 2nd Floor Laundry Access. (id:59911)
Homelife/future Realty Inc.
19 Isaac Street
Woolwich, Ontario
This place has it all! Absolutely gorgeous, updated semi-detached home, located in friendly Elmira, near schools and amenities. Come in from the covered porch into a bright foyer with beautiful textured floors that continue throughout the main level. The open concept white kitchen features expansive prep space, quartz countertops, beveled tile backsplash, extra pot drawers, a lazy susan and large walk-in pantry! Included high end stainless steel appliances feature a french door fridge. The great room has large windows and sliding doors that lead out to the backyard where a 10 x 10 gazebo and full deck are waiting! Taking you upstairs is a modern stainless steel spindled staircase. The second floor boasts a primary bedroom with an oversized walk-in closet, upgraded ensuite, a walk-in shower with newer sliding glass doors. The upstairs is rounded out with an additional 2 nice-sized bedrooms, accompanying 4 piece bathroom and second floor laundry! Additional upgrades include: CAT6 cabled living room and secondary bedrooms, Ubiquiti camera system, 48A level 2 EV charger in garage, natural gas BBQ hookup and new roller blinds on the main floor and primary bedroom. (id:59911)
Right At Home Realty
5 - 88 Decorso Drive
Guelph, Ontario
This end-unit is like a semi and offers 3 bedroom, 2.5 bath and almost 2,000 sq ft of finished living space and is flooded with natural light! When you enter the ground level, you have a large foyer, direct garage access, laundry and a large gym/rec room. The main floor of this home has 9ft ceilings and is so bright! It offers a living room with balcony access, a dining space with an additional balcony perfect for your BBQ and an upgraded kitchen! The kitchen has quartz countertops, stainless steel appliances, a custom backsplash, large stainless steel sink, under-cabinet lighting and a huge pantry! Upstairs the primary bedroom offers a 4-pc ensuite and a walk-in closet, plus there are 2 more bedrooms and a main 4-pc bath! Close to parks and amenities and minutes from the highway! (id:59911)
Ipro Realty Ltd.
1932 Ocean Boulevard
Chatham-Kent, Ontario
Welcome to this exceptional custom-built beach house on the shores of Lake Erie-offering the perfect blend of comfort, space, and opportunity. With 5 bedrooms, 2.5 baths, and a fully finished basement, this spacious home is ideal for full-time living, multigenerational families, or a luxury seasonal retreat. Enjoy an oversized kitchen, double laundry, or a luxury seasonal retreat. expansive backyard perfect for entertaining or relaxing with family and friends. Resort-style amenities include a private pool, hot tub, cozy fire pit, and custom-built pool table. Tucked away in a quiet, private setting with convenient parking and close proximity to wineries, water activities, dining, and more. Whether you're looking for your forever home or a high-performing income property, this home delivers-currently generating six-figure income with a strong double-digit cap rate. Don't miss this unique opportunity book your private showing today! (id:59911)
RE/MAX Gold Realty Inc.
101 Edgemere Drive
Cambridge, Ontario
WHAT A SHOW STOPPER OF A HOUSE! PRIDE OF OWNERSHIP AND METICIOUSLY MAINTAINED. This tastefully renovated 2-storey home offers a seamless blend of contemporary design, functional space, and everyday ease. Ideal for families, first-time buyers, or those looking to downsize without compromise, this move-in-ready gem is located in a quiet, mature neighborhood, close to parks, schools, and essential amenities. Inside, the main floor welcomes you with an open-concept layout that effortlessly connects the kitchen, dining, and living areas. The standout kitchen features two-tone cabinetry, quartz countertops, stainless steel appliances, a custom wine rack, and stylish pendant lighting over a generous peninsula with bar seating. Sunlight floods the space, showcasing its clean lines and modern finishes. A stylish barn board featured wall with a electric fireplace for ambiance. Upper level offers 3 generous size bedrooms and a renovated 4 piece bathroom. The fully finished basement adds valuable square footage with a spacious rec room that easily adapts to your needs—whether it's a media lounge, home office, or kids’ play zone. Neutral colors and recessed lighting keep it warm and inviting as well as a convenient 3 piece rough-in for a future bath. Step outside to a backyard designed for both entertaining and unwinding. The newly built deck offers the perfect spot for alfresco meals, while the custom pergola and hot tub add a touch of luxury. The fenced yard provides a safe, private area for children or pets and with an additional Shed/ Workshop. Additional highlights include an oversized single garage with storage, a double car concrete driveway, and beautifully landscaped that makes for an attractive curb appeal. Thoughtfully updated and impeccably maintained, this home offers the lifestyle and comfort you've been looking for! (id:59911)
RE/MAX Real Estate Centre Inc.



