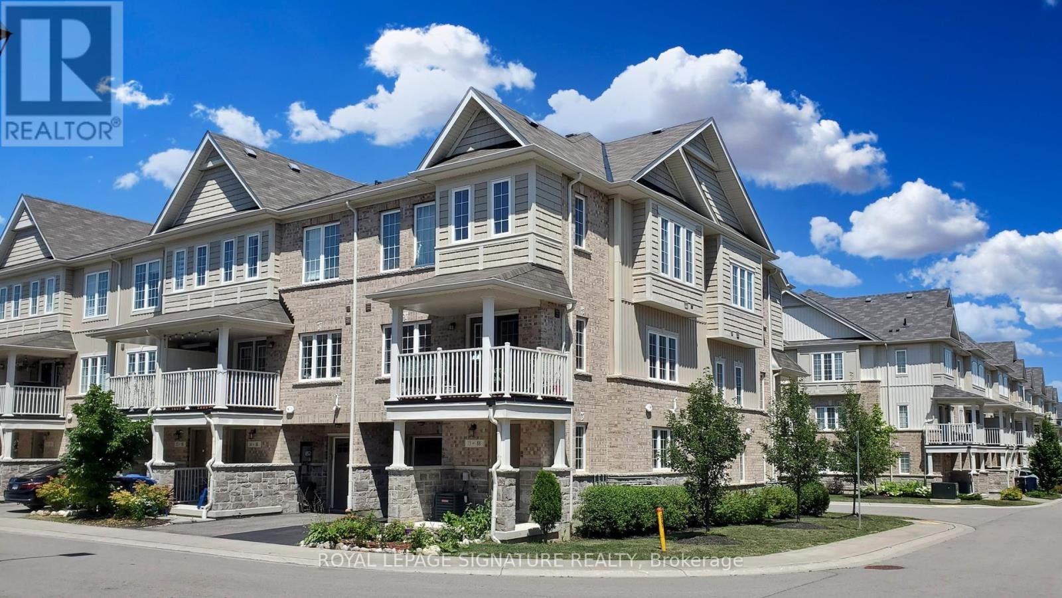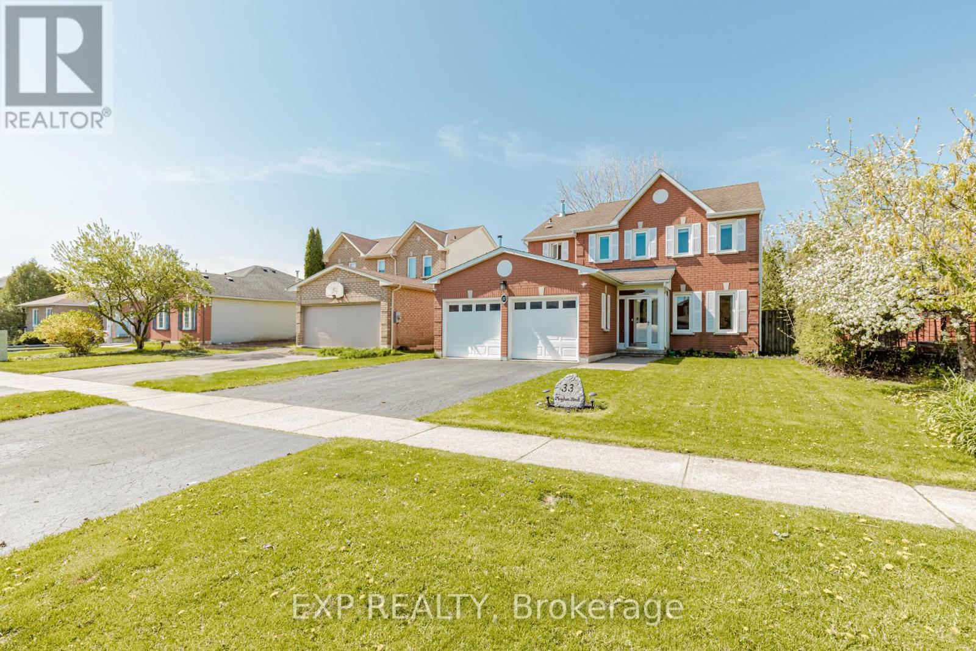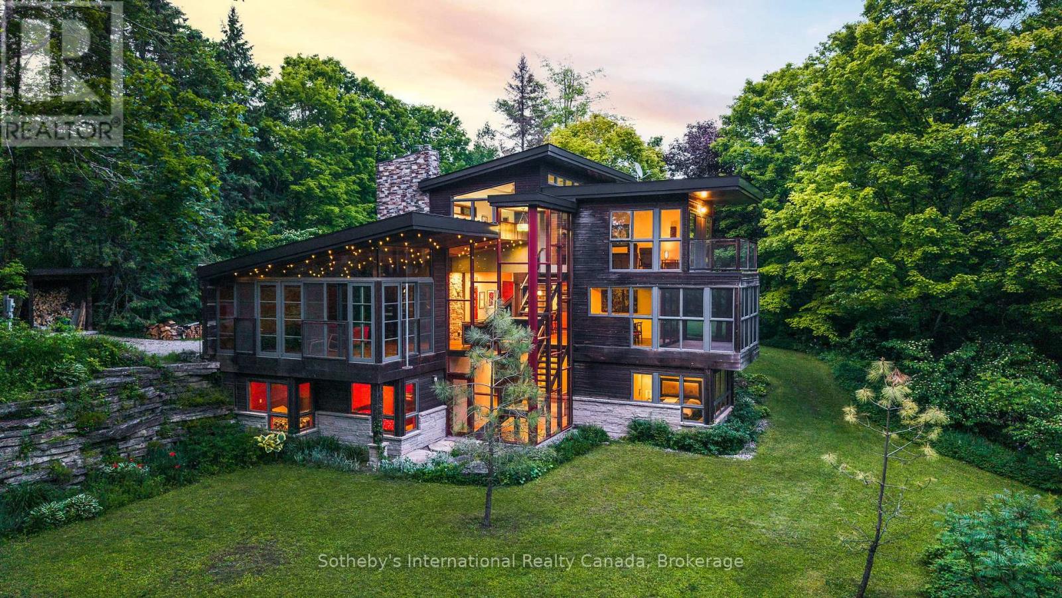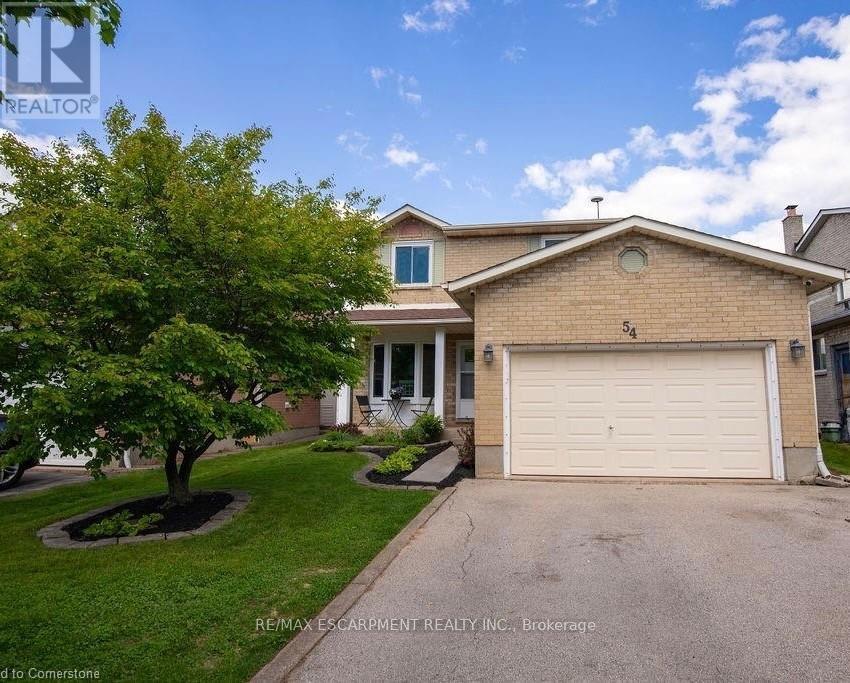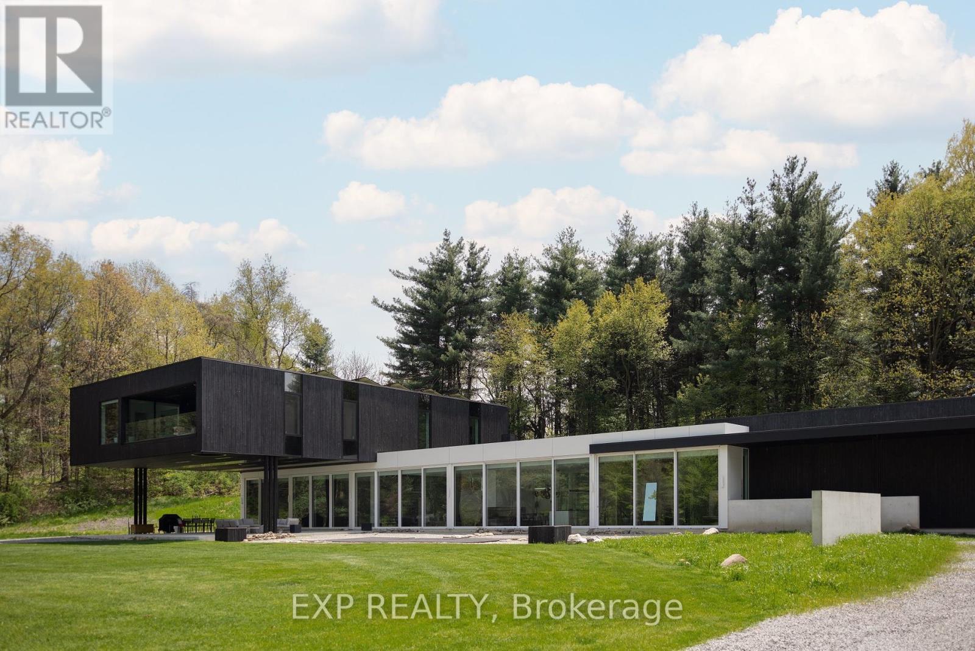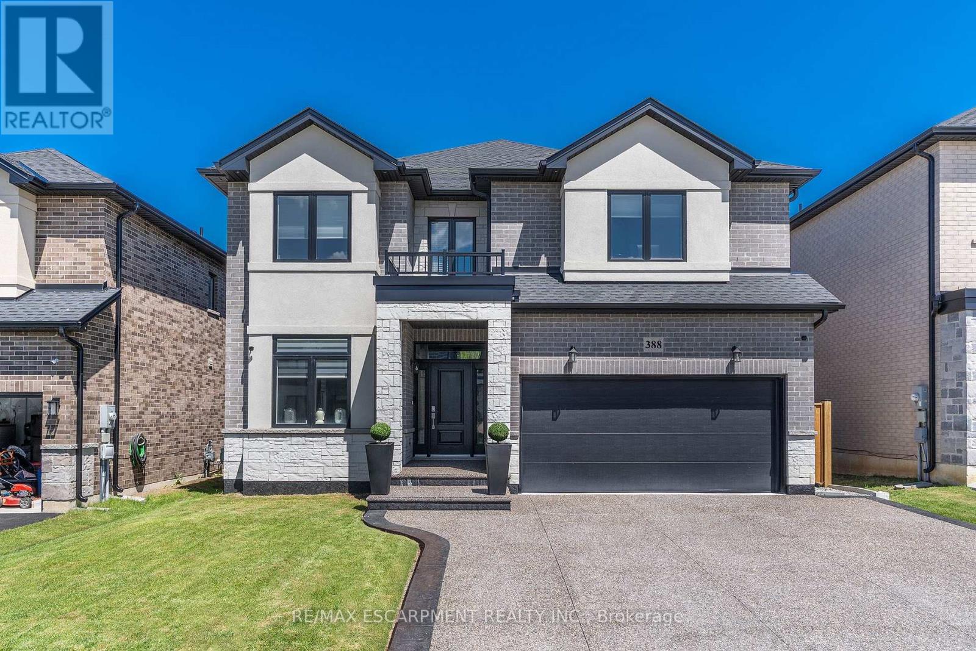6871 Corwin Crescent
Niagara Falls, Ontario
Welcome to this charming home in one of Niagara Falls most desirable, mature neighbourhoods. Set on a generous lot and offering over 2,000 sq ft of total living space, this property features a spacious, functional layout ideal for growing families. The large open-concept kitchen, living, and dining area is perfect for both everyday living and entertaining. With multiple bedrooms, a sizeable garage, and ample storage throughout, theres room for everyoneand everything. Located near top-rated schools, parks, dining, and countless local attractions, this is Niagara living at its finest. (id:59911)
RE/MAX Escarpment Realty Inc.
13 - 88 Decorso Drive
Guelph, Ontario
Welcome to 88 Decorso Dr Unit 13. This Stunning Freehold Corner-Unit Townhome in South Guelph! Nestled in an exclusive and quiet enclave, this bright and beautifully maintained home is flooded with natural light and offers both privacy and space. Enjoy the convenience of a private driveway and garage, paired with an inviting open-concept layout perfect for modern living. The kitchen is a true highlight, featuring a stylish breakfast bar, stainless steel appliances, and seamless flow into the spacious dining and living areas. Step out onto the covered patio ideal for outdoor dining or simply relaxing with a cup of coffee. Upstairs, you'll find 3 generously sized bedrooms, 2 bathrooms, and convenient upper-level laundry. Recent upgrades in 2024 include gleaming hardwood flooring, a new staircase, elegant porcelain tile, and upgraded pot lights throughout adding warmth and contemporary flair. POTL fee $123. Located just minutes from the University of Guelph, top-rated schools, hospitals, shopping centers, and the Victoria Park East Golf Club, this home offers the perfect blend of lifestyle and location. (id:59911)
Royal LePage Signature Realty
33 Meaghan Street
Hamilton, Ontario
Open House Sunday, June 22nd 2-4pm. Welcome to this beautifully maintained 4-bedroom, 3-bath brick home in highly desirable Waterdown West! Located on a quiet, family-friendly street, this spacious home features formal living/dining rooms, a bright kitchen with stainless steel appliances and eat-in area, and a cozy family room with a gas fireplace. Large windows overlook the private backyard with an in-ground pool and hot tub perfect for summer entertaining! Upstairs you'll find four generous bedrooms, including a primary suite with space for a sitting area or home office. Additional features include a double garage with inside access, a combined laundry/mudroom with side entrance, and plenty of natural light throughout. A fantastic opportunity in a great neighbourhood! (id:59911)
Exp Realty
605094 River Road
Melancthon, Ontario
Built in 2012 by the original owners, this exceptional property offers a rare combination of architectural artistry and natural beauty. Set on nearly 5 acres with the serene Pine River winding through, this custom-built home is a true retreat, blending stone, wood, metal, and glass into a striking contemporary design that complements the landscape. Enjoy the calming sounds of the river from screened window walls, a Muskoka room, and multiple walk-outs that seamlessly connect indoor and outdoor living. Inside, the four-bedroom, three-bathroom home is filled with thoughtful and unique details, including custom kitchen cabinetry and hardware, a dramatic glass-encased stairwell, and a handcrafted two-level masonry heater with a built-in pizza oven. A starlight ceiling adds a touch of enchantment. The entire second level is dedicated to a luxurious primary suite featuring a spa-inspired bathroom, walk-in closet, a laundry area, private balcony, and a versatile office or yoga studio. This special home offers year-round enjoyment and comfort, whether you're warming up by the masonry heater in winter or fishing for trout in the river. Spring-fed water source, energy-efficient radiant heat panels, trout in the river, and a location just over an hour from the GTA and airport. Designed to let the countryside in, this is a home that must be experienced in person. (id:59911)
Sotheby's International Realty Canada
14 Sherring Street N
Haldimand, Ontario
Beautiful 4 bedroom, 1.5 bathroom home situated on a well manicured, corner lot and conveniently located within close proximity to all of Hagersvilles finest amenities & just a short walk to the Hagersville Arena, Grant Kett Memorial Park and the impressive new Library and Active Living Centre (currently under construction)! This character-filled home features oversized trim and stunning hardwood flooring throughout. The main floor offers a functional layout featuring a kitchen with peninsula that opens up into the dining area and inviting living room. A door off of the kitchen leads you out to the private, generous sized deck that offers plenty of privacy and over looks the back yard. Two spacious bedrooms and a main floor 4-piece bathroom complete the main level. Make your way to the second level where you'll find two additional bedrooms (see floor plan in photos for layout) and a 2-piece bathroom. The basement features a rec-room, cold room, laundry and plenty of room for additional storage. The single detached garage with hydro adds to the additional features this amazing home has to offer. (id:59911)
RE/MAX Escarpment Realty Inc.
1613g Lookout Street
Pelham, Ontario
Welcome to modern luxury in this masterfully crafted model home, newly built bungalow, designed and built by Homes by Hendriks, set on a deep 75' x 300' fully serviced lot in prestigious Fonthill. This 2,348 sq ft home blends elegance and thoughtful design, featuring two spacious primary bedrooms, 2.5 baths, and an open-concept layout with 12' ceilings. Tall windows and transoms fill every room with natural light. The gourmet kitchen offers a 9' quartz island, three-tone cabinetry, integrated appliances, walk-in pantry, side wet bar, and designer finishes. Enjoy wide plank hardwood, a striking gas fireplace, and seamless indoor-outdoor flow from the great room to the covered patio with cedar ceiling, outdoor gas fireplace, and built-in audio. Abundant pot lights inside and out create perfect ambiance. Design highlights include wall and ceiling accents in the dining room, double waterfall island, floating vanities, custom lighting, and professional landscaping. The private primary suite features backyard views, tray ceiling, walk-through dressing room, and spa-inspired ensuite with wet room shower and freestanding tub. Additional features include a second bedroom with ensuite, an office overlooking Lookout Point Country Club, and a main-floor laundry/mudroom with custom built-ins. Bonus: a 1,650 sq ft detached 4-car garage with hydro and waterideal for a workshop, studio, or future suite. The 2,300 sq ft lower level offers large windows, roughed-in bath, and space for two bedrooms and a second great room. This is more than a custom homeits a lifestyle! (id:59911)
Royal LePage State Realty
54 Merritt Crescent
Grimsby, Ontario
Welcome to Beautiful Grimsby! Discover this lovingly maintained home, ideally located within walking distance to downtown shops, restaurants, schools, and the Peach King Arena. Owned by the same family for over 20 years, this spacious 3+1 bedroom home offers comfort, charm, and a layout designed for easy living. Step into the bright front foyer and enjoy the thoughtful design of this home. The kitchen features updated appliances, a lovely dining area with a bay window that brings in plenty of natural light. Convenient main floor laundry. The generous living room walks out to your private backyard oasis, complete with an above-ground pool (2020) with new filter and liner in 2024 and stunning landscaping perfect for relaxing or entertaining. Upstairs, the oversized primary bedroom includes ensuite privilege, accompanied by two additional spacious bedrooms. The lower level offers a fourth bedroom with an egress window and a cozy finished rec room featuring a wood-burning fireplace (not used by current owner) also a 3 piece rough in bathroom Recent Updates Include: Windows (2018 & 2024), Front Door (2018), Shingles (2019) , Furnace & A/C (2014) This home has been lovingly cared for and is ready for its next chapter. (id:59911)
RE/MAX Escarpment Realty Inc.
265 Edinburgh Road N
Guelph, Ontario
This property is being sold as is, where is (under power of sale), with no representations or warranties. It is proposed for development as two (2) seven-Storey mixed-use apartment buildings, comprising a total of 139 residential units and 188 square meters of commercial space. (id:59911)
Homelife Silvercity Realty Inc.
1620 County 21 Road
Cavan Monaghan, Ontario
Immaculate Raised Bungalow with In-Law Potential Located Minutes to the Heart of Millbrook. Welcome to 1620 County Rd 21, a beautifully maintained home in one of the most desirable areas. Situated on a 125FT x 180 FT lot, this home boasts lots of natural light, open concept living, dining and kitchen on main floor - ideal for hosting gatherings and entertaining. Three Bedrooms Up and Two Bedrooms Down, 2 Full Bathrooms. Downstairs, the fully finished basement offers excellent in-law suite potential or a multi-generational home, with a separate entrance, eat-in kitchen, and family room with fireplace. The sunroom provides a cozy, year-round retreat to enjoy the surrounding views. You will not want to miss this opportunity! (id:59911)
RE/MAX Hallmark Chay Realty
19 Conboy Drive
Erin, Ontario
HUGE 1,856 SQ FT + Unfinished Basement Up to $20K worth UPGRADES! Welcome to 19 Conboy Drive, a stunning brand-new freehold townhouse where no expense was spared. This bright and spacious home is packed with high-end upgrades and smart features, offering the perfect blend of style and comfort. From the grand FOYER with 12ft high ceiling and UPGRADED FRONT DOOR for a stylish welcome, to the 9ft CEILINGS and open-concept layout on the main floor, every detail is designed for style and comfort. The modern kitchen boasts a LARGE ISLAND, GRANITE countertops, upgraded BACKSPLASH, and brand-new APPLIANCES, plus a PANTRY/mudroom for added storage. Elegant LED lighting throughout, with customizable color options (warm to cool), creates the perfect ambiance, while the NEST Thermostat ensures year-round comfort. Upstairs, enjoy VINYL flooring, spacious bedrooms, luxury bathrooms and a convenient separate LAUNDRY room. The unfinished basement is a blank canvas, offering endless possibilities perfect for a home gym, entertainment space, or extra living area. Situated in a family-friendly neighborhood with top-rated schools, parks, and amenities nearby, this home is the ideal blend of luxury and convenience. EXTRAS include: light fixtures, stove, fridge, dishwasher, washer & dryer, and Nest Thermostat (hot water tank & water softener are rentals). Don't Miss Out-Schedule Your Showing Today! (id:59911)
Royal Star Realty Inc.
66 Weirs Lane
Hamilton, Ontario
Modern Living, Redefined. Tucked into over 5 acres of Carolinian forest in the Dundas Valley, this architectural triumph offers unmatched privacy, design excellence, and seamless indoor-outdoor living. Crafted by DB Custom Homes and envisioned by SMPL Design Studio, this Net Zero, Mies van der Rohe inspired masterpiece spans 8,107 sqft, with an additional 2000+ sqft detached studio/workshop. Clad in glass, ACM panels, and Shou Sugi Ban siding, its minimalist form is anchored by 115' of 12' lift-and-slide doors and a 3,500 sq ft professionally seeded, maintenance-free green roof, beneath a solar panelled upper level green roof. Inside, soaring 11.5' ceilings and radiant in-floor heating set the tone for refined living. The chef's kitchen features integrated Gaggenau appliances, an 18' island, and hidden pantry with extra fridge and freezer. The two living areas, a formal dining space divided by a 10' three-sided fireplace, a theatre room, dual office nook and gym with Sauna - invite effortless entertaining. A 1,200 sqft creative studio sits just off the oversized two-car garage and mud room. The cantilevered primary suite offers a private sanctuary with panoramic views, a spa-like ensuite, a walk-in closet with dual skylights, a coffee bar, and 24' sliding doors to a heated terrace. Above, a 48" skylight and floating glass floor flood the space with natural light from above. Outside, explore private trails, a spring-fed pond, and an auxiliary building with two garage bays, a bathroom, and flexible workspace - ideal for a studio, guest quarters, or future expansion. Featuring geothermal heating/cooling, solar energy, smart home tech, and approved pool permits, this home is a rare convergence of form, function, and forested serenity. (id:59911)
Exp Realty
388 Klein Circle
Hamilton, Ontario
MOVE IN READY, BEAUTIFULLY DONE ALMOST NEW 2 STRY!!! You will not want to miss this gem, with aggregated concrete drive and walkway & double garage. Prepare to be wowed by the grand open feel, hardwood floors, zebra blinds, pot lights and plenty of windows throughout exuding natural light. The main flr offers a cozy Liv Rm at the front of house open to the formal DR perfect for entertaining. The Eat-in Kitch is a chefs dream with butlers pantry, S/S appliances, beautifully done backsplash, quartz counters, extra tall cabinets and island w/additional seating open to the Fam Rm w/gas fireplace perfect for family nights at home. This floor is complete with a 2pce bath and the convenience of Main floor laundry/Mud rm w/plenty of cabinets for storage. Upstairs offers plenty of space for any growing family offering loft area, master bed offers walk-in closet and spa like ensuite, there are 4 additional beds 2 with a jack & jill bath for added convenience and an additional 5 pce bath. The lower level awaits your finishing touches. The fully fenced backyard offers small deck area to enjoy your morning coffee or evening wine and a massive aggregate concrete patio area for all your entertaining and unwinding needs. (id:59911)
RE/MAX Escarpment Realty Inc.

