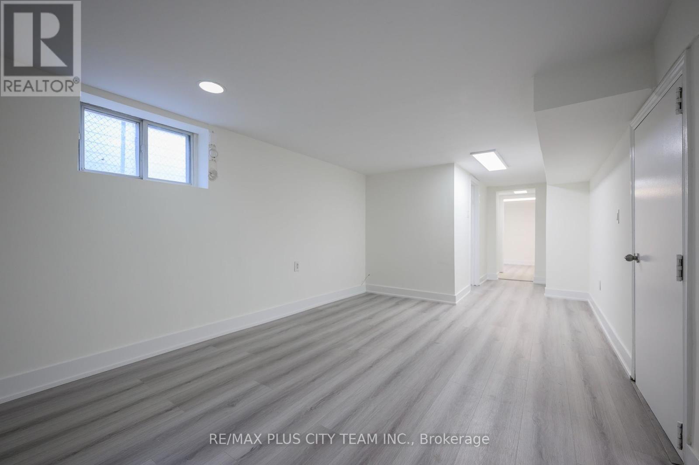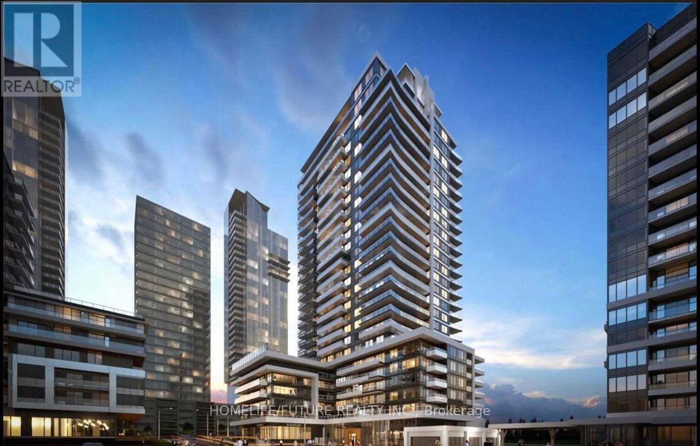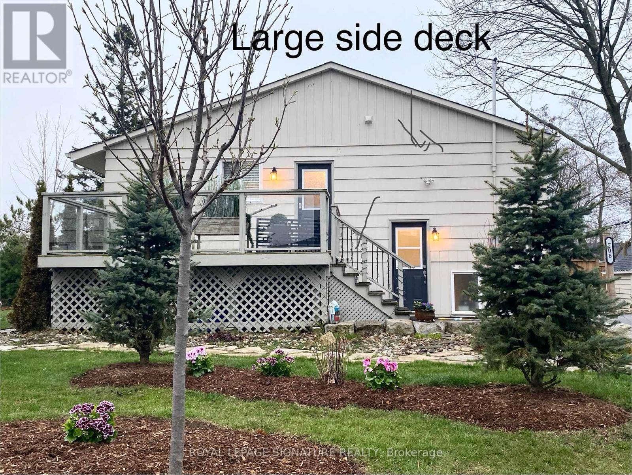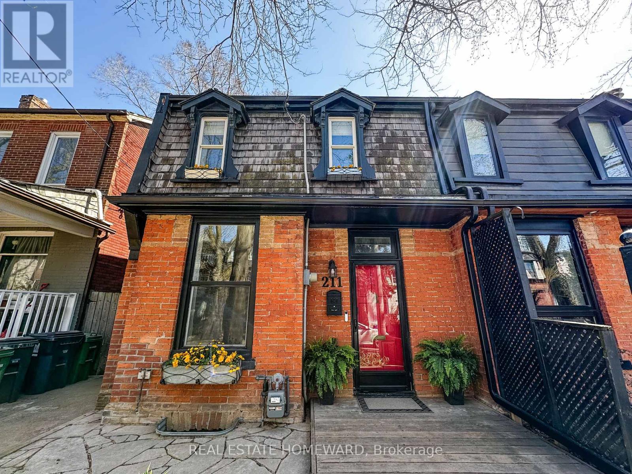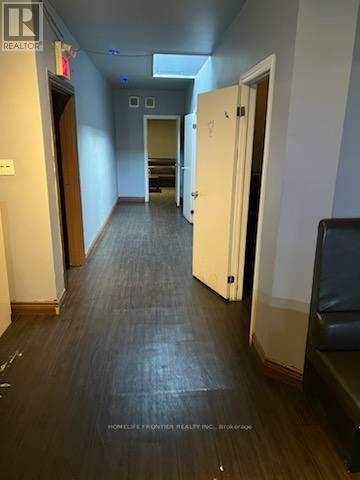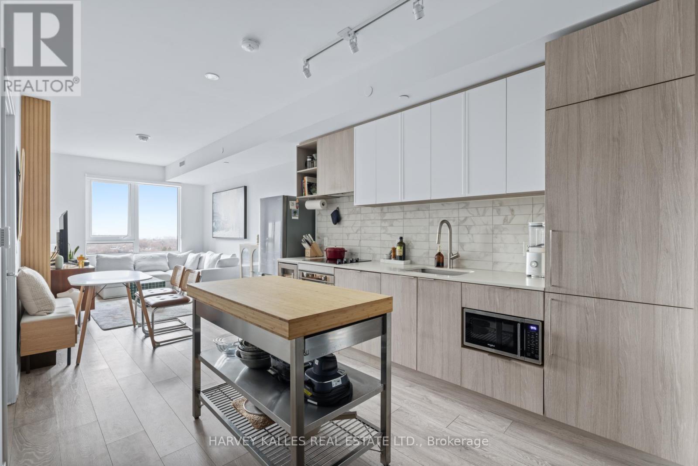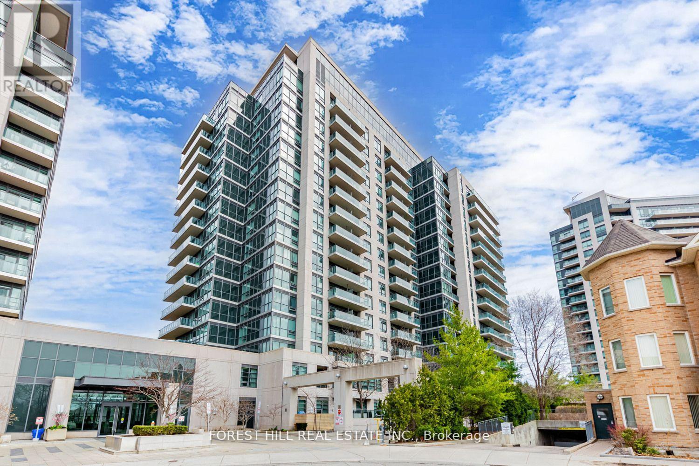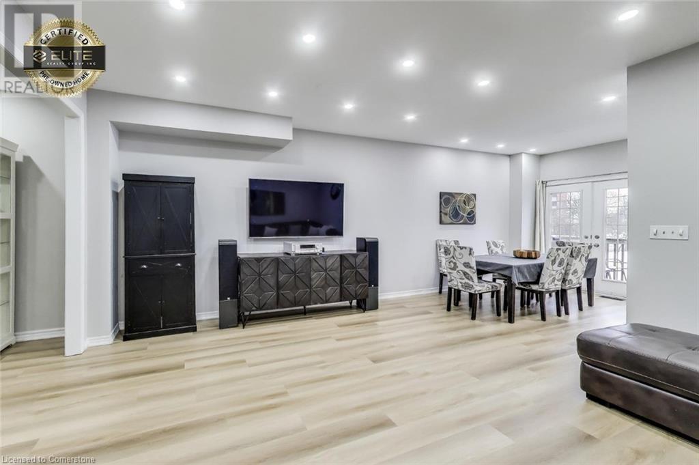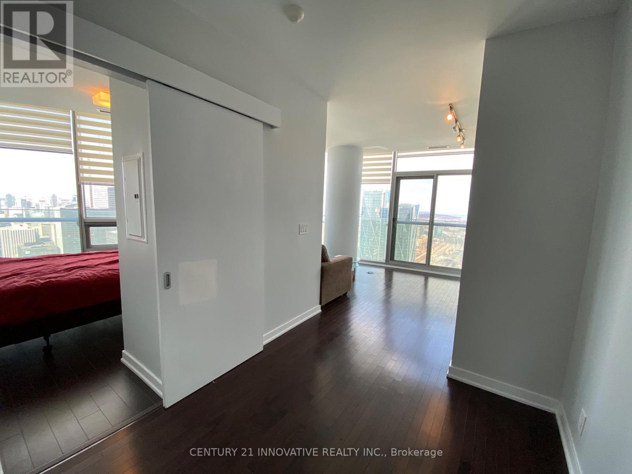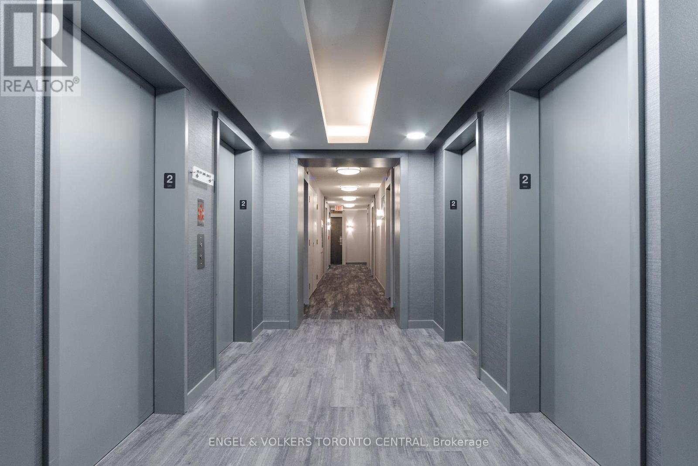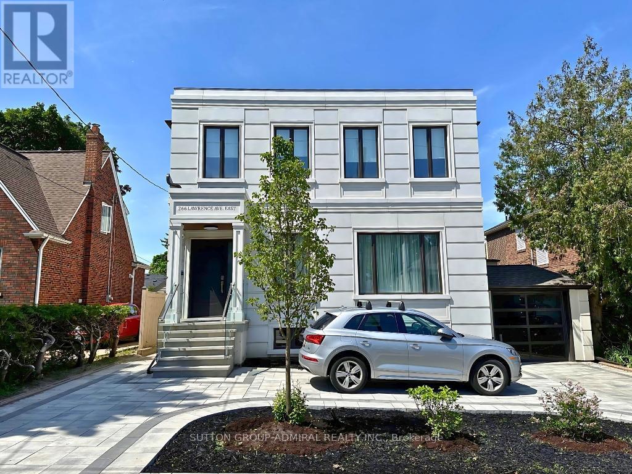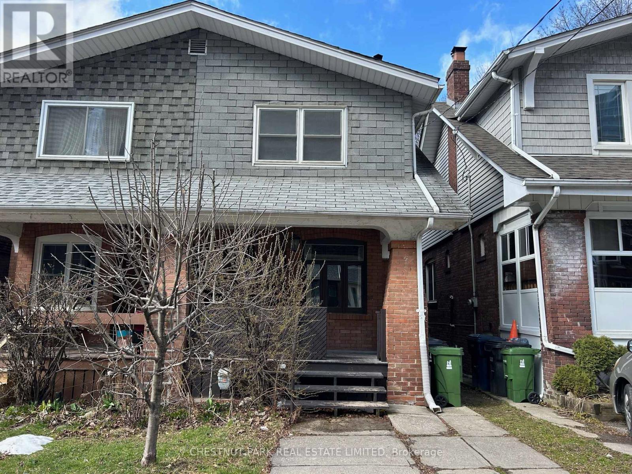Lower - 5 Ripon Road
Toronto, Ontario
Step into comfort with this well-maintained and spacious 2-bedroom lower-level suite, offering the perfect balance of practicality and charm. With a private separate entrance, this inviting unit features a functional layout that includes two generously sized bedrooms and a full 3-piece bathroom. The thoughtfully designed kitchen is equipped with ample cabinetry and full-sized appliances, ideal for everyday cooking and dining. Laminate flooring throughout adds a clean, modern touch while enhancing the bright and welcoming atmosphere. Shared laundry is available for added convenience. Utilities are included, making monthly budgeting easy. Street parking is available, and the home is nestled in a quiet, family-oriented neighbourhood that offers easy access to transit, shopping, schools, and major roadways. Whether you're a professional, a couple, or a small family, this unit provides a comfortable and convenient place to call home. Don't miss the opportunity to live in a peaceful community with everything you need close at hand! (id:59911)
RE/MAX Plus City Team Inc.
RE/MAX Solutions Barros Group
1610 - 1480 Bayly Street
Pickering, Ontario
Stylish 1+1 Bed, 2-Bath Condo With Parking And Locker At Universal City 1.Features Open-Concept Layout, Quartz Counters, Stainless Steel Appliances, Large Walk-In Closet With Ensuite, Spacious Den (Can Be 2nd Bedroom Or Office), And Ensuite Laundry. Resort-Style Amenities Include Gym, Pool, Sauna, Roof top Terrace, And More. Currently Leased To AAA Tenant With 1 Year Remaining. Buyer Must Assume Tenancy. (id:59911)
Homelife/future Realty Inc.
Lower - 706 Annland Street
Pickering, Ontario
FURNISHED (partial or full) Lower level home for lease. UTILITIESINCLUDED, Bright * 9' ceilings and large windows* . Oversized BEDROOM/one 4pc Bath, newly painted, new flooring. Lower Level with separateentrance offers spacious Principle Living Area, With Eat-In Kitchen,Walks Out To patio and private side yard. Newly painted BRIGHT RecRoom, Kitchen And Laundry . Brilliant Neighbourhood in desired BayRidges, great for biking and hiking. Walking distance to beaches,Waterfront Trail. Steps To GO, Bus route, Minutes To Coffee Shops,Restaurants, Supermarket, Banks and Pickering Town CentreThis house is leasing with existing furnitures. **EXTRAS** Main: Stove,Fridge, Dishwasher, Bsmt: B/I Appl (Cooktop, Fridge, Oven & Microwave,Dishwasher), Washer & Dryer. All Elfs & Window Coverings. New furnacewith heat pump for Heating & Cooling System.Non-smoker, No Pets preferred. Detailed Up-To-Date Equifax CreditReport W/Score, Rental Application, Employment Letter W/Salary, RecentPay Stub, Photo ID. Ref. offers will only be reviewed with supportingDocuments. Pleases provide at least 24 hours irrevocable as perlandlord. (id:59911)
Royal LePage Signature Realty
4 Sundance Crescent
Toronto, Ontario
Beautifully well kept Brick Detached Bungalow with finished separate entrance Basement Apartment Situated in a desirable Woburn Community. Main floor comes with three Bedrooms and one washroom with nice size living and dining space. Basement comes with two bedrooms with one living room, one full size washroom, eat in kitchen, Very Spacious. Clean and Sun filled family residential house. Perfect for anyone looking for a rental income to subsidize their mortgage payments. Solid brick home with a pool sized Backyard and fully fenced yard. Bungalows are a great investment to a variety of Buyers. Close to U of T Scarborough, Parks, Shopping, TTC and Highway 401. The bonus--- New bus direct bus to the U OF T. The bus stop at Orton Park& Brimorton. new stove in the main floor. (id:59911)
Royal LePage Connect Realty
211 Hamilton Street
Toronto, Ontario
Welcome to a truly special opportunity in one of Torontos most vibrant communities. This end-of-row, semi-like century home offers a perfect balance of historic character and thoughtful updates, creating a warm, sun-filled retreat in the heart of Riverside.Soaring two-story atrium windows flood the open-concept main floor with natural light, highlighting the spacious living and dining rooms and cozy wood-burning fireplace. The updated kitchen serves as the heart of the home, wrapped in sunshine and warmth.Step outside to an inviting backyard garden oasis featuring a stone patio, low-maintenance turf, deck, and mature trees, ideal for summer gatherings or quiet evenings.Upstairs, generously sized bedrooms and a spa-inspired bathroom offer comfort and a touch of everyday luxury. Peace of mind comes with recent updates including a new washer/dryer (2022), eaves (2024), siding (2025) masonry (2025), and underground piping (2022).With its unbeatable location just steps from the vibrant cafes, shops, and amenities of Gerrard St and Queen St and the iconic Riverdale Park, this is your chance to own a timeless home in one of the citys most sought-after neighborhoods. (id:59911)
Real Estate Homeward
227 - 84 Aspen Springs Drive W
Clarington, Ontario
This well-maintained unit offers a functional open-concept layout with modern finishes throughout. Features include a stylish kitchen with stainless steel appliances, a large primary bedroom with ensuite, in-suite laundry, and private balcony. Includes 1 above ground parking space and a storage locker. Located close to shopping, transit, parks, and Hwy 401. Perfect for first-time buyers or downsizers! Close to amenities,Transit, and 401. Private Balcony of Courtyard View. (id:59911)
Royal LePage Signature Realty
142 Harewood Avenue
Toronto, Ontario
Ready To Move In The Entire Detached House For Rent In The Heart Of The Cliffcrest Village Area. The Specious 4+1 Bedrooms & 2 Full Washrooms, Features Main Floor With A Large Living Room, Large Eat-In-Kitchen, 2 Bedrooms And 1 Full Washroom And The Upper Floor Features 2 Large Bedrooms, 1 Full Washroom, Hardwood Floors Throughout, Finished Basement With Separate Entrance Includes 1 Huge Family/Rec Room And 1 Extra Bedroom. Ideal For One Large Family Or 2 Small Families And Working Professionals. Huge Backyard To Enjoy During Spring & Summer Days. Oversized Driveway For 4 Car Parking. Located Next To High Ranked R H King High Schools, Anson Park Public School, Shopping, Go Transit, TTC, Parks, Grocery, Bank, Minutes To The Lake Ontario! Tenants Pays All Utilities. (id:59911)
Homelife/future Realty Inc.
7 Hunter Street
Toronto, Ontario
Discover a once-in-a-generation opportunity in the heart of The Pocket, one of Riverdales most sought-after neighborhoods. This stunning four-level, two-family home seamlessly blends timeless charm with modern finishes, offering remarkable flexibility. Live in one unit while earning approx. $4,000/month from the upper and $3,500/month from the lower or enjoy the entire home as your own stylish urban retreat. A rare and unique offering in an unbeatable location! (id:59911)
Century 21 Leading Edge Realty Inc.
5 Laura Ellis Court
Toronto, Ontario
Classic layout. Modern luxury. Welcome to 5 Laura Ellis Court - a custom-built 5 bed, 5 bath home with large in-law suite, in the highly sought-after Port Union community. Offering over 4000 sq ft of living space, this home blends timeless design with upscale comfort. From the grand foyer to the living room that can double as a main floor office space for meeting clients, to the central hub of the home - the kitchen and family room combo-- all areas are thoughtfully laid out and feature high-end finishes. The chefs kitchen includes quartz counters, top-of-the-line appliances, custom cabinetry. Walk-out to your deck - perfect for entertaining or busy family. Upstairs, an extra wide hall leads you to five large bedrooms including an office, a 3-pc ensuite and 4-pc Jack & Jill, while the primary suite features a 5-pc spa bath and two walk-in closets. The bright, above-grade basement with walk-out to backyard is ideal for in-laws, nanny suite, or older kids returning home from school. A full kitchen, possible 6th bedroom, rec room, and office. The backyard oasis features a saltwater pool and spillover spa. Steps to parks, top schools, trails, and transit this is a rare opportunity to own a home that offers space, function, and lasting value. Just move in and enjoy! *EXTRAS*: Waterproof underdeck, saltwater pool with spa, 6-zone in-ground sprinkler, wired speakers, 750+ bottle wine cellar, wine fridge, heated & insulated garage, Nest doorbell & thermostats, shed, BBQ gas line. (id:59911)
Keller Williams Advantage Realty
2f - 708 Bloor Street W
Toronto, Ontario
Near Bloor& Christie subway station. Tons of public parking. 1,433 Sqft. Net Rent $2,500 : $20/Sqft. Three private rooms with Reception desk. Suit for Coffeeshop, Restaurant, Internet Entertainment , Massage, Chiropractic, Tattoo. **EXTRAS** Included Kitchen System, Oven Cooler (id:59911)
Homelife Frontier Realty Inc.
1602 - 2020 Bathurst Street
Toronto, Ontario
Welcome to The Forest Hill Condominiums an address that marries timeless sophistication with modern convenience in one of Torontos most sought-after neighbourhoods. This exceptionally customized 2-bedroom, 2-bathroom residence offers a refined living experience, thoughtfully upgraded with a fluted feature wall, built-in coffee bar, and elegant designer finishes throughout. Enjoy unobstructed south-facing views of the CN Tower and glittering Toronto skyline, offering a striking urban backdrop to your daily life. Direct subway access from the lobby to the new Forest Hill LRT station ensures seamless connectivity, while Starbucks and Dollarama at your doorstep add effortless convenience. Just over a year old and still under Tarion warranty for nearly 6 more years, this suite also includes one underground parking space and an assumable locker rental at only $50/month. Residents enjoy an array of upscale amenities, including a 24-hour concierge, state-of-the-art fitness centre, yoga studio, rooftop terrace with BBQs, guest suites, and an elegantly appointed party lounge. Steps to parks, esteemed schools, boutique shopping, and dining this is a rare opportunity to own a trulybespoke suite in a location that offers both prestige and practicality. (id:59911)
Harvey Kalles Real Estate Ltd.
909 - 75 Portland Street
Toronto, Ontario
Discover Luxury Living In Central King West At The Yoo By Philippe Starck Building. This Urban Loft Features 18 Ft Ceilings, 2-Storey, 2-Bedroom Layout, Flooded With Light & City Views. Enjoy The Sleek Scavolini Kitchen With Stainless Steel Appliances & Large Island. Upstairs, Find Loft-Style Bedrooms With Ensuite Bathroom & Ample Closet Space. Building Offers 24-Hour Concierge, Fitness Facility & Starck-Designed Courtyard/Lobby. Experience Upscale Living In Toronto's Prime Neighbourhood. Priced to sell under $945 PSF. Don't Miss This Opportunity! (id:59911)
Psr
1026 - 28 Eastern Avenue
Toronto, Ontario
Welcome to urban living at its finest! This stunning brand new 1+1 bedroom, 2 full bathroom condo offers sleek sophistication and smart design in the heart of the city. Boasting 575 sqft of thoughtfully planned living space, you'll find a modern open-concept layout, floor-to-ceiling windows, and a private balcony perfect for morning coffee or evening wind-downs. The designer kitchen features high-end finishes and contemporary style, seamlessly blending into the bright living and dining area. The spacious primary bedroom provides comfort and retreat, while the versatile den is ideal for a home office, guest space, or creative nook. Enjoy the luxury of two spa-inspired bathrooms a rare find in a unit this size! Located steps to the vibrant Distillery District, Canary District, future Corktown TTC station, St. Lawrence Market, George Brown College, Corktown Commons, and an abundance of local shops, cafes, and restaurants. With quick access to the Financial District, East Harbour, and The PATH, this location is perfect for professionals and students. (id:59911)
RE/MAX Key2 Real Estate
717 - 400 Adelaide Street E
Toronto, Ontario
Welcome to this stunning 1 Bed+Den condo (Total 673 Sqft Plus large Balcony) in the vibrant heart of downtown Toronto's east end! The spacious layout features a private den with a door and window, ideal for use as a home office or an additional bedroom. One Parking and One Locker included. The unit boasts modern laminate flooring throughout, and the primary bedroom includes a luxurious 4-piece en-suite with a deep soaking tub and a walk-in closet. The open-concept kitchen is equipped with stainless steel appliances and seamlessly connects to the living space, which extends to a large balcony perfect for unwinding while enjoying city views. Additional features include in-suite laundry with front-loading washer and dryer, one parking space, and a storage locker. This prime location is just minutes away from St. Lawrence Market, Union Station, subway access, and offers easy connectivity to the downtown core. Experience the perfect blend of style, convenience, and downtown living. (id:59911)
Homelife New World Realty Inc.
4705 - 8 Cumberland Street
Toronto, Ontario
Welcome to the luxurious 8 Cumberland, a modern condo located in the heart of Yorkville. This bright and spacious 1-bedroom + den unit with stunning south-facing city and lake views, features an open-concept layout, floor-to-ceiling windows, 10 feet ceiling, and built in high-end appliances. Den could be used as study room/office. With an unbeatable walk and transit score, you are just step away from premier shopping, dining, and entertainment options. With easy connections to the DVP and Gardiner Expressway, everything the city has to offer is right at your doorstep. Building Amenities Include: Fitness Centre, Party Rm, Outdoor garden + More! (id:59911)
First Class Realty Inc.
Lph13 - 35 Brian Peck Crescent
Toronto, Ontario
Beautifully bright and inviting, this South-facing 1+Den condo offers unobstructed views of the Toronto skyline and an abundance of natural light. Enjoy the outdoors on the spacious balcony, or relax inside with brand new flooring and fresh paint throughout. Located in a well-managed building with easy access to the move-in elevator, this unit is steps from Leonard Linton Park with a playground, two outdoor basketball courts, and the Vanderhoof Skatepark, green spaces, walking trails, and picnic areas, close to the upcoming Eglinton LRT, the DVP, and all your shopping needs. You'll be just minutes from Bayview's vibrant strip of shops and restaurants, as well as 3 of the best nearby supermarkets - Farm Boy, Longos, and Whole Foods. Unwind with fantastic building amenities, including a saltwater pool, an infrared sauna, two massage rooms, the board room/dining room with kitchen and party room, a BBQ area and a fully equipped gym. Your personal oasis in the city. Just move in and enjoy! (id:59911)
Forest Hill Real Estate Inc.
7 Joseph Street
Brampton, Ontario
**Visit This Home's Custom Web Page For A Custom Video, 3D Tour, Floorplans & More! Buy Or Trade.** Welcome to this spacious 4-bedroom, 4-bathroom home located in the heart of Downtown Brampton, offering a perfect blend of modern upgrades and timeless appeal. Step inside to a bright and spacious open-concept living area featuring recently upgraded flooring throughout and fresh paint, creating a stylish and move-in-ready space. The beautifully designed kitchen boasts sleek granite countertops, stainless steel appliances, and ample cabinetry, making it a dream for any home chef. Upstairs, the generous bedrooms provide plenty of space for the whole family, including a luxurious primary suite with its own ensuite bath. A finished basement adds versatility, perfect for a home office, recreation area, or additional living space. Outside, enjoy a private backyard, ideal for summer BBQs or quiet evenings. With an attached garage and driveway parking, this home is as practical as it is beautiful. Located within walking distance to GO Transit, shopping, exquisite restaurants, and top-rated schools, this is an opportunity you don't want to miss. **This home is a Certified Pre-Owned Home. Each CPO home is thoroughly pre-inspected by a licensed home inspector before being placed on the market and you are provided with a detailed report from the licensed home inspector prior to making a purchase. When you own your new Certified Pre-Owned Home, you'll have two company-backed warranties: a 12-Month Limited Home Warranty and an exclusive 24-Month Buy-Back Guarantee, wherein if you're not happy with your home purchase we will buy it back or sell it for free. Warranty and inspection conditions apply. Warranty limited to components/structure.** (id:59911)
Elite Realty Group Inc
6711 - 14 York Street
Toronto, Ontario
Welcome to Ice Condo Penthouse Unit. Beautiful Views. Direct Access To Underground Path. Short Walk To Union Station And Air Canada Centre. This 1 Bdrm + Den Has A East Exposure Of Cn Tower And Lake Ontario. Open Balcony. Amenities Include: 24Hr Concierge, Swimming Pool, Spa, Sauna, Fitness Center. (id:59911)
Century 21 Innovative Realty Inc.
206 - 50 Lynn Williams Street
Toronto, Ontario
Battery Park Loft Condo with south view over park! Great walking neighbourhoood, only steps from Lake Ontario, shopping, eateries & more ! Nicely equipped amenities in the building, including indoor pool/hot tub, yoga room, gym, party room & guest suites. Granite kitchen has s/s appliances. Built-in breakfast alcove, bookcase & wine bar in open concept living space. Convenient 2-pc Powder Room, storage room on main. Upper level loft bedroom overlooks the main floor and has 4-pc bath w/separate shower, soaker tub, walk-in closet & laundry area. No need for guests to search for on-street paid parking-Visitor's parking on site! Includes one underground parking & locker! Available July 1st - settle in before the CNE opens! (id:59911)
Engel & Volkers Toronto Central
Upper - 266 Lawrence Avenue E
Toronto, Ontario
Welcome to 266 Lawrence Ave E a stunning, brand new custom-built Multi-unit situated in the prime Bridlepath-Sunnybrook Neighbourhood. This lower floor unit offers 1021 sqft of modern living space, making it the perfect home for a family. With 8ft ceilings, this partially furnished unit features all brand new appliances, ensuring a contemporary and comfortable lifestyle. Located in close proximity to top private and public schools such as Toronto French School, Crescent School, and Bedford Park Public School, and near York University, this home is ideal for families seeking excellent educational opportunities. Enjoy leisure activities at prestigious clubs like Rosedale Golf Club and The Granite Club. Come see this exceptional unit in person and experience the luxury and convenience it offers. Don't miss out on the opportunity to call this beautiful space your home. (id:59911)
Sutton Group-Admiral Realty Inc.
629 - 28 Eastern Avenue
Toronto, Ontario
Inspired by life, designed for tomorrow. Located in Toronto's historic and beloved Corktown neighbourhood, 28 Eastern by Alterra invites you to become part of the ever-evolving Downtown East. Suite 629 offers a functional two-bedroom, two-bathroom layout with ten-foot ceilings and unobstructed Northwest views over Corktown. An open concept living area makes entertaining fun again while the L-shape kitchen allows for a Chef's Table experience. The primary bedroom is very generous in size and even has access to one of the two balconies, perfect for a morning coffee. This 12-storey mid-rise condominium is in close proximity to the best of Toronto - shopping districts, markets, entertainment, colleges, parks and the future Corktown Subway Station! Discover urban living at the epicentre of inspiring spaces, forward-thinking design and connectivity. (id:59911)
Engel & Volkers Toronto Central
95 Gatestone Drive Drive
Hamilton, Ontario
This All Brick 2-Storey Home Is Nestled In A Highly Sought After Family Friendly Neighbourhood! The Home Boasts 3,300sqft of TL Living Space & Features 3+2 Bedrooms, 4 Bathrooms, & A Newly Renovated Basement. You Are Welcomed By Beautiful Curb-Appeal & An Extended Driveway. The First Floor Features A Bright & Open Concept Sitting & Dining Room The Perfect Space To Entertain! The Large Kitchen Overlooks The Private Backyard & Flows Into The Living Room. The Main Floor IncludesAn Updated Powder Bath & An Updated Laundry Room For The Ultimate Convenience. The Second Floor Feature 3 Large Bedrooms With Custom Closets. The Primary Includes A Walk In & Large 4Pc Ensuite. The Basement Has Been Newly Renovated With A Stylish Kitchenette, 2 Bedrooms, A Modern 3Pc Bathroom, Private Laundry, With A Separate Entrance Through The Garage- Perfect For Growing Teenagers, InLaws, Or Rental Potential! Enjoy Hosting BBQs In This Peaceful & Private Backyard! Steps To Parks & Schools. Minutes to Major Retailers & RedHill/The Linc. A Must See Home! (id:59911)
Sutton Group Quantum Realty Inc
4603 - 11 Yorkville Avenue
Toronto, Ontario
Welcome to luxury living on the 46th floor of the prestigious 11 Yorkville where elegancemeets convenience in one of Torontos most desirable neighbourhoods. This beautifully designed1+1 bedroom suite showcases stunning north-facing views of the city and offers an exceptionalblend of sophistication, quality, and comfort perfect for the refined urban resident.Enjoy a full range of world-class amenities, including an infinity-edge indoor/outdoor pool, astate-of-the-art fitness centre, a multifunctional lounge, and an outdoor terrace complete withBBQs ideal for entertaining on warm summer days. Whether unwinding in the tranquil zen gardenor getting productive in the fully equipped business centre, youll find the perfect balance ofrelaxation and functionality.Located steps from the Four Seasons, designer boutiques, fine dining, and premier culturaldestinations like the Royal Ontario Museum, this is more than just a residence its alifestyle. With the Bloor-Yonge subway station, University of Toronto, and Toronto MetropolitanUniversity just moments away, everything you need is right at your doorstep.Don't miss theopportunity. (id:59911)
Keller Williams Real Estate Associates
32 Henning Avenue
Toronto, Ontario
Fabulous Yonge and Eglinton semi. Renovated kitchen and bathroom. 3 bedrooms. 1 bathroom. Hardwood floors. Lower level for storage and laundry. Large backyard. Tenant pays all utilities: hydro, cable, telephone , internet , water, heat. Tenant responsible for ground maintenance : grass cutting and snow removal. Steps to great shopping, restaurants, TTC, Yonge/Eglinton Centre and all you need!! Available July 1st. (id:59911)
Chestnut Park Real Estate Limited
