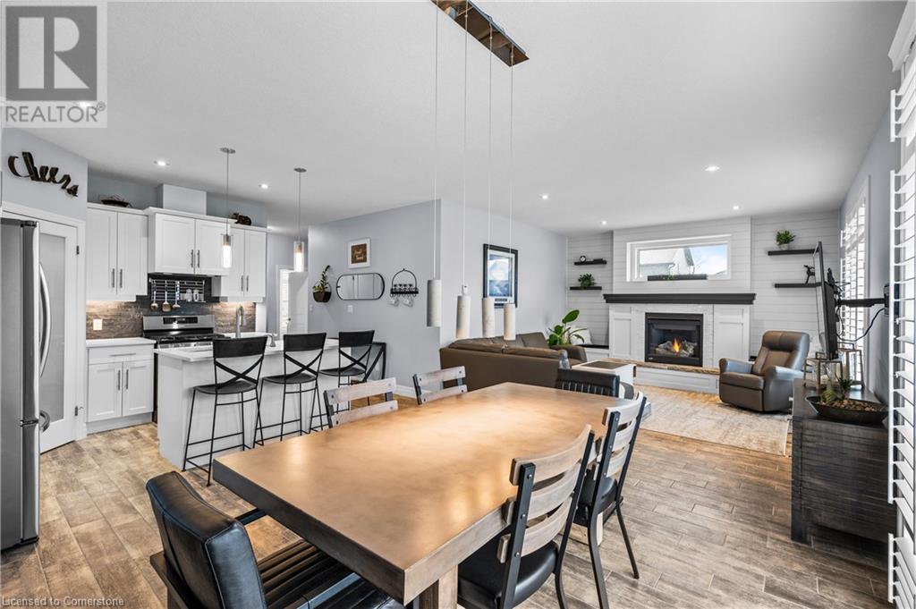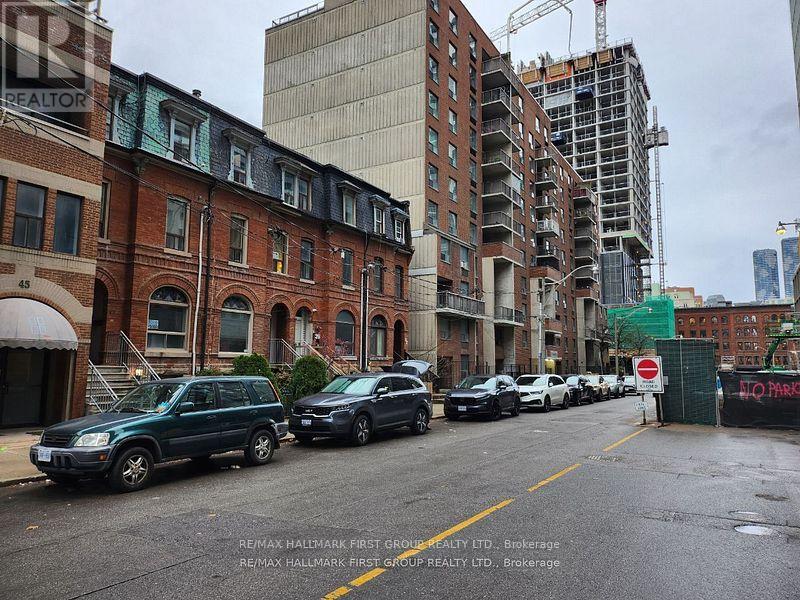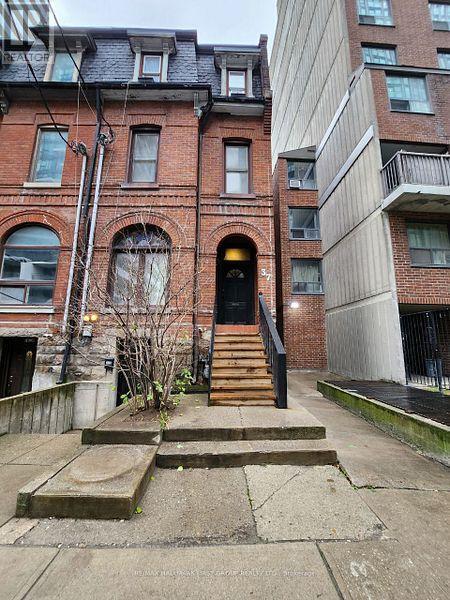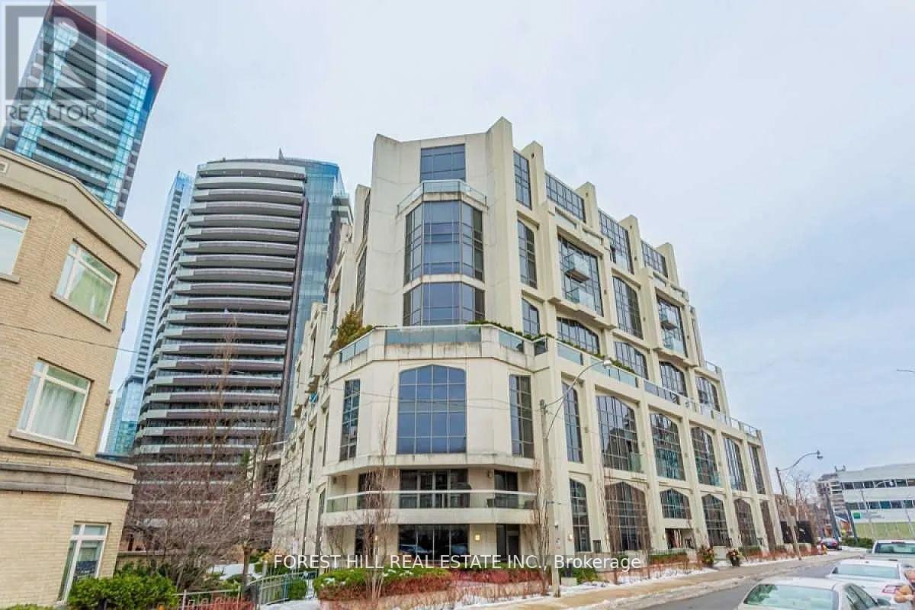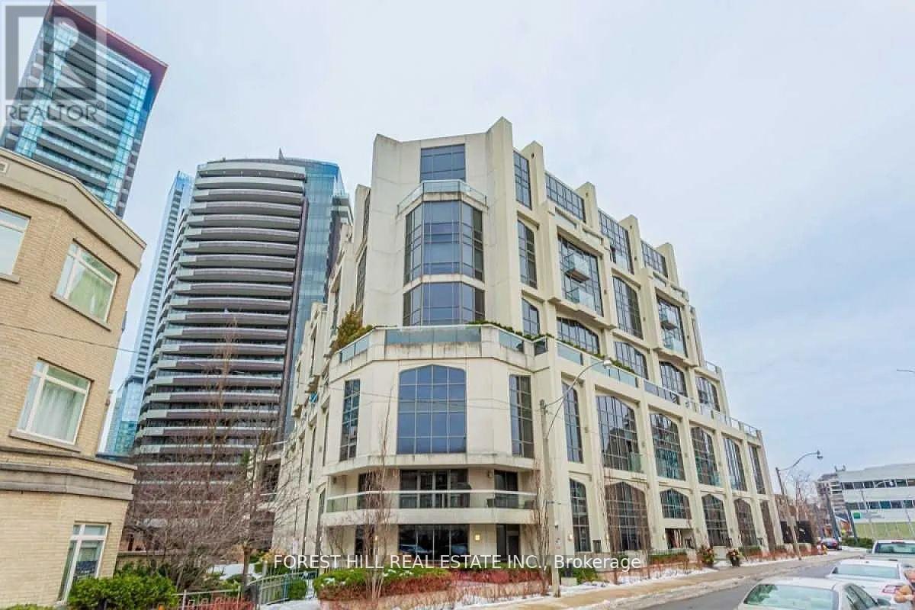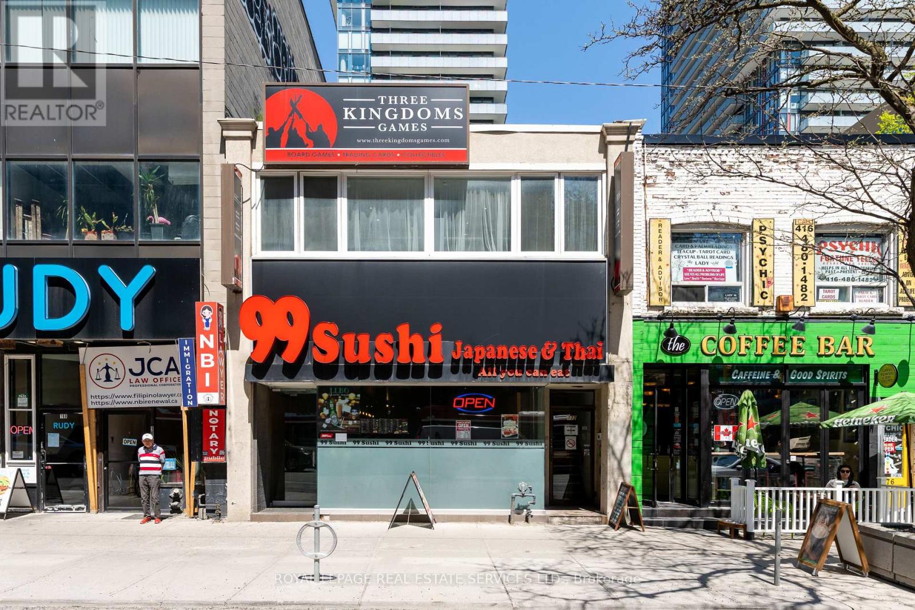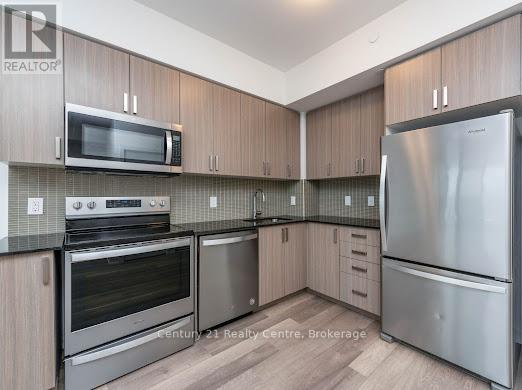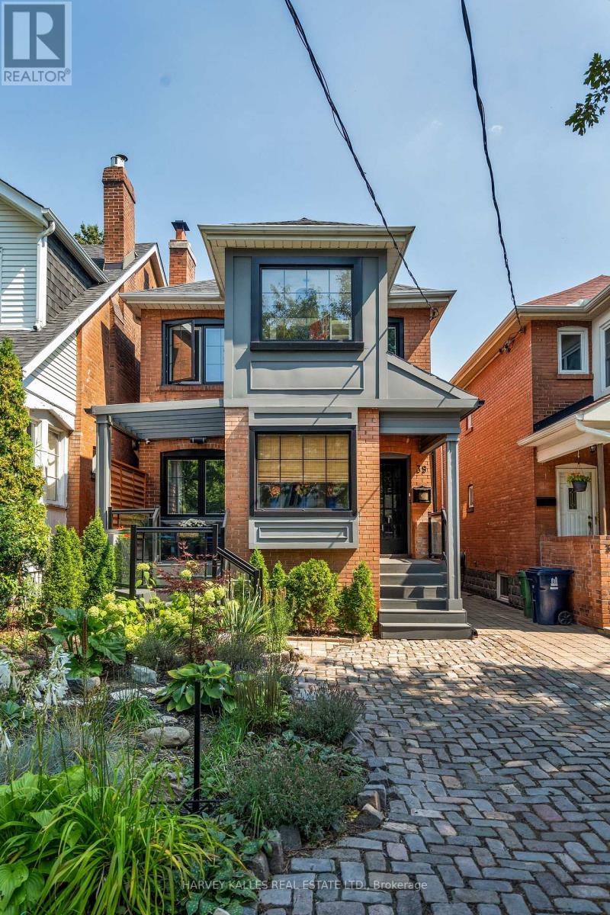100 Tamarack Boulevard
Woodstock, Ontario
Tucked into one of Woodstocks lesser-known gems a small, standout community where the builder actually moved in. Thats how good the work is. A quiet, cozy, countryside development that isnt cookie-cutter. Houses here range up to $4M. One of the widest fronts, premium lot, solid bones, and the kind of upgrades that matter. Built in 2017 and tastefully massaged since: upgraded to 3 beds, soft-close kitchen features, Samsung gas range with gas oven (2018), matching fridge with smart features (2023), and Shade-O-Matic California Shutters throughout. The gas fireplace was customized with storage benches, a separate thermostat, and added venting in 2020. New laundry room with Front loaders w/ gas dryer 2023. Benjamin Moore paint full coat in 2022, a custom shed and deck combo 2022, new coated metal fence in 2024. Driveway resealed 2024. Garage floor Terrazzo 2024. Basement is 1,559 sqft of opportunity with a bathroom rough-in already done. Lot of storage! Full list of updates available and it's a long one. Good bones, proper upgrades, and a neighbourhood that actually feels like one. Call if you want something better than the usual. (id:59911)
RE/MAX Escarpment Realty Inc.
37 Mutual Street
Toronto, Ontario
Att: INVESTORS & End USERS! CR4 Zoning Multiplex Heritage townhouse located in the sought-after Yonge and Queen area of Church-Yonge Corridor neighborhood, introducing a unique opportunity to own an INCOME-GENERATING PROPERTY. This property includes (6 units including the basement), offering a combination of CAPITAL APPRECIATION and CASHFLOW an INVESTOR'S DREAM. Strategically located in the HEART OF DOWNTOWN with a 99 WALK SCORE and 100 TRANSIT SCORE, the possibilities are ENDLESS. finished basement w/ separate ent, currently rented as residential & can be used as an office, walking distance of Toronto Metropolitan University (formerly Ryerson) & George Brown College. Architectural drawings are available to help transform the property into your dream home, Boutique Hotel or Home and business. Assumable First Mortgage and VTB is available for qualified buyers with 25% down payment. (id:59911)
RE/MAX Hallmark First Group Realty Ltd.
1705 - 260 Doris Avenue
Toronto, Ontario
Spacious & Bright Penthouse Unit In Quiet Building. *Mckee & Earl Haig** Top Ranked School Zone. Unobstructed Southeast Views. Sought After Layout With Large Rooms And Huge Windows. Separate Kitchen With Breakfast Area. Convenient Location: Steps To Ttc, Restaurants On Yonge, North York Centre, Library, Cinema. Stable Maintenance Fees Including Hydro, Heat, Water, 24Hr Concierge, Updated Common Areas. Outstanding Value And Function. (id:59911)
Homelife Frontier Realty Inc.
37 Mutual Street
Toronto, Ontario
LOCATION! Commercial Residential Multiplex heritage end-unit townhouse, is a rare gem in the sought-after Yonge and Queen area of Church-Yonge Corridor neighborhood. Perfectly positioned within walking distance of TMU (Ryerson) and George Brown College. Currently 4 units tenanted, incl the basement unit that can be rented as an office. The property offers immediate rental income but can also be sold vacant. Whether you maintain it as a rental, convert it into your personal residence, or explore other creative uses such as Boutique Hotel, the possibilities are endless. For those envisioning a personalized touch, drawings are available to help transform the property into your dream residential home, perfectly tailored to your vision. Strategically located in the HEART OF DOWNTOWN with a 99 WALK SCORE and 100 TRANSIT SCORE, trendy restaurants, boutique shops, and all the amenities that downtown Toronto has to offer. (id:59911)
RE/MAX Hallmark First Group Realty Ltd.
Ph 901 - 3 Mcalpine Street
Toronto, Ontario
A Hidden Gem in the heart of Torontos prestigious Yorkville , this 2275 sqft suite feels like a townhome in a building with 2 story loft, 2 bedrooms + sun room, 4 sky lights and a 500 sqft Terrace.It is a residence that blends modern sophistication with a touch of old-world charm. Unobstructed views with SW & NW exposures. Known as Domus, this architectural masterpiece by Diamante is not just another condo its a statement of style, elegance, and exclusivity. Domus is unlike anything else in the city. Its ten-storey tower, and Gothic-inspired overtones, rises above the streetscape, its floor-to-ceiling arched windows creating a play of light and shadow that shifts throughout the day. Step inside Domus, where open-concept living meets modern design. stunning two-storey lofts, cozy and catering to every lifestyle.Beyond its striking architecture, Domus offers a 24-hour concierge, a fully equipped gym, an elegant party room, and a guest suite. A serene private garden provides a peaceful escape from the city's energy.For pet lovers, Domus is a dream ensuring that furry companions can enjoy the luxurious surroundings as well. And with maintenance fees covering heat, water, parking, building insurance, and common elements, residents can enjoy a truly worry-free living experience. Domus is more than a home its a lifestyle. (id:59911)
Forest Hill Real Estate Inc.
509 - 3 Mcalpine Street
Toronto, Ontario
A Hidden Gem in the heart of Torontos prestigious Yorkville , this 1850 sqft suite feels like a townhome in a building with 2 story loft, 2 bedrooms + den, 2 balconies, storage. It is a residence that blends modern sophistication with a touch of old-world charm. Known as Domus, this architectural masterpiece by Diamante is not just another condo its a statement of style, elegance, and exclusivity. Domus is unlike anything else in the city. Its ten-storey tower, and Gothic-inspired overtones, rises above the streetscape, its floor-to-ceiling arched windows creating a play of light and shadow that shifts throughout the day. Step inside Domus, where open-concept living meets modern design. stunning two-storey lofts, cozy and catering to every lifestyle. Beyond its striking architecture, Domus offers a 24-hour concierge, a fully equipped gym, an elegant party room, and a guest suite. A serene private garden provides a peaceful escape from the city's energy.For pet lovers, Domus is a dream ensuring that furry companions can enjoy the luxurious surroundings as well. And with maintenance fees covering heat, water, parking, building insurance, and common elements, residents can enjoy a truly worry-free living experience. Domus is more than a home its a lifestyle. (id:59911)
Forest Hill Real Estate Inc.
2081 Fairview Street Unit# 1608
Burlington, Ontario
Location, Location, Location! It truly doesn’t get better than this. Nestled between the GO Station and Walmart, with effortless highway access, this spot is unbeatable. You're just a short 15–20 minute walk from the lake and downtown, where you'll find an endless selection of coffee shops, restaurants, bars, salons, spas, boutiques, and more. Welcome to the 16th-floor 2-bed, 2-bath CORNER unit in the stylish and highly sought-after Paradigm Building—this is the one you've been waiting for. Enjoy sweeping, unobstructed northwest views of the Escarpment, the lake, and unforgettable sunsets from your expansive 30-ft private balcony. There’s even a second, smaller balcony perfect for your morning coffee. Every room offers direct access to outdoor space. Inside, the open-concept layout features floor-to-ceiling windows that flood the space with natural light. The modern kitchen is equipped with stainless steel appliances, a sleek kitchen island, and quartz countertops. Top-tier amenities include a 24-hour concierge, indoor heated pool, hot tub, sauna, gym, basketball court, party rooms, movie theatre, rooftop Sky Lounge, guest suites, kids’ playroom, pet wash stations, and more. (id:59911)
Keller Williams Edge Realty
2 - 170 Eglinton Avenue E
Toronto, Ontario
Prime Office/Retail Space in the heart of Yonge & Eglinton. This second-floor, 1,600 sq ft commercial unit offers excellent street visibility and is ideal for office, retail, or wellness uses including yoga, physiotherapy, or boutique fitness. Features include updated laminate flooring, exposed ductwork, abundant natural light, and prominent existing signage. Layout includes two large rooms (Front Room: 1810 x 224, East Room: 222 x 308), plus one three-piece and one two-piece washroom. Includes one dedicated surface parking space. Located just steps to the subway in one of Toronto's most vibrant and accessible neighbourhoods. (id:59911)
Royal LePage Real Estate Services Ltd.
618 - 50 Bruyeres Mews
Toronto, Ontario
Open concept one bedroom plus den at "Local at Fort York". Efficient layout with no wasted space. Building amenities include a 24hr concierge, visitor parking, party room. Incredible location within walking distance to the lake, Queen West, King West. Minutes to the DVP and Gardiner. (id:59911)
Right At Home Realty
1402 - 1603 Eglington Avenue W
Toronto, Ontario
Stunning Views of Toronto Skyline & Steps to the new Eglinton Crosstown LRT. Modern Amenities for Your Convenience and Comfort. Just Steps to the Subway, Schools & Shopping. Building Amenities Include: 24Hr Concierge, Grand Party Room, Exercise, Guest Suites & Rooftop Deck! Amazing Value for A Newer Toronto Condo. Schedule Your Viewing Today! (id:59911)
Century 21 Realty Centre
39 Standish Avenue
Toronto, Ontario
A captivating turnkey recently renovated multi-unit property nestled in the prestigious neighbourhood of Rosedale right near Chorley Park. Just under 3200 sqft of living space, this exceptional property presents opportunity for both savvy investors & families looking to live in sought-after neighbourhood. MAIN and 2nd FLOOR VACANT. Potential GROSS INCOME 138K yearly. Home consists of 3 units (1 per floor). The main floor 'Owners Suite' features 2 bedrooms & 2 bath, second floor unit features 2 BR+ 2 offices & 1 bath, & basement unit is a bachelor with 1 bath. Great entry home for first time buyers looking to get into the neighbourhood, live in one unit & rent the other 2 units. Or empty nesters who need pied de terre, & 2 suites they can rent out or have for their university children when back in town. Renos on main done in 2020, ( A/C, windows, flooring, deck, appliances, landscaping, kitchen, alarm, security cameras, shed, decks, bathrooms). Located on a beautiful family in the Whitney Public & OLPH school district & Branksome Hall. The nearby Evergreen Brickworks & Chorley Park offer picturesque trails that are perfect for leisurely strolls & connecting with nature. (id:59911)
Harvey Kalles Real Estate Ltd.
1068 Emily Street
Innisfil, Ontario
This charming home offers an incredible opportunity for first-time buyers, investors, or those looking to downsize, with the added luxury of being just steps away from the tranquil shores of Lake Simcoe. Fully renovated, it showcases modern upgrades, including new shingles, roof sheathing, ice and water shield, soffit, fascia, drywall, R-50 insulation, and a vapor barrier. The attached, heated garage and workshop add both convenience and practicality. Large, heated garage with inside and backyard access. Nestled in a quiet, low-traffic neighborhood, this homes location offers easy access to the water, perfect for enjoying lakeside strolls or water activities. Additionally, its near local amenities, marinas, and beautiful beaches. (id:59911)
Engel & Volkers Barrie Brokerage
